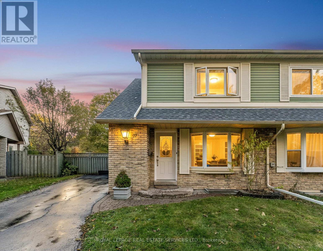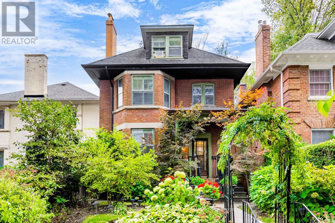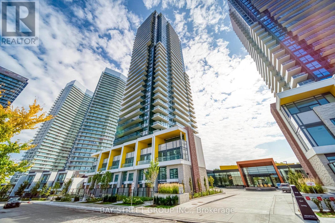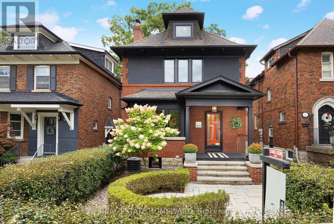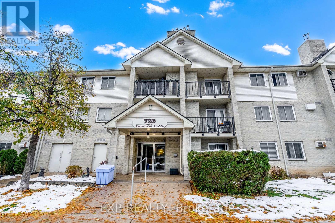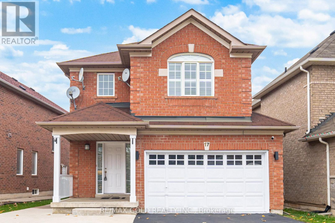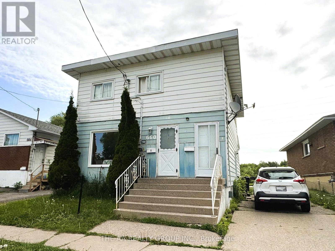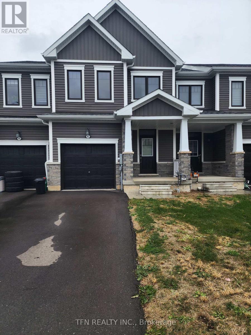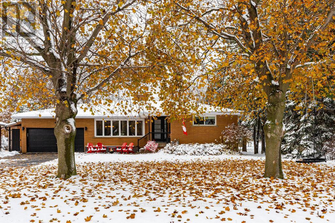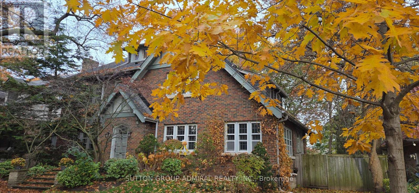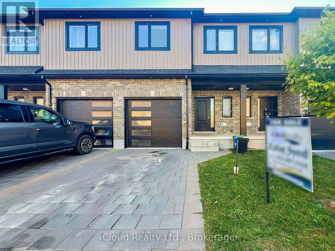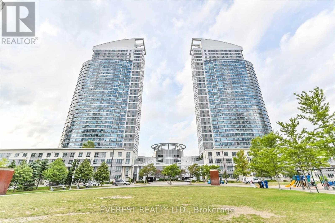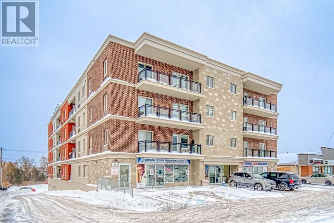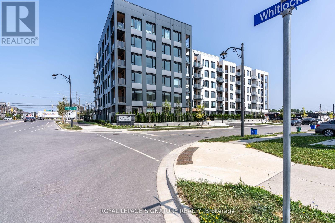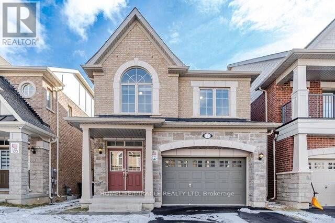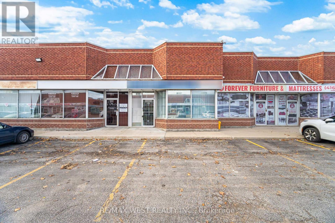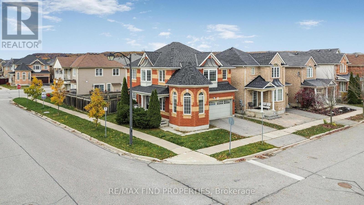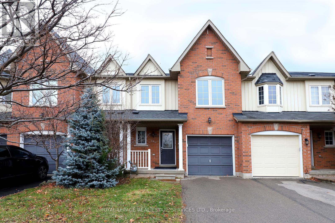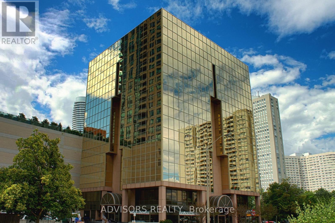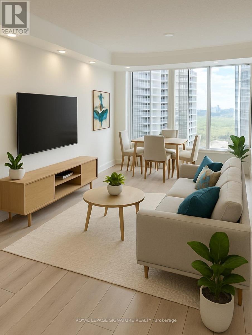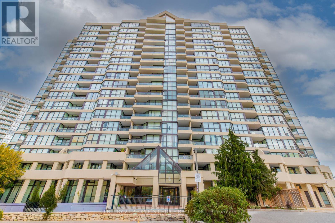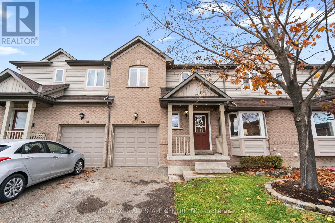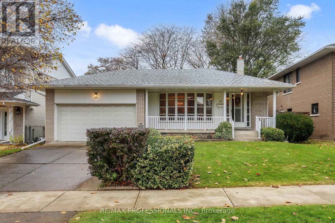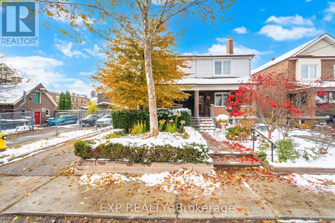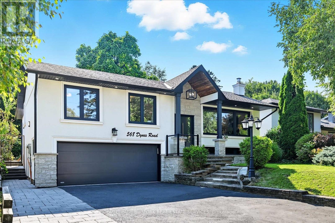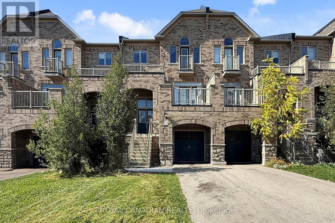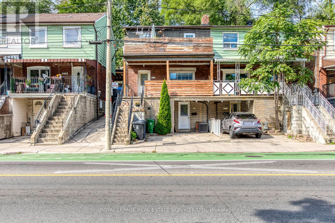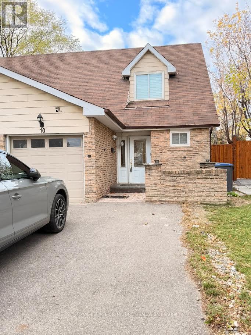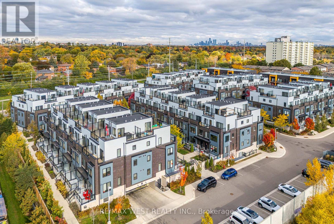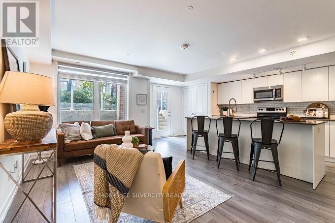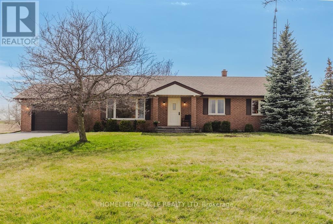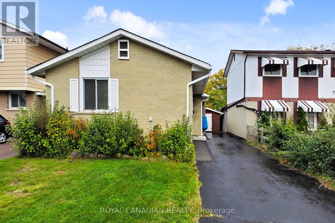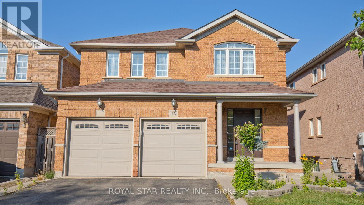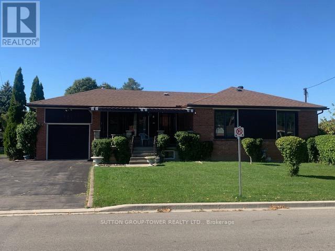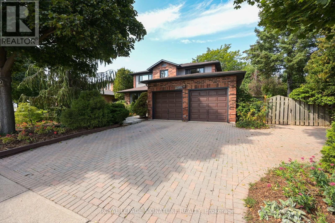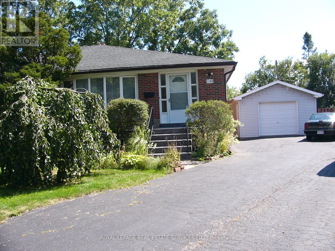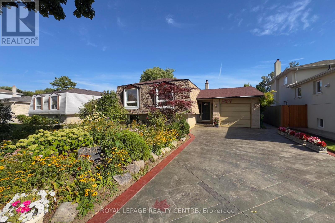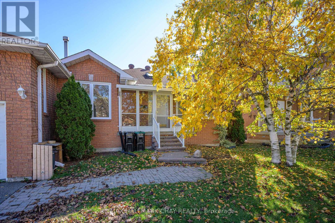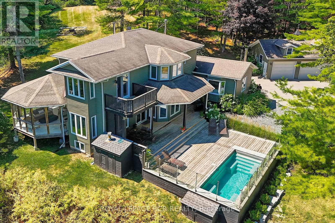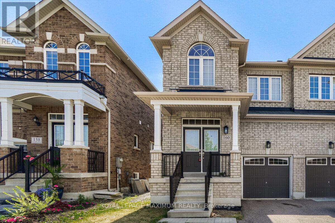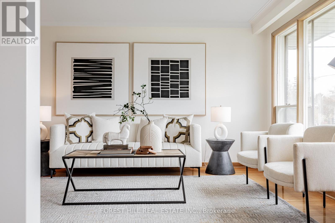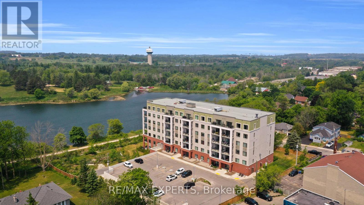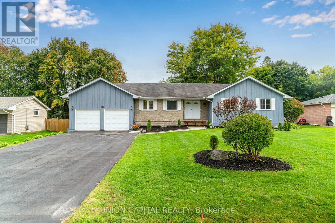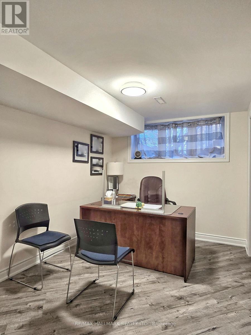2 - 1100 Oxford Street
Oshawa, Ontario
Welcome to 1100 Oxford Street, Unit 2-a beautifully maintained condo that perfectly blends comfort, convenience, and modern living with new flooring. Recently refreshed and thoughtfully designed, this home offers a warm and inviting atmosphere, ideal for families, professionals, or anyone seeking stress-free living. Featuring a spacious and functional layout, the unit includes Three bright bedrooms and two full bathrooms, providing ample space for both relaxation and entertaining. The open-concept living and dining area is filled with natural light, creating an airy, welcoming environment, while the updated kitchen is equipped with quality appliances, generous cabinetry, and plenty of counter space to meet all your culinary needs. A private balcony/patio extends your living area outdoors, offering the perfect spot to enjoy your morning coffee or host small gatherings. The fully finished basement provides additional versatility with a full three-piece bathroom, making it ideal for a recreation room, home office, or guest suite. Freshly painted throughout, the unit is truly move-in ready and enhanced with the convenience of in-suite laundry. With all utilities included in the condo fees, residents can enjoy worry-free living without the concern of unexpected bills. Parking is made simple with an assigned space as well as visitor parking for guests. Perfectly situated in a desirable location, this home is close to shopping, schools, public transit, and major roadways, ensuring both comfort and convenience for everyday living. (id:61852)
Homelife/miracle Realty Ltd
19 Hollyberry Trail
Toronto, Ontario
Private street with only local traffic, ideal for families and pets. Prime Location East Facing, 3+1 Bedroom, 2 Bathroom, Two Storey Semi Detached Perfectly Situated Backing Onto Peaceful Highland Middle School Yard, Offering Privacy, Serene Backdrop, Beautiful Natural Light With Stunning Sunrises And Sunsets. Located In Sought After Hillcrest Village Neighbourhood, Provides Convenient Access To Top Ranked Schools: Arbor Glen Public School, Highland Middle School, A.Y. Jackson Secondary. Bright And Spacious Main Floor Features Large Windows That Flood Combined Dining And Living Areas With Natural Light, Walkout To Backyard. Upper Level 3 Well Proportioned Bedrooms, Providing Ample Space. Finished Basement With Separate Side Entrance Offers In Law Suite Potential Or Valuable Return On Investment. Enjoy Easy Access To Don Mills Road And Steeles Avenue East, Nearby Parks, Shopping, Transit, Making This An Excellent Opportunity For Families Seeking Quiet Community With Outstanding Amenities And Schools Close By. New Roof 2025, New A/C and Furnace 2024, Newer Water Heater And Windows. Quiet street, ideal for families and children; lower level has a separate entrance, ideal for rental income purposes. (id:61852)
Royal LePage Real Estate Services Ltd.
Forest Hill Real Estate Inc.
38 Foxbar Road
Toronto, Ontario
Welcome to 38 Foxbar Road, a stately three-storey detached home situated on a 31 by 108 foot lot just south of St. Clair and steps to Avenue Road. Framed by a mature, lush front garden, the home opens to a welcoming reception hall anchored by a wood-burning fireplace, setting the tone and leading gracefully to all principal rooms. This character-rich residence offers approximately 3,074 square feet with four bedrooms, two and a half bathrooms, elegant proportions and an unfinished lower level ready to be transformed.The main floor features an inviting living room with garden outlooks and another wood-burning fireplace, alongside a formal dining room ideal for entertaining. The kitchen opens to bright breakfast are with views of the private landscaped urban backyard surrounded by mature greenery and natural privacy. The second level hosts a dedicated family room with fireplace combined with an office nook offering an intimate and functional retreat. This floor also hosts the primary bedroom, second bedroom, a sunroom, and a four-piece bathroom.The third level offers two additional well-sized bedrooms and a three-piece bathroom, with treetop views enhancing the sense of serenity. The lower level remains unfinished and offers excellent potential for a recreation area, gym, or in-law suite opportunity. Located in one of the most coveted midtown Toronto neighbourhoods, just moments to Yonge and St. Clair and Forest Hill Village amenities, top public and private schools, Summerhill Market, parks, public transit and dining. A cherished home with timeless character and the opportunity to be reimagined for its next chapter. ** Some photos have been virtually staged (id:61852)
Sotheby's International Realty Canada
3909 - 95 Mcmahon Drive
Toronto, Ontario
Experience refined living at Seasons Condos by Concord in North York. This east-facing unit offers 850 sq. ft. of modern interiors plus a 138 sq. ft. balcony, highlighted by 9-ft ceilings and floor-to-ceiling windows that fill the space with natural light. The kitchen is equipped with Miele appliances and quartz countertops, while the bathroom features elegant designer finishes. The bedroom includes custom closets and roller blinds, combining style and function.Located just steps from Bessarion Subway, youll enjoy quick access to an 8-acre park, shopping, and dining in one of North Yorks most desirable communities.Residents enjoy a full range of amenities, including an indoor pool, party room, meeting room, tennis court, recreation room, media room, , visitor parking , concierge, gym, guest suites, bike storage, sauna and a car wash. Please note that the condo is currently listed as unfurnished. However, a fully furnished option is also available upon request, with rental price adjusted accordingly based on furnishings and lease term. (id:61852)
Bay Street Group Inc.
315 Rose Park Drive
Toronto, Ontario
Welcome to 315 Rose Park Drive, a truly exceptional home in one of the most sought-after neighbourhoods in the city. Whitney, Deer park & North Toronto. Along with incredible private schools. Move into one of the best school zones in the city. This spacious 5-bedroom, 3-bathroom residence offers the perfect blend of comfort, style, and outdoor living. Step inside to find a warm yet elegant ambiance highlighted by a real wood-burning fireplace and beautiful French doors that open seamlessly into an incredible landscaped backyard that is a perfect space for entertaining and relaxing. Brand new windows in May 2025 and Backyard Landscaping completed in June 2025. Located on a prestigious street, renowned for its vibrant community spirit, Rose Park is famous for its annual street party, celebrating its 53rd year next year. The neighbourhood boasts a homeowners association, ensuring a well-maintained and welcoming environment that residents love to call home. Once you move here, you'll find it hard to leave.This home is ideal for a growing family, offering ample space for everyone to thrive. Its design beautifully integrates indoor living with outdoor entertaining, making it perfect for family gatherings, outdoor dining, and year-round enjoyment. Dont miss the opportunity to make this extraordinary property your new home. *****New Electrical feed for future Electric Vehicle Charging Station. *****New Automated Irrigation System *****New Exterior Landscape Lighting *****New covered Pavilion/Carport with electrical feed for future hot-tub, and ceiling pendant fixture ****New Shed with electrical feed for Lighting and Irrigation system controls.****New air conditioning system 2022.****Exterior Painting 2020. ****New Oil Tank 2022, Inspection Aug 2025. *****Underground Electrical Feed to house( from street ) in 2015. ****Rebuilt chimneys 2012. ****Underground Electrical Feed to house( from street ) in 2015. (id:61852)
Real Estate Homeward
115 - 735 Deveron Crescent
London South, Ontario
Rarely Offered 3-Bedroom Condo in South London's Most Sought-After Location!Discover this spacious and beautifully updated three-bedroom condo - a rare find in one of South London's most desirable communities. Perfect for families, first-time buyers, or savvy investors, this ground-floor gem combines comfort, style, and unbeatable convenience.Step inside to a bright, open-concept living and dining area - ideal for relaxing evenings or entertaining guests - complete with a cozy fireplace that instantly makes you feel at home. The sleek laminate flooring flows seamlessly throughout, offering a clean, modern look that's easy to maintain.The kitchen is well-appointed and ready for your culinary adventures, while the fully renovated main bathroom adds a touch of luxury with its fresh, modern finishes. The spacious primary bedroom features a walk-in closet and a private two-piece ensuite, creating a peaceful retreat at the end of the day.Enjoy the added convenience of an in-unit laundry room with plenty of extra storage space - a rare bonus in condo living!This move-in-ready home offers incredible value in a prime location close to shopping, schools, public transit, and all the amenities South London has to offer. Whether you're looking for a stylish home or an income-generating investment, this one checks all the boxes. (id:61852)
Exp Realty
17 Binder Twine Trail
Brampton, Ontario
Welcome to 17 Binder Twine , a beautifully maintained 3-bedroom, 4-bath detached home with a double car garage. Located in a highly sought-after, family-friendly neighbourhood, this home offers a functional layout with a bright open-concept living and dining area, plus a cozy family room with a fireplace-perfect for relaxing and entertaining.The well-appointed upgraded kitchen features ample cabinetry , S/S appliances, Quartz Countertop and a walk-out to a private, fully fenced backyard. The upper level includes three generous bedrooms, including a spacious primary suite with a walk-in closet and 4-piece ensuite.The finished basement offers 1 bedroom, 1 full bathroom with separate entrance , and large living area-ideal for extended family living!!!!Conveniently located close to schools, parks, shopping, public transit, Mount Pleasant GO Station, and major highways. A fantastic opportunity for families and investors seeking a turn-key property in a prime location!!! (id:61852)
RE/MAX Gold Realty Inc.
2138 Salmon Road
Oakville, Ontario
Welcome to Bronte Village living at its finest, a rare opportunity to consider a charming 3bedroom,2-bathroom detached home on an expansive 11000+ square foot lot in one of Oakville's most coveted communities. A property this size provides a lot of opportunity whether it is planting your dream garden, adding a pool, or building your dream home. This historic lakefront community has evolved into one of Oakville's most desirable addresses, where small-town charm meets sophisticated urban amenities. Living on Salmon Road means you are a moments from Lake Ontario's shoreline. Imagine morning Walk's along Bronte Beach, sunset strolls through Coronation Park, and the peaceful sounds of the harbor become part of your daily routine. Bronte Village only steps away with it's boutique shops, cafe's, restaurants, and the beloved Bronte Harbor create a walkable community-focused lifestyle that's hard to find anywhere else. Saturday morning farmers' markets, waterfront dining, and the tight-knit community spirit make this neighborhood truly special. Excellent schools, parks, and recreational facilities make this ideal for families. The lake, trails, and green spaces provide endless opportunities for outdoor activities year round. Whether you are looking to settle into a wonderful community, invest in a prime location with renovation potential, or secure a legacy property for your family, 2138 Salmon Road represents a unique opportunity in one of the GTA's most sought-after lakefront communities. Bigger than it looks - 4 Levels! (id:61852)
RE/MAX Escarpment Realty Inc.
660 Lennox Avenue N
Sault Ste Marie, Ontario
Looking for Duplex with 2 separate unit? Features 2 bedrooms with kitchen on the second floor, 2 bedrooms first floor along with a large kitchen and spacious common areas. Currently vacant. Sold as is. (id:61852)
The Aa Realty Group Inc.
42 Ever Sweet Way
Thorold, Ontario
Be the first to embrace open-concept living in this stunning new townhome! Nestled in the family-friendly Calderwood Community, it offers a desirable lifestyle! Enter through the grand foyer andfollow the stained hardwood hallway to discover the powder room, large coat/storage closet, and easy access to your private garage. Continue into the sun-filled main area, featuring upgraded stained hardwood floors, a spacious great room, breakfast area looking over your backyard, and an inviting eat-in kitchen. Designed for convenience, the upgraded kitchen boasts spacious cabinets and stainless steel appliances. Ascend the stained oak staircase with elegant metal spindles to find three bright bedrooms. The primary bedroom is a luxurious retreat with a walk-in closet and private ensuite bathroom featuring both a standup shower and soaker tub for relaxation. The second and third bedrooms offer slider closets and large windows. Ideal for small families or downsizers, this home is perfectly located near Hwy 406, Clifton Hill, Shopping, Schools and more! (id:61852)
Tfn Realty Inc.
1052 French Road
Hamilton, Ontario
Welcome to 1052 French Rd! This beautifully updated 3+1 bedroom, 3.5 bathroom bungalow sits on a large, peaceful rural lot. As you enter, you'll be greeted by abundant natural light streaming into the spacious living and dining areas. The newly renovated kitchen is a chef's dream, featuring a brand-new double oven, induction cooktop, range hood, and dishwasher. The large island with seating is the perfect gathering spot, complemented by an oversized fridge, quartz countertops, and a full pantry just off the kitchen for extra storage. A convenient 2-piece bathroom located nearby. Down the hall, you'll find the newly renovated laundry/mudroom with access to the attached garage. On the opposite side of the kitchen, enjoy an open-concept den with a wood-burning fireplace and double doors leading to the backyard. The primary bedroom includes built-in wardrobes and a stunning ensuite bathroom featuring double shower heads, heated floors and towel rack, double sinks, a standalone tub, and a separate water closet with a bonus sink. Two additional bedrooms and a 4-piece bath (also with heated floors and towel rack) complete the main level. The lower level is expansive, offering even more living space. It includes an additional bedroom, 3-piece bathroom with heated floors, a second kitchen, a games room/wet bar with Skee-Ball, a home office, a rec room with a projector and wood-burning fireplace, and a home gym with a sauna. Step outside to your entertainer's dream backyard-complete with a deck, 8-person hot tub, and a large fire pit. This home truly has it all-modern updates, thoughtful details, and endless space for family and friends to enjoy! (id:61852)
Coldwell Banker Community Professionals
72 Baby Point Road
Toronto, Ontario
GREAT century house on a RAVINE lot 75' by 380' with SWIMMIMG pool. Very private setting with stunning views over ravine.*** Meticulously maintained and renovated over the years to preserve original character and charm. Over 4,000 square feet across four levels. Formal Dining room , Formal Living room with Wood Fireplace, 5 Bedrooms, 4 full Washrooms, modern Family room Addition with 10-foot Ceilings and Wrap-around floor-to-celling windows overlooking ravine, Office on a main floor, Sun room with access to swimming pool. Finished basement offers Library, additional storage, 3pc washroom, Laundry room and cedar Sauna. Detached Double-Car GARGE and additional parking for three more cars. ***Fully rewired in 2018, New Roof shingles 2011 , New electrical panel with 200A service *** Easy stroll to Bloor West Village, Humber River, Old Mill Subway and TTC.** Be part of this Prestigious Neighbourhood and valued member of Baby Point Club. ** Find harmony and peace of countryside life without escaping the city! (id:61852)
Sutton Group-Admiral Realty Inc.
44 - 811 Sarnia Road
London North, Ontario
Welcome to 811 Sarnia Road, Unit 44, London. Beautifully upgraded 4 year-old townhouse nested in a quiet and family-friendly neighborhood. This stunning home features 3 spacious bedrooms, 3 bathrooms, and a rare walkout basement, offering both comfort and functionality. Built on a premium lot, this home showcases 9-ft ceilings on the main floor, an open-concept living and dining area, and a walkout to a private deck ideal for relaxing or entertaining. Thoughtful upgrades include quartz countertops, tile backsplash, stainless steel appliances, pot lights, Bluetooth speakers, a stylish chandelier, video doorbell, and plush carpeting in the bedrooms. With an attached garage and a modern spacious layout, this home is perfect for families and professionals. Conveniently located just minutes from Hyde Park Mall, Walmart, Costco, shops, schools and Western University, everything you need is right at your doorstep. (id:61852)
Icloud Realty Ltd.
2506 - 36 Lee Centre Drive
Toronto, Ontario
Welcome to 2 bedroom SOUTH Facing CORNER unit with Modern Kitchen W/ S/S Kitchen Aid Appliances, Tv Wall Unit, Laminate Floors Throughout & Plenty Of Storage Space. Maintenance fee is only 539 that includes Heat, Water, Parking, Central AC, Common Element and Building Insurance. Unit will be DEEP CLEANED before occupancy. Bright and NATURAL SUNLIGHT throughout. Enjoy Unobstructed South Views From Both Bedrooms & Living Room, open concept kitchen,1 Parking, 1 Locker & Fantastic Building Amenities (Indoor Pool, GYM, Meeting Room, Guest Room, Party Hall, BBQ, Tennis Court, Sauna, Pool Board, e.t.c) Incl 24 Hr Security & Visitors Parking. Steps To Hwy 401, Centennial College, Scarborough Town, Public Transit, Shops, Restaurants, Grocery & More. Come In & Fall In Love! Don't miss out on this fantastic opportunity. (id:61852)
Everest Realty Ltd.
203 - 310 Broadway Avenue
Orangeville, Ontario
Welcome to 203-310 Broadway, a modern 1-bedroom suite in one of Orangeville's newer condominium buildings. This bright unit features hardwood floors, potlights, a spacious open-concept layout, and a sleek kitchen with quartz countertops, stainless steel appliances, and a centre island. Enjoy in-suite laundry, a generous balcony, and the convenience of parking and a locker included. With a bus stop right at the front door and downtown shops, cafés, and amenities just steps away, this is refined, easy living in the heart of Orangeville. (id:61852)
Century 21 Percy Fulton Ltd.
314 - 1440 Clarriage Court
Milton, Ontario
Welcome to Milton's MV1 Condos! This bright and spacious 2 bedroom 2 bath 881 sqft corner unit is One of the nicest layouts in the building! Primary bedroom has an Ensuite bath, Kitchen and living room combined with W/O to great size balcony and extra space for dining area!! Property Features: 1 underground parking spot and a locker for extra storage. Visitor parking and bike storage, Access to premium amenities including a large fitness studio, beautiful outdoor BBQ patio, lounges, and a party room. (id:61852)
Royal LePage Signature Realty
117 Finegan Circle
Brampton, Ontario
WOW...Location! Location! Location !This Beautiful Less Than 5 Yrs Old ,4 Bedrooms and 3 washrooms Detached House(Upper Level)is located in the Most Prestigious Community of Northwest Brampton. This House comes with lot of Upgrades including Double Door Entrance, Hardwood on Main Level, Oak Staircase, 9 Ft ceiling on Main Floor, No side walk, Open concept Living and Kitchen Space, Good Sized Bedrooms, Upgraded Kitchen With Extended Cabinets, Granite Countertops, Stainless Steels Appliances, Tons Of Natural Light Through Out, No Sidewalk, Concrete in the backyard. Very Close To Mount Pleasant Go Station. Close To Transportation, Bus Stops, Go Terminal, Parks and all major amenities. (id:61852)
Homelife/miracle Realty Ltd
29 - 2565 Steeles Avenue E
Brampton, Ontario
Turnkey office with warehouse located in a prime, high demand commercial location in Brampton. Steeles Industrial is in close proximity to Misissauga/Toronto and has easy access to highways, transit, airport and more. This Multi use unit features an approximate 2027 sqft floor area with approximate 1350 sqft space of offices, board-room, kitchen, two washrooms and lots of storage. It also has a approximate 675 sqft warehouse Bay/Shipping door. There is an additional approximate 700 sqft mezzanine upstairs for storage or to finish to your liking. Endless possibilities to build offices or extend the warehouse to your liking. M1 Industrial Zoning allows for retail, office, auto repair shop etc. and several other possibilities. Seller VTB is available. (id:61852)
RE/MAX West Realty Inc.
381 Ware Crescent
Milton, Ontario
Corner Lot House Located In Front Of Park! Beautiful View From Bedrooms! 1903 Sq Ft., 4 Bedrooms & 3 Washrooms, 9Ft Ceilings, Hardwood Flooring Throughout, Granite Counter, Backsplash, Oversized Patio Doors, Oak Stairs, Mirrored Closets In All Bedrooms, Laundry On Upper Floor, Garage Access From House. Home has been freshly painted, Brand New stove and B/I Microwave, Newer Fridge, Dishwasher and Washer and Dryer. (id:61852)
RE/MAX Find Properties
384 Riverstone Drive
Oakville, Ontario
Updated 3 bedroom 3 bathroom Freehold Townhouse in Iroquois Ridge North Community; Backing onto Greenbelt; Family oriented neighbourhood on Child Safe Cul-de-sac. Walkout to fully fenced rear yard + sun filled deck area; Southern exposure; Ideal location close to major shopping, public transit, schools, community centre. Commuter's Dream with easy access to Oakville East 'Go', QEW, 403, 407 Highways. No pets and non-smokers. (id:61852)
Royal LePage Real Estate Services Ltd.
417 - 3660 Hurontario Street
Mississauga, Ontario
This single office space is graced with expansive windows, offering an unobstructed and captivating street view. Situated within a meticulously maintained, professionally owned, and managed 10-storey office building, this location finds itself strategically positioned in the heart of the bustling Mississauga City Centre area. The proximity to the renowned Square One Shopping Centre, as well as convenient access to Highways 403 and QEW, ensures both business efficiency and accessibility. Additionally, being near the city center gives a substantial SEO boost when users search for terms like "x in Mississauga" on Google. For your convenience, both underground and street-level parking options are at your disposal. Experience the perfect blend of functionality, convenience, and a vibrant city atmosphere in this exceptional office space. **EXTRAS** Bell Gigabit Fibe Internet Available for Only $25/Month (id:61852)
Advisors Realty
3307 - 1 Palace Pier Court
Toronto, Ontario
Luxury Living at Palace Place. Discover unmatched elegance in this spacious 1-bedroom, 1-bathroom, 833 sq. ft. suite - a beautifully renovated condo that blends comfort with world-class luxury. Palace Place is recognized as one of Toronto's most prestigious waterfront residences, offering the sophistication of a five-star hotel with the warmth of a vibrant community. Nestled in Humber Bay Shores, you'll enjoy endless lifestyle opportunities - chic restaurants and cozy cafés, yoga in the park, waterfront trails for jogging and cycling, paddleboarding, and kayaking. This suite includes 1 parking space and 1 locker, with all-inclusive maintenance fees covering every utility and service - an incredible value in today's Toronto market. Indulge in resort-style amenities designed to exceed expectations: 24-hour Les Clefs d'Or concierge and security, valet parking, doorman service, indoor pool, spa, sauna, fitness centre, library, party rooms, guest suites, and even a convenient on-site store. Outdoors, enjoy a BBQ terrace, lush green spaces, and a private putting green. Commuting is effortless with the Palace Place private shuttle to downtown. No need to drive and pay for parking, no TTC required. Perfect for professionals heading into the office or residents enjoying an evening in the city. For the ultimate indulgence, unwind at the exclusive 47th-floor Sky Lounge, where panoramic views of Lake Ontario, the Toronto Islands, and the skyline will take your breath away. Or dine at Velouté, a chic, farm-to-table restaurant at neighbouring Palace Pier, ideal for the most discerning palate. Just minutes away, designer shopping at Sherway Gardens, and an abundance of retail and grocery options. At Palace Place, luxury isn't just a feature - it's a lifestyle. This is more than a home. It's where living feels effortless. Special cable and high-speed internet package available. Tenants' insurance required. (id:61852)
Royal LePage Signature Realty
416 - 5 Rowntree Road
Toronto, Ontario
Wow !! Bright & Spacious More Than 1100 Sq Ft Condo For Sale In A Very Desirable Area Of Toronto. Accompanied By Floor To Ceiling Windows The Unit Offers Stunning Views. Open Concept Unit With Quartz Kitchen Counter Top. Two Bed Rooms with Two Full Bathrooms. Ensuite Laundry!!!Large M/Bdrm With 4Pc En Suite and closet .Ready For Your Enjoyment With Fantastic View, 24Hours Gate Security, Indoor And Outdoor Swimming Pools, Table Tennis, Lawn Tennis And Gym All For Your Enjoyment. Very Convenient Location !!!Include Heat ,Hydro and water !! !!! Req- Job letter, Copy of Pay Stubs, Rental application, Full credit report with score and ID . (id:61852)
Century 21 People's Choice Realty Inc.
527 Ravenstone Court
Mississauga, Ontario
Welcome to 527 Ravenstone Rd! A beautifully maintained 3-bedroom, 3-bathroom home situated in the highly sought-after Mississauga neighbourhood of Hurontario. This bright and inviting home offers a functional layout, and parking for three vehicles. main level features a spacious living area enhanced by a large bay window that fills the space with natural light. The well appointed kitchen offers ample cabinetry and counter space, opening to a comfortable dining area ideal for everyday living and entertaining. Upstairs, the home boasts three generously sized bedrooms, including a primary suite complete with a private ensuite bath. The exterior offers a private backyard perfect for outdoor enjoyment. Pride of ownership is evident throughout this well-cared-for property. Conveniently located close to schools, parks, shopping, public transit, and major highways, this home offers an ideal combination of comfort, location, and value. (id:61852)
RE/MAX Real Estate Centre Inc.
10 Crestridge Heights Road
Toronto, Ontario
Nestled In A Quiet, Child-Friendly Cul-De-Sac In Royal York Gardens, This Charming 4 Level Backsplit Offers A Perfect Blend Of Comfort And Space. Featuring 3 Spacious Bedrooms And 2 Bathrooms, This Home Boasts An Open-Concept Living And Dining Area, A Family-Sized Eat In Kitchen With A Welcoming Breakfast Area, And A Primary Bedroom With A Convenient Semi-Ensuite. The Lower Level Features A Spacious Family Room That Walks Out To A Private Backyard, Plus A Finished Basement With Above-Grade Windows For Extra Natural Light. Additional Highlights Include A Double-Car Garage And A Prime Location In The Father Serra School District. You're Also Just A Short Walk From Parks, Shopping And Convenient Transit Options-Just One Bus To The Subway-And Easy Access To UP Express, GO, Highways, And The Airport. This Delightful Property Is Ready To Welcome You Home! (id:61852)
RE/MAX Professionals Inc.
Main - 84 Earlscourt Avenue
Toronto, Ontario
Beautifully renovated 2-bed, 1.5-bath main floor and lower unit. Bright, spacious, and thoughtfully designed two-storey home, ideal for families or professionals seeking comfort and privacy. Previously owner-occupied and renovated with care, this home combines quality finishes with practical upgrades. Each level provides separation, with generous-sized rooms and windows bringing in natural light. The kitchen offers quartz countertops, stainless steel appliances, ample storage, and a large island perfect for meal prep or entertaining. Both bathrooms are freshly renovated. Enjoy private ensuite laundry, a dishwasher, and a cold room for extra storage. Electronic locks at entrances provide added convenience. Located in the heart of Corso Italia-Davenport, steps to St. Clair West transit, parks, community centre, swimming pools, skating rinks, tennis courts, schools, restaurants, and shops. 2.5 km to Junction, 30 mins to Downtown. A perfect blend of classic Toronto character and modern comfort. [Street Permit Parking] Available through the City, approx. $50/month. [Utilities] Included, excluding internet.Some photos are virtually staged. (id:61852)
Exp Realty
568 Dynes Road
Burlington, Ontario
Professionally designed European inspired raised bungalow. Over 3700 sf of living space with 5 bedrooms, 4 baths, 2 kitchens, 2 laundry rooms, and a separate entrance on the lower level with above grade windows. Perfect for large families, in-law potential in lower level. With a large mature lot, and a modern stone and stucco exterior this home grabs attention immediately. Step inside to your gorgeous modern kitchen with skylights, oversized island with counter-top range, quartz c-top, vaulted ceilings & breakfast bar. This is the heart of the home with venetian plaster fireplace, large warm family room & two juliette glass balconies. Massive master retreat with 6 pc ensuite and walk-out sun-deck. Perfect place to enjoy a coffee. Designer baths throughout. Move in and enjoy. Double garage with ample parking for large families. Great neighbourhood close to schools, public transit, highway access, all amenities and parks. (id:61852)
Royal LePage Burloak Real Estate Services
54 Chesterwood Crescent
Brampton, Ontario
An exceptional opportunity to own a live-and-work freehold property in the highly sought-after Credit Valley community of Brampton. This property features a residential 4 Bed + 4 Bath home alongside a fully self-contained commercial office unit, ideal for professionals, entrepreneurs, or investors seeking convenience, versatility, and strong rental returns. Located near Bonnie Braes Drive and James Potter Road in a high-demand neighbourhood, the property offers separate entrances for the residential and commercial units, ensuring privacy and independent operation. It is close to schools, public transit, parks, shopping, and major roadways. The commercial unit offers flexible occupancy options, and the property is zoned for multiple permitted business types, including offices, studios, or service-based businesses. Interiors are well-maintained with large windows and abundant natural light, ready for immediate use. (id:61852)
Royal Canadian Realty
1516 Davenport Road
Toronto, Ontario
Newly renovated Duplex featuring 3 x 1-bedroom units in the highly sought-after CorsoItalia-Davenport neighbourhood with stunning city views! This turnkey investment offers three bright, spacious units, all leased to excellent tenants (young professionals) with strong financials and great ROI - an ideal opportunity for investors seeking solid income and long-term growth. Recent Upgrades: New furnace (2025) - Roof (2014) - 25-year shingles, 15-year labour warranty (transferable to new owner); Water heater owned. Unit Features : Second Floor - Leased in 2021 - Elevated perch with views and abundant natural light.Main Floor - Leased in 2025 - Bright 1-bedroom with exclusive access to a 3-level backyard oasis with multiple terraces, fire pit (closed) , and breathtaking city views from the top of the back yard .Ground Floor - Leased in 2025 - 1-bedroom + den with parking. All units comes with Ensuite Laundry. Steps to public transit, shops, cafes, and restaurants -only 15 minutes to Downtown Toronto.Very motivated seller, and great opportunity for investors. Financials available upon request. (id:61852)
Royal LePage Real Estate Services Ltd.
10 Salisbury Circle
Brampton, Ontario
Beautifully renovated semi-detached home in a highly sought-after Brampton neighbourhood! This bright and spacious property features 3 bedrooms with an additional bathroom, and an open-concept main floor with a modern kitchen, granite countertops, pot lights, and hardwood flooring. Enjoy a large backyard perfect for family gatherings and 3-car parking on the driveway. Conveniently located just minutes from schools, GO Transit, shopping, major highways, and all essential amenities. A well-maintained home ready for your family to move in! Basement not included (id:61852)
Royal LePage Signature Realty
12 - 2285 Mcnab Lane
Mississauga, Ontario
Welcome To This Modern 3-Story Townhouse Just Steps To Clarkson GO! This Stylish 3-Bedroom Home Offers Contemporary Comfort And Smart Design In One Of Mississauga's Most Convenient Neighbourhoods. The Open-Concept Main Floor Features A Bright And Inviting Living Area, A Family-Sized Kitchen With Quartz Countertops, Stainless Steel Appliances, And Sleek Modern Cabinets & Backsplash. The Second Level Features Two Spacious Bedrooms, While The Third-Floor Primary Retreat Impresses With His & Hers Closets, A Private 3-Piece Ensuite, And A Walkout To Your Own Balcony - Perfect For Morning Coffee And Relaxing. Enjoy Outdoor Living On The Oversized Rooftop Terrace, Ideal For Entertaining Or Just Soaking Up The Sun. This Townhouse Features Direct Access To Two Parking Spaces For Extra Convenience And Accessibility. Just Steps To Clarkson GO And Minutes To Highways, Shopping, Restaurants, Schools, Parks, Trails, And The Lake. A Great Opportunity To Own In Mississauga's Vibrant And Well-Connected Clarkson Village! You Won't Be Disappointed. (id:61852)
RE/MAX West Realty Inc.
104 - 3058 Sixth Line
Oakville, Ontario
Welcome to modern luxury living in this beautifully crafted 2-bedcondo townhouse, perfectly situated in Oakville's prestigious The 6ixth Towns. Designed with both elegance and functionality in mind, this home showcases sleek contemporary finishes, open and versatile spaces, and a private outdoor retreat that extends your living area. Nestled in the highly desirable Glenorchy community, it offers the perfect mix of style, comfort, and everyday convenience, an exceptional residence to enjoy today and a smart investment for the future.The contemporary kitchen is a true centerpiece, boasting abundant storage, an oversized island with elegant stone countertops, premium stainless steel appliances, and a bright dining area that's perfect for everyday meals. Its open-concept design flows seamlessly into the living room, creating a warm, inviting atmosphere ideal for both relaxation and entertaining. Convenient in-unit laundry further enhances the practical appeal of this modern home. Freshly updated and move-in ready, the primary suite offers a serene retreat complete with a spacious walk-in closet and a well-appointed ensuite featuring a large shower and thoughtfully separated areas for privacy and comfort. The versatile second bedroom adapts effortlessly, ideal for guests, children's room, or a productive home office. With natural light streaming through large windows and generous storage throughout, the space feels bright, airy, and functional. Step outside to enjoy your private patio, perfect for morning coffee, quiet evenings, or entertaining in your own outdoor sanctuary. The location is unmatched-close to Oakville Trafalgar Memorial Hospital, Hwy 407, GO Station, Walmart, Canadian Superstore, banks, restaurants, and everyday conveniences. Outdoor enthusiasts will appreciate the proximity to Isaac Park and Sixteen Mile Sports Complex, while families benefit from top-rated schools including Oodenawi Public School, Holy Trinity Catholic, and more. (id:61852)
Homelife Silvercity Realty Inc.
9370 10th Line
Halton Hills, Ontario
3 bed and 2 bath custom built country bungalow in 1989. Solidly built, well maintained home centrally located between Georgetown, Brampton, Milton and Mississauga. Easy access to Hwy 401. Lot is just over half an acre. Attached single car garage with interior entry. A paved driveway with turning area and plenty of parking. Rear deck accessed from dining room has westerly exposure and distant escarpment view. Interlocked walkway leading up to the front door. Basement not included. (id:61852)
Homelife/miracle Realty Ltd
17 Haley Court
Brampton, Ontario
Beautifully maintained solid brick bungalow just minutes from Chinguacousy Park! Main floor features a bright open-concept layout, 2 spacious bedrooms, powder room, and 4-pc bath. Modern chefs kitchen with quartz countertops and stainless steel appliances. Basement offers a separate covered entrance, 2 bedrooms , 2 full baths, and a full kitchen . Recent upgrades include roof, furnace, AC (under 5 yrs), 100 AMP electrical, copper wiring, and gas heating. Large private backyard with no rear neighbors and insulated garden shed. Close to schools, parks, transit, and Highway 410. A true gem in Brampton's most desirable area! (id:61852)
Royal Canadian Realty
13 Waterdale Road
Brampton, Ontario
Welcome to this Bright, Upgraded, Fully Renovated, and Freshly painted 4-bedroom, 4-bathroom detached home with a double car garage, located in a sought-after, family-friendly neighborhood. This beautiful, well-maintained home features a ***LEGAL 2-BEDROOM WALKOUT BASEMENT APARTMENT***registered with the city as a second dwelling unit. Approximately $175K has been spent on renovations and the legal basement conversion. ***THE MAIN HOME INCLUDES*** Brand new A/C and cooking range. Upgraded kitchen with granite countertops. All bathrooms updated with new quartz-counter vanities and toilets. New engineered hardwood on the main level, laminate flooring on the second level and basement a completely carpet-free home. All new double curtains with sheers and curtain rods. Recently installed washer-dryer, microwave, dishwasher, and steel garage doors. Stylish chandelier and freshly painted deck. ***LEGAL BASEMENT APARTMENT HIGHLIGHTS*** Fully separate entrance and direct access to the backyard, Above Grade Windows. Looks like an apartment and not a basement, Includes its own washer-dryer, fridge, microwave, and stove. Was previously leased for $2,200/month Great for generating rental income, in-law suite, or extended family living. Helps with mortgage qualification (check with your bank or mortgage broker regarding income qualification benefits) ***OTHER FEATURES*** 200 Amp Electric Panel. No sidewalk 4 parking spaces on Driveway 2 Parking In The Garage. Next to Fletchers Meadow Plaza 5-minute drive to Mount Pleasant GO Station and Cassie Campbell Community Center Close to schools, restaurants, plazas, highways, and public transit. This home is perfect for: First-time buyers seeking both personal use and income from a legal basement Investors looking for dual income potential and positive cash flow. This modern, income-generating home is elegant and move-in ready. A MUST SEE !!! (id:61852)
Royal Star Realty Inc.
370 Whitehead Crescent
Caledon, Ontario
Your new home awaits you in Bolton's desirable North Hill area complete with in law suit and rental potential ! This charming 3 bedroom home located in a family oriented neighborhood has many recent updates! New front windows, stucco, roof, custom front patio/ walkway 22/23, fully insulated attic done by Enbridge, new 6 car asphalt driveway with plenty of parking, freshly painted interior, new custom blinds throughout, new carpeting, new top of the line vinyl plank flooring throughout entire home stainless steel appliances in the bright/ open kitchen, Walkout to a custom sunroom with large deck hot tub/ gazebo and enjoy the views of your private backyard perfect for entertaining which does not back onto any other homes. Newly built 8 x12 garden shed w/loft perfect for a mancave or sheshed. this home is located only steps away from charming downtown Bolton where there are fantastic restaurant's unique shops and of course the Host to many wonderful annual events that truly bring this entire community together also walking distance to elementary and secondary schools, community center, hiking/ trails and highway. Separate entrance to newly renovated in-law suite which is currently tenanted. seller is currently operating a home based legal occupational business. (id:61852)
RE/MAX West Realty Inc.
2258 Providence Road
Oakville, Ontario
Welcome to 2258 Providence Rd! Gracefully set on a premium 62 x 88 ft corner lot in Oakville's coveted River Oaks, this executive residence is wrapped in mature trees and finished with a refined stucco exterior, offering distinguished curb appeal and a thoughtfully crafted interior. Inside, rich hardwood floors span the main and upper levels, anchored by a gas fireplace that brings warmth to the heart of the home. The charming kitchen is both stylish and functional, featuring granite countertops, ceramic flooring, a sleek centre island, and direct access to a private backyard oasis. Out back, enjoy a beautifully landscaped setting complete with a raised deck, built-in hot tub, cozy lounge area, and a stone patio with gazebo, perfect for quiet mornings or lively entertaining.Designed with main-floor living in mind, the spacious primary suite is tucked away for privacy and comfort, featuring a walk-in closet and spa-like 5-piece ensuite. Whether you're downsizing, transitioning to multi-generational living, or simply seeking everyday ease, this layout offers the rare convenience of bungalow-style functionality with the added space of an upper level.Upstairs, two generously sized bedrooms share a full bath, ideal for children, guests, or home office needs. The finished lower level adds versatility with a large recreation room, dedicated office, full bathroom, and ample storage. Warm pre-finished wood floors and an upgraded air duct system with wind turbine ensure comfort throughout every season.Tucked in a connected, family-oriented community just steps to River Oaks Community Centre, Lions Valley Park, Sixteen Mile Creek trails, top-rated schools, Oak Park shopping plaza, and with quick access to the 403, 407, and Oakville GO, this home blends lifestyle and location with exceptional ease (id:61852)
Sam Mcdadi Real Estate Inc.
121 Denbigh Crescent
Toronto, Ontario
Welcome To This Fantastic 3-Bedroom Brick Bungalow With Attached Garage With5 Car Parking On Driveway. Well Maintained Original Home With Approx. 7-8 Years Old Roof Newer Casement Windows. Oak Kitchen Cabinet And Renovated Main Bathroom With Jacuzzi Tub. High Efficiency Furnace And 100-Amp Electric Service. Home Features Separate Entrance To Partially Finished Basement Having 2 Kitchen And Wood Burning Fireplace With Huge Rec Room. Great Neighbourhood Close To Every Amenity. Shopping Schools, And York University, Public Transit, Highways, Hospitals And Parks. *** EXTRAS *** Central Vaccuum (id:61852)
Sutton Group-Tower Realty Ltd.
1191 Grange Road
Oakville, Ontario
Welcome to 1191 Grange Rd. This 2 storey detached is a gardeners dream! It's main feature offers a rare LOT with a depth of over 210 plus ft! With 4 bedrooms, 2 fireplaces, freshly renovated dine-in kitchen, professionally designed renovated bathrooms with plenty of character, triple glazed windows for great insulation retaining cool air in the summer and that cozy heat in the winter by the fireplace, main floor laundry making it easy to get the job done, and lastly leaving a blank canvas to design your own lower level and giving it a touch of your own to add to the character.This home sits on a quiet street with friendly neighbours, close to Schools, grocery shopping, restaurants, and most importantly quick access to major highways Q.E.W/403/407 to get anywhere in the GTA with speed. In my opinion this home is placed in one of the safest and best geographical located areas in Oakville for commute. (id:61852)
Royal LePage Signature Realty
1193 Ingledene Drive
Oakville, Ontario
EXCEPTIONAL OPPORTUNITY HERE. Desirable Northeast Oakville Located On Family-Friendly Cul-De- Sac. Semi-Detached Bungalow with Detached Garage On Large Private Mature Fenced Property. Home Features Bright Spacious Layout, Good-Sized Bedrooms, Eat-In Kitchen, Finished Lower Level With In-Law Suite, Above Grade Windows and Separate Entrance. House Has Been Well-Maintained With Many Updates And Upgrades Over The Years. Furnace, Air Conditioning And Hot Water Tank (Owned) Approximity 7 Years Old and Hardwood Under Main Floor Broadloom. Large Detached Garage 16 x 24 With Extra Wide Long Driveway For Ample Parking. Truly A Great Starter Home or Ideal for Empty Nester. The Home Needs A Little TLC. Great Opportunity Here. Several Area Schools Within Walking Distance. Falgarwood Public School, Sheridan Public School, Holy Family Catholic Elementary And Iroquois Ridge High School. Enjoy The Many Parks, Nature Trails, Public Swimming Pool, Tennis Courts, Transit, Shopping, Restaurants And Cafes In This Wonderful Mature Area. Conveniently Located To Sheridan College, Iroquois Ridge Community Centre, Major Shopping, QEW 403 And 407 Highways. (id:61852)
Royal LePage Real Estate Services Ltd.
254 Louis Drive
Mississauga, Ontario
Need A Little Help. In Law Potential From This 3 + 2 Bedroom. Separate Entrance To Basement. Raise Bungalow. Located In A Desirable Neighborhood Close To Schools, Huron Park Rec Centre, Transit, Shops And Soon To Be New State Of The Art Hospital. A Gardeners Delight. This 3 + 2 Bedroom Home Can Accommodate Everyone From The Grand Parents To Adult Children. Hardwood Floors Through Out (2019) On The Main Level. Ceramic Floors In The Eat In Kitchen. LARGE Windows In The Living And Dining Rooms For Lots Of Natural Light. Pot Lights In Living Room. Pattern Stamped Concrete Driveway. Most Of The Home Was Freshly Painted. This Home Has Been Exceptionally Well Maintained And Pride Of Ownership Shows Throughout, Some Updates Include Basement Window (2016) Ceramic Floors In Basement (2015) Doors On Main Floor (2022) Roof (2016) Furnace (2014). Possible Rental Income? Have A Look, You Wont Be Disappointed. (id:61852)
Royal LePage Realty Centre
197 Livingstone Street W
Barrie, Ontario
Welcome to 197 Livingstone St W, a fully registered legal duplex in Barrie's desirable Sunnidale neighborhood, offering immediate possession of both vacant units. This turnkey investment sits on a 50 x 110 ft lot with a private driveway and attached garage, generating strong cash flow potential with zero deferred maintenance. The upper 2-bed , 1-bath unit features a new fridge installed March 2023, separate laundry, private entrance, and walkout to a rear deck, while the lower 2-bed, 1-bath unit includes , private entrance, and bright above-grade windows. Major mechanical upgrades include a new furnace (March 2023), new AC/heat pump combo, central humidifier, and Eco-bee thermostat (April 2024), plus a new rental hot water tank via Enecare (January 2025). This property is primed for investors or first time homebuyers looking for a mortgage helper. Enjoy a prime location just 3 minutes from Hwy 400, steps from Sunnidale Park, schools, Zehrs plaza, and the #8A bus route. Showings available anytime (id:61852)
RE/MAX Hallmark Chay Realty
1614 Nottawasaga Concession Rd 10
Clearview, Ontario
Designed with entertaining in mind, this property showcases a custom deck with a luxury salt water infinity pool. Enjoy quiet mornings in the screened 3-season porch with gas fireplace, cozy evenings by one of two wood-burning fireplaces, or take in the panoramic views from nearly every room. The heated and insulated 3-car garage is ideal for year-round use, while cut trails offer a peaceful escape into nature. Recently replaced windows flood the interior with natural light, creating a warm and inviting atmosphere throughout. Additional highlights include a high-speed internet tower for reliable remote work, a spotless unfinished basement with future potential, and an unbeatable location just minutes from Blue Mountain, private ski clubs, golf courses, hiking trails, and Collingwood's shops and restaurants. (id:61852)
Royal LePage Rcr Realty
160 Gentile Circle
Vaughan, Ontario
Welcome home to your little slice of heaven in Vaughan! Discover the perfect family retreat in this spacious 3-bedroom, 3-bathroom home tucked away on a quiet, friendly street in the scenic gentile circle community. From the moment you walk in, you'll feel the warmth of a space designed for connection and everyday comfort. Enjoy a bright and modern kitchen that opens onto a balcony overlooking the extra-large backyard - perfect for morning coffee, family barbeques, or watching the kids play. With parks and playgrounds just steps away, this neighbourhood makes it easy to enjoy outdoor time together. Located just minutes from excellent schools, grocery stores, restaurants, gyms, shopping, and Highway 427, everything your family needs is right at your doorstep. Complete with a private garage, basement, and parking, this is the kind of home where memories are made. *Monthly utility costs will be an additional $350.00 per month. (id:61852)
Royal LePage Maximum Realty
105 Crestwood Road
Vaughan, Ontario
***WOW***73 Ft x 264.03 Ft, Regular Lot****ONE OF A KIND LAND in area & ONE OF A KIND OPPORTUNITY****LAND SEVERANCE OPPORTUNITY****into total THREE(3) LOTS(105 Crestwood Road & 2 Lots of Royal Palm Drive---Official Municipal Addresses Available)----73 Ft x 264.03 Ft --- POTENTIAL SEVERANCE OPPPORTUNITY LAND(The Buyer Is To Verify a Potential Severance opportunity at his sole efforts with the city planner)-----Municipal addresses(105 Crestwood Rd + 2 Royal Palm Dr---Municipal Addresses Available)-----This elegant & mint condition, raised bungalow was built for its owner, and was loved for many years and this home offers spacious, and super abundant sunny bright all rooms--total approximately 3000 sq. ft living area including a lower level with a w/up basement(approximately 1500 sq.ft for main floor) (id:61852)
Forest Hill Real Estate Inc.
205 - 64 Queen Street S
New Tecumseth, Ontario
Welcome to 64 Queen St. S unit 205 in the heart of Tottenham! This stunning 2-bedroom, 2 bath condo offers an impressive layout with soaring 9- foot ceilings and tons of storage in oversized closets. Both bedrooms are spacious enough to fit king size beds, providing exceptional comfort and versatility. Enjoy breathtaking views from your window and take a short stroll to the nearby conservation area and lake. Perfect for peaceful walks and outdoor relaxation. A rare find combining space, style, nature, shops, and restaurants in one of Tottenham's most desirable location's. (id:61852)
RE/MAX Experts
35 Jonathan Street
Uxbridge, Ontario
Look No Further Uxbridge! Gorgeous 3-Bedroom Bungalow Nestled On A 92 x 190FT Lot Close To The Dead-End Of Jonathan St, With No Sidewalk & Very Low Vehicular Traffic. Perfect & Safe Location For Raising A Family or Just Some Peace and Quiet. With Curb Appeal Like No Other, You'll Appreciate The Landscaped Front Yard, Newly Emulsion Sealed (2025) 6-Car Driveway (Easily Fit 6 Trucks - Because Why Not!?) & 2-Car Attached Garage (w/ Mezzanine). Walk In To Your Sprawling Main Level Where All 3 Bedrooms & 2 Baths Are Located On One Side, and Kitchen, Living & Dining Rooms Located On The Other. Enjoy Entertaining In Your Open Concept Kitchen With Refaced Cabinets (2025), Stainless Steal Appliances, Looks Over Both Living & Dining Rooms, Plus Walks Right Out To Your 21x20FT Deck, Massive Backyard w/ Veggie Garden & Storage Shed. Generously Sized Bedroom With The Primary Bedroom Set Up With Walk-In Closet & 2-Piece Bath. This Wonderful Layout Allows For Additional Entry To The 4-Piece Main Bath From The Primary As Well! Downstairs You'll Find The Large Rec Room With Gas Fireplace, 4th Bedroom, Office & An Obscene Amount Of Storage. Offering Minimal Utility Bills (Hydro & Gas) Saving On On ALL Water Consumption, Water Delivery, Sewage Costs & Random Service Fees! UPDATES INCLUDED: Majority Of Windows & Doors Replaced In 2023, Furnace 2015, Reverse Osmosis System 2022, Water Softener/Sulphur Remover 2021, 90% Freshly Painted 2025, Powder Room & Main Bath 2025 (minus Tub), Sump Pump 2022 w/ Back-Up Battery, Tankless Water Heater (Owned). (id:61852)
Union Capital Realty
Basement - 71 Titan Trail
Markham, Ontario
Short term renter is welcome! Beautifully finished 2-bedroom basement apartment with a separate side entrance in a quiet, family-friendly Markham neighbourhood backing onto a golf course - offering a peaceful and private living environment. Features a spacious living room, full kitchen, and in-suite washer/dryer for tenant's exclusive use. All appliances, furniture, and window coverings are included for the tenant's comfort during the course of tenancy.Conveniently located near Armadale Community Centre, schools, parks, shopping plazas, and major highways (Hwy 407 & 401). Ideal for small families or working professionals seeking a quiet, fully equipped living space close to amenities. (id:61852)
RE/MAX Hallmark Realty Ltd.

