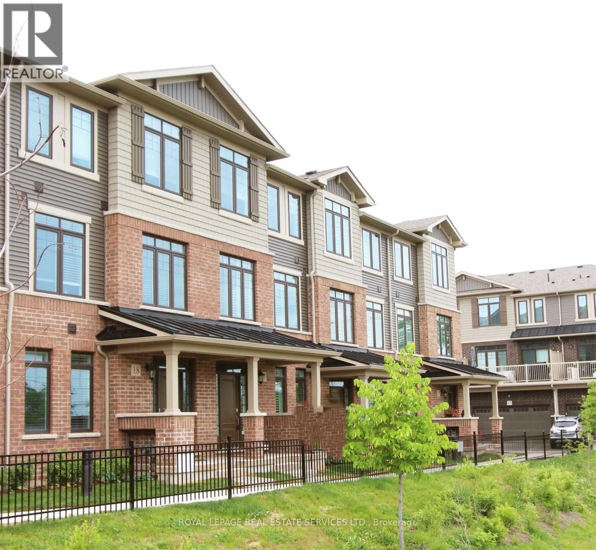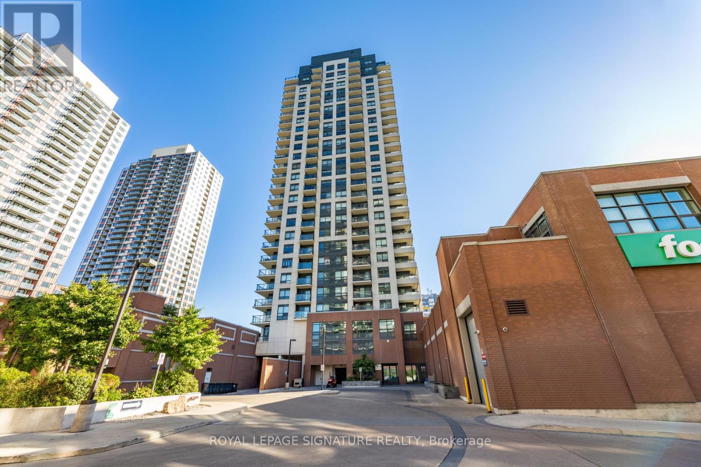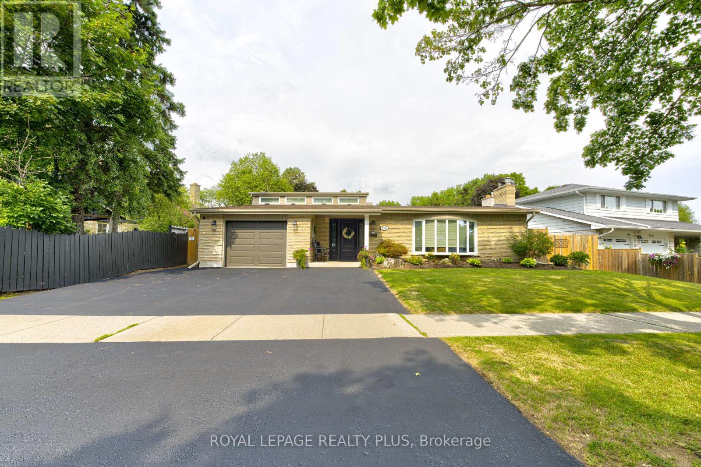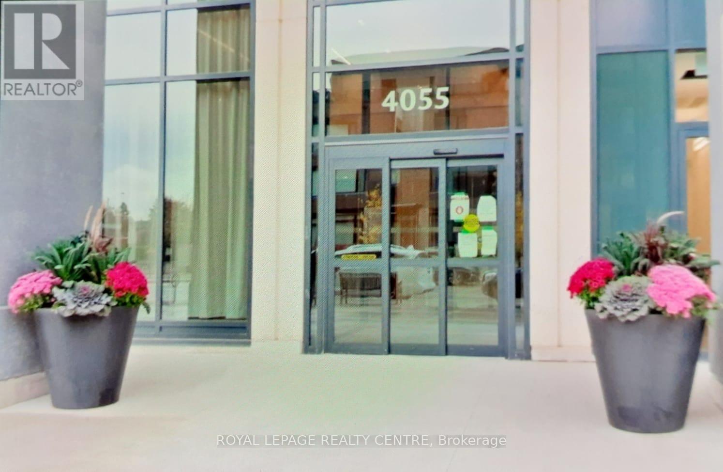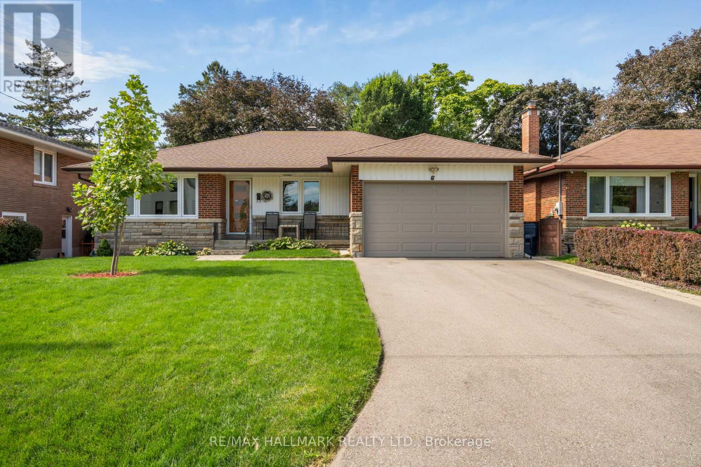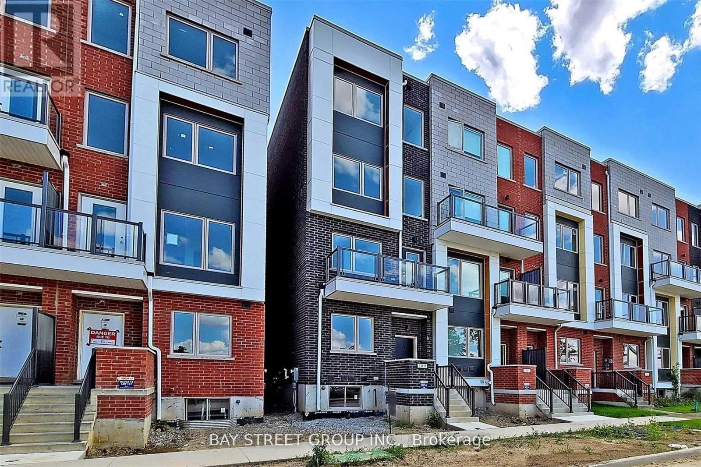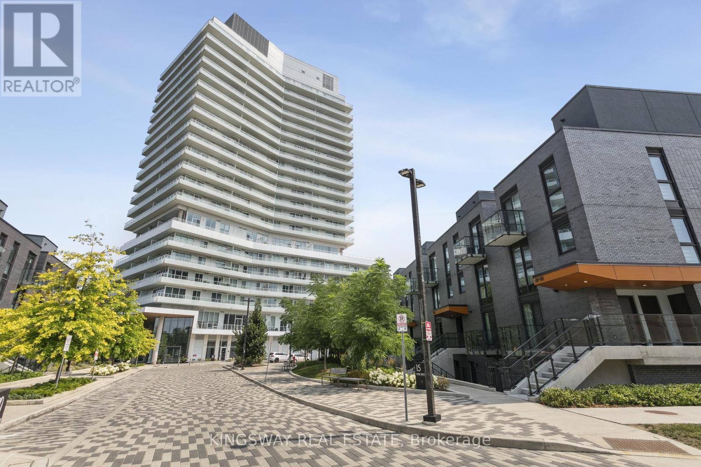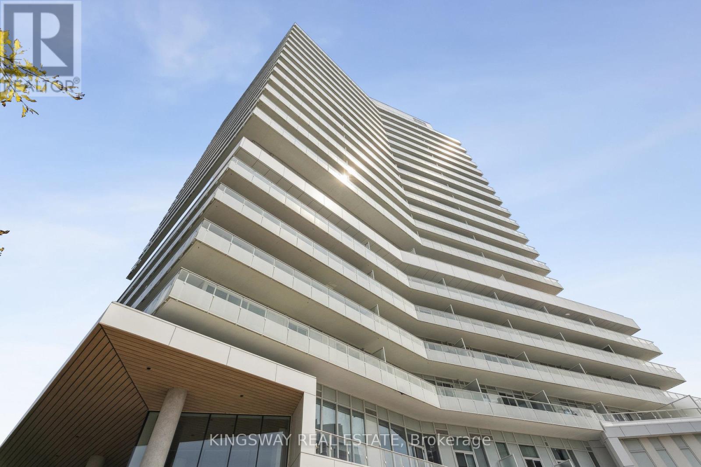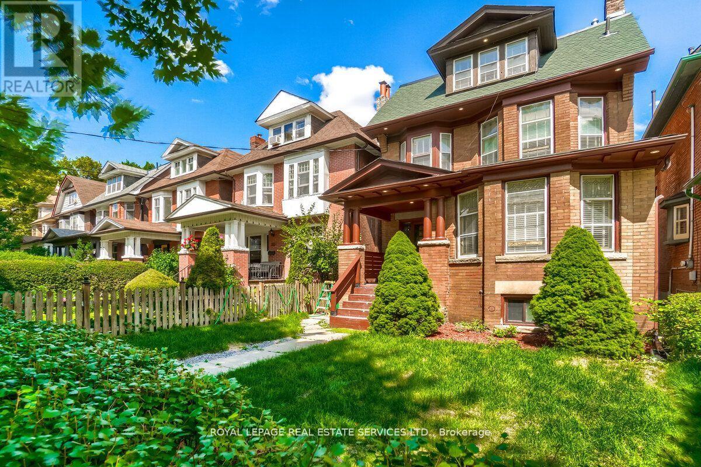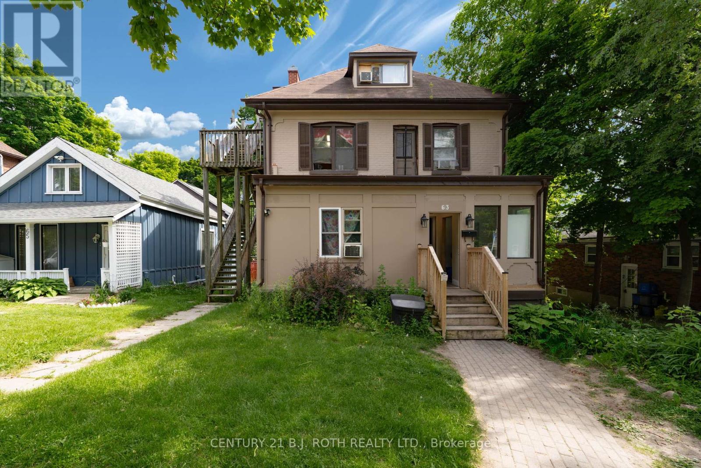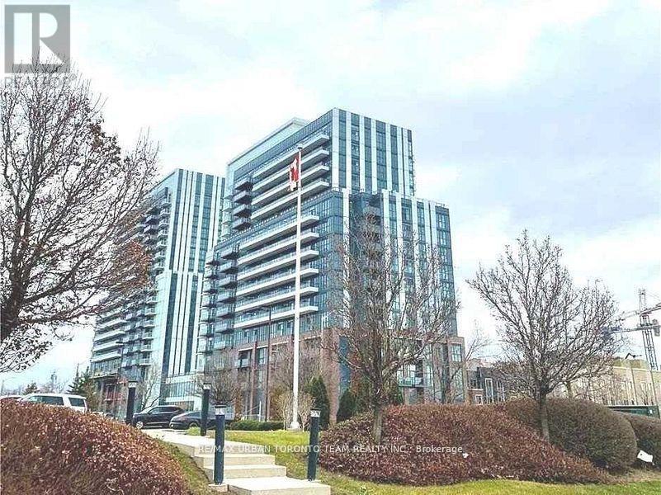17 - 288 Glover Road
Hamilton, Ontario
Only 5 years new, this spacious 3-storey freehold townhouse offers an excellent layout with 10' ceilings, wood flooring, and elegant modern décor throughout. 4 bedrooms, 4 bathrooms, and an unfinished basement ideal for storage or future customization. Bright open-concept kitchen/dining area with walkout to a south-facing balcony-perfect for family gatherings and entertaining. Large sized living room with two good sized windows and over look the greenbelt open field. Stunning modern kitchen with island, granite countertops, and top-of-the-line stainless steel appliances. Double-car garage plus driveway space for 2 more vehicles-4 parking spots total. Main floor private guest suite with ensuite, and convenient 2nd-floor laundry. Enjoy an unobstructed greenbelt view at the front entrance, adding privacy and curb appeal. All in a family-friendly neighborhood with quick access to highways, public transit, Costco, Metro, Shoppers, Amazon Fulfillment Centre, schools, shopping, and more. Steps to Winona Crossing Shopping Centre. Easy access to QEW and Winona Elementary school. A move-in ready home that blends comfort, convenience, and style. (id:61852)
Royal LePage Real Estate Services Ltd.
2201 - 1410 Dupont Street
Toronto, Ontario
Welcome to 1410 Dupont St #2201! A bright and spacious 2-bedroom, 2-bathroom corner suite offering 871 sq. ft. of stylish living in the heart of Toronto's Junction Triangle. This beautiful unit features an open-concept layout with floor-to-ceiling windows, a modern kitchen with stainless steel appliances and quartz countertops, and a functional split bedroom design ideal for professionals, couples, or young families! The primary bedroom includes a walk-in closet and sleek ensuite bath, while the second bedroom is generous in size with easy access to the second full bathroom. Enjoy sweeping city views, including a stunning view of the CN Tower, from your private balcony high on the 22nd floor! This condo also includes 1 parking space and a locker for your convenience. The building offers fantastic amenities including a fitness centre, party room, and 24-hour concierge. Steps to grocery stores, restaurants, cafes, and TTC, with quick access to the UP Express, GO Transit, and downtown Toronto. A perfect opportunity for first-time buyers, professionals, or investors to own a stunning move-in ready condo in one of Toronto's most connected neighbourhoods! (id:61852)
Royal LePage Signature Realty
2063 Cavendish Drive
Burlington, Ontario
Welcome to 2063 Cavendish Drive A beautifully updated 3-bedroom, 4-level backsplit located in the heart of Burlingtons highly sought-after Brant Hills community!This turnkey family home is perfect for those who love to cook, entertain, or relax after work. Situated on a quiet, family-friendly street, you're just steps from top-rated schools, parks, shopping, dining, and only minutes to major highways ideal for commuters.Inside, you'll find a spacious and sun-filled main floor featuring a bright living room, formal dining area, and a fully renovated kitchen with an extended layout perfectly designed to overlook the backyard retreat.Step outside to your private oasis, complete with a hot tub and swimming pool an ideal setting for summer entertaining or peaceful evenings at home.The large lower-level family room features cozy Berber carpeting, a fireplace, and plenty of space for a games area, media room, or teen hangout. A built-in sauna adds a touch of luxury perfect for relaxing and recharging year-round.Don't miss this exceptional opportunity to own a stylish, move-in-ready home in one of Burlingtons most desirable neighborhood! (id:61852)
Royal LePage Realty Plus
627 - 4055 Parkside Village Drive
Mississauga, Ontario
Welcome To This Spacious One Bedroom Plus Den Suite That Exceptionally Offers A Lifestyle Surrounded By Green Space And Urban Energy With The Convenience At The Heart Of A Vibrant City!! Be Amazed With The Premium View On The Vast Array Of Houses From This Southwest Facing Unit. Soaking With Natural Light. Perfect Lay-Out For A Total Of 752 Sq Ft, Including An Oversized Covered Balcony That Fits Patio Furniture. Meticulously Designed, Carpet-Free And Highly Functional Open Concept With The Luxury Of 10-Foot Ceiling. Uniquely 2 Additional Oversized Closets In Foyer. The Spacious Den Can Be Easily Partitioned Into A Second Room To Suit Your Needs. Luxurious Gourmet Kitchen Both Beautiful & Practical, Custom Cabinetry, Backsplash, Stone Counters, Breakfast Bar Perfect For Casual Dining, Entertaining & More. Superb Amenities Of This Well-Managed Newer Building: Concierge, Terrace & Bbq Area, Gym, Party Room, Kids Playroom & More. Just Minutes From Everything: Supermarkets, Trendy Restaurants, Square One Mall, Celebration Square, The Central Library, Sheridan College, Schools, Major Highways, Public Transit, Go Station. (id:61852)
Royal LePage Realty Centre
6 Fernalroy Boulevard
Toronto, Ontario
Welcome to 6 Fernalroy Blvd, a rare opportunity in one of Norseman Heights most sought-after pockets. This prime location truly has it all: steps to TTC, top-ranked schools, lush parks, trendy restaurants and everyday conveniences right at your fingertips. Inside, this charming ranch-style bungalow boasts an expansive main floor layout with three generous bedrooms, offering plenty of room for both family living and entertaining. Sunlight pours through oversized windows, creating a bright, inviting atmosphere. The well-appointed kitchen, perfectly positioned at the rear of the home, overlooks the backyard - an ideal setup for hosting or keeping an eye on the action outdoors. The lower level impresses with a spacious rec room, plus a flexible space that can easily adapt into a home office or gym. Step outside to your own private oasis: a fully fenced backyard with abundant room for summer barbecues, gardening, or simply unwinding in peace. (id:61852)
RE/MAX Hallmark Realty Ltd.
39 Twenty Fourth Street
Toronto, Ontario
Welcome to this bright, spacious, and beautifully maintained 3-bedroom home, nestled in a family-friendly, highly sought-after neighbourhood! Perfect for first-time buyers, young professionals, growing families, downsizers, or investors looking for a turnkey property in a vibrant and convenient location. This well-loved home has been professionally renovated throughout and is move-in ready. Step inside to an inviting open-concept main floor featuring an exposed beam, pot lights, and large windows that flood the space with natural light. Freshly painted with gorgeous hardwood flooring and a cozy gas fireplace, every detail has been thoughtfully considered to create a warm and welcoming atmosphere. The renovated bathroom is a standout, offering spa-like heated floors for added comfort. The sun-filled kitchen enjoys an abundance of natural light and flows seamlessly into the bright, airy, eat-in kitchen complete with a skylight offering the perfect space to enjoy your morning coffee, casual meals, or simply relax while taking in views of the deep, lush backyard. Walk out from the sunroom to the spacious deck, ideal for summer BBQs and outdoor gatherings. The large backyard offers endless possibilities for entertaining, gardening, or creating your own private oasis. Located in a prime area, this home is just steps to restaurants, trendy shops, the waterfront, Lake Ontario, GO Long Branch station, TTC access, bike paths, scenic trails, and Humber College with a quick 15-minute commute to downtown Toronto! Whether you're an outdoor enthusiast, an avid entertainer, or someone seeking an easy lifestyle close to transit and amenities, this home checks all the boxes. Don't miss your opportunity to live in a vibrant, thriving community and enjoy everything this charming neighbourhood has to offer! (id:61852)
Royal LePage Burloak Real Estate Services
109 Frederick Tisdale Drive
Toronto, Ontario
This luxurious end-unit home is the Stafford Cooper Model, offering a spacious 5 bedrooms, 4 bathrooms, and 5 walk-in closets, all just one year new and nestled within the lush 593-acre Downsview Parka true green oasis with park and playing fields right at your doorstep. Enjoy breathtaking views from picturesque windows and balconies, along with modern upgrades like 9 ceilings, a sleek kitchen with stainless steel appliances, quartz countertops, a walk-out deck, and elegant oak hardwood staircases. Ideally located near Humber River Hospital, major highways, top schools, Yorkdale Mall, and a free AM/PM shuttle to Downsview Park Subway Station, this home combines luxury, convenience, and natural beauty in one unbeatable package dont miss your chance to own this stunning retreat! (id:61852)
Bay Street Group Inc.
604 - 20 Brin Drive
Toronto, Ontario
Welcome to Kingsway by the River! Private Enclave Surrounded by Nature. Experience the best of both worlds in this bright and spacious 831 Sq Ft 2 Bed- 2 Bath Corner Unit offering floor to ceiling breathtaking views of the Humber River and Lambton Golf Course. Step onto your oversized Wrap Around 315 Sq Ft balcony, finished with premium composite decking perfect for quiet mornings or unwinding at sunset. Inside, enjoy a smart open-concept layout featuring floor-to-ceiling windows, 9-foot smooth ceilings, and wide plank flooring. The modern kitchen is equipped with sleek quartz countertops, built-in full size stainless steel appliances, and a large island with additional storage ideal for entertaining or everyday living.The primary bedroom boasts a private 3 Piece ensuite bath and floor to ceiling corner windows. Immaculately maintained and move-in ready. 1 Premium Parking Spot & Locker. Enjoy resort-style amenities including a fitness centre, party room, 7th-floor rooftop terrace with BBQs, guest suite, and more. Located in a prime pocket of Etobicoke, surrounded by top-rated schools, scenic walking trails, boutique shops, dining, and just steps from the new Marche Leos Market this is a fantastic opportunity in a coveted community. Also offered for sale. (id:61852)
Kingsway Real Estate
604 - 20 Brin Drive
Toronto, Ontario
Welcome to Kingsway by the River! Private Enclave Surrounded by Nature. Experience the best of both worlds in this bright and spacious 831 Sq Ft 2 Bed- 2 Bath condo offering breathtaking views of the Humber River and Lambton Golf Course. Step onto your oversized Wrap Around 315 Sq Ft balcony, finished with premium composite decking perfect for quiet mornings or unwinding at sunset. Inside, enjoy a smart open-concept layout featuring floor-to-ceiling windows, 9-foot smooth ceilings, and wide plank flooring. The modern kitchen is equipped with sleek quartz countertops, built-in full size stainless steel appliances, and a large island with additional storage ideal for entertaining or everyday living.The primary bedroom boasts a private 3 piece ensuite bath & floor to ceiling corner windows. Immaculately maintained and move-in ready. As a resident, enjoy resort-style amenities including a fitness centre, party room, 7th-floor rooftop terrace with BBQs, guest suite, and more.Located in a prime pocket of Etobicoke, surrounded by top-rated schools, scenic walking trails, boutique shops, dining, and just steps from the new Marché Leos Market this is a fantastic opportunity in a coveted community. (id:61852)
Kingsway Real Estate
31 Tyndall Avenue
Toronto, Ontario
Great Opportunity To Own Gorgeous Fully Renovated Triplex+1(Basement), "Edwardian House" Located At Desirable South Parkdale Area, South Of King And West Of Dufferin, 10 Mins To Downtown Core, Steps Away From TTC, The Ex, Liberty Villiage, Waterfront, CURRENTLY Fully Leased. The Brochure With Rent Roll Breakdown And Detailed Property Information Is Available Main Floor/2 Bedrooms, 2nd Floor/2 Bedrooms, 3rd Floor/2 Bedrooms, Basement/1 Bedroom, 4 Lane Parking At The Rear. This property qualifies for agarden suite build, in the rear portion of the lot, under Toronto's new garden suite program. The maximum size of a permitted 2-storey as of right garden suite build appears to be approximately 1,055 square feet total (over two floors, main and upper).And full basement also possible.The report is attached (id:61852)
Royal LePage Real Estate Services Ltd.
63 Mcdonald Street
Barrie, Ontario
12 bedroom rooming house with countless improvements. Located steps to new condos which may make this site appealing for future development considerations with appropriate land assembly. Fully tenanted with strong income and expese statement available on request. (id:61852)
Century 21 B.j. Roth Realty Ltd.
306 - 10 Honeycrisp Crescent
Vaughan, Ontario
Mobilio - 2 Bedroom Unit Facing South. Open Concept Kitchen Living Room - 680Sq.Ft., Ensuite Laundry, Stainless Steel Kitchen Appliances Included. Engineered Hardwood Floors, Stone Counter Tops. Amenities To Include A State-Of The-Art Theatre, Party Room With Bar Area, Fitness Centre, Lounge And Meeting Room, Guest Suites, Terrace With Bbq Area And Much More. Just South Of Vaughan Metropolitan Centre Subway Station, Quickly Becoming A Major Transit Hub In Vaughan. Connect To Viva, Yrt, And Go Transit Services Straight From Vaughan Metropolitan Centre Station York U, Seneca College York Campus 7-Minute Subway Ride Away. Close To Fitness Centres, Retail Shops, . Nearby Cineplex, Costco, Ikea, Dave & Buster's, Eateries And Clubs. 1 Parking Included (id:61852)
RE/MAX Urban Toronto Team Realty Inc.
