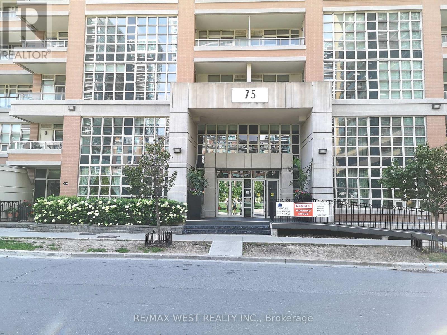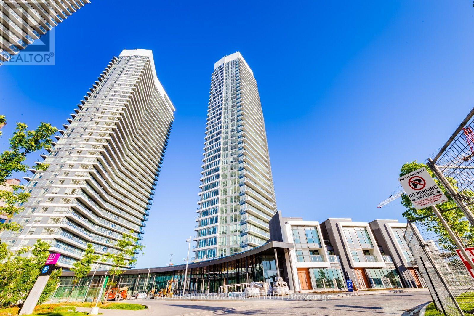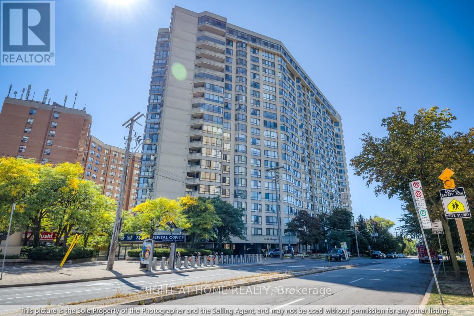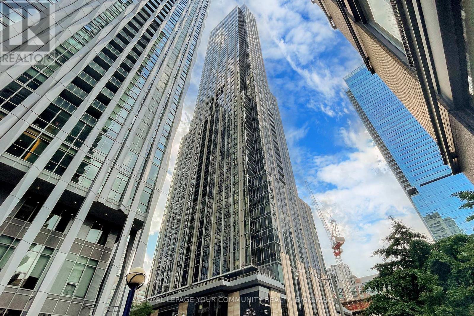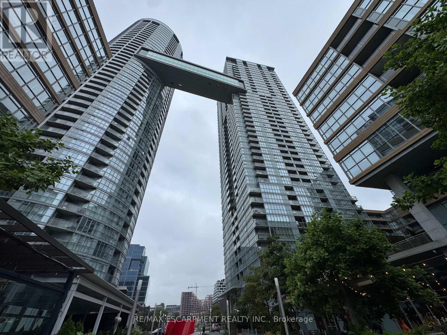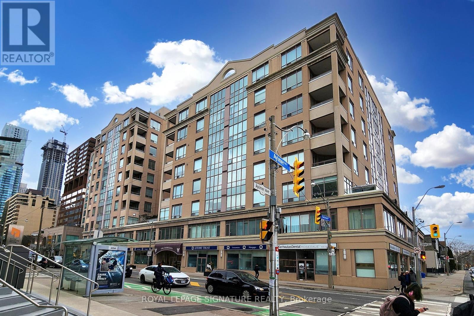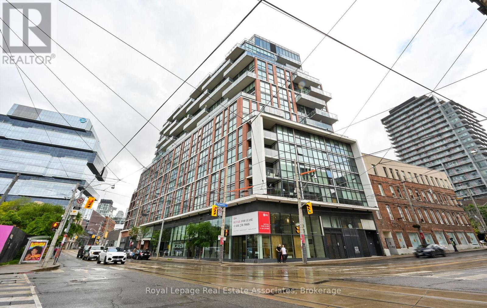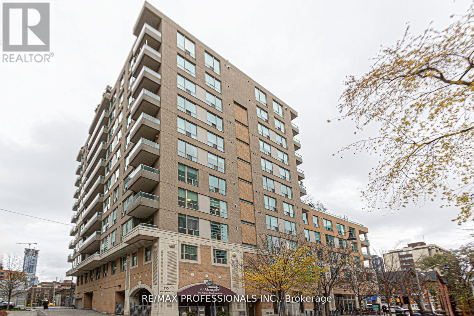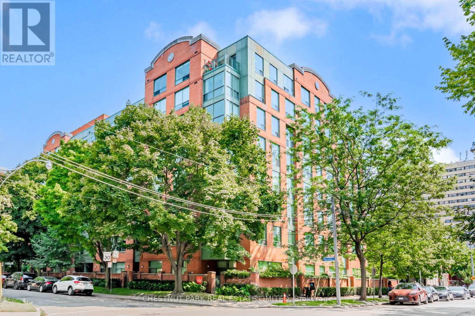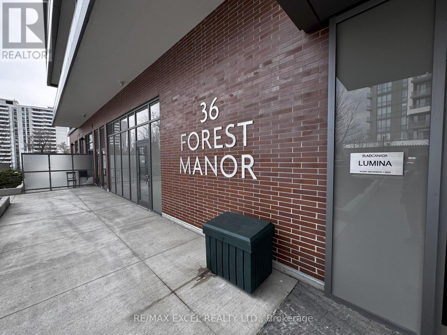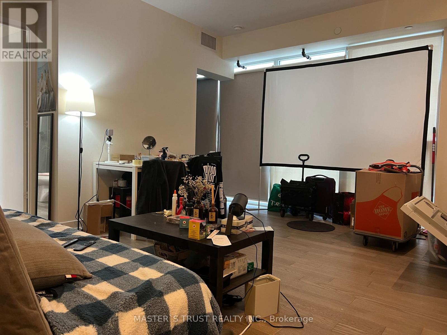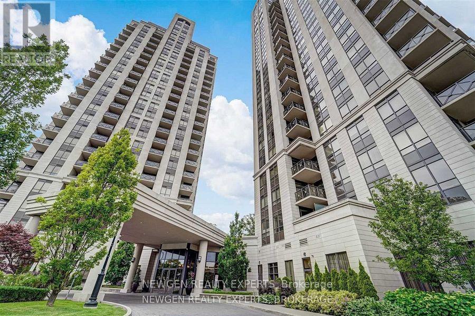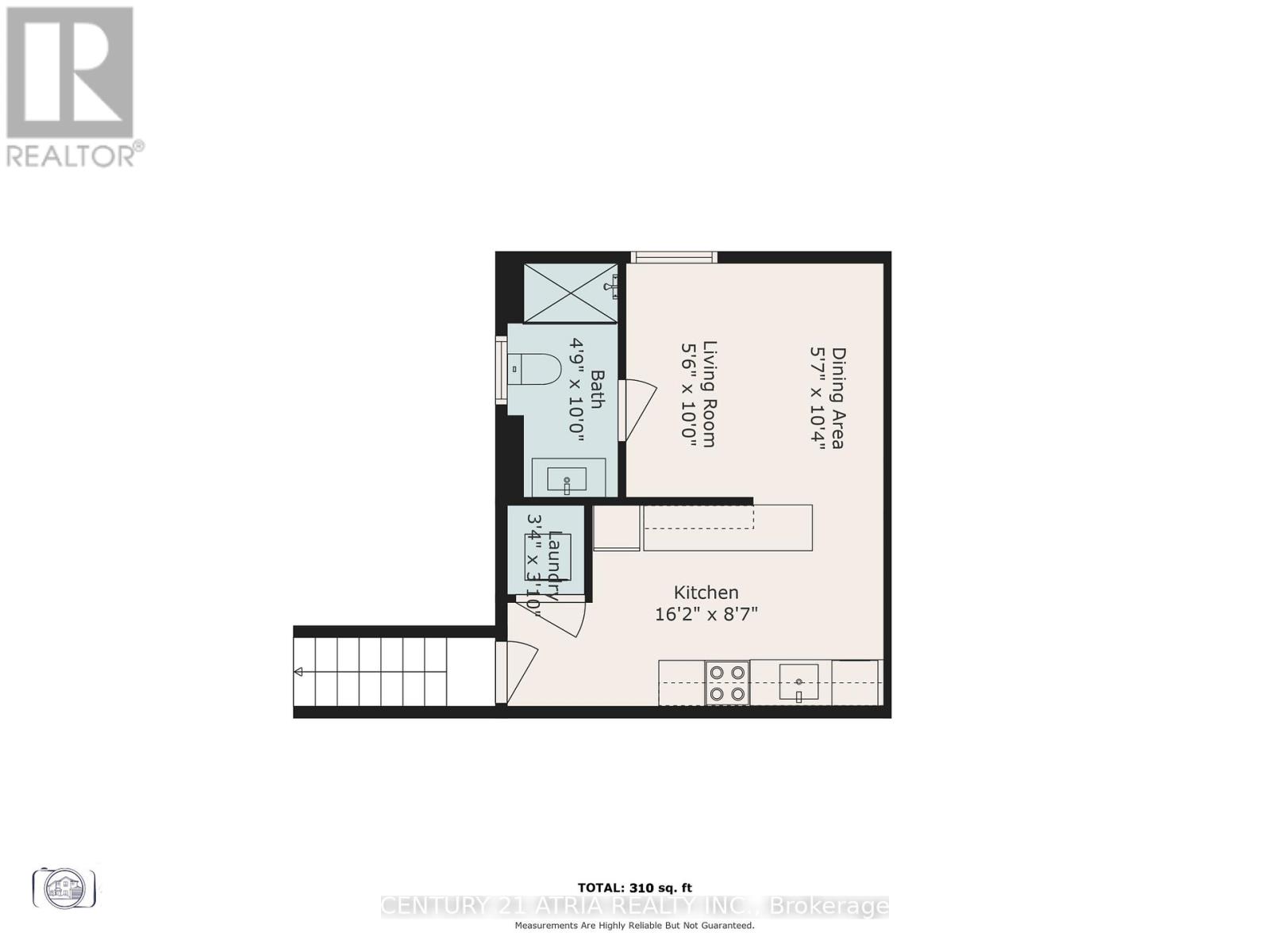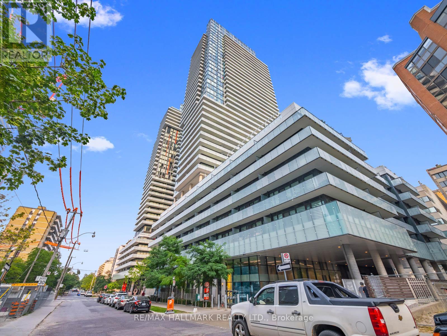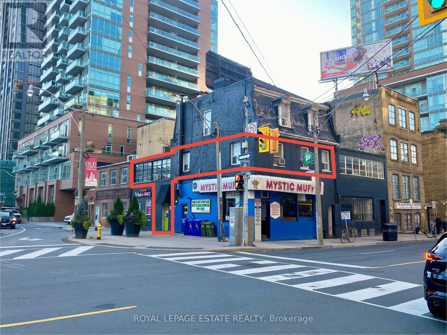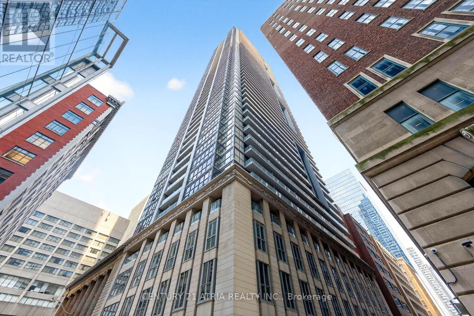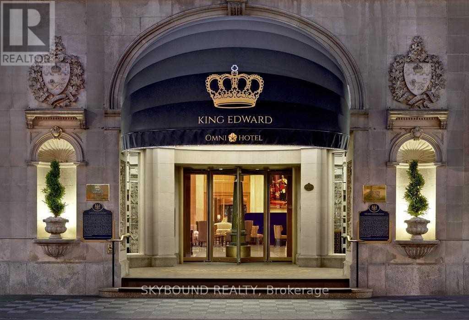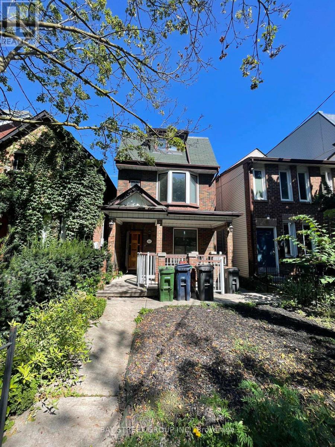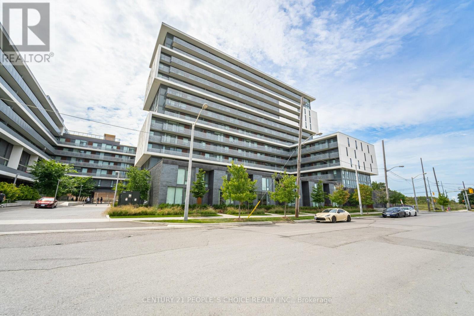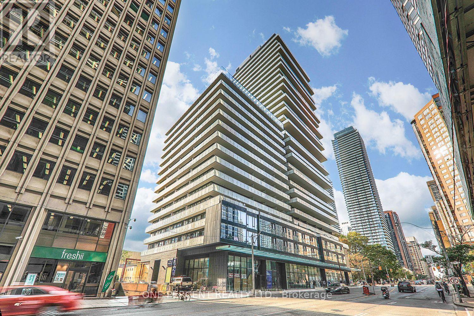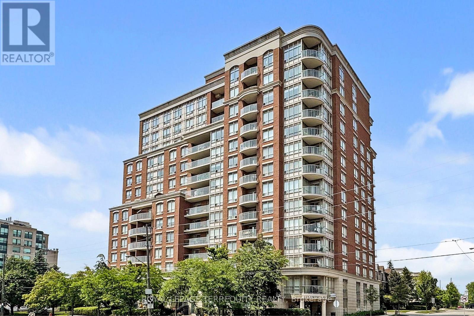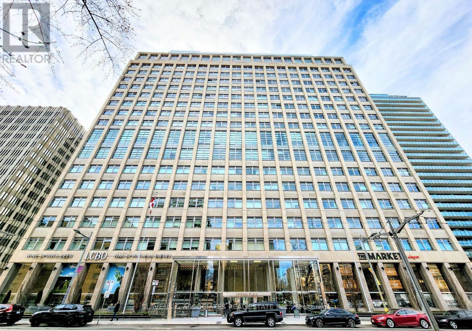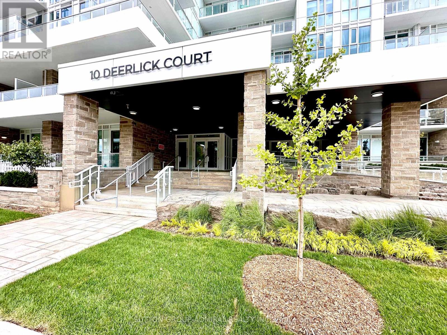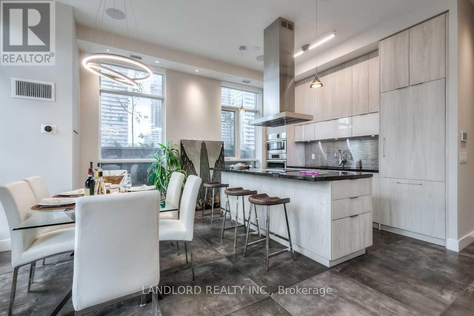1718 - 75 East Liberty Street
Toronto, Ontario
Liberty Lakeview Towers Living At It's Finest! Bright, Open Concept Junior Suite, Showcasing Stunning City And Lake Views Right From Your 17th Floor East Facing Balcony! Sleek, Modern Contemporary Design With 9Ft Ceilings And Sliding Floor To Ceiling Frosted Glass Privacy Wall! Located In The Heart Of Liberty Village And Minutes Away From Every Amenity you could possibly want or need, In One Of Toronto's Most Vibrant Communities. (id:61852)
RE/MAX West Realty Inc.
2010 - 115 Mcmahon Drive
Toronto, Ontario
Client RemarksThis stunning 2-bedroom corner unit boasts an open-concept layout, 9-foot ceilings, and floor-to-ceiling windows, flooding the space with natural light. The modern kitchen is equipped with built-in appliances, freshly painted and a spacious quartz countertop. Situated near Ikea, Canadian Tire, and Starbucks, with easy access to highways and downtown Toronto. Walking distance to Leslie and Bessarion subway stations. Enjoy the 155 sq/ft southeast-facing balcony. Residents have access to top-notch amenities including a full-size sports court, golf putting green, bowling lounge, hot-stone loungers, Zen garden, children's play area, yoga studio, and multiple BBQ stations for an exceptional living experience. (id:61852)
West-100 Metro View Realty Ltd.
1810 - 5444 Yonge Street
Toronto, Ontario
Welcome to Suite 1810 at 5444 Yonge St, an expansive, fully renovated 2+1 bed, 2 bath, 1429sf residence in the heart of North York City Centre. Perfect for those rightsizing from a detached home or moving up from a smaller condo, this thoughtfully designed home combines spacious proportions, modern finishes, and everyday convenience. Set just off Yonge and Finch, the building enjoys a rare balance of city energy and neighbourhood calm. Inside, wide sightlines and an open layout connect the living, dining, and kitchen areas. A striking paneled feature wall with integrated fireplace anchors the living room, while dimmable lighting and expansive windows create a warm, inviting atmosphere for both lively gatherings and quiet evenings at home. The kitchen combines function and style with abundant counter space, custom cabinetry, and a striking backsplash, perfect for preparing meals or lingering over morning coffee. The dining room, framed by a bay window and custom drapery, sets the stage for elegant entertaining or family dinners. The versatile second bedroom and spacious den provide flexibility for guests, a home office, or hobbies, each with generous storage. Tucked away in its own wing, the primary suite is a true retreat with serene views, custom cabinetry, blackout drapery, a walk-in closet, and a beautifully finished ensuite bath. A dedicated laundry room with full-sized appliances and sink adds comfort and practicality. From every window, enjoy a choice of views: vibrant cityscapes to the east, or treetop horizons and open skies to the west. Here, you never have to compromise between energy and tranquility. Residents also enjoy a wide range of amenities including indoor/outdoor pools, fitness centre, tennis, squash & pickleball courts, billiards, BBQ area, walking paths, visitor parking, car wash, concierge, party room, guest suites, and 24h security. This is turnkey luxury living at its best: spacious, refined, and perfectly connected to everything you need. (id:61852)
Right At Home Realty
6002 - 11 Yorkville Avenue
Toronto, Ontario
Welcome to Suite 6002 at 11 Yorkville an iconic address in Torontos most prestigious neighborhood. This brand-new 2-bedroom, 2-bathroom residence offers an exceptional blend of elegance, comfort, and panoramic views. With soaring ceilings, an open-concept layout, and floor-to-ceiling windows, the space is filled with natural light and showcases breathtaking cityscapes from the private balcony. The chef-inspired kitchen is equipped with a full Miele appliance package, wine fridge, custom cabinetry, and sleek countertops perfect for both everyday living and entertaining. Throughout the suite, upgraded hardwood flooring complements the elegant bathrooms. The primary bedroom features ample closet space and a spa-like ensuite, while the second bedroom provides versatility for guests or a home office. Additional highlights include heated floors in both bathrooms, ensuite laundry, upgraded finishes and exclusive access to a private upper-floor elevator reserved for select residences. Residents enjoy world-class amenities: a grand double-height lobby with 24/7 concierge, a stunning indoor/outdoor infinity pool, spa-inspired fitness centre and steam rooms, a tranquil Zen garden, wine-tasting and piano lounges, private theatre, outdoor entertaining spaces with BBQs, and a fully equipped executive business centre. Located in the heart of Yorkville, Torontos most exclusive neighborhood, youre just steps to luxury shopping, fine dining, the ROM, University of Toronto, boutique galleries, and convenient subway access. With a perfect 100 Walk Score, Suite 6002 offers a truly unparalleled opportunity to experience refined urban living at the very top of Toronto. (id:61852)
Royal LePage Your Community Realty
3108 - 15 Iceboat Terrace
Toronto, Ontario
Location Location Location! Freshly renovated sun filled 1 bedroom plus den unit located in City Place's Parade Tower offers unobstructed south-facing views and open concept living. Modern eat in kitchen with large pantry, finished with built in appliances and designer backsplash. Large den offers many uses such as a home office, library, or hobby area. With floor to ceiling windows, enjoy breathtaking views and gorgeous sunsets from both the living room and primary bedroom including wall to wall closets. Truly and entertainers dream. Retreat in the spa like bath complete with soaking tub and built in vanity. Amazing layout. Convenience of a parking spot on P1 included. Award winning amenities include an indoor swimming pool, fully equipped fitness room, yoga studio, recreation room, rooftop terrace with BBQ, theatre, party room, squash courts, and 24-hour concierge. Just steps from Canoe Landing Park, Canoe Landing Community Centre, grocery stores, restaurants, coffee shops, Scotiabank Arena, Rogers Centre, CN Tower, waterfront, Billy Bishop, transit, QEW, and so much more. This unit has it all! (id:61852)
RE/MAX Escarpment Realty Inc.
209 - 980 Yonge Street
Toronto, Ontario
Rarely Offered Unit in the Upscale Ramsden! Sandwiched between Rosedale Valley and Yorkville with the Annex to the West, This Location Has it All! Over 900 sq/ft of Sunlit Space Boasting Brand New Engineered Wood Floors! Open Concept Living/Dining Combined with the Kitchen Offers the Perfect Setting for Entertaining! Private Bedroom is Massive and Boasts a Large, Separated "walk in" Closet for Dressing/Sitting. Wall-to-Wall Mirrored Closets. Four Piece Ensuite. Tons of Storage in the Unit Along with a Locker Across the Hall on the Same Floor! Professionally Managed Condo with 24hrConcierge Service. Awesome Rooftop Patio for entertaining on Beautiful Nights as well as a Party Room and Billiards Space! Steps to all the Top Restaurants, Ramsden Park and Rosedale Valley! Lots of Visitor Parking in Back. Rosedale Subway Access is a Two Minute Walk and Minutes to the Downtown Core! This Space Does Not Disappoint! Space is Virtually Staged. (id:61852)
Royal LePage Signature Realty
1401 - 318 King Street E
Toronto, Ontario
Stunning condo in highly sought after King East building with a large living area perfectly designed for a desk/at home workstation. This unit boasts brand new luxury vinyl flooring throughout, floor to ceiling windows, and tons of natural light. S/S appliances. Double closet in hall and bedroom. Beautiful stone counter in kitchen with chefs gas stove. Concierge. You can ride or walk to the Distillery District and St. Lawrence Market, just minutes away. TTC at the front door! Amazing location! Close to bars, shops, restaurants. Spacious balcony w/ gas bbq hookup. Access to party room. Tenant to pay utilities. One (1) Parking spot available for rent ($250/month). Locker included. Hot water tank rental ($39/month) (id:61852)
Royal LePage Real Estate Associates
1007 - 70 Alexander Street
Toronto, Ontario
Welcome to The Alexus in a demand location of downtown Toronto! Walk to Yonge St.! Cheapest 2 Bedroom 2 Bathroom 1025 square foot unit in the Church Yonge corridor area as of Oct 9/25. Fabulous & huge unit with stunning views! Perfect for people downsizing, moving up or first timers! The functional foyer with mirror closet doors greets your guests. Relax and entertain in your spacious and bright open concept living/dining room. Gleaming hardwood flooring in living and bedrooms ( no carpet ). Gorgeous modern kitchen with stainless steel appliances, stone type counter and glass cabinet to inspire the chef from within. Walk-out from the living room to the large balcony and enjoy all the scenery has to offer. What a bonus to have 2 full bathrooms. Hugh primary bedroom with ensuite 4Pc bath, walk-in closet, ensuite laundry and walk-out to solarium to sit and enjoy your morning coffee. Close to all amenities! 1 parking spot included! Get all this for under $500,000. A must see unit at this price! Don't delay! Hurry and view it today, before it's too late! (id:61852)
RE/MAX Professionals Inc.
104 - 95 Prince Arthur Avenue
Toronto, Ontario
Welcome to The Dunhill Club at 95 Prince Arthur Avenue, where contemporary elegance meets convenience in this beautifully renovated ground floor suite designed with the utmost thought and detail. Featuring soaring 9-foot smooth ceilings and a rarely available walk-out to your exclusive use gated terrace, this bright and stylish condo blends indoor comfort with outdoor tranquility. Enjoy open-concept living overlooking the sleek, newly designed Aya kitchen with dovetailed drawers and stainless steel appliances in a boutique building known for its charm and impeccable maintenance. The primary bedroom offers lovely proportions complete with cabinetry and shelving in a sprawling walk-in closet. The beautifully renovated bathroom surrounded by tasteful Carrera marble is classic and inviting. This ground level suite also offers an ensuite storage room for an added convenience. No elevator required here! Steps to Bloor Street's top restaurants, shops, and cultural destinations, and perfectly situated near multiple subway lines, making city access effortless. The Dunhill Club offers exceptional recently renovated amenities including a stunning rooftop terrace with panoramic views including a barbeque area and hot tub, an elegant party room, and ample visitor parking. This is a rare opportunity to own a unique ground-level residence in one of Toronto's most desirable and walkable neighbourhoods. A bike score of 100 and a 98 walk score! Experience the perfect blend of sophistication, lifestyle, and location in this exclusive offering. (id:61852)
Chestnut Park Real Estate Limited
A03 - 36 Forest Manor Road
Toronto, Ontario
Experience refined living in this beautiful unit featuring 1 master bedroom and a den with adoor, perfect for second bedroom or a home office. The open-concept kitchen is adorned withlarge, modern cabinets and premium finishes throughout. The master bedroom features an ensuite bathroom and is bathed in natural light, creating a warm, welcoming space. Enjoy a large,private balcony that feels like your own backyard oasis unblocked by any buildings, itsideal for relaxing, entertaining, or simply enjoying the open view. As part of a luxurybuilding, residents have access to a range of top-tier amenities, including a sparkling swimming pool, rejuvenating jacuzzi, a fully equipped gym, a serene yoga room, and a stylishrooftop terrace perfect for soaking in the skyline or hosting memorable gatherings. (id:61852)
RE/MAX Excel Realty Ltd.
1101 - 17 Dundonald Street
Toronto, Ontario
DIRECT HEATED ACCESS TO WELLESLEY SUBWAY! Iconic Building Centrally Situated Next To Yonge St & Directly Connected To Wellesley Subway station! Smart one bedroom Layout with no wasted space! Unit Features 9Ft Smooth Ceilings, Wall-To-Wall Windows, Integrated Designer Kitchen Appliances, Glass Showers, Laminated Floors Throughout, Walk To Ryerson And Toronto Universities, Eaton's Centre, Yorkville High-End Shopping District, & Landmark Dundas Sq. 5 Mins Ride To Financial District & China Town. Right across from neighborhood park James Canning Gardens. **EXTRAS** Chic Bldg Amenities include exercise room, rooftop patio, party room, guest suite, video monitored common areas, intercom access for visitors, & direct connection to Wellesley Subway station right from the building lobby ! (id:61852)
Master's Trust Realty Inc.
1109 - 133 Wynford Drive
Toronto, Ontario
Welcome to The Luxury Rosewood Building, Gorgeous One Bedroom Open Concept with Good Size Balcony access From Both The Living And Bedroom. Offering Unobstructed North East View. State of art amenities Includes Fitness Club, Elegant Lounge, Guest Suites, Party/Card/Billiard, Conference Room, His and Her Steam Room, Visitor Parking. Express Bus To Subway At Doorstep. walk to all amenities, Easy access to DVP and close to Toronto Downtown. TTC at door to Eglinton LRT and to both Subway Lines, Short drive to Shops at Don Mills, Golf Courses, Parks, Community Centre and Ice Rinks. 5 min walk to Groceries, Doctors, Dentists, Pharmacy, Day Care, Playground, Cultural Centre, Aga Khan Museum and Park, Don River Valley Walk and Bike Trail Systems. Unit comes with 1 parking and 1 locker. (id:61852)
Newgen Realty Experts
Basement Rear Unit - 451 Lansdowne Avenue
Toronto, Ontario
Welcome to 451 Lansdowne Avenue, a legal, newly renovated rental property located in one of Toronto's most vibrant neighborhoods. This backyard-facing basement unit combines comfort, functionality, and modern design at an affordable price point. Features include: Bright, functional layout with galley kitchen; Modern kitchen with undermount task lighting and brand new, full size appliances; Thoughtfully designed studio unit; In-suite laundry, brand new and unused; Privately controlled and newly installed high efficiency heating and cooling units; Private entrance. Neighborhood Highlights: Close to public transit TTC subway station (7 min walk), GO Train (15 min walk); Walking distance to parks, cafes, restaurants, grocery stores, and shopping; Nearby schools, libraries, and recreational facilities; Minutes from the vibrant Bloor St West, Dundas West, and Little Portugal areas (id:61852)
Century 21 Atria Realty Inc.
2208 - 161 Roehampton Avenue
Toronto, Ontario
Welcome to a Smart and Stylish City Suite! Experience the best of urban living in this perfectly designed 22nd-floor suite. From your private balcony, you'll be treated to a stunning eastern view, a front-row seat to the city as it wakes up. Inside, the suite's layout is a testament to modern efficiency. The exposed concrete ceilings and light-toned wide-plank flooring create a continuous, elegant look that makes the most of the space. The open-concept living area flows seamlessly into a sleek, functional kitchen with integrated appliances, perfect for both everyday living and entertaining. The bedroom is a tranquil retreat with a smart, streamlined closet system. The thoughtful design makes it easy to maintain a tidy and organized living environment. The modern bathroom is equally well-appointed, featuring a soaker tub and contemporary fixtures.The building offers exceptional amenities, including an indoor and outdoor pool, hot tub, sauna, golf simulator, BBQ area, and a convenient pet wash. Located just steps from the Yonge and Eglinton intersection, this home puts you at the centre of one of Toronto's most exciting neighbourhoods. You're minutes from top-rated restaurants, shops, and the Yonge-University subway line, making your daily commute and weekend adventures effortless. This suite isn't just a place to live, it's a lifestyle of convenience and style. (id:61852)
RE/MAX Hallmark Realty Ltd.
155 Richmond Street E
Toronto, Ontario
Loft-style office space with character and charm, located minutes from King Subway Station and within walking distance to Toronto's financial core. This bright second-floor corner unit offers direct street entry on Richmond Street with an opportunity for signage above the door. Includes open-concept kitchen, exposed brick fireplace, updated 2-pc bathroom and a small private office, with the balance of space open and flexible for a variety of layouts. Ideal for professional services, creative studios, educational uses, and collaborative work environments. Basement available for storage. (id:61852)
Royal LePage Estate Realty
3101 - 70 Temperance Street
Toronto, Ontario
Welcome to 70 Temperance St - a prime location in the heart of Toronto's Financial District. This spacious 2-bedroom + den, 2-bathroom condo is situated on a high floor, offering unobstructed city & skyline views. A thoughtfully designed living space with a functional layout featuring floor-to-ceiling windows, bringing plenty of natural light throughout. Sleek and modern kitchen with high-end integrated appliances, custom cabinetry and premium finishes. The den provides the perfect setup for a home office or additional storage adding flexibility and function to your space. The open-concept living and dining area opens up to a large, private balcony overlooking Nathan Phillips Square perfect for enjoying morning coffees and summer nights with a view. Located steps to Bay Street offices, the PATH network, transit, vibrant dining options, shopping, and entertainment, this condo offers unmatched convenience for professionals seeking to live and work in the core. Walking distance to TMU and U of T. This location truly brings the best of downtown living to your front door. Exceptional building amenities include 24-hr concierge, gym, party room, games room & more. (id:61852)
Century 21 Atria Realty Inc.
415 - 22 Leader Lane
Toronto, Ontario
Welcome to the highly coveted King Edward Private Residences! Luxury hotel-style living at its finest. Rarely offered spacious 735 sq ft one bedroom suite with a roomy den (ideal for home office or separate dining room). Plus a double door walk-out to a very rare private wood-tiled 100 sq ft balcony - not something that's easily found in the building! Impeccable finishes throughout, hardwood flooring, soaring 10 ft ceilings, crown molding, and wainscoting. A dream kitchen with quartz countertops, huge island, and integrated European appliances. Boutique luxury living with access to all the hotel amenities (fitness center and spa [mezzanine level], private resident's lounge [11th floor], and concierge). Much larger than the typical suites here. Imagine coming home and relaxing in the timeless, classy hotel lobby. Literally steps to King Station with streetcar at your doorstep. Financial District seconds away and a quick walk to St Lawrence Market, steps to Berczy Park, & countless dining options throughout the neighbourhood. **Storage locker included** Come and get it. **--> Available immediately <--** (id:61852)
Skybound Realty
543 Crawford Street
Toronto, Ontario
Welcome To 543 Crawford St, A Rare Detached Brick Home In The Heart Of Little Italy. Spacious 4+1 Bedrooms, Even Showcases A Charming CN Tower View. Functional Layout And Multiple Entrances Offering Endless Possibilities. Enjoy A Bright Main Floor with 9 Ft Ceilings, Walkout To A Private Backyard And Rare 2-Car Garage. Lower Level Features Separate Front & Rear Entrances. Perfect For Income Potential. Located On One Of The Most Sought-After Streets, Just Steps To College St, Restaurants, Shops, Parks & TTC. This Is A Fantastic Opportunity To Own A True Family Home In One Of Torontos Most Vibrant And Desirable Neighbourhoods. (id:61852)
Bay Street Group Inc.
301 - 120 Varna Drive
Toronto, Ontario
One Of The Most Luxury Lifestyle Condo After Yorkdale Neighborhoods. This Condo Comes With Stainless Steel Top Notch Appliances. It Offers One Spacious Bedroom With A Walk In Closet And A Massive Window. Utilize The Exceptional And Most Convenient Locations - Walking Distance To Yorkdale Mall, Ttc / Subway Line, York U & Mins From The 401. Move In Ready ! (id:61852)
Century 21 People's Choice Realty Inc.
2407 - 57 St Joseph Street
Toronto, Ontario
Stunning high-floor 2-bedroom, 2-bathroom corner suite in the heart of the Bay Street Corridor, one of Torontos most vibrant and upscale neighbourhoods. This 779 sq. ft. residence features premium laminate floors throughout, a modern kitchen with designer cabinetry and stainless steel appliances, floor-to-ceiling windows, and 9' ceilings. Enjoy an expansive 386 sq. ft. wraparound southwest-facing balcony with breathtaking panoramic city views ideal for entertaining or relaxing. Unbeatable location just steps to the University of Toronto, Wellesley subway station, Yorkville, top hospitals, shops, and restaurants. Residents enjoy top-tier amenities including a 20 ft. soaring lobby, state-of-the-art fitness centre, outdoor infinity pool, rooftop lounge, concierge, party room, and BBQ area. Urban living at its finest! (id:61852)
One Percent Realty Ltd.
Lph 1 - 2 Clairtrell Road
Toronto, Ontario
Enjoy Lower Penthouse #1 Corner Unit Privacy & Lifestyle, breathtaking panoramic views southwest, west and north in a true 3 Bedroom 2 Bath condo 1,320 sf with gracious sized rooms. Spacious Open Entertaining style Living with 9' height, unobstructed views overlooking luxury treed residential neighborhood, full kitchen with ample cupboards & counter surfaces with Full Size appliances, Custom Wine Rack & Exhaust hood and a special Pantry Laundry Bar with Com Tech oversize washer and dryer. Unique Primary Bedroom with full ensuite bath & private secluded Balcony. 2 of the 3 bedrooms can easily accommodate king size beds. Ample closets include 2 walk in's. Finishes are modern neutral palette, tasteful and include interesting LED light fixtures, square pot lights, motion and under cabinet lights. Natural light is abundant! One Owned Parking Spot also #1 and One Owned large Locker are included in PP. Maintenance Fees Suite LPH 1 of $1,315.24 include all - save for electricity at $32.00 av per mo. 1 Dog allowed - see rules. This Unique Boutique Condo, 137 units, has 30 Visitor Parking Spots, Rooftop Terrace w BBQ's, a Guest Suite w private terrace and 1,440 sf Multipurpose Room with WIFI, Wonderful Certified Property Manager & 24 Hour Concierge & Security for you to enjoy with your guests. Financials are strong operating in surplus w Reserve Fund $3,852,468.61 as at 08/31/2025. Bayview Village, YMCA w pool, NY Hospital, numerous entertainment options & Subway are at your fingertips! (id:61852)
Royal LePage Terrequity Realty
416 - 111 St Clair Avenue W
Toronto, Ontario
Welcome to the iconic Imperial Plaza, ideally situated at Avenue Road and St. Clair. This bright, south-facing 695 sq. ft. residence features a spacious 1-bedroom layout plus a versatile den that can easily serve as a second bedroom or home office. With soaring 10-foot ceilings, the suite offers an airy, open feel throughout. Enjoy unparalleled convenience with Longo's, Starbucks, and the LCBO located right in your lobby, and TTC service at your doorstep. World-class amenities include a 24-hour concierge, indoor pool, squash courts, golf simulator, expansive fitness centre, yoga studio, lounge and party rooms, boardroom, theatre rooms, sound studios, and a landscaped outdoor terrace with BBQs. Just steps to St. Clair subway station, shops, restaurants, cafés, and nightlife. One locker is included. This prestigious address combines luxury, convenience, and lifestyle in one of Toronto's most sought-after neighbourhoods. (id:61852)
Slavens & Associates Real Estate Inc.
302 - 10 Deerlick Court
Toronto, Ontario
Do not miss this stunning 2 years new spacious 2 bedroom unit located at York Mills & DVP, easy to Highway 401, Fairview Mall, Shops and walking trails. Corner unit features rare 10' ceiling, panoramic view to west/south, approximately 525 s.f. of private terrace. Open concept with modern kitchen, stainless steel kitchen appliances and custom made window coverings and much much more. 2nd parking space may be available at $150.00 per month. Please check with Listing Agent (id:61852)
Sutton Group-Admiral Realty Inc.
1005 - 318 Richmond Street W
Toronto, Ontario
***Only Suite In The Building With Upgrades Like These!**Live In This Highly Desirable 2-Level Suite At The Picasso On Richmond! Downtown Location That Can't Be Beat! Over $300K Of Upgraded Finishes Throughout! Custom Cabinetry, Upgraded Appliances, Potlights, Roller Shade Blinds!! Wired For Music Throughout! Massive 600+Sqft Private Terrace With Built In Speakers & Teak Flooring. Great Onsite Amenities. See Feature Sheet Attached For More! A Must See! **EXTRAS: Appliances: Fridge, Electric Cooktop, B/I Oven, B/I Microwave, Dishwasher, Washer and Dryer **Utilities: Heat and Water Included, Hydro Extra **Parking: 1 Spot Included **Locker: 1 Locker Included (id:61852)
Landlord Realty Inc.
