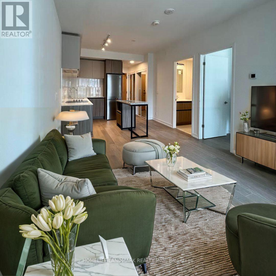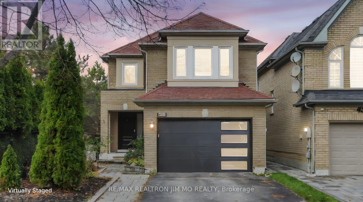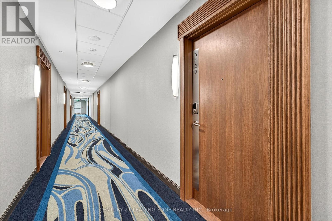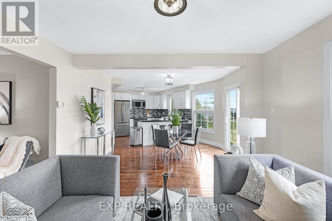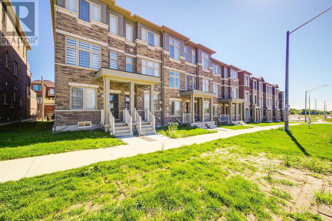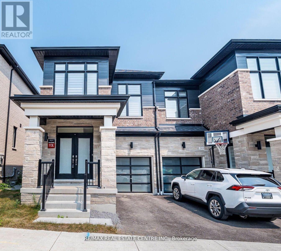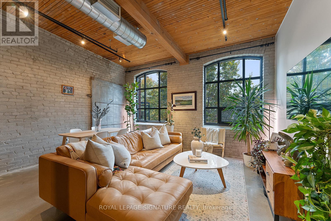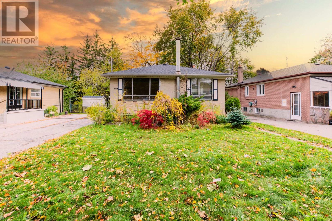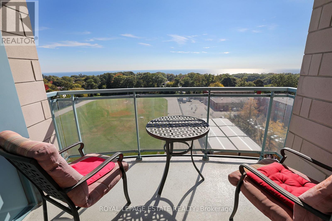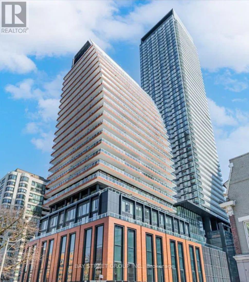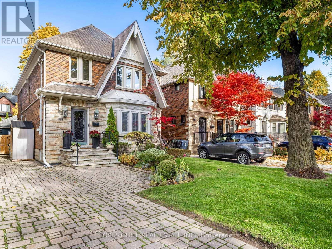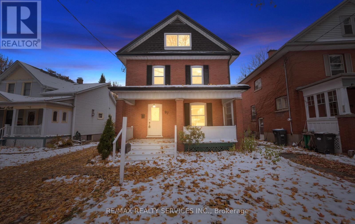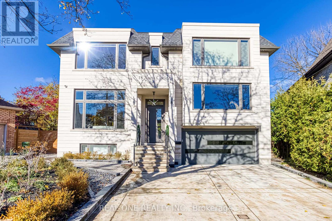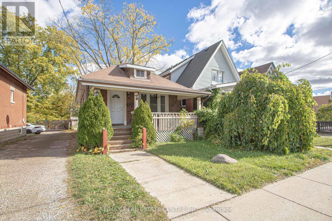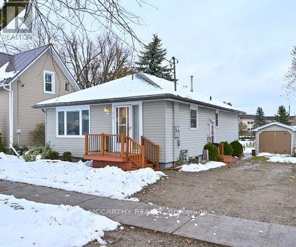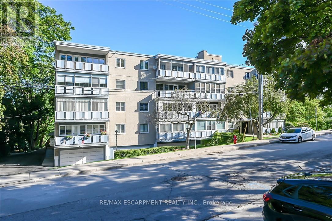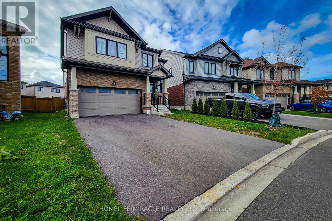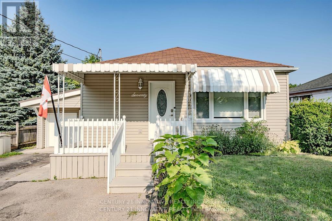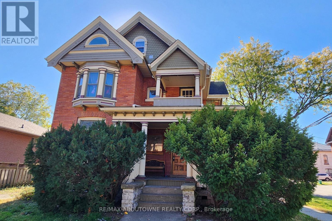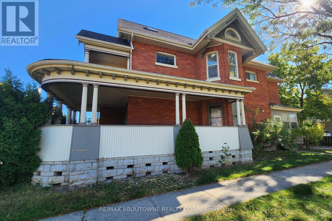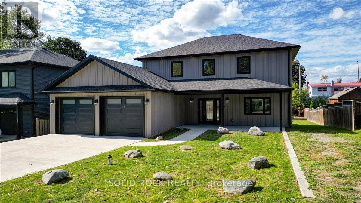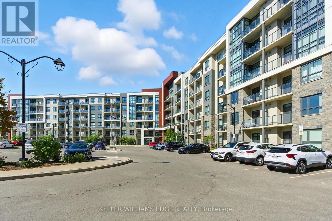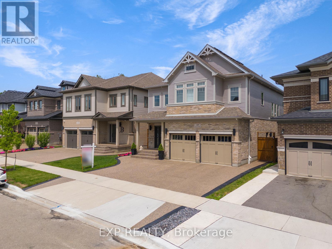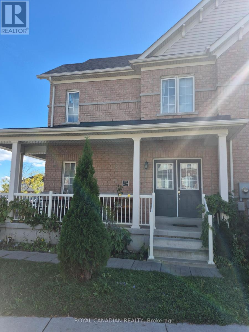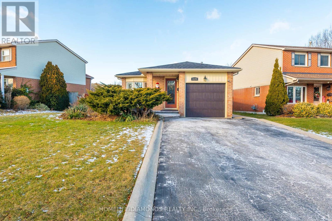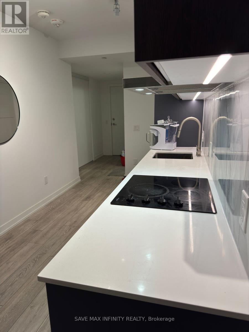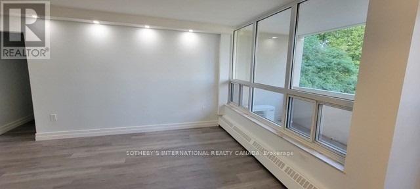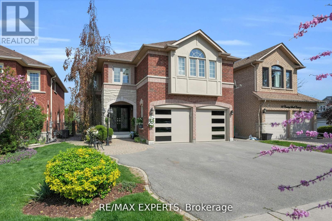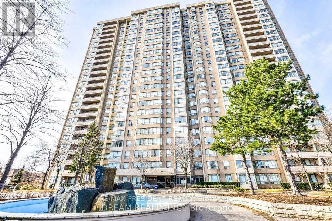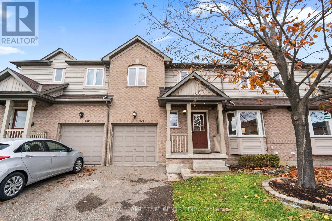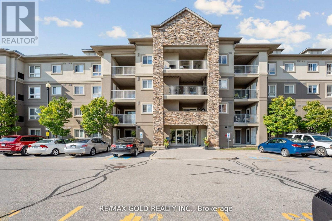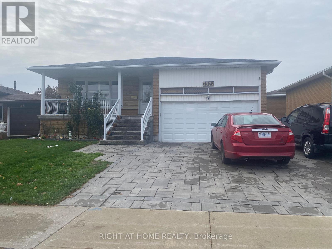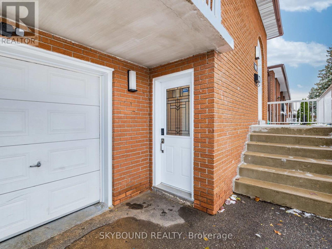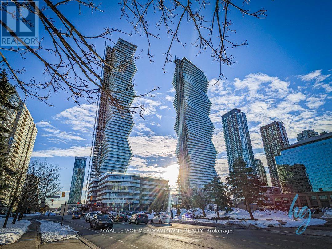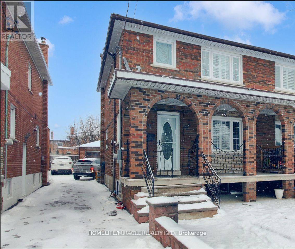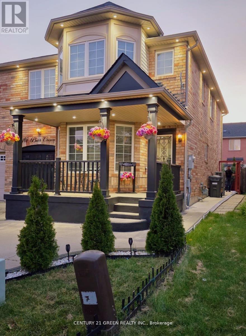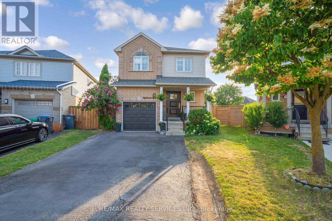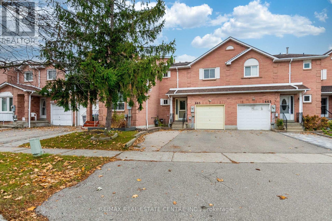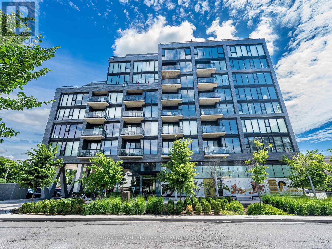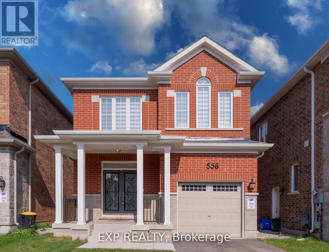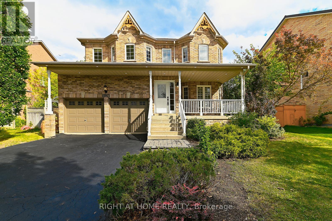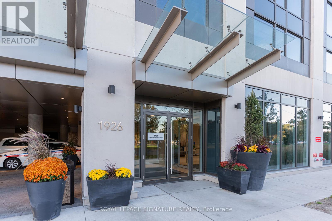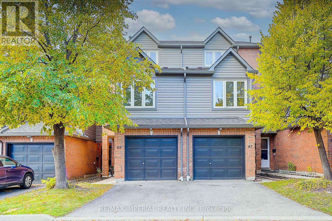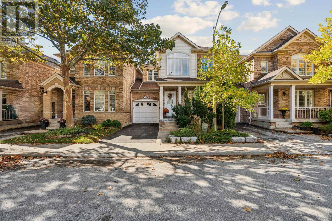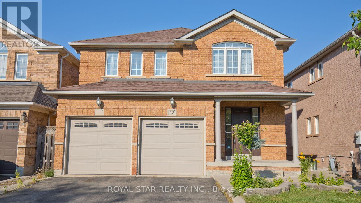435 - 8 Beverley Glen Boulevard
Vaughan, Ontario
Attention investors and first time buyers. Don't miss an opportunity to acquire this 1 Bedroom, 1 bathroom in the highly sought-after Boulevard at The Thornhill. This unit offers 537 sq/ft of interior living spaces complemented by a 76 sq. ft. balcony. Hardwood floor throughout. The modern layout featuring a stylist kitchen with Stainless steel appliances, a center island with quartz countertop. Spacious living room that opens to a large walkout balcony. The Building is equipped with amenities and a 24-hour concierge. It is conveniently located near The Promenade mall as well as steps away from a variety of local shops and amenities including Shoppers Drug Mart, Walmart, Starbucks, and the popular T&T Supermarket which offers a wide range of products from prepared food to fresh groceries. (id:61852)
Homelife Landmark Realty Inc.
823 - 99 Eagle Rock Way
Vaughan, Ontario
Welcome to Indigo Condos by The Pemberton Group.Top Floor with 10Ft CEILINGS. Step into style and convenience with this spacious 1-bed & 1-bath condo in Vaughan's sought after GO2 Project. Nestled in one of the best connected locations in the GTA, it offers convenience to walk to Maple GO, shope, highways, parks and Cortellucci Vaughan Hospital. This unit is ideal for Commuters and Lifestyle seekers alike. With it's spacious design, sleek finishes, and unbeatable location just steps from the Maple GO, this home offers the ultimate in sophisticated city living. Large open concept dining and living room open to the Kitchen; floor to ceiling windows; 4-pc spa-like bathroom with updated vanity; 5" Laminate Flooring throughout; Sleek Kitchen with contemporary cabinets, quartz countertops, stainless steel fridge, stove and microwave, built-in dishwasher, under cabinet lighting, front load washer/dryer. 1 Parking spot included. (id:61852)
RE/MAX Crossroads Realty Inc.
431 Stone Road
Aurora, Ontario
***Stunning Detached Home With A 1.5 Car Garage, Backing On The Park! *** Featuring 3+1 Bedrooms, This Home Offers A Perfect Balance Of Privacy And Communal Living. Each Room Is Thoughtfully Designed To Maximize Natural Light And Enhance Spaciousness. Multiple Upgrades Done By The Current Owner. An Open, Airy Layout Connects The Living And Dining Areas, Creating An Inviting Atmosphere Ideal For Family Gatherings. Modern Finishes And Functional Design Complete This Exceptionally Comfortable Home. Located In Auroras Prime Neighborhood. Minutes From Premier Shopping, Dining, Entertainment, Highway 404, And Schools. Kitchen & Primary Bathroom Renovated in 2021! Back Door updated in 2022, Front Door updated in 2023! Garage Door Updated in 2024! Ground Floor Window Updated in 2025! Backyard Deck and Landscaping updated in 2025! This Unique Model Features A Bright, Updated Interior With A Modern Kitchen, Spacious Living Areas, And A Finished Basement Offering Extra Versatility. Enjoy A Large Deck Overlooking Serene Park Views. Recently Refreshed, This Property Blends Comfort, Style, And Convenience. Don't Miss The Chance To Call This Gem Your New Home (id:61852)
RE/MAX Realtron Jim Mo Realty
333 Sea Ray Avenue
Innisfil, Ontario
Welcome to the rarely offered Black Cherry Model at Friday Harbour Resort. Meticulously cared for by the original owner and designed for the ultimate resort lifestyle! This ground floor unit boasts an expansive private patio with walk-out convenience, blending the comfort of bungalow style living with the luxury of a 4 season resort. Inside every detail has been thoughtfully upgraded: shaker style kitchen cabentry, upgraded flooring throughout, custom roller shade blinds add a modern elegant touch. The open concept layout is airy and perfect for entertaining or relaxing after a day on the water. As a tenant you'll enjoy exclusive access with 2 guest cards to an endless list of amenities that include pickle ball/tennis courts, pools, fitness centre, hiking and nature trails, kayaking and so much more. Step outside your door to the boardwalk boutique shops, dining, and year round events all within this vibrant resort community! Friday Harbour offers more than a home-it's a lifestyle. Comes partially furnished! (id:61852)
Century 21 Leading Edge Realty Inc.
6 Adams Court
Uxbridge, Ontario
Enter 6 Adams Court and take in the impressively spacious main floor of this 2-story home; feeling even larger than its 1,644 square feet. From the moment you enter, you're welcomed into a bright, open-concept living space flooded in sunlight from oversized windows that span the entire rear of the home. Sharing common walls only on the garage (on both sides) ensures a different peace & tranquility than normally expected in townhouse living. The main level offers an ideal blend of comfort and function, with cozy living and dining areas plus a bright eat-in kitchen featuring direct deck access, modern appliances, lots of cabinet & counter space & definitely room to entertain. Upstairs, discover two exceptionally large, light-filled bedrooms, each with its own private ensuite. The primary suite is surprisingly oversized, boasting a 5-piece bath and a walk-in closet with additional space for lounging or home office setup. One of the standout features is the newly updated, walk-out basement. With large windows and direct outdoor access, this lower level feels anything but below ground. It adds valuable living space with a full-size third bedroom and room to create a media lounge, home gym, or guest retreat. Freshly painted and thoughtfully updated throughout, this homes size, bright feel & functional layout exceeds expectations & provides a truly elevated living experience. Maintenance fee includes building insurance, water & sewer, all lawn care, snow removal including driveway, visitor parking, building exterior. (id:61852)
Exp Realty
2845 Whites Road
Pickering, Ontario
Your Search is over here. Great layout and Brand New Freehold Townhouse. Power sale and Best Deal in the market. You will love this great townhouse. A Lot of $$$ spend for the Builder Upgrade!! Exposure West South East With Sunny Bright Rooms. Offering More Privacy. Extra Outdoor Space & Windows, about 1455 Square Feet. 3 Bedrooms With 2 full WR. Fully Upgraded. Led Lights Throughout. Minutes To Highway 407, 401, Trails, Parks, etc. Show and Sell. Don't Miss this golden chance to take it. (id:61852)
Homelife Landmark Realty Inc.
2921 Nakina Street
Pickering, Ontario
Welcome to 2921 Nakina Street a beautifully maintained 4-bedroom, 3-bathroom with walk-out basement semi-detached gem nestled in one of Pickering most sought-after family-friendly neighbourhoods. This spacious and sun-filled home offers a perfect blend of comfort, style, and functionality. The house features an open-concept layout with 9-foot ceilings throughout the main and 2nd floor. The floor featuring a bright living and dining area with large windows, perfect for entertaining or relaxing with family. The modern kitchen boasts stainless steel appliances, ample cabinetry, and a cozy breakfast area that overlooks the private backyard. Upstairs, you'll find four generously sized bedrooms, including a primary suite with a walk-in closet and 4-piece ensuite. The additional bedrooms offer flexibility for growing families, a home office, or guest space. Located close to top-rated schools, parks, shopping centres, transit, and major highways this is the perfect place to call Home! DON'T MISS THE OPPORTUNITY (id:61852)
RE/MAX Real Estate Centre Inc.
430 - 68 Broadview Avenue
Toronto, Ontario
Welcome to Suite 430 at 68 Broadview Avenue, a rare loft-style residence in the iconic Broadview Lofts. Step into the foyer with built-in closets and a staircase leading to the main living area, where striking exposed brick and soaring ceilings create an authentic urban feel. The open-concept living and dining space offers a townhouse-like layout in the heart of the city, complemented by a sleek, modern kitchen with built-in appliances, ample cabinetry, and a dedicated breakfast area. The versatile second bedroom includes a built-in Murphy bed, ideal for guests or a home office space, and is serviced by a stylish 4pc bath. The unique primary bedroom also features exposed brick, generous closet space, and an open-concept shower design, adding a touch of industrial luxury. Enjoy your own private terrace perched on the 6th floor, perfect for morning coffee or evening entertaining. Set in vibrant Leslieville, just steps from trendy Queen Street's shops, restaurants, cafés, and transit. Experience urban living at its finest in one of Toronto's most sought-after neighbourhoods. (id:61852)
Royal LePage Signature Realty
139 Pandora Circle
Toronto, Ontario
Welcome to 139 Pandora Circle, Scarborough!Step into this charming and well-maintained 3+1 bedroom, 2-bathroom family home nestled in one of Scarborough's most desirable and family-friendly neighbourhoods. Perfectly suited for first-time buyers, growing families, or investors, this property offers a bright, functional, and inviting layout designed for everyday comfort and easy entertaining.The main floor features a spacious living area with impressive cathedral ceilings, creating a sense of openness and natural light throughout. The adjoining dining space flows seamlessly into a practical and well-equipped kitchen that offers ample cabinet space, quality appliances, and a cozy breakfast area - perfect for morning coffee or casual meals.Upstairs, you'll find three well-proportioned bedrooms, each offering generous closet space and large windows that fill the rooms with sunlight. A tastefully finished 3-piece bathroom completes this level, offering both convenience and style for the entire family.The finished basement provides exceptional versatility with a separate entrance, a fully equipped kitchen, an additional bedroom, and a full washroom - making it ideal for extended family use, in-law accommodation, or potential rental income.Outside, enjoy a private backyard with mature greenery, perfect for summer gatherings, gardening, or simply relaxing after a long day. The property also offers ample parking and a welcoming curb appeal that makes a lasting first impression.Conveniently located close to top-rated schools, beautiful parks, shopping centres, public transit, and major highways, this home offers the perfect balance of peace, accessibility, and value.Don't miss your opportunity to own this wonderful property in a sought-after Scarborough community - a true blend of comfort, functionality, and potential! (id:61852)
Executive Real Estate Services Ltd.
1003 - 1093 Kingston Road S
Toronto, Ontario
Welcome to highly sought after Henley Gardens. Do not wait to see this rarely offered south facing, sun filled unit in the Henley Gardens Tower. From the 10th floor you have stunning views of the lake and views of the city skyline from your balcony.. Walk to the shops along Kingston Rd Village, steps to the ttc and a short street car ride to downtown Toronto. Henley Gardens also boasts a 24 hour guard house for your security, ample visitor parking and 3 guest suites for your overnight guests. All utilities included in the maintenance fees. This one is not to be missed. (id:61852)
Royal LePage Estate Realty
1301 - 18 Maitland Terrace
Toronto, Ontario
L-U-X-U-L-U-X-U-R-Y_M-E-E-T-S_L-O-C-A-T-I-O-N: Welcome to Teahouse Condominiums - Where Modern Design Meets Downtown Convenience! This Bright and Stylish 1-Bedroom Suite Offers An Exceptional Opportunity For First-Time Buyers And Savvy Investors Alike. Featuring Contemporary Finishes, A Functional Open-Concept Layout, And Floor-To-Ceiling Windows, This Unit Delivers Both Comfort And Sophistication. Enjoy State-Of-The-Art Amenities Including An Outdoor Pool, Indoor Spa, Fitness Centre, Theatre-Media Room, Yoga Studio, Zen Lounge, Visitor Parking, 24-hr Concierge Service And So Much More! Prime location With 99 Walk Score! Just Steps to Subway, Restaurants, Shops, U of T, TMU (Ryerson), Yorkville, Eaton Centre, Hospitals & More. With Low Maintenance Fees And Strong Rental Potential Make This An Unbeatable Downtown Investment Or The Ideal Starter Home In The Heart Of Downtown Toronto! (id:61852)
Bay Street Group Inc.
582 Briar Hill Avenue
Toronto, Ontario
Welcome to 582 Briar Hill Avenue, a stunning family home offering over 4,000 sq. ft. of total living space in the highly coveted Forest Hill North neighbourhood. Thoughtfully designed for modern living, this residence blends timeless style, warmth, and functionality-creating the perfect setting for family life, work, and entertaining. The main level features a chef inspired kitchen with stainless steel appliances, a large island, and custom cabinetry. The spacious living room with fireplace and sunken family room provide inviting spaces for relaxing and entertaining, complemented by a convenient powder room. Upstairs, you will find four generous bedrooms, including a luxurious primary suite with a spa inspired ensuite, walk-in closet, and private balcony overlooking the backyard. One bedroom features a unique loft area, ideal for a home office, playroom, or lounge. The fully finished lower level includes a large recreation room, fifth bedroom, four piece bathroom, and abundant storage, perfect for family living or guest accommodations. Outside, the custom backyard gym and office offer a versatile multi use space complete with a gas fireplace, television, fan, and built in storage; ideal for workouts, remote work, or a private studio. The low maintenance yard features artificial turf, perfect for children and pets, along with a tiered deck, built in BBQ gas line, and a side storage shed. Set on a 33.33 x 134.47 ft. lot, this move in ready home showcases luxury finishes, thoughtful upgrades, and exceptional functionality throughout. Ideally located near top rated schools, parks, shops, and transit, 582 Briar Hill Avenue offers the perfect blend of prestige, practicality, and modern family living! (id:61852)
Forest Hill Real Estate Inc.
97 Mill Street N
Brampton, Ontario
Discover the charm and timeless elegance of this vintage three-bedroom home, perfectly situated in the heart of Downtown Brampton. Rich in character, this home features, high ceilings, oversized windows, and thoughtfully preserved architectural details that speak to its heritage charm. An added bonus is the****finished 3rd-floor legal registered as a second dwelling unit**** offering excellent potential for rental income, extended family living, or a private studio/office retreat. The main floor offers warm and inviting living and dining spaces, along with a welcoming family room featuring a cozy fireplace and a walkout to the oversized backyard and deck-ideal for both relaxing and entertaining. The updated kitchen comes with newly installed quartz countertops. Upstairs, you'll find three generously sized bedrooms filled with natural light. Step outside to enjoy a deep, private yard surrounded by mature trees, offering a serene outdoor retreat perfect for gatherings, gardening, or simply unwinding. Large driveway could park up to 5 cars. Located just steps to Gage Park, cafés, restaurants, boutique shops, GO Transit, the farmers market, and all the vibrant amenities of downtown living. This home is more than just a place to live-it's a rare opportunity to own a home filled with warmth, character, and lasting appeal. (id:61852)
RE/MAX Realty Services Inc.
18 Aneta Circle
Toronto, Ontario
Wow, Very Modern and Custom Contemporary Oasis In The Heart Of The Prestigious Newtonbrook Area. Nestled On A Quiet Cul De Sac. This Exquisitely Crafted Home Offers 6+1 Bedrooms, 9 Bathrooms On A South-Facing Oversized Pie Shaped Lot Approx. 11,400 Sqft. With Attention To Every Detail, This Beautiful Masterpiece Is Approximately 8000 Sqft Of Luxurious Living Space Drenched In Natural Light W Floor To Ceiling Windows, And Soaring Ceiling Heights Of 12' On The Main Floor And 10' In The Basement And On 2nd Floor. Private Guest Suite With Ensuite Situated In Between The 2 Levels . Elevator Access To All Floors. Designer Maple Kitchen With Oversized Center Island And Tons Of Storage Featuring Built-In Subzero And Wolf Appliances. Natural Granite Sunken Patio With Firepit, Rough-In For Gas Bbq, Sink And Outdoor Kitchen Perfect For Entertaining. 4 Gas Fireplaces Throughout The House. The Whole House Water Softener and Drinking Water Filters and Brand New High-End Faucets In Master Bedroom Washroom. Basement With Heated Floors, Wet Bar, Theater Room, Gym & Nanny Quarter. One Of A Kind Home. Very Good Price For Quick Action.Do Not Miss It. (id:61852)
Real One Realty Inc.
386 Wharncliffe Road S
London South, Ontario
Welcome to 386 Wharncliffe Rd S Newly Painted And Professionally Cleaned Detached Bungalow, A Beautifully Home Perfect For a Family, Couple or Home Based Business Located In Old South. The Bungalow Comes With 3+1 Bedrooms And Two Full Washrooms. Basement Is Beautifully Finished With One Bedroom, One Full Washroom And a Huge Family Room. Brand New Pot Through Out The Main Floor. Oversized Master Bedroom Has Walking Closet And Big Window. Conveniently Located Close To Restaurants, Great Schools, Grocery Stores, Library, Park And More. Bus Stop Is Just a Few Steps Away. Includes Two Parking Spaces, a Shed And a Sun Deck. Check The Photos, Complete Video And Virtual Tour Link. (id:61852)
RE/MAX Real Estate Centre Inc.
319 Victoria Street
Shelburne, Ontario
Warm & Welcoming Bungalow with In-Law Suite. Pride of ownership shines throughout this charming 2+1 bedroom, 3 bathroom bungalow in the heart of Shelburne. Lovingly maintained by the same owners for almost 50 years, this home is filled with warmth, character, and care - ready for its next family to make new memories. Step inside to a bright, cozy living room and a cute eat-in kitchen that invites you to gather and stay awhile. Good size bedrooms with primary bedroom having 2-pc bath and a 4 pc bath just down the hall. The finished basement offers a separate side entrance and features a full in-law suite - with large bedroom that features a huge window that lets natural light shine through, large rec. room with a gas stove/fireplace that adds an extra touch of comfort and helps heat the home efficiently through the winter months. Ideal for extended family, guests, or added income potential. Enjoy the outdoors in the private, nicely sized yard with convenient back lane access with 3 large sheds for storage - perfect for gardening, relaxing, or extra parking. Nestled in a quiet, well-established neighbourhood, you're close to walking trails, schools, parks, and downtown Shelburne's shops and cafés. This property truly suits every stage of life: First-time buyers will love the affordable space and flexible layout. Downsizers or seniors will appreciate one-level living and low maintenance. Families will find room to grow in a friendly community with schools nearby. Investors will see value in the in-law suite and income potential. Those coming from the country will enjoy town convenience while still surrounded by scenic farmland and small-town charm. A rare opportunity to own a home that has been so well cared for and loved. Homes like this don't come along often - come see the potential and feel the warmth for yourself! (id:61852)
Mccarthy Realty
405 - 107 St Josephs Drive
Hamilton, Ontario
Outstanding Penthouse level unit in a friendly co op building environment conveniently located i n a good area close to all amenities including St Joseph's Hospital. Outstanding value for affordable living. This is a rare opportunity! Unit is now vacant flexible closing is available. (id:61852)
RE/MAX Escarpment Realty Inc.
63 Magdalena Street
Hamilton, Ontario
Welcome to 63 Magdalena St, a stunning 2021-built detached home in the highly desirable Stoney Creek Mountain community! Bright and spacious with a modern open-concept layout, featuring a stylish kitchen with stainless steel appliances and plenty of counter space. The large primary bedroom offers a private ensuite and walk-in closet, with generous additional bedrooms and main-floor laundry for convenience. Elegant double-door entry and double-wide driveway add curb appeal. The unfinished basement awaits your creativity. Immaculately maintained and move-in ready, close to parks, schools, shopping, and major highways. Truly an A+++ showstopper! (id:61852)
Homelife/miracle Realty Ltd
Main - 70 St Clair Avenue
Kitchener, Ontario
Charming Bungalow for Rent in Kitchener Available November 1st! Tenant is responsible for 50% of utility costs. Welcome to this gorgeous 2-bedroom, 1-bathroom bungalow located at 70 St Clair in the heart of Kitchener. This charming home offers a perfect blend of comfort and style, featuring spacious bedrooms, a well-appointed bathroom, and an inviting living space. Located in a prime area, this bungalow is just minutes away from the hospital, schools, groceries, and other essential amenities. Its also a short drive to both the University of Waterloo and Laurier University, making it ideal for anyone looking for convenience and ease of access to the city's top attractions and educational institutions. Don't miss the opportunity to make this beautiful bungalow your next home! (id:61852)
Century 21 Innovative Realty Inc.
Lower 1 - 177 Chatham Street
Brantford, Ontario
Be the first to live in this newly renovated 1 bedroom, 1 bathroom lower level suite in the heart of Brantford! This bright and spacious unit features a separate entrance and in-suite laundry, offering both convenience and privacy. Enjoy the modern kitchen with updated finishes, and a sleek bathroom with contemporary touches. The open-concept, carpet-free layout makes this space easy to maintain and is perfect for singles or couples seeking a cozy, functional living space. This modern apartment is located in a beautiful century home that is professionally managed and maintained, giving you peace of mind. Ideally located in a prime, walkable neighourhood close to downtown and within walking distance to parks, university campuses, recreation centres, schools, and public transit. (id:61852)
RE/MAX Aboutowne Realty Corp.
Lower 2 - 177 Chatham Street
Brantford, Ontario
Be the first to live in this newly renovated 1 bedroom, 1 bathroom lower level suite in the heart of Brantford! This bright and spacious unit features a separate entrance and in-suite laundry, offering both convenience and privacy. Enjoy the modern kitchen with updated finishes, and a sleek bathroom with contemporary touches. The open-concept, carpet-free layout makes this space easy to maintain and is perfect for singles or couples seeking a cozy, functional living space. This modern apartment is located in a beautiful century home that is professionally managed and maintained, giving you peace of mind. Ideally located in a prime, walkable neighourhood close to downtown and within walking distance to parks, university campuses, recreation centres, schools, and public transit. This unit includes parking! (id:61852)
RE/MAX Aboutowne Realty Corp.
124 Cromwell Street
Trent Hills, Ontario
Beautiful Custom-Built Home in a Desirable Campbellford Neighbourhood. This thoughtfully custom-designed and built 2021 home was created with future growth and expansion in mind. Ideally situated in a quiet, sought-after neighbourhood near Campbellford's downtown core and hospital, it offers a high walk score while maintaining a peaceful, private setting with a spacious backyard perfect for outdoor living. Highlights include: Modern Kitchen: Open and versatile layout, ready for your island or favourite dining set, with a gas hook-up option for the stove (currently electric), With Lots of Cupboards and some Glass Cupboards for displaying your special display items. Inviting Living Room: Cozy atmosphere with fireplace rough-in and TV wall outlets in every room for easy entertainment setup. Primary Suite: Generous size with a private ensuite bathroom and Walk-in Closet. Second-Floor Laundry: Convenient and functional. Oversized Garage: 2.5-car space with heater hook-up, ideal for vehicles, storage, and/or hobbies. Future-Ready Features: RV parking and dedicated plug-in for it; electric car outlet in the garage; and 30-amp service to the back deck for future Shed and/or Workshop. Outdoor Living: Covered deck to large backyard with patio doors from the kitchen for enjoyment even if it is raining or shade when you need it, and a designated area for a hot tub or outdoor Sauna. Front Covered Porch for added patio seating for coffee/tea and relaxing. Bright, spacious, and airy, this home offers comfort, functionality, and future-ready design. The Seller has used all high end quality fixtures and finishes that add additional value to this newer home. Truly a property that has it all! (id:61852)
Solid Rock Realty
338 - 125 Shoreview Place
Hamilton, Ontario
Welcome to Sapphire Condos by New Horizon, a stunning lakeside community on the shores of Lake Ontario in Stoney Creek. This bright and modern 1-bedroom suite offers easy, low-maintenance living with a sleek open-concept layout, stainless steel appliances, and a rare oversized balcony, perfect for morning coffee or evening sunsets. Enjoy access to scenic waterfront trails right outside your door, plus a rooftop terrace, fitness centre, and party room. Conveniently located just minutes from the new GO Station, QEW, and all major amenities. A perfect choice for first-time buyers, downsizers, or investors. (id:61852)
Keller Williams Edge Realty
49 Scots Pine Trail
Kitchener, Ontario
**LEGAL DUPLEX** Welcome to 49 Scots Pine Trail, Kitchener an exceptional residence in the prestigious Huron Park community! This impressive 6-bedroom, 5-bathroom detached home offers over 4480 sq ft of luxurious living space, including approximately 1,180 sq ft of fully finished legal basement, perfect for large families, multigenerational households, or savvy investors seeking strong income potential. ** Highlights Include: Soaring 9-foot ceilings on both main and second floors, creating an expansive, airy ambiance. Fully Legal 2-bedroom Basement Apartment, ideal for generating additional income. Separate Basement Office, excellent for remote work or easily convertible into a third living unit. Private Backyard Oasis with no rear neighbors, featuring durable, low-maintenance concrete landscaping for effortless outdoor entertaining. Exposed Concrete 3-Car Driveway, blending style and practicality seamlessly. Gourmet Kitchen with an elegant, show-stopping 10- ft island, modern finishes, and sleek pot lights throughout. Extended Appliance Warranty providing worry-free ownership through 2026. Advanced Smart Camera Security System, offering enhanced safety and peace of mind. ** Prime Location: Conveniently situated minutes away from highly rated schools, Huron Natural Area, Fairview Park Mall, Sunrise Shopping Centre, and easy access to major highways 401, 7, and 8. This home isnt just a residenceits a lifestyle upgrade and a robust investment opportunity in one of Kitcheners most desirable neighborhoods. ** This is a linked property.** (id:61852)
Exp Realty
Upper - 407 Linden Drive
Cambridge, Ontario
Welcome to this stunning 4-bedroom, 3-washrooms ,offering more than 2,600 sq. ft. of luxurious living space. Situated on a premium corner lot, this elegant home blends modern design with high-end finishes and thoughtful details throughout. Step through the grand double-door entry into a bright and spacious main floor featuring a formal dining room, open-concept kitchen, and a large family room, perfect for entertaining and family gatherings. The gourmet kitchen overlooks the family room, creating a seamless flow of comfort and style. Upstairs, discover four spacious bedrooms, including a luxurious primary retreat with a walk-in closet and a spa-like ensuite bath. Every room is designed with comfort and functionality in mind. (id:61852)
Royal Canadian Realty
3129 Sandcliffe Court
Burlington, Ontario
Welcome to this Gorgeous Home! Nestled on a quiet court in the prestigious Headon Forest neighbourhood, this stunning 3-level detached backsplit offers 3 spacious bedrooms and 2 fully updated bathrooms featuring granite countertops and custom cabinetry. With over $100K in recent upgrades, this home showcases a custom gourmet kitchen complete with soapstone countertops, KitchenAid stainless steel appliances, a large island, and a beautiful stone backsplash. The bright, open-concept main floor boasts hand-scraped hardwood floors, California shutters, and a formal dining area with a built-in buffet. The lower level provides even more living space, including a cozy family room with a fireplace, a generous rec room with custom storage, and convenient inside garage access. Professionally landscaped front and backyards featuring stamped concrete patios and a new gazebo create an ideal setting for outdoor entertaining in the private backyard. Additional upgrades include new flooring, smart LED lighting, a new insulated garage door with smart opener, new stucco on the back and sides of the home, an owned water softener, reverse osmosis system, a new roof, and much more (floor plan and full upgrade list attached) .Located close to parks, trails, top-rated schools, and shopping, this home is completely move-in ready and offers exceptional comfort and convenience. (id:61852)
Homelife/diamonds Realty Inc.
703 - 1100 Sheppard Avenue W
Toronto, Ontario
Westline Condos, very clean unit, 1 bedroom plus den, den with door, in suite laundry, no carpet, very clean unit, parking available, close to TTC and downsview subway, 24 hours security, visitor parking, Pet Spa, Close to York University and Yorkdale Mall, Costco, Homedepot (id:61852)
Save Max Infinity Realty
608 - 65 Southport Street
Toronto, Ontario
Renovated 3-Bedroom Corner Unit for Rent - Rarely Offered in the Heart of Swansea. Spacious 1,200+ sq.ft. corner suite with southwest views. Includes 1 underground parking spaceand 1 locker. Bright open-concept living and dining area with a private balcony overlooking thepark. Updated renovated kitchen, three generous bedrooms, and excellent closet space throughout.Convenient in-suite laundry. Steps from the Famous Cheese Boutique. Building Amenities: Tennis courts Swimming pool Sauna Jacuzzi Billiard room Gym Private bike rack. Walking distance to the Lake/Boardwalk, Ravine, High Park, Bloor West Village, and top-rated Swansea Public School. (id:61852)
Sotheby's International Realty Canada
36 Country Stroll Crescent
Caledon, Ontario
Your pool dream home has arrived! Located in one of Boltons most sought-after, family-friendly neighbourhoods, this stunning property sits on an expansive, private lot with a fully fenced backyard stretching 149 feet deep. The beautifully landscaped yard features a sparkling in-ground pool ideal for summer fun, relaxing, and entertaining with loved ones. The fenced pool area ensures safety for kids and pets, while the manicured gardens create a tranquil outdoor escape. Inside, the main floor offers a formal living and dining room perfect for hosting gatherings. The cozy family room, highlighted by a gas fireplace, flows effortlessly into a spacious open-concept kitchen with a breakfast area with soaring 16-foot ceilings. Dine indoors or step outside to enjoy views of the serene backyard and calming poolside atmosphere. A laundry/mudroom with garage access and a 2-piece powder room add convenience to the main level. Upstairs, the generous Primary suite includes a large double-door closet and a luxurious4-piece ensuite with a jacuzzi soaker tub. Three additional large bedrooms and a 4-piece main bath complete the second floor, giving each family member their own private space. The finished basement offers a large open-concept recreation area with a wet bar ideal for entertaining, family nights, or celebrating special moments. A 3-piece bathroom and plenty of storage space add to this homes incredible functionality. This exceptional home offers a rare opportunity to enjoy luxurious indoor-outdoor living in one of Boltons most sought-after neighbourhoods. With its thoughtfully designed layout, resort-style backyard, and prime location close to schools, parks, and amenities, this is more than just a home its a lifestyle. Don't miss your chance to make this dream property your own. (id:61852)
RE/MAX Experts
206 - 30 Malta Avenue
Brampton, Ontario
Bright & Spacious 2 Bedroom + Solarium Condo In The Heart Of Brampton! This Well-Maintained Unit Features 2 Full Bathrooms, An Open Concept Living & Dining Area, A Functional Kitchen, And A Sun-Filled Solarium That Can Be Used As A Home Office Or 3rd Bedroom. Ensuite Laundry & Ample Storage Space. Very Clean & Move-In Ready! Freshly painted & New Laminate floors in Bedrooms. Building Amenities: 24-Hour Security, Outdoor Pool, Fitness Centre, Sauna, Exercise Room, Party Room, Billiard Room, Library, Racquetball & Tennis Courts. Prime Location: Walking Distance To Shopping Mall, Banks, Schools, Public Transit. Quick Access To Hwy 407, 410, 401 & 403. Condo Fees Include All Utilities.This unit combines space, comfort, and location perfect for families, professionals, or investors. Don't miss this opportunity to own in one of Bramptons most convenient communities! (id:61852)
RE/MAX President Realty
1735 - 5 Mabelle Avenue
Toronto, Ontario
In A Coveted Area of Etobicoke, This Condo Will Bloor Your Mind! Just Off Of Bloor & Islington, This 9 Feet Ceiling Corner Unit Shines Bright With Panoramic North, East, And South Views Of The Lush Greenery And The Toronto Skyline. Just Under 900 Sqft, This Home Features Open Concept Living Area With Modern Kitchen, Dining Room, And Spacious Living Room. With Stainless Steel Appliances And In Suite Washer And Dryer. The Main Bedroom Has Ensuite Bathroom And Walk-In Closet, Second Bedroom Has One Of The Two Balconies, And The Den is Big Enough To Use As A Third Bedroom Or As A In-Home Office. The Secondary Bathroom Is Placed Perfectly In Between The Second Bedroom And The Den. Resort Style Amenities Including Indoor Pool, Sauna, Steam Room, Whirlpool, Indoor Basketball Court, Gym, Yoga Studio, Spinning Room, Party Room, Dining Room, Lounge, Games Room, Theatre, Share Workspace, Guest Suites, Kids Room, Terrace With BBQ, Playground, Kids Splash Pad, Visitor's Parking! Just Minutes Away From The Islington Subway Station, Shops on Bloor Street, Parks, And Onto Highways QEW, 427, 401. (id:61852)
Right At Home Realty
527 Ravenstone Court
Mississauga, Ontario
Dream Home Opportunity in MIssissauga! Welcome to an exceptional home offering space, convenience, and endless potential 7 min form Square One! This property offers modern family living, blending generous room sizes with an unbeatable location. Step inside and be greeted by three generous-sized bedrooms and four total bathrooms, ensuring comfort and convenience for the entire family. The Primary Bedroom Retreat is truly enormous, offering double Walk-In Closets, and ample storage for any wardrobe, a private ensuite bathroom. The bedroom is unbelivebaly large and can accomodate a reading nook AND a home office corner! The main level is designed for effortless entertaining. The dining room features a convenient pass-through opening directly to the kitchen, making it incredibly easy to serve large family dinners and host guests. Prime Location is key, and this home delivers! Enjoy unparalleled access to everything you need. Shop, dine, and enjoy all the amenities of one of Canada's largest shopping centres. Minutes to Major Highways: Quick access to major routes for a seamless commute.Parking for Three Cars: No more street parking worries! Basement: Your Blank Canvas! The lower level offers incredible value with an almost fully finished basement. This space is ready for the new owner to bring their dreams to life. Imagine a custom home theatre, a dedicated gym, a children's play area, or a stylish in-law suite-the possibilities are limited only by your imagination! (id:61852)
RE/MAX Real Estate Centre Inc.
2104 - 6 Dayspring Circle
Brampton, Ontario
Ground floor unit 2 + 1 Bedroom , 2 bath, massive locker beside Parking spot, 2 parking spots, and 2entrances to the apartment. Million dollar view overlooking a conservation area (with wild life), in a gated community. Everything just renovated after being vacated. Beautiful oak shutters throughout. Appliances brand new or fairly new. Separate furnace and ac unit. Move in ready, no occupants. Front door and private back patio entrance with lounge area and access to main parking lot. Resort type living, with no worries of new developments on the picturesque conservation area. Fresh paint throughout. Brand New countertops, faucets, light fixtures. Ready to move in, Flexible closing. (id:61852)
RE/MAX Gold Realty Inc.
3972 Brandon Gate
Mississauga, Ontario
Your search stop here! Large 3 Bedrooms Basement Apartment Located In Demand Area. Pristine move in condition, 7 large rooms. 1 Minute To Hwy 427!. Updated Washroom, Updated Kitchen, Clean, Spacious And Bright. Large Rooms. Ensuite Own Laundry. Separate Enclosed Entrance. Very Quiet And Private. All Inclusive Rent!. Nothing Extra To Pay!. One/Two Parking Spots included. Steps to Bus. A Rare Find! Must See. Immediate Possession Possible. (id:61852)
Right At Home Realty
3878 Midhurst Lane
Mississauga, Ontario
Welcome to this stunning, fully renovated home offering modern comfort and style for today's family living. Featuring 3 bedrooms and 2 updated bathrooms, this home is perfect for young families, professionals, or empty nesters alike.Enjoy open-concept living with a bright and inviting layout. The modern kitchen ideal for everyday living and entertaining. All done in last five years: roof , windows , bathrooms, HVAC, AC, kitchen, floors, fence, and much more, see Sch Attached .The recreation room is perfect for family gatherings and features a wet bar and cozy fireplace-a great space to relax or host friends.It also features walk up to fully fenced, private backyard, perfect for kids, pets, or summer barbecues. property also includes a garage plus 4 additional parking spaces.Located in a great family-friendly neighbourhood, close to schools, parks, and amenities. There's nothing to do but move in and enjoy your new home! (id:61852)
Skybound Realty
702 - 3900 Confederation Parkway
Mississauga, Ontario
Welcome to M City Condos! This stylish 1-bedroom, 1-bath suite offers 626 sq. ft. of modern living with laminate flooring, soaring 9 ft. ceilings, and floor-to-ceiling windows with bright eastern views. Features include built-in appliances, ensuite laundry, keyless entry, 24/7 concierge service, and Rogers internet. Enjoy top-notch amenities such as a fitness centre, outdoor pool, and party room. Comes with 1 underground parking space. Ideally located just steps from Square One, City Centre, schools, parks, the Art Gallery, City Hall, YMCA, and public transit (id:61852)
Royal LePage Meadowtowne Realty
847 Runnymede Road
Toronto, Ontario
Welcome to Urban Living in Toronto's Highly Sought-After Junction Neighbourhood!This beautifully updated semi-detached home offers modern comfort and exceptional functionality, perfect for big familie.Step inside to discover a bright and inviting interior featuring:Sleek hardwood floors throughoutModern updated kitchen with ceramic floors and stainless steel appliancesNewer windows, California shutters, and pot lights enhancing natural lightMultiple kitchens and wet bar for added convenience and flexibilityLocated in one of Toronto's most vibrant and walkable communities, this home is surrounded byExcellent schoolsTTC transit optionsParks and green spacesA wide variety of local shops, cafes, and amenitiesThis move-in-ready property offers a blend of luxury, practicality, and prime location.Bonus Feature:? Legal 2-Bedroom Basement Apartment perfect for extended family or rental income.Rental Options:Full House: $4,200 + 100% utilitiesMain & Upper Floor Only: $2,800 + 70% utilities (id:61852)
Homelife/miracle Realty Ltd
1107 Barr Crescent
Milton, Ontario
Welcome to this stunning, extensively upgraded 4-bedroom semi-detached home that truly checks all the boxes for comfort, style, and convenience! From the exterior, this home offers the look and feel of a detached property, adding to its impressive curb appeal. You'll also love the low-maintenance concrete front and backyard-perfect for hosting gatherings, family events, or weekend BBQs. Step inside to a bright, modern layout featuring elegant hardwood floors, an oak staircase, and stylish pot lights throughout. The upgraded kitchen includes extended cabinetry, a pantry, stainless steel appliances, and a walkout from the breakfast area to the private backyard-ideal for entertaining. The upper level offers 4 spacious bedrooms, upgraded bathrooms, and carpet-free laminate flooring-ideal for a clean and allergy-friendly lifestyle. The professionally finished basement with a separate entrance through the garage is a major highlight! Fully equipped with its own kitchen (stove, fridge), private laundry, 3-piecewashroom and a versatile room-perfect for extended family living or a great rental income opportunity. Recent major upgrades include: Roof (2022), Furnace (2018), A/C Heat Pump (2024),New Exhaust Fans (2025), plus fresh paint & brand-new laminate flooring in the basement. Located in a quiet, family-friendly neighbourhood with wonderful and respectful neighbours a peaceful and welcoming community you'll love calling home! School & Park just 300m walking distance, High School only 1 km away, Catholic School, Fresco, Metro & Shopping - all within walking distance, Minutes to GO Station, Hwy 401, Parks & Trails. A rare find that's ideal for families and investors alike - don't miss this one! (id:61852)
Century 21 Green Realty Inc.
46 Oakmeadow Drive
Brampton, Ontario
Look no further!! Don't miss this beautiful gem in the neighbourhood. Location! Location! Location! Step into this stunning 3-bedroom detached home on a rare pie-shaped lot in one of Brampton's most desirable neighbourhoods- just steps from top-rated schools, parks, shopping, and the Cassie Campbell Community Centre! This beautifully upgraded home features a spacious, private backyard with no rear neighbours-perfect for entertaining. Inside, enjoy a bright open-concept layout with luxury flooring throughout, a brand new oak staircase (2025), elegant designer finishes, and a show-shopping kitchen (2025) with quartz countertops and walk-out to a large deck. The finished basement offers even more space to relax or entertain, with recent upgrades like a new front door (2024), A/S (2025), washer (2025) and updated bedrooms makes this home move-in ready. A perfect blend of style, comfort and location- this is the dream home your family has been waiting for! (id:61852)
RE/MAX Realty Services Inc.
665 Dinsmore Court
Mississauga, Ontario
>> Excellent Location in heart of Mississauga! Quiet Crt. Close to all amenities.3 Spacious Good Size Bedrooms, Eat-in Kitchen,>> Schools, Parks, Groceries, Sq1 Shopping, Highways 403, 401, Public Transport, Close to "Sheridan College" At City centre. EXTRAS>> All Electrical Light Fixtures, WIndow Blinds, Fridge, Stove, B/I Dishwasher, clothes Washer and Dryer, central Air-Conditioning, Garage Door openere with one Remote. (id:61852)
RE/MAX Real Estate Centre Inc.
312 - 7 Smith Crescent
Toronto, Ontario
This upgraded sun-filled 1 bedroom and den condo at Queensway Park Condos offers a functional open concept layout. With a walk score of 91 everything you need is steps away. (restaurants, shopping, parks). With easy access to Mimico GO station, 1 bus to Royal York subway station, and easy access to downtown Toronto so you can keep your car parked in your own parking space. Rarely offered in a 1 bedroom+den unit is aa storage locker. The inside of this condo suite offers a functional and practical layout, the kitchen with ample cupboard space, upgraded island offers additional storage and a dining area for 4. Open concept living space with walkout to private south facing balcony. Bedroom has a wall to wall closet. Complimenting the suite is the oversized den with closet, upgraded laminate floors throughout, blackout blinds, smooth finished ceiling, euro inspired appliances and an upgraded 4-piece bath. (id:61852)
Royal LePage Real Estate Services Ltd.
13 Ivan Avenue
Caledon, Ontario
Custom-built (88) on a gorgeous lot in vibrant Caledon East newly renovated in 2023 with a bright, modern aesthetic. Sun-filled main floor features a custom kitchen with quartz counters, oversized island, brass hardware, designer pendants and stainless appliances, opening to the family room with a linear fireplace feature wall and walkout to the large patio. Glass-panel home office. Stylish baths with marble-look tile and brass fixtures; serene primary with 4-pc ensuite and massive W/I closet. Refreshed mudroom/laundry with cabinetry, shelves and sink. Finished basement (2025) offers a spacious rec area. Updates include windows (2019 ~$30K), A/C (2020), furnace (2010). Peaceful, small-town feel with full-service amenities nearby. Recently severed lot. Existing municipal sanitary service and hydro are present; alterations/relocation to the sanitary lateral(s) and electrical service are underway and will be completed by the Seller prior to closing (id:61852)
Zolo Realty
558 Kennedy Circle W
Milton, Ontario
Do not miss this stunning 4bedroom, 3bathroom, large executive detached home in newer Cobban community. Very clean and well maintained through out. Main floor boasts 9' ceiling, hardwood floors, oak stairs, upgraded kitchen with stainless steel appliances. Living/Family room has perfect setting with gas fireplace. Convenient upstairs laundry. Huge Master bedroom comes with 4 pc ensuite and standing shower. Conveniently Located Near School, Shopping, Major Hwys and All Amenities. (id:61852)
Exp Realty
6843 Campbell Settler Court E
Mississauga, Ontario
Welcome to this stunning 5-bedroom, 4-bathroom detached brick home in the prestigious cul-de-sac of Old Meadowvale Village, offering 3,117 sq. ft. of above-grade living space with 9-foot ceilings on the main floor that enhance its bright, open living areas. Designed for both luxury and practicality, the home features a double car garage, a 6-car driveway with no sidewalk interruption, and a large fenced backyard with a beautiful wooden pergola, ideal for relaxing or entertaining outdoors. Inside, enjoy a chef-inspired kitchen with quartz countertops, a gas stove, and a stylish butlers pantry that provides additional prep and storage space, complemented by upgraded lighting. The second floor boasts five spacious bedrooms and three full washrooms, including two luxurious ensuites, while the main floor includes a powder room and dedicated laundry area for everyday functionality. Located near top-rated schools such as Meadowvale Village PS, David Leeder MS, Mississauga SS, and E Elem Le Flambeau (French Immersion), and surrounded by four parks and eleven recreation facilities within walking distance including playgrounds, sports fields, tennis courts, a community centre, and scenic trails this home offers the perfect blend of comfort, elegance, and family-friendly living. Commuting is effortless with a bus stop just a 6-minute walk away as well as Meadowvale GO Station in the area, while essential services like Credit Valley Hospital, a fire station, and a police station are all nearby. (id:61852)
Right At Home Realty
2217 - 1926 Lake Shore Boulevard W
Toronto, Ontario
Welcome To This Beautiful, Never Lived In (***One Of The Bigger 1+1 Floor Plans With A Separate Washer & Dryer Closet***)One Bed Plus Den Unit At Mirabella. ***The Den Could Be Converted To A Second Bedroom With A Closet Like Space Within The Den***This Unit Boasts Two Full Bathrooms And Is Perfect For Those Who Want To Be Nestled Between High Park And Lake Ontario With Unobstructed North View Of The Pond. The Building Offers Over 20,000 Square Feet Of Incredible Amenities Like A Swimming Pool, Sauna, Fitness Centre, Furnished Guest Suites, Bbq Area And Outdoor Terrace With Views Of The Downtown Toronto Waterfront. Being Situated Conveniently With Access To Hwy 427, Gardiner Expressway, Qew And Transit Makes This Property Ideal. Stepping Out Your Door You Will Find Trails Parks And Amazing Views. Don't Miss Out On This Opportunity! (id:61852)
Royal LePage Signature Realty
48 - 460 Bristol Road W
Mississauga, Ontario
Beautifully Upgraded 3-Storey Townhome in a Quiet Neighborhood!This modern, fully above-ground townhome features a stylish contemporary design and brand-new upgrades throughout. Offering 3+1 bedrooms and two full bathrooms, this home provides flexible living space for families or professionals. The ground-floor family room can serve as an extra bedroom, office, or guest suite, complete with a fully renovated 3-piece bathroom featuring a sleek shower. Upstairs, the 4-piece bathroom on the third floor has also been newly upgraded for modern comfort. Enjoy new engineered hardwood floors, freshly painted walls, smooth ceilings with new pot lights and light fixtures, and a refreshed kitchen with updated cabinet doors and tile backsplash. Move-in ready and impeccably maintained - this is a home you won't want to miss! (id:61852)
RE/MAX Imperial Realty Inc.
2293 Seton Crescent
Burlington, Ontario
Welcome to this beautifully updated townhouse home offering almost 2,000 ft of total stylish and comfortable finished living space in Burlington's highly sought-after Orchard community. This bright and inviting residence features three spacious bedrooms, A huge master bedroom with his and hers closets, and a 4-piece ensuite bathroom with a jacuzzi tub to relax and enjoy your evening. Another updated full bath serves the other two spacious bedrooms. A new modern kitchen with quartz countertops, stainless-steel appliances, and a convenient pantry room. Enjoy the ease of inside garage entry and peace of mind with major updates, including a new furnace (2023), tankless hot water system (2023), heat pump system (2023), and roof shingles (2019). Hardwood stairs feature upgraded Iron Pickets. The finished basement expands your living space with a cozy fireplace and a dedicated home office, perfect for today's work-from-home lifestyle. Situated in a quiet, family-friendly neighborhood close to parks, schools, and amenities, this move-in-ready home combines comfort, functionality, and modern upgrades, an ideal choice for families or professionals seeking the best of Burlington living. (id:61852)
Royal LePage Real Estate Services Ltd.
13 Waterdale Road
Brampton, Ontario
Welcome to this Bright, Upgraded, Fully Renovated, and Freshly painted 4-bedroom, 4-bathroom detached home with a double car garage, located in a sought-after, family-friendly neighborhood. This beautiful, well-maintained home features a ***LEGAL 2-BEDROOM WALKOUT BASEMENT APARTMENT***registered with the city as a second dwelling unit. Approximately $175K has been spent on renovations and the legal basement conversion. ***THE MAIN HOME INCLUDES*** Brand new A/C and cooking range. Upgraded kitchen with granite countertops. All bathrooms updated with new quartz-counter vanities and toilets. New engineered hardwood on the main level, laminate flooring on the second level and basement a completely carpet-free home. All new double curtains with sheers and curtain rods. Recently installed washer-dryer, microwave, dishwasher, and steel garage doors. Stylish chandelier and freshly painted deck. ***LEGAL BASEMENT APARTMENT HIGHLIGHTS*** Fully separate entrance and direct access to the backyard, Above Grade Windows. Looks like an apartment and not a basement, Includes its own washer-dryer, fridge, microwave, and stove. Was previously leased for $2,200/month Great for generating rental income, in-law suite, or extended family living. Helps with mortgage qualification (check with your bank or mortgage broker regarding income qualification benefits) ***OTHER FEATURES*** 200 Amp Electric Panel. No sidewalk 4 parking spaces on Driveway 2 Parking In The Garage. Next to Fletchers Meadow Plaza 5-minute drive to Mount Pleasant GO Station and Cassie Campbell Community Center Close to schools, restaurants, plazas, highways, and public transit. This home is perfect for: First-time buyers seeking both personal use and income from a legal basement Investors looking for dual income potential and positive cash flow. This modern, income-generating home is elegant and move-in ready. A MUST SEE !!! (id:61852)
Royal Star Realty Inc.
