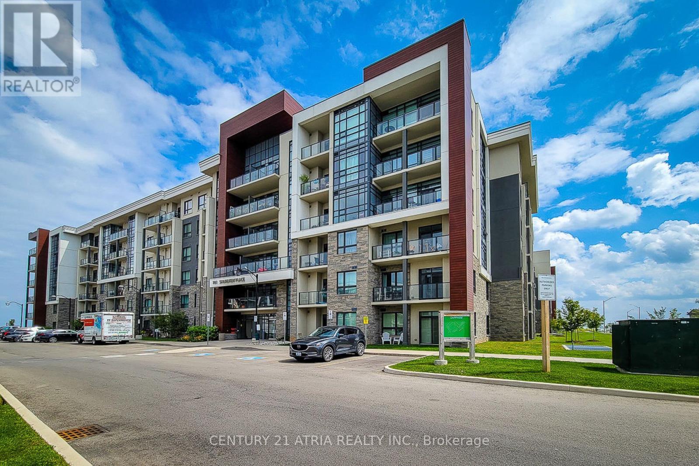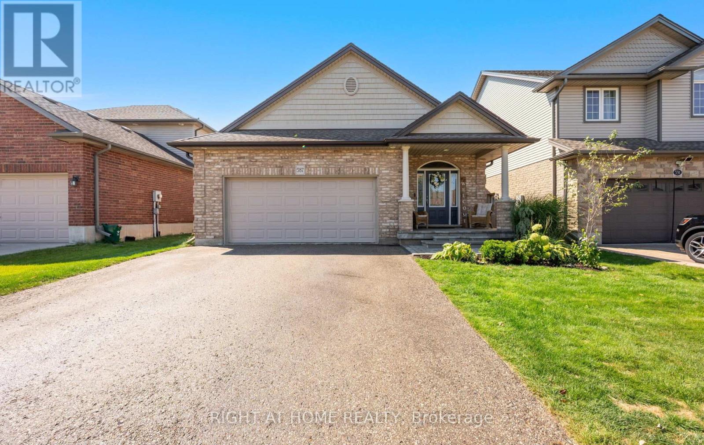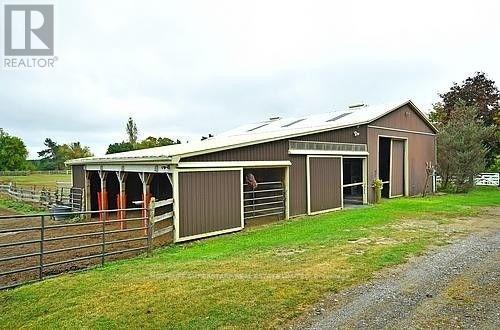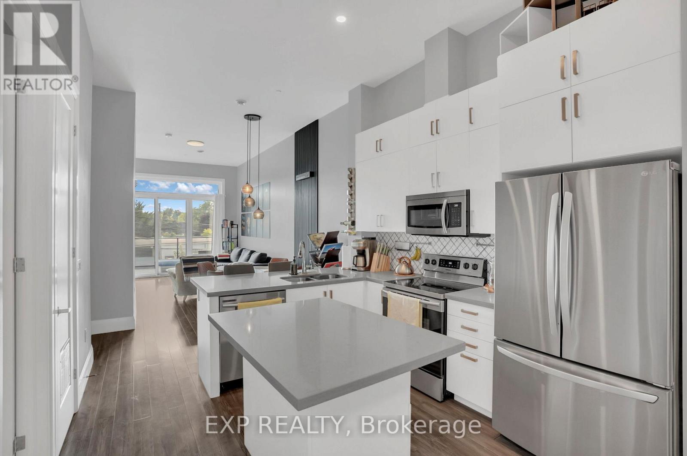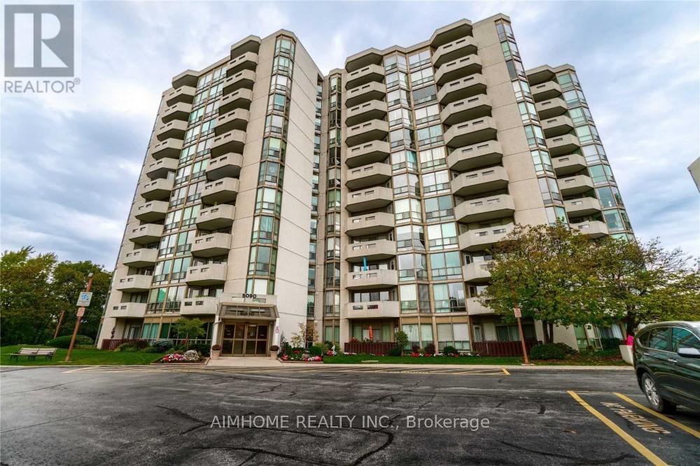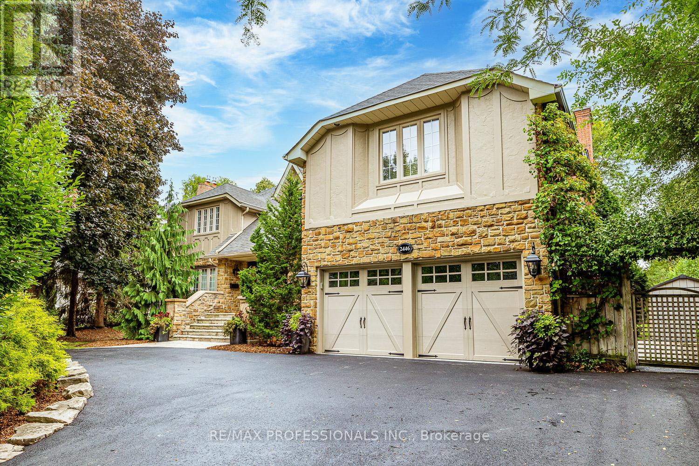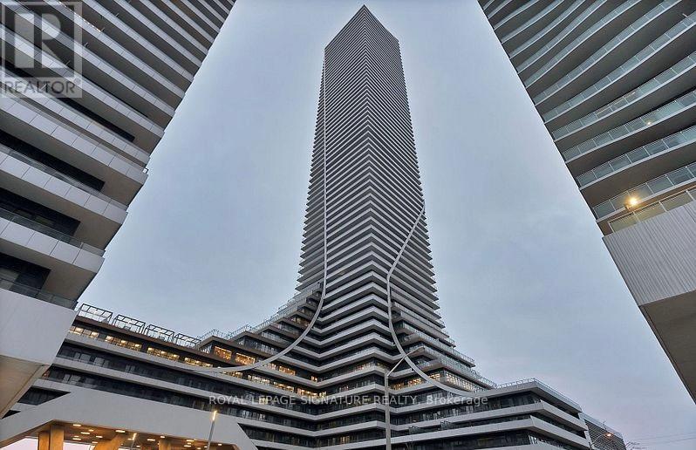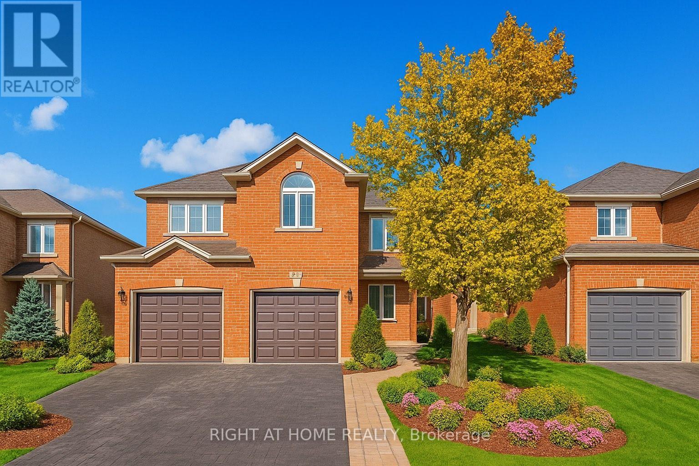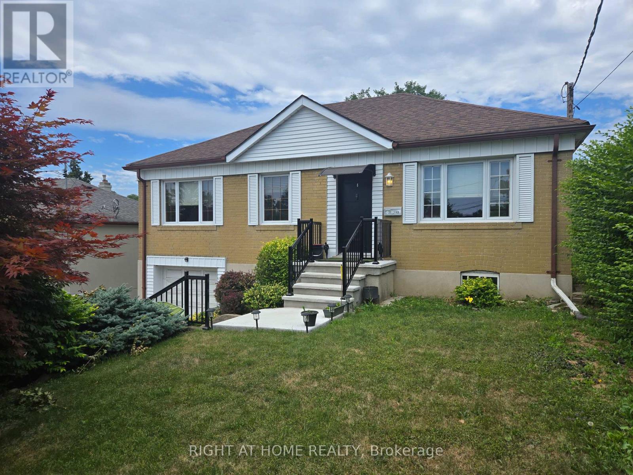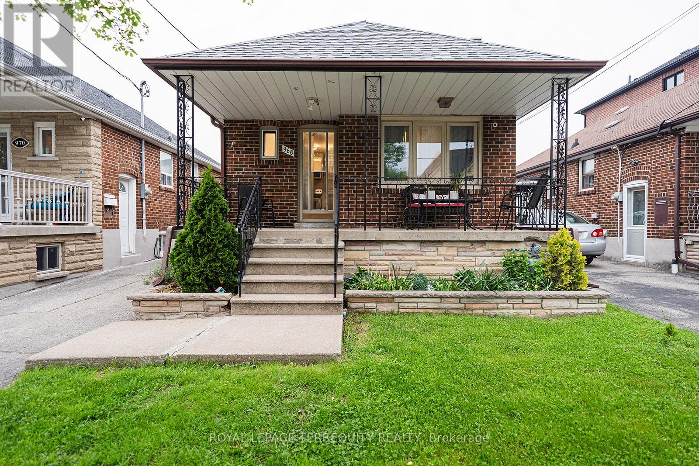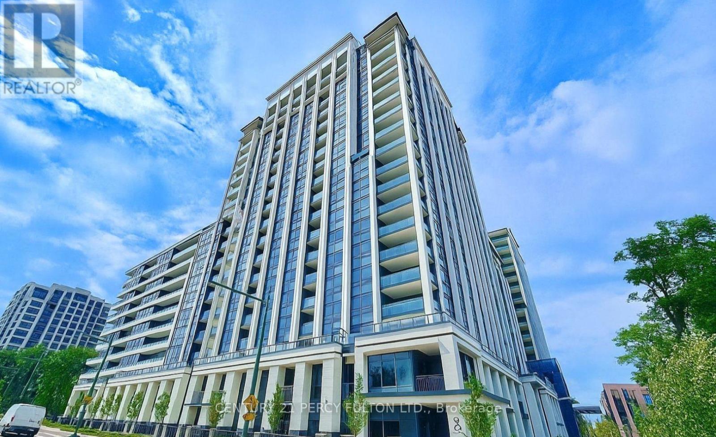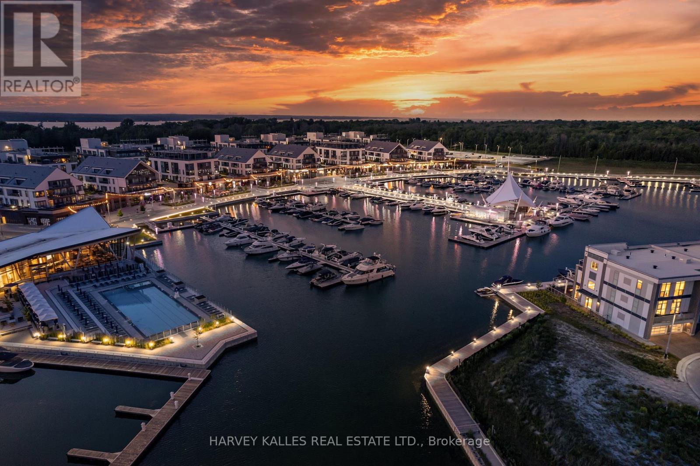508 - 101 Shoreview Place
Hamilton, Ontario
Welcome to Sapphire Condos on the shores of Lake Ontario in Stoney Creek. Suite 506 offersunobstructed lake views with 2 bedrooms, 2 full bathrooms, and geothermal heating/cooling. TheU-shaped kitchen features granite counters and stainless steel appliances, with directsightlines to the water. Both bathrooms are spacious, and the primary suite includes its ownensuite. Enjoy your private lakefront balcony, or take advantage of building amenitiesincluding a fitness centre, rooftop patio, and more.Sapphire Condos provide modern, resort-style living with stylish interiors, secure parking, andunbeatable waterfront access. Perfect for downsizers, professionals, or investors, thiscommunity combines luxury with lifestyle, while offering convenient access to the QEW, trails,and transit. (id:61852)
Century 21 Atria Realty Inc.
587 Spitfire Street
Woodstock, Ontario
Welcome to 587 Spitfire Street in Woodstock. Beautiful raised bungalow in a very desirable location for schools, seniors and families. Enter into the spacious foyer leading up oak steps to the main living room. Just beyond the living room is a well-appointed kitchen and attached dining room with patio doors opening onto the raised deck with glass railing. Also on this level you'll find the master bedroom, second bedroom and 4-piece bath. The lower level is completely finished and offers large windows with lots of natural light. The family room offers plenty of space for the whole family and features a beautiful corner gas fireplace. Also on the lower level is a large bedroom, 3-piece bath and laundry. The backyard is fully fenced and features an in-ground leisure pool installed in the Summer of 2018. The leisure pool is 4feet deep across great for everyone of all ages. complete with concrete surround and gas heater. Walk out to a gorgeous wood deck from the kitchen covered by a gazebo and over look the pool during your summer days. (id:61852)
Right At Home Realty
873121 5th Line
Mono, Ontario
We are close to the Orangeville ( Hwy 9 and Airport Rd), offering a Horse Farm Lease. This property has 4 big fenced paddocks, 1 outside Arena paddock, 9 stalls, in the Barn building. The Barn building had an adjoining 2 Bedroom unit with a living area, Kitchen, and washroom. There is a feed room, outside the tack room, one 9x12 storage shed, and a hay stacking area in the Barn attic. Close to all basic amenities, including shopping stores, Schools, Hospitals, restaurants, gas stations, TimHortons, and Starbucks, just a 3-10 minute drive.we are close to Hwy 9 in a beautiful neighborhood. Take a look at putting your ideas to explore (id:61852)
Homelife Superstars Real Estate Limited
219b - 85 Morrell Street
Brantford, Ontario
Welcome to this stylish and sun-filled 2-bedroom, 2-bath loft-style condo, offering 965 sq ft of thoughtfully designed living space plus a spacious, fully covered balcony perfect for outdoor relaxation. Located on the quiet second floor with no unit above, this modern home features soaring 11-foot ceilings, 8-foot interior doors, and large windows that fill the space with natural light throughout the day. The open-concept layout includes a sleek kitchen with quartz countertops, 36 upper cabinets, upgraded lighting, and custom closet organizers throughout. The spacious primary bedroom offers a private ensuite and a unique skylight to let in extra natural light. Step outside to enjoy the calm surroundings from the 19' x 8' covered balcony, or take a short walk to the nearby Grand River trail system. Built in 2019 and nestled in a quiet, scenic neighbourhood, this beautifully maintained condo is ideal for professionals, first-time buyers, or down sizers seeking low-maintenance living with premium finishes and bright, airy living spaces. (id:61852)
Exp Realty
1004 - 5090 Pinedale Avenue
Burlington, Ontario
Enjoy The Astonishing/Unblocking View Of Greenspace And The Lake! This Clean And Meticulously Maintained Unit Boasts A Spacious Bdrm, A Large Living/Dinning Rm And Two Bathrooms. 1 Parking And 1 Locker. Stn Steel Appliances, New Light Fixtures, Freshly Painted Throughout. Fantastic Location Within Walking Distance To An Abundance Of Shopping, Restaurant And Grocery Stores. The Building Offers Gated Entry, And Many Amenities. Wonderful Community And Building!Enjoy The Astonishing/Unblocking View Of Greenspace And The Lake! This Clean And Meticulously Maintained Unit Boasts A Spacious Bdrm, A Large Living/Dinning Rm And Two Bathrooms. 1 Parking And 1 Locker. Stn Steel Appliances, New Light Fixtures, Freshly Painted Throughout. Fantastic Location Within Walking Distance To An Abundance Of Shopping, Restaurant And Grocery Stores. The Building Offers Gated Entry, And Many Amenities. Wonderful Community And Building! (id:61852)
Aimhome Realty Inc.
2446 Hammond Road
Mississauga, Ontario
Welcome to this TURN KEY Custom Five Bedroom, Five Bathroom Luxury Home Located In The Sought Out Area Of Sherwood Forrest with a 75' X 150' lot, Engineered Hand Scraped Hardwood Flooring Throughout, Circular Staircase With Wrought Iron Railing, Unique Quality Finishes, Main Level Office and It Backs Onto a Park with Baseball Diamond Making the Backyard Even Larger Without Having to Take on Extra Maintenance! Professionally Manicured Landscaped Gardens, Circular Driveway, Outdoor Living Space With Electric Awning Offering Areas to Dine or Lounge, Inground Heated Salt Water Pool, Hot Tub, Gazebo, Garden Shed and Wrought Iron Fenced Yard. Every Aspect of Day-to-Day Convenience Has Been Thought of Throughout the House. Upper Level Laundry, Main Level Mudroom With Side Entrance and Direct Access to Garage. The Chef's Kitchen With Centre Island, High-End Stainless Appliances, Overlooking the Family Room with Wood Burning Fireplace, a Walkout to the Deck and Serene Backyard are Truly an Entertainers Dream! Formal Living Room with a Electric Fireplace and a "Player' Baby Grand Piano (Could Be Worked Into Purchase Offer) that Overlooks the Dining Room that Has Another Walkout to the Backyard. The Primary Room Has Coffered Ceiling, Walk-In Closet, a Walkout to a Balcony or a Cozy Lounge Area With Electric Fireplace to Enjoy Morning Coffee, Not To Mention a 5-Piece Spa-Like Ensuite. All Bedrooms Have Closet Organizers and the Guest Room With 4-Piece Ensuite Allows Your Guests to Feel Like They Are Staying in a Spacious Hotel Room. The Stunning Finished Basement With State of the Art Media Area, Gas Fireplace, Wet Bar, 4-Piece Bathroom with Steam Shower and Heated Floors, Recroom, Exercise Room and an Abundance of Storage. Close to Highways, Shopping and Restaurants. BE SURE TO VIEW ATTACHED TWO FEATURE SHEETS FOR MORE DETAILS! This Property is a MUST SEE! (id:61852)
RE/MAX Professionals Inc.
4211 - 30 Shore Breeze Drive
Toronto, Ontario
Welcome to Eau Du Soleil, where elegant living meets prime location. Situated in the vibrant Mimico Waterfront Community, this bright and spacious 1+1 suite boasts 9 ft ceilings, large windows, and a functional open-concept layout. Enjoy two walk-outs to a private balcony on the42nd floor. Underground parking and locker are included. Experience resort-style amenities: an indoor saltwater pool, state-of-the-art gym, rooftop patio with cabanas and BBQs, games room, party room, and four complimentary fitness classes per week including Yoga, Zumba, and HIIT. Steps away from scenic trails, parks, beaches, and the marina. (id:61852)
Royal LePage Signature Realty
7049 Graydon Court
Mississauga, Ontario
Immaculate 4-Bed Semi in Prime Location of Mississauga tucked away on a quiet, child-safe court. Offering a perfect blend of style, comfort, and functionality, this residence is designed to meet the needs of todays modern family. Step inside to a bright and spacious open-concept layout with gleaming hardwood floors and large windows that fill the home with natural light. The chefs kitchen boasts sleek quartz countertops, stainless steel appliances, and ample cabinetry, seamlessly connecting to the dining area ideal for family meals and entertaining. A separate family room provides additional space for relaxation or gatherings. Upstairs, you'll find 4 generously sized bedrooms, including a primary retreat with plenty of closet space. The professionally finished basement comes complete with One Bedroom and a 3-piece bath, making it a versatile space perfect for a recreation room, home office, gym, or guest suite .Step outside to your own fully fenced backyard oasis, designed for both relaxation and entertaining. Whether hosting BBQs or enjoying quiet evenings, this outdoor space is a true extension of the home. Prime Location Walking distance to top-rated schools, parks, shopping, Lisgar GO Station, and just minutes to major highways. This home is move-in ready and waiting for its next family to make memories (Some photos are virtually staged) (id:61852)
Right At Home Realty
12 Hawkins Drive
Toronto, Ontario
Welcome to 12 Hawkins Drive a charming and spacious full-home rental ideal for families or professionals seeking comfort and convenience. This detached home offers 3 generously sized bedrooms on the main level, plus an additional bedroom in the basement, perfect for a guest room, office, or rec space.Enjoy a bright, open-concept living and dining area, a functional kitchen, and a full 4-piece bathroom. The entire house is included for lease, providing privacy and room to grow.Located on a quiet, family-friendly street with easy access to schools, parks, transit, and shopping.This is a fantastic opportunity to lease a well-kept home in a great neighbourhood. Book your showing today! (id:61852)
Right At Home Realty
968 Castlefield Avenue
Toronto, Ontario
For a buyer who appreciates quality! Renovated! Great for Investor or move in! Extra income potential. Four bedrooms altogether. One bedroom In-law basement apartment with walk up access along with additional one bedroom with access from the side door. Updated living room and basement windows! Centre Island installed in kitchen, Quartz Counter Top! Beam installed on main floor ceiling! Vinyl flooring in basement with bathroom redone! Garage/office has insulated, floors, ceiling and walls with Smart Phone Thermostat Baseboard Heater. Lights controlled by Voice command. (2023) Driveway can park 3 cars! Close to West Preparatory School, Fairbank Memorial, Sts Cosmas and Damian Catholic School, Short distance to Glencairn and future Eglinton Subway! (id:61852)
Royal LePage Terrequity Realty
611 - 8 Cedarland Drive
Markham, Ontario
Prime Unionville - Warden/Hwy 7, Luxury 2 bedroom (spilt bedrooms) with 2 Full Baths - 1 EV Parking & 1 Locker (very convenience, same level with unit) included, Sun filled SOUTH exposure with a open balcony. Carpet Free, exceptional move in condition. Modern open concept kitchen with upgraded mobile island; 24 hrs concierge, gym, kids room, media room, library & multifunction room; Steps to downtown Markham, supermarkets, banks, restaurants, York University Markham Campus, YMCA, Viva, Go Station, minutes drive to Hwy 407/404. (id:61852)
Century 21 Percy Fulton Ltd.
3772 Mangusta Court
Innisfil, Ontario
STUNNING SUNSET MARINA VIEWS! LUXURY WATERFRONT TOWN LOADED WITH THE FINEST OF FINISHES AND UPGRADES IN EXCLUSIVE GATED COMMUNITY!! Rare Gated Private island Mangusta townhome in Friday Harbour Resort, 30-ft private boat slip directly outside your door! Unparalleled resort-style living in this exceptional three-story waterfront townhome with multiple outdoor sitting areas, perfectly situated in the heart of Friday Harbour Resort. Just a short drive from Toronto, this rare offering combines modern architecture, breathtaking views, and world-class amenities. The open-concept main floor showcases a chefs kitchen with premium appliances, a spacious dining and living area with cathedral ceilings and fireplace, and sleek glass railings ($48K upgrade) for a touch of contemporary elegance.The upper level features a serene primary retreat with a spa-inspired ensuite and private terrace overlooking the water, while a versatile family room with custom built-ins and a designer wet bar enhances both comfort and functionality.Ownership extends far beyond the walls of this residence. Friday Harbours 600-acre master-planned resort offers an unparalleled lifestyle: over 200 acres of nature trails, a private Beach Club/Lake Club, multiple pools, tennis courts, and a state-of-the-art fitness centre. Leisure seekers will enjoy the 18-hole championship golf course, while the vibrant marina boardwalk lined with shops, restaurants, and cafés brings year-round excitement to your doorstep.With eight resort access cards included for family and guests, 3772 Mangusta Court is more than a home its an everyday escape defined by exclusivity, sophistication, and endless possibilities! EXTRAS INCLUDE: Over $360,000 in upgrades, $27K custom kitchen island & built-ins,Thermador appliances, 36" gas range, fridge & stove, wide-plank flooring, built-in closets and storage in every bedroom and throughout home, upgraded electrical & pot lights, finished double car garage W/Melamine flooring (id:61852)
Harvey Kalles Real Estate Ltd.
Sam Mcdadi Real Estate Inc.
