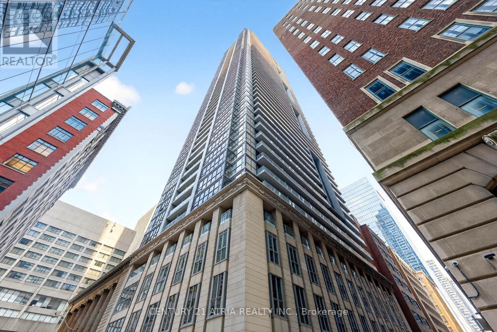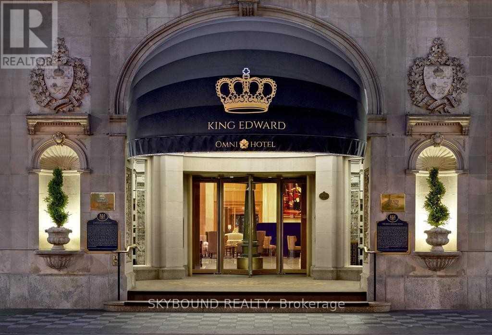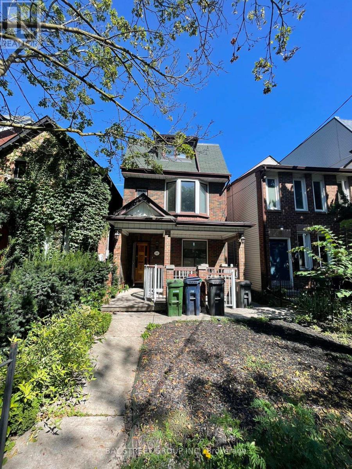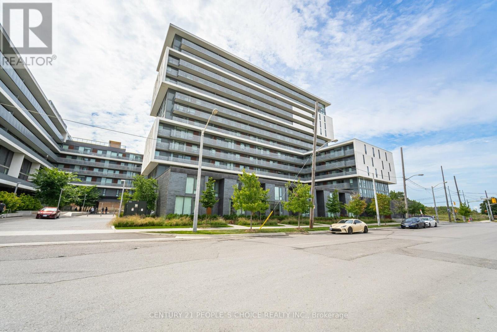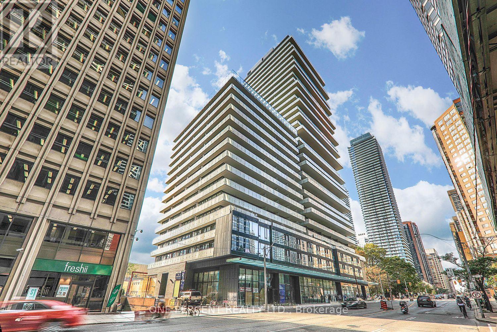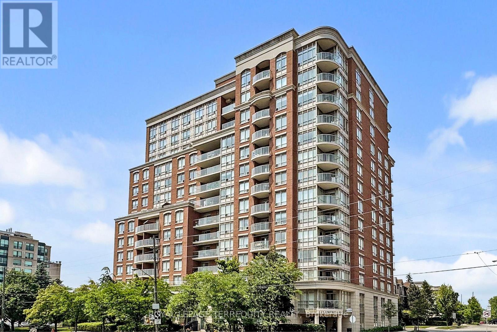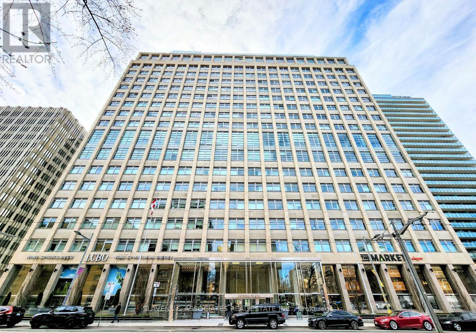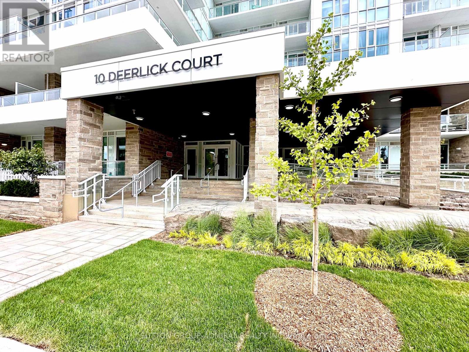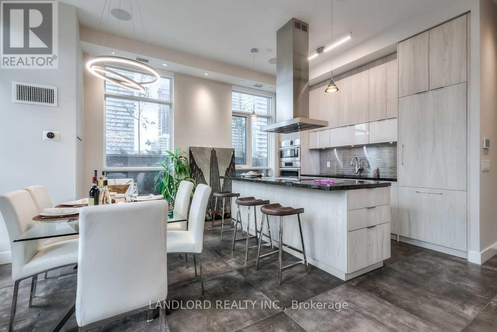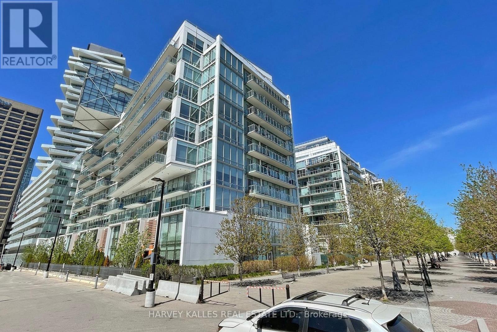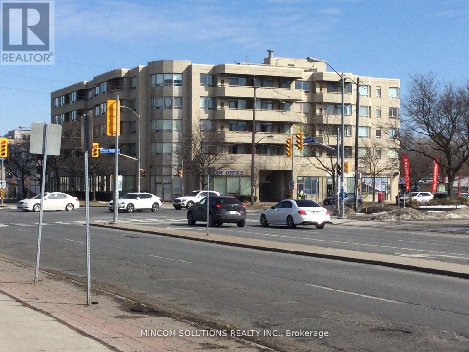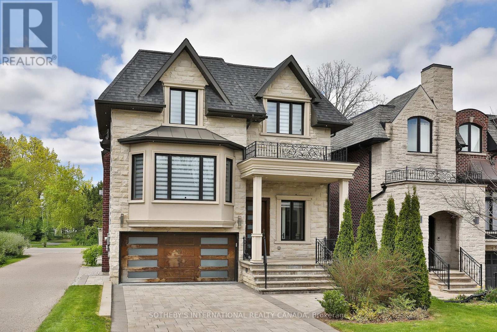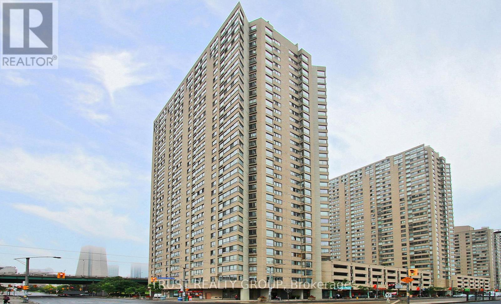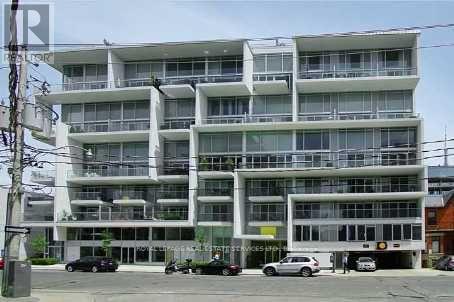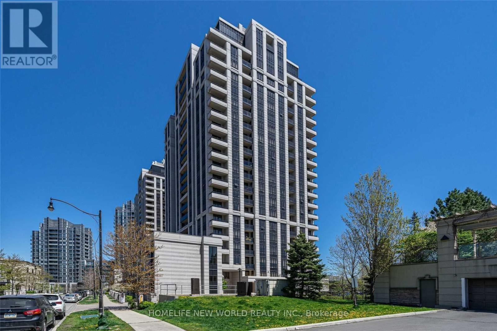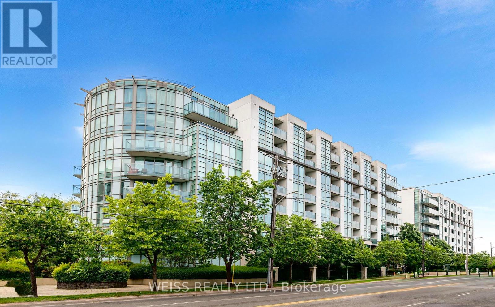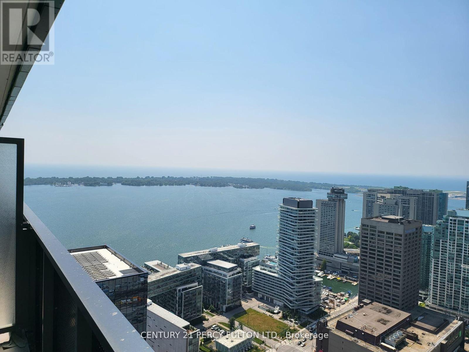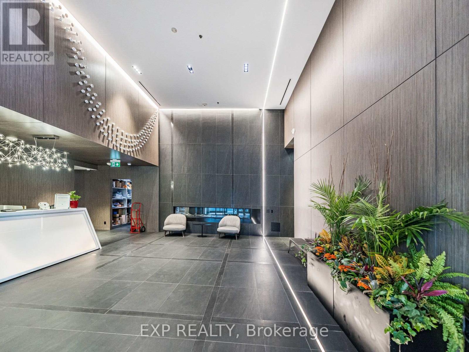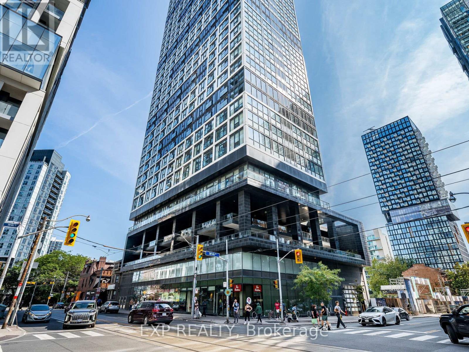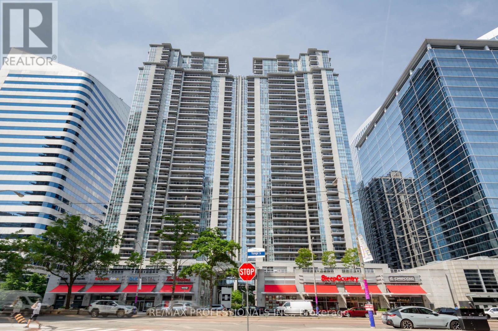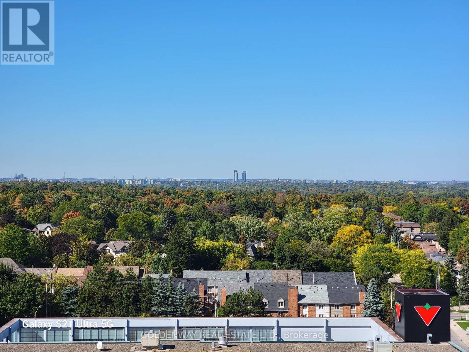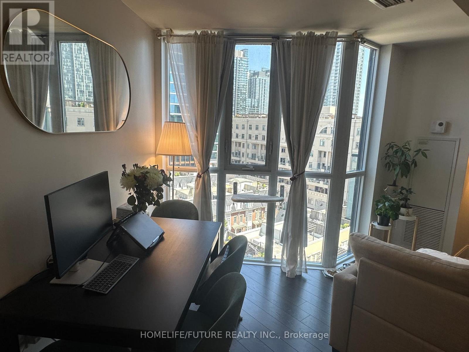3101 - 70 Temperance Street
Toronto, Ontario
Welcome to 70 Temperance St - a prime location in the heart of Toronto's Financial District. This spacious 2-bedroom + den, 2-bathroom condo is situated on a high floor, offering unobstructed city & skyline views. A thoughtfully designed living space with a functional layout featuring floor-to-ceiling windows, bringing plenty of natural light throughout. Sleek and modern kitchen with high-end integrated appliances, custom cabinetry and premium finishes. The den provides the perfect setup for a home office or additional storage adding flexibility and function to your space. The open-concept living and dining area opens up to a large, private balcony overlooking Nathan Phillips Square perfect for enjoying morning coffees and summer nights with a view. Located steps to Bay Street offices, the PATH network, transit, vibrant dining options, shopping, and entertainment, this condo offers unmatched convenience for professionals seeking to live and work in the core. Walking distance to TMU and U of T. This location truly brings the best of downtown living to your front door. Exceptional building amenities include 24-hr concierge, gym, party room, games room & more. (id:61852)
Century 21 Atria Realty Inc.
415 - 22 Leader Lane
Toronto, Ontario
Welcome to the highly coveted King Edward Private Residences! Luxury hotel-style living at its finest. Rarely offered spacious 735 sq ft one bedroom suite with a roomy den (ideal for home office or separate dining room). Plus a double door walk-out to a very rare private wood-tiled 100 sq ft balcony - not something that's easily found in the building! Impeccable finishes throughout, hardwood flooring, soaring 10 ft ceilings, crown molding, and wainscoting. A dream kitchen with quartz countertops, huge island, and integrated European appliances. Boutique luxury living with access to all the hotel amenities (fitness center and spa [mezzanine level], private resident's lounge [11th floor], and concierge). Much larger than the typical suites here. Imagine coming home and relaxing in the timeless, classy hotel lobby. Literally steps to King Station with streetcar at your doorstep. Financial District seconds away and a quick walk to St Lawrence Market, steps to Berczy Park, & countless dining options throughout the neighbourhood. **Storage locker included** Come and get it. **--> Available immediately <--** (id:61852)
Skybound Realty
543 Crawford Street
Toronto, Ontario
Welcome To 543 Crawford St, A Rare Detached Brick Home In The Heart Of Little Italy. Spacious 4+1 Bedrooms, Even Showcases A Charming CN Tower View. Functional Layout And Multiple Entrances Offering Endless Possibilities. Enjoy A Bright Main Floor with 9 Ft Ceilings, Walkout To A Private Backyard And Rare 2-Car Garage. Lower Level Features Separate Front & Rear Entrances. Perfect For Income Potential. Located On One Of The Most Sought-After Streets, Just Steps To College St, Restaurants, Shops, Parks & TTC. This Is A Fantastic Opportunity To Own A True Family Home In One Of Torontos Most Vibrant And Desirable Neighbourhoods. (id:61852)
Bay Street Group Inc.
301 - 120 Varna Drive
Toronto, Ontario
One Of The Most Luxury Lifestyle Condo After Yorkdale Neighborhoods. This Condo Comes With Stainless Steel Top Notch Appliances. It Offers One Spacious Bedroom With A Walk In Closet And A Massive Window. Utilize The Exceptional And Most Convenient Locations - Walking Distance To Yorkdale Mall, Ttc / Subway Line, York U & Mins From The 401. Move In Ready ! (id:61852)
Century 21 People's Choice Realty Inc.
2407 - 57 St Joseph Street
Toronto, Ontario
Stunning high-floor 2-bedroom, 2-bathroom corner suite in the heart of the Bay Street Corridor, one of Torontos most vibrant and upscale neighbourhoods. This 779 sq. ft. residence features premium laminate floors throughout, a modern kitchen with designer cabinetry and stainless steel appliances, floor-to-ceiling windows, and 9' ceilings. Enjoy an expansive 386 sq. ft. wraparound southwest-facing balcony with breathtaking panoramic city views ideal for entertaining or relaxing. Unbeatable location just steps to the University of Toronto, Wellesley subway station, Yorkville, top hospitals, shops, and restaurants. Residents enjoy top-tier amenities including a 20 ft. soaring lobby, state-of-the-art fitness centre, outdoor infinity pool, rooftop lounge, concierge, party room, and BBQ area. Urban living at its finest! (id:61852)
One Percent Realty Ltd.
Lph 1 - 2 Clairtrell Road
Toronto, Ontario
Enjoy Lower Penthouse #1 Corner Unit Privacy & Lifestyle, breathtaking panoramic views southwest, west and north in a true 3 Bedroom 2 Bath condo 1,320 sf with gracious sized rooms. Spacious Open Entertaining style Living with 9' height, unobstructed views overlooking luxury treed residential neighborhood, full kitchen with ample cupboards & counter surfaces with Full Size appliances, Custom Wine Rack & Exhaust hood and a special Pantry Laundry Bar with Com Tech oversize washer and dryer. Unique Primary Bedroom with full ensuite bath & private secluded Balcony. 2 of the 3 bedrooms can easily accommodate king size beds. Ample closets include 2 walk in's. Finishes are modern neutral palette, tasteful and include interesting LED light fixtures, square pot lights, motion and under cabinet lights. Natural light is abundant! One Owned Parking Spot also #1 and One Owned large Locker are included in PP. Maintenance Fees Suite LPH 1 of $1,315.24 include all - save for electricity at $32.00 av per mo. 1 Dog allowed - see rules. This Unique Boutique Condo, 137 units, has 30 Visitor Parking Spots, Rooftop Terrace w BBQ's, a Guest Suite w private terrace and 1,440 sf Multipurpose Room with WIFI, Wonderful Certified Property Manager & 24 Hour Concierge & Security for you to enjoy with your guests. Financials are strong operating in surplus w Reserve Fund $3,852,468.61 as at 08/31/2025. Bayview Village, YMCA w pool, NY Hospital, numerous entertainment options & Subway are at your fingertips! (id:61852)
Royal LePage Terrequity Realty
416 - 111 St Clair Avenue W
Toronto, Ontario
Welcome to the iconic Imperial Plaza, ideally situated at Avenue Road and St. Clair. This bright, south-facing 695 sq. ft. residence features a spacious 1-bedroom layout plus a versatile den that can easily serve as a second bedroom or home office. With soaring 10-foot ceilings, the suite offers an airy, open feel throughout. Enjoy unparalleled convenience with Longo's, Starbucks, and the LCBO located right in your lobby, and TTC service at your doorstep. World-class amenities include a 24-hour concierge, indoor pool, squash courts, golf simulator, expansive fitness centre, yoga studio, lounge and party rooms, boardroom, theatre rooms, sound studios, and a landscaped outdoor terrace with BBQs. Just steps to St. Clair subway station, shops, restaurants, cafés, and nightlife. One locker is included. This prestigious address combines luxury, convenience, and lifestyle in one of Toronto's most sought-after neighbourhoods. (id:61852)
Slavens & Associates Real Estate Inc.
302 - 10 Deerlick Court
Toronto, Ontario
Do not miss this stunning 2 years new spacious 2 bedroom unit located at York Mills & DVP, easy to Highway 401, Fairview Mall, Shops and walking trails. Corner unit features rare 10' ceiling, panoramic view to west/south, approximately 525 s.f. of private terrace. Open concept with modern kitchen, stainless steel kitchen appliances and custom made window coverings and much much more. 2nd parking space may be available at $150.00 per month. Please check with Listing Agent (id:61852)
Sutton Group-Admiral Realty Inc.
1005 - 318 Richmond Street W
Toronto, Ontario
***Only Suite In The Building With Upgrades Like These!**Live In This Highly Desirable 2-Level Suite At The Picasso On Richmond! Downtown Location That Can't Be Beat! Over $300K Of Upgraded Finishes Throughout! Custom Cabinetry, Upgraded Appliances, Potlights, Roller Shade Blinds!! Wired For Music Throughout! Massive 600+Sqft Private Terrace With Built In Speakers & Teak Flooring. Great Onsite Amenities. See Feature Sheet Attached For More! A Must See! **EXTRAS: Appliances: Fridge, Electric Cooktop, B/I Oven, B/I Microwave, Dishwasher, Washer and Dryer **Utilities: Heat and Water Included, Hydro Extra **Parking: 1 Spot Included **Locker: 1 Locker Included (id:61852)
Landlord Realty Inc.
813 - 29 Queens Quay E
Toronto, Ontario
1363 Square Foot of Downtown Modern living at its finest, bright sun filled unit with floor to ceiling windows and side view of Lake Ontario. Top of the line finishes, custom Kitchen, closets, upgraded engineered flooring, 10" inch baseboards, custom light fixtures, Luxury German Miele appliances, automated window coverings.. Great building with amazing amenities, indoor and outdoor pool, movie theater, Sauna, oversized gym, party room, Jacuzzi, 24 Hour concierge, guest suites, steps to walking and biking paths, parks, shopping, restaurants, public transportation and major highways. Hallways and reception under renovations for a more modern look, design concept attached. Please check out the Virtual tour and Floorplans!!!! (id:61852)
Harvey Kalles Real Estate Ltd.
507 - 555 Wilson Heights Boulevard
Toronto, Ontario
Super Clean Unit In Low Rise Building! Walking Distance To Downsview Subway! Subway To York U/Yorkdale Mall! Ensuite Laundry! Cosy 700 Sq. Ft. Plus Balcony! Central Location, Close To 401 & Allen Expwy! Sunny SW Exposure! 5 Appliances Included! (id:61852)
Mincom Solutions Realty Inc.
128 Park Home Avenue
Toronto, Ontario
Welcome to this luxurious custom-built residence offering exceptional design, top-tier finishes, and an ideal layout for modern family living and entertaining. Located in a prestigious neighborhood, this home boasts just under 5,000 total square feet of luxurious living with 10' ceilings on main floor and over 11' ceilings in lower level. A must see spacious eat-in chefs kitchen featuring top-of-the-line Wolf appliances, ceasar stone countertops and backsplash, custom cabinetry, and an oversized island. The kitchen area is made for entertaining combining the breakfast area and family room with a walk-out to a large deck overlooking the professionally landscaped backyard Elegant hardwood flooring runs throughout the main floor, which also includes a formal living room, a generous dining room with walk-through access to the kitchen, and a private library/office. A grand staircase leads to the second floor with four bedrooms, each featuring high end ensuite bathrooms. The primary suite showcases designer decor, a custom walk-in closet, and a 6-piece spa-like ensuite with soaker tub, double sinks, towel warmer, and luxurious hotel like finishes. Enjoy the convenience of a second-floor laundry room equipped with a Samsung front-load washer and dryer. The fully finished lower level features heated flooring, a stylish wet bar, 5th bedroom with ensuite, and a walk-out to generous fully sodded and landscaped yard. A two-car garage with direct access into the home completes this exceptional offering. Don't miss this beauty!! (id:61852)
Sotheby's International Realty Canada
38 Bevdale Road
Toronto, Ontario
STUNNING modern custom home in the heart of Willowdale! Features that are too many to list: nearly 4,500 square feet, 4 bedrooms each with their own ensuite, 6 bathrooms, in-floor heating in basement and bathrooms, high end Thermador appliances, elegant stone work throughout, SONOS wired sound system, alarm system installed, built-in gas fireplace, custom millwork and built-ins, entertainer's basement with wet bar, upscale modern finishes throughout, central vac. The perfect luxury home for your family. Don't miss this one! (id:61852)
Forest Hill Real Estate Inc.
1201/02 - 270 Queens Quay W
Toronto, Ontario
Panoramic Unobstructed East, South And West Waterfront & Lake Views In A Sought After Building. Steps ToThe Waterfront. Unique Open Concept 1678 Sqft of Living Space. Two Units Converted Into A 2 Bdrm PlusSpacious Den Area and Office Nook. An Entertainers Dream Layout. Amenities Include Gym, Sauna, Hot tub,Redesigned Rooftop Terrace W/ BBQ's & Lots Of Lounge Chairs. Steps to Ontario Islands And WaterfrontTrails. Why Take The Car To Work When You Are So Close To The Downtown Core. Restaurants, QueensQuay Terminal And Lots of Shops. TTC At Your Doorstep. Tons Of Storage, Eat-In Kitchen. Brand New S/S Kitchen Appliances. European Silence F/L Bosch W/D. LowMaintenance Unit With Breathtaking Views. Pkg & (2) Two Lockers Included (id:61852)
Trust Realty Group
709 - 75 Portland Street
Toronto, Ontario
Sought-after corner suite in King Wests premier residence, 75 Portland. Featuring a dramatic 18-ft two-storey atrium, this Philippe Starckdesigned building showcases a striking courtyard and lobby. The entertainers open floor plan flows seamlessly to a private terrace with gas BBQ hookup and sweeping north-west views. Loft-style details include exposed concrete ceilings, floor-to-ceiling windows, a floating staircase, and grey oak hardwood floors. The Scavolini chefs kitchen boasts a waterfall Corian island and premium stainless-steel appliances. Custom remote window coverings, built-in closet organizers, and spa-inspired bathrooms complete the modern luxury. Freshly painted & move-in ready! Comes with 1 car parking and storage locker. Building amenities include 24-hr concierge and a fully equipped gym. (id:61852)
Royal LePage Real Estate Services Ltd.
1815 - 100 Harrison Garden Boulevard
Toronto, Ontario
Super Low maintenance Luxurious Avonshire Energy Efficient Green Building By *Tridel*, Bright & Spacious Suite, App. 887 Sq Ft, Spacious Master Closet With Seperated His/Her Walking Closet & 3 Pc Ensuite, 2nd Bedroom W/ Wall To Wall Closet. Living Room To Balcony Facing Community Park. Ensuite Laundry, 1 Parking. Pool, Party Room, Guest Suites, Library, Theatre, Billiard Room. 24 Hrs Concierge. (id:61852)
Homelife New World Realty Inc.
159 Roe Avenue
Toronto, Ontario
Executive-Style Bedford Park Custom Built Beauty Just Steps From Avenue Rd.Smothered In Sunlight, This South-Facing Luxury Residence With 10 Ceilings And 3000sf Of Functional Space Was Built In 2018. Lux Finishes Galore: Premium Oak Floors, Crown Mouldings, Decorative Wall Paneling, Glass Railings And Designer European Lighting Including Cove Lighting And Rope Lighting. Italian-Made Chefs Kitchen With Quartz Counters, Quartz Backsplash, A 6-burner Wolf Gas Stove, An Integrated Sub-Zero Fridge And An Integrated Bosch Dishwasher. The Eye-Popping Kitchen Island Is Terrific For Gatherings. The Dining Room Table Comfortably Seats Up To 14 Guests And The 48-Bottle Glass Door Built-In Wine Bottle Wall Mount Is A Showpiece. The Family Room Includes A Custom-Built Media Console Adding To The Chic Design Plus A Walk-Out To A Balcony Large Enough For A Sitting Area Overlooking The Beautiful Back Yard.Heading Up To The Second Level You Are Met With A Dramatic Oversized Skylight In The Main Hall.The Generous Primary Bedroom Includes A Spacious Walk-In With Built-Ins And Room For A Make-Up Table And An Italian Custom Built-In With A His And Hers Wardrobe Unit With Drawers And Space For An Integrated TV. The Spa-Like 7pc Ensuite Bathroom Has Heated Floors And A Walk-In Spa Shower.The Secondary Bedrooms Can Easily Accommodate Queen-Size Beds, Night Tables, And Desks. Each Bedroom Has Its Own 3-pc Bathroom With Skylights Filling The Space With Natural Light.The Spacious Lower Level Is Complete With Radiant Heated Floors, A Nanny's Suite, A 4pc Bathroom, A Wet bar And A Walk-Up To The Stunning Backyard.The Built-In Garage Has Room For One Car Plus Storage. The Driveway Has Room For Four Cars. The Front Landscaping Has An Expanded Walkway, An Upgraded Interlock Driveway And Side Pathways, And A Newly Installed Fence Along The Right Side Of The Home. The Backyard Features A Year-Round Plunge Pool/Hot Tub, A BBQ Gas Line, Multiple Lounge Areas, Enhanced Landscaping And Custom Lighting. (id:61852)
RE/MAX Hallmark Realty Ltd.
707 - 3830 Bathurst Street W
Toronto, Ontario
Beautiful Tree Top View, 2 bedrooms and Den*** Bright and Spacious Living Space with walk out to 2 balconies***Split style layout***Amazing building amenities*** Fantastic Location - minutes to everything: shopping, TTC, Schools, Parks *** Avenue Road to the East, and to the West - Cosco / Home Depot Plaza and Yorkdale etc. ... 24 hrs notice for showing Monday to Friday (id:61852)
Weiss Realty Ltd.
5310 - 138 Downes Street
Toronto, Ontario
Lakeside Luxury at Sugar Wharf by Menkes! Welcome to this immaculate 1-bedroom, 1-bathroom suite featuring soaring 10-foot ceilings. it feels just like new! This suite offers unobstructed views of the Toronto skyline and a balcony perfect for enjoying the vibrant cityscape and lake breeze. Modern interior finishes and stainless steel appliances. Enjoy one of the most functional layouts in the building, ideal for both comfort and style. Future direct access to the PATH and school makes this an incredible investment in both convenience and lifestyle. Bonus: This unit comes with 1 Unity Fitness Membership (valued at $170.00+ HST), offering wellness right at your doorstep. (id:61852)
Century 21 Percy Fulton Ltd.
3708 - 181 Dundas Street E
Toronto, Ontario
Beautiful Lake View In A Luxury Building - The Grid Condos! Very Bright And Stunning. Excellent Layout With Zero Waste Of Space. Smooth Ceiling. Floor-to-Ceiling Windows With Juliette Balcony To Enjoy Panoramic View And Fresh Air. Open Concept Modern Kitchen With Quartz Counter Top, Back Splash, and Stainless Steel Appliances. Laminate Through Out. In-Suite Laundry. Premium Downtown Location. Minutes Walk to Dundas Subway, TMU & George Brown College. Close to Dundas Square, Eaton Centre, Restaurants & Entertainment. 24 Hr Street Car At Door. Exceptional Amenities Includes Huge Learning Centre With Study And Work Area / Private Meeting Rooms / Business Equipment, Full-Size Gym And Yoga Room, Party Room, Outdoor Terrace With BBQ, Cozy Lounge, Guest Suites, Bike Storage, 24 HR Concierge. An unbeatable location for students, professionals, or investors looking for smart urban living in one of Toronto's most vibrant neighborhoods. (id:61852)
Exp Realty
4608 - 181 Dundas Street E
Toronto, Ontario
High Floor With Beautiful Lake View In A Luxury Building - The Grid Condos! Very Bright And Stunning. Excellent Layout With Zero Waste Of Space. Smooth Ceiling. Floor-to-Ceiling Windows With Juliette Balcony To Enjoy Panoramic View And Fresh Air. Open Concept Modern Kitchen With Quartz Counter Top, Back Splash, and Stainless Steel Appliances. Laminate Through Out. In-Suite Laundry. Premium Downtown Location. Minutes Walk to Dundas Subway, TMU & George Brown College. Close to Dundas Square, Eaton Centre, Restaurants & Entertainment. 24 Hr Street Car At Door. Exceptional Amenities Includes Huge Learning Centre With Study And Work Area / Private Meeting Rooms / Business Equipment, Full-Size Gym And Yoga Room, Party Room, Outdoor Terrace With BBQ, Cozy Lounge, Guest Suites, Bike Storage, 24 HR Concierge .An unbeatable location for students, professionals, or investors looking for smart urban living in one of Toronto's most vibrant neighborhoods. Don't miss this opportunity. (id:61852)
Exp Realty
Ph 305 - 4978 Yonge Street
Toronto, Ontario
Luxury living high above the tree tops in this fully furnished large 3 bedroom penthouse in the Ultima North Tower. 9ft ceilings with floor to ceiling windows open up breath taking panoramic views as far as the eye can see, kitchen with breakfast room and walk out to balcony perfect for relaxing with your morning coffee. Large Master with 5 pc ensuite and walk in closet. 2separate balconies let you experience the sky! Ideal for executive or relocating family. 1parking + locker. 24 hours concierge. (id:61852)
RE/MAX Professionals Inc.
1211 - 72 Esther Shiner Boulevard
Toronto, Ontario
Cozy 1 Bedroom Suite With Work Space In Tango 2 Luxury Condo. In Concord Park Place Community With 8-Acre Park & Sports Field, Free Shuttle Service, Exercise Room, Lounge, Rooftop Terrace, Guest Suites, 24-Hr Concierge. Unobstructed Panoramic North View. Away From Highway Noise. Close To Canadian Tire, Ikea, Bayview Village, Fairview Mall, Banks, Restaurants & Shops, Bessarion & Leslie Subway Stations, Oriole Go Station, North York General Hospital, TTC, HWY 401/DVP & All Other Conveniences. Side-By-Side Parking #4035 & Extra-Large Self-Contained Locker #4078. 567 Sq. Ft. + 98 Sq. Ft. Balcony. New Engineered Wood Floor In Primary Bedroom. Brand New Stacked Washer & Dryer By GE. Two Tones Kitchen Cabinets. Smoke-mirror Backsplash. Granite Countertop. (id:61852)
Goldenway Real Estate Ltd.
W #915 - 560 Front Street
Toronto, Ontario
Luxurious Reve Condos Built By Tridel In The Heart Of Trendy King West *Live And Enjoy The Best Of What The City Has To Offer! * Convenient Public Transportation & Steps Away To The Waterfront, Entertainment And Fine Dining District *Unit Boasts 9' Ft., Floor To Ceiling Windows With A Stunningly Unobstructed View Of The Cn Tower & Downtown T.O * Amenities: Include Sauna, Billiard Lounge, Party Rooms, Rooftop Garden, Exercise Room & More! (id:61852)
Homelife/future Realty Inc.
