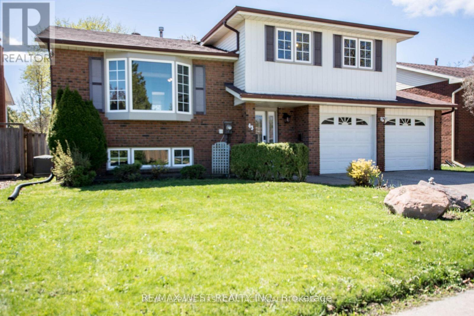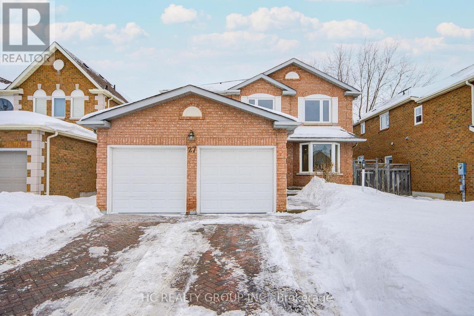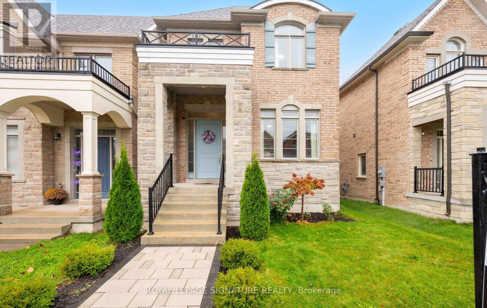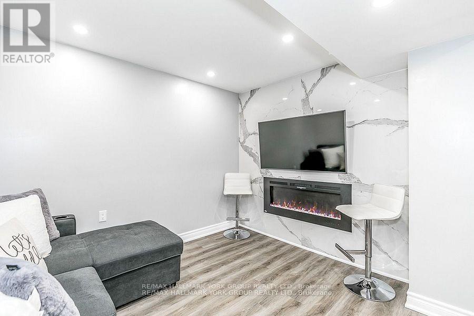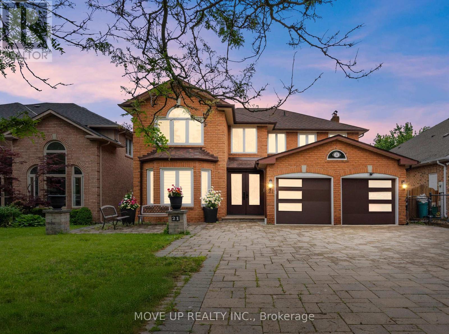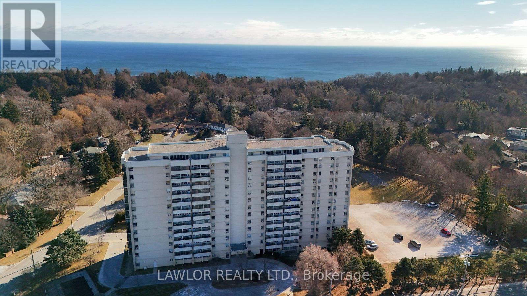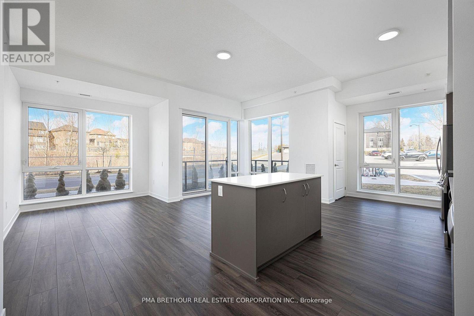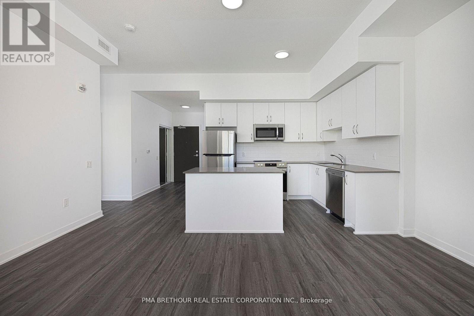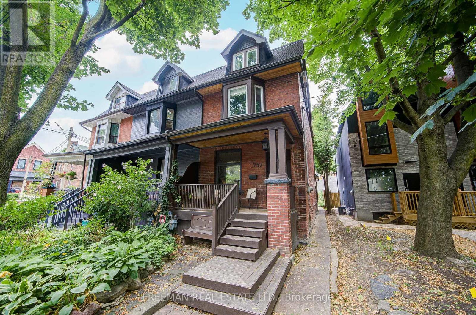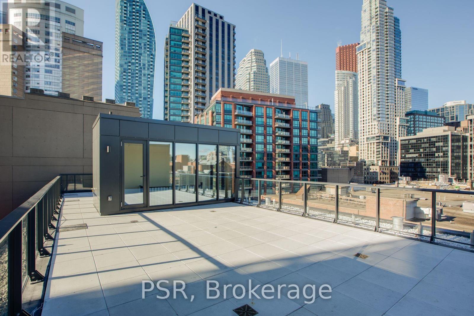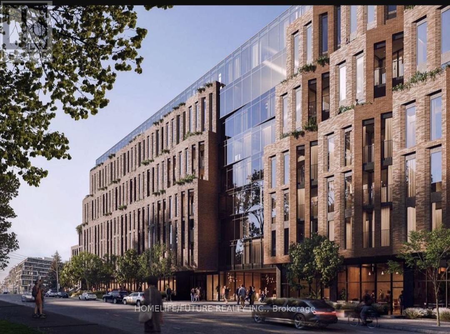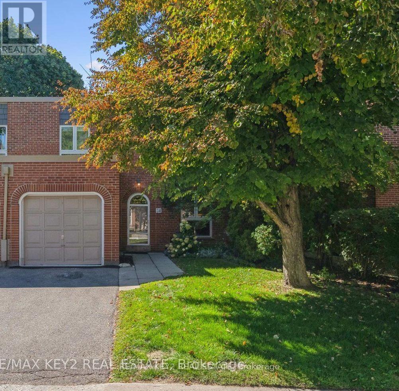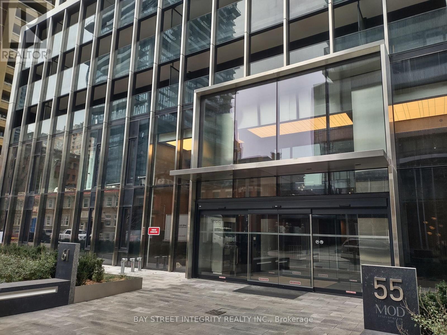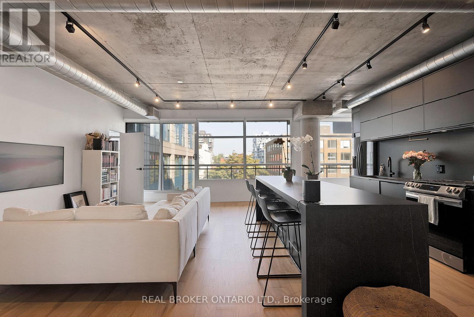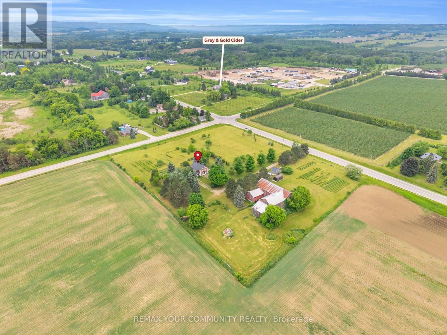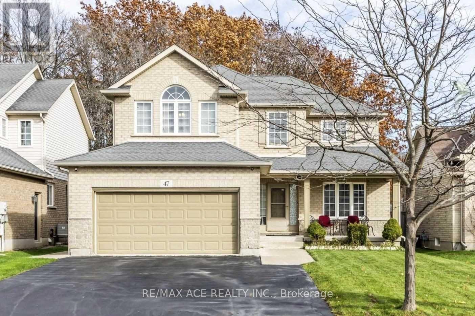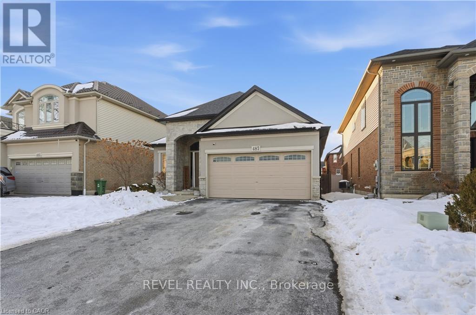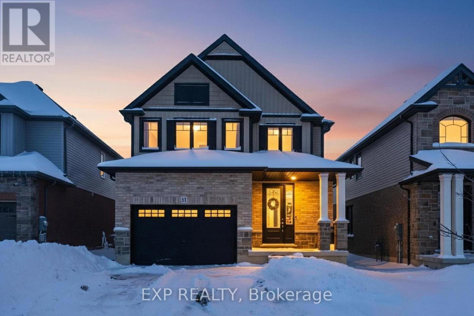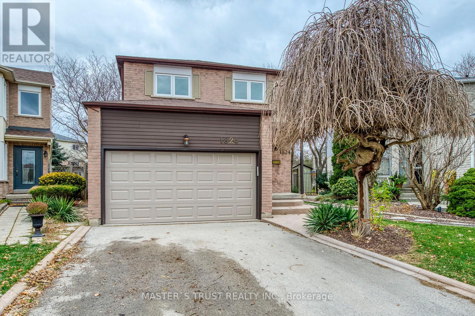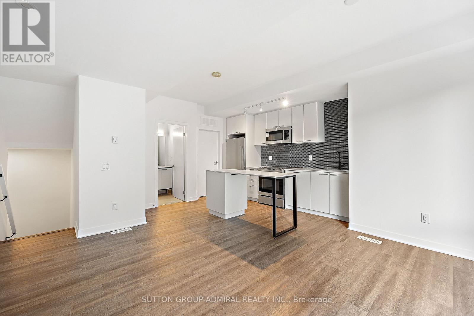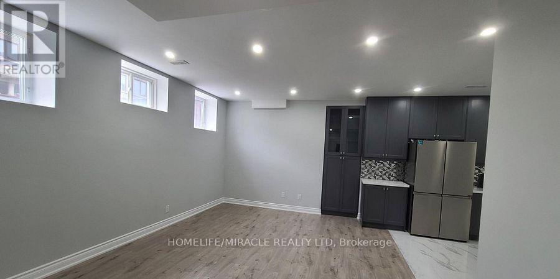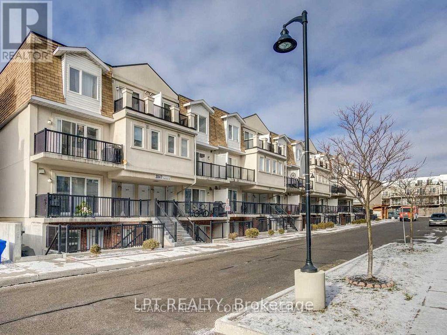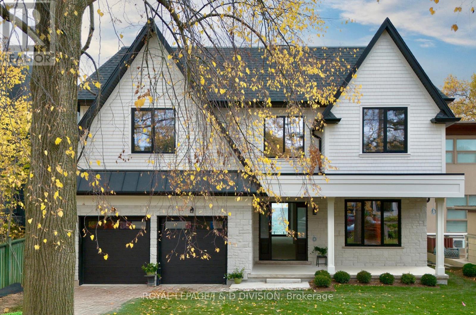43 Clover Avenue
Barrie, Ontario
Beautifully upgraded 4-level side-split home offering 3 spacious bedrooms and 3 full bathrooms. This well-maintained property features a fully finished basement with a separate entrance, providing excellent flexibility for extended family use or additional living space.and is located in one of the most desirable areas of the city. Set on a well-proportioned lot, it combines comfort, functionality, and location in one exceptional package.An ideal opportunity for families or buyers seeking a move-in-ready home in a prime neighborhood. (id:61852)
RE/MAX West Realty Inc.
27 Corby Road
Markham, Ontario
Beautiful and well maintained 4+1 bedroom, 4-bathroom detached home in the highly desirable Unionville community, offering approximately 3,900 sq.ft. of living space. Fresh paint throughout the main and second floors, new solid hardwood flooring on the second floor, and a spacious eat-in kitchen with marble countertops and direct access to the backyard. A bright skylight, main-floor laundry provides convenient access to the double-car garage. Finished basement. Top-ranked schools, parks, shopping, and transit, with easy access to Hwy 404, Hwy 7, and GO Transit. (id:61852)
Hc Realty Group Inc.
35 Clara May Avenue
East Gwillimbury, Ontario
Beautiful Detached Home Located In Sharon Village With In Law Suite And Many Classy Upgrades. 10 Feet Ceilings And Oak Wood Flooring On The Main Floor. Elegant Coffered Ceiling In The Family And Living Room. The Gas Fireplace In the Living Room Makes It Especially Cosy. All Windows And Doors Up-Sized Through Out The Home, To Allow For Additional Natural Light . Four Generously Sized Bedrooms Upstairs. The Roof Has Long Lasting - 25 to 30 Years -Architectural Shingles. The In-Law Suite Adds Tremendous Value With 2 Bedrooms ,A 3 Piece Bathroom, Kitchen, Living Room ,And A Walk Out To The Fenced Backyard . A Large 2 Car Garage (Laneway).The Seller and the Seller's Agent Do Not Warrant The Retrofit of the Basement. This House Has Location , Location ,Location! It Is Close To All Amenities And Just Minutes To Highway 404 And The Go Train Station. (id:61852)
Royal LePage Signature Realty
Basement - 94 Weir Street
Bradford West Gwillimbury, Ontario
Like new! Completely upgraded Bachelor unit in prime Bradford location. Tastefully upgraded with high end finishes. This basement has an open concept living area, built in fireplace, convenient kitchen, and spa like washroom. In unit/private laundry. Separate entrance and 1 parking spot included. (id:61852)
RE/MAX Hallmark York Group Realty Ltd.
21 Gaby Court
Richmond Hill, Ontario
Welcome to the famous Richmond Hill North Richvale. Huge Lot 47.67x130. Total living area 5110 sq ft. (first and second floor 3349 sq ft.).This Detached House offers 5+1 bedrooms, 5 washrooms with a finished Walk-out Basement, including a spacious master suite with a luxurious ensuite bathroom. This spacious and beautifully designed home offers a perfect blend of luxury and comfort. Situated in a desirable neighborhood, this property is sure to capture your heart. As you enter the home, you will be greeted by a grand foyer that leads to a spacious living area. The main floor features high ceilings, large windows, and an abundance of natural light, creating a warm and inviting atmosphere. The living room is perfect for entertaining guests, while the adjacent dining area is ideal for hosting family gatherings. The kitchen is a chef's dream, with heated floors and top-of-the-line stainless steel appliances, ample cabinet space, and a stylish island for meal preparation. Whether you're cooking for yourself or hosting a dinner party, this kitchen has it all. The bedrooms are generously sized and provide a peaceful retreat at the end of the day. Outside, you'll find a beautifully landscaped backyard, perfect for enjoying outdoor activities or simply relaxing in the sun. The property also features a garage and ample parking space for your convenience. The Front entrance and Kitchen have a heated floor. Lots of Build storage. Stunning real estate property on a court with very little traffic. **EXTRAS** S/S Stove, Fridge, Dw, W/Dryer, Bar in Walk-Out Basement, Roof 2016, CAC 2021, Windows Replaced 2014, The Awning is electrical with remote in the backyard... (id:61852)
Move Up Realty Inc.
503 - 3311 Kingston Road
Toronto, Ontario
** LARGE ** SPACIOUS & BRIGHT ** 630 SQ. FT. ONE BEDROOM 1 ONE BATHROOM 1 CONDO ** IN SOUGHT-AFTER, WELL MAINTAINED & WELL CARED FOR CONDO BUILDING ** SURROUNDED BY ALL AMENITIES ** STEPS TO TTC, SHOPPING, SCHOOLS ** CLOSE TO "GO" STATION ** BUILDING AMENITIES INCLUDE OUTDOOR HEATED SWIMMING POOL, GYM, SAUNA, PARK ** 1 PARKING SPOT & 1 LOCKER INCLUDED **STEPS TO MANY WALKING TRAILS TO B-L-U-F-F-S & L*A*K*E* **LOW MAINTENANCE & TAXES ** MAINTENANCE INCLUDES EVERYTHING HEAT, HYDRO, WATER, & TV ** (id:61852)
Lawlor Realty Ltd.
118 - 385 Arctic Red Drive
Oshawa, Ontario
Located in North Oshawa close to HWY 407. Never lived in, family size apartment in a UNIQUE BUILDING. Amazing surroundings (golf course and nature preserve). Extensively landscaped with kids playground, sitting areas, pergolas and BBQ stand. 9-foot ceilings. 6 appliances. Quartz countertop and island in kitchen. Utilities separately metered. Private enclosed locker. Fully set up with EV charger (activation & subscription applies). 1 Parking space included - additional surface parking available to lease (id:61852)
Pma Brethour Real Estate Corporation Inc.
101 - 385 Arctic Red Drive
Oshawa, Ontario
Located in North Oshawa close to HWY 407. Never lived in, family size apartment in a UNIQUE BUILDING. Amazing surroundings (golf course and nature preserve). Extensively landscaped with kids playground, sitting areas, pergolas and BBQ stand. 9-foot ceilings. 6 appliances. Quartz countertop and island in kitchen. Utilities separately metered. Private enclosed locker. Fully set up with EV charger (activation & subscription applies). 1 Parking space included - additional surface parking available to lease (id:61852)
Pma Brethour Real Estate Corporation Inc.
Main/lower - 757 Manning Avenue
Toronto, Ontario
Spacious Two-Level Apartment in Annex / Seaton Village. This bright and versatile +1000 sq ft suite (estimated) spans the entire main floor and half of the lower level of a beautifully maintained home. Designed as a large one-bedroom with a main floor office or den overlooking backyard, or easily used as a two-bedroom layout, it offers flexibility for work and living. The main floor features an open concept living and dining room at the front of the house with views over the porch and street. A generous eat-in kitchen provides plenty of room to cook and gather, while the rear office/den opens directly to the shared backyard garden. The lower level is the private primary bedroom suite with a four-piece modern ensuite bathroom and direct access to the shared laundry room inside the home with large modern machines. This home has central heating and air conditioning. Tenants are responsible for paying an additional $150 flat utility charge per month. Located in the heart of Seaton Village and the Annex, you can walk or bike to shops, cafes, supermarkets, parks, and catch the subway steps away at either Bathurst or Christie stations. (id:61852)
Freeman Real Estate Ltd.
709 - 2a Church Street
Toronto, Ontario
Welcome Home To 2A Church! Beautifully Finished 3 Bedroom, 2 Full Bathroom Suite Spanning Just Shy Of 1,000 SF. Offering Multi-Level, Open Concept Living Space. Did We Mention Your Own Private 1,000+ Sf Terrace With Sweeping City Views!? Suite Boasts Scavolini Kitchen With Stone Countertops & Soft Close Cabinets. Building Is Rich In Amenities Including: 24 HR Concierge,State Of The Art Fitness Centre, Outdoor Pool & Rooftop Deck All With An Unbeatable Location Steps To Financial District, St. Lawrence Market, Shops, Cafes, Union Station + More! (id:61852)
Psr
530 - 1720 Bayview Avenue
Toronto, Ontario
A brand-new Studio + study architectural masterpiece at Bayview & Eglinton, just steps from the Leaside LRT Station, nestled in one of Toronto's most sought-after neighbourhoods - Leaside Common.This exceptional boutique-style condominium features a functional open-concept layout with floor-to-ceiling windows, flooding the space with abundant natural light. The designer kitchen with built-in appliances, a gas cooktop, and stone countertops, backsplash, and accents. Thoughtfully finished with elegant hardwood flooring, under-cabinet lighting, and high-quality modern finishes throughout, this unit offers both style and functionality. Enjoy top-tier amenities: 24-hr concierge, fitness centre, co-working lounge, outdoor terrace, pet spa, and kids' play area.Boasting a perfect Walking Score and Transit Score, residents enjoy seamless connectivity, Steps to the Eglinton Crosstown LRT and TTC, top schools, Sunnybrook Hospital, along with close proximity to parks, Bayview's shops & cafes and dining along Bayview Avenue. Boutique elegance, community spirit, and urban convenience all in one.Move-in ready, this is modern urban living in one of Leaside's most desirable communities. A rare opportunity - where contemporary design meets lifestyle and convenience! (id:61852)
Homelife/future Realty Inc.
201 - 34 Snowshoe Mill Way
Toronto, Ontario
EXPATS - EXECUTIVES or RELOCATING - Offering for LEASE FULLY FURNISHED a perfect family home in the prestigious St. Andrew-Windfields community in the neighbourhood of Bayview Mills! | Exclusive Secured Community with only 2 entry points From Bayview and York Mills | This spacious 2-storey condo townhouse offers 4 bedrooms plus an office or den or extra bedroom, 3.5 bathrooms, PLUS an additional office/bedroom in the basement. Step inside to find elegant upgrades throughout, including limestone and Brazilian mahogany flooring on the main level, Brazilian Sunset granite counters in the kitchen, and updated windows & Coverings (2021) and A/C + furnace (2020). | The generous main floor layout features a large eat-in kitchen, open-concept living and dining areas, and direct access to your private backyard terrace with a newly built stairway (2022) perfect for entertaining or relaxing outdoors. | Upstairs, you'll find oversized bedrooms, including a spacious primary suite with ensuite and walk-in closet. | The versatile lower level offers a family room or nanny suite with its own bathroom, ideal for multi-generational living, guests, or a home office. | This home is part of a well-managed community where monthly fees cover snow removal, landscaping, roof and window maintenance, exterior upkeep, parking, water, and even access to the outdoor pool, making life worry-free. | Located in one of Toronto's most sought-after neighbourhoods, you'll be minutes from York Mills subway, Highway 401 and DVP, shops, Bayview Village, Loblaws and Longos, restaurants, parks, ravines, and top-rated schools including Harrison PS (IB School), Windfields MS, ES Etienne-Brule, Claude Watson School of Arts and York Mills Collegiate. | Walk to Metro, Shoppers, Restaurants, Banks- York Mills Arena, TTC & Parks. | Prestigious living, a family-friendly layout, and a truly carefree lifestyle, this home has it all! (id:61852)
RE/MAX Key2 Real Estate
2009 - 55 Charles Street E
Toronto, Ontario
Live your urban dream at 55C Bloor Yorkville Residences, an award-winning building in Toronto's vibrant Yorkville area. Step into a stunning lobbywith premium amenities: a fitness studio, co-working spaces, party rooms, and an outdoor lounge with BBQs and fire pits.Your unit is beautifullyfinished and features a bright bedroom, a separate living room, and includes an extra storage locker.Enjoy access to the top-floor C-Lounge withcity views, a guest suite for visitors, and easy transit connections. Surrounded by Toronto's best shopping and dining, this is more than a homeit's a lifestyle.We are open to lease terms of six months or longer. Students are welcome ! (id:61852)
Bay Street Integrity Realty Inc.
603 - 42 Camden Street
Toronto, Ontario
Welcome To This Exquisite (1204 Sf) Open-Concept Zen Loft, Discreetly Tucked Away On A Quiet Street. Designed With A Coveted Split-Bedroom Layout, This Sophisticated Home Offers Both Privacy & Seamless Flow, Complemented By Soaring 9-Foot Ceilings & Dramatic Floor-To-Ceiling Windows That Flood The Space With Natural Light & Seamlessly Extend Outdoors To An Expansive Terrace With A Built-In BBQ Hookup, Ideal For Summer Entertaining Or Candlelight Dinners.The Home Showcases Exceptional Porcelanosa Porcelain Imported From Spain, Featuring Full-Slab Kitchen Countertops, An Expansive Designer Island, & Striking Book Matched, Full-Height Slabs In The Primary Shower, Each Detail Reflecting Superior Craftsmanship & Refined Elegance.The Primary Bedroom Is A Serene Retreat, Highlighted By A Large Window & A Spa-Inspired Ensuite Featuring Double Vanity Sinks, A Spacious Walk-In Shower With Multiple Rain Shower Heads, & Thoughtfully Designed Wall Closets. The 2nd Bedroom Offers Remarkable Versatility With A Custom Built-In Murphy Bed, Double Closets, & Direct Access To An Adjacent Bathroom, Ideal For Guests, A Private Office, Or A Secondary Suite.Additional Highlights Include Premium Engineered Hardwood Floors, Bespoke Millwork Throughout, & Designer LED Lighting That Enhances The Home's Luxurious Ambiance While Accentuating Its Architectural Details.Every Element Of This Unique Home Has Been Meticulously Curated To Create A Tranquil, Living Experience Where Luxury Meets Functionality.Ideally Located In One Of The City's Most Desirable Urban Enclaves, The Home Is Surrounded By 4 parks & 7 Recreational Facilities Within A 20-Minute Walk. Exceptional Connectivity Is Just Steps Away, With A 2-Min. Walk To Spadina Ave. Street-Level Transit, A 13-Min. Walk To TTC, Osgoode Subway Stn., & Quick Access To Gardiner Expressway & Lakeshore Blvd., within a 5-min. Drive.This Is An Exceptional Opportunity To Own A Refined Urban Sanctuary With 1 Parking & 2 Lockers Included. (id:61852)
Real Broker Ontario Ltd.
788190 Grey Rd 13
Grey Highlands, Ontario
Welcome to a rare opportunity nestled in one of Ontario's most sought-after regions. This sprawling 5.4 Acre corner lot offers endless possibilities. Whether you're dreaming of a peaceful country escape or a redevelopment location that has it all! Just minutes from cideries and wineries, golf courses, the sparkling shores of Georgian Bay, and the year-round adventure of Blue Mountain, this property sits at the crossroads of leisure, lifestyle and legacy. At the heart of it all rests a charming, character-filled farmhouse dating back to the 1890s. A piece of history! Whether you choose to renovate, restore, or rebuild your own dream home, the potential is endless. Surrounded by open skies, this is more than just land, its a place to root your future, write your story, and live a lifestyle many only dream of. (id:61852)
RE/MAX Your Community Realty
47 Silver Maple Road
Thorold, Ontario
Gorgeous and Spacious Detached 2-Storey Custom Built Brick Home with Main Floor Bedroom With Ensuite. Large Master Chef Kitchen Island Loads Of Maple Cupboards Patio Backing Into The Private Forest Area Of South Conf. Fully Finished Basement With Large Kitchen And Spacious Living Room Has One Bedroom With Ensuite Private Entrance. C/Air, C/Vac. Features Formal Foyer W/ Stunning Oak Staircase And Custom Ceramic Flooring. Plus Extra 2 Pcs Bath On Main Floor. 3 Large Bedrooms On 2nd Floor, Prim BR with Walk In Closet, 5Pc Ensuite W/Deep Soaking Tub. (id:61852)
RE/MAX Ace Realty Inc.
487 Glover Road
Hamilton, Ontario
Welcome to 487 Glover Road, a rare opportunity in the lake side community of Stoney Creek, offering the perfect blend of space, privacy, and convenience. This property presents endless potential for homeowners or investors. Built in 2010, this spacious bungalow is located in a highly desirable area of Stoney Creek. Finish the spacious basement as you see fit. Enjoy being just minutes from everyday amenities like banks, grocery stores, and Costco, schools, parks, shopping, and easy highway access. Whether you're looking to customize or explore future possibilities, this property provides a solid foundation in a well-established neighbourhood. A unique offering with exceptional upside. Close drive to the Niagara Region and wineries. Also, conveniently located near GO services, since GO services recent expansion. (id:61852)
Revel Realty Inc.
31 Miranda Path
Woolwich, Ontario
Welcome to 31 Miranda Path, a beautifully upgraded 4-year-old home in the sought-after Country Club Estates of Elmira. Offering exceptional space and versatility, this home features 6 bedrooms, 4 bathrooms, and a fully finished basement, ideal for growing or multi-generational families. The main floor boasts an open-concept layout with 9' ceilings, creating a bright and welcoming atmosphere. The heart of the home is the stunning kitchen, complete with high-end appliances, stylish cabinetry, and white quartz countertops. The sun-filled living room and spacious dining area are perfect for entertaining, with sliding doors leading to the backyard, which will be fully fenced for added privacy and functionality. A 2-piece bathroom, laundry room, and garage access complete the main level. Upstairs, the primary suite offers a walk-in closet and a luxurious 5-piece ensuite with soaker tub, glass shower, and dual vanities. Three additional bedrooms and a 4-piece bathroom complete the second floor. The finished basement features large windows, generous living space, two additional bedrooms, a 4-piece bathroom, and utility room-perfect for guests, a home office, or recreation space. Loaded with upgrades including quality flooring, cabinetry, crown molding, and pot lights throughout, this home is ideally located near schools, parks, Woolwich Memorial Centre, Elmira Golf Club, shops, restaurants, and offers easy access to Waterloo. A move-in ready home with space, style, and an unbeatable location-book your private showing today. (id:61852)
Exp Realty
1824 Princelea Place
Mississauga, Ontario
This Beautiful 4 Bedroom, 4 Washroom, 2 Storey Home Nestled On A Beautiful And Quiet Cul-De-Sac. The Largest Backyard On The Street. Kitchen, Bathrooms, And Basement All Updated In The End Of 2020. Hardwood Floor Throughout. Walk Out To Huge Patio & Large Fenced Yard. In the center of Mississauga, close to Square one, plazas, 401, 403, hospital, churchs (id:61852)
Master's Trust Realty Inc.
Th5 - 10 Ed Clark Gardens Boulevard
Toronto, Ontario
Gorgeous 3 Bdrm 2 Bathroom bright and spacious townhome in the prestigious st clair westvillage. Centrally connected by public transit to midtown toronto, downtown toronto and majorhighways. close to parks like Earlscourt, Smythe, Cedarvale, Wychwood Barns. Stockyards malland dozens of trendy restaurants and retailers are located in very close proximity. Greatlayouts perfect for families. High quality finishes through out. (id:61852)
Sutton Group-Admiral Realty Inc.
Basement - 19 Falkland Road
Brampton, Ontario
Beautiful Property Located in The Most Desirable Neighborhood of Brampton. Peaceful, mixed, and mature neighborhood. Walk To School, Park, Doctor's Office, Dentist, Convenience store, Restaurant, and transit bus. East facing unit permits a lot of sunlight. Newly built 2 Bedroom Apt in Detach House with Sep Entrance, Kitchen with Lots of Cabinets, Pantry Storage, Double Sink, Living and Dining Area, Separate Laundry, Hallway, 1Parking Spot on Driveway. No Carpet * Professionally Finished legal Basement Apt. Bed Rm with Mirror Closet, All Laminate Floor, 6 Big Windows, and 9' Ceiling *** Totally Self-Contained ***** Tenant pays 30% utilities. RREA (id:61852)
Homelife/miracle Realty Ltd
2059 - 3047 Finch Avenue
Toronto, Ontario
Spacious 4 Bedroom Town Home. Clean And Newly Renovated Throughout. Good Sized Bedrooms With 2 Full Washrooms On Upper Floor. Large Family Room W/ Plenty Of Natural Light. In-Suite Laundry And Parking Including. Located In A Central Community, Close To All Major Transit Routes And Close To Major Amenities. A Must See! (id:61852)
Lpt Realty
99 Lake Promenade
Toronto, Ontario
Enjoy a luxurious lifestyle in your new customized lakefront home by June! This classic Hamptons-style new build by Chatsworth Fine Homes presents anexciting opportunity to personalize a custom lakefront home and benefit from theincreased property value upon completion. Set on a unique 56' x 224' lot with alarge private beach, the home spans 6,760 sq. ft. of luxury living space. Theexterior is beautifully finished, showcasing Chatsworth's signature craftmanship ina contemporary coastal design that perfectly complements the tranquil lakesidesetting. The interior is designed for comfort and flow with an open conceptkitchen, dining and family room with expansive lake views and a light-filled livingarea that opens to a spacious deck overlooking the pool and large yard. The upperfloor features 4 bedrooms each with an ensuite and walk in closet plus theconvenience of a spacious laundry room. The primary suite, with a deckoverlooking the lake, includes two walk-in closets and a 5 pc ensuite. Definingfeatures include a custom solid mahogany front door, 2 skylights, a superiorautomation, audio and security system, roughed-in elevator, heated basementfloor, side yard basement walk-out and a 'net-zero ready' environmentaldesignation, all of which serve to enhance function and luxury. There is nothingquite like lakeside living where the rare waterfront deck and beach offer aspectacular setting for entertaining, canoeing, kayaking or quiet relaxation asswans glide by. A garden built into the new sea wall awaits spring planting.Guided by Chatsworth's commitment to sustainability and innovation withthoughtful design at every stage, your home can be easily completed in your ownstyle within a few months. Conveniently located in the city close to all amenitiesand two airports, this spectacular home is nestled in a cottage-likeneighbourhood between two parks with sandy beaches, a marina, extensivewaterfront trails and excellent transportation facilities nearby. (id:61852)
Royal LePage/j & D Division
2502 - 15 Viking Lane
Toronto, Ontario
Welcome To 15 Viking Lane, A LEED Gold Certified Tridel Residence Offering High-End Amenities. This Unit has exclusive benefit I.e. 2 PARKING SPOTS. 9 Ft Ceiling. Split Bedrooms Exceptional views as its a corner unit. Conveniently Located Near Supermarkets, Restaurants, Schools, Parks, Hwy & KIPLING SUBWAY STATION! Concierge Building Amenities, Including An Indoor Pool, A Fully Equipped Gym, A BBQ Terrace, A Party Room, A Business Centre, Visitor Parking. Whether you're planning to live here or rent it out, residents love the unbeatable convenience and lifestyle this community offers. Situated in a prime Etobicoke location, you're just minutes from Highways 427, 401, and QEW, with easy access to TTC, and Downtown Toronto. Shops, restaurants, and daily essentials are all nearby, making it an ideal choice for anyone looking to enjoy city living with comfort and convenience. With strong rental potential, and long-term growth, this condo is a fantastic opportunity to step into homeownership or start building your investment portfolio in one of Toronto's most connected neighborhoods. FOR 3D Tour link is attached. (id:61852)
World Class Realty Point
