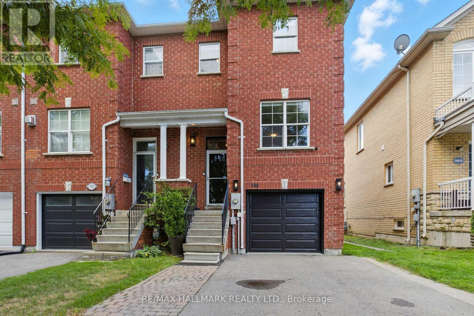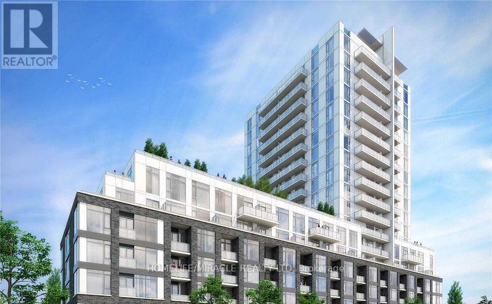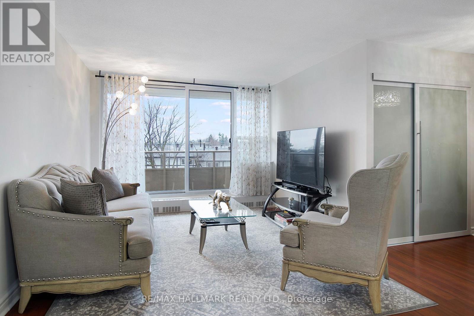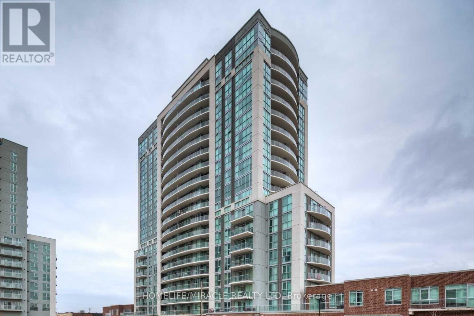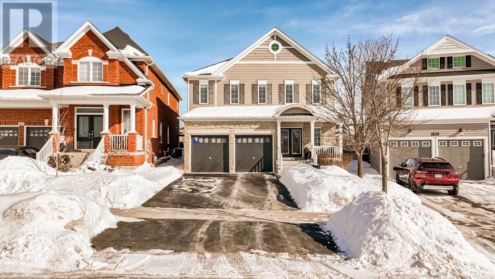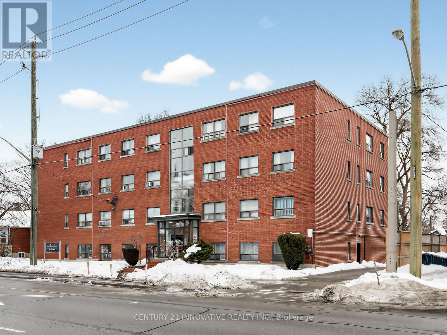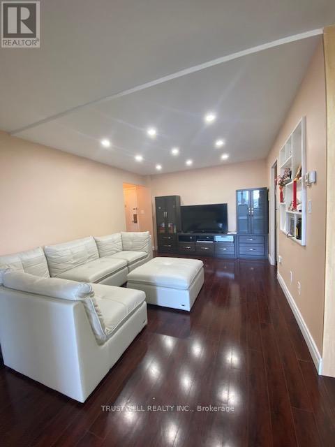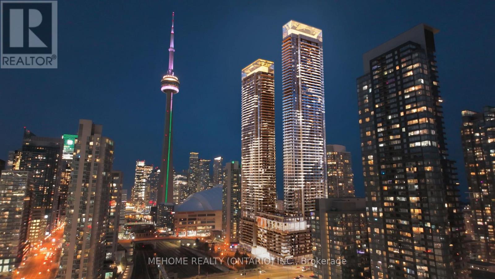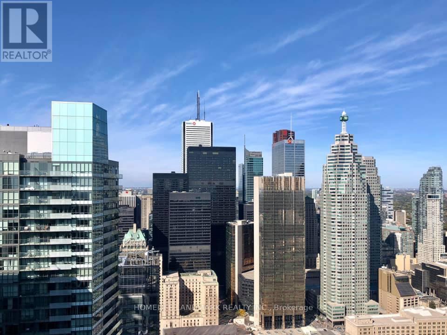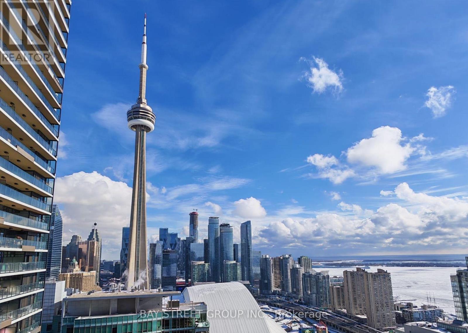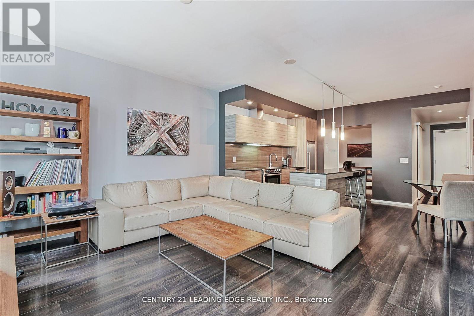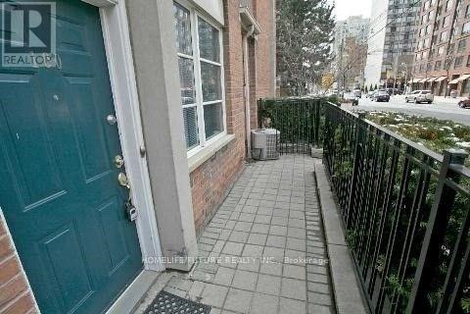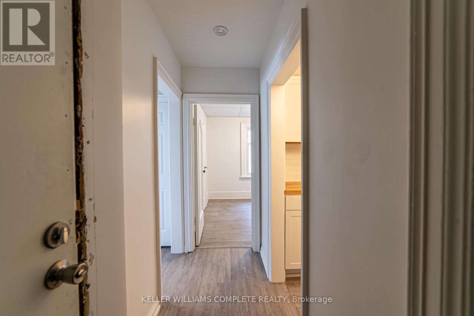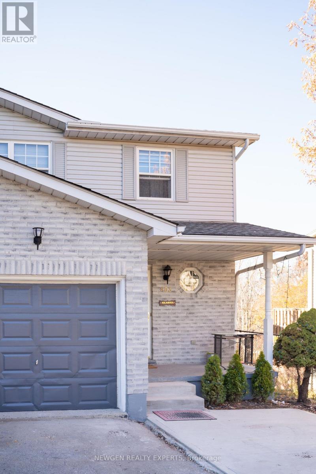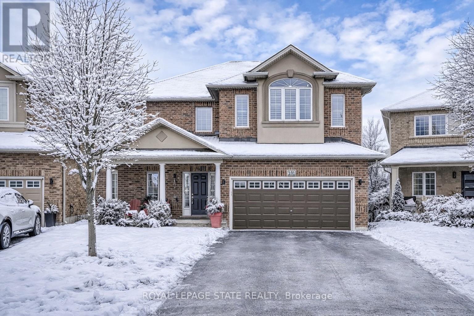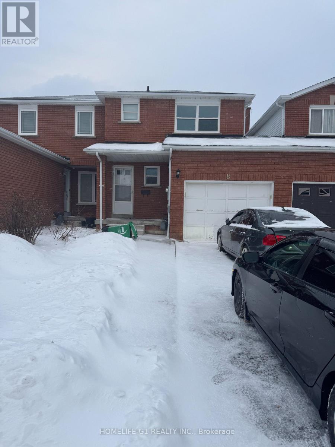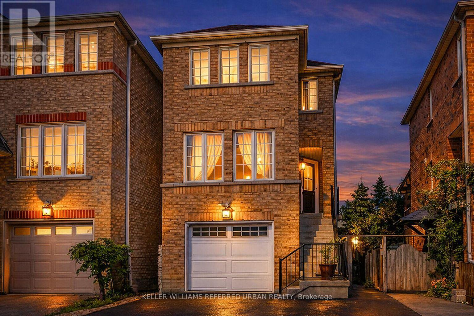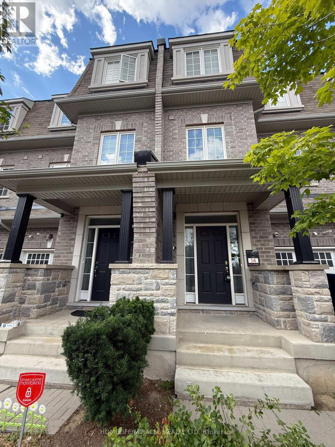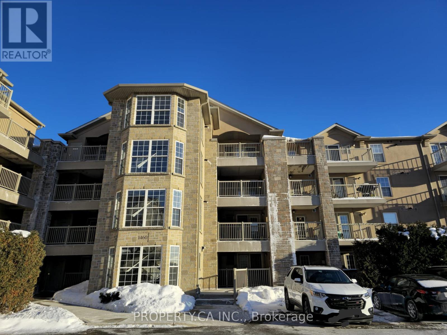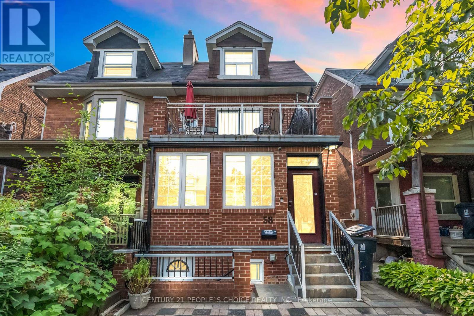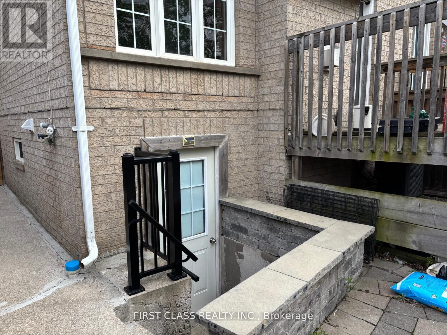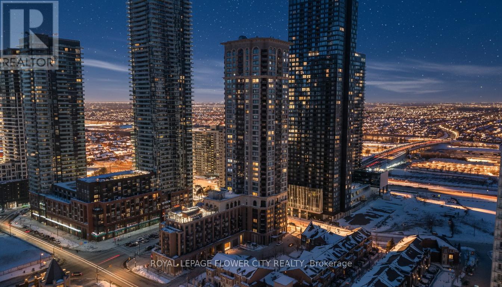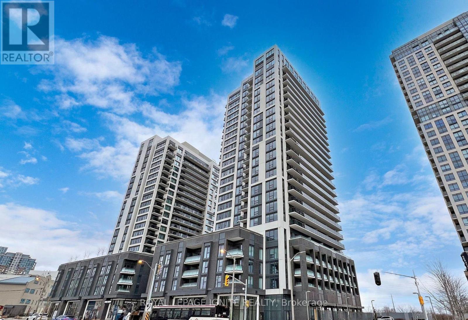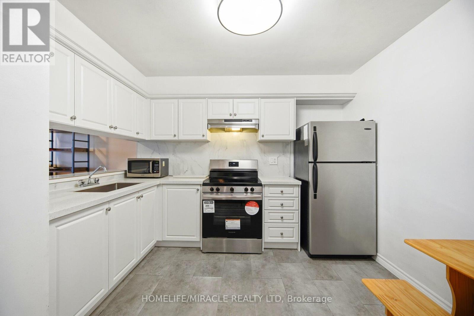568 Legresley Lane
Newmarket, Ontario
Rare Freehold End-Unit, Walkout Townhome in Prestigious Gorham-College Manor. This exceptional end-unit townhome in Newmarket offers a rare extra-wide private driveway with side-by-side and tandem parking for up to four vehicles, plus an attached garage. The home features three bedrooms, three bathrooms, and 9-foot ceilings throughout, creating a bright and airy living space. The open-concept kitchen and family room were beautifully renovated in 2023 with quartz countertops, backsplash, extended pantry cabinetry, and premium appliances, including a Jenn-Air cooktop, stainless steel hood, Hisense washer, and Frigidaire fridge and freezer. Step out from the breakfast area onto a generously sized balcony-perfect for morning coffee or outdoor dining. Additional highlights include large principal rooms, a finished walk-out basement, a new insulated garage door (2024), updated blinds (2020), new A/C (2024), furnace service (2024), and roof (2015). Ideally located steps to a park, close to public transit, and within walking distance to Main Street, schools, shopping, and Fairy Lake. A move-in-ready home in one of Newmarket's most desirable neighbourhoods-this is a must-see. (id:61852)
RE/MAX Hallmark Realty Ltd.
1306 - 3220 Sheppard Avenue E
Toronto, Ontario
Welcome to East 3220 Condos! This modern one-bedroom unit, just 3.5 years old, provides a sleek European-style kitchen with premium upper cabinets and stylish laminate flooring throughout. Includes one parking space and one locker for added convenience. Enjoy exceptional building amenities such as a gym, concierge service, game room, theatre room, library, and dining area. Perfectly located steps from all essentials TTC at your doorstep, and close to schools, hospitals, community centres, Don Mills Subway Station, and Fairview Mall. (id:61852)
Homelife/miracle Realty Ltd
302 - 15 Torrance Road
Toronto, Ontario
Bright & Spacious Large Bedroom FOR RENT with lots of sunlight!!! Bedroom Comes Furnished With Queen Size Bed and Flat Screen TV. Shared Kitchen and Laundry Room in a Well-maintained Condo in a quiet and mature neighborhood is available immediately. Please note, Bathroom is Shared! Close to All Amenities, Shops, Supermarket, Restaurants, Steps to Park & Walking Trail. GO Train Station Located Right Across The Street. This inviting space is perfect for a single, student, or professional. **EXTRAS** Fridge. Stove, Washer & Dryer (All Shared). All Inclusive Lease, Including High Speed Internet and Parking!! (id:61852)
RE/MAX Hallmark Realty Ltd.
1704 - 1328 Birchmount Road
Toronto, Ontario
Bright and spacious 1-bedroom plus livable den in a well-maintained building!Floor-to-ceilingwindows fill the space with natural light, and the open balcony offers clear, unobstructedviews. The functional layout includes a modern kitchen with stainless steel appliances andplenty of storage. The den is ideal for a home office or guest space. One parking spot and bicycle store locker included. Washroom renovated. Enjoy great amenities-indoor pool, hot tub, and gym. Convenient location near grocery stores, parks, restaurants, and just 10 minutes to Scarborough General Hospital. Steps to TTC and easy access to Hwy 401, Costco, and Scarborough Town Centre. Secure building with 24-hour concierge. (id:61852)
Homelife/miracle Realty Ltd
1663 Finkle Drive
Oshawa, Ontario
Extensively upgraded with over 4,000 sq ft of finished living space and one of the best oversize premium pie-shaped lots in the neighbourhood. This 2-storey stone and siding home offers 4 spacious bedrooms, all with ensuites, extensive living areas spread across the main and lower levels, and a professionally landscaped backyard with 16' by 32' inground heated swimming pool, cedar decking and granite slab patio area for outdoor entertaining. At the front entrance, you are welcomed into a 2-storey foyer with curved staircase and walk-in closet. Beyond is a 17' by 25' living/dining room and adjacent home office. Across the back of the house, there is a family room with gas fireplace and an upgraded and extended kitchen with centre island and breakfast room featuring ebony-stained maple cabinetry, ample pantry storage, a built-in desk area, and a beverage fridge. The waterfall counters and slab backsplash are quartz composite. The flooring is a premium European laminate flooring for beauty and durability. At the top of the curved staircase you access 4 generous sized bedrooms, including a primary bedroom with his and hers walk-in closets and an ensuite bathroom with double sink vanity, oversized corner soaker tub, and separate shower. The other bedrooms are spacious, with ensuite or semi-ensuite baths, and either walk-in or large reach-in closets. There is parking for 6 cars, including a 2-car garage with entrance to the laundry room and adjacent powder room. The lower basement level has been partially finished with a recreation room, home gym, and study areas complete with pot lighting throughout. In the unfinished basement utility room, there is a 3-piece bath rough-in for a future 5th bathroom. This home offers the perfect combination of premium lot, spacious layout, upgraded finish, and proximity to schools, highways, Durham College, Ontario Tech University, and GO Transit. Impeccably maintained and ready for you to move in and enjoy summer in the backyard oasis! (id:61852)
Sotheby's International Realty Canada
2 - 1243 Broadview Avenue
Toronto, Ontario
Spacious and bright 2 bedroom apartment in a prime Broadview location! Featuring an elegantly renovated galley kitchen with an adjacent dining room. Two generously sized bedrooms, both with closets! Plus new flooring throughout! This well maintained low rise building is secured with intercom and fob entry. On site coin laundry for your convenience. Conveniently located close to everything you need: grocery stores, cafes, parks, and transit at your doorstep. Just a short walk to Riverdale and the Danforth! Unbeatable value in a highly desired neighbourhood. Book your private showing today. Hydro is extra, and parking is available at an additional fee. (id:61852)
Century 21 Innovative Realty Inc.
519 - 1 Massey Square
Toronto, Ontario
Spacious 1 Bedroom unit with large balcony. Walking distance to Victoria Park Subway, Parks, Groceries, LCBO and other amenities (id:61852)
Trustwell Realty Inc.
517 - 1 Concord Cityplace Way
Toronto, Ontario
Concord Canada House- The address says it all! **Brand New Never Lived In** Presenting the crown jewel of the Cityplace community, A remarkable new landmark that graces the waterfront of downtown Toronto. Strategically neighboring to the iconic CN Tower & the energetic Rogers Centre, this stunning residence boasts an impressive south-facing layout featuring two opulent bedrooms & two luxurious bathrooms.Luxurious interior living while extendable to incorporate additional 101sqft of outdoor space thru the ultra-wide opening to the balcony with overhead heated lamps, truly one of its kind. Indulge yourself in exclusive amenities that include a breathtaking Sky Lounge on the 82nd floor, an indoor swimming pool, and a spectacular ice skating rink, alongside numerous world-class facilities designed to elevate your lifestyle. Minutes' walk to the premier attractions such as the CN Tower, Rogers Centre, Scotiabank Arena, Union Station, & the thriving Financial District, as well as abundant dining, entertainment, and shopping options right at your doorstep, this is truly an unparalleled urban living experience. (id:61852)
Mehome Realty (Ontario) Inc.
5602 - 100 Harbour Street
Toronto, Ontario
Harbour Plaza Luxury - with Direct PATH Access to Union Station! Fully Furnished with Couch, Queen Sized Beds, and Desks. Move In Ready! Enjoy the ultimate lifestyle in this sleek 2-bedroom, 2 bathroom corner suite. High Floor with Clear Lake views and Stunning Downtown Skyline. This sun-filled unit features an open-concept layout, and a modern chef's kitchen with integrated appliances. Soak in the city views from your private balcony. Best-in-class amenities include a 24hr concierge and exclusive access to the massive 30,000 sq ft Pure Fitness club. Unbeatable South Core location with direct indoor access to the PATH, Union Station, Longo's, and the Financial District. Steps to the Waterfront, Scotiabank Arena, and CN Tower. Experience premium downtown living where convenience meets style. Just move in and enjoy! (id:61852)
Homelife Landmark Realty Inc.
4108 - 3 Concord Cityplace Way
Toronto, Ontario
***This brand new one-bedroom unit in Concord Canada House is one of the most high-profile luxury residential developments in Toronto! *** 600SQFT indoor space +128SQFT heated Deck. Unbeatable Connectivity Located in the heart of the Downtown South neighborhood. Situated at the corner of Spadina Avenue and Bremner Boulevard. Anobservation deck that offers panoramic views of the CN Tower, Rogers Centre, and Lake Ontario. Outdoor Skating Rink/beautiful reflective pool and lounge area; World-Class Amenities which offers facilities that rival high-end private clubs:Fitness & Wellness: A full-sized gymnasium, state-of-the-art weight room, indoor swimming pool, and specialized rooms for yoga and spin.Social Spaces: Pet spas, and high-tech conference rooms for those working from home. Pre-wired with ultra-fast fiber-optic internet to support heavy data usage and remote professional work.Transportation: It offers easy access to Toronto's underground pedestrian network. walking distance of Union Station (GO Transit, VIA Rail, and UP Express) and the TTC subway. A short walk to The WELL shops & restaurants, Canoe Landing Park & Community Centre, Financial District, the CN Tower, and the Ripley's Aquarium.Easy access to trails along the Marina and YTZ Airport. (id:61852)
Bay Street Group Inc.
405 - 8 Charlotte Street
Toronto, Ontario
Welcome to The Charlie! Nestled in a Peaceful Pocket this Building places you at the epicenter of Toronto's Entertainment District. Developed by Great Gulf and designed by Cecconi Simone, this building is often cited for its hotel-inspired sophistication and prime urban location. Your New Home Features Nearly 1,000 Square Feet with 2 Bedrooms, Both With Ample Closet Space, 2 Full Bathrooms with an Ensuite Deep Soaker Tub to Relax in Peace. A Massive Den to Turn into Any Space you Desire, Open Kitchen with an Island that can seat an Entire Family and a Bright Spacious to Dine and enjoy your Living Room. The interiors at Charlie focus on balanced design, blending functionality with an upscale aesthetic. This Building is almost unmatched in Amenities with your One Stop R&R Floor from a Full Gym/Fitness Centre, Aerobics Studio, Steam Room, Piano Lounge, Media Room & Games Room. In the summer, the 7th-floor terrace becomes the building's social hub with an Outdoor Pool, Sundeck, Dining Lounge, Kitchen & Outdoor Bbq's. Step Outside the Front Door With a Walk Score of 99 this is an Unbeatable "Walk-to-Everything" Location every Necessity from Groceries to Shopping, Restaurants or Entertainment. Immediate access to the King and Spadina streetcar lines, which connect directly to the Yonge-University subway line and Union Station. (id:61852)
Century 21 Leading Edge Realty Inc.
100 - 415 Jarvis Street
Toronto, Ontario
Welcome to this bright and cozy end-unit townhouse in the heart of downtown Toronto! This 2-bedroom, 1-bathroom home offers modern finishes, a functional layout, and unbeatable urban convenience. Highlights: Open-concept kitchen with breakfast bar - perfect for entertaining. New laminate flooring throughout. Updated kitchen and bathroom En-suite laundry and locker included Visitor parking available. End unit with extra windows and natural light. Prime Location. Steps to public transit and just a short walk to the subway, Toronto Metropolitan University (Ryerson), and the University of Toronto. Perfect for city professionals or students seeking comfort and convenience in a vibrant downtown setting. Additional Details Tenant pays: Tenant pays utilities, tenant insurance, rent payments for tankless hot water tank. Water Included in The Rent. (id:61852)
Homelife/future Realty Inc.
68 Arkledun Avenue
Hamilton, Ontario
Looking for an updated apartment with all the amenities you can think of close by? Well look no further this is it! (id:61852)
Keller Williams Complete Realty
803 Deveron Crescent W
London South, Ontario
Beautifully renovated 2 + 1bed, 2.5-bath family home in London's desirable Glen Cairn community. This move-in-ready property features a bright open-concept main floor with updated flooring, a modern kitchen with new cabinetry, countertops, and appliances, plus a convenient 2-piece powder room. The second level offers two spacious bedrooms and a fully updated 4-piece bathroom. The finished walkout basement adds valuable living space with a large family room and a renovated 3-piece bath-ideal for guests, a home office, or recreation. Located steps from transit, minutes to Highway 401, White Oaks Mall, parks, schools, and all major amenities. A perfect blend of modern updates and everyday convenience. Rental application, proof of income, credit report, and landlord references required. All utilities to be paid by tenants. (id:61852)
Save Max Real Estate Inc.
181 Springview Drive
Hamilton, Ontario
Welcome to your dream home featuring a premium lot & an entertainer's paradise in the backyard! Enjoy your private outdoor retreat complete with stamped concrete patio, elevated deck, beautifully landscaped grounds, vinyl fencing, gas line for BBQ & an incredible 17 ft Hydro pool. This versatile Hydro pool includes tranquil waterfalls, a convenient roll-up cover & functions as a swim spa, oversized hot tub, or refreshing summer pool. Upgrades in 2025 make this home truly move-in ready: Fully finished walk-out basement with bedroom, 3-pc bath, den, rec room & kitchenette - perfect for in-laws or guests. Engineered hardwood flooring throughout the bedroom level. Custom built-ins throughout provide exceptional storage and style. Quartz countertops in the kitchen & upstairs bathrooms. Brand new appliances (2025) included. Plus, anew shed for extra storage. This home combines luxury, functionality &outdoor living at its finest. RSA. SQFTA. (id:61852)
Royal LePage State Realty
8 Dutch Crescent
Brampton, Ontario
Welcome to this beautifully renovated, carpet-free 3-bedroom townhome in a highly desirable Brampton neighbourhood, just steps from Sheridan College, Shoppers World Mall, and major everyday amenities. This bright residence features laminate flooring throughout and a thoughtfully designed layout ideal for comfortable modern living.The spacious primary bedroom offers a private ensuite and walk-in closet, while the additional bedrooms each include their own closets. Additional highlights include a cozy fireplace, modern functional appliances, and a porch-perfect for year-round enjoyment. Semi-attached for added privacy, the home also provides exceptional parking with a five-car driveway, and 1 car parking in garage with access to backyard. Ideally situated close to schools, parks, public transit, and shopping. Available immediately with a minimum one-year lease required. A++ tenant profile preferred. (id:61852)
Homelife G1 Realty Inc.
219 Touchstone Drive
Toronto, Ontario
Proudly owned by the same family since it was built, this lovingly maintained home is a rare find that truly showcases pride of ownership. Nestled in the heart of a welcoming community, it offers timeless charm and an inviting place to call home. The bright and spacious layout features gleaming hardwood floors throughout, with sun-filled living and dining areas that flow seamlessly-perfect for both everyday living and entertaining. Enjoy ample parking with a driveway that accommodates up to five cars, along with a beautiful backyard ideal for family gatherings, gardening, or relaxing outdoors. Conveniently located close to schools, shopping, TTC, and surrounded by green space and community amenities. Whether you're a first-time buyer or a growing family, this is an exceptional opportunity to own a home in a dynamic and evolving neighborhood. (id:61852)
Keller Williams Referred Urban Realty
8 Pomarine Way
Brampton, Ontario
Discover modern living in this spacious 3-bedroom plus Den, that can be used as 4th bedroom, townhome backing onto serene pond and lush trees in sought-after Credit Valley. This 5-year new Energy Star certified home offers stunning pond views from two balconies, a functional 3-storey layout with basement, and quality finishes throughout including laminate floors, oak stairs, and stainless steel appliances. Enjoy peace of mind with remaining Tarion Warranty. Conveniently located near top-rated schools, parks, and Mount Pleasant GO Station. Extras S/S Fridge, Stove, Dishwasher, Washer & Dryer, All ELF's, Garage Door Opener, CAC, HWT (R). POTL Fee $110/month includes snow removal, garbage collection, and road maintenance. (id:61852)
Homelife/miracle Realty Ltd
406 - 1460 Bishops Gate
Oakville, Ontario
Vaulted ceilings add architectural interest to this sought-after top-floor unit. The open-concept floor plan features dark laminate flooring in the living and dining areas, with a walkout to a private balcony offering stunning sunset views. The renovated kitchen boasts new countertops, brand-new professionally painted cabinets, stainless steel appliances and a breakfast bar. The washroom has been tastefully updated with a new modern vanity, adding both style and functionality. Building amenities include a gym and party room conveniently located near the entrance. Don't miss this fantastic opportunity to own a beautifully updated top-floor condo. (id:61852)
Property.ca Inc.
58 Pauline Avenue
Toronto, Ontario
Quiet Luxury in the Heart of Bloordale Village near High Park, Tucked away on a peaceful one-way street that feels more like a quiet suburban lane than downtown Toronto, this stunning2.5-storey semi-detached home is a rare blend of location, lifestyle, and luxury. Just 3minutes from Dufferin Station and 10 minutes to Bloor GO your city commute is effortless but coming home feels like a retreat. Located in the vibrant Bloordale Village, you are steps from High Parks nature escapes, the eclectic shops of Bloor West, and the ever-growing Dufferin Mall(now with direct access via Pauline!). Families will love the proximity to Pauline Junior Public School, while trendsetters and creatives will appreciate the surrounding cafes, galleries, and cultural gems. Property Highlights:*4+1 Bedrooms | 4 Full Bathrooms Over 1,800sq.ft. above grade + 750+ sq.ft basement apartment with *7.5 ceilings and separate entrance *3kitchens ideal for multigenerational living, in-law suite, or income potential (currently basement is rented for $2000 a month) *Fully finished walk-up basement with bedroom, rec room, full bath, and kitchenette, *Expansive primary suite with walk-out to private terrace. *Total three large balconies for fresh air and relaxation. Designer concept main floor with hardwood, crown molding, pot lights, and custom electric fireplace. Modern, family-size kitchen with extended cabinetry, S/S appliances, and walk-out to deck & backyard. *Parking via front pad driveway. *EV charger included. *200 electric panel, *Brand new high-efficiency heat pump for year-round climate control, *New high-efficiency furnace for reliable and cost-effective heating. *Tankless water heater for endless, on-demand hot water. *Advanced AI washer & dryer set for smart, energy-efficient laundry care. *New sump pump system for basement moisture protection and peace of mind. The charm of a tree-lined street, the ease of TTC, and the buzzof downtown just minutes away. (id:61852)
Century 21 People's Choice Realty Inc.
Bsmt - 3023 Mission Hill Drive
Mississauga, Ontario
A nice, large, tidy lower-level apartment with open concept providing a comfortable and contemporary lifestyle. Pot lights, porcelain tile and laminate throughout. Bedroom with two large walk-in closets. Separate entrance. Very friendly neighbourhood - feels like home. Walking distance to elementary and secondary schools. Steps to public transit, parks, malls, banks, LCBO and community centre. Minutes to Hwy 403.Extraordinary space all around, ravine backyard with more privacy. The size of basement is ideal for a single tenant. Landlord gives preference to single occupants. Landlord gives strong preference to single tenants. Tenant pays 20% of utilities. Please note: The Unit doesn't provide the stove/oven for Cooking is in accordance with City Fire Inspection requirements. (id:61852)
First Class Realty Inc.
909 - 385 Prince Of Wales Dr Drive W
Mississauga, Ontario
Welcome to Unit 909 at 385 Prince of Wales Drive, this fully renovated 1+1 bedroom, 2-bathroom residence showcases a thoughtfully designed layout, with a versatile den that can easily function as a second bedroom, private office, or guest retreat-ideal for today's flexible lifestyle. The home is finished with premium, top-of-the-line appliances, including an LG WashTower with ThinQ smart technology, Profile induction cooktop, GE built-in oven, and a sleek under-cabinet range hood, seamlessly integrated into a modern, chef-inspired kitchen. Contemporary bathrooms, upscale finishes, and a bright open-concept living and dining space elevate the everyday experience. The spacious primary bedroom features a private ensuite, offering both comfort and privacy. Residents enjoy access to exceptional building amenities, including a fully equipped fitness centre, indoor swimming pool, sauna, party and meeting rooms, 24-hour concierge service, visitor parking, and impeccably maintained common areas. Perfectly situated steps from Square One, transit, dining, parks, and major highways, this home delivers a sophisticated lifestyle in one of Mississauga's most desirable locations. A turnkey residence designed for buyers who value quality, comfort, and convenience. (id:61852)
Royal LePage Flower City Realty
1402 - 30 Samuel Wood Way
Toronto, Ontario
Unobstructed city views from this 2-bed, 2-bath corner unit with parking Included at Kip District Condos in Etobicoke, This bright and functional suite features a modern kitchen with stainless steel appliances, a spacious open-concept layout, and large windows that let in plenty of natural light. Both bedrooms are well-sized, offering comfort and privacy for families or roommates. The building offers a range of amenities including a concierge, gym, recreation room, visitor parking, and more for your convenience. Ideally located within walking distance to Kipling TTC Subway and GO Stations, with quick access to Hwy 401, 427, and the QEW. Nearby you'll find schools, grocery stores, shopping, and everyday essentials. Book your viewing today and make this vibrant urban space your next home. (id:61852)
Royal LePage Ignite Realty
610 - 234 Albion Road
Toronto, Ontario
Priced to Sell at $429,900 Exceptional Value in the Heart of Etobicoke!Welcome to this beautifully maintained 2-bedroom, 1-bathroom condo offering a 1112sqft spacious open-concept layout, in-suite laundry, walk-in closet, and breathtaking golf course views.Located at the prime corner of Hwy 401 & Weston, this home offers unmatched convenience minutes to major highways, transit, shopping, dining, and everyday essentials. Large, sun-filled living space Modern kitchen with stainless steel appliances All utilities included in maintenance fees Underground parking + ample visitor parking Resort-style amenities: gym, sauna, outdoor pool & exercise room Whether you're a first-time buyer looking for affordability, a downsizer seeking comfort and convenience, or a smart investor adding a strong-performing asset in a high-demand area, this opportunity checks every box.Location. Price. Space. Lifestyle.This one will not last. (id:61852)
Homelife/miracle Realty Ltd
