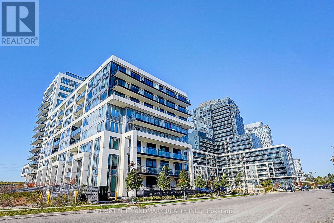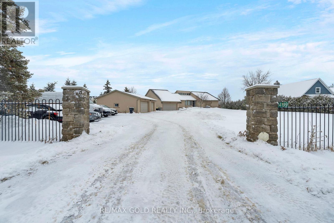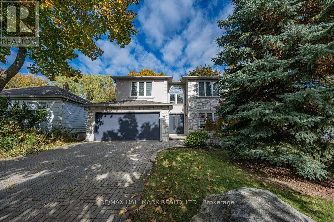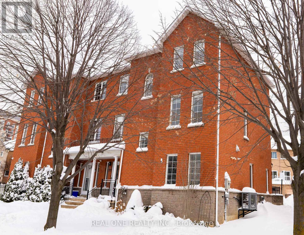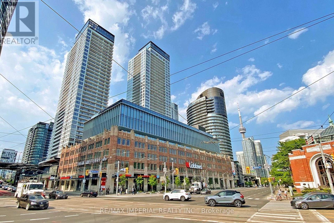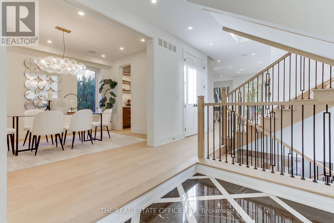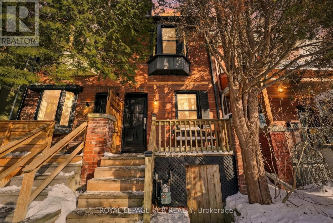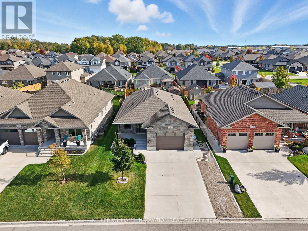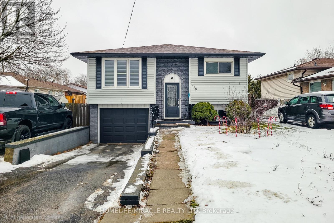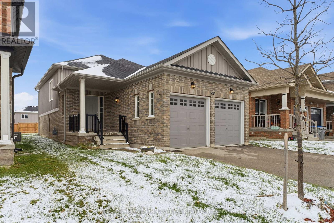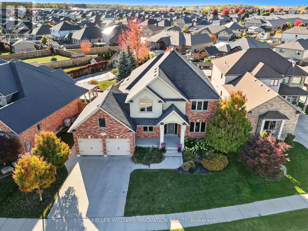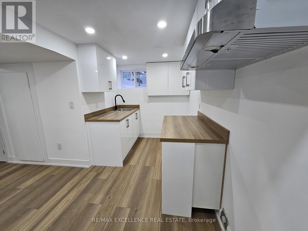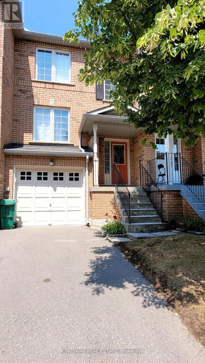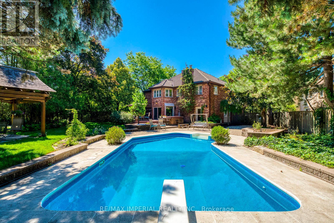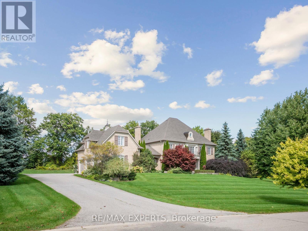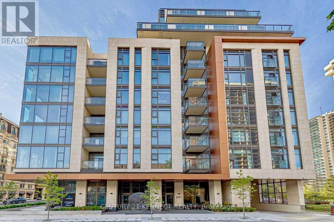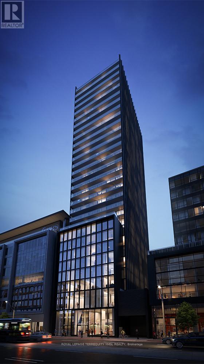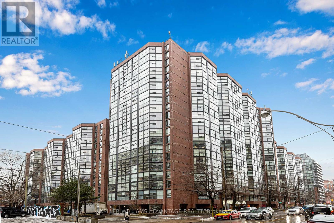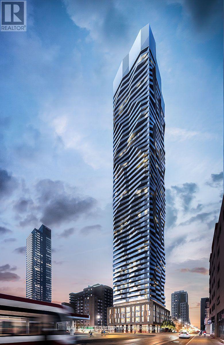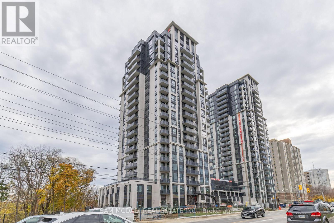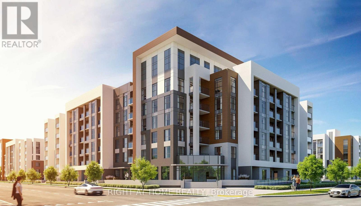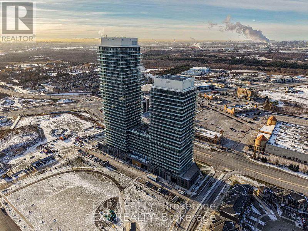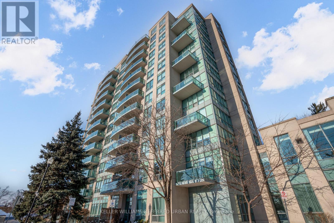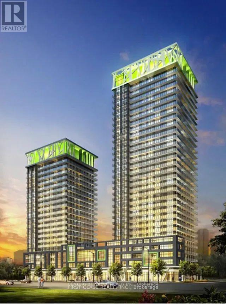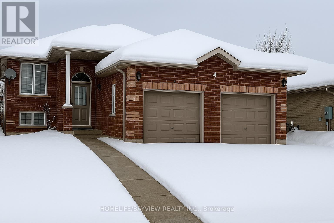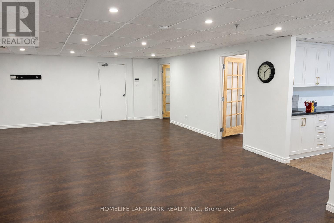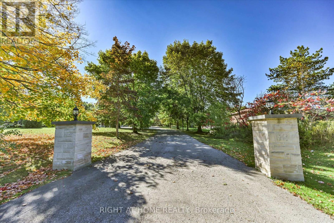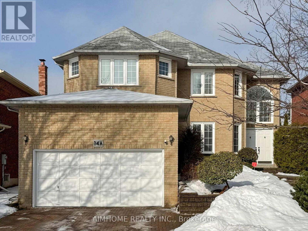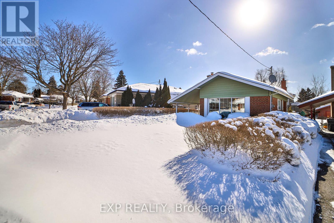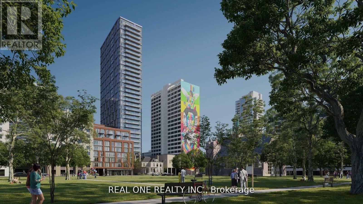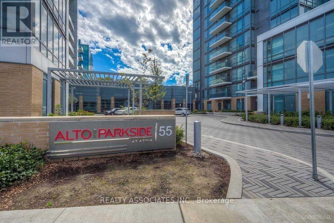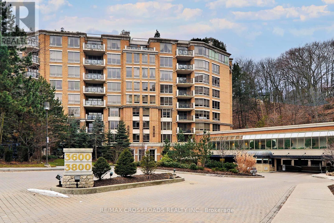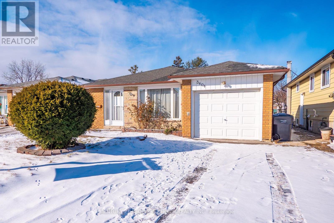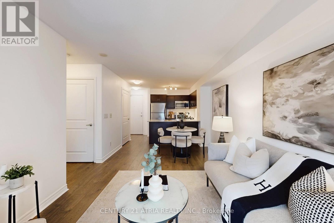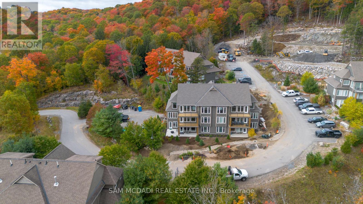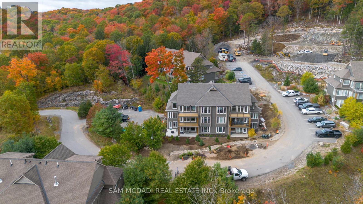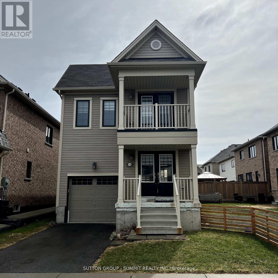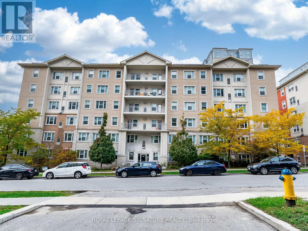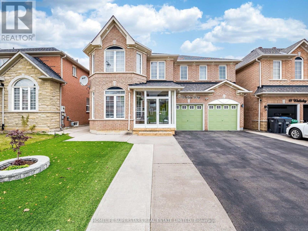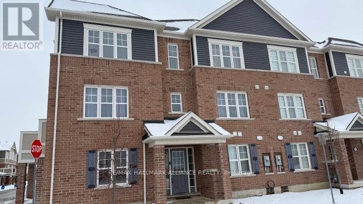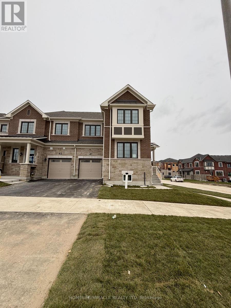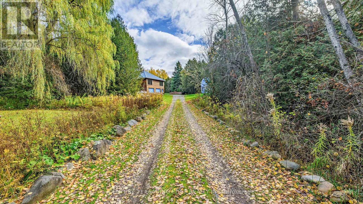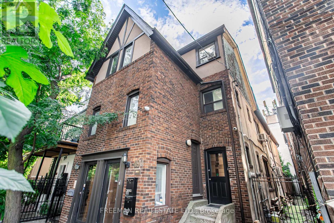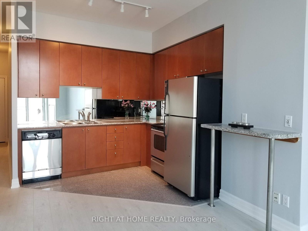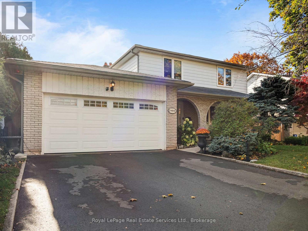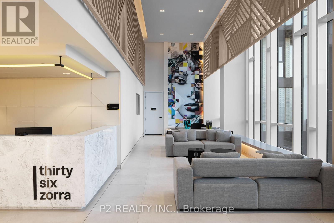215 - 3200 William Coltson Avenue
Oakville, Ontario
Gorgeous south-facing open-concept unit with spacious 85-square-foot balcony and soaring 10-foot ceilings!! Ultra-private balcony, all-day sun, NO SIDE NEIGHBOURS, a true standout in the building!! Boasting a functional layout and contemporary finishes throughout. Quality laminate flooring, a sleek kitchen with modern cabinetry, and stainless steel appliances. Expansive windows flood the space with abundant natural light, creating a warm and inviting atmosphere. Nestled in a quiet, growing community, this property offers convenient access to schools, parks, shopping, transit, and major highways. This move-in-ready gem delivers exceptional value in one of Oakville's most desirable neighborhoods. **Fibre high-speed Internet and Wi-Fi included in the management fee**! (id:61852)
Homelife Landmark Realty Inc.
14199 Mclaughlin Road E
Caledon, Ontario
Welcome to this fully updated, All Stucco-Plaster bungalow nestled on an acre size of (147.64 x 299.44 ) area of beautifully landscaped land In Caledon. Offering approximately 2,480 sq. ft Aprox of well-designed living space, this bright and spacious home is perfect for large families. The main level features an elegant living and dining area that leads to a bright white kitchen with walk-out to the backyard, 3 generous bedrooms, including a primary suite with walk-in closet and 4-piece ensuite, and renovated powder and main bathrooms. The home is completed by an attached 2-car garage with basement access and a rare detached heated 3-car garage/workshop. The unfinished basement includes an office with above-grade windows and a 2-piece bath, providing excellent potential for future customization.The property is just minutes away from Brampton and Highway 410, with the forthcoming Highway 413 further enhancing its accessibility and attractiveness (id:61852)
RE/MAX Gold Realty Inc.
82 Grandview Avenue
Markham, Ontario
Rare Opportunity in Grandview! Welcome to this beautifully upgraded 4-bedroom home in the heart of Thornhill. Nearly all bedrooms feature their own ensuite bathrooms, offering exceptional comfort and privacy. This home is filled with natural lights, and high ceilings.The finished basement includes a walkout to the backyard and a spacious open-concept layout, perfect for entertaining, recreational use, or easily converting a portion into a home office. Enjoy outdoor living with a gazebo in the backyard. This home has undergone major upgrades, including new windows (2022), new front and patio doors (2022), modern zebra roller shade window coverings (2022), a refreshed exterior with stucco and stone upgrades (2022), and Electrical Vehicle Charging Unit in the garage. Located within a designated Major Transit Station Area (MTSA), this property is just steps from the approved Steeles Subway Station hub and only 6 minutes to Finch Subway Station, offering outstanding transit convenience. Enjoy a Walk Score of 89, with close proximity to Women Golf Club, many top schools, Centerpoint Shopping Mall, multiple grocery options including Galleria, No Frills, and T&T Supermarket, and a vibrant selection of diverse restaurants along Yonge Street. Live the luxury of being next to Toronto while enjoying the added benefit of no double land transfer tax, making this an exceptional opportunity for both lifestyle and value. (id:61852)
RE/MAX Hallmark Realty Ltd.
77 Leitchcroft Crescent E
Markham, Ontario
New Renovated 3 Brs Cozy FREEHOLD Semi-Detached Home In Highly Sought After School District .St. Robert Catholic High School,.The first floor is 400 square feet, and the second and third floors are 2000 square feet each. From Bottom To Top, $$$ Upgrades. New Laminate Fl Thru-Out. Lots of Pot Lights, Bright & Spacious Featuring A Modern Eat-In Kitchen W/ Granite Counter & Ceramic Back Splash, Family Rm with double glass doors, Ground Fl Large REC W/ Laundry. Updated Brs & Baths As Well As New Staircase. Master W Large Closet & 5 Pc Ensuite. Double Garage & Driveway Can Park 5 Cars. Steps To Retail, Parks, Restaurants, Public Transit,Schools,404&407, Five-minute walk to the commercial street bus stop.T&T plans to open stores within walking distance. Many Prestigious Schools & Amenities In The Area. (id:61852)
Real One Realty Inc.
1001 - 17 Bathurst Street
Toronto, Ontario
Luxury condo The Lakefront featuring a rarely offered south-facing 1+1 unit. The den with a glass sliding door can be used as a second bedroom, home office, or gaming room. Boasting 9' ceilings, wall-to-wall wood flooring, high-end integrated appliances, and floor-to-ceiling windows that fill the space with natural light. The bathroom and laundry area are efficiently combined for a spacious and practical layout. Thoughtfully designed layout with no wasted space. Enjoy over 23,000 sq. ft. of state-of-the-art amenities, including a Fitness Centre, Indoor Pool, Sauna, Theatre, Study Room with WiFi, Kids' Playroom, Pet Spa, Outdoor Lounge, 24-hour Concierge, Guest Suites, and more. The Lakefront is ideally located in the vibrant West Block, anchored by a 50,000 sq. ft. Loblaws flagship supermarket, 11,000 sq. ft. of restaurants, office space, and 87,000 sq. ft. of additional retail. Convenient access to public transit, parks, schools, the lakeshore, and all essential amenities. (id:61852)
RE/MAX Imperial Realty Inc.
18 Beaverbrook Avenue
Toronto, Ontario
Beautifully crafted custom residence nestled in the prestigious Princess-Rosethorn community. This exceptional modern home offers approximately 2,953 sq. ft. of refined living space above grade, thoughtfully designed with 4+1 spacious bedrooms and 5 elegant bathrooms. A rare total of 6 parking spaces includes a built-in 2-car garage with high ceilings, ideal for additional storage, car enthusiasts, or future customization.The sun-filled open-concept layout is highlighted by exquisite marble flooring, engineered hardwood, and seamless indoor-outdoor flow. The chef-inspired kitchen serves as the heart of the home, perfectly suited for both everyday living and upscale gatherings. Spa-like ensuite bathrooms provide a private retreat, blending luxury with comfort.Premium upgrades elevate the home, including a full camera security system, built-in speakers, central vacuum, and an in-ground sprinkler system, offering both convenience and peace of mind.Ideally located near top-rated schools, scenic parks, renowned golf clubs, upscale shopping, and public transit. Enjoy effortless access to Highways 401 and 427, with Pearson International Airport just minutes away. A rare opportunity to own a turnkey luxury home in one of Etobicoke's most sought-after neighbourhoods (id:61852)
The Real Estate Office Inc.
257 Rhodes Avenue
Toronto, Ontario
Prepare to fall in love with 257 Rhodes Ave! Where charm and character meet modern updates. This stunning home features spacious principle rooms and two recently renovated full bathrooms. Timeless curb appeal with solid red brick front exterior. A chic newly updated eat-in kitchen with stainless steel appliances. Sliding doors walk out to the back deck and deep fully fenced yard. Imagine relaxing in the outdoor sauna. Your very own private retreat! A primary bedroom large enough for a king bed plus the huge built-in closet with ample storage. The finished walk-out basement has been completely renovated with new flooring, insulation, pot lights and a gorgeous 3 piece bathroom. Perfect as a rec room, office or guest room. All new windows ('23) and waterproofed foundation ('24). Too many updates to list! This fabulous location is steps to the shops and restaurants on Gerrard as well TTC options. Easy access to Leslieville, The Beach or Downtown. All just minutes away. A warm and welcoming community where the neighbours know each other by name. This home, property and location truly have it all. Move-in ready so you can enjoy all this vibrant area has to offer right away. This is the one! (id:61852)
Royal LePage Rcr Realty
16 Forbes Crescent
North Perth, Ontario
Welcome to 16 Forbes Crescent - Stylish Bungalow with Exceptional Outdoor Living! Located in a quiet, family-friendly neighborhood, it boasts great curb appeal, a charming front porch, and parking for up to 6 vehicles in the extended driveway. Step inside to an open-concept living space with a bright, airy feel thanks to vaulted ceilings and natural light streaming in from the east-facing backyard. The kitchen is thoughtfully designed with ample cabinetry, a pantry, quartz countertops, and a stylish backsplash. Enjoy the convenience of main floor laundry and two spacious bedrooms on the main level, all complemented by blinds and curtains throughout the home. The partially finished basement (2024) has a large rec room and a rough-in for a bathroom. Outside, the fully landscaped backyard is a private retreat, featuring hedges along the back, a covered porch, flagstone pathway, shed, and full fencing-perfect for pets, kids, or quiet mornings with coffee as the sun rises behind the home. Additional highlights include a fully finished garage with Trusscore paneling-ideal as a workshop or clean storage space. Contact your agent to book a viewing (id:61852)
Keller Williams Innovation Realty
758 Stone Church Road E
Hamilton, Ontario
This well-maintained bungalow offers excellent income potential and flexibility for both investors and end users. The main floor features three spacious bedrooms, a bright living room, dining area, a generous-sized kitchen, and a 3-piece bathroom. The fully finished basement includes a separate one-bedroom unit with its own living/dining area, kitchen, and washroom. The property includes a single-car garage and a triple-car driveway with parking for up to six vehicles, plus convenient side access to the backyard-ideal for parking an RV or truck, or for creating a workshop space. Enjoy a large, private backyard backing onto a park, offering added privacy and a peaceful outdoor setting. A fantastic opportunity for investors or buyers looking for a versatile home with strong income potential. Ideally located close to schools, parks, shopping, transit, and major highways, unbeatable accessibility while still providing a comfortable residential feel. A fantastic opportunity to own in a desirable and well-connected Hamilton neighborhood-don't miss it! (id:61852)
Homelife/miracle Realty Ltd
415 Krotz Street W
North Perth, Ontario
Welcome to 415 Krotz St W! This raised bungalow, built in 2019, offers 3 bathrooms, 3 bedrooms, a double car garage, and a spacious floorplan ideal for families. The main level features a bright living room with walkout access to an oversized 36 ft 147 ft backyard, a functional kitchen, and a primary bedroom complete with a private ensuite. The fully finished basement adds excellent living space with 2 additional bedrooms, a full bathroom, and a generous rec room. Located in a quiet neighborhood with minimal traffic. This home is close to schools, parks, and walking trails, offering convenience and comfort in a desirable community. (id:61852)
Keller Williams Innovation Realty
795 Wood Drive
North Perth, Ontario
Welcome to 795 Wood Drive! Located in a sought-after neighborhood, this beautifully updated home blends modern touches with everyday functionality. The main level was fully renovated in 2021, featuring new stairs, upgraded flooring, built-in shelving by the cozy fireplace in the living room, updated light fixtures, and sleek new blinds. Enjoy hosting in the formal dining room or cooking in the standout kitchen, complete with a butcher block island and a beverage station. The bright, open living room features expansive windows overlooking the oversized backyard, filling the space with natural light and offering views of your private outdoor retreat. A dedicated main-level den/office is perfect for remote work, while the mudroom includes a live-edge wood bench with storage and convenient access to the backyard. The fully fenced backyard (2024)includes a covered deck, a covered stone patio, a hot tub, and a cooking area. Upstairs, you'll find four spacious bedrooms and the laundry closet. The primary ensuite features a tiled shower, soaking tub, and double vanity. A second full bathroom also offers a double sink and a shower/tub combo, perfect for family living. Curb appeal shines at 795 Wood Drive, with beautifully maintained landscaping, a welcoming front porch, and a double car garage completing the picture. Don't miss your opportunity to own this exceptional property! (id:61852)
Keller Williams Innovation Realty
43 Brisco Street
Brampton, Ontario
Spacious and modern Basement Apartment, featuring a bright open layout, stylish finishes, and plenty of natural light. This unit offers brand-new flooring, fresh paint, recessed lighting, and two modern bathrooms with contemporary vanities and fixtures. Open-concept living space, Updated flooring throughout, Bright LED pot lights, Clean modern finishes. 2 parking spots included. Perfect for families or professionals looking for a clean, comfortable, and move-in-ready basement. Great location - close to transit, schools, shopping, and everyday amenities. Just 6 mins. walk to the nearest bus stop and 8 mins. drive to Brampton Innovation District Go station. Centennial mall is just 3 mins. of drive or within 10 mins. of walking distance. Tenants to pay 40% of utilities. (id:61852)
RE/MAX Excellence Real Estate
38 - 2 Clay Brick Court
Brampton, Ontario
Entire Townhome for Lease in a quiet cul-de-sac. Visitor Parking and parkette in community. Family Community in easily accessible and convenient location. The Home is well-maintained, bright and spaceous. In-Law Suite/Family Room on Ground Floor boasting a kitchenette/Wet Bar with full-size fridge , sink and 3-Piece Bath, storage and with Walk-out to backyard and entry from Garage into Home. Laundry on Ground Level in Garage Laundry closet with access to Garage from the home. Laminate & Hardwood Throughout the home - Carpet Free. Powder room and Large coat closet on Main Floor with a comb'd Living/Dining room open concept floorplan. Kitchen has tons of storage space and an eat-in kitchen with Large window that overlooks backyard. Walking Distance To all Amenities, Schools, Parks, Public Transit, and Easy Access To Hwy 410. Property Management maintains lawns and community roadway snow removal. (id:61852)
Kingsway Real Estate
341 Acacia Court
Oakville, Ontario
Welcome to this stunning 4-bedroom, 5-bath executive home nestled on a rare 0.59-acre lot in Oakville's prestigious Eastlake community. Located on a quiet cul-de-sac with no rear neighbours, this all-brick home features a tiled roof, mature landscaping, and exceptional curb appeal.Inside, you are greeted by a sun-filled living room with floor-to-ceiling windows and a gas fireplace, a formal dining room perfect for entertaining, and a spacious cream-toned chefs kitchen with granite counters, a large centre island, and abundant cabinetry. The family room with its own fireplace, along with the bright breakfast area, opens onto a resort-style backyard.Step outside to your own private oasis featuring a pool, hot tub, pond, pergola, and a beautifully landscaped golf practice area with putting green and sand traps, perfect for relaxing or hosting family and friends.The main level also includes a dedicated office, powder room, and a laundry/mudroom with garage and side-door access.Upstairs, the luxurious primary suite offers a seating area with fireplace, a custom walk-in closet, and a spa-like 6-piece ensuite. Three additional bedrooms are generously sized and include either private or Jack & Jill bath access.A finished basement adds a large recreation room, 3-piece bath, and ample storage.Located within top-ranked school zones (EJ James & Oakville Trafalgar), and just minutes from GO Transit, highways, and all major amenities.Don't miss this rare opportunity to own a private resort-style home in one of Oakville's most sought-after communities.Book your showing today! (id:61852)
RE/MAX Imperial Realty Inc.
105 Eden Vale Drive Se
King, Ontario
Welcome to this Exquisite, Aprx. 6514 Sq.Ft Total Finished Area Luxury Custom Built Residence in Prestigious Fairfield Estates. This Stunning Home is Situated in One of the Best Known & Highly Demanded Neighborhoods in Ontario! Sophisticated Golf Courses, Top-Rated Schools Such as the Country Day School, Conservation Areas, Great Restaurants, Major Highways (400, 404, etc. ) Making this Community More Feasible. This Upscale Manor Style House is Boasting High End Finishes and Large Picturesque Green Grass Grounds of 2.03. Acres. Beyond the Dramatic Curb Appeal You will Find Impeccably Designed Home Showcasing Finishes Throughout. Such As: Grand Two -Story Foyer with Soaring Elegant Chandelier, Hardwood Flooring All Over the House, the Gourmet Chefs Kitchen is Open to Breakfast Area with Walkout to Cozy Patio and Welcoming Huge Backyard. Spacious Elegant Family Room with Coffered Ceilings, Wood Fire Place and Large Picturesque Window is Ideal for Family Members. On the Main Floor of the House you will Enjoy such Primary Retreats as Office/Library with French Door, Living and Dining Rooms with Pot-lights, Fireplace, Molded Ceilings and Large Picturesque Windows. On the Second Floor of the House you will Come Across of 4 Spacious Bedrooms with 4 Upgraded Ensuite ( 1x5, 1x4, 1x3, 1x3) The Additional Feature of this House is (LOFT) NUNNY's LARGE ROOM on the Second Level of the House with Separate Entrance ,Separate Laundry Room, Separate Kitchen with S/S Appliances. The Lower Level is Ideal for Entertaining and Relaxation with a Recreation Room, Pool Table, Home Theatre, Wet Bar, Guest Room with 4PC Ensuite, Sitting Room with Sauna. High End Engineering Flooring, Pot-lights and Large Additional Room Can be Use as a Storage or Gym Room. The Private Oasis of Sophistication and Family Comfort of this House is Offering the Ultimate Refine Living in One of the Most Coveted Locations In King City! (id:61852)
RE/MAX Experts
409 - 6 Jackes Avenue
Toronto, Ontario
EV parking (Tenant pay charging fees) included with this freshly painted and professionally cleaned move-in ready 1-bedroom suite with locker in the coveted Rosedale/Summerhill community,featuring an open-concept layout and contemporary finishes in The Jack, an impeccably managed boutique building with 24-hr concierge and valet parking, steps to ravine trails, parks, and the fine shops and dining of Summerhill, with premium amenities including a rooftop garden,party room with billiards, guest suite, gym, outdoor fireplace, BBQ area, and dog wash-offering luxury, location, and convenience in one exceptional address. (id:61852)
Century 21 Kennect Realty
506 - 284 King Street E
Toronto, Ontario
"Bauhaus Condos" - a brand new, luxurious 1-bedroom plus den suite filled with natural light and thoughtfully designed for modern urban living. This stylish home features expansive windows with professionally installed window solar blinds, soaring 9' exposed concrete ceilings, and featured concrete walls, complemented by wood flooring throughout. The smart open-concept layout includes a versatile den ideal for a home office, and a spacious living area with a walk-out to a private balcony, perfect for relaxing or entertaining. Residents enjoy 24-hour concierge service and lifestyle amenities including a fitness centre, party room, resident lounge, and an outdoor terrace. Ideally located with 24-hour streetcar service right at the doorstep and just minutes to the Financial District, St. Lawrence Market, George Brown College, shopping, dining, and entertainment. An unbeatable Walk and Transit Score of 99 makes city living effortless. A perfect suite for a downtown professional seeking space and style. (id:61852)
Royal LePage Terrequity Ymsl Realty
1707 - 705 King Street W
Toronto, Ontario
Live the ultimate King West lifestyle! Welcome to this bright and beautifully presented suite, perfectly positioned in the heart of King West Village - one of Toronto's most vibrant and sought-after neighbourhoods. This well-designed layout maximizes every inch of space and offers expansive city views and tons of natural light. Step inside to discover a thoughtfully appointed interior with updated finishes. The functional layout includes a comfortable living area that easily accommodates lounging and dining, a practical kitchen and a versatile space that can be used as an office or den. Enjoy the best of downtown living with resort-style amenities such as gym, indoor & outdoor pools plus a hot tub, sauna, squash & racquetball courts, movie theatre, BBQ & picnic area, playground and bike storage. Steps to King St, transit, restaurants, cafes, nightlife, boutique shopping and quick access to the Gardiner Expressway. Parking spot large enough to accommodate 2 cars! Whether you're a first time homebuyer, downsizer or investor, this King West opportunity delivers both exceptional value and an unparalleled downtown lifestyle. Don't miss your chance to call it home! (id:61852)
Keller Williams Advantage Realty
3709 - 100 Dalhousie Street
Toronto, Ontario
Welcome To This Beautiful & Functional Unit 1+Den, Den Can Be A Bedroom, 1 Bath W/ Balcony. South Exposure. Social Condo By Pemberton Group, A 52 Story High-Rise Tower W/ Luxurious Finishes & Breathtaking Views In The Heart Of Toronto, Corner Of Dundas + Church. Steps To Public Transit, Boutique Shops, Restaurants, University & Cinemas! 14,000Sf Space Of Indoor & Outdoor Amenities Include: Fitness Centre, Yoga Room, Steam Room, Sauna, Party Room, Barbeques +More! (id:61852)
Bay Street Group Inc.
404 - 204 Burnhamthorpe Road
Mississauga, Ontario
Exceptional Living in the Heart of Mississauga. Discover a luxurious living experience at The Keystone. Featuring high-end finishes and soaring 9-foot ceilings, this spacious 2-bedroom layout is flooded with natural light from large windows. The modern kitchen boasts stainless steel appliances, ample counter and cabinet space, and a practical design. This move-in-ready condo includes a full-size washer and dryer, stainless steel fridge, stove, microwave, and dishwasher, making it perfect for small families or working professionals. Step out onto the oversized terrace, where you can enjoy a stunning city view ideal for relaxation or entertaining guests. Hydro, Heat and water to be paid by the tenant. Conveniently located with easy access to HWY 401 and 403, you'll also be just steps away from the upcoming LRT, grocery stores, places of worship, and Square One Mall. Don't miss the opportunity to make this stunning condo your new home! (id:61852)
Sam Mcdadi Real Estate Inc.
506 - 460 Gordon Krantz Avenue
Milton, Ontario
Almost new building, Beautiful Sun-Filled 2 Bedroom, 2 Bathroom Corner Condo Unit For Lease In the High demand Milton area. High Floor with 9 ft Ceiling. Balcony overlooking beautiful landscape including School & Park. Brand New School, Biking Facility, New Roads, Lots of Shopping options nearby. Massive Upgrades including High End Appliances, Hardwood, Fancy Lights, Roller Blinds, Smart Lock System, Quartz Countertop and Backsplash, Glass Shower and Much More. More Luxuries than most units in the building. One spacious Underground Parking. One Locker in the Same Floor as the Apartment (very convenient). Laundry in the Unit. Smart Lock System with Finger Print, Code and Fob. Interconnected with Concierge and Camera View. Must see to appreciate. (id:61852)
Right At Home Realty
926 - 15 Skyridge Drive
Brampton, Ontario
Welcome to CityPointe Heights at 15 Skyridge Drive, a sleek and contemporary condo located in the heart of Brampton's sought-after Bram East community. This bright and modern 1-bedroom plus den (den can be used as a second bedroom), 2-bathroom residence offers a thoughtfully designed open-concept layout with 9-foot ceilings and abundant natural light throughout.The stylish kitchen features modern upgrades and built-in appliances, seamlessly connecting to the spacious living and dining area-perfect for everyday living and entertaining. Step out to the large private balcony, an ideal space to relax, enjoy open views, or host guests.The primary bedroom is generously sized and includes a 3-piece ensuite, while the versatile den provides excellent flexibility as a second bedroom, home office, or guest space. Additional highlights include in-suite laundry and one underground parking space.Residents enjoy access to premium building amenities, including a fully equipped fitness centre, theatre room, coffee bar, recreation room, games room, and party room.Ideally located with quick access to Highways 407 and 427, public transit, shopping, dining, parks, and everyday conveniences, this move-in-ready condo offers the perfect blend of comfort, lifestyle, and modern urban living. (id:61852)
Exp Realty
Ph7 - 2585 Erin Centre Boulevard
Mississauga, Ontario
Bright and spacious Parkway "Maple" model offering 946 sq ft in a well-designed 2 bedroom, 2 bathroom split-bedroom layout with a separate dining room. Beautifully renovated kitchen featuring high-end stainless steel appliances and hardwood flooring throughout. 2 well appointed 4-piece bathrooms. Generous primary bedroom with walk-in closet and custom organizers.Includes 2 car parking side-by-side and one locker. Enjoy breathtaking forest and ravine views with stunning sunsets from your private balcony. Ideally located across from Erin Mills Town Centre and within walking distance to transit, hospital, schools,community centre, and library. Outstanding building amenities include an indoor pool, hot tub, sauna, gym, and tennis courts. (id:61852)
Keller Williams Referred Urban Realty
1406 - 365 Prince Of Wales Drive
Mississauga, Ontario
Welcome to Mississauga's Prime Location in City Center The Limelight Residences by one of the Prestigious Builder Daniels! Located in the heart of Downtown Mississauga. This very popular Honeydew Model is offered with 623 sq.ft. and impressive layout features 9-ft ceilings and a large 122 sq.ft. balcony with unobstructed southwest views. Bright open-concept living/dining/kitchen, floor-to-ceiling windows, stainless steel appliances, premium bamboo Hardwood flooring, Building amenities include a basketball/volleyball court, fitness & cardio studios, outdoor terrace with BBQs, community garden, party room, and 24-hour concierge. Walking distance to the new LRT, Square One Mall, Sheridan College, Celebration Square, Living Arts Centre, library, restaurants, and shops. Easy access to HWY 403/401 & public transit. ***Do Not Miss This excellent Opportunity*** (id:61852)
Century 21 Green Realty Inc.
4 Quinlan Road
Barrie, Ontario
This beautiful sun-filled Grandview-built all-brick raised bungalow offers 3+2 bedrooms plus a dedicated office and approximately 2,650 sq ft of finished living space (1,324 sq ft on both the main and lower levels) in Barrie's desirable East End, just minutes from Georgian College, RVH Hospital, shopping, parks, and transit. Both levels are exceptionally bright with abundant daylight throughout. The main level features an inviting living room with a tray ceiling and corner gas fireplace, ceramic tile in the foyer and kitchen, rounded corners, knockdown ceilings, quality Berber carpeting, and an elegant oak banister. The impressive lower level includes extra ceiling height, large above-grade windows, a separate office, a second kitchen, and its own private entrance-ideal for an extended family suite, in-law suite, or rental opportunity-with fully paid architectural and engineering drawings already completed for a Duplex legal secondary suite, and all permits and inspections for single-family legal in-law basement suite compliance already completed.. Additional highlights include two gas fireplaces, a high-efficiency furnace, shingles replaced in 2018, and a fully fenced backyard, making this a versatile and well-maintained home with exceptional potential. (id:61852)
Homelife/bayview Realty Inc.
21 - 117 Ringwood Drive
Whitchurch-Stouffville, Ontario
Spacious, newly upgraded Semi-basement level office available immediately in the heart of Stouffville's thriving business district. Offering 1225 sq. ft., this turn key, thoughtfully designed unit features a large open-concept area, two private offices, and a renovated kitchenette with updated cabinetry and countertops, newly installed pot lights, plus hardwood flooring throughout. Common washrooms are conveniently located next door on the same level, with plenty of surface parking on-site for staff and clients.Walking Distance To restaurants, banks and supermarkets, and quick connections to Highways 404/407. EBP zoning allows a variety of uses (business services, commercial school, personal training, accessory restaurant, daycare center, art/music/dance studio, repair and service of household articles, private club, printing plant, light manufacturing and assembly and more). (id:61852)
Homelife Landmark Realty Inc.
18 Mccowan Lane
Whitchurch-Stouffville, Ontario
Wrapped in the quiet beauty of Stouffville's countryside, this breathtaking modern stone front bungalow sits on a private 2 acre sanctuary where sunlight pours through cathedral height windows and every room feels like a retreat. Offering nearly 9,000 sq.ft. of refined living space, the home welcomes you with soaring 13' ceilings, skylights that paint the interiors with natural light, and a seamless blend of marble and hardwood flooring that elevates every step. The heart of the home is an elegant open concept kitchen with a granite island perfect for family gatherings, flowing effortlessly into a sun drenched glass enclosed sunroom overlooking the lush backyard. Four luxurious main floor ensuite bedrooms provide comfort and privacy, while the walk out lower level expands the living experience with generous entertainment areas and additional bedrooms for extended family or guests. Outside, a heated inground pool and spa create a resort like escape framed by mature landscaping. The oversized 4 car garage-a rare luxury-offers abundant space for vehicles, hobbies, storage, or a dream workshop, complemented by a circular driveway that welcomes guests with elegance. With triple HVAC systems, a backup generator, and proximity to Hwy 404, GO Station, shopping, and restaurants, this estate blends romance, practicality, and grandeur into a lifestyle that feels both peaceful and extraordinary. (id:61852)
Right At Home Realty
14a Kew Gardens
Richmond Hill, Ontario
**Incredible Stunning 4 Bedroom Detached Home In Sought After Neighbourhood! Prestigious Doncrest Community in Richmond Hill With Excellent Schools. 2915 Sq ft living space above ground (not including Basement). Separate Entrance to the Basement from the Garage and the Side door. Fully Renovated From Top to Bottom, Move-In Condition, Master Bedroom with Huge Sitting Area and 5 PC Ensuite. Another Bedroom with 3PC Ensuite. Open Concept Living/Dining/Breakfast. Customized Built Kitchen Cabinet and Island, Quartz Countertop, Gas Stove, B/I Modern Oven, Double Sinks in Kitchen, Hardwood Floor throughout, Pot Lights etc. All windows replaced in 2018. Excellent Location, Minutes away from Shopping, Go Train Station, BusTerminal, Restaurant, Theater, Schools, etc. (id:61852)
Aimhome Realty Inc.
56 Gage Avenue
Toronto, Ontario
Classic 3 Bed- 2 Bath Bungalow, on a Large Lot In Desirable Bendale Community with over 1800 sq ft of living space. This home offers an Abundance of Natural Light through Over-sized Windows throughout the home. Freshly Painted with New Broadloom. Home Features a Carport, Fully Fenced Yard, Open Living & Dining Rm, High Ceilings, Family-Sized Eat-in Kitchen, Large Finished Basement With Separate Entrance and Spacious Open-Concept Living and Dining Area Featuring Crown Molding and Large Windows. The side Separate Entrance, leads to a Huge Basement with Recreational Room with Office and Bar Area, and Additionally a Huge Family Room for Entertaining Along with a 3-Piece Bath. This Expansive Space Could be Easily Converted into an Income-Generating Suite or Used as Extra Living Space for Extended Family Members. Outside, the Backyard is Fully fenced with a Patio. Close to Transit & Future Subway station a few blocks away. Local schools, Parks, SHN General Hospital, Grocery Stores, and Restaurants are all Just Minutes Away. This is a Rare Opportunity to Own a Property with Great Bones and Great Income Potential in a Sought-After Neighbourhood. (id:61852)
Exp Realty
801 - 308 Jarvis Street
Toronto, Ontario
New JAC Condo, Never Occupied!** Experience Modern Urban Living In This Beautiful 2-Bedroom + 1 Den Condo At JAC Condos. A Well Designed Unit in A Complete New Building Featuring 9 Feet Ceilings, Floor-To-Ceiling Windows, Luxurious Finishes. The Den Could Be Served as Home Office, Perfect For Young Professionals & Students! Located In The Heart Of Downtown Toronto, This Condo Offers Unmatched Convenience. Youll Be Within Walking Distance To Ryerson University, The University Of Toronto, Eaton Centre, Yonge-Dundas Square, And Many Shops, Restaurants, And Entertainment Options. Public Transit Is Easily Accessible, Making This A Prime Spot For Students, Professionals, Or Anyone Seeking Vibrant City Living. (id:61852)
Real One Realty Inc.
4211 - 55 Ann O'reilly Road
Toronto, Ontario
Lower Penthouse, Bright Corner Unit. 9Ft Ceiling Boasting Unobstructed View . Filled With Sunlight. Floor To Ceiling Windows. West & South View From Master Bedrm. Approx. 760 Sqft + Balcony. Enjoy The View On Highest Tower In The Area. Open Concept W/ No Wasted Space. Amenities Inc: Inviting Lobby, State Of The Art Gym, Lap Pool, Theater, Private Dining Rm, Steam Rm, Bbq Lounge, Party Rm. (id:61852)
Realty Associates Inc.
737 - 3600 Yonge Street
Toronto, Ontario
Welcome to luxury living in the heart of the prestigious Bedford Park neighbourhood. Nicely upgraded kitchen! Marble foyer with nice coffered ceiling! Nice 80" balcony! Enjoy the convenience and security of first-class concierge service, along with a full suite of upscale amenities. Relax by the pool, host unforgettable gatherings in the party room, or take advantage of the on-site car wash and other thoughtful touches that enhance daily life. Some photos have been virtually staged. (id:61852)
RE/MAX Crossroads Realty Inc.
3404 Monica Drive
Mississauga, Ontario
Welcome to this beautifully maintained three bedroom, two bathroom detached bungalow backsplit in the heart of Malton. This home combines comfort, style, and convenience. The second floor has been recently renovated with new flooring, light fixtures, and newly renovated bathroom. Main floor laundry, and there is a separate laundry for basement, The main floor boasts a sun filled combined living and dining room, perfect for family gatherings and entertaining, along with a separate breakfast area ideal for everyday dining. Featuring an open and inviting foyer with double mirrored closets and the kitchen features a sliding door that separates the foyer. A finished basement with a crawl space provides additional versatility and storage. The separate entrance offers excellent potential for extended family living or rental income. Freshly painted. Some rooms are virtually staged! Step outside to a spacious backyard with a tool shed, offering plenty of room for outdoor activities, gardening and extra storage. Ideally located just minutes from Toronto Pearson International Airport and close to schools, parks, shopping, and major highways, this home is a rare opportunity to own a spacious, move-in-ready property in a highly sought after community. (id:61852)
Century 21 People's Choice Realty Inc.
405 - 27 Rean Drive
Toronto, Ontario
**OFFERS ANYTIME** Experience the epitome of convenience and sophisticated living nestled in the vibrant heart of Bayview Village + Charming 1-bedroom condo + 1 washroom + 1 parking + Spacious and functional layout with chic modern finishes + 529 sq ft + New hardwood floors (August 2023) + Meticulously maintained + Stunning open concept kitchen featuring: full size stainless steel appliances, U-shaped kitchen with breakfast bar, ample cabinet space with undermount lights, sleek granite countertops and tile backsplash + Newly painted walls + Covered balcony that can be enjoyed in any season + Generous sized bedroom with large windows + Unparalleled convenience just steps away from Bayview Village Shopping Centre (across the street), Loblaws, various shops, 1 min walk to the closest bus stop, steps to Besarrion TTC subway station, and minutes to Highway 401 + Spectacular amenities: Gym, roof top sundeck, penthouse party room, cinema and game room + Extras: Stainless steel fridge, stove, built-in microwave/range, dishwasher, washer, and dryer, and electrical light fixtures (id:61852)
Century 21 Atria Realty Inc.
102 - 2 Tree Tops Lane
Huntsville, Ontario
Experience the best of Muskoka living at Treetops in Huntsville, ideally located across from the renowned Deerhurst Resort. This beautifully upgraded 3 bedroom, 2 bathroom residence offers approximately 1,680 sq. ft. of thoughtfully designed living space, making it one of the largest units in the complex. The bright, open concept layout is filled with natural light, creating a warm and welcoming atmosphere throughout. The modern kitchen features built-in appliances, granite countertops, and a spacious central island, seamlessly flowing into the living and dining areas, ideal for gathering while preparing delightful meals. Retreat to the serene primary suite, featuring a private ensuite, double closets, and breathtaking lake views that invite you to unwind, as well as two additional spacious bedrooms complete with their own closet spaces. Two walkouts lead to your own built-in gas fire pit, where you can soak in Muskoka's spectacular scenery year round. Residents enjoy exclusive access to 450 feet of pristine Peninsula Lake shoreline. This is year round Muskoka living at its finest, nestled in the heart of premier recreation, relaxation, and natural beauty. Seller is motivated, an exceptional opportunity not to be missed! (id:61852)
Sam Mcdadi Real Estate Inc.
102 - 2 Tree Tops Lane
Huntsville, Ontario
Experience the best of Muskoka living at Treetops in Huntsville, ideally located across from the renowned Deerhurst Resort. This beautifully upgraded 3 bedroom, 2 bathroom residence offers approximately 1,680 sq. ft. of thoughtfully designed living space, making it one of the largest units in the complex. The bright, open concept layout is filled with natural light, creating a warm and welcoming atmosphere throughout. The modern kitchen features built-in appliances, granite countertops, and a spacious central island, seamlessly flowing into the living and dining areas, ideal for gathering while preparing delightful meals. Retreat to the serene primary suite, featuring a private ensuite, double closets, and breathtaking lake views that invite you to unwind, as well as two additional spacious bedrooms complete with their own closet spaces. Two walkouts lead to your own built-in gas fire pit, where you can soak in Muskoka's spectacular scenery year round. Residents enjoy exclusive access to 450 feet of pristine Peninsula Lake shoreline. This is year round Muskoka living at its finest, nestled in the heart of premier recreation, relaxation, and natural beauty. Available for lease, an exceptional opportunity to enjoy the Muskoka lifestyle. (id:61852)
Sam Mcdadi Real Estate Inc.
51 Arnold Marshall Boulevard
Haldimand, Ontario
Spacious 1,856 Sqft Detached Home in Caledonia offered in a friendly, safe, and growing neighborhood, this beautiful four-bedroom, three-bathroom home is perfect for families. With a practical layout, in a central location with easy access to trails, bike paths, schools, and highways. The kitchen features granite countertops, an island, and backsplash. The property boasts bright interior finishes, TV wall with stone and wood, a stunning oak staircase, glass shower doors and vinyl flooring throughout. Additional highlights include pot lights and 9-ft ceilings on the main floor. Also included newly renovated 1 bedroom + den basement apartment in Caledonia. Private seperate entrance. Laminate floors throughout. Good size bedroom. Tastefully done washroom.Den can be used as a second bedroom or office. (id:61852)
Sutton Group - Summit Realty Inc.
203 - 251 Lester Street
Waterloo, Ontario
Incredible turnkey investment in the heart of Waterloo's university district! This 5-bedroom, 2-bathroom condo at 251 Lester St . Just steps to Wilfrid Laurier University and the University of Waterloo; this high-demand location ensures consistent tenancy. Features include a spacious open-concept living area, two full baths, included furniture, and professional property management options for a completely hands-off experience. Condo fees include heat and water, and the building offers parking, shared laundry facilities, elevator access, and proximity to transit, shops, and various amenities. (id:61852)
Royal LePage Signature Realty
13 Wallaby Way
Brampton, Ontario
Welcome to your dream family home! This beautiful two-story residence blends modern elegance with timeless charm, designed for both comfort and style. Step inside to discover gorgeous porcelain tile flooring, sleek quartz countertops, and a professionally finished basement-ideal for movie nights, playtime, or hosting friends and family.With separate living, dining, and family areas, there's plenty of room for everyone to spread out and relax. Cozy up by the gas fireplace, entertain in the spacious upgraded kitchen with warm strip hardwood floors, or admire the classic touch of the oak staircase.You'll fall in love with the friendly, family-centered neighborhood, where kind neighbors and a strong sense of community make it truly special. Plus, enjoy the convenience of being close to top-rated schools, lovely parks, and shopping-everything you need is just moments away.Come see how this house isn't just a place to live, but a place to call home. (id:61852)
Homelife Superstars Real Estate Limited
113 - 1000 Asleton Boulevard
Milton, Ontario
Beautifully upgraded corner townhouse on a premium lot in one of Milton's most desirable communities. Bright and sun-filled with greenery views, this home offers a main-level den for a home office. Open-concept living and dining area with a modern kitchen featuring stainless steel appliances, upgraded finishes, pot lights, and a hardwood floor throughout the second level with a private balcony. The upper level features a spacious primary suite with a walk-in closet and a 4-piece en-suite, as well as two generously sized additional bedrooms. Visitor parking is directly across the street. Walking distance to top-rated schools and minutes to shopping, parks, and amenities. A refined home in a prime location. (id:61852)
RE/MAX Hallmark Alliance Realty
41 Lower Street
Barrie, Ontario
Welcome to the largest 4- Bedroom CORNER-unit townhouse with HOME OFFICE on the Main Floor in this vibrant community, built by Mattamy Homes in one of South Barries most sought-after master-planned neighborhoods. Home features include upgraded SPC flooring and OAK stairs, offering 1997 sq. ft of thoughtfully designed space as per the builder's plan. Enjoy 9-foot ceilings on the main floor, with large windows that fill the home with abundant natural light. Being an end cornet-unit townhouse, it receives so much natural sunlight and feels more like a semi-detached home, offering added brightness. The ultra-modern kitchen, complete with double sinks, a quartz countertop, Pantry, breakfast flush bar & walkout to DECK. This home also boasts stainless steel appliances. Primary Bedroom comes with a spacious walk-in closet; 4 pc ensuite features a luxurious glass shower and quarts countertop adding a touch of elegance to your everyday routine. The house comes with an ERC (Energy Recovery Ventilation) system, ensuring fresh air and energy efficiency, Air source heat pumps for heating and cooling and EnergyStar qualified Tankless Water Heater. Conveniently located just minutes from Highway 400 and GO Train Station, with proximity to Golf Course, high -rated schools, local beaches, shopping, dining and amenities, this home perfectly combines modern living with everyday convenience. Tenants are responsible for all utilities. SCREENING CHECK: After Preliminary Tenants Screening check by Landlord , Tenants will be asked to upload all the documents for verification/screening with SINGLE KEY by invite link to SINGLE KEY PORTAL. (id:61852)
Homelife/miracle Realty Ltd
18 David Drive
Toronto, Ontario
Beautiful and spacious 4-bedroom home (approx. 2,650 sq. ft. on main and second floors) in the Morningside area. Offers 4 bright bedrooms, 3 bathrooms, and main-floor laundry. Walking distance to U of T Scarborough, with quick access to TTC and Hwy 401. Close to schools, parks, Centennial College, hospital, and more. No smoking, no pets. Tenant responsible for 70% of utilities (hydro, gas, & water) (id:61852)
RE/MAX West Realty Inc.
430 Cragg Road
Scugog, Ontario
Lovely, private, countryside setting, close to all the conveniences that Uxbridge has to offer.. This 3 bedroom raised bungalow is located on just over 25 acres, with stunning vistas of nature and wildlife. The kitchen has a gorgeous view of the trees, with lots of cupboards and counter space. The living room features a 13 foot cathedral ceiling, and the entire main floor is adorned with tongue and groove ceiling. For the hobbyist/tradesperson there is a massive workshop on the lower level, plus a separate 3 level workshop with a roll up door and large door access to the lower level from the rear of the building. The room over the garage is set up as a games room with a 12' regulation size billiard table. This room is not heated, but there is a propane line under that can be used to add a gas fireplace. Windows on main floor all replaced in 2023 approx $56,000. New generator in 2022. For accessibility, doors are all 3' wide on the main floor except for the pantry off the kitchen, and there is an elevator located just inside the door from the garage to take you from the lower to the main level. (id:61852)
Century 21 Leading Edge Realty Inc.
2812 - 35 Mariner Terrace
Toronto, Ontario
Luxury Quality Built Condominium Apartment High Floor Corner Unit Over 1200 Sq Ft plus Balcony, Panoramic Lake & City View, Floor-to-Ceiling Windows & Laminate/Hardwood Flooring Thruout Most Principal Rooms, Marble Foyer, Mirror Closet, Marble Bathroom Counters, Granite Kitchen Counters, 2 Bathrooms, 2+1 Bedrooms, Den Can Be 3rd Bedroom, Just Renovated, New Flooring & New Paint, Open Concept Practical Layout. 24-Hour Concierge, Good Facilities. Excellent Location Right By Core Downtown Financial District. (id:61852)
Century 21 King's Quay Real Estate Inc.
490 Montrose Avenue
Toronto, Ontario
Magnificent Montrose!!! Beautifully renovated, mechanically updated and legally registered Duplex steps from Bloor street overlooking famed Christie Pits Park. Perfect full investment, live/rent or multi generational! Even zoning for different commercial uses. Move right in with no tenants to assume. Currently divided into 2 two-storey units seamlessly combining chic modern renovations with sought after mechanical upgrades. Choose whatever use best suits your needs! Benefit from extremely high rent of roughly $93,000 - $102,000 per year depending on property use, WOW! Main floor / lower features a light filled open concept design highlighted by the original exposed brick, hardwood floors and gas fireplace. One of a kind restaurant style kitchen with commercial appliances and walk out to professionally landscaped urban oasis. 2nd/3rd 2 bedroom, 2 bath offers a sun drenched eat in kitchen, large principle rooms and incredible roof top terrace potential! Enjoy a private courtyard like front entrance on iconic Montrose Ave and take advantage of this perfect location to further tailor this gem to suit your needs! Live and rent, full investment, Live and work, convert to single family...the possibilities are endless!!! Enjoy living in the heart of Toronto with elite access to Bloor St, Beautiful Parks, Delicious Restaurants, Boutique Shops, Nightlife, Community Centres and Coveted Schools. This is the property you always dreamed of and now it could be yours! Don't miss out! (id:61852)
Freeman Real Estate Ltd.
Ph207 - 8 Scollard Street
Toronto, Ontario
A Very Spacious, Beautiful Penthouse Studio In The Heart Of Yorkville is waiting for you! Professionally cleaned. Bright & Spacious! Well Designed Living Space. Two large closets, a rare find in a studio! Large Balcony With Clear Treetop View! 10' Ceilings. Renovations in 2022 include New Plank Laminate Flooring, New Paint, New Vanity and New Track Lighting In Kitchen. Large Granite Kitchen Counter & Preparation Area. Ample kitchen cupboards & closet space. Full size appliances and in-suite laundry. Includes one storage locker. 24Hr Concierge offers added security. Fully equipped Exercise room. Stylish Party Room. Guest suite for your out of town visitors. Steps To Canada's Most Exclusive & Fashionable Retail Stores, Cafes, Four Seasons Hotel, Universities, Queens Park, the ROM, Library, 5-Min Walk To two Subway lines at Bloor-Yonge station. Perfect for the young professionals! (id:61852)
Right At Home Realty
2480 Waterford Street
Oakville, Ontario
Welcome to 2480 Waterford Street in West Oakville. An updated 2 Storey Family home situated in an alcove on a quiet street. A covered porch leads to the custom front door entry and the spacious foyer. To the right is the Living/Dining Room and straight ahead the completely renovated Kitchen with many built ins, double sink and an additional single sink, bright windows a walkout to deck and large eating area. The main floor Family Room features a gas fireplace and an another walkout to the onground pool. The pool is surrounded by a two tiered deck and has a built in bar for entertaining. The Primary Bedroom is on the second floor with hardwood flooring and a 2 piece ensuite. There are two more bedrooms on the second floor and a renovated 4 piece Bathroom. Down to the basement where you will find a spacious Recreation Room and two additional Bedrooms (one could easily be used as a games room) as well as a 3 piece bathroom and wet/dry Sauna with cedar walls. The active Community Centre, schools, parks and trails are within walking distance. Bronte Village, Lake Ontario and major highways a few minutes away. (id:61852)
Royal LePage Real Estate Services Ltd.
3310 - 36 Zorra Street
Toronto, Ontario
Light filled studio with large balcony, open concept floor plan. This beautifully designed suite is perfectly positioned in the heart of South Etobicoke, surrounded by vibrant energy, everyday conveniences, and a strong sense of community. The home features expansive floor to ceiling windows, 9 foot smooth ceilings, in-suite laundry and stunning views that enhance daily living. Residents enjoy access to premium amenities including a rooftop pool and terrace, sauna, fully equipped fitness centre, BBQ areas, games room, 24 hour concierge, and guest suites. An exceptional chance to live in one of the neighbourhood's most exciting and well connected urban destinations. (id:61852)
P2 Realty Inc.
