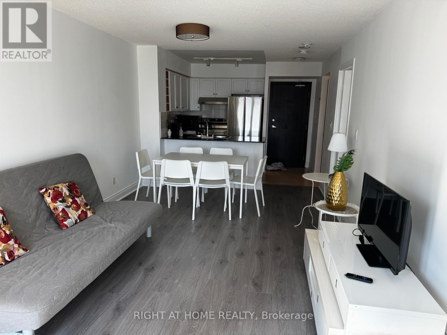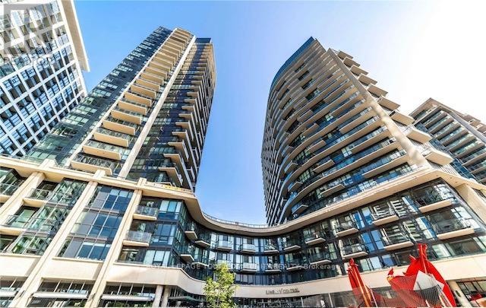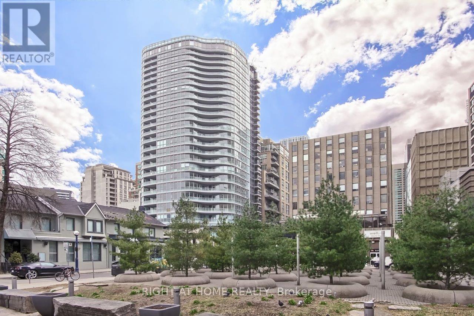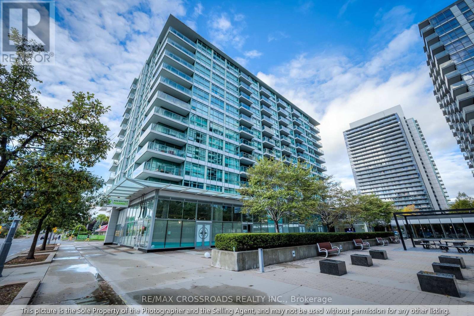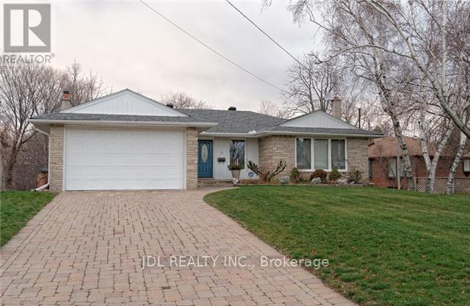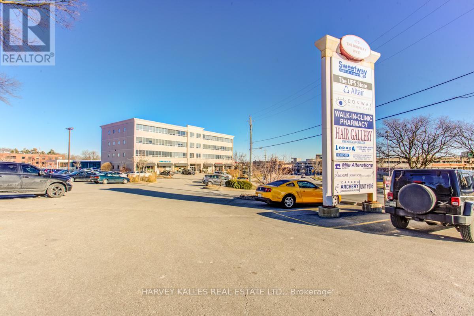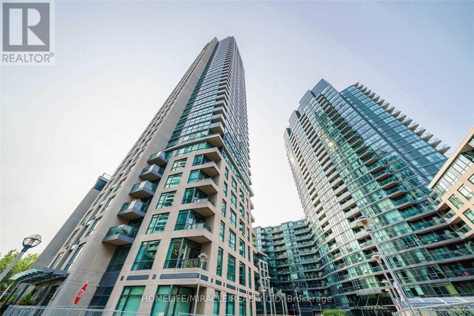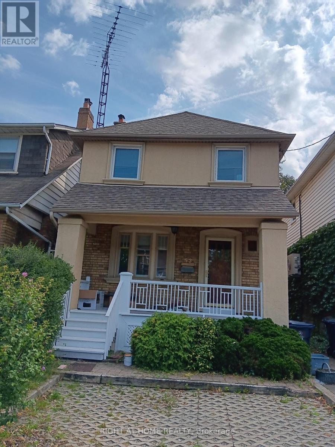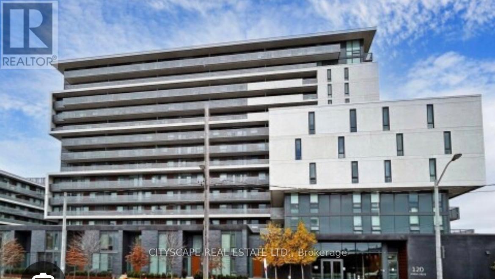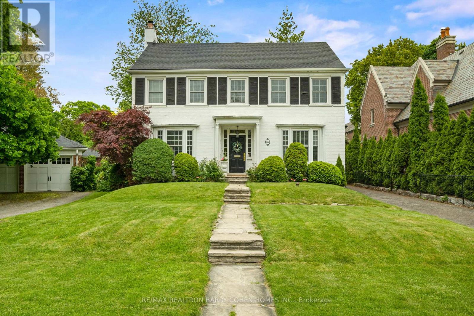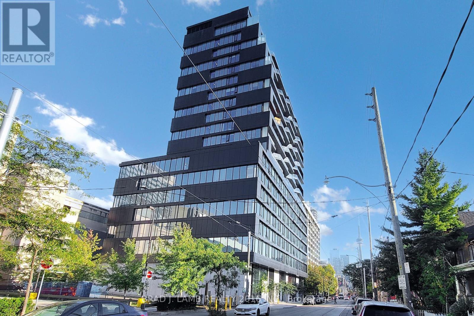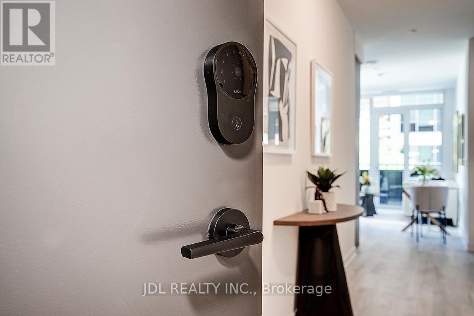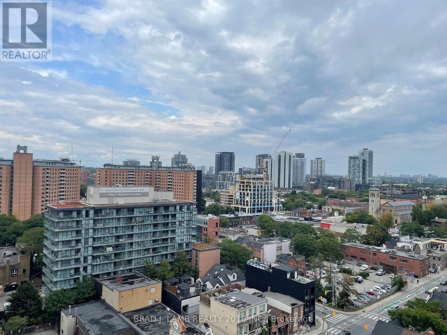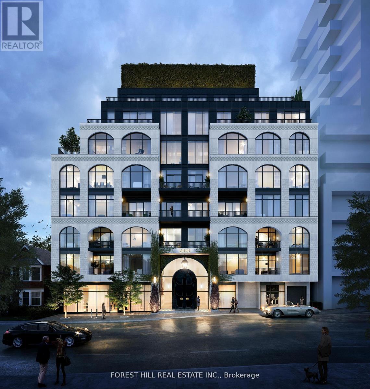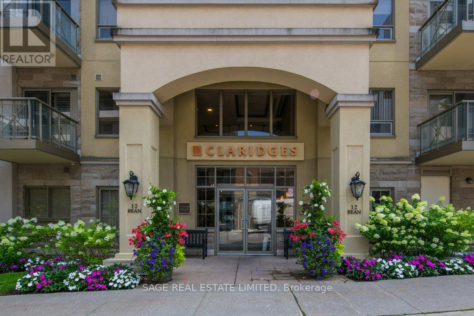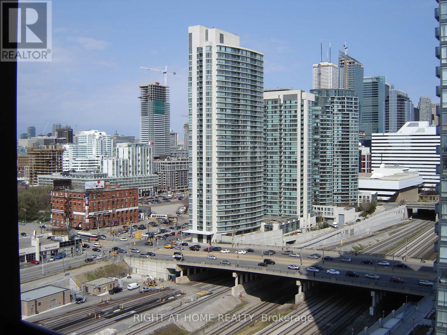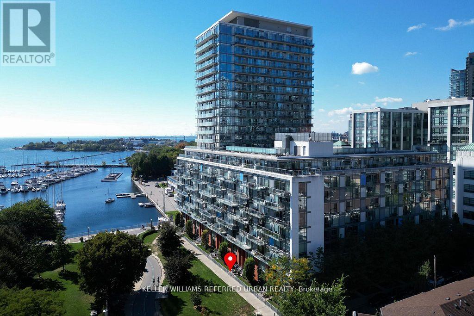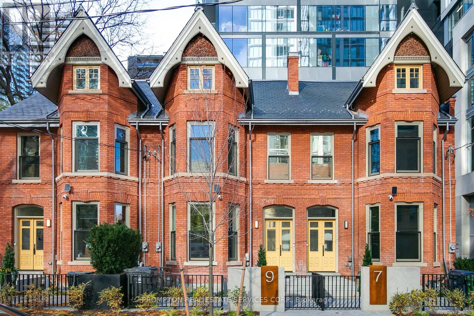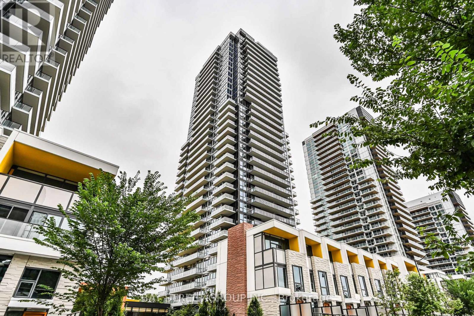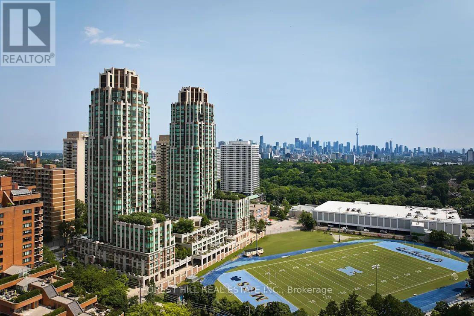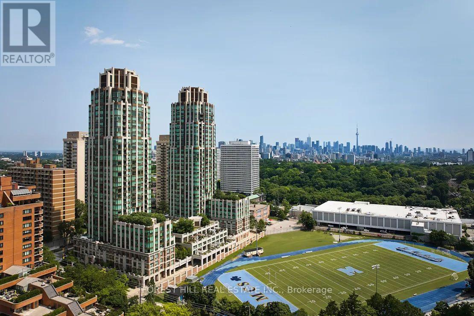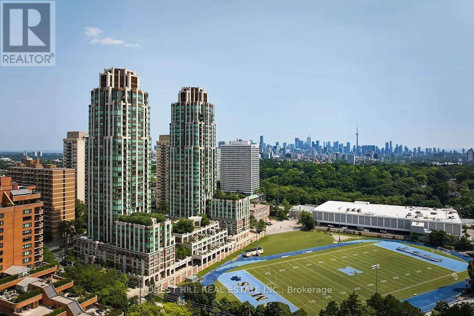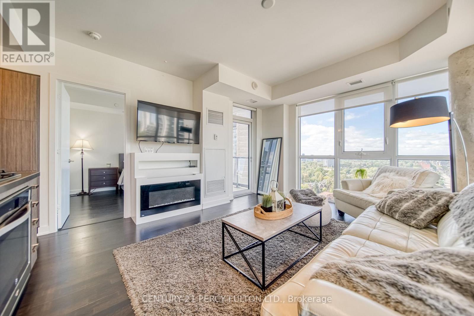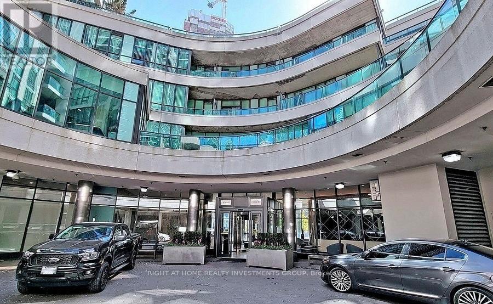3605 - 210 Victoria Street
Toronto, Ontario
Experience modern urban living in this beautifully furnished one-bedroom condo, ideally located in the vibrant core of downtown Toronto. Situated in the Pantages building, a prestigious high-rise offering stunning interior decor and a high level of customer service for each resident. This sleek and stylish unit offers the perfect blend of comfort, convenience, and city living. With a walk score of 100 there is no need for a car in this perfectly situated unit. (id:61852)
Right At Home Realty
206 - 49 East Liberty Street
Toronto, Ontario
Live In The Heart Of Liberty Village! "Liberty Central By The Lake Phase II" Newer Building, Spacious & Functional (One Bed + Den)577 Sf Floor Plan + Balcony. *1 Parking & *1 Locker Included! Features 9' Ceilings, Laminate Floors and a Well-Designed Open Concept Kitchen With S/s Appliances & Granite Countertop. 5* Amenities, Concierge, Security, Gym, Media/Party Rm etc! Walking Distance To Streetcar, Go Train. Mere Steps To Shopping, Restaurants, Coffee Shops, Grocery Stores, Bars, Health Clubs, And More. (id:61852)
Royal LePage Your Community Realty
1505 - 88 Cumberland Street
Toronto, Ontario
Welcome To Furnished Luxurious Living - Minto Yorkville Park. Tastefully Furnished (Incl Bedding, Kitchenware And Utensils) And Very Bright Highly Upgraded One Bedroom In The Heart Of Yorkville!! 9Ft Ceilings, Check Virtual Tour And Pictures For Modern Upgrades With High-End Finishes - Added Upgraded Lighting, Flooring, High Upgraded Baseboards, Countertops, Backsplash, Floor To Ceiling Windows With Customized Window Roller Blinds, High End Appliances W Great North View To Yorkville Street! Truly An Exceptional Yorkville Residence! (id:61852)
Right At Home Realty
206 - 15 Singer Court
Toronto, Ontario
Welcome to Concord Park Place in the prestigious Bayview Village neighbourhood. This spacious 1 Bedroom + Den suite offers 646 sq. ft. of well-designed living space, plus a private balcony. Featuring a stunning open-concept layout, an upgraded kitchen with a centre island and granite countertops, and sleek laminate flooring throughout. Just steps to the subway, with a convenient shuttle to Fairview Mall and nearby subway access. Quick access to Hwy 401, 404, and 407. Enjoy world-class amenities including an indoor lap pool & children's pool, hot tub, multi-sport court, theatre room, pet spa, rooftop patio, and more. This suite comes with 1 parking and 1 locker, 24 hour concierge, ideal for urban professionals or investors alike! "Some images have been virtually staged to illustrate the potential of the space. Actual property conditions may differ" (id:61852)
RE/MAX Crossroads Realty Inc.
Bsmt - 9 Finchgate Court
Toronto, Ontario
Ravine Setting! Quiet Child-Safe Cul-De-Sac*Shows Very Well!One Bedroom Suite With Washroom , Laundry Rm, Tumbled Stone Driveway,Stone Front , Well Landscaped, Exterior Soffit Lighting, Earl Haig School Zone! Walk To Ttc & Ravine!! Looking for Single Person, Rarely Cook. (id:61852)
Jdl Realty Inc.
402 - 170 The Donway West
Toronto, Ontario
Bright and Spacious Professional Office Divided Into 2 Private Rooms Plus Main Area. Suitable For Many Uses. Building Contains A Wide Mix Of Tenants. Close To Public Transportation. Additional Rent Includes Parking, Utilities, Ac, Daily-In Suite Vacuuming And Garbage Removal. (id:61852)
Harvey Kalles Real Estate Ltd.
203 - 219 Fort York Boulevard
Toronto, Ontario
Apartment For Lease in Water Park City Condos, where urban luxury meets lakeside living in this bright and spacious 2-bedroom, 2-bathroom Corner unit with approximately 825 sf of refined living space Plus Balcony. For Extra Storage this unit includes a Locker and one parking spot. This condo features an open layout flooded with natural light, soaring 9-foot ceilings, sleek hardwood floors throughout, granite countertops . The Primary Bedroom suite is a sanctuary unto itself, complete with his & hers closets and a 4 pc-ensuite for seamless convenience. Open Concept living with walk out to private balcony. This Well Managed building offers a wealth of amenities to enrich your lifestyle: rooftop garden with BBQs, indoor Swimming pool and hot tub, sauna, fully equipped modern gym, and 24-hour concierge for peace of mind. Located just steps from TTC, Harbor front, Exhibition Place, CNE, Rogers Centre, King West and the Financial District, with quick access to Lake Shore Boulevard and the Gardiner Expressway, everything you need is within reach. utilities are included in the Rent Except Hydro and internet. and the unit comes fully outfitted with fridge, stove, dishwasher, microwave, washer, dryer, light fixtures, and quality window coverings. Beautiful Living by the lake with downtown Toronto at your doorstep. (id:61852)
Homelife/miracle Realty Ltd
53 Lawrence Avenue W
Toronto, Ontario
Walk to Yonge/Lawrence Subway, Shops, Restaurant. Bank, Fantastic School (Bedford Park, Lawrence Park), Many Updates; Electrical, Waterproofing, Windows, Shingles, Private Deck, Rare Legal Front Pad Parking for 2 Cars, Great Starter Home (id:61852)
Right At Home Realty
304 - 120 Varna Drive
Toronto, Ontario
Luxurious Yorkdale Condominium,Large Corner Unit over 700 sq feet ,separate den with door, Great Lay-Out, Floor To Ceiling Windows, Offers Beautiful And Bright Natural Light. Modern Kitchen With Granite Counter Tops And Backsplash. Stainless Steel Appliances. Steps To Yorkdale Subway, Minutes To Yorkdale Shopping Centre And York University. (id:61852)
Cityscape Real Estate Ltd.
56 Highland Crescent
Toronto, Ontario
Truly A Rare Offering! Move Right In, Renovate, Or Build Your Dream Home On This Premium 50 x 145 Foot Lot On One Of The Most Highly Sought After Streets in the South York Mills Enclave. Built Up To 5,082 Square Feet As Of Right, On The Curves Of Prestigious Highland Crescent, As Per The Architectural Illustration By SG&M Arch.* Or Apply For More At The Committee of Adjustments. Lush, Private, And Magnificently Landscaped Rear Gardens With Plenty Of Room For A Pool. Impeccably Maintained and Charming Georgian Style Residence With A Centre Hall Plan. Renovated Kitchen with Granite Counters and Stainless Steel Appliances. Hardwood Floors Throughout The Top Two Floors. Large Living Room With A Fireplace Ideal For Entertaining. Cozy Up To The Fireplace in the Family Room Overlooking The Stunning Backyard And Stone Patio. Upstairs Boasts Five Generous Sized Bedrooms. Rare Second/Service Staircase. Rebuilt Detached Garage. Minutes To The Granite Club, Rosedale Golf Course, Crescent School, TFS, Top-Rated Public Schools, Shops, Restaurants, Highway 401 & Transit. An Outstanding Property In Every Aspect. (id:61852)
RE/MAX Realtron Barry Cohen Homes Inc.
1011 - 195 Mccaul Street
Toronto, Ontario
Welcome to The Bread Company! Never lived-in, brand new approx. 1060SF Three Bedroom floor plan, this suite is perfect! Stylish and modern finishes throughout this suite will not disappoint! 9 ceilings, floor-to-ceiling windows, exposed concrete feature walls and ceiling, gas cooking, stainless steel appliances and much more! The location cannot be beat! Steps to the University of Toronto, OCAD, the Dundas streetcar and St. Patrick subway station are right outside your front door! Steps to Baldwin Village, Art Gallery of Ontario, restaurants, bars, and shopping are all just steps away. Enjoy the phenomenal amenities sky lounge, concierge, fitness studio, large outdoor sky park with BBQ, dining and lounge areas. Move in today! (id:61852)
Brad J. Lamb Realty 2016 Inc.
202 Se - 60 Princess Street
Toronto, Ontario
Stylish and functional 1-bedroom, 1-bathroom unit with a private balcony and desirable east exposure. Enjoy a wealth of resort-style amenities including an infinity-edge pool, rooftop cabanas, outdoor BBQ area, games room, fully equipped gym, yoga studio, party room, and more. Located at the prime intersection of Front St E & Sherbourne, just steps from the Distillery District, TTC transit, St. Lawrence Market, and the Toronto Waterfront! (id:61852)
Jdl Realty Inc.
414 - 55 Ontario Street
Toronto, Ontario
Live At East 55! Perfect 476 SQ FT. Jr. One Bedroom Floorplan With Soaring 9 Ft High Ceilings, Gas Cooking Inside, Quartz Countertops, Ultra Modern Finishes. Ultra Chic Building With Great Outdoor Pool, Gym, Party Room & Visitor Parking. Actual finishes and furnishings in unit may differ from those shown in photos. unit is staged furniture not included (id:61852)
Brad J. Lamb Realty 2016 Inc.
6a - 2010 Bathurst Street
Toronto, Ontario
WELCOME TO THE RHODES - A NEW YORK-INSPIRED, LUXURY BOUTIQUE RESIDENCE with only 25 private suites, ideally situated at the crossroads of Forest Hill, Cedarvale, and The Upper Village. Designed by Ali Budd Interiors and developed by Blackdoor Development Company, The Rhodes is the only building of its kind in the area - a rare opportunity to own in a residence that combines tranquility, sophistication, and white-glove service. This 2-bedroom + den, 3 suite spaces 2,873 sq.ft. of interior living space plus 372 sq.ft. of outdoor terraces, offering an east-facing balcony shared by both bedrooms with sweeping, tree-line views of Forest Hill, and a west-facing terrace off the living area complete with gas BBQ connection, landscaping, and seasonal florals. Direct elevator-to-suite access opens into a private rotunda and foyer leading to a grand, open layout with 10' ceilings and architectural windows framing serene, park-like vistas reminiscent of Central Park. This residence is move-in ready, and available for immediate possession. Interiors feature 7" wide-plank engineered hardwood, quartz countertops, a full Gaggenau appliance package, 7" baseboards, 8' solid core doors, heated ensuite floors, and curbless showers. The den offers flexibility as a library, home office, or guest space. Residents enjoy concierge service by The Forest Hill Group, a fitness and mobility centre, rooftop terrace, pet spa, boardroom, and a grand front entrance that sets the tone for the refined lifestyle within. A boutique residence like no other - make The Rhodes your forever home. (id:61852)
Forest Hill Real Estate Inc.
307 - 12 Rean Drive
Toronto, Ontario
RECENTLY INSTALLED - HIGH GRADE LAMINATE IN BEAUTIFUL, BLOND COLOUR IN LIVING/DINING ROOMS AND DEN. Sought After CLARIDGES, Extra Deep Balcony/Terrace. Large Den/Guest Bedroom. Entrance Has Granite Tile Flooring With Brand New Laminate Floors In The Dining/Living Rooms + Den/2nd Bedroom. The Kitchen Has a Granite Counter + Breakfast Bar. Extra Large Laundry With Shelving For Storage off the Large Foyer. Foyer large enough to greet friends. Large Locker On the Same Floor. Walk To The YMCA, Subway, Bayview Village Shops + Restaurants. Easy Access To 401. Shared Recreational Facilities With Amica. Wonderful Social Community. Join the card games, puzzle times, coffee hours, or just enjoy the serenity of this lovely condo. Welcome home. (id:61852)
Sage Real Estate Limited
1902 - 25 Capreol Court
Toronto, Ontario
Enjoy The Downtown Lifestyle. Supermarket And Restaurants Close To The Building. Minutes From Financial District, Streetcar And Subway. Walking Distance To The Lake, Bike And Walking Trails, Island Ferry. Easy Highway Access. (id:61852)
Right At Home Realty
Th115 - 90 Stadium Road
Toronto, Ontario
All Inclusive. Private Separate Entrance to Private BBQ Patio Overlooking The Greenspace & Lake Ontario - An Oasis In The Heart Of The City. Fully Furnished. Parking. Locker, Situated In A Highly Desirable Waterfront Trail Community, This Charming 2 Bed + Den, 3 Baths And 1145 Sqft, Parking, Locker, Private Patio Townhome Offers The Best Of Downtown Living Just Minutes From Union Station. Walls Of Glass Flood The Open Concept Main Floor With Natural Light, Showcasing Scenic Views Of The Landscaped Common Areas And Marina Beyond. The Chef-Inspired Kitchen Features Granite Countertops And High-End Stainless Steel Appliances, Creating The Perfect Space For Entertaining. Hardwood Floors Flow Throughout The Main Level And Spacious Bedrooms. Retreat To The Luxurious Master Suite, Boasting A Large Walk-In Closet And Elegant Ensuite Bath. Upstairs, The Flexible Bonus Room Provides The Option For A Home Office, Play Area, Or Additional Sleeping Space. Out Back, Curl Up With A Book On. Conveniently Located Near Countless Amenities Like Shops, Restaurants, The Streetcar Line, Porter Airport & Loblaws Plaza. EXTRAS: Nearby Parks Offer Scenic Waterfront Trails And Playgrounds For Residents Of All Ages. Monthly Building Fees Include Access To The Co-Working Lounge - Perfect For Remote Professionals. Parking And Locker Make It All Complete. INCLUSIONS: Top-of-the-line finishes and appliances and the rare opportunity to live in this boutique development. All utilities & Internet included. Key selling points: fully turnkey, premium furnishings, private BBQ Patio, direct park and water access, rare furnished short-term offering with flexible dates. (id:61852)
Keller Williams Referred Urban Realty
9 Gloucester Street
Toronto, Ontario
Step into a unique living experience at L' Heritage at Gloucester, a stunning mixed-use Victorian townhouse that effortlessly combines timeless elegance with modern functionality. This exceptional property offers 2070 sq. ft. of living space spread across three floors and a 700sf fully finished basement, Premium Miele appliances, custom designer cabinetry, sleek stone countertops, and engineered hardwood floors. This property has been zoned for mixed use, allowing a special business inside a heritage home in a well established area. Located at Yonge and Gloucester St. , this townhome is just steps from the TTC subway. Enjoy the proximity to Yorkville's world-class luxury shopping and trendy restaurants. **EXTRAS** Parking available for purchase. (id:61852)
Prompton Real Estate Services Corp.
3808 - 85 Mcmahon Drive
Toronto, Ontario
PENTHOUSE! 10' CEILINGS! Tandam Parking w/ EV Charger and A Locker included! The Most Luxurious Condominium In North York. Beautiful 3 Suite With Large Balcony. Unit Features Premium Built In Appliances, Modern Kitchen, Open Concept, Glass Window Floor To Ceiling. 24Hrs Concierge, Amazing Amenities, Touch Less Car Wash, Electric Vehicle Charging Station & An 80,000 Sq. Ft. Mega Club! Walk To Subway, TTC, Park, Ikea, Canadian Tire, Mall, Restaurants, Close To Highway 401 and Go Station. Photo Taken when Staged. (id:61852)
Bay Street Group Inc.
2205 - 320 Tweedsmuir Avenue
Toronto, Ontario
*Free Second Month's Rent! "The Heathview" Is Morguard's Award Winning Community Where Daily Life Unfolds W/Remarkable Style In One Of Toronto's Most Esteemed Neighbourhoods Forest Hill Village! *Spectacular 1+1Br 1Bth East Facing Suite W/High Ceilings! *Abundance Of Floor To Ceiling Windows+Light W/Panoramic Cityscape Views! *Unique+Beautiful Spaces+Amenities For Indoor+Outdoor Entertaining+Recreation! *Approx 590'! **EXTRAS** Stainless Steel Fridge+Stove+B/I Dw+Micro,Stacked Washer+Dryer,Elf,Roller Shades,Laminate,Quartz,Bike Storage,Optional Parking $195/Mo,Optional Locker $65/Mo,24Hrs Concierge++ (id:61852)
Forest Hill Real Estate Inc.
1905 - 310 Tweedsmuir Avenue
Toronto, Ontario
"The Heathview" Is Morguard's Award Winning Community Where Daily Life Unfolds W/Remarkable Style In One Of Toronto's Most Esteemed Neighbourhoods Forest Hill Village! *Spectacular 1+1Br 1Bth East Facing Suite W/High Ceilings! *Abundance Of Floor To Ceiling Windows+Light W/Panoramic Lake+Cityscape Views! *Unique+Beautiful Spaces+Amenities For Indoor+Outdoor Entertaining+Recreation! *Approx 639'! **EXTRAS** Stainless Steel Fridge+Stove+B/I Dw+Micro,Stacked Washer+Dryer,Elf,Roller Shades,Laminate,Quartz,Bike Storage,Optional Parking $195/Mo,Optional Locker $65/Mo,24Hrs Concierge++ (id:61852)
Forest Hill Real Estate Inc.
412 - 310 Tweedsmuir Avenue
Toronto, Ontario
"The Heathview" Is Morguard's Award Winning Community Where Daily Life Unfolds W/Remarkable Style In One Of Toronto's Most Esteemed Neighbourhoods Forest Hill Village! *Spectacular Low Floor 2Br 2Bth S/W Corner Suite W/High Ceilings! *Abundance Of Windows+Light W/Panoramic Lush Treetop+CN Tower+West Views! *Unique+Beautiful Spaces+Amenities For Indoor+Outdoor Entertaining+Recreation! *Approx 903'! **EXTRAS** Stainless Steel Fridge+Stove+B/I Dw+Micro,Stacked Washer+Dryer,Elf,Roller Shades,Laminate,Quartz,Bike Storage,Optional Parking $195/Mo,Optional Locker $65/Mo,24Hrs Concierge++ (id:61852)
Forest Hill Real Estate Inc.
1211 - 501 St. Clair Avenue W
Toronto, Ontario
Unbeatable address with a rooftop infinity pool, just steps to TTC, Loblaws, parks, and trendy restaurants. Featuring sleek custom European cabinetry with two large pantry cupboards, stone countertops, undermount stainless steel sinks, glass backsplash, and engineered wood floors throughout. Spa-inspired bathrooms with frameless glass shower, rain-style showerhead, deep soaker tub, and porcelain tile finishes. Enjoy year-round comfort with individually controlled heating & cooling. Balcony comes equipped with a gas BBQ hookup. Building amenities include a rooftop pool, party room, and landscaped rooftop patio/garden. (id:61852)
Century 21 Percy Fulton Ltd.
2606 - 12 Yonge Street
Toronto, Ontario
Gorgeous South-Facing Suite at Prestigious Pinnacle Centre! Lake Views from This High-Level Unit Featuring a Smart Split 2-Bedroom Layout for Optimal Privacy, 2 Full Baths, 1 Parking & 1 Locker. Open-Concept Living/Dining with 9' Ceilings and Walk-Out to 43 Sq. Ft. Balcony. Modern Kitchen with Granite Countertops & LG Stainless Steel Appliances (2019). Unbeatable Downtown Location Steps to Union Station, Lakefront, Financial & Entertainment Districts, Scotiabank Arena, Rogers Centre, and St. Lawrence Market. Maintenance Fees Include All Utilities Heat, Hydro, Water, Central A/C, Building Insurance & Maintenance Exceptional Value! Residents enjoy access to a saltwater indoor pool, hot tub and sauna. Stay active with two fully equipped fitness centers. Rooftop terrace offering panoramic lake and city views. Squash and tennis courts. Recreational spaces including ping pong and billiards rooms. Work remotely from the Business Centre. 24-hour concierge, Party Room & Guest Suites. Daycare and kids play areas. (id:61852)
Right At Home Realty Investments Group
