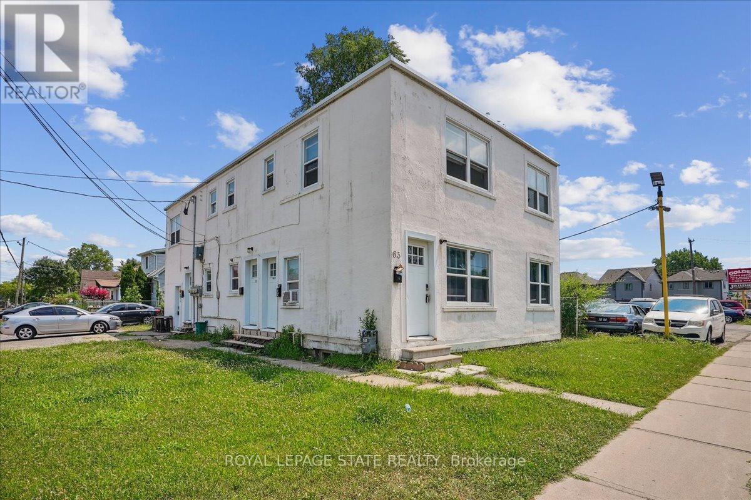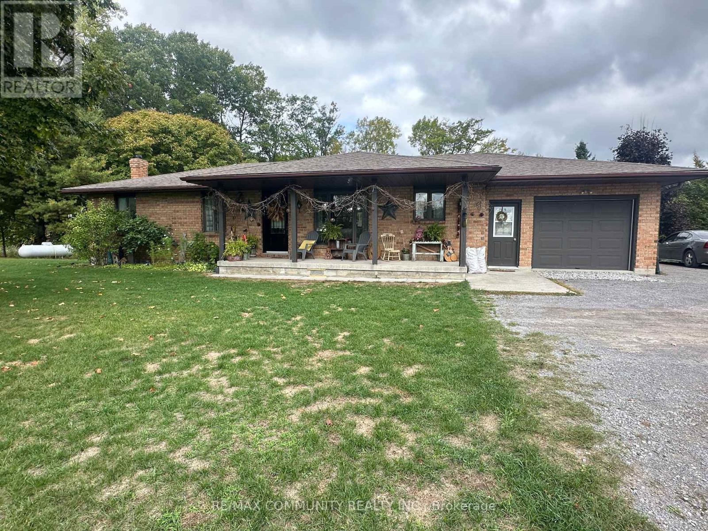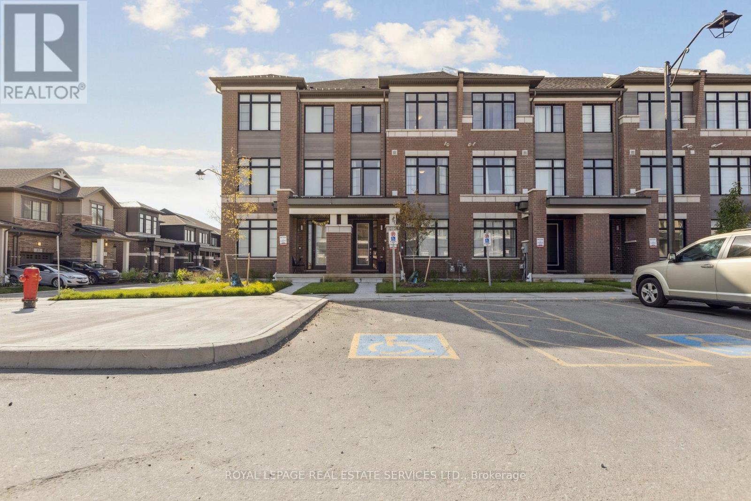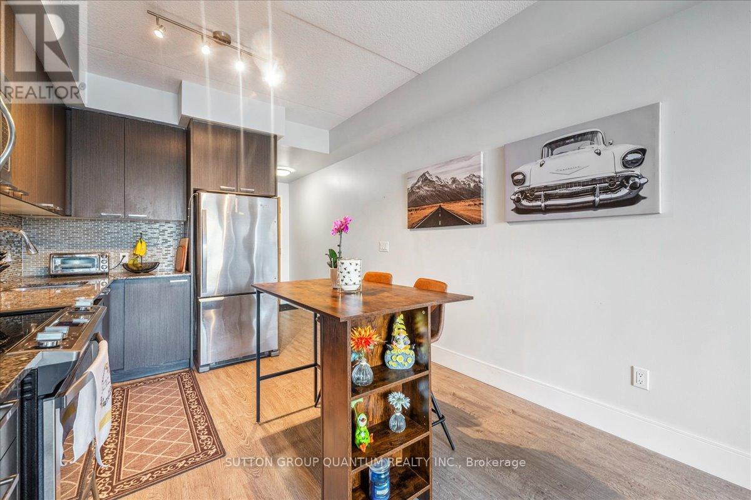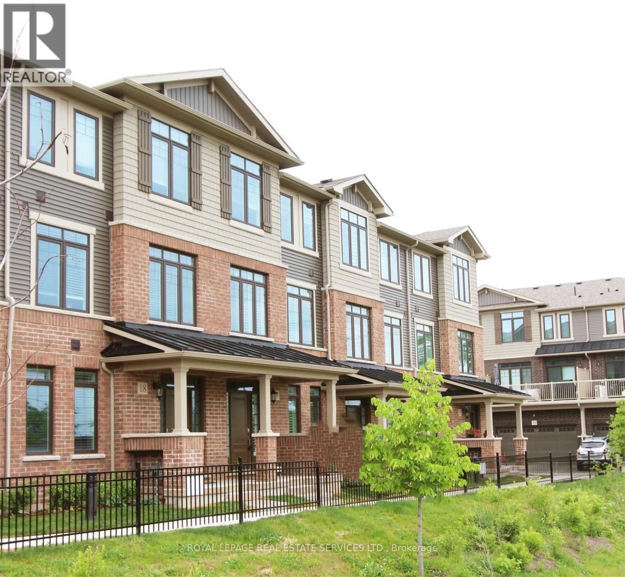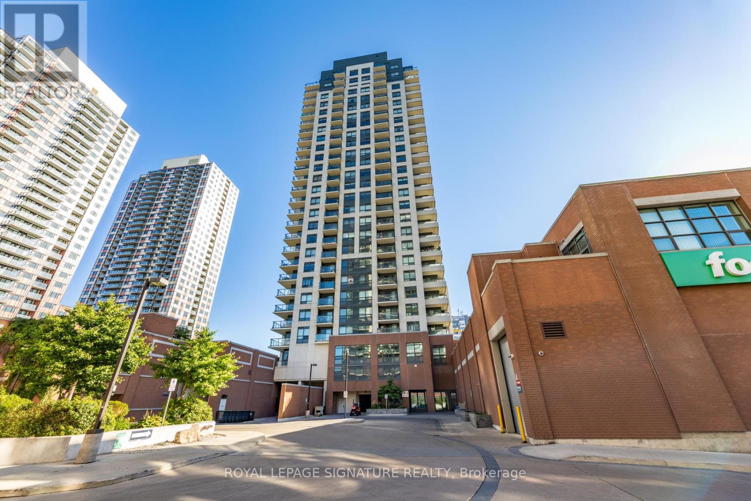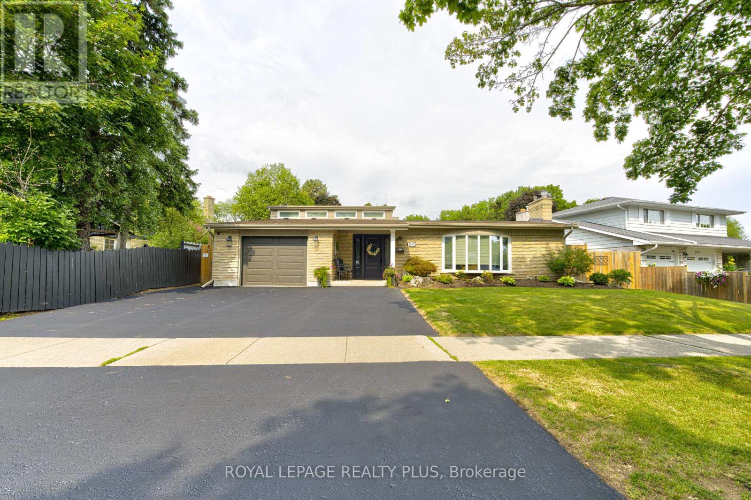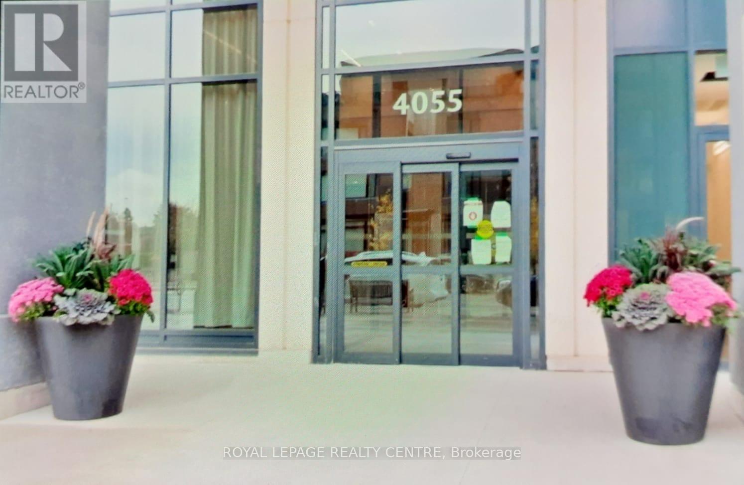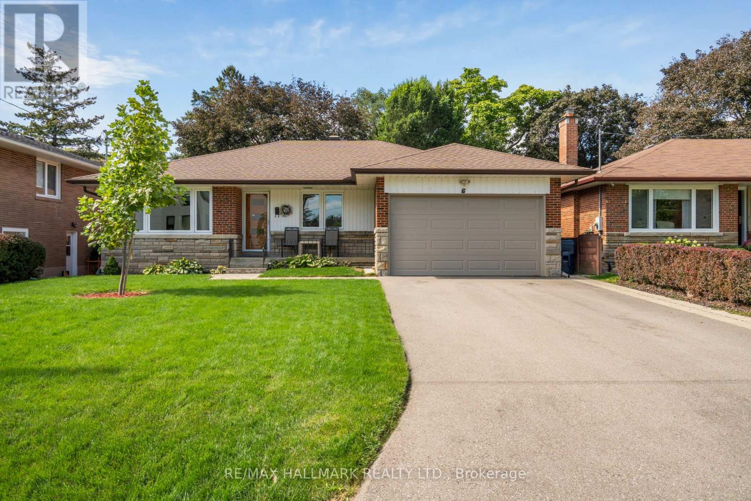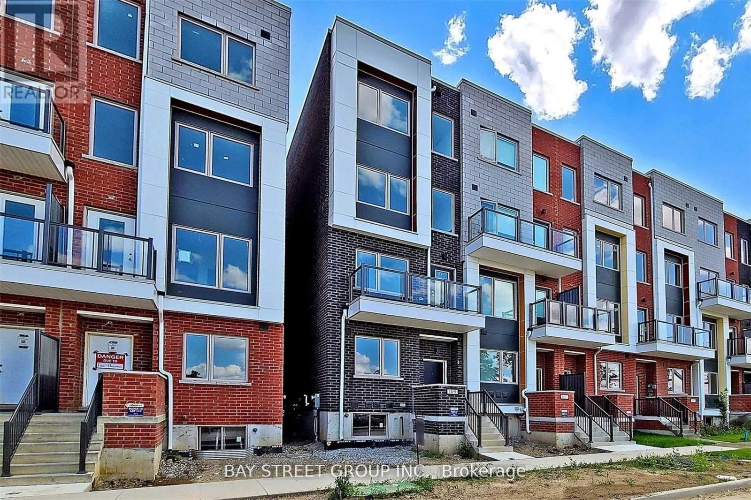13435 Loyalist Parkway
Prince Edward County, Ontario
This fully furnished, 5-bedroom renovated farmhouse is a rare find in Prince Edward County -combining rich heritage character with a Whole-Home STA license, a consistent performer with over 100k in revenue so far for 2025. Located just minutes from downtown Picton - home to top restaurants, cafes, boutiques, and the Michelin Key-awarded Royal Hotel - this property offers the perfect blend of convenience and County charm. Inside, you'll find original details like crown mouldings, tall baseboards, and a grand staircase, paired with thoughtful updates and curated furnishings. The formal dining room opens onto a private deck, leading to a hot tub and a raised-deck on-ground pool, creating an ideal setting for entertaining or relaxing after a day exploring the County. Multiple living areas, including a formal sitting room and a cozy loft-style lounge with a sunken TV space, offer flexible zones for guests or family. Upstairs, five spacious bedrooms provide comfort and character, while a walk-up attic presents even more potential. With nearly 4,000 sq ft, a strong rental history, and an unbeatable location, this turnkey home is ready to welcome you - or your guests - to one of Ontario's most desirable destinations. (id:61852)
Chestnut Park Real Estate Limited
63 Pelham Road
St. Catharines, Ontario
AMAZING value in this purpose built, 5-unit property in the desirable Western Hill neighbourhood! This property features a mix of spacious unit layouts and modern amenities with 3 x 2-bedroom units, 1 x 1-bedroom unit and 1 x open concept 1bedroom/bachelor unit. With 4 of the units above grade and one large basement unit, rentability is a breeze! 3 of the units are vacant to set your own market rents or live in yourself. The main floor also features an unfinished flex space (currently used as laundry w/ a 2pc bath), awaiting your vision to be finished into other potential income generating opportunities! With plenty of system upgrades over the years, this investment property is the perfect addition to your portfolio (roof 2017, furnace/AC 2024, windows/doors 2016). The location of this property is steps away from the St. Catharines, GO train station, one direct bus route to Brock university, and walking distance to parks, trails and all major amenities, ensuring high demand and a solid return on investment! (id:61852)
Royal LePage State Realty
214 Helyer Road
Quinte West, Ontario
Charming All-Brick Bungalow with Walk-Out Basement! This beautifully maintained home offers a bright, open-concept kitchen, dining, and living area perfect for both everyday living and entertaining. The kitchen features granite countertops, a peninsula with seating, ample cabinet space, a pantry area, and durable ceramic flooring.You'll find three spacious bedrooms on the main level, along with engineered hardwood floors and tastefully updated bathrooms. The cozy living area is anchored by a warm propane fireplace, creating an inviting space to relax.Downstairs, the walk-out lower level includes a large rec room, laundry area, and cold storage ideal for families or guests. Just 1 hour to the GTA, 15 minutes to CFB Trenton, 5 minutes to Highway 401, Close to shopping, schools, and everyday amenities (id:61852)
RE/MAX Community Realty Inc.
31 - 400 Newman Drive
Cambridge, Ontario
Elegant 3-Storey Townhouse with Double Garage & Scenic Surroundings. Welcome to this stunning 3-storey townhouse designed with both style and functionality in mind. Nestled in a vibrant community surrounded by natural green spaces, walking trails, serene pond, and nearby parks, this residence blends modern living with the beauty of nature. Nearby Catholic and Public elementary schools with a new Public elementary school to be built off Bismark Drive in the near future. The ground level offers a finished flex space, ideal for a home office, gym or recreation room. A rear lane double garage with parking for up to 4 vehicles provides unmatched convenience and space. Additional parking space at front of the unit for visitors. Garage door opener installed. Step up the natural oak staircase to the main living area featuring 9 ft ceilings, transom windows throughout, an extended gourmet kitchen with soaring cabinetry, quartz countertops and a center island with an extended breakfast bar. Perfect for entertaining, this level opens to an oversized covered terrace and additional open balcony in upper bedroom, offering seamless indoor-outdoor living. The upper level boasts a luxurious primary suite with a 4 piece ensuite, double sink, walk-in closet, and access to private balcony from one of the bedrooms This exceptional home is where modern elegance meets everyday comfort, a rare find for those seeking style, space and natural surroundings This home also has $60,000 in upgrades. (id:61852)
Royal LePage Real Estate Services Ltd.
108 - 155 St.leger Street
Kitchener, Ontario
Welcome to effortless living in this bright and modern carpet-free 1-bedroom condo. The open concept layout features a sleek kitchen with granite countertops and stainless steel appliances, opening to a versatile living area that's perfect for entertaining or relaxing. Floor to ceiling windows fill the space with natural light and provide direct access to your private patio. The sunlit bedroom offers generous closet space, while the 4-piece bathroom is conveniently located nearby. Additional highlights include in-suite laundry with a full-size washer and dryer, as well as underground parking with the option to rent additional spaces from other residents. This energy-efficient building is equipped with geothermal heating and cooling, and your maintenance fees include heating, cooling, water softening, and upkeep of common areas for a worry-free lifestyle. Residents also enjoy premium amenities, including a fully equipped gym, a multipurpose event room with a full kitchen, and an electric car charging station. As a bonus, the sellers are open to negotiating the purchase of a locker. This condo is the perfect blend of comfort and convenience. (id:61852)
Sutton Group Quantum Realty Inc.
17 - 288 Glover Road
Hamilton, Ontario
Only 5 years new, this spacious 3-storey freehold townhouse offers an excellent layout with 10' ceilings, wood flooring, and elegant modern décor throughout. 4 bedrooms, 4 bathrooms, and an unfinished basement ideal for storage or future customization. Bright open-concept kitchen/dining area with walkout to a south-facing balcony-perfect for family gatherings and entertaining. Large sized living room with two good sized windows and over look the greenbelt open field. Stunning modern kitchen with island, granite countertops, and top-of-the-line stainless steel appliances. Double-car garage plus driveway space for 2 more vehicles-4 parking spots total. Main floor private guest suite with ensuite, and convenient 2nd-floor laundry. Enjoy an unobstructed greenbelt view at the front entrance, adding privacy and curb appeal. All in a family-friendly neighborhood with quick access to highways, public transit, Costco, Metro, Shoppers, Amazon Fulfillment Centre, schools, shopping, and more. Steps to Winona Crossing Shopping Centre. Easy access to QEW and Winona Elementary school. A move-in ready home that blends comfort, convenience, and style. (id:61852)
Royal LePage Real Estate Services Ltd.
2201 - 1410 Dupont Street
Toronto, Ontario
Welcome to 1410 Dupont St #2201! A bright and spacious 2-bedroom, 2-bathroom corner suite offering 871 sq. ft. of stylish living in the heart of Toronto's Junction Triangle. This beautiful unit features an open-concept layout with floor-to-ceiling windows, a modern kitchen with stainless steel appliances and quartz countertops, and a functional split bedroom design ideal for professionals, couples, or young families! The primary bedroom includes a walk-in closet and sleek ensuite bath, while the second bedroom is generous in size with easy access to the second full bathroom. Enjoy sweeping city views, including a stunning view of the CN Tower, from your private balcony high on the 22nd floor! This condo also includes 1 parking space and a locker for your convenience. The building offers fantastic amenities including a fitness centre, party room, and 24-hour concierge. Steps to grocery stores, restaurants, cafes, and TTC, with quick access to the UP Express, GO Transit, and downtown Toronto. A perfect opportunity for first-time buyers, professionals, or investors to own a stunning move-in ready condo in one of Toronto's most connected neighbourhoods! (id:61852)
Royal LePage Signature Realty
2063 Cavendish Drive
Burlington, Ontario
Welcome to 2063 Cavendish Drive A beautifully updated 3-bedroom, 4-level backsplit located in the heart of Burlingtons highly sought-after Brant Hills community!This turnkey family home is perfect for those who love to cook, entertain, or relax after work. Situated on a quiet, family-friendly street, you're just steps from top-rated schools, parks, shopping, dining, and only minutes to major highways ideal for commuters.Inside, you'll find a spacious and sun-filled main floor featuring a bright living room, formal dining area, and a fully renovated kitchen with an extended layout perfectly designed to overlook the backyard retreat.Step outside to your private oasis, complete with a hot tub and swimming pool an ideal setting for summer entertaining or peaceful evenings at home.The large lower-level family room features cozy Berber carpeting, a fireplace, and plenty of space for a games area, media room, or teen hangout. A built-in sauna adds a touch of luxury perfect for relaxing and recharging year-round.Don't miss this exceptional opportunity to own a stylish, move-in-ready home in one of Burlingtons most desirable neighborhood! (id:61852)
Royal LePage Realty Plus
627 - 4055 Parkside Village Drive
Mississauga, Ontario
Welcome To This Spacious One Bedroom Plus Den Suite That Exceptionally Offers A Lifestyle Surrounded By Green Space And Urban Energy With The Convenience At The Heart Of A Vibrant City!! Be Amazed With The Premium View On The Vast Array Of Houses From This Southwest Facing Unit. Soaking With Natural Light. Perfect Lay-Out For A Total Of 752 Sq Ft, Including An Oversized Covered Balcony That Fits Patio Furniture. Meticulously Designed, Carpet-Free And Highly Functional Open Concept With The Luxury Of 10-Foot Ceiling. Uniquely 2 Additional Oversized Closets In Foyer. The Spacious Den Can Be Easily Partitioned Into A Second Room To Suit Your Needs. Luxurious Gourmet Kitchen Both Beautiful & Practical, Custom Cabinetry, Backsplash, Stone Counters, Breakfast Bar Perfect For Casual Dining, Entertaining & More. Superb Amenities Of This Well-Managed Newer Building: Concierge, Terrace & Bbq Area, Gym, Party Room, Kids Playroom & More. Just Minutes From Everything: Supermarkets, Trendy Restaurants, Square One Mall, Celebration Square, The Central Library, Sheridan College, Schools, Major Highways, Public Transit, Go Station. (id:61852)
Royal LePage Realty Centre
6 Fernalroy Boulevard
Toronto, Ontario
Welcome to 6 Fernalroy Blvd, a rare opportunity in one of Norseman Heights most sought-after pockets. This prime location truly has it all: steps to TTC, top-ranked schools, lush parks, trendy restaurants and everyday conveniences right at your fingertips. Inside, this charming ranch-style bungalow boasts an expansive main floor layout with three generous bedrooms, offering plenty of room for both family living and entertaining. Sunlight pours through oversized windows, creating a bright, inviting atmosphere. The well-appointed kitchen, perfectly positioned at the rear of the home, overlooks the backyard - an ideal setup for hosting or keeping an eye on the action outdoors. The lower level impresses with a spacious rec room, plus a flexible space that can easily adapt into a home office or gym. Step outside to your own private oasis: a fully fenced backyard with abundant room for summer barbecues, gardening, or simply unwinding in peace. (id:61852)
RE/MAX Hallmark Realty Ltd.
39 Twenty Fourth Street
Toronto, Ontario
Welcome to this bright, spacious, and beautifully maintained 3-bedroom home, nestled in a family-friendly, highly sought-after neighbourhood! Perfect for first-time buyers, young professionals, growing families, downsizers, or investors looking for a turnkey property in a vibrant and convenient location. This well-loved home has been professionally renovated throughout and is move-in ready. Step inside to an inviting open-concept main floor featuring an exposed beam, pot lights, and large windows that flood the space with natural light. Freshly painted with gorgeous hardwood flooring and a cozy gas fireplace, every detail has been thoughtfully considered to create a warm and welcoming atmosphere. The renovated bathroom is a standout, offering spa-like heated floors for added comfort. The sun-filled kitchen enjoys an abundance of natural light and flows seamlessly into the bright, airy, eat-in kitchen complete with a skylight offering the perfect space to enjoy your morning coffee, casual meals, or simply relax while taking in views of the deep, lush backyard. Walk out from the sunroom to the spacious deck, ideal for summer BBQs and outdoor gatherings. The large backyard offers endless possibilities for entertaining, gardening, or creating your own private oasis. Located in a prime area, this home is just steps to restaurants, trendy shops, the waterfront, Lake Ontario, GO Long Branch station, TTC access, bike paths, scenic trails, and Humber College with a quick 15-minute commute to downtown Toronto! Whether you're an outdoor enthusiast, an avid entertainer, or someone seeking an easy lifestyle close to transit and amenities, this home checks all the boxes. Don't miss your opportunity to live in a vibrant, thriving community and enjoy everything this charming neighbourhood has to offer! (id:61852)
Royal LePage Burloak Real Estate Services
109 Frederick Tisdale Drive
Toronto, Ontario
This luxurious end-unit home is the Stafford Cooper Model, offering a spacious 5 bedrooms, 4 bathrooms, and 5 walk-in closets, all just one year new and nestled within the lush 593-acre Downsview Parka true green oasis with park and playing fields right at your doorstep. Enjoy breathtaking views from picturesque windows and balconies, along with modern upgrades like 9 ceilings, a sleek kitchen with stainless steel appliances, quartz countertops, a walk-out deck, and elegant oak hardwood staircases. Ideally located near Humber River Hospital, major highways, top schools, Yorkdale Mall, and a free AM/PM shuttle to Downsview Park Subway Station, this home combines luxury, convenience, and natural beauty in one unbeatable package dont miss your chance to own this stunning retreat! (id:61852)
Bay Street Group Inc.

