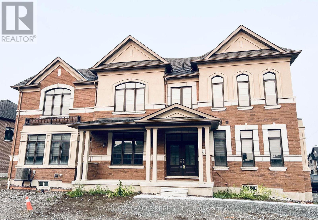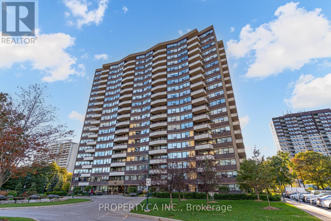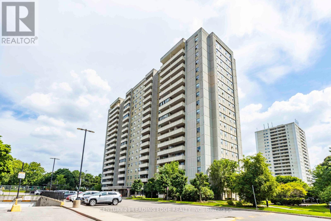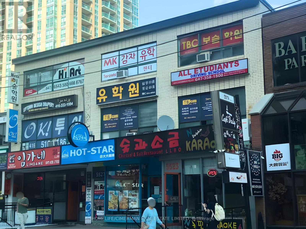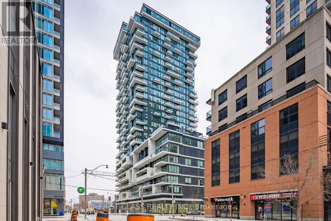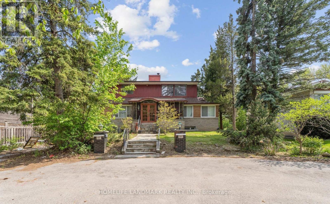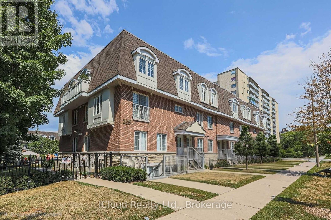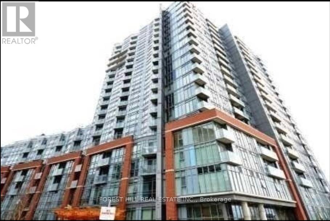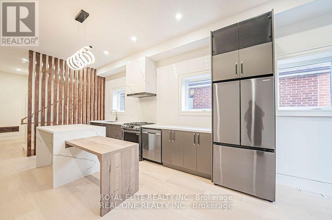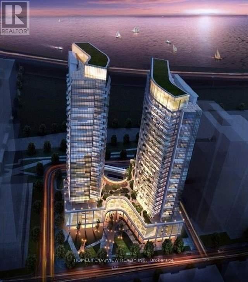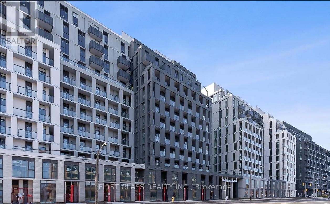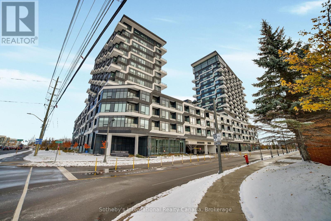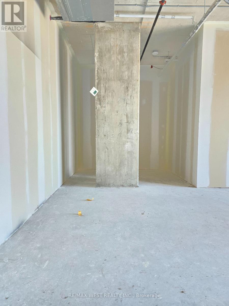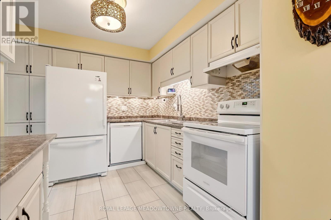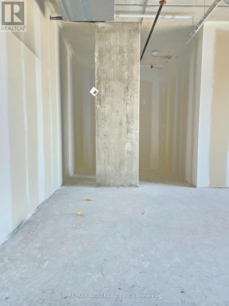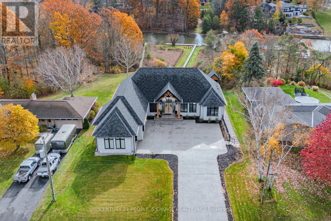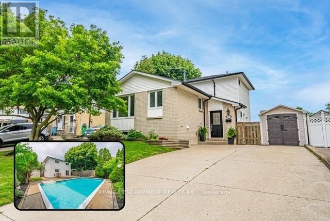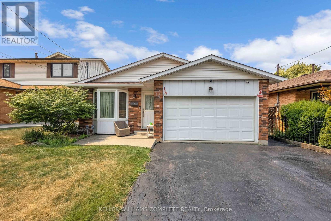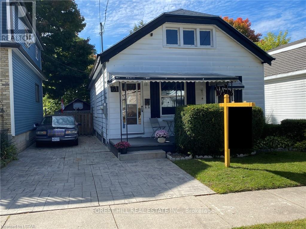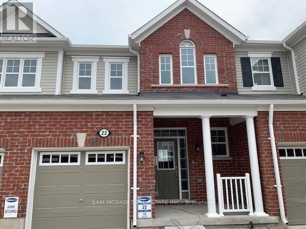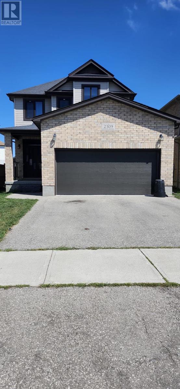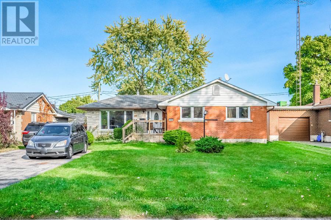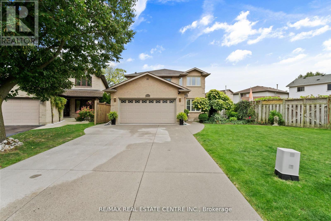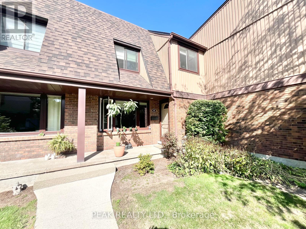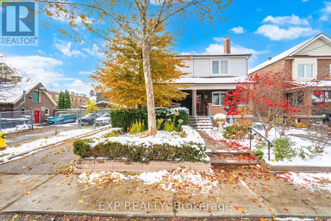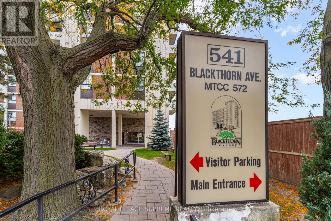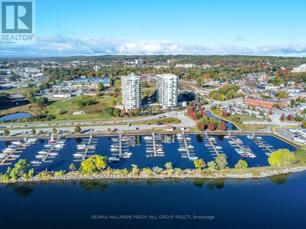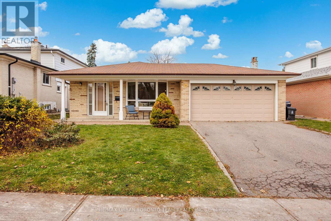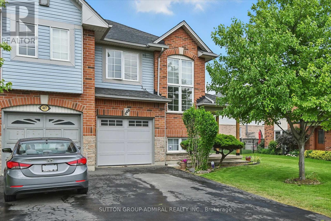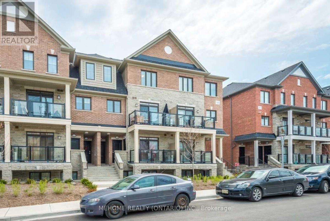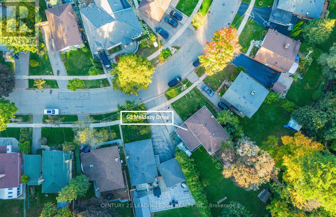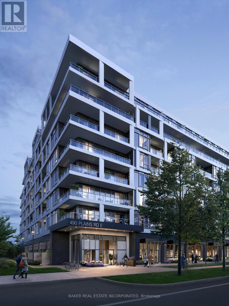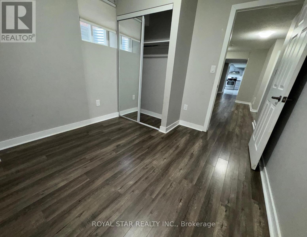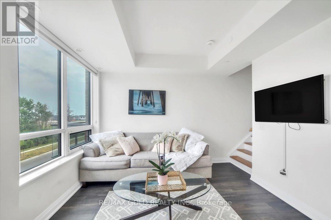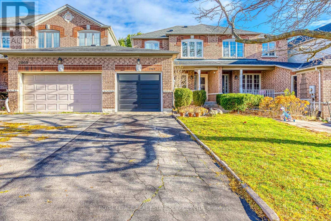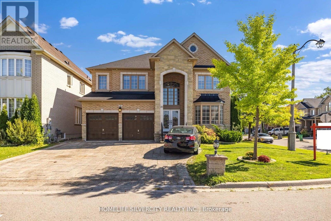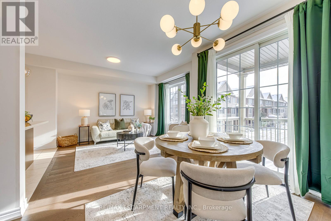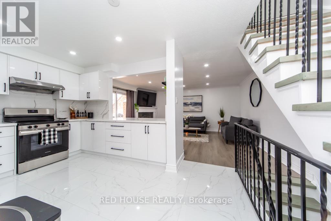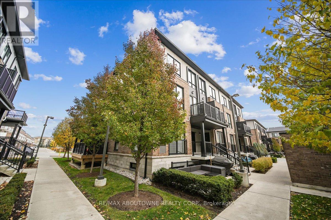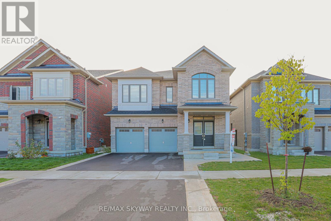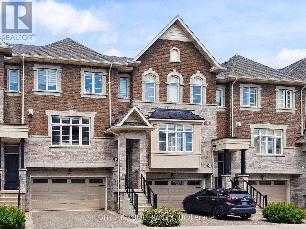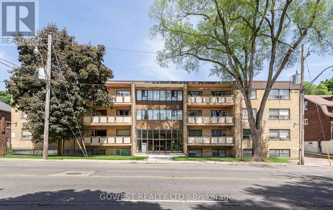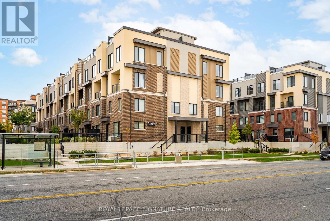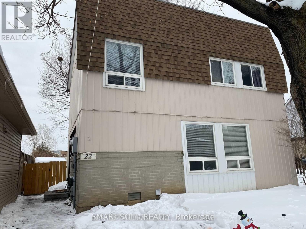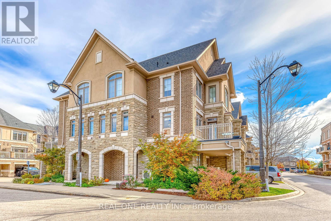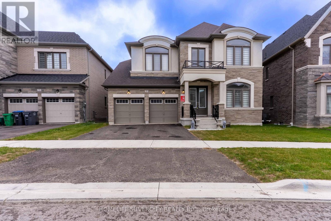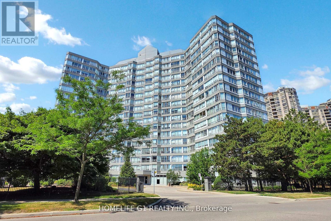19 O'reilly Street
Whitby, Ontario
Corner lot! Less than 3 years old! Spacious 4+1 Corner Semi-Detached Home Built In The Prestigious Whitby Meadows Community! Over 2257 Sqft. Of Space For You & Family To Live In Comfort. $15K Spent On Upgrades, Main Floor Hardwood, Oak Stairs, Shower Upgrade Instead Of Tub, Fireplace, Den On Main Floor (Can be used as office or additional bedroom). Ideally Situated Next To The 412, Which Connects You To Highway 401 & 407. Close To Top-Rated Schools, Parks, Shops, Restaurants. (id:61852)
Homelife/miracle Realty Ltd
106 - 45 Huntingdale Boulevard
Toronto, Ontario
Welcome to this beautifully updated 2+1 bedroom corner suite in a highly regarded Tridel-built residence, celebrated for its timeless quality and exceptional craftsmanship. Skip waiting for the elevators - this bright and spacious main-level corner suite showcases an open-concept layout with upgraded hardwood floors throughout and a desirable southeast exposure that fills every room with natural light. The contemporary kitchen and bathrooms have been updated, while the primary bedroom features a generous walk-in closet and a convenient ensuite locker for extra storage. Enjoy a full range of premium amenities including an indoor pool, fitness centre, sauna, party and games rooms, and a tennis court all designed for your comfort and convenience. Ideally situated just minutes to Highways 404, 401, and the DVP, this move-in-ready home offers an unbeatable combination of comfort, location, and value. Perfect for downsizers, first-time buyers, or savvy investors alike. *Maintenance fee includes all utilities+cable. (id:61852)
Property.ca Inc.
711 - 1338 York Mills Road
Toronto, Ontario
This property is sold under Power of Sale (As Is). Bright and spacious 3-bedroom condo located in a highly sought-after North York community!Offering approximately 1,000 sq. ft. of functional living space, this open-concept layout features laminate flooring throughout, windows that fill the rooms with natural light, and a closet in every bedroom. The versatile enclosed balcony provides additional living area -perfect for a home office, den, or relaxation space. The building offers excellent amenities, including an outdoor swimming pool, a gym, a sauna, a party room, and ample visitor parking. Enjoy unbeatable convenience with public transit stepsaway, nearby parks, top-rated schools, supermarkets, shopping plazas, and popular malls.Minutes to Don Valley Parkway, Hwy 404, and Hwy 401 for easy commuting. A fantastic opportunity for first-time buyers, growing families, or investors seeking value and potential in a prime Toronto location! (id:61852)
Century 21 Leading Edge Realty Inc.
202 A&b - 5527 Yonge Street
Toronto, Ontario
Prime Yonge Street Location! Bright And Functional Office Space For Sub-Lease In The Heart Of North York At Yonge & Finch. Approx. 500 Sq. Ft. Total Area (Two Combined Units - 202 A&B) Suitable For Professional Office Use. Includes Utilities In A $2,250/Month Gross Lease. Steps To Finch Subway Station, Public Transit, Restaurants, Banks, And All Amenities. Immediate Possession Available. Ideal For Small Businesses Seeking A Central, Accessible, And Professional Workspace In The Vibrant Willowdale East Community. (id:61852)
Homelife/cimerman Real Estate Limited
2911 - 88 Queen Street E
Toronto, Ontario
88 Queen St E Condo 2 Beds 2 Baths unit for lease! High floor unit with great city view. Spacious layout, walk-out balcony, large window with plenty of natural light. B/I Stainless Steel Appliances. Rogers Internet Included **. Luxurious building amenities include: 24-hour concierge, party room, gym, swimming pool, co-working space, and more. Located in the heart of DT Toronto, close to UofT, TMU, financial district, Eaton Centre, hospitals and TTC. Optional parking available for $200/month upon request. (id:61852)
First Class Realty Inc.
149 Clanton Park Road
Toronto, Ontario
Spacious 4-Bedroom Home in a Highly Sought-After North York Family Neighbourhood!Welcome to this beautifully maintained move-in-ready home on A Rare Oversized 70 X 257 Ft Building Lot offering over 4,000 sq. ft. of living space in one of North York's most desirable communities. The property features a circular driveway, professionally landscaped gardens, and sun-filled interior spaces that create an inviting atmosphere throughout.The main floor boasts a designer kitchen with granite countertops and an oversized dining room, perfect for hosting family gatherings and entertaining guests. Each room is bright and generously sized, offering both comfort and style.Located just steps from places of worship, TTC, top-rated schools, and parks, this home offers exceptional convenience for family living.This well-cared-for home is in excellent condition and ready for you to move in - an incredible opportunity in a prime location! (id:61852)
Homelife Landmark Realty Inc.
11 - 285 Antibes Drive
Toronto, Ontario
Experience Elevated Living in This Luxurious Executive Condo TownhomeStep into refined sophistication with this beautifully upgraded 3-bed, 3-bath executive townhome, offering approximately 1,240 sq. ft. of modern living and 2 owned parking spaces. Designed for comfort, style, and convenience, this home showcases premium finishes throughout-perfect for today's modern life style Bespoke gourmet kitchen featuring NEW stainless steel appliances,fridge ,Stove,Dishwasher ,Range Hood & Microwave., Quartz countertops,Refresh cabinetry, undermount sink, and a sleek breakfast bar Elegant flooring in the foyer for a grand entrance ,Smooth ceilings + Pot lights throughout for a bright. Fully renovated in 2025,Professionally painted, washrooms with stylish vanities.Hardwood flooring for a timeless high-end, look Enjoy peaceful your private fenced backyard oasis-ideal for relaxing or entertaining Unbeatable Location - Convenience at Your Doorstep 1 min walk to public transit 5 mins to Antibes Community Centre (indoor swimming pool, gym, basketball court) 5 mins to parks, playgrounds & scenic walking trails 3 mins to Tim Hortons 3 km to Promenade Mall Minutes to Hwy 401/407/400 15 mins to Yorkdale Shopping CentrePerfect for professionals, families, or anyone seeking upscale living with exceptional walkability and amenities. This is more than a home-it's a lifestyle. (id:61852)
Icloud Realty Ltd.
827 - 150 Sudbury Street
Toronto, Ontario
Experience the best of loft living at Westside Gallery Lofts, perfectly situated in the heart of trendy Queen West. This bright and stylish suite features a spacious primary bedroom with a 4-piece semi-ensuite, a large den easily used as a second bedroom, and an open-concept living and dining area with a walkout to a sun-soaked balcony offering southwest exposure. Enjoy rare polished concrete floors throughout, exposed ductwork, and industrial-inspired design that blends warmth and modern character. The chef's kitchen boasts stainless steel appliances and granite countertops, ideal for entertaining or everyday living. Residents enjoy access to excellent amenities including a fitness centre, guest suites, and a multi-purpose room. Steps to Trinity Bellwoods Park, The Drake Hotel, Queen Street's best restaurants and boutiques, the CNE, and Lakeshore-you'll be surrounded by the very best of Toronto living. A true live-work-play lifestyle - don't miss this incredible opportunity! (id:61852)
Forest Hill Real Estate Inc.
16 Mulberry Crescent
Toronto, Ontario
Must See! 8 Bedrooms! 8 Washrooms! Seperate Entrance! Very Good Opportunity To Invest! Excellent Locations! Welcome To This Stunning & New Built Home Situated In The Quiet & Friendly Oakwood Village Community With Its Unparalleled Finishes, Bespoke Executive Designs, Top-Tier UpGrades, And Exclusive Residency Experience! Over 3000+ Sf Living Space Including Professionally Finished Bsmt Apartments W/ All Ensuites. Top $$$ Generating Rent Income! Soaring 10+ Ft Coffered Ceiling On Main Fl. Very Bright & Spacious. Top Quality Walnut Hardwood FL Throughout. Modern Designed Kitchen W/ Gourmet Kitchen Island/Granite Counter Top. High-End Appliances W/ B/I Oven & Gas Range & Large Double Dr S/S Fridge. Large His/Hers Walk-In Closets. All 3 Ensuites On 2nd Fl Provides Excellence of Privacy! Prof-Landscaped In Backyard W/ A Fruitful Cherry Tree! Closed To Toronto's Prestigious Private Schools: UCC, Bishop, and Havergal. This Quiet Neighborhood Offers Restaurants, Cafes, Parks, TTC, Library Within Walking Distance. Minutes Drive to DT of Toronto, Casa Loma, Yorkdale Mall, Highway401 And So Many More! Don't Miss it!! (id:61852)
Royal Elite Realty Inc.
2409 - 49 East Liberty Street
Toronto, Ontario
Discover the perfect blend of elegance and convenience with this stunning 1-bedroom 24th floor downtown condo for lease. 9 Feet Ceiling. Laminate Floor Throughout. 1 Parking. Featuring a spacious balcony with breathtaking views, this home offers a front-row seat to the beauty of the lakeshore and waterfront. Just minutes away from vibrant city attractions, dining, and entertainment, its ideal for those seeking an elevated urban lifestyle. Photos are from previous listing. Don't miss the chance to live in one of the most sought-after locations! Possession - Jan 1, 2026 (id:61852)
Homelife/bayview Realty Inc.
719 - 500 Wilson Avenue
Toronto, Ontario
Welcome to This Beautiful One Bedroom at Nordic Condos In Clanton Park. Extensive Green Space, Thoughtfully Designed Amenities, Innovative Architecture And Integrated Connectivity To Everything Around. Premium amenities including a sleek catering kitchen, round-the-clock concierge, serene fitness studio featuring a yoga room, inviting outdoor lounge areas with BBQs, high-speed Wi-Fi-enabled co-working space, versatile multi-purpose room with a second-level catering kitchen, soft-turf children's play area, outdoor exercise zone, convenient pet wash stations, and a vibrant playground. A Community Where Every Element Contributes To Creating The Perfect Home. Unbeatable Location! Close to Wilson Subway Station, Hwy 401, Allen Rd, Yorkdale Mall & Much More! Community Oriented Lively Neighbourhood. Close To Parks, Shopping, Restaurants & Transit. (id:61852)
First Class Realty Inc.
413 - 2489 Taunton Road
Oakville, Ontario
This bright and Spacious 1 + DEN suite at Oak & Co. Condos features large open concept layout with expansive windows. Offering over 700sf of living space, 9ft ceilings and upgraded finishes, this unit is not to be missed. Sleek, modern kitchen with stainless steel appliances flows seamlessly into the living and dining areas. Enjoy clear views of pond from the private balcony. A versatile den at the front of the suite is perfect for work-from-home professionals, overnight guests or as a second bedroom space. Conveniently located in a desirable neighbourhood with Walmart, Loblaws, banks, restaurants and plenty of shopping all within walking distance. Close to Oakville Transit Terminal, GO Station and QEW/403/407 this location is perfect for commuters. Enjoy resort-style building amenities, including a fully equipped gym, yoga studio, outdoor pool, party room, entertainment lounges, and a beautiful rooftop terrace. Includes one parking space and one locker. Experience modern living in a community that offers exceptional amenities, effortless access, and tranquil, private views. AAA+ tenants. (id:61852)
Sotheby's International Realty Canada
1009 - 18 Harbour Street
Toronto, Ontario
Bright South Exposure With Panoramic Lake View, Vibrant Waterfront. Approx 845 Sq Feet With 55 Sq Feet Balcony. This Beautiful, Completely Renovated, 2 Bedroom + Den, 2 Full Washrooms. Granite Counter Top, Stainless Steel Appliances.Walking Distance To Acc.Union Station, Subway, CN Tower, Waterfront, Financial District Theatres, Shopping, Restaurants. Professional /A++ Tenant Preferred. (id:61852)
Right At Home Realty
423 - 600 Dixon Road
Toronto, Ontario
A unique chance to own a brand-new shell office unit at the renowned Regal Plaza Corporate Centre. Unit 423 offers a flexible, customizable space in a vibrant, mixed-use development featuring executive office condos, ground-floor retail, and a 204-room Staybridge Suites Hotel-all connected by a stunning multi-use atrium. Developed by SAMM Developments and built to Tier-1 Toronto Green Standards, Regal Plaza is designed for modern professionals seeking sustainability and style Unbeatable Location: Steps from Toronto Pearson Airport; Quick access to Hwys 401, 409, 427 & 27; Close to UP Express, TTC, Etobicoke North GO; Near Toronto Congress Centre Located in the growing West Humber-Clairville area, with ample underground and surface parking (over 860 spaces combined), this is an ideal setting for your business to thrive. (id:61852)
RE/MAX West Realty Inc.
44 - 1 Royalwood Court
Hamilton, Ontario
Welcome to an all fresh white and super clean property. The bright kitchen is the key to happiness and entertaining accented by gleaming ceramic tile floors and a stunning kitchen counter back splash. Sensational finished basement with a terrific 3 piece ceramic tile shower enclosure and all modern laminate flooring which is ready to be an in-law suite. (id:61852)
Royal LePage Meadowtowne Realty
423 - 600 Dixon Road
Toronto, Ontario
A unique chance to rent a brand-new shell office unit at the renowned Regal Plaza Corporate Centre. Unit 423 offers a flexible, customizable space in a vibrant, mixed-use development featuring executive office condos, ground-floor retail, and a 204-room Staybridge Suites Hotel-all connected by a stunning multi-use atrium. Developed by SAMM Developments and built to Tier-1 Toronto Green Standards, Regal Plaza is designed for modern professionals seeking sustainability and style. Unbeatable Location: Steps from Toronto Pearson Airport; Quick access to Hwys 401, 409, 427 & 27; Close to UP Express, TTC, Etobicoke North GO; Near Toronto Congress Centre Located in the growing West Humber-Clairville area, with ample underground and surface parking (over 860 spaces combined), this is an ideal setting for your business to thrive. (id:61852)
RE/MAX West Realty Inc.
32 Sunninghill Drive
Norfolk, Ontario
Spectacular Waterfront Bungalow on Black Creek, Port Dover Welcome to this custom-built luxury bungalow on a 1.2-acre estate lot backing onto Black Creek with direct access to Lake Erie. Enjoy year-round waterfront living, dock your boat, kayak, or paddle board in summer, and skate the creek in winter. Offering over 6000 sq. ft. of living space, this 7-bedroom, 6-bath home showcases exceptional craftsmanship, high-end finishes, and breathtaking views throughout. The open-concept main floor features 10.5-17 ft ceilings, a cathedral ceiling in the main entrance and kitchen, and a coffered ceiling in the living area. A wall of windows frames panoramic views of nature and water, while a gas fireplace, automated blinds, and pot lights create a warm and elegant ambiance. Step out to a massive walkout deck perfect for entertaining. The gourmet kitchen offers quartz countertops, tiled backsplash, a large island with breakfast bar, induction cooktop, built-in oven, pot filler, high-end appliances, and ample cabinetry. The primary suite overlooks the creek and features a spa-style ensuite with soaker tub, walk-in glass shower, double vanity, and large walk-in closet. A main floor guest/in-law suite includes a private ensuite. Main floor laundry offers access to the 3-car garage. The lower level impresses with 9 ft ceilings, full kitchen with large island with breakfast bar, gas fireplace, 3 bedrooms, workout room, walkout to patio, and access to a 4th garage. Pot lights, a walk-up to the main garage, and large windows make it feel like main living space. The backyard includes a Bunky with living area, irrigation system, and pool/hot tub-ready setup. Hot and cold exterior water lines ensure every outdoor moment, from rinsing off to playful splashes, is done in total comfort. Don't miss this rare opportunity to live in one of Port Dover's most sought-after areas, close to shopping, schools, beaches, breweries, vineyards, restaurants, and the theatre. (id:61852)
Century 21 People's Choice Realty Inc.
12 Quinlan Court
Hamilton, Ontario
Welcome to 12 Quinlan Court, lovely 4-level Backsplit Home. As you approach the home, you'll be greeted by a generously-sized driveway, ensuring ample parking space for guests. Inviting backyard oasis complete with an in-ground pool and deck area, setting the stage for outdoor dining and entertaining. Attention to detail is evident in every corner of this home. The entire property has been fully renovated to the highest standards. The layout is thoughtfully designed, main floor features a delightful kitchen space, offering ample room for dining and living alike. Lower level boasts a bedroom, three-piece bathroom, and not one but two separate entrances leading to the backyard space. Upper floor hosts the master bedroom, second bedroom, and luxurious five-piece bathroom. Basement level offers additional living space and three-piece bathroom. This versatile area can serve as a guest suite, a home office, or a recreational space, catering to your unique needs and preferences. (id:61852)
RE/MAX Escarpment Realty Inc.
18 Rosewell Street
Hamilton, Ontario
Welcome to this spacious four-level backsplit home featuring three bedrooms, two bathrooms, and a double car garage with interior access. The main floor showcases updated hardwood flooring, ample kitchen cabinetry with a pantry, and stainless steel appliances-ideal for families seeking both functionality and comfort. The main level includes a generous formal living and dining area, complemented by a bay window in the living room, and a large kitchen that opens to a backyard deck complete with a hot tub. Pot lighting throughout the main floor adds a modern touch and enhances the inviting atmosphere. Upstairs, you will find three well-sized bedrooms and a beautifully renovated four-piece bathroom. The lower-level family room, anchored by a cozy fireplace, offers a versatile space suitable for relaxation or recreation, can also be used as an office space, and includes a convenient three-piece bathroom. The basement level provides significant potential for additional living space or customization to meet your needs. Recent updates include new shingles (2021), furnace and air conditioning (2022). The property also features a spacious driveway and double garage with inside entry, and is ideally situated close to schools, parks, shopping centers, and offers easy access to the Lincoln and Red Hill Parkways. (id:61852)
Keller Williams Complete Realty
61 Bedford Road N
London East, Ontario
Welcome home to your lovely and charming Carling home with 4 bedrooms and 2 full bathrooms. 1100 square feet of space on the main levels and 900 square feet in the basement. Located in the peaceful Carling neighbourhood this home boasts an updated kitchen and bathrooms, fresh paint, modern flooring, cozy deck off of kitchen to enjoy your morning coffee and TWO vey spacious family rooms. Property is conveniently located within a five minute drive to downtown London, and very close to Superstore, Shops, Banks, Parks, GasStation. Knollwood Park Elementary school is 3 houses away, kids can walk to their school! Property has a Large backyard for the kids to play with mature trees providing lots of shade, Covered front porch, Large detached workshop/shed. There is also partially finished basement with full bathroom and 1 bedroom and a large living area.Looking for AAA Tenants. Pay stubs, employment letter, credit report, photo ID'S required with application. (id:61852)
Forest Hill Real Estate Inc.
22 - 19 Ridge Road
Cambridge, Ontario
Beautiful 6 Year Old Townhouse In Great Cambridge Location, Spacious 1450 Sq. Ft., Great Layout, Open Concept Main Level With Laminate And Ceramic Floors. Granite Counters, S/S Appliances, W/O To Balcony From The Kitchen. Separate Dinning Room. Bright And Sunny. Carpets On The Stairs And Upstairs, Professionally Cleaned. Great Size Bedrooms.Primary Bedroom With big walk in closet and 3 piece ensuite. W/O Basement, Unfinished. Great Family Oriented Neighbourhood, Build In 1 Car Garage And 1 Parking Space On Driveway. Close To 401, Shopping, Parks. (id:61852)
Sam Mcdadi Real Estate Inc.
#basement - 2309 Evans Boulevard
London South, Ontario
Welcome to 2309 Evans Blvd, Basement unit. Conveniently located in the Jackson Community of South east London, this unit has lot to offer. This legal basement has a seperate side entrance and offers 1 bedroom and 1 full 3 pc bathroom along with modern kithcen and living room.Both living room and bedroom has large window for natural light. A seperate laundry closet in the basement for your convenience.Close to School, Park, South London Costco and Highway 401. (id:61852)
Save Max Achievers Realty
1323 Mary Avenue
Cambridge, Ontario
A Home with Heart, Space, and Endless Possibility. Set on a generous 60 x 120 ft lot, 1323 Mary Avenue offers the kind of width, green space, and privacy that's increasingly rare to find. The backyard is a true highlight - a sprawling outdoor retreat perfect for children, pets, and family gatherings under the open sky. This detached bungalow spans just over 1,050 sq. ft. on the main level, featuring three bedrooms, a full bath, a bright kitchen, and an inviting living area. While the home may show its years, its solid bones and enduring structure make it a remarkable canvas for your vision, whether that means a thoughtful renovation or a simple refresh. The finished basement extends the home's versatility, complete with its own kitchen, bathroom with shower, bedroom, and spacious living area. Perfect as an in-law suite, separate rental, or simply more room for a growing family, this lower level offers flexibility and potential to suit your lifestyle. The neighbourhood itself is a gem, surrounded by excellent local schools, four nearby parks, and an abundance of recreation facilities within a short walk. Public transit is just minutes away, with a stop less than a 4-minute walk from your door. For peace of mind, essential services including a fire station, hospital, and police station are all within 2 km. Whether you're an investor, a renovator, or a family looking for room to grow, this is a home where value meets opportunity. With its exceptional lot size, convenient location, and strong foundation, 1323 Mary Avenue is ready to be something truly special for you. (id:61852)
RE/MAX Hallmark Shaheen & Company
20 Driftwood Place
Hamilton, Ontario
There's a certain feeling you get the moment you turn onto Driftwood Place, the kind of quiet, tucked-away street where kids ride bikes, neighbours wave, and everything just seems to move a little slower. It's here, at number 20, that you'll find a home designed for the way families truly live.Open the front door and the warmth of the space welcomes you in. Every room has been lovingly cared for, every corner maintained with pride. Sunlight pours into the main floor, leading your eyes straight out to what might become your favourite part of the entire home , the backyard.Step outside and you're instantly transported. A sparkling pool glistens under the afternoon sun, a hot tub sits quietly in the corner waiting for cool evenings, and the spacious deck has hosted countless summer dinners, birthday parties, and quiet mornings with coffee. It's not just a backyard, it's a retreat, a place to unwind, to entertain, to celebrate. A place where life happens.Back inside, the home offers the space and flexibility today's families need. With 3+1 bedrooms and 4 bathrooms, there's room for everyone to have their own space. The fully finished basement adds even more possibilities, a potential in-law suite, a rental unit, a private workspace, or the perfect hangout zone for teens. Whatever stage of life you're in, this home adapts with you.And while it feels peacefully tucked away, everything you need is just minutes from your driveway, highways, shopping, schools, parks, and everyday conveniences.This isn't just a property.It's a lifestyle.It's a home where memories are made, where summers are spent by the pool, where winter evenings end with a soak in the hot tub, and where you can finally settle into the comfort of a neighbourhood that feels like home from the moment you arrive. (id:61852)
RE/MAX Real Estate Centre Inc.
8 - 279 Sandowne Drive
Waterloo, Ontario
Beautiful and spacious 3-bedroom, 2.5-bathroom home located in a highly desired neighbourhood. This bright property is filled with natural light and features a finished basement, perfect for additional living space or a home office. One designated parking spot is included, and an additional parking space is also available in the common area with no cost for a second vehicle. WATER is included in the rent, and BBQ is permitted for your outdoor enjoyment. Close to schools, parks, shopping, and all essential amenities, this home offers comfort and convenience in an excellent location. (id:61852)
Peak Realty Ltd.
Main - 84 Earlscourt Avenue
Toronto, Ontario
Beautifully renovated 2-bed, 1.5-bath main floor and lower unit. Bright, spacious, and thoughtfully designed two-storey home, ideal for families or professionals seeking comfort and privacy. Previously owner-occupied and renovated with care, this home combines quality finishes with practical upgrades. Each level provides separation, with generous-sized rooms and windows bringing in natural light. The kitchen offers quartz countertops, stainless steel appliances, ample storage, and a large island perfect for meal prep or entertaining. Both bathrooms are freshly renovated. Enjoy private ensuite laundry, a dishwasher, and a cold room for extra storage. Electronic locks at entrances provide added convenience. Located in the heart of Corso Italia-Davenport, steps to St. Clair West transit, parks, community centre, swimming pools, skating rinks, tennis courts, schools, restaurants, and shops. 2.5 km to Junction, 30 mins to Downtown. A perfect blend of classic Toronto character and modern comfort. [Street Permit Parking] Available through the City, approx. $50/month. [Utilities] Included, excluding internet.Some photos are virtually staged. (id:61852)
Exp Realty
206 - 541 Blackthorn Avenue
Toronto, Ontario
Whether you're taking your first step into homeownership or simplifying life without sacrificing space, this updated 2-bedroom condo delivers the perfect blend of style, comfort, and unbeatable value. Bright, open concept, and move-in ready! It features a modern kitchen with a large island, quartz counters and tons of storage for the chef. Enjoy your south facing balcony overlooking green space and views of the pool, your daily retreat from city hustle. At Blackthorn Manor, every detail is designed for effortless living. All-inclusive maintenance fees give you clarity, freedom, and control. Enjoy an outdoor pool and barbeque area, tennis court, sauna, and more, all within a welcoming community. With the new Eglinton Crosstown LRT steps away, downtown, or mid town, is closer than ever. This isn't just a condo, it's your chance to live smarter, lighter, and on your terms. (id:61852)
Royal LePage Supreme Realty
401 - 2 Toronto Street
Barrie, Ontario
BRIGHT SOUTH-FACING CONDO IN THE HEART OF BARRIE WITH SWEEPING VIEWS OF KEMPENFELT BAY & RESORT-STYLE AMENITIES! Welcome to Grand Harbour, a renowned residence in Barries sought-after Lakeshore neighbourhood offering a lifestyle of comfort, convenience, and waterfront beauty. Perfectly positioned directly across from Kempenfelt Bay, you can enjoy the marina, Centennial Beach, scenic waterfront trails, parks just steps from your front door, and effortless year-round water recreation. A short stroll takes you to Barries vibrant downtown, where shopping, dining, patios, and entertainment await, while commuters will appreciate quick connections to Highway 400, the Allandale Waterfront GO Station, and public transit. Inside this inviting unit, sunlight pours into the open-concept living, dining, and kitchen area through its coveted south exposure, while a walkout leads to a generous balcony that captures breathtaking bay views. The bedroom offers comfort and functionality with a walk-in closet, while the 4-piece bathroom gives you the luxury of both a soothing jet tub and a separate shower. Everyday life is made easier in this pet-friendly building with a dedicated underground parking space, in-suite laundry with built-in storage, and an additional storage locker to keep things organized. Residents are spoiled with premium amenities including an indoor pool, sauna, fitness centre, games room, guest suites, visitor parking, and a convenient car wash bay, all coming together to create an elevated #HomeToStay in one of Barries most desirable communities! (id:61852)
RE/MAX Hallmark Peggy Hill Group Realty
12 Wardencourt Drive
Toronto, Ontario
Beautifully Upgraded 3+2 Bedroom Home in a Quiet, Family-Friendly Neighbourhood - Move-In Ready. Welcome to this exceptionally renovated backsplit offering 3 bedrooms and 2 bathrooms on the main levels, plus a fully separate 2-bedroom basement apartment with its own entrance, full kitchen, living area, and private laundry rough-in-perfect for multi-generational living or additional rental income. Over $150,000 in upgrades completed, including new flooring (2025), new tile in kitchen and bathrooms, updated baseboards, refinished white oak hardware throughout, redesigned basement layout with two proper bedrooms, and stunning custom millwork in the basement kitchen. The basement also features a new bathroom (2021), new insulated floor & vinyl flooring, and a recently revamped furnace (2023 internal components replaced), $5000 in new appliances (2025).The sun-filled main level features a bright, functional layout, spacious living and family rooms, and a beautifully updated kitchen with marble countertops, new sink, and plenty of counter space. Walk out from the dining area to your side deck, overlooking a huge private backyard-ideal for kids, pets, or outdoor entertaining. Located in a quiet and safe neighbourhood, this home is walkable to transit, close to excellent schools, parks, shopping, hospital, library, and the L'Amoreaux Sports & Tennis Centre. Move-in ready with endless versatility-live comfortably while generating income or hosting extended family. (id:61852)
RE/MAX Urban Toronto Team Realty Inc.
469 Dewitt Road
Hamilton, Ontario
Welcome to this stunning freehold end unit townhouse in Stoney Creek, designed to feel like a semi-detached home! Boasting an expansive deck that spans the back of the house, complete with built-in planters and seating, this outdoor space is perfect for entertaining or quiet moments outdoors. The 2nd floor family room features gleaming hardwood floors and large windows thru-out. Enjoy the convenience of a short walk to Lake Ontario, scenic parks and nature trails, as well as nearby schools, the Edge Water Marina and Newport Yacht Club. With easy access to the QEW highway, commuting is a breeze! Step inside to discover a spacious layout that includes direct access from the garage and abundant storage options in the basement. The basement is already equipped with a 2 pc bathroom and has the potential to be converted into a third bedroom. The 2nd floor family room features gleaming hardwood floor and large windows thru-out the home providing an abundance of natural light and breathtaking views of the lake from the main floor living room, deck & master bdrm. The eat-in kitchen leads to a large deck, making meal prep and outdoor dining a seamless experience. Situated on a large lot, this home truly offers a unique blend of comfort and convenience. Do not miss this opportunity to make this home your own. (id:61852)
Sutton Group-Admiral Realty Inc.
319 - 199 Pine Grove Road
Vaughan, Ontario
Welcome To Riverside In Pine Grove, A Bright & Spacious Stacked Town Home In A Tranquil Setting On A Low Traffic Residential Street. This Unit Offers Hardwood Flooring Throughout, Custom Herring Bone Back Splash, Stained Oak Stair Cases, Granite Counter Tops, 9 Ft Ceilings On Main + An Ensuite Bathroom In Both Bedrooms. Located Just Steps Away From Transit And Humber River Conservation Area. A True Town & Country Life Style ! (id:61852)
Mehome Realty (Ontario) Inc.
50 Meldazy Drive
Toronto, Ontario
Welcome to 50 Meldazy Dr - A Rare Ravine-Lot Gem with Space, Privacy & Income Potential! Discover this bright and spacious detached bungalow nestled on one of the area's most spectacular ravine lots. Offering the perfect blend of comfort, versatility, and opportunity, this 3+3 bedroom home features 1+1 kitchens, 1+2 bathrooms, and two separate entrances conveniently located inside the main entrance-ideal for multi-family living or rental income. Step inside to an inviting open-concept layout with an upgraded kitchen, modern bathrooms, and quality laminate flooring throughout. The main-floor windows were replaced in 2024 and are complemented by custom California shutters, combining style, privacy, and energy efficiency. The large, light-filled basement offers two distinct apartment spaces-each with separate entrances-featuring a second kitchen (2021) and an additional updated bathroom. It's a fantastic setup for extended family or tenants. Additional highlights include an owned hot water tank, upgraded attic insulation (2024), 200-amp electrical service, a greenhouse beside the carport, and a backyard shed. The private driveway accommodates up to four cars. Set on a beautifully landscaped, pie-shaped lot with no rear neighbours, this home backs directly onto a serene ravine surrounded by mature trees and nature. With one of the largest lots in the neighbourhood, there's ample room to build a garden suite, expand outdoor living, or simply enjoy the peaceful setting. Don't miss this exceptional opportunity to own a home that offers space, income potential, and unmatched privacy-all in a prime location! (id:61852)
Century 21 Leading Edge Realty Inc.
607 - 500 Plains Road E
Burlington, Ontario
1 Bed + Den with Stunning Sunset Views in Burlington's Best New Condo where Lasalle meets the Harbour. This Suite comes with Parking and Locker. Also features Balcony, 9' Ceiling, HP Laminate Floors, Designer Cabinetry, Quartz Counters, Stainless Steel Appliances. Enjoy the view of the water from the Skyview Lounge & Rooftop Terrace, featuring BBQ's, Dining & Sunbathing Cabanas. With Fitness Centre, Yoga Studio, Co-Working Space Lounge, Board Room, Party Room and Chefs Kitchen. Pet Friendly with an added dog washing station at the street entrance. Northshore Condos is a Sophisticated, modern design overlooking the rolling fairways of Burlington Golf and Country Club. Close to the Burlington Beach and La Salle Park & Marina and Maple View Mall. Be on the GO Train, QEW or Hwy 403 in Minutes. (id:61852)
Baker Real Estate Incorporated
Bsmt - 32 Golden Springs Drive
Brampton, Ontario
End Unit!!! LEGAL!!! Basement Apartment With Separate Entrance. No Carpet In The House. Spacious Well Designed Layout. Gorgeous Upgraded Kitchen. Two Bedrooms And A Family Room With Ample Light. Standing Shower In The Washroom. One Parking Spot In The Driveway Included. Separate Laundry. Utilities To Be Shared With Upstairs Tenant. Looking for AAA Family Only. No Smoking. (id:61852)
Royal Star Realty Inc.
307 - 95 Attmar Drive
Brampton, Ontario
Stunning 2-Bedroom, 3 full bathroom, 2-Storey Condo Townhouse with ensuite Laundry in a Family-Friendly Community! Features include smooth 9 ft ceilings, floor-to-ceiling windows with sun-filled southeast exposure, and walk-out to an oversized 13 X5.5PATIO. Open-concept kitchen with quartz countertops, stainless steel appliances, double undermount sink, and ceramic tile backsplash. Spacious primary bedroom with 4-pc spa-like ensuite featuring a stand-up glass shower and a large walk-in closet. Ensuite laundry, oversized windows in both bedrooms, and a locker conveniently located on the same level. Located in a well-maintained, family-oriented complex with an exclusive playground. Steps to shopping, schools, transit, places of worship, and nature trails. MINUTES TO HWY 427 Connecting to 407 and 401. Ready to move in. Only 1 year new with beautiful brick and stone exterior and elegant modern design. (id:61852)
RE/MAX Gold Realty Inc.
2967 Jackson Drive
Burlington, Ontario
Welcome to 2967 Jackson Drive - a beautifully maintained and move-in-ready freehold townhome, with only one side linked by the garage, located in Millcroft, one of Burlington's most desirable communities. Thoughtfully upgraded with a renovated kitchen, bathrooms, and staircase, plus a fully finished basement, this home offers both style and substance. Sun-filled, open-concept living spaces flow seamlessly to a professionally landscaped, interlocked backyard with a deck and storage shed - perfect for relaxing or entertaining. Spacious bedrooms with walk-in closets provide comfort and practicality. Ideally situated close to shopping, dining, parks, top schools, and commuter routes, this home offers exceptional convenience - a perfect choice for small families, downsizers, and first-time homebuyers. (id:61852)
Royal LePage Real Estate Services Ltd.
29 Sagebrook Road
Brampton, Ontario
!!! Prime Location in Prestigious Castlemore - Close To Toronto/ Vaughan. Approx 3900 Sqft Of Opulence Exudes From This Marvellous 5 Bedroom Detached Corner House In Castlemore Area Brampton. Enjoy a separate Family room with a large window, hardwood floors, and additional pot lights for a bright, inviting atmosphere. The modern Extended kitchen Cabinet combined with a breakfast area, boasts stainless steel appliances, a stylish backsplash, and granite counter tops. Upstairs, you'll find four generously sized bedrooms, including a primary suite with a private 5-piece Ensuite. The home also includes a 2-bedroom basement apartment with a separate entrance and pot lights all home throughout. The extended driveway can accommodate up to 5 Car Parking. Located in the highly sought-after Gore Road/ Castlemore area, Shopping, and all essential amenities. Freshly Painted , New Blinds & No Sidewalk. (id:61852)
Homelife Silvercity Realty Inc.
383 Grantham Common
Oakville, Ontario
Welcome to 383 Grantham Common, a beautifully maintained freehold townhouse located in the highly desirable Joshua Meadows community of North Oakville. This stylish 3-storey home offers a modern and thoughtfully designed living space, featuring 2 spacious bedrooms and 2 bathrooms, ideal for first-time buyers, young professionals, investors, or downsizers seeking comfort and convenience.The open-concept main floor showcases a bright and inviting living and dining area with large windows that flood the space with natural light. The modern kitchen is equipped with stainless steel appliances, ample cabinetry, and a walk-out to a private balcony-perfect for morning coffee, barbecues, or relaxing outdoors. Upstairs, two generously sized bedrooms provide plenty of closet space and comfort, while the ground level offers interior garage access for added practicality.This home is nestled in a safe, family-friendly neighbourhood surrounded by parks, trails, and green spaces. Residents enjoy close proximity to top-rated Oakville schools such as HARVEST OAK Public School, MUNN'S Public School (French Immersion), White Oaks Secondary School (IB Program), and St. Gregory the Great Catholic Elementary School, all known for their academic excellence and vibrant community involvement.Commuting is effortless with easy access to major highways (QEW, 403, 407) and Oakville GO Station, as well as local Oakville Transit routes connecting to Uptown Core and Trafalgar amenities. Everyday conveniences are just minutes away-including Walmart Supercentre, Fortinos, Longo's, GoodLife Fitness, Starbucks, and numerous restaurants and cafes.With its balance of modern comfort, prime location, and move-in-ready appeal, 383 Grantham Common is the perfect place to call home in one of Oakville's most sought-after communities. (id:61852)
RE/MAX Escarpment Realty Inc.
2 - 87 Irwin Road
Toronto, Ontario
Complete Renovation! Large End Unit Townhome. Like a Semi. One of the Biggest Units in the Complex. Excellent and Efficient Layout. Lots of Sunlight. Quartz Counters and Backsplash, Stainless Steel Appliances in the Modern Kitchen. Walk Out From the Living Room to Spacious Enclosed Private Terrace. Luxurious 3rd Floor Primary Bedroom and Ensuite. Spacious Laundry Room on Lower Level Could be a 4th Bedroom. Direct Access to Lower Level from Underground Garage. Close to All Amenities, Shopping, Transit and Schools. **1st Parking Space is Exclusive for the Unit. 2nd Parking Space is Optional & Available for Additional Cost of $50/month**. (id:61852)
Red House Realty
107 - 1202 Main Street E
Milton, Ontario
Welcome To This Bright & Beautiful 2 Bedroom, 2.5 Bathroom Stacked Townhome In One Of Milton's Most Desirable Communities! Offering A Perfect Blend Of Modern Design, Comfort & Convenience - Ideal For First-Time Buyers, Downsizers, Or Anyone Seeking A Stylish Low-Maintenance Home. The Open-Concept Layout Features 9' Ceilings, Oversized Windows & Rich Hardwood Flooring Throughout Main Level. The Kitchen Shines With Granite Counters, A Large Island, Extended Cabinetry, Classic Subway Tile Backsplash & Walk-Out To A Private Outdoor Space - Perfect For Morning Coffee Or Evening Relaxation! The Primary Bedroom Boasts A Walk-In Closet & A Modern 3-Pc Ensuite W/ Glass Shower, While The Second Bedroom, 4-Pc Bath, Laundry & Ample Storage Complete The Home. Close To GO Station, Parks, Schools, Shopping, Scenic Escarpment Trails & Major Highways - This One Has It All! (id:61852)
RE/MAX Aboutowne Realty Corp.
379 Valleyway Drive
Brampton, Ontario
Exceptional 5,000 sq. ft. home on a premium lot featuring 5 bedrooms, 4 bathrooms, and 9 ft ceilings on both main and upper levels. Highlights include a grand living room with coffered ceiling, bright great room with fireplace, formal dining room, modern kitchen with quartz countertops and stainless steel appliances, and a breakfast area with walkout to patio. The primary suite offers a walk-in closet and 6-piece ensuite, with a private ensuite in the second bedroom and convenient upstairs laundry. Finished basement with separate laundry includes a legal 2-bedroom suite with separate entrance, full washroom, powder room, plus an additional legal One Bedroom suite with full washroom & wet bar - perfect for rental income or extended family. Close to Hwy 401/407, transit, parks, and schools. (id:61852)
RE/MAX Skyway Realty Inc.
2251 Khalsa Gate E
Oakville, Ontario
Absolutely Stunning Executive Townhome In Sought After West Oak Trails. Spacious Open Concept Layout Boasting Approx. 2300 Square feet Of Living Space. Over 140K Spent On Upgrades. Offers Hardwood Flooring Throughout, Brand New Kitchen Including Marble Counters, Stainless Steel Kitchen Aid Appliances Center Island W/Breakfast Bar , Designer Built Cabinetry & W/O To Deck . Upper Level Features Master Retreat W/Beautiful Ensuite, W/I Closet & Walkout To Balcony. close to all amenities and Dundas street. Book your showing this home wont last. (id:61852)
Right At Home Realty
308 - 205 Keele Street
Toronto, Ontario
Hydro extra. No pets and no smoking. Excellent High Park location-just steps to Keele Subway Station and High Park. This bright and inviting unit features a separate entrance, open-concept layout with hardwood floors, renovated four-piece bathroom, and combined living, dining, and kitchen area. Enjoy a private balcony in a clean, quiet building with on-site laundry facilities in the basement. Parking available for $75/month. Minimum one-year lease. Application requirements include employment letter, recent pay stubs, credit report, valid ID, and rental application. First and last month's rent required upon acceptance. (id:61852)
Gowest Realty Ltd.
36 - 3409 Ridgeway Drive
Mississauga, Ontario
Modern Living in the Heart of Erin Mills. Experience contemporary elegance in this beautiful 2-storey corner townhouse, offering 1,349 sq. ft. of bright, open-concept living space combined with an outdoor balcony on the main level and a roof-top terrace. This 2-bedroom, 3-bathroom home showcases thoughtful design, generous storage, and high-end finishes throughout. Located in the highly sought-after Erin Mills community, this property is located near several major conveniences including (but not limited to) grocery stores, coffee shops, fitness centres and highways (Hwy 407, QEW, Hwy 403). Beyond accessibility, this residence is bathed in natural light and offers breathtaking sunrise and sunset views from its rare (approx 400 sq. ft.) rooftop terrace-complete with a natural gas BBQ hook-up and garden hose outlet, perfect for entertaining or relaxing outdoors. (id:61852)
Royal LePage Signature Realty
22 Hazelglen Court
Brampton, Ontario
Neat And Bright Detached Home On A Quiet Brampton Court! Featuring Brand New Washer And Dryer, New Flooring Throughout, Upgraded Staircase, And Fully Renovated Bathrooms 3 Spacious Bedrooms Upstairs, 2 Full Bathrooms, A Separate Laundry Room, And Stainless Steel Appliances. Situated On A Deep Lot. Close To Chinguacousy Park, Bramalea City Centre, Transit, Go Station, Top Schools, And All Amenities - The Perfect Blend Of Comfort, Style, And Prime Location! (id:61852)
Smart Sold Realty
75 - 2435 Greenwich Drive
Oakville, Ontario
Welcome to this exceptionally maintained End-unit 2+1 Bedroom, 2.5 Bath freehold Townhome In Oakville. This beautiful townhouse thoughtfully designed with two spacious bedrooms EACH WITH ITS OWN PRIVATE ENSUITE, plus a bright main floor den/office/small bedroom. From the moment you step inside, you're greeted by 9-foot ceilings and a thoughtfully designed layout. The heart of the home is the bright, open-concept living and dining area, filled with natural sunlight that pours through large windows. You'll enjoy a walkout to a balcony which could be handy for pets, or a convenient spot to BBQ, Enjoy morning coffee or winding down at the end of the day taking in the summer sunsets. Off the open concept main living area there is the laundry room and a powder room for guests. The generous primary suite includes a large walk-in closet with a window and a full ensuite bath! Your guests have the added privacy of their own full ensuite bath too in the 2nd bedroom. Practical upgrades include: Roof(2018), Laminate floor(2023), Owned water heater(2021), Dishwasher (2025), Stove (2025), Newly renovated Washrooms (2024), newer light fixtures(2024).This home is just minutes from top-rated schools, parks, places of worship, shopping, and the Oakville Hospital, with convenient access to highways and the Bronte GO Station. Stylish, functional, and ideally located this is the one you've been waiting for.. Reasonable road fee of $106.63 takes care of the private road and common areas. (id:61852)
Real One Realty Inc.
71 Raspberry Rdg Avenue
Caledon, Ontario
Welcome to this beautiful House 71 Raspberry Ridge Ave, 4493sq.ft. above grade by country wide homes on premium Extra deep Ravine lot .this beautiful home offers very spacious 5 bed 6 bath main & 2nd floor. smooth ceiling & pot lights in the Family Room. 10ft ceiling on main floor & 9 ft ceiling on 2nd floor &in the basement. Den/bed on main level with 3pcs Ensuite. Large family room with fireplace & open concept. 8ft door on main floor. chefs delight upgraded kitchen with breakfast area &quartz counter tops. Huge center island & servery, Gas Stove + walk - in pantry & high end built in appliances. Huge master bedroom with 5 pcs Ensuite ,his her organized walk-in closets all spacious bedrooms with walk-in closets. Walkout basement 9ft ceiling & back to ravine . this beautiful home is surrounded by nature, hiking & biking trails & step away from huge recreation. Don't Miss it ! (id:61852)
Homelife Silvercity Realty Inc.
1111 - 50 Kingsbridge Garden Circle
Mississauga, Ontario
Luxury Condo. Community In Mississauga. Minutes To the Square One Shopping Mall, Go Station. Many Facilities in the Building, Indoor Pool, Exercise Room, Sauna, Tennis, Squash, 24 Hrs. Security & Much Much More. Largest Unit in the Building. Newly Renovated, New Laminate Flooring, Freshly Painted, Corner End Unit. Two Large Bedrooms Condo. With Solarium and Breath-Taking City View of Toronto. Close To Hwy. 403, 2 Parking's Spots, Side-By-Side and a Locker. (id:61852)
Homelife G1 Realty Inc.
