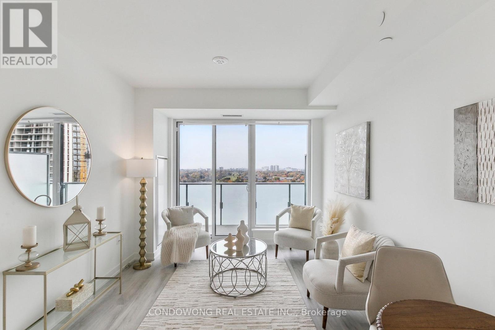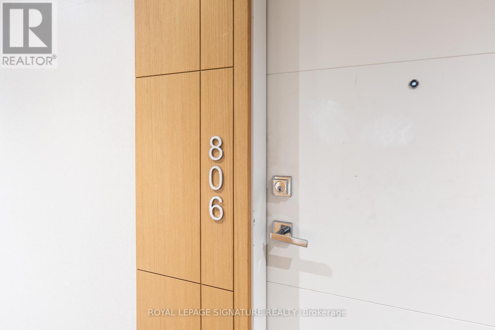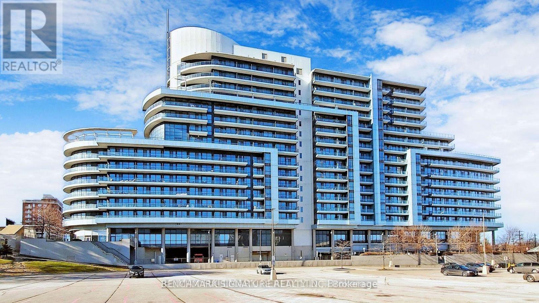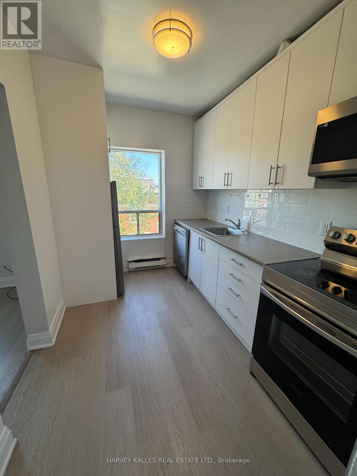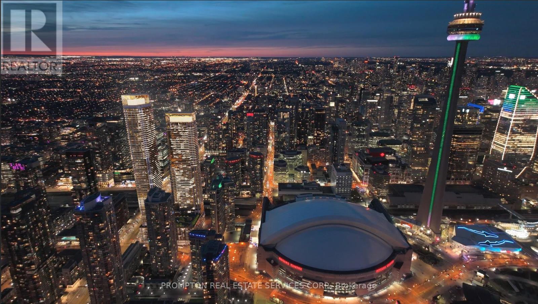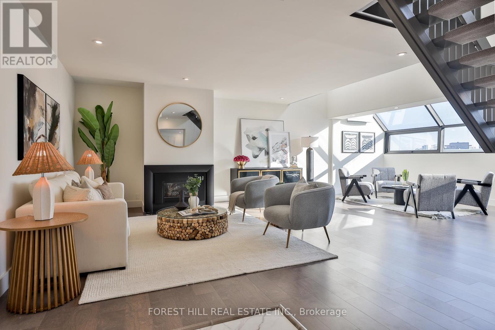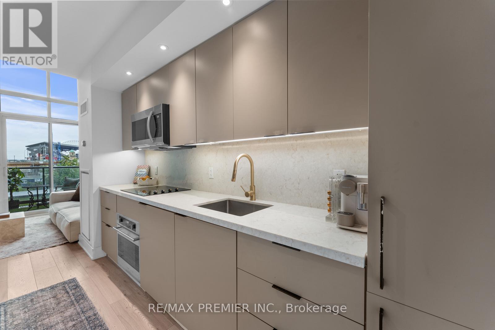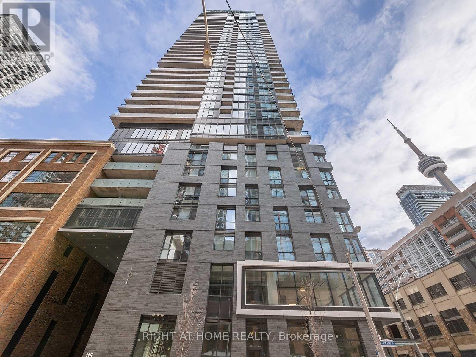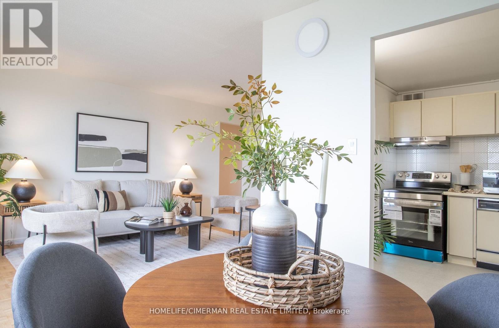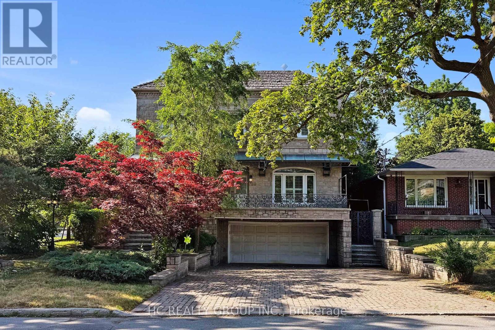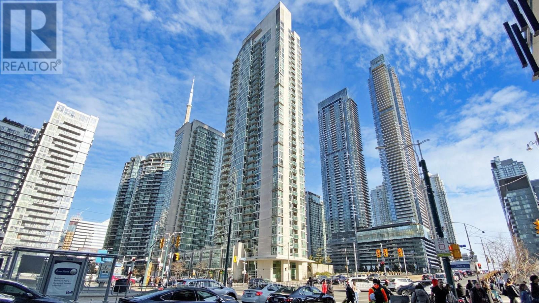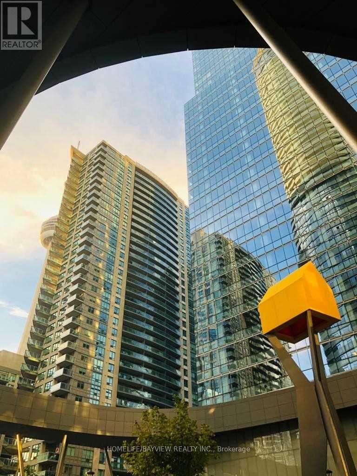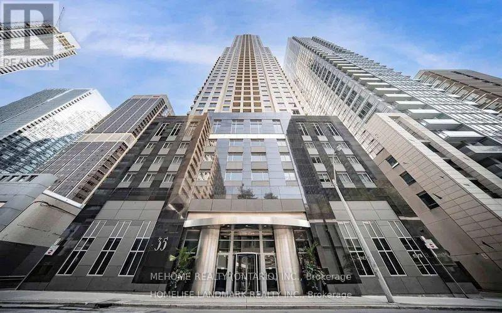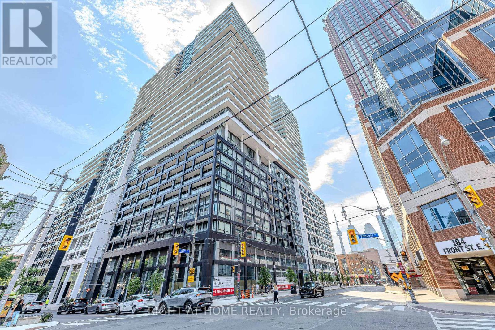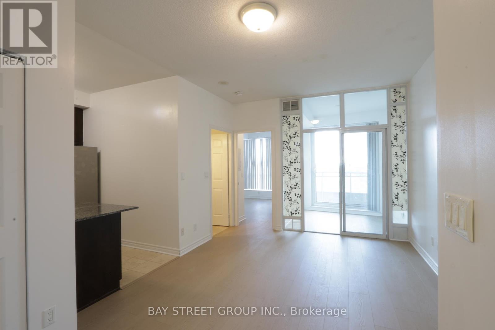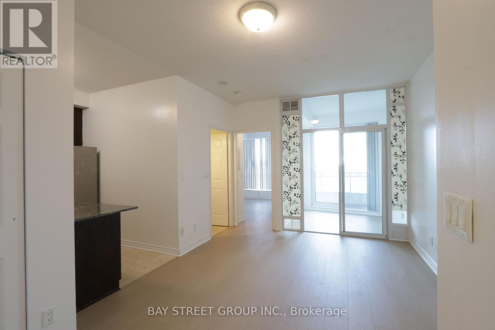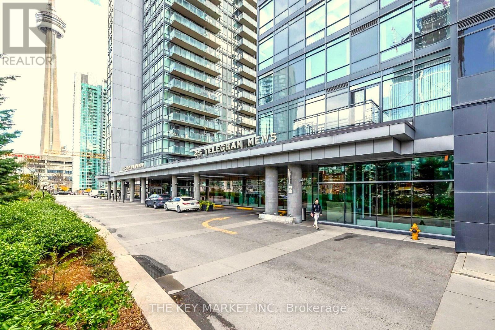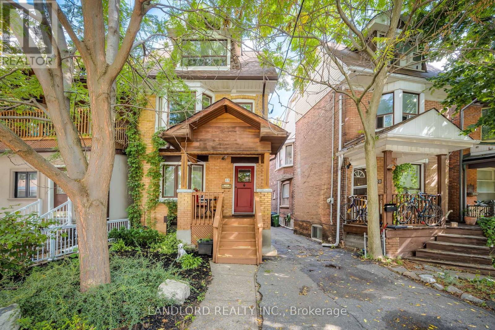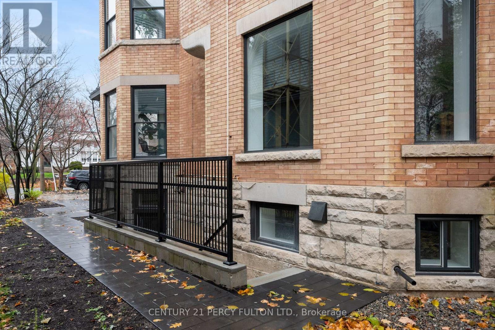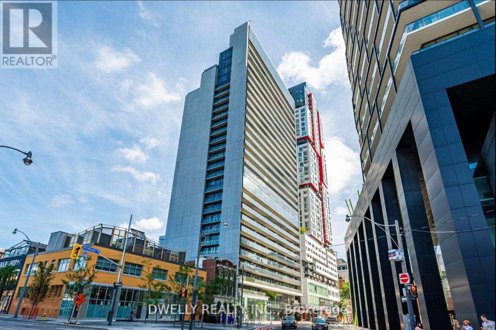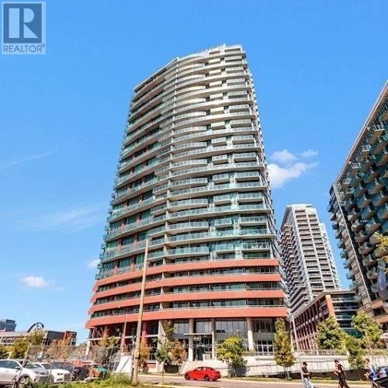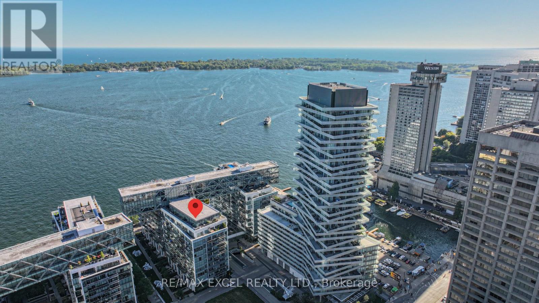S1408 - 8 Olympic Garden Drive
Toronto, Ontario
Brand New 8 Olympic Garden Dr S1408. Everything is fresh and spotless. Step into a bright, contemporary 1+Den with the best layout in the building. Den can be used as a 2nd bedroom! Unobstructed west views mean golden hour sunsets every evening. The 9-ft ceilings, natural light colour tones, sleek built-in appliances and soft-close cabinetry make the home feel clean, modern, and easy to love. Wake up to quiet light and a clutter-free, brand-new space. Make coffee in a pristine kitchen where every surface still has that new-home sheen. Step onto your private balcony and breathe in the morning air. Grab your bag and stroll 3 minutes to Finch TTC & GO. No guessing, no rushing, just an effortless commute downtown. Work in the core, knowing you'll be home fast. Your Den is ready for work from home days, it is also large enough to fit a bed, a truly versatile space! Back at Yonge & Cummer, choose your evening. Pop downstairs to H-Mart for ultra-fresh ingredients and stop by the adjacent bakery for something warm. Or skip cooking and explore the countless nearby restaurants, Korean, Japanese, Persian, Italian, whatever you're craving is steps away. Cook in your sparkling, brand-new kitchen. Serve dinner, then slide open the balcony door. That west-facing sunset paints your living room gold. Head to the amenities and reset. A full Fitness Centre with Yoga Studio & Outdoor Deck. Swimming Pool & Wellness Spa with Saunas. Party Rooms, Games Room, TV Lounge for friends. A Business Centre with Conference Room when you need focus. Guest Suites for weekend visitors. Landscaped Courtyard Gardens with BBQ areas for summer nights. Future developments include a new park to the east, a community centre with daycare and indoor walking/biking space, and a metro station at Yonge & Cummer. Bottom line: S1408 is brand new which paired with a smart, efficient layout that feels bigger than its numbers. This is the perfect first home that you have been waiting for! (id:61852)
Condowong Real Estate Inc.
806 - 99 The Donway West
Toronto, Ontario
Stunning UNOBSTRUCTED panoramic south/west views of the city. Very Bright Unit. Spacious and practical layout. Freshly painted. 9 Foot ceiling, flr to ceiling windows. Powder Room and 4 piece Ensuite. Gourmet Open Concept Modern Kitchen With Custom-Matching Cabinetry, Stainless Steel Appliances, Granite Countertop & Backsplash. Step out onto the expansive Balcony to enjoy Spectacular South West Sunset Views. One Underground Parking and Locker included. Wonderful amenities with Friendly 24-Hr Concierge, Rooftop Terrace & BBQ Area, Theatre/Media, Pool Table, Gym, Party Room, Pet Spa & Visitor Parking. Excellent location Walking Distance to Shops at Don Mills, Restaurants, Cafe, Cinema, Bars, Parks and Public Transit. Minutes from downtown. (id:61852)
Royal LePage Signature Realty
730 - 2885 Bayview Avenue
Toronto, Ontario
Move into one of the most upscale building at the heart of Bayview Village. Bright and spacious sizeable corner unit with unobstructed panoramic view views and updated finishings. Tons of amenities including pool, gym, library, theater, games room, roof top patio and more. Steps for TTC Bayview Station, Loblaws, Shoppers Drug Mart, LCBO, YMCA, Bayview Village shopping centre. Minutes from parks, trials, library, community centre, highways, and the North York General Hospital. Parking space and locker included in rent. (id:61852)
Benchmark Signature Realty Inc.
6 - 98 Northcliffe Boulevard
Toronto, Ontario
Capitalize On This Lovely Opportunity In Oakwood Village Where A Spacious 734 Sq. Ft. Newly Renovated 2 Bedroom Apartment Awaits Your Personal Touch. Brand New Appliances, Including Samsung Oven, Stove, Microwave, Dishwasher Perfectly Compliment The Excellent Layout And Well-Appointed Living Spaces & Bedrooms. It's A Bright Space In A Great Area. Live In An Excellent Area With Great Retail On St. Clair Just Steps Away And Convenient Transit At Your Doorstep. Green P Parking Is Very Close To Building Or Street Parking Permit Also Available. Book Your Private Viewing Today! (id:61852)
Harvey Kalles Real Estate Ltd.
7502 - 3 Concord Cityplace Way
Toronto, Ontario
Welcome To Concord Canada House - The Landmark Buildings In Waterfront Communities. Brand New Urban Luxury Living Located In The Heart Of Toronto Downtown. Open Concept Layout, Den Can Be Used As 2nd Bedroom, Built-In Miele Appliances, Finished Open Balcony With Heater & Ceiling Light. Great Residential Amenities With Keyless Building Entry, Workspace, Parcel Storage For Online Home Delivery. Minutes Walk To CN Tower, Rogers Centre, Scotiabank Arena, Union Station...etc. Dining, Entertaining & Shopping Right At The Door Steps. (id:61852)
Prompton Real Estate Services Corp.
603 - 18a Hazelton Avenue
Toronto, Ontario
The epitome of refined urban living in the heart of Yorkville, this rare and fully reimagined penthouse residence spans over 2,800 square feet of meticulously curated space plus a 500sqft private rooftop terrace w/the best views in Yorkville, embodying sophistication and grandeur at every turn. Recently transformed with a brand new terrace deck, stunning new advanced window system designed to bathe the interiors in natural light, and new flooring on the main level, every detail has been thoughtfully considered to create an ambiance of timeless elegance. Soaring 18-foot ceilings in the dining area amplify the sense of drama and scale, while the expansive 500 square foot terrace, complete with gas and water hookups, frames mesmerizing views into the vibrant Yorkville landscape. The private quarters are equally impressive, highlighted by a stunning master ensuite crowned with a skylight that floods the space with natural radiance, creating a serene spa-like retreat. Directly connected to Hazelton Lanes and Whole Foods and mere steps to the world-renowned Mink Mile, residents are immersed in a cosmopolitan lifestyle surrounded by chic cafés, acclaimed bistros, and designer boutiques, all while enjoying the privilege of two-car parking and the security of a full-time concierge, making this extraordinary home the ultimate expression of Yorkville luxury living. (id:61852)
Forest Hill Real Estate Inc.
301 - 5 Hanna Avenue
Toronto, Ontario
Highly coveted Liberty Market Lofts. Soaring 17-ft ceilings, floor-to-ceiling windows, and bright south-facing views create a home full of character and pride. This premier layout showcases modern finishes, new kitchen countertop and backsplash, integrated appliances, generous closet space, and a spacious balcony. Building amenities include a 24-hour concierge, lobby art gallery, gym, party room, guest suites, and a pet-washing spa. (id:61852)
RE/MAX Premier Inc.
311 - 115 Blue Jays Way
Toronto, Ontario
Experience luxury living in this modern 1-bedroom + den condo with parking, offering 716 sq.ft. plus a 33 sq. ft. balcony. Featuring soaring 9-ft ceilings, an open-concept layout, and aden large enough to be used as a second bedroom. Enjoy floor-to-ceiling windows that fill thespace with natural light. Located on King St. W in the heart of the EntertainmentDistrictjust steps to world-class dining, shopping, Rogers Centre, CN Tower, TIFF, subway,and streetcar (id:61852)
Right At Home Realty
1702 - 715 Don Mills Road
Toronto, Ontario
Buyers & Investors, Look No Further Than Glen Valley Condos At 715 Don Mills Rd, If You Looking For Renovated (Partially) With New Appliances (Fridge, And Stove), New Ensuite Laundry (Plumbing With Set Off Washer And Dryer) This Spacious 2 Bedroom Corner Unit Features An Open Concept Layout With Both North And South West Exposures. Take In The Breathtaking Views Of The Iconic Toronto Skyline From The Comfort Of This 17th-Floor Suite. Included All The Utilities (Hydro, Water, Cable & Internet). Enjoy The Use Of A Brand-New, State-Of-The-Art Recreation Centre & Indoor Swimming Pool/Gym, As Well As A New Lobby, Exclusively For The Use Of Glenn Valley Residents. This Prime Location Ensures Convenience With Proximity To Shopping, Dining, And Public Transit, Making Urban Living A Breeze. Enjoy Easy Access To The DVP For A Quick Commute To Downtown Toronto. (id:61852)
Homelife/cimerman Real Estate Limited
348 Greenfield Avenue
Toronto, Ontario
Must See!!! Spectacular Custom Built Home On Bayview/Sheppard. Minutes To Hwy 401, Ttc, Subway, Shopping. Premium Corner Lot! Amazing Design With Large Primary Rooms+Bedrms! Lots Of Natural Light! Gourmet Kitchen W/ Build In Appliances. Bright & Spacious Walkout Bsmt W/ Wet Bar & Sauna. Gorgeous Hardwood Flrs Thru-Out. Professional Landscaped. Enjoy All Perks Of This Great Location. Earl Haig Secondary School Zone.Extras: Fridge, Cooktop And Hood, Oven, Microwave, Dishwasher, Washer, Dryer. Chandelier In Main Hall, Water Softener, All Window Coverings. (id:61852)
Hc Realty Group Inc.
3508 - 397 Front Street W
Toronto, Ontario
Welcome to 397 Front Street West, Suite 3508 where the city skyline is your backdrop and downtown Toronto is your playground.Perched high above the core, this residence offers captivating and unobstructed views that inspire by day and sparkle by night. Inside the unit, you' ll find an updated and modern, floor-to-ceiling windows and an open layout drenched in natural light. The spacious living area, bedroom, and den provide flexibility with the den as the perfect home office or guest room while the neutral kitchen ties the space together seamlessly. And yes, parking is included.This isnt just a condo. Its a front-row seat to Toronto living without sacrificing indoor comfort or space.This location and these views are the epitome of work hard, play hard. Walk to the downtown financial core, stroll to the waterfront, or recharge at Torontos hottest new restaurants at The Well. Prefer Prefer nightlife? You're steps from King Streets vibrant social scene. Dont feel like walking? Transit is at your doorstep, and with quick access to the Gardiner Expressway, you're always connected. (id:61852)
Keller Williams Referred Urban Realty
1605 - 12 York Street
Toronto, Ontario
Beautiful one plus den unit in the heart of Downtown in the Ice Condos. Be in the centre of it all and enjoy a phenomenal view. Close to all amenities, including Rogers centre, Scotia Bank Arena, subway, restaurants. NO carpets. Come live in the centre of it all. (id:61852)
Homelife/bayview Realty Inc.
3010 - 35 Balmuto Street
Toronto, Ontario
Experience luxury uptown living in this beautifully renovated 1-bedroom + den suite, ideally located in a world-class Yorkville address. Enjoy breathtaking, unobstructed west-facing views of the Toronto skyline from this modern and stylish residence. Recently renovated from top to bottom, featuring new vinyl plank flooring, an upgraded kitchen with brand-new cabinets and appliances, a sleek new shower booth, and fresh paint throughout. Indulge in top-tier building amenities, including 24-hour concierge, a brand-new golf simulator, a fully equipped gym, yoga studio, and ample visitor parking. Just steps to Bloor-Yonge Subway Station, the University of Toronto, high-end boutiques, and fine dining in Yorkville. Ideal for professionals, investors, or anyone seeking sophisticated urban living. (id:61852)
Mehome Realty (Ontario) Inc.
2616 - 70 Princess Street
Toronto, Ontario
Welcome To Time & Space Condos. Another Master-Planned Community Completed By The Pemberton Group Designed To Blend Contemporary Architecture With An Abundance Of Amenities, Creating a Desirable Urban Oasis.A Bright, 860 Square Feet, Sun-Filled Corner Unit Offers 3-Bedrooms, 2-Bathrooms, Open Concept Modern Floor Plan with A Galley Style Kitchen. 9 Foot Smooth Ceiling Throughout, 7.5 Premium Laminate Flooring, Premium Appliances, Spa Inspired Bathrooms And Contemporary Style Tiles In The Bathrooms Exude The Feeling Of Home From The Moment You Walk In. A Generous Wrap-Around Balcony Boats 310 Square Feet Of Outdoor Space Suited For Entertainment Or A Relaxing Cup Of Coffee With Spectacular Views Of Lake Ontario, Toronto's Fantastic Skyline And Downtown Core. Unbeatable Location! Walk Score Of 99/100, Transit Score Of 100, Steps From The historic St. Lawrence Market, The charming Distillery District, CN Tower, Scotia Bank Arena, Rogers Center, Union Station, Numerous restaurants, cafes, and shops, Green spaces such as St. James Park, David Crombie Park, and Princess Street Park & The Waterfront. Five Star Amenities Designed With a Focus On Lifestyle And Recreation, Offering An Impressive 67,000 sq ft Of Amenity Space. A Well-Equipped Fitness Center, Weight Rooms, & Yoga Studio An Outdoor Infinity-Edge Pool With Private Cabanas And a Tanning Deck, Outdoor Dining Areas With BBQ Facilities A Theatre/Media Room, Games Room, and Party Room, Outdoor Terraces On Various Floors For Relaxation And City Views, A 24-hour Concierge Service For Convenience And Security. Bonus Features: One Parking Space & One Storage Locker Included. (id:61852)
Right At Home Realty
25 - 108 Redpath Avenue
Toronto, Ontario
Exceptional Value in the Heart of Midtown Toronto! Welcome to Urban Living at its Finest! Nestled in one of Toronto's most sought-after neighbourhoods (Mount Pleasant West), this beautifully updated townhouse offers the perfect blend of location, style, and affordability. Surrounded by landscaped gardens and inviting pathways, this bright and modern condo home has been renovated with attention! Step inside to discover laminate flooring that runs throughout the main level rooms! Spacious galley-style kitchen with smart storage solutions! Proper Den solution with Glass Block Window Wall! A convenient 3-piece powder room adds to the homes functional design. Enjoy the spacious 15' in length Juliette-style terrace with BBQ! The bedroom includes a walk-in closet. This condo also offers: one parking spot, a locker for extra storage, and access to EV chargers, a car wash station, and a secure bike lock-up in the parking area. Located just steps to the subway, local parks, first-class shopping, and the upcoming Eglinton Crosstown LRT! A few minutes walk away from the vibrant Yonge-Eglinton area! Extras and Upgrades Include: LG Gas Stove (2022) with gas line (exclusive to this unit), Samsung Fridge w/ water line (2022), New Dishwasher (2024), AC inside and outside units were replaced in 2020, Brand New Balcony Glass Sliding Doors installed July 2025! Recently painted! Grab this opportunity to own a turn-key townhouse in prime Midtown Toronto. Locker is located in Parking Basement (PB) on LB-254. (id:61852)
Main Street Realty Ltd.
1101 - 18 Holmes Avenue
Toronto, Ontario
Prime Location Featuring 1+1 Bedroom Luxury Condo With 9 Foot Ceilings And Large Balcony With Panoramic Unobstructed East Sunrise Views,Kitchen Has Stainless Steel Appliances, ,Den Can Be Used As Office Or Second Bedroom With Window,Steps To Yonge Street And Subway,Building Has Full Recreational Facilities Including Indoor Swimming Pool And 24 Hours Security Concierge (id:61852)
Bay Street Group Inc.
1101 - 18 Holmes Avenue
Toronto, Ontario
Prestigious condo. Steps to yonge/finch subway. Unobstructed beautiful east view. Spacious & bright suites. One bedroom + den. Can be used as bedroom. 9 feet ceiling. Hardwood floor. Granite kitchen counter top. (id:61852)
Bay Street Group Inc.
1805 - 25 Telegram Mews
Toronto, Ontario
Welcome to Montage City Place, an exceptional residence in the heart of downtown Toronto, steps from the city's most vibrant attractions. This bright and spacious 1+1 bedroom unit offers a functional open-concept layout designed for modern living, with wall-to-wall south-east facing windows that flood the home with natural light. The large primary bedroom features a double closet and expansive windows, while the separate den is perfect for a comfortable home office or study. The modern kitchen is equipped with full-size built-in appliances, granite countertops, and ample storage ideal for cooking with fresh ingredients from the conveniently connected Sobeys grocery store or enjoying the endless dining options nearby. A full-width balcony extends your living space outdoors, offering breathtaking views of the lake, city skyline, and surrounding parkland. Thoughtful conveniences include parking, a private locker, high-speed fiber optic internet, and express elevators. Residents enjoy a hotel-style amenity package: 24-hour concierge, indoor lap pool with jacuzzi and sauna, fully equipped gym, party room, outdoor BBQ terrace, theatre, karaoke room, guest suites, visitor parking, and even a unique outdoor climbing wall. Beyond the building, City Place offers unmatched convenience with an 8-acre park, Loblaws and Sobeys at your doorstep, plus easy access to TTC, GO Transit, and the Gardiner Expressway. Walk to the CN Tower, Rogers Centre, Financial and Entertainment Districts, King and Queen West, the Waterfront, Chinatown, and countless shops, cafes, and cultural destinations. Whether you're looking for a stylish urban home or a smart investment, this impeccably maintained unit delivers space, light, and lifestyle in one of Toronto's most desirable downtown communities. Dont miss your chance to experience the best of city living at Montage City Place. (id:61852)
The Key Market Inc.
22 Rusholme Park Crescent
Toronto, Ontario
Homeowner? Occupy the currently-vacant two-level upper suite and have rents from the two currently-rented suites help with your mortgage! Investor? Rent out the vacant upper suite and enjoy a turn-key legal triplex for many years to come! Under professional management since 2015 with the property manager willing to waive monthly management for a full year to stay on with a qualified investor buyer. Property history, lease agreements, financials, permit documents, available to help be comfortable that this is the right property. This 2.5 storey detached multiplex is in a sought-after location and on a short crescent side street with very little traffic. || Income (Monthly): $2250 for Apt 1, $3500 (potential) for Apt 2, $1625 for Apt 3, $40 for Coin Laundry. Current tenants are wonderful and willing to stay on. || Expenses: Refer to listing attachments or contact to request. Estimated net cap of ~4% || Offers welcome anytime, very flexible closing. (id:61852)
Landlord Realty Inc.
Bsmt - 49 Heath Street W
Toronto, Ontario
Experience Luxury Living In Our Brand-New, Fully Furnished 2-Bedroom Property Located In The Prestigious Deer Park Community. Enjoy The Convenience Of Being Minutes Away From The Yonge/St. Clair Subway, Surrounded By Top-Notch Amenities, Restaurants, Coffee Shops, And Grocery Stores. This Family-Friendly Neighborhood Boasts Excellent Schools, Scenic Trails, And Seamless Access To Public Transit. Immerse Yourself In Comfort And Style In This Prime Location, Making It The Perfect Home For Those Who Appreciate The Finer Things In Life. (id:61852)
Century 21 Percy Fulton Ltd.
2906 - 330 Richmond Street W
Toronto, Ontario
A 1,240 Sq Ft 3 Bedroom, 2 Bedroom Luxury Condo W Downtown Views. 11.6' Ceilings & Floor/Ceiling Windows. $45,000+ In Upgrades W Marble Bath, Kitchen. Pro Design W Chandeliers & Tiled Balcony. Bell Gigabit Fiber Optic Wifi Inc. in maintenance fees. Amenities Include 24-hour concierge, Sky Lounge, Outdoor Pool, Yoga Room, Pet Grooming Room, Party Room, Bar Area, Fitness Studio, Theatre Room, and Games/Billiard Room. (id:61852)
Dwelly Realty Inc.
1709 - 60 Pavane Link Way
Toronto, Ontario
VERY MOTIVATED SELLER! Enjoy a stunning west-facing view overlooking the green space; truly worth every dollar! This unit offers incredible value with a maint. fee that includes heat, hydro, water, Wi-Fi, common areas, cable TV, pool, sauna, gym, balcony access, and visitors parking. Currently tenanted at $2800/month, with the tenant willing to stay or vacate upon closing, offering flexibility for both investors and end users. Stop searching. (id:61852)
Right At Home Realty
909 - 150 East Liberty Street
Toronto, Ontario
Welcome to Unit 909 at 150 East Liberty Street Liberty Place Condos! This bright and modern studio suite offers an open-concept layout with soaring 9' ceilings, floor-to-ceiling windows, and a private balcony with skyline views, with parking ! The sleek kitchen features granite countertops, stainless steel appliances, and plenty of storage, while the spacious living/sleeping area offers flexible functionality. Enjoy laminate flooring throughout, a well-appointed 4-piece bath, and in-suite laundry for added convenience. Located in the heart of Liberty Village, steps to shops, cafes, restaurants, Metro grocery store, and TTC transit. Enjoy premium building amenities including 24-hr concierge, gym, yoga studio, party room, guest suites, and a rooftop terrace with BBQs. Perfect for first-time buyers, investors, or young professionals looking to live in one of Torontos most vibrant neighbourhoods. Move-in ready! (id:61852)
Century 21 Leading Edge Realty Inc.
Th127 - 29 Queens Quay E
Toronto, Ontario
Welcome to luxury living at the iconic Pier 27, a rare waterfront townhouse offering over 2,310 sq. ft. of bright corner space with unobstructed views of both Lake Ontario and the Toronto skyline. This 3-bedroom plus open den, 2.5-bath residence features a private in-suite elevator connecting all three levels, three parking spots (two side-by-side at your door plus one additional), and a large storage locker for added convenience. The Downsview kitchen is equipped with upgraded cabinetry, a spacious island, pantry, and premium Miele and Sub-Zero appliances including a 6-burner gas stove, wall oven, fridge, dishwasher, bar fridge, washer/dryer, and sink. Soaring 10 ft ceilings, floor-to-ceiling windows with automated blinds, hardwood floors, custom lighting, and a luxurious primary suite with walk-in closet and spa-inspired ensuite complete the elegant interior. A private patio overlooking the landscaped courtyard includes a gas hookup for seamless outdoor dining. Residents enjoy world-class amenities including indoor and outdoor pools, a state-of-the-art fitness centre with dry and steam rooms, guest suites, party room, theatre, library, 24-hour concierge, and visitor parking. Perfectly located steps to Union Station, Scotiabank Arena, St. Lawrence Market, and the Financial and Entertainment Districts, with easy access to the QEW and DVP, this home offers a rare combination of privacy, lifestyle, and convenience in Torontos most prestigious waterfront community. (id:61852)
RE/MAX Excel Realty Ltd.
Skylette Marketing Realty Inc.
