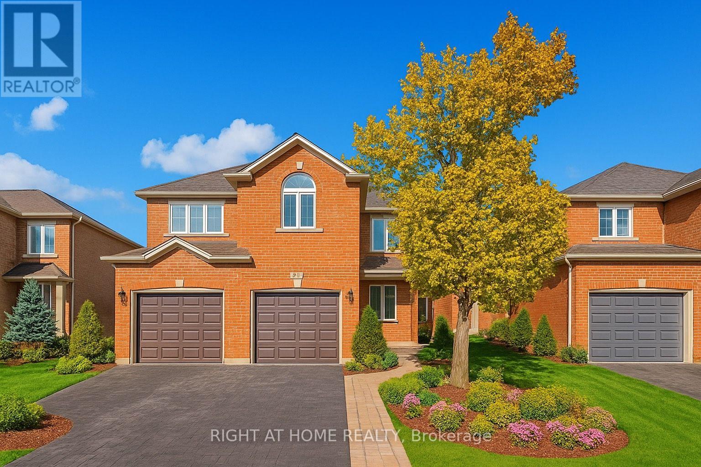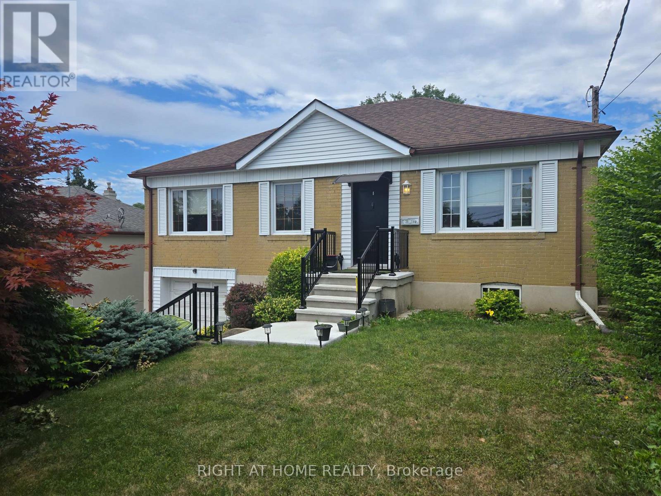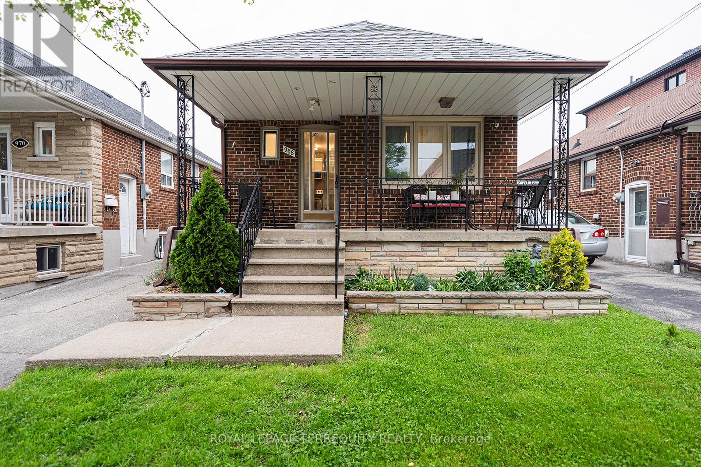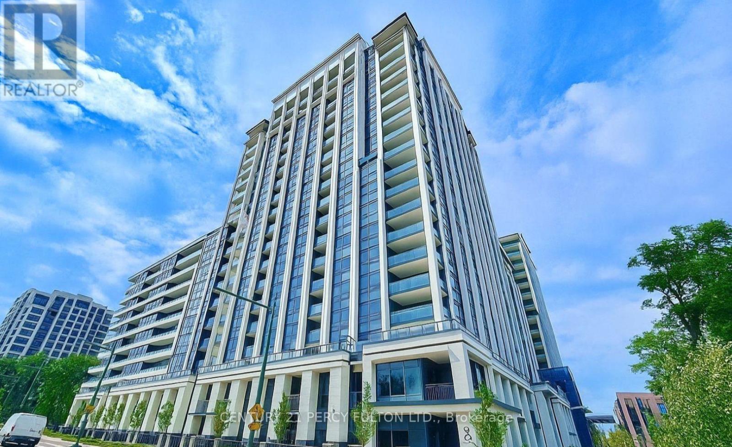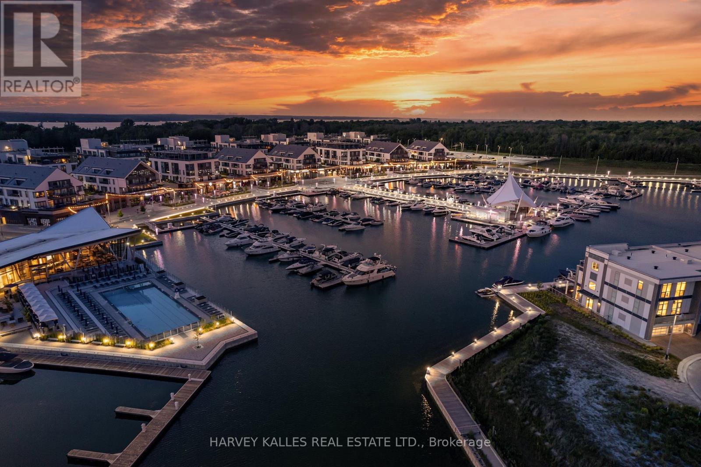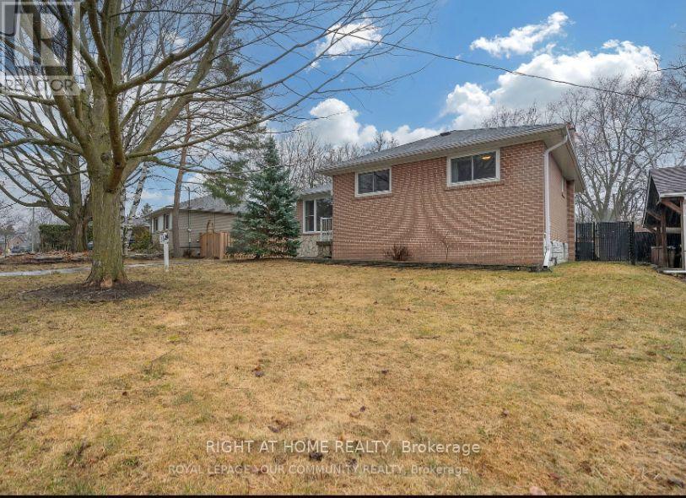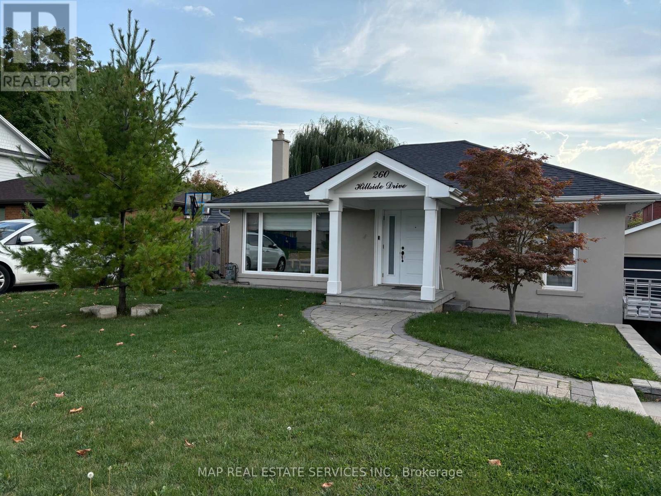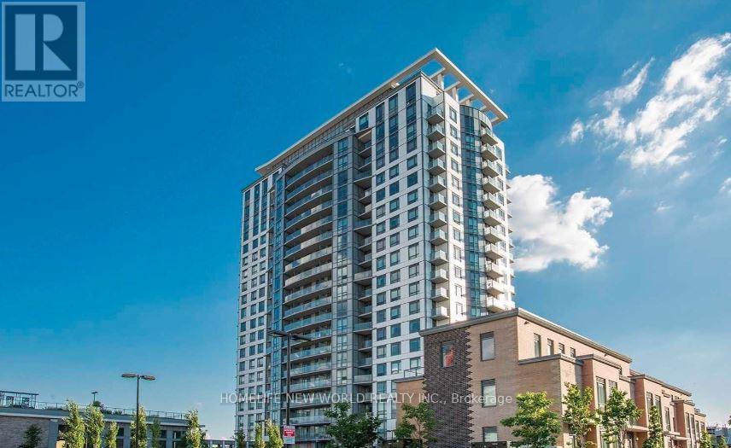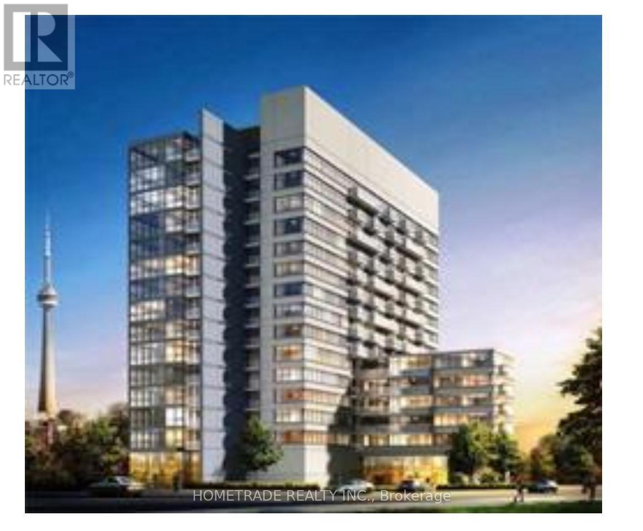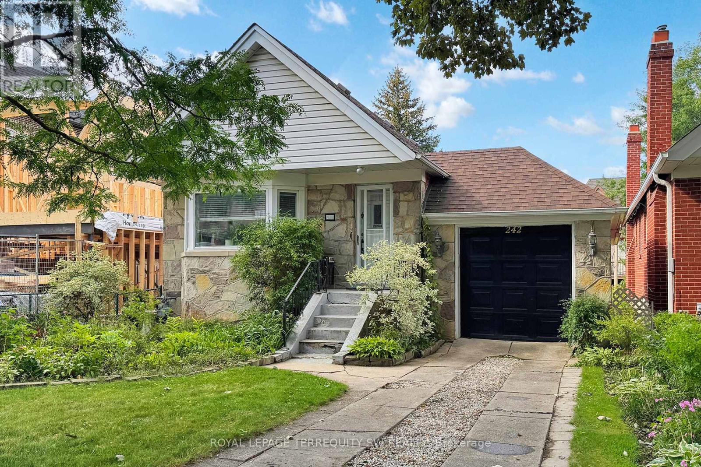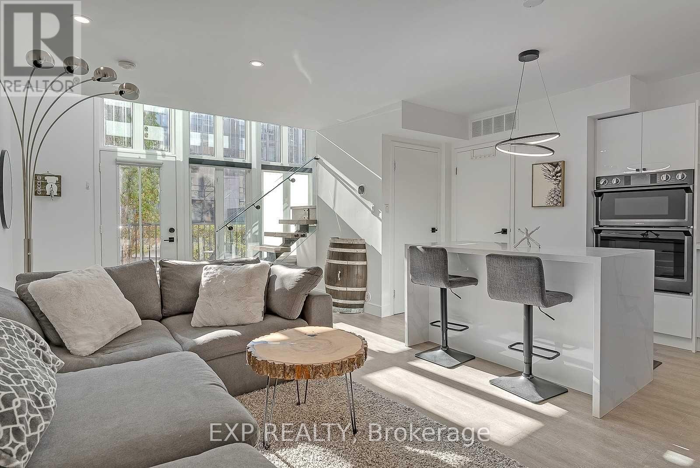7049 Graydon Court
Mississauga, Ontario
Immaculate 4-Bed Semi in Prime Location of Mississauga tucked away on a quiet, child-safe court. Offering a perfect blend of style, comfort, and functionality, this residence is designed to meet the needs of todays modern family. Step inside to a bright and spacious open-concept layout with gleaming hardwood floors and large windows that fill the home with natural light. The chefs kitchen boasts sleek quartz countertops, stainless steel appliances, and ample cabinetry, seamlessly connecting to the dining area ideal for family meals and entertaining. A separate family room provides additional space for relaxation or gatherings. Upstairs, you'll find 4 generously sized bedrooms, including a primary retreat with plenty of closet space. The professionally finished basement comes complete with One Bedroom and a 3-piece bath, making it a versatile space perfect for a recreation room, home office, gym, or guest suite .Step outside to your own fully fenced backyard oasis, designed for both relaxation and entertaining. Whether hosting BBQs or enjoying quiet evenings, this outdoor space is a true extension of the home. Prime Location Walking distance to top-rated schools, parks, shopping, Lisgar GO Station, and just minutes to major highways. This home is move-in ready and waiting for its next family to make memories (Some photos are virtually staged) (id:61852)
Right At Home Realty
12 Hawkins Drive
Toronto, Ontario
Welcome to 12 Hawkins Drive a charming and spacious full-home rental ideal for families or professionals seeking comfort and convenience. This detached home offers 3 generously sized bedrooms on the main level, plus an additional bedroom in the basement, perfect for a guest room, office, or rec space.Enjoy a bright, open-concept living and dining area, a functional kitchen, and a full 4-piece bathroom. The entire house is included for lease, providing privacy and room to grow.Located on a quiet, family-friendly street with easy access to schools, parks, transit, and shopping.This is a fantastic opportunity to lease a well-kept home in a great neighbourhood. Book your showing today! (id:61852)
Right At Home Realty
968 Castlefield Avenue
Toronto, Ontario
For a buyer who appreciates quality! Renovated! Great for Investor or move in! Extra income potential. Four bedrooms altogether. One bedroom In-law basement apartment with walk up access along with additional one bedroom with access from the side door. Updated living room and basement windows! Centre Island installed in kitchen, Quartz Counter Top! Beam installed on main floor ceiling! Vinyl flooring in basement with bathroom redone! Garage/office has insulated, floors, ceiling and walls with Smart Phone Thermostat Baseboard Heater. Lights controlled by Voice command. (2023) Driveway can park 3 cars! Close to West Preparatory School, Fairbank Memorial, Sts Cosmas and Damian Catholic School, Short distance to Glencairn and future Eglinton Subway! (id:61852)
Royal LePage Terrequity Realty
611 - 8 Cedarland Drive
Markham, Ontario
Prime Unionville - Warden/Hwy 7, Luxury 2 bedroom (spilt bedrooms) with 2 Full Baths - 1 EV Parking & 1 Locker (very convenience, same level with unit) included, Sun filled SOUTH exposure with a open balcony. Carpet Free, exceptional move in condition. Modern open concept kitchen with upgraded mobile island; 24 hrs concierge, gym, kids room, media room, library & multifunction room; Steps to downtown Markham, supermarkets, banks, restaurants, York University Markham Campus, YMCA, Viva, Go Station, minutes drive to Hwy 407/404. (id:61852)
Century 21 Percy Fulton Ltd.
3772 Mangusta Court
Innisfil, Ontario
STUNNING SUNSET MARINA VIEWS! LUXURY WATERFRONT TOWN LOADED WITH THE FINEST OF FINISHES AND UPGRADES IN EXCLUSIVE GATED COMMUNITY!! Rare Gated Private island Mangusta townhome in Friday Harbour Resort, 30-ft private boat slip directly outside your door! Unparalleled resort-style living in this exceptional three-story waterfront townhome with multiple outdoor sitting areas, perfectly situated in the heart of Friday Harbour Resort. Just a short drive from Toronto, this rare offering combines modern architecture, breathtaking views, and world-class amenities. The open-concept main floor showcases a chefs kitchen with premium appliances, a spacious dining and living area with cathedral ceilings and fireplace, and sleek glass railings ($48K upgrade) for a touch of contemporary elegance.The upper level features a serene primary retreat with a spa-inspired ensuite and private terrace overlooking the water, while a versatile family room with custom built-ins and a designer wet bar enhances both comfort and functionality.Ownership extends far beyond the walls of this residence. Friday Harbours 600-acre master-planned resort offers an unparalleled lifestyle: over 200 acres of nature trails, a private Beach Club/Lake Club, multiple pools, tennis courts, and a state-of-the-art fitness centre. Leisure seekers will enjoy the 18-hole championship golf course, while the vibrant marina boardwalk lined with shops, restaurants, and cafés brings year-round excitement to your doorstep.With eight resort access cards included for family and guests, 3772 Mangusta Court is more than a home its an everyday escape defined by exclusivity, sophistication, and endless possibilities! EXTRAS INCLUDE: Over $360,000 in upgrades, $27K custom kitchen island & built-ins,Thermador appliances, 36" gas range, fridge & stove, wide-plank flooring, built-in closets and storage in every bedroom and throughout home, upgraded electrical & pot lights, finished double car garage W/Melamine flooring (id:61852)
Harvey Kalles Real Estate Ltd.
Sam Mcdadi Real Estate Inc.
Lower Level - 38 Jasper Drive
Aurora, Ontario
fully Reovated 2 bedrooms , Sound proofed system in the ceiling for maximum comfort, very bright lower level with over sized bedrooms, . Gorgeous Modern Kitchen with quartz Countertop and over the range hood.Spacious Open Concept . Private In-Suite Laundry. Walking Distance To Top Ranked AuroraHigh School. 10 Mins Drive To Hwy 404, 5 Mins Drive To Aurora Go Station. Many Large Chain Retails, Grocery Stores, Centra, Tim Hortons Banks, Restaurants AndFitness Are Nearby. 1 Parking Space . (id:61852)
Right At Home Realty
260 Hillside Drive
Mississauga, Ontario
Beautiful 3 Bedroom + 2 Bathroom Detached Home In The Prestigious Streetsville. Modern Kitchen With Quartz Countertop And Stainless Steel Appliances. Open Concept Living And Dining Room With Oversize Window To Let All The Natural Light In. Main Level Large Size Primary Room With 3 Pc Ensuite Bathroom. Lower Level Family Room With Walk-Out To Enjoy The Private Backyard. Great Size, Deep Lot to Enjoy Family Events Under A Custom Wood Build Gazebo. Great Location, Walking Distance To Streetsville GO Station. Close To The Top Ranked Vista Heights And St. Aloysius Gonzaga Schools, Steps To Historical Streetsville Village And Credit River With Many Events And Festivals Year-Round. (id:61852)
Map Real Estate Services Inc.
403 - 185 Bonis Avenue
Toronto, Ontario
Well Maintained 1-Bedroom Condo In Sought-After Agincourt Core. 1 Locker, 1 Parking. East View Of Condo Court Yard. New Vinyle Floor, New Painting, Steps To Agincourt Mall, Library, Schools, Public Transportation And Restaurants, Golf Course, Minutes To Hwy 401 And Dvp. 5-Star Amenities With Large Indoor Pool, Sauna, Roof Garden Terrace, Fitness Centre, Party Rooms, Bbq, Lounge, Guest Suite, Party Room, And Visitor Parking. (id:61852)
Homelife New World Realty Inc.
1002 - 20 Joe Shuster Way
Toronto, Ontario
Amazing Fuzion King West Condominium. Ideally located close to trendy Queen West & vibrant King West, with TTC, Longo's grocery and Canadian Tire just steps away. Enjoy unobstructed city views from your private balcony. Recently updated with new laminate wood flooring and freshly painted. A contemporary kitchen with stainless steel appliances. Bright bedroom with window and upgraded stacked washer & dryer. Building amenities include security system, party room, exercise facilities, rooftop terrace, guest suites and more. (id:61852)
Hometrade Realty Inc.
6 Tepee Court
Toronto, Ontario
Welcome to Don Valley Village! An exceptional opportunity in one of North Yorks most desirable neighbourhoods ideal for families and smart investors alike. This bright and expansive home offers 5+1 bedrooms on a generous lot, complete with a private backyard oasis thats perfect for gatherings, play, and quiet retreat . Surrounded by mature trees that create a natural canopy, this property is filled with endless possibilities whether for a growing family, multi-generational living, or simply adding your own personal touch. With unbeatable proximity to top-rated schools, shopping plazas, parks, TTC, Highway 404/DVP, and so much more, the lifestyle here is as convenient as it is welcoming. Homes of this size and setting are a rare finddont miss your chance to make it yours! (id:61852)
Royal LePage Terrequity Realty
242 Joicey Boulevard
Toronto, Ontario
Prime Bedford park! This well maintained mid-century bungalow offers an ideal opportunity for downsizers and builders alike! Situated on a wide 37.5' lot, and located close to trendy restos and shops on Avenue Road, don't miss this opportunity to own a prime property in one of Toronto's most desirable neighbourhoods! Well appointed throughout with a maple cabinetry kitchen, a finished basement with separate side entrance and hardwood floors. Don't delay and see it today! (id:61852)
Royal LePage Terrequity Sw Realty
1111 - 50 East Liberty Street
Toronto, Ontario
Get Settled Home For The Holidays!! Step Into #1111 - 50 East Liberty St, Where Urban Chic Meets The Vibrant Lifestyle In The Heart Of Liberty Village. This Two-Level Loft-Style Townhome Is A Masterpiece Of Modern Design And Functionality, Bursting With Light, Lounging And Wow-Factor Finishes. A Private Entrance And Sun-Splashed Terrace Invite You To Spice Up Your Weekends With Bbqs And Gatherings Under The City Skys. Inside, Sleek Floating Stairs And Glass Railings Guide You Through An Open-Concept Living Area That's Anchored By A Granite Waterfall Island Kitchen Ready For Everything From Coffee Runs To Cocktail Parties. Upstairs, A Full Personal Retreat With A Stylish Den Prepped For Productivity, You've Got The Perfect Work-From-Home Setup.The Luxe Primary Suite Steps Up The Drama With A Double-Sink Ensuite, Rain-Shower With Built-In Seating, Heated Floors And A Walk-In Layout That Feels Like A Spa Escape. And Don't Miss The Extra Flair: Statement Lighting, Smart Home Features, Blackout Blinds, Under The Stair Storage And Top-Tier Finishes. All This Is Just Steps From Liberty Villages Electric Vibe: Cafés, Restaurants, Gyms, Parks, Waterfront And Bike Paths Are At Your Doorstep. Urban Living Just Got An Upgrade! Parking & Locker Included. (id:61852)
Exp Realty
