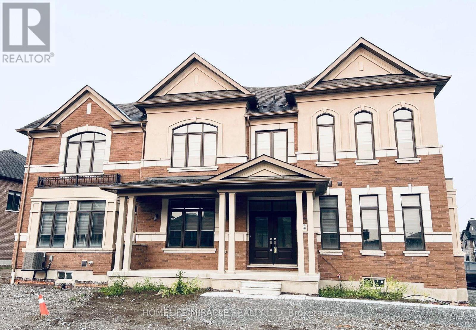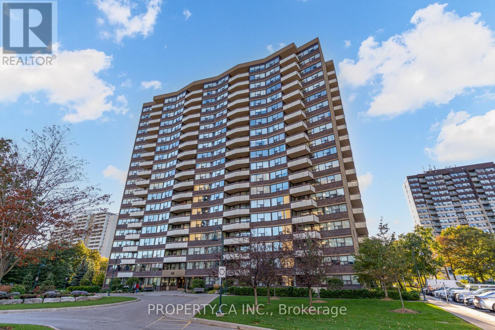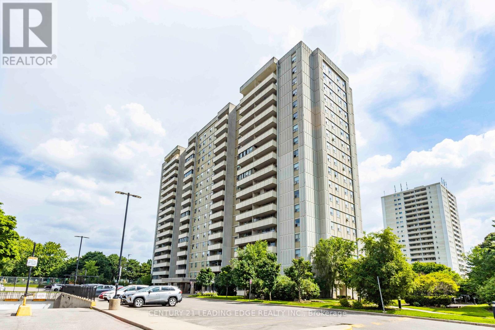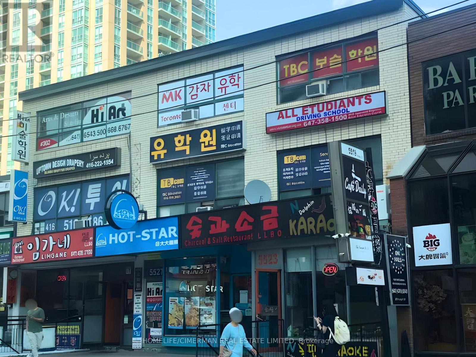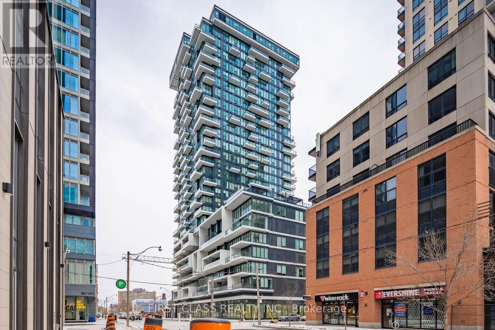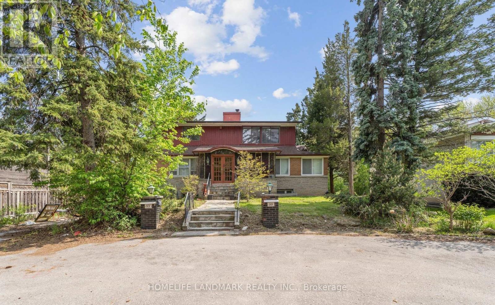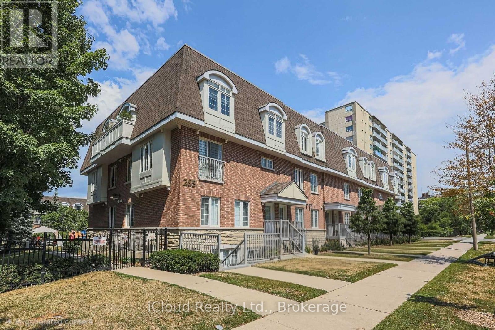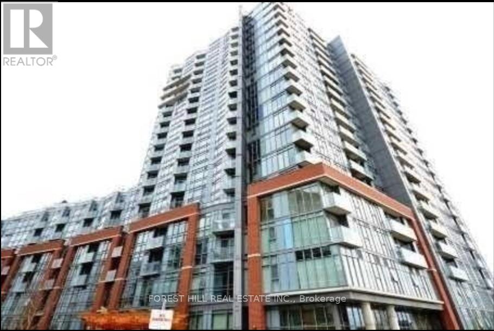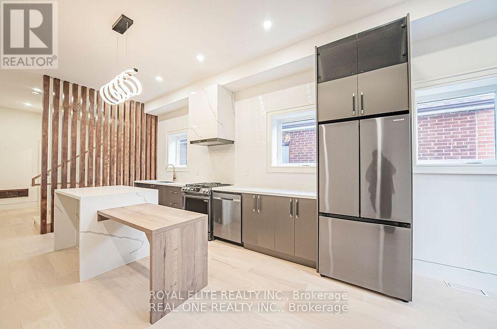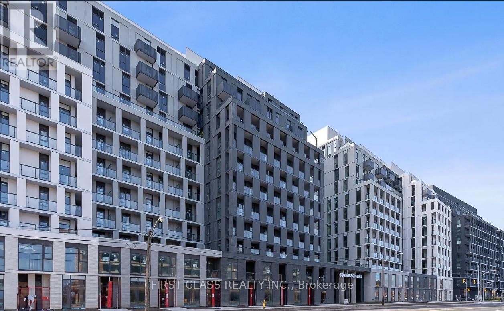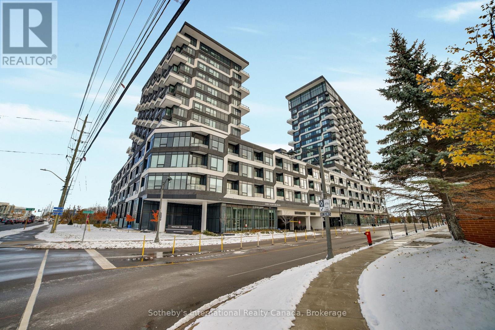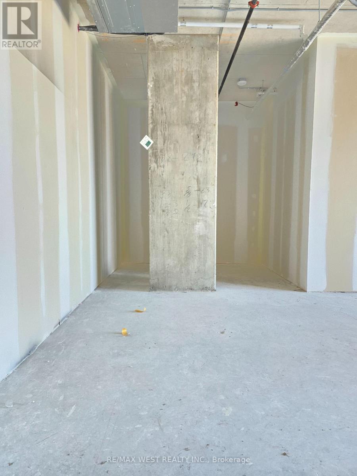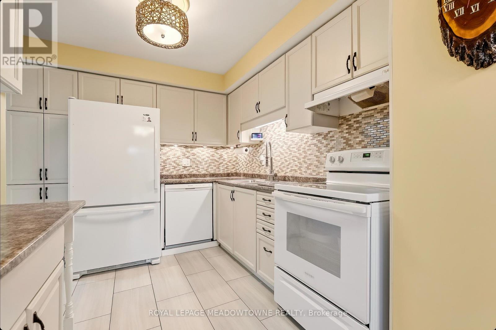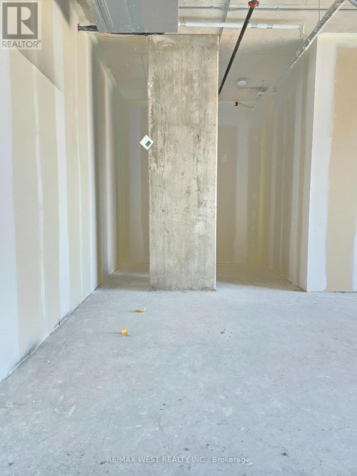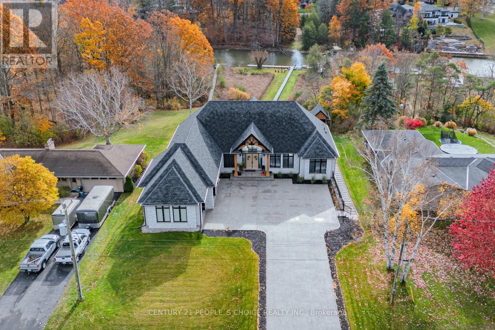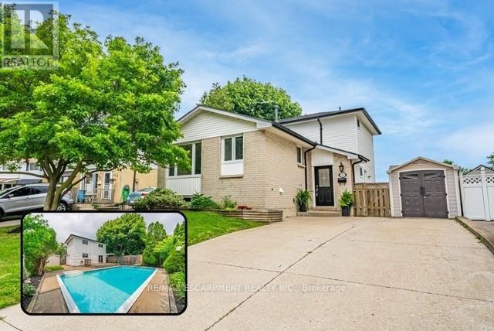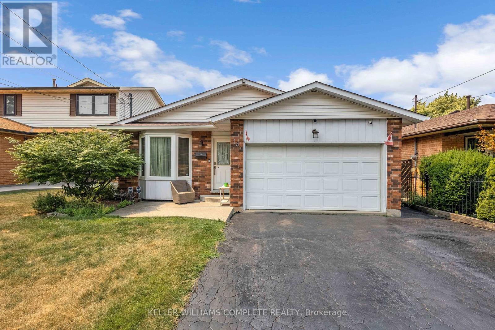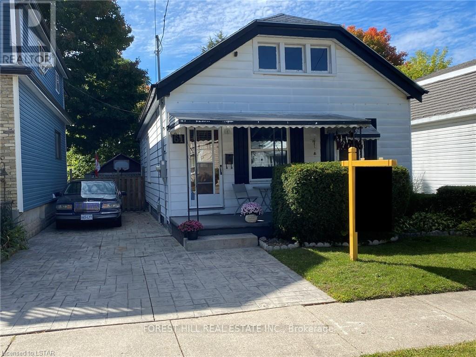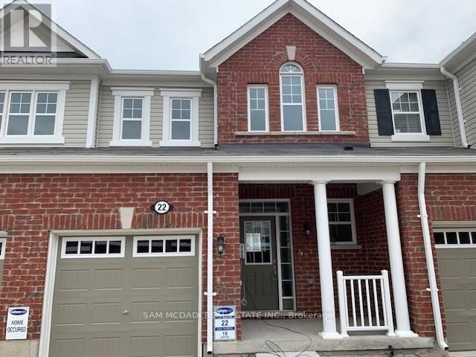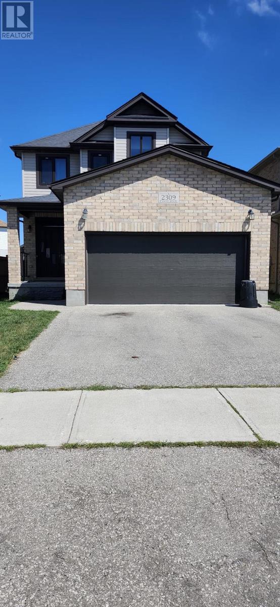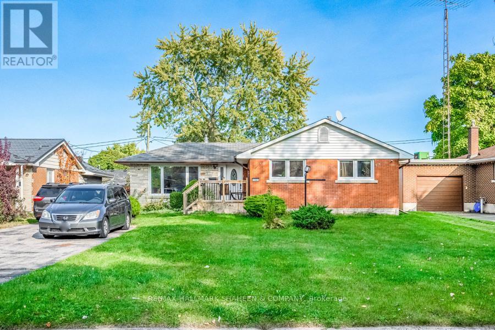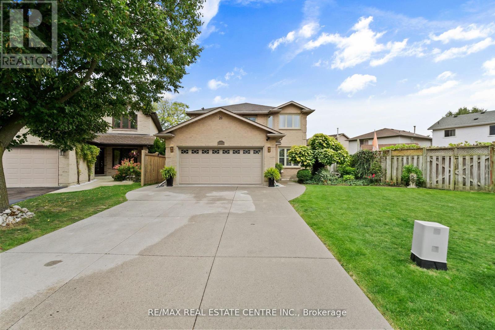19 O'reilly Street
Whitby, Ontario
Corner lot! Less than 3 years old! Spacious 4+1 Corner Semi-Detached Home Built In The Prestigious Whitby Meadows Community! Over 2257 Sqft. Of Space For You & Family To Live In Comfort. $15K Spent On Upgrades, Main Floor Hardwood, Oak Stairs, Shower Upgrade Instead Of Tub, Fireplace, Den On Main Floor (Can be used as office or additional bedroom). Ideally Situated Next To The 412, Which Connects You To Highway 401 & 407. Close To Top-Rated Schools, Parks, Shops, Restaurants. (id:61852)
Homelife/miracle Realty Ltd
106 - 45 Huntingdale Boulevard
Toronto, Ontario
Welcome to this beautifully updated 2+1 bedroom corner suite in a highly regarded Tridel-built residence, celebrated for its timeless quality and exceptional craftsmanship. Skip waiting for the elevators - this bright and spacious main-level corner suite showcases an open-concept layout with upgraded hardwood floors throughout and a desirable southeast exposure that fills every room with natural light. The contemporary kitchen and bathrooms have been updated, while the primary bedroom features a generous walk-in closet and a convenient ensuite locker for extra storage. Enjoy a full range of premium amenities including an indoor pool, fitness centre, sauna, party and games rooms, and a tennis court all designed for your comfort and convenience. Ideally situated just minutes to Highways 404, 401, and the DVP, this move-in-ready home offers an unbeatable combination of comfort, location, and value. Perfect for downsizers, first-time buyers, or savvy investors alike. *Maintenance fee includes all utilities+cable. (id:61852)
Property.ca Inc.
711 - 1338 York Mills Road
Toronto, Ontario
This property is sold under Power of Sale (As Is). Bright and spacious 3-bedroom condo located in a highly sought-after North York community!Offering approximately 1,000 sq. ft. of functional living space, this open-concept layout features laminate flooring throughout, windows that fill the rooms with natural light, and a closet in every bedroom. The versatile enclosed balcony provides additional living area -perfect for a home office, den, or relaxation space. The building offers excellent amenities, including an outdoor swimming pool, a gym, a sauna, a party room, and ample visitor parking. Enjoy unbeatable convenience with public transit stepsaway, nearby parks, top-rated schools, supermarkets, shopping plazas, and popular malls.Minutes to Don Valley Parkway, Hwy 404, and Hwy 401 for easy commuting. A fantastic opportunity for first-time buyers, growing families, or investors seeking value and potential in a prime Toronto location! (id:61852)
Century 21 Leading Edge Realty Inc.
202 A&b - 5527 Yonge Street
Toronto, Ontario
Prime Yonge Street Location! Bright And Functional Office Space For Sub-Lease In The Heart Of North York At Yonge & Finch. Approx. 500 Sq. Ft. Total Area (Two Combined Units - 202 A&B) Suitable For Professional Office Use. Includes Utilities In A $2,250/Month Gross Lease. Steps To Finch Subway Station, Public Transit, Restaurants, Banks, And All Amenities. Immediate Possession Available. Ideal For Small Businesses Seeking A Central, Accessible, And Professional Workspace In The Vibrant Willowdale East Community. (id:61852)
Homelife/cimerman Real Estate Limited
2911 - 88 Queen Street E
Toronto, Ontario
88 Queen St E Condo 2 Beds 2 Baths unit for lease! High floor unit with great city view. Spacious layout, walk-out balcony, large window with plenty of natural light. B/I Stainless Steel Appliances. Rogers Internet Included **. Luxurious building amenities include: 24-hour concierge, party room, gym, swimming pool, co-working space, and more. Located in the heart of DT Toronto, close to UofT, TMU, financial district, Eaton Centre, hospitals and TTC. Optional parking available for $200/month upon request. (id:61852)
First Class Realty Inc.
149 Clanton Park Road
Toronto, Ontario
Spacious 4-Bedroom Home in a Highly Sought-After North York Family Neighbourhood!Welcome to this beautifully maintained move-in-ready home on A Rare Oversized 70 X 257 Ft Building Lot offering over 4,000 sq. ft. of living space in one of North York's most desirable communities. The property features a circular driveway, professionally landscaped gardens, and sun-filled interior spaces that create an inviting atmosphere throughout.The main floor boasts a designer kitchen with granite countertops and an oversized dining room, perfect for hosting family gatherings and entertaining guests. Each room is bright and generously sized, offering both comfort and style.Located just steps from places of worship, TTC, top-rated schools, and parks, this home offers exceptional convenience for family living.This well-cared-for home is in excellent condition and ready for you to move in - an incredible opportunity in a prime location! (id:61852)
Homelife Landmark Realty Inc.
11 - 285 Antibes Drive
Toronto, Ontario
Experience Elevated Living in This Luxurious Executive Condo TownhomeStep into refined sophistication with this beautifully upgraded 3-bed, 3-bath executive townhome, offering approximately 1,240 sq. ft. of modern living and 2 owned parking spaces. Designed for comfort, style, and convenience, this home showcases premium finishes throughout-perfect for today's modern life style Bespoke gourmet kitchen featuring NEW stainless steel appliances,fridge ,Stove,Dishwasher ,Range Hood & Microwave., Quartz countertops,Refresh cabinetry, undermount sink, and a sleek breakfast bar Elegant flooring in the foyer for a grand entrance ,Smooth ceilings + Pot lights throughout for a bright. Fully renovated in 2025,Professionally painted, washrooms with stylish vanities.Hardwood flooring for a timeless high-end, look Enjoy peaceful your private fenced backyard oasis-ideal for relaxing or entertaining Unbeatable Location - Convenience at Your Doorstep 1 min walk to public transit 5 mins to Antibes Community Centre (indoor swimming pool, gym, basketball court) 5 mins to parks, playgrounds & scenic walking trails 3 mins to Tim Hortons 3 km to Promenade Mall Minutes to Hwy 401/407/400 15 mins to Yorkdale Shopping CentrePerfect for professionals, families, or anyone seeking upscale living with exceptional walkability and amenities. This is more than a home-it's a lifestyle. (id:61852)
Icloud Realty Ltd.
827 - 150 Sudbury Street
Toronto, Ontario
Experience the best of loft living at Westside Gallery Lofts, perfectly situated in the heart of trendy Queen West. This bright and stylish suite features a spacious primary bedroom with a 4-piece semi-ensuite, a large den easily used as a second bedroom, and an open-concept living and dining area with a walkout to a sun-soaked balcony offering southwest exposure. Enjoy rare polished concrete floors throughout, exposed ductwork, and industrial-inspired design that blends warmth and modern character. The chef's kitchen boasts stainless steel appliances and granite countertops, ideal for entertaining or everyday living. Residents enjoy access to excellent amenities including a fitness centre, guest suites, and a multi-purpose room. Steps to Trinity Bellwoods Park, The Drake Hotel, Queen Street's best restaurants and boutiques, the CNE, and Lakeshore-you'll be surrounded by the very best of Toronto living. A true live-work-play lifestyle - don't miss this incredible opportunity! (id:61852)
Forest Hill Real Estate Inc.
16 Mulberry Crescent
Toronto, Ontario
Must See! 8 Bedrooms! 8 Washrooms! Seperate Entrance! Very Good Opportunity To Invest! Excellent Locations! Welcome To This Stunning & New Built Home Situated In The Quiet & Friendly Oakwood Village Community With Its Unparalleled Finishes, Bespoke Executive Designs, Top-Tier UpGrades, And Exclusive Residency Experience! Over 3000+ Sf Living Space Including Professionally Finished Bsmt Apartments W/ All Ensuites. Top $$$ Generating Rent Income! Soaring 10+ Ft Coffered Ceiling On Main Fl. Very Bright & Spacious. Top Quality Walnut Hardwood FL Throughout. Modern Designed Kitchen W/ Gourmet Kitchen Island/Granite Counter Top. High-End Appliances W/ B/I Oven & Gas Range & Large Double Dr S/S Fridge. Large His/Hers Walk-In Closets. All 3 Ensuites On 2nd Fl Provides Excellence of Privacy! Prof-Landscaped In Backyard W/ A Fruitful Cherry Tree! Closed To Toronto's Prestigious Private Schools: UCC, Bishop, and Havergal. This Quiet Neighborhood Offers Restaurants, Cafes, Parks, TTC, Library Within Walking Distance. Minutes Drive to DT of Toronto, Casa Loma, Yorkdale Mall, Highway401 And So Many More! Don't Miss it!! (id:61852)
Royal Elite Realty Inc.
2409 - 49 East Liberty Street
Toronto, Ontario
Discover the perfect blend of elegance and convenience with this stunning 1-bedroom 24th floor downtown condo for lease. 9 Feet Ceiling. Laminate Floor Throughout. 1 Parking. Featuring a spacious balcony with breathtaking views, this home offers a front-row seat to the beauty of the lakeshore and waterfront. Just minutes away from vibrant city attractions, dining, and entertainment, its ideal for those seeking an elevated urban lifestyle. Photos are from previous listing. Don't miss the chance to live in one of the most sought-after locations! Possession - Jan 1, 2026 (id:61852)
Homelife/bayview Realty Inc.
719 - 500 Wilson Avenue
Toronto, Ontario
Welcome to This Beautiful One Bedroom at Nordic Condos In Clanton Park. Extensive Green Space, Thoughtfully Designed Amenities, Innovative Architecture And Integrated Connectivity To Everything Around. Premium amenities including a sleek catering kitchen, round-the-clock concierge, serene fitness studio featuring a yoga room, inviting outdoor lounge areas with BBQs, high-speed Wi-Fi-enabled co-working space, versatile multi-purpose room with a second-level catering kitchen, soft-turf children's play area, outdoor exercise zone, convenient pet wash stations, and a vibrant playground. A Community Where Every Element Contributes To Creating The Perfect Home. Unbeatable Location! Close to Wilson Subway Station, Hwy 401, Allen Rd, Yorkdale Mall & Much More! Community Oriented Lively Neighbourhood. Close To Parks, Shopping, Restaurants & Transit. (id:61852)
First Class Realty Inc.
413 - 2489 Taunton Road
Oakville, Ontario
This bright and Spacious 1 + DEN suite at Oak & Co. Condos features large open concept layout with expansive windows. Offering over 700sf of living space, 9ft ceilings and upgraded finishes, this unit is not to be missed. Sleek, modern kitchen with stainless steel appliances flows seamlessly into the living and dining areas. Enjoy clear views of pond from the private balcony. A versatile den at the front of the suite is perfect for work-from-home professionals, overnight guests or as a second bedroom space. Conveniently located in a desirable neighbourhood with Walmart, Loblaws, banks, restaurants and plenty of shopping all within walking distance. Close to Oakville Transit Terminal, GO Station and QEW/403/407 this location is perfect for commuters. Enjoy resort-style building amenities, including a fully equipped gym, yoga studio, outdoor pool, party room, entertainment lounges, and a beautiful rooftop terrace. Includes one parking space and one locker. Experience modern living in a community that offers exceptional amenities, effortless access, and tranquil, private views. AAA+ tenants. (id:61852)
Sotheby's International Realty Canada
1009 - 18 Harbour Street
Toronto, Ontario
Bright South Exposure With Panoramic Lake View, Vibrant Waterfront. Approx 845 Sq Feet With 55 Sq Feet Balcony. This Beautiful, Completely Renovated, 2 Bedroom + Den, 2 Full Washrooms. Granite Counter Top, Stainless Steel Appliances.Walking Distance To Acc.Union Station, Subway, CN Tower, Waterfront, Financial District Theatres, Shopping, Restaurants. Professional /A++ Tenant Preferred. (id:61852)
Right At Home Realty
423 - 600 Dixon Road
Toronto, Ontario
A unique chance to own a brand-new shell office unit at the renowned Regal Plaza Corporate Centre. Unit 423 offers a flexible, customizable space in a vibrant, mixed-use development featuring executive office condos, ground-floor retail, and a 204-room Staybridge Suites Hotel-all connected by a stunning multi-use atrium. Developed by SAMM Developments and built to Tier-1 Toronto Green Standards, Regal Plaza is designed for modern professionals seeking sustainability and style Unbeatable Location: Steps from Toronto Pearson Airport; Quick access to Hwys 401, 409, 427 & 27; Close to UP Express, TTC, Etobicoke North GO; Near Toronto Congress Centre Located in the growing West Humber-Clairville area, with ample underground and surface parking (over 860 spaces combined), this is an ideal setting for your business to thrive. (id:61852)
RE/MAX West Realty Inc.
44 - 1 Royalwood Court
Hamilton, Ontario
Welcome to an all fresh white and super clean property. The bright kitchen is the key to happiness and entertaining accented by gleaming ceramic tile floors and a stunning kitchen counter back splash. Sensational finished basement with a terrific 3 piece ceramic tile shower enclosure and all modern laminate flooring which is ready to be an in-law suite. (id:61852)
Royal LePage Meadowtowne Realty
423 - 600 Dixon Road
Toronto, Ontario
A unique chance to rent a brand-new shell office unit at the renowned Regal Plaza Corporate Centre. Unit 423 offers a flexible, customizable space in a vibrant, mixed-use development featuring executive office condos, ground-floor retail, and a 204-room Staybridge Suites Hotel-all connected by a stunning multi-use atrium. Developed by SAMM Developments and built to Tier-1 Toronto Green Standards, Regal Plaza is designed for modern professionals seeking sustainability and style. Unbeatable Location: Steps from Toronto Pearson Airport; Quick access to Hwys 401, 409, 427 & 27; Close to UP Express, TTC, Etobicoke North GO; Near Toronto Congress Centre Located in the growing West Humber-Clairville area, with ample underground and surface parking (over 860 spaces combined), this is an ideal setting for your business to thrive. (id:61852)
RE/MAX West Realty Inc.
32 Sunninghill Drive
Norfolk, Ontario
Spectacular Waterfront Bungalow on Black Creek, Port Dover Welcome to this custom-built luxury bungalow on a 1.2-acre estate lot backing onto Black Creek with direct access to Lake Erie. Enjoy year-round waterfront living, dock your boat, kayak, or paddle board in summer, and skate the creek in winter. Offering over 6000 sq. ft. of living space, this 7-bedroom, 6-bath home showcases exceptional craftsmanship, high-end finishes, and breathtaking views throughout. The open-concept main floor features 10.5-17 ft ceilings, a cathedral ceiling in the main entrance and kitchen, and a coffered ceiling in the living area. A wall of windows frames panoramic views of nature and water, while a gas fireplace, automated blinds, and pot lights create a warm and elegant ambiance. Step out to a massive walkout deck perfect for entertaining. The gourmet kitchen offers quartz countertops, tiled backsplash, a large island with breakfast bar, induction cooktop, built-in oven, pot filler, high-end appliances, and ample cabinetry. The primary suite overlooks the creek and features a spa-style ensuite with soaker tub, walk-in glass shower, double vanity, and large walk-in closet. A main floor guest/in-law suite includes a private ensuite. Main floor laundry offers access to the 3-car garage. The lower level impresses with 9 ft ceilings, full kitchen with large island with breakfast bar, gas fireplace, 3 bedrooms, workout room, walkout to patio, and access to a 4th garage. Pot lights, a walk-up to the main garage, and large windows make it feel like main living space. The backyard includes a Bunky with living area, irrigation system, and pool/hot tub-ready setup. Hot and cold exterior water lines ensure every outdoor moment, from rinsing off to playful splashes, is done in total comfort. Don't miss this rare opportunity to live in one of Port Dover's most sought-after areas, close to shopping, schools, beaches, breweries, vineyards, restaurants, and the theatre. (id:61852)
Century 21 People's Choice Realty Inc.
12 Quinlan Court
Hamilton, Ontario
Welcome to 12 Quinlan Court, lovely 4-level Backsplit Home. As you approach the home, you'll be greeted by a generously-sized driveway, ensuring ample parking space for guests. Inviting backyard oasis complete with an in-ground pool and deck area, setting the stage for outdoor dining and entertaining. Attention to detail is evident in every corner of this home. The entire property has been fully renovated to the highest standards. The layout is thoughtfully designed, main floor features a delightful kitchen space, offering ample room for dining and living alike. Lower level boasts a bedroom, three-piece bathroom, and not one but two separate entrances leading to the backyard space. Upper floor hosts the master bedroom, second bedroom, and luxurious five-piece bathroom. Basement level offers additional living space and three-piece bathroom. This versatile area can serve as a guest suite, a home office, or a recreational space, catering to your unique needs and preferences. (id:61852)
RE/MAX Escarpment Realty Inc.
18 Rosewell Street
Hamilton, Ontario
Welcome to this spacious four-level backsplit home featuring three bedrooms, two bathrooms, and a double car garage with interior access. The main floor showcases updated hardwood flooring, ample kitchen cabinetry with a pantry, and stainless steel appliances-ideal for families seeking both functionality and comfort. The main level includes a generous formal living and dining area, complemented by a bay window in the living room, and a large kitchen that opens to a backyard deck complete with a hot tub. Pot lighting throughout the main floor adds a modern touch and enhances the inviting atmosphere. Upstairs, you will find three well-sized bedrooms and a beautifully renovated four-piece bathroom. The lower-level family room, anchored by a cozy fireplace, offers a versatile space suitable for relaxation or recreation, can also be used as an office space, and includes a convenient three-piece bathroom. The basement level provides significant potential for additional living space or customization to meet your needs. Recent updates include new shingles (2021), furnace and air conditioning (2022). The property also features a spacious driveway and double garage with inside entry, and is ideally situated close to schools, parks, shopping centers, and offers easy access to the Lincoln and Red Hill Parkways. (id:61852)
Keller Williams Complete Realty
61 Bedford Road N
London East, Ontario
Welcome home to your lovely and charming Carling home with 4 bedrooms and 2 full bathrooms. 1100 square feet of space on the main levels and 900 square feet in the basement. Located in the peaceful Carling neighbourhood this home boasts an updated kitchen and bathrooms, fresh paint, modern flooring, cozy deck off of kitchen to enjoy your morning coffee and TWO vey spacious family rooms. Property is conveniently located within a five minute drive to downtown London, and very close to Superstore, Shops, Banks, Parks, GasStation. Knollwood Park Elementary school is 3 houses away, kids can walk to their school! Property has a Large backyard for the kids to play with mature trees providing lots of shade, Covered front porch, Large detached workshop/shed. There is also partially finished basement with full bathroom and 1 bedroom and a large living area.Looking for AAA Tenants. Pay stubs, employment letter, credit report, photo ID'S required with application. (id:61852)
Forest Hill Real Estate Inc.
22 - 19 Ridge Road
Cambridge, Ontario
Beautiful 6 Year Old Townhouse In Great Cambridge Location, Spacious 1450 Sq. Ft., Great Layout, Open Concept Main Level With Laminate And Ceramic Floors. Granite Counters, S/S Appliances, W/O To Balcony From The Kitchen. Separate Dinning Room. Bright And Sunny. Carpets On The Stairs And Upstairs, Professionally Cleaned. Great Size Bedrooms.Primary Bedroom With big walk in closet and 3 piece ensuite. W/O Basement, Unfinished. Great Family Oriented Neighbourhood, Build In 1 Car Garage And 1 Parking Space On Driveway. Close To 401, Shopping, Parks. (id:61852)
Sam Mcdadi Real Estate Inc.
#basement - 2309 Evans Boulevard
London South, Ontario
Welcome to 2309 Evans Blvd, Basement unit. Conveniently located in the Jackson Community of South east London, this unit has lot to offer. This legal basement has a seperate side entrance and offers 1 bedroom and 1 full 3 pc bathroom along with modern kithcen and living room.Both living room and bedroom has large window for natural light. A seperate laundry closet in the basement for your convenience.Close to School, Park, South London Costco and Highway 401. (id:61852)
Save Max Achievers Realty
1323 Mary Avenue
Cambridge, Ontario
A Home with Heart, Space, and Endless Possibility. Set on a generous 60 x 120 ft lot, 1323 Mary Avenue offers the kind of width, green space, and privacy that's increasingly rare to find. The backyard is a true highlight - a sprawling outdoor retreat perfect for children, pets, and family gatherings under the open sky. This detached bungalow spans just over 1,050 sq. ft. on the main level, featuring three bedrooms, a full bath, a bright kitchen, and an inviting living area. While the home may show its years, its solid bones and enduring structure make it a remarkable canvas for your vision, whether that means a thoughtful renovation or a simple refresh. The finished basement extends the home's versatility, complete with its own kitchen, bathroom with shower, bedroom, and spacious living area. Perfect as an in-law suite, separate rental, or simply more room for a growing family, this lower level offers flexibility and potential to suit your lifestyle. The neighbourhood itself is a gem, surrounded by excellent local schools, four nearby parks, and an abundance of recreation facilities within a short walk. Public transit is just minutes away, with a stop less than a 4-minute walk from your door. For peace of mind, essential services including a fire station, hospital, and police station are all within 2 km. Whether you're an investor, a renovator, or a family looking for room to grow, this is a home where value meets opportunity. With its exceptional lot size, convenient location, and strong foundation, 1323 Mary Avenue is ready to be something truly special for you. (id:61852)
RE/MAX Hallmark Shaheen & Company
20 Driftwood Place
Hamilton, Ontario
There's a certain feeling you get the moment you turn onto Driftwood Place, the kind of quiet, tucked-away street where kids ride bikes, neighbours wave, and everything just seems to move a little slower. It's here, at number 20, that you'll find a home designed for the way families truly live.Open the front door and the warmth of the space welcomes you in. Every room has been lovingly cared for, every corner maintained with pride. Sunlight pours into the main floor, leading your eyes straight out to what might become your favourite part of the entire home , the backyard.Step outside and you're instantly transported. A sparkling pool glistens under the afternoon sun, a hot tub sits quietly in the corner waiting for cool evenings, and the spacious deck has hosted countless summer dinners, birthday parties, and quiet mornings with coffee. It's not just a backyard, it's a retreat, a place to unwind, to entertain, to celebrate. A place where life happens.Back inside, the home offers the space and flexibility today's families need. With 3+1 bedrooms and 4 bathrooms, there's room for everyone to have their own space. The fully finished basement adds even more possibilities, a potential in-law suite, a rental unit, a private workspace, or the perfect hangout zone for teens. Whatever stage of life you're in, this home adapts with you.And while it feels peacefully tucked away, everything you need is just minutes from your driveway, highways, shopping, schools, parks, and everyday conveniences.This isn't just a property.It's a lifestyle.It's a home where memories are made, where summers are spent by the pool, where winter evenings end with a soak in the hot tub, and where you can finally settle into the comfort of a neighbourhood that feels like home from the moment you arrive. (id:61852)
RE/MAX Real Estate Centre Inc.
