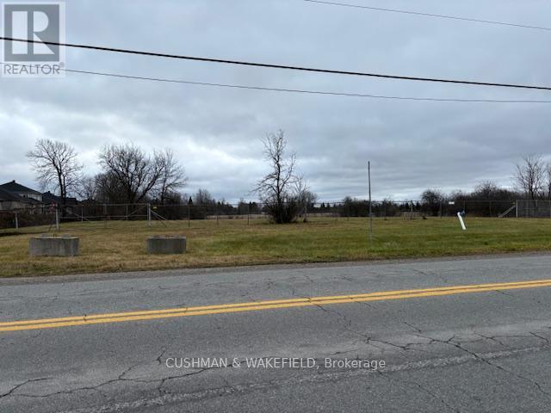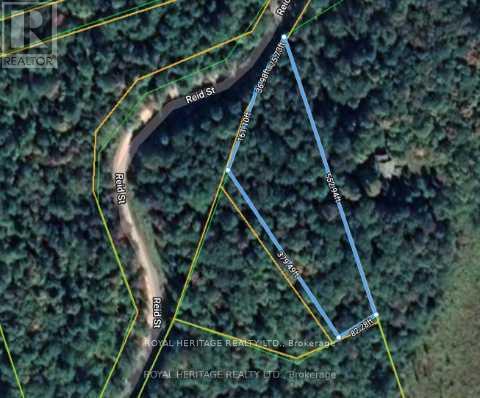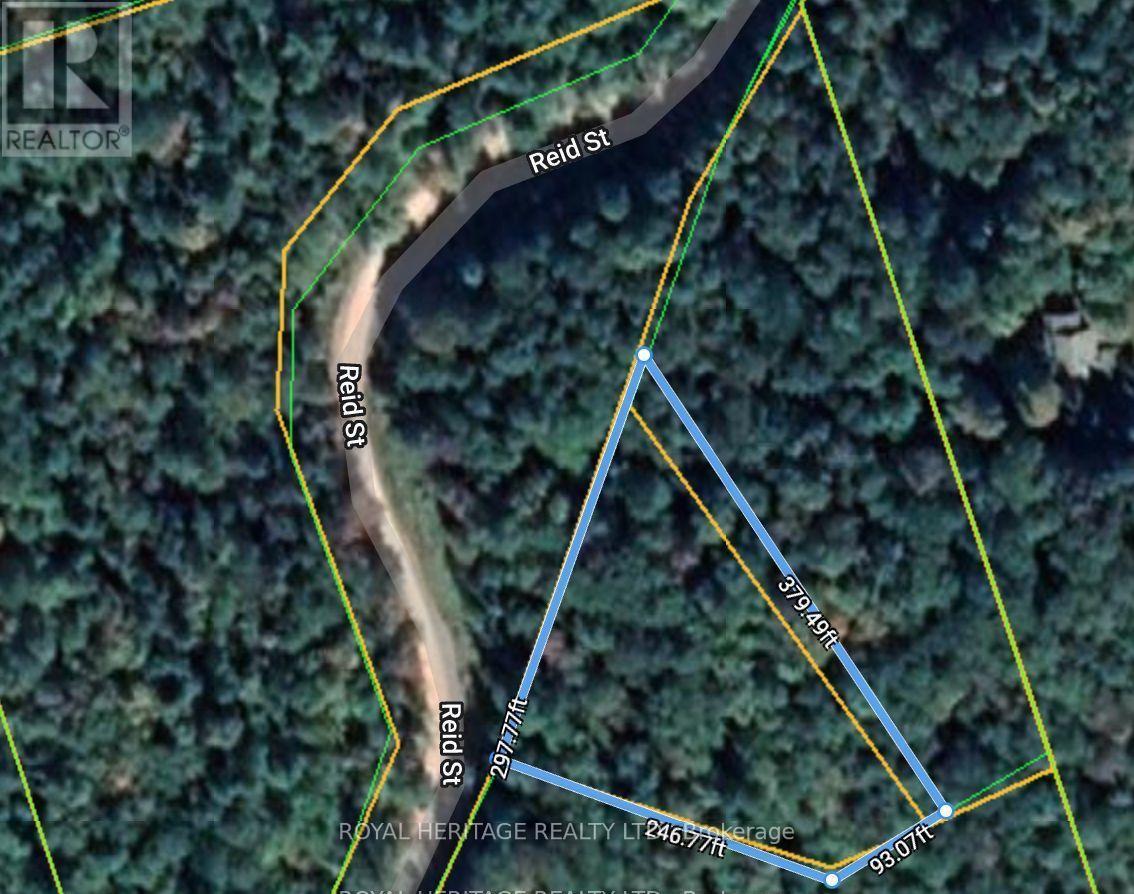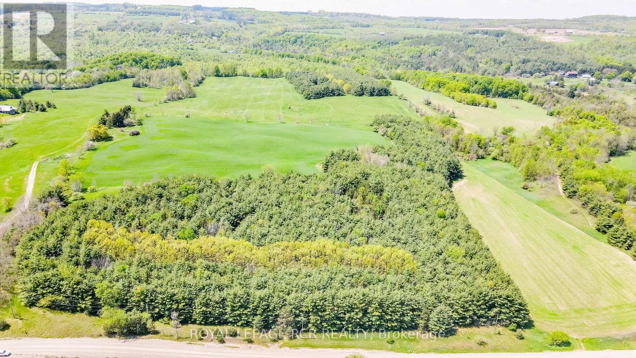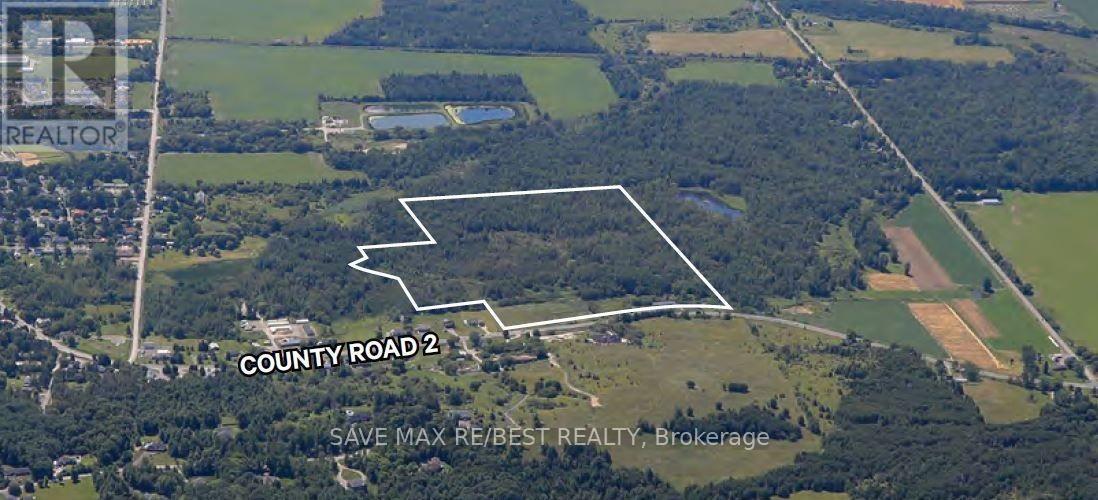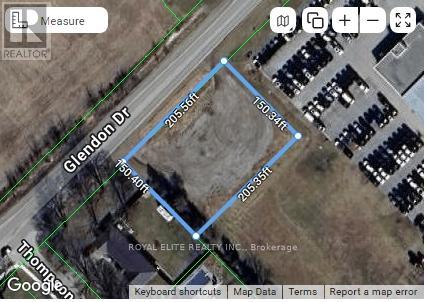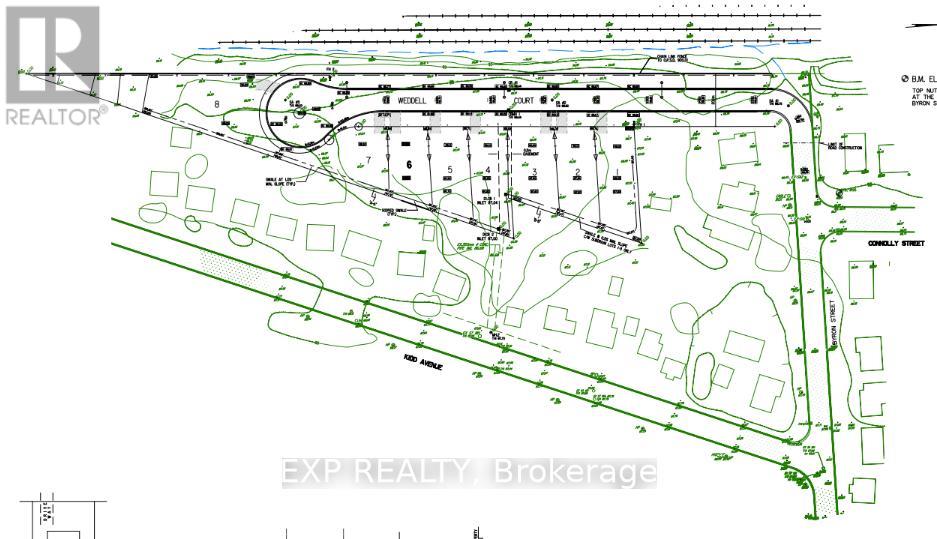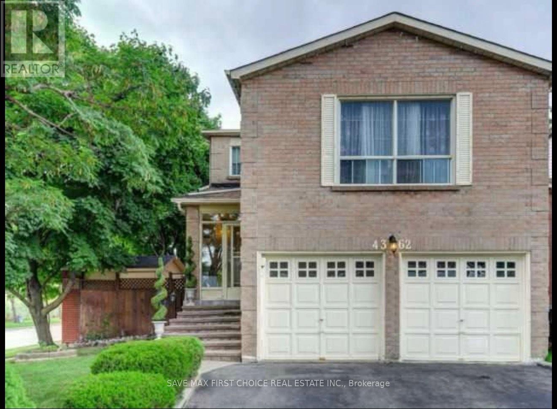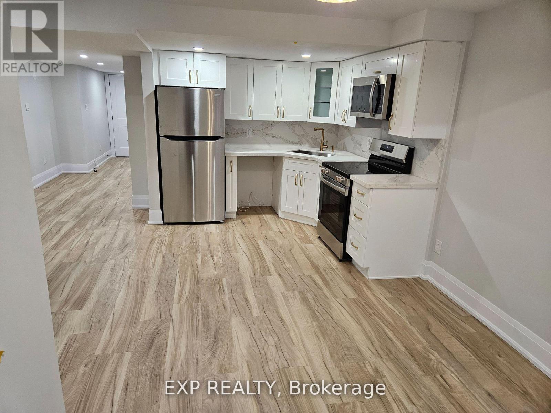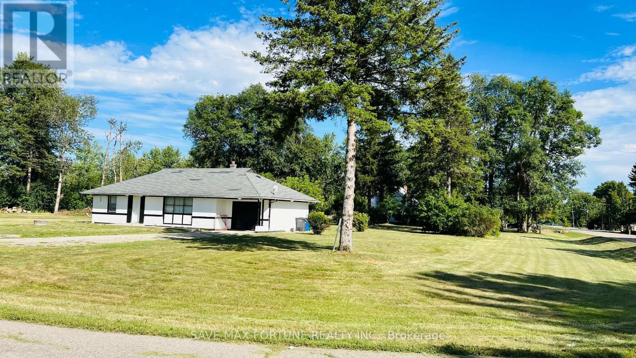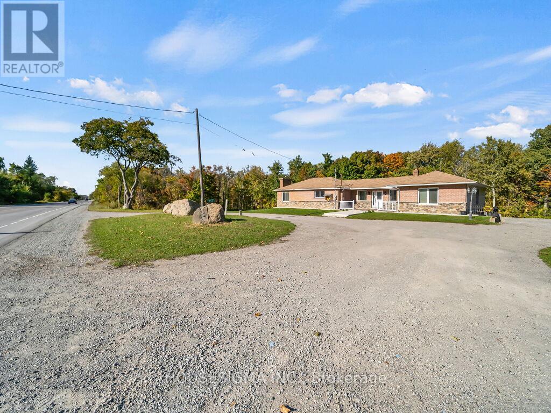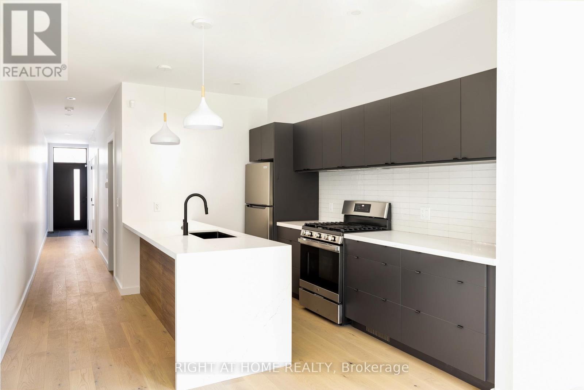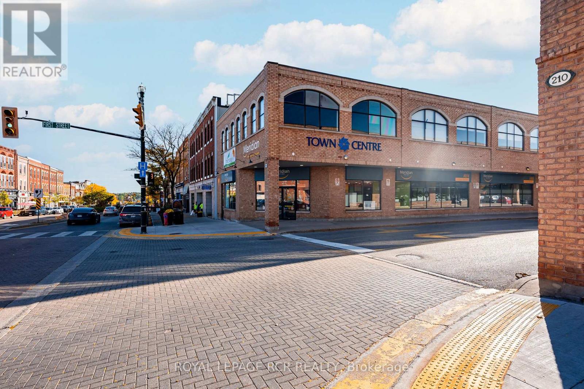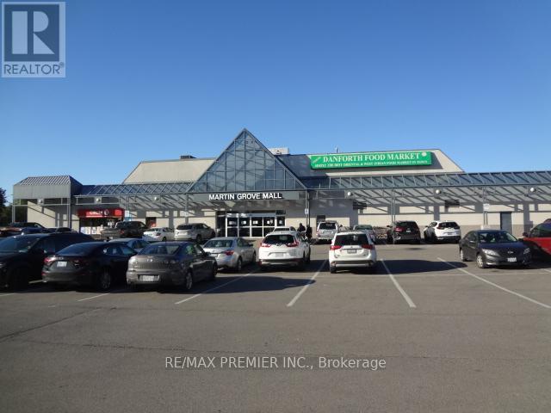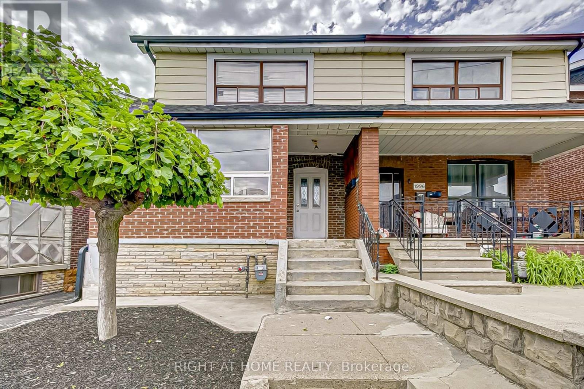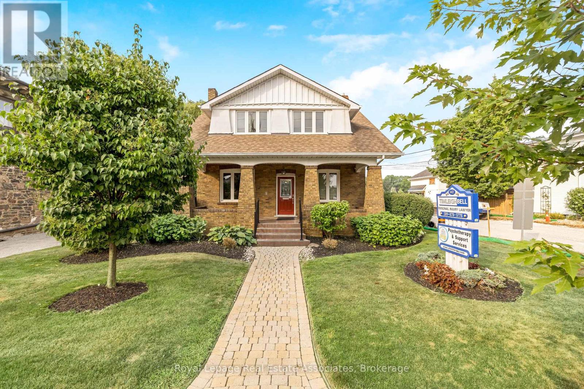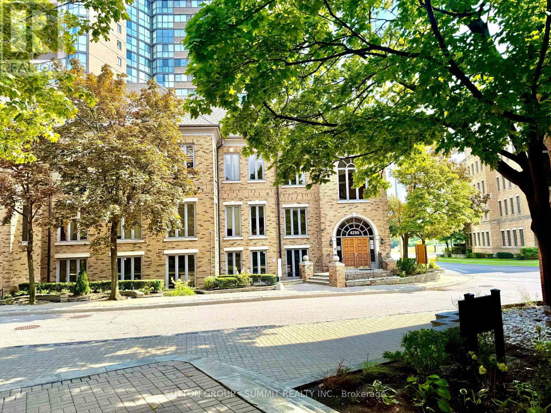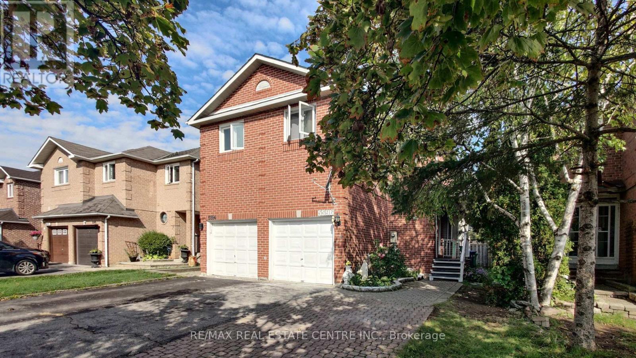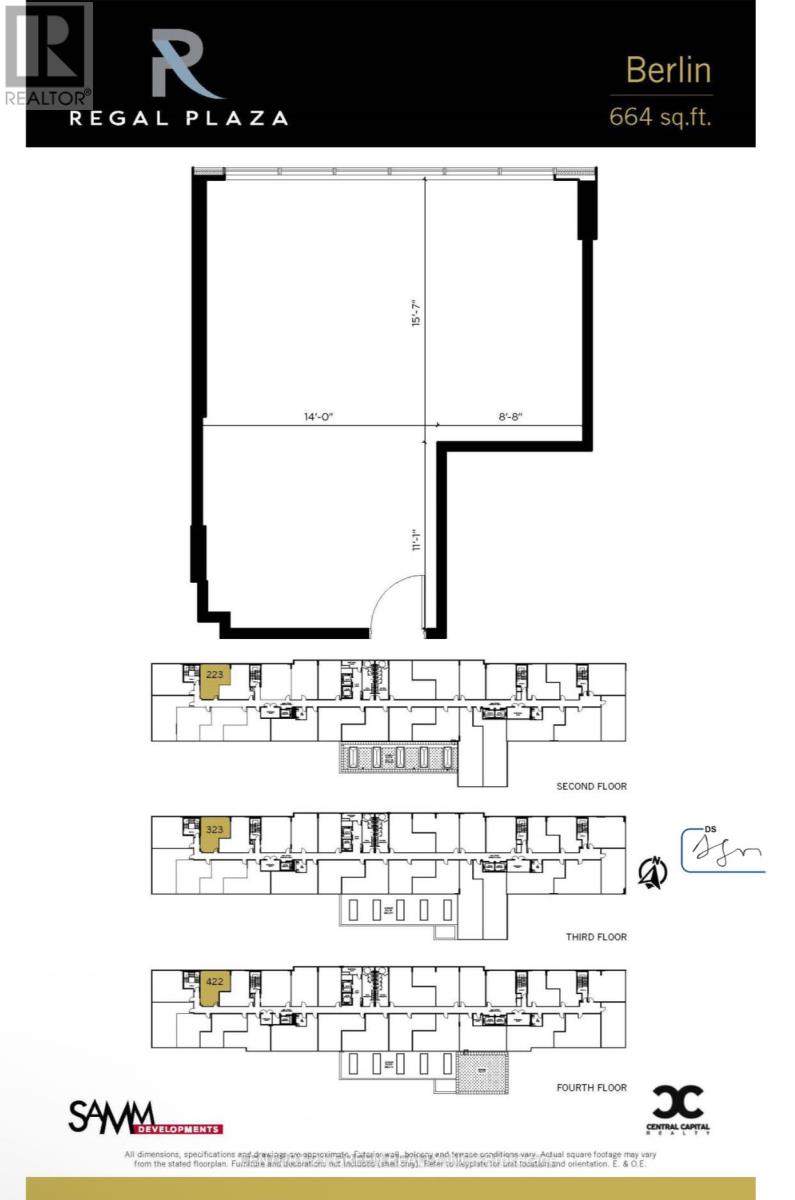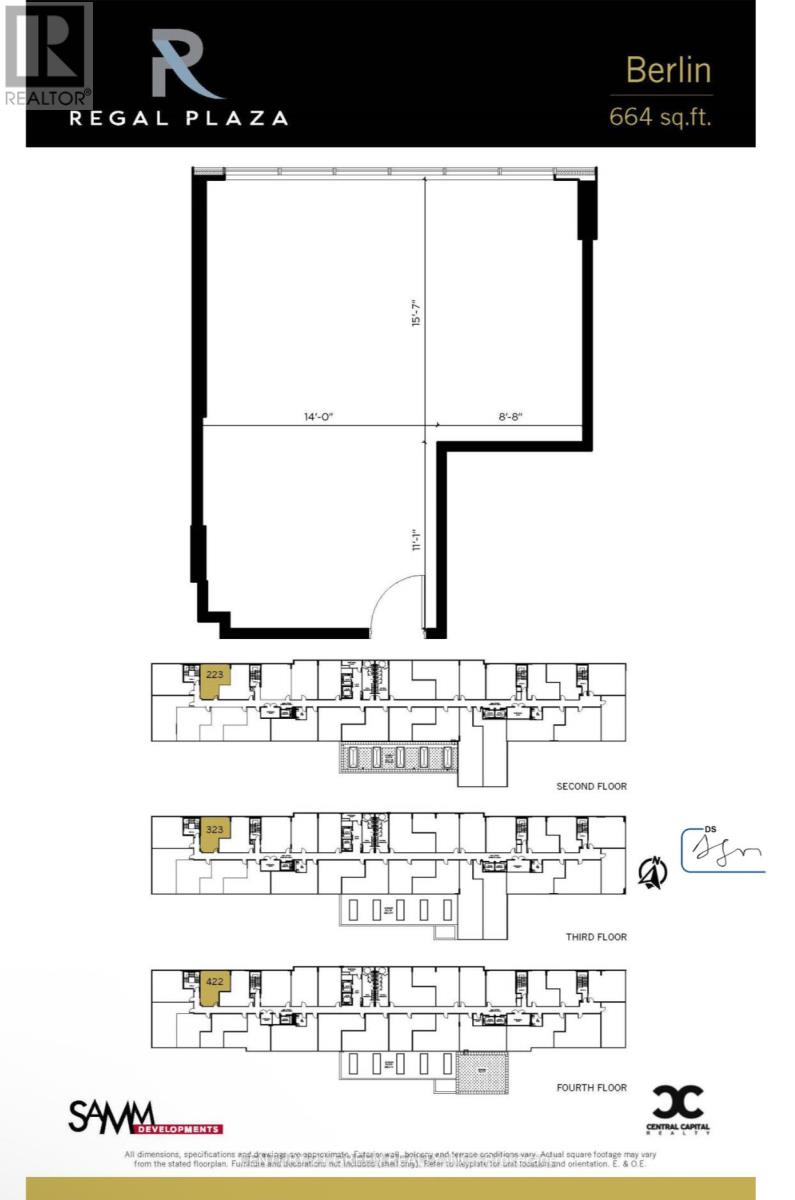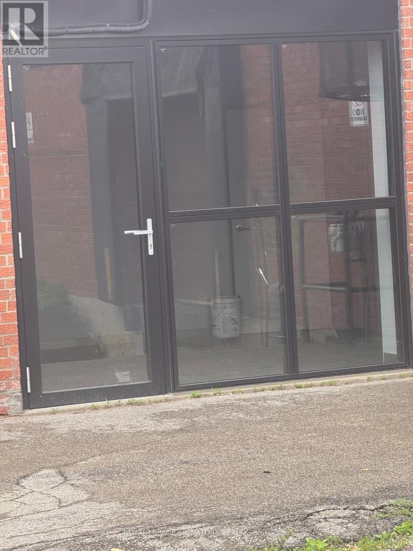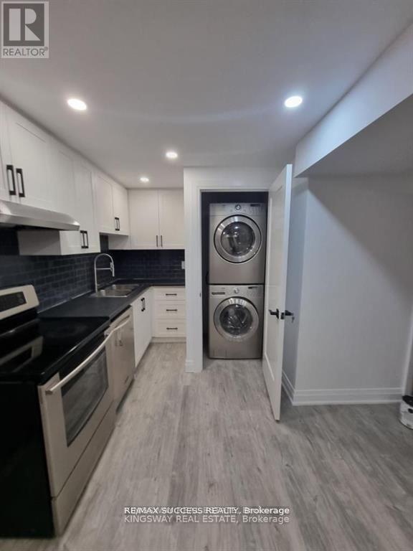Ptlt 17 Lakeshore Road
Wainfleet, Ontario
Build the home of your dreams on this beautiful 1-acre lot in sought-after Wainfleet, just a short walk from the picturesque sandy beaches of Lake Erie, where you can spend your summers soaking up the sun. Executive homes are planned for the opposite side of the road, adding to the appeal and completing the neighborhood. Just minutes from the vibrant Port Colborne, with its charming boutiques and local restaurants. If youre a golf fan, there are two courses nearby, plus a mini-golf at Long Beach. Start planning today and turn your dream lifestyle into reality! (id:61852)
Royal LePage State Realty
342 Townline Road W
Carleton Place, Ontario
A rare opportunity to acquire an Industrial zoned property at the very edge of the booming town of Carleton Place. This land abuts the upscale HighGate subdivision (built in 2016). This flexible property awaits your business ideas. (id:61852)
Cushman & Wakefield
Century 21 Synergy Realty Inc.
0a Reid Street
Trent Lakes, Ontario
*Affordable Investment * First Time Buyers*Builders/Developers* FANTASTIC OPPORTUNITY TO Build Your Own Dream Cabin, Custom Built Home, Manufactured Home, Barnominium, Bunkie, Tiny Home, Cottage Or Year Round Residence! *VTB MORTGAGE AVAILABLE FOR QUALIFIED BUYER* Great location! Approx. 2hrs from GTA/Durham Region - 40 Minutes To Minden & Haliburton - 40 Minutes To Bobcaygeon & Fenelon Falls - 15 Minutes To Kinmount. Property Features: Mature trees - Poplar, Maple, Black Cherry, Beech Trees, White & Yellow Birch. Great drainage - rock & sandy soil. Extra Wide Entrances - Culverts & Driveways installed & paid for as per Municipalities specifications by professional contractors. All approved by the health unit for septic systems. Year round access on township road WITH HYDRO & TELEPHONE!! Full registered plan of survey All corners and boundaries clearly marked & pinned. All entrance permits approved by the Municipality of Trent Lakes. (id:61852)
Royal Heritage Realty Ltd.
0b Reid Street
Trent Lakes, Ontario
*Affordable Investment* First Time Buyers*Builders/Developers* FANTASTIC OPPORTUNITY TO Build Your Own Dream Cabin, Custom Built Home, Manufactured Home, Barnominium, Bunkie, Tiny Home, Cottage Or Year Round Residence! *VTB MORTGAGE AVAILABLE FOR QUALIFIED BUYER* Great location! Approx. 2hrs from GTA/Durham Region - 40 Minutes To Minden & Haliburton - 40 Minutes To Bobcaygeon & Fenelon Falls- 15 Minutes To Kinmount. Property Features: Mature trees - Poplar, Maple, Black Cherry, Beech Trees, White & Yellow Birch. Great drainage - rock & sandy soil. Extra Wide Entrances - Culverts & Driveways installed & paid for as per Municipalities specifications by professional contractors. All approved by the health unit for septic systems. Year round access on township road WITH HYDRO & TELEPHONE!! Full registered plan of survey All corners and boundaries clearly marked & pinned. All entrance permits approved by the Municipality of Trent Lakes.Extras: (id:61852)
Royal Heritage Realty Ltd.
Lot 29 5th Line E
Mulmur, Ontario
Gorgeous 51 acre rolling acreage located minutes south of Creemore on a quiet country road. Rolling hills and beautiful sunset views from a high knoll make it the perfect spot to build your dream home. Easy drive to Mad River Golf, Devil's Glen or Mansfield ski clubs and the shops and restaurants of Creemore. *Additional photos and tour to come* **EXTRAS** Wonderful mix of planted trees, mixed bush, open meadows and gorgeous views of the surrounding escarpment. If you are looking for privacy, views and a place to call your own, this is it. (id:61852)
Royal LePage Rcr Realty
12835 County Road 2
Cramahe, Ontario
Prime investment opportunity! This approximate 6,400 SF vacant 2-storey commercial building, previously a dog daycare & kennel, sits just west of the growing Colborne Secondary Plan Area. With zoning that allows for multiple uses, including potential residential conversion, a bed and breakfast establishment, a Cemetery, a commercial dog kennel, a commercial greenhouse, a day nursery, a farm produce outlet, a garden nursery sales and supply establishment, a group home, a home industry, a veterinary clinic and extensive upgrades to the well, septic, plumbing, electrical, and HVAC, this property is move-in ready for the right buyer. Located near established residential and commercial areas, this is a rare chance to secure a flexible-use property in a strategic location! (id:61852)
Save Max Re/best Realty
1035 Adelaide Street S
London South, Ontario
Opportunity to acquire 6.368 acre of Industrial land allowing various industrial uses. Zoning is LI2/LI7. Excellent exposure to Hwy 401. Paved/Gravelled and gated secured yard. Ideal location for trucking/logistics operations for transport uses. Excellent location. Offered as is, where is under power of sale. (id:61852)
Royal LePage Real Estate Services Ltd.
Colliers
8757 8759 Glendon Drive
Strathroy-Caradoc, Ontario
Unlimited Potential Is Hidden In This Commercial Use Property! Gas Station Development Is Under Application, Almost Finished! Great Opportunity For Developers, Investors & Business Owners! Excellent Location! Rapidly Growing Town Of Mount Brydges. Dealer Shop, Food Mart On The Left, Residencial Area On The Right Side, Condo Development Nearby! (id:61852)
Royal Elite Realty Inc.
268 Byron Street
Quinte West, Ontario
Wow...PRICED TO SELL! Prime Investment Opportunity! Offer Welcome Anytime * Attention Builders and Investors! Potential for 33 residential units under Bill 23 * GAS, CITY WATER, & SEWER are already available at the lot line! Located in TRENTON, this expansive 2.686-acre COMMERCIAL LOT, situated at the corner of Sidney St & Kidd Ave, is DRAFT PLAN APPROVED for 8 detached homes, with a Concept Plan for 11 detached homes.LOCATION: In a highly sought-after neighborhood, this lot is just minutes from schools, the hospital, the picturesque Trent River, the YMCA, Highway 401, downtown, and CFB Trenton. Don't miss your chance to develop something extraordinary in Trenton! Act fast... (id:61852)
Exp Realty
4362 Waterford Crescent
Mississauga, Ontario
Prime Central Mississauga Location!! Be the first to live in this brand-new, never-lived-in legal apartment with separate entrance, beautifully renovated from top to bottom! Featuring 2 bright and spacious bedrooms, a huge open-concept living area, and a modern, roomy kitchen equipped with stainless steel appliances (fridge, stove, microwave, dishwasher). Enjoy your own in-suite washer & dryer for added convenience. Ideally located just minutes from Square One, Celebration Square, City Centre, and Living Arts Centre, with quick access to Hwy 403, GO Transit, and MiWay terminals. Surrounded by top-rated schools, parks, shopping plazas, and all essential amenities. A perfect blend of comfort, style, and location be the first to call this stunning space your home! (id:61852)
Save Max First Choice Real Estate Inc.
3331 Whilabout Terrace
Oakville, Ontario
Client RemarksNewly Updated Luxurious dwelling in a Prestigious Oakville Neighbourhood Welcome to 3331 Whilabout Terrace, where luxury meets convenience in one of Oakvilles most sought-after and prestigious neighborhoods! This brand-new, never-before-lived-in lower level is a rare opportunity offering the perfect blend of upscale finishes and thoughtful design.Step into a bright and beautifully crafted space featuring a custom-designed kitchen with high-end quartz countertops and backsplash, brand-new stainless steel appliances, and a built-in dishwasher for your convenience. The open-concept layout is complemented by elegant finishes throughout, offering a clean, modern, and welcoming environment.Enjoy the comfort of private, independent laundry facilities and a separate private entrance, ensuring ultimate privacy and ease of living. The dwelling is impeccably clean, quiet, and perfect for discerning tenants looking for a move-in-ready home.Located just minutes from the lakefront, Bronte Villages charming shops and restaurants, and with easy access to the QEW/403 highway, this location offers unparalleled lifestyle and convenience. This family-friendly area is known for its beautiful parks, top-rated schools, and tranquil, tree-lined streets a true gem in South Oakville!Don't miss the chance to live in this exclusive, highly desirable community. Book your showing today this stunning unit won't last long! (id:61852)
Exp Realty
59 Marysfield Drive
Brampton, Ontario
Welcome to Dream Land at 59 Marysfield Drive, a truly prestigious gem in a sought-after estate community! This incredible property spans approximately one acre and features a spacious bungalow with 3 delightful bedrooms and a bathroom on the main floor, plus 2 additional bedrooms and another bathroom in the basement with a separate entrance. The lot is beautifully landscaped, free of trees, and nestled among stunning multi-million dollar homes, making it an ideal place to create your dream home! (id:61852)
Save Max Fortune Realty Inc.
12571 Regional Rd 25 Road
Halton Hills, Ontario
Welcome to this fully remodeled and freshly painted country estate in highly sought-after Halton Hills! Perfectly located just 5 minutes south of Acton and 15 minutes north of Milton, this impressive home offers over 4,500 sq. ft. of upgraded living space, ideal for large or extended families and savvy investors alike.The main level features 3 spacious bedrooms, 2.5 bathrooms, a living room, dining room, family room, and an office/library, combining elegance and functionality. The walkout basement is professionally finished and includes 5 rooms (one oversized), 3 full bathrooms, a kitchen, and 2 separate entrances, providing in-law suite potential or excellent rental income.Additional highlights include 10 parking spaces, fresh paint, modern finishes, and thoughtful renovations throughout. The property is situated near commercially zoned land, offering tremendous future potential and investment upside.A must-see opportunity where luxury, location, and lifestyle meet! (id:61852)
Housesigma Inc.
Unit #2 - 86 Lansdowne Avenue
Toronto, Ontario
The ultimate urban condo alternative. Welcome to this modern, light filled, well designed 2bedrooms + 1 bath main floor unit. Comes with heated concrete floors, large windows, high ceilings, ensuite laundry, full size stainless steel kitchen appliances and your very own private patio. Explore fantastic Roncesvalles, Queen Street West, and trendy Dundas Street all close by. TTC and Subway nearby or Street parking available with permit purchase. The area offers the convenience of shopping, groceries, restaurants, galleries, parks, coffee shops, banks, and schools. All your daily needs just steps away. (id:61852)
Right At Home Realty
201, 202, 203, 204, 205 - 190 Broadway
Orangeville, Ontario
190 Broadway presents a rare opportunity to secure office space in one of Orangeville's most visible and established downtown locations. Prominently positioned at the corner of Broadway and First Street, this building offers a selection of suites ranging in size from 378 to 2,230 square feet, providing flexibility for a wide variety of professional and service-based uses. With Central Business District zoning, and secure, multi-national anchor tenants have the advantage of operating in a highly sought-after commercial area that supports diverse business types. The property benefits from excellent street exposure, ensuring strong visibility and accessibility for clients and customers. One of the largest parking lots in the downtown core is available at the rear of the building, a valuable feature for staff and visitors alike. Surrounded by Orangeville's thriving mix of shops, restaurants, and community services, this location places your business at the centre of the towns activity, creating convenience and opportunity in equal measure. (id:61852)
Royal LePage Rcr Realty
207 - 2200 Martin Grove Road
Toronto, Ontario
Excellent Professional Office( Approx. 1,393 Sf) Located On The Second Floor In A Busy Community Shopping Center. Martin Grove Mall Is Anchored By Danforth Food Market, National Bank And Features A Variety Of Other Retailers And Services That Meet The Needs Of The Community. Great For Any Professional Office Use. (id:61852)
RE/MAX Premier Inc.
1994 Dufferin Street
Toronto, Ontario
3 Unit rental property, which is steps to the TTC, great schools, parks and restaurants, presents a fantastic investment opportunity with great potential for steady income. Its convenient location and strong rental history make it an attractive option for savvy investors looking to expand their portfolio or convert back to a Single-Family home. Take advantage of this investment property today. Exciting opportunity to build a laneway suite on this property! Explore the attached report for detailed information and envision the potential of adding value to this space with a modern and versatile laneway suite. **EXTRAS** Furnace (2024), Roof (2020), AC (2019). The Seller does not warrant the retrofit status of the apartments. (id:61852)
Right At Home Realty
142 Martin Street
Milton, Ontario
Historic Charm Meets Modern Comfort in the Heart of Milton. Welcome to 142 Martin Street, a beautifully restored century home (circa 1920) located on a generous lot just steps from downtown Milton. Rich in character and timeless appeal, this stately property boasts original interior doors, trim, and a grand staircase that have been lovingly preserved. The refinished original hardwood floors and soaring ceilings create a warm, elegant atmosphere, while the inviting front porch adds a touch of classic charm. Thoughtfully updated for todays lifestyle, the home features modernized essentials including the roof, windows, electrical, and HVAC systems offering peace of mind without compromising its heritage. Currently configured as a professional office space, the layout provides flexibility and can be easily converted back into a stunning family residence. Located in a sought-after neighbourhood surrounded by newly renovated and expanded homes, and just steps to the newly revamped Martin Street Public School, this unique property presents a rare opportunity to own a piece of Milton's history while enjoying all the conveniences of downtown living. (id:61852)
Royal LePage Real Estate Associates
300-4255 Sherwoodtowne Boulevard
Mississauga, Ontario
Well maintained Premier offices in excellent location close to City Center Highways and Public Transport with terms from 6 to 12 months or more, fully furnished, with internet, use of kitchen, two meeting rooms, private mailbox, security and fob access and lots of parking. Other office units available starting at $650/month (id:61852)
Sutton Group - Summit Realty Inc.
5596 Whistler Crescent
Mississauga, Ontario
Finally, you can own this gorgeous family home in an established and reputable community! Welcome to 5596 Whistler Cres, a beautifully renovated home showcasing pride of ownership and upgrades made for living. The thoughtfully designed layout separates the spacious eat-in kitchen from the pot-light adorned living room, offering privacy and flow through the windowed walls. Step out from the living room to the large private backyard with gazebo, storage shed, and flower beds, ready to go for summer hangouts and a fantastic canvas for green thumbs. Up the hardwood treaded stairs, you'll find three generously sized bedrooms, complete with two beautifully renovated 3-piece bathrooms to help expedite the morning queue. Even the basement of this beautiful property is ready to enjoy, finished with a spacious bedroom, bathroom, sitting area, and laundry room with tile floor. Ask your agent to show you around the neighbourhood - walking distance to Frank McKechnie community centre, top schools including St Francis Xavier SS, parks, groceries, and Square One or Heartland Town Centre just a short transit or LRT ride away. Check out the list of upgrades on the feature sheet attached to the listing - includes new roof, flooring AC, appliances, Nest thermostat, and more. Ask your agent for more info and come check out this property, it could be the one for you! (id:61852)
RE/MAX Real Estate Centre Inc.
323 - 600 Dixon Road
Toronto, Ontario
Unit 323, Regal Plaza, 600 Dixon Rd Welcome to Unit 323 a brand-new, professionally finished 664 sq. ft. office space in the prestigious Regal Plaza, just minutes from Toronto Pearson International Airport. This thoughtfully designed unit features two private offices, a spacious boardroom, and a beautifully designed reception area, currently undergoing high-end professional finishing ready to welcome your clients and elevate your business presence. Flooded with natural light from large windows and conveniently located just steps from a shared floor washroom, this unit offers both functionality and comfort. Whether you re in professional services, consulting, medical, legal, or a tech-based business, this space is the perfect blank canvas to launch or expand your brand. Strategically located with easy access to Highways 401, 409, 427, and 27, and offering ample on-site visitor parking, Regal Plaza is a modern commercial hub designed to support your growth. Don't miss your chance to make Unit 323 your new business home. Opportunities like this don't last book your viewing today! These images are artistic renditions only. These are not the actual pictures. (id:61852)
Century 21 Green Realty Inc.
323 - 600 Dixon Road
Toronto, Ontario
Unit 323, Regal Plaza, 600 Dixon Rd Welcome to Unit 323 a brand-new, professionally finished 664 sq. ft. office space in the prestigious Regal Plaza, just minutes from Toronto Pearson International Airport. This thoughtfully designed unit features two private offices, a spacious boardroom, and a beautifully designed reception area, currently undergoing high-end professional finishing ready to welcome your clients and elevate your business presence. Flooded with natural light from large windows and conveniently located just steps from a shared floor washroom, this unit offers both functionality and comfort. Whether you re in professional services, consulting, medical, legal, or a tech-based business, this space is the perfect blank canvas to launch or expand your brand. Strategically located with easy access to Highways 401, 409, 427, and 27, and offering ample on-site visitor parking, Regal Plaza is a modern commercial hub designed to support your growth. Don't miss your chance to make Unit 323 your new business home. Opportunities like this don't last- book your viewing today!! These images are artistic renditions only. These are not the actual pictures (id:61852)
Century 21 Green Realty Inc.
39b Drummond Street
Toronto, Ontario
BEAUTIFULLY RENOVATED OFFICE AREA WITH BRIGHT RECEPTION AREA. SUITABLE FOR A VARIETY OF USES. (id:61852)
Royal LePage Signature Realty
Room-2 - 145 Fred Young Drive
Toronto, Ontario
Step into comfort and convenience with this beautifully upgraded basement apartment, now offering Room-2 for rent. Nestled in the quiet and family-friendly Oakdale Village community, this spacious 4-bedroom, 2-washroom unit is designed for modern living and shared harmony.The apartment has been fully renovated with sleek flooring, fresh finishes, and contemporary fixtures that create a clean and inviting atmosphere. With generous shared spaces, youll enjoy the best of both worlds: privacy in your own room and the option to connect with others in common areas. Whether youre studying, working from home, or simply relaxing after a long day, Room-B offers a peaceful retreat.The layout is ideal for students, professionals, or families who want a practical and thoughtfully planned living space. Each room is well-sized, and the shared amenities provide plenty of comfort for everyday living. The two modern bathrooms reduce wait times and make mornings stress-free, while the fully equipped shared kitchen makes cooking at home a breeze.Beyond the apartment itself, the location is unbeatable. Youll be close to York University, Humber River Hospital, and Yorkdale Mall, with everyday essentials just minutes away. Getting around is effortless with quick access to major highways including 400, 401, 407, and 427, putting the rest of the city within easy reach.If youre looking for a place that balances privacy, community, and convenience, Room-B is an excellent choice. This isn't just a rental-Its a space where you can feel at home. (id:61852)
RE/MAX Success Realty

