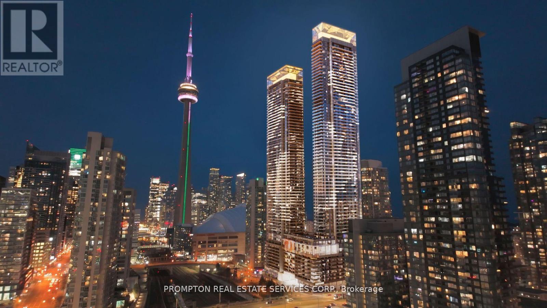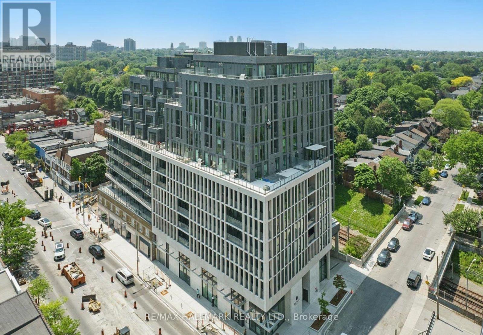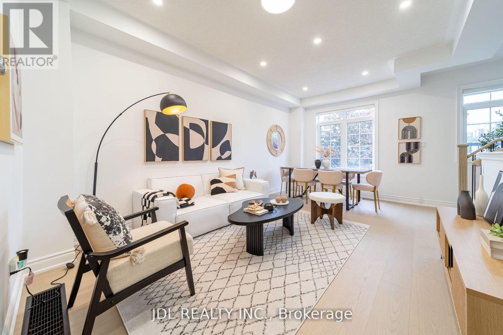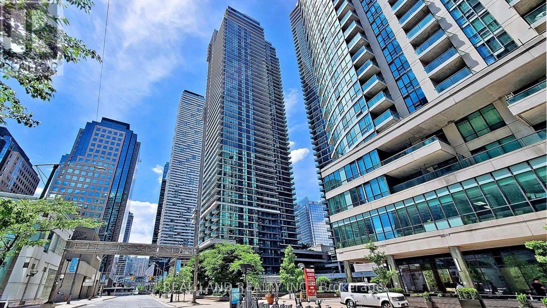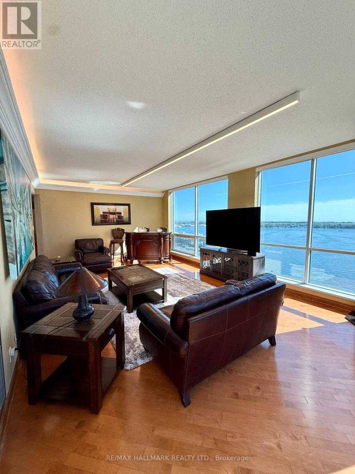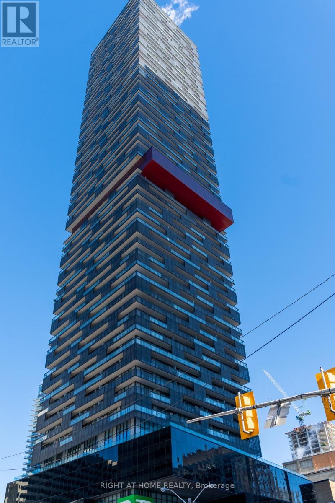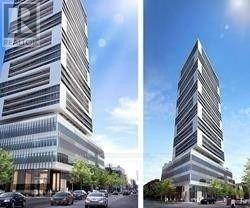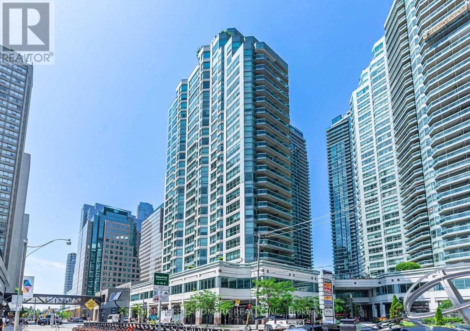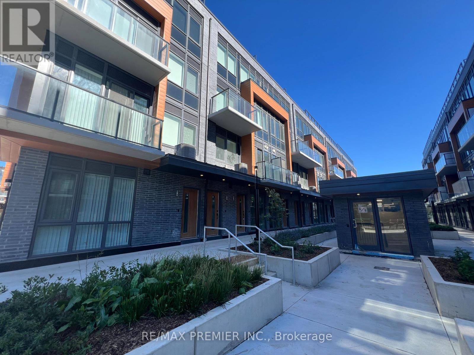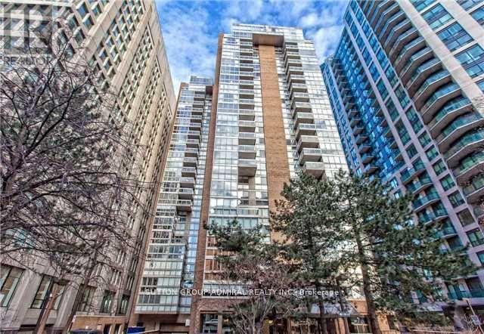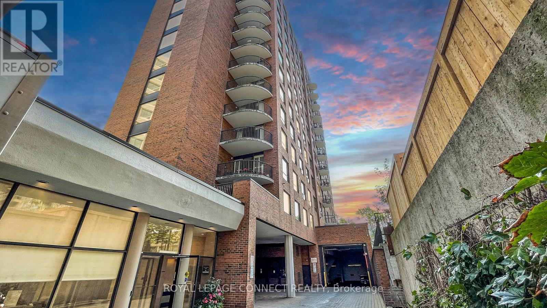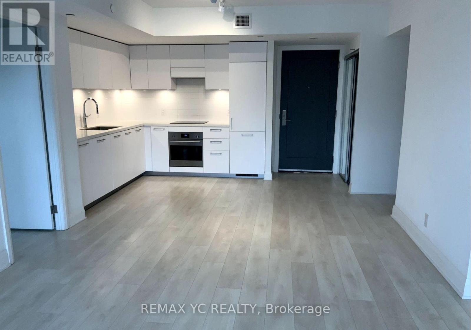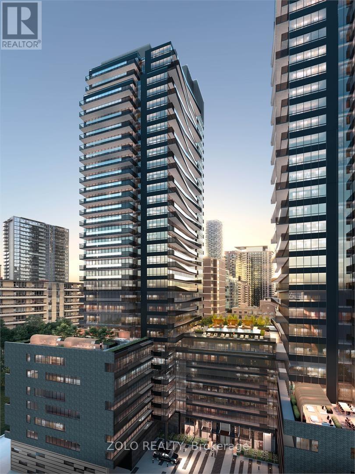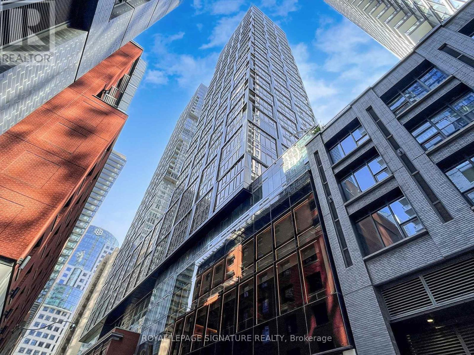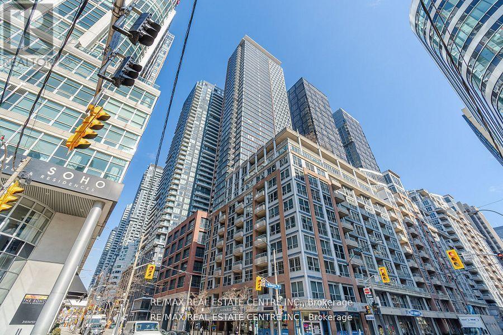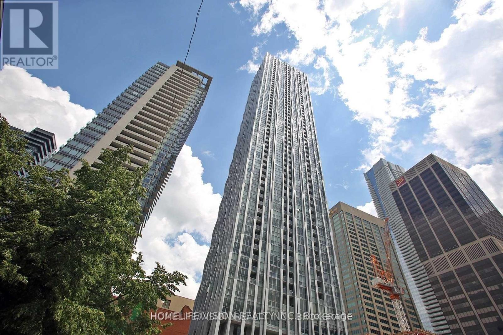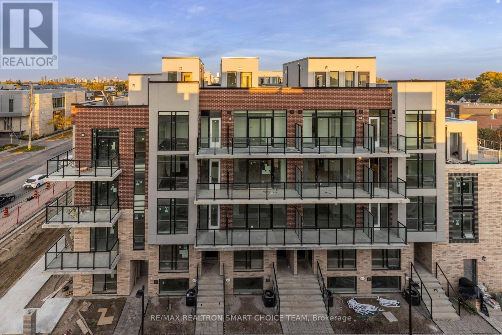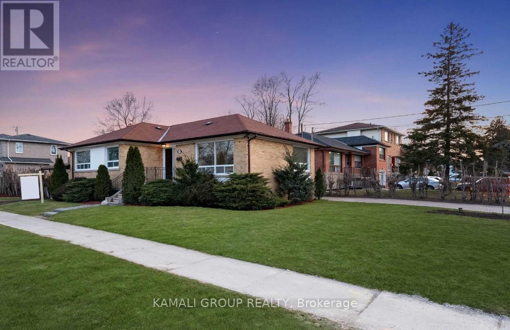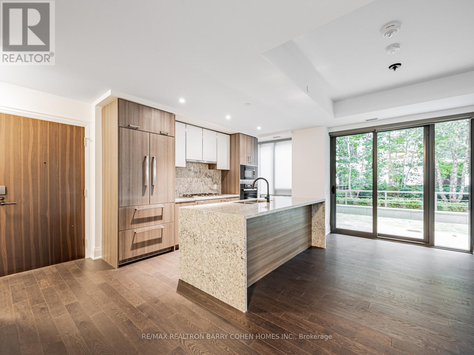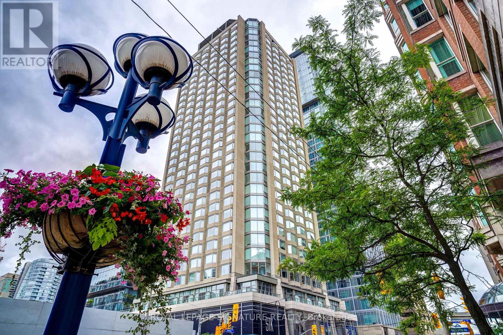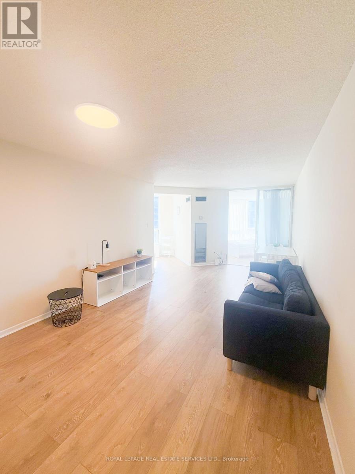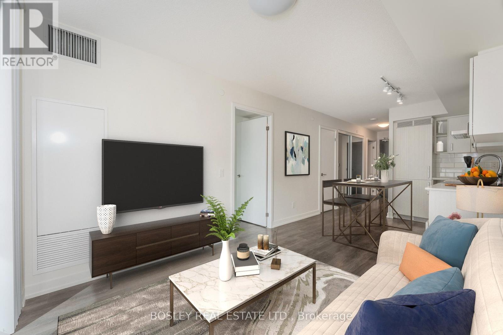7606 - 3 Concord Cityplace Way
Toronto, Ontario
Brand New Luxury 3-Bedroom Condo at Concord Canada House Torontos Newest Landmark Beside CN Tower & Rogers CentreExperience unobstructed east-facing panoramic views of the CN Tower, Rogers Centre, and Lake Ontario from this stunning luxury residence at Concord Canada House the newest icon of downtown living.This spacious suite features 1,128 sq.ft. of thoughtfully designed interior living space plus an additional 277 sq.ft. heated outdoor balcony for year-round enjoyment. With 3 bedrooms and 2 full bathrooms, the residence is perfectly suited for modern city living, offering both comfort and style.Premium features include:Sleek Miele appliancesModern balcony doors designed for four-season useExpansive floor-to-ceiling windows that flood the space with natural light and capture spectacular city and lake vistasResidents enjoy access to world-class amenities, including the breathtaking 82nd-floor Sky Lounge and Sky Gym, indoor swimming pool, ice-skating rink, touchless car wash, and more. (Some amenities will become available at a later date.) (id:61852)
Prompton Real Estate Services Corp.
502 - 1 Hillsdale Avenue W
Toronto, Ontario
Welcome to Uovo Residences, A Boutique Luxury Building In The Heart Of Yonge & Eglinton! This Stunning Brand New 2-Bedroom, 2-Bathroom Suite Offers 913 SQ.Ft. Of Well Designed Interior Space Plus A Large Private Balcony, Complete With Parking And Locker. The Thoughtful Layout Provides A Perfect Blend Of Style And Functionality, Featuring Modern Finishes And An Open-Concept Design Ideal For Both Living And Entertaining. Located In One Of Toronto's Most Vibrant Neighbourhoods, You'll Be Steps Away From The Subway, Farm Boy, Trendy Cafes, Boutique Shops, Popular Restaurants, And All Essential Amenities. Walking Distance To Some Of The City's Best Public And Private Schools. This Home Offers An Exceptional Lifestyle For Both Families And Professionals. Experience Boutique Living With Big City Convenience At Your Doorstep! (id:61852)
RE/MAX Hallmark Realty Ltd.
51 Routliffe Lane
Toronto, Ontario
Fully renovated and move-in ready, this residence is situated in the vibrant and sought-after community of North York. Featuring a modernminimalist design, this bright and spacious south-north facing unit offers nearly 2,000 sqft. of thoughtfully planned living space, filled withabundant natural sunlight on every level. The open-concept living and dining area showcases 9-ft ceilings. The sunlit eat-in kitchen overlooks aprivate, tranquil backyard and has been fully upgraded with clean white cabinetry and brand-new quartz countertops, offering a fresh andtimeless aesthetic. The home is finished with light-toned engineered hardwood flooring, and the stairs and railings have all been newly replaced,contributing to a cohesive and modern feel. The main floor powder room features a sleek floating vanity, while the second-floor bathroom hasbeen fully renovated with large-format glossy tiles, a floating vanity with an LED mirror, and a glass-enclosed shower creating a bright and refinedspace. The primary ensuite is a luxurious retreat, complete with a freestanding bathtub, double floating vanities, dual LED mirrors, and recessedspotlights for enhanced brightness and comfort. The four-bedroom layout includes well-proportioned bedrooms, a convenient second-floorlaundry room, and a versatile third-floor family room or home office also suitable as a fourth bedroom with private balcony access. Stylishcomfort and exceptional attention to detail are evident throughout. Located just steps from the Edithvale Community Centre, parks, shops,restaurants, and transit, this home offers a rare blend of modern design, everyday practicality, and urban convenience. (id:61852)
Jdl Realty Inc.
1908 - 33 Bay Street
Toronto, Ontario
Stylish recently renovated southeast 2+ Den corner unit with stunning Lake and City views with 2 Car Parking and 1 super big Locker Room. 9Ft Ceiling. The Huge Floor To Ceiling Windows Through Out The Unit, Very Bright & Functional Layout. South east lake view living room can enjoy this water view everywhere, 105 Sf lake view large balcony give you the ultimate outdoor relaxation area. Modern kitchen W big island, high end Bosch Stainless Steel Appl, with a dedicated space for your culinary arts. Two split bedrooms layout provides excellent privacy. This rent includes One Tandem Parking (can park 2 vehicles) and One super big Locker Room behind the parking spot, you can put everything in the Lock Room. Parking and Locker are closed to the elevator. Steps To Union Station, Subway, Harbour Front, Port To Central Island, Parks & Shopping, 5-Star Amenities: A huge GYM, A 70'Lap Large Indoor Pool, Tennis Court, Squash/Raquet Ball, guest suites & More, too many things to list. (id:61852)
Real Land Realty Inc.
Ph11 - 10 Queens Quay W
Toronto, Ontario
Stunning South-Facing Upper Penthouse at 10 Queens Quay! Welcome to this rarely available 2-bedroom suite perched on a high floor in one of Torontos most sought-after waterfront residences. Enjoy breathtaking, unobstructed lake views from every room in this beautifully renovated home. Thoughtfully redesigned with a sleek, contemporary finish from top to bottom just move in and enjoy. Includes premium parking right next to the elevator and a private locker. Experience the tranquility of lakefront living while being just steps from downtown's top dining, shopping, transit, and entertainment. A perfect blend of luxury, location, and lifestyle! (id:61852)
RE/MAX Hallmark Realty Ltd.
5703 - 8 Eglinton Avenue E
Toronto, Ontario
Spacious, Fully Furnished, 1+Den Suite Available For Lease At Yonge & Eglinton! Situated In The Heart Of Midtown, This Lower-Penthouse Unit Boasts 9 Foot Ceilings, Quartz Counter Tops, Stylish Integrated Appliances and A Spectacular Unobstructed, North West Facing View From The 57th Floor! Access The Balcony From The Living/Dining Room Walkout, Or From The Comforts Of The Main Bedroom. Top Notch 5 Star Amenities such as a cantilever glass swimming pool, 24-hour concierge service, and a rooftop deck. Conveniently situated close to shopping centres, theatres, restaurants, TTC, and banks. (id:61852)
Right At Home Realty
Ph07 - 89 Mcgill Street
Toronto, Ontario
Immaculate Penthouse Unit @ Alter by Tridel. Unobstructed East View, Spotless Laminated Floors Throughout. Open Concept Kitchen with Built-In Appliances. Great Layout w/ Large Size Full Bath. Great Amenities. Steps To Universities, Eaton Center, Restaurants, Subway and More. 24 Hour Concierge. State of the Art Amenities such as Roof Top Patio & Pool, Gym, Yoga Studio, Theatre, Party Room & Sauna. (id:61852)
Elite Capital Realty Inc.
408 - 10 Queens Quay W
Toronto, Ontario
Welcome to #408 at 10 Queens Quay West - a beautifully renovated 1 Bedroom + den unit in one of Toronto's premier waterfront buildings. This building is well positioned in the Waterfront/Harbourfront area - close to the lake, parks and transit. With approx 749 sf of bright and modern living space, this suite offers a open concept layout featuring a large living/dining area and one full bathroom. The Bathroom is newly renovated along with hardwood floors and smooth ceilings. This unit includes 1 underground parking spot and a locker. The maintenance fees includes heat, hydro, water, internet and cable TV! (id:61852)
Homelife Landmark Realty Inc.
182 - 67 Curlew Drive
Toronto, Ontario
Lawrence Hill Condo Townhouse, Brand new build, 2 bedrooms, 2 Bathrooms, Balcony, Kitchen has Central Island, Parking & Locker. High ceilings, LED lighting. Ensuite laundry, Parking access close by. Close to all amenities. Easy access to DVP and Hwy 401 & 404. (id:61852)
RE/MAX Premier Inc.
805 - 278 Bloor Street E
Toronto, Ontario
Welcome to luxury living in the heart of Toronto! This beautifully renovated 3 -bedroom, 2-bathroom condo with a solarium/office offers an exquisite blend of modern design and functionality. Completely transformed from top to bottom, this unit features high-end finishes, sleek flooring, and an open-concept layout that maximizes space and natural light. Smooth ceiling throughout! The gourmet kitchen boasts custom cabinetry, quartz countertops, and premium stainless steel appliances, perfect for both casual dining and entertaining.The spacious primary bedroom includes a luxurious 5 pc ensuite with jacuzzi, spacious walk-in closet , while the second bedroom is equally well-appointed with amazing view! 3rd bedroom is ideal for a home office or additional living space, and the sun filed solarium provides breathtaking city views, 2nd bathroom with hammam! Located in a prestigious building with top-tier amenities, charging stations for electrical cars, just steps from Yorkville, TTC, and UFT, this unit offers the best of urban living. Don't miss this rare opportunity! (id:61852)
Sutton Group-Admiral Realty Inc.
1002 - 47 St Clair Avenue W
Toronto, Ontario
Welcome to 47 St. Clair at Westclair a beautiful boutique residence tucked away in Midtown Toronto. This spacious two bedroom, two bathroom east facing unit offers a combination of comfort, convenience and bright city views. The larger floor plan and generous room sizes blend quiet, comfortable living and space for all your activities. A galley style kitchen is poised for anyone to make it their own while bringing their home cooked meals into the larger dining room! Or pregame and make some drinks at the drybar then walk them through the sun soaked living room and chill on the walk out balcony. A walk-in closet in the primary bedroom leads through to a private four piece washroom providing any entertainer enough space to prep and get ready for the hopping dinner party. There's also a second full washroom just off the living area allowing guests or the in-laws some privacy if staying over. Parking, locker, and great amenities round out the full package. The Young and St.Cair area is no secret as to what there is to offer! TTC, grocery stores, coffee, pizza, restos, schools, and everything in between. The Badminton and Racquet Club of Toronto likely has a wait list so you can enjoy the overlooking view from the unit and then go play pickleball instead two blocks away! Rarely mentioned is the staff that work in the building are all long term employees at the Westclair and know almost everyone by name. They are all so friendly and courteous! Its a true Toronto community! (id:61852)
Royal LePage Connect Realty
322 - 33 Frederick Todd Way
Toronto, Ontario
Welcome To Upper East Village, Leasides Newest Luxury Condominium By Camrost Felcorp & Diamondcorp. Experience the best of Leaside living in this bright and stylish 2-bedroom + den, 2-bath home. Thoughtfully designed split-bedroom layout with 900 SF plus balcony. Steps to the upcoming Laird LRT Station, boutique shops, cafes, restaurants, and endless green spaces including Sunnybrook Park. Located in the coveted Rolph Road & Bessborough school districts, perfect for families and professionals alike. Resort-style amenities include an indoor pool, fitness centre, rooftop terrace, pet spa, and party room. Features high-end built-in appliances, quartz countertops, and an efficient floor plan that blends comfort and convenience. Floor Plan is Attached. (id:61852)
RE/MAX Yc Realty
868 - 135 Lower Sherbourne Street W
Toronto, Ontario
brand New Fully Upgraded Suite Inside Time And Space By Pemberton . This 1 Bedroom + Den feature 2 Baths, An Unobstructed West View , Parking Included . 9 Fit Ceilings, Sleek Modern Finishes .Situated At Front St E & Sherbourne .You Are Steps Away From The Financial District, St Lawrence Market, Distillery district, Union Station , Major Highways And More. Topping Off this Incredible Offering Building Amenities Include Infinity-Edge Pool, Rooftop Cabanas, Outdoor BBQ Area ,Gym, Games room ,Yoga Studio , Party Room And More. 99/100 Walk Score, 100/100 Transit Score. (id:61852)
Homelife/bayview Realty Inc.
3110 - 127 Broadway Avenue W
Toronto, Ontario
Welcome to Unit 3110 a modern one-bedroom suite with floor-to-ceiling windows and a clear east-facing view with no buildings blocking your outlook. Enjoy a sleek design and an abundance of natural light throughout the unit.The building offers luxury amenities: a fitness centre, walking track, outdoor pool, party room, guest suites, and more.Located in Midtown Toronto, steps from the TTC subway, close to Eglinton LRT, dining, shopping, and parks. A vibrant and highly desirable location with everything you need right at your doorstep. (id:61852)
Zolo Realty
2713 - 35 Mercer Street
Toronto, Ontario
Welcome to unit 2713 at the Prestigious Nobu Residences - 692 Square feet as per builder plans| This unit features a functional split bedroom design with 2 full baths| Bright and spacious unit with tasteful finishes| Integrated kitchen with built in oven, cooktop, sleek exhaust fan, integrated fridge and dishwasher, microwave in pantry with shut off switch, and ample pot lights| Sleek white glass double door closets| (id:61852)
Royal LePage Signature Realty
3001 - 55 Mercer Street
Toronto, Ontario
South - Facing Condo In The Heart Of Downtown Toronto. With Amazing Views Of The CN Tower & Skydome. Offering Contemporary Living In A Newly Luxurious Building Constructed In 2024. Located On The 30th Floor With Stunning Views Of Downtown Toronto. Stunning Brand New Condo Unit With 1 Bedroom + 1 Den & 1 Three Piece Washroom. Laminate Floors Throughout The Unit. Large Windows, 9' Ceilings, Modern Kitchen W/ Quartz Countertop And Built In Appliances. Grand Lobby Furnished By FENDI Features 18,000 sq. ft Of Indoor And Outdoor Amenities For Residents To Enjoy, Outdoor Fitness And Basketball Court, BBQ's And Fire Pits, Dog Walking Area. 24 HR Indoor Fitness Centre With Peloton Bikes, Valet Parking, and many more. Located in the Vibrant Entertainment District, steps away from Union Station, the Financial District, and the Waterfront all just a short walk away. Unit Comes With Parking !! (id:61852)
RE/MAX Real Estate Centre Inc.
2009 - 1 Yorkville Avenue
Toronto, Ontario
If location is everything then 1 Yorkville Ave has it all. One of Canada's most luxurious neighbourhoods. Unique building with incomparable amenities. East facing unit that will forever be an unobstructed city view. The unit is 1 Bed Plus Den. The Den can be easily used as a second bedroom, includes a big window, closet and door. 9 feet flat ceiling, s/s appliances, quartz counter top and wood flooring throughout. Amenities; roof top recreation area, open air theatre, indoor and outdoor pool, gym, aqua massage room, sauna, party room and much more to list here. Steps away from world class shopping, Michelin star restaurants and chic café's. (id:61852)
Homelife/vision Realty Inc.
41 - 871 Sheppard Avenue W
Toronto, Ontario
Welcome to Greenwich Village, a stylish and spacious 1,100 SF modern condo townhome nestled in the heart of Clanton Park. This rare 2-bedroom + study, 2-bathroom unit offers a thoughtfully designed layout with exceptional features that elevate everyday living. Enjoy the convenience of a nearby underground parking spot just steps from your door and the added benefit of being one of the few units where you can temporarily stop in front to unload groceries or drop off family, making life that much easier. Step inside to discover an open-concept living and dining area with rich hardwood floors, a sleek kitchen outfitted with stainless steel appliances, quartz countertops, and custom roller blinds. The primary bedroom boasts floor-to-ceiling windows, a private balcony, and a generous double closet. The second bedroom features a skylight and built-in closet organizers, while the dedicated study offers a bright workspace with walk-out access to another balcony. Enjoy morning coffee or evening wine on either of your two private balconies, or head up to your 247 SF rooftop terrace with stunning southeast views of the city skyline and CN Tower perfect for BBQs, entertaining, or simply relaxing under the stars. With ensuite laundry, central air, and a tankless water heater, comfort and convenience are built in. Located steps from public transit, parks, schools, restaurants, and Yorkdale Mall, this townhome offers the perfect blend of urban accessibility and residential tranquility. Whether you're a professional, a small family, or someone seeking a vibrant yet peaceful lifestyle, this unit checks all the boxes. Don't miss your chance to lease one of North Yorks most desirable townhomes. Schedule your viewing today and experience elevated living in Greenwich Village. (id:61852)
RE/MAX Realtron Smart Choice Team
Bsmt 2 - 169 Brighton Avenue
Toronto, Ontario
1+1 Bedroom Apartment Including Parking! Open Concept Layout, Modern Renovated Kitchen, Huge Above Grade Window, Laminate Flooring, LED Lighting, Pot Lights, Steps To Parks, Minutes To Sheppard West TTC Subway Station, Schools, Amenities, Yorkdale Shopping Centre & Hwy 401 (id:61852)
Kamali Group Realty
226 - 280 Howland Avenue
Toronto, Ontario
Fabulous Two Bedroom Suite At The Bianca! Luxury Living In A Prime Locale! One Of TOs Most Coveted Developments. Built By Renowned Tridel And Offering Resort Like Amenities. Highly Sought Suite With Rare Large Terrace. Nestled At The End Of The Hall And Feels Extra Private. Annex Living At Its Finest. Soaring 10 Ft Ceilings And Floor To Ceiling Windows. Sprawling 915 SF. Hardwood Floor T/O. Open Concept Design Built With Entertaining In Mind. Open Concept Living Room And Dining Room With A Walk-Out To The Balcony. Gourmet Chef Inspired Kitchen Has Waterfall Island And Top Of The Line Miele Appliances. 5 Star Building Amenities Include Gym, Party Room, Concierge, Guest Suite, Yoga Studio, Pet Spa, Visitor Parking and Picturesque Terrace with Luxurious Swimming Pool, Cabanas, BBQs and Fireplace. Steps to the Annex, Yorkville, TTC, And Shops and Eateries Along Dupont, The Best Parks And Renowned Schools. (id:61852)
RE/MAX Realtron Barry Cohen Homes Inc.
301 - 200 Keewatin Avenue
Toronto, Ontario
Tucked into the lush, tree-lined landscape of Keewatin Avenue, this rare, boutique, design-forward residence offers just 36 suites - exclusive, architectural, and unapologetically bold. The Keewatin isn't for everyone. Its for those who move differently, who demand more than the ordinary. Suite 301 is a statement in refined living - 979 sq. ft. of flawless design that lives like a home, not a condo. Whether its downsizing without compromise or the ultimate pied-a-terre, this is sophistication without limits. The Scavolini kitchen commands attention with its oversized waterfall quartz island, integrated storage, and sleek, dramatic finishes - anchoring a space built for gatherings that linger late into the night. The open plan flows seamlessly into an expansive living and dining area, while the primary suite redefines indulgence with a walk-in closet and a spa-inspired ensuite that feels like a five-star retreat. A flexible den/2nd bedroom and second full bath adapt effortlessly - guest room, nursery, or private studio - without giving up an ounce of style. Step onto your private terrace and extend your living outdoors - al fresco dining, morning espresso, or late-night cocktails under the stars. At The Keewatin, luxury is bold, curated, and deeply personal. Steps to Yonge, Mt. Pleasant, fine dining, and transit, this architecturally distinct residence is more than an address - its a lifestyle. This is The Keewatin. Iconic. Uncompromising. Like nothing else. (id:61852)
Royal LePage Terrequity Realty
1218 - 155 Yorkville Avenue
Toronto, Ontario
Experience Luxurious Urban Living at its Finest in this Iconic Address , Nestled in the Vibrant Heart of Yorkville Amazing Luxury Two-Bedroom Condo With Locker On The Same Floor And a Rare Parking Spot.Prestigiously Located Right In The Heart Of Yorkville, This Exquisite Two-Bedroom, Two-Bathroom Residence at 155 Yorkville Ave Offers Unparalleled Elegance In One Of Toronto's Most Distinguished Neighbourhoods.Located In The Prestigious Former Four Seasons Hotel,This Building Exudes Luxury, Convenience and Sophistication.Luxurious Grand Lobby,24 Hours Concierge, Valet Parking.Experience Five-Star Living Surrounded by Upscale Shopping Right on Your Doorstep. Enjoy The Newly Renovated Hazelton Lanes, and Some of The City's Finest Restaurants and Cafes. Easy Access to the TTC Subway, TWO Blocks From The University of Toronto, Offering the Perfect Blend of Sophistication and Convenience.Exceptional Opportunity in the Heart of Yorkville Perfect for Personal Enjoyment, Investment, or Both!!This Exceptional Property Truly Offers the Best of Yorkville Living (id:61852)
Royal LePage Signature Realty
1212 - 44 St. Joseph Street
Toronto, Ontario
Welcome to the Polo Club II in the desirable Bay Street Corridor! Newly renovated and FULLY FURNISHED bedrooms in a 3 Bedroom 2 Bathroom Unit. 2 BEDROOMS ARE AVAILABLE (leased separately):Tertiary Bedroom. Master's bedroom and 2nd bedroom are leased. This bright, open-concept unit features 2 sleek bathrooms, a spacious living area and kitchen with built-in appliances. Unit is ALL INCLUSIVE! All utilities are included in there (including Internet and Cable). Premium amenities include 24-Hour Security, Outdoor Pool, Terrace with BBQs, Hot Tub, Gym and Sauna. This unit is within walking distance to the University of Toronto, Toronto Metropolitan University, Bloor-Yorkville, The Eaton Centre and Yonge-Dundas Square, and ideally located steps to the TTC Subway (both lines 1 and 2) and Streetcars. Looking for immediate occupancy with a minimum 1-year lease; looking to lease all three bedrooms! (id:61852)
Royal LePage Real Estate Services Ltd.
1006 - 125 Redpath Avenue
Toronto, Ontario
It's not often you come across a condo that combines all the right features into one package - but Unit 1006 at 125 Redpath Ave does exactly that. This bright and efficient 1-bedroom plus den, 2-bathroom suite with parking offers 652 square feet of thoughtfully designed space. The den isn't just a nook - it's a full room with a door, making it versatile enough to serve as a second bedroom, guest room, or private office. Add in two full bathrooms and generous storage, including big closets and a kitchen with ample cupboard space, and you've got a layout that feels both practical and livable. The building sits on a quieter stretch of Redpath Avenue, offering a more peaceful setting while keeping you close to everything Yonge & Eglinton is known for. Make sure you don't miss the amenities, including a dining room and kitchen, a spacious gym, a kids play room, a billiards room, a bbq area, an outdoor terrace, a theatre, and a wifi lounge. And in the neighbourhood, you've got everything from three major gyms and yoga studios to local favourites like Redpath Juicery, The Homeway, and L'Amour, daily life is made simple and walkable. Restaurants, pubs, live music, and the Cineplex are all nearby, along with convenient access to grocery stores, health services, and more. Transit couldn't be easier, with the subway just a short walk away and the upcoming Eglinton LRT expanding your options even further. Nature lovers will appreciate being minutes from Eglinton Park, Sherwood Park, the Beltline Trail, and Toronto's ravine system, with Evergreen Brickworks less than 10 minutes away by car. Rarely do you see this combination of space, functionality, location, and convenience in one condo. If you've been searching for a home that offers flexibility today and value for tomorrow, this one is worth a closer look. (id:61852)
Bosley Real Estate Ltd.
