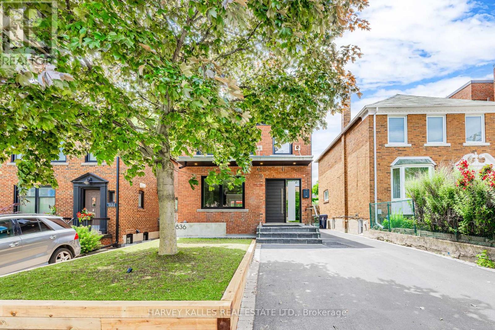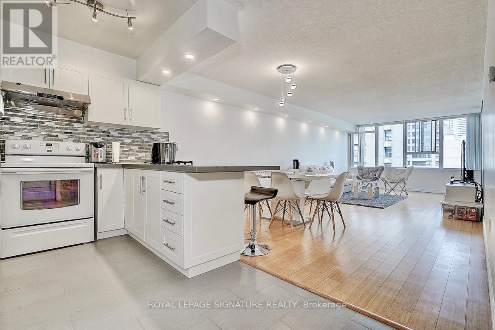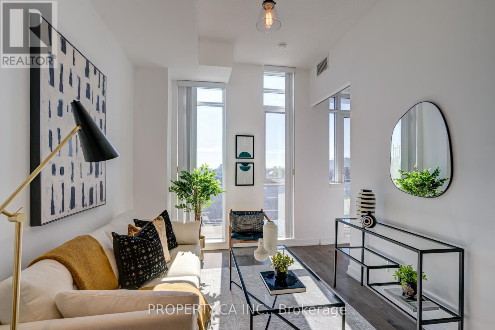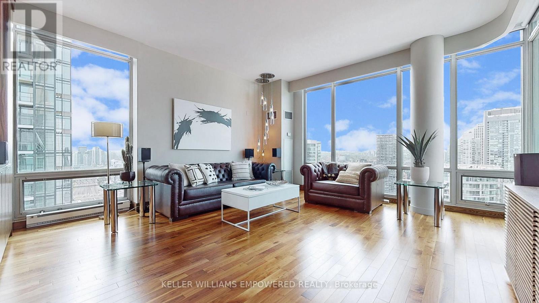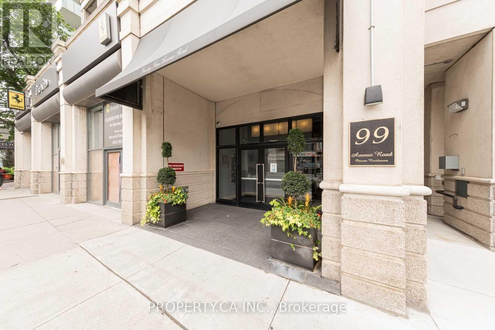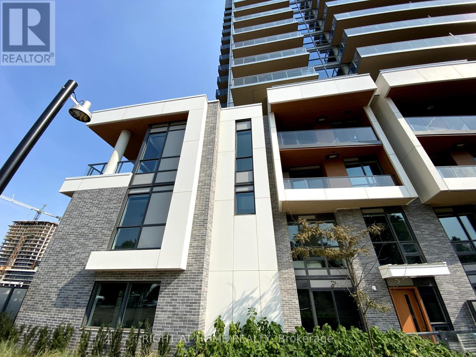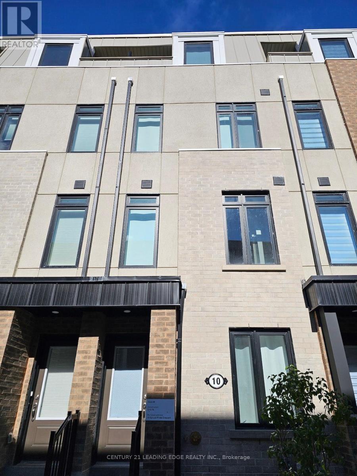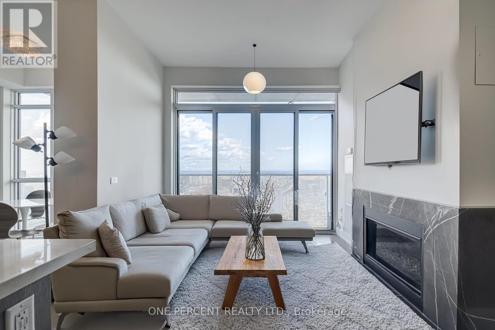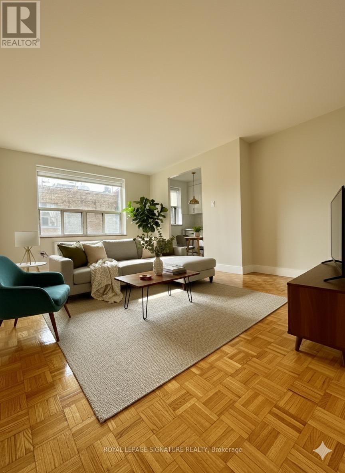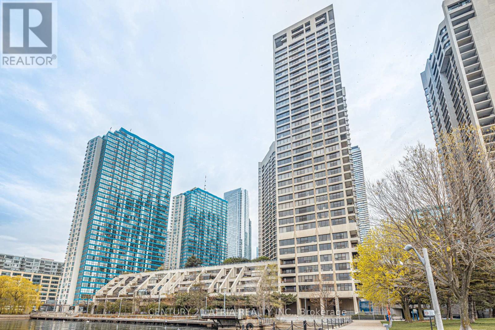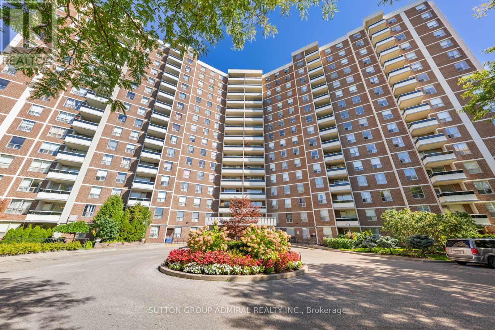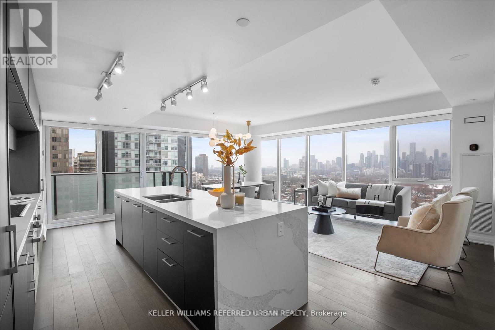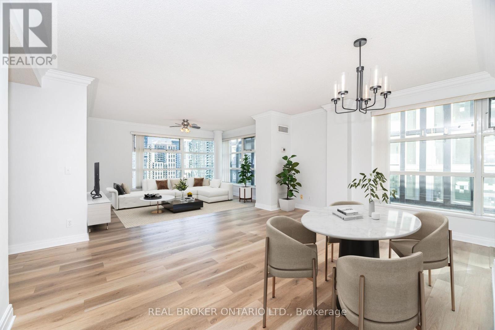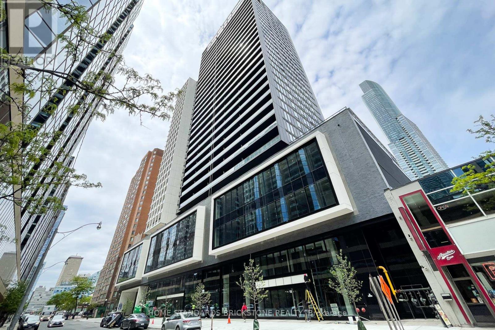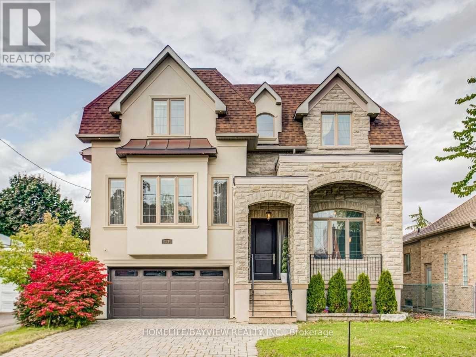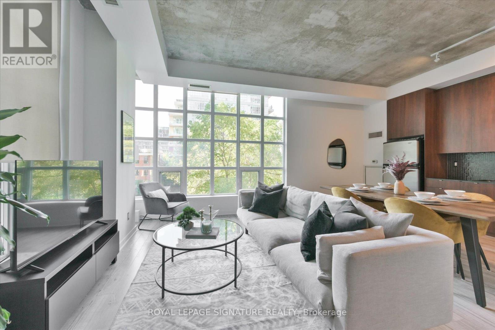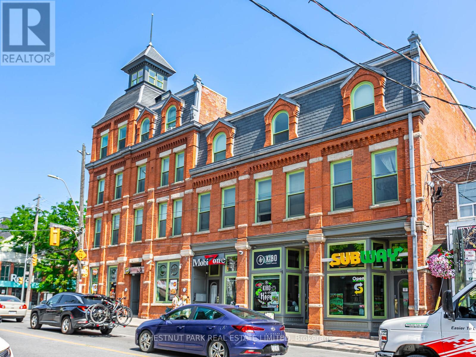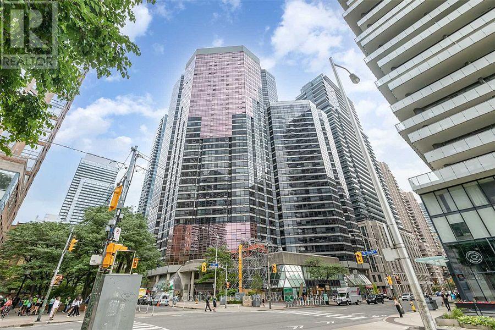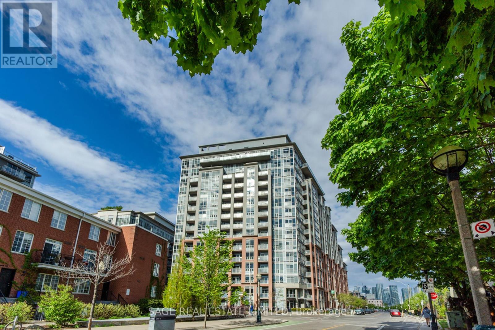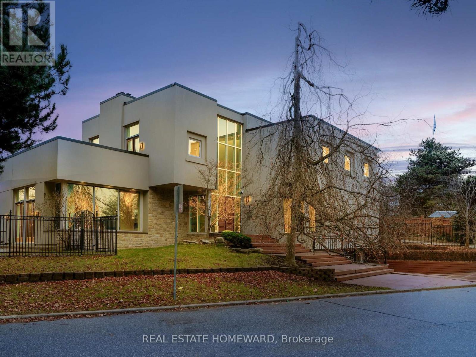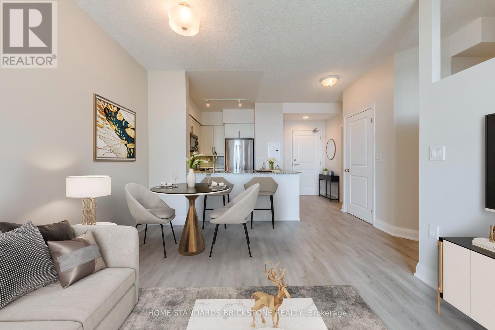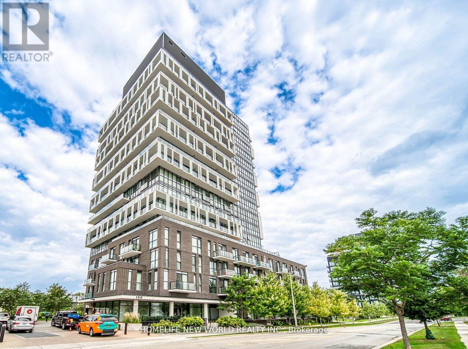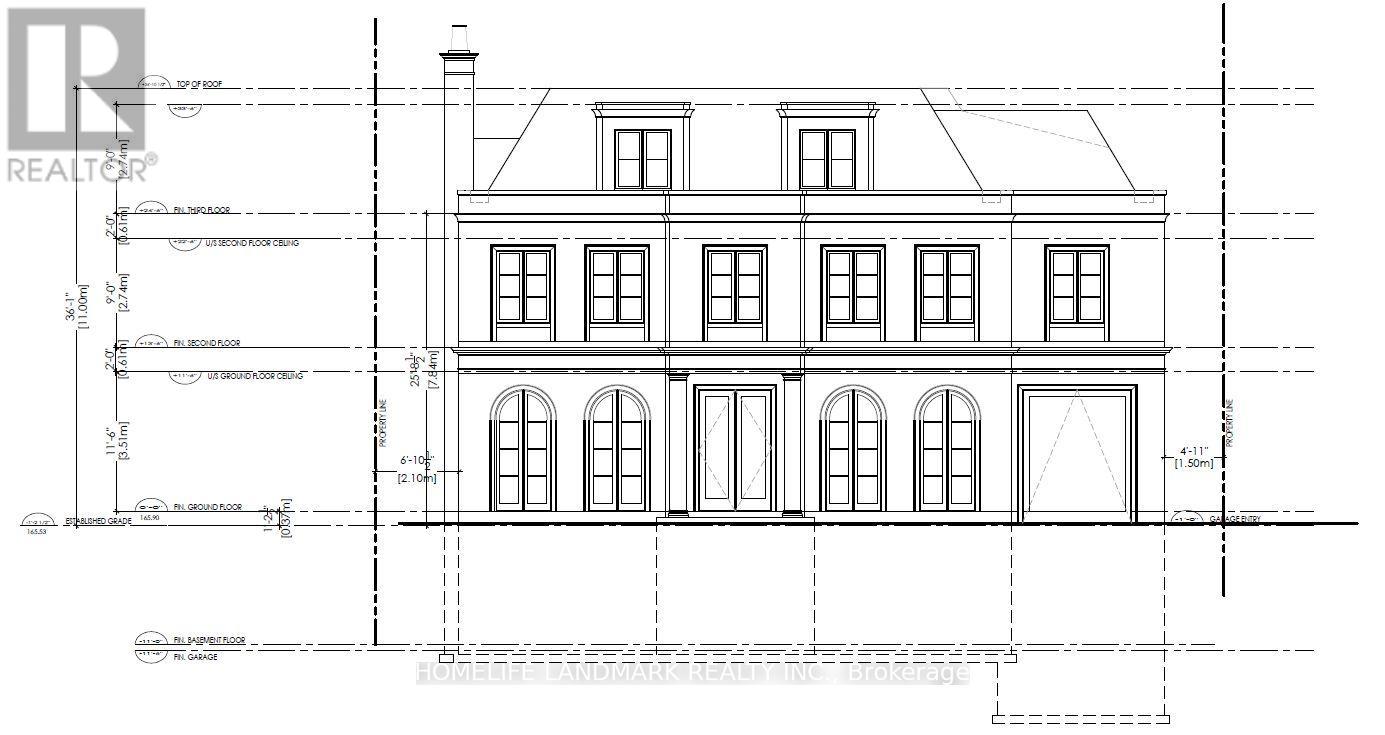Upper & Main - 1836 Bathurst Street
Toronto, Ontario
This beautifully renovated 2-storey home in the high-demand Cedarvale area offers an ideal living space with 3 spacious bedrooms and 1 modern bathroom. The home features large principal rooms with new vinyl flooring throughout, freshly painted on both the main and second floors for a bright, clean atmosphere. Enjoy the comfort of air conditioning and a modern kitchen equipped with contemporary finishes, perfect for cooking and entertaining. Step outside to a deck overlooking a large garden and a handy shed for extra storage. The property includes parking for 2 cars, a valuable convenience in this sought-after neighbourhood. Location-wise, it boasts easy access to Eglinton LRT and Highway 401, providing quick routes downtown and beyond. You're also close to Eglinton shops and restaurants, making this home perfect for those seeking comfort, style, and connectivity in one of Toronto's most desirable communities. The utilities and snow removal costs for the main and 2nd floor shall be paid by the Landlord and passed onto the tenants. 2/3rds of the total cost of the entire property shall be paid by the tenant on the main floor and 2nd floor, and the remaining 1/3rd to be paid by the tenant in the basement. Basement unit is listed on MLS for $2800 per month. (id:61852)
Harvey Kalles Real Estate Ltd.
1209 - 45 Carlton Street
Toronto, Ontario
Welcome to Lexington Condominiums! They just don't build units like this anymore and once you step inside, you'll know exactly why. Let's talk about space. Approximately 1300 square feet of it, in the heart of the city at Yonge/Carlton! This beautifully renovated 2-Bedroom + Solarium features a well-designed floor plan that actually makes sense - where you have room to comfortably live, work, and entertain. Modern kitchen has a functional layout with an island that doubles as a breakfast bar. Open concept living area is bright and extremely spacious, with plenty of room for your full-size furniture and more. Both bedrooms are generously sized, with the primary offering a 4-piece ensuite and double closets. Solarium is filled with natural light and versatile -currently being used as a 3rd bedroom but would make a great home office or flex space. Extras include a large foyer with double closet and laundry room with great storage. This location can't be beat! Steps to transit (College Station & streetcars), coffee shops, restaurants, supermarkets, and theatres. Directly across from the historic Maple Leaf Garden (now Loblaws). Minutes to Eaton Centre, Toronto Metropolitan University, University of Toronto, Queens Park, Hospitals & University Health Network. Enjoy access to some of the best amenities in the city: 24/7 Concierge/Security, Fully-Equipped Gym, Running Track, Indoor Swimming Pool, Sauna, Squash Courts, Crafts/WoodWorking Room, Party Room, Conference Room, Billiards, Snooker, Ping Pong, Library with Kid's Playzone, Outdoor Sundeck with BBQs, Bike Storage, Visitor Parking & more! "Condo fees include ALL utilities. Building is well-managed, with long-time residents and friendly staff who truly care. The Lexington offers a sense of community that's rare in downtown. Whether you're downsizing or looking for more space, this suite is a fantastic choice to accommodate you for years to come! (id:61852)
Royal LePage Signature Realty
715 - 297 College Street
Toronto, Ontario
Priced to sell with new low price!!**Welcome to The College Condo at Spadina**a rare **1-bedroom + den** in the heart of**Kensington Market**, offering **unobstructed west-facing views** through floor-to-ceiling windows that flood the space with natural light. **Freshly painted and featuring brand-new light fixtures**, this move-in-ready gem is **perfect for first-time buyers** or investors looking for a stylish, turnkey unit. Designed for ultimate versatility, the spacious den can be transformed into a **second bedroom, home office, or nursery**, adapting seamlessly to your needs. With an unbeatable **99Walk Score** and **100 Transit Score**, you're just steps from the **University of Toronto, Little Italy, Chinatown, and the vibrant energy of Kensington Market.**Enjoy premium amenities including **24/7 security, a rooftop deck, gym, theatre room, party room with pool table, and guest suites**crafted for modern urban living. Plus, with **T&T Supermarket** conveniently located downstairs, your grocery runs couldn't be easier. **Experience the Best of Downtown Toronto at The College**Nestled at **College Street & Spadina Avenue**, The College is a **15-storey contemporary residence** that places you right at the pulse of the city. Step outside and explore **Kensington Markets eclectic shops**, indulge in **world-class dining and nightlife** in**Little Italy**, or hop onto the **Spadina and College streetcars** for effortless citywide access. This is your chance to own or invest in one of Torontos most sought-after neighborhoods.**Don't miss out your urban dream home awaits!** (id:61852)
Property.ca Inc.
1912 - 115 Blue Jays Way
Toronto, Ontario
Gorgeous Unique Corner Bachelor Studio Unit. Toronto Most Prestigious & Prime Location In Entertainment District. The Heart Of Toronto! Surrounded By World Class Dining, Shopping, Restaurants, Bars & Entertainment. A Neighborhood Rich With Culture, Close To City's Best Performing Arts Centers & Theaters. Walk To Rogers Centre, Cn Tower, Financial Districts. Transit At Door Step. (id:61852)
World Class Realty Point
3905 - 81 Navy Wharf Court
Toronto, Ontario
Optima Condos offer an unbeatable location in Torontos Waterfront Communities! Steps to the Entertainment District, Harbourfront, Rogers Centre, CN Tower & Scotiabank Arena. With a 95 Walk Score and multiple transit options nearby, convenience is unmatched. Only 5 minutes to The Well - Toronto's premier destination for luxury shopping, dining, offices & entertainment. This executive, fully furnished penthouse corner suite features 1,310 sq. ft. of interior space, nearly 10 ft. ceilings, and a large private balcony. Floor-to-ceiling windows flood the unit with natural light and showcase panoramic city & lake views. High-end finishes throughout: Viking & Miele S/S appliances, 65" Panasonic TV with Dolby 7.1 Surround Sound, and custom built-in cabinetry. The second bedroom includes a queen bed that converts into a large office desk, offering flexibility for executive living. Incredible building amenities with recent upgrades throughout, including 24/7 concierge, swimming pool, hot tub, sauna, fitness centre, outdoor lounge deck with BBQs, party room and visitor parking. (id:61852)
Keller Williams Empowered Realty
505 - 99 Avenue Road
Toronto, Ontario
Welcome to 99 avenue Road Private Residences, this luxury boutique building is situated in the heart of Yorkville surrounded by the best restaurants and shops the city has to offer! This rarely offered 1+Den unit boasts a beautiful West facing view over the Annex. The private balcony is large enough for a dinning set and can be your own little outdoor paradise to enjoy the sunsets from. Unit is available partially furnished, please ask agent for inclusion list. (id:61852)
Property.ca Inc.
106 - 11 Mcmahon Drive
Toronto, Ontario
Only One Corner Unit of A Kind 3-Bedroom 3 story Villa in the Most Luxurious Building In Concord Park Place (Saisons )Community Featuring Exceptional Park and Garden Views. Corner unit with tons of Sunlight, overlook Park and Private English Garden. Spacious suite with 1431 Sq.ft Of Interior + 429 Sq.ft Of Exclusive Patio & finished heated Balcony, 9-Ft Ceilings, Custom Glass railing with 14 feet ceiling in the Staircase and custom cabinets, Engineered Hardwood Flooring, A Modern Kitchen with B/I Miele Appliances, Quartz Counter-top. Dinning W/O to Patio & Master W/O to Balcony With Composite Wood Decking and Gas bibb. Direct connected to McMahon drive from Exclusive Patio, *Brand New Property * **EXTRAS** Kitchen Storage Organizers, Blum Kitchen Hardware, Miele Fridge, Stove, Hood fan, Dishwasher&Washer/Dryer Kohler/Grohe Bathroom Plumbing Fixtures, Closet Organizer System, Roller, Radiant Ceiling Heaters, Composite Decking, 24 Hrs Concierge, Steps To TTC Subway Station! Mins To Highway 401,404 & Dvp, North York General Hospital, T & T Supermarket, Ikea, Canadian Tire, Bayview Village Shopping Mall & Fairview Mall, Shuttle Bus To Go Station & Mall. Mega Club Amenities Include Outdoor Lounge, Swimming Pool, Gym / Exercise Room, And Party Room. (id:61852)
Right At Home Realty
Room2 - 10 Spruce Pines Crescent
Toronto, Ontario
Furnished Room for rent in a beautiful brand new 5-bedroom townhouse located in Victoria Village neighbourhood. Shared bathroom with one female tenant. Shared living space, kitchen, and laundry with the landlord and other tenants. Only few minutes from Eglinton LRT Station and steps to parks, bus stop, schools, Eglinton Square, and Golden Mile Shopping Centre. Landlord is looking for those who are clean, respectful, and willing to share cleaning responsibilities. Rent includes existing furniture, high speed internet and all utilities. Perfect for students or young professionals. No parking available. (id:61852)
Century 21 Leading Edge Realty Inc.
6108 - 7 Grenville Street
Toronto, Ontario
Welcome To #6108 @ 7 Grenville St a.k.a. The YC Condos! This Refreshingly Bright & Airy Unit Features 3 Bedrooms + ****Very Rare 3 Full Ensuite Bathrooms - Unmatched In Other Units**** A Large Upgraded Kitchen With Oversized Centre Island, Stone Counter Tops & Built In Panelled Appliances (Including a gas Cooktop!), Modern Light Designer Color Floors, Upgraded Baths With Glass Enclosures, Generously Sized Bedrooms and Closets, A Full Out Gas Fireplace in the Living Room & Rare 10 Ft Ceilings! Enjoy Unobstructed Panoramic Views Of the East & The Lake, from the 61st floor, From Virtually Anywhere Inside this Unit, with its Eye Popping Floor To Ceiling Winows, Or From Your Large Balcony! Approx 1,248 Square Feet (MPAC) of Chic, Sophisticated, Penthouse Style Interior Living Space, with No Unusually Long/Wasted Hallway Space! 1 Parking & 1 Locker Included! Don't Miss this One! Priced To Sell! **EXTRAS** Truly World Class Amenities Including a 64th Floor Party Room & Ultra Rare Infinity Pool With City Views From the 66th Floor + Full Fitness Centre, Yoga Studio, Private Dining Rooms & Outdoor terrace with Barbeques & Lounge Areas. ***Motivated Seller, Don't Miss this One!*** (id:61852)
One Percent Realty Ltd.
405 - 1291 Bayview Avenue
Toronto, Ontario
**%* ONE MONTH FREE****Quiet and well-kept 6-storey building with elevator access, ideally located with convenient transit options right at the door, and quick connections to the DVP and Highway 401. This prime location offers easy access to everything you need, including great restaurants, shopping centers, movie theatres, Sunnybrook Hospital, schools, parks, and more. The renovated studio apartments feature updated appliances along with hardwood and ceramic flooring, providing a clean and modern living space. (id:61852)
Royal LePage Signature Realty
1401 - 65 Harbour Square
Toronto, Ontario
A Must See! Luxury Waterfront Living At Its Finest!!! Stunning Lakeview!!! Absolutely Spectacular, Fully Renovated Suite With Breathtaking Panoramic Lake Views From All Rooms! Unobstructed South Exposure Never Lived in Premium 1557 Sqft S/W Corner Unit, Very Bright, Award Winning Building, Most Desirable "01" Suite W/Balcony, High End Luxury Custom Finishes. One Of Only A Few Suites With A Walk-Out Balcony. Smooth Ceiling thru out, Large foyer w/custom closet, Open Concept Kitchen W/Lake View, Quartz countertop and SS appl. Large Living RmW/Juliet Balcony & Separate Dining Rm Open To Kitchen. primary bdrm W/3Pc Ensuite And Open Concept Walk-In. Large 2 Bedrms + Separate Dining Rm, Spacious Rooms, Open Concept Ideal For Entertaining. Tons Of En-Suite Storage. Steps To Grocery, Restaurants, Financial &Entertainment Districts, Scotia Arena, Billy Bishop Airport, Easy Hwy Access. Five Star Amenities. Private Shuttle Bus. All Electrical Blinds! **EXTRAS** Maint Fee Incl Cable/Internet& All Utilities! Tremendous Value. Upscale Award Winning Hotel-Style Bldg. Incredible Amenities! Indoor Pool, Gym, Squash, Licensed Lounge, Shuttle Service For Residents Throughout The Core, Visitors Prkg & More (id:61852)
Century 21 Atria Realty Inc.
415 - 5 Shady Golfway
Toronto, Ontario
Welcome To North York Living At It's Finest! Overlooking Lush Parkland And The Don Valley Golf Course, This Spacious 2-Bedroom + Den, 1-Bath Suite At 5 Shady Golfway #415 Offers Comfort, Upgrades, And Convenience In One Package. Inside, A Bright Kitchen With Ceramic Tile Flooring, Stainless Steel Appliances, And Ample Storage Flows Into Open Living And Dining Areas With Parquet Floors. Large Windows Throughout Fill The Home With Natural Light And Frame Leafy Green Views, While The Private Balcony With Composite Decking Is Perfect For Enjoying Morning Coffee Or Evening Sunsets. The Bedrooms Are Generously Sized With Hardwood Floors And Upgraded Outlets/Dimmer Switches, While The Den Provides Flexible Space For A Home Office Or Reading Nook. A Renovated 4-Piece Bath Features Modern Tile Finishes And A Bidet Toilet. Thoughtful Upgrades Include Custom Maple And Oak Library Shelves, Upgraded Thermostats, And LED Fixtures Throughout. The Building And Grounds Extend Your Lifestyle: Enjoy An On-Site Gym, Party Room/Recreation Room, And Children's Playground, With Numerous Trails And Golf Courses Right Outside Your Door. Maintenance Fees Are All-Inclusive Heat, Hydro, Water, A/C, Gigabit Fiber Internet Directly To The Unit, And A TV Package Plus One Underground Parking Spot, One Locker, And One Bicycle Locker. With TTC Access Steps Away And Quick Connections To The DVP, Schools, And Shopping, This Is A Rare North York Opportunity That Combines Modern Upgrades, Full Amenities, And Unbeatable Value. **Listing Contains Virtually Staged Photo.** (id:61852)
Sutton Group-Admiral Realty Inc.
1510 - 99 Foxbar Road
Toronto, Ontario
Absolutely stunning skyline views! This elegantly designed two-bedroom, two-bathroom corner suite showcases some of the most spectacular sights the city has to offer. Flooded with natural light, the southeast-facing unit boasts open-concept living spaces, an exceptional split-bedroom design, upgraded kitchen appliances with a spacious island, a sizable second bedroom, a large balcony, and an incredible primary suite complete with a walk-in closet and beautiful ensuite bathroom. The suite features remarkable updates and plenty of natural light throughout. Exceptional building amenities include a gym, golf simulator, yoga studio, jacuzzi, indoor pool, concierge service, media room, billiards/table tennis area, squash court, library, games room, dining area, catering kitchen, and guest suites. This is a fantastic lifestyle building located in the heart of the city, ideal for those seeking breathtaking views, high-end finishes, and a vibrant community. Full-service building with 5 star amenities. 24-hr concierge, lounge, visitor parking, fitness centre with indoor pool, Longos Market, LCBO. Situated in one of Toronto's most desirable neighbourhoods, steps to public transit and upscale shops! (id:61852)
Keller Williams Referred Urban Realty
2301 - 50 Lombard Street
Toronto, Ontario
Executive, Spacious 2 Bedroom, 2 Full Baths Corner Suite In The Award Winning Iconic Boutique Complex -'The Indigo'. Bright,1094 Sq Ft, Split Bedroom Layout With Large Windows On Both Sides. Renovated Kitchen With Quartz, Pull-Out Cabinetry, New Flooring, Newly Painted, And Stainless Steel Appliances. Large Primary Bedroom Featured By A 4-Piece Ensuite & A Wall To Wall Closet. Double Closet In 2nd Bedroom. Ensuite Laundry, Parking And Locker. This One Has It All. Minutes To St. Lawrence Market, The Theatre District, Eaton Centre, Church St, Restaurants, Subway, Gardner/Exp, Groceries, Cafe's And Yonge/Dundas Square! Walking Distance To The Financial District. 24 Hours Concierge Visitor Parking, Exercise Room, Roof Top Terrace With Bbq's, Party Room, Billiards And More. Close To Line 1, The TTC Yonge-University Subway Line, A Few Blocks To Queen Or King Subway Stations And Close To The Path Downtown Walkway. (id:61852)
Real Broker Ontario Ltd.
510 - 20 Edward Street
Toronto, Ontario
Bright and spacious 2 Bed + Den with 2 Bath, boasting 755 sq ft of indoor space plus a 118 sq ft balcony. This beautifully designed 2-year-old unit features a functional open-concept layout with 9' ceilings, floor-to-ceiling windows, and a walk-in closet in the primary bedroom. The modern kitchen comes equipped with high-end stainless steel appliances. Conveniently located in the heart of downtown Toronto, this condo offers easy access to TTC Subway, Yonge/Dundas Square, Eaton Center, TMU, U of T, and major hospitals, all within walking distance. Amenities include: basketball court, gym, outdoor lounges barbecue stations, bar area & multimedia room **EXTRAS** Being sold under Power of Sale. The property, including all fixtures and appliances, is being sold in 'as is & where is' condition. (id:61852)
Home Standards Brickstone Realty
Bsmt - 136 Homewood Avenue
Toronto, Ontario
Beautiful Fully Furnished 2-Bedroom Basement, Short-Term Lease only. Spacious and stylish! This fully furnished basement suite offers 12.5 high ceilings, 2 bedrooms, hardwood floors, private entrance, and ensuite laundry. Located in a quiet, prestigious North York neighbourhood just a 5-minute walk to Yonge Street, No Frills, and Centerpoint Mall with 144 shops. Close to parks, schools, and all essentials... (id:61852)
Homelife/bayview Realty Inc.
305 - 23 Brant Street
Toronto, Ontario
Live in Style at Quad Lofts King Wests Best Kept Secret! Step into over 860 sq ft of bright, open living right in the heart of downtown. This spacious 1+den loft at Quad Lofts is tucked away in a quiet courtyard, yet only steps to King, Spadina, and Adelaide. With soaring 10-ft ceilings, huge floor-to-ceiling windows, and polished concrete floors, this loft mixes cool industrial vibes with modern comfort. The sleek kitchen has built-in appliances, lots of storage, and a stylish backsplashperfect for cooking, entertaining, or winding down after a busy day. The oversized den has sliding doors and is fully encloseduse it as a second bedroom, office, or guest room. This flexible layout adapts to your lifestyle and gives you room to grow. Outside your door, enjoy a vibrant community Nutbar cafe and Othership wellness studio are just around the corner, St. Andrews Dog Park is across the street, and the TTC is at your doorstep. With top walk, bike, and transit scores, youre connected to everything. Underground parking is included. Whether youre a first-time buyer or a busy professional, this is your chance to own in one of King Wests most sought-after buildings. (id:61852)
Royal LePage Signature Realty
304a - 535 Parliament Street
Toronto, Ontario
NYC-style studio walk-up on the heritage site of Cabbagetown's famous Winchester Hotel. Currently in the final stage of restoration, the building has been renovated and updated from top to bottom, unit by unit. Enjoy today's conveniences coupled with historic charm. (id:61852)
Chestnut Park Real Estate Limited
3008 - 1001 Bay Street
Toronto, Ontario
Spacious 2+1 Bedroom Unit with 2 full Washrooms, Unobstructed View Of The City. Ready To Move In. Updated Kitchen With Granite Counter, full size appliances, Laminate floors, large closets, and great amenities in the building. Walking distance to U of T, Subway station, restaurants and shopping. (id:61852)
RE/MAX Condos Plus Corporation
804 - 1005 King Street W
Toronto, Ontario
This is an excellent unit in a great building. Very well laid out with a proper kitchen, good sized bedroom with lots of closet space and a useful den. Big, south facing windows let in lots of light and from the balcony you can take in the iconic Toronto skyline view. Living here, You're super close to Trinity Bellwoods Park, Ossington, Liberty Village and a whole bunch of Torontos favourite shops and restaurants. One convenient parking spot so you're ready for a weekend getaway and the King Street streetcar is at your front door. It's truly a fantastic place to call home, come and see for yourself. (id:61852)
Sage Real Estate Limited
128 Laurentide Drive
Toronto, Ontario
This exceptional home was designed by renowned architect Susan Black, whose visionary work earned an award for this very design. The house showcases her signature blend of innovation and elegance, making it not just a residence but a piece of architectural history. ***Built On Two Lots,***. Featured in the Globe and Mail on November 20 2005 , this house is celebrated as "Thoroughly modern but never cold" . The main floor boasts five expansive living areas seamlessly connected , with no doors to divide the space yet offering an intimate sense of privacy. A stunning 14 foot cathedral ceiling, loft inspired design elements, and open spaces create an atmosphere of grandeur. Four glass doors lead to different areas of the backyard, ensuring a harmonious indoor-outdoor flow. With 6 fireplaces scattered throughout, this home becomes the ultimate destination for both vibrant entertaining and cozy family evenings. The master suite is truly a dream come true, a retreat with two walks-out to a private terrace the size of a one-bedroom condo . This luxurious space is set apart from the rest of the second floor by a floating passage, offering tranquility and exclusivity. A diagonal skylight spans the entire second floor, flooding the home with natural light. The spa-like ensuite pampers you with a hidden sauna, while the extended skylight illuminates the walk-in closet and the hallway leading to the second floor common area . Here, you'll find a cozy space, perfect for a reading nook or a nightly gathering before bedtime. This area connects three generously sized bedrooms and invites you to pause , reflect and take in the beauty of life. Floor to ceiling loft-sized windows stretch from ground to roof, framing breathtaking views of each season , filling the house with light. This one-of-a-kind residence , is designed for those who value elegance , openness and the perfect balance of modern comfort and timeless warmth. (id:61852)
Real Estate Homeward
2508 - 125 Western Battery Road
Toronto, Ontario
The Tower on King West!!! One of the Most Desirable Layouts in the Building. This newly renovated residence boasts brand-new flooring and fresh paint, offering a modern and move-in ready appeal. Located in a highly sought-after neighborhood, this stunning 1 Bedroom + Den (easily utilized as a second bedroom) and 2 Full Washrooms suite features 9' ceilings and an open-concept design that is bright, spacious, and sun-filled. Enjoy one of the buildings largest and most functional 1+1 layouts, complete with the preferred U-shaped kitchen featuring stainless steel appliances, granite countertops, and stylish backsplash. The unit includes a 3-piece main bath with a standing shower, a 4-piece ensuite, and no carpet throughout. Both the primary bedroom and living room offer walk-outs to the balcony, showcasing breathtaking lake views. Building amenities include a 24-hour concierge, fully equipped fitness center, party and media rooms, and convenient visitor parking. Perfectly situated just steps to Metro, Starbucks, shops, dining, and public transit, this rare unit combines luxury, lifestyle, and location. (id:61852)
Home Standards Brickstone Realty
1211 - 150 Fairview Mall Drive
Toronto, Ontario
Bright South-East Corner 2 Bedroom W/ Large Balcony In The Prestigious Soul Condos Located In The Highly Sought-After Don Valley Village. Gorgeous City Views. 10 feet ceiling. Floor-To-Ceiling Windows. 24/7 Concierge. Fairview shopping mall, Library, Subway, Buses, Supermarket are all on cross street. Minutes to DVP/401/404, Community Center, North York General Hospital. Community Park And Playground. Great Building Amenities. Easy to rent Parking spot in the building. Perfect For almost all needs! **EXTRAS** SS Fridge, Oven Range Hood, Built-In Dishwasher, Microwave, Stacked Washer/Dryer. (id:61852)
Homelife New World Realty Inc.
59 Teddington Park Ave Avenue
Toronto, Ontario
Exceptional Opportunity in Lawrence Park North! Premium 70 x 183 Ft Lot on One of the Most Prestigious Streets in the Area. Building Permits Coming for Final approval for a Stunning Custom Home of Around 8,000 Sq Ft Above Grade Across 2.5 Storeys With Underground Parking Elevator System. Designed by a Top-Tier Architect with Interior Plans by a Leading Interior Designer. Featuring Distinctive, High-End Finishes Throughout. A Rare Chance to Build a Landmark Residence Without too long of the Wait, Almost All Permits in Place and will be Ready to Go. Surrounded by Luxury Homes, Top Schools, and Just Minutes to Yonge Street, Transit, and Amenities. Don't Miss This Exclusive Offering! (id:61852)
Homelife Landmark Realty Inc.
