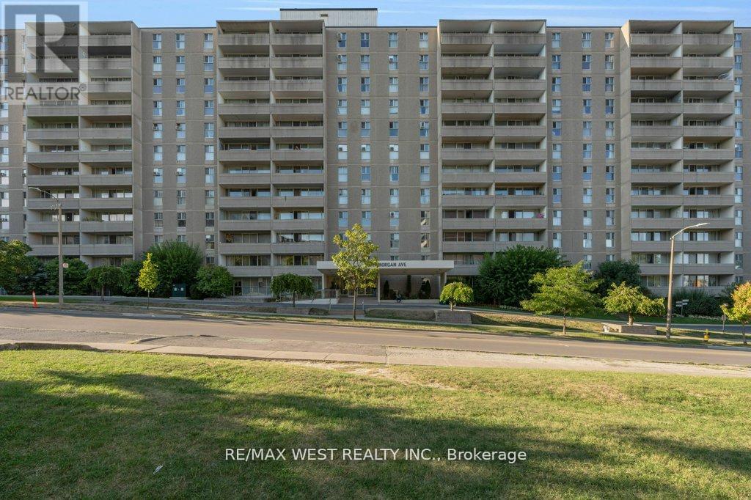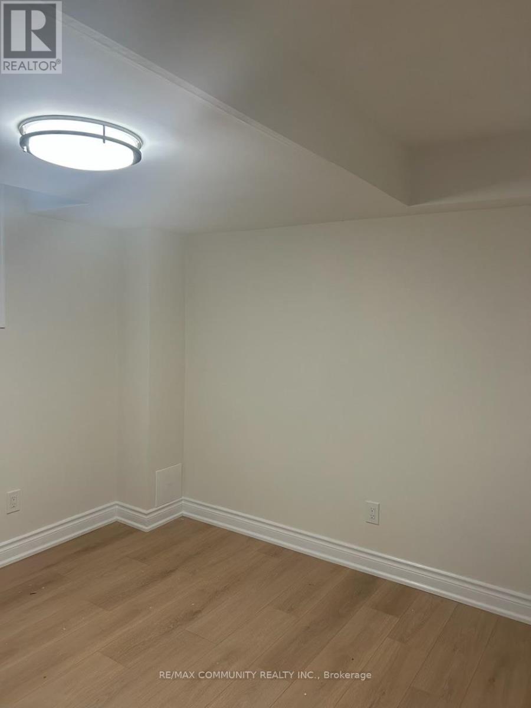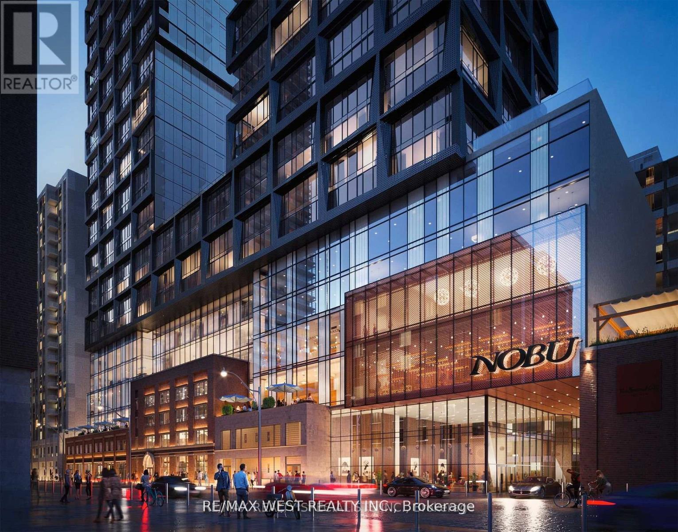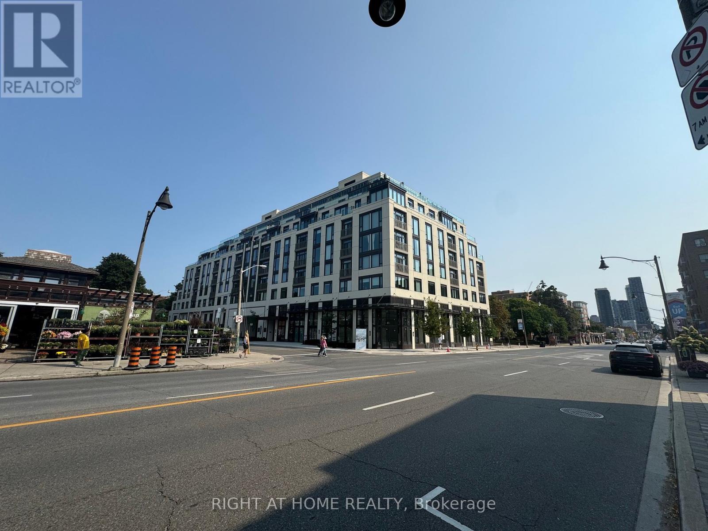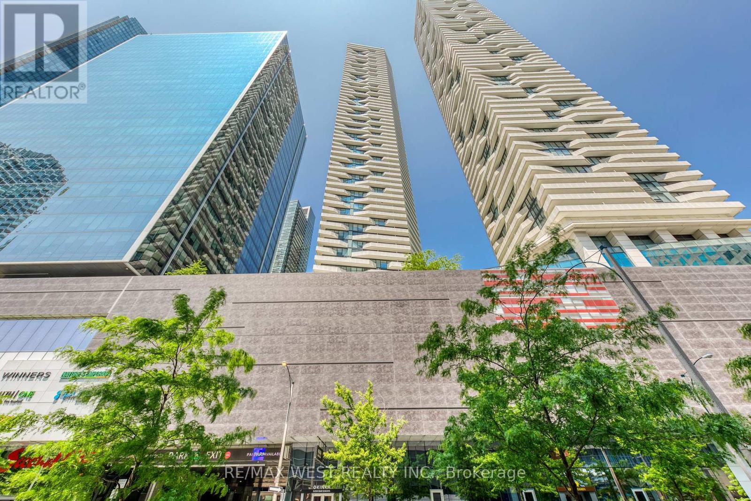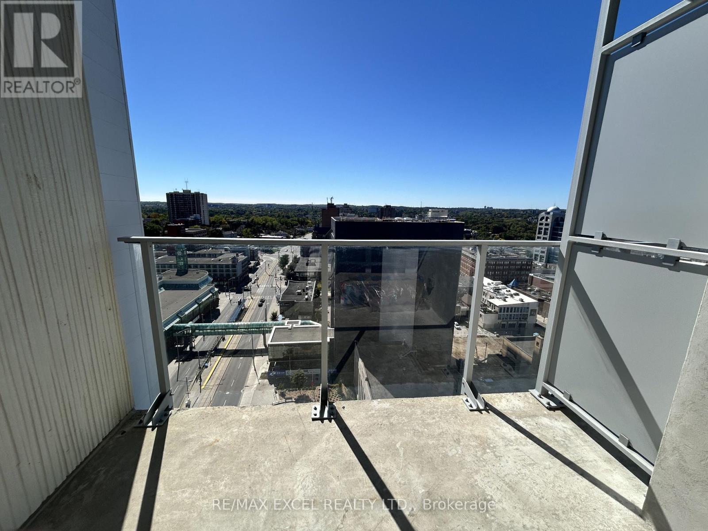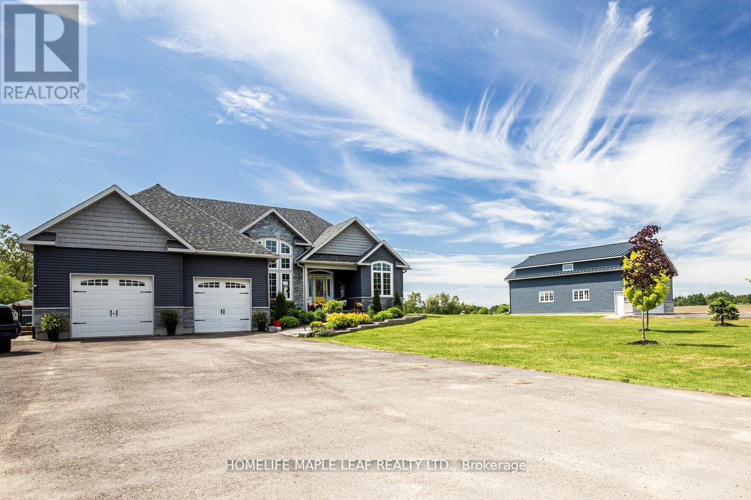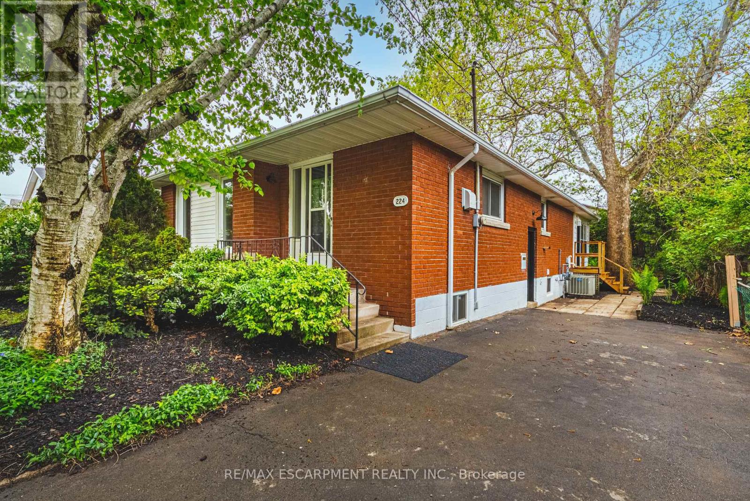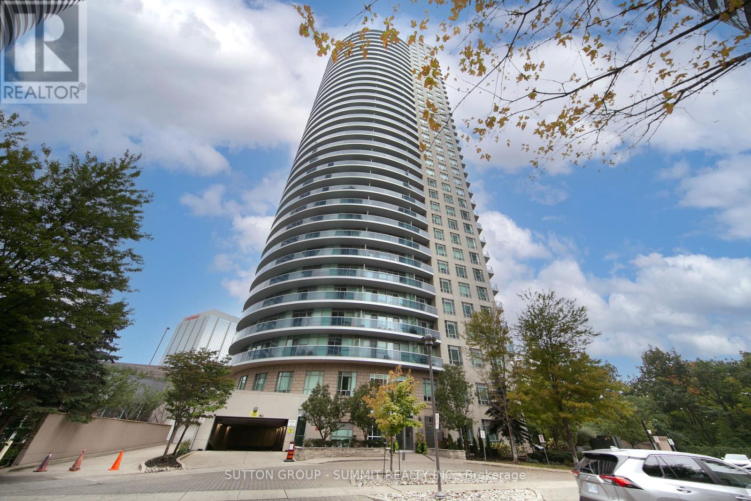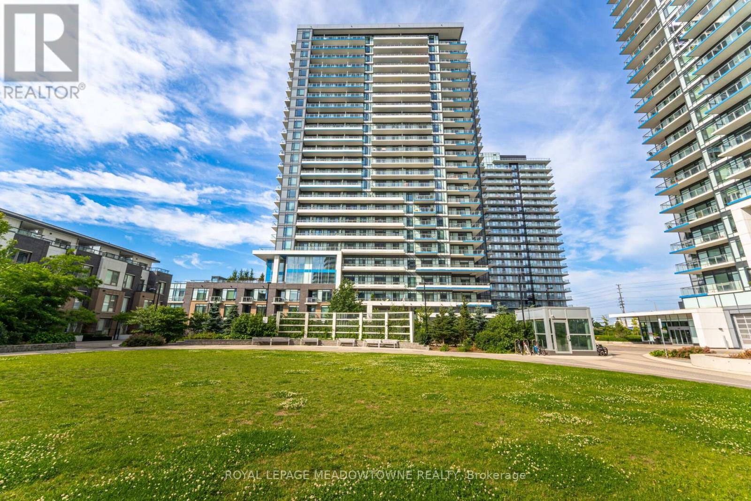203 - 2 Glamorgan Avenue
Toronto, Ontario
Spacious and fully updated 2-bedroom condo in the heart of Dorset Park, nearly 960 sq ft with a bright south-facing exposure and an open balcony. Beautifully renovated unit features upgraded flooring throughout, a sleek kitchen with quartz counters, updated cabinetry and stainless steel appliances. 2 generously sized bedrooms with ample closet space. One parking and a locker included. Steps to Kennedy Commons, grocery stores, restaurants, schools, and parks, with easy access to Hwy 401, Don Valley Parkway, and public transit. (id:61852)
RE/MAX West Realty Inc.
31 Keith-Wright Crescent
Ajax, Ontario
Bright & Spacious 2 Bed Rooms, 1 Washroom Basement FOR LEASE. 1 PARKING SPOT, Separate Washer / Dryer. Separate Entrance. 30%Utilities paid by Tenant. (id:61852)
RE/MAX Community Realty Inc.
2101 - 15 Mercer Street
Toronto, Ontario
Location! Location! Location! | South-Facing 2 Bed 2 Bath! Welcome to Nobu Residences, where luxury meets lifestyle in the heart of Torontos Entertainment District. This 748 sq ft south-facing suite boasts breathtaking views of the CN Tower, Rogers Centre, and Lake Ontario through floor-to-ceiling windows. Stunning south exposure with panoramic city & lake views Miele appliances, quartz finishes, 9-ft ceilings, in-suite laundry Bright, open-concept living with custom window coverings & luxury baths World-Class Amenities: 24-hr concierge, state-of-the-art gym, spin & yoga studios, sauna, steam room, hot tub, cold plunge, massage rooms, BBQ terraces, games lounge, and more. Steps to restaurants, nightlife, shopping, TTC, and the PATH.This is your chance to own one of Nobu's best layouts with unbeatable views and premium finishes. (id:61852)
RE/MAX West Realty Inc.
313 - 3 Strathgowan Avenue
Toronto, Ontario
Luxurious Brand new Condo Located Near Shopping Mall & Lawrence Subway Station W. Great layout, High Quality Finished W. Vinyl Floor Through Out, Granite Kitchen Countertop & Backslash, And Outdoor Space. 24Hrs Concierge Service, Gym, Party room And Much More. Additionally, this suite includes a Whirlpool Stacked Washer and Dryer for your convenience, as well as window coverings for privacy and comfort .Great Value You Must Visit In Person! UTILITIES: Water and Hydro extra / Heating included. PARKING: Available for an additional charge of $200 per month LOCKERS: $50 extra per month. (id:61852)
Right At Home Realty
2004 - 100 Harbour Street
Toronto, Ontario
Luxury Living In Harbour Plaza Residences By Menkes. Wake Up Every Morning To The Breathtaking View Of CN Tower, Lake Ontario And Toronto's Iconic Downtown Skyline. Enjoy Your Coffee In The Wrap-Around Terrance With Amazing City and Lake View. This Exquisite 2 Split Bedrooms Corner Suite Is Designed With Attention To Detail And High-Quality Finishes With Upgraded & Customized Throughout. Floor-To-Ceiling Windows Surround And 9 Feet High Level EXCLUSIVE Smooth Celling Creating A Sun Drenched Living Space. Hardwood Flooring Throughout. Modern Kitchen With Integrated Appliances. The Residence Offers Private Access To World Class Amenities Including A 24-Hour Concierge, State Of The Art Wellness & Fitness Facility, Indoor Pool And More. Located In Prime Location And Direct Access To Underground P.A.T.H, Minutes To Union Station, Go Transit, CN Tower, Harbour Front, Scotiabank Arena, Rogers Centre, Shopping Centre And More Without Stepping Outdoor. B/I Fridge, Stove, Dishwasher. Microwave, Washer & Dryer, Window Coverings & Light Fixtures. 2 Pure Fitness Memberships Included In The Maintenance Fee. (id:61852)
RE/MAX West Realty Inc.
1513 - 60 Frederick Street
Kitchener, Ontario
Location, Location, Location. Absolutely Stunning City Views From The 15th Floor At Dtk.1 Bedroom + Den And 2 Washrooms (Den can turn into 2nd bedroom). L-Shaped Kitchen, Stainless Steel Appliances, Floor To Ceiling Windows, Available For Immediate Occupancy. (id:61852)
RE/MAX Excel Realty Ltd.
9 Lamb Court
Haldimand, Ontario
Welcome to 9 Lamb Court, a distinguished custom-built executive residence positioned along the scenic banks of the Grand River. This multi-level home is thoughtfully designed to maximize its exceptional location, providing river views from most rooms. Boasting over 4,300 square feet of living space, the property offers ample accommodation for a growing family and features four bedrooms, three bathrooms, and an in-law suite with a private entrance. The unique floor plan includes two expansive family rooms, each equipped with fireplaces - one further enhanced by a wet bara formal dining room, a spacious and modern eat-in kitchen, a dedicated home office, a primary suite with multiple closets and a luxurious ensuite, a solarium with built-in hot tub, main floor laundry, and a gym. Multiple exits lead to several private seating areas, strategically positioned to capture the tranquility and views of the river. The quiet court location further enhances the peacefulness and exclusivity of this remarkable property. Please note basement kitchen and Living room are combined. (id:61852)
RE/MAX Escarpment Realty Inc.
383066 20 Sdrd
Amaranth, Ontario
Gorgeous Custom Built Bungalow Situated On 1 Acre Land. This Beautiful Bungalow Is Peaceful, Country Side Setting On A Paved Road. Welcome To 383066 20th Sdrd Amaranth 3750 sqft of Living Space Includes 3 Bed Upstairs, 2 Washrooms Upstairs, Sep Dining, Family Room, Kitchen And Laundry Room With Double Car Garage. It Has 2 Bsmt Apartment With Sep Entrance. (Apartment 1) It has Kitchen, Living, 1 Bedroom And Washroom, Rented For $1,495 Monthly Including Utilities. (Apartment 2) It Has Kitchen, Living, 2 Bedroom And Washroom. Each Basement Apartment Has Own Washer & Dryer. This Property Is Nicely Landscaped and It Generates $3,400.00 Rental Income. It Has Lot Of Parking With Lots Of Natural Lights. This Property Is Live Ans Work. It Has Sep Workshop 1200 sqft Main Floor and 1200 sqft Second Floor And Steel Roofing On The Workshop. Located Min To Grand valley And Close To Orangeville. Must Look This Property. Pls Show & Sell. (id:61852)
Homelife Maple Leaf Realty Ltd.
224 West 16th Street
Hamilton, Ontario
Fantastic brick bungalow with sunroom addition. Renovated throughout. This 3+2 bedroom, 2 kitchen 2 bath home, set on a mature lot, offers endless possibilities. Open concept main floor with a 3 season main floor sunrooms and a fully finished basement ( separate entrance) offering 2 bed/ 4 piece bath, family room and summer kitchen. Potential rental income! ( Duplex) For the astute buyer! (id:61852)
RE/MAX Escarpment Realty Inc.
1202 - 80 Absolute Avenue
Mississauga, Ontario
Beautiful Luxurious Living In The Heart Of Downtown Mississauga. Gorgeous 2 Bedrooms + 2 Bathrooms Condo With Soaring 9' Ceilings, Enjoy Breathtaking Views Of Downtown Mississauga & Sunsets Thru The Large Balcony and Floor to Ceiling Windows! This Large Bright and Airy Condo Has Been Recently Updated With New Paint Throughout, Giving The Space a Contemporary Feel and is Move in Ready. The Kitchen is Designed for Both Style and Functionality with Full Sized Appliances and a Convenient Breakfast Bar for Quick and Easy Meals. Perfectly Located Steps To Square One Shopping Centre, Central Library, Sheridan College, Go & Public Transit! Quick AccessTo Major HWY'S & Airport. Enjoy This Upscale Building Equipped with 5 Star Amenities Including 24 hour Security, Indoor & Outdoor Pools, Hot Tub, Sauna, Gym, Basketball, Squash Courts, Running Track, Theatre Room, Games & Party Rooms, Guest Suites, Full-Service Spa & More. This Beautiful Home Includes One Parking Space and One Storage Locker. An Excellent Opportunity toCall This Stunning Condo Your Home. Book A Showing Today! (id:61852)
Sutton Group - Summit Realty Inc.
Lower - 67 Arthur Griffith Drive
Toronto, Ontario
Welcome to 67 Arthur Griffith Dr! This 2 bedroom unit sits on ground level which brings in lots of natural light with it's large windows and offers a welcoming space! Situated on a quiet street, this recently updated unit offers a range of sought-after features. The kitchen boasts brand new stainless steel appliances, sleek countertops, and ample cabinet space with a breakfast bar. Both bedrooms have adequate closet storage. Large walk-in shower with handheld showerhead. Durable and easy to clean vinyl flooring. Only ONE (1) parking space in driveway. (id:61852)
RE/MAX Condos Plus Corporation
802 - 2560 Eglinton Avenue W
Mississauga, Ontario
Welcome to this bright and stylish 1-bedroom + den, 2-bath condo in the heart of Erin Mills. Featuring soaring 9' ceilings, hardwood floors throughout, and an open-concept living/dining area, this unit is both elegant and functional.The modern kitchen boasts stainless steel appliances, while in-suite laundry adds everyday convenience.Enjoy the luxury of your own underground parking space and storage locker.Step onto the south east-facing balcony to take in sweeping city views and all-day sunshine.Perfectly located beside Erin Mills Town Centre, across from Credit Valley Hospital, and minutes to highways, restaurants, shopping, and transit. This condo offers the lifestyle youve been waiting for. (id:61852)
Royal LePage Meadowtowne Realty
