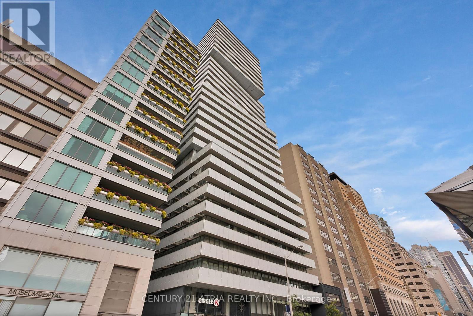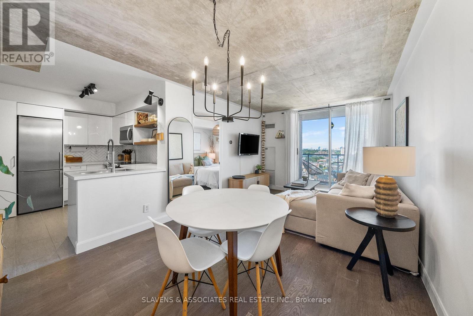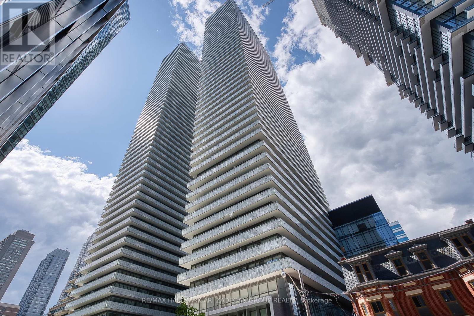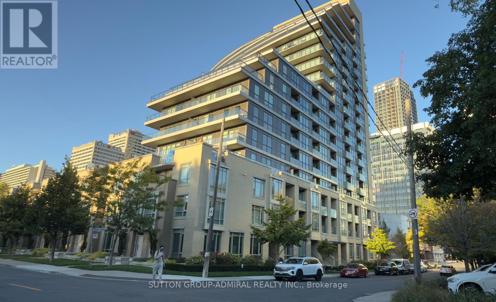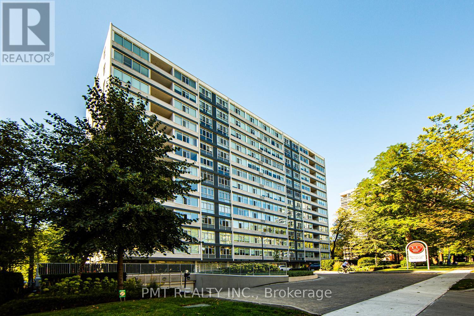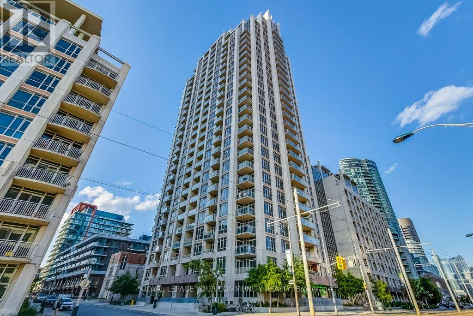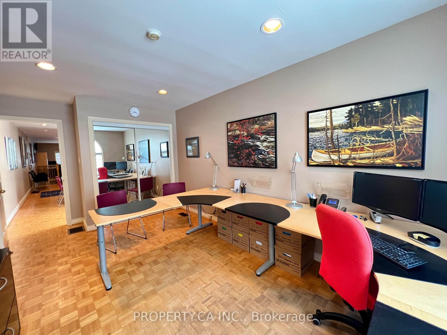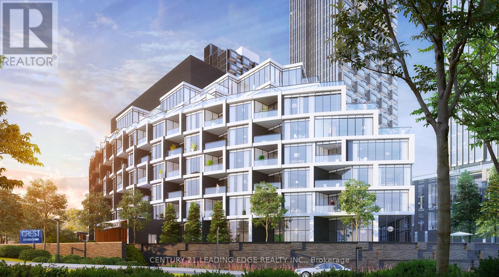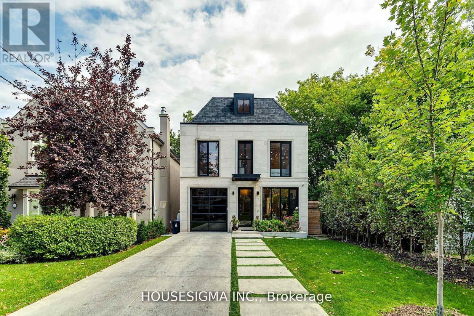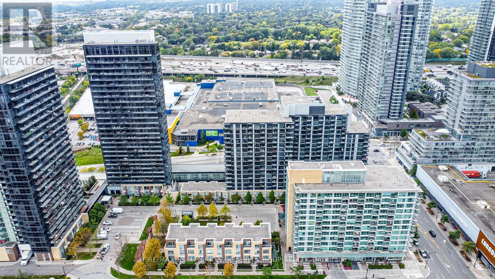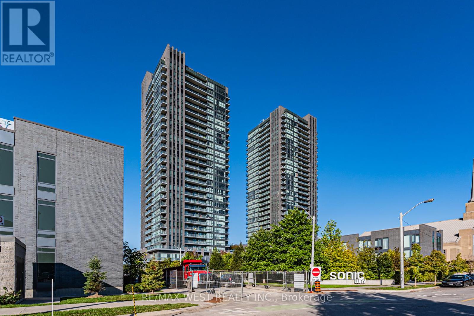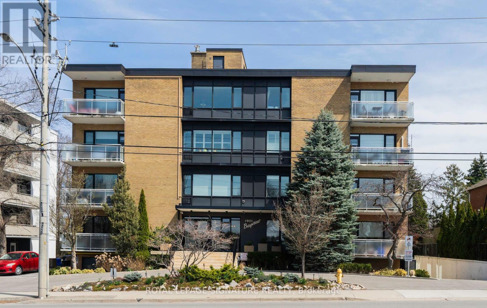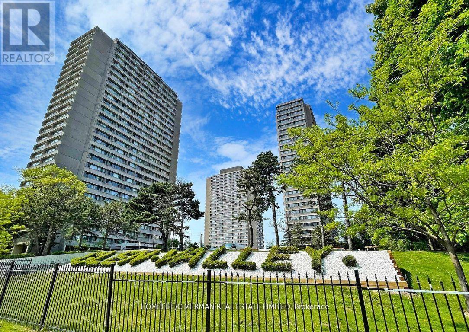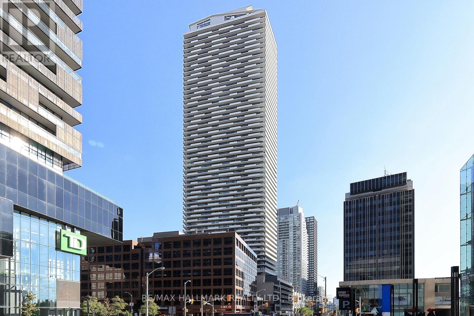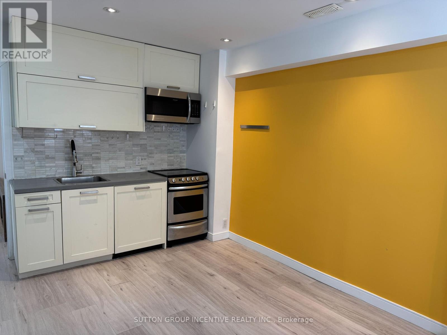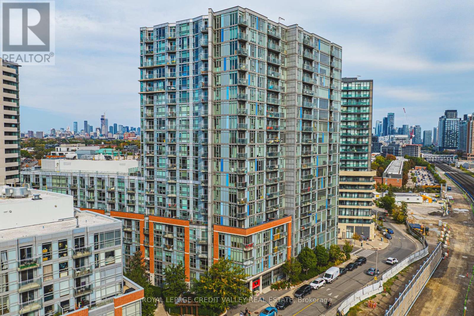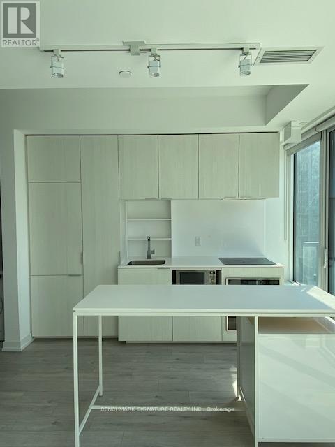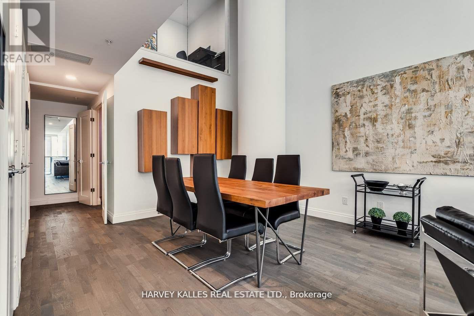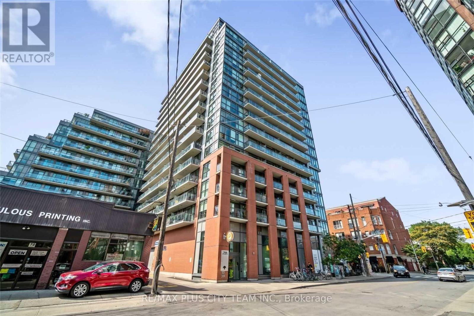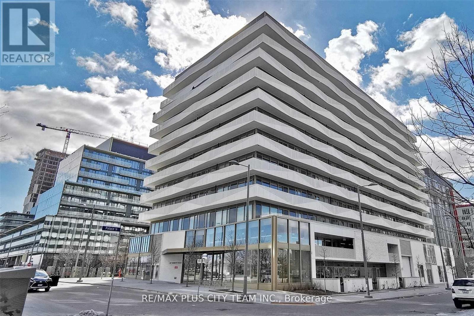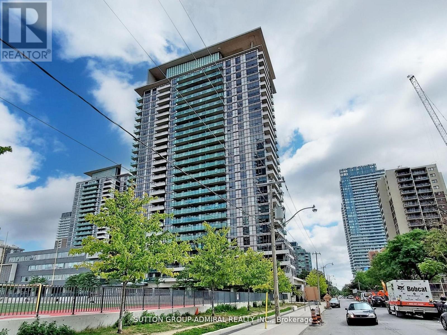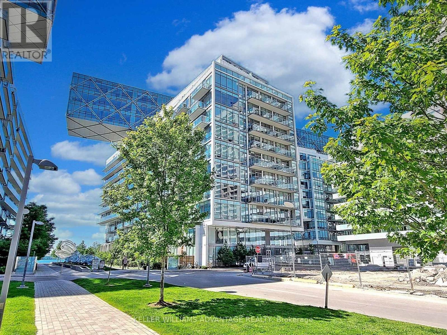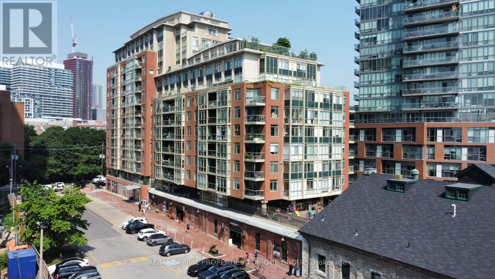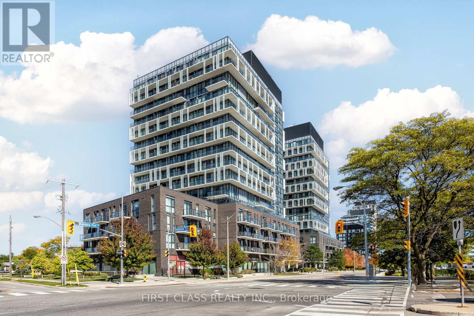3002 - 200 Bloor Street W
Toronto, Ontario
Luxurious Bright Spacious 1265 sqft + 410 sqft wrap around balcony with South Facing Corner Suite With The Best Floor-Plan Located In the heart of Yorkville. The Most Prestigious And Affluent Condo Neighborhood In Toronto. Protected Unobstructed Views Of The City Skyline For Miles. Brand New Hardwood floor thru out, freshly painted.Kitchen with marble countertop with high end finishes and top of the line appliances. Dining and living combines the perfect entertaining space. Primary bedroom w/5pc ensuite and huge walk-in closet.2nd bdrm with 3 pc ensuite and double closet.Huge 410sqft balcony wraps around the whole unit which you can enjoy the amazing, unobstructed city view. Overlooking Entire U Of T, Queen Park, ON Museum. CN Tower & Beyond To The Lake. Magnificent Expansive Views From Every Room. Den With Door can be used as a 3rd bedroom.European Inspired Kitchen W/Upgraded Miele,sub-zero and wolf Appliances. 24Hr Polite Concierge. $$$ Amenities.A Must See! (id:61852)
Century 21 Atria Realty Inc.
1402 - 1369 Bloor Street W
Toronto, Ontario
Welcome to 1369 Bloor St W - Located in the Heart of Bloor West Village! Featuring an updated 1-bedroom condo with East-facing balcony with views of Toronto skyline and CN tower, large windows, and a highly functional layout with a generous sized kitchen and separate dining area - ideal for both daily living and entertaining. The chef-inspired kitchen includes quartz countertops, stainless steel appliances, herringbone backsplash, under-cabinet lighting, floating walnut shelves, and modern fixtures. Enjoy engineered hardwood floors and smooth concrete ceilings throughout for a sleek, contemporary feel. Set in a building with excellent amenities, including an outdoor pool - perfect for cooling off in the summer months or entertaining! Plus a gym, party room, and security system. Located just steps from the Sterling Road arts and innovation district - home to the Museum of Contemporary Art (MOCA), the Drake Commissary, Henderson Brewery, and a growing mix of creative studios, tech offices, and cafes. The surrounding Junction Triangle is one of Toronto's fastest-evolving neighbourhoods, combining industrial charm with vibrant community energy. Nature lovers and active commuters will appreciate being close to the West Toronto Rail path, a multi-use trail perfect for walking, jogging, and cycling, offering a peaceful, car-free connection through the city surrounded by trees, murals, and green space. Additionally, Transit couldn't be easier with the Bloor subway line and UP Express just minutes away - downtown in 10 minutes, Pearson Airport in 20. A perfect opportunity to live in style, with space, convenience, and culture right at your doorstep. (id:61852)
Slavens & Associates Real Estate Inc.
1415 - 50 Charles Street E
Toronto, Ontario
Do you want to live in Yorkville at the lowest dollar per square foot in the area? Welcome to Casa III Condos, where luxury, style, and location meet. This elegant 1-bedroom + den suite offers the perfect blend of comfort and sophistication. The den is a rare gema fully enclosed room with a large window and door, ideal as a second bedroom or a quiet office space. Enjoy soaring 9 ceilings, floor-to-ceiling windows, a sleek designer kitchen with premium European appliances, and a marble-accented washroom. Step out onto your private balcony or indulge in world-class amenities, including a show-stopping 20-ft Hermes-furnished lobby, 24-hour concierge, state-of-the-art gym and yoga studio, and a rooftop infinity pool with breathtaking city views. All of this, just steps to Bloor Streets high-end shopping, University of Toronto, and the Yonge-Bloor subway station. (id:61852)
RE/MAX Hallmark Ari Zadegan Group Realty
412 - 60 Berwick Avenue
Toronto, Ontario
*Yonge & Eglington Subway, Beautiful & Clear West Facing, 1Bed+ Den Luxury Condominium, Over 700Sq/Ft, *1 Parking & 1 Locker, *9 Ft Ceiling, Just Steps To Ttc & Subway Station, Shops & Restaurants. Step inside a spacious suite located within a sophisticated mid-rise building in the dynamic neighbourhood of Yonge and Eglinton. Plenty of natural light flows in from the floor-to-ceiling windows, which connect onto your private st-facing balcony with unobstructed views. The unit comes complete with a parking spot and a storage locker, which add to the property's exceptional value. The sizeable den is quite versatile offering ample space for a home office or guest area, catering to diverse needs. Residents of The Berwick benefit from a quiet atmosphere where you rarely wait long for the elevator. They also enjoy top-tier amenities, including a 24/7 concierge, fully-equipped gym, party room, guest suites, a library, and visitor parking. To top it all off there is a large roundabout at the rear of the building providing a convenient spot for pickups, drop-offs, and deliveries. Situated in the heart of Yonge and Eglinton, this condo offers unmatched access to a vibrant urban lifestyle, while still being immersed amongst a residential neighbourhood with tree-lined streets. The nearby Eglinton Park provides a beautiful retreat from the urban bustle, featuring sporting fields, tennis courts, a playground, and skating rinks. With the existing Line 1 subway access around the corner and the upcoming Eglinton LRT, commuting is a breeze, connecting you effortlessly to the rest of Toronto. Experience the perfect blend of sophistication, convenience, and vibrant city living at 60 Berwick Suite-412, your new urban sanctuary. (id:61852)
Sutton Group-Admiral Realty Inc.
601 - 500 Avenue Road
Toronto, Ontario
Step into a meticulously reimagined executive residence nestled within one of Toronto's most exclusive boutique buildings. This rarely offered corner suite has been masterfully renovated from top to bottom, with no detail overlooked and no expense spared, delivering a level of quality and craftsmanship that is truly unparalleled in todays leasing market. From the moment you enter, you're enveloped by an air of sophistication. The open-concept layout is anchored by premium wide-plank engineered hardwood flooring, custom crown moulding, and discreet recessed lighting, creating an ambiance of understated elegance throughout. The sun-drenched living and dining areas are enhanced by expansive windows and a custom millwork entertainment center, featuring a built-in fireplace and curated shelving, perfectly blending function with form. The chef-inspired kitchen is a culinary masterpiece, outfitted with a full suite of Miele integrated appliances, custom cabinetry with soft-close functionality, a walk-in pantry, and pristine quartz countertops with matching backsplash. Whether you're preparing an intimate dinner or hosting guests, this kitchen delivers in both style and performance. Retreat to the serene primary bedroom complete with custom closet organizers and a spa-like ensuite bathroom finished in sleek porcelain tile, a floating vanity, towel warmer, and an oversized glass-enclosed shower. Every corner of this suite has been designed for modern luxury living, including a dedicated laundry space with built-in cabinetry, and a HVAC heat pump system for year-round comfort and efficiency. This highly-coveted building is a hallmark of boutique elegance in Forest Hill, offering discreet professional concierge services, an intimate and refined atmosphere, and proximity to some of the city's finest dining, shops, parks, and top private and public schools. Minutes from downtown yet quietly tucked away, this is executive leasing at its finest. (id:61852)
Pmt Realty Inc.
2508 - 21 Grand Magazine Street
Toronto, Ontario
Gorgeous Partially Furnished Corner Unit (1262 sq ft + Balconies) 2 Bedroom + Den (3rd Bedroom) Plan With 2 Stunning Balconies. Breathtaking City And Lake Views. Spacious Condo With Open Concept. Living & Dining Room. Beautiful S/S Kitchen With Large Breakfast Bar. Master Bedroom Features Walk-In Closet & Ensuite With Corner Tub & Separate Shower. Granite & Hardwood Throughout. Parking and Large Locker Included. (id:61852)
Royal LePage Your Community Realty
3221a Yonge Street
Toronto, Ontario
Discover this spacious one-bedroom apartment offering approximately 1,000 sq. ft. of bright, versatile living space above retail at Yonge & Lawrence. Perfectly situated within walking distance to the subway, shops, and restaurants, this unit combines urban convenience with comfort. An excellent choice for professionals seeking both functionality and prime location. (id:61852)
Property.ca Inc.
205 - 1 Kyle Lowry Road
Toronto, Ontario
Experience luxury living at Crest at Crosstown by Aspen Ridge. This brand-new residence showcases premium craftsmanship and contemporary design throughout. Rare opportunity to enjoy one of the few suites with an expansive 154+ sqft. sun-filled terrace facing south, perfect for indoor-outdoor living. Featuring 2 spacious bedrooms and 2 full bathrooms, this never-before-occupied home includes 1 parking space and 1 locker for your convenience. Floor-to-ceiling windows flood the interiors with natural light, highlighting the sleek modern finishes. Located at Don Mills & Eglinton, steps from the upcoming LRT and future subway, with quick access to the DVP, Hwy 404, and TTC. Minutes to CF Shops at Don Mills, Sunnybrook Hospital, and the Ontario Science Centre, this address offers both lifestyle and connectivity. (id:61852)
Century 21 Leading Edge Realty Inc.
1 De Vere Gardens
Toronto, Ontario
Lush, private, mature tree setting property in the heart of Cricket Club. Offering superior designs built to the highest of standards and delivering an unmatched level of finish, this extraordinary display of perfection will surpass all expectations! Located on an Irreplaceable dream lot that is second to none, widens to 44ft x165ft! Providing the most discerning buyer with 4,306 sf above grade of luxurious living space plus 1,865 sf fully finished lower level totaling almost 6,171 sf of functional layout & high quality design. Filled with natural light from expansive aluminum windows and skylights. The main floor features an open living and dining area with custom details and a stunning wine display. The grand family Room, with its 20-Foot Ceiling, captures the essence of the homes beauty, flowing into a sleek eat-In chefs kitchen with quartzite countertops, top-of-the-line appliances, breakfast area and an effortless walkout from floor to ceiling sliding doors to a beautifully landscaped backyard oasis with an inground salt-water pool. Upstairs, laundry, office, and 4 well-appointed bedrooms with all of them encompassing an ensuite and walk-in closet. Spectacular 2 primary suites, one of which occupies its own level on the third floor. The lower level offers phenomenal amenities including a home gym, guest/nanny suite, theatre/golf room, huge bright entertainment room with a wet bar and walk-up access, radiant heated floors. The backyard oasis is and unbelievable outdoor escape with 3 decks, rough-in for pool cabana, hot tub or kitchen. This home features: B/I Speakers, 4 Stop Elevator, Irrigation, EV Charger, Option For 2 Car Lift, Dog Wash, Wine Display, 2 Furnaces, 2 A/C Units, Water Softener, Smart Control4 Home Automation For Lighting, 11 Security Cameras, Climate, Music, Electronic Blinds, Snow melting driveway and walkway and much more. Truly, a paradise in the center of the city just minutes walk to YONGE St or Avenue Rd. Easy Access To Top Schools, Park (id:61852)
Housesigma Inc.
1106 - 15 Singer Court
Toronto, Ontario
MODERN 1 BEDROOM + DEN CONDO WITH EXTENSIVE AMENITIES IN HIGHLY SOUGHT-AFTER BAYVIEW VILLAGE! Start your mornings with a swim in the indoor lap pool or an energizing workout in the fitness centre, then unwind in the hot tub or enjoy coffee on your private balcony with city views. Life at Concord Park Place in the highly sought-after Bayview Village neighbourhood offers an amenity-rich experience designed for both relaxation and connection. Children have their own pool and playroom, while residents can watch movies in the theatre room, gather in the party room, or enjoy summer evenings on the rooftop patio with BBQs. A multi-sport court keeps active living fun, while concierge service and guest suites add everyday convenience. This modern condo features floor-to-ceiling windows, 8-foot ceilings, in-suite laundry, and a versatile one-bedroom plus den layout that easily adapts to your lifestyle. An owned underground parking space and storage locker offer practical value, while condo fees cover essentials such as heat, water, cable, central air, building insurance, and common elements, making living here worry-free. Steps to the subway, close to GO Transit, and a quick drive to Highways 401, 404, and 407, this location keeps you connected while Bayview Village Mall, IKEA, cafes, dining, and essentials are just a short walk away. An attractive option for those seeking to enjoy the Bayview Village lifestyle or diversify their investment portfolio. (id:61852)
RE/MAX Hallmark Peggy Hill Group Realty
1405 - 6 Sonic Way
Toronto, Ontario
Spacious and Beautifully Bright One Bedroom Plus Den with Two Full Bathrooms at Sonic Condos, showcasing wide unobstructed city views and sleek modern finishes throughout. Freshly painted with pot lights throughout, newer flooring, stove top and upgraded sliding doors which lead to your very spacious balcony with incredible city views! Live in the vibrant Don Mills and Eglinton area with everyday conveniences right at your door, minutes to CF Shops at Don Mills for dining, patios and boutiques, quick access to the DVP and Highway 401, and steps to the future Line 5 Don Valley LRT Crosstown station for seamless TTC connections. The building offers resort style amenities including 24 hour concierge, a well equipped fitness studio, party room, games room, rooftop and barbecue terraces, guest suites and visitor parking, all ideal for comfortable living and entertaining. In a walkable Flemingdon Park location with excellent transit, you are also close to parks, trails, the Science Centre precinct and all urban necessities. A gorgeous move in ready home in a newer complex with fantastic transit and lifestyle upside! Some photos virtually staged. (id:61852)
RE/MAX West Realty Inc.
106 - 1901 Bayview Avenue
Toronto, Ontario
Charming 1 Bed, 1 Bath suite, over 600 sq ft. Large sun-filled Living area, room for an office nook w/o to the private balcony. Separate Dining Area, attached to the roomy Kitchen. Spacious Bedroom, large window and closet. Large of storage in the condo as well as a storage locker. Steps to Sunnybrook Park & Trails, Great Schools &Neighbourhood Amenities. You will not be disappointed. No Smoking & No parking. (id:61852)
Royal LePage Signature Realty
505 - 725 Don Mills Road
Toronto, Ontario
Experience Urban Living At Its Finest In This Bright And Spacious 1+1-Bedroom, 1-Bathroom Condo In The Heart Of Toronto! This Stunning, Newly Renovated Unit Features A Fully Updated Kitchen With A Fridge And Stove, Sleek New Flooring, And A Beautifully Renovated Bathroom. The Open-Concept Living And Dining Area Is Filled With Natural Light From Large Windows, Creating A Warm And Inviting Atmosphere. Perfectly Situated Just Minutes From The Ontario Science Centre, Aga Khan Museum, Parks, Shopping, Top Schools, And Transit, This Prime Location Offers Unbeatable Convenience With TTC At Your Doorstep And Easy Access To The DVP. Luxury Renovated Amenities Include A Fully Equipped Gym, Indoor Pool, Party Room, And Secure Underground Parking. Don't Miss This Incredible Opportunity To Own A Move-In-Ready, Upgraded Condo In A Sought-After Location! (id:61852)
Homelife/cimerman Real Estate Limited
1011 - 2221 Yonge Street
Toronto, Ontario
Live at Yonge & Eglinton! Spacious 1+Den, 658 sq ft with oversized balcony & stunning city views. Fantastic layout with quartz kitchen, walk-in closet & ample storage. Steps to 2 subway lines, Farm Boy, shops, dining & entertainment. Located in the coveted Whitney Jr PS, & North Toronto CI school zone districts. Amenities include rooftop terrace w/BBQs, lounge, dining room, theatre, games room, fitness & yoga studios, indoor hot pools, sauna, bike storage & 24-hr concierge. (id:61852)
RE/MAX Hallmark Realty Ltd.
Lower 1 - 233 Ellerslie Avenue
Toronto, Ontario
Bright & Modern 1-Bedroom Unit All Inclusive!This spacious and stylish 1-bedroom unit offers the perfect combination of comfort and convenience. With all utilities included, enjoy hassle-free living in a bright, modern space designed for your lifestyle.Located in a prime neighborhood, youre just steps from the subway, restaurants, transit, parks, and more.Dont miss out on this fantastic rental opportunitybook your showing today! (id:61852)
Sutton Group Incentive Realty Inc.
609 - 150 Sudbury Street
Toronto, Ontario
This stunning LOFT STYLE corner unit in the heart of Toronto's west end combines urban sophistication with unmatched outdoor living. Featuring 2 Bedrooms, 2 washrooms, and the crown jewel an impressive HUGE private terrace, this home offers the perfect balance of style, comfort, and convenience. Added Features include bright and airy open concept layout, eat in kitchen with stainless steel appliances, primary bedroom includes 4pc. ensuite, double closet and walkout to terrace. Second bedroom perfect for guests, office, or studio. Two full washrooms. Corner exposure providing privacy, light, and unobstructed city views, Expansive corner terrace one of only a few in the entire building rare find, perfect for lounging, dining, or entertaining outdoors. For added convenience Locker and underground parking are included. Located Steps from TTC, restaurants, shopping and abundant night life like the Drake Hotel, minutes from waterfront and parks along Lake Ontario perfect for morning runs, walks or picnics. This home can accommodate a young family starting out or large enough for the complete Family ! (id:61852)
Royal LePage Credit Valley Real Estate
2101 - 77 Shuter Street
Toronto, Ontario
Beautiful View W/Floor To Ceiling Windows. Modern Kitchen & Built-In Appliances. Steps To Eaton Centre, TMU, St Michael Hospital & Financial District. Fridge, Electric Cook Top, Range Hood, B/I Dishwasher, Microwave, Washer/Dryer Combo. 24 Hr Concierge & Security, Excellent Recreational Facilities With Outdoor Swimming Pool & Cabanas/Gym/Party Room/Outdoor BBQ/Etc. (id:61852)
Benchmark Signature Realty Inc.
801 - 101 Charles Street E
Toronto, Ontario
Sleek & Chic 2-Storey Suite With Over 17.5 Ft Ceilings! Spectacular & Rare 2+2 Bed Layout Offers The Ultimate in Vibe, Comfort & Functionality. Huge Floor-To-Ceiling Windows With Modern and Stylish Finishes Throughout. Ample Living Space And Flexible Den/Office With Built-In Desk That Is Convertible To A Murphy Bed! Plenty Of Storage Throughout Including 2 Different Walk-In Pantry Rooms! Convenience of 2 En-Suite Full Washrooms Plus Main Floor Powder Room. Upstairs Study Nook Is Being Used For Armoire Storage. Fantastic Amenities Including Gym, Concierge, Party Room, Free Visitor Parking, Outdoor Pool, Communal Terrace W/ Seating & BBQs, Steam Room, Lounge & More! Grocery Store On Main Level of Building & Steps From Coffee, Restaurants, Shops, Bars & Transit. Close Walk To Yonge St., Yorkville & Rosedale. Come Check Out This Unique Unit That Blends Condo Life With A Townhouse Type Feel. EXTRAs: Prime Parking Spot & Convenient Locker on 8th Floor. 2022 Upgrades Incl. New Stove, Doors For Office Space, Built-In Organizers In Bedroom & Front Hall Closets, Addition of Several Pot Lights And Fully Painted Unit. Building Hallway Carpets Recently Updated. (id:61852)
Harvey Kalles Real Estate Ltd.
411 - 78 Tecumseth Street
Toronto, Ontario
Discover contemporary urban living at its best in this stylish 1-bedroom, 1-bathroom suite located in a boutique, low-rise building in the heart of downtown. Thoughtfully designed with a bright open-concept layout, this spacious home features modern finishes throughout. The sleek kitchen is equipped with stainless steel appliances, quartz countertops, and a functional island that flows seamlessly into the living and dining area, ideal for both everyday living and entertaining. Both bedrooms are generously sized with ample natural light, including a primary suite with its own private ensuite. Floor-to-ceiling windows provide a beautiful city backdrop, creating a warm and inviting ambiance. Additional highlights include in-suite laundry, central air conditioning, and great storage options. Enjoy access to impressive building amenities such as a fitness centre, party room, meeting room, and 24-hour concierge. Perfectly positioned near top restaurants, cafes, shops, and public transit, this condo offers the ultimate blend of comfort, style, and convenience in one of Toronto's most vibrant neighbourhoods. An ideal opportunity for end-users and investors alike, don't miss it! (id:61852)
RE/MAX Plus City Team Inc.
RE/MAX Solutions Barros Group
405 - 60 Tannery Road
Toronto, Ontario
Welcome to Canary Block Condominiums, where contemporary design meets urban convenience. This spacious 2-bedroom + den, 2-bathroom unit offers a thoughtfully designed open-concept layout, perfect for modern living. Floor-to-ceiling windows flood the space with natural light, highlighting the sleek finishes throughout. The modern kitchen features built-in stainless steel appliances and a stylish backsplash, seamlessly flowing into the combined living and dining area. The primary bedroom boasts a 3-piece ensuite, while the second bedroom and versatile den provide ample space for guests or a home office. Residents enjoy access to premium amenities, including a fitness centre, party room, concierge service, and an outdoor terrace. Located just steps from the YMCA, waterfront, Distillery District, and Corktown Common Park, with easy access to the DVP and Gardiner Expressway, this home offers the perfect blend of lifestyle and location. Don't miss the opportunity to own a piece of one of Toronto's most desirable communities. (id:61852)
RE/MAX Plus City Team Inc.
RE/MAX Solutions Barros Group
1916 - 70 Roehampton Avenue W
Toronto, Ontario
Tridel-Built Luxury Green Condominium - The Republic. Built with the highest quality. Charming Open Concept Almost 1000 Sgft Split 2 Brm Layout and 2 Bath. Stunning West View Overlooking The New Track And Field Of North Toronto from good size balcony.Hardwood Floors Throughout,, Crown Molding 9Ft Flat Ceilings,, Floor To Ceiling Windows, Modern Kitchen with Centre Island Stainless Steele Appliances granite counter tops and a pantry , Parking & A Locker. Amazing Location! Very Trendy, Steps To TTC, Shopping, Restaurants And Cinema. 24 Hrs. Concierge, Lounge Cabanas, Bbqs On Terrace, Indoor Lap pool, Gym, Private Theatre Room, Party Room, Guest suits. A Highly Sought after Neighbourhood at The Republic Built by Tridel heart of midtown Toronto minutes from Yonge & Eglinton centre. Includes Spa-Like Amenities (id:61852)
Sutton Group-Admiral Realty Inc.
401 - 29 Queens Quay E
Toronto, Ontario
The Lakeside Luxury Lifestyle is waiting for you! Welcome home to unit 401 at 29 Queens Quay E - one of Toronto's most sought-after waterfront buildings. This bright and beautifully finished corner unit offers lake views from both balconies, soaring 10-foot ceilings, and floor-to-ceiling windows that flood the space with ample natural light. The layout is thoughtfully designed, featuring two large bedrooms, and a spacious living area that is open to a fully upgraded kitchen with Miele appliances (gas cooktop, oven, microwave, dishwasher), a Subzero fridge and wine fridge, pendant lighting, and a waterfall-edge breakfast bar. The unit comes with rarely seen two parking spots (side by side), and two lockers (side by side) - both parking spots and lockers are conveniently located close to each other on P3. Additional features include Acacia hardwood floors, upgraded light fixtures, heated floors in the primary ensuite, mirrored storage in the second bathroom, a full-size Samsung washer & dryer, and composite flooring on both balconies. The unit has just been freshly painted making it a turn-key, move-in ready opportunity. Pier 27 is known for its resort-style amenities including: an indoor pool, outdoor pool (perfect for hot summer days!), steam room, party room, media/theatre room, guest suites, dog wash station, and car wash. Visitor parking is also available. This one is truly special and is waiting for you! (id:61852)
Keller Williams Advantage Realty
703 - 39 Parliament Street
Toronto, Ontario
Welcome to Suite 703, 39 Parliament Street. If you're looking for the premier location for wheelchair accessible living in Toronto, then this is it! Located in the vibrant and historic Distillery District, this building has on-site attendant care managed by March of Dimes. The building was designed and built to be wheelchair accessible. Suite 703 was customized by the original owner for accessibility. The suite door has a power opener, the open concept living room, dining room and kitchen are easy to navigate. The large west facing floor to ceiling windows overlooks Parliament Square Park and the CN Tower in the distance.The kitchen was updated in 2019 with new cupboards and counter tops. The primary bedroom features a ceiling track and closet. The oversized bathroom also has a ceiling tract leading to the raised bathtub and there is a roll under sink. The suite also has a south facing balcony, hard flooring surface throughout, a separate enclosed den (could be a second bedroom,) ensuite laundry and a large hall closet. (id:61852)
RE/MAX Prime Properties - Unique Group
1406 - 128 Fairview Mall Drive
Toronto, Ontario
Bright & spacious 1+1 bedroom condo at 128 Fairview Mall Dr with 2 full washrooms, 1 parking & 1 locker. High floor with unobstructed views, 9 ft ceilings, floor-to-ceiling windows, and a functional layout. Modern kitchen with quartz countertops & stainless steel appliances. Large primary bedroom with closet & ensuite. Practical den can be used as office or 2nd bedroom. Steps to Fairview Mall, Don Mills Subway, T&T, LCBO, library, schools & parks. Easy access to HWY 401 & 404. (id:61852)
First Class Realty Inc.
