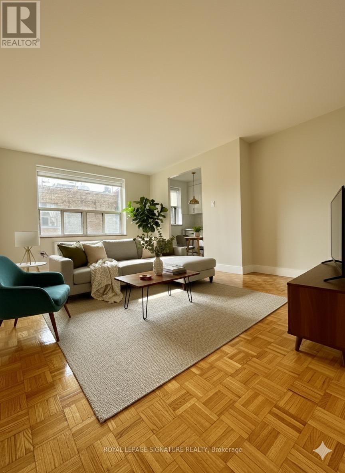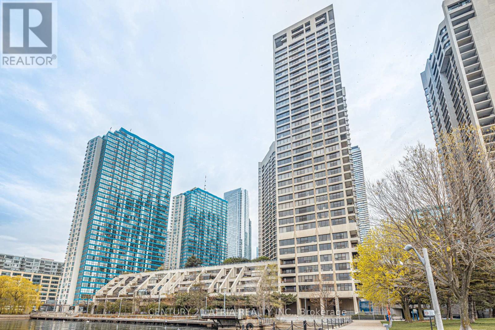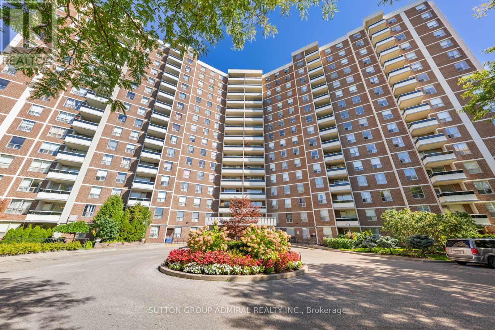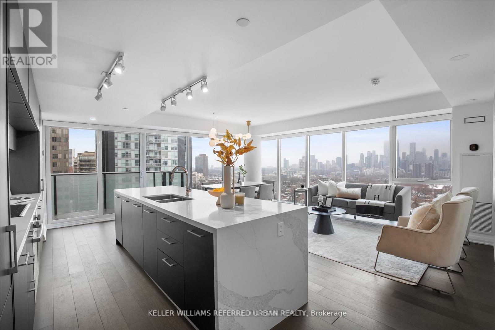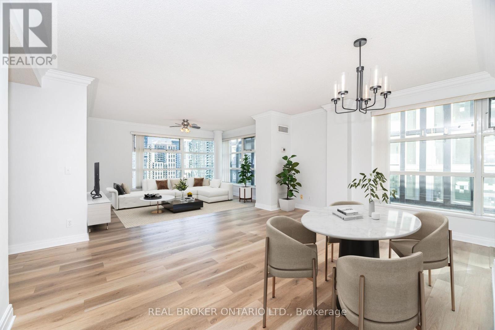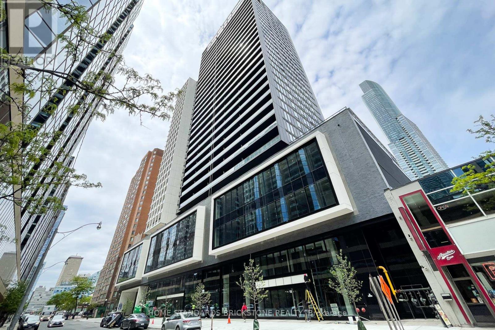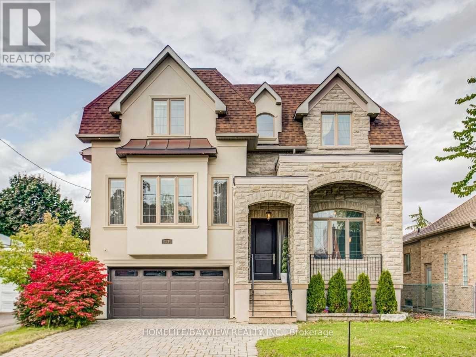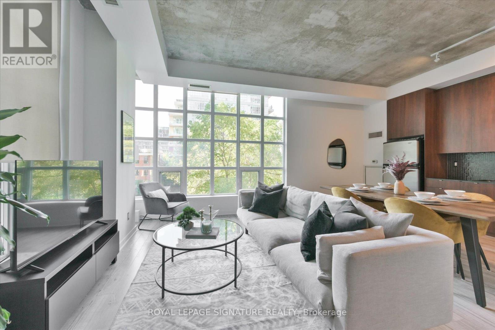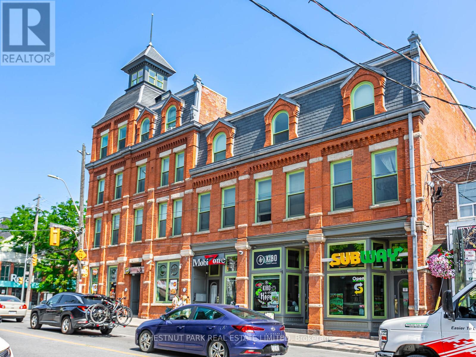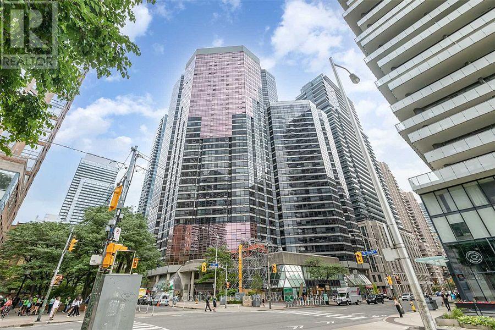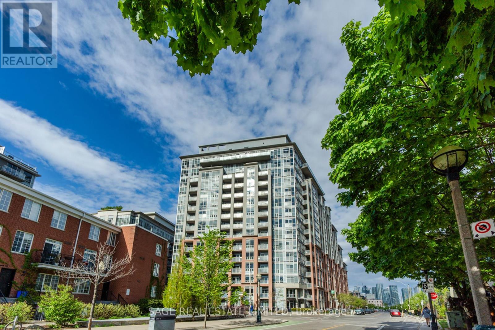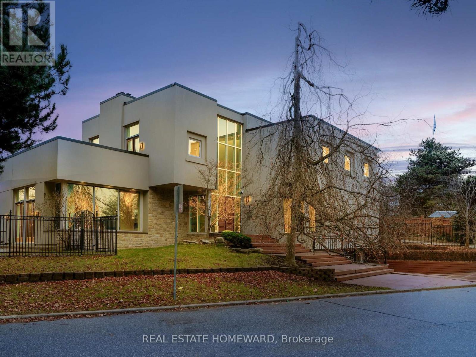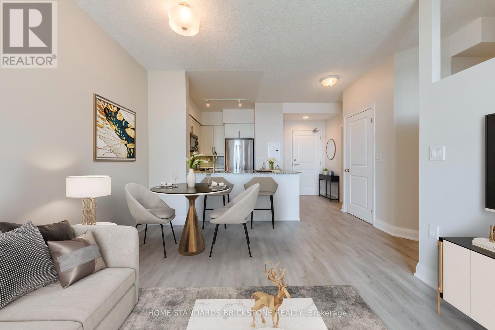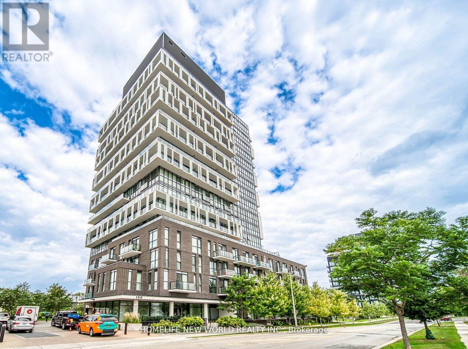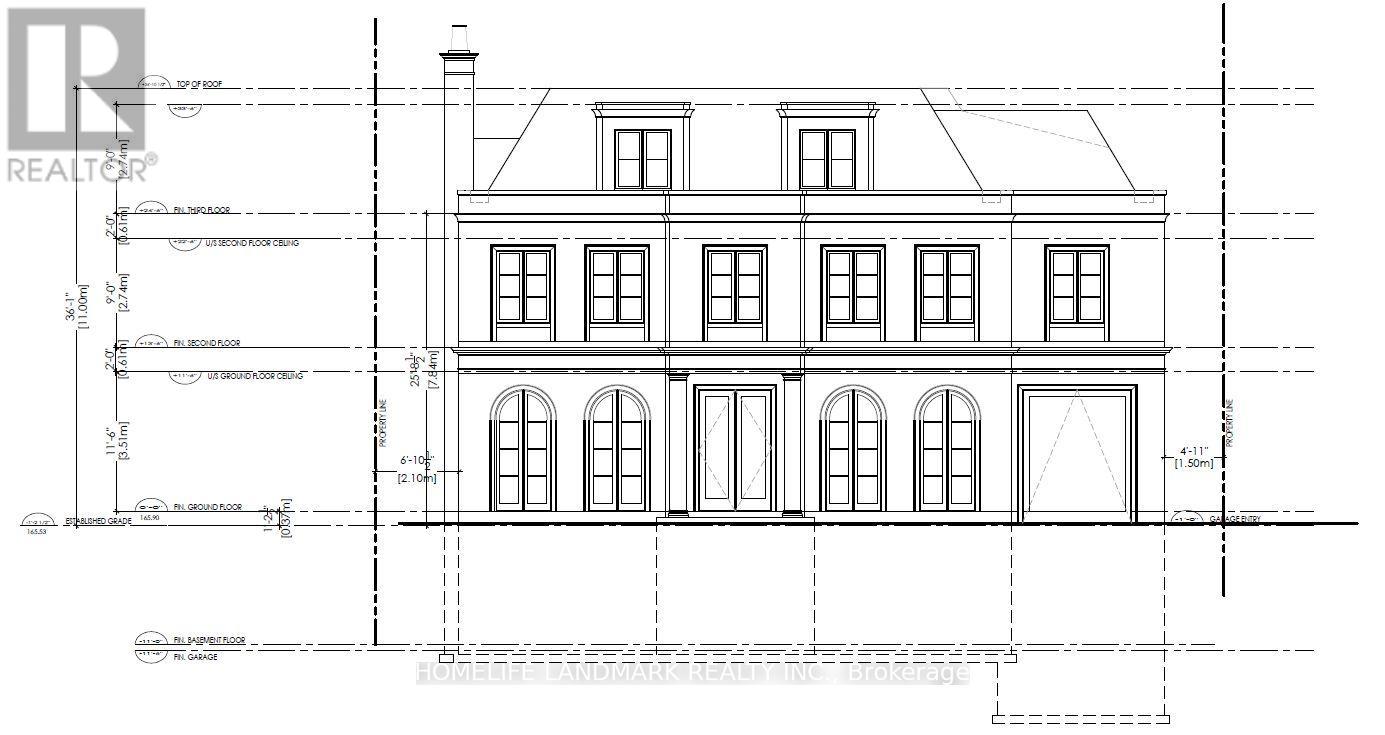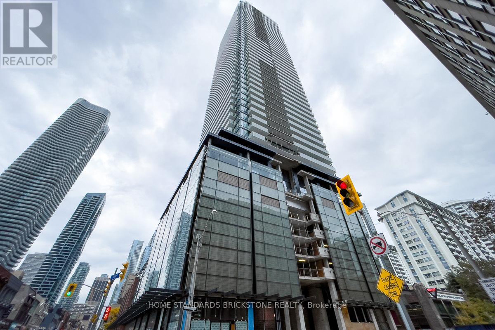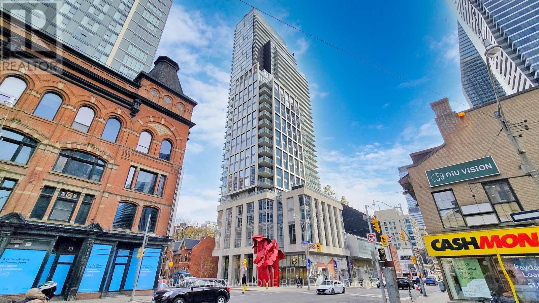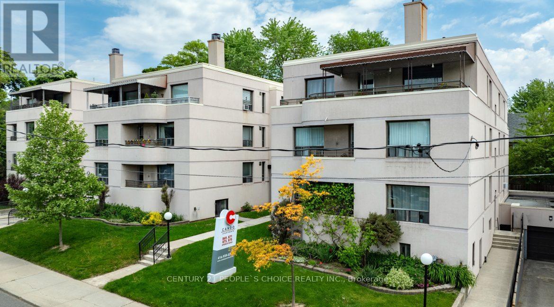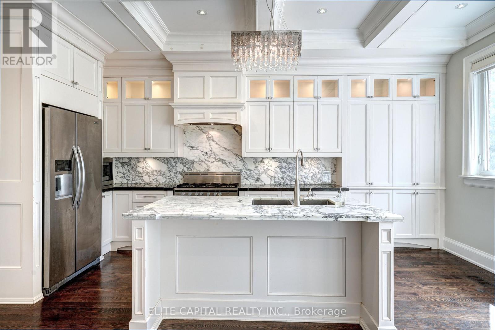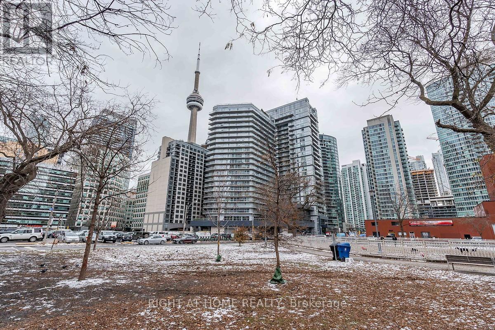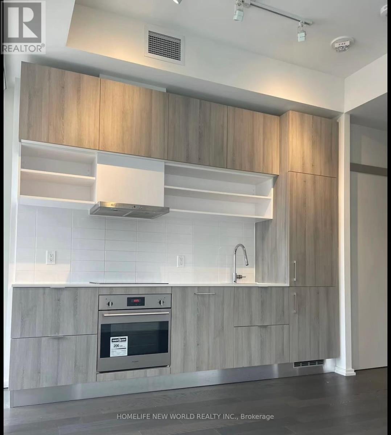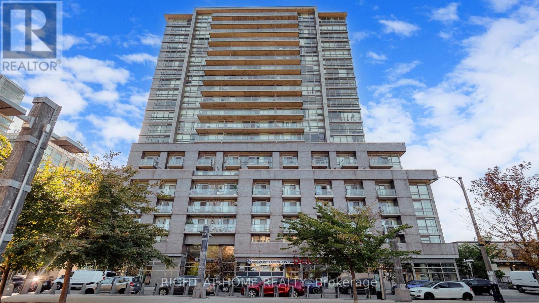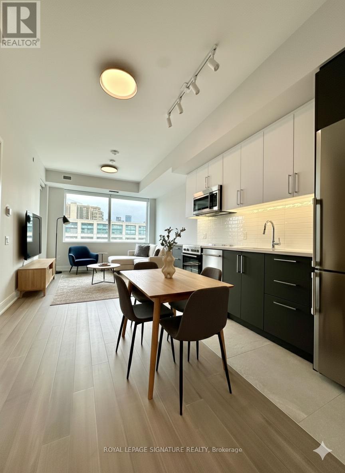405 - 1291 Bayview Avenue
Toronto, Ontario
**%* ONE MONTH FREE****Quiet and well-kept 6-storey building with elevator access, ideally located with convenient transit options right at the door, and quick connections to the DVP and Highway 401. This prime location offers easy access to everything you need, including great restaurants, shopping centers, movie theatres, Sunnybrook Hospital, schools, parks, and more. The renovated studio apartments feature updated appliances along with hardwood and ceramic flooring, providing a clean and modern living space. (id:61852)
Royal LePage Signature Realty
1401 - 65 Harbour Square
Toronto, Ontario
A Must See! Luxury Waterfront Living At Its Finest!!! Stunning Lakeview!!! Absolutely Spectacular, Fully Renovated Suite With Breathtaking Panoramic Lake Views From All Rooms! Unobstructed South Exposure Never Lived in Premium 1557 Sqft S/W Corner Unit, Very Bright, Award Winning Building, Most Desirable "01" Suite W/Balcony, High End Luxury Custom Finishes. One Of Only A Few Suites With A Walk-Out Balcony. Smooth Ceiling thru out, Large foyer w/custom closet, Open Concept Kitchen W/Lake View, Quartz countertop and SS appl. Large Living RmW/Juliet Balcony & Separate Dining Rm Open To Kitchen. primary bdrm W/3Pc Ensuite And Open Concept Walk-In. Large 2 Bedrms + Separate Dining Rm, Spacious Rooms, Open Concept Ideal For Entertaining. Tons Of En-Suite Storage. Steps To Grocery, Restaurants, Financial &Entertainment Districts, Scotia Arena, Billy Bishop Airport, Easy Hwy Access. Five Star Amenities. Private Shuttle Bus. All Electrical Blinds! **EXTRAS** Maint Fee Incl Cable/Internet& All Utilities! Tremendous Value. Upscale Award Winning Hotel-Style Bldg. Incredible Amenities! Indoor Pool, Gym, Squash, Licensed Lounge, Shuttle Service For Residents Throughout The Core, Visitors Prkg & More (id:61852)
Century 21 Atria Realty Inc.
415 - 5 Shady Golfway
Toronto, Ontario
Welcome To North York Living At It's Finest! Overlooking Lush Parkland And The Don Valley Golf Course, This Spacious 2-Bedroom + Den, 1-Bath Suite At 5 Shady Golfway #415 Offers Comfort, Upgrades, And Convenience In One Package. Inside, A Bright Kitchen With Ceramic Tile Flooring, Stainless Steel Appliances, And Ample Storage Flows Into Open Living And Dining Areas With Parquet Floors. Large Windows Throughout Fill The Home With Natural Light And Frame Leafy Green Views, While The Private Balcony With Composite Decking Is Perfect For Enjoying Morning Coffee Or Evening Sunsets. The Bedrooms Are Generously Sized With Hardwood Floors And Upgraded Outlets/Dimmer Switches, While The Den Provides Flexible Space For A Home Office Or Reading Nook. A Renovated 4-Piece Bath Features Modern Tile Finishes And A Bidet Toilet. Thoughtful Upgrades Include Custom Maple And Oak Library Shelves, Upgraded Thermostats, And LED Fixtures Throughout. The Building And Grounds Extend Your Lifestyle: Enjoy An On-Site Gym, Party Room/Recreation Room, And Children's Playground, With Numerous Trails And Golf Courses Right Outside Your Door. Maintenance Fees Are All-Inclusive Heat, Hydro, Water, A/C, Gigabit Fiber Internet Directly To The Unit, And A TV Package Plus One Underground Parking Spot, One Locker, And One Bicycle Locker. With TTC Access Steps Away And Quick Connections To The DVP, Schools, And Shopping, This Is A Rare North York Opportunity That Combines Modern Upgrades, Full Amenities, And Unbeatable Value. **Listing Contains Virtually Staged Photo.** (id:61852)
Sutton Group-Admiral Realty Inc.
1510 - 99 Foxbar Road
Toronto, Ontario
Absolutely stunning skyline views! This elegantly designed two-bedroom, two-bathroom corner suite showcases some of the most spectacular sights the city has to offer. Flooded with natural light, the southeast-facing unit boasts open-concept living spaces, an exceptional split-bedroom design, upgraded kitchen appliances with a spacious island, a sizable second bedroom, a large balcony, and an incredible primary suite complete with a walk-in closet and beautiful ensuite bathroom. The suite features remarkable updates and plenty of natural light throughout. Exceptional building amenities include a gym, golf simulator, yoga studio, jacuzzi, indoor pool, concierge service, media room, billiards/table tennis area, squash court, library, games room, dining area, catering kitchen, and guest suites. This is a fantastic lifestyle building located in the heart of the city, ideal for those seeking breathtaking views, high-end finishes, and a vibrant community. Full-service building with 5 star amenities. 24-hr concierge, lounge, visitor parking, fitness centre with indoor pool, Longos Market, LCBO. Situated in one of Toronto's most desirable neighbourhoods, steps to public transit and upscale shops! (id:61852)
Keller Williams Referred Urban Realty
2301 - 50 Lombard Street
Toronto, Ontario
Executive, Spacious 2 Bedroom, 2 Full Baths Corner Suite In The Award Winning Iconic Boutique Complex -'The Indigo'. Bright,1094 Sq Ft, Split Bedroom Layout With Large Windows On Both Sides. Renovated Kitchen With Quartz, Pull-Out Cabinetry, New Flooring, Newly Painted, And Stainless Steel Appliances. Large Primary Bedroom Featured By A 4-Piece Ensuite & A Wall To Wall Closet. Double Closet In 2nd Bedroom. Ensuite Laundry, Parking And Locker. This One Has It All. Minutes To St. Lawrence Market, The Theatre District, Eaton Centre, Church St, Restaurants, Subway, Gardner/Exp, Groceries, Cafe's And Yonge/Dundas Square! Walking Distance To The Financial District. 24 Hours Concierge Visitor Parking, Exercise Room, Roof Top Terrace With Bbq's, Party Room, Billiards And More. Close To Line 1, The TTC Yonge-University Subway Line, A Few Blocks To Queen Or King Subway Stations And Close To The Path Downtown Walkway. (id:61852)
Real Broker Ontario Ltd.
510 - 20 Edward Street
Toronto, Ontario
Bright and spacious 2 Bed + Den with 2 Bath, boasting 755 sq ft of indoor space plus a 118 sq ft balcony. This beautifully designed 2-year-old unit features a functional open-concept layout with 9' ceilings, floor-to-ceiling windows, and a walk-in closet in the primary bedroom. The modern kitchen comes equipped with high-end stainless steel appliances. Conveniently located in the heart of downtown Toronto, this condo offers easy access to TTC Subway, Yonge/Dundas Square, Eaton Center, TMU, U of T, and major hospitals, all within walking distance. Amenities include: basketball court, gym, outdoor lounges barbecue stations, bar area & multimedia room **EXTRAS** Being sold under Power of Sale. The property, including all fixtures and appliances, is being sold in 'as is & where is' condition. (id:61852)
Home Standards Brickstone Realty
Bsmt - 136 Homewood Avenue
Toronto, Ontario
Beautiful Fully Furnished 2-Bedroom Basement, Short-Term Lease only. Spacious and stylish! This fully furnished basement suite offers 12.5 high ceilings, 2 bedrooms, hardwood floors, private entrance, and ensuite laundry. Located in a quiet, prestigious North York neighbourhood just a 5-minute walk to Yonge Street, No Frills, and Centerpoint Mall with 144 shops. Close to parks, schools, and all essentials... (id:61852)
Homelife/bayview Realty Inc.
305 - 23 Brant Street
Toronto, Ontario
Live in Style at Quad Lofts King Wests Best Kept Secret! Step into over 860 sq ft of bright, open living right in the heart of downtown. This spacious 1+den loft at Quad Lofts is tucked away in a quiet courtyard, yet only steps to King, Spadina, and Adelaide. With soaring 10-ft ceilings, huge floor-to-ceiling windows, and polished concrete floors, this loft mixes cool industrial vibes with modern comfort. The sleek kitchen has built-in appliances, lots of storage, and a stylish backsplashperfect for cooking, entertaining, or winding down after a busy day. The oversized den has sliding doors and is fully encloseduse it as a second bedroom, office, or guest room. This flexible layout adapts to your lifestyle and gives you room to grow. Outside your door, enjoy a vibrant community Nutbar cafe and Othership wellness studio are just around the corner, St. Andrews Dog Park is across the street, and the TTC is at your doorstep. With top walk, bike, and transit scores, youre connected to everything. Underground parking is included. Whether youre a first-time buyer or a busy professional, this is your chance to own in one of King Wests most sought-after buildings. (id:61852)
Royal LePage Signature Realty
304a - 535 Parliament Street
Toronto, Ontario
NYC-style studio walk-up on the heritage site of Cabbagetown's famous Winchester Hotel. Currently in the final stage of restoration, the building has been renovated and updated from top to bottom, unit by unit. Enjoy today's conveniences coupled with historic charm. (id:61852)
Chestnut Park Real Estate Limited
3008 - 1001 Bay Street
Toronto, Ontario
Spacious 2+1 Bedroom Unit with 2 full Washrooms, Unobstructed View Of The City. Ready To Move In. Updated Kitchen With Granite Counter, full size appliances, Laminate floors, large closets, and great amenities in the building. Walking distance to U of T, Subway station, restaurants and shopping. (id:61852)
RE/MAX Condos Plus Corporation
804 - 1005 King Street W
Toronto, Ontario
This is an excellent unit in a great building. Very well laid out with a proper kitchen, good sized bedroom with lots of closet space and a useful den. Big, south facing windows let in lots of light and from the balcony you can take in the iconic Toronto skyline view. Living here, You're super close to Trinity Bellwoods Park, Ossington, Liberty Village and a whole bunch of Torontos favourite shops and restaurants. One convenient parking spot so you're ready for a weekend getaway and the King Street streetcar is at your front door. It's truly a fantastic place to call home, come and see for yourself. (id:61852)
Sage Real Estate Limited
128 Laurentide Drive
Toronto, Ontario
This exceptional home was designed by renowned architect Susan Black, whose visionary work earned an award for this very design. The house showcases her signature blend of innovation and elegance, making it not just a residence but a piece of architectural history. ***Built On Two Lots,***. Featured in the Globe and Mail on November 20 2005 , this house is celebrated as "Thoroughly modern but never cold" . The main floor boasts five expansive living areas seamlessly connected , with no doors to divide the space yet offering an intimate sense of privacy. A stunning 14 foot cathedral ceiling, loft inspired design elements, and open spaces create an atmosphere of grandeur. Four glass doors lead to different areas of the backyard, ensuring a harmonious indoor-outdoor flow. With 6 fireplaces scattered throughout, this home becomes the ultimate destination for both vibrant entertaining and cozy family evenings. The master suite is truly a dream come true, a retreat with two walks-out to a private terrace the size of a one-bedroom condo . This luxurious space is set apart from the rest of the second floor by a floating passage, offering tranquility and exclusivity. A diagonal skylight spans the entire second floor, flooding the home with natural light. The spa-like ensuite pampers you with a hidden sauna, while the extended skylight illuminates the walk-in closet and the hallway leading to the second floor common area . Here, you'll find a cozy space, perfect for a reading nook or a nightly gathering before bedtime. This area connects three generously sized bedrooms and invites you to pause , reflect and take in the beauty of life. Floor to ceiling loft-sized windows stretch from ground to roof, framing breathtaking views of each season , filling the house with light. This one-of-a-kind residence , is designed for those who value elegance , openness and the perfect balance of modern comfort and timeless warmth. (id:61852)
Real Estate Homeward
2508 - 125 Western Battery Road
Toronto, Ontario
The Tower on King West!!! One of the Most Desirable Layouts in the Building. This newly renovated residence boasts brand-new flooring and fresh paint, offering a modern and move-in ready appeal. Located in a highly sought-after neighborhood, this stunning 1 Bedroom + Den (easily utilized as a second bedroom) and 2 Full Washrooms suite features 9' ceilings and an open-concept design that is bright, spacious, and sun-filled. Enjoy one of the buildings largest and most functional 1+1 layouts, complete with the preferred U-shaped kitchen featuring stainless steel appliances, granite countertops, and stylish backsplash. The unit includes a 3-piece main bath with a standing shower, a 4-piece ensuite, and no carpet throughout. Both the primary bedroom and living room offer walk-outs to the balcony, showcasing breathtaking lake views. Building amenities include a 24-hour concierge, fully equipped fitness center, party and media rooms, and convenient visitor parking. Perfectly situated just steps to Metro, Starbucks, shops, dining, and public transit, this rare unit combines luxury, lifestyle, and location. (id:61852)
Home Standards Brickstone Realty
1211 - 150 Fairview Mall Drive
Toronto, Ontario
Bright South-East Corner 2 Bedroom W/ Large Balcony In The Prestigious Soul Condos Located In The Highly Sought-After Don Valley Village. Gorgeous City Views. 10 feet ceiling. Floor-To-Ceiling Windows. 24/7 Concierge. Fairview shopping mall, Library, Subway, Buses, Supermarket are all on cross street. Minutes to DVP/401/404, Community Center, North York General Hospital. Community Park And Playground. Great Building Amenities. Easy to rent Parking spot in the building. Perfect For almost all needs! **EXTRAS** SS Fridge, Oven Range Hood, Built-In Dishwasher, Microwave, Stacked Washer/Dryer. (id:61852)
Homelife New World Realty Inc.
59 Teddington Park Ave Avenue
Toronto, Ontario
Exceptional Opportunity in Lawrence Park North! Premium 70 x 183 Ft Lot on One of the Most Prestigious Streets in the Area. Building Permits Coming for Final approval for a Stunning Custom Home of Around 8,000 Sq Ft Above Grade Across 2.5 Storeys With Underground Parking Elevator System. Designed by a Top-Tier Architect with Interior Plans by a Leading Interior Designer. Featuring Distinctive, High-End Finishes Throughout. A Rare Chance to Build a Landmark Residence Without too long of the Wait, Almost All Permits in Place and will be Ready to Go. Surrounded by Luxury Homes, Top Schools, and Just Minutes to Yonge Street, Transit, and Amenities. Don't Miss This Exclusive Offering! (id:61852)
Homelife Landmark Realty Inc.
3010 - 501 Yonge Street
Toronto, Ontario
LOCATION!! Bright & spacious 1 Br+ 1 Den unit, BEST VALUE - SOUTH facing, high floor unit with unobstructed city & lake view in the heart of downtown. Floor-to-ceiling windows, large balcony, laminated floor throughout. Modern kitchen with B/I appliances. Steps to two TTC subways: College or Wellesley , shops, restaurants, hospitals, banks & universities. Great location and great amenities: 24-hour Concierge service, Indoor Pool, Gym, 24Hr Concierge, Lounge, Party Room, Spa, Terrace and visitor parking (id:61852)
Home Standards Brickstone Realty
715 - 1 Gloucester Street
Toronto, Ontario
Rare 2 Bed+Den Suite with Private Elevator Direct Entry To The Unit.This Exceptional Corner Suite Offers 1,158 sqft of Interior Space + 83 sqft Balcony with Stunning Southwest-Facing Views. Located In a Premium building with Direct Indoor Access to Wellesley Subway Station. Private Elevator Opens Directly into the Suite.Engineered Hardwood Floors Throughout.Floor-to-Ceiling Windows with Insulated Double Glazing.9-foot Smooth Ceilings.Contemporary Kitchen with Premium Integrated Appliances.Primary Bedroom Features a Full-Height Marble-Tiled Ensuite with a Bathtub and a Walk-In Closet.Building Features 5-Star Amenities:24-Hour Concierge, Stylish Coffee Bar,Lounge/Kitchen area,Gym, Library, Theatre room.Elegant Meeting Room,Guest Suites,and an Iconic Zero-Edge Pool with Outdoor Lounging Deck.Steps to University of Toronto and Yorkville. This Unit Is offering Unbeatable Convenience and Excellent Long-Term Value. (id:61852)
RE/MAX Atrium Home Realty
6 - 869 Avenue Road
Toronto, Ontario
Gorgeous renovated 1br apartment located in highly desirable Forest Hill South! This unit is move-in ready! Spacious kitchen & bathroom, open concept living room/dining room, and a big bedroom with lots of sunlight! Professionally managed family friendly rental building with attentive maintenance staff to ensure your home is always in great condition. You will love living in this prestigious neighborhood located in the heart of Torontos uptown district. The community offers an abundance of recreational opportunities including several parks, fitness and sports centers, and walking trails. The Beltline Trail, which runs through the neighborhood, offers outdoor enthusiasts a chance to explore a peaceful nature escape nestled within the city. Residents have access to a variety of shopping and dining options. Overall, Forest Hill South is an affluent neighborhood with a strong sense of community and an ideal place for families and professionals who want to experience a luxurious lifestyle coupled with easy access to downtown Toronto. (id:61852)
Century 21 People's Choice Realty Inc.
607 - 81 Wellesley Street E
Toronto, Ontario
Only Two years old condo is located in the heart of downtown, steps to Wellesley subway station, and a 10-minute walk to UOT and TMU. The open-concept kitchen has built-in appliances, and the bathrooms are High-end, and fully tiled. There is 24-hour security. Enjoy the convenience and modern city living, Extra High Smooth Ceiling Comfort, and an open balcony with a beautiful view! (id:61852)
Right At Home Realty
311 Davisville Avenue
Toronto, Ontario
Stunning 2 Storey Custom Home In Davisville Village. Detached 2 Car Garage, High Ceiling - 9'8" On Main Floor And 9' On 2nd. Endless Details Thru-Out Incl. Hardwood Floors, Wainscoting, Crown Moulding, Pot Lites, 3 Gas F/P's, Skylite, Marble Vanity Tops, Marble C/Top And Bksplash In Kit. Spacious Principal Rooms, Open Concept Family Rm With Custom Wall Unit & W/O To Cedar Deck, Prof. Landscaped Front And Rear Yards. (id:61852)
Elite Capital Realty Inc.
512 - 352 Front Street W
Toronto, Ontario
Bright and spacious 1 Bd Fly condo in the heart of Downtown Toronto! Functional layout w/open concept interior, Upgraded Modern Kitchen W/New Stainless Steel Appliances, floor to 9' ceiling windows , spacious bedroom w/glass sliding doors, New Vinyl Floors throughout , Freshly painted. Conveniently located in the middle of Downtown - steps to CN tower, Union station, financial & entertainment districts, restaurants, easy access to highway; amenities include gym, party room, rooftop deck/garden, sauna, 24 h security. (id:61852)
Right At Home Realty
1113 - 5 Soudan Avenue
Toronto, Ontario
Beautiful One Bedroom Located At The Good Location in Midtown Yonge/Eglinton. 2 Mins Walk To Subway. TTC,Parks, Shopping Plaza.24 Hour Concierge, Farm Boy In The Building (id:61852)
Homelife New World Realty Inc.
846 - 68 Abell Street
Toronto, Ontario
One bedroom Condo in the heart of Toronto's Art, Culture district. The best unobstructed East view of the building with a private balcony view of the CN tower. 24 Hr TTC at doorstep. Bike share and convenience stores. With steps to grocery stores, Schools, Parks, Restaurants, shops, Cafe bars. One of Toronto's most desirable neighborhoods and the second coolest in the world according to Vogue Magazine. Plenty of visitor parking. Open concept with modern kitchen, Granite countertop, Floor to ceiling windows, Walkout balcony. 2 separate elevators goes to 1-8th floors. 8th floor is the "Penthouse" of the low-rise building. BBQ available at Roof terrace. Plus, one storage locker room, stainless steel appliances: Stove, Refrigerator, Dishwasher and full-size microwave, cooking exhaust fan, stacked washer/dryer, window coverings. Move in and enjoy! More photos can be found in Multimedia under "Photos". (id:61852)
Right At Home Realty
707 - 664 Spadina Avenue
Toronto, Ontario
Spacious 2 Bedroom 2 Bath ***One Month Free Rent*** Be the first to live in this brand-new, never-occupied suite at 664 Spadina Avenue, located in the highly desirable Harbord Village and University District. This modern one-bedroom unit features a bright open-concept layout with floor-to-ceiling windows, a contemporary kitchen with stainless steel appliances, and high-quality finishes throughout. The building includes a shared lounge and on-site dining, offering both comfort and convenience. public transit, and major downtown attractions such as the ROM, AGO, and Queens Park. Ideal for professionals or families looking for a well-connected and thoughtfully designed living space in the heart of Toronto. (id:61852)
Royal LePage Signature Realty
