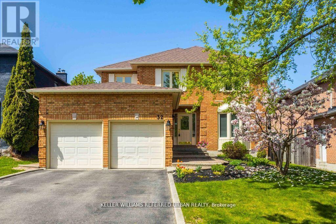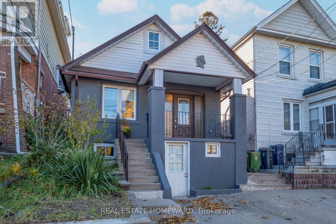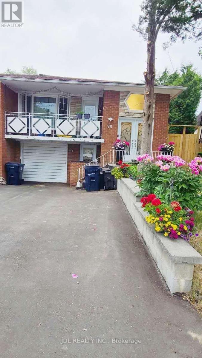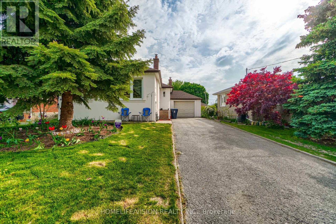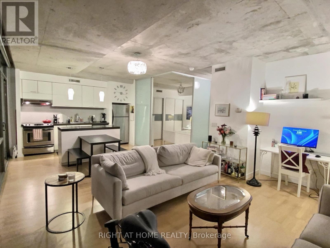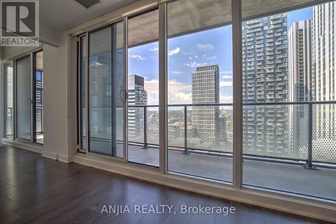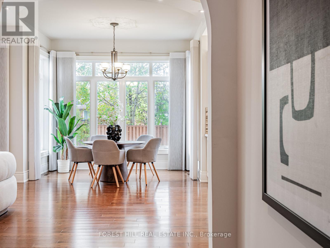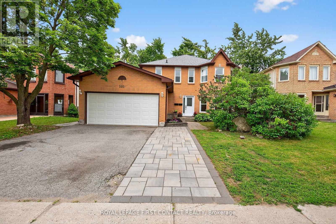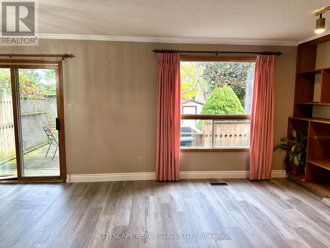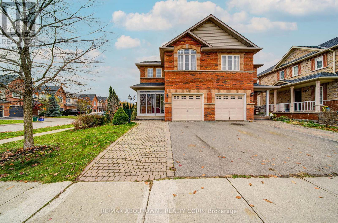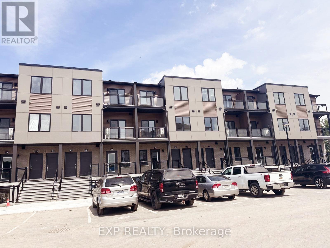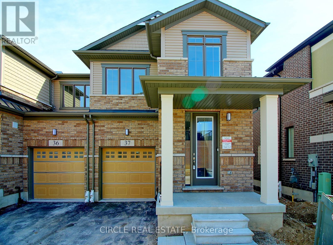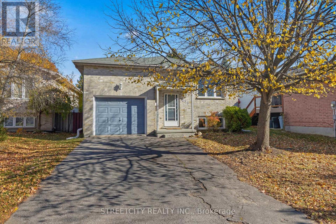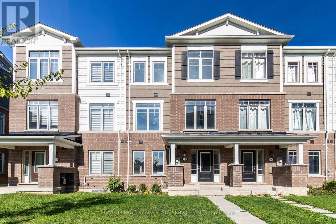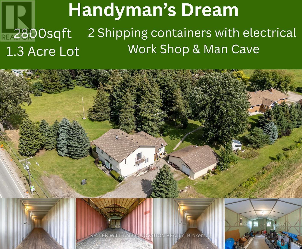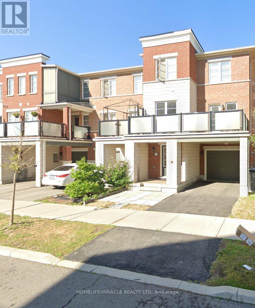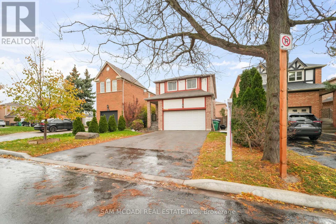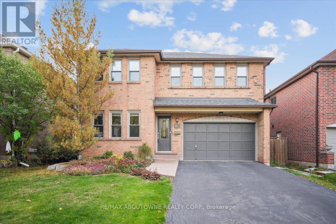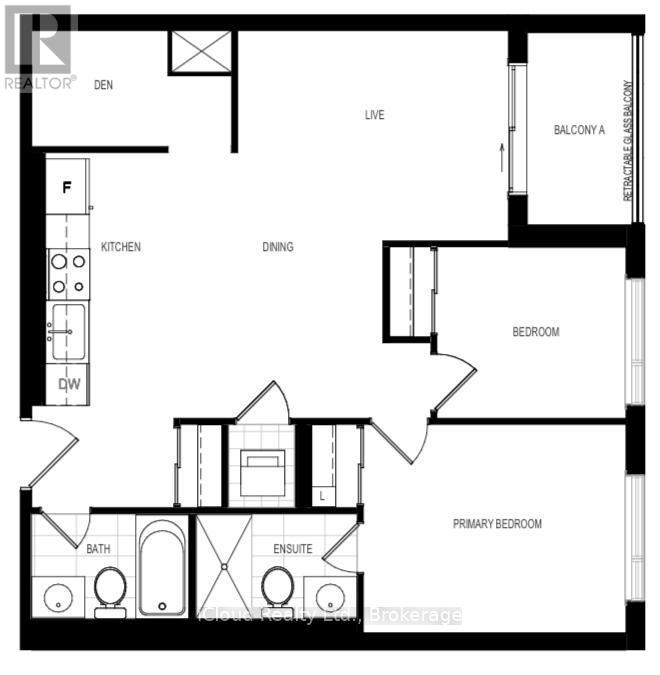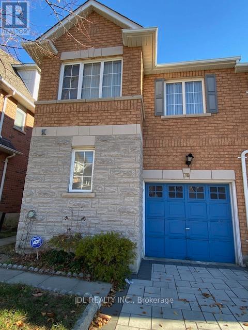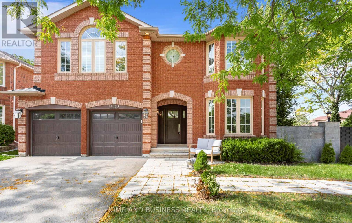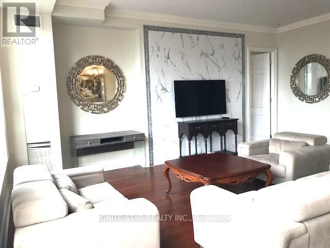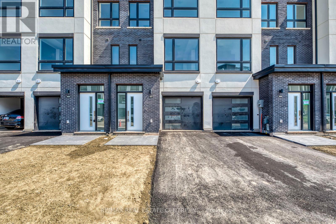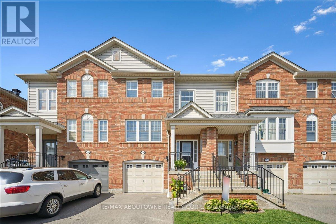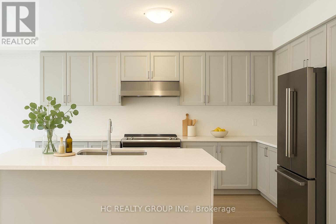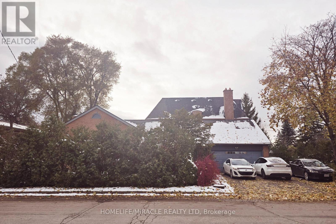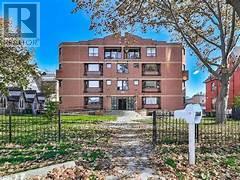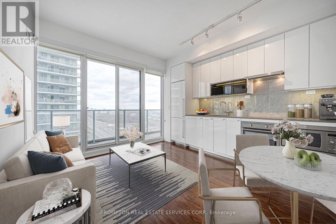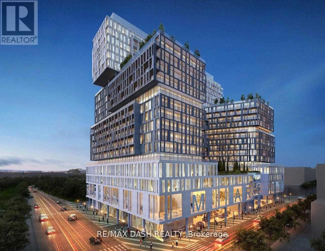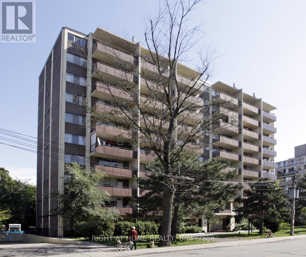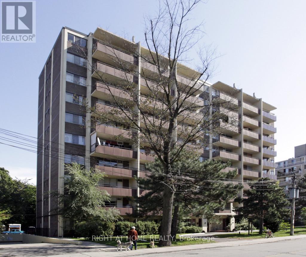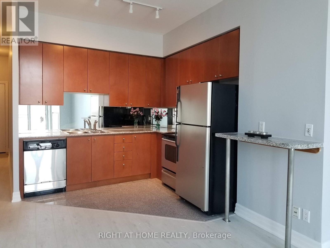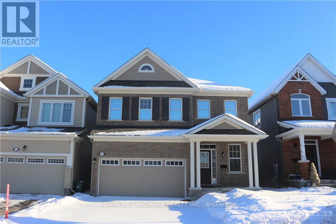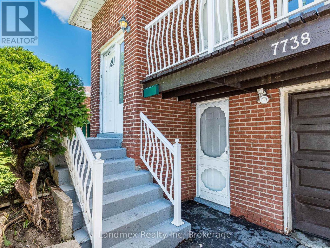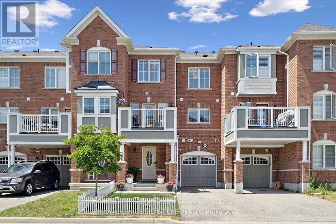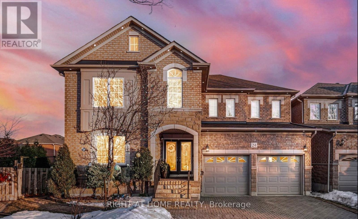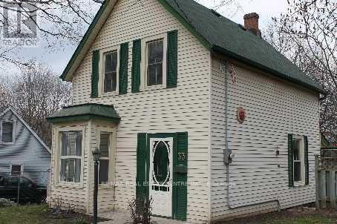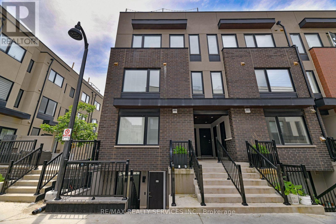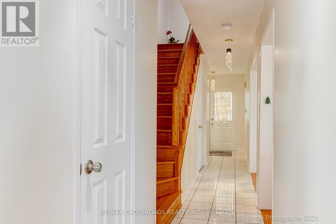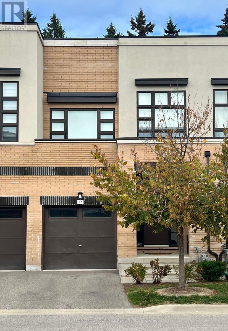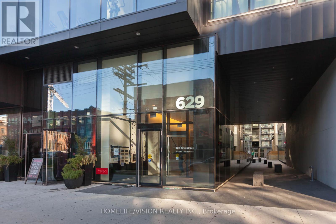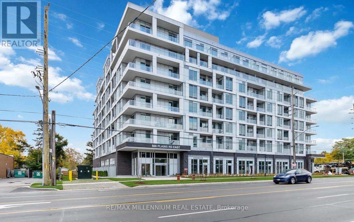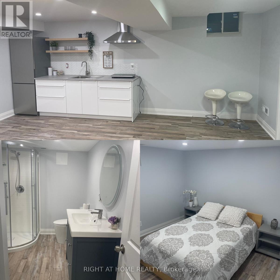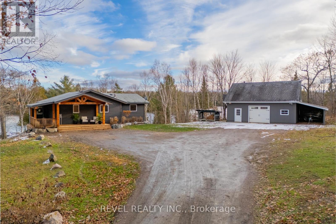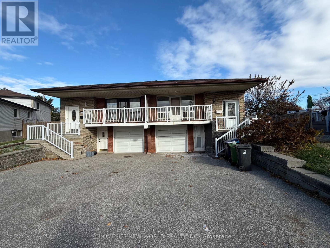32 Nelson Circle
Newmarket, Ontario
Welcome to your next home! Located in the highly sought-after Armitage School area, on a quiet street and near green space with trails to Fairy Lake, this spacious and well-maintained property offers the perfect blend of original charm and smart updates. Own in a family-friendly neighbourhood known for its great schools, parks, and community feel. Inside, you'll find hardwood floors on the main level, along with a main floor office ideal for remote work, study, or a quiet retreat. The layout offers excellent flow through the main living spaces. Enjoy casual meals in the cat-in area or relax in the main floor family room, where rich flooring and a painted brick fireplace offer a cozy backdrop for movie nights and quiet evenings. Upstairs, there are four bedrooms, cach offering great storage. The primary suite features a walk-in closet and a private ensuite in well-kept condition. Bedroom 2 and Bedroom 4 feature double closets, while Bedroom 3 includes a single closet. Two linen closets and two additional storage closets in the hallway add to the home's practical layout. The basement is partially finished with a kitchenette including a sink, and a rough-in for a full bathroom - ideal for creating an in-law suite. Recent updates and features include a new roof (2022), fridge (2024), furnace (~2010), air conditioning (~2010), and a 200-amp electrical panel.The hot water heater and water softener are both owned. Step outside to enjoy the low-maintenance composite deck, perfect for entertaining or relaxing under the pergola/gazebo - a great outdoor space with a fenced yard for hosting friends and family all season long. This is a great chance to own a solid, family-sized home in a top-tier school district, surrounded by all the conveniences of the area. Don't miss it! (id:61852)
Keller Williams Referred Urban Realty
228 C Cindy Lane W
Essa, Ontario
Turn key FREEHOLD Townhome. This home is ready to move in and enjoy. Recently Renovated, newer Fridge, Stove, B/I Dishwasher. Washer, Dryer, still under warranty, New Plumbing/23, Electrical Panel Nov/23, Furnace/23, Water heater owned OCT/23, New A/C/24. Extensive renovations include kitchen cabinets, portlights, newer bathroom, 2 Parking spots on the left side of the building. This home is in a quiet well established area in Essa with great neighbors. Located in a mature neighborhood of Angus not far from the 5th line of Essa, it offers a convenient commuting distance to Barrie, Alliston, Wasaga Beach and more. NOTHING TO DO BUT MOVE IN AND CALL IT HOME.ONE YEAR OLD HOME INSPECTION IS AVAILABLE. PRICE TO SELL! (id:61852)
Home Choice Realty Inc.
144 Westlake Avenue
Toronto, Ontario
Welcome to this Oversize Home! An Extension Was Added On to The Main Floor Which Gives You 3 Generous Sized Bedrooms With a Walkout to the Deck Overlooking A Beautiful Fenced in Backyard. 2nd Floor Loft Has 2 Rooms Which could be a Great Bedroom and the 2nd as an Office with a Large Walk in Closet, Plus a 3 Piece and Skylight. Main Floor Has Hardwood Floors Throughout, Open Concept LR and Dr With Pot Lights and a Gas Fireplace, Large Eat-In Kitchen with Stainless Steel Appliances and Granite Counter. The Basement Total Sq Ft is 660 Has a Small One Bedroom Suit With Plenty of Unused Space Which Could Be Made Into a Fantastic Family Room or a Much Larger Basement Suite. All This In a Prime East York Location, You'll Love Being Just Minutes From Schools,The Danforth, DVP, Stan Wadlow Park, Playgrounds, Pool and a Hockey Arena. (id:61852)
Real Estate Homeward
75 Mintwood Drive
Toronto, Ontario
rand new floor, New granite kitchen counter /sink , New Granite Bathroom sink. The Freshly Painted House, Above Ground, Two LargeBedroom Apartment. High-Demand Location. Separate Entrance and Own Laundry, Large Kitchen. Nestled On Premium Family Friendly Neighborhood. Walk To Wonderful High Ranked Schools A.Y. Jackson, Zion Heights, Chiropractic Institute. Very Convenient Location, Steps To Parks, Ttc & Go Station, Library, Plaza, Shoppers Drug Mart, Banks &Tim Hortons. One Driveway Parking Spot Included. Part Furnished. (id:61852)
Jdl Realty Inc.
44 Armitage Drive
Toronto, Ontario
Fully Renovated, Sky Light, Great Layout Excellent Location On Quiet Street In Wexford-Maryvale Good Size 5 Bedroom With Open Concept, Close To Parkway Mall, Ttc And Minutes To 401 And Dvp. (id:61852)
Homelife/vision Realty Inc.
909 - 55 Stewart Street
Toronto, Ontario
Attached To The New 1 Hotel - Sought After King West Address This 641 Sq Ft One Bedroom + 2 Balconies + A Wide Layout, Bright + Light, No Long Hallway Or Dark Corners, Double Closets, Known For Their Sustainability & Leading Energy Efficiency Practises. Access to Hotel GYM. Victoria Memorial Park, Transit + Local Upscale Hangouts At Your Doorstep.95 Walkscore, 100 Transit Score. (id:61852)
Right At Home Realty
3209 - 115 Blue Jays Way
Toronto, Ontario
Very rare corner 1-bedroom suite on a high floor, featuring a spacious 100+ sq ft wrap-around balcony with breathtaking panoramic views of downtown Toronto and the lakeshore. Just steps to the PATH, subway, Rogers Centre, TIFF, and the heart of the Entertainment District. Located in a secure, well-maintained building. (id:61852)
Anjia Realty
6 Terrace Avenue
Toronto, Ontario
***An Architecturally Striking C/B Home In The Heart of North York ***Set on a Premium 50 X 127 Ft Lot, Blends Timeless Elegance With Superior Craftsmanship and High-end Finishes Throughout. **Approximately 4000Sf(1st/.2nd Floors) + Fully Finished Basement & 10-ft Ceilings On Main, Rich Hardwood Floors Throughout, and an Open-concept Living and Dining Area Anchored by a Cozy Gas Fireplace-perfect for Both Family Living and Entertaining. The Chef's Kitchen Boasts a Large Center Island, Granite Counters, Stainless Steel Appliances, Custom Backsplash, and Ample Built-ins. ***A Bright Sun-filled Breakfast Area Overlooks the Landscaped Backyard With a Walk-out to the Deck and Patio, Ideal for Indoor/outdoor Enjoyment. ***4 Good Size Bedrms On 2ND Lvl, Including a Primary Retreat Features a 6Pcs Spa-inspired Ensuite and Large Walk-in Closet. **A Second-floor Laundry Brings You The Convenience. ** While Elegant Iron Railings, Wide Wood Steps, and an Octagon Skylight Enhance the Home's Refined Character. The NEWER Finished Basement Extends the Living Space With a Recreation Room, Wet Bar, and Guest Suite-perfect for Family or Visitors. Additional Features Include a Security System, Custom Millwork, and a Thoughtfully Designed Layout That Balances Style and Function. (id:61852)
Forest Hill Real Estate Inc.
Master's Choice Realty Inc.
101 Browning Trail
Barrie, Ontario
Exceptional 2-Unit Duplex in the tranquil and family-friendly Letitia Heights area of Barrie. this beautifully upgraded 2-unit duplex presents a rare opportunity for comfortable multi-generational living or a savvy investment. This home is thoughtfully designed to meet the needs of modern families while offering the flexibility of a legal secondary suite. It features 4 large, sun-filled bedrooms, 3 bathrooms, including a primary retreat with a 5 piece ensuite bath. Large foyer flows with tons of space, Separate Dining and Family Rooms. Large functional kitchen on both level which making meal preparation or independent living a breeze; A double driveway plus two additional spots provide plenty of room for vehicles, accommodating family and visitors alike. This walk-out basement flows well with 2 bedrooms and own laundry on site, own backyard oasis. Own entrance ensures privacy and independence for all; upgrade includes: Roof(2024); Front door(2025);Washer and dryer on main(2024); Dishwasher main(2024); windows(2020); upstairs bathroom(2024)Ensuite shower(2020); Furnace(2019).AC(2019);Tankless tank(2019); Basement Legalization(2020). Entire house fresh painted (2025). With these upgrades, you can move in just with a peace of mind. Book your showing today. (id:61852)
Royal LePage First Contact Realty
575 Springbank Avenue
Woodstock, Ontario
Beautiful Semi-Detached 2-Storey Home for Rent in Woodstock Welcome to your new home! This bright, modern, and freshly renovated semi-detached house is perfectly located in a quiet, family-friendly neighborhood offering the ideal mix of comfort, style, and convenience. Features You'll Love: Fully renovated in 2025: Brand-new luxury vinyl flooring throughout (no carpet) New modern doors installed across the entire home Brand-new finished basement with spacious rec/family room and new bathroom Bright and open layout with modern lighting and a warm, inviting feel 3 large bedrooms and 3 bathrooms - primary bedroom includes a private balcony Generous living and dining area with a cozy gas fireplace Walk-out from dining room to a fully fenced backyard with a deck - perfect for BBQs, entertaining, or relaxing Good-sized shed for extra storage (bikes, lawn tools, etc.) Welcoming front covered porch - perfect for your morning coffee Attached garage with inside entry plus driveway parking for 2 vehicles Central heating and air conditioning for year-round comfort Fantastic Location: Walking distance to public and Catholic schools, Fanshawe College, bus stops, grocery stores, Sobeys, Scotiabank, Tim Hortons, and more. Close to Roth Park, Thames River, General Hospital, restaurants, and shopping. Quick access to Highway 401 and Highway 403 - perfect for commuters. (id:61852)
Cityscape Real Estate Ltd.
404 Kittridge Road
Oakville, Ontario
Impeccable Spotless 3 bedroom Semi-detached Home On Corner Lot. Very Sunny With Lots Of Windows. Turnkey property with Unique Layout With Large Family Room In Between Levels. Access To Garage. Steps Away From Walmart, Winners, Longo's, Superstore Etc. Close To Oakville Go, 403 And Qew. In Top Ranked Iraquois Ridge High School & French Immersion's Area! (id:61852)
RE/MAX Aboutowne Realty Corp.
46 - 940 St David Street N
Centre Wellington, Ontario
Client Remarks Wont Last Long. Very Low Price To Rent Fast. Must be seen to appreciate! For lease in Fergus most sought-after location - Sunrise Grove community, Brand new 2 bedroom modern unit with 2 balcony & 2 full washroom making it very convenient and comfortable! This stylish, modern open concept unit offers bright , spacious and up scale finishes throughout. Features an upgraded kitchen complete with quartz countertops, lots of cabinetry, stainless steel appliances, ensuite laundry and walk-out to a private balcony perfect to enjoy your morning coffee or your evening dinner or entertaining with serene views overlooking green space. The two spacious bedrooms, including a master bedroom with a 4pcs ensuite washroom , large closet and walk out to a private balcony overlooking green space. A professional property management make this turnkey rental offer peace of mind and comfort in a master planned community, conveniently located with easy access to amenities and HWY 6.Must be seen to appreciate! For lease in Fergus most sought-after location - Sunrise Grove community, Brand new 2 bedroom unit with 2 balcony & 2 full washroom that makes it very convenient and comfortable! This stylish, modern open concept unit offers bright , spacious and up scale finishes throughout. Features an upgraded kitchen complete with quartz countertops, lots of cabinetry, stainless steel appliances, ensuite laundry and walk-out to a private balcony to enjoy your morning coffee or your evening dinner or entertaining with serene views overlooking green space. The two spacious bedrooms, including a master bedroom with a 4pcs ensuite washroom , large closet and walk out to a private balcony overlooking green space. A professional property management ensure this turnkey rental offer peace of mind and comfort. This property is steps to Bus, Plaza, grocery, Restaurants, Banks, Walmart and more. Must be seen to Appreciate (id:61852)
Exp Realty
37 - 400 Newman Drive
Cambridge, Ontario
Welcome to this beautiful 2-storey townhouse with 1736Sqft (as per Builder Plan) in the heart of Cambridge! This home features 3 spacious bedrooms and 2.5 baths with a bright, open layout. The kitchen includes a stylish island and flows seamlessly into the living and dining areas, creating the perfect space for both relaxation and entertaining. Brand-new blinds and appliances to ensure a comfortable move-in experience. Located in a sought-after community, this home offers modern living with everyday convenience. Don't miss this great opportunity! (id:61852)
Circle Real Estate
856 Thistledown Way
London North, Ontario
Location, location, location! This updated raised bungalow combines exceptional convenience with a quiet, residential setting and offers a total of 2,443 sq. ft. of living space with a well-planned layout. Just minutes from Western University, University Hospital, Costco, T&T, Masonville Mall, and Hyde Park, and steps from major bus routes, Wilfrid Jury Public School, and the Canada Games Aquatic Centre. Western University is only a three-minute bus ride or a short bike trip away. Bright and welcoming, the entire home is carpet-free with a high entrance ceiling and new, modern flooring throughout. The open-concept living and dining room is flooded with natural light and anchored by a tree that enhances privacy. The spacious kitchen offers abundant cabinetry and prep space. The main level also includes three spacious bedrooms and a full bathroom. The fully finished lower level features higher-than-average ceilings and adds approximately 1,197 sq. ft. of additional living space. Modern and newly renovated, it includes two oversized, bright bedrooms, a full bathroom, and a living area. A sump pump helps keep the space dry, making it well-suited as an in-law suite, home office, or mortgage helper. Outside, enjoy a large private deck and a fully fenced backyard lined with mature trees along the back, perfect for barbecues or quiet evenings. Parking is generous: the long, double-wide driveway fits up to four cars, plus a 1.5-car garage. Recent updates include new kitchen appliances (stove, fridge, range hood), smart thermostats, all lighting and faucets, fresh designer paint, brand-new flooring, and new countertops throughout. This is an ideal family home that also delivers an impressive investment opportunity. A rare, move-in-ready find in a well-established and desirable neighborhood. (id:61852)
Streetcity Realty Inc.
13 Canoe Lane
Hamilton, Ontario
Beautiful, spacious and thoughtfully designed! Welcome to this rarely offered 4 bedroom, 3.5 bathroom townhome featuring a 2 car garage and 2 additional driveway spaces! Freshly painted throughout with brand new carpet. The ground floor offers a spacious private bedroom with a 4 piece ensuite. Ideal for guests, an older child or an in-law suite. The main floor boasts the open concept kitchen with stainless steel appliances, subway tile backsplash and a large island. Just off the kitchen / dining room is the oversized balcony. Perfect for bbqing and enjoying those warm summer evenings. The bright, spacious living room flows seamlessly from the kitchen, making family gatherings effortless. Upstairs the primary retreat boasts a walk-in closet and 3 piece ensuite with a large vanity and stand up shower. Two additional bedrooms and a full bathroom complete this floor. The unfinished basement provides a blank canvas with endless potential for additional living space. Situated in a family-friendly neighbourhood with a playground and plenty of visitor parking, this home offers easy access to the Red Hill Valley Parkway, public transit, schools, shopping, and more. A must-see!! (id:61852)
Royal LePage Real Estate Services Ltd.
7147 Wellington 124 Road
Guelph/eramosa, Ontario
**Exceptional Value** Welcome to your private country retreat! Nestled on 1.3 acres of peaceful land, this beautiful 2,800 sq. ft. home offers the perfect blend of space, functionality, and rural charm. Inside, you'll find a bright and spacious layout with large bedrooms, generous living areas, and room for the whole family to spread out and relax. The home's design combines comfort and practicality, making it ideal for both everyday living and entertaining. Step outside to discover the impressive detached garage, complete with a finished area that's perfect for a workshop, hobby space, or man cave. Two shipping containers with electrical service provide excellent storage or workspace options, along with a dedicated storage area to keep everything organized and accessible.With plenty of outdoor space to enjoy, this property is perfect for gardening, small projects, or simply soaking in the tranquility of country life - all while being just a short drive from town amenities. If you've been looking for a property that offers room to live, work, and create, this country home is the perfect fit. (id:61852)
Keller Williams Innovation Realty
30 - 92 Baycliffe Crescent
Brampton, Ontario
Absolutely gorgeous end-unit townhouse in the sought-after Mount Pleasant community! Perfect for first-time home buyers or investors. Just steps from the Mt. Pleasant GO Station-leave the car at home and enjoy an easy commute to Toronto. Walking distance to parks, schools, the library, shopping, gyms, Brampton transit and more. This bright, open-concept home features 3 generous bedrooms, a spacious great room, dining area with walkout to a balcony (ideal for BBQs!), and a galley kitchen overlooking the living space. Enjoy recent upgrades including pot lights, hardwood flooring, 5" baseboards, solid oak stairs, flat ceilings, fresh paint, and a renovated ensuite washroom in the primary bedroom. Added conveniences include a smart lock and Google Nest doorbell. A fantastic opportunity to own in a prime location-truly move-in ready! (id:61852)
Homelife/miracle Realty Ltd
2988 Gulfstream Way
Mississauga, Ontario
Beautifully Appointed With An Excellent Floor Plan, This Bright And Inviting Home Features A Modern Kitchen With Quartz Counters, Stainless Steel Appliances, And An Open-Concept Living/Dining Area Complete With A Cozy Gas Fireplace. The Primary Bedroom Includes A Private Ensuite Bath And A Custom Walk-In Closet. Enjoy A Charming & Semi- Private Backyard Ideal For Relaxation And Entertaining. Conveniently Located Close To Shops, Schools, Highways, And Transit. (id:61852)
Sam Mcdadi Real Estate Inc.
87 River Oaks Boulevard W
Oakville, Ontario
Beautifully maintained & extensively updated 4-bdrm home offering approximately 3,036 sq. ft. of finished living space including the newly completed lower level. Located in Oakville's sought-after River Oaks community, this home is steps to Munn's Creek Park, top-rated schools, River Oaks Community Centre, ravine trails, shopping and transit, an ideal family setting with exceptional walkability & convenience. Loaded with upgrades, this home features smooth 9' ceilings on the main level, upgraded baseboards, new LED lighting, fresh broadloom & wide-plank flooring (2024-2025), newer roof shingles & patio doors (2024), windows (2009) & furnace (2019), & an owned hot water tank (2024). The spacious main floor offers an inviting living/dining room with bay window, a sunken family room with vaulted ceiling, two skylights & a brick-feature wood-burning fireplace, plus a renovated 2-piece bath & main floor laundry with garage access. The kitchen offers generous cabinetry with wine storage, quartz counters, pantry, Jenn-Air fridge, Bosch dishwasher, and sliding door walkout to the private backyard. The second floor features four generous bedrooms And two renovated bathrooms. The primary suite includes a large mirrored closet and a stunning 3-piece ensuite (2025) with oversized glass shower, black fixtures, bench seating, Toto toilet and modern stone-look finishes. The main 4-piece bath is also updated with a Neptune soaker tub and rain shower. The professionally finished basement (2024-2025) adds bright, functional living space with luxury vinyl plank flooring and smooth ceilings, offering an open recreation area, games room, storage & a rough-in for a future bathroom & fireplace. Enjoy outdoor living in the fully fenced backyard complete with a large two-tier deck, pergola wrapped in greenery, arbour with built-in bench, & mature landscaping, perfect for entertaining. Move-in ready & upgraded with pride of ownership throughout, this is the one you've been waiting for. (id:61852)
RE/MAX Aboutowne Realty Corp.
112 - 3250 Carding Mill Trail
Oakville, Ontario
Brand-new, never-occupied 2+1 bed, 2 bath suite in The Preserve by Mattamy Homes! Enjoy ~820 sq. ft. of modern living with soaring 12-ft ceilings, wide-plank flooring, and a bright open layout. The upgraded kitchen features a stylish island, quartz countertops, stainless steel appliances, and a built-in microwave, opening to a living area with a patio-perfect for relaxing or entertaining. The primary bedroom offers an upgraded custom closet and a private ensuite, while the second bedroom and den provide flexibility for kids/guests or a home office. Includes in-suite laundry, Valet Smart Home system, and central heating/AC. Amenities: fitness centre, yoga studio, party room, and lounge with 24/7 security. Prime Oakville location-steps to shops, cafés, parks, schools, and minutes to highways, GO Station, and Downtown Oakville. Includes 1 underground parking and 1 locker. Tenant pays utilities. Easy access for seniors. No smoking or short-term rentals/Airbnb.Follows the condo corporation's rules and regulations. (id:61852)
Icloud Realty Ltd.
78 Norman Wesley Way
Toronto, Ontario
Fabulous Luxurious End--Unit Townhouse. Approx 1600 Sq Ft With Finished Basement, 3+1 Bedrooms, Newly Renovated, Hardwood Flooring On Main Floor And Basement, Granite Countertops, Pot Lights, Master Ensuite, All Appliances. (id:61852)
Jdl Realty Inc.
2192 Oakmead Boulevard
Oakville, Ontario
Priced to Sell- Luxury Living in River Oaks, Oakville! Experience the best of luxury living in this stunning 4-bedroom, 5-bathroom detached home on a prestigious corner lot in Oakville's coveted River Oaks. Featuring over 4,750 sq. ft. of finished living space, this home offers rich oak flooring, a smart Elan control system, and a custom chef's kitchen with premium built-in appliances and elegant finishes. Enjoy spa-inspired bathrooms with heated floors, steam systems, and marble accents. The finished basement includes a cinema room, fully equipped gym, and spacious recreation area. Step outside to a private resort-style backyard complete with a custom saltwater pool, waterfall, Jacuzzi, built-in BBQ, fireplace, and outdoor TV on a beautifully designed interlock patio. A heated driveway and garage provide year-round convenience. A rare opportunity to own a home that combines elegance, comfort, and entertainment in one exceptional package. Book your private showing today! (id:61852)
Home And Business Realty
Ph10 - 3880 Duke Of York Boulevard
Mississauga, Ontario
All utilities Included!!** Fully Furnished!!** Immaculate total 1760 Sqft -3 bedrooms, 3 washrooms Corner Penthouse** Open Concept Living Room with large windows letting in ample nature sunlight. 12'Ceilings heights**. Hardwood Floor Through out. Features Stainless Steel Appliances, Granite Countertops and a breakfast area w/large city view picture window. Huge Master bedroom with 5 pc ensuite and large walk-in closet. a big size excelusive balcony for master to enjoy fabulas and free culture/movie exc. performance in City's celebration Square. convinience laundry with front load washer and dryer. built -in closet and shelves provide you planty of storage spaces. In Heart Of City Center With Unobstructed Views. Step into the Lobby Like 5 Star Hotel, with waterfalls** right at the entrance. 24 Hrs Concierge. 5 Elevators in each tower! Club level Recretion Facilities offer a wide range of options for leisure and entertainment**: Bowling tranck**, Offering luxury Amenities on the 3rd floor, billiards, sauna, indoor pool, Partyroom, Yoga Room, whirlpool and a private movie theatre. 2 Party Rooms, Table-Tennis, Foosballs and Air-Hockey! The barbecue area provides a great outdoor space for residents to enjoy. Walking to Square One Mall and the City Centre transit terminals and Celebration Square adds convenience and accessibility for residents and guests alike. this beautifully situated Mississauga condo is waiting for you to call it home!! This unit isn't just perfect for families and professionals, but a great rental potential to many students and professionals alike. Rental price slightly negotiable based on tenant profile. 2 under ground parking spots included. comes with A largest locker room inthis building. (id:61852)
Ignite Star Realty Inc.
3049 Trailside Drive
Oakville, Ontario
This stunning freehold townhome offers 2,277 sq. ft. of modern, 2 well-designed living spaces, featuring a rare large backyard and two private balconies a standout combination in todays market. With 3 spacious bedrooms and 3 bathrooms, this home provides comfort and functionality for the whole family.The main level showcases soaring 10 ceilings, wide-plank flooring, and a bright open-concept layout. At the heart of the home, the gourmet kitchen is equipped with Italian cabinetry, quartz countertops, a waterfall island, and stainless steel appliances perfect for entertaining. Step out to the private terrace, ideal for outdoor dining or relaxation.The primary suite offers a spa-inspired ensuite, walk-in closet, and private balcony. Additional upgrades include LED lighting, a tankless hot water heater, gas BBQ hookup, and outdoor hose bibs in both the backyard and garage.Located in a prestigious Oakville neighbourhood, just minutes from top-rated schools, shopping, dining, major highways, and GO Transit. A rare opportunity to own a stylish, spacious, and low-maintenance home in one of the GTAs most sought-after communities. Taxes not yet assessed. (id:61852)
RE/MAX Real Estate Centre Inc.
2389 Coho Way
Oakville, Ontario
Discover this spacious 3-bedroom townhouse located in the highly sought-after Westmount neighborhood. The main floor boasts a spacious open-concept design, seamlessly combining the living and dining areas perfect for entertaining guests or enjoying family time. The bright and functional eat-in kitchen features a convenient breakfast bar and flows into a cozy family room. Upstairs, you'll find a generously sized primary bedroom complete with a private 4-piece ensuite and a walk-in closet. Two additional well-appointed bedrooms and another full 4-piece bathroom provide ample space for a growing family. The fully finished lower level includes a versatile recreation room with a walk-out to the backyard, offering additional living space for a home office, gym, or playroom. This level also includes a laundry area and direct access to the attached garage for added convenience. Located close to all essential amenities including high ranking schools, parks, shopping, public transit and Bronte GO, major highways, the hospital, and even your favorite coffee stop at Starbucks this home offers the perfect blend of comfort, style, and convenience. Additional Features: freshly painted, new roof (2024), Washer, Dryer & Dishwasher (2024) this is a must see!!! (id:61852)
RE/MAX Aboutowne Realty Corp.
35 Jane Newlove Drive
Markham, Ontario
Perfect For Growing Families! This Brand-New Aspen Ridge Townhouse Offers 2,891 Sq. Ft. Of Bright, Open Living Space With 5 Spacious Bedrooms And A Huge Balcony W/ BBQ Gas Line For Outdoor Fun. 9 Feet Ceiling Throughout. Enjoy A Double Garage Plus 2 Extra Parking Spots. Plenty Of Room For Everyone. Built With Quality Craftsmanship And Thoughtful Design, It's Conveniently Located Near Schools, Parks, Shopping, And Transit. A Welcoming Home Where Your Family Can Settle In And Thrive! (id:61852)
Hc Realty Group Inc.
115 Codsell Avenue
Toronto, Ontario
Premium Bathurst Manor Neighborhood Hidden Gem Surrounded By Multi-Million Dollar Properties. High Ranking Schools. Open Concept Layout With Separate Living & Entertaining Areas. House Sun-filled With Skylights. Master Bedroom On Mainfloor With 4-Pc Ensuite. Bright & Spacious Lower Level With Large Above-Ground Windows Suitable For In-Laws Apartment. Unfinished Renovation. Great Investment Or Give It Some TLC To Make A Perfect Home. Must Sell. As-Is Where-Is. (id:61852)
Homelife/miracle Realty Ltd
9 - 99 Bellevue Avenue
Toronto, Ontario
**ONE MONTH FREE** ASK AGENT FOR MORE DETAILS. WILL BE RENOVATED AND READY IMMEDIATELY - 4 BEDROOM HOME IN THE HEART OF DOWNTOWN TORONTO! BRIGHT AND AIRY WITH LA-RGE WINDOWS, FRESH PAINT, NEW FLOORS, AND FULLY RENOVATED KITCHEN AND BATHROOM. PERFECT FOR FAMILIES AND STUDENTS, WITH PLENTY OF SPACE TO LIVE, STUDY, AND RELAX. STEPS TO TRANSPORTATION, SHOPS, CAFES, SCHOOLS, UOFT, TMU, KENSINGTON MARKET & MORE! (id:61852)
Rare Real Estate
2507 - 115 Mcmahon Drive
Toronto, Ontario
Luxurious Condominium Building In North York Park Place & Bright One Bedroom Suite Features 9-Ft Ceilings; A Modern Kitchen With Integrated Appliances, Quartz Countertop, And Cabinet Organizers; A Spa-Like Bath With Marble Tiles; Full-Sized Washer/Dryer And Roller Blinds. Conveniently Located At Leslie And Sheppard, Walking Distance To 2 Subway Stations. Oriole Go Train Station Nearby. Easy Access To Hwys 401, 404 & DVP. Close To Bayview Village, Fairview Mall, NY General Hospital, IKEA, And More. Premium Amenities Include Tennis Court, Indoor Pool, Full Basketball Court, Gym, Bowling Lanes, Pet Spa, And More. (id:61852)
Prompton Real Estate Services Corp.
2111 - 48 Power Street
Toronto, Ontario
Experience The Freshness Of A Bright 2-Bedroom Plus Den Unit. This Open-Concept Design Boasts A Highly Functional Layout And Stylish Finishes. The Versatile Den Space Can Easily Be Transformed Into A Convenient Office. Convenient Amenities Include A Reserved Parking Spot And Proximity To Major Highways, Gas Station, Dining Options, The Charming Distillery District And Ttc. (id:61852)
RE/MAX Dash Realty
502 - 191 St George Street
Toronto, Ontario
Prime Downtown Location!Live in the heart of the city - just steps from St. George Subway Station and the University of Toronto. Enjoy unbeatable convenience with George Brown College, Yorkville, top restaurants, shopping malls, supermarkets, and the Financial District all nearby.This cozy, recently updated one-bedroom suite offers both comfort and value. Heat, water, and underground parking are included - everything you need for effortless downtown living! (id:61852)
Right At Home Realty
608 - 191 St George Street
Toronto, Ontario
Prime Downtown Location!Live in the heart of the city - just steps from St. George Subway Station and the University of Toronto. Enjoy unbeatable convenience with George Brown College, Yorkville, top restaurants, shopping malls, supermarkets, and the Financial District all nearby.This cozy, recently updated one-bedroom suite offers both comfort and value. Heat, water, and underground parking are included - everything you need for effortless downtown living! (id:61852)
Right At Home Realty
Ph207 - 8 Scollard Street
Toronto, Ontario
Beautiful Penthouse Studio In The Heart Of Yorkville. Bright & Spacious. Close to 500 sf of Well Designed Living Space. Large Balcony With Clear Treetop View! 10' Ceilings. Renovations in 2022 include New Plank Laminate Flooring, New Paint, New Vanity and New Track Lighting In Kitchen. Large Granite Kitchen Counter & Preparation Area. Ample kitchen cupboards & closet space. Full size appliances and in-suite laundry. 24Hr Concierge for added security. Fully equipped Exercise room. Stylish Party Room. Steps To Canada's Most Exclusive & Fashionable Retail Stores, Cafes, Four Seasons Hotel, several Universities, Queens Park, the ROM, Library, 5-Min Walk To two Subway lines at Bloor-Yonge station. Perfect for the young professionals! (id:61852)
Right At Home Realty
753 Rosehill Avenue
Ottawa, Ontario
Family Oriented Location, Spacious 4 Beds & 5 Baths, Main Floor Custom Hardwood Floors & Stairs, Large Kitchen S/S Appliances, Granite Counters, Huge Island & A Breakfast Area, Upper Level Has 4 Bedrooms 3 Full Bath, 2 With Their Own Ensuites, The Other 2 Share An Adjoining Bath With A Private Shower Area, All Bedrooms Have Walk In Closets, Upper Level Laundry Room. Close To All Amenities, Easy Access To Hwy 417. (id:61852)
Homelife Landmark Realty Inc.
7738 Kittridge Drive
Mississauga, Ontario
Welcome to this impeccably updated semi-detached raised bungalow, thoughtfully redesigned to offer modern comfort and exceptional versatility. The main level features three generous bedrooms, fully renovated bathrooms, in suite laundry, upgraded flooring, and a stunning new kitchen complete with quartz countertops, contemporary backsplash, and stylish pot lighting. Freshly painted throughout, the home is truly move-in ready. The lower level also showcases a separate entrance, in suite laundry, updated finishes, providing an ideal opportunity for extended family living or potential rental income. Outside, a spacious, fully fenced backyard offers the perfect setting for relaxation, entertaining, or family activities. This turn-key property is an outstanding choice for homeowners and investors alike. Ideally situated just steps from schools, parks, recreation facilities, shopping, and public transit-and only minutes from major highways and the International Airport-this property offers an exceptional blend of luxury, convenience, and investment potential. Recent exterior upgrades include a newly constructed driveway and a brand-new garage door, enhancing both curb appeal and functionality. Don't miss this opportunity to own a truly outstanding home in a highly desirable location! (id:61852)
Landmex Realty Inc
299 Casson Point
Milton, Ontario
Welcome to 299 Casson Pt. Beautifully Maintained 2 bedroom, 2.5 nestled in a vibrant family-friendly in one of the Milton Most Convenient Ford Neighborhood Step inside to discover a bright, thoughtfully designed layout. The ground floor features ample storage space, loads of light and an office nook which is the perfect work-from-home-space that separates work from living. Head up the hardwood stairs onto the main level and be greeted with an open-concept floor plan which is ideal for both everyday living convenience and a great integrated space for entertaining and creating memories. The kitchen is as functional as it is beautiful, complete with stainless steel appliances, ample cabinetry, generous counter space, and a large breakfast bar. Cabinets were professionally refinished (2025). Upstairs, you will find two comfortable bedrooms, including a primary suite with its own private 4-piece bath and walk-in closet. A second full bathroom and convenient upper-level laundry add ease to your daily routine. Move in now and enjoy summer BBQs or morning coffees on your private balcony, and appreciate the added value of a usable front lawn space with NO SIDEWALK, and parking for 3 vehicles- and includes inside access from the garage. Smart home upgrades and tasteful finishes throughout complete the package. All this and just minutes away from schools, parks, transit the GO Station, local amenities and the beautiful Escarpment. A turn-key home that truly checks all the boxes- come see why families love calling Casson Point - HOME. (id:61852)
Century 21 People's Choice Realty Inc.
Lower Level - 24 Sawston Circle
Brampton, Ontario
Welcome To This Stunning Open-Concept 1-Bedroom Basement Apartment With a Private Entrance, a Covered Porch, And A Sliding Door Walkout, Perfectly Situated On An Exclusive, Quiet Street With No Through Traffic, Offering Peace, Privacy, And A True Sense Of Home. This Beautifully Maintained Suite Features A Bright And Airy Open-Concept Layout With Large Windows That Flood The Space With Natural Light And Provide Serene Ravine Views With No Neighbours Behind. The Well-Appointed Kitchen Comes Fully Equipped With Modern Appliances And Ample Counter Space, While The Cozy Bedroom Boasts A Natural Gas Fireplace, Creating The Perfect Retreat. Enjoy The Convenience Of Ensuite Laundry, A Spacious Living And Dining Area. Situated Ideally Located Close To Shops, Grocery Stores, Schools, Parks, And Public Transit. This Exceptional Suite Combines Comfort, Style, And Convenience. A Rare Opportunity To Live In A Quiet, Sought-After Neighbourhood Surrounded By Nature Yet Minutes From Everything You Need! (id:61852)
Right At Home Realty
33 King Street
Halton Hills, Ontario
Easy commute to work in this great 3 bedroom, 2 bath, 2 storey home on a large lot with a large separate garage. Ideal for first time home buyer. Large Deck For Entertaining.New carpet on 2nd floor, 2013 Survey see attached. You Have To See This Beauty To Believe. Easy Walk to train station ( Go & Via Rail) and Downtown Georgetown. All offer will be considered. (id:61852)
RE/MAX Real Estate Centre Inc.
2 - 142 William Duncan Road
Toronto, Ontario
PRIME LOCATION!!! Everything you need at your fingertips! A Beautiful Place to Call Home! Main Level Stacked Townhouse in Downsview Park. 2+1 Bedrooms, 1 Spacious Bathroom. Large Closets! Ensuite Laundry! CLEAN, End Unit with Walk-Out to South Facing Balcony from Primary Bedroom. Open Concept Living with Laminate Flooring, Stainless Steel Appliances, Pot Lights, Large Windows & California Shutters. Vibrant Community with Excellent Neighbours! Lots of Visitor Parking. Close to Public Transit, Schools & All Amenities!!! Stanley Greene Park & Downsview Park w/ Pond & Shuttle To and From Downsview Station. Utilities NOT Included in Rent. (id:61852)
RE/MAX Realty Services Inc.
29 Billingsley Crescent
Markham, Ontario
3 Bedroom, Finished Basement, 2 Storey, End Unit.Excellent Freehold Town House In Demand Area. Location, Location, Location. Hardwood Floor From Top To Bottom, Double Door Entrance, Fenced Back Yard, Basement 2 Bedrooms, Rec Room, Bathrooms. Tankless Water Heater, Close To Shopping, Transportation, 407 And Hwy 401 (id:61852)
RE/MAX Crossroads Realty Inc.
72 Causland Lane
Richmond Hill, Ontario
Available Immediately! Welcome to this spacious 2,300+ sqft elite townhome featuring 3+1 bedrooms and 4 bathrooms in the sought-after Devonsleigh Community. Enjoy 9' ceilings, hardwood flooring throughout, and a modern kitchen with granite countertops. The primary suite includes a luxurious 5-piece ensuite with a step-up soaker tub.The finished basement offers flexible space - perfect as a home office, guest suite, or recreation room. Excellent school district: Redstone Public School & Richmond Green Secondary School. Conveniently located close to all amenities, public transit, Hwy 404, and Richmond Hill GO Station. Enjoy a private, tree-lined fenced backyard, ideal for relaxing or entertaining. (id:61852)
Sutton Group Old Mill Realty Inc.
73 Air Dancer Crescent
Oshawa, Ontario
For Lease - Beautiful 3 Bedroom Townhouse, Welcome to this bright and spacious entire 3-bedroom townhouse in a sought-after family-friendly neighbourhood in North Oshawa! This modern and well-maintained home offers comfort, convenience, and style-perfect for families or professionals. Property Highlights: 3 Bedrooms | 2.5 Bathrooms Convenient Main Floor Powder Room 1-Car Garage + Driveway Parking Second Floor Laundry - No more carrying clothes up and down! Open-concept kitchen with stainless steel appliances Large windows with tons of natural light Spacious living and dining area with a walk-out to backyard Amenities: Central A/C & heating Dishwasher, fridge, stove, washer & dryer included Plenty of storage throughout the home Access to nearby parks, schools, and trails Prime Location: Easy access to HWY 407 & public transit Close to Durham College & Ontario Tech UniversityShopping, grocery stores, and dining just minutes away (id:61852)
Exp Realty
Bsmt - 858 Manning Avenue
Toronto, Ontario
Welcome to 858 Manning Avenue, a bright and newly renovated 1+1 bedroom basement suite in Toronto's sought-after Annex / Seaton Village neighborhood. Offering approximately 700 sq. ft. of private living space, this unit combines comfort, convenience, and an unbeatable central location. Features: 1+1 Bedroom + Den Each room has its own window for natural light Fully renovated and never lived in Newly installed exterior stove vent Central air conditioning Electricity and hydro included (Wi-Fi not included) Private entrance City permit street parking available Coin laundry services within walking distance *For Additional Property Details Click The Brochure Icon Below* (id:61852)
Ici Source Real Asset Services Inc.
630 - 629 King Street W
Toronto, Ontario
Welcome to Unit 630 - This Bright, Loft-Style One-Bedroom Suite Features a Full Juliet-Style Sliding Door That Lets in Fresh Air and Plenty of Sunlight. You'll Appreciate the High Ceilings, Floor-to-Ceiling Windows, and Updated Laminate Flooring, All Designed With a Modern, Hotel-Inspired Touch. The Kitchen Is Integrated With Sleek, Built-In Appliances. Blackout Blinds Offer Privacy and Darkness When You Need It. Asking $2,095 plus Hydro. No Parking Available. (id:61852)
Homelife/vision Realty Inc.
516 - 500 Plains Road
Burlington, Ontario
Experience modern condo living at The West Burlington's newest boutique residence! This stunning 1+Den suite offers a stylish open-concept layout, floor-to-ceiling windows, sleek kitchen with stainless steel appliances, and a versatile den ideal for a home office. Enjoy resort-style building amenities including a fitness centre, rooftop terrace with panoramic views, party room, concierge, and more. Conveniently located steps to transit, Aldershot GO, trendy cafes, restaurants, groceries, parks, and a short drive to the waterfront and RBG. The perfect blend of luxury, design, and lifestyle! (id:61852)
RE/MAX Millennium Real Estate
24 Stoneridge Court
Hamilton, Ontario
Recently Constructed Legal Basement Apartment in Prime Hamilton Location!Beautifully finished legal 1-bedroom basement apartment in a quiet, convenient neighbourhood. This modern unit features an open-concept kitchen and living area, spacious bedroom, and a contemporary bathroom with ensuite laundry. Built with sound-proof insulation for added comfort and privacy.Enjoy a private entrance, parking for 1-2 cars, and all utilities included. Fantastic location close to major highways, shopping, restaurants, parks, and all essential amenities. Ideal for a single professional or couple. (id:61852)
Right At Home Realty
300 Green Lane
Whitestone, Ontario
Escape city living and discover your ultimate sanctuary! Nestled on a beautifully wooded 2.5 Acres with 540 feet of private waterfront, this fully renovated cottage offers pristine, picturesque lake views - a true haven from the city chaos. The main floor boasts seamless open-concept living, where a cozy fireplace castswarmth while you unwind after an exhilarating day on the water. A true chef's delight, the gourmet kitchen features a large walk-in pantry andample counter space, ready for all your culinary adventures. Find serenity in one of four charming bedrooms, each offering ample closet spacefor effortless storage. The expansive basement rec room is an entertainer's dream, perfect for lively game nights or hosting cherished weekendguests, with an additional BONUS room providing flexible and extra sleeping arrangements. For ultimate hospitality, a detached garage featuresa tastefully finished living space above, comfortably accommodating an extra six-eight guests. Step outside to a world of endless delight: aprivate dock perfect for family swims and leisurely fishing on a highly sought after lake rated high in water quality, while the generous deck offthe kitchen offers panoramic views - ideal for sunrise coffees and memorable sunset toasts. Rejuvenate in the lakeside sauna that boasts astunning view of the water, or simply relax and welcome loved ones from the charming covered front porch. This isn't just a cottage; it's a dreamrealized, built for cherished memories built with family and friends! A MUST SEE (id:61852)
Revel Realty Inc.
15 Abigail Place
Toronto, Ontario
Newly renovated ground floor with potential for two very spacious bedrooms and 1x three-piece bathroom. Located in a quiet and private cul-de-sac. Basement level included, with vented kitchen, living/dining room space, bright windows, extra storage space and separate walkout to outdoor parking. Additional side entrance on ground floor allows for two separate entrances for the tenants. Laundry is located on ground floor and shared with owner upstairs. Very large backyard and all utilities to be shared. Nearby greenspace parks, local restaurants, cafes, schools and daycare within walking distance. Sherway Gardens and Bloor West Village are minutes drive away. Easy access to public transportation and Hwy 401. (id:61852)
Homelife New World Realty Inc.
