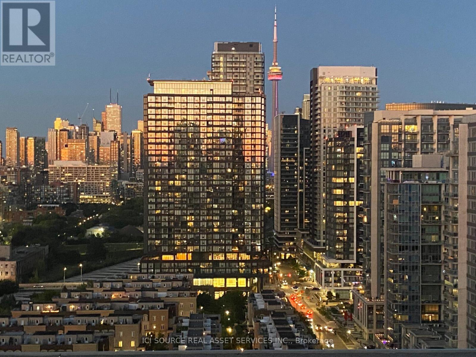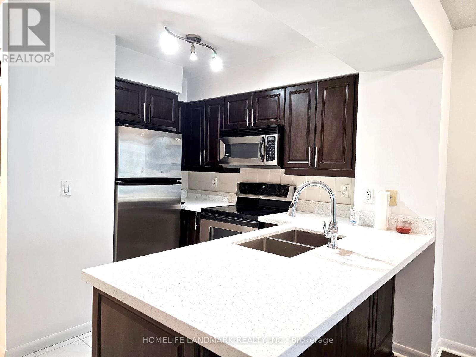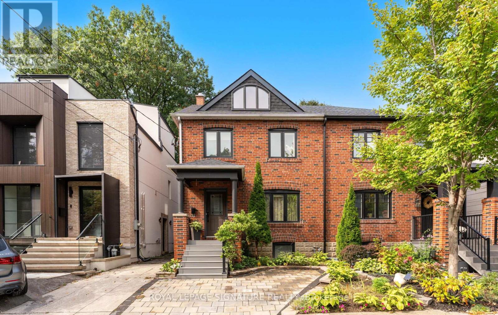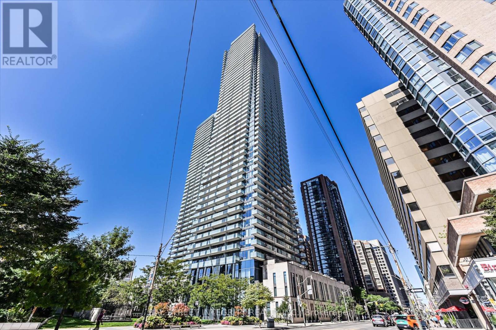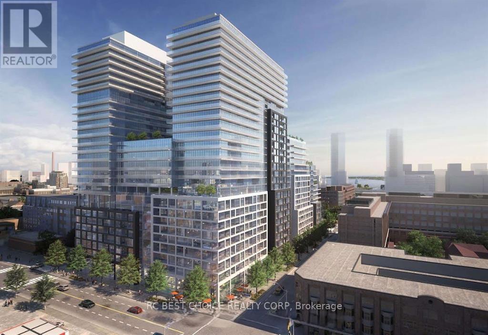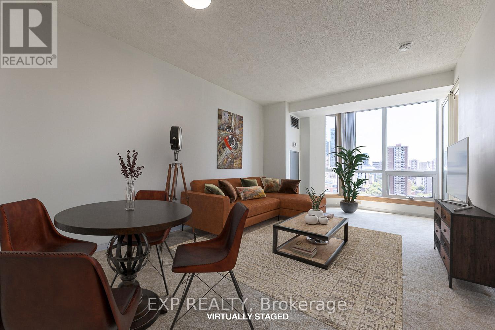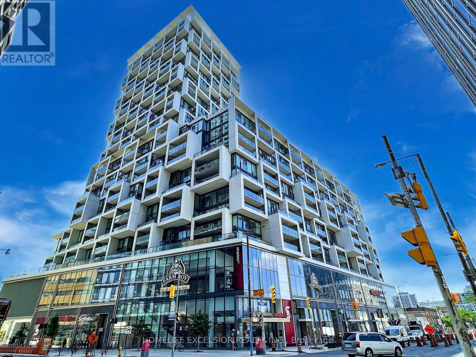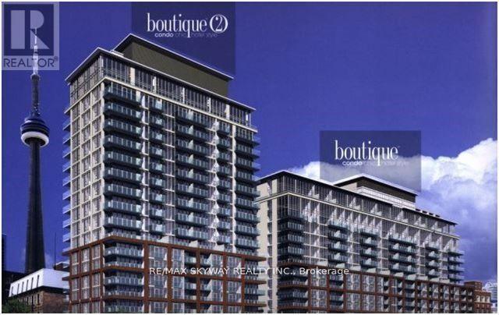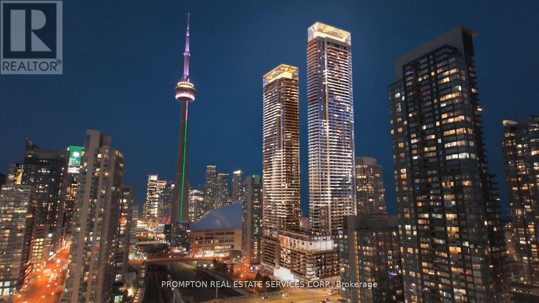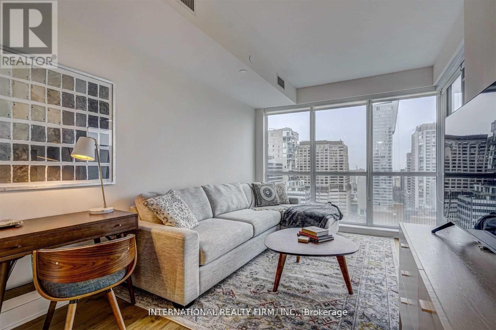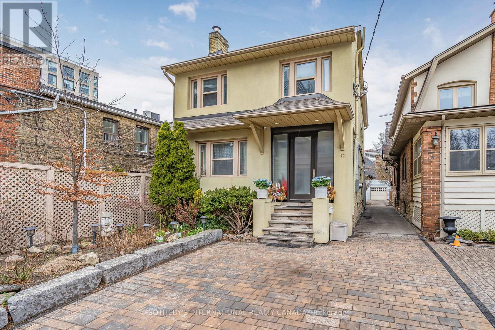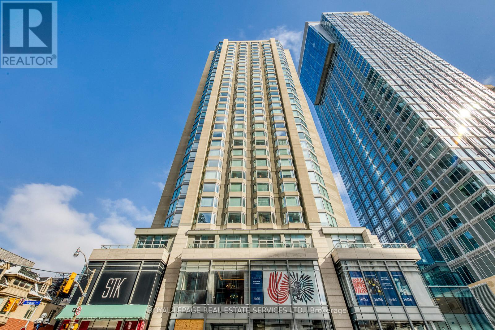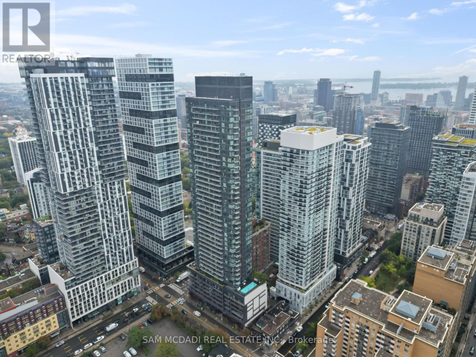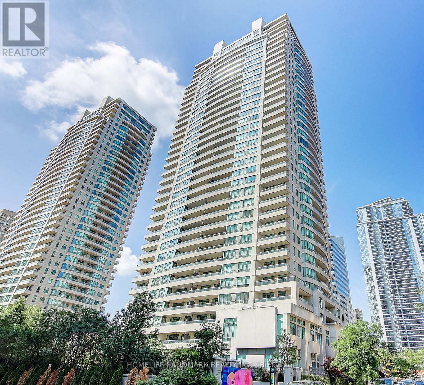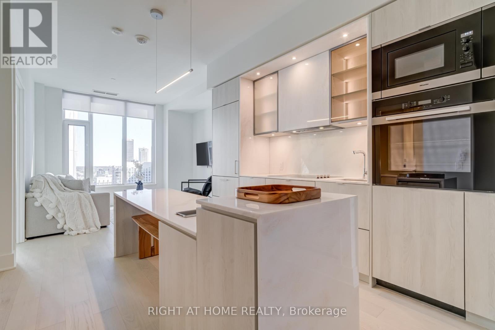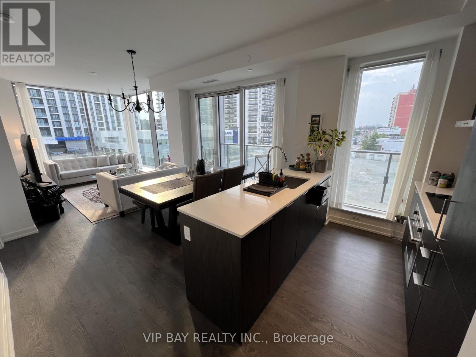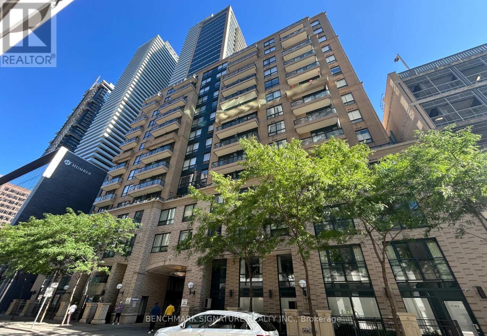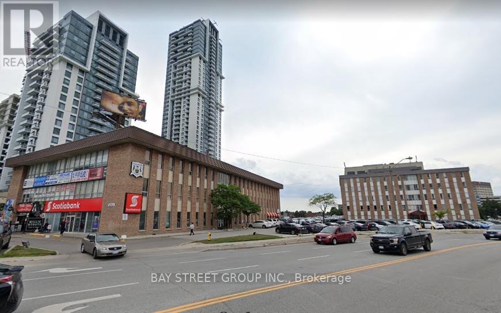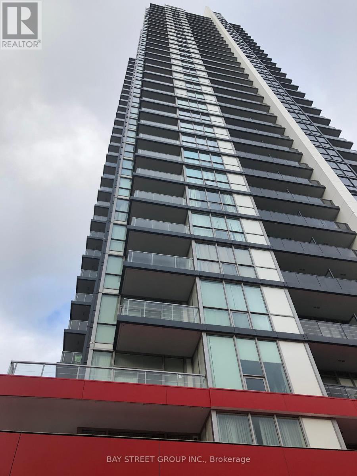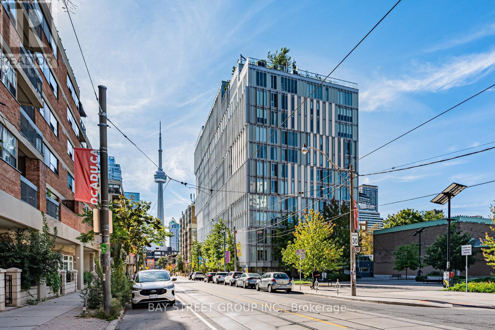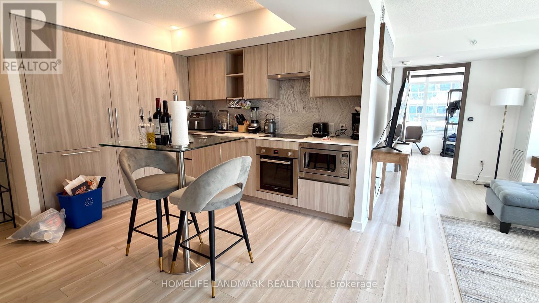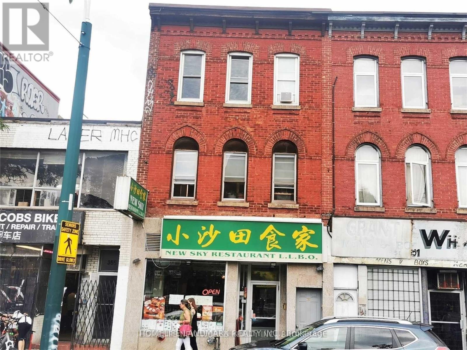2105 - 150 East Liberty Street
Toronto, Ontario
2 Bed + 2 Bath Corner Unit | Panoramic Lake & CN Tower Views. Bright corner suite with floor-to-ceiling windows and a 112 sq. ft. balcony. Spacious open-concept layout with high ceilings, upgraded flooring, and modern finishes. Primary bedroom: lake views, walk-in closet, ensuite. Second bedroom: CN Tower views. Both bedrooms + living room fit queen beds (pullout sofa also available). Stainless steel appliances, in-suite laundry, feature wall, parking, locker & bike storage. Prime location: Steps to groceries, TTC, waterfront, Trinity Bellwoods, restaurants, banks, and close to GO stations. Available furnished or unfurnished. *For Additional Property Details Click The Brochure Icon Below* (id:61852)
Ici Source Real Asset Services Inc.
606 - 219 Fort York Boulevard
Toronto, Ontario
Don't Miss Out On This Spacious Newly Renovated One Bedroom Unit At Waterpark City. Steps To TTC, Downtown, King/Queen West, CNE, Air Canada Centre, Liberty Village, Waterfront Trails And More! Unit Has Been Freshly Painted. New Quartz Counter Top In Kitchen and Bathroom, New Tiles in Bath and Floor, New Mirror In Washroom, New Flooring Through-Out. Total Sq Ft 648 + Balcony. (id:61852)
Homelife Landmark Realty Inc.
24 Mann Avenue
Toronto, Ontario
Location, location, location! Rarely available, fully furnished four-bedroom, three full bathroom home in the heart of prestigious Mount Pleasant East. Perfectly situated just minutes from Yonge subway, top-rated schools, boutique shops, and lush parks, this residence offers a seamless balance of neighborhood charm and urban convenience. Step inside to a main floor designed for both living and entertaining. A formal dining room with classic character leads into a modern chef's kitchen with high-end stainless steel appliances, gas range, and a spacious island. The bright family room boasts soaring ceilings, a gas fireplace, built-in sound system, and a walkout to a private fenced backyard with a gas BBQ-ideal for gatherings. Upstairs, two well-appointed bedrooms and a third set up as a home office provide comfort and flexibility, complemented by a sleek four-piece bathroom. The third floor is dedicated to an expansive primary retreat, large enough for a king-sized bed, sitting area, and office nook , complete with a recently updated spa-like ensuite and a skylight. Additional features include a private parking pad, elegant wood staircases with modern upgrades, and tasteful furnishing throughout. Mount Pleasant East is known for its tree-lined streets, vibrant cafes, excellent schools, and quick transit access. Elevated above the city core, it offers fresh air, space, and a true sense of community. Executive living at its finest - a furnished home of this caliber in Mount Pleasant East is a rare opportunity. Minimum six-month lease. Tenants are responsible for utilities. (id:61852)
Royal LePage Signature Realty
5302 - 1080 Bay Street
Toronto, Ontario
Welcome To Suite 5302 At 1080 Bay Street, Where Luxury Meets Location! Discover This Spectacular Southwest-Facing 2 Bedroom + Den Corner Suite Perched High Above The City In The Heart Of Downtown Toronto. Over 1,450 Sq.Ft. Of Living Space, Soaring 10-Foot Ceilings And Wraparound Floor-To-Ceiling Windows Flood The Space With Natural Light And Offer Unobstructed Panoramic Views Of The City Skyline And Lake Ontario - Visible From Every Room. The Spacious, Open-Concept Layout Features An Extra-Long Living And Dining Area, Perfect For Both Relaxing And Entertaining. The Modern Kitchen Is A Chefs Dream With Quartz Countertops And Backsplash, High-End Stainless-Steel Appliances, And A Large Center Island That Doubles As A Breakfast Bar. The Primary Bedroom Is Your Private Retreat, Complete With A Walk-In Closet And A Luxurious 4-Piece Ensuite Bath. The Versatile Den With Sliding Doors Is Ideal As A Home Office, Study, Or Third Bedroom. Walk Out To Private Balconies From Every Room And Take In The Breathtaking Views Day Or Night. Enjoy Five-Star Amenities Including A 3-Storey Grand Lobby With 24-Hour Concierge, State-Of-The-Art Fitness Centre, Yoga Studio, Steam Room, Billiards Room, Library, Party Room, Rooftop Terrace, And Visitor Parking. Located Just Steps From The Subway, Public Transit, Yorkville, The University Of Toronto, Financial District, Top-Rated Dining, Shopping, Parks, And More This Is Urban Living At Its Finest. Experience The Perfect Blend Of Luxury, Function, And Unbeatable Convenience. Your Dream Condo Awaits! (id:61852)
Bay Street Integrity Realty Inc.
410 E - 70 Princess Street
Toronto, Ontario
Welcome to Time & Space by Pembertona prime downtown address at Front & Sherbourne, steps to the Distillery District, St. Lawrence Market, TTC, and the Waterfront. This bright east-facing 1+Den, 2-bath suite features 9' smooth ceilings, premium wide-plank laminate floors, a modern kitchen with S/S appliances, and a private balcony. Enjoy resort-style amenities: infinity-edge pool, rooftop cabanas, BBQs, gym, yoga studio, and party & games roomsurban living at its best. With a Walk Score of 99 and Transit Score of 100, its perfect for investors or comfortable self-living. (id:61852)
Rc Best Choice Realty Corp
1903 - 1055 Bay Street
Toronto, Ontario
Live Where the City Comes Alive! Welcome to the iconic Polo Club by Tridel - a downtown gem perfectly situated at Bay & Bloor, one of Toronto"s most prestigious intersections. This bright and beautifully laid-out suite offers sweeping city skyline views and glowing sunsets that will take your breath away. Step inside and enjoy a thoughtfully designed layout featuring floor-to-ceiling windows that flood the space with natural light. With updated windows, generous closet space, and a spacious locker, storage is never an issue. The maintenance fees include all utilities a rare and valuable perk that makes this an easy choice for worry-free ownership or investment.Whether you're a first-time buyer, student, professional, downsizer, or searching for the ultimate pied-à-terre, this suite delivers incredible value in an unbeatable location. Just steps to world-class shopping in Yorkville, top hospitals, TTC subway access, and the University of Toronto campus - this is where downtown living meets total convenience. Residents enjoy top-tier amenities: 24-hour concierge, an expansive rooftop terrace with BBQs, indoor hot tub, squash court, gym, party room, visitor parking & more - all within a secure, well-managed and highly sought-after building. Don't miss your opportunity to own in the heart of Torontos most coveted neighbourhood. Live or invest with confidence. Your next chapter starts here! (id:61852)
Exp Realty
716 - 5 Soudan Avenue
Toronto, Ontario
Welcome To The Art Shoppe Condos In The Heart Of Yonge & Eglinton! This iconic building is just steps from the Subway and future LRT. Don't Need To Leave Your Building To Go To The Supermarket, Cafe, Bank, Restaurant, Furniture Store, And More! This Spacious 2 Bed + Media Corner Unit With Tons Of Upgrades Comes With Parking & Locker. 970 Sq. Ft. + 112 & 123 Sq. Ft. Of Balconies. Filled With natural light from stunning floor-to-ceiling windows, Thoughtfully designed with Over $40,000 of upgrades, Enjoy two expansive balconies for breathtaking views and outdoor living. Functional Split-Bedroom Layout for Maximum Privacy, Master Bdrm W/Large W-In Closet, Huge Balcony & Ensuite Bath. 2nd Bdrm Has 2 Closets W-Out Balcony & Access To Main Bath. Hardwood Floors. Same floor Storage/Locker room. Enjoy 33,000 Sq Ft Of Luxury Amenities. W/State-Of-The-Art Full Fitness Centre, Green Courtyard, Juice Bar, Kids Club, Private Dining & Wine Tasting Room, Sauna, Rooftop Infinity Edge Pool, Fireplace Lounges With Cabanas And Day Beds, Indoor/Outdoor Yoga studio, Party room, Billiards room, Ping-pong, BBQ's, visitor parking, Guest suite, Main Lobby Designed By Renowned Fashion Designer Karl Lagerfield! 24 Hr Concierge, Cafes & Restaurants, Upscale Boutique Shopping. Including: Farm Boy, Oretta, Calil Love, West Elm, Hale Coffee & Staples. Enjoy The Convenience Of Shopping At Farm Boy Grocery Located Within The Building, 99/100 Walk Score. Top Private and Public Schools District **Note:5 Soudan is currently in the Whitney Junior Public School district. (id:61852)
Homelife Excelsior Realty Inc.
1710 - 39 Roehampton Avenue E
Toronto, Ontario
Newly-Built Luxury E2 Condos, Located In The Heart Of Mid Town, Yonge & Eglinton Area. intersection of Subway Line 1 and Crosstown Line, Direct Indoor Connection To Subway Station, Step To Yonge Eglinton Centre, Restaurants, Shops, Banks, superstore, & more . Excellent Layout, Den Can Be Used As 2nd Bedroom, Primary Bedroom With 3pc Ensuite, 9'Ceiling With Large Windows, Open Concept, Modern Kitchen. Move In & Enjoy it. (id:61852)
Real One Realty Inc.
709 - 126 Simcoe Street
Toronto, Ontario
Prime university-Adelaide location in the heart of the financial district!!! Luxurious 1-bedroom apartment with 10.5 ft ceiling in the boutique 2 condominiums. Open-concept floor plan. Great amenities include exercise room, party room, rooftop garden & outdoor jacuzzi-pool. Steps to subway, underground path, grocery stores and minutes to u of t, Ryerson university, city hall & Eaton center. 539 SQ ft. Total living space plus 1 locker included. (id:61852)
RE/MAX Skyway Realty Inc.
617 - 1 Concord Cityplace Way
Toronto, Ontario
Brand New | Never Lived In Introducing Concord Canada House, the crown jewel of the CityPlace community and a striking new landmark on Torontos waterfront. Perfectly positioned beside the iconic CN Tower and Rogers Centre, this luxury residence offers an extraordinary urban lifestyle.This south-facing suite features:2 Bedrooms + 2 Bathrooms622 sq.ft. of thoughtfully designed interior living spaceSeamless flow to an additional 101 sq.ft. balcony with ultra-wide opening doors and built-in heated overhead lamps a rare and exclusive feature.Indulge in world-class amenities, including:The breathtaking 82nd-floor Sky Lounge with panoramic city & lake viewsIndoor swimming poolIce-skating rinkState-of-the-art fitness and lifestyle facilities designed to elevate everyday livingSteps away from Torontos premier attractions CN Tower, Rogers Centre, Scotiabank Arena, Union Station, Financial District, plus countless dining, shopping, and entertainment options this is truly the epicenter of downtown living.To top it off, the suite comes fully equipped with a premium Miele appliance package and sleek modern finishes. Experience luxury, convenience, and lifestyle all in one iconic address. (id:61852)
Prompton Real Estate Services Corp.
1903 - 88 Cumberland Street
Toronto, Ontario
A RARE FIND!! Look No Further. This is One Of Only 5 One Bedroom Suites With The Preferred West Facing View. Voted One Of Yorkville's Most Desirable Buildings. Superior Quality and Perfect Location Make This Suite An Easy Choice. A Layout With No Wasted Space. Surrounded by World Renowned Retail Brands, Top Restaurants, Bistros, Galleries, Coffee Shops. Most Importantly 2 Minute Walk To The Subway Station. **EXTRAS** Furniture, Accessories & Kitchen Items Are Included In The Price. (id:61852)
International Realty Firm
308 - 23 Lorraine Drive
Toronto, Ontario
Bright West-Facing Symphony Square Gem! Discover this beautifully maintained 930 sq ft 2-bedroom plus large den condo with 2 full bathrooms in the heart of North York. The thoughtful split-bedroom layout ensures privacy, while the open-concept living and dining areas are perfect for entertaining or working from home. Large windows fill the space with afternoon sun and showcase unobstructed west-facing views. This unit features a special walk-in handicapped bathtub from Premier Bathroom, in excellent working condition , a unique and valuable addition. This unit includes 1 parking space and 1 locker, with all utilities hydro, water, heat, and A/C covered in the low monthly fees. The building offers exceptional amenities: 24-hour concierge, fitness centre , indoor pool, sauna, and ample visitor parking. Located just steps to Finch Subway and GO Transit, and minutes to Highways 401, parks, schools, and shopping. Waiting for you to enjoy the vibrant lifestyle this community offers! (id:61852)
Right At Home Realty
12 Belsize Drive
Toronto, Ontario
Welcome to 12 Belsize Drive, a rare offering in the heart of Davisville Village. As the first residential home off Yonge Street, this charming duplex blends historic character with thoughtful modern updates. Extensively upgraded by the current owner, highlights include a city-approved front parking pad extension with heated interlock driveway, a new retaining wall, heated flagstone steps, lush landscaping, handsome stonework, and a new roof (2017). Additional upgrades feature a fully waterproofed basement (2017), high-efficiency furnace, new boiler, 200-amp electrical service, and a Kinetico alkaline water filtration system. The main floor reveals a stylish one-bedroom apartment with original exposed brick, engineered hardwood floors, preserved crown mouldings, and a stunning stained glass window. The kitchen shines with a generous quartz island, custom cabinetry, marble tile flooring, and a striking backsplash. The bedroom showcases an original fireplace, while the bathroom offers quartz finishes, new lighting, and a spacious linen closet. At the rear, a versatile den with Bosch stacked laundry opens to a ground-level walkout and fenced backyard perfect as a home office or sunny sitting room. The upper level features two spacious bedrooms and a living room centred around an original fireplace with a new gas insert. The kitchen and laundry area have been refreshed with new finishes and built-ins for added functionality. The lower level offers a bright and modern one-bedroom suite with updated kitchen and appliances, ideal for extended family, guests, or rental income. Outside, legal front and rear parking are a rare Midtown find. The front porch has been refreshed with new windows and doors, while a new backyard shed and upgraded storm door add convenience. Located in vibrant Mount Pleasant West, 12 Belsize is steps to top-ranking schools, Davisville Station, parks, shops, and cafés. A truly exceptional opportunity in one of Midtown's most desirable enclaves. (id:61852)
Sotheby's International Realty Canada
2213 - 155 Yorkville Avenue
Toronto, Ontario
Experience Yorkville Living at Its Finest!Welcome to one of the most coveted 2-bedroom residences in the iconic Yorkville Plaza. This elegant suite boasts a spacious layout and a sun-filled living space with a spectacular view, featuring a primarybedroom large enough for a king-sized bed, complete with a luxurious 4-piece ensuite and walk-in closet. Perfectly situated in the heart of Yorkville, youll be surrounded by world-class boutiques, acclaimed restaurants, and vibrant cultural landmarks an unmatched lifestyle destination with an outstanding Walk Score of 99 and Transit Score of 93. This residence includes 1parking space and 1 locker (conveniently located on the same floor). The sleek, modern kitchen is fitted with premium built-in appliances: cooktop, microwave/convection oven, fridge, and dishwasher, plus in-suite washer & dryer. Residents enjoy accessto exclusive amenities, including 24-hour concierge, a stylish party room, and a state-of-the-art fitness centreall within one of Torontos most prestigious addresses. Just steps to the subway and moments from everything Yorkville has to offer. (id:61852)
Royal LePage Real Estate Services Ltd.
1906 - 159 Dundas Street E
Toronto, Ontario
Welcome to your new home in the sky at Pace Condos by Great Gulf, a highly reputable developer known for quality craftsmanship and sleek design! This modern 1+1 bedroom, 2-bathroom corner unit offers breathtaking panoramic views from two balconies on the 19th floor and a thoughtfully designed layout with floor-to-ceiling windows that flood the space with natural light, and rare parking included all in the heart of downtown Toronto. As an end unit, you'll enjoy added privacy and an open, airy feel throughout. The sleek, modern kitchen features built in appliances and quartz countertops, perfect for dining or entertaining. The spacious living area opens up to stunning city views, ideal for both everyday living and hosting. The primary bedroom includes a private ensuite, and both bedrooms are generously sized with excellent closet space. Pace Condos offers top-tier amenities to elevate your lifestyle: a fully equipped gym, outdoor pool, yoga studio, sauna, party/meeting room, and a terrace with gas BBQs and lounge seating all designed for relaxation, health, and entertaining. You're just steps from Toronto Metropolitan University (TMU), Eaton Centre, Yonge-Dundas Square, public transit, grocery stores, cafes, and restaurants. Whether you're a young professional, investor, or simply seeking the best of city living, this suite offers unmatched value and convenience. (id:61852)
Sam Mcdadi Real Estate Inc.
1107 - 23 Hollywood Avenue
Toronto, Ontario
Welcome to your future home. A spacious 860 sq ft condo featuring a split 2-bedroom, 2-bathroom layout plus a bright den, ideal for a home office or reading nook. The functional floor plan offers open concept living and dining with large windows bringing in abundant natural light. The living room separates the two bedrooms, providing enhanced privacy and quietness. The modern kitchen offers ample cabinet space and a breakfast bar. The primary bedroom includes a 4-piece ensuite and walk-in closet. The den (solarium) is perfect for remote work or as a cozy extra room. Located in the heart of North York, just steps to subway, Empress Walk, shopping, restaurants, schools, and parks, with easy access to Hwy 401. Well-managed building with 24hr concierge, indoor pool, gym, party room, guest suites, and visitor parking. (id:61852)
Homelife Landmark Realty Inc.
2906 - 11 Yorkville Avenue
Toronto, Ontario
Experience sophisticated urban living in this high-end, FULLY FURNISHED 3-Bedrooms + Den Suite in the heart of prestigious Yorkville. This elegant suite features sleek designer finishes, floor-to-ceiling windows, and a private balcony with stunning city views. Enjoy a modern kitchen with premium integrated appliances and sleek cabinetry, a spacious bedroom retreat, and designer furnishings throughout. Rent includes EV Parking and Storage Locker, High Speed Internet, and a monthly Professional Cleaning Service. Enjoy world-class building amenities including an infinity-edged indoor/outdoor pool, piano lounge, wine dining room, theatre, games room, state-of-the-art fitness centre and yoga studio, outdoor lounge with BBQs, a zen garden and so much more! Steps to upscale shopping, fine dining, transit, and the best of Downtown Toronto. (id:61852)
Right At Home Realty
N438 - 7 Golden Lion Heights
Toronto, Ontario
| Brand New Luxury Condo | Prime North York Location Steps To Yonge & Finch Subway Station, GO Bus Terminal, VIVA, YRT | Rarely Offered Corner Unit Offering Panoramic, Unobstructed Views (South, West, North Exposures) | Two Bedrooms & Two Full Bathrooms | Two Separate Massive Balconies | Master Bedroom Features Ensuite Bathroom & Walk-In Closet | Walk-Out To Balcony From Master Bedroom | Modern Kitchen | Wraparound Floor To Ceiling Windows Offering Boundless Natural Light | Open Concept | No Carpets | One Parking Spot & One Locker | 100/100 Walk Score | 100/100 Transit Score | Complimentary Rogers Wi-Fi Internet | Outdoor Lounge & BBQ | Infinity Edge Swimming Pool | Two-Story Fitness Centre | Yoga Studio | Outdoor Yoga Deck | Children's Area | 24-Hour Concierge | Party Room | Movie Theatre | Game Room | Guest Suites | Landscaped Courtyard Garden | Visitor Parking | Minutes To Highways 401/407/404/400 | H-Mart Supermarket Inside Building Coming Soon | Steps To All Amenities: Restaurants, Bars, Nightlife, Shopping, Parks, Schools, North York Central Library & More | Agent Extension #207 | (id:61852)
Vip Bay Realty Inc.
503 - 35 Hayden Street
Toronto, Ontario
Spacious Studio includes a Murphy Bed, Table, Heat and Water. Walks To Subway, Shopping, Yorkville, U Of T Etc. Bldg Include 24 Hrs Concierge Service, Indoor Pool, Visitor Parking, Exercise Room And More (id:61852)
Benchmark Signature Realty Inc.
222 - 2175 Sheppard Avenue E
Toronto, Ontario
One furnished room available for rent, Ideal for health care practitioners such as RMTs and naturopathic doctors, who are looking to build their business/practice or have an existing client base. Prime location near Sheppard Ave E and Victoria Park, with easy access to Hwy 404, Hwy 401, Don Mills Subway, and TTC at the doorstep. Features include shared reception/waiting area, high-visibility building features a bank on the main floor, shared waiting area, ample free parking, and is accessible 7 days a week. Move-in ready with flexible rental terms. (id:61852)
Bay Street Group Inc.
2804 - 88 Sheppard Avenue E
Toronto, Ontario
Southwest corner unit at Minto 88, one of North York's most sought-after residences! Unobstructed panoramic views with floor-to-ceiling windows fill the home with natural sunlight all day long. Over 1,020 sq.ft Living Space (Spacious 968 sq. ft. interior + balcony), featuring 2 bedrooms, 2 full baths, and a large den that can serve as a 3rd bedroom or home office. 9-ft ceilings, freshly painted, and a functional split-bedroom layout offer both style and comfort. Built by Minto with LEED Gold Certification, known for quality construction, energy efficiency, and low maintenance fees. Premium amenities include 24-hour concierge, modern Fitness Centre, rooftop garden, and visitor parking. Steps to Sheppard Subway, Hwy 401, shops, dining, parks, and top schools. A bright, open home in one of North York's finest communities! (id:61852)
Bay Street Group Inc.
1008 - 50 Mccaul Street
Toronto, Ontario
Large and Bright 1Bedroom Condo built by reputable builder Tridel. 572 interior sqft as per builder plan. Open concept design w/ 9ft ceilings and floor to ceiling windows. Laminate flooring throughout, kitchen with quartz counters and S/S Appliances. Close to OCAD, University of Toronto, public transit, museum, restaurants and shopping streets. 24 hour concierge, gym, party room and visitor parking. (id:61852)
Bay Street Group Inc.
911 - 19 Bathurst Street
Toronto, Ontario
Luxury Condo Building At Waterfront Downtown, Concord CityPlace. 3 Bedrooms, 2 bathrooms with Large Balcony at South West Corner. Modern Open Concept Kitchen & Dining, All 3 Bed Has Windows and Regular Doors. Over 23,000 Sf Of Hotel-Style Amenities. The Building Rises Above Loblaws New 50,000Sf Flagship Store And 87,000Sf Daily Essential Retail. Steps To Lake, Transit, Schools, Restaurants, Shopping, Financial/Entertainment District, Parks And King West Village. Easy Access To Hwy/Ttc/Subway.> Incl. (id:61852)
Homelife Landmark Realty Inc.
#5 - 353 Spadina Avenue
Toronto, Ontario
Bright And Newer Renovated Unit Near University Of Toronto. Newer Kitchen, Newer Wash Room, Newer Floor And Newer Painting! Rent Including All Utilities. Close To U of T , OCAD, AGO And TTC Subway, Walk To Chinatown, Kensington Market, Restaurants & Retail Stores.Walk Score 99. (id:61852)
Homelife Landmark Realty Inc.
