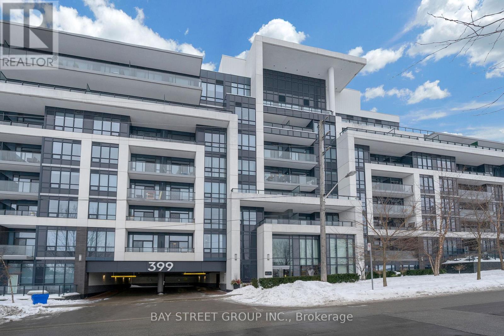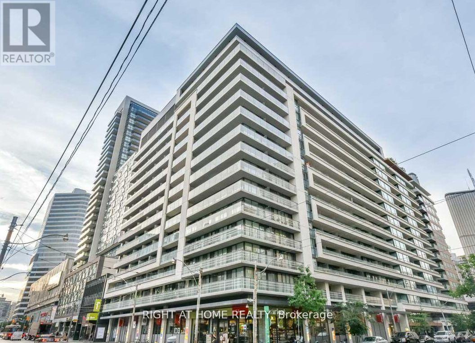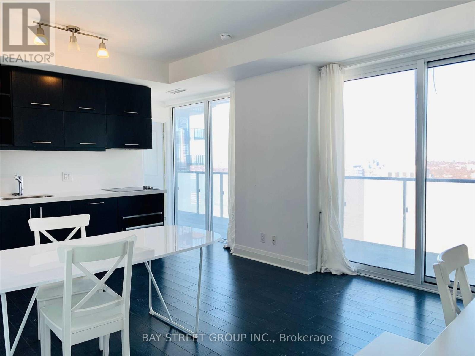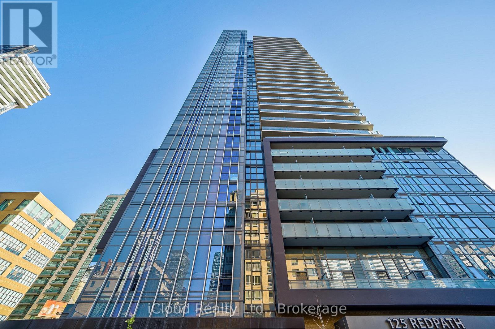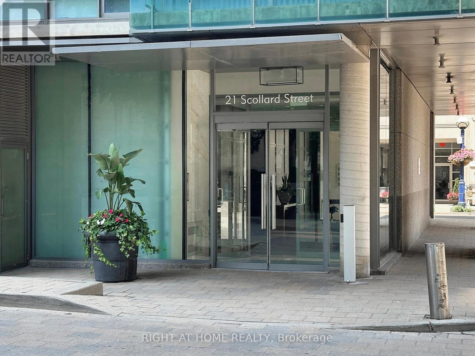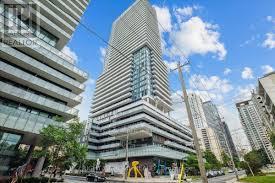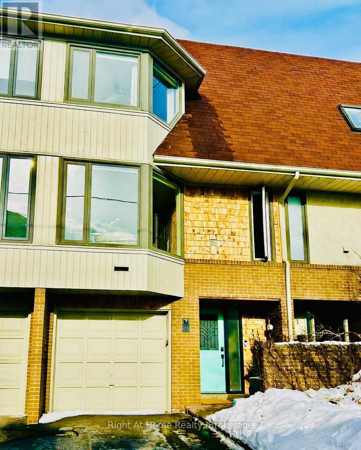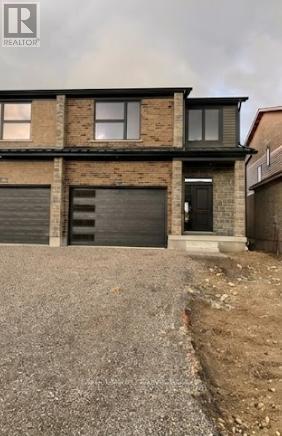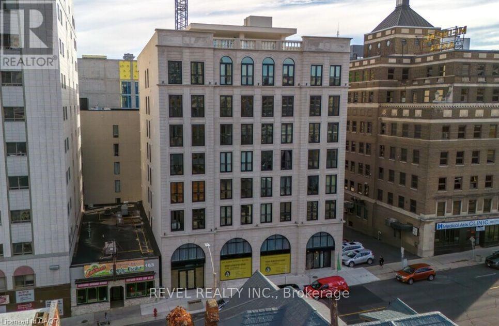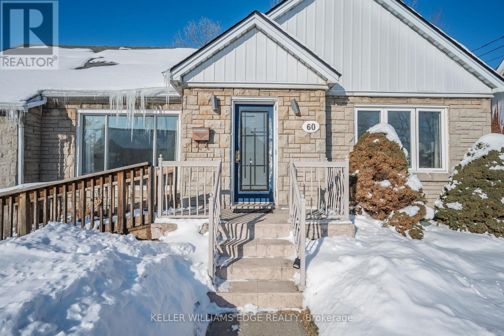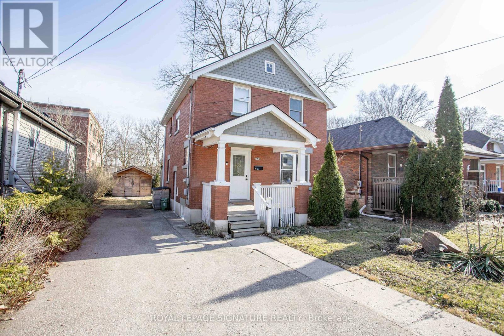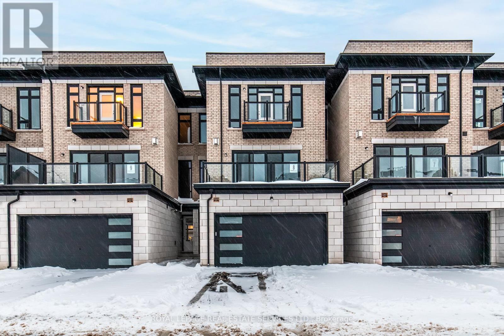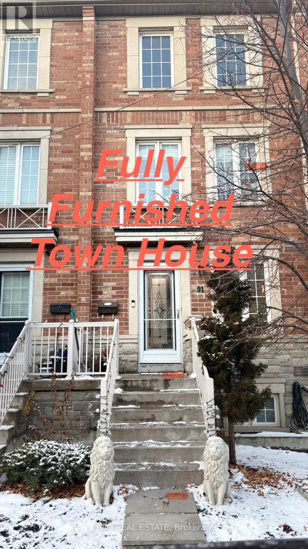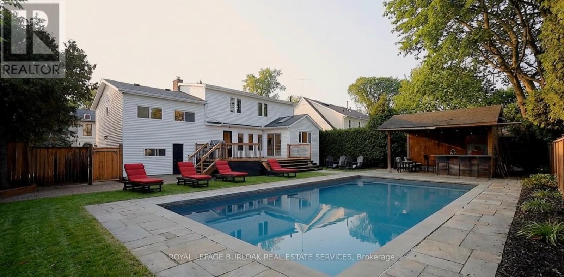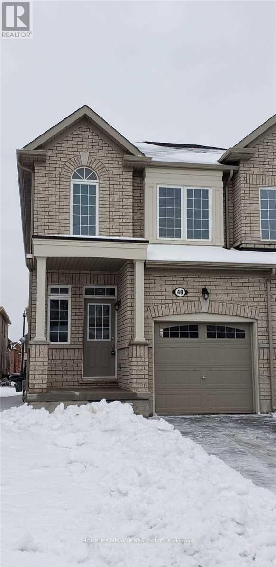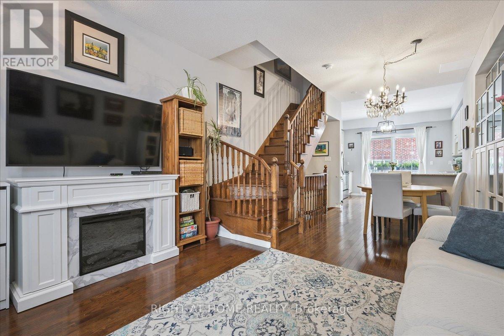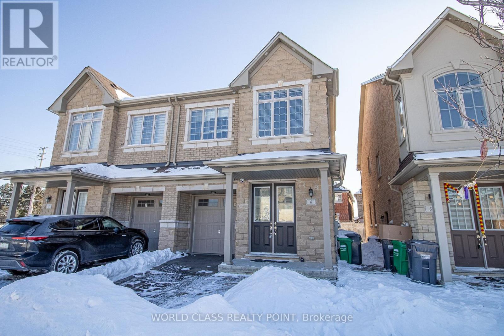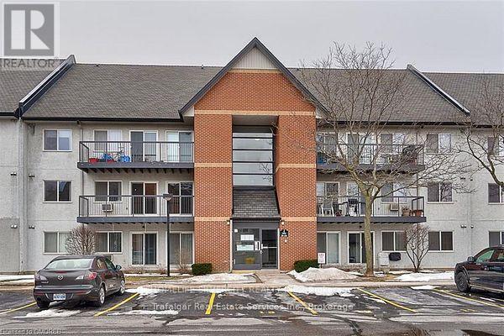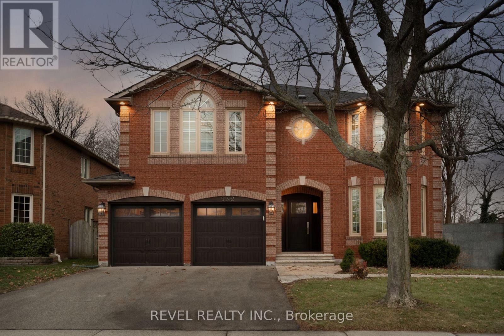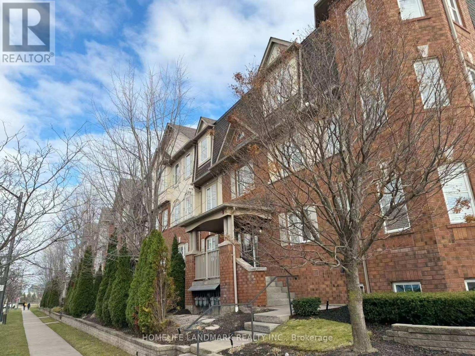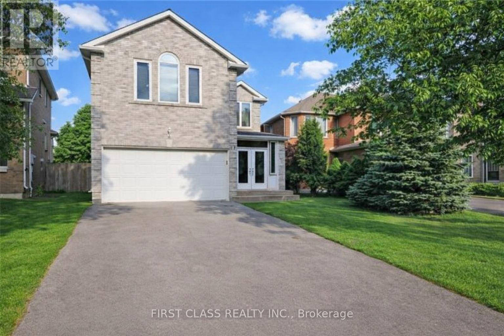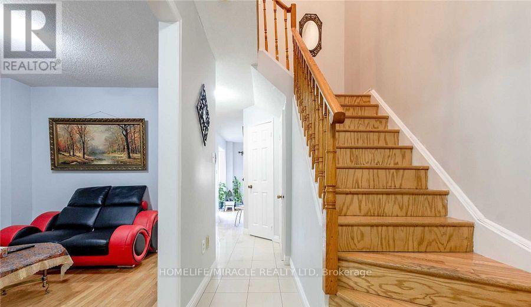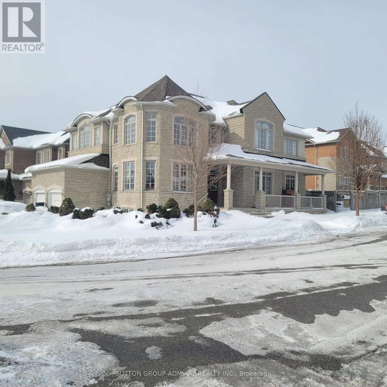225 - 399 Spring Garden Avenue
Toronto, Ontario
Must See! It Could Be Your Ideal Home. Prime yet peaceful location - Quietly tucked away from major roads (neither Bayview nor Sheppard), while offering unbeatable connectivity: minutes walk to subway, minutes drive to Hwy 401 and GO Train Oriole Station. Exceptional convenience - Just steps to upscale Bayview Village Mall and Loblaw Supermarket. Minutes to Yonge-Sheppard, Fairview Mall, YMCA, brand-new community centre. Car-free living is absolutely possible. Smart and functional layout - Bright and efficient use of space. The den can serve as a second bedroom or home office, and the second bathroom adds everyday comfort and guest convenience. A Top-rated school is within walking distance. . Prestigious neighborhood - Quiet, elegant, and surrounded by parks. Enjoy a multi-million-dollar community at a fraction of the price. Full building amenities - Gym, rooftop garden, party and entertainment rooms, and more. (id:61852)
Bay Street Group Inc.
928 - 111 Elizabeth Street
Toronto, Ontario
Very Clean And Decent Size Studio And A Wide Balcony. Just Bring Your Personal To This Well Maintained Furnished Condo - Tv With Stand,Bed,Desk,Chair, Closet to this well Maintained Condo.Boasting a perfect Walk Score of 100, this location provides unparalleled access to a wealth of amenities. Within walking distance, you'll find the prestigious Eaton Centre, a nearby subway station, City Hall, esteemed universities such as the University of Toronto and Ryerson, as well as convenient access to the underground PATH leading all the way to Union Station. Close proximity to the Toronto Coach Terminal, a subway station, the renowned Eaton's Centre Shopping Mall, vibrant Dundas Square, City Hall, Canadian Tire, Best Buy, hospitals, and esteemed educational institutions like the University of Toronto, Toronto Metropolitan University, and OCAD. Near Chinatown, an array of restaurants, and much more, this location truly caters to every need. (id:61852)
Right At Home Realty
4008 - 1080 Bay Street
Toronto, Ontario
Fabulous Location! Convenient To Everything-U Of T, Ryerson U, Queen's Park, Chic Yorkville, Yonge Street, Hospital, Restaurants, Cafes. Large Balcony With Amazing View Of The Lake And City. The photos was taken before the tenant moved in. Furnished With One Double Size Bed With Foam Mattress, One Night Stand, One SOFA , One Table And One desk, One Shoe Rack, Three Chairs Or Landlord Take Away. (id:61852)
Bay Street Group Inc.
2106 - 125 Redpath Avenue
Toronto, Ontario
Welcome to The Eglinton, a luxurious condo development by Menkes, situated in the sought-after Yonge/Eglinton area. This 1 Bedroom plus den unit, featuring 2 Bathrooms, offers a functional open-concept layout with floor-to-ceiling windows. The modern Kitchen includes integrated stainless steel appliances. The versatile Den can serve as a sencond bedroom or a home office. Enjoy the convenience of being steps away from public transit (bus, subway and upcoming LRT), grocery stores, shops, cafes and restaurants with quick access to the library, recreation center and nearby parks. For use: All Electrical Light Fixtures, blinds, fridge, stove, built-in dishwasher, built-in microwave, washer & dryer. Photos taken before tenant moved in (id:61852)
Icloud Realty Ltd.
207 - 21 Scollard Street
Toronto, Ontario
Modern, turnkey, charming1+1 bedroom with parking and locker right in the heart of trendy Yorkville in the seven-storey Villas condos on 21 Scollard Street! So much to love about this inviting and spacious 613 sq ft of space with 9 feet ceilings and chic lighting with two walkouts to the over 90 sq ft south facing balcony. This beautifully renovated open concept layout features: roomy bedroom with ample organized closet space and a private walkout to the balcony; large den can be used as an office/bedroom/studio; elegant kitchen with tall grey cabinets, stainless steel appliances and breakfast bar; the combined living and dinning rooms draws your eye to the sunny exterior inviting you to walk out the patio door and soak in the outside sun/air; and stylish contemporary bathroom with a sleek walk in shower, vanity and glass/metal cabinet. Residents can enjoy the many facilities at both 21 Scollard (exercise room, party room) and 18 Yorkville (exercise room, party room, rooftop terrace, billiards room, media room, parking). Located by the Four Seasons Hotel the tree-filled Yorkville Town Hall Square and the historic Yorkville Public Library, you can enjoy the many upscale fine dining restaurants, bars and clubs, boutique luxury shopping on Bloor/Hazelton Lanes, Canadian Tire, University of Toronto, Royal Ontario Museum and intriguing art galleries in this prestigious neighbourhood. Stroll down Yonge Street and take in the ambience of downtown living! Convenient walking access to the subway lines at Yonge and Bloor makes it a breeze to get around! Location Location Location! Must see this GEM at this price point in the heart of Yorkville with Parking and Locker! Great investment rental property for downtown and university living or first time home buyer or down sizing! (id:61852)
Right At Home Realty
3504 - 161 Roehampton Avenue
Toronto, Ontario
Bright & Modern 2 Bed 2 Bath Corner Unit With Parking & Locker In The Heart Of Yonge & Eglinton. Floor To Ceiling Windows, A Large 291 Sqft Wrap Around Balcony With Stunning Views & Lots Of Natural Lights. Luxury Open Concept Kitchen. Steps To Subway & Future Lrt Station And All Conveniences You Would Need. Excellent Amenities Include Outdoor Pool, Hot Tub, Spa, Bbq, Gym, Golf Simulator, And Party Room. (id:61852)
Homelife New World Realty Inc.
109 Brant Street
Oakville, Ontario
The fabulous life awaits in Downtown Oakville! A thoughtfully renovated FREEHOLD town boasts the best value for money in the neighborhood, just steps from the lake and all the action in the exclusive pocket of West Harbour. A bright, cozy and reimagined kitchen boasts painted inset cabinetry, heated floors, all new Kitchen Aid appliances and super smart pop-up venting hood along with a hand hammered solid copper sink with garburator and 9 stage filtration/mineralization drinking water system. Relax and enjoy the your morning cup from the cozy nook at the spanish tiled-coffee bar or out on the new deck in full morning sun. Open concept living, 24 karat gold gilded fireplace surround, and custom rattan built-ins unify the wonderful space. Outside, you'll find a rare gem in your flagstone-clad backyard (besides no grass to cut!): your very own 4 season, custom-built Finnish sauna house, with Harvia element, bluetooth outdoor speakers and fire pit area. Enjoy year round privacy in your urban oasis! Summers are particularly wonderful when all the trees are grown in, offering a green canopy and lush surroundings, right in the middle of it all! Upstairs you'll find a smartly laid out principal bedroom with additional built in storage and modern renovated ensuite with hanging dual sinks and smart subway tile. The first floor den doubles as yet another potential bedroom with many possibilities! Includes built-ins, gas fire and a walk out. Downstairs your canvas awaits -- use as a home theatre, bedroom, home office or hobby room. All appliances in this home have been replaced in the past 18 months, including new furnace with MERV 15 air cleaner, hot water tank, Lennox central A/C, new 100A electrical panel with plenty of room, and an outdoor 20A sub panel with a dedicated breaker ready for your plug & play hot tub. Steps from amenities, wonderful lakefront parks, downtown Oakville and GO train, this home has everything the discerning urbanite could possibly want and more! (id:61852)
Right At Home Realty
Lower Level - 613 Juneberry Court
Milton, Ontario
Welcome to this Beautiful Space offering Great Value. Updated Kitchen which includes an Eat-in area, S/S Appliances, Large Living/Dining room, Updated 4 pc Bathroom, 2 Good sized Bedrooms and Ensuite Laundry. Close to Amenities, Highways and Shooping. No Pets permitted. Rent Includes Heat, Hydro, Water, Wifi internet and 1 parking spot. (id:61852)
Royal LePage Meadowtowne Realty Inc.
163 Otterbein Road
Kitchener, Ontario
Beautiful Semi-Detached House With 4 Bed And 3 Bath With Double Car Garage And Double Drive Is Available For Lease. Exciting Open Concept Design Is Both Modern And Functional. Open Kitchen Concept With A Great Room Allows The Flexibility To Suit Any Family Situation, You Will Feel Right At Home In This 1980Sqft Home. It Comes With 9Ft Ceiling On The Main Floor, Main Floor Powder Room, Luxury Vinyl Plank Flooring Throughout the Entire Main Floor. (id:61852)
Homelife/miracle Realty Ltd
801 - 169 James Street S
Hamilton, Ontario
Welcome to this stunning Penthouse suite at The Greystone, a professionally managed condo building in a vibrant neighbourhood, just steps from popular restaurants, cafés, and nightlife. This contemporary suite features quality finishes throughout, including a modern kitchen with quartz countertops and ample cabinetry, soaring 9-foot ceilings, and floor-to-ceiling windows that fill the space with natural sunlight while showcasing impressive city views. There are two decent-sized bedrooms and a spacious den, which is ideal for a home office or dining area. The building is less than 2 minutes' walk to the GO Station, 7 minutes' walk to St. Joseph's Hospital, and is on a direct bus line to McMaster University. Call today to book your private showing! (id:61852)
Revel Realty Inc.
60 West 1st Street
Hamilton, Ontario
Welcome to family home located in a great neighbourhood close to all the amenities parks, schools, shopping and highway access. The home provides a large main floor plan with living room, dining room, 3 bedrooms, 3 baths, fully finished basement w/ large rec room Large fenced in rear yard for entertaining family and friends. Single car garage. Don't miss out on this exceptional opportunity of a perfect blend of comfort, convenience and charm. Incredible family home with full bathroom in the basement with huge rec room. One room is currently rented out to a family member and it will be vacant possession on closing Move-In Ready! Extensively upgraded with quality finishes throughout. Fully renovated in 2022, including modern kitchen, updated bathrooms, new vinyl flooring, white cabinetry, and stainless steel appliances. Furnace & Central AC are from 2015 and According to the inspection the roof and windows were replaced like 15 years (id:61852)
Keller Williams Edge Realty
2 Mcdonald Avenue
London North, Ontario
Situated on a quiet cul-de-sac in the heart of University Heights, this fully renovated centuryhome offers a compelling opportunity in one of London's most consistently high-demand rentalneighbourhoods. Just steps to Western University, the property blends upscale finishes with alayout designed to support strong rental performance and long-term value. A charming coveredfront porch leads into a bright, well-proportioned interior where high ceilings and largewindows create an open, elevated feel rarely found in comparable properties. The main floorliving and dining areas are spacious and functional, ideal for shared living while maintainingcomfort and flow. The modernized kitchen features quartz countertops, subway tile backsplash,contemporary cabinetry, and stainless steel appliances, offering durability, style, andeveryday practicality. This balance of quality finishes and ease of maintenance makes the homeparticularly attractive to investors focused on long-term efficiency.Upstairs are threegenerous bedrooms and a full bathroom, along with the convenience of in-suite laundry. Thefinished basement extends the living space with two additional bedrooms and a second fullbathroom, significantly enhancing flexibility and income potential while preserving privacy andusability. The location is a standout. Within walking distance to Western University and closeto transit routes connecting to Fanshawe College and downtown London, the home sits in a provenrental corridor with reliable year-over-year demand. Nearby amenities, dining, and servicesfurther elevate its appeal. This turnkey property offers a strong combination of location,quality, and rental performance, making it an excellent addition to any investment portfolio. (id:61852)
Royal LePage Signature Realty
Revel Realty Inc.
Unit 2 - 3205 Sixth Line
Oakville, Ontario
Be the first to call this inviting, brand-new Fernbrook lower townhome unit home. Offering over 1,000 sq. ft. of thoughtfully designed living space across the ground floor and basement. Located within a warm and family-friendly neighbourhood, this unit features 2 bedrooms, 1.5 bathrooms, and one driveway parking space. Large windows on the ground floor allows for excellent natural light, creating a bright yet cozy atmosphere.This level showcases a functional layout anchored by a modern kitchen with contemporary finishes that flows seamlessly into the living area. The space feels welcoming and efficient, with a layout designed to maximize both light and usability.The lower level offers two bedrooms, a full bathroom and own laundry. The unit comes with own AC, Furnace, Hot water tank, electric panel, in own mechanical room coupled with tons of storage space. Located close to excellent public and Catholic schools, scenic parks, and a major commercial plaza featuring Walmart and Real Canadian Superstore, with convenient access to key commuter routes. Quality finishes throughout, abundant natural light, and a fully developed neighbourhood make this an excellent place to call home. (id:61852)
Royal LePage Real Estate Services Ltd.
91 Odoardo Di Santo Circle
Toronto, Ontario
Welcome to this spacious, fully furnished townhome-one of the largest and most desirable models in Oakdale Village. Offering approximately 1,950sq. ft. of living space, this well-designed home features a living room, dining room, and family room, along with three generously sized bedrooms, four washrooms, and a built-in single-car garage.Enjoy new laminate flooring on the main level and a stunning family room with soaring 18-foot ceilings on the second level, creating a bright and airy open-concept feel.The three-level studio provides excellent flexibility and can be used as a fourth bedroom, home office, or guest suite. Step out onto the large balcony, ideal for entertaining, relaxing, or summer BBQs.Conveniently located near York University, Humber River Hospital, major highways (400, 401, 407 & 427), public transit, and Yorkdale Mall, this home offers both comfort and unbeatable accessibility.Tenant pays all utilities. (id:61852)
Livio Real Estate
282 Pine Cove Road
Burlington, Ontario
Welcome to an elevated lifestyle in Roseland, one of South Burlington's most coveted neighbourhoods. Set along a tree-lined street full of custom homes, this residence offers the ideal balance of comfort, and location. With 2536sf of living space, the home is designed for effortless living and memorable gatherings. Steps from the lake, waterfront trails, top-rated schools, parks, shopping, dining, and the downtown core, this is a location where every season brings something to enjoy. Commuters will love the easy hwy access and proximity to GO transit. Curb appeal makes a lasting impression with a newly painted exterior, welcoming front porch, interlock driveway w/ parking for 6, and large garage with backyard access. Inside, freshly painted interiors create a bright, welcoming atmosphere. The living room invites you to unwind by the gas fireplace, framed by California shutters and natural light. At the heart of the home, the chef's kitchen blends function and style with vaulted ceilings, a skylight, refreshed custom cabinetry, premium SS appliances, large island, and a walkout to the backyard-perfect for busy mornings, casual meals, and entertaining. The main floor offers a rare and versatile bedroom retreat with heated floors, laundry, and spa-inspired bath, ideal for guests, or multigenerational living. A sun-filled family room with beamed ceilings provides an inviting space for movie nights and relaxing evenings. Upstairs find a spacious primary suite, 2 additional bedrooms, and a luxurious 5pc bath. The fully finished lower level extends the living space with a rec room perfect for games, hobbies, or hosting friends. Outdoors, the backyard transforms into a private resort setting. A heated in-ground pool with walk-in entry, cabana with wet bar, low-maintenance artificial lawn, and a spacious deck with BBQ gas hookup create the ultimate backdrop for summer entertaining, relaxed weekends, and unforgettable memories-bringing resort-style living home, every day. (id:61852)
Royal LePage Burloak Real Estate Services
48 Frenchpark Circle
Brampton, Ontario
Absolutely Stunning Semi-Detached Home. Bright, Open Concept, Family Room With Upgraded Kitchen With Quartz Counter Tops, 9 Ft Ceiling Main Floor, Laminated All Floors,2 Master Bedrooms. Primary Bedroom with W/I Closet & 4 Pcs Ensuite. The Other Bedroom Has Access From Inside Too For The Common Full Washroom. Total 4 Specious Bedrooms On The Second Floor. All Blinds. Laundry On 2nd Floor, S/S Appliances. Walking Distance To Mount Pleasant Go Station !! (id:61852)
Homelife/miracle Realty Ltd
Th 2 - 101 The Queensway
Toronto, Ontario
A rare combination of space, privacy, and location in the heart of High Park-Swansea. Move-in ready 3-storey condo townhouse offering the best of west-end living, just steps from Lake Ontario waterfront trails and minutes to High Park. Thoughtfully designed , this carpet-free home features 3 bedrooms and 3 washrooms with an efficient layout that truly lives well. The bright open-concept main floor offers 9' ceilings, hardwood floors, and a modern kitchen with granite countertops, stainless steel appliances, breakfast bar, and walk-out to a balcony. The second-floor features two bedrooms, laundry, and a recently renovated bathroom. The entire third floor is dedicated to a spacious primary retreat with walk-in closet, ensuite bath with soaker tub, and balcony - a private escape from daily life. The finished lower level has rec room, powder room and direct garage access for added convenience. In addition to covered parking, enjoy plenty of garage storage with a custom ceiling to floor garage shelving system. Visitor parking is just steps away as is an on-site daycare. This turnkey home is in an unbeatable location close to transit, cafes, shops, and nature. Internet and water included in monthly fees. (id:61852)
Right At Home Realty
4 Hashmi Place
Brampton, Ontario
Stunning brand-new north-facing semi-detached basement for lease offering approximately 940 sq ft of living space. Featuring two bedrooms, ensuite laundry, separate entrance, and washroom. Kitchen with S/S appliances. Conveniently located close to David Suzuki Secondary School and Churchville Elementary School, and within walking distance to bus stops, major grocery stores, and everyday amenities. (id:61852)
World Class Realty Point
1112 - 1450 Glen Abbey Gate
Oakville, Ontario
Elegant 2 bedroom Suite Situated In A Sensational, Dramatic & Magnificent Surrounding In Prime Location In The Heart Of Glen Abbey. High Quality Upgrades & Unique Finishes. Featuring An Open Concept W/Exquisite Kitchen, Quartz, Undermount Sink, S/S Appliances, Backsplash, Upgraded Kitchen , Washroom & Flooring.Walk-Out To Garden,W/Locker & Much More (id:61852)
Homelife Silvercity Realty Inc.
2192 Oakmead Boulevard
Oakville, Ontario
Welcome To 2192 Oakmead Blvd, A Truly Exceptional Luxury Detached Residence Located In The Prestigious River Oaks Community Of Oakville. Fully Renovated In 2017 With No Detail Overlooked, This One-Of-A-Kind Home Offers 3253 Sq Ft Above Grade + 1461 Sq Ft Basement. A True Entertainer's Dream. Set On A Prime Corner Lot, The Home Features 4 Spacious Bedrooms And 5 Elegant Washrooms, A Heated Driveway With Parking For Four Vehicles, A Double Car Garage With Side Entry, And Sophisticated Smart Home And Entertainment Technology Throughout. The Main Level Showcases Designer Finishes Including Hardwood Flooring, LED Pot Lighting, Built-In Speakers, A Formal Living And Dining Area, And A Stunning Chef's Kitchen Equipped With Premium Appliances, Custom Cabinetry, And A Seamless Walkout To The Resort-Style Backyard. Upstairs, The Primary Retreat Impresses With A Custom Walk-In Closet And A Spa-Inspired Ensuite With Heated Floors And Steam Shower, While Additional Bedrooms Offer Private Or Semi-Ensuite Access. The Fully Finished Basement Adds Incredible Value With A Gym, Office, And A Show-Stopping Recreation Space Complete With Wet Bar And Fireplace. Outdoors, Enjoy A Private Oasis Featuring An Inground Saltwater Pool, Interlock Patio, Built-In BBQ, Gazebo With Fireplace, And Lush Mature Landscaping. Ideally Located Close To Top-Rated Schools, Restaurants, Shopping, And All Amenities, With Easy Access To Major Highways For A Seamless Commute, This Is A Rare Opportunity To Own A Statement Home In One Of Oakville's Most Coveted Neighbourhoods. (id:61852)
Revel Realty Inc.
6 - 580 Shoreline Drive
Mississauga, Ontario
Bright and updated upper-level stacked townhouse with a large south-facing terrace, featuring 2 spacious bedrooms plus a versatile roof-level loft, and a primary bedroom with a 3-pc ensuite and walk-in closet. The open-concept layout brings in abundant natural light, with upgrades in 2023 including new flooring in bedrooms and living room, new washer and dryer, and added storage under the kitchen island. Gas BBQ hookup on the terrace, 2 parking spaces (1 garage + 1 driveway), and two entrances (garage and main building). Walking distance to Real Canadian Superstore, Home Depot, banks and Shoppers, and close to GO Station, UTM, Square One and hospital. Move-in ready - ideal for first-time buyers or downsizers. (id:61852)
Homelife Landmark Realty Inc.
Bsmt - 27 Glenbury Drive
Vaughan, Ontario
Well-maintained and thoughtfully designed basement apartment, ideally located just steps to Promenade Mall, public transit, library, parks, and excellent schools. Perfect for a quiet professional or couple seeking comfort and convenience in a mature, family-friendly neighborhood.This spacious unit features a functional layout with bright living space, a modern kitchen, and a clean, comfortable bedroom.Situated in a highly sought-after area with quick access to shopping, restaurants, community centers, and major routes, this home offers both lifestyle and practicality. Tenant pays 30% of utilities. High-speed internet and one driveway parking included. (id:61852)
First Class Realty Inc.
98 Laird Drive
Markham, Ontario
Welcome to this beautifully maintained all-brick home in a highly sought-after area of Markham near Steeles. Featuring 3 spacious bedrooms and 3 bathrooms, this property also offers a finished basement with a separate entrance - perfect for rental income or extended family living.The open-concept kitchen is equipped with stainless steel appliances and supported by a 200-amp electrical panel for added capacity and peace of mind. The main floor showcases elegant hardwood flooring, while the upper level features durable laminate flooring. A newly built deck (2023) provides the perfect space for outdoor relaxation and entertaining.Conveniently located within walking distance to Walmart, TTC, RBC Bank, No Frills, and other everyday amenities, this home offers the perfect blend of comfort, functionality, and convenience. (id:61852)
Homelife/miracle Realty Ltd
78 Pieta Place
Vaughan, Ontario
Amazing home in prestigious Vellore Village. First time on the market. Original owner. Corner house with upgraded decorative bricks, favorable-feng shui. Grand living room open to above with lots of windows. Great for entertaining. Open concept, 9 ft ceiling. Library with double french door. Main floor laundry room with access to double car garage and separate side entrance. 2 service stairways leading to the basement. Long driveway with 6 parking spaces. Spacious backyard with lots of room for summer entertainment. (id:61852)
Sutton Group-Admiral Realty Inc.
