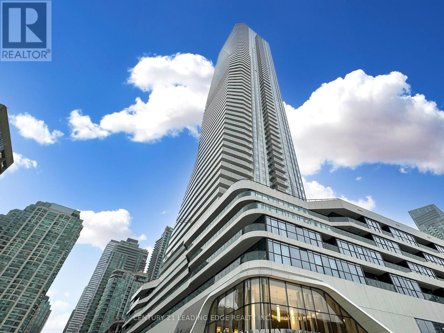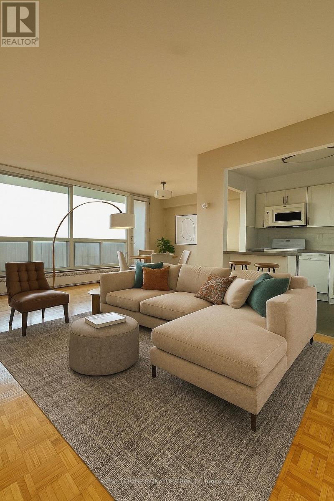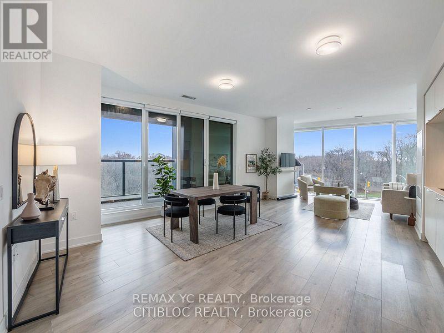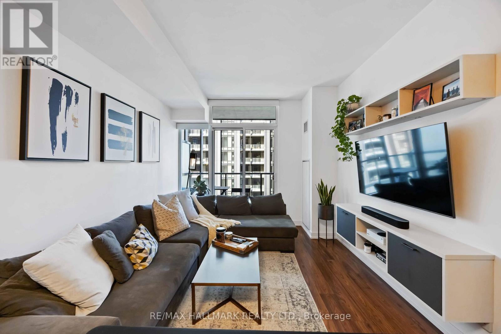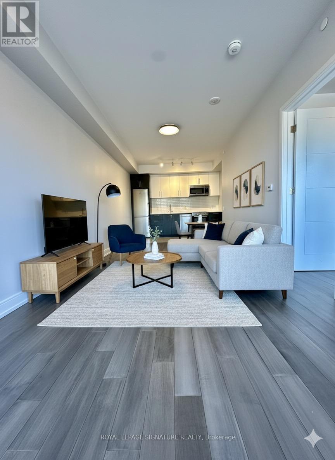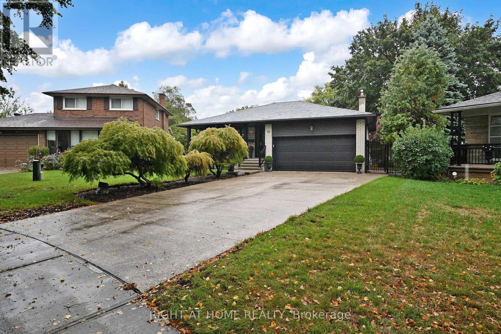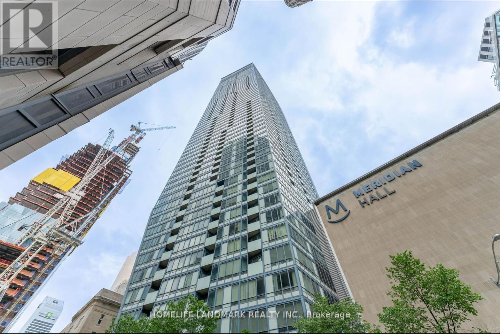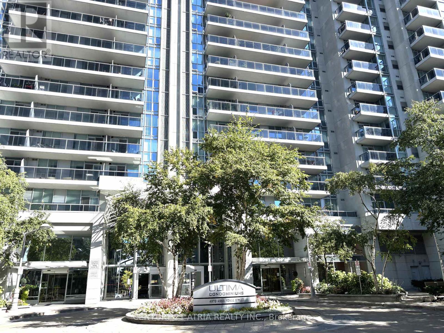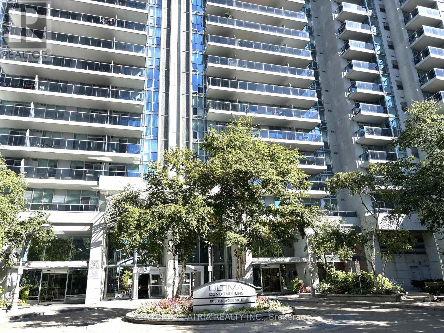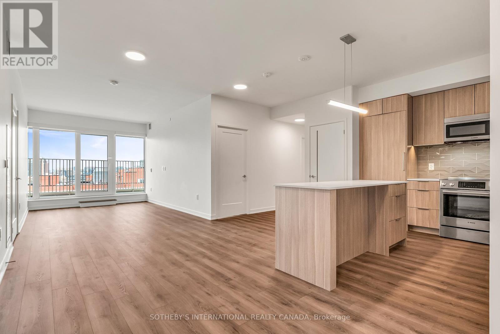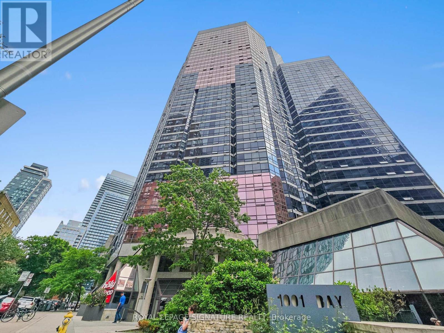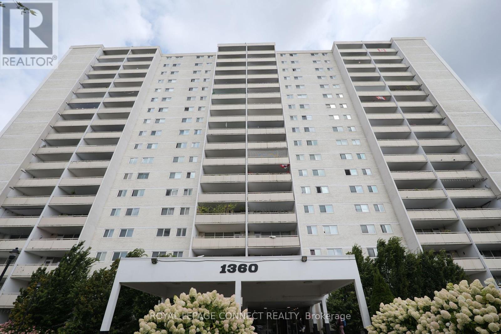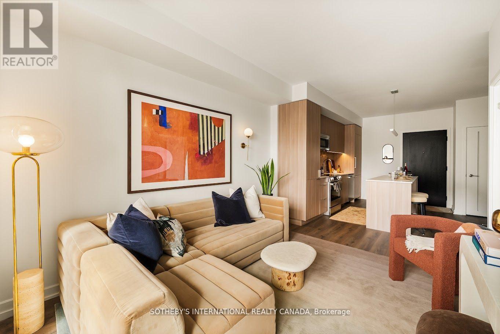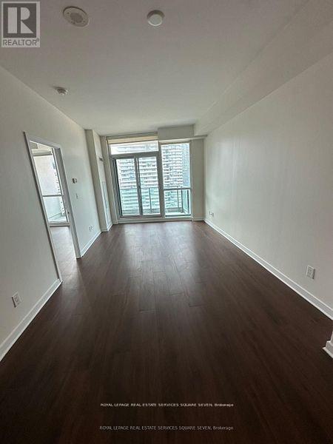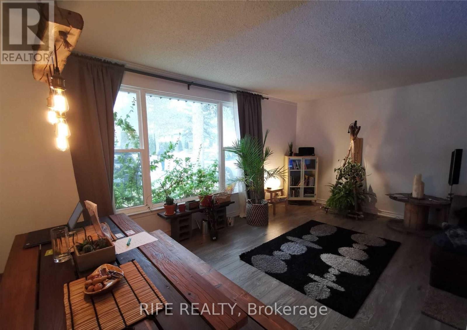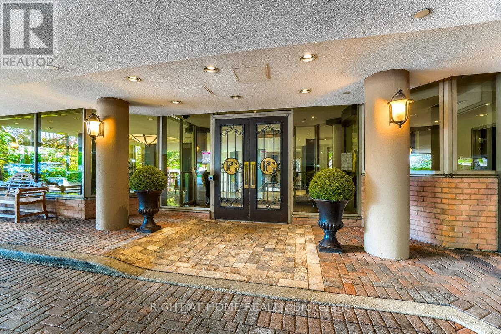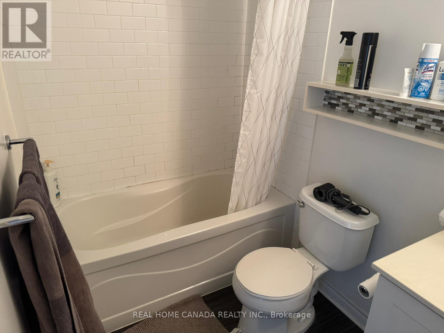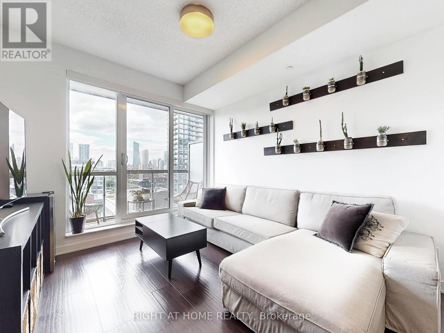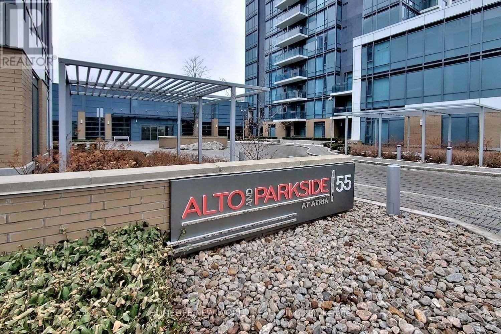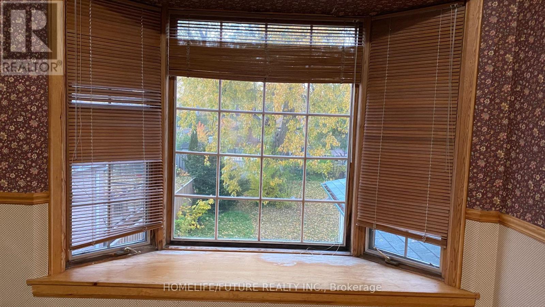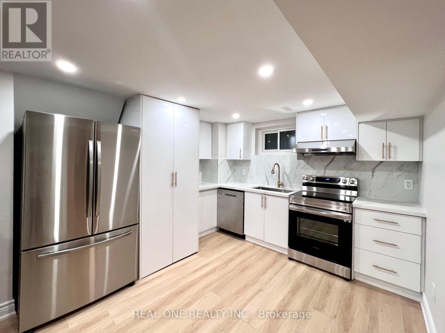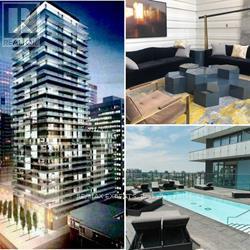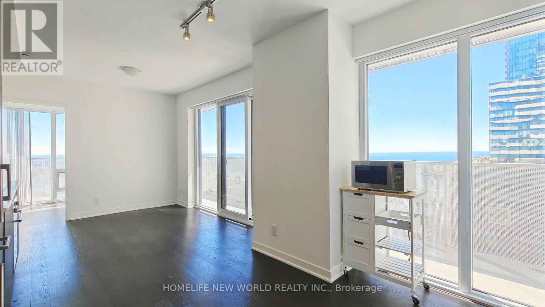3105 - 28 Freeland Street
Toronto, Ontario
Unblocked City View! Live in the heart of downtown Toronto at Prestige One Yonge! This stunning 1+1 bedroom bedroom condo features 9-foot smooth ceilings and a deluxe open-concept layout. Enjoy lake and Toronto City Skyline views from the spacious living room and bedroom. With laminate flooring throughout. The large balcony offers a perfect spot to relax. Community Center is Next Door. Prime Location: Steps from Union Station, Gardiner Expressway, Financial District, Entertainment District, restaurants, supermarkets. 24-hour concierge for security and convenience. World-Class Amenities:3rd Floor: Gym, yoga studio, spin room, party room, study/business centre.4th Floor: Outdoor walking track with exercise stations, dog run with pet wash station.7th Floor: Lawn bowling, kids' play area. (id:61852)
Century 21 Leading Edge Realty Inc.
2311 - 666 Spadina Avenue
Toronto, Ontario
****1 MONTH FREE RENT**** U of T Students, Young Professionals & Newcomers Welcome! Check out this updated 2 Bedroom unit at 666 Spadina Ave, a modern high-rise just steps from the University of Toronto. Ideal for students from cities like Vancouver, Ottawa, the GTA, or anywhere across Canada, as well as recent grads and newcomers to Toronto. Available for immediate move-in - claim your new home now! - Utilities INCLUDED: Heat, hydro, and water all covered. - Great Value: Fair pricing in the downtown core - leasing up fast! - Fully Updated: Stylish kitchens, new appliances, hardwood & ceramic floors, private balconies with skyline views. Prime Downtown Location Right by U of T in the Annex neighborhood. Walk to Bloor Street shops, cafés, bars, and Spadina subway station. Get to campus or the office in minutes - no transit stress! Building Perks - Lounge areas, study space, gym, pool table, and a kid-friendly play zone. indoor parking ($225/mo) (id:61852)
Royal LePage Signature Realty
317 - 585 Bloor Street E
Toronto, Ontario
Welcome to Tridels Luxury Condominium on Bloor Street East! Experience refined urban living in this spacious and beautifully appointed suite, located on the 3rd floor with clear, unobstructed north and east views. Soaring 10-foot ceilings (One of the unique unit in the building) and premium laminate flooring throughout create an open and modern ambiance. The expansive living and dining areas offer exceptional space for both relaxation and entertaining. The open-concept kitchen features built-in, full-sized appliances and ample storage perfect fort he contemporary lifestyle. The primary bedroom includes a walk-in closet, a private ensuite bath, and a large window that fills the space with natural light. The second bedroom is thoughtfully situated away from the main living area, offering privacy and an unobstructed east-facing view through oversized windows. Crafted for discerning homeowners, featuring high-end, lifestyle-enhancing amenities. Nestled in a vibrant neighborhood, this home is surrounded by parks and trails, and just steps away from the TTC and downtown core. Move-in ready don't miss this opportunity to live in the heart of the city! *One Parking & One Locker included. (id:61852)
RE/MAX Yc Realty
902 - 105 George Street
Toronto, Ontario
Wake up to floor-to-ceiling windows that fill your home with natural light. This bright and spacious 1 bedroom + Den at Post House Condos is designed for modern downtown living. The open-concept kitchen and living space flow seamlessly together, creating the perfect spot to cook, relax, or entertain. Step out to a large 105sqft balcony and enjoy fresh air and an open city vibe. The den offers flexibility whether its a home office, reading nook, or guest space, it adapts to your lifestyle. Every closet has been upgraded with custom California Closet built-ins, making organization effortless. Smart Home ready with Lutron's Caséta Wireless systems smart hub, light switches and custom window coverings. Control everything seamlessly from your phone, Amazon Alexa or Google Assistant. Stylish upgrades include a new kitchen faucet, new bathroom shower system with upgraded tiling. All of this is set in one of Torontos most vibrant neighbourhoods. Just steps from the St. Lawrence Market, the Financial District, TTC, and the Waterfront, you'll have the best of the city at your doorstep. This is where style, convenience, and comfort come together your downtown story starts here. Rental Parking Spot Available, Locker is Owned! (id:61852)
RE/MAX Hallmark Realty Ltd.
310 - 2525 Bathurst Street
Toronto, Ontario
****ONE MONTH FREE***Experience high-end living at its best at 2525 Bathurst St. Located in the prestigious Forest Hill North neighbourhood and professionally managed by Cromwell, this residence offers unmatched modern elegance and ease. Be the first to live in this brand-new, move-in ready suite featuring premium contemporary finishes and state-of-the-art appliances-crafted with meticulous attention to detail. Revel in bright, open-concept designs with an abundance of natural light. Steps from top-tier shops, dining, groceries, and daily essentials. Ideal for families, the area is surrounded by elite public and private schools, ensuring exceptional education. The upcoming Forest Hill LRT station promises quick and seamless travel. Minutes to Yorkdale Mall, Allen Road, Hwy 401, and Sunnybrook Hospital. With outstanding walk, transit, and bike scores of 91, 75, and 80, this prime location delivers unbeatable access and urban convenience.****ONE MONTH FREE*** (id:61852)
Royal LePage Signature Realty
11 Tefley Road
Toronto, Ontario
Urban convenience meets refined living, welcome to 11 Tefley Road, a rare, oversized pie shaped lot offering space, privacy, comfort, and large entertainment space in the heart of North York. Walking distance to Finch Station and future Drewy Subway Station connecting you to the heart of Toronto in minutes. The recently renovated large backyard is perfect for hosting family & friends (featuring a hot tub), a gardeners delight to create your own private retreat, seldom seen in the city. Located on a cul-de-sac in a quiet family friendly neighborhood, walking distance to schools, community centers and shopping. This home features a completely renovated kitchen with eat in dining and an eight-foot extra wide island and all stainless-steel appliances, 2 full bathrooms (fully renovated) 3 bedrooms and a separate office for those working from home or spacious enough to be used as a 4th bedroom. Crown molding, with large baseboards throughout the home, freshly painted in neutral tones allowing you to just move in. Porcelain tiles throughout main living areas and hardwood floors in bedrooms. This property combines elegance, convenience, and the opportunity to live in one of Toronto's desirable areas. Included: stainless-steel kitchen appliances, washer, dryer, light fixtures, all window covering including roman blinds, outdoor hot tub. Indoor and outdoor furniture & décor available for sale at an additional cost. (id:61852)
Right At Home Realty
1107 - 8 The Esplanade
Toronto, Ontario
Welcome to this stunning 2-bedroom corner suite at the renowned L Tower, ideally situated just steps from Union Station, St. Lawrence Market, and the Toronto waterfront. This bright and spacious unit offers one of the best layouts in the building, featuring floor-to-ceiling windows, nice kitchen, and sweeping city views. The intelligently designed split-bedroom floor plan provides privacy and functionality, perfect for both everyday living and entertaining. Enjoy top-tier, spa-inspired amenities including a fitness centre, indoor pool, sauna, and 24-hour concierge. A private corner unit with no attached neighbours, offering quiet luxury in the heart of downtown Torontoan exceptional opportunity not to be missed. (id:61852)
Homelife Landmark Realty Inc.
1612 - 4968 Yonge Street
Toronto, Ontario
Welcome to this Spacious & Efficient 1 BR Unit at the Ultima Towers by by Menkes. This beautifully renovated suite offers finishes and an efficient layout. Recent upgrades include: new Kitchen Cabinet, Freshly Painted, New Bathroom, New lighting fixtures, Laminate Fl Throughout, Modern Kitchen W S/S Appls, New Fridge, New Stove & Quartz Countertop. Residents enjoy exceptional facilities: Gym/ Exercise Room, Parking Garage, Sauna, Security Guard and an Enter Phone System Etc. Unbeatable Yonge & Sheppard location - Steps to subway, the North York Civic Centre and Mel Lastman Square, trendy restaurants, 401 access, and movie theatres. Conveniently, there's even a Tim Hortons on the ground floor. (id:61852)
Century 21 Atria Realty Inc.
1612 - 4968 Yonge Street
Toronto, Ontario
Welcome to this Spacious & Efficient 1 BR Unit at the Ultima Towers by by Menkes. This beautifully renovated suite offers finishes and an efficient layout. Recent upgrades include: new Kitchen Cabinet, Freshly Painted, New Bathroom, New lighting fixtures, Laminate Fl Throughout, Modern Kitchen W S/S Appls, New Fridge, New Stove & Quartz Countertop. Residents enjoy exceptional facilities: Gym/ Exercise Room, Parking Garage, Sauna, Security Guard and an Enter Phone System Etc. Unbeatable Yonge & Sheppard location - Steps to subway, the North York Civic Centre and Mel Lastman Square, trendy restaurants, 401 access, and movie theatres. Conveniently, there's even a Tim Hortons on the ground floor. (id:61852)
Century 21 Atria Realty Inc.
1122 - 88 Bathurst Street
Toronto, Ontario
Limited-Time Offer: Sign a one-year lease by December 1st and receive 1.5 months free rent!Sign a 18-24 month lease and receive 2 months free! Experience elevated rental living at West House, in the heart of King West. This elegant 3 bedroom 2 bath suite, spanning 1302 square feet, features a generous balcony, 2 walk-in closets, floor-to-ceiling windows, premium finishes, a sleek modern kitchen with Bosch appliances, and in-suite laundry. Residents enjoyaccess to the ultimate club floor a curated collection of refined amenities including a rooftop infinity-edge pool with panoramic skyline and waterfront views, golf simulator, co-working spaces, a hidden speakeasy, state-of-the-art fitness facilities, and a stadium-style lounge perfect for summer movie nights and exclusive events. The pet-friendly building also offers a dedicated dog run and a serene community garden, and will soon welcome Equinox Fitness just downstairs. From Michelin-starred dining to boutique shopping and late-night hotspots, this is where Toronto's tastemakers, innovators, and trend setters call home. With on-site management and an unbeatable location steps from the city's best, West House sets a new standard in upscale rental living. (id:61852)
Sotheby's International Realty Canada
403 - 1001 Bay Street
Toronto, Ontario
Bright & Spacious Downtown Corner Condo | Bay & Bloor! Welcome To This Beautifully Updated Suite In The Heart Of Downtown Toronto! Surrounded by trees. This Bright And Airy Condo Offers 2 Spacious Bedrooms, 2 Full Bathrooms, A Solarium, 1 Parking Spot, 1 Locker, And Over 1100 Sq Ft Of Well-Designed Living Space. Enjoy A Functional Open-Concept Layout With Floor-To-Ceiling Windows That Fill The Home With Natural Light. The Living And Dining Areas Flow Seamlessly Into The Solarium Perfect For A Home Office, Lounge, Or Reading Space. Stainless Steel Appliances, Subway Tile Backsplash, Ample Cabinetry, And A Breakfast Bar For Casual Dining Or Entertaining Guests. The Primary Bedroom Features A 4-Piece Ensuite And Plenty Of Closet Space, While The Second Bedroom Is Generously Sized With A Large Closet And Access To A Beautiful 3-Piece Bathroom With A Walk-In Shower. Additional Features Include Ensuite Laundry, Ample Storage Throughout. This Meticulously Maintained Unit Is Move-In Ready And Ideal For End-Users Or Investors Alike. Building Amenities Include: 24-Hour Concierge, Indoor Pool, Squash Courts, Visitor Parking, Fitness Centre, Party Room, And More. Location Highlights: Steps To Bay & Bloor, U Of T, Yorkville, Yonge Subway Line, Shops, Restaurants, Parks, Hospitals, And Top-Rated Schools. Walk Score Of 99 Everything You Need Is Right At Your Doorstep! Don't Miss This Opportunity To Own A Rare Unit In One Of Toronto's Most Vibrant Neighborhoods! Just a 2-minute walk to Wellesley Station and a 10-minute walk to the Yonge-Bloor subway convenient access through downtown and beyond! Extras: Stainless Steel Fridge, Stove, Dishwasher, Washer, Dryer, All Electrical Light Fixtures, Window Coverings. Parking & Locker Included. (id:61852)
Royal LePage Signature Realty
912 - 1360 York Mills Road
Toronto, Ontario
A fully renovated and spacious 3-bedroom corner unit with a sunken living room, brand new kitchen, and large balcony. Large bedrooms with unobstructed views and a full-size ensuite laundry room. Primary bedroom with 2-piece bathroom and walk-in closet. Building features ample visitor surface parking. Residents enjoy a full range of amenities, including a gym, sauna, and party room. Well maintained building in the popular Parkwood Community. Walking distance to schools, shopping, TTC. Minutes away to subway, 401, and DVP. A fantastic opportunity for families, downsizers, and commuters. (id:61852)
Royal LePage Connect Realty
1111 - 88 Bathurst Street
Toronto, Ontario
Limited-Time Offer: Sign a one-year lease by December 1st and receive 1.5 months of free rent! Sign a 18-24 month lease and receive 2 months free! Experience elevated rental living at West House, in the heart of King West. This elegant 1-bedroom, 1-bathroom suite, spanning 552 square feet, features floor-to-ceiling windows, premium finishes, a sleek modern kitchen with Bosch appliances, and in-suite laundry. Residents enjoy access to the ultimate club floor, a curated collection of refined amenities including a rooftop infinity-edge pool with panoramic skyline and waterfront views, golf simulator, co-working spaces, a hidden speakeasy,state-of-the-art fitness facilities, and a stadium-style lounge perfect for summer movie nights and exclusive events. The pet-friendly building also offers a dedicated dog run and a serene community garden, and will soon welcome Equinox Fitness just downstairs. From Michelin-starred dining to boutique shopping and late-night hotspots, this is where Toronto's taste makers, innovators, and trends etters call home. With on-site management and an unbeatable location steps from the city's best, West House sets a new standard in upscale rental living. (id:61852)
Sotheby's International Realty Canada
4503 - 45 Charles Street E
Toronto, Ontario
High above the city on the 45th floor, this studio at 45 Charles is all about smart design and connected living. From the moment you walk in, upgraded tile runs from the entry through the kitchen, setting a polished tone. The sleek dark kitchen cabinetry flows seamlessly into custom built-in closets, a unique feature to this building that makes the space feel cohesive and intentional. The layout is efficient and flexible, with room for your bed, couch, TV, desk, and dining setup without compromising on comfort. A glass-enclosed shower and soft undermount vanity lighting in the bathroom add a boutique-hotel touch to your everyday routine. One of the stand-out features is the large balcony that spans the width of the suite. Its an extension of your living space thats perfect for morning coffee, evening wine, or simply catching a breath of fresh air above the city. Life here extends far beyond your suite. Amenities include a fitness centre, sauna, outdoor terrace with BBQs, gaming lounge, party room, theatre, billiards, pet spa, guest suites, and even co-working areas. Concierge service adds convenience, and your own locker means you'll have storage for everything that fuels your city lifestyle. Step outside and you're in the heart of it all. Yorkville's shops and restaurants, Yonge Street, cafés, and the Bloor-Yonge subway are just minutes away. This is more than a condo, its a lifestyle defined by ease, energy, and design. (id:61852)
Sage Real Estate Limited
3013 - 33 Bay Street
Toronto, Ontario
Beautiful Open Concept 1 Bedroom Unit In The Prestigious Waterfront, The Heart Of Dt Toronto. 9' High Smooth Ceiling With Deluxe Open Concept. Spacious Living Room With Breathtaking Unobstructed View, Functional Entryway, Charming Suite, Floor To Ceiling Windows, Laminate Flooring Throughout, Back Splash, Cabinetry With Quartz Countertop Kitchen, Sliding Closet In Master Bed. Steps To Union Station, Gardiner Express, Financial & Entertainment Districts, Restaurants. Fully Renovated Condo. (id:61852)
Square Seven Ontario Realty Brokerage
27 Shippigan Crescent
Toronto, Ontario
Client RemarksRare Opportunity! 54 x 112 Ft Ravine Lot Backing Onto a Beautiful Park!Welcome to this immaculate and sun-filled home located on a quiet, family-friendly street, just a short walk to Sheppard Subway Station. Enjoy a rare west-facing backyard that offers privacy, tranquility, and direct views of lush green spaceperfect for relaxing or entertaining.The spacious and thoughtfully designed layout includes a bright primary bedroom with a stunning sunroom addition and walkout to a private balcony overlooking the park. The garden-level features a large family room ideal for gatherings. Steps to top-rated schools (Gifted Program, French Immersion, Public & Catholic), multiple daycares, playgrounds, water park, tennis courts, North York General Hospital, Fairview Mall, and more. A true gem in one of North Yorks most sought-after neighborhoods! (id:61852)
Rife Realty
618 - 3181 Bayview Avenue
Toronto, Ontario
Fully Renovated Spacious Unit With Unobstructed Views. Custom Accent Walls. Ceramic Flooring & Potlights In Kitchen With Granite C/Top & S/S Appliances. Premium Bathroom And Custom W/I Closet In Master. New Laminate Flooring & Fresh Paint Throughout. Rolling Sheer Blinds. Close To Shopping Plazas, Restaurants, Bayview Village, Medical Centres, Daycare, Parks, Bike & Walk Trails, A.Y. Jackson Ss, Steelesview Ps. Transit/Subway, Highway 401/407. Amenities: Indoor Pool, Tennis Court, Party Room, Guest Suite, Gym, 24 Hrs Concierge, Visitor Parking. (id:61852)
Right At Home Realty
506 - 2885 Bayview Avenue
Toronto, Ontario
Luxury Arc Condo Excellent Location, Walk Distance To Subway, Bayview Village, Easy Access To 401, Very Well Kept. Unobstructed East Facing 1 Bdrm +1 With Spacious Finished Balcony. Fantastic Layout. Highly Desired Floor Plan. 9Ft Ceiling. Floor To Ceiling Windows W/ Hunter Douglas Custom Window Coverings. Brand New Vinyl Floor. Pot Lights, Upgraded Granite Counter Top And Kitchen Cabinets. Pots And Pans Drawer. Upgraded Front-Load LG Washer & Dryer. Some Furniture included. (id:61852)
Real Home Canada Realty Inc.
1407 - 55 Regent Park Boulevard
Toronto, Ontario
Welcome to One Park Place by Daniels! This bright and spacious 2-bedroom, 2-bathroom condo offers stunning city and CN Tower views. 9-foot ceilings, and floor-to-ceiling windows with custom remote-control blinds that fill the suite with natural light. The open-concept kitchen features white stone countertops, an island/breakfast bar, and a new refrigerator. The primary bedroom has an upgraded built-in closet, and both bathrooms include upgraded modern toilets. New washing machine included. Enjoy a private balcony, one parking space and a locker both located on P2. Amenities include 24-hour concierge, gym/yoga room, steam room, party room, movie room, basketball, pickleball, volleyball and squash courts. Fourth floor terrace with BBQs for booking, and garden plots. Steps to transit, the DVP, shops, restaurants, St. Lawrence Market, Distillery District, Leslieville and parks. (id:61852)
Right At Home Realty
2603 - 55 Ann O'reilly Road
Toronto, Ontario
Stunning Luxurious Tridel Condo with Unobstructed, Panoramic East View!Enjoy a well-designed split 2-bedroom, 2 full bathlayout on a high floor with breathtaking, unobstructed views and 740 SQFT plus a private 145 sq. ft. balconyyour perfect spot for morningcoffee or evening relaxation. This bright and spacious unit features 9' ceilings, floor-to-ceiling windows, and stylish laminate flooringthroughout.Top-tier building amenities include 24-hour concierge, rooftop garden, yoga studio, lap pool, fully equipped gym, and steamroom.Conveniently located just minutes from Hwy 404, Fairview Mall, public transit, and top-rated restaurants.Electric vehicle rough-in readyparking on P2, located right next to the elevator for added convenience.Don't miss your chance to own this upscale unit with a rare,unobstructed view! (id:61852)
Homelife New World Realty Inc.
192 Parkview Avenue
Toronto, Ontario
This Property Is Close To Yonge Street And North York Centre. It Has One Driveway Parking Space, Separate Front Entrance (With The Main), Laundry, Washroom/Bathroom, Steps To Mckee PS And Earl Haig High School. (id:61852)
Homelife/future Realty Inc.
65 Dewlane Drive W
Toronto, Ontario
Reasons To Love This Newly Renovated Basement: Separate Entrance With bright, spacious Open Concept Living Room, 2 large BRs, 2private en-suite WRs, in unit Laundry. Upgraded Kitchen With Brand New Cabinetry. Located In The Heart Of North York, Minute Walk To Stores &Restaurants. Minute Drive To Finch Subway Station And steps to public transit. Close To Highway 401 And Yonge Street. Located In A Green, Tree Line And very quiet Neighborhood. Tenant Insurance Is A Must. (id:61852)
Real One Realty Inc.
2511 - 57 St. Joseph Street
Toronto, Ontario
Welcome to 1000 Bay by Cresford, a beautifully designed junior studio with den located in the heart of downtown Toronto @ Bay & Wellesley, just steps to the University of Toronto, Queens Park, Yorkville, Bloor Street shopping, and the subway. This spacious 408 sq ft unit features 9ft ceilings, floor-to-ceiling windows with east-facing unobstructed views, a 58 sq ft balcony, laminate flooring throughout, a designer kitchen with stainless steel European appliances, Caesarstone countertops and backsplash, and a modern bathroom with marble vanity. The den can be used as a bedroom, making this a versatile space perfect for students or professionals. Enjoy state-of-the-art amenities including a rooftop outdoor pool, lounge and dining area with fireplace and BBQs, fitness centre, media/billiards/games room, and 24-hour concierge.***Photos are from before the current tenant moved in.*** Shows 10+++ and move-in ready! (id:61852)
RE/MAX Experts
4810 - 88 Harbour Street
Toronto, Ontario
Elevated on the 48th floor, this bright 3-bedroom, 2-bathroom corner suite offers sweeping, unobstructed southwest views of Lake Ontario and striking perspectives of Toronto's downtown buildings from tall, expansive windows and a spacious wrap-around balcony. The residence is thoughtfully designed with smooth ceilings, hardwood flooring throughout, and upgraded stone floors in both bathrooms for a refined finish. A modern open-concept kitchen with integrated appliances and generous counter space anchors the living area, perfect for entertaining or quiet evenings at home. Enjoy the rare convenience of an included underground parking space and direct connection to Toronto's underground PATH system, providing seamless access to Union Station, Scotiabank Arena, Rogers Centre, the Financial and Entertainment Districts, and the Waterfront. World-class building amenities include a 24-hour concierge, indoor pool, fully equipped fitness centre, party and media rooms, children's play area, and an outdoor terrace with BBQs and lounge spaces. This exceptional residence offers luxury living with unmatched lake views and the best of downtown convenience. (id:61852)
Homelife New World Realty Inc.
