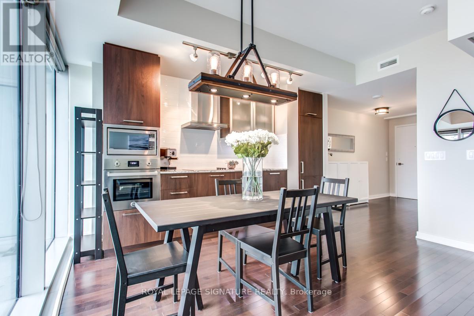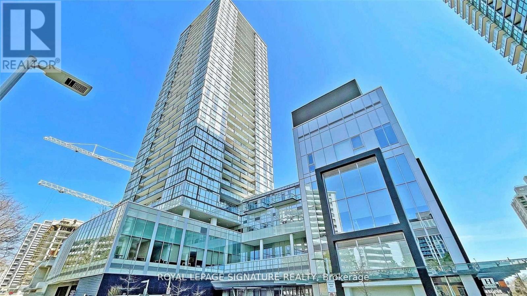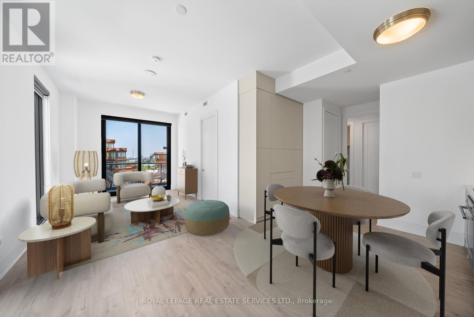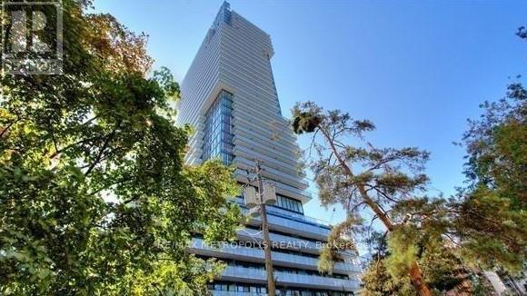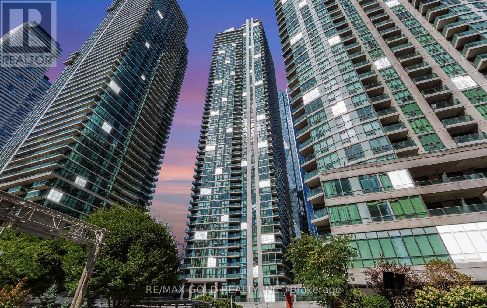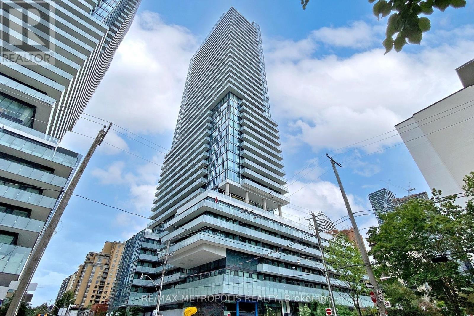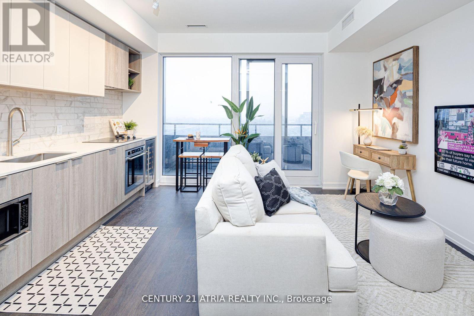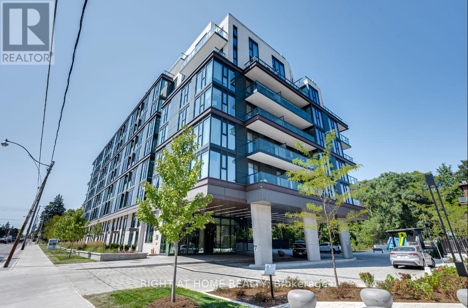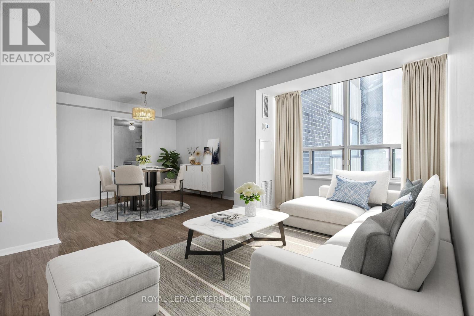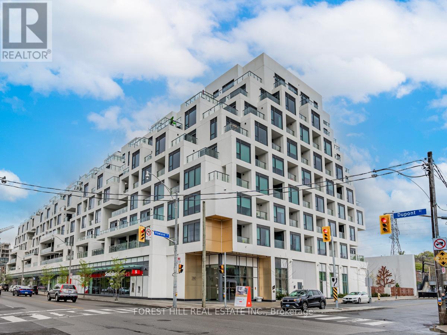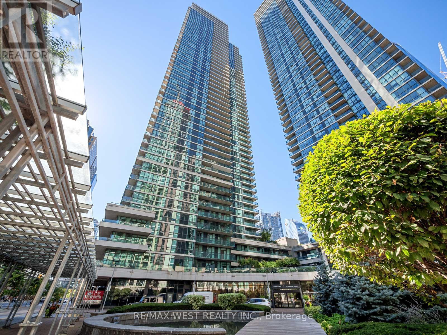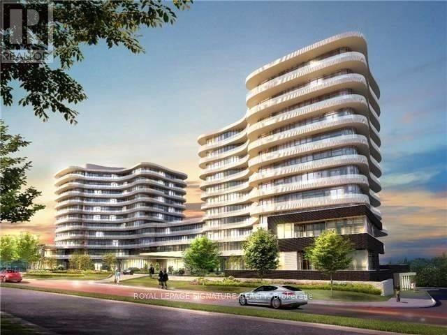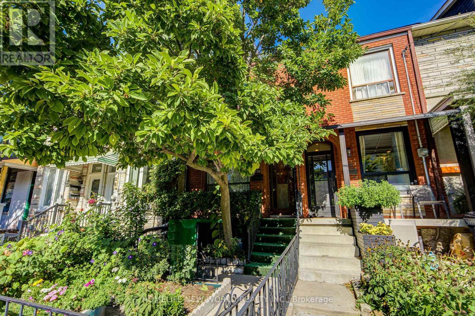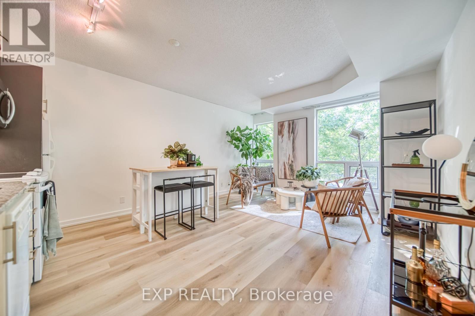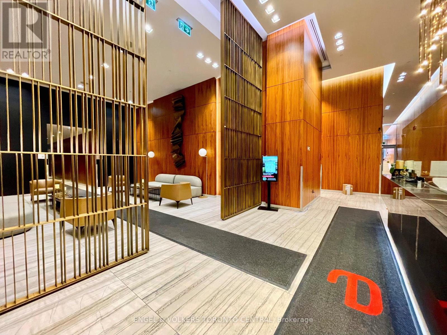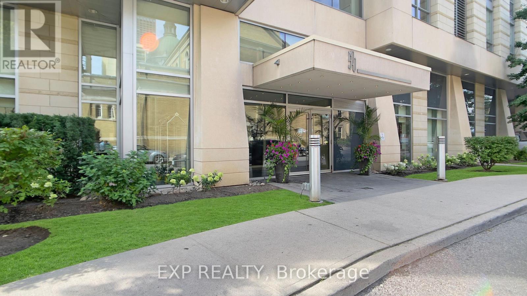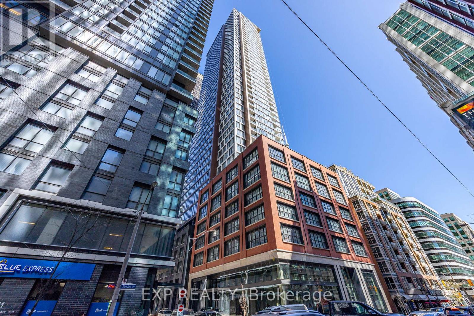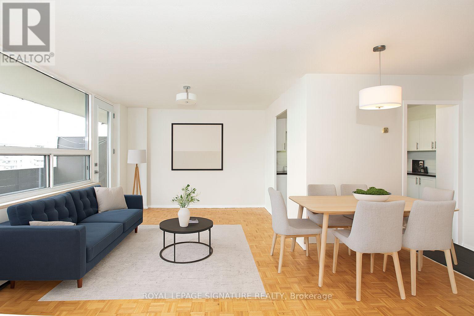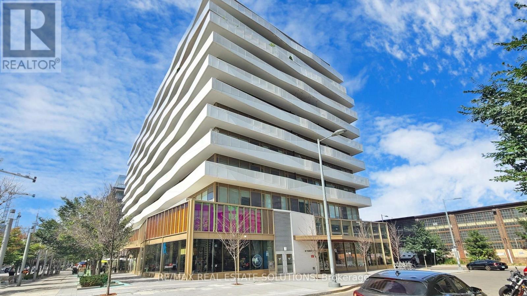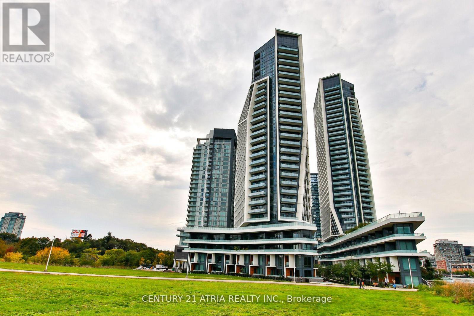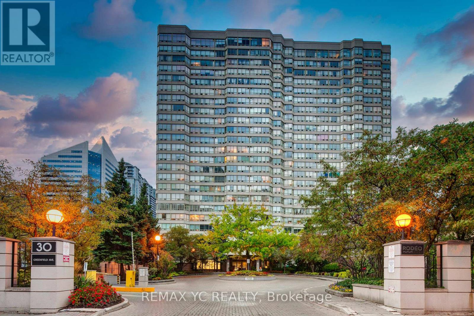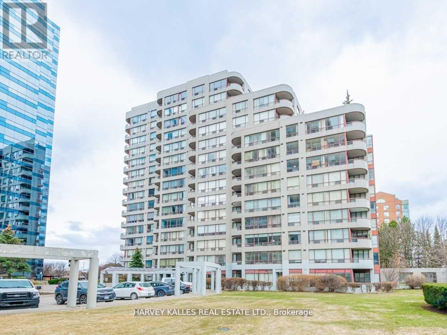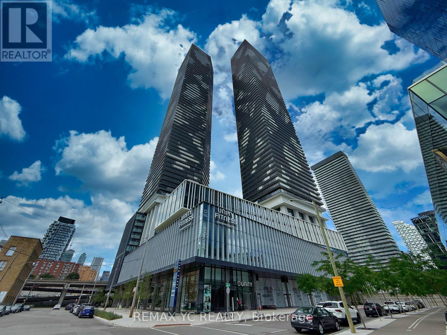1507 - 14 York Street
Toronto, Ontario
Welcome to Ice Condos II! This Bright and spacious 1 Bedroom + Den suite comes with floor-to-ceiling windows, upgraded granite countertops, and a spacious open-concept layout.Enjoy an oversized balcony with incredible southeast views of the CN Tower, city skyline and Lake Ontario. Comes fully furnished and move-in ready. World-class amenities include an indoor pool, hot tub, sauna, steam room, fitness centre, yoga studio, party lounge, rooftop terrace,guest suites, 24/7 concierge, and visitor parking. Located in the heart of Toronto's SouthCore, just steps to Scotiabank Arena, Rogers Centre, TTC, Union Station, GO Transit, waterfront trails and direct underground P.A.T.H. access. Don't miss this opportunity for modern urban living! Airbnb-friendly building.***Photos taken prior to current tenancy. (id:61852)
Royal LePage Signature Realty
Uph03 - 5180 Yonge Street
Toronto, Ontario
Few Yrs New Luxury Building In The Heart Of North York *Steps To TTC, Shoppings & Restaurants *Mins To 404 & 401*Stunning Penthouse W/10Ft High Smooth Ceiling *Floor To Ceiling Windows *Huge Balcony With 2 Walk-out *Unobstructed East Views Of City Skyline *Heated Floor In Both Ens Baths *Open Concept Design Living, Dining & Kitchen *2 Large Separated Bedrooms Both With Ensuite Baths *Separated Den Could Be Used As 3rd Bedroom/Office *3 Full Baths *Walk-In Closet Next To Front Entrance *24/7Concierge *Luxury Amenities: Outdoor Terrace, Billiard Rm/Game Rm, Theatre, Fitness/Gym, Yoga Studio, Zen Space, Party Rm, His & Her's Steam Rm & Change Rms, Guest Suites & More (id:61852)
Royal LePage Signature Realty
922 - 118 Merchants' Wharf
Toronto, Ontario
Luxury Meets Lakefront Living at Aquabella by Tridel!Step into this sun-drenched corner suite on the 9th floor, offering 966 sq. ft. of beautifully designed space with 2 bedrooms and 2 full bathrooms. Framed by floor-to-ceiling windows, this unit boasts a sleek open-concept layout, high ceilings, and a spacious balcony perfect for morning coffee or evening cocktails. The modern kitchen features premium cabinetry, integrated stainless steel appliances, and ample storage.Retreat to the generous primary suite with a walk-in closet and a spa-inspired ensuite. The second bedroom also enjoys great light and privacy, ideal for guests or a home office.Enjoy the ease of underground parking, a storage locker, and keyless entry, with ultra-fast internet included in your maintenance fees.Live in one of Torontos most coveted waterfront communities with world-class amenities: rooftop outdoor pool, fitness centre, sauna, theatre, 24/7 concierge, guest suites, and more. Steps to the Boardwalk, Sherbourne Common, Sugar Beach, and vibrant local spots like Farm Boy, Loblaws, and the Distillery District. Plus, future access to Villiers Island and Torontos new waterfront community centre right across the street. (Some photos have been virtually staged for illustrative purposes.) (id:61852)
Royal LePage Real Estate Services Ltd.
301 - 185 Roehampton Avenue
Toronto, Ontario
Location, Location!! Beautiful one bedroom unit with floor to ceiling windows. Bright natural light, walking distance to subway, TTC, Light Rail, MT. Pleasant Express bus to Downtown. Walk to shopping, restaurants and schools. Building with great amenities. Gorgeous rooftop pool with sun lounge, gym, yoga, deck, party room, billiards, room with bar, BBQ dining, private cabanas & fire pit, 24hr concierge. (id:61852)
RE/MAX Metropolis Realty
1104 - 33 Bay Street
Toronto, Ontario
Experience Iconic Luxury Living at Pinnacle Centre 33 Bay St. Welcome to a rare opportunity to call one of Toronto's most prestigious waterfront addresses home. This spectacular 2-bedroom, 2-bathroom corner suite is perfectly positioned in the heart of the city, offering an unmatched blend of elegance, comfort, and vibrant urban living. Floor-to-ceiling windows filling every room with natural light. Step outside to your expansive 152 sq. ft. wraparound balcony, the ultimate setting to unwind with a morning coffee or host unforgettable evenings against the dazzling city backdrop. Inside, a thoughtfully designed open-concept layout showcases seamless flow and modern sophistication ideal for both everyday living and refined entertaining **As a resident of the exclusive Pinnacle Club a private 30,000 sq. ft. lifestyle retreat** you will enjoy world-class amenities including a 70-foot indoor pool, whirlpools, sauna, fitness centre, tennis, squash, and racquetball courts, a private theatre, and even a putting green. A 24-hour concierge ensures peace of mind and convenience, making every day effortlessly luxurious. All of this is set within a coveted location just steps from Scotiabank Arena, Rogers Centre, Union Station, the Financial District, and Toronto's iconic waterfront. Fine dining, luxury shopping, and world-class entertainment are at your doorstep, placing you at the very centre of the City's vibrant pulse ** This is more than a residence its a lifestyle. Welcome to Pinnacle Centre ** (id:61852)
RE/MAX Gold Realty Inc.
1805 - 161 Roehampton Avenue
Toronto, Ontario
Location, Location!! A bright beautiful one bedroom corner unit with open balcony, Large windows, ensuite laundry. Building with great amenities, swimming pool, gym, party room, 24hr concierge. Walk to Loblaws, shopping, restaurants, and schools. Walking distance to Subway, TTC, Light Rail, MT. Pleasant Express bus to Downtown. (id:61852)
RE/MAX Metropolis Realty
1810 - 2020 Bathurst Street
Toronto, Ontario
The Forest Hill Condos is located in one of the most desirable and exclusive neighbourhoods in Toronto. Experience luxury and convenience with this beautiful, never lived in 1bedroom unit that will soon have direct TTC access within the building. Shopping is a 12 minute ride to Yorkdale Mall. Allen Road and the 401 are minutes away by car. Top rated Private Schools, Bishop Strachan and Upper Canada College are a 7 minute drive from your door step. Sold with full TARION Warranty. (id:61852)
Century 21 Atria Realty Inc.
Century 21 Leading Edge Realty Inc.
426 - 250 Lawrence Avenue W
Toronto, Ontario
Welcome to 250 Lawrence Avenue West, where elegant living meets everyday convenience. This thoughtfully designed 1 + 1 bedroom suite features a smartly converted den, offering the functionality of a second bedroom without compromising on comfort. The bright open-concept layout boasts modern finishes, a sleek kitchen, and a spacious living area with large windows showcasing stunning north-east city views.This property includes the added convenience of underground parking and a private storage locker, making it a perfect blend of style and practicality. The suite also features a beautifully appointed 4-Piece bathroom, ample storage, and a versatile floor plan ideal for professionals, couples, or small families. Residents of 250 Lawrence enjoy exceptional building amenities, including a state-of-the-art fitness centre, rooftop terrace, 24-hour concierge, and elegant common spaces. Located in the coveted Bedford Park neighbourhood, you're steps from parks, shopping, dining, top-rated schools, and excellent transit options at your doorstep. (id:61852)
Right At Home Realty
1209 - 5 Old Sheppard Avenue
Toronto, Ontario
This Freshly painted ,Thoughtfully Designed 1 Bedroom + Den Condo Offers A Versatile Space, Perfect For Living, Working, and Entertaining. The Open-Concept Layout , Creating The Ideal Backdrop For Unwinding After a Busy Day. The Spacious Den Can Easily Serve as a Second Bedroom or a Bright, Functional Home Office. Located Just Moments From Fairview Mall, and with Immediate Access to Both Highway 401 and Highway 404, This Home Provides Unbeatable Convenience For Commuters and Easy Access to Premier Shopping, Dining, and Entertainment. Residents of This Building Enjoy an Impressive Range of Amenities, Including a Fitness Center, a Luxurious Indoor Pool, Relaxing Sauna, and a Spacious Party Room. Sports Enthusiasts Will Appreciate the Basketball Court, Tennis Courts, and Squash Court, Ensuring There's Always Something to Keep Active and Entertained. (id:61852)
Royal LePage Terrequity Realty
3109 - 16 Yonge Street
Toronto, Ontario
Welcome to 1059 sq. ft. of bright, spacious living with panoramic lake and city skyline views. With soaring 9-foot ceilings and floor-to-ceiling windows, natural light fills every corner, creating an open and airy atmosphere.The well-appointed split-bedroom floor plan ensures both comfort and privacy, while the open-concept kitchen, living, and dining areas are perfect for everyday living or hosting guests. The kitchen features full-sized stainless steel appliances, granite countertops, and a convenient breakfast bar. A versatile den provides the ideal space for a home office.Wake up to stunning lake views from the primary suite, spacious enough for a king-sized bed, complete with his-and-hers closets and a private ensuite bath. Rarely available above grade (4th floor) parking and locker add incredible convenience.Residents of this exceptional building enjoy an array of world-class amenities including two fitness centres, an indoor pool, hot tub, sauna, steam room, squash and tennis courts, theatre, guest suites, and an outdoor BBQ areathis building truly has it all. The maintenance fee also includes heat, hydro and water so you only pay for internet/cable.Just steps to Scotiabank Arena, Union Station, the Financial and Entertainment Districts, Harbourfront, and Sugar Beach, with quick access to the Gardiner Expressway or Billy Bishop Airport, this location is unmatched. (id:61852)
Royal LePage Real Estate Services Phinney Real Estate
201 - 280 Howland Avenue
Toronto, Ontario
Exceptional 1172 sq.ft. suite with exquisite layout in desired striking, beautiful "Bianca" Condo by Tridel. Walk-out to tranquil terrace with gasBBQ hook-up and waterline overlooking serene lush garden with mature trees, shrubbery and hydrangeas. Upgraded suite. Kitchen with hugeisland with waterfall, pantry and quartz countertops. Laundry with sink; 2 ensuite bathrooms and a powder room. Primary ensuite & powderroom have all marble walls, counter & floor; wired for motorized blinds in every window; all closets with California closet organizers, hardwoodengineered floors, keyless locks. Resort like roof top outdoor pool & patio with BBQ area, outdoor fire side lounge. Excellent amenities includeparty room w/DR, fitness centre, Yoga studio. Parking & locker included. Amazing location in the Annex close to all conveniences, TTC, shops,Restaurants, easy access to U of T. (id:61852)
Forest Hill Real Estate Inc.
3104 - 33 Bay Street
Toronto, Ontario
Breathtaking 2-Bedroom Corner Suite at Pinnacle Centres Success Tower featuring a large private terrace with panoramic southwest views of the CN Tower, Scotiabank Arena and Lake Ontario. This sun-filled unit boasts floor-to-ceiling windows, a modern kitchen with granite counters and stainless steel appliances, a spacious open layout, and includes parking. Ideally located steps to Union Station, GO Transit, the Financial District, shops, dining and the waterfrontmove-in ready and perfect for vibrant downtown living. (id:61852)
RE/MAX West Realty Inc.
701 - 99 The Donway W
Toronto, Ontario
Great view Luxury Lifestyle At The Shops At Don Mills. Open Concept W/ Floor To Ceiling Windows, Tons of Light, Parking Incl. Kitchen Island, Walk To Restaurants, Shops, Groceries, TTC, Upgraded 1+1 Bedroom, Spacious Layout, Stainless Appliances, Flat Ceilings Upgraded Finishes And Light Fixtures, Bright Sun Filled Unit Rooftop Terrace, Fitness Centre, Party Room And A Multimedia Theater Room!!Washer/Dryer, Stove & Fridge, Cooktop Oven, Microwave, Parking. Includes: Heat, Water, A/C, Tenant Pays For Own Hydro & Cable/Internet. Movable Kitchen Island, Parking Spot. Movable Kitchen Island (id:61852)
Royal LePage Signature Realty
726 Adelaide Street W
Toronto, Ontario
Beautiful & well kept 3-level freehold townhouse perfectly located in the vibrant heart of Queen West area. The main floor boasts high ceilings, a well-designed layout with distinct living and dining areas, plus an eat-in kitchen which leads to a fenced back yard and private garage. Upstairs, features 2+2 spacious bedrooms, a fully renovated 4-piece bathroom (2025), and a functional second kitchen with walk-to access to a lovely balcony. The third floor bedrooms are fitted with brand-new vinyl flooring for both style and durability. The finished basement includes a separate front entrance, a recreation room, a full bathroom, and a convenient laundry area - ideal for rental or in-law suite potential. Unbeatable location just steps to public transit, parks, cafes & restaurants. Close to the waterfront and Gardiner Expressway. Freehold ownership with no maintenance fees. It comes with the added convenience of a private garage, a rare and valuable feature in this prime location. (Virtual tour available - click the link for more details) (id:61852)
Homelife New World Realty Inc.
M10 - 350 Wellington Street W
Toronto, Ontario
Welcome to Soho Metropolitan Residences at 350 Wellington St W a boutique 5-storey, 136-unitbuilding in the heart of Toronto's Entertainment District. This true one-bedroom suite offers 550 sq ft of smartly designed living space, with expansive windows overlooking mature trees. Enjoy a rare downtown view of greenery, with seasonal colour changes in autumn that bring warmth and character right into your home. The space has been refreshed with durable vinyl flooring and fresh paint, creating a clean and modern aesthetic. Residents benefit from exclusive access to Soho Hotel amenities, including an indoor pool, fitness center, spa, and steam rooms. Step outside and your across from Clarence Square Park and dog run, and just minutes from The Well, TIFF Lightbox, Rogers Centre, LCBO, King West, and Toronto's best dining, cafes, and nightlife. With boutique scale, central location, and a calming green outlook, this unit offers the perfect blend of urban energy and natural retreat. (id:61852)
Exp Realty
3002 - 8 Eglinton Avenue E
Toronto, Ontario
Mesmerizing Sun-Filled 2 Bedroom Plus Den Corner Unit With 9' Ceilings And Open Concept. Gourmet Chef's Kitchen. Floor To Ceiling Windows Throughout With A Stunning 257 Sq.Ft. Wrap Around Balcony. Endless Walk-In Closet Space. Spa Inspired Washroom For True Relaxation. Separate Thermostats To Control Your Comfort. Eglinton Shops & Restaurants For You To Enjoy. Ttc At Your Door Step. "INVESTORS" Current Tenant Is Willing To Stay (id:61852)
Engel & Volkers Toronto Central
3401 - 500 Sherbourne Street
Toronto, Ontario
Welcome to this stunning and spacious corner penthouse suite, where luxury and panoramic views come together to create an exceptional living experience. With soaring 10' ceilings and sensational vistas from every room, this residence offers a captivating and unique lifestyle. Spanning an impressive 1327 square feet of living space, plus an additional 120 square feet across two balconies, this penthouse is designed to indulge your senses. As you step inside, you are immediately greeted by a large open concept layout that seamlessly incorporates the family, dining, kitchen, and den areas. The seamless flow of this space is perfect for entertaining guests or simply enjoying quality time with family. Work from home in the elegant custom study, thoughtfully designed with built-in features to enhance productivity and comfort serving as the perfect home office. The primary suite is an oasis, boasting forever views and equipped with an ensuite bath and a walk-in closet. Three walk-outs to Two sun-drenched balconies, ensure easy access to unobstructed views and an abundance of natural light throughout the day. Two Parking Spots and a Massive Storage Locker. (id:61852)
Exp Realty
3509 - 55 Mercer Street
Toronto, Ontario
Downtown Living, Elevated! Welcome to sky-high sophistication in this brand-new 1+Den corner unit, perched on the 35th floor with floor-to-ceiling windows framing jaw-dropping views of the CN Tower and city skyline. Designed for modern living, the den (with its own door) doubles as a guest room or private office, while two full bathrooms add rare convenience. The chefs kitchen boasts quartz counters and built-in stainless steel appliances, and the primary suite opens to a private balconyperfect for soaking in the buzz of Toronto. Step outside and youre in the heart of it all: stroll to Rogers Centre for the game, Nobu for dinner, TIFF for film premieres, or the CN Tower just for fun. Streetcars and subways are minutes away, making the entire city your backyard. World-class amenities top it off - Peloton studios, rooftop terrace, basketball court, two-story gym, sleek workspaces, and more. This is the ultimate downtown lifestyle, where every day feels like an event. (id:61852)
Exp Realty
1103 - 6200 Bathurst Street
Toronto, Ontario
****ONE MONTH FREE!****Don't miss this beautifully renovated, bright, and exceptionally clean 2 bedroom apartment located in a welcoming and family-friendly building-perfect for families seeking comfort and space. Situated in a quiet and convenient neighborhood near Bathurst and Steeles, this location offers easy access to York University, TTC transit, shopping, restaurants, hospitals,schools, parks, and other everyday essentials. This spacious unit features hardwood and ceramic flooring, a private balcony, and a modern kitchen with updated appliances including a fridge, stove, microwave, and dishwasher. All utilities-hydro, water, and heat-are included in the rent, and the building is rent-controlled for peace of mind. Additional features include an on-site superintendent, smart card-operated laundry room on the ground floor, elevator access, security camera system, and newly upgraded laundry facilities. Parking and lockers can be rented for an additional fee (underground parking available, plus plenty of visitor spots).The building has recently installed brand-new elevators and a new boiler system. Available for immediate move-in with a special offer: get the 8th month FREE on a 1-year lease. (id:61852)
Royal LePage Signature Realty
1214 - 60 Tannery Road
Toronto, Ontario
Enjoy unobstructed panoramic city views from this bright and spacious 1-bed + den, 1-bath suite with parking and locker at Canary Block Condos. With floor-to-ceiling windows, a large private balcony, and a versatile den that works as a home office or second bedroom, this suite combines modern design with practical features that elevate everyday living and add long-term value. Situated in the heart of the Canary District, this address offers more than just lifestyleits one of Torontos strongest growth corridors. The neighbourhood is anchored by the future Corktown Ontario Line station, the multi-billion-dollar East Harbour redevelopment projected to bring 50,00070,000 jobs, the new Biidaasige Park, and the ongoing Toronto waterfront revitalization. Together, these projects position the area for explosive value growth, creating unmatched appreciation potential for investors while enhancing livability for residents. Building amenities include a concierge, fitness centre, rooftop deck, and party/meeting room, with the Distillery District, Corktown, shops, and restaurants just steps away. Quick connections to TTC, GO Transit, the Gardiner, and the DVP ensure maximum convenience. With parking, locker, modern finishes, and sweeping city views, this suite offers both immediate appeal and exceptional future upside. A rare opportunity in a high-growth location - priced to sell. (id:61852)
RE/MAX Real Estate Solutions
101 - 30 Ordnance
Toronto, Ontario
ENJOY A BEAUTIFUL GIANT PRIVATE TOWNHOUSE ON A MASSIVE PARK W AMAZING CITY AND CN TOWER VIEWS! PRIVATE ENTRANCE ON FORT YORK PARK SYSTEM. LARGE 3 BEDROOM 3 BATHROOM, HOME GYM, PRVATE ELEVATOR DIRECT INSIDE FROM PARKING! MINUTES TO THE LAKE, KING & QUEEN WEST, LIBERTY VILLAGE, TTC, BUD STAGE, BMO FIELD. A DREAM LOCATION! FOREVER VIEWS TO ENJOY DAY & NIGHT, SIMPLY BEAUTIFUL. FULLY FURNISHED. PARKING INCLUDED. SHORT TERM LEASE OF 1.5-5 MONTHS, FLEXIBLE ON DATES. EASY LOCKBOX SHOWING! LIVE LIFE IN STYLE!!! (id:61852)
Century 21 Atria Realty Inc.
614 - 30 Greenfield Avenue
Toronto, Ontario
Rarely Offered NW Corner Unit Approx. 1,500 Sq. Ft. Fully Renovated 2+1 Bed, 2 Bath Suite at Yonge & Sheppard. Functional Split-Bedroom Layout W/ Spacious Den That Can Be Used As 3rdBedroom or Office. Open-Concept Living & Dining Rooms W/ Large Windows & Unobstructed Views. Generous Primary Bedroom Features 5-Pc Ensuite & Space For Desk or Vanity. All Utilities Included in Maintenance (Water, Heat, Hydro, AC), Plus Parking, Locker. Steps To Subway, Whole Foods, Longos, Restaurants & More. Earl Haig/McKee School Zone. Well-Maintained Building W/24Hr Concierge, Pool, Gym, Squash Courts & Visitor Parking. Turn-Key Living In Prime North York! (id:61852)
RE/MAX Yc Realty
509 - 5785 Yonge Street
Toronto, Ontario
Stunning 2-Bedroom Corner Suite with N/W Facing Balcony in the Heart of North York! This sun-filled, beautifully upgraded corner unit offers a spacious and modern layout with laminate flooring, pot lights, upgraded fixtures, crown moulding, and designer paint through-out. The updated kitchen boasts quartz countertops, a subway tile backsplash and custom roller shades, perfect for both everyday living and entertaining. Enjoy the North/West views from your private balcony. The building offers luxury amenities including a 24-hour gatehouse, gym, indoor pool, sauna, and more. Unbeatable location: Just steps to the subway, top-rated schools, shopping, and dining. Don't miss this rare opportunity to live in one of North York's most sought-after communities! (id:61852)
Harvey Kalles Real Estate Ltd.
7108 - 138 Downes Street
Toronto, Ontario
Assignment Opportunity At Sugar Wharf Condominiums By Menkes! Unique South Exposure Unit. Beautiful "Pacific" Model. 917 Sf Interior & 114 Sf Balcony Open Concept 2 Bedroom+ Den & 2 Full Bathrooms with Luxurious Finishes. Prime Location! Steps Away From Sugar Beach, Employment, Shops & Restaurants. Farm Boy, Loblaws & Lcbo. Direct Access To Future Path & School. Live In The Best And The Largest Toronto Waterfront Community. The Lake. The Life. The City Brand New Stainless Steel Appliances: Stove, Fridge, Microwave, Dishwasher. Washer & Dryer. Vertical Blinds & Parking. (id:61852)
RE/MAX Yc Realty
