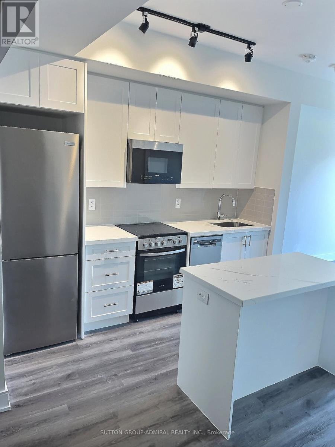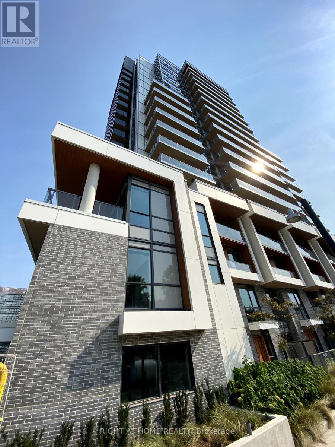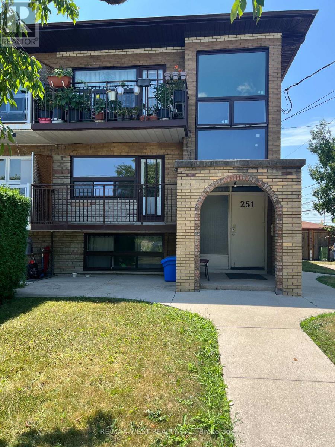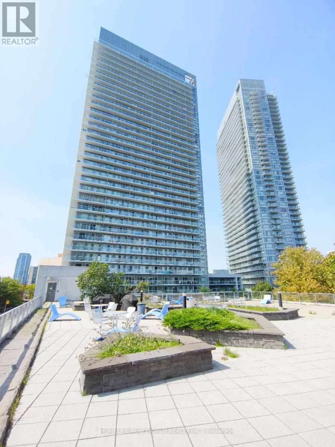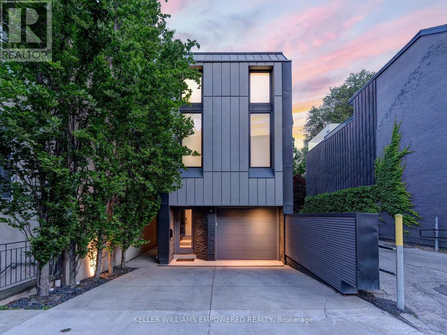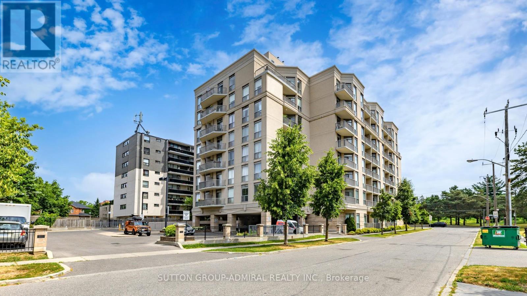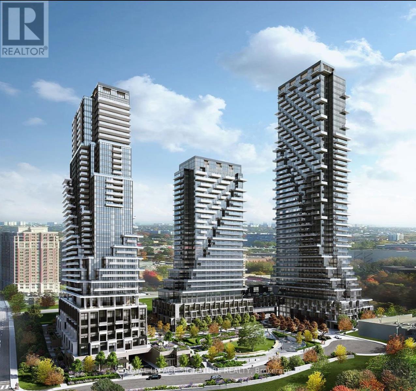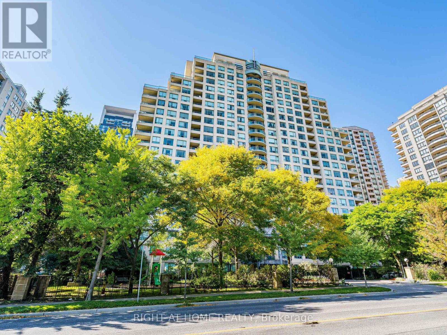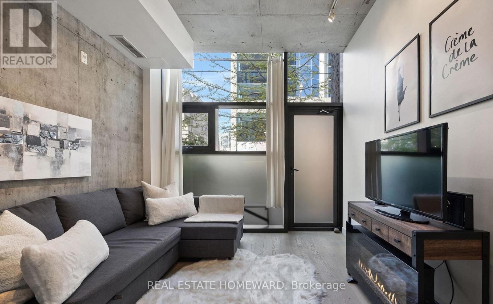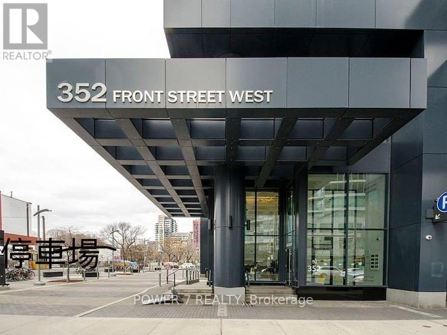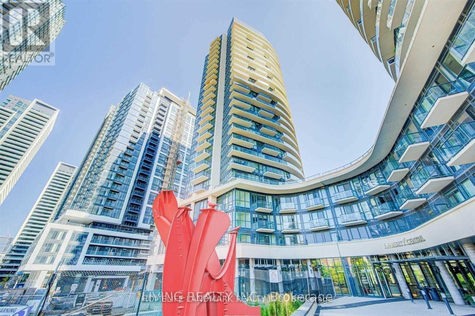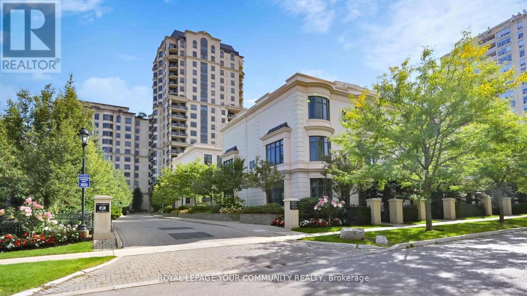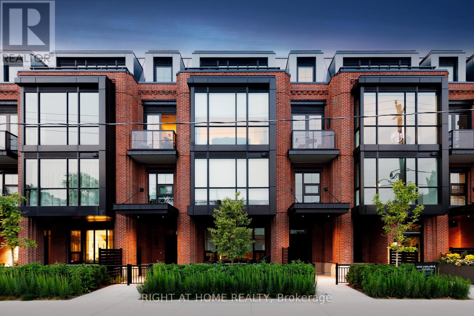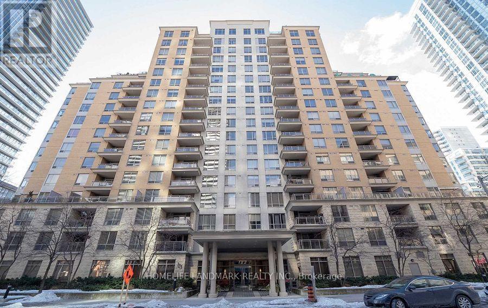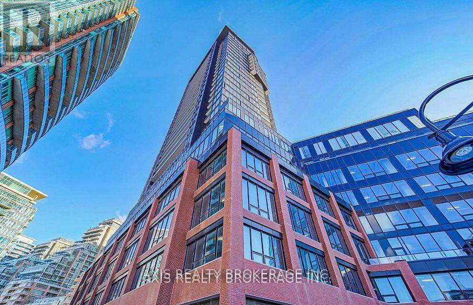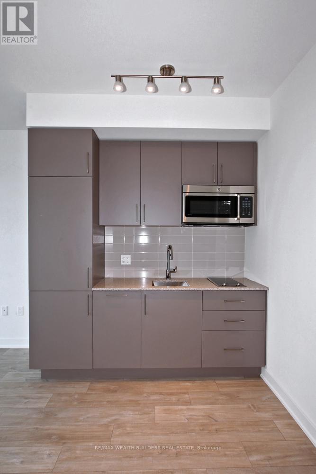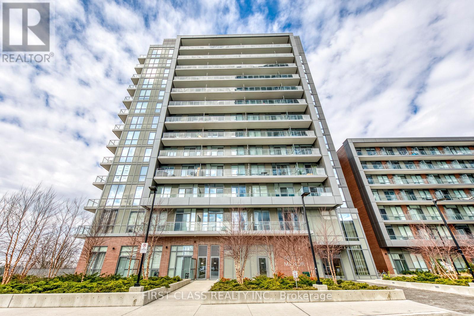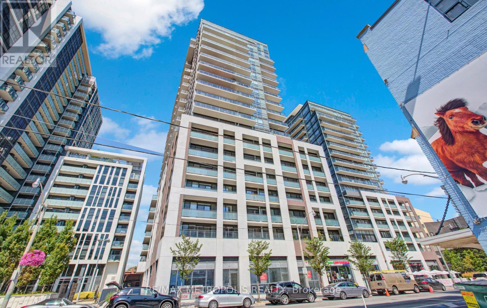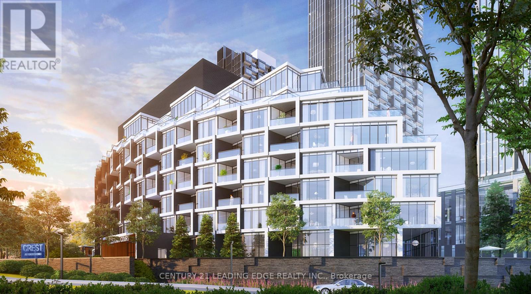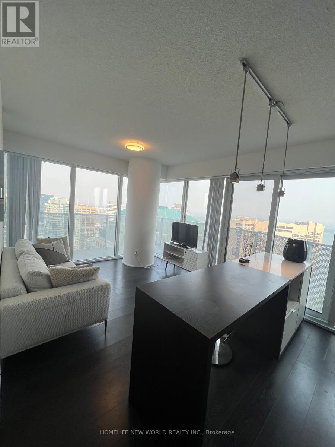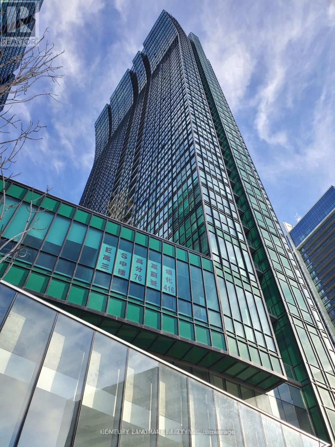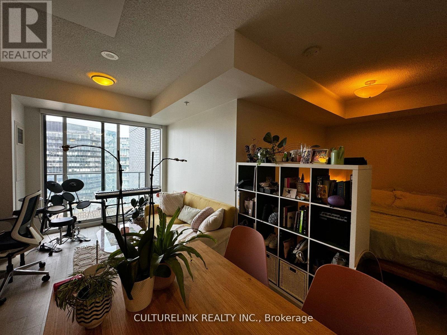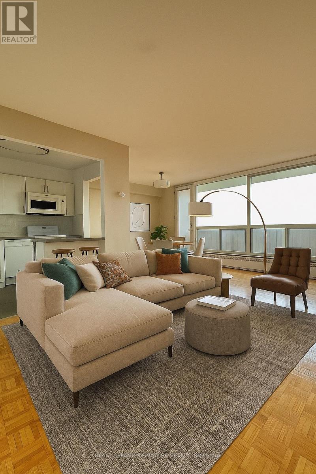2201 - 15 Ellerslie Avenue
Toronto, Ontario
Brand new condo, never occupied. Great convenient location. Close to North York Cnetre, Short walk to Subway Station, One locker and Parking included. Two spacious berooms and two bathrooms. EAsy access to highways, TTC, Shopping, Restaurants, Supermarket, Library, Parks and Public Transit. (id:61852)
Sutton Group-Admiral Realty Inc.
106 - 11 Mcmahon Drive
Toronto, Ontario
Only One Corner Unit of A Kind 3-Bedroom 3 story Villa in the Most Luxurious Building In Concord Park Place (Saisons )Community Featuring Exceptional Park and Garden Views. Corner unit with tons of Sunlight, overlook Park and Private English Garden. Spacious suite with 1431 Sq.ft Of Interior + 429 Sq.ft Of Exclusive Patio & finished heated Balcony, 9-Ft Ceilings, Custom Glass railing with 14 feet ceiling in the Staircase and custom cabinets, Engineered Hardwood Flooring, A Modern Kitchen with B/I Miele Appliances, Quartz Counter-top. Dinning W/O to Patio & Master W/O to Balcony With Composite Wood Decking and Gas bibb. Direct connected to McMahon drive from Exclusive Patio, *Brand New Property * **EXTRAS** Kitchen Storage Organizers, Blum Kitchen Hardware, Miele Fridge, Stove, Hood fan, Dishwasher&Washer/Dryer Kohler/Grohe Bathroom Plumbing Fixtures, Closet Organizer System, Roller, Radiant Ceiling Heaters, Composite Decking, 24 Hrs Concierge, Steps To TTC Subway Station! Mins To Highway 401,404 & Dvp, North York General Hospital, T & T Supermarket, Ikea, Canadian Tire, Bayview Village Shopping Mall & Fairview Mall, Shuttle Bus To Go Station & Mall. Mega Club Amenities Include Outdoor Lounge, Swimming Pool, Gym / Exercise Room, And Party Room. (id:61852)
Right At Home Realty
2 - 251 Pannahill Road
Toronto, Ontario
Welcome to this beautifully updated 3 bedroom, 2 bathroom apartment in the heart of Bathurst Manorone of North York's most sought-after communities. Featuring elegant hardwood floors throughout, this spacious unit offers a bright, open layout ideal for both relaxing and entertaining. The renovated kitchen and modern bathrooms add a fresh, contemporary touch. Located just steps from public transit, schools, parks, shopping, and all major amenities, this move-in-ready gem blends convenience with comfort. A fantastic opportunity for families, professionals, or anyone looking to enjoy vibrant urban living in a well-established neighbourhood. (id:61852)
RE/MAX West Realty Inc.
11 Case Ootes Drive
Toronto, Ontario
Premium Ravine Unit! Brand New CozyTownhouse Right At Eglinton and Victoria Park. Spacious,Functional Layout Features Bright 4bedrooms, 4 bathrooms. Laminate Flooring Throughout, Open Concept & Modern Kitchen w/ Stainless Steel Appliances, QuartzCountertop, Natural Oak Staircases, Private Ground Floor Garage W/Direct Access To the unit. Ground office Can Beused bedroom, Easy Access To TTC Bus Route; Minutes ToLRT, Hudson Bay Dept Store, Public Library and Eglinton Shopping Centre.10 Minutes Walk To The Future 19-Acre Redevelopment Golden Mile Shopping District. (id:61852)
Bay Street Integrity Realty Inc.
3208 - 275 Yorkland Road
Toronto, Ontario
Built By Monarch, An east-facing, spacious open-concept layout floods the unit with natural morning light. Recently upgraded with a new quartz countertop, washer/dryer, and dishwasher (all 2023). convenient Location, Steps To Fairview Mall, Ttc, Dvp/404/401 And Shopping. Great Amenities: 24Hrs Concierge, Indoor Pool, Sauna, Fitness Rm, Party Centre, Bbq, Guest Suites. One Parking And One Locker Included, Peak Hrs Free Shuttle Bus To/From Don Mills Subway. (id:61852)
Homelife New World Realty Inc.
41 Berryman Street
Toronto, Ontario
Meticulously maintained home in nestled on one of Yorkville's premium streets! Only one immediate neighbour (none to your south or west)! A fantastic space defined by luxury, privacy and thoughtful design across multiple floors for indoor and outdoor living. Curb appeal with pyramidal trees, modern presence, and room for three cars. Luxury finishes throughout including elegant porcelain and hardwood floors, built-in speakers and stone countertops and more! A floating staircase with stainless steel railings serves as the center piece connecting the main living areas. Incredible custom Scavolini custom cabinetry in this chef's kitchen featuring premium appliances including: Wolf double ovens, 5 burner gas cooktop, Sub-Zero Fridge/Freezer, wine fridge, Miele dishwasher and Panasonic microwave. Sun-drenched dining room overlooks the rear grounds with floor-to-ceiling windows and walk-out access. Family room features custom wood-storage feature wall beside the fireplace and oversized glass doors leads to the lower lounge of a 3-tiered entertainment area in the rear grounds. The upper bedroom quarters floors feature workstation nook flooded with natural light, spacious bedroom or office space with mirrored feature wall, bright and spacious second bedroom with integrated study nook, walk-in closet and stylish ensuite bath, and the incredible Primary bedroom featuring wide-plank hardwood flooring, separate dressing room/walk-in closet, dream ensuite with heated oversized porcelain slab flooring, skylight, floor-to-ceiling stone wainscoting and built-in cove for flatscreen television! Rear grounds features a 3-tiered space and built-in speakers for perfect outdoor entertaining! Fantastic Yorkville amenities steps away including boutique shopping, restaurants, nightlife, Royal Ontario Museum and TTC just a few minutes walk away! (id:61852)
Keller Williams Empowered Realty
707 - 4200 Bathurst Street
Toronto, Ontario
Beautiful Boutique Mid-Rise Condo in the heart of Clanton Park & Just Across the Earl Bales! Spacious & Rarely Offered Corner 1+1 Bdr Unit With 9 Ft Ceilings, Large Private Balcony Overlooking Earl Bales Park and North York skyline! Freshly Renovated With Functional Den, Spacious Kitchen With Real Wood Tall Cabinets, Granite Counters & S/Steel Appliances! Open Concept Living & Dining Room With Large Windows & Walk-Out To Private Balcony! Den & Bedroom With custom installed integral ceiling LED lights! New Vanity & Natural Tiles in Washroom. Huge Walk -In Closet in Bedroom! 24/7 TTC at doorstep, Direct Express Bus to Wilson Station (160), Steps To Parks, Schools, Minutes To 401, Yorkdale Mall & All Other Amenities! Shabbat Elevator. This Unit Is Located In A Very Well Managed Building Mostly Occupied By Owners and Offering Incredible Value In The Heart Of Clanton Park! (id:61852)
Sutton Group-Admiral Realty Inc.
105 - 10 Inn On The Park Drive
Toronto, Ontario
Welcome to your private oasis in this brand new 2-bedroom, 3-bath condo townhouse at Auberge on the Park, where timeless elegance meets modern sophistication. Spanning 1,298 sq ft. Thoughtfully designed with 9-ft smooth ceilings on both floors, engineered hardwood flooring, every detail embodies luxury and practicality. The open-concept living and dining area flows effortlessly to a private balcony, ideal for savoring morning coffee or unwinding in the evening. The chef-inspired kitchen shines with Tridel's 400 Series upgrades, featuring fully integrated Miele appliances, custom cabinetry, stone countertops, and a sleek slab backsplash-perfect for seamless entertaining or daily culinary adventures. Both bedrooms are sanctuaries of comfort, each has its own bathroom. The primary suite indulges with a spa-like ensuite featuring a frameless glass shower and double vanity, while the second bedroom includes its own ensuite for ultimate privacy. A convenient powder room adds versatility for guests. Additional highlights include one parking space, one locker, a smart home system with digital door lock and wall pad, and in-suite laundry-all curated to elevate contemporary urban living. Residents revel in world-class amenities: 24-hour concierge, state-of-the-art fitness centre, indoor/outdoor pool, party lounge, outdoor terrace with BBQ area, guest suites, on-site dog park with washing stations, and secure parcel lockers. Nestled steps from the trails of Sunnybrook Park and Don River Valley, near top-rated schools, the upcoming Eglinton Crosstown LRT, Shops at Don Mills, and with swift access to the DVP, major highways, and downtown Toronto, this prime location fuses nature, luxury, and effortless connectivity. Discover elevated living in this rare opportunity at Chateau Auberge on the Park. (id:61852)
Royal LePage Signature Realty
2001 - 238 Doris Avenue
Toronto, Ontario
Rarely available sun-filled 3 Bedroom, 3 Wash, 2 Balconies-spacious1300 qsf unit on a high floor with unobstructed panoramic views from every room & beautiful sunset view. Newly $$$ renovated/upgraded: professionally painted, new wide planks laminate flooring, upgraded kitchen with quartz counters, backsplash and stainless steel appliances. Includes 2 Parking & 2 Lockers. This "Kingsdale" condos located at North York Centre! Highly ranked Earl Haig S.S, Claude Watson and Mckee P.S. school zone. Desirable location: just steps from subway stations, TTC, Loblaws, North York Centre, library, entertainment, shops, Civic Centre, parks, cafes, restaurants etc. Well-managed building with good amenities: 24-hour concierge, sauna, exercise room, party/recreation room. (id:61852)
Right At Home Realty
Th9 - 25 Stafford Street
Toronto, Ontario
Fully Furnished Rental with Parking & Utilities Included! Welcome to TH9 at Parc on Stanley Park, an exclusive boutique residence on quiet Stafford Street that has earned a loyal following for its modern simplicity and understated elegance. This spacious two-storey townhome offers a large one-bedroom plus a generous 11' x 10' denperfect as a second bedroom, home office, or guest space. Featuring soaring ceilings, exposed concrete feature walls, and an architectural steel I-beam staircase, the home blends industrial character with contemporary comfort. The open-concept main floor boasts a sleek modern kitchen with gas cooking and a seamless walkout to your private patio. Enjoy the convenience of direct outdoor access thats right, no elevators! Building amenities and the neighbourhood complete the lifestyle: Stanley Park with off-leash dog run, Trinity Bellwoods Park, Queen West, and King Street West all just a 5-minute walk away. 504 Streetcar stop around the corner for easy downtown access. This rental includes furnished interiors, parking, locker, and utilities a true turnkey living experience in one of Torontos most desirable pockets. (id:61852)
Real Estate Homeward
102 - 352 Front Street W
Toronto, Ontario
Modern Townhouse Style 2 Bedrooms Suite At Fly Condos. Freshly Painted, New Laminate Flooring on Second. W/Out Porch, Steps To Ttc, Union Station, Rogers Centre, Gardiner, Lakeshore And Minutes To The Financial District And Theatre District. State Of The Art Amenities. 24 Hr. Concierge, Guest Suites, Exercise Room, Spinning Room, Yoga/Pilates Room, Sauna, Rooftop Patio, And Theatre/Media Room. One Locker Included. (id:61852)
Power 7 Realty
2210 - 49 East Liberty Street
Toronto, Ontario
2 Years New One Bedroom Condo At Liberty Central By The Lake! 415+77Sqft, Private Balcony W/Unobstructed North View City View. Floor To Ceiling Windows, 9Ft Ceiling, Laminate Floors Throughout, Bright And Efficient Layout. Open Concept Modern Kitchen With S/S Appliances. Excellent Convenient Location At Liberty Village, To Park, Lake Public Transit, Shopping. Excellent, Practical Floor Plan. Ensuite Laundry. (id:61852)
Homelife Landmark Realty Inc.
18 - 27 Elkhorn Drive
Toronto, Ontario
Luxury Shane Baghai Townhome In Prestigious Bayview Village! Rare 3 Storey Townhouse With Private Elevator & Elegant Fireplace. Features 3 Generous Bedrooms plus One in the Basement, Each With Its own Ensuite For Ultimate Privacy. Soaring 10 Ft Ceilings, Concrete Construction For Superior Soundproofing, Heated Marble Floors, Custom Cedar Closets & Recessed Lighting Throughout. Gourmet Nima Kitchen With Granite Counters, Walkout to Private Patio With Gas BBQ Hookup, Perfect for Entertaining. Lavish Primary Retreat With Spa-Like 6pc Ensuite and Jacuzzi. Includes 2 Side-By-Side Underground Parking Spaces with Direct Access. Quiet, Exclusive Community Steps to Bayview Village, Subway, Hwy 401/404, NYG Hospital, Top Schools & Parks, Shops and Restaurants. (id:61852)
Royal LePage Your Community Realty
109 - 36 Birch Avenue
Toronto, Ontario
Enjoy great space & style in Summerhill in this bright & wide 2 level Townhome. A corner home blending the convenience of a single-family home with the benefits of underground parking and low-maintenance living. The main floor features 11 ceilings, a gracious living room with gas fireplace, upgraded hardwood and a modern full-sized kitchen with integrated Wolf & Sub Zero appliances with a handy walk-in pantry. Upstairs, 2 full bedrooms each with great south light, including a primary bedroom with impressive closet space and a serene ensuite complete with soaker tub and walk-in shower. A large sun-filled south garden patio with bbq connection completes the home. Enjoy life on Birch, a quiet street just moments to all the stores, shops and restaurants of Summerhill. (id:61852)
Right At Home Realty
207 - 123 Eglinton Avenue E
Toronto, Ontario
Tridel Prestigious "Eglinton Place" Residence, Live In The Heart Of Yonge & Eglinton Trendy Area, 1 Bedroom + Den Of 745 Sq. Ft. Grand Lobby, 24 Hours Concierge, Party Room, Billiards Room, Outdoor Swimming Pool With Bbq Area, Exercise Room Guest Suites, Visitors Parking, Underground Car Wash, Ttc At Door, Steps To Eglinton Subway, Restaurants, Shops Theatre, Loblaws Supermarket, Walking Score 97, One Parking Near Elevator, Private Locker Room (id:61852)
Homelife Landmark Realty Inc.
1811 - 135 East Liberty Street
Toronto, Ontario
Incredible Two Bedroom Two Bath South East Exposure Suite In The Heart Of Liberty Village At Liberty Market Tower. Spacious Two Bedrooms With Lots Of Natural Light. 9Ft Ceilings, Modern Kitchen, Open Concept, Private Balcony Facing The Lake & Cne. Steps To Ttc, Go Future King- Liberty Station, Restaurants, Grocery, Banks & More. This Suite Features Beautiful South Lake Views. Featuring Over 12,000 Sf Of State Of The Art Indoor & Outdoor Amenities, Including 24 Hr Concierge, Gym, Rooftop Patio, Lounge & Much More. Stainless Steel Appliances And Ensuite Washer & Dryer. 1Underground Parking Spot Included. (id:61852)
Axis Realty Brokerage Inc.
1219e - 576 Front Street W
Toronto, Ontario
Beautiful and spacious, this large one-bedroom suite in the highly sought-after Minto Westside offers over 550 square feet of well-designed living space. The unit features a generous primary bedroom complete with a closet outfitted with built-in shelving. Enjoy stylish hardwood flooring throughout, built-in appliances, and upgraded kitchen finishes. Blinds have already been installed for your convenience. Located in an incredible area, the property will include on-site amenities such as a grocery store, LCBO, gym, pool, and more. Just steps away from the Distillery District, St. Lawrence Market, restaurants, shopping, and transit, this is urban living at its finest. (id:61852)
RE/MAX Wealth Builders Real Estate
801 - 36 Forest Manor Road
Toronto, Ontario
Fresh paint 1+1 with 1 bathroom, 589 sqft of living space plus 114 sqft balcony, 1 parking spot plus 1 locker. Den can be used as a second bedroom with sliding doors. 9' ceiling, open concept kitchen, floor to ceiling windows with natural sunlight. FreshCo is accessible via underground parking P3. Close to Fairview Mall, public transit & subway, Hwy 404/401/DVP, school and park. Amenities: gym, yoga studio, indoor swimming pool, party room, BBQ and ample visitor parking. 24-hour concierge and security included. (id:61852)
First Class Realty Inc.
2015 - 460 Adelaide Street E
Toronto, Ontario
(Open House Every Sat/Sun 2pm-4pm By Appointment). Welcome To This Stunning 1+Den Unit Nestled In The Heart Of Toronto In Axiom Condos By Greenpark Homes Situated In Popular Toronto Neighborhood The Old Town. Located On The 20th Floor, This Corner Suite Offers Unobstructed South City Views & Tons Of Natural Sunlight. Inside, The Efficient Layout Consists Of Large Kitchen/Dining Area, A Spacious Living Room, Large Primary Bedroom And An Open Concept Den. This 662 Sq Ft Unit Features A 9 Ft Ceiling, Floor-To-Ceiling Windows, A 125 Sq Ft Open Balcony, Engineered Hardwood Flooring Throughout, Ensuite Laundry And Lots Of Closet Space. The Modern Kitchen Is Equipped With Stainless Steel Appliances, Complemented By A Stylish Backsplash, Quarts Countertops And Modern Kitchen Cabinets. The Living & Dining Areas Are Perfect For Relaxation & Entertainment. Spacious Bedroom Features Two Sizable Closets & A 4 Piece Ensuite Bath For Ultimate Privacy & Convenience. An Open-Concept Den, Also Accessing The Ensuite Bath, Offers Versatility For A Home Office Or Guest Accommodation. Comes With 1 Storage Locker. Building Amenities Include 24hr Concierge, Party/Meeting Room, Gym, Sauna & Yoga Room, Outdoor Terrace, Media Room & Games Rooms, Pet Spa, Guest Suites & More! In Close Proximity To Major Highways Like DVP & Gardiner Expy. Minutes To Don Valley Evergreen Brick Works, Lake Ontario, Distillery District, Old Toronto And Downtown Core. Additional Local Amenities Include Easy Access To Public Transit, Toronto Subway Line, Harborfront Area, George Brown College And St Lawrence Market. Enjoy Variety Restaurants, Cafes And Parks That Are Within The Immediate Area. (id:61852)
RE/MAX Metropolis Realty
327 - 1 Kyle Lowry Road
Toronto, Ontario
Experience luxury living at Crest at Crosstown by Aspen Ridge. This brand-new residence showcases premium craftsmanship and contemporary design throughout. South facing, perfect for indoor-outdoor living. Featuring 2 spacious bedrooms and 2 full bathrooms, this never-before-occupied home includes 1 parking space and 1 locker for your convenience. Floor-to-ceiling windows flood the interiors with natural light, highlighting the sleek modern finishes. Located at Don Mills & Eglinton, steps from the upcoming LRT and future subway, with quick access to the DVP, Hwy 404, and TTC. Minutes to CF Shops at Don Mills, Sunnybrook Hospital, and the Ontario Science Centre, this address offers both lifestyle and connectivity. (id:61852)
Century 21 Leading Edge Realty Inc.
3707 - 88 Harbour Street
Toronto, Ontario
Luxury Furnished One Bedroom Plus Den Corner Unit With South And East Views In The Exclusive Harbour Plaza Residence. Large Separate Den With Window That Can Be Used As The 2nd Bedroom. Huge Wrap Around Balcony With Breath Taking Views! Resident's Will Enjoy Being Directly Connected To The Underground P.A.T.H. Downtown Core, Cn Tower, Union Station, Rogers Center, Transit , Financial/Entertainment District. (id:61852)
Homelife New World Realty Inc.
349 - 4750 Yonge Street S
Toronto, Ontario
Office located at Yonge Street and Sheppard Avenue on the 3rd floor. The space is well-maintained and has a clean, professional atmosphere. The office is equipped with excellent lighting that creates a bright and welcoming environment. The layout is efficient, making good use of the available space, which is ideal for both individual work and collaborative projects. The location is highly convenient, with easy access to public transportation, a variety of restaurants, and other amenities. The building itself is modern and secure, featuring a comfortable lobby and friendly staff. Overall, it's a practical and strategically located office that would suit many business needs, particularly for those who prioritize a central location and a productive workspace. Space Is Full of Professionals Such as Legal, Accountants, Financial, Mortgage, Spa, Holistic, Doctor, Dentist. Steps Bus Stop, Restaurant & Shopping. Close to Gym, Shopping & Hwy401. Hvac Heating & Cooling. (id:61852)
Homelife Landmark Realty Inc.
S915 - 120 Bayview Avenue
Toronto, Ontario
Welcome to the best studio unit in the city in an award winning building! The layout and brightness makes it feel larger than it is and it feels almost like a one bedroom. Canary Park has a 100 walk/bike score, amazing amenities, including rooftop infinity pool with stunning city views, BBQs, media room, gym, library and party. 24 hours concierge and steps away from shops and restaurants -- include a short stroll to the distillery district, St. Lawrence Market and King/Queen financial districts, underpass park and riverside square. Easy access to DVP/Gardiner. There is so much to love living here. Tenant pays hydro and tenant insurance, internet. (id:61852)
Culturelink Realty Inc.
903 - 666 Spadina Avenue
Toronto, Ontario
****1 MONTH FREE RENT**** U of T Students, Young Professionals & Newcomers Welcome! Check out this updated 2 Bedroom unit at 666 Spadina Ave, a modern high-rise just steps from the University of Toronto. Ideal for students from cities like Vancouver, Ottawa, the GTA, or anywhere across Canada, as well as recent grads and newcomers to Toronto. Available for immediate move-in - claim your new home now! - Utilities INCLUDED: Heat, hydro, and water all covered. - Great Value: Fair pricing in the downtown core - leasing up fast! - Fully Updated: Stylish kitchens, new appliances, hardwood & ceramic floors, private balconies with skyline views. Prime Downtown Location Right by U of T in the Annex neighborhood. Walk to Bloor Street shops, cafés, bars, and Spadina subway station. Get to campus or the office in minutes - no transit stress! Building Perks - Lounge areas, study space, gym, pool table, and a kid-friendly play zone. indoor parking ($225/mo) (id:61852)
Royal LePage Signature Realty
