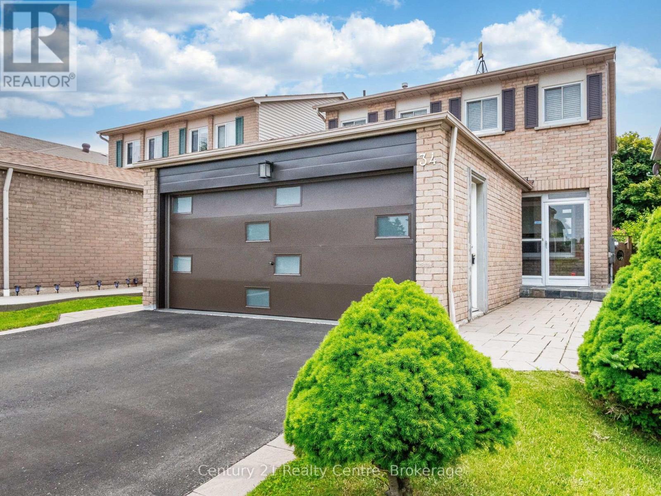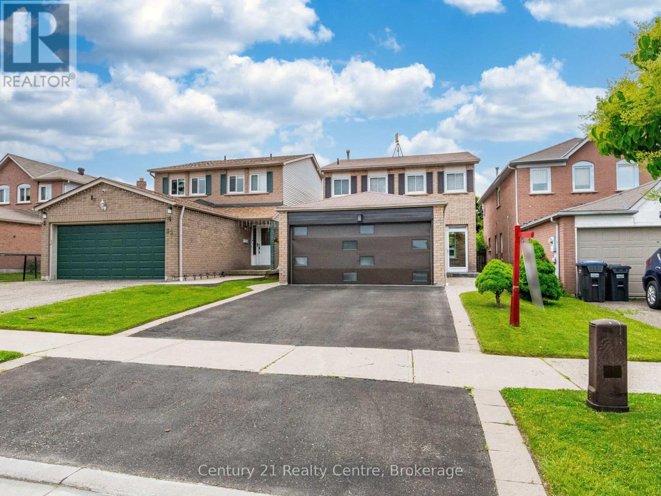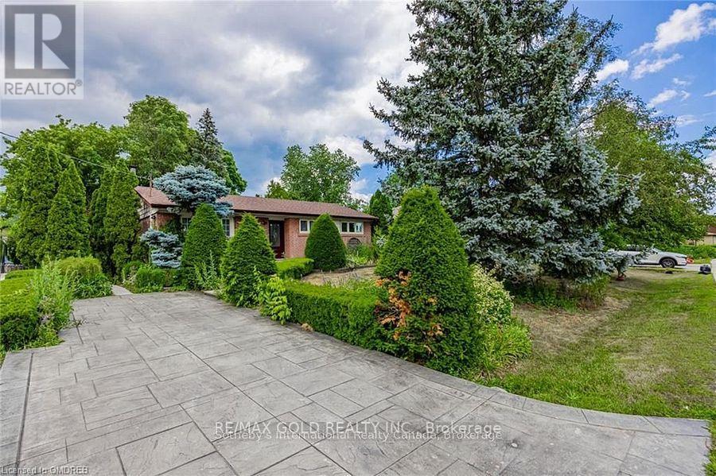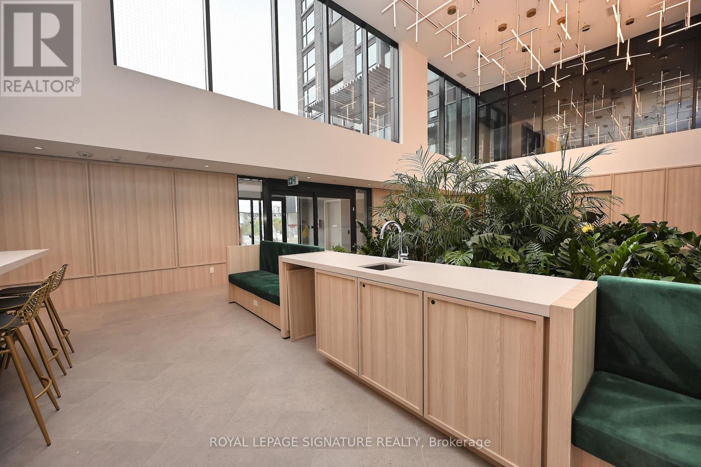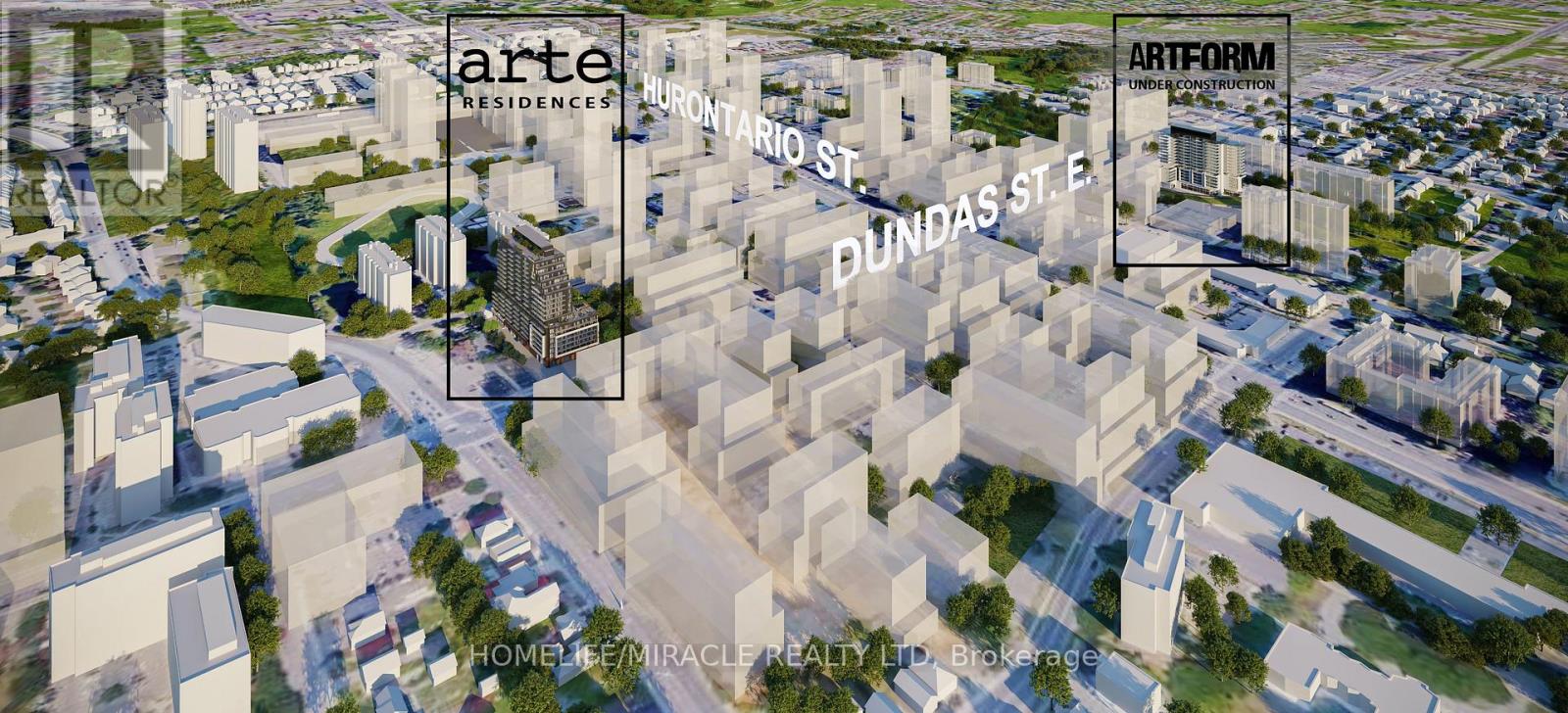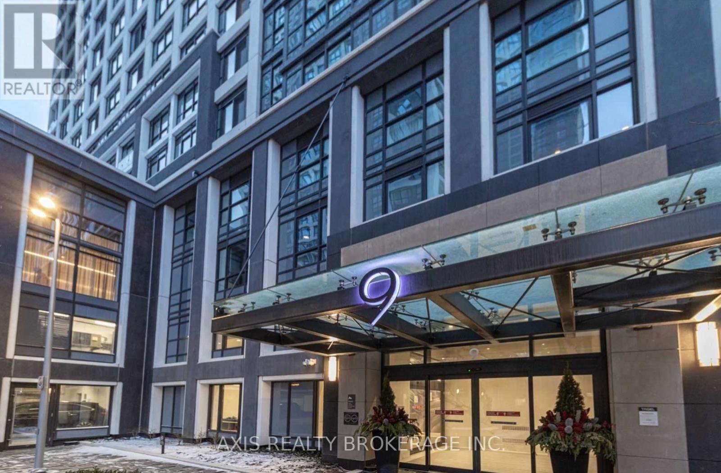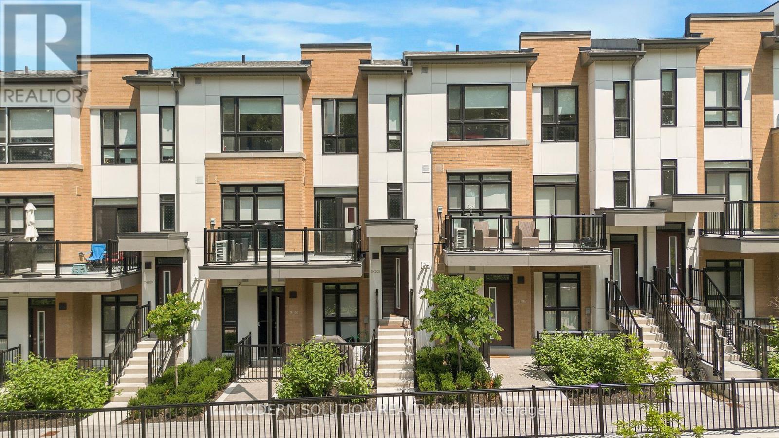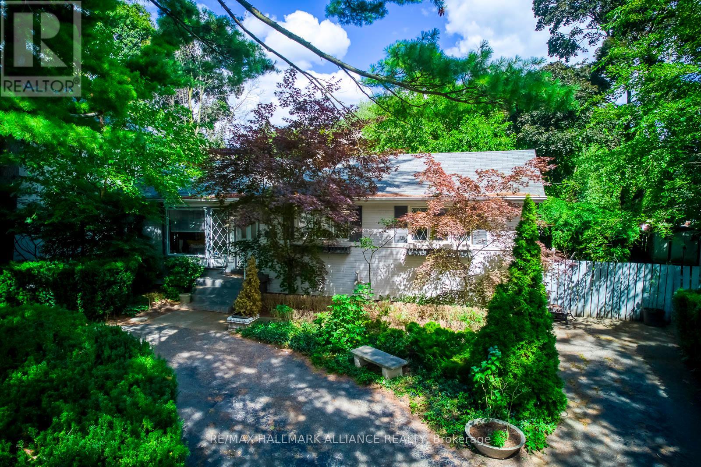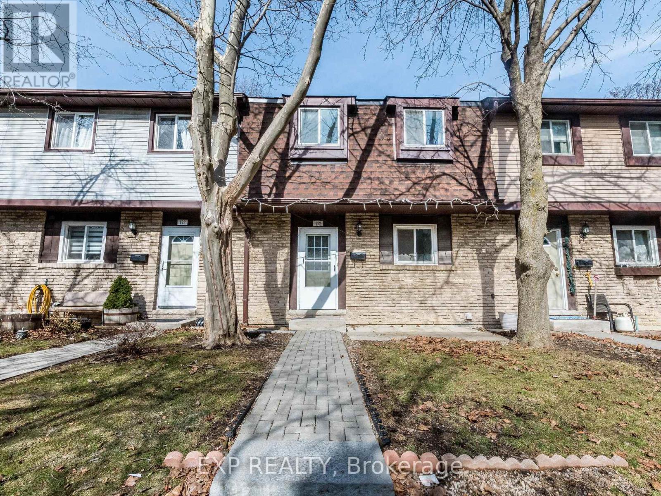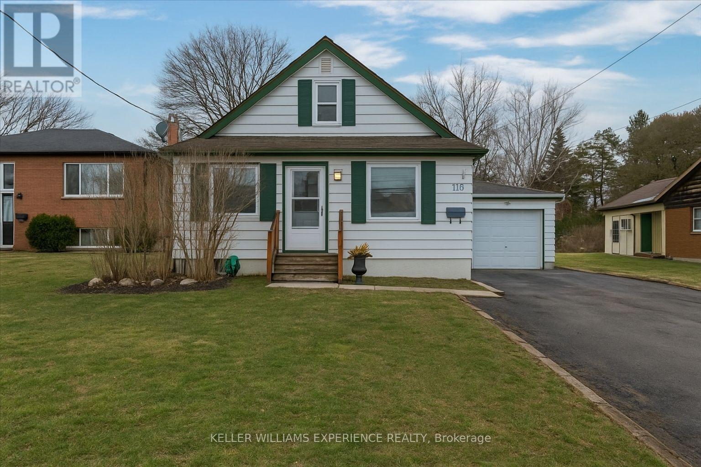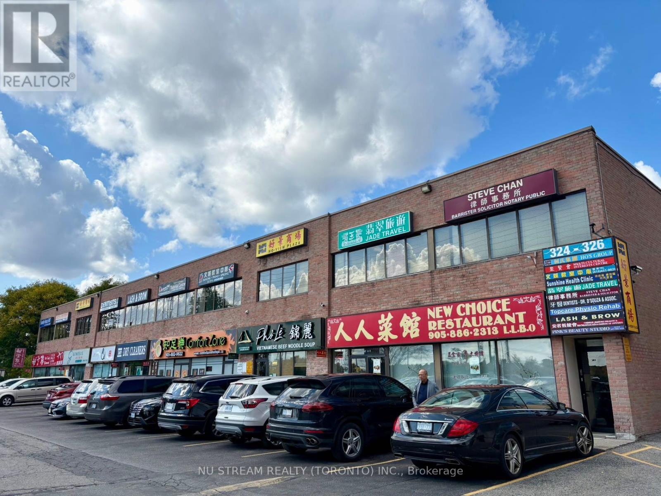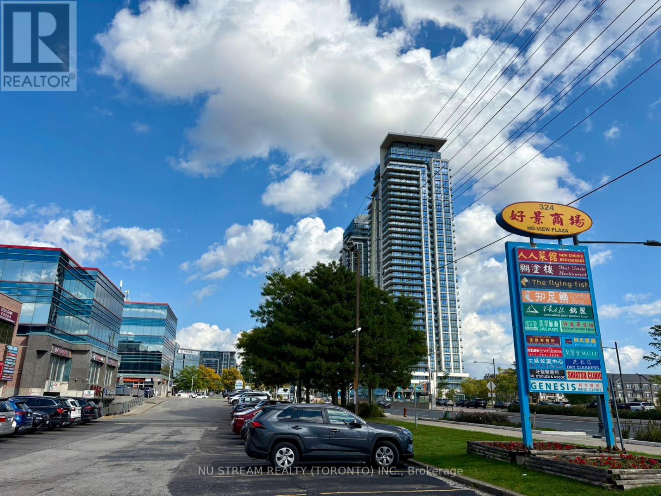Basement - 34 Niagara Place
Brampton, Ontario
Backing On To Park Beautiful Detached Home, 1 Bedroom Basement available for Rent. Open Concept Kitchen, with Back-Splash and Appliances. Main Floor Laundry located in the common area, shared with upstairs Tenants. All Led Pot Lights, Driveway(2018) & Interlock Sidewalks, Close To Hwy 410,Trinity Common Mall & Schools. All Appliances And Elf's And Window Coverings included. (id:61852)
Century 21 Realty Centre
34 Niagara Place
Brampton, Ontario
Upgrades. Glass Enclosed Porch With Slate Floor, Open Foyer With Porcelain Tiles, Modern Backing On To Park Beautiful 3 Br Detached Home. Fully Upgraded With Loads Of High End Back-Splash and walk out to huge Deck. Main Floor Laundry With Inside Excess To The Garage. 3Spacious Bedrooms, Master With Full 5 Pc. Ensuite With His & Hers Sink. and large wall to wall Concept Kitchen With Custom Foldable Island, Becomes Breakfast Bar, Granite Counters And Stone Decor, All Washrooms recently Upgraded With High End Fixtures. Hardwood Floors, Huge Open closet. All Led Pot Lights & Upgraded Light Fixtures, Driveway(2018) & Interlock Sidewalks, Close To Hwy 410,Trinity Common Mall & Schools. All Appliances And Elf's And Window Coverings Included. (id:61852)
Century 21 Realty Centre
545 Sandbrook Road
Oakville, Ontario
Detached 3 bedroom bungalow on main floor and finished basement with 2 bedrooms, living and 3 piece bathroom and separate entrance. Prime location of Oakville, surround by multi million dollar homes in the heart of bronte. Private backyard for your family entertainment, close to Oakville Go-transit, top ranking schools and shopping centers. Short access to main highways. Basement apartment with separate entrance, living room and two bedrooms. (id:61852)
RE/MAX Gold Realty Inc.
1801 - 3079 Trafalgar Road
Oakville, Ontario
Be the first to live in this brand new 1+1 Bedroom, 1 Washroom, with modern finishes built by Minto's Oakville Village Communities at Dundas and Trafalgar. The versatile den offers the perfect spot for a home office/reading nook/guest space. Smart home touches like a programmable thermostat, touchless entry, and built-in alarm system bring everyday comfort to a high level. Bright and Functional Layout with breathtaking view, 695 Sq.Ft. living space, leading to open balcony for fresh air. The modern kitchen features premium appliances, Caesarstone countertops, and engineered laminate flooring throughout. Smart home features include a smart thermostat, and energy-efficient systems for comfort and convenience, impressive range of amenities, fitness centre, yoga & meditation rooms, infrared sauna, co-working lounge, games room, outdoor BBQ terrace, pet wash, bike repair station, 24 hrs concierge service, located near shops, restaurants, trails, parks, Sheridan College, Oakville GO Station and major highways, including Hwy 407, Hwy 403, and the QEW for easy commuting, perfect balance of style, comfort, and convenience. The ideal choice for professionals who would like to enjoy the Urban Life Style, access to next-level amenities: fitness centre, yoga/meditation rooms, infrared sauna, co-working lounge, games lounge, outdoor terrace with BBQs for summer nights under the stars, pet wash station, bike repair zone, concierge service, direct access to scenic trails, the lifestyle here is both active and easy. Just steps from Longos, Superstore, Walmart, Iroquois Ridge Community Centre, Sheridan. This unit comes with many Landlord opted upgrades for your delight, comfort height vanity in the washroom, additional ceiling light fixture in Washroom and electrical provision for either installing a ceiling, lights in the living and kitchen area. Blackout blinds will be installed in the bedroom and regular blinds in the living room window by the builder. (id:61852)
Royal LePage Signature Realty
1713 - 3009 Novar Road
Mississauga, Ontario
located at Mississauga City Centre, south of Square One Shopping Centre! This brand new &spacious one bedroom plus den, one bathroom condo, with 1 parking spot condo at high floor(17th) offers comfortable living space, private balcony and the unobstructed view bring you the leisureliness and tranquil comfort. This suite comes with an open concept layout filled with natural light, designer kitchen with dark grained wood cabinetry, soft close hardware and Ceiling mounted track lighting. The contemporary bathroom comes with a quartz countertop, vanity and medicine cabinet, porcelain tile flooring and 4 pieces bath. The spacious den is ideal for a home office or second bedroom. This brand-new never lived condo provides the amenities like fully equipped Fitness Centre & Yoga Studio, Rooftop Patio with Outdoor Bar, Garden & BBQ Area, Concierge Service, Party Room and Common Areas, like Lobby. This unit is steps to Mississauga Transit, library, groceries, shops, restaurants, parks and more. 5Minute's Walk to Cooksville Library, 15-20 Minutes Bus Ride to University of Toronto Mississauga Campus (UTM) or Sheridan College. Easy access to Cooksville GO Station. This lease opportunity is perfect for professionals, students, or new immigrant families. (id:61852)
Homelife/miracle Realty Ltd
1515 - 9 Mabelle Avenue
Toronto, Ontario
Welcome to Bloorvista! Experience luxury living in this stylish 1-bedroom suite at the award-winning Tridel-built residence, located in the heart of trendy Bloor West. Just steps from the Bloor/Islington subway station and minutes from Hwy 427 and the QEW, this location offers seamless access to downtown Toronto by transit or car. The bright, southwest-facing unit features a highly functional open-concept layout, stainless steel kitchen appliances, granite countertops, and modern laminate flooring ideal for a professional or couple. Enjoy premium amenities including a concierge, fitness centre, indoor pool, basketball court, party room, rooftop garden, and more. Whether for living or investment, this is a smart and valuable choice. (id:61852)
Axis Realty Brokerage Inc.
Q-208 - 155 Canon Jackson Drive
Toronto, Ontario
Nestled in one of Toronto's most accessible neighborhoods, this stunning 2-storey condo townhome is set facing the ravine, surrounded by charming outdoor spaces, a public park, well-established walking and cycling paths, and a playground for children. The main floor boasts a generous open-concept living area, a walk-in kitchen, and a powder room, all bathed in natural light, along with a spacious terrace perfect for private outdoor enjoyment. The primary bedroom includes a private ensuite bathroom, a large walk-in closet, and views of green spaces that are rare in the city. The second bedroom also offers plenty of room and storage, with equally remarkable views. This property is the closest to the natural ravine in the community, providing easy access and breathtaking outdoor scenery. Be the first to make this unit your home and step into this remarkable residence to discover its modern design that will enchant you from the moment you enter. (id:61852)
Modern Solution Realty Inc.
463 Drummond Road
Oakville, Ontario
Nestled in the heart of one of Oakville's most coveted communities Morrison, this well-maintained 2+1 bedrooms bungalow sits on a mature, private property with a backyard oasis featuring a pool and deck, perfect for family living or entertaining. Surrounded by multi-million-dollar homes, this property offers a rare chance to build your dream residence. Architectural plans are already prepared for a stunning 3,500 sq.ft. above-grade home with an additional 1,600+ sq.ft. lower level, with flexibility for buyers to add their personal touches.The existing home is freshly painted and move-in ready, showcasing wainscoting, pot lights, hardwood floors, stainless steel appliances, and a cozy fireplace. This immaculate family residence enjoys an unbeatable location within walking distance to top-rated schools including EJ James, St. Vincent, New Central, Oakville Trafalgar Secondary, Linbrook, and St. Mildreds. Minutes from the lake, downtown Oakville, trails, parks, shopping, restaurants, transit, and the QEW, this quiet, family-friendly neighbourhood provides both convenience and prestige. Whether you're seeking a comfortable home to enjoy today or a prime lot to create a legacy estate, this property is a rare offering in South East Oakville. Available after Oct 1st. (id:61852)
RE/MAX Hallmark Alliance Realty
122 - 45 Hansen Road N
Brampton, Ontario
Welcome to this beautifully updated 3-bedroom, 2-bathroom townhouse, situated in a sought-after neighborhood known for its proximity to top-rated schools, a vibrant community and Hwy 410. Every detail of this home has been thoughtfully transformed, offering modern luxury and comfort. Spacious Layout: Three generously sized bedrooms and two fully upgraded bathrooms. .Finished Basement: Perfect for entertaining, a home office, in law suite or an extra living space. Nestled in a prime location close to schools, parks, and Hwy 410, this home combines convenience with upscale living. Move in and enjoy the perfect blend of modern updates and a family-friendly neighborhood. Don't miss out! Book your showing today! (id:61852)
Exp Realty
116 Huronia Road
Barrie, Ontario
This versatile detached home is an ideal choice for investors or first-time buyers looking to maximise their real estate portfolio. Featuring a separate entrance to a finished lower level with kitchen, bedroom, and bathroom, the property offers potential for rental income or multi-generational living. Set on a spacious 50 x 200 ft private lot with no neighbours directly behind, the property provides endless opportunities for future projects. The large driveway offers ample parking for multiple vehicles. Conveniently located close to shopping, schools, and Barrie's spectacular waterfront, this home delivers comfort, lifestyle, and opportunity all in one. Don't miss your chance to own this high potential property in the heart of Barrie! (id:61852)
Keller Williams Experience Realty
104 - 324 Highway 7 Avenue E
Richmond Hill, Ontario
The 2nd floor Unit in HO-VIEW plaza is available for lease in the highly desirable area of Hwy7/Bayview in Richmond Hill, conveniently steps to various restaurants, retail stores and professional office building. This 740-square-feet unit features the functional layout with 4-room buildout and kitchenette, making it ideal for various use as Nail Beauty, Spa and Massage or Professional Office. Ample Parking Spaces. Pylon Sign and other Signage available for more exposure. (id:61852)
Nu Stream Realty (Toronto) Inc.
106 - 324 Highway 7 Avenue E
Richmond Hill, Ontario
The 2nd floor Unit in HO-VIEW plaza is available for lease in the highly desirable area of Hwy7/Bayview in Richmond Hill, conveniently steps to various restaurants, retail stores and professional office building. This Soundproofing unit was rented as a musical center, making it ideal for a Dancing Studio, a Musical/Singing Learning center, or flexible worship services. Ample Parking Spaces. Pylon Sign and other Signage available for more exposure. (id:61852)
Nu Stream Realty (Toronto) Inc.
