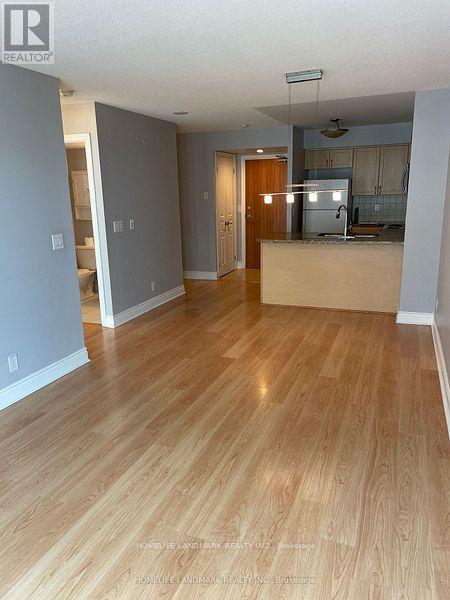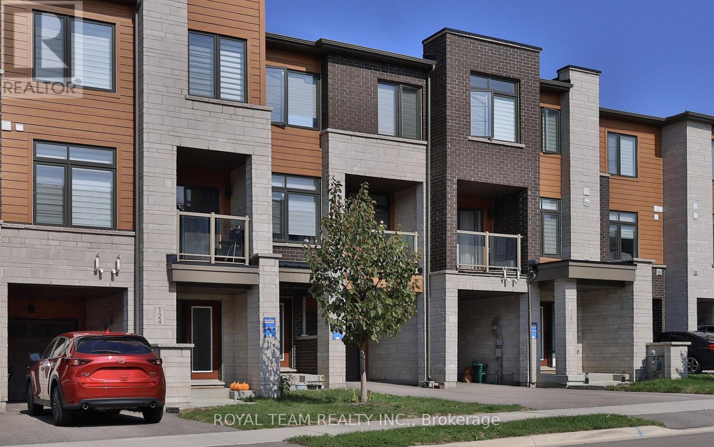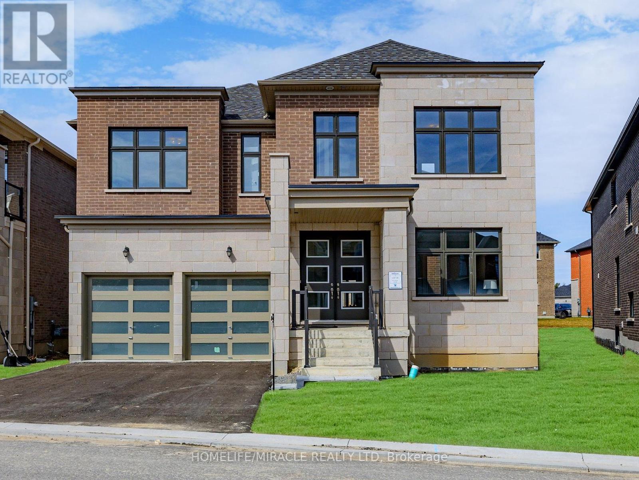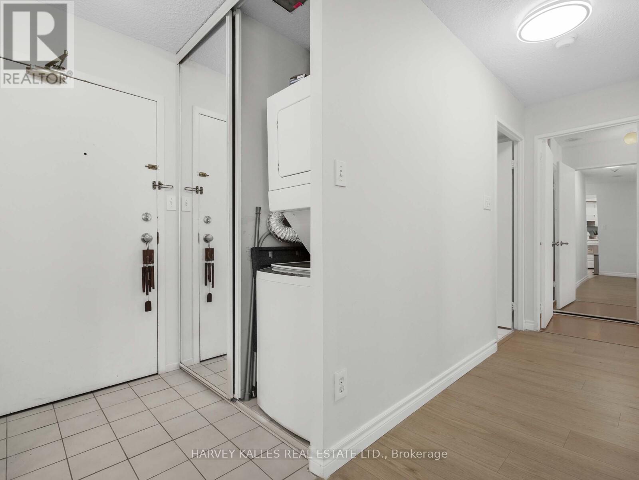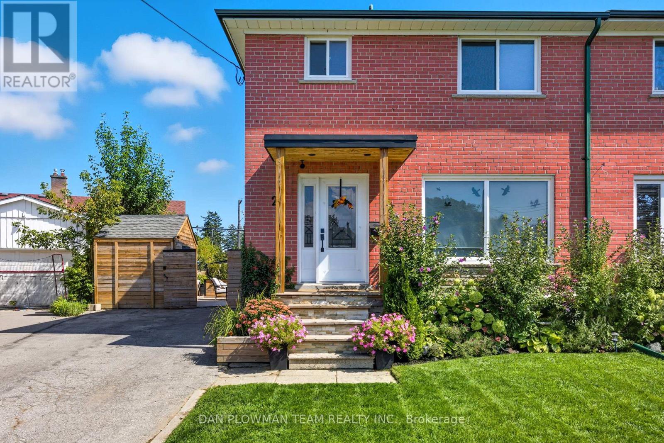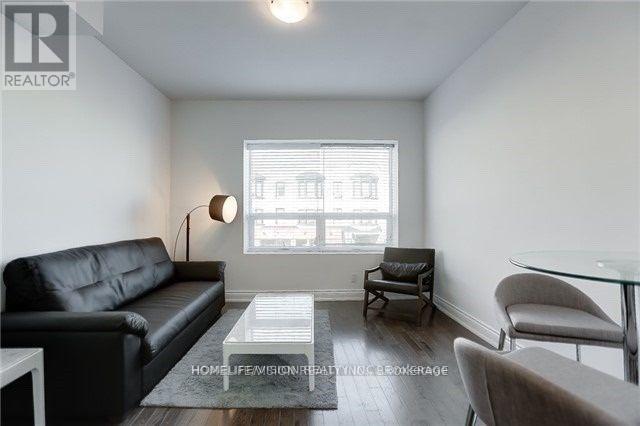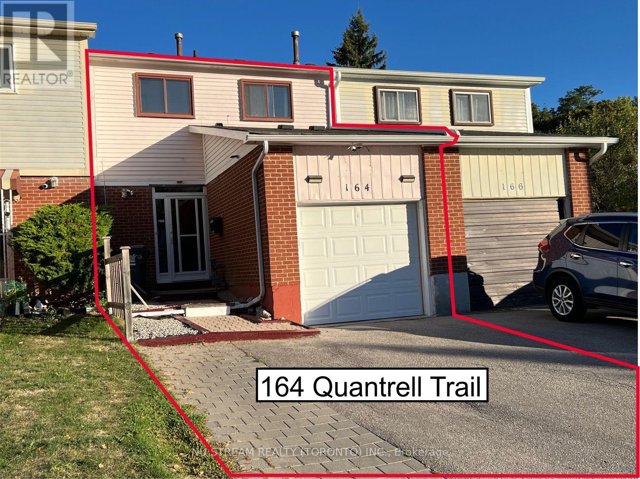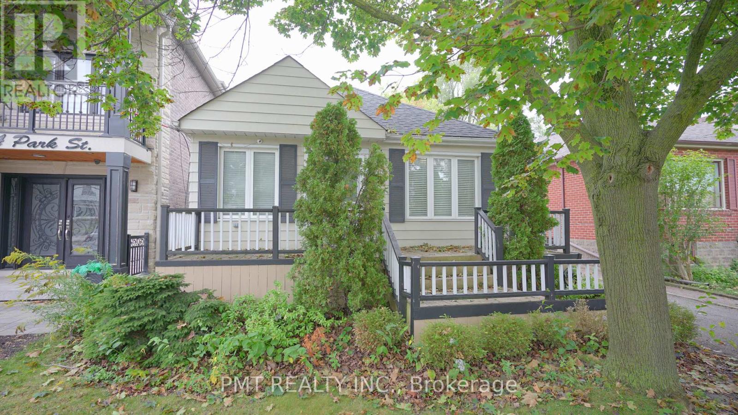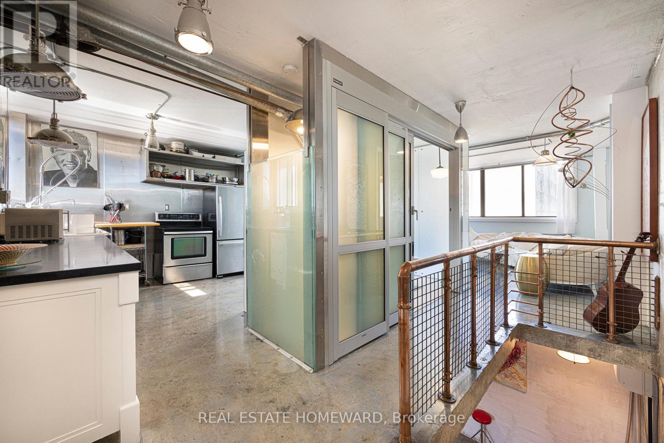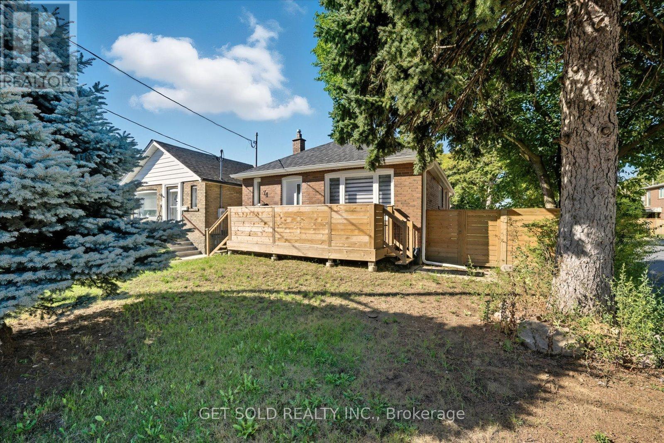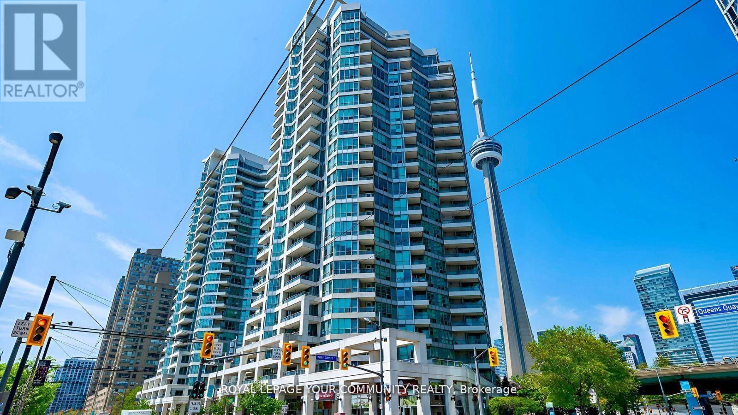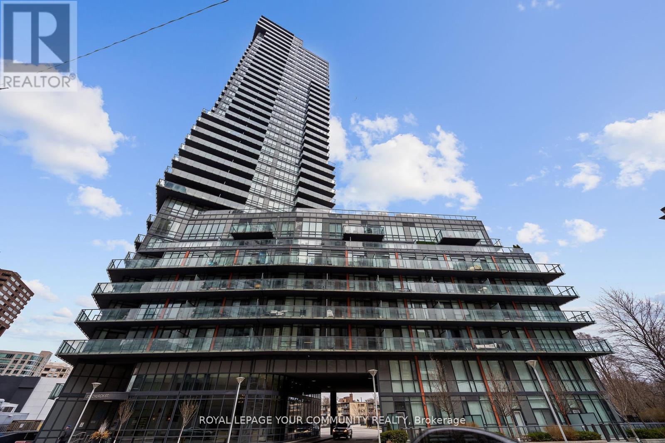706 - 30 Clegg Road
Markham, Ontario
Noa3 Building 1 Bedroom + Den, 640 Sqft Unit. Excellent Location, Close To Amenities, Famous Unionville High School, Hwy 404 And 407 And Shopping Malls. Viva Bus At Door Steps. Unobstructed South View. 9' Ceiling. Bright And Spacious With Open Balcony. Excellent Amenities: Indoor Pool, Exercise Room, Sauna, Party Room. One Parking And One Locker All Existing Window Coverings. One Parking And One Locker (id:61852)
Homelife Landmark Realty Inc.
124 Bravo Lane
Newmarket, Ontario
Welcome To This Bright Stunning Fully Freehold 3 Bed 3 Bath Townhome! Paderno Model by Sundial Homes. Open concept Layout With Functional Floorplan & Large Windows. 9 Ft Ceilings On Main, Hardwood Floors, Living/Dining With A Walk-Out Balcony. Spacious Kitchen With Ample Storage & Center Island With Breakfast Counter. Top Level Laundry For Convenience, Primary Bedroom with 4 Piece Ensuite & Spacious 2nd Bedroom, both With Walk-In Closets. Sunfilled 3rd Bedroom. Avoid The Inclement Weather with a Direct Entry From the Private 1 Car Garage and Partially Covered 2 Car Driveway. Steps to Alexander Muir Public School, Upper Canada Mall, Restaurants, Parks, Trails, Public Transit, Newmarket Go Station & More! (id:61852)
Royal Team Realty Inc.
25 Joiner Circle
Whitchurch-Stouffville, Ontario
This luxury home in the Ballantrae community of Whitchurch-Stouffville offers 4,037 square feet of refined living space, featuring 10-foot ceilings on the main floor, 9-foot ceilings on the second level, and 9-foot ceilings in the basement. Located just steps from a newly built plaza and Tim Hortons, the home sits in a quiet enclave within a community situated next to the Ballantrae Golf and Country Club. It includes over $45,000 in upgrades, such as R31 spray foam insulation in the garage ceiling and R50 attic insulation. The property features a large open-to-above space above the dining room, a spacious courtyard with three separate entrances, and a generous walk-in closet. The monthly POTL fee is $417.53. This residence has never been occupied and offers a fresh, untouched interior in a highly desirable location. (id:61852)
Homelife/miracle Realty Ltd
211 - 2550 Lawrence Avenue E
Toronto, Ontario
Don't miss this opportunity! Welcome to this beautifully maintained 2 bed, 2 bath condo located in the heart of Scarboroughs vibrant Midland & Lawrence neighbourhood, perfect for investors and first-time home buyers! This bright and spacious unit is located in the vibrant Midland & Lawrence area. Enjoy laminate flooring in the open-concept living and dining space, complemented by large windows that bring in plenty of natural light. The fully functional kitchen features granite countertops and ample storage. Both bedrooms are generously sized with laminate floors and large windows. The primary bedroom includes a 4-piece ensuite and built-in closet. Enjoy fantastic building amenities including an indoor pool, gym, party room, game room, and more! Unbeatable location with just a 4-minute drive to Scarborough General Hospital, 10 minutes to Scarborough Town Centre, and steps to shops, groceries, restaurants, schools, and parks. Easy access to transit with a bus stop right outside and close proximity to major highways. (id:61852)
Harvey Kalles Real Estate Ltd.
22 Athenia Court
Toronto, Ontario
Welcome To This Beautifully Updated Open-Concept Home Featuring 3 Spacious Bedrooms And 3 Modern Bathrooms. From The Moment You Step Inside, You'll Be Impressed By The Thoughtful Renovations, High-End Finishes, And Natural Light That Fills The Space. The Main Floor Boasts An Open Layout Perfect For Entertaining, With A Gourmet Kitchen, Large Island, And Seamless Flow Into The Dining And Living Areas. Step Outside Into Your Private Backyard Oasis, Complete With Lush Landscaping, A Patio Area For Dining Or Lounging, And Space To Relax Or Host Gatherings. Downstairs, You'll Find A Fully Renovated Basement With A Separate Entrance, Providing Incredible Flexibility - Ideal For Extended Family, A Private Guest Suite, Or Home Office. Walk To The Guildwood Go Station, Easy Bus Locations, Schools And Shops. Close To 401, Morningside Mall And U Of Toronto. Dont Miss The Opportunity To Own This Turn-Key Gem. Perfect For Families, Investors, Or Anyone Looking For Modern Comfort And Style. (id:61852)
Dan Plowman Team Realty Inc.
302 - 683 Danforth Avenue
Toronto, Ontario
Completely Renovated, 1 Bedroom Apartment With A Large Rooftop Private Terrace Located At Danforth & Pape. Steps To The Subway! Fantastic Condo Alternative! This Gorgeous Unit Is Completely Independent With Its Own Ensuite Heating & A/C System. Also Features; Hardwood Floors Thru-Out, 9' Ceilings, Ensuite Laundry, S/S Appliances, Large Bedroom Area, 4 Piece Washroom, Ensuite Storage & Much More! (id:61852)
Homelife/vision Realty Inc.
164 Quantrell Trail
Toronto, Ontario
Rare 4 bedrooms 2-storey freehold townhouse, single car garage, park 2 cars on driveway, interlock walkway. Super Highspeed Bell Gigabit Fibe 1.5 Internet Installed. Good condition Roof Shingle, 2 full 4Pc baths & one 2Pc Power Room, Fresh painted on G/F, Smart Led Panel in Bedroom 2, Fluorescent light throughout the whole house. Laundry room in basement with large recreation room. One minute Walk to Greg Owl Jr Public School and St. Columba Catholic School. Public library nearby and Public TTC Bus Route. 5 minutes to Wickson Trail Park. Freshland Supermarket & No Frill Supermarket. 5 min drive to Hwy 401, 15 min. to Scarborough Town Center and Guildwood GO Train Station. Convenient to attend Centennial College and U of Toronto Scarborough Campus. (id:61852)
Nu Stream Realty (Toronto) Inc.
Main - 41 Park Street
Toronto, Ontario
Welcome to 41 Park Street Main a charming and spacious rental in the sought-after Birchcliffe-Cliffside community! This beautifully maintained home blends comfort and convenience, featuring a bright open-concept living and dining area, a modern kitchen with plenty of cabinet space, and generously sized bedrooms filled with natural light. Enjoy the ease of having your own private entrance and access to outdoor space, perfect for relaxing or entertaining. Located on a quiet, tree-lined street, you're just minutes from the scenic Bluffs, waterfront trails, and stunning parks. The neighborhood offers excellent schools, local shops, and cozy cafés, while TTC access and the nearby GO Station make commuting to downtown a breeze. A perfect opportunity to enjoy the best of east-end living in a welcoming, family-friendly area! (id:61852)
Pmt Realty Inc.
702 - 665 Kennedy Road
Toronto, Ontario
Industrial-Inspired 2-Storey Condo 3 Bed, 2 Bath in East Toronto. A rare blend of space, style, and character, this two-storey condo delivers a true industrial vibe in one of East Toronto's most unique buildings. With soaring ceilings, exposed finishes, oversized windows, and open-concept design, this 3 bedroom, 2 bathroom home is anything but ordinary. The main level features expansive living and dining areas with an urban loft feel, perfect for entertaining or creative living. Walk-out to oversized terrace. Downstairs, find three sun filled bedrooms, including a private primary retreat. The two-level layout brings a townhouse feel with the edge of a converted warehouse. Located in a vibrant neighborhood close to transit, cafes, parks, and shops, this condo offers the best of city living with a distinct, industrial twist. For those who crave character, space, and something truly one-of-a-kind. (id:61852)
Real Estate Homeward
74 St Hubert Avenue
Toronto, Ontario
Attention builders, developers and investors. This East York bungalow is situated on a corner lot and has been newly renovated with 2+2 bedrooms and 2 bathrooms and is move-in ready with a detached garage and parking for 2 cars. The city has approved a variance to construct a three storey multiplex with three separate 2 bedroom/2 bathroom units and building permits have been obtained. Approval for a garden suite and basement unit are also possible. (id:61852)
Get Sold Realty Inc.
2323 - 230 Queens Quay W
Toronto, Ontario
Excellent waterfront living in prestigious Riviera building, Central Harbourfront 2 Bdrms/2 baths with open Balcony unit, 905 sf, Fresh painted (2025), Brand new Laminate floor (2025), New Stove (2025), New Fridge (2025), New Hood (2025), New Microwave (2025), Floor To Ceiling Windows, open concept kitchen with breakfast bar, Building amenities include 24/7 concierge, indoor pool, gym and BBQ, Guest suites, Boardroom, visitor parking, Bright and Cherry Panoramic Lake And CN Tower & Roger Center & city skyline view, walking distance to public transit, Harbourfront & Lake, Ripley's Aquarium, Scotiabank Arena, restaurants, cafes, groceries, financial district & Much More! (id:61852)
Royal LePage Your Community Realty
611 - 825 Church Street
Toronto, Ontario
Stunning, Fully Furnished Corner Suite With Panoramic Views of Rosedale Valley! This Bright and Airy Condo Features Floor-to-Ceiling Windows, Soaring 9FT Ceilings, and a Spacious Split-Bedroom Layout Offering Optimal Privacy. Enjoy a Generously-Sized Balcony Perfect for Morning Coffee or Evening Relaxation. Just a 4-Minute Walk to Yonge & Bloor Station, and Steps to Yorkville, Shopping, Dining, and Groceries. A Beautifully Appointed Urban Oasis in the Heart of the City. Amenities Include Gym, Swimming Pool (Indoor), Jacuzzi, Sauna, Billiards Room, 2 Guest Suits, Library, Visitor Parking, 24H Concierge. (id:61852)
Royal LePage Your Community Realty
