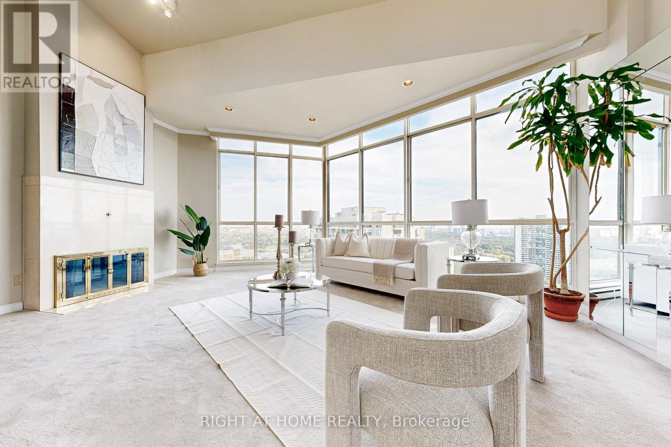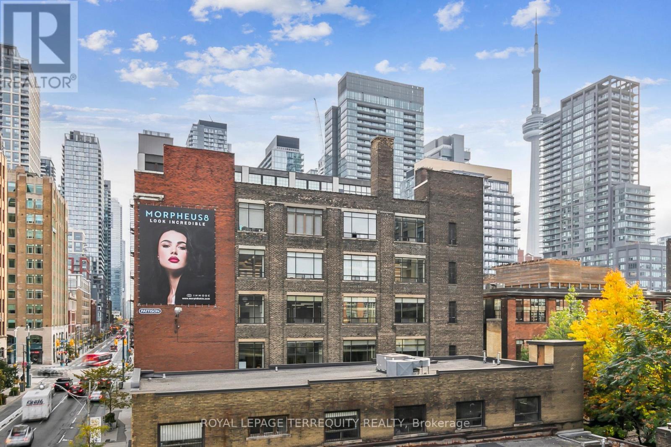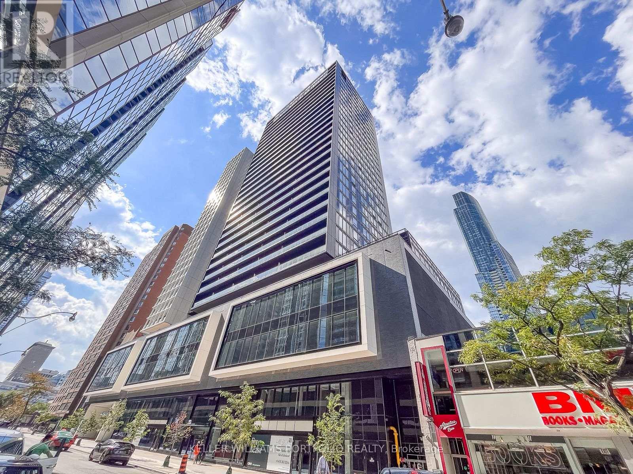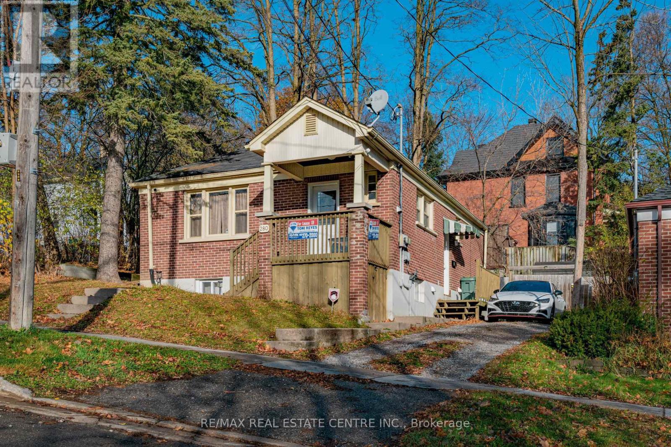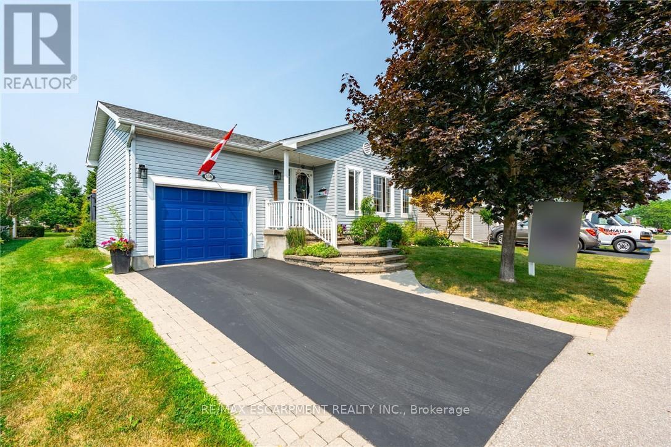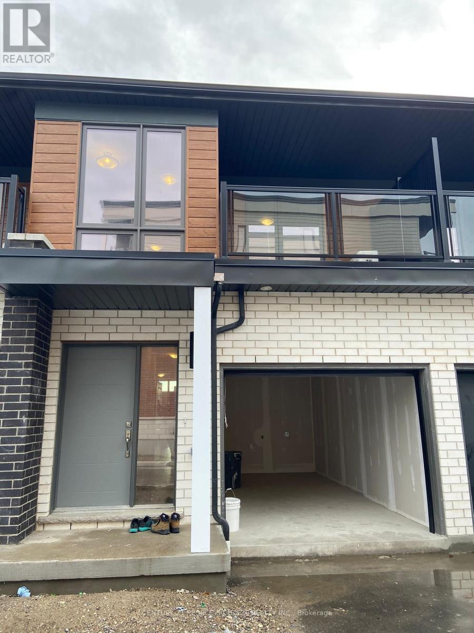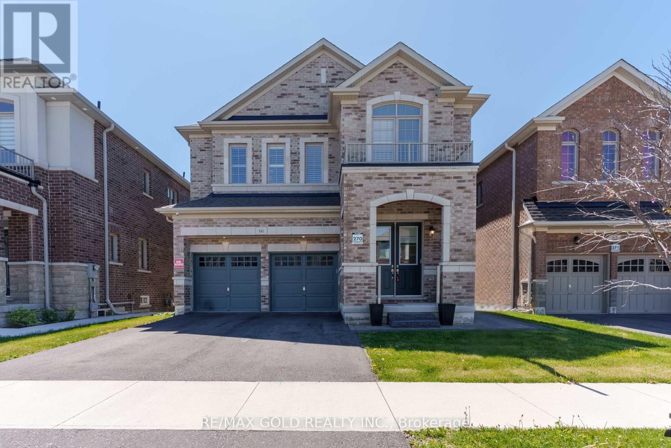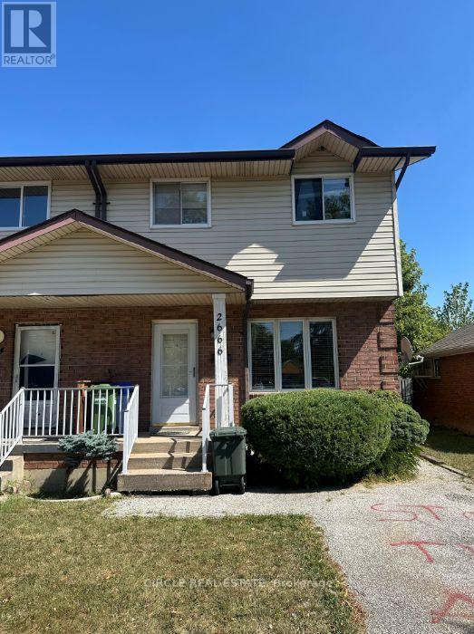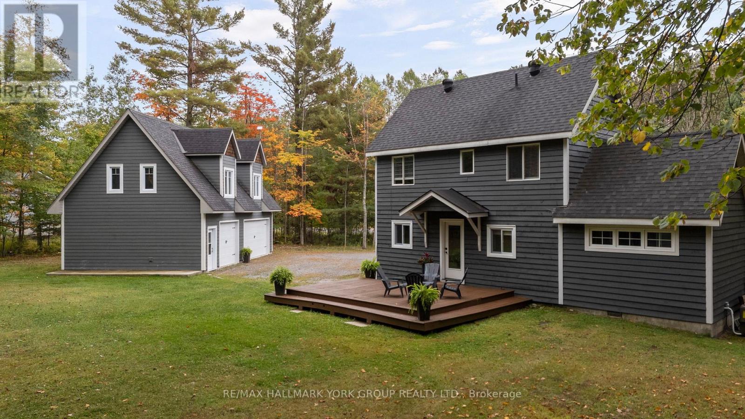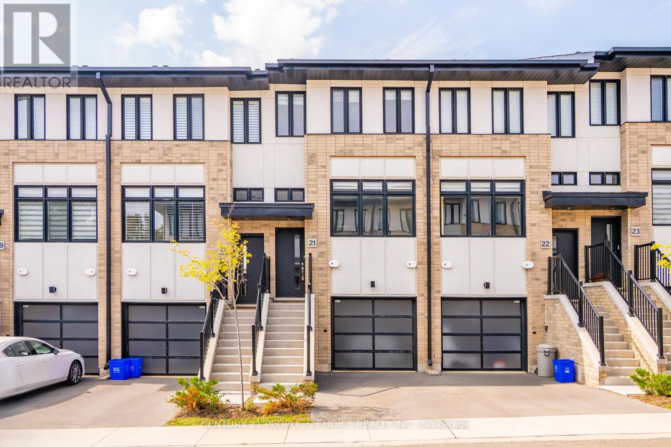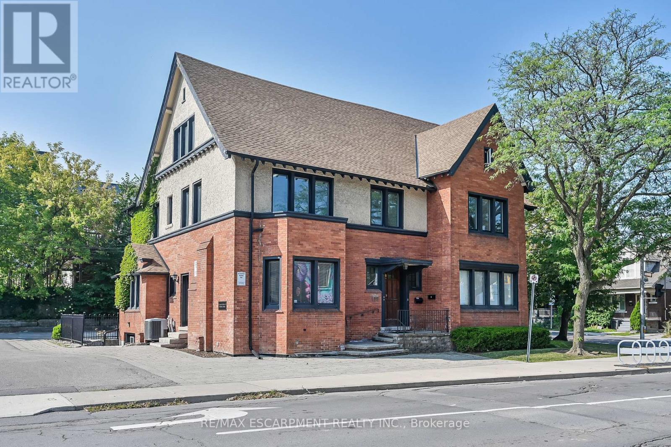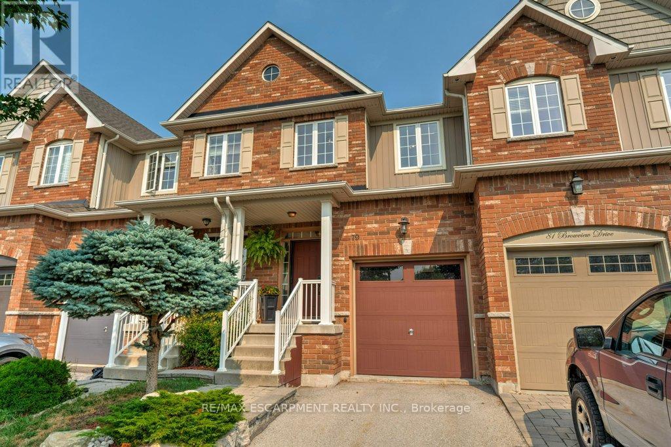Ph1 - 85 Skymark Drive
Toronto, Ontario
Experience the grandeur of this rare penthouse, where luxury, light, and sweeping city views create an unforgettable escape- a true bungalow in the sky! Your mornings begin with coffee in the glow of sunrise, and evenings unfold beneath spectacular sunsets on your private rooftop terrace. Perched atop the coveted Skymark Classic in prime North York, this Tridel-built residence offers expansive 16-foot soaring cathedral ceilings plus an extraordinary 700 plus sqft rooftop terrace, which showcases breathtaking, unobstructed views of the CN Tower, downtown skyline, and brilliant sunrises and sunsets that spill colour across the horizon. The spacious, open-concept layout flows perfectly for entertaining and features 2+1 bedrooms and two bathrooms, with the potential to add a third. The flexible family room adapts to your lifestyle as a third bedroom, guest suite, office, or cozy den. Retreat to the oversized primary bedroom with a sitting area, walk-in closets, and a spa-inspired ensuite complete with Jacuzzi and sauna. 2 side-by-side parking spaces near the elevator, a huge private workshop/ hobby room/ locker across the elevators, and in-suite laundry with extra in-suite storage (for your second fridge) provide convenience and comfort rarely found in condominium living. Downstairs, a world of resort-style amenities awaits: Indoor & outdoor pools, hot tub, sauna, gym, tennis/ pickleball courts, golf, party-room/ billiards, outdoor BBQ area, guest suites, 24/7 concierge and gated security. All utilities, including cable and internet, are included, making life luxuriously effortless. Easy Access to Hwy 404, 401, shopping, North York Hospital, Seneca College, groceries & much more! (id:61852)
Right At Home Realty
405 - 399 Adelaide Street W
Toronto, Ontario
Don't miss out on this beautiful, large one bedroom plus den (easily used as a second bedroom) at Lofts 399. You will fall in love with the 10 ft high ceilings, custom wainscoting, gorgeous light fixtures, ceiling fan and large living/dining area. With 835 sq ft, you will have lots of space to entertain, work from home and relax; not to mention the ample storage. The Kitchen is a chef's dream including a large centre island with lots of cupboard space, gas stove and stainless steel appliances. Walkout from the Kitchen to the balcony and enjoy evening cocktails or morning coffee. The Primary room features a large double closet with organizers. The large den with sliding doors offers options as a second bedroom or quiet home office. Lofts 399 is situated in the Heart of the Fashion District. 100 Walk and Rider Score. Restaurants, shops and night life are steps away. Amenities include Gym, Visitor Parking, Lap Pool, Sauna, Party/Meeting/Games Room. (id:61852)
Royal LePage Terrequity Realty
618 - 20 Edward Street
Toronto, Ontario
Beautiful Junior One Bedroom Unit At prime downtown location at Yonge And Dundas. Amazing Building And Neighborhood Amenities. Open And Spacious Unit With Lots Of Natural Light From Floor- To-Ceiling Window! Within Walking Distance To Dundas Subway Station. Eaton Centre, U Of T, TMU, Financial District, Hospitals, Restaurants, Cafes, and More! (id:61852)
Keller Williams Portfolio Realty
Main/upper - 280 London Street
Peterborough, Ontario
Nice Main floor bungalow located minutes to shopping, schools, need a nice clean tenant, preferable with no pets and non smokers, laundry facilities, all hardwood floors. (id:61852)
RE/MAX Real Estate Centre Inc.
136 Glenariff Drive
Hamilton, Ontario
This lovely bungalow with 2+1 bedrooms and 2 bathrooms is 1339 square feet and is situated in the beautiful community of Antrim Glen; a Parkbridge Land Lease Community geared to adult lifestyle living. Enter this spotless home and be welcomed by a charming living room, featuring engineered hardwood floors and a cozy gas fireplace framed by elegant custom built-ins. The large, east-facing living/dining room allows you to enjoy the morning sun and is a great entertaining space. The updated kitchen offers plenty of cabinets and counter space and features newer stainless-steel appliances along with a large breakfast bar. Off the kitchen is a private deck with composite decking offering a southwest exposure where you can BBQ or relax and enjoy the quiet countryside and perennial gardens. The spacious primary bedroom includes a walk-in closet and an updated 4-piece bathroom with double sink vanity. Most of the basement remains unfinished, so, let your creativity bring this blank canvas to life. However, the basement does feature a bedroom that can serve as a versatile space. The single car garage offers convenient inside entry and the driveway has been widened to allow for 2 car parking. Antrim Glen residents have access to a wide range of amenities which include a community centre with an event hall, gym, billiards room, library, shuffleboard and a heated outdoor saltwater pool (a 1-minute walk away!). There is a myriad of activities that take place in this friendly community including cards, hiking and various social events. RSA. (id:61852)
RE/MAX Escarpment Realty Inc.
137 - 25 Isherwood Avenue
Cambridge, Ontario
2 storey townhouse. 3 bedrooms, 2 and half Washrooms . 2 Parking. FREE HIGHSPEED INTERNET. Unfinished basement is included in the lease. (id:61852)
Century 21 People's Choice Realty Inc.
66 Granite Ridge Trail
Hamilton, Ontario
Amazing opportunity to Lease a stunning detached home (Upstairs Only) in the highly desirable Mountainview Heights community of Waterdown. This spacious 4-Bedroom, 4-bathroom home features a 10' ceiling on the main floor, separate living/dining and family rooms with a cozy fireplace, a dedicated office space, and a high-end kitchen with built-in stainless steel appliances and a large centre island. The oak staircase leads to a well-appointed carpet-free second floor with a luxurious primary bedroom featuring a his/her walk-in closet and 5-piece ensuite with dual vanities and a glass shower, a second bedroom with its own 3-piece ensuite and walk-in closet, plus two additional generous bedrooms sharing a full bath, and a convenient upstairs laundry. Located minutes from parks, scenic trails, schools, shopping, and major highway access, this home offers both comfort and convenience in a family-friendly neighbourhood. (Basement Rented Separately) (id:61852)
RE/MAX Gold Realty Inc.
2666 Lauzon Road
Windsor, Ontario
Don't miss this incredible opportunity to own a spacious 2-story semi-detached home in the highly sought-after Forest Glade area of East Windsor! Featuring 3 bedrooms and 2.5 bathrooms, while multi-level layout ensures there's plenty of space inside and out to meet your needs. The home is currently tenanted, offering flexibility for future plans while providing immediate occupancy options down the road. Nestled in a prime location close to schools, parks, shopping, transit, and the EC Row Expressway, it offers the perfect blend of comfort and convenience. This is a fantastic opportunity to secure a home at a great deal and make it your own with personal updates. Act fast, this home won't last long - the seller reserves the right to accept or decline any offer. (id:61852)
Circle Real Estate
1628 Muskoka Road N
Gravenhurst, Ontario
Nestled on a peaceful 0.76 acre, park-like property, this Muskoka retreat blends comfort, charm and quiet serenity. The 1,694 sq ft chalet-inspired home, offers 3 bedrooms and 3 bathrooms, designed for relaxed living and gatherings. Inside the home, a modern rustic atmosphere flows through with wide-plank hardwood floors, exposed beams and thoughtful touches like a classic clawfoot tub. The main floor primary suite feels like a private hideaway with vaulted ceilings a spa like 3 piece ensuite featuring a stone shower, a walk-in closet, all overlooking a large patio. Upstairs the vaulted loft offers a cozy space to relax or entertain accompanied by two additional bedrooms and a full 4 piece bathroom. A rare triple-car detached garage with heated radiant slab flooring and a bright 500 sq. ft. loft above provides endless possibilities - from a studio, gym or office to a future coach house, as services and plumbing rough-ins are already in place. Below, a clean and functional 5' crawlspace provides storage and houses the home's services, insulated with spray foam and finished with a concrete floor for durability. Recent updates give peace of mind, including a newer roof (2016), on demand water heater (2018), fresh kitchen counters (2023), a new furnace (2023) along with tasteful cosmetic upgrades that add to the home's welcoming feel. Located just minutes from town on a paved year-round road, this property offers the best of Muskoka living - tranquil country privacy with all the conveniences of municipal services and high-speed internet. A perfect blend of cozy retreat and everyday comfort, this is a place to slow down, breathe and truly feel at home. (id:61852)
RE/MAX Hallmark York Group Realty Ltd.
21 - 527 Shaver Road
Hamilton, Ontario
Welcome to Montelena in Ancaster, a beautiful modern townhouse community offering contemporary living situated in a charming suburban neighbourhood. This bright and spacious above grade townhouse offers approximately 1405 sqft of thoughtfully designed living space with 3 bedrooms, and 3 full bathrooms. The functional layout includes a lower level bedroom with a walkout to the backyard and entrance to the garage. The main floor features 9ft ceilings, electric Fireplace, open living & dining rooms filled with tons of natural light and a Juliette balcony. Upstairs, the primary bedroom features two separate closets and a 3 piece ensuite. A second generous sized bedroom with large windows, laundry area and a 4 piece bathroom complete the upper level. Large backyard perfect for outdoor living, ideal for entertaining, gardening or a relaxing retreat. Located in a serene, family friendly community, this home is close to shopping, Meadowlands Shopping Centre and Ancaster Smart Centre, including Costco, Walmart, Cineplex, Canadian Tire, easy access to Highway 403, schools, parks, Hamilton Golf and Country Club, and nearby trails. (id:61852)
Century 21 People's Choice Realty Inc.
235 Queen Street S
Hamilton, Ontario
Turn-key ground-floor office in Hamilton's Durand neighbourhood. Bright unit with high ceilings, private offices, boardroom, kitchenette, 2 baths, and private access from Queen St S and rear lot. Includes outdoor deck, up to 3 parking spaces, and a gross lease covering gas, taxes, insurance & maintenance. Hydro and water extra. Convenient to downtown, Hwy 403 & transit. (id:61852)
RE/MAX Escarpment Realty Inc.
79 Browview Drive
Hamilton, Ontario
This stunning premium freehold townhome, ideally located in the heart of Waterdown, offers the perfect blend of style, comfort and convenience. Flooded with natural light thanks to its coveted southern exposure, the home radiates warmth and brightness throughout, enhanced by a striking central skylight that illuminates the upper level.Thoughtfully redesigned and fully renovated with permits in 2022, this move-in ready gem features a custom open-concept layout that effortlessly connects indoor and outdoor living spaces. Perfect for both families and entertaining, every detail has been carefully curated to deliver high-end finishes and peace of mind. The custom kitchen, completed in 2023, anchors the main floor with elegance and function, complemented by a handcrafted hickory-cladded beam and beautifully designed custom staircase and railings. Custom California Closets have been installed in all bedrooms as well as the upper-level laundry area, maximizing organization and storage. Additional upgrades include a new roof installed in 2023 with a 40-year warranty, new carpet, flooring, paint, trim, and baseboards, along with Roxul Safe n Sound insulation added to the main floor ceiling, interior, and party walls for added comfort and quiet. Ducts and furnace were professionally cleaned in 2023. Outside, the home continues to impress with professionally landscaped front and rear yards featuring low-maintenance turf grass, offering lush, year-round greenery without the hassle. Close to all amenities, such as schools, YMCA, grocery stores, restaurants, parks, trails and downtown! Conveniently located within minutes to Aldershot GO Station, QEW, 403, 407 and Hwy 6. This beautifully updated, turnkey residence is a rare find in one of Waterdowns most desirable neighbourhoods. RSA. (id:61852)
RE/MAX Escarpment Realty Inc.
