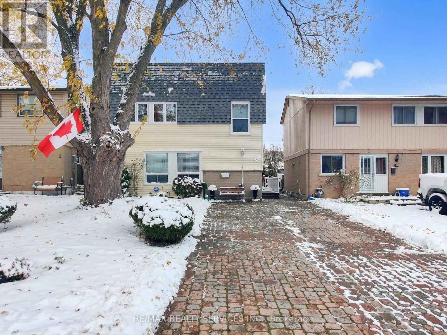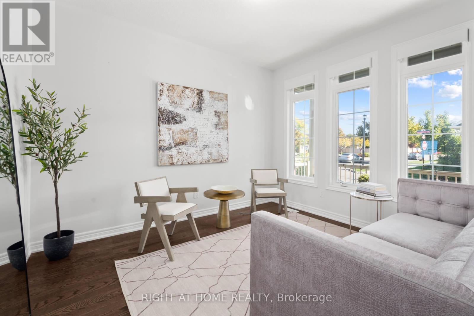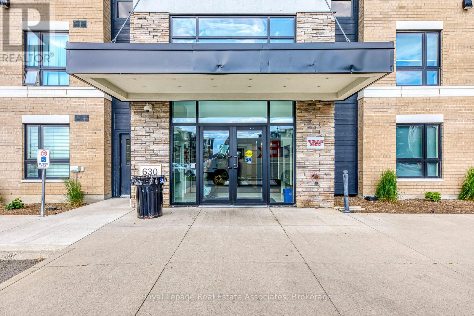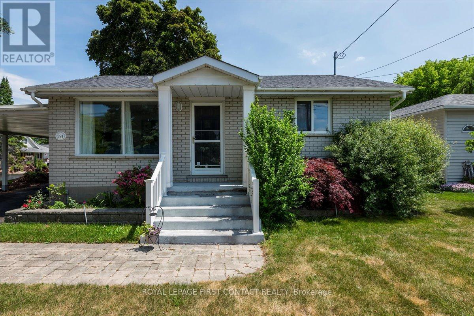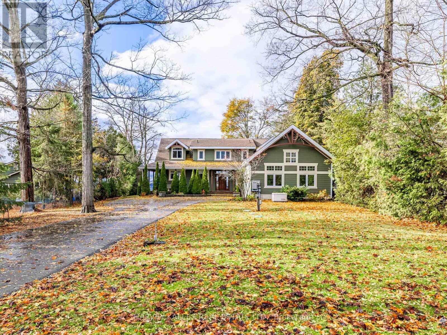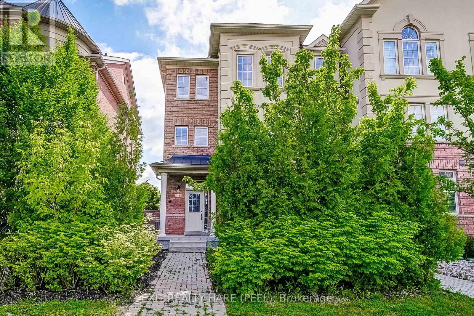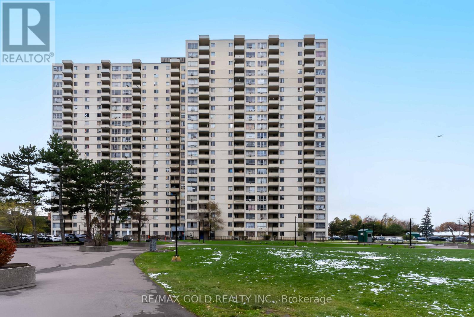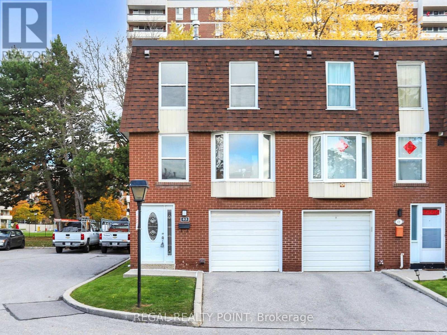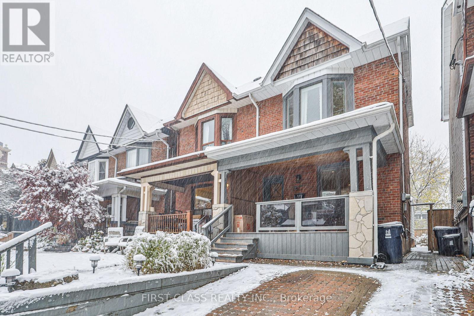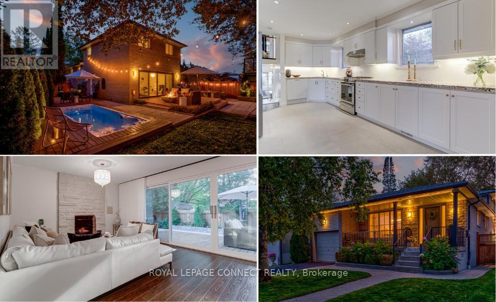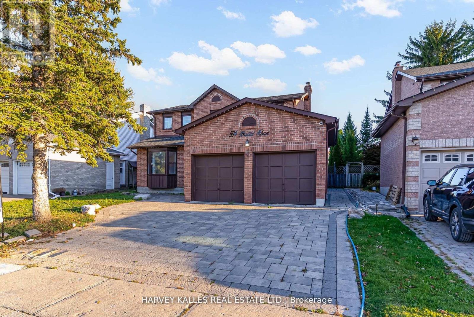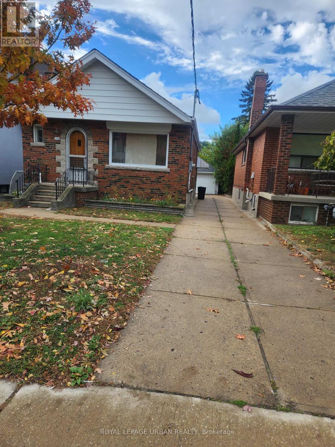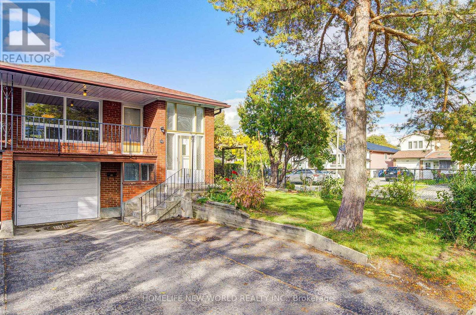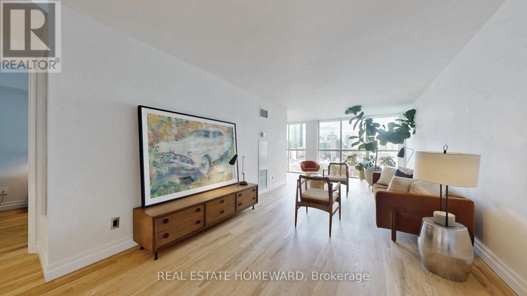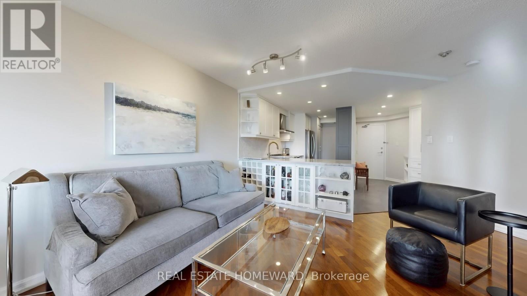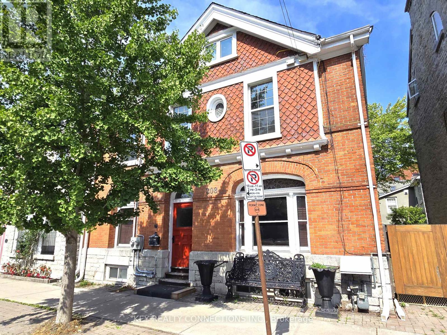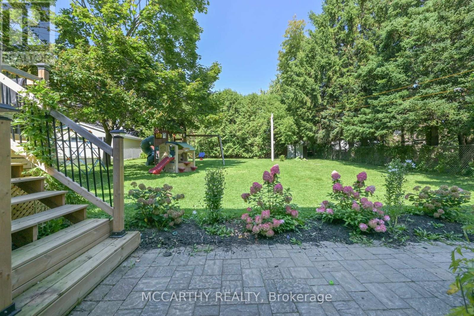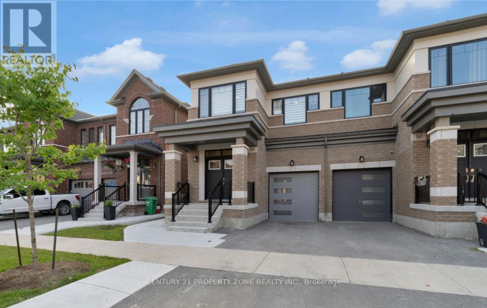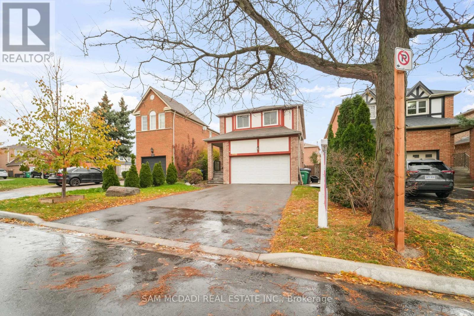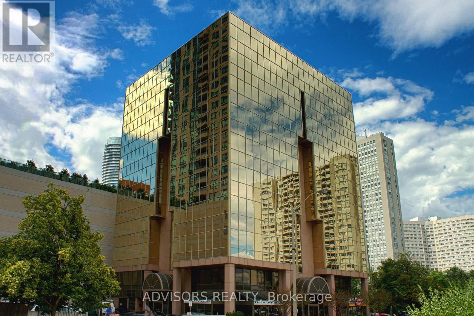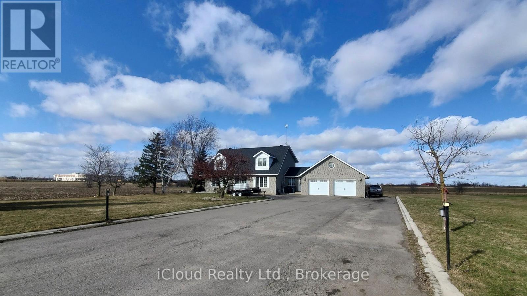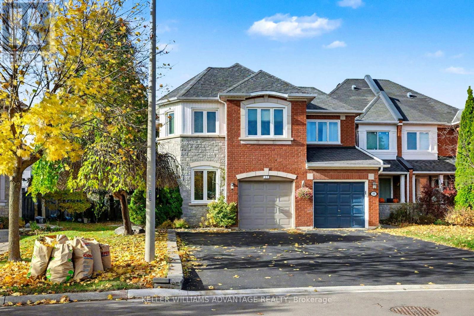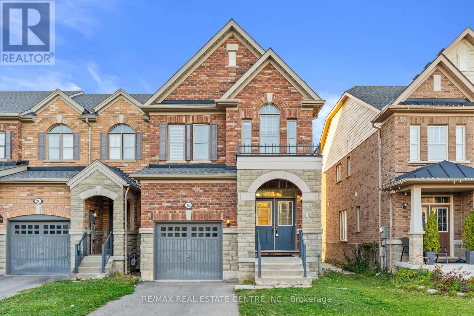2 Grove Park Square
Brampton, Ontario
Open House November 22nd and 23rd from 2-4 pm! Welcome to 2 Grove Park Sq, nestled on a quiet, family-friendly street in the desirable Northgate neighbourhood! This charming 3-bedroom, 2-washroom home with a finished basement and parking for 4+ cars features a double-wide driveway with no sidewalk, offering plenty of parking and convenience. Perfect as a move-in ready starter home, it combines comfort, functionality, and modern updates throughout. Enjoy peace of mind with numerous recent improvements including updated windows, doors, and siding, new attic insulation-(2025), a renovated kitchen with stainless steel appliances-(2023), a new heating and cooling system-(2025), and roof re-shingled-(2020). The main level features a bright and spacious living room, a formal dining area, and a stunning modern kitchen complete with double sinks, quartz countertops and quartz backsplash. The upper level offers three generous bedrooms, an updated main bathroom, and a convenient linen closet. The fully finished basement provides additional living space with an open-concept family, recreation, or entertainment area, a 2-piece washroom, laundry room, and plenty of storage space-perfect for growing families or guests. Step outside to a large private backyard with a beautiful patio area ideal for entertaining, gardening, or relaxing, plus two garden sheds for extra storage. Situated in a sought-after location just a short walk to Chinguacousy Park, schools, library, recreation centers, and trails, and only minutes to Bramalea City Centre, Bramalea GO Station, Highway 410, hospital, and shopping. This home offers the perfect blend of modern comfort and everyday convenience in one of Brampton's most family-friendly communities. Shows 10+ and ready for you to move in and enjoy! (id:61852)
RE/MAX Realty Services Inc.
1 Overlea Drive
Brampton, Ontario
**COME SEE FOR YOURSELF** Gorgeous Bungaloft Townhouse On Premium Corner Lot Nestled In The High Demand Adult Lifestyle Rosedale Village. 2 BEDROOMS + DEN + GUEST ROOM. Rare Double Car Garage - Parking for 4. Over 3,000 sf of Elegant Living Spaces With Ensuite Baths On All Three Levels. One of the largest homes in the Village. Well-Planned Versatile Layout Ideal For Entertaining, Endless Possibilities For Remote Work, Hosting, Movie Nights, Hobbies, Gym, Man Cave / She-Den. Soaring 9 ft Ceilings, Extra Tall Doors, Hardwood Flooring & Custom Blackout Shades Throughout. Flooded With Natural Light & Unobstructed Views. Large Front Porch & Back Yard. Generous Foyer With Large Closet And Nearby Powder Room; Bright Den / Office /Sitting Room Overlooking Front Porch; Main Floor Laundry With Access To Garage: Extremely Bright & Spacious Great Room With Gas Fireplace; The Best Laid Out Kitchen With Extra Large Island With Pot Drawers & R/In For Wine Fridge, Quartz Countertops, Marble Backsplash, Gas Stove, White Cabinets, 2 Pantries, S/S Appliances; Extra Large Dining Room Comfortably Seats 6 to 8 With Direct Access To Patio; Spacious Elegant Principal Suite With Sitting Area, Ensuite Bath & Walk-in Closet. The Stylishly Finished Legal Basement Offers A Flex Room With Ensuite Bath, Walk-In Closet, Wet Bar, Movie Room, Gym & Hobby Area, Custom Built-In Library. Overall, A Gorgeous Home Where Form Meets Function. Well-Appointed. Well Suited For Your Stylish Lifestyle. Come Fall In Love With Rosedale - An Oasis of Tranquility. This Gated Community With 24 Hr Security Is Exceptional. There Is Nothing Quite Like It In The GTA. All Inclusive Resort-Style Living With Onsite 9 Hole Executive Golf Course With No Tee Time, Pickleball, Tennis, Bocce, Shuffle Board & Lawn Bowling Courts, Clubhouse With Indoor Heated Salt Water Pool, Lounge, Library, Auditorium. The Snow, Grass & Gardens Are Taken Care Of For You! Come For Your Tour! (id:61852)
Right At Home Realty
309 - 630 Sauve Street
Milton, Ontario
Throw away the shovel, this unit has underground parking! This lovely 2 bed 2 bath unit is a perfect match for first time homebuyers or downsizers in a quiet, well maintained building. Open concept living/kitchen area with walk out to balcony- views of greenspace and you can catch the sunsets! Spacious master with large 3 pc ensuite, walk in shower, Second bedroom has view of greenspace and a 2nd bathroom across the hall. Ensuite laundry, locker space is on the same floor for extra convenience. Quiet, convenient to close to shopping,dining, entertainment and highways... a great place to call home. LOW MTNCE FEES! (id:61852)
Royal LePage Real Estate Associates
591 Oak Street
Collingwood, Ontario
Welcome Home to one of the nicest neighbourhoods in Collingwood! This lovely bungalow is located in the beautiful "Tree Streets" community. This 2 bedroom, 2 bathroom home is full of character and light, with original hardwood on the main level and new laminate in the large, lower level family/recreation room, with cozy gas fireplace. The beautiful corner lot is 150 feet deep, fully fenced with no sidewalks. Mature trees, perennial gardens and 2 garden sheds. Carport and circular driveway for convenience. Ideal for first time homebuyers and just steps away from Downtown Collingwood and minutes to all that Southern Georgian Bay's year round lifestyle has to offer! (id:61852)
Royal LePage First Contact Realty
3986 Grove Place
Innisfil, Ontario
A serene waterfront property nestled on the shores of Lake Simcoe. This custom 4 bedroom four season home/cottage has direct lake access; vaulted ceilings; gourmet kitchen w/new granite counters, island, sink and new wall oven; updated wrap around deck; 4 luxurious bathrooms. Grand Great Room w/soaring ceilings, fireplace w/custom built in's and stunning views of the lake. Ample room for large family gatherings. Enjoy the picturesque vistas & sunsets from the S/E Shore Of Kemperfelt vBay, one of the most sought after private locations on Big Bay Point. Long Private Drive + Double Car Garage with the privacy of a new black iron fence. Extended & restored dock & updated "Dock in a Box" dock & boat lift/Equipment with boat slip. Large unfinished lower level with incredible opportunity to customize space & includes more storage space. For your convenience & entertainment, the lovely & sought after resort & amenities of Friday Harbour is just steps away. Conveniently located a short 1 Hr. drive from Toronto. Walk to Friday Harbour & enjoy a private 9-hole Golf Course, tennis, shopping, great restaraunts & more. Close to Innisfil And Barrie. (id:61852)
Harvey Kalles Real Estate Ltd.
41 Poetry Drive
Vaughan, Ontario
Executive Townhouse In The Heart Of Vellore Village. This Spectacular 2300+ Sq Ft Property Boasts a Large Eat-In Kitchen With Quartz Counters, Brand new Appliances, hardwood through out, crown mouldings in main areas not including bedrooms and bathrooms , finished basement, Italian light fixtures, Custom finished closets and Laundry Cabinetry with storage , 4 bedrooms , 2 ensuites , 5 bathrooms , Private drive way, largest outdoor backyard space of any townhouse on the street, with a beautiful balcony attached to the family room, overlooking the backyard, 4 CCTV cameras Close To Transit, Hwy 400, Cortellucci Hospital, Restaurants, Shops, Schools And More! (id:61852)
Exit Realty Hare (Peel)
513 - 340 Dixon Road
Toronto, Ontario
Well Kept Corner Unit. Scacious ( 1025 sq ft) Corner Unit with Open Balcony. Lots of light. Short Drive To Major 400 Series Highways. One Bus To Subway Station And To Pearson. Conveniently Located In The Kingsview Village. Easy Access To All Amenities, Schools, Parks. Freshly painted, newer Laminate Floor. Perfect For Investors And /Or First Time Buyers. Hydro & Cable Tv Not Included. (id:61852)
RE/MAX Gold Realty Inc.
63 - 100 Bridletowne Circle
Toronto, Ontario
Welcome to 63- 100 Bridletowne Circ, this Spacious & Bright Upgraded 3 bedroom End Unit Townhome, End Unit Like Semi, Nestled in A Super Convenient Location! A perfect blend of comfort and convenience, ideal for families and investors. Home offers sizable bright rooms, a great layout, and a fully finished basement. Step into the open-concept living and dining area, featuring large windows that flood the space with natural light. The Sun-filled Updated Kitchen with two big Windows offering beautiful natural light light throughout the day, complemented by abundant cupboards providing excellent storage and functionality!The Whole unit recently Updated, the New Freshly Painted, New Floor, New Stairs! The AC (2023), Hot Water Tank(2022), Furnance (2021), Situated On A Quite Complex, Close To All The Amenities You Need And Enjoy. 401/404 Easy Access, Parks, Mall, Library, Hospital, Schools, Banks, Restaurants & More! (id:61852)
Regal Realty Point
14 Herbert Avenue
Toronto, Ontario
****Welcome Home to this 3 bedroom, 3 bathroom beach gem with a finished basement and separate entrance, and parking! This extra wide lot offers plenty of outdoor living space to enjoy beach days and BBQs in the summer and fireside hot chocolate and s'mores, fitted with a gas line in the backyard. Soaring ceilings on both the main and second floor showcase the exposed brick finish and natural light that warm the home. The main floor features a renovated open concept layout with a family room, dining room, kitchen and den/office! Gleaming hardwood floors create a seamless designer flow throughout the home. The second level features three bedrooms and a spa bath with a double sink. The primary suite overlooks the mature tree-lined street through a large bay window and offers ample storage with built-in closets. The basement is another versatile finished space that can be used as a nanny suite with a separate entrance and three-piece bath, a rec room, office or gym!! Every day is a beach day here with the sand just steps away, shops, restaurants, live music and festivals at your doorstep. (id:61852)
First Class Realty Inc.
28 Tivoli Court
Toronto, Ontario
Welcome to 28 Tivoli Court - a beautifully designed, high-end home on a quiet and very desirable court in the popular Lakeside area of Guildwood. This move-in-ready home offers peaceful, pretty views from every window. The classic backsplit layout works for every stage of life - great for families or people looking to downsize - with separate living spaces and easy access throughout. Over the last five years, more than $300,000 has been spent on top-quality upgrades and smart systems that make life comfortable and easy to maintain. Step into the brand-new 2025 kitchen with shiny granite counters, then relax in the flexible family room with custom cabinets, a built-in fridge/freezer, and big windows with double sliding doors. These tall doors fill the room with sunlight. You'll find thoughtful details everywhere, like Italian-made handles and Aria floor vents. The lower level has a workout area that can also be used as an office, with a glass wall and a door that swings both ways - stylish and practical. Outside, the fully fenced yard is a private retreat. It features a 17' Canadian-made HydroPool swim spa for year-round exercise, a new non-slip PVC deck, a patio that can turn into a winter ice rink, Leaf Guard eaves, an 8-zone smart sprinkler system, and hidden Wi-Fi holiday lights - no ladders needed! This home is made for year-round enjoyment, blending luxury with comfort. All the big items have been updated, giving you peace of mind - including a new roof in 2025, furnace in 2023, and central air in 2019. Enjoy the amazing Guildwood lifestyle - walk to the GO train, and just 28 minutes to downtown Toronto. Great schools, recreation, and all your daily needs are close by. 28 Tivoli Court isn't just a house - it's a well-designed living experience in a welcoming, connected community. (id:61852)
Royal LePage Connect Realty
504 Bristol Road
Newmarket, Ontario
Welcome to this spacious and well-maintained 4-bedroom family home featuring beautiful oak hardwood floors throughout and outdoor security cameras. The main level offers a bright and functional layout with separate living and family rooms, and an eat-in kitchen with stainless steel appliances, breakfast area and large picture windows overlooking the backyard. Elegant double French doors and an oak-paneled family room wall add warmth and character, with potential to create a private home office or study. The backyard includes a convenient storage shed - perfect for extra space. The finished basement features two self-contained one-bedroom units with a separate side entrance, offering excellent income potential or a comfortable setup for extended family living. (id:61852)
Harvey Kalles Real Estate Ltd.
304 Linsmore Crescent
Toronto, Ontario
Bungalow In Prime East York Location! Bright West Facing Backyard. Walking Distance To The Best Schools, Local Shops And Nearby Danforth. Enjoy Easy Access To All The Best That City Life Offers In One Of The Best East York Pockets. (id:61852)
Royal LePage Urban Realty
86 Tuscarora Drive
Toronto, Ontario
North York Location! Newly Renovated Cozy All Brick Family Home On A 27.73' x120 Ft Corner Lot, Super Bright & Spacious 3+1 Bedroom South Facing Raised Bungalow. Many Recent Upgrades: New Quality Engineered Hardwood Flrs And 2 New Renovated Bathrooms On Main Level. From Living Room Walkout To Good Size Balcony. Updated Large Eat In Kitchen W/Quartz Countertop. Finished Walkout Bsmt W/Sep Entrance, Hardwood Flooring, Kitchen, One Bedroom, One Big Open Rec Room To Meet Your Need. Freshly Painted. Newer Replaced Windows. Wide Driveway Could Park 3 Cars, Newer Furnace(2024). Close To 24 Hrs Ttc Bus, Hwy 404, Parks, Schools, Shopping, Seneca College. Great Opportunity For Own Use & Potential Rental Income. (id:61852)
Homelife New World Realty Inc.
1606 - 15 Maitland Place
Toronto, Ontario
Welcome to L'Esprit Condominiums at 15 Maitland Place - offering a true executive lifestyle living experience in the heart of downtown Toronto. This spacious 1-bedroom plus large separate den is (approx. 830 sq. ft.) is over 200 sq. ft. larger than the Toronto average for a 1-bedroom+den of similar price. The versatile den easily converts into a second bedroom or private home office. The bright, open-concept layout features a modern kitchen with centre island, updated bathroom with walk-in shower, new lighting, and vanity, and a stunning 21-foot wall of floor-to-ceiling windows showcasing spectacular city views. This highly sought-after executive style building offers resort-style amenities: rooftop tennis courts and running track, indoor basketball, squash courts, atrium-style pool, modern gym, private bistro, multiple boardrooms, and expansive party and lounge areas. Includes deeded parking, a storage locker, and all utilities in maintenance fees. New EV charging stations being installed. Experience unmatched value, space, and lifestyle-book your viewing and include a tour of the exceptional amenities, don't delay! (id:61852)
Real Estate Homeward
920 - 77 Maitland Place
Toronto, Ontario
Welcome to Celebrity Place condominiums located at 77 Maitland Place. This is likely the finest unit to be offered in this sought-after building in recent years. Lovingly renovated over time by the current owner with exceptional taste and attention to detail. This is the largest layout in the towers at 876 sq. ft., also featuring the largest southeast-facing balcony with a preferred courtyard view - a quiet, sunlit retreat for morning coffee and shaded relaxation in the afternoon. The foyer features custom full-height cabinetry and slate-toned tile leading into a fully redesigned dream kitchen with matching custom cabinetry, a double-depth peninsula with wine storage and bar display, and natural quartzite slab counters throughout. The primary bedroom includes full-height wardrobe cabinetry with cupboards and drawers - no dresser needed - plus custom-fitted closets in both bedrooms. The ensuite boasts a quartz vanity and honed marble mosaic tile; the main bath features a marble-tiled walk-in shower and marble vanity. Both bedrooms enjoy large picture windows capturing the morning sun. A rare opportunity in a high-demand building - just move in, unwind, and enjoy. (id:61852)
Real Estate Homeward
208 King Street E
Kingston, Ontario
Available for December 2025 or January 2026 at the latest*Welcome to 208 King St E., Kingston*Stunning heritage home located just minutes from Queen's University, hospital, parks, library & transit*Freshly painted and updated*As you enter the grand foyer on the right, there is a huge welcoming living room with pocket doors, built-in book shelves, & gas fireplace*On the left you find the main floor office with a window and gas fireplace along with the 1st staircase to the 2nd floor, followed by a spacious dining room offering double doors, built-in storage, window, an updated 3pc bathroom, 2nd staircase to the 2nd floor, main floor primary bedroom offering a skylight, window & 3pc bathroom, the 1st kitchen with stainless steel appliances, pot lights & lots of storage, and an exit to the private, spacious backyard*On the 2nd floor you will find a sitting area, the bright primary bedroom with a fireplace, built-in book shelves, and windows*Plus 3 well appointed bedrooms, 2 x 3pc bathrooms, & 2nd kitchen*The 3rd floor self-contained apartment offers a bright open concept kitchen, breakfast area, living room, bedroom with a walk-in closet, 3pc bathroom, gas fireplace, fridge, stove, built-in dishwasher, washer, dryer, separate heating/cooling system*Walk-out to a huge deck with stairs leading the backyard*The basement consist of the open concept laundry room, 3pc bathroom, and utility room*This is an excellent property to add to your investment portfolio with an opportunity to rent out the entire home, or live in the upper apartment and rent out the rest of the home*On-Street parking permits are available for residence starting at only $12/Month including tax for homes without a driveway**Rental application, employment letters, last 2 paystubs, & credit bureaus (id:61852)
Key Realty Connections Inc.
130 Franklyn Street
Shelburne, Ontario
Fall in Love with This Spacious & Stylish Home in the Heart of Shelburne! Step into this beautifully maintained 4-level side-split that offers the perfect blend of charm, space, and functionality; exactly what you've been looking for! Located on a quiet, family-friendly street in one of Shelburne's most desirable neighborhoods. Three generously sized bedrooms and 1.5 baths, with gleaming hardwood floors flowing throughout the upper two levels. The unique multi-level layout offers distinct areas for living, relaxing, and entertaining, all while making the most of every square foot! The open-concept kitchen and dining area seamlessly connect to a sun-drenched living room, where the oversized front window bathe the space in natural light. Head down to the lower level to enjoy a spacious rec room, perfect for movie nights or casual get-togethers, as well as a versatile home office area and ample storage. Step outside to your private backyard, complete with a fully fenced yard and a New deck off the kitchen ideal for summer BBQs or peaceful mornings with coffee. This home truly checks every box. Don't wait ... your dream home in Shelburne is ready for you! *EXTRAS: Sellers only use Gas fireplaces to heat the home, NEW Upgraded 200 Amp Electrical Panel Plus a 30 Amp RV Plug* Plus NEW AC Wall units installed Aug 2025 and Freshly Painted Rooms and Trim!* (id:61852)
Mccarthy Realty
Basement - 54 Spinland Street
Caledon, Ontario
Brand new, never-lived-in legal 2-bedroom, 1-bath basement apartment at the Brampton-Calderon border! This fully renovated unit offers an open-concept kitchen and living area with upgraded finishes, quartz countertops, big windows, and plenty of natural light-nothing like a typicalbasement. Enjoy two spacious bedrooms, a modern bathroom, in-suite laundry, ample storage, and 1 dedicated driveway parking space. Located in a family-friendly neighbourhood close to-schools, parks, and major highways-just minutes to Hwy 410 and 10 minutes to Mount Pleasant GO. Window Coverings, Separate Laundry, S/S Appliances, Water Softener, Wi-Fi and Parking included. Tenant to pay 30% utilities.. (id:61852)
Century 21 Property Zone Realty Inc.
2988 Gulfstream Way
Mississauga, Ontario
Beautifully Appointed With An Excellent Floor Plan, This Bright And Inviting Home Features A Modern Kitchen With Quartz Counters, Stainless Steel Appliances, And An Open-Concept Living/Dining Area Complete With A Cozy Gas Fireplace. The Primary Bedroom Includes A Private Ensuite Bath And A Custom Walk-In Closet. Enjoy A Charming & Semi- Private Backyard Ideal For Relaxation And Entertaining. Conveniently Located Close To Shops, Schools, Highways, And Transit. (id:61852)
Sam Mcdadi Real Estate Inc.
604 - 3660 Hurontario Street
Mississauga, Ontario
This office is graced with expansive windows, offering an unobstructed and captivating street view. Situated within a meticulously maintained, professionally owned, and managed 10-storey office building, this location finds itself strategically positioned in the heart of the bustling Mississauga City Centre area. The proximity to the renowned Square One Shopping Centre, as well as convenient access to Highways 403 and QEW, ensures both business efficiency and accessibility. Additionally, being near the city center gives a substantial SEO boost when users search for terms like "x in Mississauga" on Google. For your convenience, both underground and street-level parking options are at your disposal. Experience the perfect blend of functionality, convenience, and a vibrant city atmosphere in this exceptional office space. (id:61852)
Advisors Realty
12191 Mississauga Road W
Caledon, Ontario
Prime Leasing Opportunity in a Rapidly Growing Caledon Corridor! Conveniently located near Mayfield Rd and just south of the proposed Hwy 413, this property sits along the Brampton/Halton Hills border in an area experiencing significant surrounding development. The detached home offers 3+1 bedrooms, 3 full baths, an unfinished basement, and a double car garage. A rare chance to lease a well-maintained home in one of Caledon's most promising and rapidly expanding areas. . (id:61852)
Ipro Realty Ltd
9 Rock Haven Lane
Brampton, Ontario
Welcome home to 9 Rock Haven Lane - a bright and spacious townhome offering nearly 1,400 sq ft of stylish living in the heart of Downtown Brampton. Featuring 3 bedrooms, 2 bathrooms, and an open-concept main floor that's perfect for entertaining. Enjoy a private backyard ideal for relaxing or BBQs with friends and family. **Equipped with an electric vehicle charger for added convenience***. Walk to restaurants, parks, schools, playgrounds, and transit. Easy commute with Brampton GO Station, Züm rapid transit, and quick access to Hwy 410, 407 & 401.Perfect for first-time buyers, a growing family, or a couple looking to start out. (id:61852)
Keller Williams Legacies Realty
17 James Young Drive
Halton Hills, Ontario
Welcome to 17 James Young Drive, a beautifully maintained two-storey freehold townhome in the heart of Georgetown. This spacious home offers just under 2,000 square feet of living space plus a finished basement with an additional bedroom, kitchen, and bathroom, making it ideal for extended family, guests, or as an in-law suite. The main level features an open-concept layout with an updated kitchen, cathedral-ceiling family room with a cozy gas fireplace, and beautiful hand-scraped hardwood flooring throughout. The primary suite offers a walk-in closet and a luxurious ensuite with a separate shower and soaker tub, providing the perfect space to relax and unwind. The finished basement adds valuable living space with a recreation area, a fourth bedroom, and a second kitchen and bathroom, offering flexibility for large families or guests. The home also features a fenced backyard with a patio and gardens, a private double driveway, and an attached garage .Located in one of Georgetown's most sought-after and family-friendly neighbourhoods, this home is surrounded by parks, top-rated schools, shopping plazas, and recreation facilities. The community is safe, welcoming, and perfect for families looking to settle in a convenient and charming area. Recent updates include windows, shingles, roof, driveway, floors, plumbing , electrical ensuring comfort and peace of mind for years to come. This is a wonderful family home in a prime location that perfectly blends comfort, convenience, and community living. As of October 2025, Georgetown remains one of Halton's most desirable communities. (id:61852)
Keller Williams Advantage Realty
18 Hogan Manor Drive
Brampton, Ontario
Attractively Priced Move-In Ready Great opportunity for first-time buyers!! Welcome to 18 Hogan Manor, 1821 Sq Ft, a spacious and beautifully upgraded end-unit freehold townhouse that offers the privacy and layout of a semi-detached. Double door entry leads you to a grand foyer, Open concept living & dining room, kitchen with quartz counter-top, stainless steel appliances, carpert free house. 3 spacious beds on 2nd floor. Double door primary with 4-pc ensuite, walk-in closet & perect size loft upstairs to work from home. New sod Done in the backyard. Close to Mount Plesant GO Station, Sandalwood- Credit view park, top ranking schools, public transport, shopping. Potential Of Making Legal Basement & Drawings Available For Legal Basement!! (id:61852)
RE/MAX Real Estate Centre Inc.
