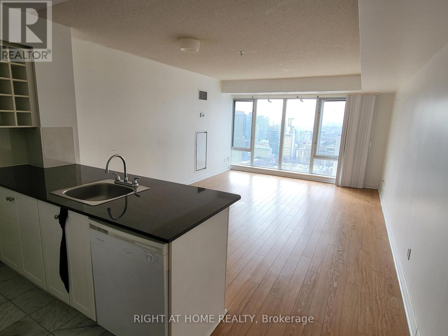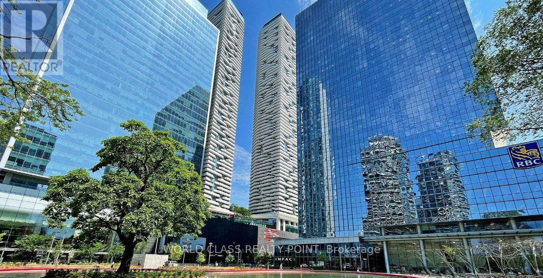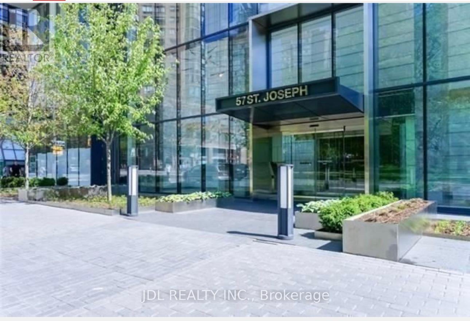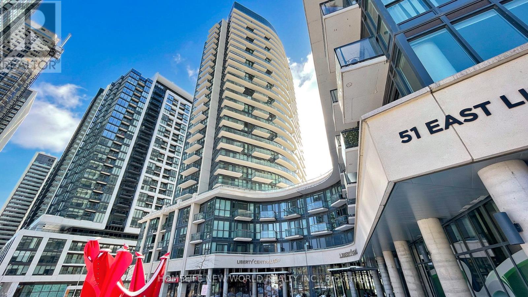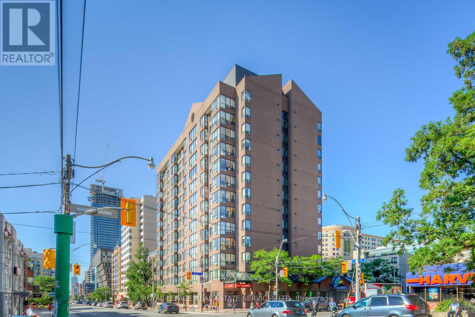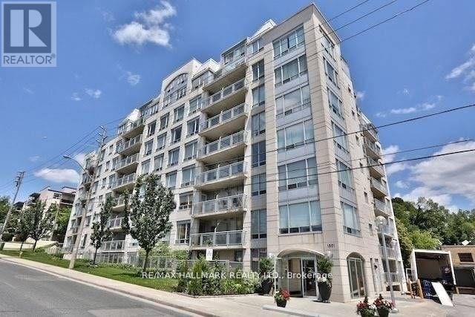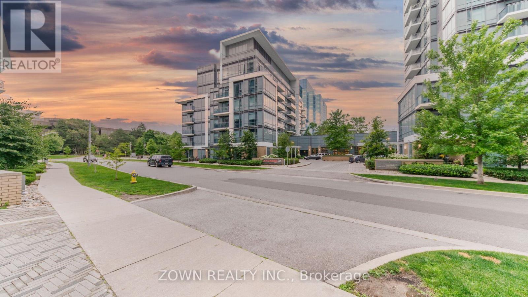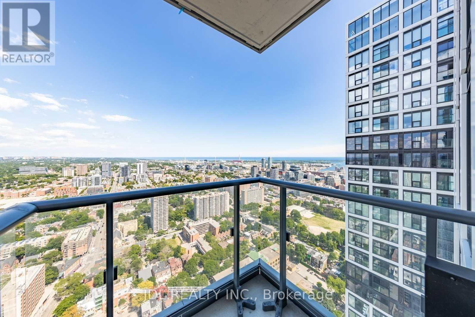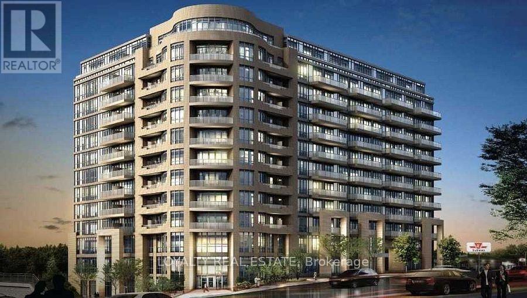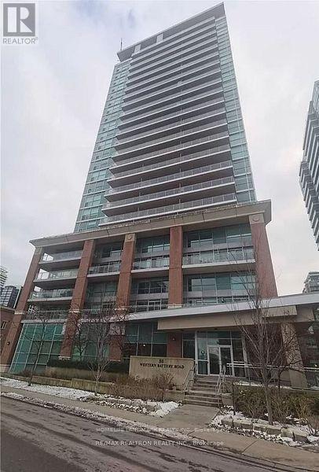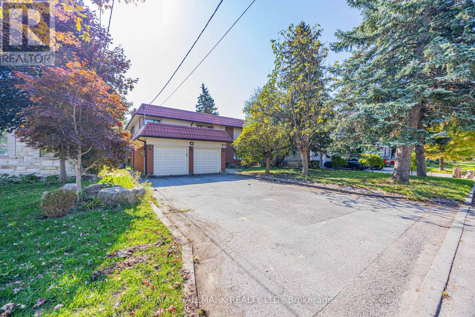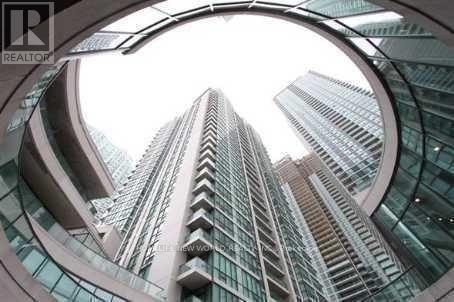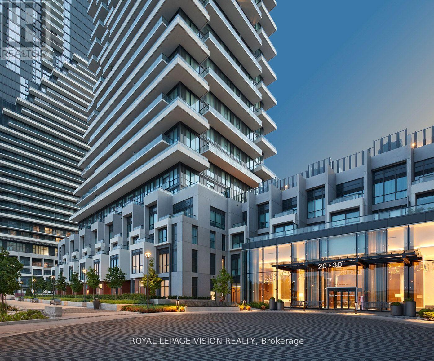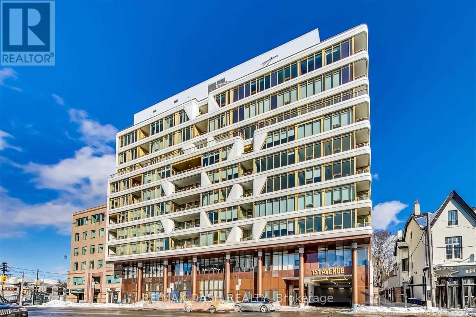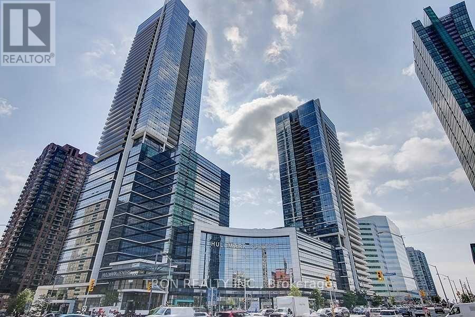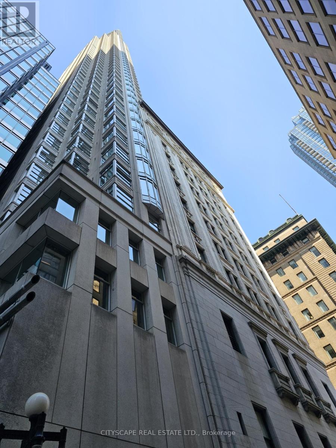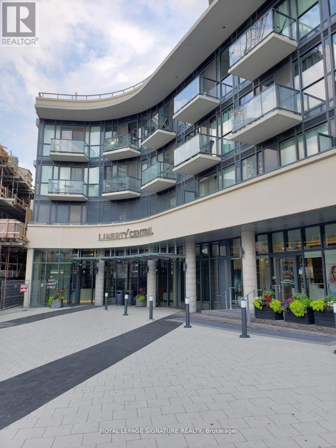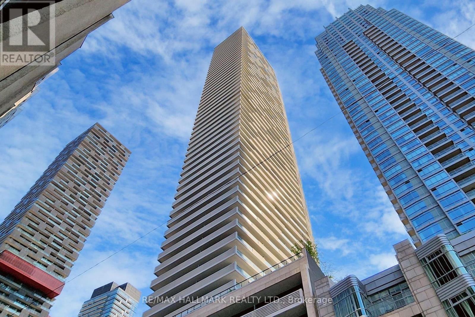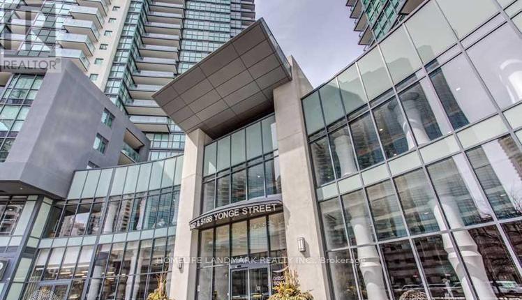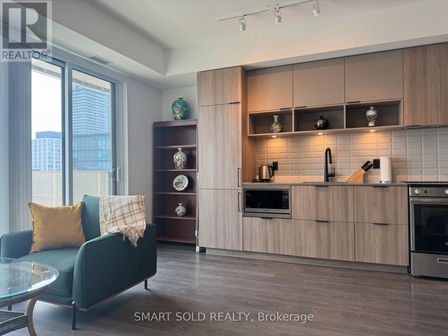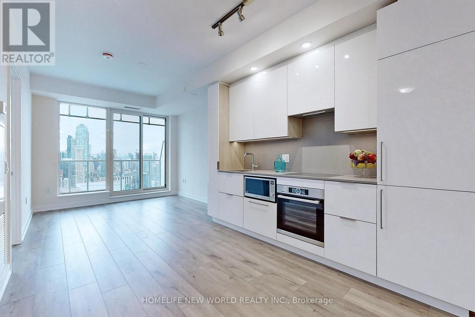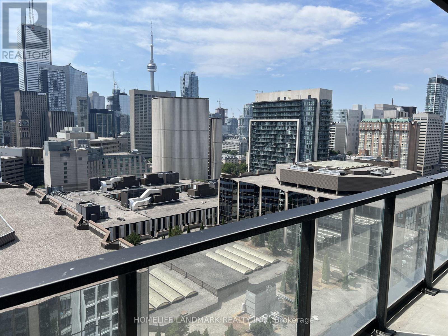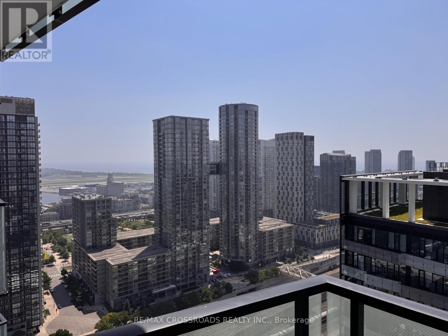4210 - 210 Victoria Street
Toronto, Ontario
Stunning View In Luxury Pantages Tower. Functional Layout. In The Heart Of Downtown Toronto. Steps To Subway, Eaton Centre, Ryerson University, Hospital, Theaters,Etc. Great Location. Hydro Included. (id:61852)
Right At Home Realty
3711 - 100 Harbour Street
Toronto, Ontario
Gorgeous Luxury Studio Apartment In Harbour Plaza Condominium, Right In The Heart Of The Action, Amid The Excitement & Energetic Buzz Of Toronto's Downtown Core. Direct Access To Underground P.A.T,H . Walk To Union Station, Rogers Center, Cn Tower, Financial And Entertainment District, Longos, Shops And Cafes. Downtown Living Right In The Middle Of Everything. Luxurious Lobby, State-Of-The-Art Fitness Centre, Indoor Pool, Landscaped Terrace, Reflecting Outdoor Pool, Sunset Lounge, Party Room With Kitchen And Bar Facilities, Theatre Lounge. Built-In Fridge, Dishwasher, Stove, Washer & Dryer. (id:61852)
World Class Realty Point
2208 - 57 St Joseph Street
Toronto, Ontario
Freshly Painted One Bedroom Unit. A Must See Unbeatable Location! North West View Of U Of T Campus And City View from Large Balcony. High Demand Bay/Bloor Area. Steps To U Of T, Library, Subway Station, World-Class Shops And Restaurants. 24H Concierge, Plenty of Visitor Parking, Two Luxury Guest Suites, Fitness Rm W/2 Yoga Areas, Meeting Rm, Large Outdoor Terrace W/Bbq, Party Rm W/Kitchen, Outdoor Infinity Pool Etc. (id:61852)
Jdl Realty Inc.
2003 - 49 East Liberty Street
Toronto, Ontario
Spacious,Sun-Filled South West Facing 3 Bedrooms + 2 Full Bathrooms + Open Den/Office Unit In Liberty Village, High level with Marvelous Unobstructed/Breathtaking Lake Ontario View. Functional Open Concept Layout.9 Ft Ceiling With Floor To Ceiling Windows Providing Lots of Natural Light. Premium Laminate Floors Throughout,Freshly Painted.Modern Kitchen,Stainless Steel Appliances, Good Size individual Balcony. $9.5K Upgraded By the Builder to receptacle &Secondary feed for cable outlet for wall mounted TV & Backsplash,Laminate Flooring,Kitchen Countertop,Bathroom Countertop/Cabinets, etc.Grand&Spacious Main Lobby With 24 Hr Concierge & Great Amenities. Short Walk to Grocery Shopping, Shops, Restaurants, The Lake & Transit. Fully Equipment Fitness Centre, Outdoor Lounge with Lap Pool, Hot Tub, Rooftop Deck/Garden, BBQ Area, Yoga Studio, Media Room, Party Room and Available Guest Suites. (id:61852)
Homelife New World Realty Inc.
310 - 117 Gerrard Street E
Toronto, Ontario
Rarely Offered 2+1 Bedroom, 2 Full Bathroom Suite With Parking, Steps From TMU, Boutique TO Condominium, 13 Floor Building Situated At Corner Of Gerrard Street East And Jarvis. Vibrant Downtown Living Experience In Toronto's Sought After Church Street Corridor. Bright, Spacious Living Areas With Medium Sized Windows Provide Ample Natural Light And Unobstructed Vistas In Very Quiet Building. Enclave Kitchen Complements Open Layout. Both Full Bathrooms Have Been Thoughtfully Upgraded, Featuring A Brand New Renovated Bathroom That Adds Modern And Fresh Appeal. Unit Also Boasts Upgraded Flooring Throughout. Included 1 Parking Spot For Convenience. Residents Have Access To Variety Of Amenities Including Fitness Room, Outdoor Patio With BBQ Stations, Outdoor Jacuzzi An Ideal Spot To Unwind, Especially During Colder Months. Visitor Parking Also Available. Location Is Perfect For Those Seeking Lively Downtown Lifestyle. Yonge Dundas Square Is A Short Walk Away, Surrounded By An Array Of Restaurants, Bars, Cultural Attractions. Great Option For Students, Being Close To Toronto Metropolitan University (Formerly Ryerson University), Making It Easy To Live Solo Or Share With Roommates. Proximity To Major Landmarks Like Eaton Centre, St. Michaels Hospital, Offering A Seamless Blend Of Convenience And Urban Excitement. (id:61852)
Royal LePage Real Estate Services Ltd.
1610 - 470 Front Street W
Toronto, Ontario
Experience Luxury Living In This 1-Bedroom, 1-Bathroom Condo Suite At THE WELL. With 9-Foot Ceilings, The Modern Kitchen Features High-End Integrated Appliances, Quartz Countertops, And A Backsplash. Laminate Flooring Runs Throughout, While Custom Roll Blinds Offer Adjustable Shade. Enjoy Top-Notch Amenities Including A 5-Star Gym, Recreational Rooms, A Rooftop Deck, An Outdoor Pool, Guest Suites, Bike Storage, And 24-Hour Concierge Service. This High-Tech, Keyless Community Offers Easy Access Via Phone And Is Conveniently Located Near 320,000 Square Feet Of Retail And Dining Options At Wellington Market. (id:61852)
Right At Home Realty
Ph801 - 1801 Bayview Avenue
Toronto, Ontario
Welcome To The Bayview. Rarely Available Two-Story Corner Penthouse, Ideally Located In The Heart Of Leaside. Just A Few Steps TTC, New LRT, All Conviences, A Short Stroll To Sunnybrook, Excellent Leaside Public & High School And Sherwood Parks. Spanning Over 2800 Sqft, This Residence Boasts Three Bedrooms Plus A Den, Three Luxurious Bathrooms, Three Expansive Balconies, Three Underground Parking Spaces, A Double Locker, And Breathtaking 180-Degree Panoramic Views. The Home Features An Open Concept Dining And Living Area, A Cathedral Ceiling In The Dining Room, A Private Master Retreat, A Gourmet Eat-In Kitchen, Generous Storage Space, And Spacious Bedrooms. (id:61852)
RE/MAX Hallmark Realty Ltd.
124 - 55 Ann O'reilly Road
Toronto, Ontario
Step into this spacious 3-bedroom condo by Tridel, offering over 1,100 sq. ft. of thoughtfully designed living space among the largest in the area. The open-concept layout smoothly connects the kitchen, living, and dining zones, accentuated by high ceilings and floor-to-ceiling windows that flood the interior with natural light. The primary suite includes a private ensuite and a custom walk-in closet, while all bedrooms feature mirrored closets for added convenience. With easy street access and a nearby park, this home is ideal for families, seniors, and pet owners alike. Just minutes from Fairview Mall and with quick access to Highways 404, DVP, and 401, the location offers exceptional convenience. Premium building amenities include a 24-hour concierge, fitness center, visitor parking, and more. (id:61852)
Zown Realty Inc.
3702 - 251 Jarvis Street
Toronto, Ontario
Luxury Condo Unit. Features 1 Bedroom + Den (Can Be Used As Guest Bedroom). Sun Filled Open Concept Floor To Ceiling Windows In Living Room With Walkout To Balcony. Modern Kitchen With Stainless Steel Appliances & Quartz Countertop & Backsplash. Laminate Flooring Thru Out. Bright Master Bedroom, A Second Bedroom/Den & 4Pc Bath. Excellent Location, Walking Distance To Eaton Centre, Ryerson, Transit At Your Door Step (id:61852)
Jdl Realty Inc.
302 - 2756 Old Leslie Street
Toronto, Ontario
Luxurious Condo, 9' Ceiling, Unobstructed Sunshine West View. Very Functional 1B+Den Layout. 1Parking Spot Is Included. 24 Hrs Concierge. Next To Leslie Subway Station, Close To Hwy401/404& Oriole Go Train Station & Bayview Village & Fairview Mall & School & Hospital. WalkingDistance To Ikea & Canadian Tire. Gym, Indoor Pool, Party/Meeting Room, Rooftop Deck/Garden (id:61852)
Loyalty Real Estate
2303 - 80 Western Battery Road
Toronto, Ontario
Fabulous 2 Bedroom, 1 Bath Condo In Trendy Liberty Village. Open Concept Living/Dining/Kitchen With Walkout To Large Balcony Overlooking Ontario lake. Good Sized Bedrooms. Fabulous Building Amenities Include A Gym, Media Room, Party Room, Concierge, Visitor Parking And Much More! Walk To Metro, Shops, Ttc And King West. Close To All Amenities, & Transportation. (id:61852)
Homelife Landmark Realty Inc.
95 Caines Avenue
Toronto, Ontario
Discover Refined Luxury and Timeless Elegance in This Stunning North York Home.Ideally located near the TTC, subway, top schools, shopping, dining, and parks, this sun-filled 4+1 bedroom residence offers the perfect blend of comfort and sophistication.A grand foyer with a solid wood circular staircase sets the tone for the homes elegance. The kitchen and family room open to a covered porch and a private, south-facing backyard with no rear neighborsperfect for entertaining.The main-floor office can serve as a fifth bedroom, while the primary suite features a spa-inspired five-piece ensuite and three additional spacious bedrooms.With new hardwood floors, skylights, crown moulding, and meticulous renovations throughout, this home is truly one of a kindoffering style, comfort, and enduring quality in every detail. (id:61852)
RE/MAX Hallmark Realty Ltd.
703 - 12 Yonge Street W
Toronto, Ontario
Excellent location! Waterfront open-concept 1-bedroom unit in the spectacular Pinnacle Centre, right in the heart of downtown Toronto. Steps to Union Station, Scotiabank Arena, and the Harbour front. Bright east-facing exposure with a spacious balcony. Modern granite kitchen with breakfast bar. Exceptional building amenities including 24-hour concierge, gym, indoor pool, and more ideal for urban living! (id:61852)
Homelife New World Realty Inc.
2404 - 30 Inn On The Park Drive
Toronto, Ontario
Luxury living awaits in this 899 sq ft 2-bed, 2-bath corner unit at Auberge on the Park, featuring a panoramic balcony, open-concept layout with premium upgrades, floor-to-ceiling windows, and high-end finishes, plus access to top-tier amenities like a pool, fitness centre, spa, and concierge service, all in a prime location near parks, transit, shopping, and dining. (id:61852)
Royal LePage Vision Realty
1001 - 151 Avenue Road
Toronto, Ontario
One Of A Kind 3 Bed + 3 Bath, Sky Penthouse W/Unobstructed West Views. Over 1800 Sf Of Sublime Privacy In Yorkville's Newest Boutique Luxury Bldg. 10' Ceilings, Large Living/Dining Room W/Wide Plank Oak Floors, Chef's Kitchen Long Island & Marble Counters, Integrated Appliances W/Wine Fridge, West Facing Balcony& More. Life In Yorkville At Its Most Refined. 1 Parking (id:61852)
RE/MAX Dash Realty
2505 - 2 Anndale Drive
Toronto, Ontario
Location, Location, Location. Corner Unit Beautiful And Spacious 2 Bedroom Condo In Tridel/Hullmark Building. Stainless Steel Appliances, , High Ceiling, Hardwood Floors And Granite Counter-Top, Rooftop Bbq, Fitness Centre, Billiard Room, Swiming Pool, Party Room, Sauna. Direct Subway Access To Yonge/Sheppard Station, 24 Hour Concierge. Main Floor Access To Grocery Stores And Many Great Restaurants And Shops On Yonge Street. (id:61852)
Tron Realty Inc.
3706 - 1 King Street W
Toronto, Ontario
Experience style and convenience in this rarely offered, all-inclusive fully furnished studio. This thoughtfully designed open-concept suite features a cozy bed, functional kitchen workspace, and inviting dining area. Elegantly finished with stylish touches, it includes modern appliances, basic cable and hotel Internet. Enjoy stunning views of the city skyline and an unbeatable location in the heart of Torontos Financial and Entertainment Districts. Located in a beautiful historical building with direct indoor access to King Subway Station. (P.A.T.H.) (id:61852)
Cityscape Real Estate Ltd.
1703 - 51 East Liberty Street
Toronto, Ontario
Stay in this stylish, fully furnished 1-bedroom condo at 51 East Liberty, perfect for short-term stays. Thoughtfully designed with modern finishes and comfortable furnishings, this unit provides a welcoming retreat with everything you need for a seamless stay. The building offers hotel-inspired amenities including 24-hour concierge and security, a fully equipped fitness center, a yoga studio, steam and aqua massage rooms, an outdoor swimming pool, and a hot tub/Jacuzzi. Residents can also enjoy a landscaped terrace with BBQ area, a multi-purpose party room with kitchen and lounge, guest suites, a library, a games and media room, and even a putting green on the terrace. Visitor parking is also available for added convenience. Located in vibrant Liberty Village, the condo provides easy access to restaurants, shops, and public transit. Whether visiting for work or leisure, this unit combines style, comfort, and resort-style amenities for an exceptional stay. Parking and Private Storage available upon request. (id:61852)
Royal LePage Signature Realty
313 - 2221 Yonge Street
Toronto, Ontario
Experience sophisticated urban living at the prestigious 2221 Yonge. This beautifully appointed 1+1 bedroom, 2 full bath residence boasts refined modern finishes, 9 ft ceilings, & custom integrated appliances, creating a sleek and contemporary living space. Nestled at Yonge/Eglinton -Toronto's most dynamic midtown hub-you'll enjoy unmatched access to the subway, premier shopping, renowned restaurants, cafés, and cultural attractions. Residents enjoy world-class amenities: a landscaped 7th-floor terrace with outdoor lounge and BBQs, state-of-the-art fitness and yoga studio, elegant party facilities, and 24-hour concierge. A remarkable opportunity to live in one of the city's most desirable addresses. (id:61852)
RE/MAX Hallmark Realty Ltd.
2906 - 5168 Yonge Street
Toronto, Ontario
"LOCATION" "Furnished" Luxurious 2 Bdrm "Gibson Square" North Tower By Menkes. Laminate Floors Thru-Out, Modern Kitchen W/Granite Counter Top, New Cooktop. High Ceiling, Bright And Spacious, 24 Hr Concierge, Direct Access To Subway From Underground Parking. Comfort Yourself With All Amenities Inc: Indoor Swimming Pool, Gym, Exercise R/M And Recreational Room. Close Walk To Empress Walk Shops, Library, Loblaws, Movies, Restaurants & More! (id:61852)
Homelife Landmark Realty Inc.
905 - 60 Tannery Road
Toronto, Ontario
This is a sun-filled south facing 2+1 bdrm unit/w 1 underground parking within Canary Block, located in a very quiet street but convenient access to everything you need. Rental includes heat and high-speed internet! Den can be used as a third bdrm or an office to WFH. Stunning functionally layout. Floor To Ceiling Windows; Tons Of Storage, 129 Sqft Balcony With CN Tower Views. Living in this 35-Acre Master Planned Community where you can enjoy a lifestyle and entertain. Steps to 18-Acre Corktown Common Park, The Famous Distillery District, Coffee Shops & Restaurants, YMCA & More! Walking Distance To Cherry St. Streetcar, shopping, bank etc. New Ontario Line Subway being built Right at Corktown, Minutes To DVP, Gardiner, Financial Core Etc. Concierge, Bike Storage, Gym, Party Room, Meeting Room. Utilities extra, no smoking and no pet allowed in this unit. (id:61852)
Smart Sold Realty
4106 - 28 Freeland Street
Toronto, Ontario
Only 2 Year New 1+1 Bedroom At Luxury Prestige One Yonge. Unit situated on a higher floor, accessible by dedicated high-floor elevators (38th floor and up) providing enhanced privacy and comfort. 9' Feet Smooth Ceiling. spacious Bedroom & Living Rm. Top To Ceiling Windows, laminate Flooring Thru-Out, S/S Appl W/Quartz Countertop Kitchen, Large Balcony! Steps To Union Station, Gardiner Express, Financial And The Entertainment Districts, Restaurants, Supermarkets, Eaton Centre...Walkers Paradise: Walking Score 97! (id:61852)
Homelife New World Realty Inc.
2007 - 20 Edward Street
Toronto, Ontario
Discover your dream home in the heart of the city! This newly built condo apartment features a stunning south-facing view, complete with a spacious open balcony that offers a breathtaking panorama of the iconic CN Tower & Lake of Ontario; Step inside and be captivated by the high ceilings and large windows that flood the space with natural light. The modern design includes sliding glass doors that seamlessly connect the indoor and outdoor spaces, perfect for entertaining or relaxing in your own private oasis.The Prime bedroom has 4 pc washroom/ 2 walk in closets facing south overlooking the Ontario Lake View and CN Tower; 2nd Bedroom just beside the 3pc washroom, ensuring convenience and comfort. Walking Distance to University of Toronto and Ryerson University, this condo is ideally situated for students and professionals alike.Enjoy easy access to daily necessities with TNT Supermarket just steps away and the bustling Eaton Centre only a 3-minute walk from your door. Experience the vibrant lifestyle of Downtown living with unmatched amenities and attractions at your fingertips. Don't miss the opportunity to own this exquisite condo in one of the most sought-after locations! (id:61852)
Homelife Landmark Realty Inc.
2415 - 470 Front Street W
Toronto, Ontario
LUXURIOUS LIVING AT THE WELL BY TRIDAL**2BED WITH 2 BATH** 10 FT CEILING**BEAUTIFUL VIEW OF CITY SKYLINE/LAKE**OPEN CONCEPT LAY OUT WITH PARKING**INTERNET SERVICE INCLUDED**24 HOUR CONCIERGE SERVICE** (id:61852)
RE/MAX Crossroads Realty Inc.
