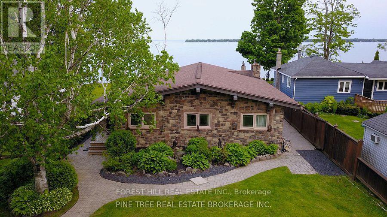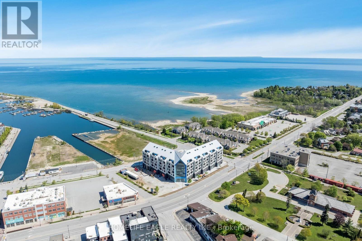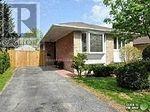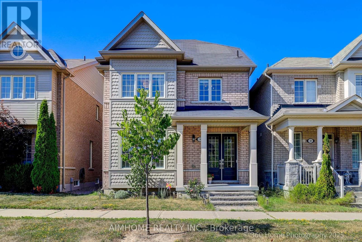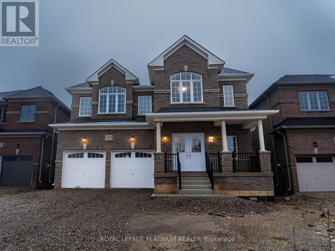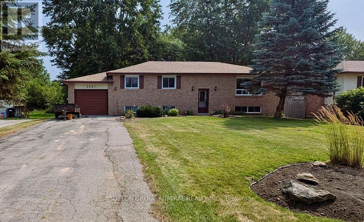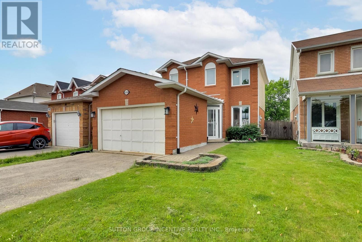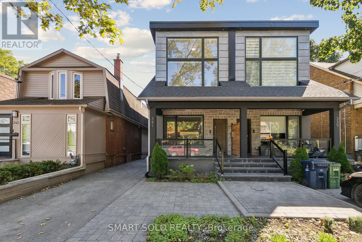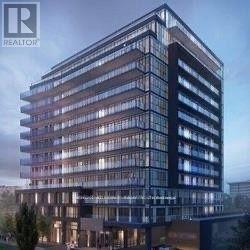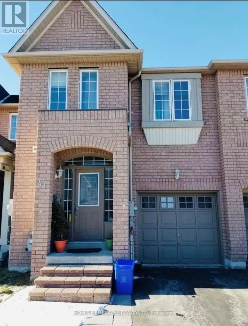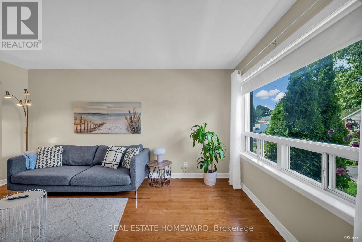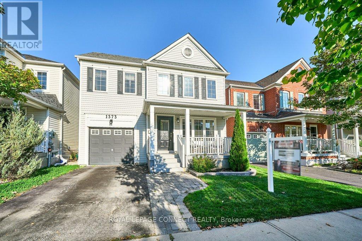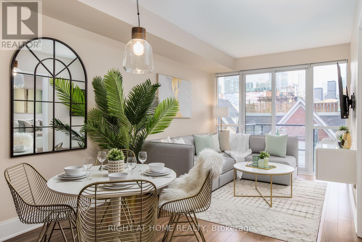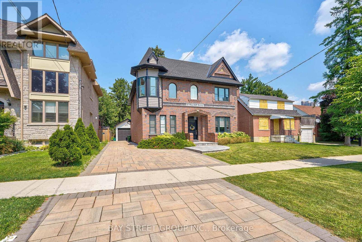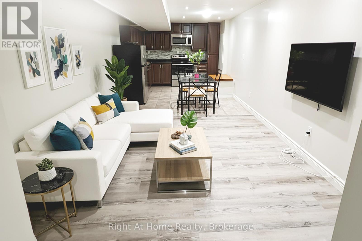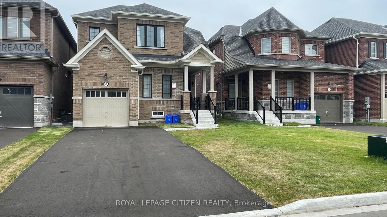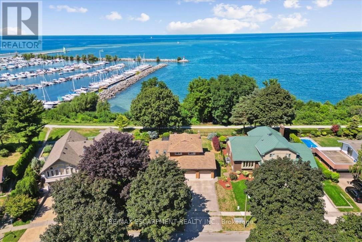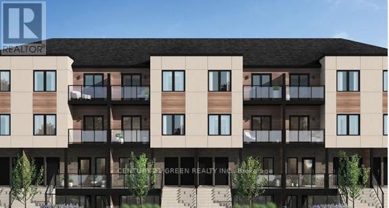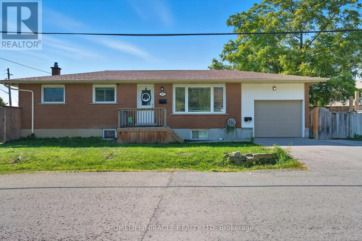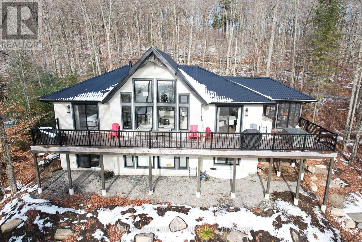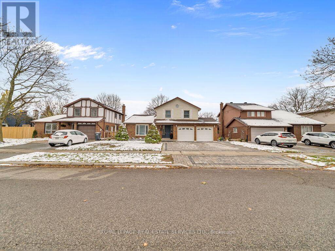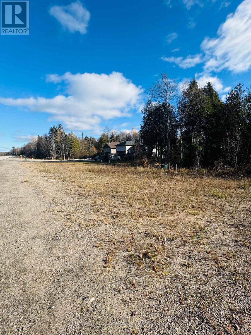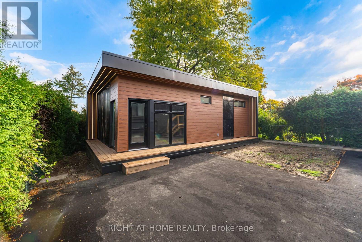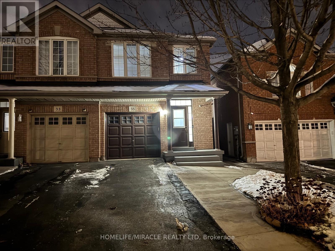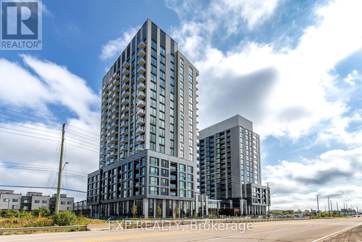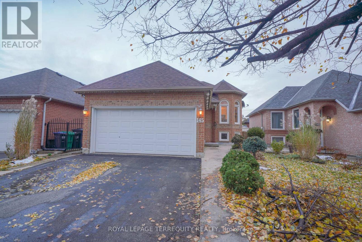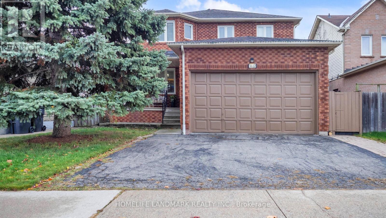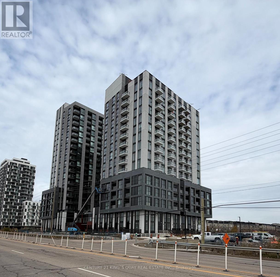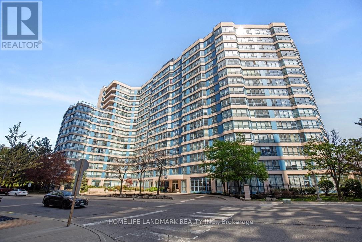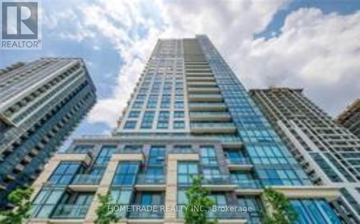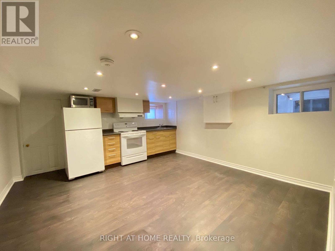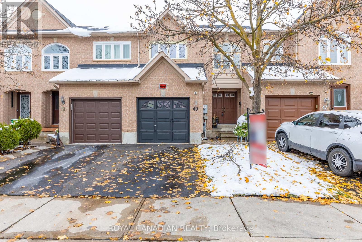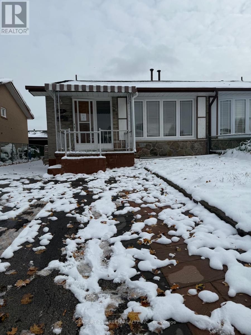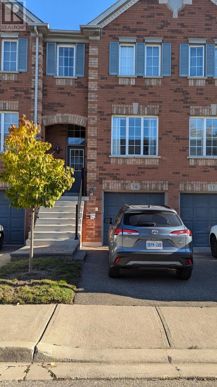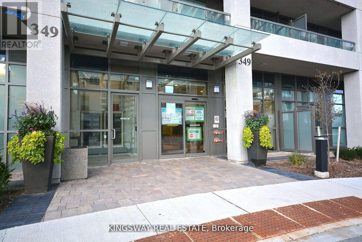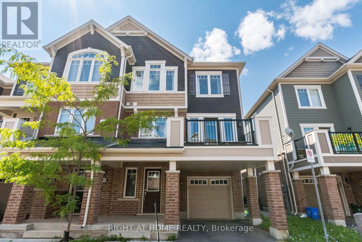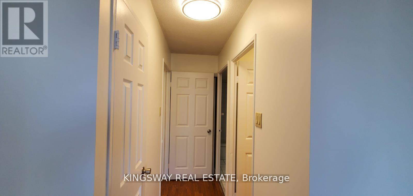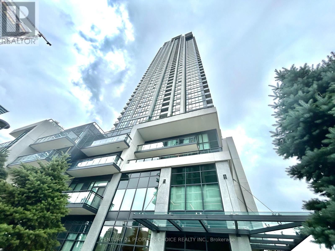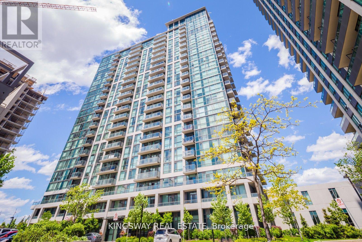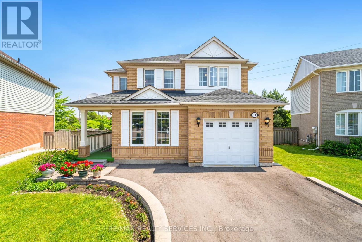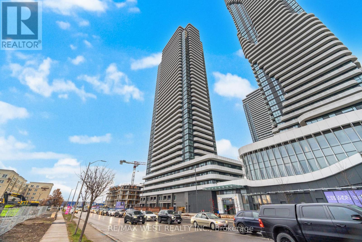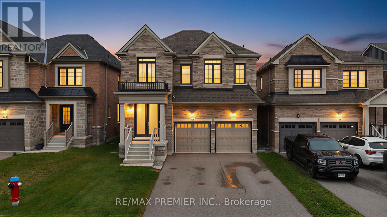31 Garden Grove Crescent
Wasaga Beach, Ontario
Retire in Style! Welcome to this fabulous turnkey bungalow in the sought-after Country Meadows in Wasaga Beach. This premium end unit backs onto the pond, tranquil walking paths and a pergola for gathering with friends or just enjoying the serenity. This beautiful home offers 2 bedrooms, 2 bathrooms, and a HUGE great room with vaulted ceilings. A welcoming covered front porch leads into a bright foyer with inside access to the garage. The open-concept living area allows for a variety of furniture placement options. The well-appointed kitchen boasts stainless steel appliances, pantry storage, and a skylight, making it both functional and inviting. The spacious primary suite includes an ensuite with a walk-in shower and two closets (one is a walk-in). The second bedroom is adjacent to the guest bathroom. The laundry room has a sink and additional cabinetry. The great room has a walkout to the large deck that features a permanent gazebo, retractable awning, resin decking and glass railings for unobstructed views. Other upgrades included a gas fireplace, ceramic and laminate floors as well as custom window coverings. Located in one of Parkbridge's premier communities. Ownership comes with access to an array of premium amenities including the 9 hole golf course, outdoor heated pool, community center with billiard table, shuffleboard, darts, library, kitchen and patio areas. This home is ready for you to move in and enjoy a retirement lifestyle filled with comfort, convenience, and community. Please check back for more photos in the next few days. And you are invited to an open house, next Saturday, November 22nd from 12-2pm. (id:61852)
RE/MAX Hallmark Chay Realty
3 Greenwood Forest Road
Oro-Medonte, Ontario
Client RemarksWelcome to your Lakefront Dream Home, nestled on Greenwood Forest Road in one of Oro Medontes sought after neighborhoods. Luxury living meets a relaxed lakeside lifestyle. This meticulously updated waterfront bungalow on a quiet street offers breathtaking, open concept unobstructed views across to Big Bay Point. Enjoy spectacular sunrises from this 50 x 259 picturesque lot with over 3,200 sq. ft. of finished living space with a custom detached 3 bay 30 x 24 1.5 -storey garage, heated with natural gas. The show-stopping custom kitchen filled with natural light and vaulted ceilings is an entertainers dream. Finished with quartz counters, quartz backsplash, a striking oversized island with GE Cafe appliances with built-in bar/servery. This home features 3 bedrooms on the main floor with one 3 piece full bathroom and one 2 piece powder room. In the fully finished lower level, you will find 1 bedroom with ensuite , walk in shower ,heated floors and large family room with gas fireplace, custom built office space and high speed internet perfect for those that work from home. Outside youll find a concrete pier at the waters edge with cantilever dock, outdoor kitchen with dual Napoleon gas and charcoal BBQs, lush landscaping, interlock patios with walkway to the lake and fire pit seating area with a stunning view. New Lennox furnace and AC (2022), new Generac (2023), 200 AMP service. New septic system (2018), new water softener system with iron filter (2022).Ideal location for a short commute, 1 hr to Toronto, 10 minutes to Barrie/Orillia and a short boat ride to the prestigious Friday Harbour. Property has an invisible dog fence. (id:61852)
Forest Hill Real Estate Inc.
513 - 31 Huron Street
Collingwood, Ontario
Like 2 bedrooms: 1 bedroom plus a den of the size of a bedroom. The Harbour House - Collingwood's most talked-about residence. Celebrated for its award-winning design, this iconic condominium is located in the heart of downtown Collingwood, on the water, and just a 10-minute drive to Blue Mountain, offering the perfect blend of lifestyle, luxury, and convenience. The fifth-floor suite features one bedroom plus an oversized den that works perfectly as a second bedroom. Includes a spacious private terrace, underground parking, and a locker. Water and heat are included. Scandinavian-inspired minimalism defines the open-concept layout, with a sleek kitchen, quartz countertops, upgraded built-in appliances, and a sunlit living area framed by floor-to-ceiling windows. Nine-foot ceilings, engineered hardwood floors, natural finishes, and energy-efficient details combine elegance with modern comfort. Amenities: concierge service, a rooftop terrace with panoramic water views, a stylish party lounge, a media and games room, a fitness studio, a pet spa, a gear prep room, and two guest suites. This rare offering delivers true luxury living steps from Collingwood's waterfront trails, boutique shops, and celebrated dining. Window covers will be installed. Balcony furniture is included, offering a ready-to-enjoy outdoor living space. (id:61852)
Homelife Eagle Realty Inc.
11 Sussex Avenue
Richmond Hill, Ontario
Entire Property, Remarks Location, Value, Condition. Very Well Maintained Home In Sought After Location. Walk To Schools, Park And Go Station. Separate Side Entrance To Allow For Apt. Conversion. Interlock Walkway Surrounds Home. Living Is Easy With The Mature, Hedged, Backyard Containing Your Private Oasis With Sparkling In-Ground Heated Pool And Covered, Electrified Entertainment Cabana. (id:61852)
Right At Home Realty
18 Saddlebrook Drive
Markham, Ontario
Overlooking park, sun filled beautiful home, complete renovated and upgraded from top to bottom with modern design and elegant style, featuring 4+2 bedrooms, 5 washrooms, hardwood floor, pot lights throughout, den on 2nd floor can be used as bedroom for kid or guest, finished basement with 1 bedroom,1 media room (can be used as guest room). steps to bus stop, a few min walk to prestigious upper Canada daycare, school, parks, pond, nearby green land full of natural beauty with creek, birds and trees, close to community center and everything. $$$$$$ spent on renovation and upgrading, B/I cabinetries, washrooms on first and upper floor complete upgraded, all kitchen appliances upgraded, new smart washer/dryer + mimi washer, new smart LG sleek looking dry cleaning machine w/remote control, high efficiency Gree Inverter Heat Pump system for both heating and cooling to maximize energy saving all year around, newly installed high efficiency water saving toilets, water softener, auto control air humidifier, smart thermostat, smart security door/bell and alarm system, smart toilet in primary bedroom etc. (id:61852)
Aimhome Realty Inc.
4 Freeman Williams Street
Markham, Ontario
Brand-New Beautiful Freehold End Unit Townhome Located In The Highly Sought After Angus Glen Community. Premium Lot Corner Unit Paired with Large Windows And Functional Open Concept Layout Features Total 2069Sqft Living Space, Which Allows You To Enjoy Brightness On Every Corners Inside. 9 Feet Smooth Ceilings On Main Floor Level With Modem Hardwood Floor Throughout. Upgraded Modern Kitchen With Stone Countertop, Large Central Island And Stainless Steel Appliances. Upgraded 9 Feet Smooth Ceilings On Second Floor Level With 3 Generously Sized Bedrooms And 2 Bathrooms With Stone Countertop. Builder Finished 8 Feet Ceilings Basement With Upgraded Large Above Ground Windows Offers Additional Recreation Room, Den And Storage Space. Close to All Amenities. Minutes to Angus Glen Community Centre, Supermarket, Restaurants and Plaza. Top-Ranking Schools Zone: Pierre Elliott Trudeau High School, Buttonville Public School, St. Augustine Catholic High School, Unionville College Elementary school And Unionville College. (id:61852)
Homelife New World Realty Inc.
434 Vandusen Avenue
Southgate, Ontario
Absolutely stunning 5-bedroom, 5-bath detached home with 3900 square feet living area on a ravine lot with a scenic water pond in one of Dundalk's most desirable neighborhoods! This contemporary residence features a double-door entry, open-to-above foyer, and a bright open-concept family and dining area filled with natural light and private ravine views. The modern kitchen offers granite countertops and brand-new stainless steel appliances. The spacious primary bedroom includes an ensuite and walk-in closet. Conveniently located close to schools, parks, and major roads. A perfect family home that combines elegance, functionality, and tranquility-don't miss this exceptional opportunity! (id:61852)
Royal LePage Platinum Realty
2061 Craig Road
Innisfil, Ontario
Rare Sought after fabulous neighbourhood! Just Renovated Amazing oversized 75' by 202' lot with gorgeous mature trees! Raised bungalow with walk-out basement! Well maintained home, Walking distance to the lake and Innisfil Beach Park. Close to marinas, golf, shopping, restaurants, community centre and one of the best libraries in the province. Newly Painted, A/C and forced air gas heating, Roof shingles redone in November 2021. Main floor windows and both patio doors replaced in 2015. 200 amp service. This home is located on a lovely quiet street and will be an amazing place to raise a family or have a quiet retirement. (id:61852)
Sutton Group-Admiral Realty Inc.
60 Steepleview Crescent
Richmond Hill, Ontario
PREMIUM *51Ft* Wide END Unit Townhome With Separate Entrance Basement, Nestled On One Of The Most Private And Quiet Inner Streets In Richmond Hill. Over $100K In Premium Renovations, Featuring Brand-New Hardwood Flooring, Smooth Ceilings With LED Pot Lights Thru-Out, Oversized Baseboards, Freshly Painted Garage And Front Entrance Doors, Newly Front Porch Tiles, Railings And Posts, Oak Staircase With New Pickets, Modern Light Fixtures, Direct Acess to Garage, And Upgraded Attic Insulation(R50). The Bright Living Room Is Highlighted By A Large Picture Window That Fills The Space With Natural Light. The Open-Concept Family And Dining Area Overlooks A Spacious Backyard, Perfect For Outdoor Entertaining. The Fully Renovated Kitchen Boasts Quartz Countertops, High-End Stainless Steel Appliances, Upgraded Cabinetry, Stylish Backsplash, And A Large Center Island With Quartz Countertop, Ideal For Cooking And Gathering. Upstairs, The Generous Primary Suite Features A Walk-In Closet And A Spa-Like, Fully Renovated Ensuite Bathroom. Two Additional Bedrooms Are Equally Functional And Share Another Beautifully Updated Full Bathroom. The Professionally Finished Basement With A Separate Entrance Offers 2 Bedrooms, 1 Bathroom, Own Laundry, And A Full Kitchen With Quartz Countertops. Easily Be Rented For $2,000/Month, Providing Excellent Income Potential Or Additional Space For Extended Family. Located Within Walking Distance To Places Of Worship, Wave Pool, Police Station, Fire Department, Central Library, Mackenzie Health Hospital, And Alexander Mackenzie High School. Minutes To T&T Supermarket, H-Mart, Parks, Ravines, Shopping, And Public Transit, This Home Offers Both Comfort And Convenience In One Of Richmond Hill's Most Desirable Neighborhoods. (id:61852)
Smart Sold Realty
1238 Benson Street
Innisfil, Ontario
Welcome to this wonderful 3 bedroom, 2 bathroom home located in a family-friendly neighbourhood, just a short walk to a local elementary school. This charming property offers both comfort and functionality, perfect for growing families, first-time buyers and commuters. The front entrance offers curb appeal with an interlock stone walkway and a glass-enclosed front porch with double door entry and inside access to an oversized 1.5 car garage. Upon entering you will find an eat-in kitchen, a combined living and dining room and a walkout to a two-tiered deck overlooking a fully fenced, landscaped backyard - perfect for entertaining or outdoor enjoyment. The spacious primary bedroom includes double door entry, a walk-in closet, and a sitting area for you to relax in after a long day. A further 2 bedrooms and a 4 piece bathroom complete the second level. The fully finished basement offers additional living space with a wet bar, pot lights, and ample room for a family recreation area. The furnace was replaced in 2018. Conveniently located near beaches, parks, schools, shopping, and more. Quick closing available. ** This is a linked property.** (id:61852)
Sutton Group Incentive Realty Inc.
341 Balliol Street
Toronto, Ontario
Modern Luxury Semi-Detached Home On A PREMIUM 175-Ft Extra-Deep Lot, Fully Renovated And Ideally Located In The Highly Sought-After Mount Pleasant Neighbourhood, Zoned For Top-Ranking Maurice Cody School. This Exquisite Residence Showcases Extensive Upgrades Throughout: New Flooring, Smooth Ceilings With Pot Lights, A Stunning Floating Staircase With Glass Railings, Floor-To-Ceiling Terrace Windows, Upgraded Bathrooms, A Charming Covered Front Porch, Fresh Paint, And Elegant Interlock Accommodating Up To 4 Parking Spaces. The Chef's Kitchen Is A True Showstopper, Featuring Custom Cabinetry, High-End Stainless Steel Appliances, Built-In Double Wall Ovens, A Gas Cooktop, Quartz Countertops, And Abundant Storage. The Open-Concept Main Floor Offers A Bright And Spacious Living And Dining Area With Sleek Finishes And An Elegant Electric Fireplace, Overlooking An Oversized Backyard And Entertainer's Deck, Perfect For Hosting Or Everyday Family Living. Upstairs, You'll Find Generous Bedrooms With Modern Finishes, Spa-Inspired Bathrooms, Large Windows That Fill The Home With Natural Light, And Ample Closet Space. The Professionally Finished Basement Provides Additional Living Area Ideal For A Bedroom, Home Office, Gym, Or Recreation Space. Located Just Steps From Top-Rated Schools, Parks, Shops, Restaurants, And The Vibrant Yonge & Eglinton Corridor, This Home Offers The Best Of Mount Pleasant And Bayview Avenue Living. A Rare Opportunity To Own A Move-In-Ready Luxury Home In One Of Toronto's Most Desirable Neighbourhoods! (id:61852)
Smart Sold Realty
606 - 3237 Bayview Boulevard
Toronto, Ontario
2 Bedrooms, 2 washrooms, 2 balconies. Modern 5-Year-Old Building With 24 Hours Concierge & Abundant Visitor Parking. Excellent Amenities Include Huge Gym With Variety Of Equipment And A Separate Yoga Studio, Party Room With Extensive Kitchen, Outdoor Lounge With Dining And BBQ Area. Steps From The Plaza With Convenient Building Access. High Rank Schools! Minutes To HWY 401, 404 And Don Valley Parkway. (id:61852)
Right At Home Realty
38 Galsworthy Drive
Markham, Ontario
One-of-a-kind custom home with exquisite luxury finishes! With 6,300 sqf of total livable area, this property boasts a magnificent chefs gourmet kitchen, perfect for entertaining guests with its 12-person seating. You'll be captivated by the stunning hardwood flooring that runs seamlessly throughout the entire home. With 4 bedrooms total and 6 bathrooms, including 3 ensuites, every family member can enjoy their own private sanctuary. Basement and upper floors feature heated floors, providing ultimate comfort. Master bedroom, boasting 16 ft vaulted ceilings that create a grand and inviting atmosphere. The main level features 10 ft ceilings, with an impressive 18 ft open space that extends all the way to the upper level, creating an open and airy ambiance. Indulge in the ultimate movie-watching experience in the fully functioning 1930s-esque movie theater, complete with a concession stand, custom speakers, and tiered 2-level seating. Located in the sub-basement, this unique feature ensures complete soundproofing for uninterrupted enjoyment. Step outside and be transported to your own private oasis. A 12x10 window wall leads you to the breathtaking outdoor space, featuring a massive exotic lagoon-style saltwater pool. Complete with a built-in rock wall waterfall and slide, this pool is the epitome of luxury and relaxation. But the extravagance doesn't end there! This property also includes a secondary house with full heating and AC, allowing you to enjoy all seasons comfortably. The secondary house features a gorgeous built-in brick pizza oven and fireplace. With a heated driveway and rear yard walkway! Don't miss out on the opportunity to call this extraordinary custom home your own. Experience the epitome of luxury, craftsmanship, and unparalleled design. (id:61852)
Royal LePage Your Community Realty
41 Playfair Road
Whitby, Ontario
Beautiful 3 Bedroom Home in the Heart of Downtown Whitby !! This Stunning & Well-maintained 3 Bedroom, 2.5-Bathroom House offers an Ideal Living Space for Families and Individuals alike. Offering a spacious Layout with a Bright Primary Bedroom featuring a Walk-in closet and Large Windows for Plenty of Natural Light. The Finished Basement provides additional Living Space, while the Lush Green private Backyard Is Perfect for Enjoying Evenings with Family. Situated in a Great Neighbourhood with Excellent schools, 2-minute Walk to the Bus Stop, a 5-minute Drive to Whitby Go Station and Highway 401, and within Walking Distance to Shops and Amenities. Plus, the Stunning Whitby Beach is only a 6-minute drive away-ideal for your weekend relaxation. Don't miss the chance to call this home yours! (id:61852)
Homelife/miracle Realty Ltd
5 Highvale Road
Toronto, Ontario
Bright, furnished , and beautifully maintained ,this main-floor rental offers the perfect blend of comfort and convenience. Featuring 2 bedrooms and an open-concept layout, this home is filled with natural light from large windows that make every room feel warm and inviting. Large kitchen opens to a comfortable living and dining area, creating an ideal space for relaxing or entertaining. Located in a quiet, friendly community, you'll enjoy peace and privacy while being just steps from transit, parks, walking trials and local amenities. Rental includes private drive for up to 2 cars, small space in garage for storage but shared with owner. Very large Shared backyard. Tenant in basement. Close to Warden Station. Furnished but option to lease unfurnished. Tenant to pay 60% of Utilities with 2 current tenants in basement. (id:61852)
Real Estate Homeward
1373 Dumont Street
Oshawa, Ontario
Welcome to 1373 Dumont Street. This updated detached home is the perfect fit for young families or first-time buyers looking for style, comfort, and convenience. With 3 bedrooms, 2 bathrooms, and a finished basement, there's space for both everyday living and entertaining. You'll love the modern touches throughout, from pot lights on dimmers to the freshly updated kitchen. Neutral tones create a bright, welcoming feel the moment you step inside. Enjoy summer evenings in your private fenced backyard with deck. The single car garage offers direct access from the house and to the backyard for added convenience. Located close to schools, parks, shopping, and quick access to the 407, this home puts everything you need within easy reach. Move in and start enjoying right away. (id:61852)
Royal LePage Connect Realty
816 - 60 Tannery Road
Toronto, Ontario
Beautiful, bright 1 Bedroom Available In The Canary Block Condos! Huge floor to ceiling windows leading out to the large balcony with Stunning Views of the City. Den is perfect as an office or studio space. Centrally located - Steps To The Distillery District, Corktown, Cabbagetown, Ryerson University, Cf Eaton Centre And Dundas Square Within Walking Distance. Easy Access to GO/TTC, Gardiner & DVP. *Tenant needs to pay additional $55/month to landlord for Ultra High Speed Fiber optic Internet* (id:61852)
Benchmark Signature Realty Inc.
417 - 560 Front Street W
Toronto, Ontario
Fully Furnished, Designer 1+Den In Award-Winning Reve Condos! Modern Open-Concept Layout, No Carpet, Floor-To-Ceiling Windows & Spacious Balcony. Bright East Exposure W/ Quiet Open View (No CN Tower View). Versatile Den Ideal As Office Or Guest Space. Professionally Interior Designed Turnkey Executive Rental! Steps To King St W, Waterfront Trails, Parks, Farm Boy, Stackt Market, Shops, Dining & Entertainment. Luxury Amenities: Rooftop Terrace, Yoga Studio, Gym, 24Hr Concierge. Large Parking Spot Available (+$200). Utilities Extra Via Provident. (id:61852)
Right At Home Realty
80 Churchill Avenue
Toronto, Ontario
Discover this exquisite custom-built home situated on a valuable 50' lot in the highly desirable Willowdale neighborhood. Elegant Main Floor: Featuring 10' ceilings, A versatile office space perfect for working from home, The kitchen boasts custom cabinets and a breakfast bar. Each of the four large bedrooms comes with its own en-suite bath. Enjoy the convenience and privacy of your own driveway and separate garage. Just 3.5 blocks from Yonge Street, this prime North York location offers unparalleled convenience with easy access to transit and a plethora of amazing (id:61852)
Bay Street Group Inc.
Lower - 126 Duncan Lane
Milton, Ontario
*SEPARATE ENTRANCE * 2 Parking Spots *AND A PRIVATE SIDE-YARD garden which can serve as the unit's own backyard space. Lower unit with 2 Bedrooms and One full Bathroom. Features a Huge Kitchen and a nice spacious open space. SEPARATE LAUNDRY SET in unit. CARPET-FREE, pot-lights. Best area in Scott neighbourhood: > 4min to GO station >4min to highway 401 > 2min to downtown, Sherwood Community Centre, Milton Hospital, and all amenities > Surrounded with parks and best Elementary and High schools. Tenant pays 30% of utilities. AAA profiles with proven household income, complete rent application, and credit records. (id:61852)
Right At Home Realty
53 Jack Potts Way
Clarington, Ontario
Beautiful and well-maintained 3-bedroom, 3-washroom home featuring a second-floor laundry, a versatile office or guest room and a fully fenced backyard for added privacy.This home offers the perfect blend of comfort, style, and convenience, with bright, sun-filled interiors and a thoughtful layout ideal for families and professionals alike.Located within a friendly community close to schools, parks, shopping, public transit, and a nearby park and community centre, it provides everything you need for a vibrant lifestyle. ** A fully furnished option is available at an additional cost. The home is currently smoke-free and pet-free, and the owners would prefer to maintain that condition. (id:61852)
Royal LePage Citizen Realty
93 Westgate Park Drive
St. Catharines, Ontario
Here's your chance for a beautifully renovated 3 bedroom, 2.5 bath, double car garage home, overlooking Lake Ontario and Port Dalhousie Marina. You'll love the great room with cathedral ceilings, pot lights, and quality hardwood flooring, gorgeous kitchen with crisp white cabinetry, butcher block counters, and cerulean blue vistas through oversized kitchen windows. The sunken family room features built-in cabinetry, a gas fireplace and a walk out to an updated two tiered deck where you can watch the boats sail by and catch an awe inspiring sunset. The primary bedroom is an oasis with an abundance of closet space and a gorgeous water view. There is ensuite privileges to a bathroom that could be divided in two, plus two more large bedrooms with double closets. The lower level will make an ideal teen retreat or in-law/guest suite, with a kitchen area, a large luxurious new bathroom, a rec room or bedroom with high ceilings, pot lights, a large window, and a large furnace/storage room. Other features include inside entry to the double car garage, sprinkler system, perennial gardens, wrought iron fencing and access to walking trails. Minutes to Port Dalhousie Heritage District, Sunset Beach and the everyone's favorite carousel. It's not just a home, it's a lifestyle. (id:61852)
RE/MAX Escarpment Realty Inc.
104 - 940 St David Street N
Centre Wellington, Ontario
Stunning modern 2-bedroom, 2-bath stacked townhouse for lease, offering 1,050 sq. ft. of elegant living space and two private balconies with serene green space views. This bright and beautifully designed 2-storey home features an inviting open-concept layout with sleek laminate flooring and a gourmet kitchen showcasing quartz countertops, an upgraded backsplash, stainless steel appliances, and abundant cabinetry. Enjoy morning coffee or evening relaxation on either of the two balconies-one off the spacious living area and the other from the luxurious primary suite. Upstairs, discover two generously sized bedrooms, including a primary retreat with double closets and a nearby full bath. Additional highlights include upgraded finishes throughout, two stylish full bathrooms, and convenient in-suite laundry. Nestled in a master-planned community with easy access to local shops, restaurants, and Highway 6, this exceptional home perfectly blends modern design, comfort, and convenience. (id:61852)
Century 21 Green Realty Inc.
11 Rockwood Avenue
St. Catharines, Ontario
Discover the exciting opportunities that come with owning this beautifully renovated bungalow. Entertain in style with your spacious, private backyard perfect for parties! Conveniently located just minutes from Hwy. 406 & QEW. This home features a generous in-law suite complete with separate entrances and its own private, fully fenced yards(2 Side yards). The main floor boasts three bedrooms, a full bathroom, and a modern kitchen with granite countertops, leading out to a large yard through patio doors. The lower level includes a bedroom plus a den, a full bathroom, a new kitchen, and a living/dining area, not to mention ample storage space. Plus, the location is unbeatable, within walking distance to all the amenities you need, including shopping, schools, parks, and bus routes! Enjoy New Furnace & New A/C. (id:61852)
Homelife/miracle Realty Ltd
1073 Watson Road
Lake Of Bays, Ontario
Have you ever wondered what it would feel like to win the lottery? Now is your chance! This stunning, custom-built four-season Linwood Homes cottage was the 2023 Princess Margaret Lottery Grand Prize, with a retail value of $2.5 million! This 3 Bed/3 Bath Cottage checks all the boxes. South exposure that offers all day sunshine and a multi Million dollar view .Step inside to a beautifully furnished interior, professionally designed from top to bottom. The open-concept layout features cathedral and vaulted ceilings, hardwood floors throughout, and a breathtaking floor-to-ceiling stone fireplace-perfect for cozy winter nights. A spacious screened-in porch leads to a wraparound deck, ideal for morning coffees, evening cocktails, or family game nights The lower level has an amazing games room and a projection screen that will make watching movies or the big game epic. The walk out leads to the lake that features a fire pit, Dock and level lawn. The clear, sparkling waters of Ril Lake are calling. Come experience the cottage lifestyle you've been dreaming of. (id:61852)
International Realty Firm
305 Ironwood Road
Guelph, Ontario
Welcome to this beautifully upgraded home featuring 1,911 sq. ft. of finished living space plus an additional 1147 sq. ft. partially finished basement with updated wall studs, insulation, and completed electrical-ready for drywall. Designed with luxury, comfort, and efficiency in every detail, this home is truly move-in ready.A brand-new high-efficiency Trane furnace and air conditioner (installed July 2025) with a 10-year parts and labour warranty ensures long-term peace of mind. Additional upgrades include a new water softener with chlorine remover and a fully updated 200 AMP electrical system (ESA approved).Modern pot lighting brightens both the interior and exterior soffits, creating a warm and inviting atmosphere day and night. Elegant plaster crown moulding enhances every room, while decorative plaster beams add timeless charm to the dining area.Step outside to beautifully landscaped grounds with paver stone walkways and patios surrounding the front, side, and backyard. The property offers parking for five or more vehicles, including two covered spaces for added convenience.Inside, the home features porcelain tile flooring in hallways and bathrooms, paired with engineered hardwood throughout the main living areas, kitchen, and stairs. The heated garage includes a separate 100 AMP panel for charging an EV Vehicle, side door, and window for enhanced functionality. (id:61852)
Royal LePage Real Estate Services Ltd.
443 Carmichael Drive
North Bay, Ontario
Prime Serviced Building Lots - Rare Opportunity Discover three exceptional fully serviced building lots, each measuring approximately 56 ft x 200 ft and ready for construction. Whether you're planning to build a single-family home or envisioning a larger custom residence, these lots offer flexibility to suit your needs. Purchase one lot individually or acquire all three together to create a larger building footprint or multi-lot estate. Located on city services and situated in a desirable area, these lots provide an ideal setting for your next build. Don't miss this opportunity to secure premium land with unlimited potential. (id:61852)
Royal LePage Signature Realty
Garden Suite - 25 Templar Drive
Toronto, Ontario
One of Kind, Premium Garden Suite, 10FT Ceilings, Built in 2025, Never Lived In, Only For A++ Tenants, Prime Toronto Location Easy Access To Transit, Shopping, And More. Enjoy The Comfort And Privacy Of A Small-Scale Community While Living In a Modern Home. No Crowded Apartment Buildings, Designed For Quality Living, Spacious & Bright: Large Windows And An Open-Concept Layout For A Modern Feel. Luxury Kitchen: Brand-New Stainless Steel Appliances, Premium Quartz Countertops & Backsplash. Elevate Your Cooking Experience. Private In-Suite Laundry: Your Own Washer & Dryer, No Sharing, No Hassle, Lower Utility Costs, Peaceful & Clean: A Non-Smoking Building For A Fresh And Healthy Environment. One Of The Landlord's Shareholders is RRES, Pls Sign Disclosure With Offer. Some photos are virtually staged. (id:61852)
Right At Home Realty
Main - 35 Applegrove Court
Brampton, Ontario
Beautiful and well-maintained 3-bedroom, 3-bathroom semi-detached home for lease in prime Springdale, featuring pot lights, California shutters, and no carpet throughout. This rental includes only the main and second floor (basement not included). The open-concept layout offers a modern kitchen with a quartz center island and a bright family room with a walkout to a premium backyard complete with a deck and garden shed. Additional highlights include inside garage access, parking for three vehicles, and a quiet dead-end street location near Bramalea and Sandalwood, close to schools, parks, transit, Brampton Civic Hospital, banks, and grocery stores. Available December 1. Non-smokers and no pets preferred. (id:61852)
Homelife/miracle Realty Ltd
411 - 3071 Trafalgar Road
Oakville, Ontario
Client RemarksBrand-new Minto 1+1 unit w/ modern kitchen. Steps to green space; easy to GO & QEW/403/407. Close to hospital & shopping. Parking , Bell internet (1 yr), and smart-home tech included. Tenants pay utilities. (id:61852)
Exp Realty
145 Springview Drive
Brampton, Ontario
Fall in love with this beautifully maintained 2+2 bedroom detached bungalow, offering gleaming hardwood floors, a newly renovated kitchen with large-format floor tiles, natural quartz countertops, a deep stainless-steel sink, a new Moen faucet, updated cabinet doors with soft-close hinges, and a new triple-zone four-door refrigerator. The bright, finished basement and tasteful updates throughout create a warm and welcoming atmosphere, complemented by a functional main-level layout filled with natural light. In addition to the stunning interior, the property includes a designer's shed (2022) with a wooden shingle roof, insulted walls and roof, and a tiled floor--perfect for a studio, workshop, or extra storage. Ideally situated in a highly sought-after neighbourhood, this home offers exceptional walkability. Enjoy being just steps from multiple grocery options including Walmart, Fortinos, and Ample Asian Grocery, as well as close proximity to LA Fitness, GoodLife Fitness, Canadian Tire, banks, and more. Commuters will appreciate being less than 100 meters from the bus stop and having easy access to Hwy 410. Brampton Hospital, restaurants, shops, and excellent schools are also conveniently nearby. Meticulously cared for and truly move-in ready, this property showcases remarkable pride of ownership inside and out. Don't miss this incredible opportunity -- comfort, convenience, and charm all in one! (id:61852)
Royal LePage Terrequity Realty
3022 Dalehurst Drive
Mississauga, Ontario
#####Open House: 2 p.m. - 5 p.m. on Nov 22nd, 23rd.#####Your Dream Home Search Stops Here! Hurry Up To Move In This Low-profile Luxury House Of 3456 SF Living Space (Including Finished Basement With Separated Entrance)! The Property Features Its Professional Functional Design And Focus On Privacy, A True Masterpiece You Can Feel Magnificence And Elegancy Easily, Even With No Staged Furniture. Whole Property Using Quality Material Has Been Well Upkept. Hardwood Floor And Smooth Ceiling Throughout, This Decent House Has Cozy Lounge Area On 2nd Floor, Large Covered Front Door Porch, Indoor Garage Access, Garage With Windows And Mezzanine Accommodates Big Vehicles, Solid Oak Staircase And Cabinets, Jet Tub, Big Cold Cellar, And More. The Spacious And Bright Basement Suite With Impressive High Ceiling Has All Potential To Earn Sizeable Rental Income Or To Simply Use It As in-law Suite Or For Family Recreation. Fireplace, 5-Burner Gas Stove, Full Washroom, Large Above Grade Windows, And Plenty Of Storage Room Make Basement Resident Life Much Enjoyable. Landscaped Backyard Planted With Mature Trees (Apple And Japanese Red Maple) Is Where You Have Pleasant Relaxing Time On The Deck. Along School Bus Route, Minutes Drive To HW401/407/403, Meadowvale Business Park, Proximity To All Amenities And Parks Nearby, You Definitely Will Have Great Balance Of Life And Work. Walking Distance To Lisgar Go Station (One Of Three Nearby Go Stations), Close To All Big Box Stores And All Types Of Grocery Stores, Restaurants, New Library, Community Centre, Meadowvale Town Centre, Erin Mills Town Centre, Credit Valley Hospital, Public Transit. This Is A Rare Opportunity For Either Mid-Big Or Growing Families, As Well As Investment Buyers To Fully Materialize Its Superior Value In Meadowvale Neighborhood. (id:61852)
Homelife Landmark Realty Inc.
1107 - 3071 Trafalgar Road
Oakville, Ontario
Stunning brand new 1 bdrm + own parking offering a bright, open-concept layout with a sleek modern kitchen featuring quartz countertops and stainless-steel appliances. Upgraded kitchen island with seating, track lights. Southeast-facing suite is filled with natural light and equipped with smart home features like a touchless entry system and smart thermostat. 9' smooth ceilings, carpet free, master walk-in closet, mirror closet at entry, in-suite laundry. Enjoy a full range of amenities including a fitness centre, yoga and meditation studios, infrared sauna, lounge, games room, outdoor BBQ terrace, pet wash station, and 24-hour concierge. Surrounded by beautifully landscaped green spaces, steps from Walmart, Longo's, Superstore, Iroquois Ridge Community Centre, and minutes to Hwy 407, QEW, Sheridan College, and nearby trails. (id:61852)
Century 21 King's Quay Real Estate Inc.
704 - 250 Webb Drive
Mississauga, Ontario
Welcome to this beautifully maintained 2 bedroom, 2 bathroom condo located in the heart of Mississauga. This bright and spacious Condo is over 1,200 Sqft, offering a perfect blend of comfort, style, and convenience. Features an open-concept layout with hardwood floors, high ceilings ,large windows with a beautiful view. Can also see the Toronto skyline, A family sized kitchen with a breakfast area which can also be very easily converted to a Den. The primary suite features a 4 piece ensuite bathroom with his and hers separate closets. This unit has a full laundry room equipped with central vac. Comes with two side by side parking spots and a decent sized locker. One of the nicest layouts in the building. The building has all modern amenities with a 24hr concierge, visitor parking, car wash, swimming pool with a hot tub and Sauna. Tennis, squash, basketball courts, gym, game room, multiple party rooms, a patio and much more. Located steps from Square One, Celebration Sq1, YMCA, CentralLibrary, Sheridan College , Living Arts Centre, dining, parks and transits. Very close to major highways. Don't miss this incredible opportunity schedule a private showing today! (id:61852)
Homelife Landmark Realty Inc.
703 - 30 Samuel Wood Way
Toronto, Ontario
Amazing one-bedroom + balcony "Kip District" Condo. Short walk to Kipling Subway station. Enjoy unobstructed city views from your private balcony. Open concept living room, modern kitchen with SS appliances and Quartz Countertop, spacious bedroom with a window, full-size washroom. 24 hours concierge, Gym, guest suites, Large Party Room, media room, Pet Washing Room, Rooftop Terrace W/BBQs, & Visitor Parking. (id:61852)
Hometrade Realty Inc.
Lower - 1365 Lansdowne Avenue
Toronto, Ontario
Located near Lansdowne and St. Clair Avenue West, this beautifully updated space blends contemporary design with the character of a 100+-year-old home. The unit features 1 Spacious bedroom, 1 bathroom, a modern kitchen, and a large Walk-in Closet. Step outside and you'll find everything you need within walking distance - local restaurants, coffee shops, grocery and convenience stores, and a scenic park ideal for summer picnics. The neighbourhood also offers a public indoor/outdoor pool and a skating rink in the winter. With easy access to public transit, commuting around the city is simple and convenient. Laundry and on street paid parking are available. (id:61852)
Right At Home Realty
32 - 49 Goldenlight Circle
Brampton, Ontario
Welcome Home! Stylish 3-Bedroom, 3-washroom in a Family-Friendly Neighborhood. Step into this beautifully maintained home offering the perfect blend of comfort and convenience. Freshly painted and move-in ready, this charming residence features generous living spaces, including a primary suite with a private 3-piece ensuite. Enjoy open and inviting living spaces ideal for family gatherings, plus a finished basement with a large recreation room - perfect for movie nights or a home gym. The fenced backyard offers privacy and space for outdoor entertaining or playtime. With an attached garage, visitor parking, and very low maintenance fees, this home delivers effortless living in a warm, family-oriented community. A fantastic opportunity for families or first-time buyers looking for style, space, and value! (id:61852)
Royal Canadian Realty
38 Wilton Drive
Brampton, Ontario
Semi Detached in a very convenient location close to Brampton Transit. Good opportunity for first time buyer. (id:61852)
Century 21 Green Realty Inc.
76 - 5530 Glen Erin Drive
Mississauga, Ontario
This rare rental opportunity in the sought-after Central Erin Mills neighborhood of Mississauga offers a family-friendly townhouse with 3 bedrooms, 2.5 bathrooms, and a one-car garage (plus space for a second car on the driveway). The master bedroom easily accommodates a king-sized bed and includes a corner for a home office. The fully renovated kitchen features quartz countertops, new stainless steel Frigidaire appliances, and a subway tile backsplash, while the main floor boasts wood floors and upgraded lighting. All major appliances, including the air conditioner, hot water heater, and furnace, were replaced in the last three years. Situated in a quiet cul-de-sac within the 5530 Glen Erin Street townhouse complex, it's a one-minute walk to a plaza with convenient services like Longos, Starbucks, and a pharmacy. This home is also a short drive from Credit Valley Hospital and located in one of Mississauga's top school districts, making it ideal for young families or working professionals. (id:61852)
Executive Homes Realty Inc.
217 - 349 Rathburn Road W
Mississauga, Ontario
Gorgeous 2-bedroom, 2-bathroom condo in the vibrant heart of City Centre. Featuring laminate flooring throughout the living room and bedrooms, stainless steel appliances in the kitchen, and elegant granite countertops. Located on 2nd Floor. No Hustle for waiting in elevator for higher floor. Feels like living in a home. Ideally located within walking distance to Square One Mall, Sheridan College, Well reputed Schools with bus pick up and drop off at the building, Mississauga Transit Station, Cineplex, and just a five-minute drive to Erindale Go Station and Hwy 403. Enjoy unbeatable convenience (id:61852)
Kingsway Real Estate
98 - 1000 Asleton Boulevard
Milton, Ontario
A CARPET FREE END UNIT 3 STORY TOWNHOUSE, FULL OF LIGHT HAVING 3 BEDROOMS GOOD SIZE AND 2 FULL BATHROOMS +1/2 BATHROOM ,Kitchen ,all counter tops high quality quartez,Area 1541 SQ FT (BUILDER DOCUMENTS)LOCATED IN A Quite street in Milton CLOSE TO PUBLIC AND CATHOLIC SCHOOLS ,BANKS , LCBO, SOBEYS, HOSPITAL ,Public transit and school bus route etc. (id:61852)
Right At Home Realty
1706 - 4470 Tucana Court
Mississauga, Ontario
Gorgeous Spacious 2 Bedroom and Den with a cozy solarium! 2- Full bath unit Features laminate floors, crown molding, and a sun-filled solarium with southeast views. Bright kitchen with stainless steel appliances. Master bedroom with walk-in closet and unsuited bath, plus a second bedroom with access to the solarium. Includes locker and parking. Great amenities: 24/7 concierge, gym, pool, sauna, tennis courts, and more. Close to TTC, highways, Square One Mall, Walmart, Grocery Stores , Banks, Shopping, Amenities and much more. Must see (id:61852)
Kingsway Real Estate
47 Eighth Street
Toronto, Ontario
Modern Luxury Just Minutes from the Lake Now Priced Under $2M! This beautifully designed 3-bedroom home combines sleek modern style with functional living in a highly sought-after lakeside community. With an open-concept layout, hardwood floors, pot lights throughout, and striking floating stairs with glass railings, the home is filled with natural light thanks to a stunning skylight above. The spacious eat-in kitchen impresses with soaring 14-ft ceilings, full-height custom cabinetry with in-cabinet lighting, elegant quartz countertops, and a seamless walkout to a large deck perfect for hosting or relaxing outdoors. The fully finished basement includes a cold cellar, second laundry room, interior garage access, and a separate side entrance ideal for extended family or flexible living needs. Key features include: Built-in garage with direct access. Upgraded HRV system and sump pump. Elevated layout that enhances natural light and privacy. Move-in ready and beautifully maintained. Originally professionally staged to showcase its full potential, the home is now cleared and ready for your personal touch. (Photos reflect staged appearance.) Located just 5 minutes from the lake and close to parks, schools, shopping, and transit. This is contemporary living at its finest. Now offered at $1,999,000 - exceptional value in a premium location. Schedule your private showing today. (id:61852)
Century 21 Atria Realty Inc.
2809 - 3975 Grand Park Drive
Mississauga, Ontario
WOW!!! Great Location in City Center Area of Mississauga, Spacious and bright unit featuring a functional layout and floor to ceiling windows. Open-concept living/dining area, modern finishes, 9 Ft Ceiling, and laminate flooring throughout. Sleek kitchen with quartz countertop. The primary bedroom offers a walk-in closet and private 4-piece ensuite. Second bedroom includes a large window and ample closet space. Versatile den ideal for home office or study. Perfect View in Open Large Balcony For Relaxing Time Enjoy Great amenities including a 24/7 concierge, fitness centre, indoor pool, sauna, party room, guest suites, and much more. Steps from Square One, Celebration Square, YMCA, Sheridan College, and more. One Under Ground Parking and Locker Included (id:61852)
Century 21 People's Choice Realty Inc.
Ph 111 - 349 Rathburn Road
Mississauga, Ontario
Gorgeous Pent house Unit with Perfect Location In The Heart Of Downtown Mississauga. Close to Square One Mall, Walking distance to GO Station Absolutely Stunning 650 Sq. ft. Approx. 1 Bedroom + Den Condo W/ Walk Out To Balcony South view looking towards Lake Ontario And Is Only Steps Away From All The Essentials Amenities like Walmart, Grocery, Shopping GO station, Hwy 403 . With 9' Ceiling, Open Concept With Large Windows, Granite Counter, Laminate Floor. Ensuite Laundry. Large Bathroom And Closet Compared To Other Units In Building. Awesome Amenities: Indoor Swimming Pool/Whirlpool/Saunas, Gym/Exercise Room, Billiards Room, Home Theatre, Dining/Party Room W/ Kitchen, Conference Room. (id:61852)
Kingsway Real Estate
18 Sherbo Crescent
Brampton, Ontario
Beautiful & Well Maintained 3 Bedroom Detached Home in great neighbourhood having lot of great features like Hardwood Floors, It's beautiful Big Pie shaped Lot, Quiet Street, Ravine Lot, Beautiful Wooden Deck, New Driveway, Lots of Natural Light,Finished Basement with Rec Room, Bedroom & 3 pc. Ensuite, Close to Go Station and lots More!!!!!!! (id:61852)
RE/MAX Realty Services Inc.
1601 - 8 Interchange Way
Vaughan, Ontario
This Stylish Brand New, 1-Bedroom + Den, 2-Bath Suite Comes With A Large Terrace Perfect For Relaxing Or Entertaining. Featuring Contemporary Finishes, Laminate Flooring Throughout, And An Open-Concept Kitchen Equipped With Luxury Appliances. The Primary Bedroom Includes A Private Ensuite, While The Den Offers Flexible Space For A Home Office Or Extra Storage. Residents Will Enjoy Exceptional Amenities Including A State-of-the-Art Fitness Centre With Spin Room, Hot Tub, Dry & Steam Saunas, Cold Plunge Pool, Outdoor Terrace, Pet Spa, BBQ Areas, Game Lounge, Screening Room, And Work-Share Lounge. Ideally Located Steps From Vaughan Subway Station, Highway 400, Shopping, Dining, And Entertainment - Including Cineplex, Costco, IKEA, Vaughan Mills & Canada's Wonderland. A Rare Opportunity To Live Comfortably While Enjoying Everything This Vibrant Community Has To Offer. (id:61852)
RE/MAX West Realty Inc.
108 Bartram Crescent
Bradford West Gwillimbury, Ontario
Discover the perfect blend of luxury, comfort, and thoughtful design in this 4-bed Plus office, 4-bath double-car detached home located in the heart of Summerlyn Village. Built by Great Gulf, this Amaranth Model showcases exceptional craftsmanship and a long list of premium upgrades throughout.Step inside to find upgraded hardwood floors, 7-inch baseboards, and designer trim flowing seamlessly through the open-concept layout. The chef-inspired kitchen features extended cabinetry with finishing panels, pot drawers, quartz countertops, upgraded sink, and a full suite of high-end GE Café appliances. A spacious breakfast area overlooks the family room, anchored by an upgraded fireplace mantel and hearth - perfect for cozy evenings.Retreat upstairs to four generous bedrooms, each with custom blinds and drapery. The primary suite boasts a custom walk-in closet and a luxurious ensuite with a frameless glass shower featuring a Schluter system. All bathrooms offer upgraded tiles, vanities, and counters for a cohesive designer look.Functional upgrades abound - including belt-drive garage door openers, added cabinetry in laundry, hardwired camera security system, HRV system (not ERV), Trane condensing unit for A/C, surge protector at electrical panel, and egress windows in basement for safety and future finishing potential.Curb appeal is elevated with 8-ft full-glass lite entry doors, upgraded interior doors, gas line too BBQ, conduit from electrical panel to attic for future soffit lighting, conduit to tv to hide cables, central vacuum with zoom your room kitchen attachment, upgraded range hood, cat5 internet hardwired to each room, and a timeless exterior design that complements this sought-after family community.Located minutes from parks, top-rated schools, shops, and the GO Station - this is a turnkey opportunity to own a meticulously upgraded Great Gulf home in one of Bradford's most desirable neighbourhoods. (id:61852)
RE/MAX Premier Inc.

