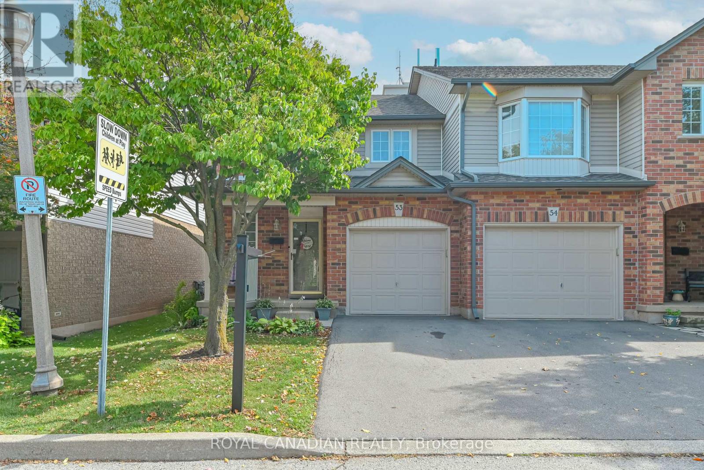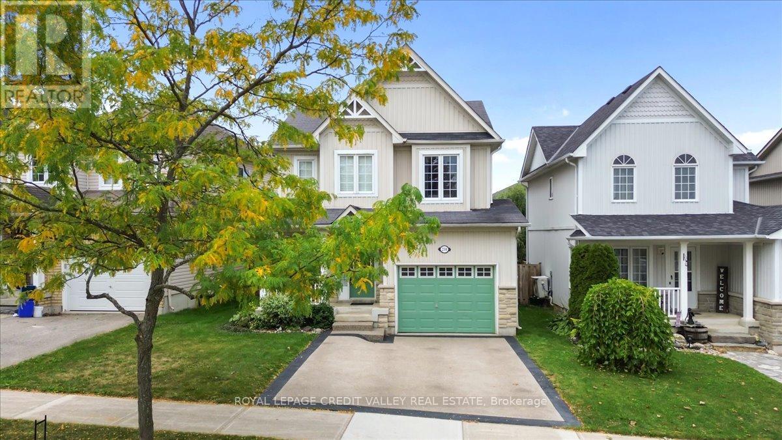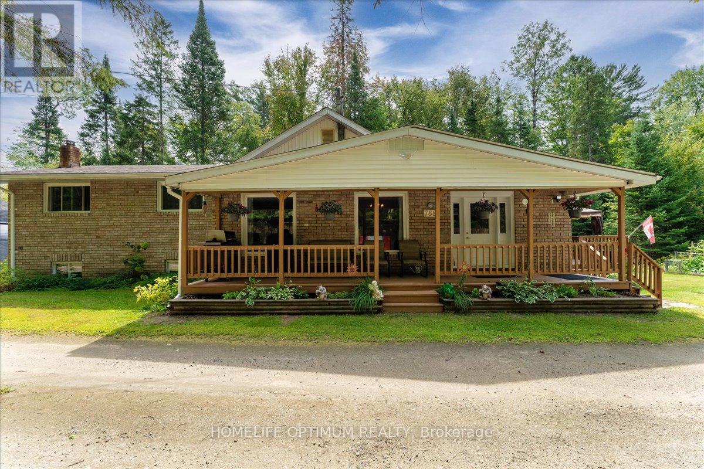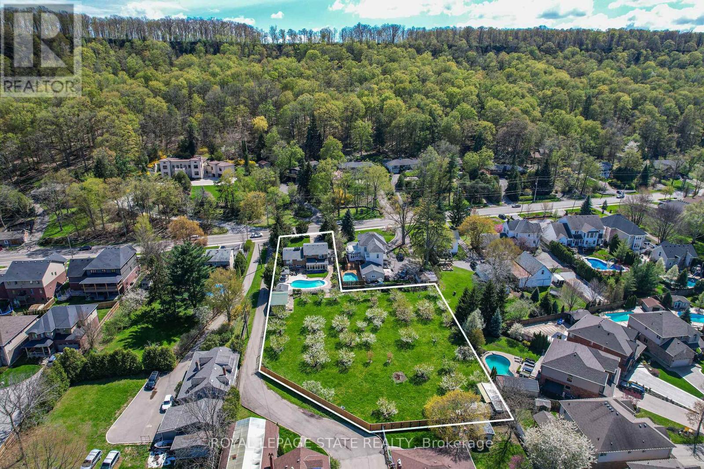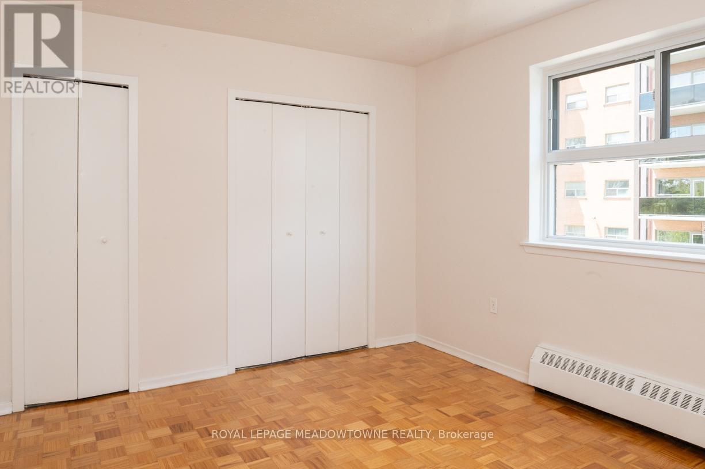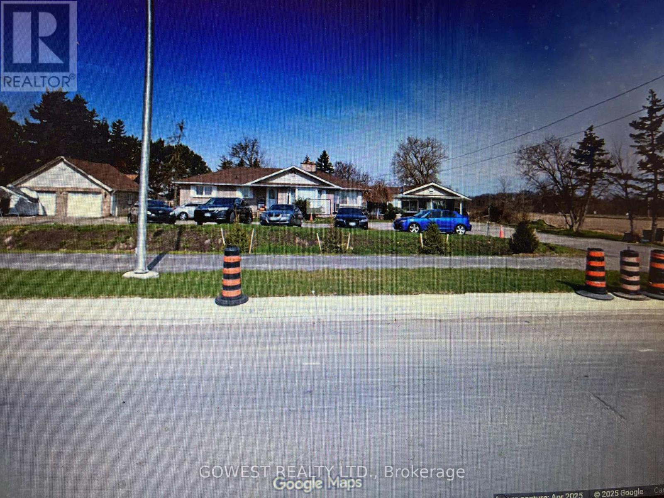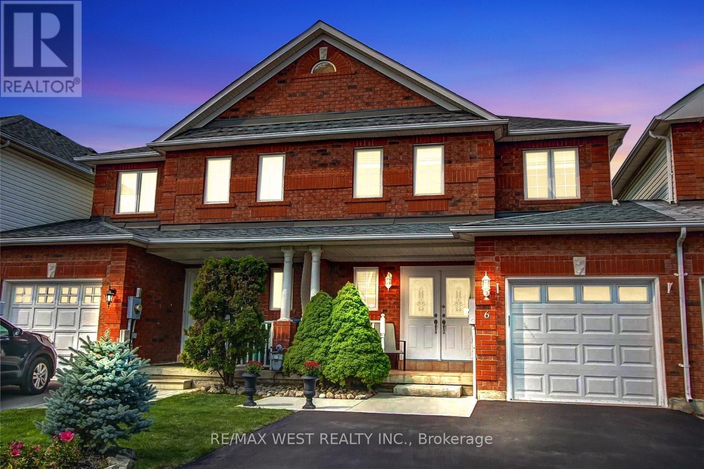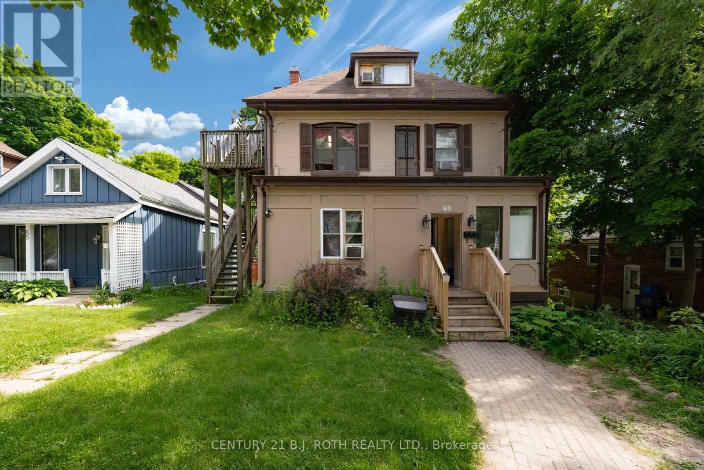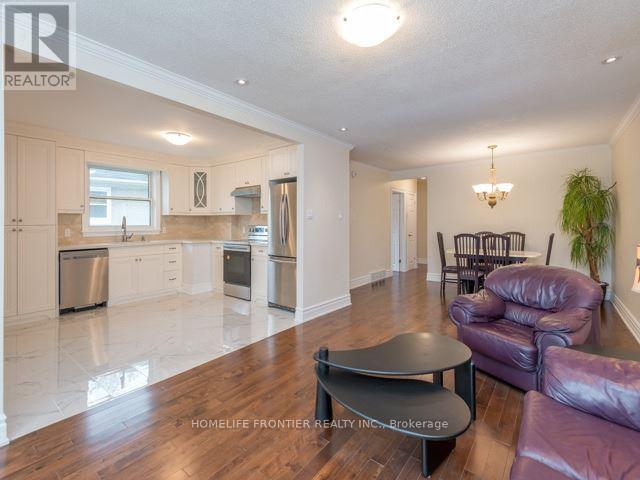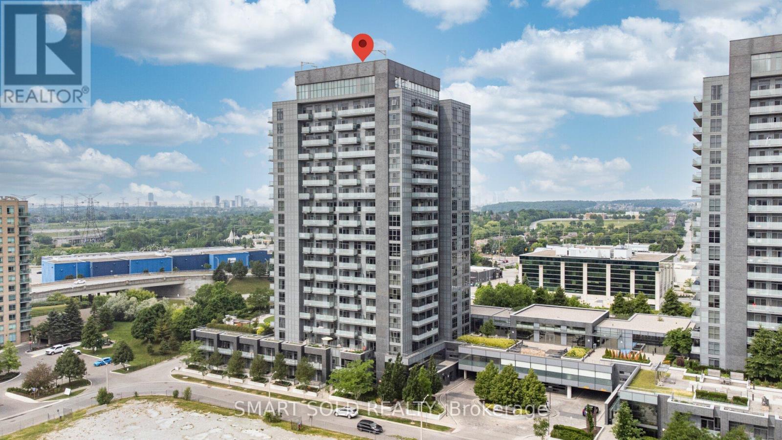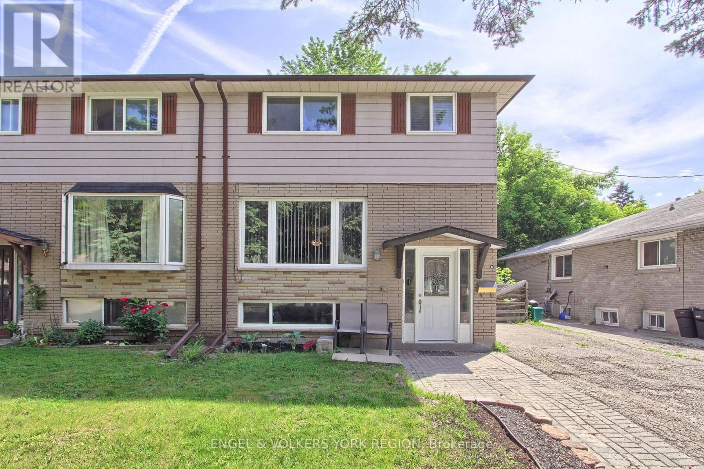53 - 311 Highway 8
Hamilton, Ontario
Welcome to your dream home in the heart of Stoney Creek! This immaculate end-unit townhouse is nestled in the highly desirable Green Gables community a peaceful, well-maintained enclave known for its charm, convenience, and family-friendly atmosphere. Step inside to discover a bright and spacious main floor featuring hardwood floors and an open-concept layout perfect for both everyday living and entertaining. The kitchen offers plenty of cabinetry and counter space, seamlessly overlooking a cozy breakfast area that's filled with natural light and walk out to deck. The combined living and dining rooms are anchored by a beautiful gas fireplace, creating a warm and inviting space for gatherings with friends and family. Upstairs, you'll find three generously sized bedrooms, including a massive primary suite that rivals those found in detached homes. Each bedroom features sun filled windows and ample closet space. This home includes 1.5 bathrooms, an attached garage with inside entry and automatic opener and build-in shelves. A fully finished basement complete with a bar area, dedicated office space and a large cold cellar, ideal for working from home or hosting. Enjoy a maintenance-free lifestyle with condo contributions that cover major items such as windows, roof, water, and exterior upkeep. Plus, the Green Gables community offers a beautiful central park, ideal for relaxation or play, along with plenty of visitor parking. Whether you're a growing family, downsizer, or first-time buyer, this home offers the perfect blend of space, style, and location just minutes to schools, shopping, parks, and easy highway access. Don't miss this rare opportunity to own a standout home in one of Stoney Creeks most sought-after communities! (id:61852)
Royal Canadian Realty
210 Marilyn Street
Shelburne, Ontario
Welcome to 210 Marilyn Street, a stunning property nestled in the heart of Shelburne. This beautifully maintained home offers the perfect blend of modern elegance and timeless charm, making it a dream come true in a welcoming community. Situated on a quiet, tree-lined street, this home greets you with undeniable curb appeal. The exterior boasts a classic design with a tasteful combination of brick and siding, complemented by meticulously landscaped gardens and a 2 vehicle driveway leading to an attached garage. The inviting front porch is perfect for sipping your morning coffee while enjoying the peaceful surroundings of this friendly neighborhood. Step inside, and you'll immediately notice the bright and airy ambiance that flows throughout the home. The main floor features an open-concept layout designed for both comfort and functionality. The living room is bathed in natural light thanks to large windows and walkout to the back. (id:61852)
Royal LePage Credit Valley Real Estate
788 Muskoka Rd. 3 Road N
Huntsville, Ontario
Welcome to this charming 3-bedroom side-split home set on a deep 258-foot lot, backing onto beautiful green space with a walking trail. While located in town, this property offers the peaceful feeling of country living and a rare combination of convenience and tranquility. Inside, the main floor features a bright living room with hardwood floors, a spacious kitchen with pantry, walk-out to the deck, and a convenient main floor laundry. A main floor bedroom and 4-piece bathroom complete this level. Upstairs, you'll find the primary bedroom with walk-in closet and 2-piece ensuite, along with the third bedroom.The lower level offers additional living space with a basement walk-up and a cozy wood stove perfect for those Muskoka evenings. The home is efficiently heated with forced-air propane, ensuring year-round comfort.For those who need extra storage or work space, the property includes a 22 x 30 two-car garage with a carport, plus a handy temporary shelter.Surrounded by a natural setting yet close to all town amenities, this home truly delivers the best of both worlds: small-town convenience with a welcoming country feel all in a fantasticHuntsville location. (id:61852)
Homelife Optimum Realty
280a Main Street W
Grimsby, Ontario
COUNTRY LIVING JUST STEPS FROM DOWNTOWN - Opportunities like this are rare - welcome to your own private retreat on nearly an acre (0.96 acres) of land, perfectly positioned within walking distance to downtown and offering stunning views of the Niagara Escarpment from the front, and your very own fruit orchard in the backyard. Lovingly maintained by the same family for nearly 50 years, this unique multi-level home begins with a spacious foyer featuring a custom built-in desk. Just a few steps up, you'll find a bright and airy living room with a gas fireplace and a picture window framing breathtaking Escarpment views. Hardwood flooring flows seamlessly throughout all levels of the home. The open-concept layout connects the living room to a formal dining area and a well-appointed eat-in kitchen, complete with a breakfast bar and stainless-steel appliances. A cozy den with an electric fireplace and a 3-piece bathroom lead through French doors to a stunning 23' x 11' sunroom perfect for year-round enjoyment, overlooking the lush backyard. Upstairs, you'll find three generously sized bedrooms sharing a beautifully updated 5-piece bathroom. Two bedrooms feature private balconies with Escarpment views, while the primary suite enjoys its own balcony with views of the backyard oasis. The bright lower level includes a recreation room, an additional kitchenette, and laundry ideal for extended family or guest accommodations. Step outside to your dream backyard, an entertainers paradise featuring multiple seating areas, a large concrete patio surrounding a heated saltwater pool, a charming pool house, and a barn/workshop. This is truly a rare slice of country tranquility with urban convenience. Additional features include a single-car garage and a concrete driveway with parking for up to six vehicles. (id:61852)
Royal LePage State Realty
209 - 1017 Seneca Avenue
Mississauga, Ontario
Affordable, Clean and Conveniently Located in Port Credit. This two Bedroom Apartment is close to everything Port Credit has to offer. Shops, Marina, Parks, schools, Transit, Walking Trails & easy Highway access make this location perfect. The Apartment has spacious rooms, a full 4pc bathroom and a modern galley kitchen with modern appliances and a comfortable sized bedroom. The building is meticulously maintained with a live-in superintendent. The building is always spotless and a joy to come to home to. Parking is available: $100 for an outdoor parking space and $150 for an underground parking space. (id:61852)
Royal LePage Meadowtowne Realty
3 - 11923 Britannia Road
Milton, Ontario
Private 2 Bedroom apartment with separate entrance and separate yard area along with parking for up to 3 cars. All utilities are included in the rent. Easy access to Milton, Mississauga, Oakville , and Highways 401, 403, QEW and 407. 10 minute drive to all shopping and amenities. (id:61852)
Gowest Realty Ltd.
6 Mccreary Trail
Caledon, Ontario
Welcome to 6 McCreary Trail, a beautifully maintained home in Bolton's highly desirable South Hill community a family-friendly neighborhood known for its schools, parks, walking trails, and convenient access to shopping, dining, and commuter routes. This is your opportunity to move into a property that has been cared for with pride and upgraded with style, offering a perfect balance of comfort and modern living. From the moment you arrive, you'll notice the double-door entry, extended concrete driveway, and elegant stone steps that create a warm first impression. Inside, this home shines with natural light, an inviting open-concept layout, and approximately 1,415 sq ft of thoughtfully designed living space. The main floor features a modern chefs kitchen renovated in 2018, with crisp white cabinetry, neutral quartz countertops, extended cooking areas, upgraded vent covers, and custom blinds a perfect space to cook and entertain. The living and dining areas are freshly painted in neutral tones and accented with upgraded moldings, creating a sophisticated yet cozy atmosphere. Upstairs, you'll find generously sized bedrooms, including a primary suite filled with light, offering plenty of comfort for the whole family. The bathrooms have also been tastefully updated, including a stylish powder room vanity. Enjoy seamless indoor-outdoor living with a walk-out to a private backyard, complete with a shed for extra storage. The garage provides inside entry to the home and a handy second access to the yard. Additional updates include a new garage door, upgraded door handles, lighting (ELFs), and more making this a truly move-in ready home. Located in a highly sought-after area of Bolton, you'll love being steps from schools, parks, community centres, and minutes to Hwy 50, Hwy 427, and all amenities. South Hill is cherished for its welcoming atmosphere, making this home ideal for families, professionals, or anyone looking for both convenience and community. (id:61852)
RE/MAX West Realty Inc.
63 Mcdonald Street
Barrie, Ontario
12 bedroom rooming house with countless improvements. Located steps to new condos which may make this site appealing for future development considerations with appropriate land assembly. Fully tenanted with strong income and expese statement available on request. (id:61852)
Century 21 B.j. Roth Realty Ltd.
229 Neal Drive
Richmond Hill, Ontario
Only Main Floor Is Available. Basement Is Already Rented Separately. Fully Renovated Semi-Detached Bungalow Located near Bayview Secondary School Zone. This Great Home Has It All: New Large Kitchen, New Bath, New Hardwood, Laundry. 2 Parking Spots. Main Floor Only. One Year, No Long Term. No Pets, No Smoking, No AirBNB. (id:61852)
Homelife Frontier Realty Inc.
603 - 55 Oneida Crescent
Richmond Hill, Ontario
Welcome To This Bright & Spacious 2+1 Bedroom, 2 Bathroom Suite At The Heart of Richmond Hill By Pemberton. This Bright And Spacious Unit Is Thoughtfully Maintained For Over The Years By Owner And Exclusively Owner-Occupied, Never Been Rented! With 895Sq Ft Of Interior Space Plus A 192 Sq Ft Balcony, It Provides Unobstructed Southern Views, Flooding The Home With Natural Light. The Open-Concept Layout Features 9-Foot Ceilings Enhancing The Sense Of Space. Two Entries Lead To The Large Balcony, Perfect For Enjoying Outdoor Moments. The Thoughtfully Designed Kitchen Comes With Custom Cabinetry And High-End, Built-In Appliances. Brand New Stove And Fridge Installed In 2025! The Primary Bedroom Includes A 4-Piece Ensuite And A Spacious Walk-In Closet For Ample Storage. The Building Offers A Full Suite Of Amenities, Including An Indoor Pool, Gym, Party Room, And A Garden Patio With BBQs.Located Within Walking Distance To Richmond Hill City Centre, Red Maple Public School, Community Centre And Public Transit (Langstaff Go Station, YRT Direct to TTC Finch Station). Close To Popular Shopping Selections, Including Hillcrest Mall, Canadian Tire, Walmart, Home Depot Etc.Quick Access to Hwy 7, 407 and 404. Includes 1 Parking & 1 Locker. Premium Parking Spot With No Adjacent Neighbors! (id:61852)
Smart Sold Realty
301 - 40 Harding Boulevard W
Richmond Hill, Ontario
Stunning Newly Renovated Unit In The Fabulous Dynasty Building. Luxurious New Hardwood Flooring Throughout W/ Huge Solarium Leading To A Giant Private Balcony Overlooking Scenic Green Space. Large 1346 sqft of living space + Large Balcony! This Unit Includes 2 Bedrooms, 2 Full Baths, Lots of Natural Light, Oversized Laundry Room W/ Tons of Storage, Beautiful Kitchen, Spacious Solarium which can be Converted to a 3rd Bedroom and One Owned Parking Spot. Excellent Location, Within Easy Walking Distance To The Library, Wave Pool, A Park, And Local Restaurants! (id:61852)
Sotheby's International Realty Canada
256 Penn Avenue
Newmarket, Ontario
Exceptional Opportunity in the Heart of Newmarket! This spacious and well-maintained 4+1 bedroom, 3-bathroom home features a legally registered basement apartment, offering excellent flexibility for investors or end-users alike. Live in one unit while the other helps offset your mortgage. Perfect turnkey investment with gleaming hardwood floors.Rarely offered 4 bedroom home in this area, this property stands out with its smart and functional layout, generous living space, and separate entrance to the basement suite. The home shows well, offering bright principal rooms and a well-designed floor plan that flows effortlessly. Bright and spacious.Situated in a prime location, you're just minutes to schools, shopping centres, public transit, and major highways. A true gem in a highly sought-after neighbourhood.This is one of the larger models with 1,400 sq feet above grade living space. (id:61852)
Engel & Volkers York Region
