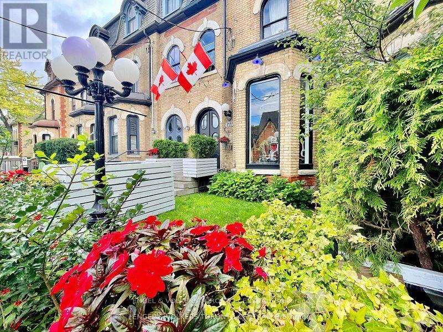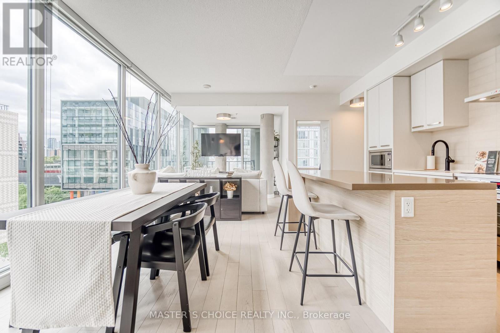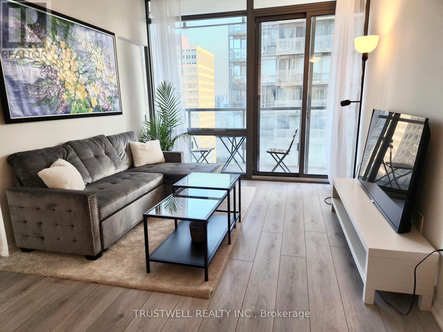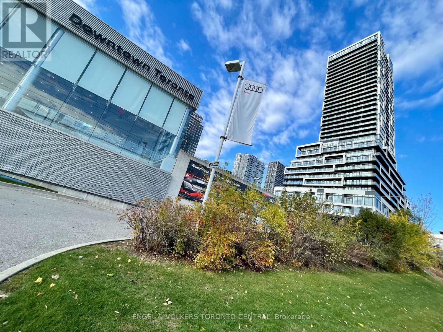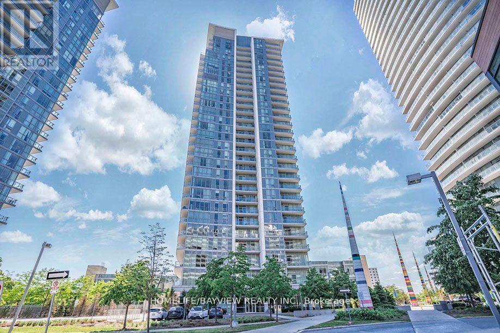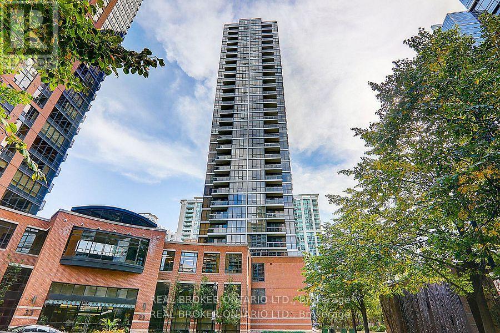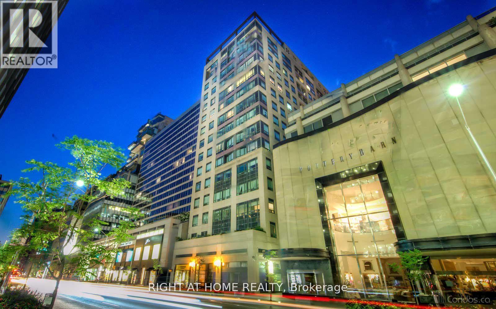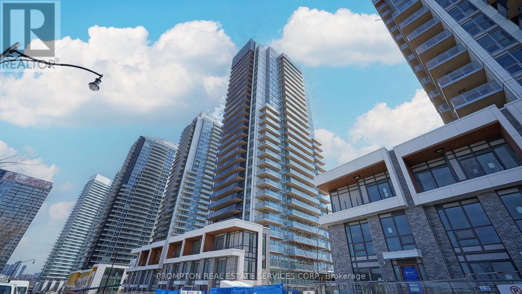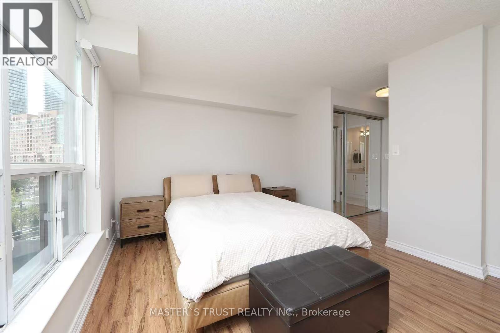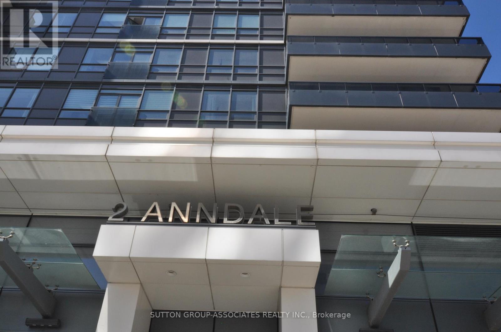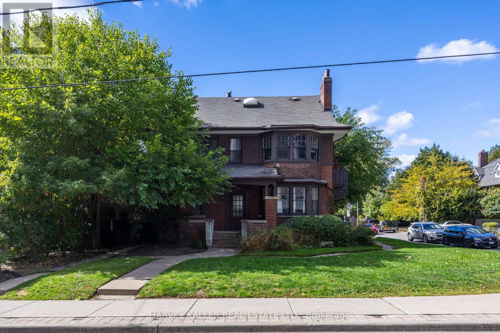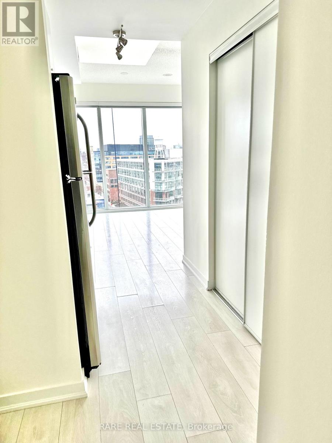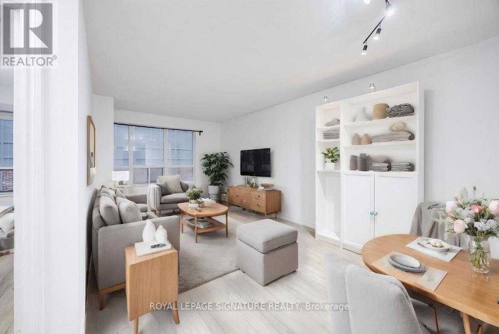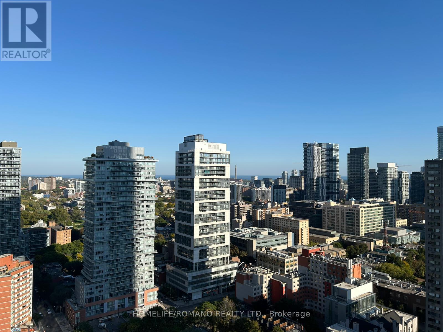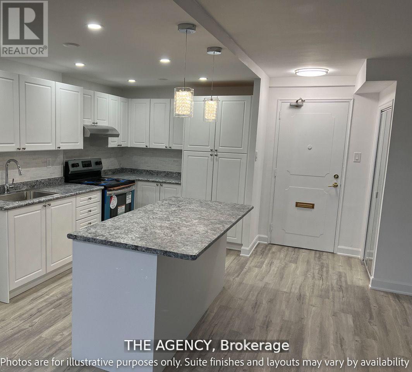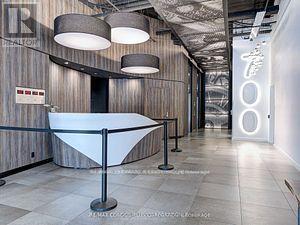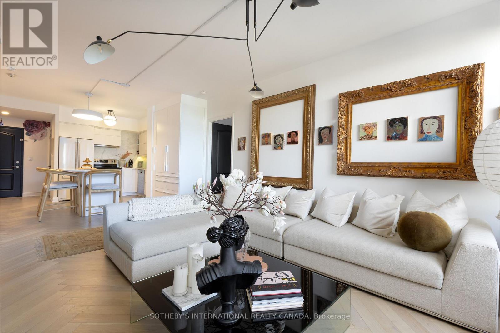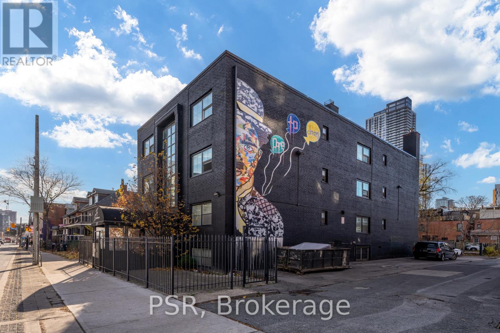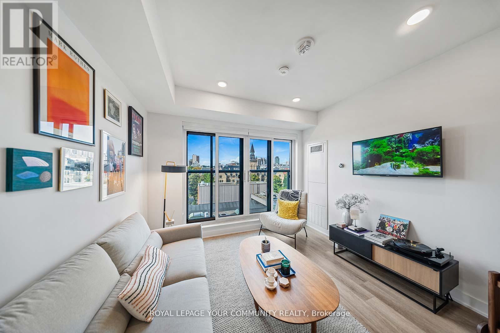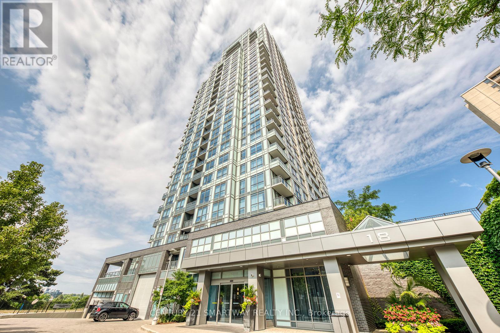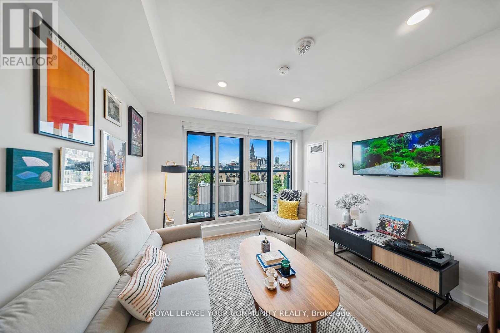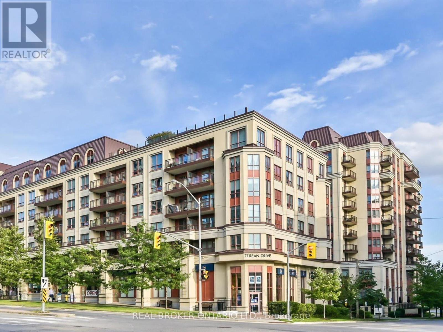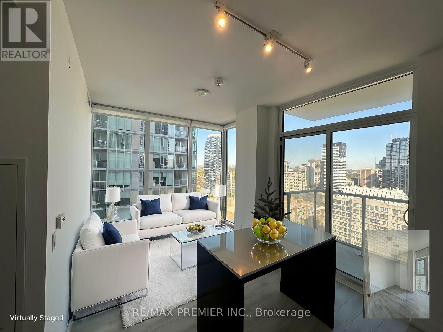311 - 30 Nelson Street
Toronto, Ontario
Welcome to this bright and modern 1 bed + den corner suite at the highly sought-after Studio 2Condos in the heart of downtown Toronto. With 694 sq ft of wide, functional living space, this layout is rare and thoughtfully designed. Enjoy 2 private balconies, floor-to-ceiling windows, and an abundance of natural light throughout. Upgraded with new paint, custom lighting, and integrated appliances, this unit is move-in ready. The den is ideal for a home office or guest space. The kitchen features quartz countertops, sleek cabinetry, and a built-in cooktop for a seamless finish. Located right next to the stairs, you'll love the convenience of avoiding elevator wait times perfect for busy urban living. Comes with 1 locker and underground parking. Situated in the heart of the Entertainment and Financial Districts, with a Walk Score of 99 and Transit Score of 100. Steps to TTC, the PATH, Queen St., King West, dining, shops, and more. Building amenities include 24-hr concierge, gym, sauna, party room, outdoor terrace, guest suites & more. (id:61852)
Property.ca Inc.
Lower 1 - 173 Carlton Street
Toronto, Ontario
Mesmerizing Victorian Home. Beautiful 1 Bedroom Suite. Stunning Brick Walls. Gourmet Chef's Kitchen With Large Island. Endless Closet Space. Spa Inspired Washroom For True Relaxation. Individually Controlled Air Conditioning/Heating At Your Finger Tips. Private Entrance Direct To Laneway/Parking. Cabbagetown Shops & Restaurants For You To Enjoy. Ttc At Your Door Step. Parking Available At Extra Cost (id:61852)
Engel & Volkers Toronto Central
N502 - 455 Front Street E
Toronto, Ontario
WIFI INCLUDED IN MAINTENANCE FEE (~$55 PER MONTH). Fantastic 944 Sq Ft Corner Suite in the award-winning Canary District Condos. Bright and Sunny, Floor To Ceiling Windows. This dream 2 Bed + Den unit boasts a modern, fully-equipped kitchen featuring high-end, built-in appliances with ample storage. Plenty of building amenities available to enjoy including a media room, a party room, a well-equipped gym with steam rooms and an outdoor rooftop patio with BBQs. Commuting is a breeze with convenient access to the TTC King Streetcar and the DVP. Step outside and find yourself surrounded by delectable restaurants, a brand-new grocery store next door, the historic Distillery District, scenic bike trails, lush parks and sprawling green spaces. (id:61852)
Master's Choice Realty Inc.
2601 - 38 Grenville Street
Toronto, Ontario
Welcome to your ideal investment opportunity or cozy urban retreat! This charming 2-bedroom, 2-bathroom, 1-parking space condominium offers comfort, convenience, and a prime location near the college district. Key Features: 2 Bedrooms, 2 Bathrooms, 1 Designated Parking Space, 752 Sq Ft of Living Space. Highlights: Bright and Airy Layout, Modern Kitchen with Stainless Steel Appliances, Spacious Bedrooms with Ample Closet Space, Ensuite Bathroom in Master Bedroom, Private Balcony for Relaxation. Additional Benefits: Conveniently Located Near College, Shops, and Restaurants, Easy Access to Public Transportation. (id:61852)
Trustwell Realty Inc.
514 - 5 Defries Street
Toronto, Ontario
BROCCOLINI - River & 5th Condo. Fully Furnished. Mesmerizing Terrace with Private BBQ, A True Entertainer's Dream. Breathtaking City Views. Sun-Filled, Floor to Ceiling Windows Boasts Plenty of Natural Light. 1 & 1 Den (2nd Bedroom) with Spa Inspired Washroom. Experience the 5 Star Hotel Amenities; 24/7 Concierge, Outdoor Pool, Conference Suites, Fitness Centre & More. Minutes to Markets, Coffee Shops, Bakery, Theatres, Universities/Colleges, Dining & Don Valley Parkway Access Minutes Away. Experience the Truly Coveted Downtown East Location! Steps to TTC at Queen East/King East & Dundas. St. Enjoy. Parking available at an additional cost. (id:61852)
Engel & Volkers Toronto Central
314 - 70 Forest Manor Road
Toronto, Ontario
Amazing location - direct connection to T.T.C. subway & Fairview Mall. Prime 1 bedroom condo on a low floor with laminate floors, granite counters, over-sized balcony, & high ceilings. modern & neutral decor. Move-in condition. Walk to transit, shopping, grocery, top schools, restaurants, & parks. Minutes To Hwys 404 & 401. Includes one parking & locker. Don't miss this one! Tenant to apply with complete credit report, job letter, rental application, first/last deposit. (id:61852)
Homelife/bayview Realty Inc.
2104 - 23 Sheppard Avenue E
Toronto, Ontario
Rarely-offered, Sun-Filled Corner Unit With Parking And Locker With Amazing View At The Most Sought-After North York Location! Luxury Spring Minto Garden Condo Located At Yonge & Sheppard. Large 2+1 Bedrooms And 2 Full Bathrooms With Open Concept Living & Dinning Room. Large Walk-In Closet In Primary Bedroom. Hotel Style Lobby With 24 Hrs Concierge Service, Luxury Amenities Including Bar & Lounge, Swimming Pool, Sauna, Whirlpool, Exercise Room, Games Room, Outdoor Patio, Garden And Visitor Parking. 2-Minute Walk To Subway Station. Close To Entertainment, Restaurants, Groceries & Easy Access To Highway 401. See And Fall In Love! (id:61852)
Real Broker Ontario Ltd.
809 - 102 Bloor Street
Toronto, Ontario
Large Bright Corner Unit, Lots Of Window. Rare 1 bedroom 2 washroom Unit. Located in the Heart of Yorkville. Steps U of T, flagship designer retail, fine dining and Bay Station. Newly renovated Washroom. Truly an exceptional Unit. (id:61852)
Right At Home Realty
708 - 25 Mcmahon Drive
Toronto, Ontario
Experience exceptional urban living in this brand-new 1+1bedroom condo with one parking and a locker, ideally located in the heart of North York within Concords prestigious new development. This EAST-facing suite offers 530 sq.ft. of thoughtfully designed interior space, plus a generous 163 sq.ft. balconyThe open-concept layout is bright and modern, featuring sleek finishes, wide-plank flooring, and a gourmet kitchen equipped with premium Miele appliances and custom cabinetry. The spa-inspired bathroom provides a relaxing retreat, while floor-to-ceiling windows flood the unit with natural light.Enjoy the added convenience of an parking stall and a dedicated storage locker. Residents have access to an impressive selection of world-class amenities, including a state-of-the-art fitness centre, luxurious indoor swimming pool, and a touchless automatic car wash. Outdoor areas include a serene French garden, an English garden with an al fresco BBQ patio, and a childrens play zone. For leisure and entertainment, take advantage of the golf simulator, elegant wine lounge, and grand ballroom.Set in a dynamic and convenient neighborhood, this exceptional home offers the perfect blend of comfort, style, and lifestyle-enhancing amenities (id:61852)
Prompton Real Estate Services Corp.
511 - 24 Wellesley Street W
Toronto, Ontario
*Shared With Two Young Male Professional* We Are Offering a Large Den with Door and window W/ Floor-To-Ceiling Windows Is A Separate Room W/ Door with private Bathroom) Ideally Suited For A Clean And Young Professional Or Student. shared kitchen, bathroom and Laundry with roommate. Walk distance to U of T, close to subway, Hospitals, Shopping, Restaurants and more. One parking space available for 100CAD/month. (id:61852)
Master's Trust Realty Inc.
1303 - 2 Anndale Drive
Toronto, Ontario
Hullmark centre delivers a vibrant and upbeat atmosphere at heart of north york right at the corner of yonge and sheppard. This beautiful home features a smart layout that is sun-filled, bright & inviting, and boasts a beautiful ny view. Natural light perfect to work from home. Enjoy the convenience of restaurants, schools, the subway, yonge & sheppard centre, and more so much more! Minutes to 401 and close to the DVP. Includes locker and parking. Amenities inc outdoor terrace, outdoor pool, bbq's. Party rm, guest suites, fitness area, wholefoods, restaurant, subway part of the complex. Pool, billiards room, whirlpool, sauna, gym. No smoking. (id:61852)
Sutton Group-Associates Realty Inc.
101 - 440 Avenue Road
Toronto, Ontario
Welcome to this bright and spacious 2 bedroom apartment in a well maintained multiplex in prestigious South Hill. Situated just steps away from transit, shops, restaurants and parks. This unit offers a fantastic opportunity to live in one of Toronto's most sought after neighborhoods. Featuring 2 bedrooms, spacious Living/Dining area, functional kitchen, shared coin laundry facility available in basement. Heat and Water included. Hydro is paid by Tenant. Please note, electric baseboard heater in lower bedroom. Available for immediate occupancy. (id:61852)
Harvey Kalles Real Estate Ltd.
1112 - 150 East Liberty Street
Toronto, Ontario
Spacious and freshly painted, this bright one-bedroom, one-bathroom open-concept condo offers stunning, unobstructed south and west views. The well-designed kitchen features full-sized stainless-steel appliances, a custom backsplash, and under-cabinet lighting. The generous living area is bathed in natural light and showcases breathtaking sunsets. The large, updated four-piece bathroom includes an upgraded toilet. The primary bedroom boasts floor-to-ceiling windows and a walk-in closet with custom shelving. Step out onto the north-west-facing balcony, complete with stylish flooring tiles. The building offers exceptional amenities, including a fully equipped gym, an internet lounge, a spectacular party room, men's and women's saunas, and 24-hour concierge service. Conveniently located in Liberty Village, its just a short walk to shops, grocery stores, restaurants, and other fantastic amenities. A locker located on the same floor is also included. (id:61852)
Rare Real Estate
305 - 270 Wellington Street W
Toronto, Ontario
Welcome to The Icon By Tridel. Rare End One Plus Den Unit With Almost 700 Sq Ft Of Living Space! Extremely Functional Floorplan With Walk Out Through Kitchen, Full Size Appliances and W/O To East Facing Balcony. All Utilities Included!! Steps To The Entertainment District And King Street West, Financial District, Rogers Centre And Cn Tower. Loblaws City Market Steps Away. Amenities Include: 24 Hour Concierge, Gym, Rooftop Terrace W/ Bbqs. (id:61852)
Royal LePage Signature Realty
3001 - 25 Carlton Street
Toronto, Ontario
Beautiful studio unit w/9ft ceiling height on 30th Floor, sleek engineered hardwood floor, individually-controlled heating and air conditioning, and an ensuite laundry closet with stacked washer-dryer, modern kitchen W/S/S Appliances, beautiful floor-to-ceiling window, and private glass balcony with amazing views of downtown Toronto's skyline. The services and amenities at The Met provide you with the best in luxury :24-hour concierge, exercise room & gym, guest suites, indoor pool, library, meeting room, media lounge, party room, pet spa, recreation & games room, sauna, theatre, visitor parking, whirlpool. Close to Church Village and Ryerson University. Restaurants, bars, art galleries, and theatres are all steps away from home. Walk to Queens Park, Allan Gardens, Dundas sq, Eaton Centre. (id:61852)
Homelife/romano Realty Ltd.
607 - 34 Carscadden Drive
Toronto, Ontario
Prime location: Bathurst & Finch - Carscadden Park Apartments! This unit has been beautifully renovated and includes a new kitchen with stainless steel appliances, a new bathroom, and much more. Located in a quiet community nestled into a ravine that feels like your own private oasis. You will have access to on-site smart card laundry facilities and 24-hour on-site management. Building received a 98% score on their recent city inspection. (id:61852)
The Agency
904 - 700 King Street W
Toronto, Ontario
Welcome To King West ( Bathurst And King) At Clock Tower Lofts, Renovated 2 Bedroom 2 Bath With Over 800 Sq Ft Hardwood Floors Thought-out, Soaring 11 Ft Ceilings, 24H Concierge, Quartz Kitchen Counters, Great Open Space Living/Entertainment Concept, Locker, Be Sure To Visit The 360 Degree Rooftop Terrace, Plenty Of Visitor Parking (id:61852)
RE/MAX Ultimate Realty Inc.
801 - 20 Collier Street
Toronto, Ontario
Welcome to this stunning, fully furnished suite in the heart of Yorkville that boasts the impeccable style of the Owner, who is a professional designer. With a clear view overlooking the trees of Rosedale, this luxurious space was fully renovated in 2022 with high end finishes throughout, including: herringbone hardwood floors, marble island and quartz counters, plenty of pantry storage, walk-in closets in both bedrooms, spa ensuite w/make up counter and XL shower with bench + linen cabinets and a large vintage wine cabinet. This lovely 2 bed, 2 bath split floor plan gives your out-of-town guests their own private space. Literally everything is at your doorstep in this quaint and quiet, boutique building with TTC, Bloor St shops, all amenities, coffee shops and the very best restaurants Toronto has to offer...only steps away! Building amenities include a prime parking spot underground, 24/7 Concierge and security, private-by-appt new gym, party space and recently updated roof-top patio - definitely worth taking a peak while you're in the building. This is the place you will want to call home! (id:61852)
Sotheby's International Realty Canada
106 - 256 Sherbourne Street
Toronto, Ontario
*RENTAL INCENTIVE - Receive 1 MONTH FREE RENT When Signing 13-Month Lease Term* -- Beautifully Renovated Bachelor Suite On Raised Lower Level - Boasting Like New Renovations & Quality Finishes Throughout. Modern Kitchen With Stainless Steel Appliances, Stone Countertops, & LargeIsland. Functional, Open Concept Layout w/ Ample Storage. Generously Sized 4 Pc. Bath. Large Windows Allow For An Abundance Of Natural Light - All Window Coverings [Roller Blinds] & Light Fixtures Included. Tenant Pays Hydro. Onsite Laundry Located On Lower Floor Of Building. Window A/C Unit Installed Seasonally. Centrally Located, Just South Of Cabbagetown - Steps From Shops, Restaurants & Grocers, TMU, George Brown, U Of T & TTC. (id:61852)
Psr
611 - 484 Spadina Avenue
Toronto, Ontario
Discover upscale living at Waverley, where luxury meets convenience in Toronto's vibrant heart. Secure your new home with 1 month free rent and enjoy 5 years of complimentary high-speed Wi-Fi. Our designer suites feature keyless entry, NEST thermostats, high-end finishes, and premium amenities including a rooftop pool, penthouse fitness center, 24/7 concierge, and a pet spa. Steps from the University of Toronto, OCAD, and Kensington Market, The Waverley offer sun paralleled urban living with bespoke finishes such as stainless steel KitchenAid appliances and quartz countertops. Indulge in third-wave coffees and hand-crafted cocktails at 10 DEAN caf and bar, maintain your wellness with panoramic city views at our Temple fitness center, and benefit from exceptional healthcare services with our on-site clinic, offering virtual access to Cleveland Clinic Canadas world-class professionals. Elevate your lifestyle at The Waverley schedule your tour today!Limited Time Offer: 1 Month Free, Free Internet, and $1,500 bonus credit to tenant. Parking available for additional $330/month (id:61852)
Royal LePage Your Community Realty
905 - 18 Graydon Hall Drive
Toronto, Ontario
Welcome to this sun-filled 2 BR and 2 bath, corner unit at the prestigious Argento Condos by Tridel, offering an exceptional lifestyle in the heart of North York and featuring a functional split-bedroom layout, perfect for both privacy and flow. This building offers modern luxury amenities: State of the art fitness studio, Steam Room, Outdoor Bbq, Boardroom, Party Rm, Theatre Rm, 24-hour concierge, Guest suites & Lots Of Visitor Parking. Located close to Fairview Mall & Shops on Don Mills, Restaurants, T&T & Gallery Supermarket, North York General Hospital, Graydon Hall Park, Top rated Schools, Easy Access to DVP, Hwy 401 & 404 and TTC. Included in the rent One PARKING, One LOCKER and INTERNET. Unit showcases high ceilings, floor-to-ceiling windows throughout, flooding it with natural light and clear, unobstructed views of the city and greenbelt, in-suite laundry, open-concept kitchen with quartz countertops & stainless steel appliances. The primary bedroom includes a large closet and a private ensuite, while the second bedroom is perfect for guests, a home office, or growing families. This suite offers comfort, convenience, and value in one of Toronto's most desirable pockets, with stunning views, premium finishes, and unbeatable convenience just move in and enjoy city living at its best. (id:61852)
Century 21 Smartway Realty Inc.
1405 - 484 Spadina Avenue
Toronto, Ontario
Discover upscale living at Waverley, where luxury meets convenience in Toronto's vibrant heart. Secure your new home with 1 month free rent and enjoy 5 years of complimentary high-speed Wi-Fi. Our designer suites feature keyless entry, NEST thermostats, high-end finishes, and premium amenities including a rooftop pool, penthouse fitness center, 24/7 concierge, and a pet spa. Steps from the University of Toronto, OCAD, and Kensington Market, The Waverley offer sun paralleled urban living with bespoke finishes such as stainless steel KitchenAid appliances and quartz countertops. Indulge in third-wave coffees and hand-crafted cocktails at 10 DEAN caf and bar, maintain your wellness with panoramic city views at our Temple fitness center, and benefit from exceptional healthcare services with our on-site clinic, offering virtual access to Cleveland Clinic Canadas world-class professionals. Elevate your lifestyle at The Waverley schedule your tour today! Limited Time Offer: 1 Month Free, Free Internet, and $1,500 bonus credit to tenant. Parking available for additional $330/month (id:61852)
Royal LePage Your Community Realty
613 - 27 Rean Drive
Toronto, Ontario
Welcome home! Bright & spacious 1-bed, 1-bath suite offering nearly 600 sq. ft. of well-designed living space with beautiful north-facing views. Freshly painted in a neutral palette with brand-new flooring, updated lighting & refreshed cabinets, truly move-in ready! Open-concept layout features a modern kitchen with granite countertops, full-size stainless steel appliances, breakfast bar & sleek backsplash. A versatile nook off the living area is perfect for a home office or study space. The bedroom offers a large window with new blinds & an oversized closet with built-in organizers. Enjoy full-size in-suite laundry, plus parking & locker. Building amenities: rooftop terrace with BBQs & panoramic views, gym, theatre, party room & visitor parking. Prime location steps to Bayview Village Mall, Bayview Subway, groceries, parks, trails & dining, with easy access to Hwy 401, 404 & DVP. This is a strict non-smoking building that has recently undergone interior renovations. (id:61852)
Real Broker Ontario Ltd.
1403 - 33 Helendale Avenue
Toronto, Ontario
Welcome to Whitehaus Condos in the vibrant Yonge & Eglinton neighbourhood! This modern 1-bedroom suite offers an open-concept layout with floor-to-ceiling windows, quartz counters, stainless steel appliances & a private balcony with stunning city views. Features include in-suite laundry, a spacious bedroom & sleek finishes. Steps to subway, shops, dining & entertainment in one of Torontos most sought-after locations! Disclosure : Photos are from when the unit was vacant. Unit will be thoroughly Cleaned and painted . 1 of the Freezer drawers have been ordered to be replaced . (id:61852)
RE/MAX Premier Inc.

