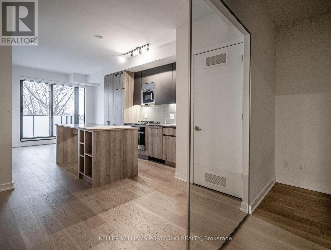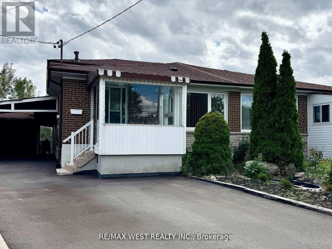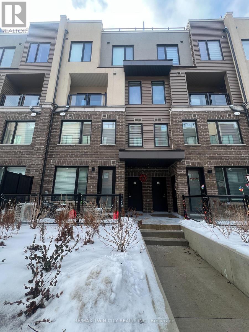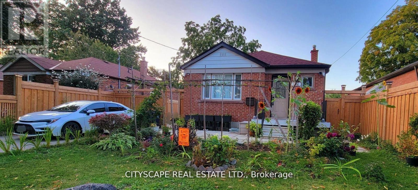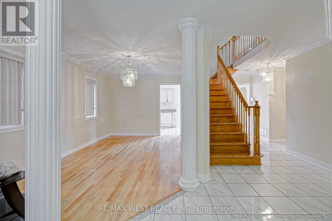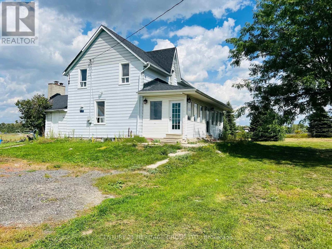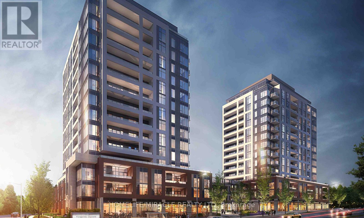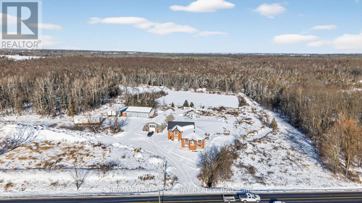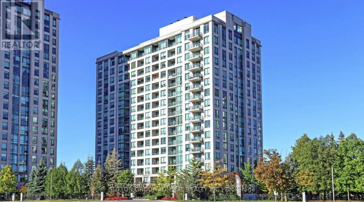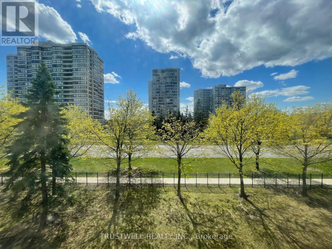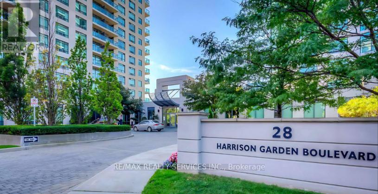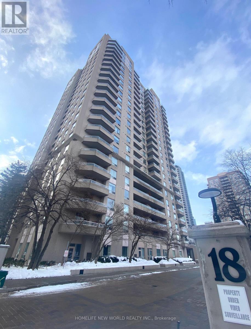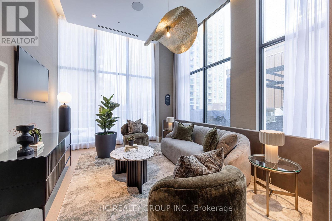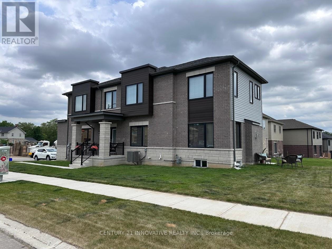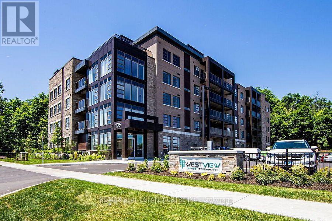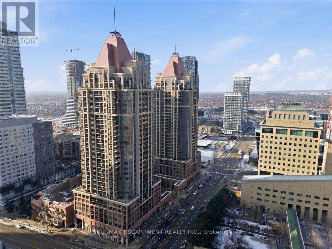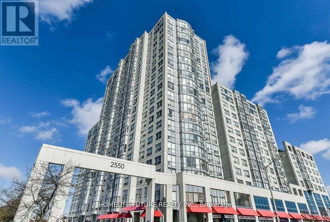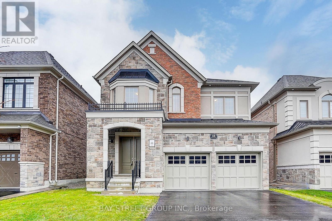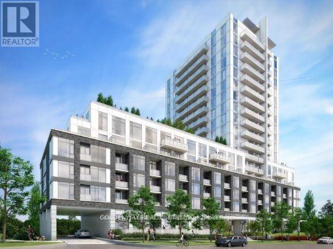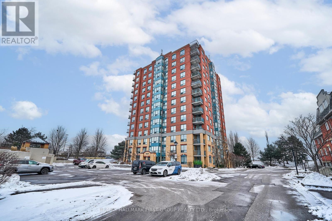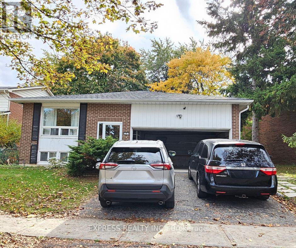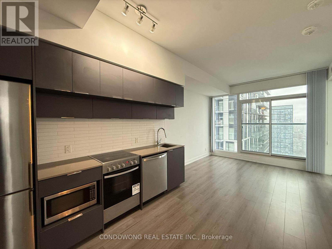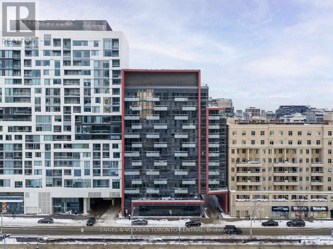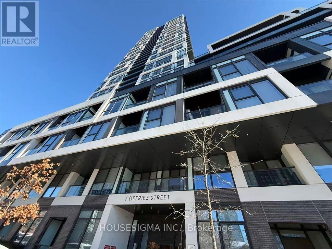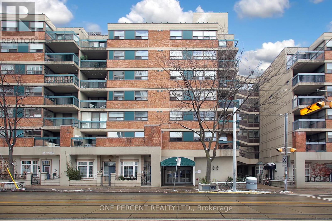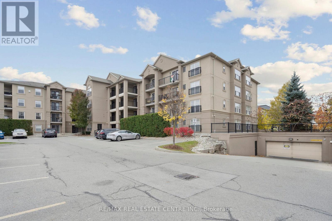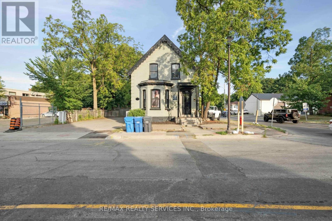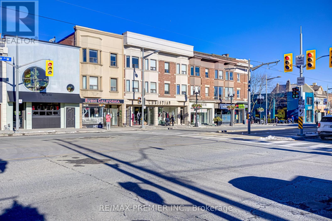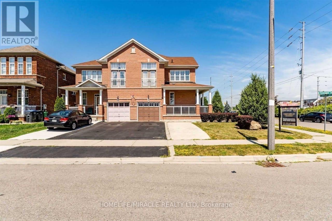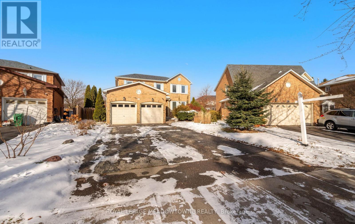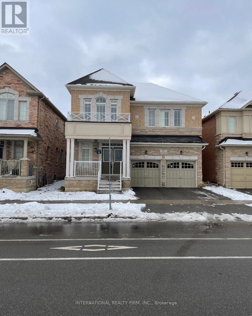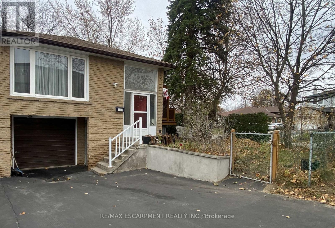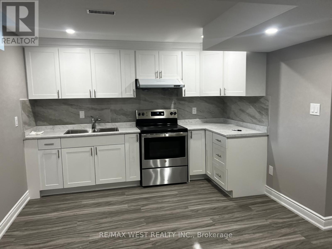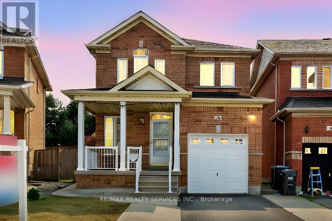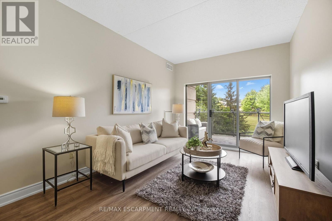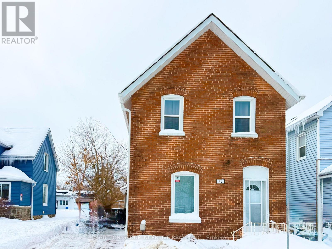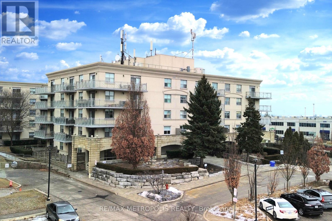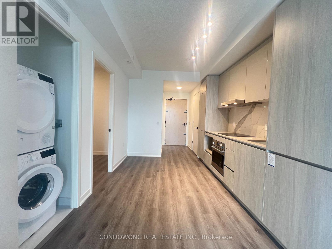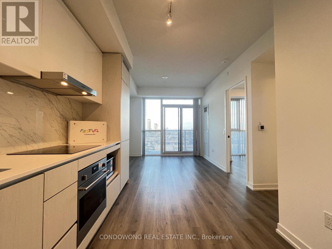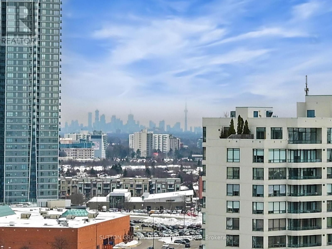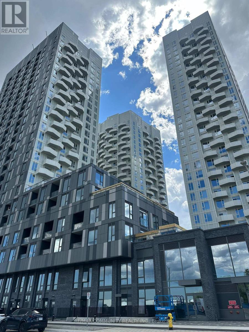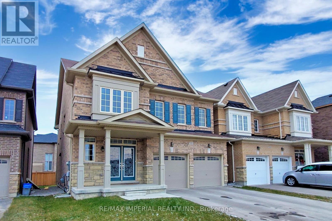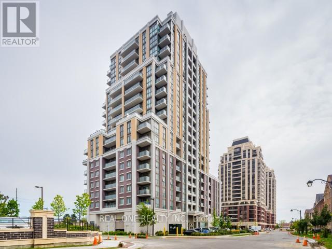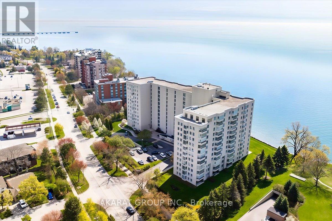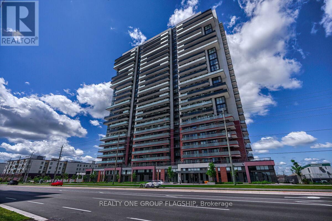411 - 430 Roncesvalles Avenue
Toronto, Ontario
The Roncy Lofts appeal to the design-forward urbanite who values both style and a warm, diverse community. This boutique, 90-unit building is ideally located just minutes from High Park, Sorauren Park, and the peaceful waterfront trails along the lake.This bright, south-facing split 2+1 bedroom suite is thoughtfully designed and filled with natural light. Features include oak-toned engineered hardwood throughout, excellent storage, and a smart, functional layout. The chef-inspired kitchen boasts integrated panel front fridge, gas cook top, cookbook shelves & centre island with a quartz/butcher block feature- a super way to serve appetizers and drinks to guests. Friends can relax in the Living room and socialize with the chef with the units modern open-concept floor plan. Prefer a meal out? Step outside and enjoy the neighbourhood's exceptional selection of local restaurants, bakeries, bars, and cafés. The spacious and serene primary bedroom offers double closets, a 3-piece ensuite, and tranquil treetop views. The versatile den can easily function as a home office, gym, or additional dining space. With unobstructed southern exposure overlooking neighbouring homes, the unit feels open and private, complemented by modern roller blinds throughout. Residents can choose to relax or socialize with ease-enjoy the terrace, fully equipped gym, or convenient pet wash after a long walk with your furry companion. Catch a film at the area's beloved vintage movie theatre, or commute effortlessly downtown via TTC, GO, or UP Express, all within walking distance. Groceries, reputable schools, and trend-setting boutiques are right at your doorstep.A truly hip and vibrant community offering effortless, stylish city living. Bonus features include internet, one underground parking space, a locker, and in-suite washer and dryer. (id:61852)
Keller Williams Portfolio Realty
25 Bimini Crescent
Toronto, Ontario
Welcome to a fully renovated four bedroom, two bathroom semi detached home with a backyard backing onto a peaceful community park on Hulmar Drive. Direct park and school access via a nearby pathway enhances its family appeal, while proximity to York University, shopping, dining, subway stations, and major highways makes this property highly attractive for students, faculty or investors. This home offers a bright, functional layout with modern upgrades throughout. The finished basement features a separate side entrance, making it ideal for rental income or an in law suite. Both kitchens are equipped with brand new stainless steel appliances, and each level includes its own brand new washer and dryer. Additional upgrades include a new furnace, AC unit, 22 inches of insulation, updated electrical, plumbing, and exhaust fans. A truly turn key property, ready to live in or rent out immediately. Enjoy a large parking area with a carport and a detached garage, offering space for up to 6.5 vehicles in total. This property combines comfort, convenience, and investment potential all in one. The solarium connected to the garage provides a comfortable space to relax year round, featuring a wood oven that creates a warm and inviting setting for outdoor style gatherings in any season. A large shed offers generous storage for tools and maintenance equipment, while an expansive crawl space provides additional storage capacity. Don't miss your chance to own a versatile home in a prime location! (id:61852)
RE/MAX West Realty Inc.
32 - 3550 Colonial Drive
Mississauga, Ontario
Welcome to this beautifully maintained, newer stacked/urban townhouse located at 3550 Colonial Drive, Mississauga (Collegeway & Ridgeway). This bright and modern 2-bedroom, 2.5-bathroom home offers over 1,300 sq. ft. of interior living space, plus an additional ~300+ sq. ft. private rooftop terrace-perfect for entertaining, relaxing, or summer BBQs with a convenient gas line. Featuring an open-concept layout, generous natural light, and thoughtfully designed living spaces, this home is ideal for professionals, couples, or small families. Prime location close to: Erin Mills Town Centre Credit Valley Hospital University of Toronto Mississauga (UTM) Sheridan College Top-rated schools, parks, and everyday amenities Easy access to public transit and major highways, making commuting simple and efficient. A rare opportunity to lease a modern home in one of Mississauga's most desirable neighbourhoods-don't miss out! (id:61852)
RE/MAX Twin City Realty Inc.
#main - 16 Melody Road
Toronto, Ontario
Fully Renovated 3-Bedroom Bungalow in Family-Friendly Neighborhood. Discover this beautifully updated main-floor bungalow, perfect for a small family or professional shared living. Top-to-bottom renovation showcases: Modern kitchen featuring elegant quartz countertops, Three bedrooms, Prime location with easy access to Highways 400 & 401. Walking distance to transit, schools, and parks. Ideal for those seeking a turn-key home in a convenient, welcoming community. Utilities @ 75% (water & waste, gas, electricity, hot water heater rental) (id:61852)
Cityscape Real Estate Ltd.
47 Monte Cristi Street
Vaughan, Ontario
Fantastic 2-storey 4-bedroom home for lease in Vaughan! Featuring ceramic tile flooring throughout the kitchen and hardwood floors in the living and family rooms. The second level offers modern laminate flooring throughout. Convenient main-floor laundry. Spacious double-car garage plus a large private driveway with parking for up to 4 additional vehicles. Enjoy a generous backyard-perfect for entertaining or family enjoyment. Ideally located close to great schools, shopping plazas, daycare, public transit, Canada's Wonderland and more. (id:61852)
RE/MAX West Realty Inc.
3526 Line 13 Line
Bradford West Gwillimbury, Ontario
Charming, fully renovated country home featuring 3 spacious bedrooms and 2 full bathrooms. Located on over 30 acres of land, it offers unmatched privacy and endless opportunities to explore nature. The perfect blend of country living and convenience just minutes from Tanger Outlets, grocery stores, the GO Station, Hwy 400, library, leisure centre, and more. (id:61852)
Century 21 Heritage Group Ltd.
A1005 - 705 Davis Drive
Newmarket, Ontario
Brand New 1Bed Condo with an amazing view.. Why rent just any condo when you can get this amazing view and more, Never lived in backing onto a two-acre park, Parking included .9ft high Ceilings, In-suite laundry, no carpet.. Modern kitchen w/ New B/I Stainless Steel Appliances, Quartz Countertop & Backsplash. Walking distance to Southlake General hospital. Close to costco shopping, supermarkets, Newmarket Historic Downtown, Upper Canada Mall, Hwy 404 & Go Train.Building amenities include a fitness centre, yoga area, party room with lounge, rooftop terrace with BBQs, pet wash station, and visitor parking. Tenant to pays all metered utilities. (id:61852)
Homelife/miracle Realty Ltd
2702 6th Line
Innisfil, Ontario
Custom Built, Multi-Generational Designed Raised Bungalow With In-Law Suite & Separate Entrance, Nestled on 30 Beautiful Acres Of Private EP Land & Stream! Enjoy Rural Living & Embrace Nature With Lovely Natural Spring Creek Running Through. Plus Bonus 40 x 80Ft Detached Heated Garage With 2,920 SqFt & Commercial Sized Door. 1,581 SqFt Farm Style Outbuilding With 4x Rolling Commercial Doors & Hydro In Both, Ideal For Any Automotive Lover With Space To Park All Your Vehicles, Or Storing Extra Equipment! Main Home With Over 4,800+ SqFt Of Available Living Space Offers Open Flowing Layout With Ceramic Flooring & Huge Windows Allowing Tons Of Natural Lighting To Pour In. Spacious Living Room With Brick Fireplace, Vaulted Ceilings, Pot Lights, & Marble Flooring Throughout. Formal Dining Room For Entertaining Family & Friends. Cozy Sunroom Overlooking Backyard With Floor To Ceiling Windows. Eat-In Kitchen Features Breakfast Area With Walk-Out To Deck Overlooking Backyard, Perfect For Enjoying Your Morning Coffee Overlooking The Forest. 3 Spacious Bedrooms Each With Closet Space. Primary Bedroom With Walk-In Closet & 4 Piece Ensuite. Fully Finished Lower Level In-Law Suite Features Above Grade Windows, Separate Entrance, Full Kitchen With Stainless Steel Appliances, Living Room & 3 Spacious Bedrooms With Broadloom Flooring. Tons Of Storage Space Throughout With Many Closets & Additional Rooms. Peaceful Backyard With Deck & Hot Tub, Perfect For Relaxing After A Long Day. 2x Furnace & A/C Units (2011) New Metal Roof On Home & 2nd Outbuilding (2016). Styrofoam Insulated Detached Garage (2016). New Soffits & Eavestroughs (2016). New Doors (2020). Panels & Wiring Redone In Detached Garage (2017). Owned Hot Water Tank (2023). ADT Security System. Situated In An Ideal Location Minutes To Yonge Street, Gateway Casino, National Pines Golf Club, Costco, Park Place Plaza, Sobeys, Restaurants, Shopping, Schools & Highway 400. Rare Find With Tons Of Potential! (id:61852)
RE/MAX Hallmark Chay Realty
304 - 100 Promenade Circle
Vaughan, Ontario
Spacious And Beautiful Unit Filled With Exceptional Features! 2 Bedrooms + 2 Bathrooms + Den (can be used as a bedroom). Over 1,000 Sqft Unit. Large Kitchen With Granite Countertops And Stainless Steel Appliances. Laminate And Ceramic Flooring, With Pot Lights Over The Breakfast Bar. A Large Eat-In Kitchen And An Optional Third Bedroom Or Study/Den. Ensuite Laundry Room And A Balcony. Close Walk To Promenade Mall, Wal-Mart, Winners, Starbucks, Many Stores & Restaurants. (id:61852)
Sutton Group-Admiral Realty Inc.
309 - 80 Alton Towers Circle
Toronto, Ontario
Excellent Location, Bright And Spacious 2 Bedroom Plus Sunroom, 2 Full Washroom, Ensuite Laundry. Lots Of Visitor Parking, 24Hr Security. Utilities Included (Except Cable And Internet). Close To School, Bank, Park, Ttc, Shopping, Library, 401 & 407. (id:61852)
Trustwell Realty Inc.
47 Manorglen Crescent
Toronto, Ontario
Welcome to 47 Manorglen Crescent! This charming 3-level backsplit home located in the Sought after Area of South Agincourt. Well maintained, Lovely & Spacious home features modern open concept living room and dinning room, a fully renovated kitchen, 3+1 bedrooms, a lots of pot light and fashion pendent lights. An Extra Long & wide Driveway Allowing for 5 Car Parking. Separate entrance lower level living unit with 1bedroom, 1bathroom & 1 Kitchen. Minutes Away from Hwy 401, TTC, Go Station, Park, Hospital And Scarborough Town Center. Located in the top-rated Agincourt High School District. Move In Condition!!! Brand new Air conditioner(2025). Please note, a minimum of 2 hours notice is required for showings. Seller & seller'agent do not Warranty On The Retrofit Status Of The Basement. (id:61852)
Homelife New World Realty Inc.
1506 - 28 Harrison Garden Boulevard
Toronto, Ontario
Stunning Bright & Spacious 1 Bedroom Unit W/Amazing Unobstructed S/W View In The Heart Of North York. Newly renovated unit. In The Heart Of North York, Yonge & Sheppard. Unobstructed West View. Walking distance to Subway, TTC, Parks, Shops, and Supermarket. Minutes To 401. Great Amenities, 24/7 Concierge, Party Room, Billiards, Exercise Room, Guest Suites, Private Garden With Bbq, Walking Distance To Sheppard Subway And Shopping Mall, Parks, Schools, and Easy Access To 401 Hwy. Condo Living At Its Best. (id:61852)
RE/MAX Realty Services Inc.
1002 - 18 Hillcrest Ave Avenue
Toronto, Ontario
Move In Condition!!! All Furniture items shown in the picture are included!! Spacious & Bright Corner Unit Designed For Urban Luxury Living. This 1072 sqft Beautiful Corner Unit Features 2 Split Bedroom+2 Bath & Large Window W/ Unobstructed North & East Views. Well Maintained Building. Open Balcony With Clear View, Steps To Vibrant Yonge Street, TTC. Direct Underground Access To North York Centre Subway, Empress Plaza, Loblaws, Shoppers Drug Mart, Tim Hortons, Lcbo, Ample Of Other Shops, Mel Lastman Square, Library, Community Pool, Civic Centre. Near Mckee Public School. Bayview Middle School And Earl Haig Secondary School District, Relax And Enjoy All The Facilities And Amenities At Your Reach !!! (id:61852)
Homelife New World Realty Inc.
1003 - 36 Olive Avenue
Toronto, Ontario
Brand New Studio Condo for Lease at Yonge & Finch!Welcome to this never-lived-in studio suite in the heart of Yonge & Finch, one of Toronto's most convenient and vibrant neighbourhoods. This bright and modern unit features an open-concept layout, floor-to-ceiling windows, and contemporary finishes, offering both comfort and style.Enjoy a functional space with a sleek kitchen, modern bathroom, and efficient design-perfect for professionals, students, or anyone seeking a low-maintenance lifestyle. Fantastic building amenities-must be seen to be appreciated. Located just steps to Finch Subway Station, TTC, restaurants, supermarkets, cafés, shopping, and everyday essentials.Move in and enjoy the best of city living with unbeatable transit access and neighbourhood convenience! Bedroom and bathroom photos are virtually staged to the property's potential (id:61852)
Hc Realty Group Inc.
17 Gilham Way
Brant, Ontario
Welcome to 17 Gilham Way, Paris, Ontario! This stunning brick-and-stone corner lot home offers unparalleled comfort and style in a vibrant, family-friendly neighborhood. Backing onto a peaceful green space with no rear construction, this property provides privacy and serene views. Inside, you'll find over 2,000 square feet of upgraded living space designed for modern living. The main and second floors feature gleaming hardwood throughout, complemented by a full oak staircase that exudes elegance. The heart of the home is the gourmet kitchen, boasting quartz countertops, a 7-foot island with a built-in sink, and a water filtering system - perfect for cooking and entertaining. Thoughtful upgrades include 9-foot ceilings on the main floor, flat 2-panel doors, an engineered floor system, and limited lifetime warranty shingles. The luxurious primary ensuite offers a spa-like experience with premium Moen Align faucets and an 8-inch rain shower head. Nestled close to schools, parks, public transit, a recreation/community center, and a campground, this home also enjoys proximity to the tranquil Grand River. Combining modern convenience with timeless charm, this is your opportunity to live in one of Paris's most desirable locations. Monthly rent is $3300 plus utilities, tenant to pay for rental water heater. Don't miss out, schedule your viewing today! (id:61852)
Century 21 Innovative Realty Inc.
305 - 105 Spencer Avenue
Orangeville, Ontario
Stunning 2 Bedroom condo in Prime Location. This beautifully designed condo features an open concept layout, providing a spacious and inviting living area. Large floor to ceiling windows flood the space with natural light, creating a bright & airy atmosphere. Both bedrooms are generously sized, with the primary suite offering a walk-in closet and a 3-piece ensuite bathroom for added convenience. The kitchen is a chef's dream, complete with a center island that overlooks the living and dining areas, making it perfect for entertaining or everyday living. The well-thought-out floor plan ensures great functionality and flow throughout. Located just a short walk from all essential amenities, this condo offers both comfort and convenience. Don't miss the chance to call this stunning property home! (id:61852)
RE/MAX Real Estate Centre Inc.
Uph3103 - 4080 Living Arts Drive
Mississauga, Ontario
Luxurious Upper Penthouse with panoramic lake and city views. Bright and spacious 10 feet ceilings, 2-bedroom, 2-bath, 2 private balconies, upgraded flooring throughout, and an open-concept layout ideal for modern living. Enjoy a beautifully updated kitchen with stainless-steel appliances, new light fixtures, wood cabinetry and granite counters, plus upgraded bathrooms with new vanities. Located in the heart of Mississauga, steps to Square One, Celebration Square, Library, Cineplex, Sheridan College, YMCA, parks, and the bus terminal. The building offers 24/7 concierge and exceptional amenities including an indoor pool, whirlpool, sauna, fitness & weight rooms, party room, media/movie theatre, virtual golf, guest suites and more. Only 6 suites on the top floor, quiet, private, and rarely available. Main floor services include a walk-in clinic, dental office, pharmacy, coffee shop, 24/7 supermarket and hair salon. Truly executive living in the sky. (id:61852)
RE/MAX Escarpment Realty Inc.
2209 - 2550 Lawrence Avenue E
Toronto, Ontario
Amazing And Bright Open Concept 1 Bedroom Condo With Solarium. The Solarium Can Be Used As A Perfect Home Office Or Small Bedroom. The Building Is Very Clean And Maintained With Updated Common Areas. Incredible Amenities Including Concierge, Pool, Hot Tub, Sauna, Gym, Party Room, Kids Playground, Lots Of Visitor Parking, Close To TTC. Ideally Located Close To Hospitals, Libraries, Parks, Schools, Places Of Worship, And Public Transit. Pets Are Permitted With Restrictions. (id:61852)
Homelife/future Realty Inc.
16 Botelho Circle
Aurora, Ontario
Separated Walk-Up with 9 ft Basement! Walk-In Pantry! Treasure Hill-Built | 5 Years New | Prestigious Aurora Community Near Magna Golf Club Property Highlights: Brick & stone exterior with timeless curb appeal Bright open-concept layout perfect for family living and entertaining '10' smooth ceilings on the main floor with pot lights and hardwood flooring Separate main-floor office - easily convertible to a living room or bedroom Modern chef's kitchen featuring a large quartz island, breakfast area, and walk-out to a spacious backyard Walk-in pantry for convenient extra storage9' smooth ceilings on second floor with hardwood throughout Expansive primary suite with walk-in closet and luxurious 5-piece spa ensuite (frameless glass shower, quartz vanity, freestanding tub)Generous secondary bedrooms, each with its own ensuite or semi-ensuite Basement Features:9 ft ceiling height and open layout Separate walk-up entrance - ideal for in-law suite or income potential Two portions easily adaptable for personal use or rental flexibility Location Perks :Steps to Magna Golf Club, scenic parks, and green spaces. Minutes to Hwy 404, GO Station, supermarkets, and shopping plazasClose to top-rated private schools and high-growth residential/commercial areas Quiet, prestigious street surrounded by multi-million-dollar homes' Don't miss this rare opportunity to own a luxurious Treasure Hill home in one of Aurora's finest communities - where elegance meets convenience! (id:61852)
Bay Street Group Inc.
901 - 3220 Sheppard Avenue E
Toronto, Ontario
Experience modern city living in this beautifully maintained 829-square-feet, 2-bedroom, 2-bathroom condo unit. The suite's open-concept design with 9-foot ceilings and laminate flooring creates a bright and airy feel. The primary bedroom features its own private bathroom and a walk-in closet, and you'll love the scenic view of the rooftop garden. The building provides a wealth of amenities, such as a gym, theater, library, and a 24-hour concierge. Its prime location offers unmatched convenience, with TTC right outside, major highways, and downtown Toronto. (id:61852)
Goldenway Real Estate Ltd.
801 - 1625 Pickering Parkway
Pickering, Ontario
Welcome to this beautifully updated 1 bedroom plus den condo apartment offering modern finishes and exceptional convenience. The unit features a brand new kitchen with quartz countertops and new stainless steel appliances, complemented by new vinyl flooring throughout and freshly painted interiors for a bright, contemporary feel. The versatile den is perfect for a home office or additional living space. Includes 1 underground parking space and a locker. All utilities are included for added value and ease. Ideally located within walking distance to parks, Pickering Town Centre, shopping, and restaurants, with Pickering GO Station nearby and just a 1-minute drive to Highway 401 for effortless commuting. (id:61852)
RE/MAX Hallmark First Group Realty Ltd.
Main Level - 9 Beverly Glen Boulevard
Toronto, Ontario
Main Level Spacious 3 Bedroom Detached (Backsplit) home in Quiet And Safe Community. Great Location With Minutes Walk To Transit. Close To Schools, Bridletowne Mall, Parks & Library. Top Rank Beverly Glen Junior Ps (8.4) School Zone. (id:61852)
Express Realty Inc.
4703 - 181 Dundas Street E
Toronto, Ontario
Excellent Location For All Professionals Or Students Working In Downtown Core. 2 Bedrooms, 1 Bath. Located At The Corner Of Dundas & Jarvis, N/E Facing View, Amazing High Flr. Ttc Street Car Located Right Outside Building. Steps To Toronto Metropolitan University, Eaton Centre, Dundas Subway Station, Financial District, St. Lawrence Market, Groceries & Restaurants, George Brown College, Moss Park, Hospitals. (id:61852)
Condowong Real Estate Inc.
621 - 560 Front Street W
Toronto, Ontario
The Rêve King West, where downtown energy meets everyday livability - perfectly packaged by Tridel. This spacious one bedroom plus den offers exceptional versatility, with the den currently arranged as a second bedroom - ideal for guests, a home office or flexible city living. Updates such as a new washing machine, dryer and dishwasher, light fixtures, remote blinds and a wall-to-wall built-in closet with organizers in the primary bedroom, add the finishing touch to an already thoughtfully planned suite. Crafted by Tridel, the building reflects a commitment to quality construction, smart layouts and enduring value, with a certain celebrity status. An array of amenities including a fully-equipped gym and fitness centre with sauna, lounge, dining room, games room and rooftop terrace, means you never have to leave home. Set at the crossroads of King West, The Well and the Toronto Waterfront, you are steps to 1 Hotel, Equinox, STACKT, Victoria Memorial Square and some of the city's most sought-after restaurants, cafés and nightlife. 560 Front Street West is an address that balances style, convenience and long-term appeal in equal measure. (id:61852)
Engel & Volkers Toronto Central
208 - 5 Defries Street N
Toronto, Ontario
Stylish 1-bedroom plus den condo at River & Fifth by Broccolini. Smart, open layout designed for modern living - the den easily works as a second bedroom or home office. The kitchen features premium finishes and quartz countertops, blending function and elegance. Enjoy exceptional building amenities: party and meeting rooms, fitness centre, yoga room, outdoor tool, and more. Steps to top cafes, restaurants, and cultural spots, with quick access to transit, universities, and hospitals. (id:61852)
Housesigma Inc.
729 - 73 Mccaul Street
Toronto, Ontario
Located in the well-managed Village by the Grange, this 1-bedroom, 1-bath unit offers exceptional value in the heart of downtown. Amenities include a seasonal outdoor pool, landscaped courtyards, fitness centre, recreation room and security guard. Maintenance fees include heat, hydro, water, internet and TV package. Unbeatable location across from OCAD and the AGO, and steps to Queen West, Kensington Market, the Eaton Centre,St, transit, shops and universities. Ideal opportunity to update and make it your own. (id:61852)
One Percent Realty Ltd.
408 - 1350 Main Street E
Milton, Ontario
This beautiful top-floor one-bedroom + den condo feels open and airy with its cathedral ceilings and upgraded laminate floors. The kitchen is family sized, with stainless steel appliances, a breakfast bar, and plenty of space for cooking and storage. The living and dining area flows nicely to a large balcony. Large primary bedroom plus a separate den that's ideal for a home office/baby room, and your own in-suite laundry. No-carpet. There's also a storage locker for your extras. Located on the quiet side of the building, close to the elevator, this home is in an excellent school district and offers quick access to the 401, GO Station, Art Centre, Community Recreation, Library, Cineplex, Grocery stores and nearby shops. A perfect spot for anyone looking for peace, practicality, and a great location - all in one. (id:61852)
RE/MAX Real Estate Centre Inc.
127 Queen Street W
Brampton, Ontario
Prime downtown Brampton Corner property with flexible CMU1 zoning. Presently being used as a Hair Salon. Permitted uses include retail, office, medical, daycare, restaurants, art studios & more. High-traffic location steps to GO, City Hall & major developments. Ideal for owner-users or redevelopment. (id:61852)
RE/MAX Realty Services Inc.
523 - 2485 Eglinton Avenue W
Mississauga, Ontario
Welcome to this brand-new 1-bedroom, 1-bathroom suite at The Kith Condominiums, thoughtfully developed by the award-winning Daniels Corporation. Offering 541 sq. ft. of well-designed interior living space plus a generous 135 sq. ft. private balcony with west-facing views, this residence seamlessly blends comfort and style. The open-concept layout features 9-foot ceilings, a modern kitchen with quartz countertops and stainless-steel appliances, and a spacious primary bedroom complete with a walk-in closet. Residents enjoy an exceptional collection of amenities, including a gymnasium for basketball or pickleball, walking track, fully equipped fitness center, party and co-working rooms, theatre, outdoor terrace with BBQs and lounge areas, pet wash, concierge-attended lobby, and landscaped outdoor courtyard. Ideally located just steps from Credit Valley Hospital and LifeLabs, with premier shopping nearby at Erin Mills Town Centre, Loblaws, and HomeSense. Commuters will appreciate the convenient access to Highway 403, Erin Mills Station, and Streetsville and Clarkson GO stations. Highly regarded schools are close by, including John Fraser Secondary School and the University of Toronto Mississauga campus. (id:61852)
Royal LePage Terrequity Realty
3 - 1238 St Clair Avenue W
Toronto, Ontario
Welcome to this freshly painted unit in the vibrant St. Clair & Dufferin neighbourhood, featuring two bedrooms and one full washroom, a spacious living area, and a functional kitchen with walkout to a private rooftop. Available immediately and ideal for tenants seeking the convenience of city living without the congestion of high-rise buildings. TTC, cafes, restaurants, and everyday amenities are right at your doorstep. A fantastic opportunity to enjoy comfortable, low-density condo living in a well-connected location. (id:61852)
RE/MAX Premier Inc.
3 - 1238 St Clair Avenue W
Toronto, Ontario
Welcome to these freshly painted commercial offices located in the vibrant St. Clair & Dufferin neighbourhood, offering three spacious private offices, one open room, a full washroom, and a functional kitchen with walkout to a private rooftop. Available immediately, this low-density professional space is perfect for businesses seeking an efficient city location without the congestion of high-rise office buildings. TTC access, cafés, restaurants, and everyday amenities are just steps away, making this a well-connected and highly convenient workspace. (id:61852)
RE/MAX Premier Inc.
Upper - 51 Connolly Crescent
Brampton, Ontario
Spacious 3 Bedroom Home on A Quiet Family Friendly Crescent. Open Concept Main Floor, Family Size Eat-In- Kitchen With Lots Of Cupboard Space And W/O To Fenced Yard. Upper Level Family With Gas Fireplace And Juliette Balcony. Good Size Bedrooms With Laminate Floor. Prim Bedroom Has 4 Pc Ensuite And Walk In Closet. Close To Schools & Sesquicentennial Park, Mayfield Recreation Complex, William Osler Health System/Brampton Civic & All Major Urban Amenities. Easy Access To Hwy. 410. Pictures are old. Access To Finished Basement From Garage rented separately. Available from March 1st. (id:61852)
Homelife/miracle Realty Ltd
16 Cox Crescent
Brampton, Ontario
Welcome to a true gardener's paradise set on a exceptional pie-shaped lot in the heart of quiet, family-oriented "Olde Town" Brampton. This beautifully maintained 4-bedroom home exudes warmth, comfort and pride of ownership. Step inside to a spacious foyer with neutral ceramic flooring and an elegant circular staircase leading to sun-filled principal rooms. The large living and dining areas feature generous windows and a cozy wood-burning fireplace with a classic wood mantel-perfect for creating family memories. The updated kitchen offers plenty of workspace and a seamless walkout to a stunning two-tiered wood deck with pergola, overlooking a massive pool-sized backyard ideal for gardeners, entertainers or anyone seeking privacy and outdoor enjoyment. Upstairs, you'll find four bright bedrooms and a well-designed layout suited for growing families. The finished basement includes above-grade windows that pour natural light into the space, along with a large laundry room an versatile recreation area. Located on a quiet street just steps to Northwood Park, walking distance to excellent schools, close to shopping, transit and everyday conveniences. The oversized driveway offers ample parking for multiple vehicles. This is the kind of home that rarely comes to market-spacious, sun-filled, lovingly cared for, and sitting on one of the most impressive lots in the Neighbourhood. (id:61852)
Royal LePage Meadowtowne Realty
221 Etheridge Avenue N
Milton, Ontario
WELCOME TO This exceptional detached residence is located in the prestigious FORD neighborhood of Milton and offers an opportunity of luxury living . The home features 2965 sq feet of elegantly designed above-grade living space, highlighted by 9-foot ceilings on the main floor, rich hardwood flooring, a chef-inspired kitchen with stainless steel appliances and premium finishes, and a bright, spacious layout that includes a formal living-dining room, an office, great room, breakfast area, and a mudroom with direct garage access. The second level offers four generously sized 4 bedrooms, including a well-appointed primary suite, along with a convenient upper-level laundry room. TWO CAR GARAGE AND SPACIOUS DRIVE WAY (id:61852)
International Realty Firm
2012 Bonnymede Drive
Mississauga, Ontario
Well maintained 2 bedroom, 1 bathroom basement apartment in family friendly Clarkson Village. Owners/landlords are wonderful people. Unit features a private entrance, laminate floors, laundry, open concept kitchen and dining area with family room and 2 large bedrooms. One parking spot available for small size vehicle. Great location: walking distance to Clarkson Crossing plaza, grocery, drug store, LCBO, shops, restaurants, community centre and Clarkson Go. Nearby schools and bus routes and surrounded by parks and greenspace, with easy access to major highways. Unfortunately no pets allowed (as owner has severe allergies). MONTHLY RENT INCLUDES UTILITIES. (id:61852)
RE/MAX Escarpment Realty Inc.
12 Yellow Avens Boulevard
Brampton, Ontario
Very Spacious and clean 2 bedroom 1 bathroom basement apartment in prestigious area of Brampton. Located at Airport Rd and Countryside, close to most major conveniences such as buses, schools shopping banks. (id:61852)
RE/MAX West Realty Inc.
18 Fishing Crescent
Brampton, Ontario
Welcome Home to Lakelands Village. Discover this charming all-brick detached home that's the perfect fit for first-time buyers or young families looking to grow. Ideally located in the heart of Lakelands Village, you'll love being steps away from the lake, scenic bike trails, top-rated schools, and Trinity Commons shopping plaza, with Highway 410 and public transit nearby for easy commuting. Step onto the inviting front porch and into a bright, open-concept main floor featuring hardwood floors and California shutters throughout. The spacious living and dining area flows seamlessly into the kitchen, complete with stainless steel appliances, a breakfast bar, and a cozy eat-in space that opens onto your private, sunny backyard with no neighbours behind; perfect for kids to play or family BBQs. Upstairs, you'll find three generous bedrooms and two full baths, including a primary suite with a walk-in closet and 4-pc ensuite. Freshly painted and completely carpet-free, this home is move-in ready and easy to maintain.The newly updated basement offers even more space with a large rec room ideal for a playroom, home office, or media space, modern 3-piece bathroom, laundry area, and cold cellar. This home checks every box: location, comfort, and value - all in a welcoming community you'll love to call home. (id:61852)
RE/MAX Realty Services Inc.
215 - 2075 Amherst Heights Drive
Burlington, Ontario
Welcome to this beautifully newly renovated large one-bedroom, two-bathroom condo with serene garden views. This move in ready home provides a serene retreat with modern touches throughout. Parking spot #16 and locker #104. Visitors parking has access to EV chargers. Step inside to find 9 foot ceilings, freshly painted interiors and stylish, updated vinyl flooring that flows seamlessly through the living spaces. The spacious living area is filled with natural light and is overlooking a peaceful field adorned with seasonal flowers, and trees. This balcony with views offer privacy and tranquility. The kitchen has been thoughtfully updated with designer finishes, offering ample cabinetry, quartz countertops, under mount sink and LG fridge with ice maker and filtered water, LG glass top range, built in microwave and fan, and LG dishwasher. These appliances have just been installed and never been used. Condo Fee is $639 per month includes FIBE cable and internet, parking, water, heat and A/C via a heat pump you own, building maintenance, and dial up security entrance. Adjacent to the entry door is washer/dryer closet. The generously sized bedroom includes 2 closets, a walk-in and standard. There is room for a desk. The Spa like en-suite bathroom newly installed carara porcelain tile, shower and tub combination. A second 2-piece bathroom adds flexibility for guests or work-from-home living. With its tranquil setting, modern updates, and thoughtful layout, this condo is an ideal choice for those seeking a low-maintenance lifestyle with all the comforts of home. The second floor is most sought after. You can move in immediately and live the good life. (id:61852)
RE/MAX Escarpment Realty Inc.
46 Ellen Street
Barrie, Ontario
BARRIE DOWNTOWN 4-BED DETACHED HOME WITH PRIVATE MAIN-FLOOR SUITE, AND WALKING TO WATERFRONT & TRANSIT. THIS WELL-MAINTAINED AND THOUGHTFULLY UPDATED HOME OFFERS COMFORTABLE MODERN LIVING IN BARRIE'S VIBRANT DOWNTOWN AREA--PERFECT FOR FAMILYS OR PROFESSIONALS SEEKING SPACE, FLEXIBILITY, AND CONVENIENCE. PRIME LOCATION--JUST STEPS TO THE WATERFRONT WITH EXCELLENT ACCESS TO: BARRIE ALLENDALE TRANSIT TERMINAL; GO TRANSIT AND BARRIE TRANSIT; HIGHWAY 400; BARRIE PUBLIC LIBRARY; GROCERY STORES, RESTAURANTS AND MORE. HOME FEATURES: RENOVATED WITH QUALITY FINISHES; MODERN APPLIANCES, FURNACE & AIR CONDITIONING; 3 BEDROOM ON THE UPPER LEVEL, RARE MAIN-FLOOR BEDROOM WITH PRIVATE ENSUITE--IDEAL FOR IN-LAWS, GUESTS, HOME OFFICE, OR ADDED PRIVACY; 2.5 BATHROOMS; GORGEOUS LAKE VIEWS AND DRIVEWAY PARKING FOR UP TO 2 CARS. FIRST & LAST MONTHS & PHOTO ID & FULL CREDIT REPORT & RENTAL APPLICATION & REFERENCES & BANK STATEMENTS & EMPLOYMENT LETTER WITH PAYSTUBS REQUIRED. UTILITIES EXTRA. NO SMOKING. QUICK CLOSING AVAILABLE! (id:61852)
Sutton Group Incentive Realty Inc.
216 - 2500 Rutherford Road
Vaughan, Ontario
Welcome to Villa Giardino Residences, this spacious European Style Residence is situated in one of Vaughan's most desirable communities. Spaciously featuring 2-Large Bedrooms, 2-Full Bathrooms and approximately 1010 Sqft of refined living space, a large-scale condo with generous living space with Its open concept layout. The massive eat-in kitchen is ideal for family-style entertaining, featuring abundant cabinetry, under-cabinet lighting, and generous counter space. The primary bedroom includes a 3-piece ensuite with large walk-in shower, double door closet, and linen closet, while the second bedroom and additional full bath provide comfortable accommodations for guests or family. All-inclusive maintenance fees cover ALL utilities, cable TV, high-speed internet, and even a landline, offering stress-free living. Outdoor parking available for residents. Live in comfort and community in a well-managed building known for its vibrant lifestyle and exceptional amenities. Amenities Include Grocery Store, Hair Salon, Espresso Bar, Gym, Games Room, Library, Exercise Classes, Weekly Shuttle Service to Shopping, Bocce Courts, Summer Farmers Market, Planned Monthly Social Events. (id:61852)
RE/MAX Metropolis Realty
2609 - 28 Interchange Way
Vaughan, Ontario
Positioned for impact in one of Vaughan's most strategically connected urban hubs, this modern 1 Bedroom + Den suite delivers an efficient, lifestyle-forward layout designed for today's end user or investor. The versatile den provides flexibility for a dedicated home office or guest space, while the open-concept living and dining area maximizes natural light and functionality. Contemporary finishes, a sleek kitchen with integrated appliances, and thoughtful storage throughout reinforce both comfort and long-term value. Steps to transit, major highways, shopping, dining, and employment nodes, this location checks every box for convenience and growth. A turnkey opportunity offering strong livability and compelling future upside. (id:61852)
Condowong Real Estate Inc.
2607 - 28 Interchange Way
Vaughan, Ontario
Brand new modern and functional unit situated in a prime Vaughan location. Enjoy excellent access to major highways, public transit, and nearby amenities. Ideal for professionals or businesses seeking a convenient and well-managed space. (id:61852)
Condowong Real Estate Inc.
1505 - 85 North Park Road S
Vaughan, Ontario
Premium Corner Unit In The Heart Of Thornhill. 2 Bedroom, 2 Full Bathrooms With Wrap AroundBalcony With Sunny South Facing CN Tower Clear Views Contains An Abundance Of Windows allowing an Immense Of Natural Sunlight. Open Concept Design Perfect For Entertaining. FreshlyPainted With Stainless Steel Appliances, Stone Countertops. Large Closets, Oversized Windows.Ultimate Condo Living With 5-Star Hotel Like Amenities: Concierge, Indoor Pool, Sauna, Gym, Party Room & Much More. Stacked Washer/Dryer,1 Parking Spot. Walking Distance To Multiple Grocery Stores, Restaurants, Walmart, Promenade Mall, Transit, Library, Community Centre, Places Of, Everything At Your Doorstep. Minutes To Highway 407. Dream Location In Thornhill! (id:61852)
Sutton Group-Admiral Realty Inc.
2504 - 474 Caldari Road N
Vaughan, Ontario
Welcome to this stunning, brand-new studio in Abeja Tower 2, offering a clear Wonderland view and the convenience of one included parking spot. This bright and spacious suite features a modern open-concept layout with high-end finishes and brand-new stainless steel appliances. Perfectly situated with easy access to Hwy 400, Cortellucci Vaughan Hospital, and just steps from Vaughan Mills. Enjoy the ideal blend of luxury, comfort, and unbeatable convenience in the heart of Vaughan. ALL UTILITIES INCLUDED INCLUDING INTERNET. (id:61852)
RE/MAX Community Realty Inc.
532 Barons Street
Vaughan, Ontario
***Available after Mar22***, Contemporary and spacious detached house, open-concept layout. Large clerestory windows and double entry doors with decorative wrought-iron glass inserts flood the space with light. Stunning multi-tier crystal chandelier, Gourmet Kitchen designed with dark espresso-toned cabinetry and oversized white quartz island, Mosaic tile backsplash, stainless steel appliances.Upgrade Ceramic Floor, Hardwood Floor Thru-Out The Whole House, Bsm can Be Used As Gym/Home Theater.Main Floor 9 ft w Coffered Ceiling, Large Master Br W Tray Ceiling, 5 Pc Ensuite, Double Sink, 2 Walking Closets.New heat pump, new washer and dryer machine. 2 Mins To 427,20 Mins To Dt. (id:61852)
RE/MAX Imperial Realty Inc.
616 - 9560 Markham Road
Markham, Ontario
Furnished spacious one bedroom with parking and locker, ,South exposure, short walk to Mount Joy Go Train, Bank, Grocery Store, public transit, park and many restaurants. Enjoy the amenities on the roof top garden on 8/floor, beautiful sunset, party room, gym and game room. Luxury building located at Markham Wismer Community! (id:61852)
Real One Realty Inc.
911 - 5280 Lakeshore Road
Burlington, Ontario
Welcome to this bright, south-facing waterfront condo with direct views of Lake Ontario. This well-laid-out 2-bedroom, 2-bathroom suite offers approximately 1,277 sq ft of living space with laminate flooring throughout and large windows that fill the unit with natural light.The living area comes with an electric fireplace and flows into a spacious sunroom overlooking the lake, ideal for everyday living or entertaining. The kitchen features ample cabinetry, stone countertops, stainless steel appliances, and a breakfast area by the bay window. The primary bedroom includes a 3-piece ensuite and closet. The second bedroom is well sized and located near the main 3-piece bathroom. A separate laundry room provides in-suite convenience.Property comes with one underground parking space (exclusive use). Maintenance fees include heat, hydro, water, parking, common elements, and building insurance.Well-managed waterfront building with amenities including outdoor pool, tennis court, exercise room, party/meeting room, sauna, community BBQ, elevator, and beautifully maintained lakefront grounds with a seawall. Direct lake access and south shoreline exposure.Convenient location close to parks, trails, public transit, and amenities, with easy access to Appleby GO and major highways. (id:61852)
Akarat Group Inc.
421 - 2550 Simcoe Street N
Oshawa, Ontario
WELCOME TO UC TOWER. THIS MODERN ONE BEDROOM, ONE BATH CONDO UNIT IS LOCATED IN THE HEART OF OSHAWA'S EXPANDING WINDFIELDS NEIGHBOURHOOD! BRIGHT LIVING SPACE, STAINLESS STEEL APPIANCES AND W/O TO BALCONY! EXCELLENT BUILDING AMENITIES. PERFECT LOCATION - 3 MINUTE WALK TO UNIVERSITY, STRIP MALL ACROSS THE STREET WITH RESTAURANTS & SHOPPING, PUBLIC TRANSPORTATION RIGHT ALONG SIMCOE ST N., WALKING DISTANCE TO COSTCO. MINUTES FROM GOLF COURSES & CLOSE TO MAJOR HWY'S. GREAT FOR INVESTMENT OR FOR YOUR NEW LIVE-IN HOME (id:61852)
Realty One Group Flagship
