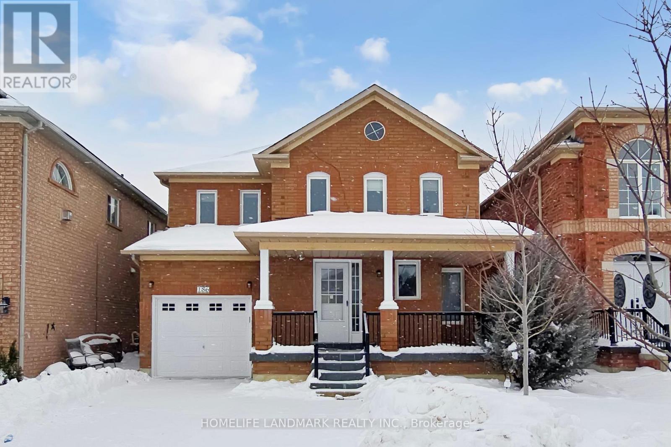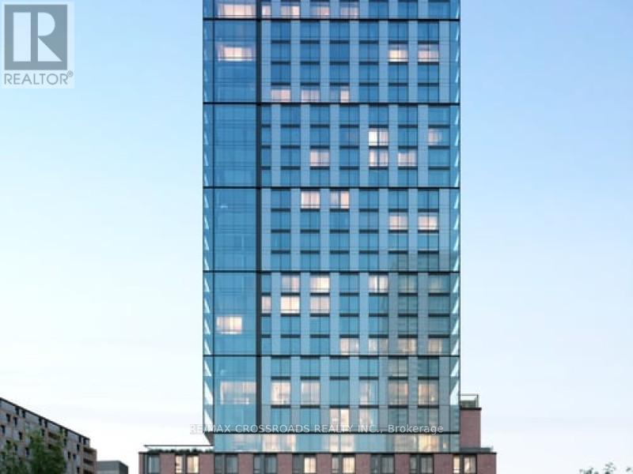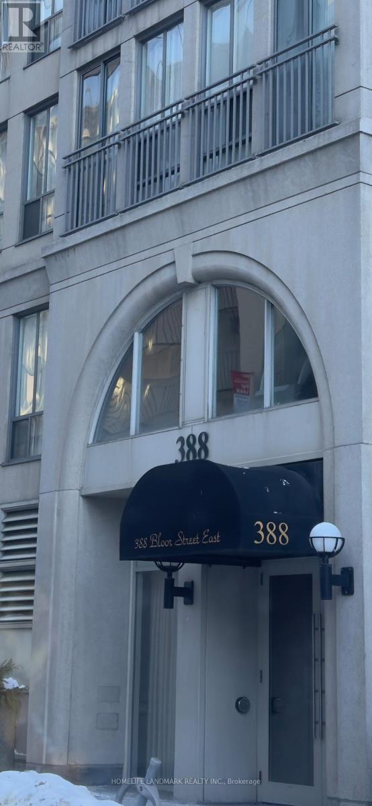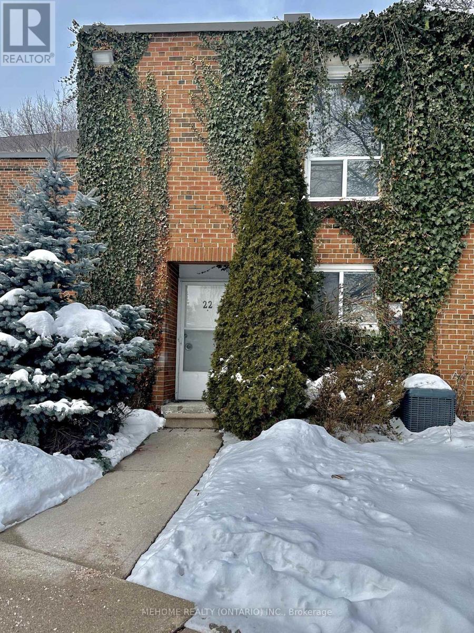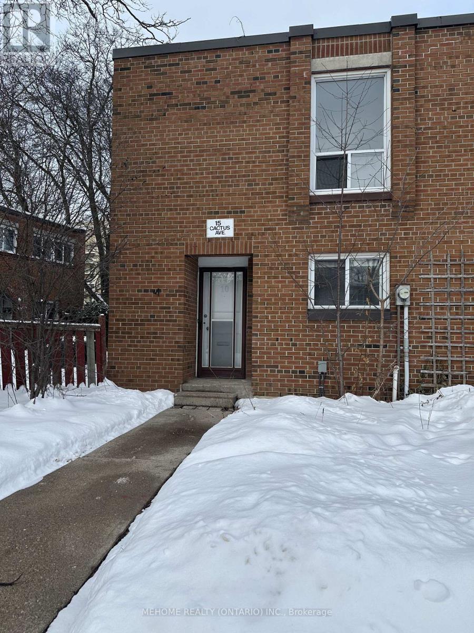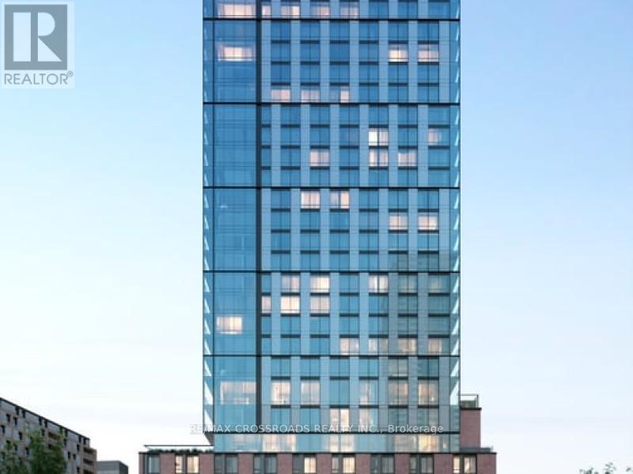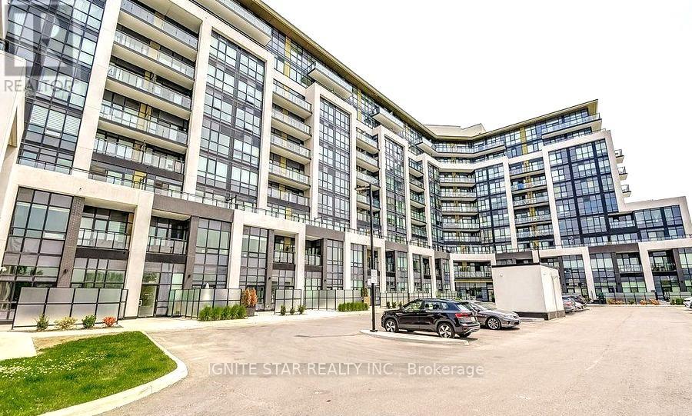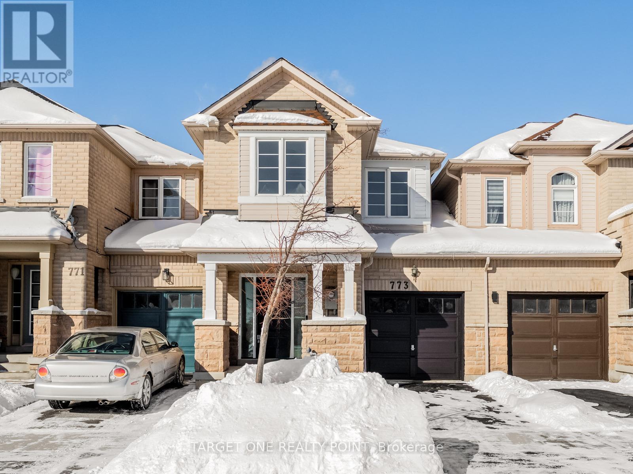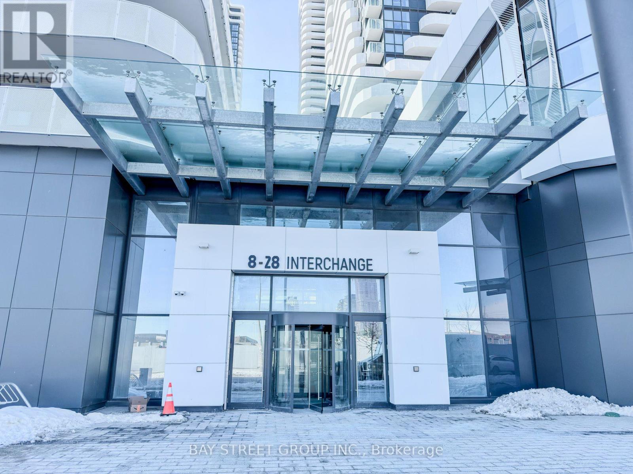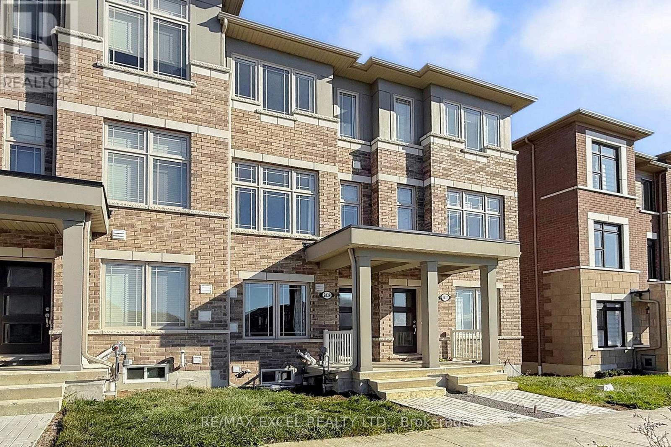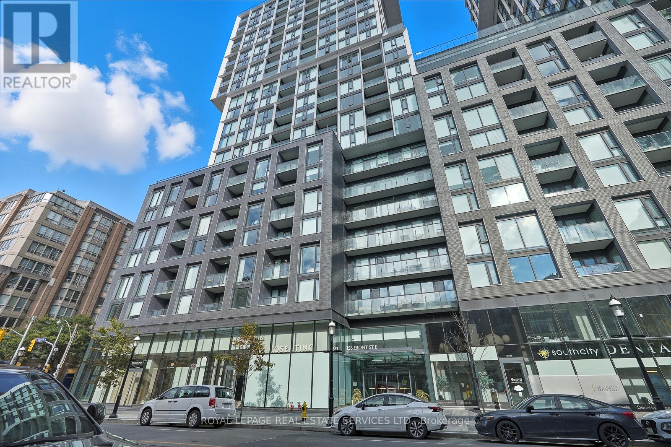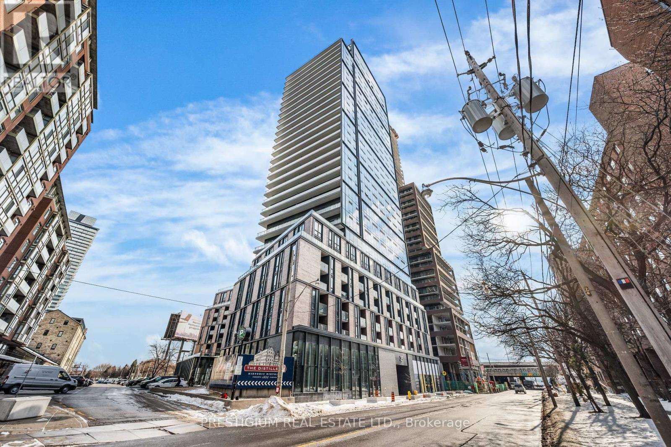186 Tierra Avenue
Vaughan, Ontario
Bright & Spacious 3 Bedroom 4 Washroom Single Family Home On Quiet St, Newly Upgrades Including: Hardwood Flooring/Paint/Windows/Lighting. Kitchen With S/S Appliances & Granite Counter, Breakfast Area Walk Out To Large Deck, Family Room With Fireplace, Good Size 3 Bedrooms Upstairs, Master W/Walk-In Closet & 3Pc Ensuite, Finished Basement Has A Large Rec Room, 3Pcs Bath And Lots Of Storage Space. Maple High School, Close To Parks, Hospital, Vaughan Mills, Canada's Wonderland, Hwy 400/401. (id:61852)
Homelife Landmark Realty Inc.
2614 - 35 Parliament Street
Toronto, Ontario
*Welcome to The Goode Condos by Graywood* Brand New 1 Bedroom Suite Never Lived In* Functional Layout W/Unobstructed East/South Lake View* Exposure Lots of Sunlight* Floor To Ceiling Wdws* Spacious Bedroom W/Large Wdw+Closet W/Lots of Privacy* Modern Kitchen W/Built-in appliances w/Stylish Finishes* This Suite Provides the best of Downtown Living* Steps to Distillery District, Cafes, Restaurants, Boutique Shops. Short Distance to St. Lawrence Market/ George Brown College/ Waterfront Trail. Quick access to the DVP and Gardiner* Amazing Amenities: Fitness Ctr/Yoga Studio/Co-working Lounge/Outdoor Pool/ 24-hour Reception, Excellent Mgmt * (id:61852)
RE/MAX Crossroads Realty Inc.
807 - 388 Bloor Street E
Toronto, Ontario
Bloor and Rosedale Residences, walking distance to Sherbourne Subway line, minutes to Yorkville, and the Yonge & Bloor, close to major highway DVP, affordable price to all buyers. original seller with 611 SQF south-facing suite full of nature lights. maintenance fees cover Heat, A/C, Hydro, amenities including gym, sauna, lounge, party room, guest suite and 24-hour concierge service. Perfect place for young people who study in downtown or working in downtown core. also friendly place for seniors down size to living in convenient downtown. (id:61852)
Homelife Landmark Realty Inc.
22 - 160 Cactus Avenue
Toronto, Ontario
Located in Newtonbrook West community, this renovated 2-bedroom townhome offers a bright and functional layout in a family-friendly, diverse, and safe neighbourhood. The home directly faces the private community park. The modern kitchen features quartz countertops and stainless steel appliances, along with a convenient main-floor powder room. The open living area walks out to a peaceful green space, ideal for everyday enjoyment. The finished lower level includes a spacious recreation room and a dedicated laundry area. Enjoy close proximity to excellent schools, parks, shopping plazas, and easy access to TTC and major highways. This home is ready to move in and enjoy a strong sense of community in one of North York's most desirable areas. ** 1 month free rent on 13 month lease ** (id:61852)
Mehome Realty (Ontario) Inc.
10 - 158 Cactus Avenue
Toronto, Ontario
Located in Newtonbrook West community, this renovated 2-bedroom townhome offers a bright and functional layout in a family-friendly, diverse, and safe neighbourhood with its own private community park. The modern kitchen features quartz countertops and stainless steel appliances, along with a convenient main-floor powder room. The open living area walks out to a peaceful green space, ideal for everyday enjoyment. The finished lower level includes a spacious recreation room and a dedicated laundry area. Enjoy close proximity to excellent schools, parks, shopping plazas, and easy access to TTC and major highways. This home is ready to move in and enjoy a strong sense of community in one of North York's most desirable areas. ** 1 month free rent on 13 month lease ** (id:61852)
Mehome Realty (Ontario) Inc.
2303 - 35 Parliament Street
Toronto, Ontario
*Welcome to The Goode Condo by Graywood* Brand New Studio Suite Never Lived In* Functional Layout W/South Exposure Lots of Sunlight* Modern Kitchen W/Built-in appliances w/Stylish Finishes* This Suite Provides the best of Downtown Living* Steps to Distillery District, Cafes, Restaurants, Boutique Shops. Short Distance to St. Lawrence Market/ George Brown College/ Waterfront Trail. Quick access to the DVP and Gardiner* Amazing Amenities: Fitness Ctr/Yoga Studio/Co-working Lounge/Outdoor Pool/ 24-hour Reception, Excellent Mgmt * (id:61852)
RE/MAX Crossroads Realty Inc.
817 - 405 Dundas Street W
Oakville, Ontario
Welcome to Distrikt Trailside! This exclusive penthouse unit offers the pinnacle of luxury living in a contemporary 1-bedroom, 1-bath layout. With 10-foot smooth ceilings across a 600 sqft interior and a 51 sqft balcony equipped with a gas line, every detail is designed to maximize natural light and open-concept flow. Enjoy a gourmet kitchen with ample storage. The kitchen boasts laminate cabinetry, soft-close drawers and cabinets, porcelain backsplash tile, a single basin undermount stainless steel sink with a single lever faucet, and a convenient pulldown spray. Equipped with an AI Smart Community System, the unit ensures enhanced security with digital door locks and an in-suite touchscreen wall pad. As a penthouse, this unit provides elevated views and an added sense of exclusivity. Residents have access to a host of spectacular amenities, including 24-hour concierge services, on-site property management, a parcel storage system and mail room, and a pet washing station. Health and wellness are prioritized with a double-height fitness studio featuring state-of-the-art weights and cardio equipment, along with dedicated indoor and outdoor spaces for yoga and Pilates. Additionally, the 6th-floor amenity area offers an extensive space complete with a chef kitchen, private dining room, cozy lounge with a fireplace, and a games room for relaxation and entertainment. Experience the ultimate in luxury and exclusivity in this meticulously designed penthouse unit at Distrikt Trailside!Offer Remarks (id:61852)
Ignite Star Realty Inc.
773 Gleeson Road
Milton, Ontario
This beautifully maintained 2 storey freehold townhouse boasting a finished basement is sure to impress from the moment you arrive. Located in a quiet, family-friendly community, the home offers a rare layout that feels more like a detached property, as it is only attached at the garage. A bright open-concept layout main floor is bright and inviting you into the spacious home, featuring elegant hardwood flooring throughout.Generously size bright primary bedroom with a closet and a 4 piece bathroom ensuite. Two additional bedrooms with shared 3 piece bathroom in second floorThe tastefully finished basement includes a full washroom , laundry room and two additional rooms, offering flexible space for extended family, guests, or home offices. Recent upgrades provide peace of mind, including : A brand new roof (2025), New dishwasher (2025), Hot water tank replaced in 2023, An automatic garage door installed in 2024.One of the standout features is the larger-than-average backyard compared to neighboring townhomes - perfect for outdoor entertaining, gardening, or family enjoyment. A fantastic opportunity to own a move-in-ready home with thoughtful upgrades and exceptional value. (id:61852)
Target One Realty Point
5015 - 8 Interchange Way
Vaughan, Ontario
This Brand-New Grand Festival Condo Tower C with High Level Unit! Den Has Door, Can Be Used As Extra Bedroom, Very Functional Layout. Open Concept Kitchen With Living Room. Modern Finishes and Upgrades. Prime Location: Close to VMC Subway, Hwy 400 & 407, Restaurants, Entertainment, Ikea and York University. Public Transit Friendly. The Opportunity to Enjoy Urban Lifestyle and Hybrid Working Style. (id:61852)
Bay Street Group Inc.
2839 Whites Road
Pickering, Ontario
Absolutely Stunning Only One Yr New Freehold Townhouse, Bright & Spacious Double Cars Garage 3 Bedroom Luxury Townhome, Practical Layout, Hardwood Floors, Large Windows That Fill The Home With Natural Light. Open Concept & Ultra Efficient Kitchen With Breakfast/ Dinning Area. Stainless Steel Appliances. W/O To Huge Balcony For BBQ. Family Room Can Use Be Office In Ground Floor With Separate Entrance and Direct Access from the Garage ,Garage 2 Tandem Parking Space with 1 Parking on Driveway,Exposure East West Sunny Bright Rooms. 1455 Square Feet +Basement Extra Storage /Rec Living Space. 3 Bedrooms With 3 Ensuite WR. Fully Upgraded. Just Minutes From Hwy 407, Whitevale Golf Club, Seaton Walking Trail, Shops, Restaurants. Close to HWY 401, Pickering Town Centre, School, & Go Station. (id:61852)
RE/MAX Excel Realty Ltd.
2107 - 158 Front Street E
Toronto, Ontario
Exceptional corner unit featuring two spacious bedrooms, a functional layout, Enjoy unobstructed city skyline views and abundant natural light throughout thanks to wrap-around exposure. Bright living and dining area ideal for relaxing or entertaining.Offered fully furnished with internet included, with short-term or long-term lease options available. Located in the heart of downtown, just steps to Union Station, St. Lawrence Market, the Financial District, George Brown College, UofT, and a vibrant selection of shops, restaurants, and nightlife. A rare opportunity to lease a premium corner unit in a highly sought-after location. (id:61852)
Royal LePage Real Estate Services Ltd.
2102 - 35 Parliament Street
Toronto, Ontario
Welcome to Unit 2102 at The Goode Condos. This elegant 2-bedroom, 2-bathroom corner suite offers a rare wrap-around balcony with stunning city skyline and lake views, including the Distillery District. Bright and spacious with a functional split-bedroom layout, floor-to-ceiling windows, and a modern open-concept design. Contemporary kitchen with integrated appliances and stone countertops. Primary bedroom features a private ensuite and generous closet space. Located in the heart of the Distillery District, steps to transit, boutique shops, top restaurants, waterfront trails, and St. Lawrence Market. Premium amenities include 24-hour concierge, outdoor pool, fitness centre, yoga studio, co-working lounge, and visitor parking. (id:61852)
Prestigium Real Estate Ltd.
