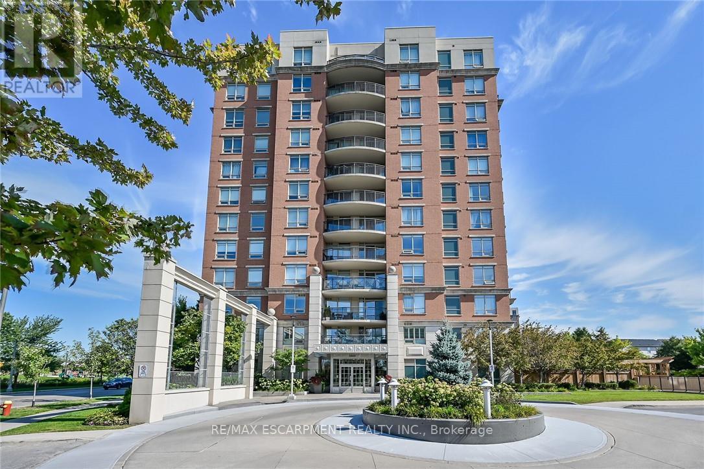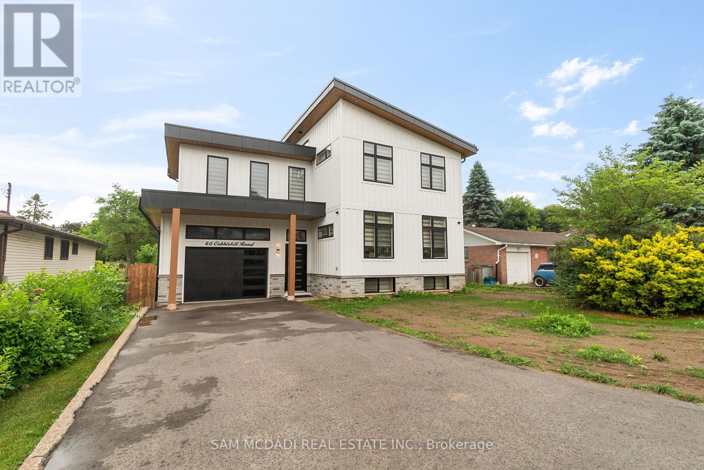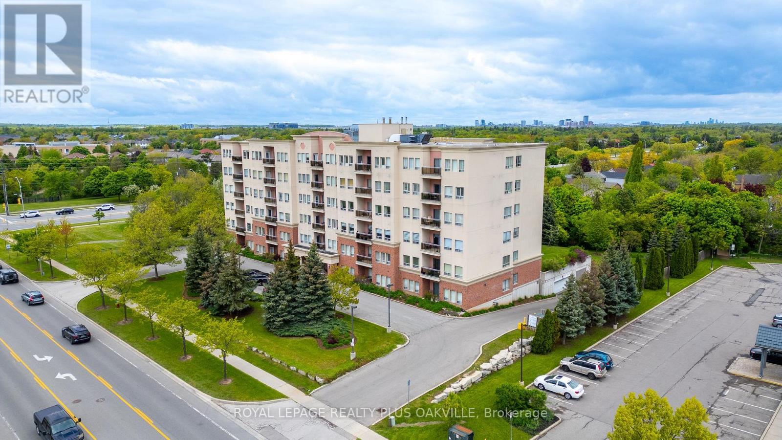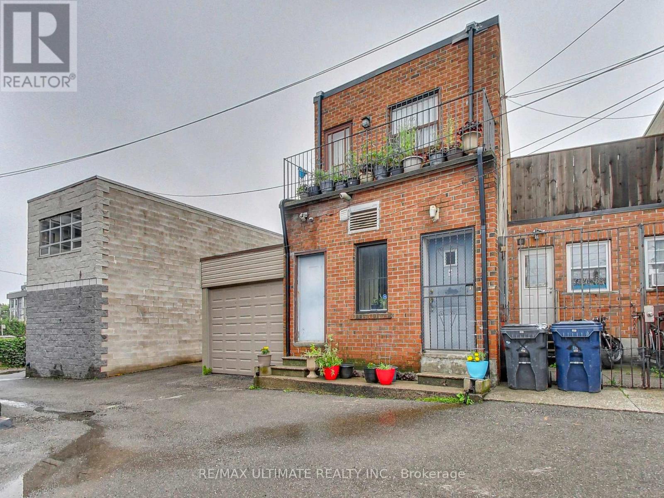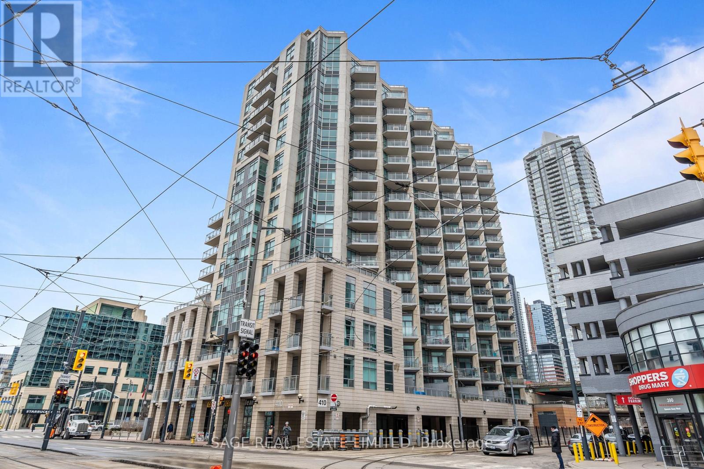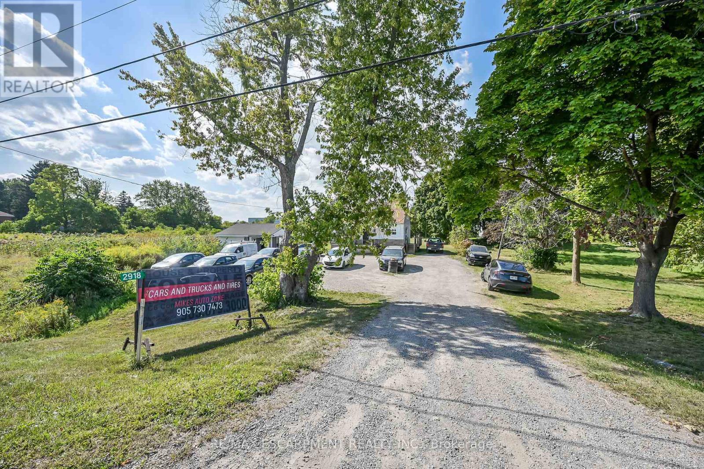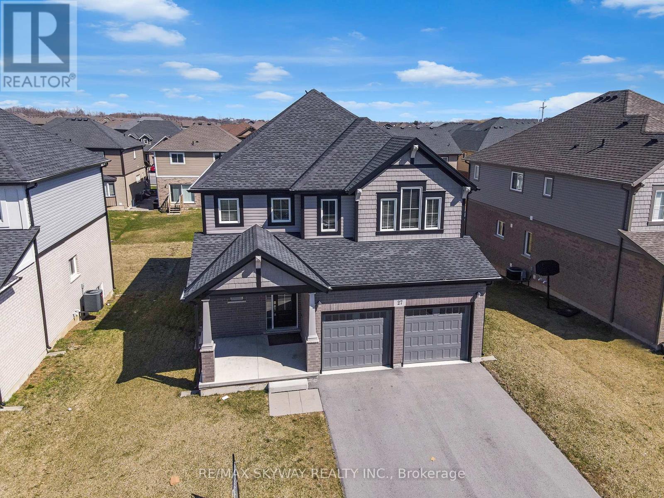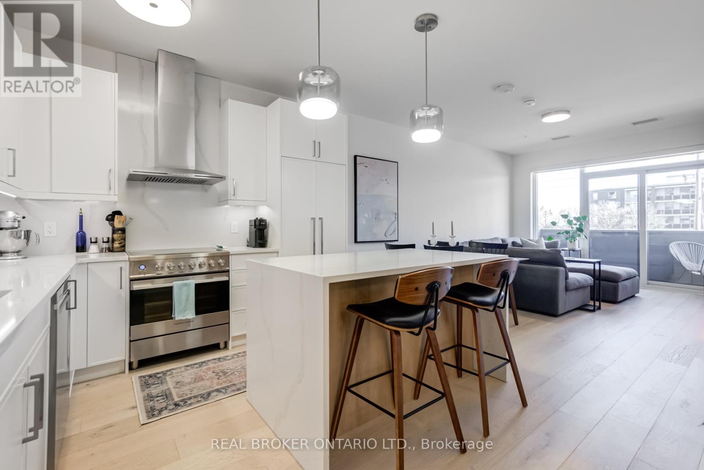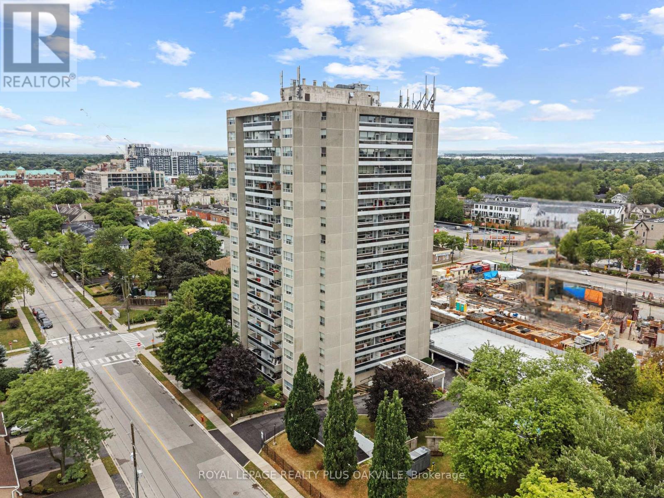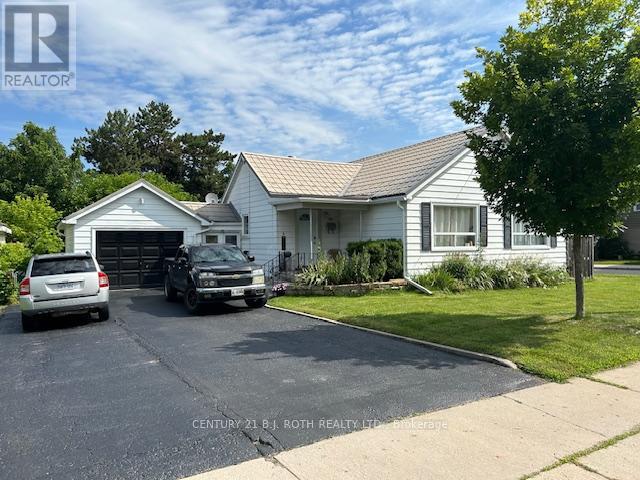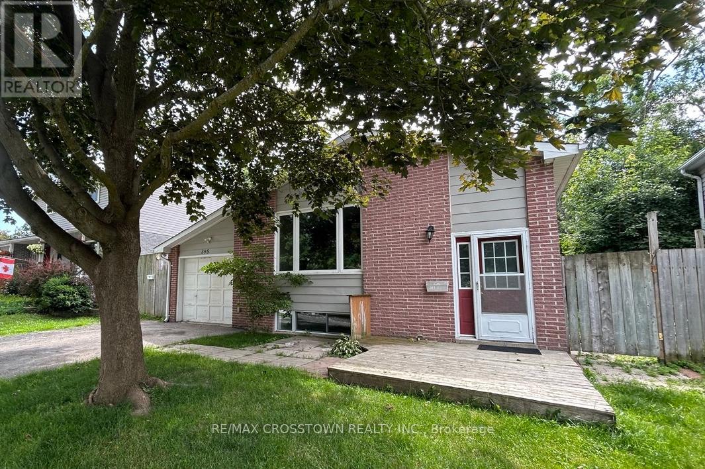601 - 2365 Central Park Drive
Oakville, Ontario
Welcome to this trendy Central Park Condominium. This 690 sf unit is the largest 1+den model offering unrestricted north-westerly great views of 27 Acre park, 2 ponds, trails, escarpment and the beautiful sunset from the largest balcony in the building (113 sf).Premium upgrades include Hunter Douglas Roller blinds on floor -to-ceiling windows, granite countertops, built-in microwave, under mount sink, upgraded cabinets and SS appliances. The Oak Park Community offers exceptional amenities, schools, parks, trails, restaurants and shops. The 403,407, QEW are just few minutes way, GTA is accessible. The River Oaks Recreation Centre is down the street and the Sheridan College about 2 km away. (id:61852)
RE/MAX Escarpment Realty Inc.
46 Cobblehill Road
Halton Hills, Ontario
Modern Luxury Home on Premium Lot with Pool & Walkout Basement. This stunning custom-built home offers over 3,000 sqft of luxurious living on a premium lot with a sparkling in-ground pool and finished walkout basement. This thoughtfully designed residence features modern finishes throughout, ideal for both family living and entertaining. The main floor boasts an open-concept layout with a chefs kitchen equipped with built-in stainless steel appliances, oversized quartz island, and ample cabinetry. Elegant designer lighting, wide-plank flooring, and large windows fill the space with natural light. Enjoy added living space in the sunroom, finished with warm wood tones, recessed lighting, and direct access to the backyard. Upstairs bathrooms are outfitted with floating vanities, wall-mounted toilets, and in-floor heating for ultimate comfort. The finished basement includes a walkout, perfect for multigenerational living or future rental potential. Additional features include: Heated bathroom floors, Custom cabinetry with display uppers, Modern lighting throughout, Attached garage + large driveway with no sidewalk, Oversized windows with designer blinds, Stylish powder room with marble like accents. Outdoor space offers a private backyard oasis with in-ground pool, patio, and room to entertain or relax. Located on a quiet street in a family-friendly neighbourhood close to schools, parks, and amenities. Move-in ready and built to impress this one wont last! (id:61852)
Sam Mcdadi Real Estate Inc.
403 - 1499 Nottinghill Gate
Oakville, Ontario
This bright and airy 2 bedroom, 2 bathroom, 1174 square foot condo was built when condos were spacious. If you are looking for a quiet peaceful place to call home, close to nature trails and part of a neighbourly community then look no further. This home has a spacious kitchen that opens to the living and dining room, ideal for entertaining the whole family. The primary suite has a large bathroom and walk-in closet with plenty of space for your furniture and a second bedroom or office with generous sized closet. Featuring hard surfaces throughout, smooth 9 foot ceilings and stone kitchen counters. The parking space and unit are located a few steps from the elevator making it super convenient for bringing things in and out. This superb location is close to the Go Train, highway access, hospital, and offers easy access to transit, and walking distance to the renowned Monastery bakery (id:61852)
Royal LePage Realty Plus Oakville
Lower Level - 56 Parkway Crescent
Clarington, Ontario
Welcome to 56 Parkway Crescent, a clean and cozy 2-bedroom, 1-bath lower-level unit in one of Bowmanvilles most desirable and quiet neighbourhoods perfect for working professionals or a couple seeking a peaceful place to call home.This well-maintained unit features a private separate entrance, a functional U-shaped kitchen, and two comfortable bedrooms. The living room offers a practical layout that makes furnishing and relaxing easy.Enjoy the convenience of shared laundry just steps from your front door, 2 included parking spots, and a large shared backyard a great space to unwind, garden, or enjoy some fresh air. Book your tour today! (id:61852)
Revel Realty Inc.
Apt #2 - 1584 Dundas Street W
Toronto, Ontario
Cozy & Bright 2nd Floor 2-Bedroom Apartment with separate entrance located in the Heart of Downton Toronto's vibrant Little Portugal, walking distance to so many amazing local restaurants, cafes, shops, Brockton Village Bakery, Dufferin Mall, large No Frills, Mary McCormick Recreation Centre & Arena featuring an indoor pool & indoor ice rink - all just steps away! TTC at your Door (Dundas Streetcar & Dufferin Bus to Dufferin Station). Enjoy a bespoke private entrance via rear laneway, bathroom with stand-up shower, wood flooring in bedrooms, full kitchen with ample cabinets and skylight. Perfect for Professional Couples or Students with a quick commute to U of T, Toronto Metropolitan University (TMU) and George Brown College. With a Walk Score of 95 (Walker's Paradise), Public Transportation Score of 90 & Bike Score 96, daily errands do not require a car in this A+ Location. Great AAA+ Landlord! (id:61852)
RE/MAX Ultimate Realty Inc.
Lph8 - 410 Queens Quay W
Toronto, Ontario
Dreams Do Come True. Step Into This Spectacular & Luxurious Waterfront 2-Storey Penthouse Unit Beautifully Updated And Maintained. "To The Studs" Custom Renovation. South-East View Of The Lake, Billy Bishop & Islands Will Take Your Breath Away. Automated Blinds, Built-In Surround Sound & Jatoba Hardwood Floors Throughout The Entire Unit. Chefs Kitchen Equipped With Sleek Designer Cabinetry, European Built-In Appliances Including Panelled Gaggenau Fridge/Freezer; AEG Steam Oven, Convection Oven, Induction Cooktop & Bosch Dishwasher. Stunning Primary Suite With Large Ensuite, Double Built-In Closets, Private Balcony & Soaring Views. Dine And Relax In The Open Concept Living/Dining Space W/ 17 Foot Ceilings & Unobstructed Views Of The Cn Tower & Lake! Newly Renovated Building Amenities; Guest Suites, Gym, Lobby, Party/Meeting Rooms, Rooftop, etc. (id:61852)
Sage Real Estate Limited
2918 Upper James Street
Hamilton, Ontario
Prime Upper James location with high traffica great opportunity for developers! Parcel of land approximately 1.95 AC, 300 frontage and 280deep, backing on to John C. Munro International Airport, close to hotels, golf courses and Amazon Warehouse. Zoning permits many uses forfuture development. There is a 1.5 story home with city water and sewers and a double detached garage. Value is in land development, buyer touse due diligence to verify intended use. Appointments are required to visit the property. Don't miss this amazing opportunity! (id:61852)
RE/MAX Escarpment Realty Inc.
27 Monarch Street
Welland, Ontario
Welcome to 27 Monarch Street, a beautifully maintained home located in one of Welland most desirable neighborhoods. This property offers a perfect blend of comfort and functionality with spacious principal rooms, an open and inviting layout, and plenty of natural light throughout. The kitchen is designed for both everyday living and entertaining, with easy access to the backyard Ideal for gatherings and relaxation. Upstairs you'll find generous bedrooms and a well-appointed primary suite, perfect for families or down sizers alike. The lower level provides additional living space with great potential for are creation room, home office, or guest accommodations. Conveniently located near schools, parks, shopping, and highway access, this home is move-in ready and waiting for its next chapter. (id:61852)
RE/MAX Skyway Realty Inc.
205 - 500 Brock Avenue
Burlington, Ontario
Experience luxury living in the heart of downtown Burlington! This stunning 900 SQFT condo boasts $50,000 in curated upgrades, soaring 9-foot ceilings, and a one-of-a-kind layoutthe only one like it in the building! Featuring 1 bedroom + den, 2 full bathrooms, and a beautifully designed open-concept living space. The sleek, modern kitchen is a chefs dream, equipped with high-end Fisher & Paykel appliances and an island with seating for three. Upgraded wood flooring throughout adds warmth and sophistication, while the custom built-in console unit provides both function and style. The east-facing terrace is perfect for enjoying your morning coffee while soaking in the sunrise. This unit comes complete with in-suite laundry, 1 underground parking space and a locker for added convenience. Enjoy the best of Burlington right at your doorstep, just a short stroll to Sunshine Donuts, Lake Ontario, Spencer Smith Park, and many vibrant downtown attractions plus a Medical Clinic with Pharmacy coming soon right in the building. Top-tier building amenities include: 24/7 concierge, exercise room, large panoramic party room with wrap around bar, hotel-inspired guest suites, ample visitor parking, and amenities room with full kitchen. Don't miss your chance to own this truly unique and luxurious condo in one of Burlingtons most desirable buildings in an unbeatable location! (id:61852)
Real Broker Ontario Ltd.
508 - 2263 Marine Drive
Oakville, Ontario
Welcome to Bronte Village living! This charming 2-bedroom unit is just a 2-minute stroll from the shores of Lake Ontario, where scenic trails, waterfront parks, and two beautiful beaches are all within walking distance. Enjoy the vibrant village atmosphere with a wide variety of shops and restaurants, from casual cafés to upscale dining. The unit itself features a spacious 101 sq ft balcony with sunset views and treeline privacy, freshly painted interior with newer blinds, and an updated bathroom with a walk-in shower and quartz-topped vanity. The bright, modern kitchen opens to a welcoming great room, highlighted by hardwood flooring that extends through the main hall to the bedrooms. Residents enjoy fantastic amenities, including an outdoor pool, exercise room, party room, billiards room, workshop, men's and ladies change rooms, sauna, and a bright laundry room. This unit also comes with an owned parking spot (B1 #62) and locker (B2 #95).All of life's conveniences are nearby: schools, churches, shopping, transit, and quick highway access - making this a perfect blend of comfort, lifestyle, and location. (id:61852)
Royal LePage Realty Plus Oakville
121 Cumberland Street
Barrie, Ontario
Welcome to 121 Cumberland Street located in the desired prime location in Barrie. The home is located in a mature neighborhood that is situated a short walk to the beach and VIEWS of Lake Simcoe. Mins to the NEW Bus/GO station and the downtown core. This home is a registered legal duplex that offers many options. Can be used as an income producing property, put a tenant in the basement to help offset the monthly expenses, or use as a multi-generational home. The property is tastefully landscaped and the home offers a lovely front porch. As you walk in, the windows are flooded with sunshine and the home offers an open concept spacious layout. You have the view of Lake Simcoe through your windows and rear deck. On the main floor, there are two spacious bedrooms, a 4-piece bathroom, a large updated kitchen, and a living room/dining room combined. The basement offers a separate entrance through the sun room above grade, and the kitchen, two bedrooms, a bathroom, and a living room/dining room combined in the basement. Large fully fenced rear yard with a rear wood deck. A Must See! (id:61852)
Century 21 B.j. Roth Realty Ltd.
Basement - 395 Raymond Avenue
Orillia, Ontario
Updated 2-bedroom basement apartment, offering plenty of natural light and a welcoming, open-concept layout. This unit features a newly renovated kitchen with full-sized appliances, a large open concept living area, and two generously sized bedrooms with ample closet space. Located in a quiet, neighbourhood close to parks, schools, transit, and shopping. (id:61852)
RE/MAX Crosstown Realty Inc.
