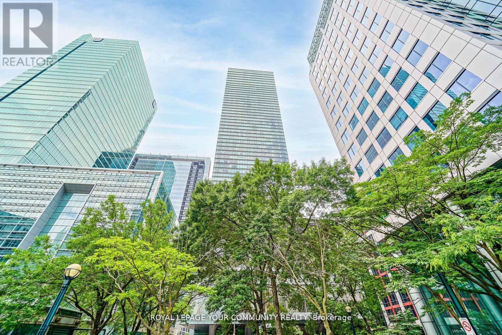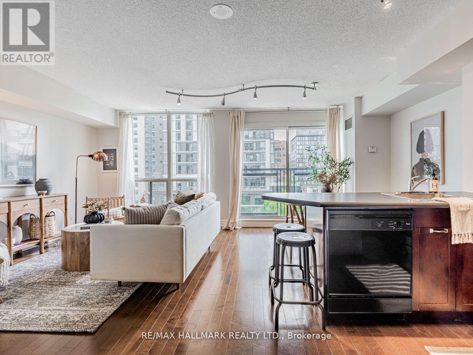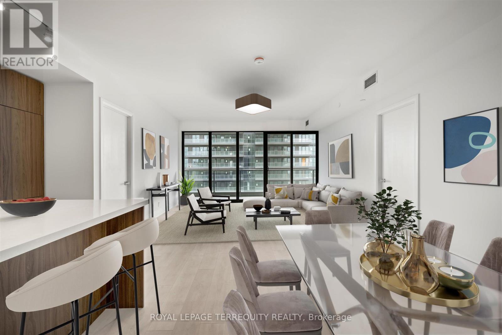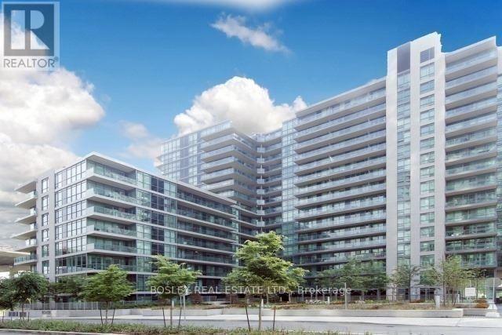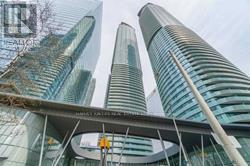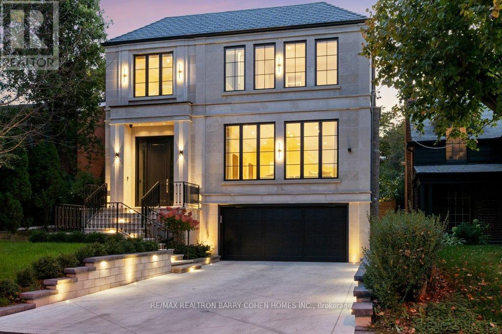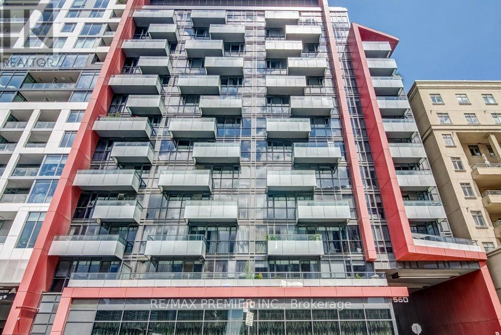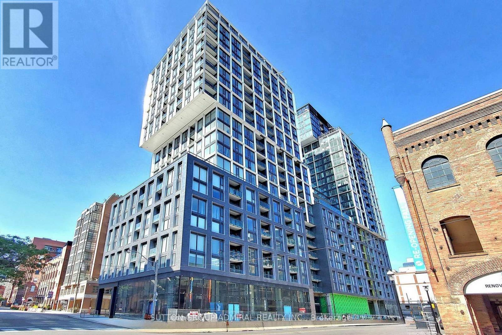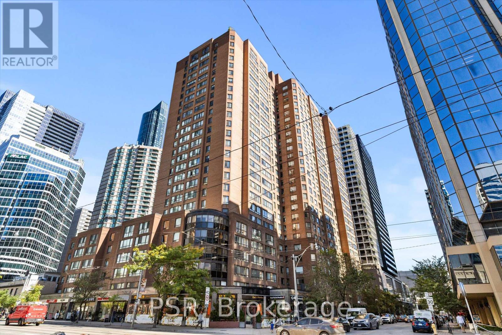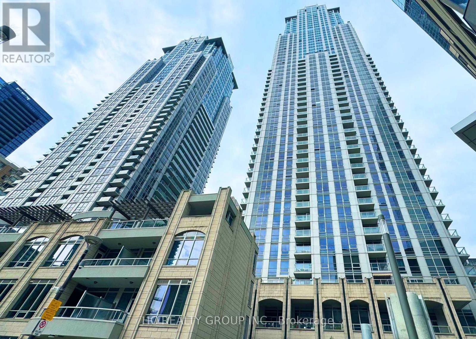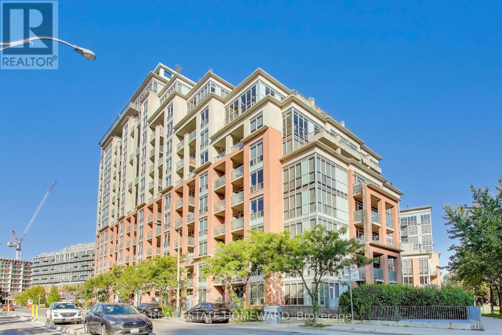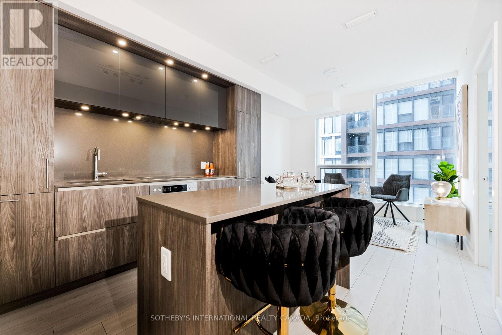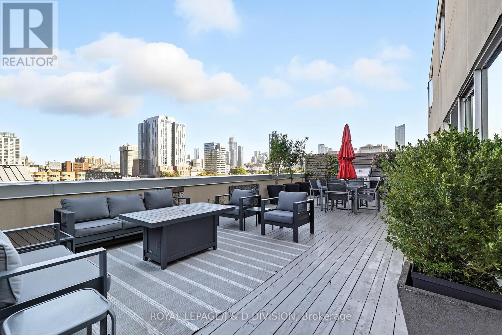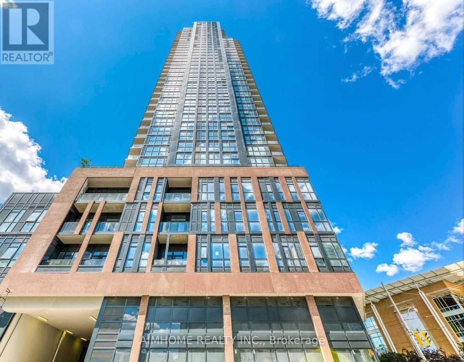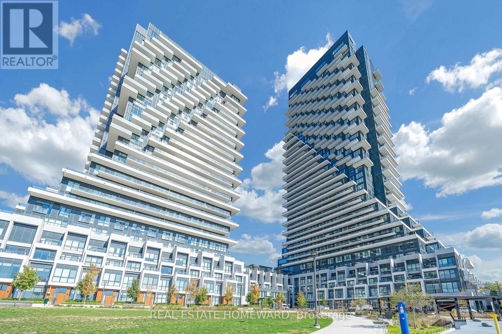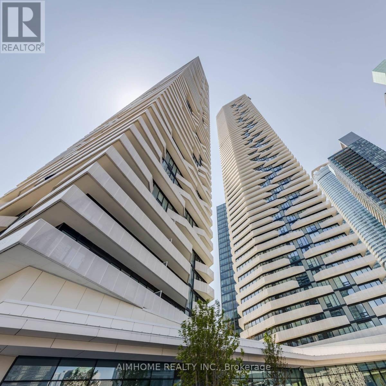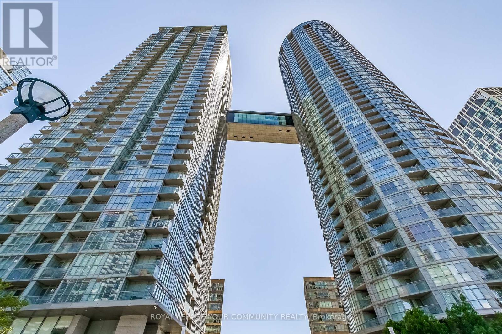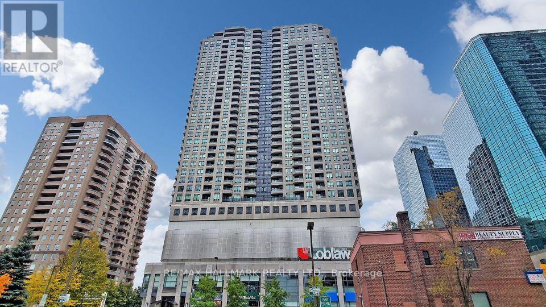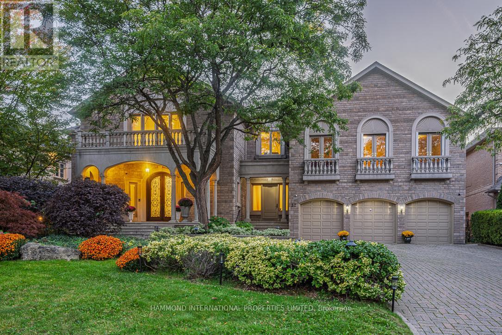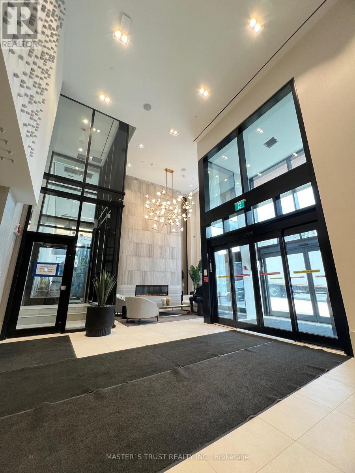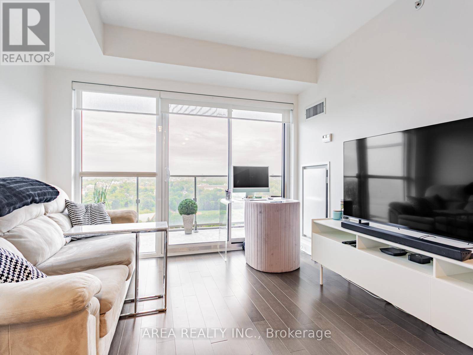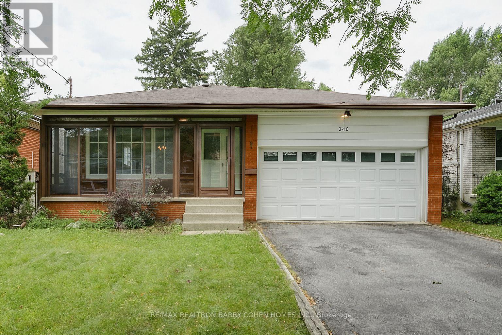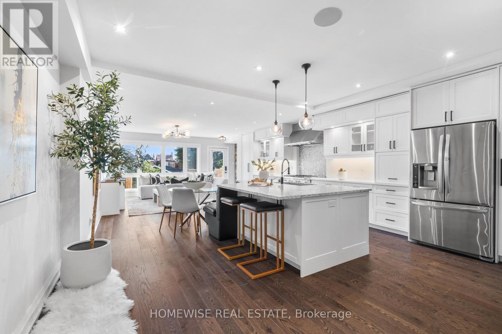3903 - 183 Wellington Street W
Toronto, Ontario
Ritz Carlton Residences. Furnished suite. Spacious two bedroom, two full bath, with Panoramic view of Toronto's Skyline & Wrap around windows, 10Ft ceilings, Open Concept Modern Kitchen with Large Centre island./Breakfast bar .Master bedroom with huge walk in closet & 5-peice Ensuite .Hotel Room Service & Monthly Cleaning Service available, (extra$$). 24 hours Valet parking included. Enjoy the 21st Floor Terrace /Lounge with View of CN Tower & Lake, BBQ Area, Complimentary Coffee/Tea Bar. Great Amenities: Gym, Indoor Pool, Sauna, Meeting /Party Rooms, Guest Suite, Etc. Great Floor plan **Inclusions: "Sub-Zero" Fridge, "Wolf" Gas Cooktop, "Miele" Dishwasher, Microwave, Washer, Dryer, Gas Fire place , All Electrical light fixtures, Window Shades & Curtains, 2 Bedroom Sets(king &queen),dresser, Night table, Rugs , L-Shape Sofa , Dinning room with 6 chairs, Black leather chair with stand, 65" Sony XBR TV In living room, sound bar, Bedroom wall mounted TV . 3 Lamps, 3 Barstool, Coffee Table, Kit Wares.(short term lease possible). Maid service also available at extra $. (id:61852)
Royal LePage Your Community Realty
710 - 75 Dalhousie Street
Toronto, Ontario
Are you tired of shoebox condos with micro kitchens? Finally, enjoy living in the heart of downtown Toronto in this bright and spacious 1-bedroom, 1 bathroom condo offering 560 sqft of open concept living, room for a dining area, and all-inclusive utilities. Overlooking a sunny, unobstructed park view, this freshly painted, move-in-ready suite features stainless steel appliances, floor-to-ceiling windows, and a layout designed to maximize both space and natural light. With perfect Walk and Transit Scores of 100, you're truly steps from it all: Queen and Dundas subway stations, Eaton Center, TMU (Toronto Metropolitan University), George Brown College, St. Mikes Hospital, grocery stores (5 min walk to Metro and just 1 min to the new No Frills), cafés, and restaurants. You're also a short stroll to Sankofa Square (formerly Yonge and Dundas), St. Lawrence Market, and the Financial District. Enjoy the best of city living with the rare bonus of green space right outside your window. Maintenance fees include all utilities: heat, AC, hydro, and water, an uncommon perk downtown. The boutique-style building offers fantastic amenities, including 24 24-hour concierge, a rooftop deck with BBQs, a gym, sauna, billiards room, party lounge, and underground visitor parking. Parking spaces are also available for rent or purchase. Whether you're a first-time buyer, investor, or seeking the ultimate downtown lifestyle, this one checks all the boxes. (id:61852)
RE/MAX Hallmark Realty Ltd.
1406 - 33 Frederick Todd Way
Toronto, Ontario
Where city energy meets quiet luxury - discover The Residences of Upper East Village. Step into this brand new 2 bed, 3 bath residence that redefines modern living. Every inch of this home exudes style, sophistication, and thoughtful design. The open-concept living and dining area flows effortlessly into a sleek Italian kitchen - complete with Miele appliances, quartz countertops, undermount lighting, and a centre island perfect for casual dining or cocktails at sunset. Wide-plank European oak flooring runs throughout, adding warmth and character. The primary suite features two double closets and a spa-inspired 5-piece ensuite with a freestanding tub and glass-enclosed shower. The second bedroom offers its own walk-out balcony, closet, and a 4 pc ensuite. Function meets finesse with a full-size laundry room equipped with a sink, cabinetry, and premium washer/dryer. At Upper East Village, every day feels elevated. Enjoy world-class amenities including an indoor pool, steam room, fitness centre, games lounge, boardroom, stylish event spaces, and a rooftop terrace with BBQs and fire pits - all complemented by 24-hour concierge service. Set amid lush greenery at Brentcliffe & Eglinton, this is a neighbourhood that feels both refined and connected. In the district for Rolph Rd PS, Bessborough Middle School and Leaside High School, some of Toronto's highest ranked schools! Just steps to cafés, boutiques, restaurants, and the new Eglinton LRT - with effortless access to downtown, uptown, and the DVP - discover a lifestyle thats sophisticated, spirited, and distinctly Toronto. (id:61852)
Royal LePage Terrequity Realty
468 - 209 Fort York Boulevard
Toronto, Ontario
Welcome to Suite 468 at 209 Fort York Blvd a thoughtfully designed, open-concept 1-bedroom condo nestled in the heart of downtown Toronto. Perfectly positioned just steps from Liberty Village, King West, Queen West, the Waterfront, and The Bentway, this home offers unbeatable access to the city's most vibrant neighbourhoods. With TTC at your doorstep and every downtown convenience close by, enjoy a seamless urban lifestyle. The building features an impressive array of resort-style amenities, including an indoor pool, jacuzzi, rooftop sundeck, fully equipped fitness centre, party room, guest suites, theatre room, and visitor parking. Whether you're entertaining or unwinding, everything you need is right here. Modern, convenient, and ideally located don't miss your chance to make this exceptional space your home. (id:61852)
Bosley Real Estate Ltd.
611 - 12 York Street
Toronto, Ontario
Fantastic One Bedroom + Den @ Ice Condos, Open Concept, Hardwood Floors Thruout, Floor To Ceiling Windows, Walkout To Length Of Unit Balcony, City Views, Modern Kitchen W/Granite Countertops & Newer Appliances, Open Concept, Spacious Bedroom W/Double Closet & 4 Pc Semi-Ensuite, Great Building W/Fab Amenities, 24 Hour Concierge, Indoor Pool, Walk To Anywhere, Union Station, Harbour Front, Financial District, Ttc & So Much More! (id:61852)
Harvey Kalles Real Estate Ltd.
646 - 525 Wilson Avenue
Toronto, Ontario
Discover the perfect blend of style, comfort, and convenience at Gramercy Park in the vibrant Wilson Village community. This bright and thoughtfully designed 1-bedroom, 1-bath condo with parking places you just steps from Wilson Station, Yorkdale Mall, Costco, and an array of shops, restaurants, and everyday essentials. Whether you're starting your day with a quick commute, meeting friends for dinner, or exploring the city, everything is right at your doorstep. At home, enjoy access to premium amenities including a fully equipped fitness center, refreshing indoor pool, elegant party room, and inviting lounge. Move-in ready and designed for modern living, this is your chance to enjoy the ultimate city lifestyle in a thriving, connected neighborhood. (id:61852)
Keller Williams Legacies Realty
50 Daneswood Road W
Toronto, Ontario
Experience the pinnacle of modern luxury in this exceptional custom-built transitional residence by Saaze Building Group, designed by Bananarch Design Studio. Perfectly situated in the prestigious heart of Lawrence Park, this masterpiece offers over 6,400 sq. ft. of meticulously curated living space that harmoniously blends timeless sophistication with contemporary comfort. Featuring 4+1 bedrooms, 7 bathrooms, a private elevator serving all levels, a main-floor office, and a state-of-the-art home theater, this home has been thoughtfully designed for both refined family living and elegant entertaining. The chef-inspired kitchen, appointed with Wolf and Sub-Zero built-in appliances, transitions seamlessly into expansive living and dining areas enhanced by Control4 smart home automation. Luxurious details include heated floors in all bathrooms and the lower level, a snow-melt system for the driveway and stairs, and a double-car garage with direct access to the mudroom and elevator. Step outside to your private backyard oasis, professionally landscaped and featuring a Gibsan pool with water feature, heated deck, outdoor built-in BBQ, and fireplace an extraordinary retreat for year-round enjoyment and unforgettable gatherings.More than just a residence, this home embodies a lifestyle of distinction and sophistication. (id:61852)
RE/MAX Realtron Barry Cohen Homes Inc.
Harvey Kalles Real Estate Ltd.
414 - 560 Front Street W
Toronto, Ontario
Luxury Living at The Reve by Tridel! Bright, spacious & elegant suite in this highly sought-after Condo, where upscale urban living meets contemporary design. Wow will be your first thought when you walk into this stylish 1-bedroom residence, which offers a modern open-concept layout with 9 ft. ceilings and thoughtful upgrades rarely found in similar units. Highlights: Open-concept kitchen with stainless steel appliances, breakfast bar & abundant counter space. Newer built-in dishwasher, and washer & dryer (2022). Spacious bedroom with floor-to-ceiling windows & double closet. Designer lighting, upgraded flooring, and elegant finishes throughout. Enjoy the CN Tower city skyline views! Locker included for convenient extra storage. The building amenities represent a lifestyle: a fully equipped fitness centre, media room, party/meeting room, rooftop terrace with city views, guest suites, and ample visitor parking. Prime downtown King St West location, just steps to Stackt Market, restaurants and shops, Rogers Centre, Waterfront/Queens Quay, Chinatown, and transit options, everything at your doorstep! This is your opportunity to own a piece of stylish downtown living in one of Tridel's finest boutique developments. Too many features to list, see the full marketing package for details! (id:61852)
RE/MAX Premier Inc.
1412 - 158 Front Street E
Toronto, Ontario
The One You Have Been Waiting For! East Facing 554 Square Feet, 1 Bedroom + Den Featuring Floor-To-Ceiling Windows, 9ft Smooth Ceilings, Vinyl Wide Plank Flooring, Custom Roller Shades And A Spacious Balcony. Thousands Spent On Builder Upgrades! Large Four-Piece Bathroom With Upgraded Porcelain Tiles. Separate Den That Is Perfect For A Home Office. Oversized Primary Bedroom With Large Closet And Floor-To-Ceiling Windows. Sleek And Modern Kitchen With Quartz Countertops, Porcelain Backsplash, Under-Cabinet Lighting, Integrated Kitchen Appliances W/ Glass Cooktop, Stainless Steel Microwave And Oven. Unit Is Distinctively Located On The Same Floor As The Rooftop Pool! Located Steps From Union Station, St. Lawrence Market, Financial District, GB College, U of T, TMU And Diverse Shops And Eateries. Amenities Include 24-Hour Security, Rooftop Outdoor Pool, Gym, Party Room, And Guest Suites. (id:61852)
Sutton Group-Admiral Realty Inc.
901 - 633 Bay Street
Toronto, Ontario
Spacious and bright, this freshly painted 935 sq ft two-bedroom residence at Horizon on Bay combines generous proportions with exceptional downtown convenience. Perfectly positioned in the heart of the Bay Street Corridor, the suite features a large primary bedroom with a walk-through closet and private four-piece ensuite, a well-appointed kitchen overlooking the open-concept living and dining areas, and a balcony ideal for enjoying morning coffee or evening city views. With a Walk Score of 99, everything you need is just steps away - from the Yonge-University subway line and streetcar to TMU, major hospitals, the Financial District, Eaton Centre, restaurants, theatres, and more. Offering tremendous value, the maintenance fees cover heating, air conditioning, electricity, and water, ensuring effortless downtown living. Spacious, practical, and full of potential, this residence invites you to bring your own design vision to one of Toronto's most connected and vibrant locations. (id:61852)
Psr
4209 - 763 Bay Street
Toronto, Ontario
Excellent Opportunity for Both Investors and Homeowners! Motivated Seller! Luxury Condo in Prestigious Bay Street Corridor! Stunning, move-in ready unit. Features include laminate flooring, brand stainless steel appliances (full-size fridge, dishwasher, oven/stove, microwave), black quartz countertops, cabinetry, tile backsplash, and large undermount sink, Washer & Dryer. Sunny South Facing view! Utilities Included in Maintenance Fees! Direct indoor access to TTC subway, shops, grocery, food court & banks. Steps to U of T, TMU, hospitals, restaurants & more. Walk Score 98 Prime Downtown Location! Some Photos are taken before the Tenant Move in. (id:61852)
Hc Realty Group Inc.
1201 - 1 Shaw Street
Toronto, Ontario
Home Sweet Home! Live comfortably in one of Toronto's most sought after neighbourhoods ~ King West Village ~ spacious 1 bed + den (used as second bedroom), smooth 9ft ceilings, 776 sq ft interior + 94 sq ft private balcony with gorgeous city views, parking (w/ 2 bike racks) & locker included. Beautifully upgraded kitchen with all new appliances, walnut kitchen counter & movable island, porcelain farmhouse apron sink with custom fitted rack & cutting board. Floor to ceiling windows allow natural light to spill into the open concept living/dining areas. A beautiful space to get cozy or entertain! Enjoy the cityscape from your generous sized private balcony equipped with bbq gas line & 2 walkouts. Great size primary bedroom with ample closet space and big windows. Den has been converted to a bedroom with solid wood barn style door for privacy. Ensuite Laundry - full sized LG Washer & Dryer w/ built-in intelligence, plenty of storage throughout. A lovingly maintained & updated space to call home. Top notch building amenities include a fully equipped fitness centre, roof top terrace w/BBQs, furniture & hammocks to enjoy unbelievable city views, party room, well maintained building, common areas recently renovated, low maintenance fees + hydro (subject to use), 24hr concierge, visitor parking, 93 Walk Score ~ steps to restaurants, bakeries/cafes, grocery stores, farmers market Trinity Bellwoods, Liberty Village, outdoor trails, parks, lakefront strolls, Ontario Place, transit & so much more! (id:61852)
Real Estate Homeward
2411 - 35 Mercer Street
Toronto, Ontario
Welcome to Nobu Residences at 35 Mercer Street, where luxury meets lifestyle in the heart of Torontos vibrant Entertainment District. This stunning west-facing two-bedroom, two-bathroom condo features a highly desirable split-bedroom layout, offering both privacy and functionality. Bathed in natural light, the suite boasts floor-to-ceiling windows, elegant upgraded finishes, and a bright, contemporary ambiance throughout. Residents enjoy unparalleled access to world-class amenities including a state-of-the-art fitness centre, serene spa, private dining rooms, and a beautifully curated outdoor terrace. Just steps from TIFF Bell Lightbox, Rogers Centre, Scotiabank Arena, top restaurants, theatres, transit, and the Financial District, this is downtown living at its absolute finest. (id:61852)
Sotheby's International Realty Canada
610 - 160 Baldwin Street
Toronto, Ontario
In the vibrant heart of Kensington Market, this rarely offered, sleek 2-bedroom, 2-bathroom Penthouse offers the perfect balance of energy and serenity, featuring a rare 622 sq. ft. terrace with peaceful north-facing views.Inside, floor-to-ceiling windows flood the open-concept living and dining area with natural light, while heated stone floors and lofty ceilings create a modern, seamless flow throughout. Enjoy the comfort and cost-savings of in-floor heating year-round, and take advantage of permitted BBQs on the incredible private terrace perfect for entertaining or unwinding in style.A spacious foyer with decorative slate flooring sets the tone for this thoughtfully designed urban retreat. The renovated kitchen transitions effortlessly from the living space and showcases a designer ceramic backsplash, stainless steel appliances, an eat-in breakfast counter, and ample cabinetry for stylish everyday living.Perfectly positioned on either side of the living area, the bedrooms ensure privacy and comfort. The primary suite easily accommodates a king-sized bed, with wall-to-wall closets, a walk-through dressing area, and a renovated spa-like 3-piece ensuite with in-suite laundry. The second bedroom, currently used as a family room and office, features custom built-in shelving, floor-to-ceiling windows, and access to a second elegant 3-piece bath.Residents enjoy access to a beautifully landscaped courtyard, a spacious party room, and secure underground parking with locker. With a Walk and Bike Score of 100, everything is at your doorstep from trendy cafés, restaurants, and boutiques to the University of Toronto, MaRS Discovery District, AGO, Trinity Bellwoods, and Queen West. (id:61852)
Royal LePage/j & D Division
704 - 159 Wellesley Street E
Toronto, Ontario
Gorgeous 2 Bed 2 Bath Corner Unit. High Ceilings, Modern Kitchen With Brand New Stainless Steel Appliances, Open Balcony With Beautiful Views. Close To University of Toronto & Ryerson. Minutes Walk To Yonge/Wellesley Subway & Bloor/Sherborune Subway. 24 Hour Concierge, Bicycle Room, Indoor Fitness Studio w/ Yoga Room & Sauna. (id:61852)
Aimhome Realty Inc.
2039 - 20 Inn On The Park Drive
Toronto, Ontario
Welcome to your new home at Auberge on the Park. Here you find both sophistication and comfort. This spacious suite has an open and functional layout. One bedroom with an oversized closet and One bathroom offers contemporary finishes and colours that are pleasing to the eye. The large floor-to-ceiling windows provide an abundance of natural light. The balcony with an un-obstructed view is the perfect place to relax. Experience the 5-star hotel-style amenities in the building including an outdoor pool, hot tub, gym, terrace with bbq's, party room and so much more! Enjoy urban living surrounded by parks, shopping and dining, with easy access to transit and major highways. What a wonderful place to call home. (id:61852)
Real Estate Homeward
6801 - 88 Harbour Street
Toronto, Ontario
Supreme Location! This Incredible 1Bed Suite Provides The Ultimate Downtown Living. Steps From Lake Shore, Scotiabank Arena, CN Tower, Entertainment District, Banks, Shops. Luxury Harbour Plaza Residences By Menkes! Downtown Living Doesn't Get Much Better. Directly Connected To The Underground PATH System, Commute As Easy As Can Be. 24-hour Concierge, Outdoor Terrace W/ tanning Deck, Lounge Areas And Bbqs, As Well As Party, Games & Theatre Room. Photos Were Taken When Unit Vacate For Reference. (id:61852)
Aimhome Realty Inc.
3611 - 21 Iceboat Terrace
Toronto, Ontario
Experience unparalleled urban living in this exquisite 1+1 at 21 Iceboat Terrace. This thoughtfully designed 573 sqft residence boasts floor-to-ceiling windows & soaring 9-foot ceilings, creating an expansive & luminous atmosphere. Prepare to be captivated by breathtaking western views that stretch across the city, lake & historic Fort York. The spacious primary suite is a true sanctuary, featuring a luxurious 4-piece ensuite bathroom, abundant natural light & a substantial double closet. The versatile den offers endless possibilities easily transforming into a comfortable 2nd bedroom or your ideal work-from-home haven. Enjoy the convenience of included parking and a locker & indulge in a world-class array of amenities including a 24-hour concierge, squash courts, a 25M lap pool, steam rooms, aerobics/dance studio, hot yoga, fitness center, hot tub, spa, billiards, table tennis & an internet/Wi-Fi lounge. Your vibrant city lifestyle awaits! (id:61852)
Royal LePage Your Community Realty
1005 - 33 Empress Avenue
Toronto, Ontario
You Will Enjoy The Luxury Condo Lifestyle in This Bright Split 2 Bedroom/ 2 Bathroom SE Corner Condo in the Very Popular Royal Pinnacle. Enjoy Living Above It All in The Heart of North York. Direct Indoor Access to Subway, Loblaws, Lcbo, Cinemas, Shopping, Restaurants, Close to Hwy 401, Schools (Earl Haig), Parks, Library, Community Centre & Much More! Amenities - Games Room, Party/Meeting Room, Guest Suites, Exercise Room and More! One Parking (P4 #137) and Locker (3-#52) Included. (id:61852)
RE/MAX Hallmark Realty Ltd.
32 Arjay Crescent
Toronto, Ontario
The Rosedale Grand Estate In the prestigious Bridle Path Sunnybrook York Mills neighbourhood, The Rosedale Grand Estate stands as a testament to timeless grandeur and modern sophistication. Positioned on a southwest-facing ravine lot (106.6 x 306), the residence offers panoramic views of the Rosedale Golf Club and a rare conservation backdrop. A full walk-out design extends to expansive terraces and a resort-inspired pool, creating a seamless connection between elegant interiors and the natural outdoors. With approximately 13,280 square feet of living space across three levels, the estate embodies both scale and refinement. Soaring ceilings, rich hardwood floors, and walls of glass bring light and openness throughout. The principal suite serves as a private retreat with a spa-like ensuite, elegant dressing room, and three walk-in closets. At the homes centre, a custom chefs kitchen with walk-in pantry flows into the grand family room, while the sweeping central hall and curved staircase overlook the ravine, offering an architectural statement of distinction. The full walk-out lower level transforms into an entertainers haven, complete with a home theatre, bar, gym, sauna, and nanny's suite. An elevator services all three levels, ensuring accessibility and ease. Beyond the residence, the lifestyle is unmatched. Families benefit from proximity to some of Canadas most celebrated private and public schools. Just minutes away, downtown Toronto awaits with its world-class dining, cultural attractions, theatres, and luxury shopping. With 6+1 bedrooms and 8 bathrooms, The Rosedale Grand Estate is more than a home it is a statement of legacy, offering privacy, prestige, and connection to the best of Toronto living. An extraordinary residence where conservation beauty, refined luxury, and city sophistication meet. A world of magnificence awaits! (id:61852)
Hammond International Properties Limited
Bay Street Integrity Realty Inc.
931 - 2020 Bathurst Street
Toronto, Ontario
Luxurious Brand New Studio Unit with balcony In The Prestigious Forest Hill Neighbourhood. Prime Location at Bathurst & Eglinton. Tall Ceilings and Floor-to-Ceiling Windows. Laminate Flooring Throughout. Stainless Steel Appliances, Built-In Microwave / Fridge / Stove. Internet Wifi has big discount. The Condo Boasts Impressive Amenities, Including a Spacious Gym, BBQ-Friendly Terrace, Guest Room, Yoga Room, Party Room, and More. Direct Access to Forest Hill Subway Station. Steps To Restaurants, Shopping And Within Minutes To Yorkdale Plus Easy Access To Allen Rd And 401! (id:61852)
Master's Trust Realty Inc.
2009 - 58 Orchard View Boulevard
Toronto, Ontario
Exceptional opportunity to own in one of Midtown's most highly sought after buildings. Welcome to Neon Condos! This bright and well-appointed 1+den, with 2 baths has the perfect layout for comfort and function. Featuring two full washrooms, a large bedroom, and a den that has sliding doors and floor to ceiling windows. Enjoy west-facing exposure on your own private balcony with unobstructed, sprawling views from the 20th floor of Eglinton Park and beyond. You will fall in love with this view! Unit includes parking and a storage locker, for added convenience. Building includes fantastic amenities, including gym, rooftop terrace, visitor parking and concierge service. Located steps to vibrant Yonge and Eglinton Centre, Line 1 subway, shops, restaurants, Eglinton Park and so much more! Enjoy the convenience of the city, nestled in your own peaceful oasis. (id:61852)
Area Realty Inc.
240 Dunview Avenue
Toronto, Ontario
Charming And Well-Maintained Bungalow Situated In The Heart Of The Prestigious Willowdale East Neighbourhood. This Home Features A Bright And Functional Layout With Spacious Principal Rooms, Three Generous Bedrooms, And A Finished Basement With A Separate Side Entrance Offering Endless Possibilities. The Property Boasts A Double Car Garage, Wide Driveway With No Sidewalk, And A Deep Lot Surrounded By Custom-Built Luxury Homes. Conveniently Located Close To Yonge Street, Ttc Subway, Top-Ranked Schools Including ***Earl Haig Secondary***, Parks, Shops, And Restaurants. An Excellent Opportunity For End-Users, Investors, Or Builders To Own In One Of North York"s Most Desirable Communities. (id:61852)
RE/MAX Realtron Barry Cohen Homes Inc.
17 Earnscliffe Road
Toronto, Ontario
The hidden gem you've been waiting for has finally hit the market. Welcome to 17 Earnscliffe! From the moment you walk inside, you'll be wowed by the beautiful open layout, soaring ceilings, and an abundance of natural light. The main floor features 9-foot ceilings, a spacious powder room, and a versatile front living area that could easily serve as a home office or stylish bar. Glide past your large dining area fit for the most marvellous of hosts, and into the kitchen of your dreams. With a massive quartz island and bar seating, a top-of-the-line 7-burner Jenn-Air gas stove, double built-in ovens, and more storage than you could imagine, you'll be shouting "Yes, Chef!" before you know it. Relax in the living room that you thought you could never get, perfect for your dream couch and your big screen TV. Upstairs you'll find a large primary with two generous walk-in closets and an ensuite with a gorgeous double sink vanity and a spacious glass shower. The other two bedrooms are large and, finally, your wish for a true 2nd floor laundry room has become reality. In the basement, the world is your oyster, with 2 separate spaces. On one side, a chic 1-bedroom apartment, complete with a kitchen and laundry, walking out to the backyard. And on the other side, your own basement lounging space. For as large as the house is, the backyard space is absurd! And the 2-car garage out back is the cherry on top. Nestled on a quiet street, 17 Earnscliffe Rd offers the perfect blend of urban convenience and neighbourhood charm. Minutes from Eglinton West station and the future Eglinton Crosstown LRT, with easy access to TTC, parks, schools, and everyday amenities. Also, a very short walk to the vibrant strip on St. Clair West for all your shopping and dining desires. A great spot for families and commuters alike in a growing, vibrant community. Discover your new favourite coffee shop or just go out for a stroll and meet your new neighbours. You'll love it here! (id:61852)
Homewise Real Estate
