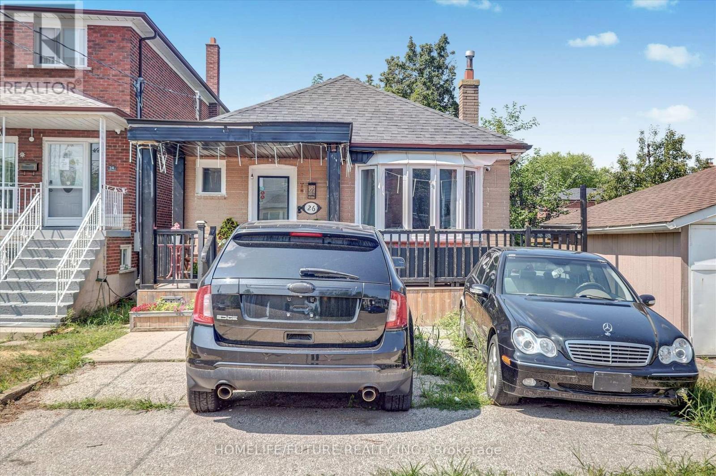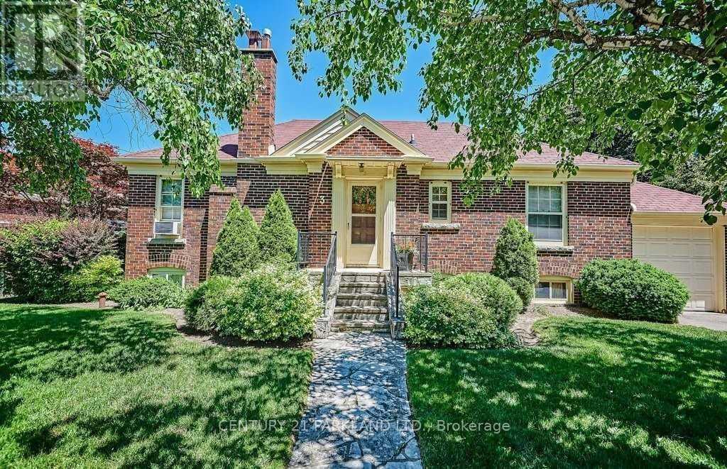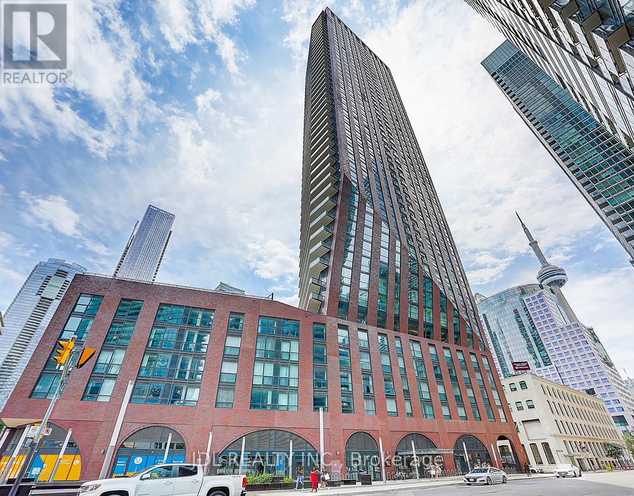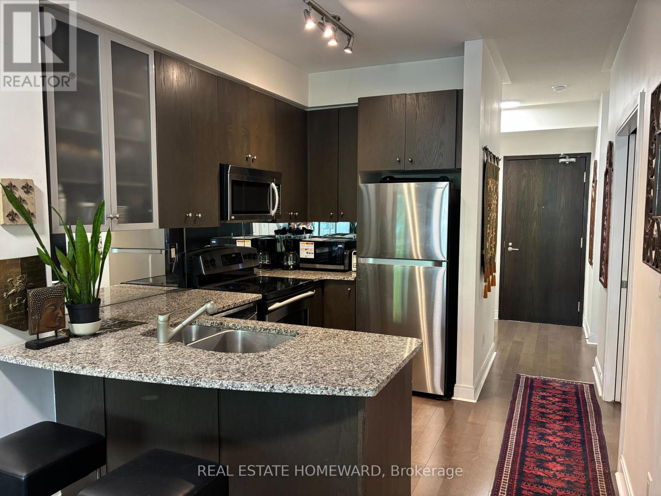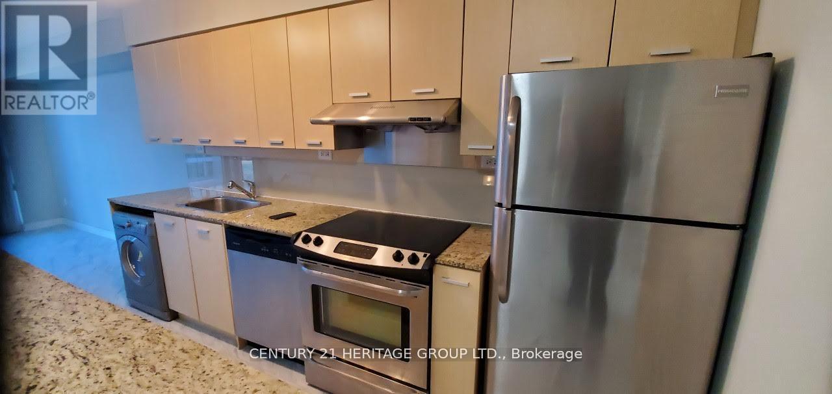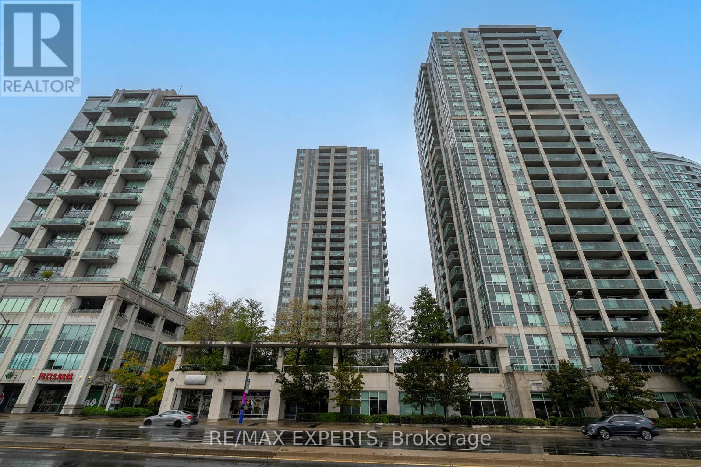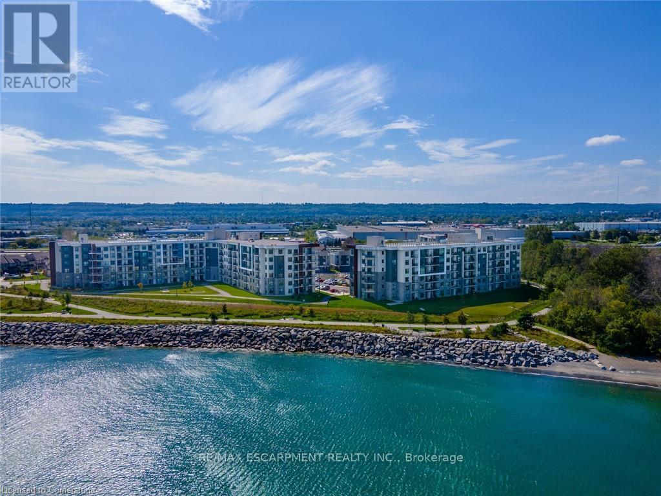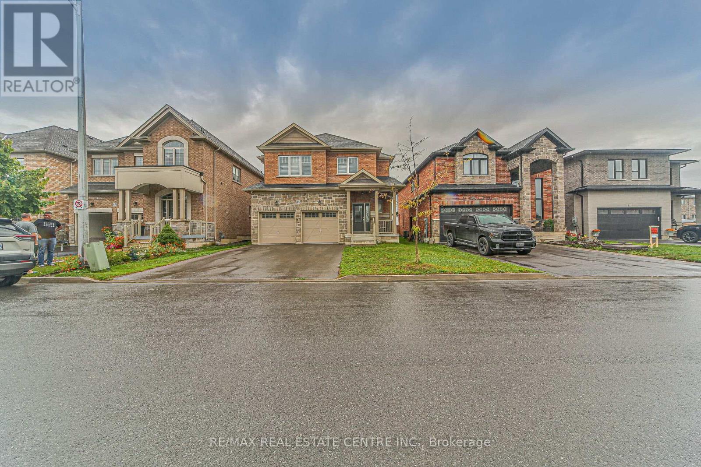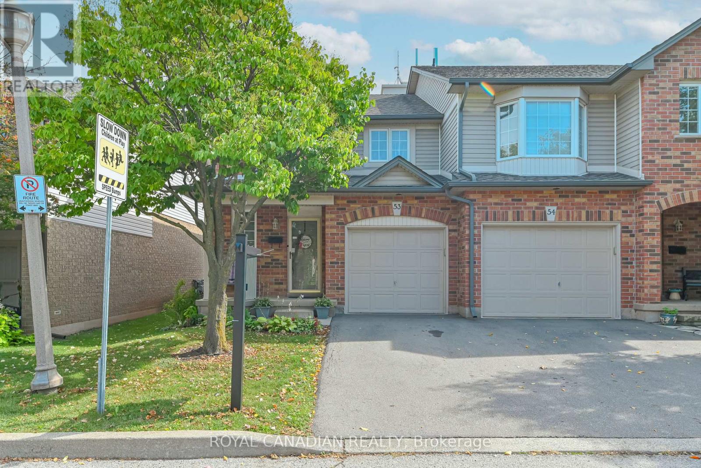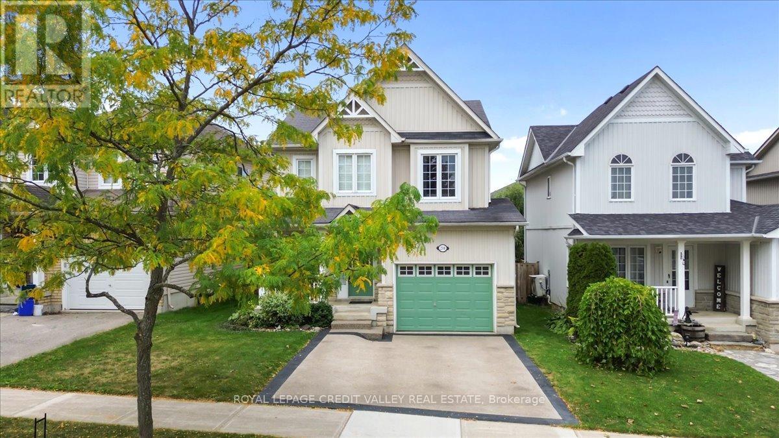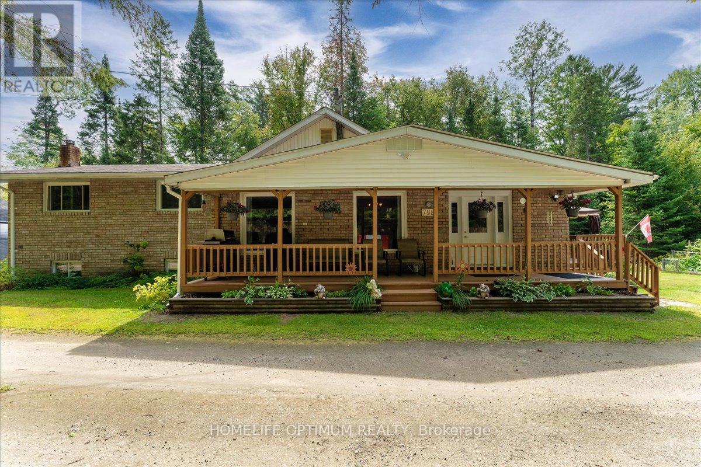26 North Bonnington Avenue
Toronto, Ontario
Top To Bottom Renovated Well Clean, Maintained Detached Bungalow House Steps From Danforth Road A Delightful Home Nestled On A Lovely Premium 138 Lot Open Concept New Custom Build Kitchen With Quartz Counter Top Stainless Steel Appliances Renovated Washrooms. Basement With Almost 6 Windows At Basement Two Rooms With A Washrooms. Extra Space To Make A Kitchen. Roof And Windows 2020, Newer Furnace And A/C Renovations Done 3 Years Ago. (id:61852)
Homelife/future Realty Inc.
3 Parkview Heights
Toronto, Ontario
Charming Updated 2 Bedroom/2 Bath Bungalow. New Kitchen with Butcher Block Counters & Stainless-Steel Appliances. The Home is Located on One of the Best Streets in The Hunt Club. Amazing Neighbours on this Family Friendly Street. Beautifully Maintained Property. 123 Ft. Wide Lot with Attached Garage. Finished Basement w/Separate Entrance. Kingston Road Amenities, The Beaches are Close By & Blantyre Park is less than 100 Meters Away. (id:61852)
Century 21 Parkland Ltd.
3702 - 99 John Street
Toronto, Ontario
This elegant one-bedroom plus den unit is situated in the prestigious PJ Condos, located in one of the most sought-after neighbourhoods! Perched on a high floor, this modern, open-concept suite boasts 9-ft ceilings and large floor-to-ceiling windows offering unobstructed, stunning south-facing views of the CN Tower and Lake Ontario. Enjoy a host of luxurious amenities, including an outdoor pool with hot tub, sundeck, terrace with BBQ area, private party kitchenette and dining room, fitness centre, and business centre. With theatres, hospitals, restaurants, shops, and TIFF right at your doorstep, you're just minutes away from the Financial District, P.A.T.H., subway, streetcars, and more! **EXTRAS** Stainless steel appliances: fridge, stove, B/I dishwasher, microwave. washer and dryer, light fixtures, professionally installed window coverings, and Den with a sliding door can be used as 2nd Bedroom or office. (id:61852)
Jdl Realty Inc.
208 - 18 Yorkville Avenue
Toronto, Ontario
A Prestigious Street In Luxurious Yorkville Location, Beautiful 1 Bedroom + Den Condo, Fully Furnished and Equipped, Ready to Move in, West facing overlooking the parkette with a Balcony, 9' High Ceilings, Open Concept Kitchen With Granite Counter Top And Stainless Steel Appliances, Laminated Flooring Through Out, 24Hr Concierge, Great Gym, Party Rm With Terrace, Rooftop Garden, Convenient and Walkable To Great Shopping And Restaurants, Steps To TTC. (id:61852)
Real Estate Homeward
515 - 19 Singer Court
Toronto, Ontario
Luxury Concord Park Place Condo! Elegant 1-Bedroom With 50 Sq Ft Balcony In Prime North York Location. Open Concept Living/Dining/Kitchen With Modern Finishes, Upgraded Appliances & New Flooring. Steps To TTC Subway, GO Station, Ikea, Canadian Tire & North York General. Easy Access To Hwy 401/404. Minutes To Fairview Mall & Bayview Village. First-Class Amenities: Gym,Sauna, Indoor Pool, Basketball Court, Theatre, Kids Playground, BBQ Area & More. Tenant Pays Hydro & Tenant Insurance. Don't Miss Out! (id:61852)
Century 21 Heritage Group Ltd.
1801 - 18 Harrison Garden Boulevard
Toronto, Ontario
Welcome to The Residences of Avondale by Shane Baghai. This gem in the heart of North York is a1 bedroom + den unit, with one washroom! This highly sought-after building places you just steps from Yonge & Sheppard, offering the perfect blend of convenience and comfort. Enjoy breathtaking west-facing views that fill your evenings with stunning sunsets. The spacious open-concept living area features a modern kitchen with a breakfast bar, granite countertops, double sink, and stainless steel appliances. Residents enjoy outstanding amenities, including a fully equipped gym, indoor pool, sauna, meeting room, library, BBQ terrace, guest suites, and a beautifully updated lobby. Perfectly located within walking distance to Sheppard Subway and minutes to Highway 401, Whole Foods, restaurants, shops, schools, and more. (id:61852)
RE/MAX Experts
925 - 591 Sheppard Avenue E
Toronto, Ontario
Convenient Location! Bayview Village Across The Street, Minutes To Bayview Subway Station, Close To Hwy 401. 1+1 With Parking, Den Is Perfect For A Work From Home Office. Bright Unit With Lots Of Lights. Large Bathroom. 24 Hours Conceirge. Amenities Includes, Outdoor Patio, Gym, Party Room And Golf Simulator. (id:61852)
Real One Realty Inc.
509 - 125 Shoreview Place
Hamilton, Ontario
This 668 square foot lakeside condo in the Community Beach area of Stoney Creek combines style and convenience. It features a bright, open layout with one bedroom and a flexible den- perfect for a home office or reading nook. The modern kitchen is equipped with quartz countertops, subway tile backsplash and stainless-steel appliances, while the living room is highlighted by a stylish feature wall. The primary bedroom comes with a walk-in closet and ceiling fan and the bathroom includes a quartz vanity. Not to be missed are the updated light fixtures, laminate floors that provide warmth and ease of maintenance, and floor-to-ceiling windows providing loads of natural sunlight. Step out onto your private balcony where you can take in views of Lake Ontario. Residents can enjoy building amenities such as a rooftop patio, gym, and a party room for gatherings. This unit comes with one underground parking space and one locker. You'll love the location being able to walk along the waterfront, going to the beach and parks and quick access to the highway. RSA. (id:61852)
RE/MAX Escarpment Realty Inc.
85 Homestead Way
Thorold, Ontario
Welcome to 85 Homestead Way! Beautiful home located in the highly sought-after Rolling Woods community. This spacious 4-bedroom, 4-bathroom home offers nearly 3,000 sq. ft. of modern living with high-quality finishes throughout. Large windows fill the home with natural light, highlighting the open-concept main level, which features a large kitchen perfect for entertaining or everyday living. The family room features fireplace. Upstairs, the primary suite boasts a luxurious 5-piece ensuite, accompanied by three additional bedrooms and a conveniently located laundry area. The fully finished basement includes an additional bathroom, providing versatile living space. Enjoy the double garage, fully fenced backyard, an proximity to many attractions, including: golf courses, shopping, dining, wineries, Niagara Falls and Niagara-on-the-lake. (id:61852)
RE/MAX Real Estate Centre Inc.
53 - 311 Highway 8
Hamilton, Ontario
Welcome to your dream home in the heart of Stoney Creek! This immaculate end-unit townhouse is nestled in the highly desirable Green Gables community a peaceful, well-maintained enclave known for its charm, convenience, and family-friendly atmosphere. Step inside to discover a bright and spacious main floor featuring hardwood floors and an open-concept layout perfect for both everyday living and entertaining. The kitchen offers plenty of cabinetry and counter space, seamlessly overlooking a cozy breakfast area that's filled with natural light and walk out to deck. The combined living and dining rooms are anchored by a beautiful gas fireplace, creating a warm and inviting space for gatherings with friends and family. Upstairs, you'll find three generously sized bedrooms, including a massive primary suite that rivals those found in detached homes. Each bedroom features sun filled windows and ample closet space. This home includes 1.5 bathrooms, an attached garage with inside entry and automatic opener and build-in shelves. A fully finished basement complete with a bar area, dedicated office space and a large cold cellar, ideal for working from home or hosting. Enjoy a maintenance-free lifestyle with condo contributions that cover major items such as windows, roof, water, and exterior upkeep. Plus, the Green Gables community offers a beautiful central park, ideal for relaxation or play, along with plenty of visitor parking. Whether you're a growing family, downsizer, or first-time buyer, this home offers the perfect blend of space, style, and location just minutes to schools, shopping, parks, and easy highway access. Don't miss this rare opportunity to own a standout home in one of Stoney Creeks most sought-after communities! (id:61852)
Royal Canadian Realty
210 Marilyn Street
Shelburne, Ontario
Welcome to 210 Marilyn Street, a stunning property nestled in the heart of Shelburne. This beautifully maintained home offers the perfect blend of modern elegance and timeless charm, making it a dream come true in a welcoming community. Situated on a quiet, tree-lined street, this home greets you with undeniable curb appeal. The exterior boasts a classic design with a tasteful combination of brick and siding, complemented by meticulously landscaped gardens and a 2 vehicle driveway leading to an attached garage. The inviting front porch is perfect for sipping your morning coffee while enjoying the peaceful surroundings of this friendly neighborhood. Step inside, and you'll immediately notice the bright and airy ambiance that flows throughout the home. The main floor features an open-concept layout designed for both comfort and functionality. The living room is bathed in natural light thanks to large windows and walkout to the back. (id:61852)
Royal LePage Credit Valley Real Estate
788 Muskoka Rd. 3 Road N
Huntsville, Ontario
Welcome to this charming 3-bedroom side-split home set on a deep 258-foot lot, backing onto beautiful green space with a walking trail. While located in town, this property offers the peaceful feeling of country living and a rare combination of convenience and tranquility. Inside, the main floor features a bright living room with hardwood floors, a spacious kitchen with pantry, walk-out to the deck, and a convenient main floor laundry. A main floor bedroom and 4-piece bathroom complete this level. Upstairs, you'll find the primary bedroom with walk-in closet and 2-piece ensuite, along with the third bedroom.The lower level offers additional living space with a basement walk-up and a cozy wood stove perfect for those Muskoka evenings. The home is efficiently heated with forced-air propane, ensuring year-round comfort.For those who need extra storage or work space, the property includes a 22 x 30 two-car garage with a carport, plus a handy temporary shelter.Surrounded by a natural setting yet close to all town amenities, this home truly delivers the best of both worlds: small-town convenience with a welcoming country feel all in a fantasticHuntsville location. (id:61852)
Homelife Optimum Realty
