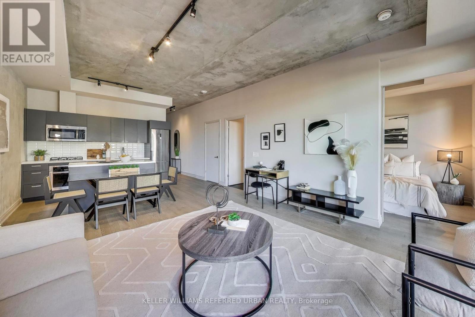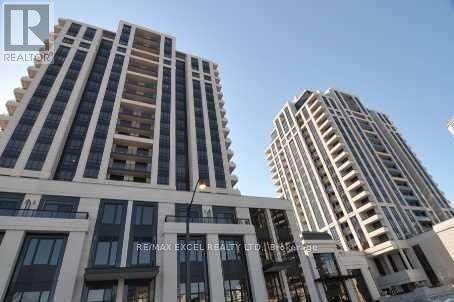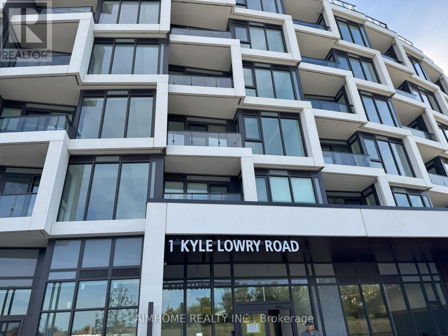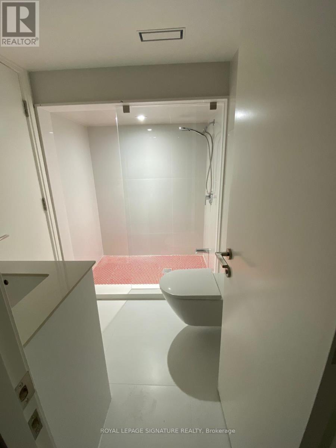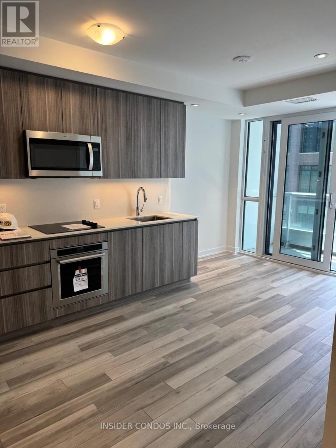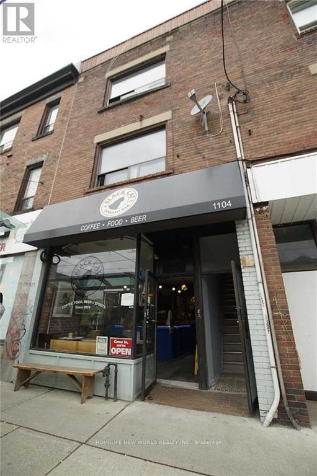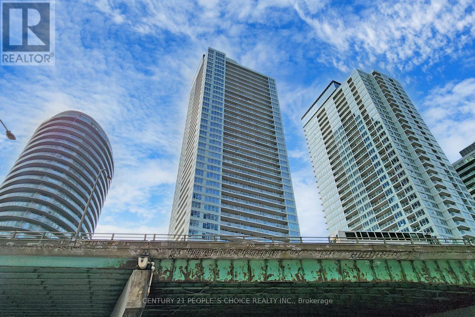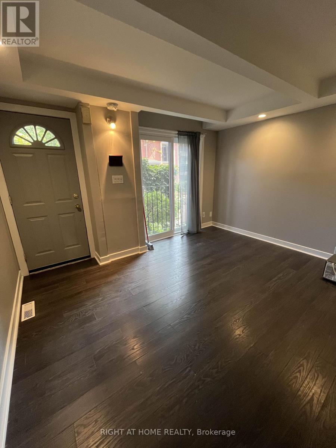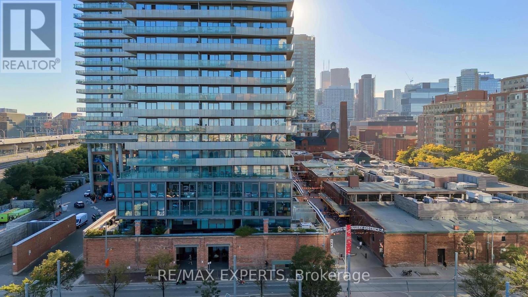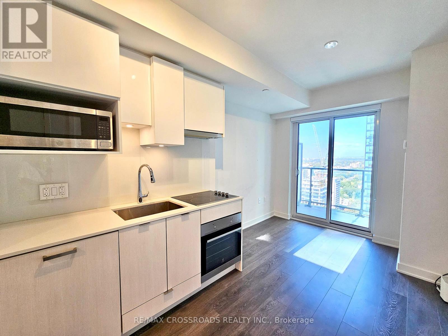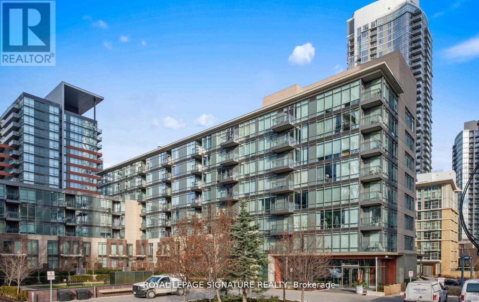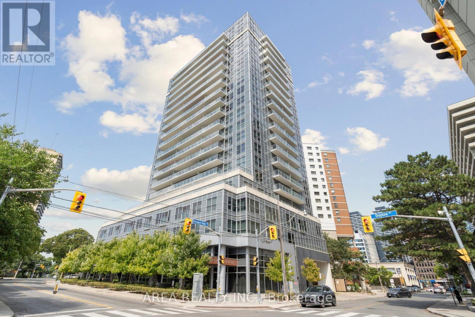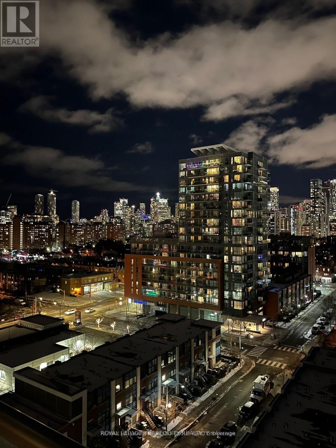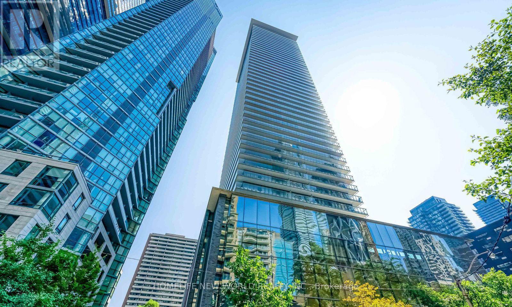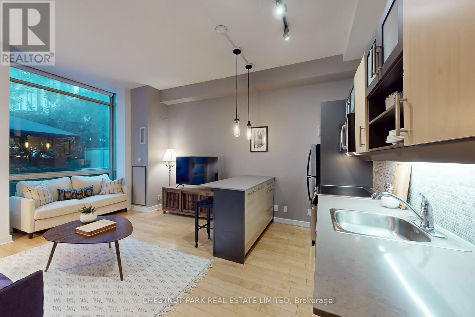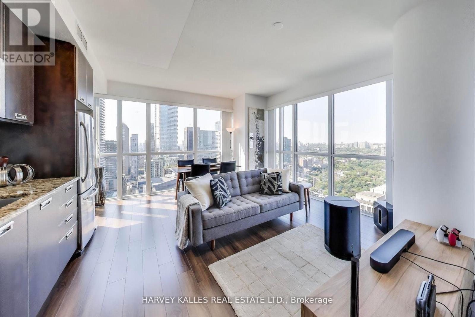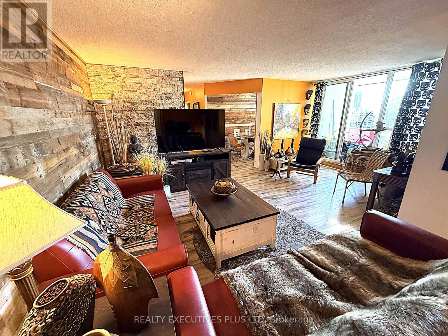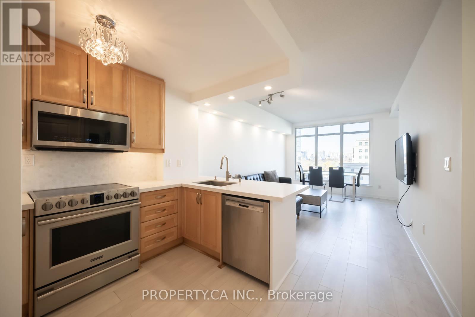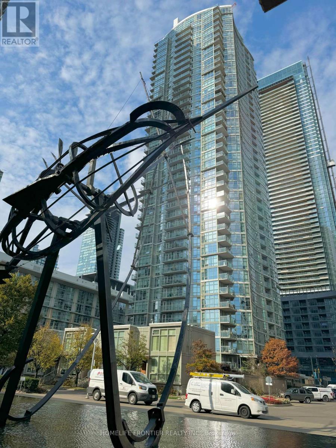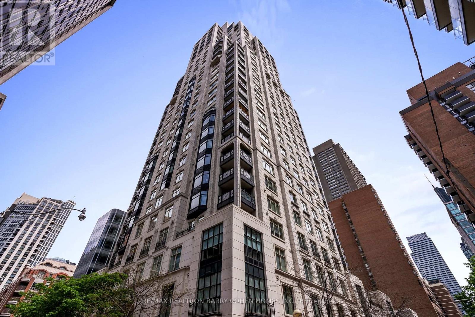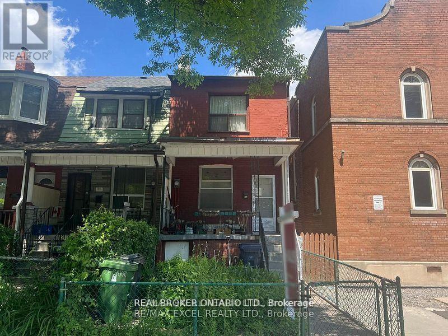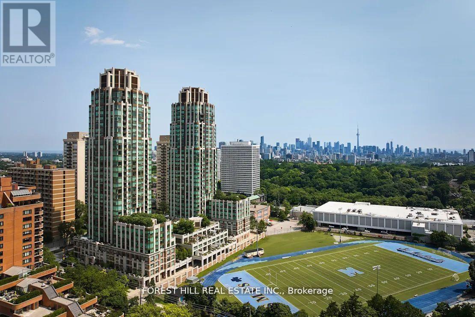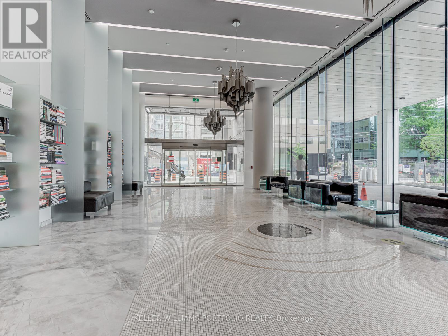616 - 608 Richmond Street W
Toronto, Ontario
Spacious 2 Bedroom Loft At The Harlowe. High Ceilings, Approx 869 Sq Ft Interior + 112 Sq Ft Balcony. Modern Built-In Appliances. Engineered Hardwood Flooring. Exposed Concrete Feature Walls & Ceiling. Stone Surface Counters. Floor-To-Ceiling Windows. B.B.Q. Gas Line Installed On Balcony. 1 Parking Spot & 1 Locker Unit Included. Amazing Gym and Amenities on Second Floor. Close to King St W Bars & Restaurants, Queen St W Retail, Loblaws, Winners, LCBO, Coffee Shops. (id:61852)
Keller Williams Referred Urban Realty
918 - 100 Harrison Gdn Boulevard N
Toronto, Ontario
Location! Location!Location! Prestigious Avonshire by Tridel. Functional layout, the unit features a modern open-concept kitchen with stainless steel appliances, granite countertops, Luxury Condo In The Yonge/401 Corridor. Fantastic Building W/ Fantastic Security & Management. Bright & Spacious 1 Bedroom + Den. Private Balcony With Beautiful North View. 24 Hrs Concierge, Very Secure Building. impressive amenities, including a fully equipped fitness centre, indoor pool, library, expansive recreation centre, guest suites, visitor parking Just Steps To Subway + Public Transportation, Grocery Stores, Starbucks, Entertainment & So Much More. Easy Access To Hwy 401 . Parking Included. Tenant To Pay Utility Bill. (id:61852)
RE/MAX Excel Realty Ltd.
330 - 1 Kyle Lowry Road
Toronto, Ontario
Brand new 2 bedroom, 2 bathroom (a split floor plan) suite in the prestigious Crest mid-rise building by Aspen Ridge . functional layout with 9 foot ceilings, open-concept living space with South facing exposure, modern kitchen is equipped with premium Miele appliances, upgraded cabinetry, and quartz countertops perfect for everyday living and entertaining. Floor to ceiling windows overlooking Gardens & Green space. This unit features big & spacious washrooms , wheelchair accessible . A dedicated underground parking space with a private EV charger ,locker is at convenient location which is just beside the elevator . custom window blinds will be installed . Building amenities included 24-hour concierge, party room, yoga studio, fitness room, co-working lounge, and a pet wash station. Best location , just steps from the upcoming Eglinton Crosstown LRT, and minutes from the DVP, Highway 401, Sunnybrook Park & Hospital, the Aga Khan Museum, Shops at Don Mills, and the vibrant Leaside community. (id:61852)
Aimhome Realty Inc.
19 Teddington Park Avenue
Toronto, Ontario
Beautifully Renovated Basement Apartment in a Prestigious Neighbourhood! This stunning lower-level suite is located in one of the citys most exclusive areas, within a grand and elegant home. The basement features two completely separate, self-contained units ideal for tenants. This unit has been fully renovated from top to bottom with a focus on comfort and modern living. Youll find heated floors throughout, bright open layouts, contemporary kitchens with quality finishes, and spa-inspired bathrooms. A shared laundry area provides convenience while maintaining privacy for both suites. Each unit has been designed to offer a sleek, move-in-ready space in a truly sophisticated setting. Enjoy living in a quiet, upscale neighbourhood surrounded by beautiful homes, close to public transit subway station and buses, parks, and all essential amenities. (id:61852)
Royal LePage Signature Realty
925 - 15 Richardson Street
Toronto, Ontario
Welcome to Empire Quay House, where modern design meets exceptional waterfront living in Toronto's lively Harbourfront neighborhood. a full range of amenities including a 24/7 concierge, a well-equipped gym, yoga and meditation rooms, a co-working lounge, and a rooftop terrace with BBQs and stunning views of the city and lake. With a Walk Score of 92 and a Transit Score of100, this location puts the best of downtown Toronto within easy reach. Just steps from Sugar Beach, St. Lawrence Market, Scotiabank Arena, parks, cafes, and cultural hotspots, plus close proximity to George Brown College, public transit, shopping, and waterfront trails. (id:61852)
Insider Condos Inc.
2nd Floor - 1104 College Street
Toronto, Ontario
Welcome To 1104 College St, This 2nd Floor Unit is Conveniently Located @ Corner of Dufferin & College, Walking Distance To Restaurants, Shops, Transit, Schools, Parks! Newly Upgraded Kitchen Cabinets W/ Quartz Countertop, features 3 Pc Bathroom, Master Bedroom South Exposure, Total Two (2) Spacious & Bright Rooms, New Paint, Laminate Bedroom Floors, Tile Flooring In Kitchen & Bathroom. Close To Dufferin Mall, Ttc At Your Doorstep! Tenant Pays Hydro, Tenant Insurance, Cable and Internet. *** NO PARKING ***(Easy GreenP parking on streets). (id:61852)
Homelife New World Realty Inc.
1006 - 17 Bathurst Street
Toronto, Ontario
The Lakefront Is One Of The Most Luxurious Buildings At Downtown Toronto. This Bright & Spacious Modern Corner Unit, 1+1 DEn W/Door & windOW, ideal as a 2nd bedroom or home office, 688Sft+40Sft Balcony. Trendy Kitchen W/Bosh Appliances, Quartz Countertop; Mstr Br Acces To Bathroom, W/I Closet.Enjoy unbeatable convenience with streetcar acces at your doorstep, and be minutes from tranzit, restaurants, the new Loblaws flagship supermarket, the Harbourfront, Gardiner/DVP, Rogers Centre, CN Tower and Union/GO Train Station. Luxury amenities include a spa, pool, gym, rooftop, garden and more. Additional features include a putting golf area, fitness centre, myoga room, Sky Garden, Pet Play/Spa, Aquatic Centre, Kids Rm/Playground, Entertain W/Karaoke, Music/Theatre Rm. B/I Bosh Fridge, Dishwasher, CookTop, Oven, Range Hood, Microwave, Washer & Dryer. Marble Backsplash, Quartz Counters In Kitchen & Bathroom, Marble flooring in Bathroom & Wood Flooring Throughout, Must see it !! (id:61852)
Century 21 People's Choice Realty Inc.
32 - 325 Jarvis Street
Toronto, Ontario
Downtown living! Exceptional value! This gated townhouse in the middle of the city offers plenty of space spread out over multiple levels with three, east-facing Juliette balconies that let in plenty of light and fresh air. Situated at the back of the complex, this unit is quiet and private. A large dining room welcomes you on the main floor. Open the sliding doors and let the scent of the lilac bush fill the dining room. On the second floor you will find a generous sized living room as well as the kitchen and a sizeable pantry. Two bedrooms, both with ample storage complete this gem. In the basement you will find the laundry room and an abundance of storage. Convenient underground parking. Walk to The Eaton Centre, Metropolitan University, Botanical Gardens, Financial District. Residents will also enjoy access to the brand new fitness facilities at 319 Jarvis. (id:61852)
Right At Home Realty
302 - 390 Cherry Street
Toronto, Ontario
Live in the heart of Toronto's Historic Distillery District at The Gooderham. This bright, open-concept 1+1 bedroom suite (approx. 595 sq.ft.) features engineered hardwood throughout, floor-to-ceiling windows, and a fantastic distillery view. The functional layout offers seamless living/entertaining, with a versatile den and laundry. Parking and locker included. Lifestyle on your doorstep: cobblestone streets lined with cafés, boutiques, galleries, theatres and year-round cultural events. Walk to St. Lawrence Market, and in just minutes you can be at Cherry Beach for sunrise walks or weekend downtime. Transit, bike lanes, waterfront trails and quick access to the DVP/Gardiner make commuting simple. a compelling opportunity to own in one of the city's most iconic, pedestrian-friendly neighbourhoods. Residents enjoy a full amenity roster: concierge, exercise room, media room, outdoor pool, recreation/party spaces and sauna. Investor friendly: currently tenant-occupied at $2,370/mo with the lease in place until Jan 26, 2026; the tenant is willing to stay. (id:61852)
RE/MAX Experts
602 - 5 Lakeview Avenue
Toronto, Ontario
Be the First to Live in This Stylish 2-Bedroom Suite at The Twelve Hundred! Welcome to 5 Lakeview Avenue a brand new, modern 2-bedroom, 1-bathroom suite offering a perfect blend of comfort and contemporary design. This bright and spacious unit features a spa-inspired 4-piece bathroom, sleek kitchen with stainless steel appliances, and a private balcony for relaxing or entertaining. Nestled on a quiet residential street just off Dundas West, you're steps from Trinity Bellwoods Park, the vibrant shops and cafes of Ossington, and the art and culinary hotspots of West Queen West. Enjoy the convenience of city living with top-rated restaurants, boutique shopping, and indie coffee shops just moments away. Residents enjoy access to premium amenities including a state-of-the-art fitness centre, rooftop lounge, private conference rooms, party room, and more all thoughtfully designed to enhance your lifestyle. (id:61852)
Insider Condos Inc.
3113 St - 195 Redpath Avenue
Toronto, Ontario
Welcome to Citylights on Broadway South Tower, Yonge & Eglinton's best value! This stylish 1 bed, 1 bath suite with a private balcony and locker offers bright north exposure and modern finishes. Enjoy over 28,000 sq. ft. of amenities at The Broadway Club, including pools, fitness centre, party room with chefs kitchen, amphitheatre & more. Steps to the subway, restaurants, and shops in the Yonge & Eglinton neighbourhood, the perfect Midtown lifestyle! (id:61852)
RE/MAX Crossroads Realty Inc.
301 - 15 Brunel Court
Toronto, Ontario
Discover boutique living at its best in this intimate and quiet building, offering world class amenities in the heart of the city. This spacious 1 bedroom plus den suite features afunctional layout with a generous kitchen and dining area, perfect for everyday living or entertaining. Enjoy the convenience of included parking and a storage locker. Residents benefit from exceptional amenities, including a full time concierge, visitor parking, indoor heated pool, large fitness centre, and more. Located at 15 Brunel Court, you'll have every urban convenience at your doorstep, shops, restaurants, transit, and entertainment all within easy reach. Book your showing today! (id:61852)
Royal LePage Signature Realty
1910 - 58 Orchard View Boulevard
Toronto, Ontario
Exceptional opportunity to own in one of Midtown's most highly sought after buildings. Welcome to Neon Condos! This bright and well-appointed 2 bed, with 2 bath corner unit has the perfect layout for comfort and function. Featuring two full washrooms, two spacious bedrooms, and a well-appointed open concept living area with stainless steel appliances and kitchen island. Enjoy west-facing exposure on your own private balcony with unobstructed, sprawling views from the 20th floor of Eglinton Park and beyond. You will fall in love with this view! Unit includes parking and a storage locker, for added convenience. Building includes fantastic amenities, including gym, rooftop terrace, visitor parking and concierge service. Located steps to vibrant Yonge and Eglinton Centre, Line 1 subway, shops, restaurants, Eglinton Park and so much more! Enjoy the convenience of the city, nestled in your own peaceful oasis. (id:61852)
Area Realty Inc.
1113 - 260 Sackville Street
Toronto, Ontario
Welcome to One Park West - a bright, spacious 1 bed + den with 2 full baths, designed for city living with style. The open-concept living and dining area is expansive with soaring 9-ft ceilings that floods the space with lots of natural light, flowing effortlessly to the balcony - wherein you can bask in sweeping cityscapes. The sleek kitchen is a chef's dream, featuring stainless steel appliances, granite countertops, and ample storage. The primary bedroom offers a generous closet and large window showcasing stunning city views. A large, versatile den is perfect for your work-from-home setup or creative studio. This suite includes one parking spot and one locker for added convenience. Step outside and you are moments away from the Pam McConnell Aquatic Centre and Regent Park Athletic Grounds, with year-round access to fitness, green space, and Toronto's hottest dining spots like ZUZU, Kibo, and Le Beau. Explore nearby Distillery District, Riverdale Park, and Cabbagetown, where summer festivals, farmers markets, and community events keep the neighborhood buzzing. With quick access to the TTC and DVP, commuting across the city is effortless. (id:61852)
Royal LePage Terrequity Realty
2109 - 33 Charles Street E
Toronto, Ontario
In The Heart Of Yonge/Bloor/Yorkville At The Prestigious Casa One, Spectacular Corner Unit With A Parking. Enjoy Beautiful Sunsets From Your Wrap Around Corner Balcony With Gas Line For Summer Bbqs. 9' Ceilings And Floor-To-Ceiling Windows. Best 2 Brs Layout In The Building With Full piece Washrooms. Very Bright and Sunshine. All rooms Furniture is given as a gift to the buyer. Casa Condo Is A Luxury Building With 1st Class Amenities, Concierge Services, Year-Round Heated Outdoor Pool, Hot Tub, Yoga, Lounge & More Fully Equipped Fitness Rooms, Party Room, Guest Suites, 24Hr Concierge And More!! Steps To 2 Subway Lines, Restaurants, Park, Library, Shopping, Yorkville & The Best Of All Downtown Toronto! (id:61852)
Homelife New World Realty Inc.
G06 - 350 Wellington Street W
Toronto, Ontario
Fly like a G6! Fabulous and rarely offered garden suite with gated access to the street! Large terrace feels like your own backyard in downtown Toronto! 10-foot ceilings with floor-to-ceiling windows for sunset views. Many upgrades, including stone countertops, tile backsplash, custom kitchen island that stores a fold away table, marble bathroom with large walk-in shower, large custom closet with organizers that go right to the ceiling! No car needed with a 97% walk score. Use the gorgeous indoor pool, spa, and gym at the Soho Hotel. Literally walk anywhere downtown, King West, The Well, Rogers Centre, Scotiabank Arena, restaurants, and shopping. Live your best life in downtown Toronto! (id:61852)
Chestnut Park Real Estate Limited
3609 - 28 Ted Rogers Way
Toronto, Ontario
An Exceptional Value in the Sky. Offering one of the most affordable two-bedroom opportunities in Couture Condominiums, this 36th-floor corner suite combines attainable luxury with breathtaking design. Perched high above the city at 28 Ted Rogers Way, it captures sweeping northwest views of Torontos skyline and the lush green canopy to the west. Through soaring 9-foot ceilings and floor-to-ceiling windows, every evening unfolds into a stunning display of golden sunsets and sparkling city lights. Inside, the efficient open-concept layout feels bright and airy, perfect for both quiet nights and lively gatherings. The sleek kitchen, finished with stainless steel appliances, granite counters, and contemporary cabinetry, flows effortlessly into the living and dining areas, creating a space that is both functional and inviting. Both bedrooms are generously sized, offering flexibility for a home office or guest suite, while the spa-inspired bath and in-suite laundry bring everyday ease. Just steps from Yonge & Bloor, with fine dining, boutiques, the subway, and cultural landmarks nearby, this residence combines vibrant urban living with a peaceful sense of retreat. With world-class amenities including a 24-hour concierge, stylish party lounge, fitness centre, and indoor pool, Suite 3609 offers a rare opportunity to own a stunning two-bedroom home in one of downtowns most desirable buildings, at a price that makes lifestyle living beautifully within reach. (id:61852)
Harvey Kalles Real Estate Ltd.
1610 - 5 Old Sheppard Avenue E
Toronto, Ontario
Bright & spacious, sunny South West facing unit, carpet-free, new luxury Plank/Laminate flooring throughout and horizontally layered Old-Barn wood walls' in Living room, family room and Primary bedroom. Updated kitchen cabinets w/new Stove and D/w & 4pc bathroom cabinets. 3rd Bdrm open concept used as Den/Dining Rm. Dining Rm Open-Concept used as Living Rm-Sitting Area. (id:61852)
Realty Executives Plus Ltd
1103 - 100 Hayden Street
Toronto, Ontario
Welcome to 100 Hayden St #1103 a stylish 2 bed 2 bath condo tucked away on a quiet cul-de-sac just steps from Bloor & Yonge.This beautifully laid-out suite offers comfort and function in one of Toronto's most walkable neighbourhoods. The spacious kitchen features stainless steel appliances and a cozy breakfast bar, seamlessly overlooking the open-concept living and dining area ideal for entertaining. The generous primary bedroom includes a walk-in closet and a private ensuite. Second Bedroom is bright and spacious. Whether you're hosting friends or recharging solo, this suite is your peaceful escape in the heart of the city. (id:61852)
Property.ca Inc.
3806 - 10 Navy Wharf Court
Toronto, Ontario
Bright and Spacious 1 Br + Den Corner Unit With an Amazing Open Concept Layout On A High Floor In The Heart Of Downtown! Incredible, Unobstructed Views Of The CN Tower, Lake and the City Skyline from your Bedroom and Living Room! Wall To Wall and Floor To Ceiling Windows! Access To Over 30,000 Sq Ft Of Amenities including Indoor Swimming Pool, Gym and Basketball Court. Overall an Unbeatable Location For Transit, Restaurants, Groceries, Shopping, Daycare, Schools,Etc. (id:61852)
Homelife Frontier Realty Inc.
1a - 1 St Thomas Street
Toronto, Ontario
Iconic Building In The Heart Of The Yorkville. Architectural Brilliance Crafted By The Award-Winning Robert Stern. This Rare Maisonette Suite, Thoughtfully Appointed By The Celebrated Brian Gluckstein, Seamlessly Blends The Charm And Privacy Of A Detached Home With The Convenience Of Luxury Yorkville Condominium Living. Gated Street-Level Access And An Expansive Two-Level Layout. Redefined Sophistication. Spanning An Impressive 3,800 Square Feet, This Suite Offers Two Bedrooms, Three Bathrooms, And An Array Of Timeless Design Features. The Grand-Scale Living Spaces Are Flooded With Natural Light, Showcasing A Harmonious Blend Of Elegance And Comfort. Every Corner Of This Home Exudes Meticulous Attention To Detail, From The Classic Architectural Elements To The Carefully Curated Finishes. At The Heart Of The Home, The Custom Downsview Kitchen Stands As A Chefs Dream. Outfitted With Premium Miele And Sub-Zero Appliances, This Kitchen Also Boasts A Spacious Walk-In Pantry, Ensuring Ample Storage And Functionality For Culinary Enthusiasts. The Primary Suite Is Nothing Short Of Magnificent, Offering A Serene Retreat With A Spacious Open Layout, An Oversized Walk-In Closet, And A Spa-Like Ensuite Complete With Heated Floors. Each Room Has Been Thoughtfully Designed To Maximize Comfort, Style, And Practicality. This Unparalleled Residence Provides An Exceptional Opportunity To Experience Sophisticated Urban Living In One Of Torontos Most Desirable Neighborhoods. (id:61852)
RE/MAX Realtron Barry Cohen Homes Inc.
Upper - 26 Carr Street
Toronto, Ontario
Newly Renovated 2-Bedroom Upper Unit for Lease 26 Carr St, Toronto. Freshly updated upper-level unit with 2 bedrooms and 1 bathroom, featuring brand-new flooring and fresh paint. Bright and clean with separate rooms and a private entrance. Fantastic downtown location, steps to Queen West, Kensington Market, transit, shops, and parks. Ready for immediate move-in! (id:61852)
Real Broker Ontario Ltd.
311 - 310 Tweedsmuir Avenue
Toronto, Ontario
"The Heathview" Is Morguard's Award Winning Community Where Daily Life Unfolds W/Remarkable Style In One Of Toronto's Most Esteemed Neighbourhoods Forest Hill Village! *Spectacular Low Floor 1+1Br 1Bth South Facing Suite W/High Ceilings! *Abundance Of Windows+Light W/Panoramic Lush Treetop+CN Tower Views! *Unique+Beautiful Spaces+Amenities For Indoor+Outdoor Entertaining+Recreation! *Approx 719'! **EXTRAS** Stainless Steel Fridge+Stove+B/I Dw+Micro,Stacked Washer+Dryer,Elf,Roller Shades,Laminate,Quartz,Bike Storage,Optional Parking $195/Mo,Optional Locker $65/Mo,24Hrs Concierge++ (id:61852)
Forest Hill Real Estate Inc.
1013 - 5 Soudan Avenue
Toronto, Ontario
Art Shopp condos, stunning one bedroom + study area unit. Spacious, open concept kitchen and living room with deep balcony. One locker included. Excellent midtown location at Yonge & Eglinton, steps to subway, cinema, restaurant & shopping. Tenant pays all utilities. (id:61852)
Keller Williams Portfolio Realty
