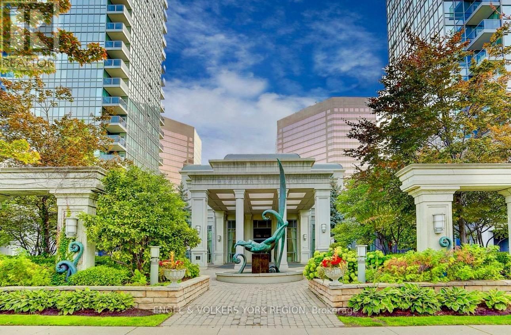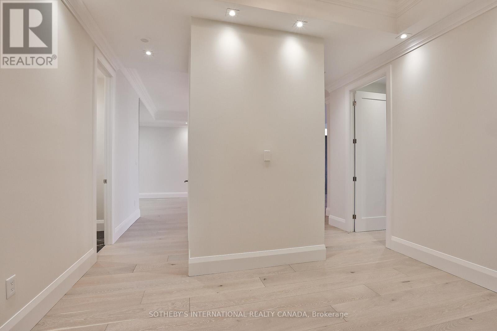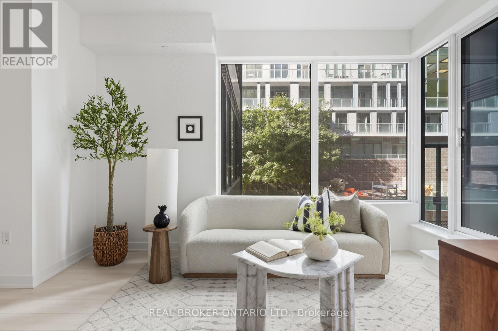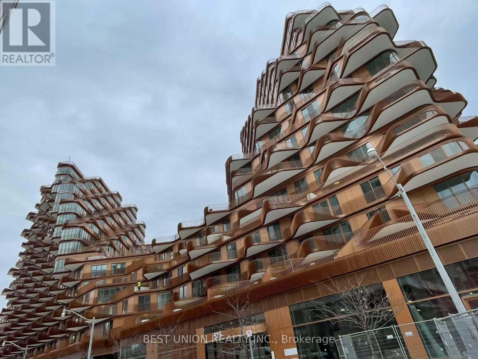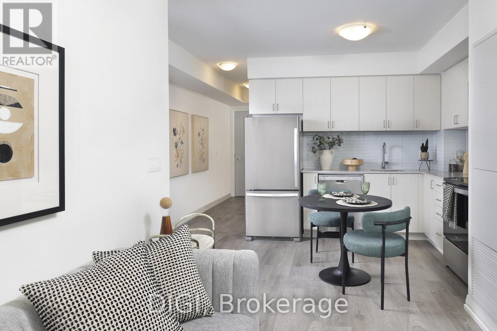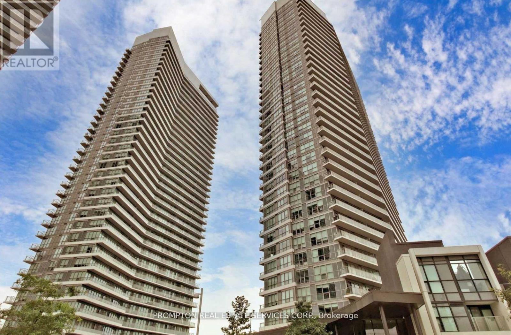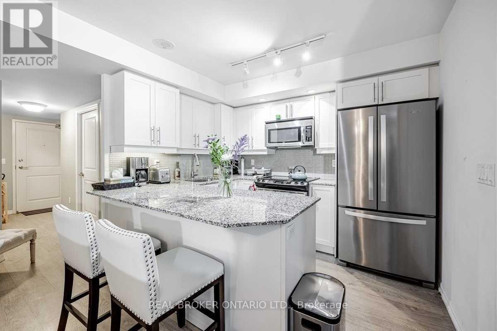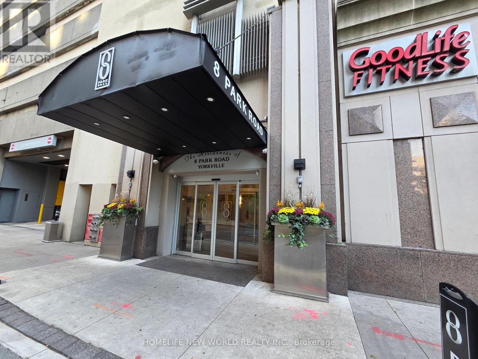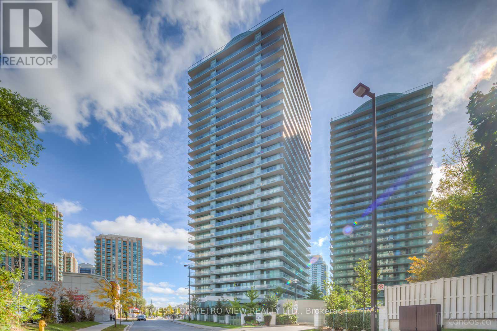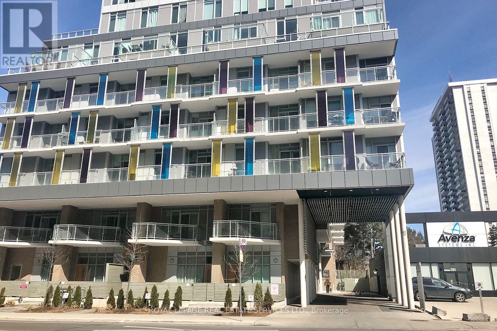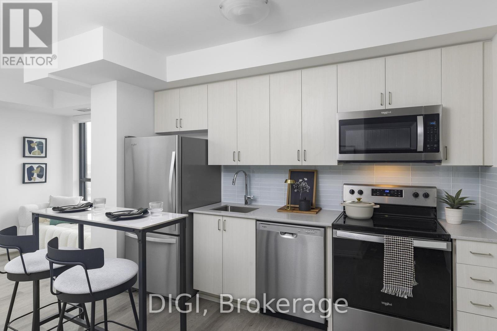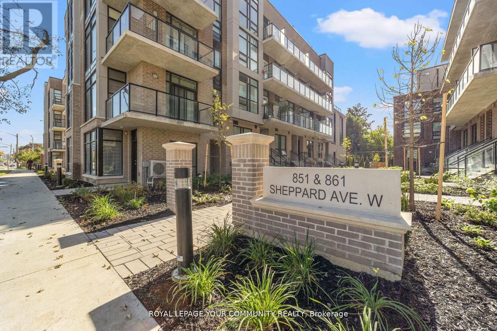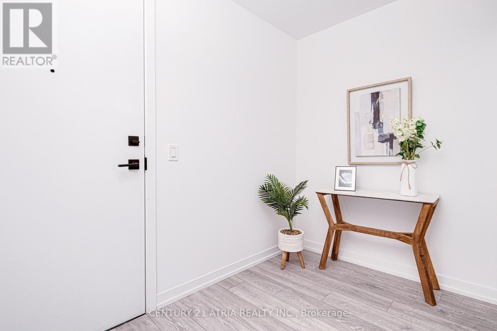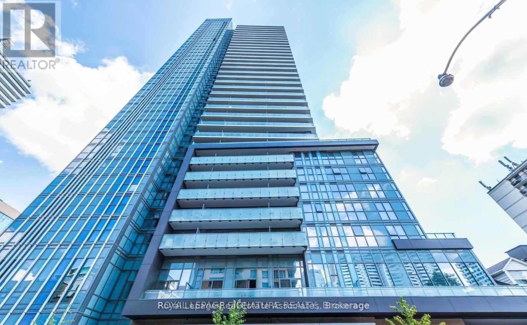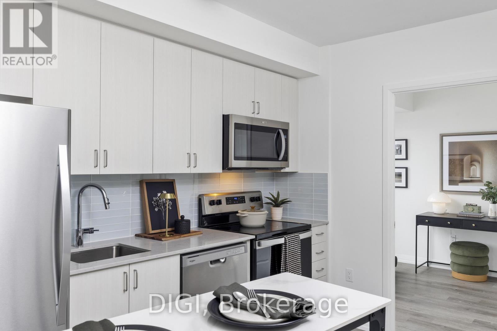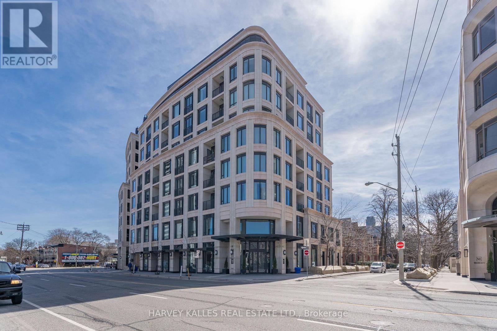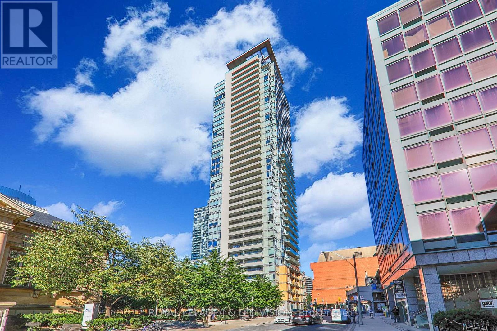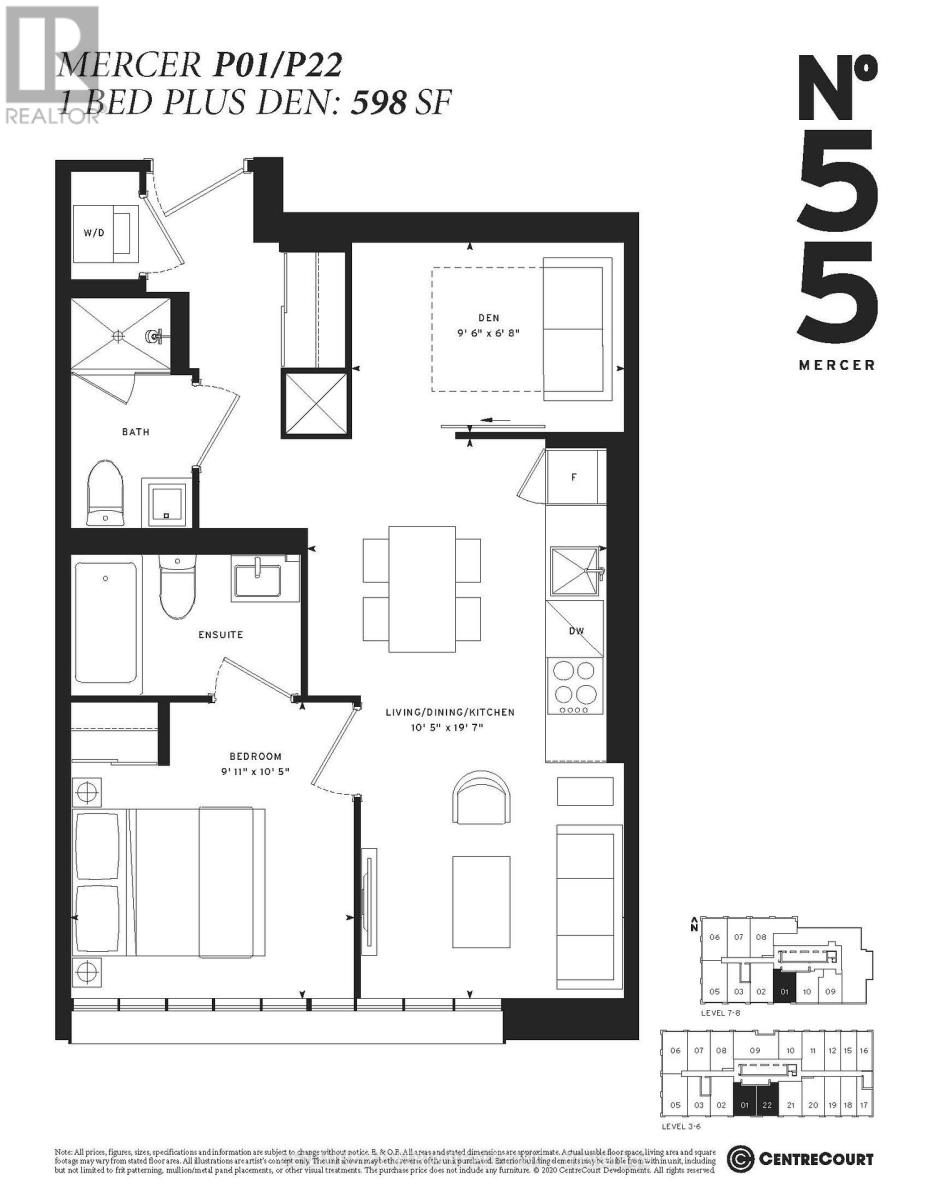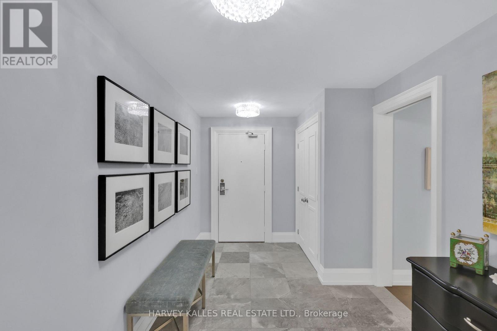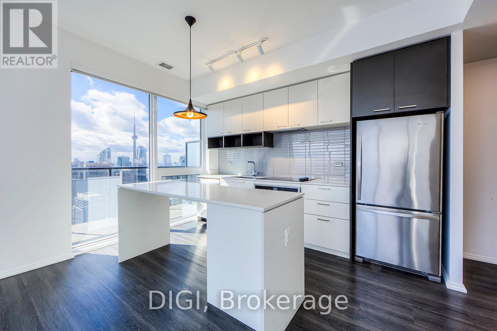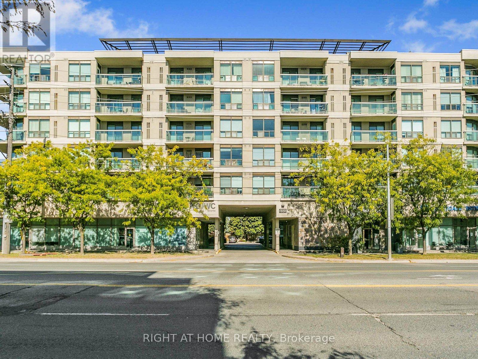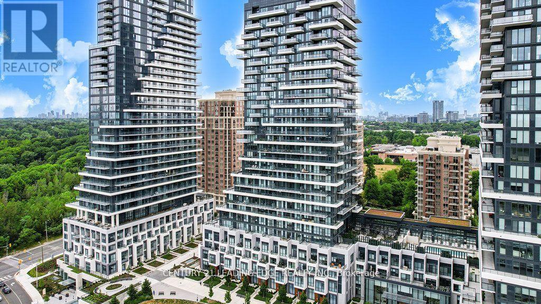Ph14 - 15 Greenview Avenue
Toronto, Ontario
This SEEK, CONTEMPORARY 9f ceiling CONDO in North York places you steps from public transits(bus/subway access) for easy city commutes. Within walking distance, you will find diverse restaurants, cafes, and major malls (fairview mall and Yorkdale shopping centre), making daily errands and dinning effortless. enjoy modern finishes, efficient layouts, and proximity to urban amenities-ideal for professionals or small families seeking convenience and modern life! (id:61852)
Engel & Volkers York Region
1101 - 99 Avenue Road
Toronto, Ontario
Experience refined urban living in this impeccably renovated 2,300 square feet suite. Thoughtfully designed to combine modern luxury with timeless elegance. Every detail has been carefully crafted, from the chef-inspired gourmet kitchen with high-end appliances, custom cabinetry, and sleek quartz countertops to the spa-like bathrooms that provide a sanctuary of relaxation. The spacious, open-concept living area enhanced by custom built-ins, two gas fireplaces, and expansive floor-to-ceiling windows that fill the space with natural light. Step outside on to your private terrace with a gas line for a BBQ and heat lamp, perfect for year-round entertaining. Located in an exclusive boutique building with only 60 residences. Amenities include concierge service, valet parking, and ample visitor parking. Just steps away, you'llfind Yorkville's finest shopping, renowned restaurants, and vibrant cultural landmarks. This is more than just a home it's a lifestyle. Don't miss your chance to live in this extraordinary suite in one of Toronto's most coveted neighborhoods. (id:61852)
Sotheby's International Realty Canada
207 - 127 Broadway Avenue
Toronto, Ontario
Hello, and welcome to modern urban living at its finest! Unit 207 is a stunning, brand new, and never lived in, three bedroom suite at the newly completed Line5 Condos! Located in the heart of midtown, only minutes from bustling Yonge and Eglinton, yet set back far enough from Yonge to hear the birds chirp. This beautiful and spacious unit has a modern aesthetic, high end finishes, and extremely functional layout, reaching just under 900 square feet, not including the balcony. Plus, it's situated on the second floor, so you'll never have a problem if the elevators are too busy! And yes, it also has parking and a locker.Boasting three floors of amenities, the building offers a fitness studio, personal training studio, yoga studio, outdoor yoga & zen garden, outdoor pool, steam room, spa lounge, party room, outdoor dining area with BBQs, outdoor theatre, outdoor fire pit lounge, outdoor games lounge, art studio, library, shared work space, juice & coffee lounge, & pet spa.The conveniences of Yonge and Eglinton generally speak for themselves - ample restaurants, coffee shops, multiple grocery stores within walking distance, Cineplex, LCBO, retail shops, and just about anything in between. With the LRT set to open imminently, public transportation is about to become even more convenient!A fabulous unit, in an amazing new building, in an incredibly desirable neighbourhood, awaits you!! (id:61852)
Real Broker Ontario Ltd.
522 - 155 Merchants' Wharf
Toronto, Ontario
Welcome to Brand New Aqualuna at Bayside Toronto, Luxury by the Lake from Tridel's newest landmark on the Waterfront! This luxury 2 Bedroom and 2 Bathroom condo suite with Beautiful open concept ! Hardwood flooring throughout, 9 foot ceilings. Living room area opens to balcony and offers views of the Lake. Premium linear kitchen with built in Miele appliances, premium countertop, tons of storage, soft close cabinetry/drawers, and floor to ceiling windows. Separate Laundry Room with cabinets! Luxury Amenities. Indulge yourself in the exquisite. Aqualunas amenities have been crafted with artistic design and evoke a sense of wonder. Its a walk through very different worlds, each of which is perfect. Include the grand entertainment lounge, or the multi-purpose lounge, outdoor pool + terrace with lake views. The state-of-the-art fitness center, yoga room. Steps from Lake Ontario, Distillery District, George Brown College, LCBO, Lawblaws, Queens Quay. Minutes from the DVP, Path, Leslieville... Just Moving In & Enjoy This Brand New Suite, Window Blinds been Installed! (id:61852)
Best Union Realty Inc.
4101 - 325 Yorkland Boulevard
Toronto, Ontario
**Special Rent Promo - 3 Months' Free Rent on a 2 Year Lease** Welcome home to Parkside Square. Discover the epitome of convenience and comfort at Parkside Square, your ideal rental community designed to elevate your lifestyle. Featuring a diverse range of first-class amenities and a location second to none, this 1 bedroom, 1 bathroom condo is tailor-made for you! Enjoy effortless access to major highways, public transit, shopping centers, parks, dining, and entertainment venues. Experience city living at its finest, where relaxation meets convenience and excitement. Extend your living space with amazing amenities including a fitness center, yoga studio, pet wash, party/meeting room, sundecks, BBQs, and more! (id:61852)
Digi
310 - 115 Mcmahon Drive
Toronto, Ontario
Best 2 Bedroom Layout Inside OMAGA Building Located In The Upscale Bayview Village Community. Short Walk To Ttc Subway And Great Shopping Amenities. Clear Views With Lots Of Light And Spacious Balcony; A Modern Kitchen With B/I Appliances; A Spa-Like Bath With Marble Tiles; Full-Sized Washer/Dryer And Roller Blinds. One Parking And One Locker. (id:61852)
Prompton Real Estate Services Corp.
217 - 65 East Liberty Street
Toronto, Ontario
The perfect condo for those DONE with shoebox living! This 1000+ sqft Liberty Village gem offers space large enough to entertain, host overnight guests, and be where your friends actually want to hang out. Massive primary bedroom + private ensuite sanctuary. Open-concept kitchen with full-size stainless appliances flows seamlessly into functional living/dining areas. Second floor = no elevator waits (your dog will thank you). Walk to BMO Field, restaurants, transit at your doorstep. Extras: Everything you need is right at your doorstep. Walk to BMO Field for TFC games. Liberty Village GO Station for commutes outside of the city. King streetcar for commutes inside the city. Morning runs at Ontario Place waterfront or dog walks along the trail. King West nightlife and cocktails. (id:61852)
Real Broker Ontario Ltd.
3911 - 325 Yorkland Boulevard
Toronto, Ontario
**Special Rent Promo - 3 Months' Free Rent on a 2 Year Lease** Welcome home to Parkside Square. Discover the epitome of convenience and comfort at Parkside Square, your ideal rental community designed to elevate your lifestyle. Featuring a diverse range of first-class amenities and a location second to none, this 1 bedroom, 1 bathroom condo is tailor-made for you! Enjoy effortless access to major highways, public transit, shopping centers, parks, dining, and entertainment venues. Experience city living at its finest, where relaxation meets convenience and excitement. Extend your living space with amazing amenities including a fitness center, yoga studio, pet wash, party/meeting room, sundecks, BBQs, and more! (id:61852)
Digi
3112 - 8 Park Road
Toronto, Ontario
Location Location Yonge & Bloor, Heart of Downtown, The Residences of 8 Park ROad Yorkville, Spacious Bright Corner 2 bed + Den. Large Windows with Panoramic South West View. Connected Underground to Subway Station, Underground Path to Shops, Stores, Eatery along Bloor. 2 Full Bath, Juliet Balcony, Den/Sunroom, Ensuite Laundry, 1 Parking & 1 Locker. All UTILITIES included in Main Fee!!! (id:61852)
Homelife New World Realty Inc.
2411 - 5508 Yonge Street
Toronto, Ontario
Immaculate one-bedroom suite featuring the best layout in the building. Bright and spacious with floor-to-ceiling windows, an open-concept kitchen, and sleek laminate flooring throughout. Enjoy two walkouts to a large private balcony. Conveniently located just steps from the subway, TTC bus station, shopping, restaurants, and all amenities. The building offers 24-hour concierge/security, plus one parking spot and one locker included. (id:61852)
West-100 Metro View Realty Ltd.
711 - 68 Merton Street
Toronto, Ontario
Great location! This practical layout with no wasted space one-bedroom suite features an open-concept layout with contemporary finishes, a modern kitchen with granite countertops, and stainless steel appliances and 4pc bathroom with 9' ceiling. Building amenities include 24-hour concierge, fitness center, party room, guest suites, and a boardroom for business or study. Steps to Davisville Subway Station, TTC, and minutes from Downtown Toronto. Enjoy the vibrant neighborhood filled with boutique shops, restaurants, and everyday conveniences. Please note photos provided are old photos. (id:61852)
Royal LePage Real Estate Services Ltd.
925 - 10 Capreol Court
Toronto, Ontario
Welcome to your slice of luxury in the city! This 1+1 Bed comes with a Primary Bedroom With Ceiling to floor Window & Double Closet, including a Separate Den, which Can Be Used As 2nd Bedroom. As well as its own open Balcony & private Locker. Condominium has a Low Maintenance Fee which Includes Water & Heat. This Home features a Modern Eat-In Kitchen and The Living Room is open concept With its own Walkout To the Balcony. The building offers many amenities Including an Indoor pool, Gym, Pet Spa & Theatre Room. Canoe Landing Community Centre + Park, Library & Restaurants are All Within 5 Minute Walk. Not to forget, you will be steps To the Toronto Music Garden, Waterfront Trail, Spadina Street-Car, Fashion District and Minutes To Union Station. Additionally, has a 97 Transit Score, 95 Bike Score & 87 Walk Score. Please view our Virtual Tour! Unit includes an open Balcony & Locker. This Freshly Painted (2025) 1+1 Bedrooms Includes a Separate Den, Maintenance Fee Includes Water & Heat. (id:61852)
Modern Solution Realty Inc.
212 - 325 Yorkland Boulevard
Toronto, Ontario
**Special Rent Promo - 3 Months' Free Rent on a 2 Year Lease** Welcome home to Parkside Square. Discover the epitome of convenience and comfort at Parkside Square, your ideal rental community designed to elevate your lifestyle. Featuring a diverse range of first-class amenities and a location second to none, this 2 bedroom + den, 2 bathroom condo is tailor-made for you! Enjoy effortless access to major highways, public transit, shopping centers, parks, dining, and entertainment venues. Experience city living at its finest, where relaxation meets convenience and excitement. Extend your living space with amazing amenities including a fitness center, yoga studio, pet wash, party/meeting room, sundecks, BBQs, and more! (id:61852)
Digi
3rd - 11-851 Sheppard Avenue
Toronto, Ontario
This Studio Apartment Will Spoil You With 9 Foot Ceilings, Floor To Ceiling Windows, Massive Wrap Around Balcony & Optional Access To Roof Top Terrace! Inspired By The Classic Brownstone Architecture You'll Find In New Yorks Greenwich Village. Steps To Subway & Other Public Transportation, Shopping, Restaurants, Parks & Schools! A Remarkable Opportunity To Enjoy The Best Of Everything While Keeping It Affordable!! (id:61852)
Royal LePage Your Community Realty
308 - 55 Mercer Street
Toronto, Ontario
Welcome to Urban Living and Sophistication Redefined at 55 Mercer. This Spacious, Brand New, Never Lived In 2+1 Unit with 2 Full Baths Is The Perfect Place To Call Home In The Heart Of The City. Featuring North Views, 9' Ceilings, Integrated Appliances, Concierge Desk in Lobby, Gym, Roof Top Garden, Party Room and More! Located Minutes Away From Toronto Harbourfront, Rogers Centre, CN Towner, Union Station, St. Andrew TTC Station, and Plenty of Shopping, Restaurants and Cafes. PARKING available upon request. Sold with full TARION Warranty. (id:61852)
Century 21 Atria Realty Inc.
Century 21 Leading Edge Realty Inc.
1602 - 125 Redpath Avenue
Toronto, Ontario
Stunning 1 Bedroom In Eglinton By Menkes At Yonge/Eglinton, 4 Min Walk To Eglinton Subway, Best Layout, Nice View W/Huge Balcony, Sun-Filled Unit With Flr To Ceiling Windows, Laminate Flr, Modern Kitchen W/Quartz Counter, Stainless Steel Kitchen Appliances, Very Large Walk-In Closet, Excellent Condition Like Brand New, Walk Score 95, Streetcar At Door, Steps To Loblaws, Lcbo, Shops & Cafes,Move In To Enjoy All The Convenience Yonge & Eglinton Has To Offer. (id:61852)
Royal LePage Real Estate Associates
4303 - 325 Yorkland Boulevard
Toronto, Ontario
**Special Rent Promo - 3 Months' Free Rent on a 2 Year Lease** Welcome home to Parkside Square. Discover the epitome of convenience and comfort at Parkside Square, your ideal rental community designed to elevate your lifestyle. Featuring a diverse range of first-class amenities and a location second to none, this 2 bedroom, 2 bathroom condo is tailor-made for you! Enjoy effortless access to major highways, public transit, shopping centers, parks, dining, and entertainment venues. Experience city living at its finest, where relaxation meets convenience and excitement. Extend your living space with amazing amenities including a fitness center, yoga studio, pet wash, party/meeting room, sundecks, BBQs, and more! (id:61852)
Digi
306 - 133 Hazelton Avenue
Toronto, Ontario
Experience executive living in the heart of Yorkville. This sophisticated residence is set within one of the neighbourhood's most prestigious luxury buildings, offering 24-hour full-service concierge for an effortless lifestyle. Step outside to the best of Yorkville - designer boutiques, world-class dining, art galleries, and cultural landmarks all just moments away. Elegant, refined, and perfectly located, this executive suite embodies the very best of luxury living in Toronto's most coveted neighbourhood. (id:61852)
Harvey Kalles Real Estate Ltd.
2202 - 18 Yorkville Avenue
Toronto, Ontario
Experience contemporary elegance in this unique and beautiful corner suite at one of Yorkvilles' most sought-after addresses. This bright, southeast facing residence offers approximately 732 SqFt of upgraded living space and sweeping panoramic City views.This two bedroom 2 bathroom suite is perfect for entertaining and relaxing in style. High-end finishes include dark hardwood flooring, granite countertops, custom built-ins and cabinetry and designer closet organizers. The sleek kitchen is equipped with full size stainless appliances, while the marble-clad ensuite features an oversized glass shower for a spa-like experience. Enjoy morning coffee or evening sunsets from the large 50 SqFt balcony overlooking the city skyline. Complete with parking and locker, this refined residence offers the ideal blend of luxury, comfort and convenience. An exceptional opportunity for a professional single or couple seeking an elevated lifestyle in the heart of Yorkville. 5 star amenities include 24/7 concierge, fitness centre, party room, games room, meeting room, rooftop terrace. (id:61852)
Royal LePage/j & D Division
Sage Real Estate Limited
322 - 55 Mercer Street
Toronto, Ontario
Welcome to Urban Living and Sophistication Redefined at 55 Mercer. This Spacious, Brand New,Never Lived In 1+1 Unit with 2 Baths Is The Perfect Place To Call Home In The Heart Of TheCity. Featuring South Views, 9' Ceilings, Integrated Appliances, Concierge Desk in Lobby,Gym, Roof Top Garden, Party Room and More! Located Minutes Away From Toronto Harbourfront,Rogers Centre, CN Towner, Union Station, St. Andrew TTC Station, and Plenty of Shopping,Restaurants and Cafes. PARKING available upon request. Sold with full TARION Warranty. (id:61852)
Century 21 Atria Realty Inc.
Century 21 Leading Edge Realty Inc.
324-325 - 40 Sylvan Valley Way
Toronto, Ontario
A Singular Masterpiece at Bedford Glen. Introducing the most exceptional and expansive residence to grace the coveted Bedford Glen Community - an extraordinary, one-of-a-kind suite offering 2,090 sq ft of single-level living. The seamless combination of two suites, this bespoke home was completely reimagined and rebuilt from the studs up with the highest level of craftsmanship, design, and elegancetruly a rare offering in a boutique setting. Every inch of this home speaks to refined taste and meticulous detail: two marble floor foyers, rich hardwood flooring throughout, and a chef's dream kitchen adorned with marble countertops, backsplash, and breakfast bar. Custom cabinetry and built-ins enhance the space with both beauty and function, while exquisite decorative glass and barn doors and marble windowsills elevate the interiors to a level rarely seen. The gracious family room features a marble surround fireplace, a full servery with a second fridge, wine fridge, and dishwasher- perfect for elegant entertaining. A marble desk in the home office, heated floors and towel racks in the ensuite add indulgent comfort. Thoughtfully curated accountrements abound, each one contributing to the unmatched sophistication and comfort of this residence. Complete with three balconies, three parking spaces and two lockers, this suite is nestled within a quiet cul-de-sac, overlooking a private ravine with manicured gardens, a footbridge, waterfall and fish pond - an exclusive oasis for residents alone. With an impeccably manage building, robust reserve fund, and all-inclusive maintenance fees, this is the rarest of the opportunities to own the crown jewel of Bedford Glen. (id:61852)
Harvey Kalles Real Estate Ltd.
4305 - 55 Gerrard Street W
Toronto, Ontario
**One Year Free Parking & Storage** Welcome to The Livmore Bay & Gerrard - Where Luxury Meets Lifestyle. Discover the epitome of downtown sophistication in this rare two-storey penthouse boasting 3 bedrooms, 3 bathrooms, and breathtaking floor-to-ceiling windows that flood the space with natural light. Designed for modern living, this residence offers in-suite laundry, a private balcony, and a primary suite featuring a luxurious 4-piece ensuite and an expansive walk-in closet. Perfectly positioned at Bay and Gerrard, you're surrounded by the best of Toronto - world-class hospitals, universities, shopping, dining, and the Financial District are just steps away. Effortless transit access connects you to every corner of the city. Enjoy peace of mind in a rent-controlled building, along with exceptional amenities that redefine urban living: a two-storey sky lounge, state-of-the-art fitness and yoga studio, elegant party and meeting spaces, a dog run and pet spa, and stunning sundecks with BBQ areas designed for entertaining and relaxation alike. (id:61852)
Digi
103 - 890 Sheppard Avenue W
Toronto, Ontario
Welcome to Unit 103 at 890 Sheppard Ave W! This bright and spacious unobstructed east-facing corner suite offers 910 sq ft of beautifully designed interior living, plus a rare private terrace with over 400 sq ft of outdoor space and stunning north, east, and south exposures ideal for entertaining, relaxing, or gardening. Featuring 2 bedrooms and 2 full bathrooms, this move-in-ready home boasts an open-concept kitchen with quartz countertops and ample storage, a generous living room with floor-to-ceiling windows that flood the space with natural light, and a primary suite complete with a 3-piece ensuite and large closet. The second bedroom is equally spacious, with its own large window and ample storage.Included with the unit is 1 underground parking and locker. Situated in a quiet, boutique low-rise building, residents enjoy access to a gym, sauna, party/meeting room, rooftop patio, visitor parking, and secure entry. This Unit Also Has A Semi-Private Building Entrance (Shared With 2 Units). The intimate building size offers a true sense of community often missing in larger developments. Just steps to Sheppard West Station and minutes from Yorkdale Mall, Downsview Park, York University, Hwy 401, and Allen Road, this location also benefits from ongoing development and infrastructure upgrades making it a smart choice for both end-users and investors. Dont miss this unique opportunity to enjoy exceptional indoor and outdoor living in one of Torontos most connected and evolving neighbourhoods! (id:61852)
Right At Home Realty
139 - 20 Inn On The Pk Drive
Toronto, Ontario
Discover Luxury Living at Auberge II On The Park. Suite 139 is a Spectacular, Exclusive, Ultra Modern Two Level Corner Ground Floor Condo TH with approximately 2200 Sq FT of sophisticated living space. This gorgeous home features four spacious bedrooms and three and half bathrooms, a large open concept kitchen equipped with premium Built-in Miele Appliances, Granite Counters with Centre Island, Pantry, Pot lighting and combined with breakfast area and living room. A separate Family room with Floor to Ceiling Windows overlooks the private ground floor wrap-around patio. This private patio can be also accessed from the kitchen. Sleek Plank Flooring throughout the entire Condo. The second level features four spacious bedrooms and three full baths with high end finishes including walk-in showers and Jacuzzi tub. Fantastic location - steps to the Eglinton LRT and Sunnybrook Park and mins from Edwards Gardens for scenic trails and landscapes. Enjoy the best shopping and dining at The Shops at Don Mills. The resort inspired amenities at the Auberge II On the Park are simply next level- 24 hour Concierge, Exercise room / Gym, Entertainment / Meeting Room, Whirlpool / Pool, Outdoor BBQ, Guest suites, and much more. Lease includes one parking space and one locker. Tenant pays all Utilities. This impressive home offers unparalleled lifestyle of convenience, luxury and prestige. (id:61852)
Century 21 Leading Edge Realty Inc.
