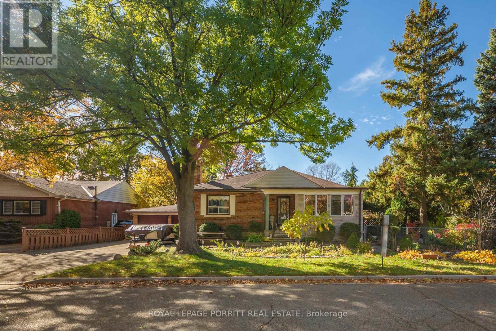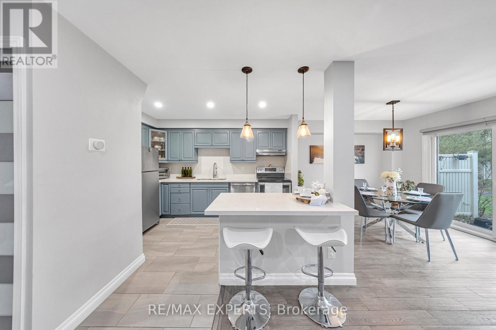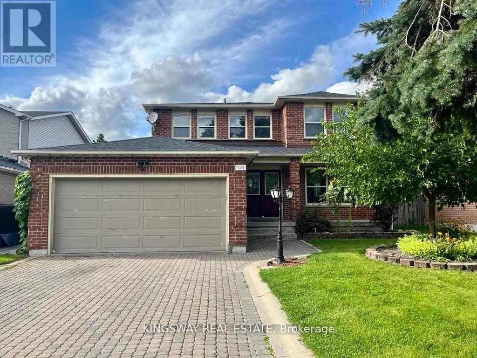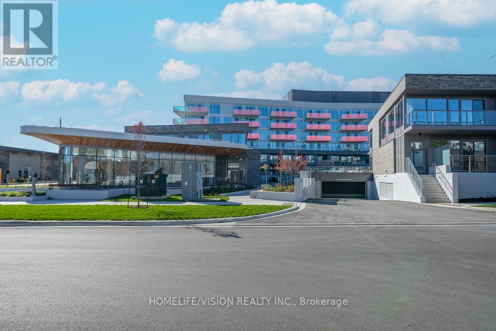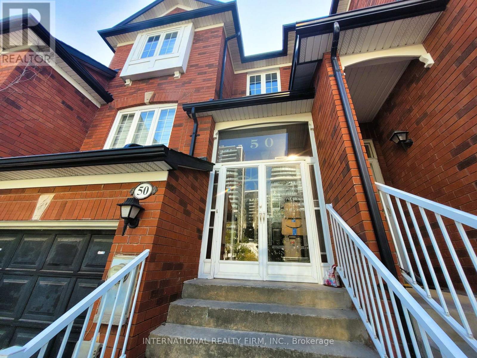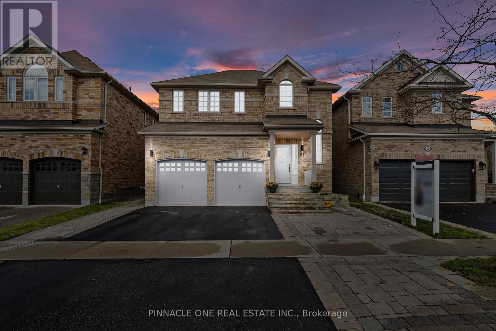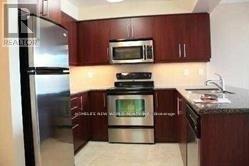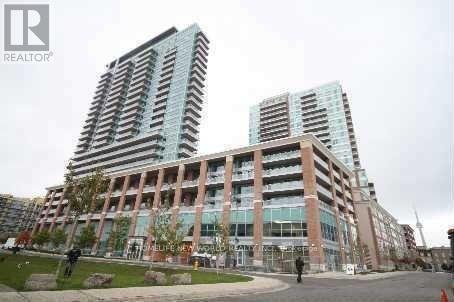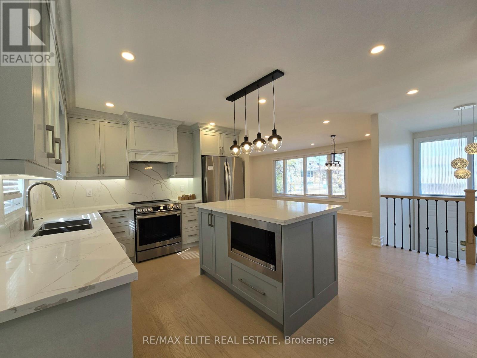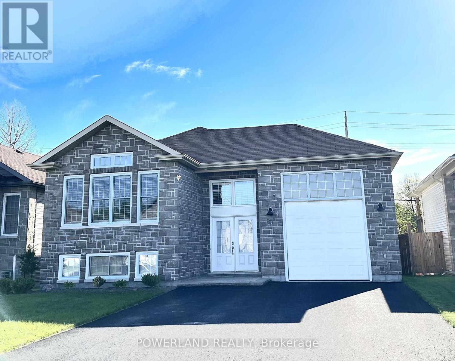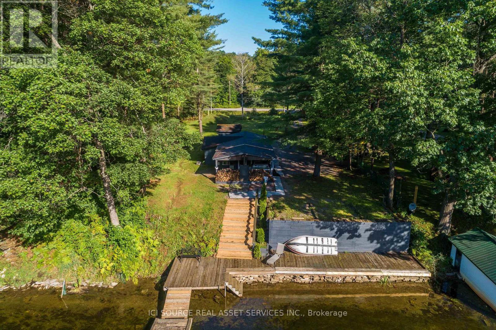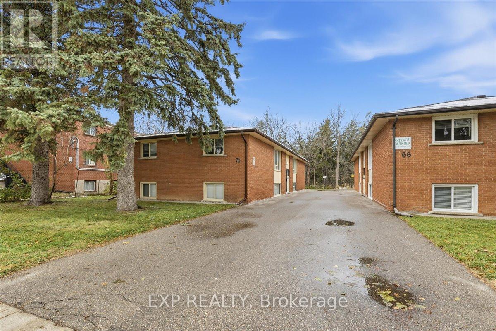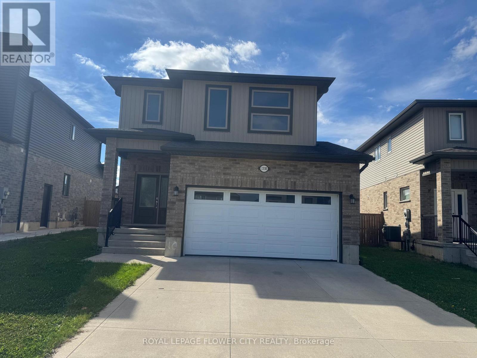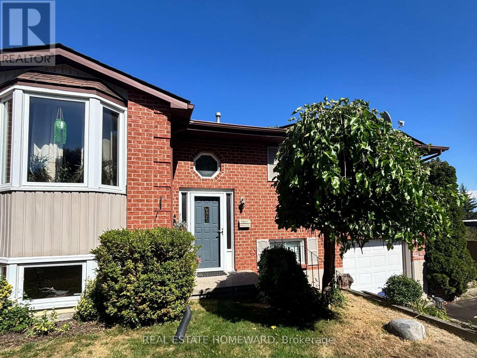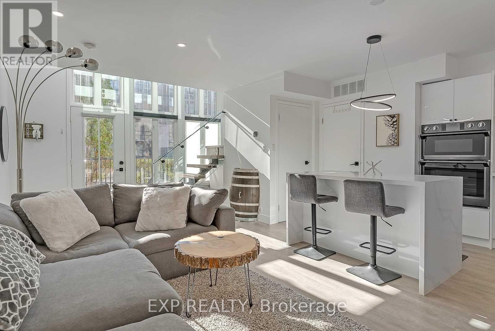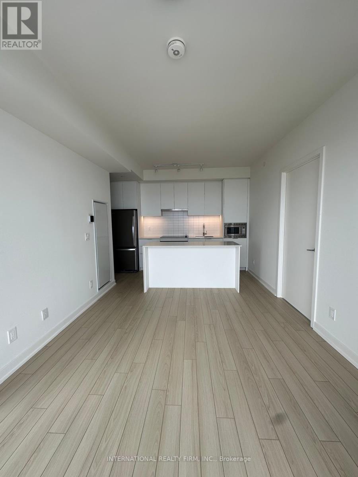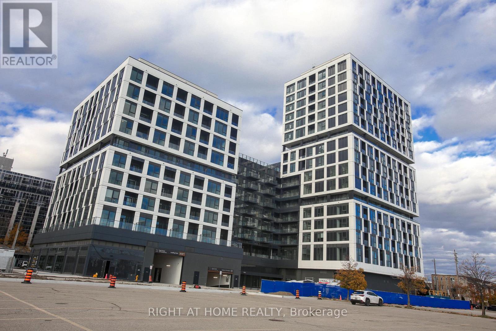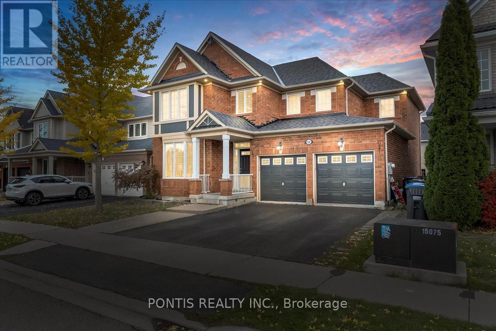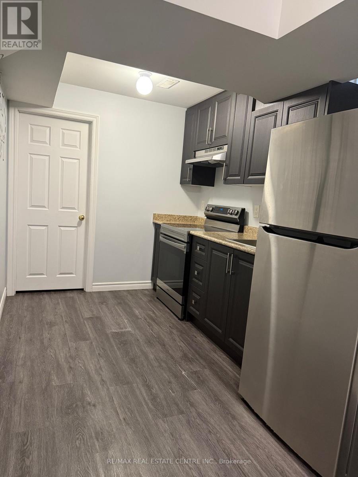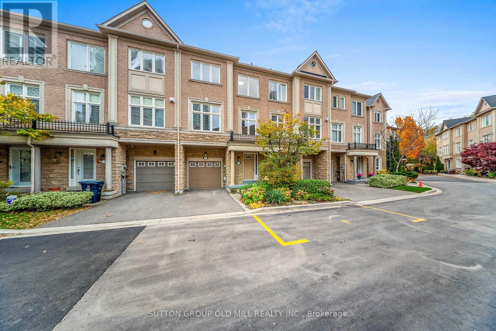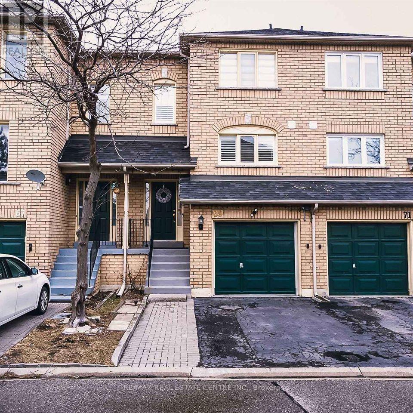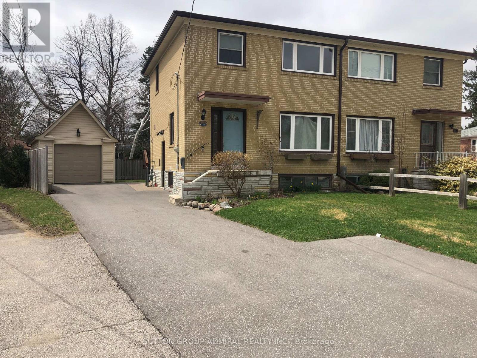1 Aintree Court
Toronto, Ontario
Welcome to 1 Aintree Court, a charming and well-maintained 2+1 bedroom bungalow nestled on a fantastic 50 ft frontage corner lot (Aintree & Westhead) in the heart of West Alderwood. Located just steps from Etobicoke Valley Park, this home offers a rare combination of space, comfort, and opportunity on one of the area's most desirable family streets. The bright main floor features a spacious living room, formal dining area (easily convertible back to a third bedroom), and an L-shaped kitchen walking down and out the beautifully landscaped gardens. The cozy sunroom facing Westhead provides the perfect spot to relax and enjoy the private yard. Downstairs, the finished lower level offers a large family room with a gas fireplace, a wet bar, an additional bedroom or office/workshop space that could be subdivided into two rooms, large 3 piece bathroom, and plenty of storage, including both a dedicated storage room/cantina and ample space under the stairs. Outside, enjoy the lush, landscaped yard with mature trees, fountain pond and large covered patio, ideal for entertaining or quiet evenings outdoors, all year long. A rare double-car garage provides ample parking with workshop space at the back and storage in the rafters. Located minutes from Sherway Gardens, Farm Boy, top-rated schools, transit (GO train & TTC), and highways (QEW / 427 / Gardiner), this home is perfect for families, or anyone seeking a peaceful setting with city convenience. A wonderful opportunity to move in, renovate, or build your dream home in one of South Etobicoke's most sought-after neighbourhoods. (id:61852)
Royal LePage Porritt Real Estate
55 - 2676 Folkway Drive Nw
Mississauga, Ontario
Welcome To 55-2676 Folkway Drive, Where Style, Comfort, And Community Come Together. Nestled In One Of Mississauga's Most Sought-After Family Neighbourhoods, This Fully Renovated And Meticulously Maintained Townhome Is Truly Move-In Ready. Featuring 3 Spacious Bedrooms, 3 Beautifully Updated Bathrooms, And A Smart, Functional Layout, This Home Offers Everything Today's Family Desires. The Modern Kitchen Impresses With Sleek Stone Countertops, Custom Cabinetry, And Stainless Steel Appliances-Perfect For Cooking, Entertaining, Or A Quick Bite Before Starting Your Day. Hardwood Floors Flow Seamlessly Across The Main Level, Complemented By Fresh, Contemporary Paint Throughout. Upstairs, Unwind In A Spa-Inspired Bathroom Featuring A Stand-Up Shower With A Built-In Bench-A Daily Touch Of Luxury You'll Love. The Finished Basement Adds Valuable Flexible Space, Ideal For A Family Lounge, Home Office, Or Personal Gym. Located In A Quiet, Family-Friendly Enclave, You'll Enjoy Access To Top-Rated Schools, Scenic Trails, Parks, Shopping, Transit, And Major Highways Just Minutes Away. This Isn't Just A Home-It's A Place To Grow, Invest, And Thrive. Book Your Private Tour Today And Discover Why It Stands Out From The Rest. (id:61852)
RE/MAX Experts
94 Carrville Woods Circle
Vaughan, Ontario
Modern luxury freehold townhouse backing onto green space in Valleys of Thornhill / Carville Woods! Nearly 3,000 sq.ft. of elegant living featuring soaring 10 ft ceilings on the main floor and 9 ft ceilings on both upper and lower levels. Freshly painted throughout. This stunning home offers an open-concept layout, upgraded kitchen with an oversized quartz island, multiple balconies, and a dedicated main-floor office. Enjoy a bright family room with walkout to the deck and a south-facing backyard and oversized windows that flood the space with natural light. The ground level features a finished recreation room, complete with a wet bar and 2-piece washroom-perfect for entertaining or flexible living. Located just steps from top schools, parks, the Lebovic Centre, shopping, GO Transit, and major highways, this home delivers modern style, exceptional comfort, and an unbeatable location. Note: Photos are virtually staged. (id:61852)
Jdl Realty Inc.
325 Salisbury Lane
Newmarket, Ontario
***ATTN: INVESTORS OR FAMILIES looking for a new home and generate additional income by renting out their basement apartment*** Welcome to 325 Salisbury Lane; Where Size, Function & Location Come Together in Style this is not your average detached home. With almost 2900 sq ft (not including the basement) this 4 spacious bedrooms + a main floor office (that easily doubles as a 5th bedroom), 4 bathrooms, and a fully finished basement apartment with its own private entrance, this home offers endless possibilities in one of Newmarkets most desirable neighbourhoods. Need space for family, guests, or rental income? You've got it.The basement features 2 additional bedrooms, a large living room, fully functional kitchen all with separate entrance access, making it perfect for generating income or multi-generational living.The main floor is designed for comfort and flexibility, with bright, open living spaces and a dedicated office that could easily convert to a guest room or kids playroom. Step out back and enjoy a large, fully fenced backyard, the ideal setup for summer BBQs, entertaining, or letting the kids and pets run free. And the best part? Youre just minutes to top-rated schools, beautiful parks, Upper Canada Mall, transit, and Hwy 404. Location? It's a 10/10. Big on space. Big on opportunity And ready for your next move. Brand new roof summer 2023. *PICTURES ARE VIRTUALLY STAGED* (id:61852)
Kingsway Real Estate
615 - 333 Sunseeker Avenue
Innisfil, Ontario
Welcome to the spectacular Sunseeker @ Friday Harbour - All Season, Resort Style Living At Its Finest! This sun-filled 2-bedroom + Den, 2-bathroom Penthouse features over 1100 sq ft of well-appointed living space, including 990 sq ft interior and an additional 150 sq ft on the balcony. This wonderful and spacious split bedroom floor plan boasts soaring 10-foot ceilings, which is a unique feature of this level at Sunseeker. Enjoy the private extra large balcony - facing the peaceful wooded area for those lazy summer nights or for a breakfast coffee. The unit also includes modern and upgraded finishes, such as custom kitchen cabinetry and wide-plank engineered flooring that bring both sophistication and comfort to every room. Residents of Sunseeker will enjoy exclusive access to their own outdoor pool, hot tub, spa cabanas, outdoor games area, golf simulator, private theatre, elegant lounge, event spaces, and a convenient pet wash station. Located directly across from the Lake Club and just steps to the Boardwalk, everyday life will feel like a resort escape. Once you step outside of Sunseeker, you can explore everything Friday Harbour has to offer, including a private beach, the Boardwalk featuring Fishbone Restaurant, Starbucks, and Avenue Cibi e Vini, a 200-acre nature preserve, Nest Golf Club, various trails, the Beach Club, CIBC Pier, an outdoor event space, and so much more! High-speed Rogers Internet included. Available for Short term or Long Term! (id:61852)
Homelife/vision Realty Inc.
50 Beresford Drive
Richmond Hill, Ontario
**Just renovated fully** Excellent Floor plan, Rare Opportunity to own this Beautiful & Spacious 3+1-Bedroom 4-Bathroom Townhome in high demand Location. Welcome to the bright and inviting townhouse suited for families seeking comfort and convenience. Wide entrance stairs invites you to this elevated home into a spacious mudroom with double storm doors & entrance doors, and spacious foyer. Centrally located in a prime neighborhood, the home is just a short walk to Viva/YRT transit and Richmond Hill Bus Terminal. Excellent schools, large shopping plazas, Home Depot, Staples, Shoppers Drug Mart, Dollarama, movie theatres, and much more. Minutes to Hillcrest Mall, public libraries, and hospital. Everything you need is close by! The kitchen is the center of the house with a functional island with sink, plenty of storage space. A bright, open-concept with sun light filled living/dining and a family room, it is perfect layout for entertaining and everyday living. Private deck accessible from the basement, perfect for summer family gatherings. Total of 4 bathroom (3 full + 1 powder room). Upstairs features 3 spacious bedrooms, master bedroom includes a 4-piece ensuite and walk-in closet. Basement is a fully finished suite with kitchen and bathroom. Perfect for guests or extra income. Don't miss this opportunity! All new appliances. **Just renovated entire townhouse with new kitchen, new appliances, bathroom, flooring, windows, lighting and pot lights, kitchen island, etc. Come and see this rare opportunity even in this slow market! (id:61852)
International Realty Firm
93 Florence Drive
Whitby, Ontario
Welcome to 93 Florence Dr in Whitby, a beautifully upgraded full brick detached home located on a premium lot with outstanding curb appeal. This modern and well maintained home offers 9 foot ceilings on the main floor, gleaming hardwood floors throughout, upgraded lighting, and an open concept layout designed for both comfort and style. The kitchen features quartz countertops, an extended backsplash, white cabinetry with black hardware, stainless steel appliances, and a spacious island that flows into the dining and family room areas. Direct garage access provides added convenience for everyday living. Upstairs, you will find four generous bedrooms, including a bright primary suite with a walk in closet and a well finished ensuite. Natural light fills the home, highlighting the thoughtful upgrades throughout. The fully legalized basement apartment is complete with its own kitchen, living area, bedroom, washroom, and separate laundry, making it ideal for rental income or extended family. The main level also includes its own dedicated laundry area. Outside, enjoy a massive 30 foot by 20 foot deck, perfect for entertaining, along with a large private backyard and upgraded exterior lighting. The home offers parking for up to five cars, with two in the garage and three on the driveway. Located just steps away from shopping, schools, parks, and minutes to Highway 407, this property combines convenience, premium features, and strong long term value. A move in ready home with legal income potential in one of Whitby's most desirable family friendly communities. (id:61852)
Pinnacle One Real Estate Inc.
608 - 503 Beecroft Road
Toronto, Ontario
*Location.Location.Location.**Luxury Condo, Gorgeous 2 Bedroom+Den With One Parking And One Locker. Public Transit At Door Steps. Upgraded Unit With Hardwood Throughout The Unit. 24 Hrs Concierge, Exercise Room, Indoor Pool, And Much More. A Must See!!! (id:61852)
Homelife New World Realty Inc.
Uph03 - 100 Western Battery Road
Toronto, Ontario
Welcome home features an ultra-wide southwest-facing floorplan and panoramic sunset views stretching all the way to the lake! Step inside to discover incredible all-day natural light and plenty of practical living space, with no pillars or odd room shapes to deal with. No need to settle for condo-sized furniture either. Use your den with clear view for WFH, dining room, home gym, baby's crib, or 3rd bedroom! Culinary dreams come true in this chef's kitchen, enjoy full-size appliances, double counter-top, breakfast bar, plus a huge window! One elevator ride away from the impressive rooftop terrace, gym, billiard's room, party room, library, and conference room. Walk to any amenity you need - michelin star restaurants, bars, metro, shoppers, nature trails, the lake, TTC, go train, and trinity bellwoods park. Don't miss out! (id:61852)
Homelife New World Realty Inc.
Upper - 38 Ambrose Road
Toronto, Ontario
Situated In The Highly Desirable Bayview Village, This Charming Bungalow Offers The Perfect Combination Of Convenience And Comfort* Fully & Newly Renovated 4 Bedroom, 2 Full Bathroom Main Floor* Open Concept Kitchen & Brand New Stainless Steel Appliances* Marble Countertop* Hardwood Floor Throughout* Brand New Ensuite Washer/Dryer* Large Closets & Windows* Bright & Spacious* Large Private Backyard* Two Drive Parking Spaces Included* Very Convenient Location* Steps Away From Top-Notch Schools such as Bayview Middle School & Earl Haig High School, Mall, Park, Restaurants, Shops, Ravine, TTC Bus, Bessarion Subway Station, Highway 401 & More* Family Friendly Neighbourhood* Do Not Miss This Beautiful Home!! (id:61852)
RE/MAX Elite Real Estate
21 Brookland Drive
North Bay, Ontario
21 Brookland - Home built by Kenalex Builders. 1156 sq' Bungalow with 900 sf walk-out finished basement, Sitting on well landscaped big lot 46*108 Feet with walkout from rec room to fully fenced rear yard. Spacious entry with high ceiling leading to wood stairs to matching hardwood floors to living room with vaulted ceilings. Open concept kitchen with large center island all stainless appliances & large dining area. Master bedroom with window seat. 1-4pc bath and 2nd bedroom with walk-out glass sliding doors to covered deck. Lower level features 25x12 rec room, 2 other bedrooms & 1-3pc with corner shower. Laundry room with washer, dryer, central vac, air conditioning and forced air gas furnace. Owned hot water tank. Single garage with built in loft. Paved double drive way very spacious enough to park additional 4 cars.A prime location in a family oriented neighborhood, this well maintained home combines space, functionality, and style, making it an excellent choice for your next move(Avg Monthly Hydro $77.82 Avg Monthly Gas $131.58 Avg Monthly Water $101 According to the Last 12 Month Record). (id:61852)
Powerland Realty
3526 Monck Road
Kawartha Lakes, Ontario
SHORT TERM RENTAL. AVAILABLE FOR 6 MONTHS. DECEMBER 1st 2025 - MAY 31st 2026. Option to renew term available. GULL RIVER/SHADOW LAKE. Move right in! Easy one level living! Open concept kitchen/living/dining area, approx. 900sqft based on exterior measurements, sits back from road and high off the river for supreme privacy! Features 2 bedrooms, 2 bathrooms (5pc & 2pc ensuite), heated floors, stacked laundry unit on site. Walkout to a covered riverside patio. Garbage/recycling pickup. Year round municipally maintained road. Close to Norland for shopping & conveniences. **Please Note: Rate includes Internet, and partial monthly Hydro costs** Contact listing rep for details. (id:61852)
Ici Source Real Asset Services Inc.
72 Barbara Crescent
Kitchener, Ontario
An exceptional opportunity for investors or owner-occupants, 72 Barbara Crescent offers a superior unit mix of three two-bedrooms and one three-bedroom, generating a 5.2% cap rate with additional upside. Major capital items are complete, including a 2021 roof, 2020 windows, electrical split with copper wiring and breaker panels (2021), and full unit renovations with quality finishes.Ideally located near Westmount Rd E and Highway 8, the property sits in a strong rental pocket and offers future development potential on its generous lot-making this a turnkey, income-producing asset with long-term upside. (id:61852)
Exp Realty
1330 Lawson Road
London North, Ontario
Welcome to a beautifully maintained and freshly updated detached residence featuring four expansive bedrooms and 2.5 bathrooms. Located in an exceptionally desirable neighborhood, this home offers a perfect fusion of modern comfort and superior convenience, appealing to both discerning families and busy professionals.The upper level features a private and luxurious primary suite, appointed with a walk-in closet and an elegant 4-piece ensuitea true sanctuary after a long day. Three additional, well-proportioned bedrooms, a second full 4-piece bathroom, and substantial linen storage complete the second floor.The property provides exceptional parking, including a double-car garage and a private driveway with space for up to four additional vehicles, totaling six parking spotsan invaluable feature for multi-car families or frequent guests.Situated in an unbeatable location, the home is steps away from scenic walking trails and a community park. Furthermore, residents will enjoy the convenience of walking distance to essential amenities, including a variety of restaurants, grocery options, a pharmacy, LCBO, and more.This move-in ready home offers a rare chance to secure a substantial, private detached property within a highly accessible and amenity-rich community. The landlord is amenable to considering flexible lease terms (minimum 6 months). New immigrant and students welcome. (id:61852)
Royal LePage Flower City Realty
110 - 1100 Lackner Place
Kitchener, Ontario
Brand New Rental Opportunity at 1100 Lackner Place Unit 110! Welcome to this beautifully designed ground-floor 1-bedroom unit offering over 600 sq ft of bright, modern living space. Be the first to live in this brand new condo featuring contemporary finishes, an open-concept layout, and large windows and 10 ft ceilings that let in tons of natural light. Enjoy unbeatable convenience; walk across the street to a grocery store, pharmacy, and great food options, or hop on the nearby highway for quick commutes. You're just minutes from Downtown Kitchener, Grand River Hospital, and both Conestoga College and the University of Waterloo, making this an ideal location for students, professionals, and healthcare workers. Need a break from city life? Step out back and enjoy peaceful nature trails, or entertain guests in the stylish common room, which accommodates up to 60 people perfect for birthdays, holidays, or casual get-togethers. Whether you're looking for urban access, natural escapes, or proximity to major institutions, this unit truly has it all. Your perfect Kitchener rental is waiting book your showing today! (id:61852)
Homelife/miracle Realty Ltd
35 Bleeker Avenue
Quinte West, Ontario
Looking for a spacious family home with a great yard and privacy? I'm pleased to present 35 Bleeker Avenue! A move-in ready and impeccably maintained family home in a friendly quiet neighbourhood. This one checks all your boxes and is easy access to schools, shopping, the 401 and CFB Trenton. Closet space everywhere for all your storage needs and specialty features such as a skylights in the kitchen as well as in the bathroom enhance the appeal of this home. Generous sized living room can accommodate a dining area though you have loads of space in the eat-in kitchen for family dining. If you like to entertain this one has space for all your guests inside or out on the deck overlooking the stunning landscaped floral garden. The kitchen is ideal for the chef in the family with loads of counter space as well as a walkout to the deck for a BBQ party. The lower level will please any teens in your family with a large gathering room ideal for those Netflix nights as well as two extra bedrooms and bathroom. Nothing to do but make an offer and move in to start enjoying life! (id:61852)
Real Estate Homeward
1111 - 50 East Liberty Street
Toronto, Ontario
Step Into #1111 50 East Liberty St, Where Urban Chic Meets High-Voltage Lifestyle In The Heart Of Vibrant Liberty Village. This Two-Level Loft-Style Townhome Is A Masterpiece Of Modern Design And Functionality, Bursting With Light, Lounging And Wow-Factor Finishes. A Private Entrance And Sun-Splashed Terrace Invite You To Spice Up Your Weekends With Bbqs And Gatherings Under The City Skys. Inside, Sleek Floating Stairs And Glass Railings Guide You Through An Open-Concept Living Area That's Anchored By A Granite Waterfall Island Kitchen Ready For Everything From Coffee Runs To Cocktail Parties. Upstairs, A Full Personal Retreat With A Stylish Den Prepped For Productivity, You've Got The Perfect Work-From-Home Setup.The Luxe Primary Suite Steps Up The Drama With A Double-Sink Ensuite, Rain-Shower With Built-In Seating, Heated Floors And A Walk-In Layout That Feels Like A Spa Escape. And Don't Miss The Extra Flair: Statement Lighting, Smart Home Features, Blackout Blinds And Top-Tier Finishes. All This Is Just Steps From Liberty Villages Electric Vibe: Cafés, Restaurants, Gyms, Parks, Waterfront And Bike Paths Are At Your Doorstep. Urban Living Just Got An Upgrade! Parking & Locker Included. (id:61852)
Exp Realty
803 - 3071 Trafalgar Rd
Oakville, Ontario
Experience comfort and style in this brand-new, never-lived-in 2 bedrooms 2bathrooms condo in the heart of Oakville! 767 sq.ft. and approx. 40 sq.ft. balcony. The unit boasts a bright open layout, floor-to-ceiling windows, and sleek modern finishes throughout. Both bedrooms have a thoughtfully designed layout, providing excellent separation and privacy. The kitchen features an impressive kitchen island that offers extra storage and enhances both the functionality and style of the space. Enjoy great amenities, 24-hour concierge service, and a vibrant lifestyle close to top-rated schools, scenic parks, shopping, grocery stores, transit, and major highways. Includes 1 parking space and 1 locker. High speed internet is included in the monthly lease cost. An outstanding opportunity to lease a brand-new home that blends modern elegance with everyday convenience! (id:61852)
International Realty Firm
209 - 1007 The Queensway
Toronto, Ontario
Step inside this brand-new, never-lived-in suite at Verge Condos and feel an immediate sense of calm and style. Every inch of this thoughtfully designed home feels intentional - from the soaring 9-foot ceilings to the generous terrace that extends your living space outdoors. The open-concept layout balances function and flow, with natural light filling the living area and highlighting the sleek two-tone kitchen cabinetry, quartz countertops, and stone backsplash. Built-in appliances keep the design clean and modern, while wide-plank flooring ties the space together in understated elegance. The bedroom offers a quiet retreat with a double closet, and the spa-like bathroom features polished porcelain tile and a quartz vanity that feels more boutique hotel than condo standard. A same-floor locker adds convenience, and high-speed internet is already included. Located along The Queensway, Verge connects you to the best of west Toronto - where local cafés, restaurants, and shops meet the convenience of Sherway Gardens, Costco, IKEA, and quick highway or transit access. Whether you're heading downtown or staying in, this home is made for balance: bright mornings on the terrace, cozy evenings in, and everything in between. Live where modern design meets everyday comfort - and be the first to call this space home. Please note that two photos that are watermarked are virtually staged. (id:61852)
Right At Home Realty
52 Emmett Circle
Brampton, Ontario
Absolutely stunning! This 4+2 bedroom, 4-bathroom detached home is nestled on a quiet, child-friendly street in Brampton's highly sought-after Fletchers Meadow neighbourhood. Boasting a finished basement with separate entrance, bright and spacious rooms, 9ft ceilings, and a luxurious master suite with 4pc en-suite, jacuzzi, and his/hers closets. The gourmet kitchen features stainless steel appliances, back-splash, and servery, perfect for culinary delights. With gleaming hardwood floors, laundry on main level and basement, heated floors on the main and basement , and ample parking for up to 6 cars, this home has it all! Ideally situated near top-rated schools, parks, and amenities, including Brisdale Public School, Mary Goodwillie Young Park, and the Cassie Campbell Community Centre. Walking distance to FreshCo, Tim Hortons, Scotiabank, Shoppers Drug Mart, and more! A rare find in an amazing location, perfect for growing families and investors alike - must see to appreciate..!!! (id:61852)
Pontis Realty Inc.
Bsmt - 163 Heartview Road
Brampton, Ontario
A fantastic rental opportunity for a family! This spacious 1+1 bedroom basement features a full washroom, a private entrance through the garage, and a modern kitchen. Located in a highly sought-after neighborhood, it offers close proximity to schools, parks, plazas, and places of worship, with convenient access to Highway 410 for an easy commute. (id:61852)
RE/MAX Real Estate Centre Inc.
29 Yachters Lane
Toronto, Ontario
Welcome to 29 Yachters Lane - a beautifully updated 3-bedroom plus office townhome offering over 2,100 sq.ft. of living space in a quiet, private Mimico enclave just steps from the waterfront!This spacious and bright home features a large eat-in kitchen with granite countertops, stainless steel appliances, a double sink, and a walkout to a private deck perfect for barbecuing. The open-concept dining area with a cozy gas fireplace and custom built-in shelving creates an inviting space for entertaining.The oversized living room provides plenty of room to relax or gather with guests. Upstairs, the large primary suite includes a walk-in closet and a luxurious 5-piece ensuite with double sinks, a soaker tub, and a separate shower. Two additional bedrooms and a 4-piece main bath complete the upper level.Freshly painted throughout, this home features all new light fixtures, updated cabinet fronts in the kitchen and bathrooms, and modern door hardware - giving it a fresh, contemporary look.The lower level includes a spacious recreation room or guest suite with a 2-piece bath, while the main level offers a versatile office or family room with a 3-piece bath and a direct walkout to a private patio and fenced backyard - a rare feature in this complex!Additional highlights include an attached garage with custom wall and overhead storage, a private driveway, and multiple visitor parking spaces within the complex.Enjoy the best of lakeside living - stroll to the waterfront trails, parks, and playground, or explore nearby shops and restaurants along Lake Shore Blvd. Conveniently located near Metro, LCBO, Shoppers Drug Mart, TD Bank, TTC, and more.This move-in ready home offers the perfect combination of space, comfort, and location - ideal for families or professionals looking to enjoy the relaxed Mimico lifestyle! (id:61852)
Sutton Group Old Mill Realty Inc.
69 - 2 Sir Lou Drive
Brampton, Ontario
Beautifully maintained townhome with 3 bedrooms and 2 baths. Walkout basement can be used as an additional bedroom or entertainment room. Perfect location and accessible to grocery stores, schools, college, healthcare and public transit. Hardwood floors throughout the house. Stainless steel appliances in a large kitchen with ample storage! Pictures are 1 year old. House will be cleaned top to bottom after current tenants leave. (id:61852)
RE/MAX Real Estate Centre Inc.
256 Mcconvey Drive
Richmond Hill, Ontario
Beautiful well maintained 3 bedroom house for lease. Bright house with modern kitchen, Caesarstone countertops, stainless steel appliances, hardwood floors on main floor and bedrooms. Dining room walk-out to expansive sundeck overlooking backyard. Side door separate entrance from driveway to a newly updated lower level with a kitchen and a den/office. Detached garage for 1 car. Drive way parks 4 cars. Great cozy house for a family! (id:61852)
Sutton Group-Admiral Realty Inc.
