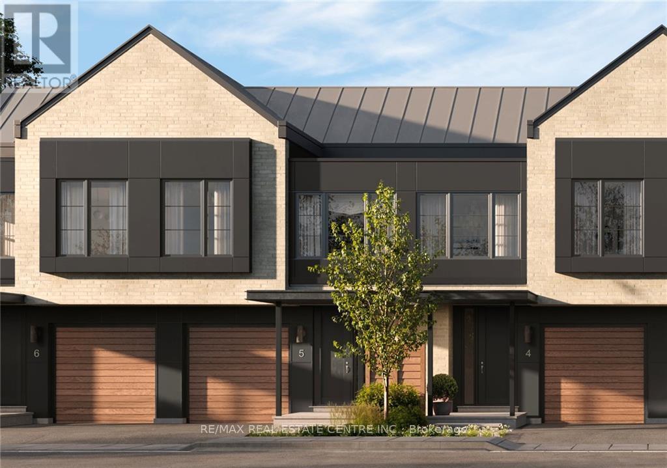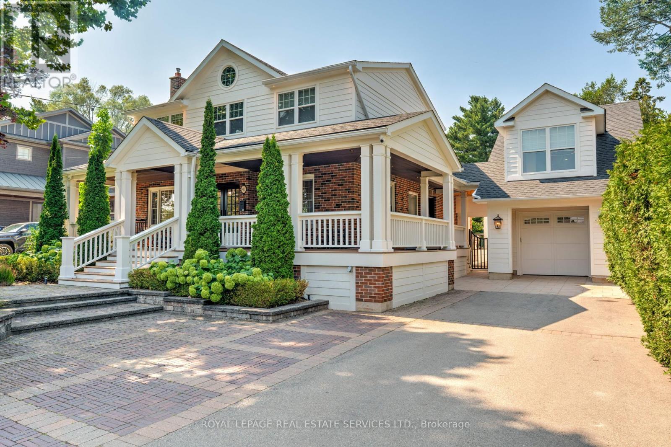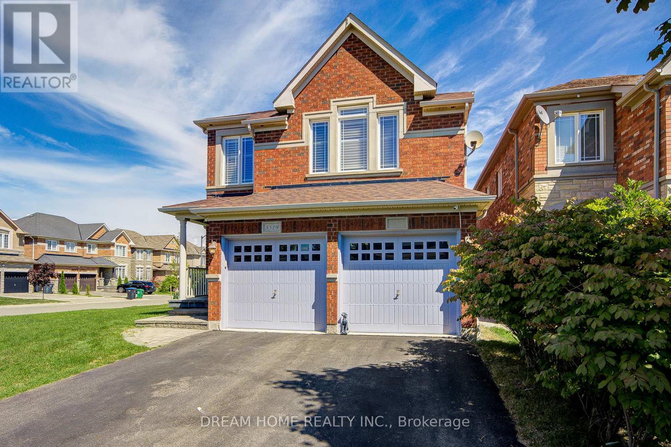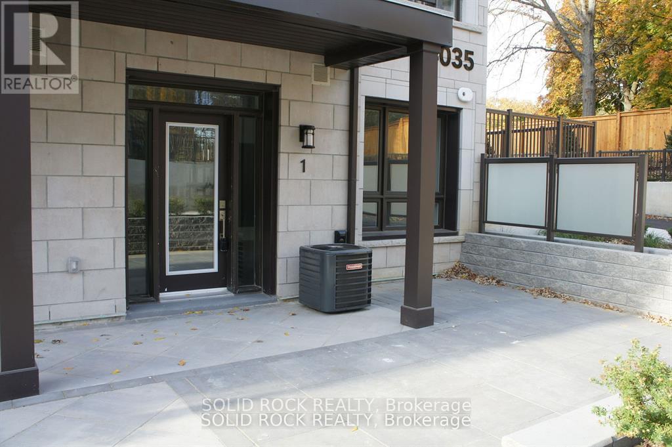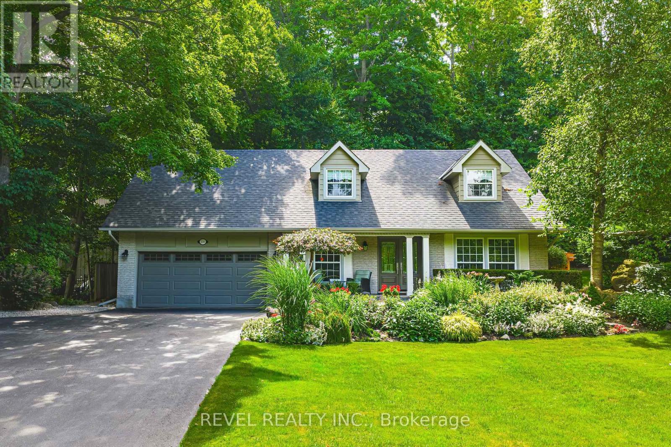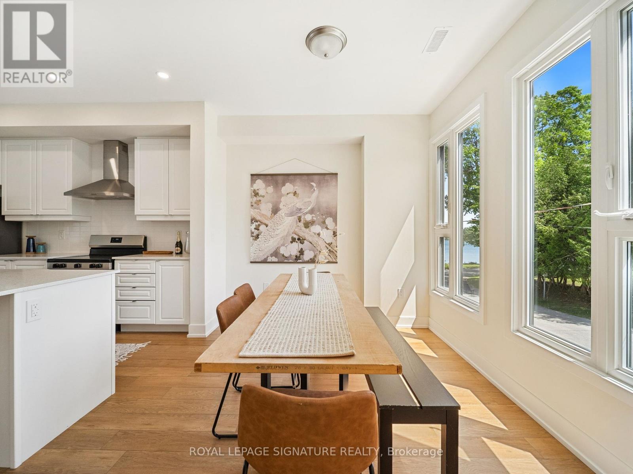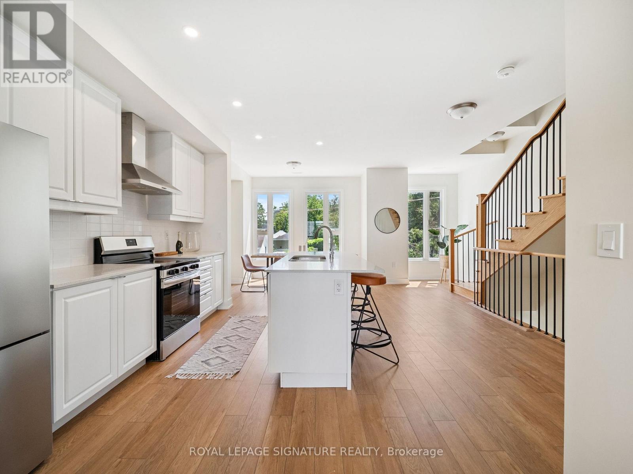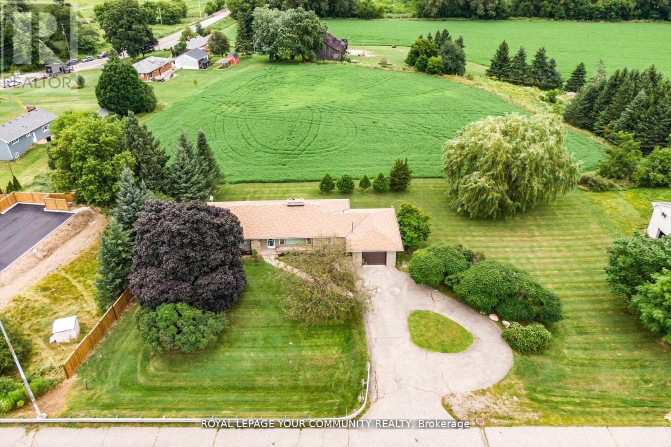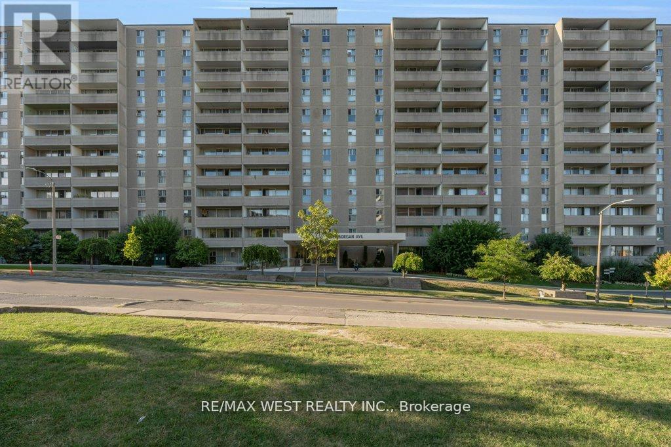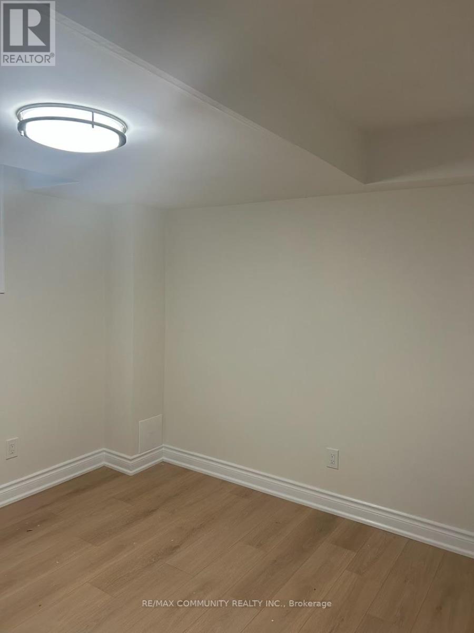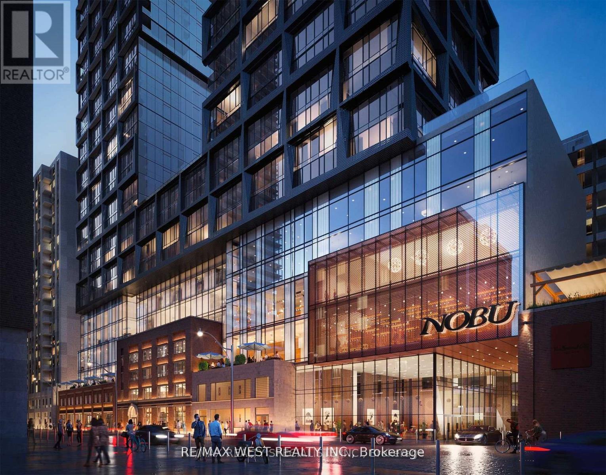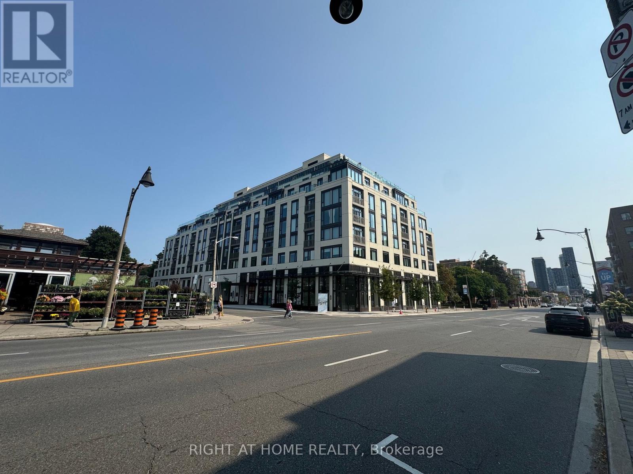20 - 2273 Turnberry Road
Burlington, Ontario
NEW EXECUTIVE TOWNHOME by Branthaven Homes with a finished basement, tucked away in an exclusive enclave in the prestigious Millcroft golf community. Offering 2,275 sq.ft. of living space with 3+1 bedrooms, 4 bathrooms, and quality finishes throughout. The thoughtfully designed layout fills the home with natural light on every level. The main floor boasts an open-concept design with wide plank flooring, high ceilings, and oversized windows. A spacious family room flows into the dining area, while the modern kitchen features a large island with seating, stainless steel appliances, quartz counters, and a separate pantry. Step outside to the deck perfect for entertaining. Upstairs, you'll find 3 bedrooms, 2 full bathrooms, and convenient bedroom-level laundry. The primary suite includes a walk-in closet and a private ensuite. The finished lower level adds exceptional living space with a guest suite, an additional family/rec room, and a full bathroom ideal for visitors or extended family. Enjoy great curb appeal and maintenance-free living in one of Burlington's most sought-after communities. With Millcroft's beautiful golf course, top-ranked schools, shops, dining, and amenities just steps away and easy access to the 407, 403/QEW, and Appleby GO this home offers the perfect balance of luxury, convenience, and lifestyle. Come experience carefree living in Branthaven's Millcroft community! (id:61852)
RE/MAX Real Estate Centre Inc.
41 Fairwood Place E
Burlington, Ontario
Beautifully updated and thoughtfully customized, this Aldershot home blends timeless craftsmanship with modern convenience. Set on a professionally landscaped lot with a fully refurbished pool and pool house, its a rare opportunity in a sought-after Burlington neighbourhood. Inside, wide-plank 7.5 oak engineered hardwood flows throughout. The main floor features custom built-ins by Gravelle and Hayes Woodworking, an elegant office, and a stunning living room with gas fireplace framed in quartz. The chefs kitchen is a true centerpiece, boasting a Viking 36 six-burner gas range, Jenn-Air wall oven, fridge/freezer and dishwasher, a 10 x 4.5 powered island, Blanco sink, wine fridge, and Sonos speakers extending to the porch. Upstairs, the primary suite offers a custom closet system with media area and a spa-like ensuite vanity by Gravelle. A fully renovated 5-pc main bath (2024) with Riobel fixtures complements additional bedrooms. The finished basement includes a bedroom with closet system and a 4-pc bath (2024). Laundry is a breeze with double Whirlpool washers/dryers and utility sink. Comfort is ensured with dual furnaces and AC (main house AC 2024; garage AC/furnace 2023), full spray foam insulation, and hardy board siding. The backyard is designed for year-round enjoyment with a heated salt-ready pool (refurbished 2022: new liner, walls, plumbing, equipment, lighting, and safety cover), irrigation-fed lawns and veggie garden, greenhouse, and Trex decking. A pool house with fridge/freezer, sink, 2-pc bath, and storage completes the outdoor retreat. Bonus spaces include a custom gym with built-in fridge, dual TVs, and full HVAC, plus a heated/cooled garage with GDO. Move-in ready and designed for both everyday living and entertaining, this home truly has it all. (id:61852)
Royal LePage Real Estate Services Ltd.
3519 Trilogy Trail
Mississauga, Ontario
Beautifully maintained 4-bedroom detached home in Churchill Meadows! Sitting on a premium corner lot with a double garage, this gem features an open concept layout, spacious living and elegant dining areas, a luxury custom backyard deck, and a finished basement for extra living space. Bright bedrooms with ample natural light, California shutters throughout, 9 ft ceilings, and a large mudroom/laundry with inside garage entry complete the home. Close to schools, parks, shopping, library, bus routes, and highwaysthis showstopper is move-in ready! (id:61852)
Dream Home Realty Inc.
1 - 4035 Hickory Drive
Mississauga, Ontario
Welcome to Applewood Towns, a modern 2 plus 1 Bedroom, 2 Bathroom home ideal for families in search of both comfort and convenience. This recently built primary-level unit is spacious, with just over 1100 square feet of light and spacious living area, designed with an open floor plan. Relax on your exclusive terrace, while just a short walk away, your kids can have fun in the adjacent playground. The spacious bedrooms offer a peaceful escape, with the main suite including an ensuite bathroom for added ease. The third bedroom is adaptable, suitable for turning into a comfortable home office, ideal for today's work from home needs. Located in a prime spot, Applewood Towns provides convenient access to major roads such as the 403, 401, 427, and QEW, simplifying travel throughout the Greater Toronto Area. (id:61852)
Solid Rock Realty
116 Campbell Avenue E
Milton, Ontario
A meticulously maintained Cape Cod style home in the heart of Campbellville! Offering 2,845 sq. ft. of finished living space (2,428 AG) and 874sq. ft. of unfinished bsmt area, this move-in ready home features hardwood floors, an updated kitchen with granite countertops and backsplash, an attractive family room with fireplace and built-ins, defined living/dining rooms, and a main floor office. The spacious primary bedroom includes a large walk-in closet with custom organizers. Relax on an inviting front veranda or in the stunning backyard with a rock garden, water feature and patio. Located across from the neighbourhood park in a vibrant community with annual events. Double car garage. A true must-see! (id:61852)
Revel Realty Inc.
18 Bru-Lor Lane
Orillia, Ontario
Move in ready, 2 bed, 2.5 bath Townhouse on Lake Simcoe! This luxury 3-storey townhouse boasts 1600+ square foot with a single car garage and a private rooftop terrace overlooking clear blue waters on Simcoe. The rooftop terrace is the perfect space for entertaining, featuring a shade pergola, 6 foot high privacy screen, gas BBQ hookup, storage and electrical outlets for lights, music and a bar fridge. This highly desirable locale isa year round private marina community close to a great assortment of lifestyle amenities and conveniences. Surrounded by fantastic outdoor amenities including provincial parks, beaches, golf courses, ski hills residents of Mariners Pier will have no problem getting outdoors and finding something to do no matter the season. (id:61852)
Royal LePage Signature Realty
18 Bru-Lor Lane
Orillia, Ontario
Dock Your Dreams at Mariners Pier Where Every Day Feels Like a Vacation!" This Modern 3-storey townhome features - 2 beds, 3 baths where urban meets rural. Enjoy the stunning rooftop terrace with incredible Simcoe views, perfect for entertaining or relaxing under the stars with ample storage for your outdoor furniture. Gather with friends after a day on the boat at the waterfront clubhouse and soak up the sun at the private outdoor pool. Access the PRIVATE BOAT SLIP right outside your door, offering immediate access to waterfront fun and the convenience of a year-round marina lifestyle. Mariner's Pier is Orillia's newest waterfront townhome community by Royal Park Homes located in Atherley at the Narrows where Lake Couchiching meets Lake Simcoe. The bright second floor, open concept kitchen, living, dining space includes a washroom and walk out deck with beautiful glass panel railings to optimize the waterfront views from the open concept layout. This property also features 3 entrances including a garage entrance for convenient winter parking. This property is just minutes to the thriving downtown core of Orillia with boutique shopping, exceptional dining, art galleries, parks, trails and entertainment. DON'T MISS the chance to enjoy your summer with comfort and style in this prime location only 1.5 hours from the GTA with easy access from the 400 and 404. (id:61852)
Royal LePage Signature Realty
6162 Highway 9
King, Ontario
SCHOMBERG BEAUTY! Looking for a Country Home within walking distance to all amenities? STOP! LOOK! You have found it right here!! It's a rare find! Well kept 3+2 bedroom Bungalow with 3100 Sq. Ft. of living area including finished walk-out basement and is situated on a 200x132.87 Ft lot. 0.61 of an acre. Prime property. With a warm sense of Community, it is situated within walking distance to the quaint Village of Schomberg, with Schools, Parks, Restaurants, Community Center and Shopping. This Bungalow has many uses. It provides all the elements for comfortable retirement and relaxation, or raising your young family, or for the contractor, requiring a home and large lot to store his business equipment. It boasts a well laid out main floor plan with spacious kitchen, Formal Living room, Family Room with fireplace, Dining room, three nice size bedrooms, large four piece bathroom and foyer with double and single door coat closets. The large finished walkout lower level has a gas fireplace. Rent out! or retain for your own use. Extremely bright home with extra large windows throughout, bringing the beauty of the outdoors within. It has Masonite Shadow Vent siding exterior surround and oversized one car garage. The oversized one car garage has a door to the main floor, side entrance door, and an abundance of storage area closed off with two separate man doors.Do not wait! Wont Iast! Agents book your appointment for your clients to view today. **EXTRAS** New air conditioning 2023, new furnace 2015, roof new in 2012, Main floor windows replaced. (id:61852)
Royal LePage Your Community Realty
203 - 2 Glamorgan Avenue
Toronto, Ontario
Spacious and fully updated 2-bedroom condo in the heart of Dorset Park, nearly 960 sq ft with a bright south-facing exposure and an open balcony. Beautifully renovated unit features upgraded flooring throughout, a sleek kitchen with quartz counters, updated cabinetry and stainless steel appliances. 2 generously sized bedrooms with ample closet space. One parking and a locker included. Steps to Kennedy Commons, grocery stores, restaurants, schools, and parks, with easy access to Hwy 401, Don Valley Parkway, and public transit. (id:61852)
RE/MAX West Realty Inc.
31 Keith-Wright Crescent
Ajax, Ontario
Bright & Spacious 2 Bed Rooms, 1 Washroom Basement FOR LEASE. 1 PARKING SPOT, Separate Washer / Dryer. Separate Entrance. 30%Utilities paid by Tenant. (id:61852)
RE/MAX Community Realty Inc.
2101 - 15 Mercer Street
Toronto, Ontario
Location! Location! Location! | South-Facing 2 Bed 2 Bath! Welcome to Nobu Residences, where luxury meets lifestyle in the heart of Torontos Entertainment District. This 748 sq ft south-facing suite boasts breathtaking views of the CN Tower, Rogers Centre, and Lake Ontario through floor-to-ceiling windows. Stunning south exposure with panoramic city & lake views Miele appliances, quartz finishes, 9-ft ceilings, in-suite laundry Bright, open-concept living with custom window coverings & luxury baths World-Class Amenities: 24-hr concierge, state-of-the-art gym, spin & yoga studios, sauna, steam room, hot tub, cold plunge, massage rooms, BBQ terraces, games lounge, and more. Steps to restaurants, nightlife, shopping, TTC, and the PATH.This is your chance to own one of Nobu's best layouts with unbeatable views and premium finishes. (id:61852)
RE/MAX West Realty Inc.
313 - 3 Strathgowan Avenue
Toronto, Ontario
Luxurious Brand new Condo Located Near Shopping Mall & Lawrence Subway Station W. Great layout, High Quality Finished W. Vinyl Floor Through Out, Granite Kitchen Countertop & Backslash, And Outdoor Space. 24Hrs Concierge Service, Gym, Party room And Much More. Additionally, this suite includes a Whirlpool Stacked Washer and Dryer for your convenience, as well as window coverings for privacy and comfort .Great Value You Must Visit In Person! UTILITIES: Water and Hydro extra / Heating included. PARKING: Available for an additional charge of $200 per month LOCKERS: $50 extra per month. (id:61852)
Right At Home Realty
