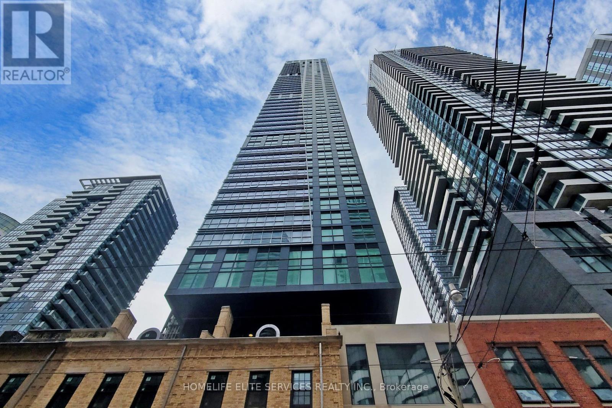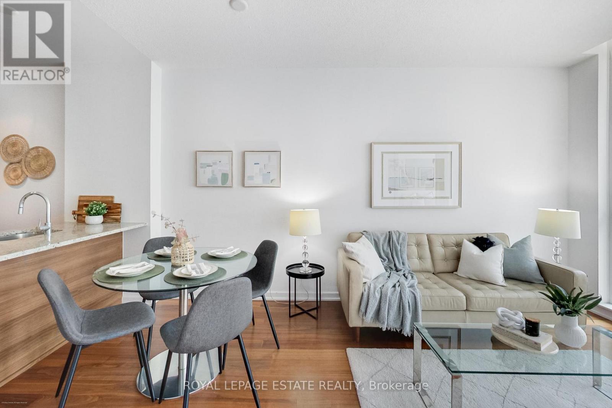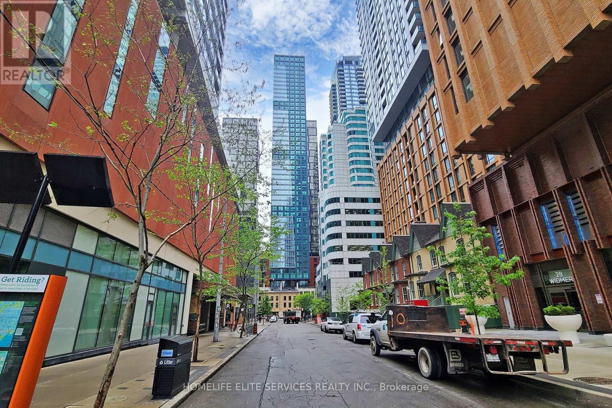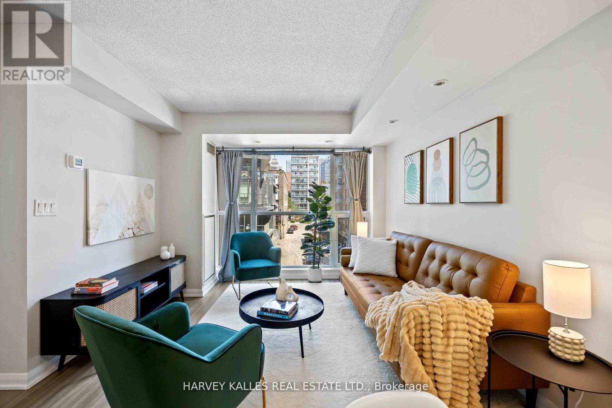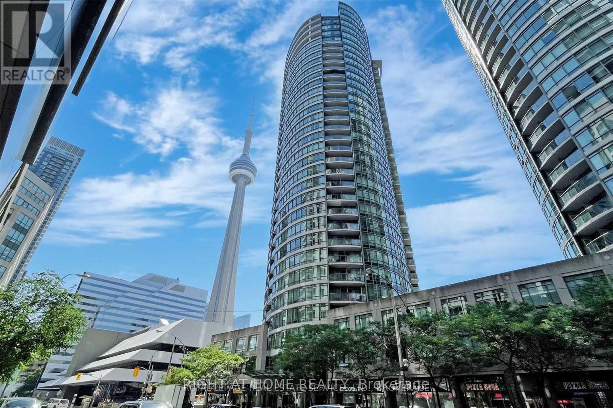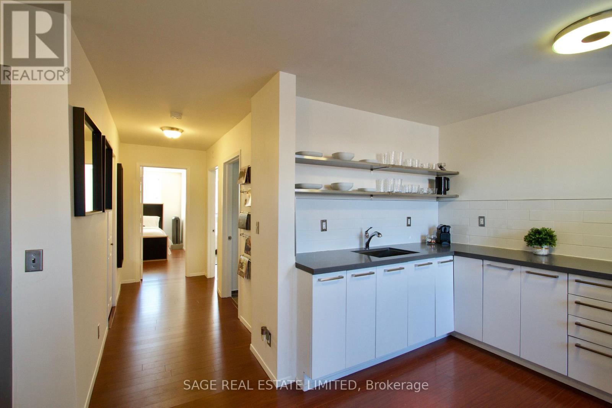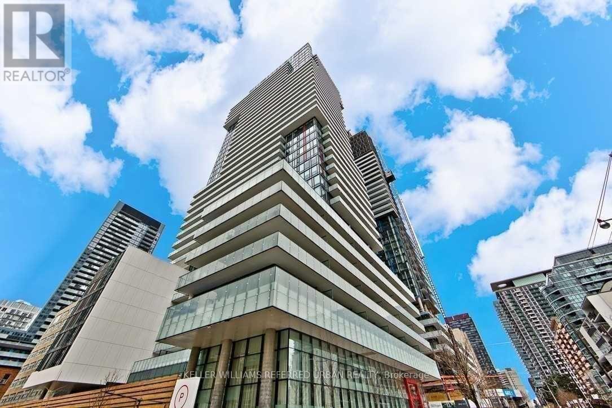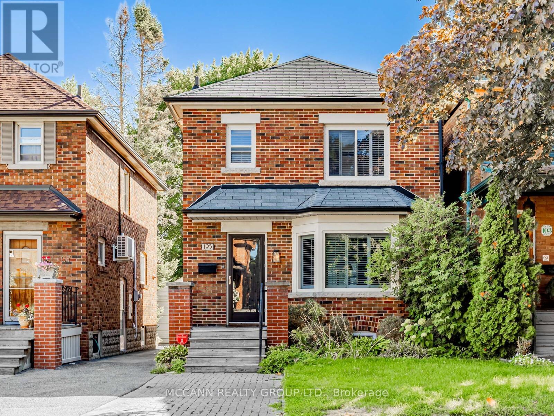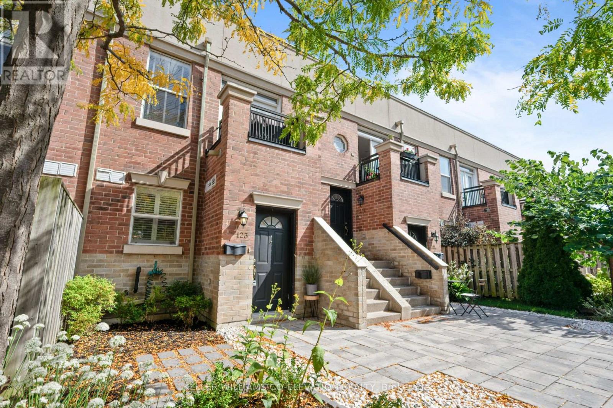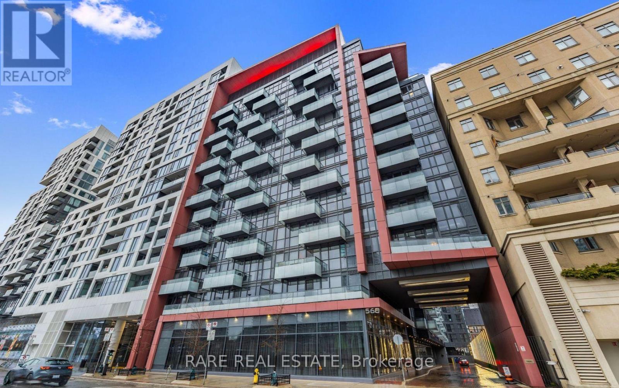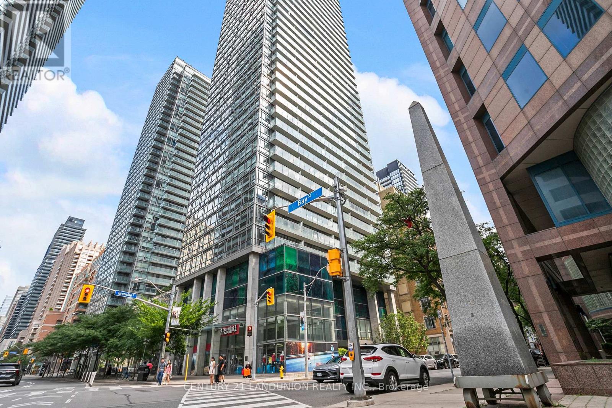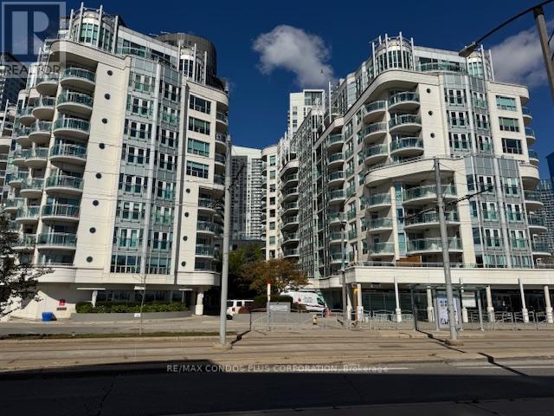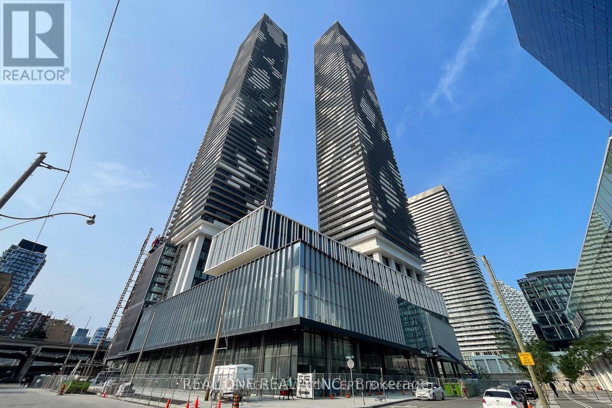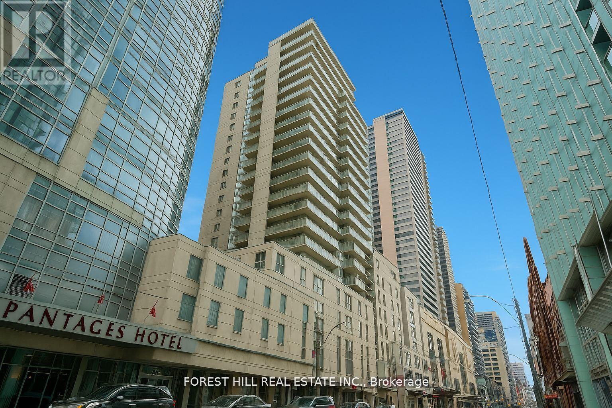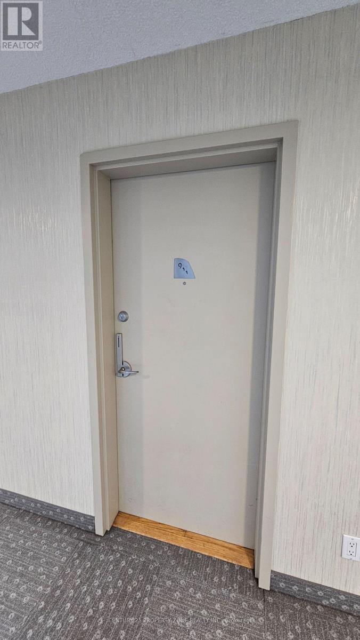2302 - 327 King Street W
Toronto, Ontario
Experience Boutique Luxury Living In The Heart Of The Entertainment District! Welcome To This Impeccably Designed 1-Bedroom, 1-Bathroom Suite At Empire Maverick Condos, Where Upscale Finishes Meet Unmatched Urban Convenience. This Thoughtfully Laid-Out 578 Sq Ft Corner Unit Offers A Modern Open-Concept Floor Plan With Floor-To-Ceiling Windows And Southwest Exposure, Flooding The Space With Natural Light. The Sleek European-Style Kitchen Features Integrated Appliances, Stone Countertops, And Minimalist Cabinetry, While Pale Wood Flooring And Refined Hardware Add To The Elegant Ambiance. Enjoy World-Class Amenities Including A State-Of-The-Art Fitness Centre, Yoga Studio, Co-Working Spaces, Rooftop Lounge With BBQs, And A Private Dining Chefs Kitchen. Ideally Situated Steps From TIFF Bell Lightbox, King Street West, The Financial District, St. Andrew Station, Union Station, And The Future Ontario Line, With Top Restaurants, Nightlife, And Cultural Attractions At Your Doorstep. Perfect For First-Time Buyers, Investors, Or Professionals Seeking Sophisticated Downtown Living Dont Miss This Opportunity! (id:61852)
Homelife Elite Services Realty Inc.
3702 - 5 St Joseph Street
Toronto, Ontario
Bright Corner Unit W/ Spacious Balcony, One Parking And One Locker Included. 9Ft Floor To Ceiling Windows W/ Unobstructed Clear Southeast City View. Functional Layout 2 Bedrooms&2 Full Baths, All Fit Queen Size Bed And Closet. Modern Kitchen W/ A Large Island+Dining Table, High-End Appliances&Stone Countertop. Steps To Subway Station, U Of T, Ryerson, Eaton Centre, Yorkville Shops, Restaurants And All! Parking spot needs $250/month (id:61852)
Aimhome Realty Inc.
501 - 70 Forest Manor Road
Toronto, Ontario
Live above it all in one of North York's most sought-after buildings just steps to Fairview Mall, TTC subway, and 3 major highways! This sun-drenched unit features over 600 sq ft with soaring 9-ft ceilings, Walnut engineered hardwood floors, brand new LG Stainless Steel Kitchen Appliances and a polished Granite Kitchen Countertop / extended to be a Breakfast Bar. A functional layout perfect for work-from-home as an Office and/or Spare Bedroom. Freshly Painted and Move-In Ready! Parking + locker included for all your storage needs. Enjoy maintenance fees inclusive of heat, A/C, water and luxury amenities: 24-hr concierge, indoor pool, gym, visitor parking & more. Urban convenience meets elevated living, don't miss it! (id:61852)
Royal LePage Estate Realty
703 - 327 King Street W
Toronto, Ontario
Experience Boutique Luxury Living In The Heart Of The Entertainment District! Welcome To This Impeccably Designed 1-Bedroom, 1-Bathroom Suite At Empire Maverick Condos, Where Upscale Finishes Meet Unmatched Urban Convenience. This Thoughtfully Laid-Out 577 Sq Ft Corner Unit Offers A Modern Open-Concept Floor Plan With Floor-To-Ceiling Windows And Southwest Exposure, Flooding The Space With Natural Light. The Sleek European-Style Kitchen Features Integrated Appliances, Stone Countertops, And Minimalist Cabinetry, While Pale Wood Flooring And Refined Hardware Add To The Elegant Ambiance. Enjoy World-Class Amenities Including A State-Of-The-Art Fitness Centre, Yoga Studio, Co-Working Spaces, Rooftop Lounge With BBQs, And A Private Dining Chefs Kitchen. Ideally Situated Steps From TIFF Bell Lightbox, King Street West, The Financial District, St. Andrew Station, Union Station, And The Future Ontario Line, With Top Restaurants, Nightlife, And Cultural Attractions At Your Doorstep. Perfect For First-Time Buyers, Investors, Or Professionals Seeking Sophisticated Downtown Living Dont Miss This Opportunity! (id:61852)
Homelife Elite Services Realty Inc.
416 - 18 Beverley Street
Toronto, Ontario
Welcome to the 416!! This sun-drenched and spacious 1 bedroom plus den, 2 full bathroom condo offers nearly 750 square feet of functional living space. This condo is perfectly situated in one of the most vibrant part of downtown Toronto. It cannot get more hip than the well renowned Queen St. West. Featuring a beautiful and efficient layout, this freshly painted unit is finished in a neutral palette with upgraded granite countertops completely turn key and move-in ready. This well-designed layout creates an inviting feel that maximizes space and natural light. The generous versatile den is perfect for a second bedroom, home office, or guest room. With two full washrooms, parking, & locker, this condo checks all the boxes for modern city living. Ideally located just steps to public transit, U of T, Chinatown, The Eaton Centre, and Toronto's trendiest restaurants and shops, everything you need is right at your doorstep.This condo runs beautifully being managed by one of the most reputable management companies, residents enjoy top tier amenities, including an expansive, beautifully landscaped courtyard, and a recently updated, fully-equipped gym with dedicated yoga space. Stylish, spacious, and superbly located this is downtown living at its best. (id:61852)
Harvey Kalles Real Estate Ltd.
1810 - 361 Front Street W
Toronto, Ontario
Cityplace The Matrix - Location, Location, Location! Right In The Heart Of Downtown Toronto. 1-Bed + Den, 755-Sf Corner Unit. Bright, Sunny And Spacious. Neutral Colours Throughout, Open Concept -Fabulous Layout. Floor-To-Ceiling Windows, Lots Of Natural Light. ALL Utilities included in Maintenance Fees. Fantastic Amenities (Full Basketball Court Gym, Full Size Lap Pool + Jacuzzi), 24-Hr Concierge, Walking Distance To Lake, Rogers Centre, Cn Tower, Financial District. 24-Hr Rabba Grocery On Main Floor Of Building. (id:61852)
Right At Home Realty
3 - 1130 Queen Street W
Toronto, Ontario
Your opportunity to live on one of the trendiest streets in Toronto. The whole top floor of a 3 storey building, with its own private rooftop terrace. Easy access around the city with 24 hour streetcar at your doorstep. Steps from the hippest restaurants & bars, located on the same block as The Drake Hotel! (id:61852)
Sage Real Estate Limited
2408 - 185 Roehampton Avenue
Toronto, Ontario
Yonge & Eglinton Urban Neighbourhood, Spacious & Sun-Filled One Bedroom Plus Den Suite With Large Balcony, Spectacular Unobstructed View, 9 Ft Ceiling With Floor To Ceiling Window, Large Den Can Be Used As 2nd Bedroom, Easy Access To Public Transit, Steps To Yonge St Subway Line, Restaurants, Grocery & Shopping. Pictures are for reference and taken before current tenant moved in. (id:61852)
Keller Williams Referred Urban Realty
105 Ronan Avenue
Toronto, Ontario
Renovated! 3+1 Bedroom With Granite Countertops & Eat-In Centre Island, Heated Floors In Kitchen & Bath, Hardwd Floors, Fireplace, Pot Lights, S/S Appliances, And 2 Renovated Baths. Private Yard With W/O To Deck And Summer Sunroom Or Extra Storage. Great Location. Walk To Wanless Park, Bedford Park School & TTC. Front Parking Pad With Mutual Drive & Detached Garage Offering 2 Parking Spaces. Tenants Pays Parking Pad Permit, Water, Heat, Hydro, Snow Removal & Landscaping, Garbage Disposal. (id:61852)
Mccann Realty Group Ltd.
123 - 51 Halton Street
Toronto, Ontario
Turnkey Townhome in a Family-Friendly Community with 3 levels with 3 bedrooms and 3 Outdoor Spaces! This quiet retreat is nestled off of the buzzing Ossington Strip and includes parking, locker and the convenience of condo living. Recently renovated showcases modern living with warm finishes. The bright, open-concept main level features a sleek, functional kitchen with granite countertops, full-sized, stainless steel appliances, new backsplash, double sink, pot lights, and a custom breakfast bar. The spacious dining area flows seamlessly to a private walk-out, ideal for hosting friends and family before and after exploring the best of the city. Hardwood floors throughout, over-sized primary bedroom, generous den, professional garden and tons of storage throughout. Located in one of Toronto's most dynamic neighbourhoods, you're just moments away from public transit, top restaurants, cafes, boutique fitness studios, Trinity Bellwoods Park, and Fresh City Farms for your everyday groceries. This is urban living at its finest with the luxury of space, community and comfort. (id:61852)
Keller Williams Co-Elevation Realty
925 - 560 Front Street W
Toronto, Ontario
Welcome to #925 at 560 Front Street West! This bright and stylish 1-bedroom, 1-bath suite offers contemporary urban living in the heart of Toronto's vibrant King West district. Step inside to discover updated kitchen cabinets with a custom island, stainless steel appliances, all designed with both function and style in mind. The spacious living area features floor-to-ceiling windows, custom curtains, and an electrical dimmer system that allows you to set the perfect ambiance throughout the living room, kitchen, and bedroom. The bathroom has been completely renovated, including updated floors, tiles, toilet, shower, mirror, vanity, and sink, providing a fresh, modern spa-like retreat. Every corner of this suite feels polished and refreshed. Located within walking distance to The Well and steps to TTC, restaurants, bars, and parks, this condo combines comfort with convenience. Residents enjoy 24-hour concierge service and 5-star amenities, including a state-of-the-art gym, sauna, party room, and an expansive rooftop terrace perfect for entertaining or unwinding. (id:61852)
Rare Real Estate
2801 - 38 Grenville Street
Toronto, Ontario
High Level Stunning Corner Suite at Bay Street, Split 2 Bedroom + 2 Bathroom, 4 Pcs Ensuite Primary Bedroom, Top to Bottom Windows in Living Room and Bedrooms, Open Concept Kitchen. Step to Subway Station, Eaton Centre, U of T, TMU, Restaurants, Hospitals. Condo Amenities includes Indoor Pool, Gym, Roof Terrace, Visitor Parking, 24 Hours Concierge. Immediate Occupancy, One Parking Spot + One Locker included. (id:61852)
Century 21 Landunion Realty Inc.
Sph23 - 600 Queens Quay W
Toronto, Ontario
Waterfront Living" Great 1 B Plus Large Solarium/ 1 Bath Unit. Sunny And Bright Sub Penthouse With South West Exposure And Open Balcony. Enjoy Lake Views And Fabulous Sunsets. 9' Ceilings. Approx. 647 Sf., Brand new laminate flooring throughout and freshly painted. Ready to move in! 1 Parking, 1 Locker And Hydro Incl. ! (id:61852)
RE/MAX Condos Plus Corporation
6906 - 138 Downes Street
Toronto, Ontario
Sugar Wharf West Tower By Menkes, South East Breathtaking Lake View 3 Bed and 3 Washroom Corner Unit, 1011Sqft + 393 Sqft. Large L-Shape Balcony. Ceiling To Floor Windows, Open Concept Combine Living/Dining w/ Lots Of Spacing. High End Miele Kitchen Appliances, Quartz Counter Top & Backsplash. Excellent Location And Convenient. Walk Distance To George Brown, Park, Harbour Front, St Lawrence Market, Union Station, Financial Area & Mins Access Gardiner/QEW And Much More. (id:61852)
Real One Realty Inc.
1812 - 15 Lower Jarvis Street
Toronto, Ontario
Waterfront Community - 1 + 1 Bedroom | 603 Sq.ft sized unit | Plus 314 sq.ft. Balcony With View of Lake and City from Large Wrap Around Balcony | 1 Parking and 1 Locker | Great Location in the heart of Downtown | Walk to Sugar Beach (id:61852)
Real Estate Advisors Inc.
402 - 1 Cardiff Road
Toronto, Ontario
Huge 2 Bed condo, spacious, ultra modern, open concept kitchen W/Quartz Countertop, Backsplash. High end finishes Inc open concept kitchen, Floor to Ceiling windows, 9Ft Ceiling & Huge Bathrooms. 12 Storey Condo Building between Mt Pleasant & Bayview. TTC at Doorstep. Steps to restaurants, Groceries, Cinemas, Shopping Mall at Young/ Eglinton area & the prestigious Neighborhood of Leaside. Minutes from Subway & new Eglinton LRT. Tenant pays all the Utilities and HAVC Rental. (id:61852)
King Realty Inc.
7 Alderbrook Drive
Toronto, Ontario
A once-in-a-generation opportunity in one of the city's most prestigious enclaves, welcome to 7 Alderbrook Dr. This is not just a property, it's a canvas for your family's legacy. Set on an extraordinary 1.4-acre double lot with 160 feet of frontage and a rare pie-shaped depth of 295 feet that opens dramatically toward the ravine, this estate-sized parcel offers an unparalleled sense of space, privacy, and possibility. The backyard is like something out of a dream, lush, expansive, and backing directly onto untouched ravine forest. A sparkling pool anchors the landscape, while the lower level walks out to a generous flat area perfect for a custom putting green, sports court, or luxury garden retreat. Whether it's kids running free, elegant entertaining under the stars, or quiet mornings with nature as your backdrop, this outdoor space delivers. The existing home is solid, well-maintained, and offers immediate comfort, but the real potential lies in what comes next. Renovate, expand, or design and build a custom residence from the ground up. Few lots offer this level of frontage, depth, and natural setting, especially in such a coveted location. Just minutes from top-rated schools, upscale shopping, and fine dining, yet nestled in serene surroundings, this property strikes a rare balance between convenience and retreat. If you've been waiting for the right property to build your forever home this is it. (id:61852)
RE/MAX Realtron Barry Cohen Homes Inc.
1510 - 10 York Street
Toronto, Ontario
Luxury Tridel Built '10 York', Beautiful Southwest Facing Large 625 Sqft 1 Bedroom With Balcony. Live In Complete Luxury And Enjoy High-End Finishes, 9Ft Ceilings W Large Windows, Smart Home Technology. Amazing Amenities Include 24 Hrs Concierge, Gym, Media Rm, Outdoor Pool, Party/Meeting Rm, Yoga & Spinning Studios & Billiards. Union Station, Parks, Grocery, Restaurants, Shops, Waterfront, Financial District. (id:61852)
Central Home Realty Inc.
827 - 8 Hillsdale Avenue E
Toronto, Ontario
Priced to sell at $921 PSF! Spectacular & Rarely Offered 2-Bedroom Corner Suite at The Art Shoppe Condos! Located in the heart of Midtown, this bright and spacious 2-bedroom corner suite offers the perfect blend of style, comfort, and convenience. Featuring a bright open-concept layout, this unit boasts four separate balconies with unobstructed south west views of the city, floor-to-ceiling windows, and 9 ceilings that flood the space with natural light. Enjoy a modern kitchen complete with a breakfast bar and built-in appliances, along with two generously sized bedrooms and a combined living/dining area offering ample space for relaxation. Inspired by Karl Lagerfeld, The Art Shoppes luxury amenities include 24-hour concierge, outdoor pool & rooftop lounge, Party room, State-of-the-art gym & yoga studio, Guest suites and a unique Youth Suite (dedicated space for children to play and explore). Unbeatable location is Steps to Yonge & Eglinton Subway, the future LRT, Farm Boy, top-rated restaurants, and some of the best shopping Midtown has to offer. (id:61852)
Harvey Kalles Real Estate Ltd.
1508 - 55 Cooper Street
Toronto, Ontario
Luxury New 1Br+Den Unit At Sugar Wharf. Large South Facing Balcony W/Beautiful Lake View. Large-Sized Den Can Be 2nd Br. 11" Ft Ceiling Throu-Out, Floor To Ceiling Windows, Laminate Throughout And High End Appliances. Open Concept Kitchen With High-End Newer Appliances. Enjoy The Convenience Of Direct Access To The Path Network, Just Steps Away From Sugar Beach, Loblaws, St Lawrence Market, George Brown College. Cn Tower, Financial Area & Mins Access Gardiner/Qew. Quick And Easy Access To Union Subway Station, Go Transit, And Much More! (id:61852)
Real One Realty Inc.
805 - 500 Dupont Street
Toronto, Ontario
Experience boutique luxury living at Oscar Residences in this stunning 2-bedroom suite, featuring a smartly designed layout and a spacious west-facing balcony for beautiful sunset views. With approximately 633 sq. ft. of interior space plus a 40 sq. ft. balcony, this residence perfectly blends modern style with everyday comfort. Enjoy premium finishes, contemporary design, and access to an array of upscale amenities all in a sought-after location steps from dining, shopping, and entertainment. At Oscar Residences, experience refined urban living at its finest. Amenities: Fireplace, Landscaped Outdoor Lounge, Private Theatre Room, Lounges, Concierge Service, Mail Room, BBQ Stations, Fitness Centre (id:61852)
Insider Condos Inc.
1803 - 220 Victoria Street
Toronto, Ontario
Rarely offered, this beautifully renovated and spacious 1-bedroom + convertible den, 2-bath suite offers 662 sq ft of stylish living in the boutique Opus-Pantages building. Enjoy unobstructed east-facing city and lake views from the 18th-floor, 107 sq ft terrace, along with owned parking and locker in a prime downtown location. Steps from hospitals, Bay Street, Ryerson, U of T, theatres, Eaton Centre, subway, and streetcar access. This bright unit features soaring 9 ceilings, floor-to-ceiling windows, and hardwood floors throughout. The gourmet granite kitchen is perfect for entertaining, with a sushi bar island, breakfast bar, double sink, new stainless steel Bosch appliances, and a luxurious Fisher & Paykel fridge. The spacious primary bedroom boasts custom closets and a spa-like 4-piece ensuite, with an additional full bath for added convenience. Upgrades include custom closets and a full-sized washer/dryer everything you need for comfortable and stylish urban living. (id:61852)
Forest Hill Real Estate Inc.
2816 - 15 Iceboat Terrace
Toronto, Ontario
Savour the warm weather in your perfect 1 + 1 downtown retreat. Situated on a high floor with a fully upgraded kitchen and bathroom - enjoy views of The Well and city views to the North. One of the last unspoiled treasures in CityPlace. This fully loaded unit comes with LOCKER AND PARKING , so finding a spot is never an issue or rent it for extra income if you don't need it. The kitchen has integrated Miele appliances. The upgrades continue with your oversized pantry and ceiling panelling. Your den features access to the upgraded bathroom with floor to ceiling tile. Your primary bedroom has double closets and floor to ceiling views for you to enjoy with no building directly in front of you! Leave your blinds open and soak up that sun - no one is peering in! Every room has additional lighting! This is the one you have been waiting for, enjoy all the amenities of The Well, STACkT Market, the waterfront, City Centre Airport and more! 620 interior sq ft and 30 sq ft of balcony space make this the perfectly laid out unit for you to enjoy. (id:61852)
Property.ca Inc.
911 - 650 Queens Quay W
Toronto, Ontario
Welcome to this immaculate bright and spacious 1-bedroom suite featuring a spacious den and bright solarium, offering the perfect blend of comfort and modern design. This thoughtfully laid-out unit showcases a functional layout with plenty of natural light, an open-concept living and dining area, a modern kitchen with quality finishes, and large windows providing abundant natural light throughout. The den is ideal for a home office or study, while the solarium adds flexible space for relaxation or work-from-home needs. Includes all utilities for added convenience. Residents enjoy access to premium building amenities including a fitness center, party room, Rooftop Deck/Garden, Visitor Parking and 24-hour concierge. Conveniently located near public transit, major highways, shopping centers, restaurants, and all essential amenities. Steps to Loblaws, Shoppers Drug Mart & Joe Fresh, LCBO, Cafes, Billy Bishop Airport, Boardwalk, Marina, CNE, Close To Harbour front Centre of Performances & Art, CN Tower, Parks, Walk to Vibrant Liberty Village, The Well & More! Easy Access To Highway, Union Station & Bathurst Subway Station Via Streetcars! Ideal for professionals seeking a stylish and convenient urban lifestyle. Available for rent from October 2025 till August 31 2026 Only, Minimum 6 months rental as per Condominium regulations (id:61852)
Century 21 Property Zone Realty Inc.
