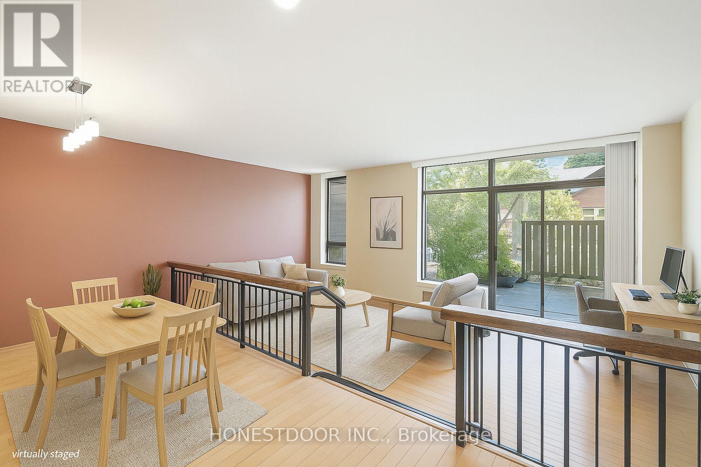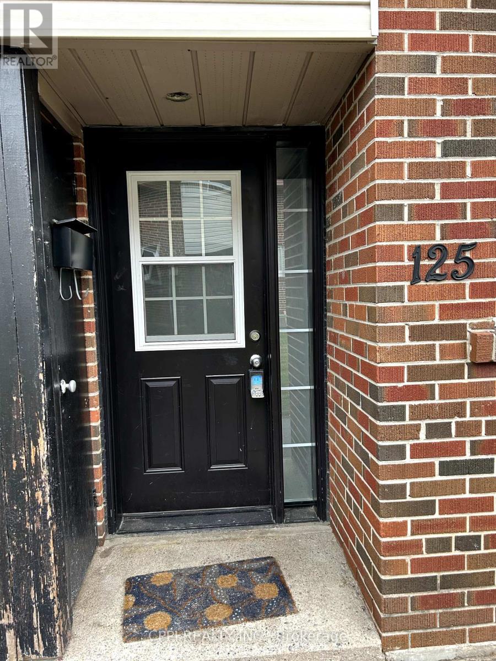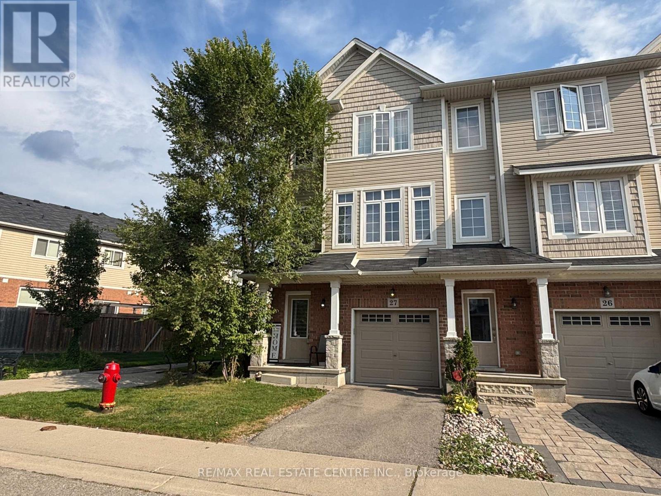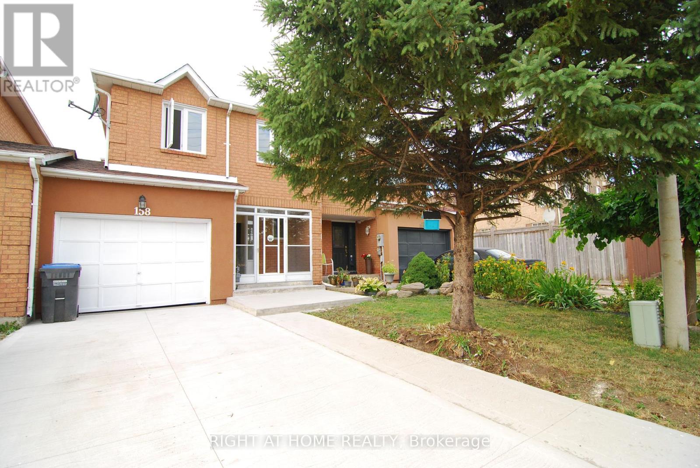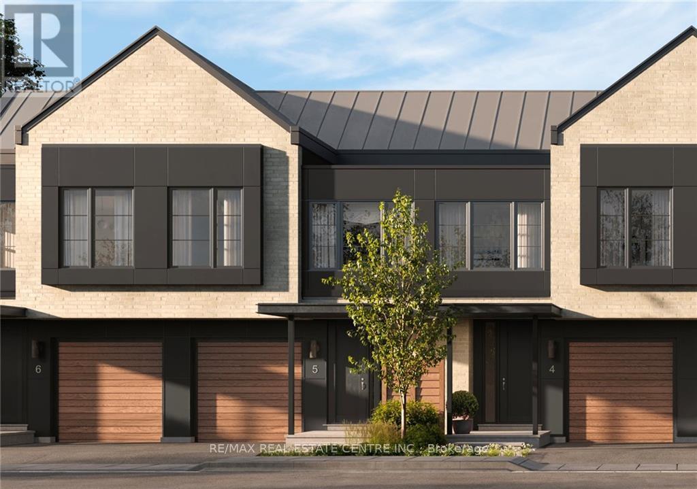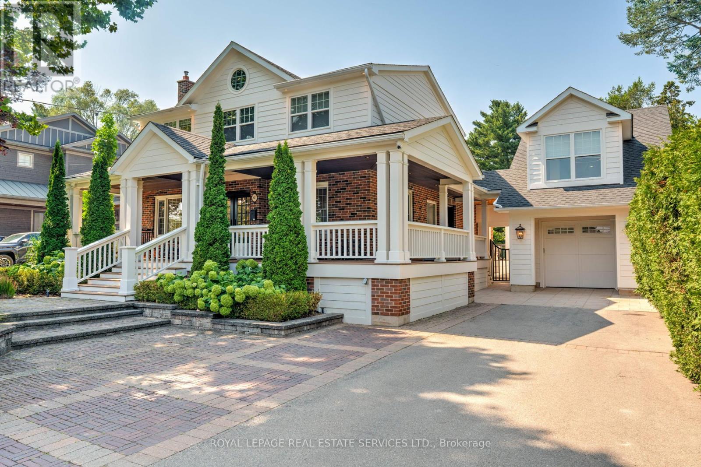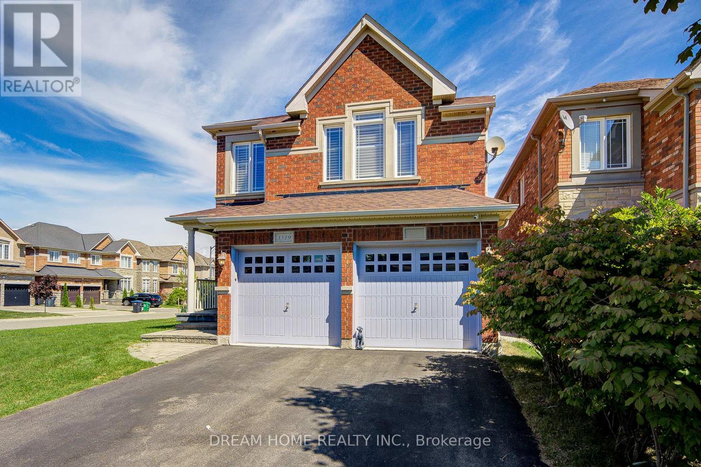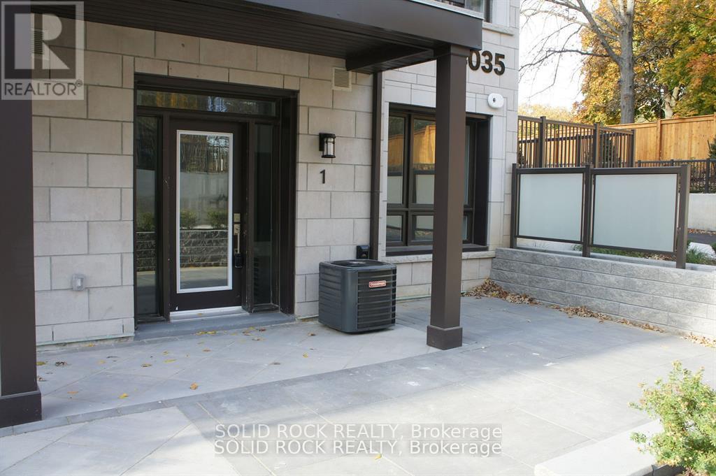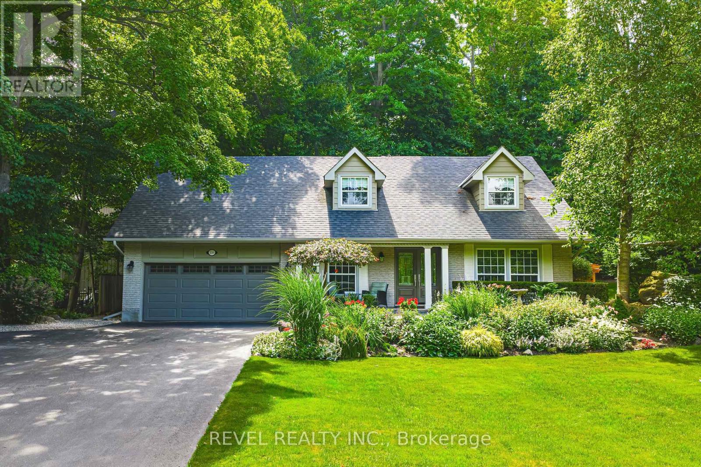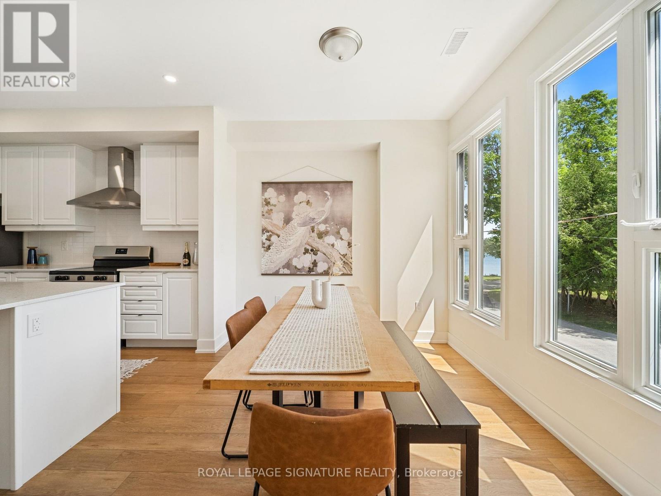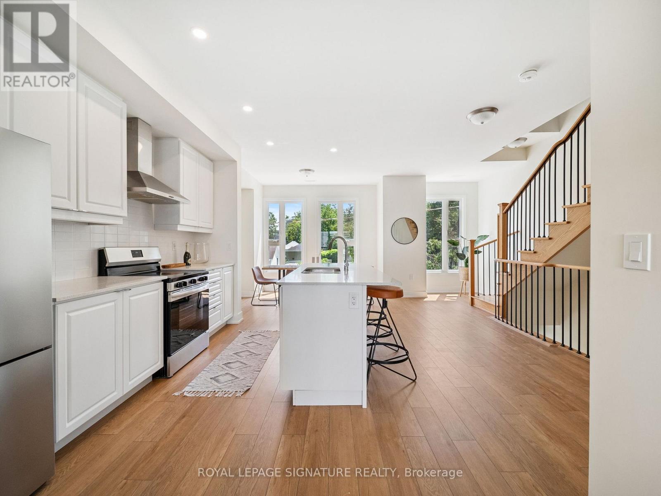4107 - 10 York Street
Toronto, Ontario
Exceptional Opportunity to Live or Invest in Toronto's Iconic Waterfront!Experience urban luxury in this nearly 700 sq. ft. 1-Bedroom + Den condo in the prestigious Tridel-built tower, offering unobstructed south-facing views of Lake Ontario from both the living room and bedroom.Featuring a spacious, open-concept layout with floor-to-ceiling windows that flood the space with natural light, this home blends modern elegance with comfort.Indulge in world-class amenities: a state-of-the-art fitness center, indoor and rooftop pools, spa, sauna, steam room, yoga studio, theater room, private lounges, media & games rooms, guest suites, and a 24-hour concierge for your convenience.Host unforgettable gatherings in the expansive party room or explore Toronto's vibrant Harbourfront lifestyle, just steps to trendy restaurants, cafés, Harbour Square Park, Scotiabank Arena, Rogers Centre, CN Tower, and the waterfront. Union Station is only a 10-minute walk away!Live the life you've dreamed of or invest in one of Toronto's most desirable addresses. (id:61852)
RE/MAX Hallmark Realty Ltd.
312 - 40 Sylvan Valleyway
Toronto, Ontario
Visit the REALTOR website for further information about this listing. Tranquil Townhome-Style Living in the Heart of Bedford Glen, pet-friendly! Welcome to a rare opportunity in the prestigious and beautifully maintained Bedford Glen community at Avenue Road & Lawrence Avenue West- an ideal home for those seeking peace, nature, and the comforts of condo living without compromising independence. This spacious 1,200 sq. ft., two-storey townhouse-style unit offers 2 bedrooms and 1.5 bathrooms, thoughtfully designed for comfort and functionality. Perfect for seniors, downsizers, or anyone looking for a quiet, pet-friendly retreat, this home combines serene surroundings with modern convenience. Key Features: Bright and Inviting: Enjoy abundant natural light from large east-facing windows and a sliding glass door that opens to your private ground-floor patio ideal for morning coffee, gardening, or BBQs. Outdoor Living: The primary bedroom features a walkout to a spacious second-floor balcony, offering a peaceful spot to unwind or enjoy a good book. Natural Oasis: Set in the heart of the complex, this unit is just steps from Bedford Glens lush, private ravine setting, complete with walking paths, waterfalls, koi ponds, and spectacular gardens - a daily retreat for residents who love the outdoors. Convenience Included: Comes with one underground parking spot, a storage locker, and all - inclusive - maintenance living monthly fees cover water, hydro, natural gas, and Rogers Infinite TV. Don't miss this chance to own a tranquil, move-in-ready home with great neighbours in one of Toronto's most sought-after Senior condo communities. *Some pictures are virtually staged. (id:61852)
Honestdoor Inc.
125 - 69 Godstone Road
Toronto, Ontario
This beautifully renovated 2+1 bedroom townhouse in North York is an ideal opportunity for first-time homebuyers, downsizers, or investors. Tucked away in a peaceful corner of a highly sought-after complex, the home offers excellent access to TTC buses and the subway. Enjoy abundant natural light with a bright south-facing exposure, and benefit from being just a short walk to Fairview Mall and Seneca College. The unit also features a finished basement, perfect for additional living or storage space. With the added convenience of underground parking, this home offers both comfort and practicality. BBQ hookup available. First and second floor adds up to 945 sqft (total including basement is 1425sqft). Landlord is upgrading the heating and ac with air sourced heat pump before move in. Low monthly maintenance fees of $562.04 cover property tax, water, building insurance, roof maintenance, garbage pickup snow removal, landscaping, and upkeep of the building and common areas making this an affordable and hassle-free living option. Seller may be willing provide financing with minimum 20% down payment. This is a unit in a co-ownership property (id:61852)
Cppi Realty Inc.
27 - 100 Chester Drive
Cambridge, Ontario
FANTASTIC END UNIT TOWNHOUSE AVAILABLE FOR LEASE / RENT in EAST GALT - CAMBRIDGE! This modern newer home is sure to impress. Covered front entrance leading into the large foyer. Inside access to the single car garage. Excellent Rec-room with sliding door to the backyard. The 2nd floor offers an open concept layout with laminate wood floors, Stunning eat-in Kitchen with island. Large windows, deck and 2 pc bathroom. The 3rd floor features 3 bedrooms and 2 full bathrooms. The Master bedroom has a walk-in closet at private ensuite bathroom. Highly desired Location close to many desirable amenities. Grass is to be cut by the Tenant as well as the shoveling of the private driveway. 2 vehicle private parking and visitor parking available for guests. $2695 per month + utilities. Available November 1st or later. Don't miss out on this one! (id:61852)
RE/MAX Real Estate Centre Inc.
158 Toba Crescent
Brampton, Ontario
Stunning Executive 3 bedroom freehold with finished basement located in one of the best and desirable neighbourhood in Brampton. No carpets throughout.Eat in Kitchen with walk out to large deck.Steps to public transit and minutes to Hwy 410 and the Trinity Common Plaza. Close to schools. Tenant to pay for all Utilities.No pets. No Smoking. (id:61852)
Right At Home Realty
20 - 2273 Turnberry Road
Burlington, Ontario
NEW EXECUTIVE TOWNHOME by Branthaven Homes with a finished basement, tucked away in an exclusive enclave in the prestigious Millcroft golf community. Offering 2,275 sq.ft. of living space with 3+1 bedrooms, 4 bathrooms, and quality finishes throughout. The thoughtfully designed layout fills the home with natural light on every level. The main floor boasts an open-concept design with wide plank flooring, high ceilings, and oversized windows. A spacious family room flows into the dining area, while the modern kitchen features a large island with seating, stainless steel appliances, quartz counters, and a separate pantry. Step outside to the deck perfect for entertaining. Upstairs, you'll find 3 bedrooms, 2 full bathrooms, and convenient bedroom-level laundry. The primary suite includes a walk-in closet and a private ensuite. The finished lower level adds exceptional living space with a guest suite, an additional family/rec room, and a full bathroom ideal for visitors or extended family. Enjoy great curb appeal and maintenance-free living in one of Burlington's most sought-after communities. With Millcroft's beautiful golf course, top-ranked schools, shops, dining, and amenities just steps away and easy access to the 407, 403/QEW, and Appleby GO this home offers the perfect balance of luxury, convenience, and lifestyle. Come experience carefree living in Branthaven's Millcroft community! (id:61852)
RE/MAX Real Estate Centre Inc.
41 Fairwood Place E
Burlington, Ontario
Beautifully updated and thoughtfully customized, this Aldershot home blends timeless craftsmanship with modern convenience. Set on a professionally landscaped lot with a fully refurbished pool and pool house, its a rare opportunity in a sought-after Burlington neighbourhood. Inside, wide-plank 7.5 oak engineered hardwood flows throughout. The main floor features custom built-ins by Gravelle and Hayes Woodworking, an elegant office, and a stunning living room with gas fireplace framed in quartz. The chefs kitchen is a true centerpiece, boasting a Viking 36 six-burner gas range, Jenn-Air wall oven, fridge/freezer and dishwasher, a 10 x 4.5 powered island, Blanco sink, wine fridge, and Sonos speakers extending to the porch. Upstairs, the primary suite offers a custom closet system with media area and a spa-like ensuite vanity by Gravelle. A fully renovated 5-pc main bath (2024) with Riobel fixtures complements additional bedrooms. The finished basement includes a bedroom with closet system and a 4-pc bath (2024). Laundry is a breeze with double Whirlpool washers/dryers and utility sink. Comfort is ensured with dual furnaces and AC (main house AC 2024; garage AC/furnace 2023), full spray foam insulation, and hardy board siding. The backyard is designed for year-round enjoyment with a heated salt-ready pool (refurbished 2022: new liner, walls, plumbing, equipment, lighting, and safety cover), irrigation-fed lawns and veggie garden, greenhouse, and Trex decking. A pool house with fridge/freezer, sink, 2-pc bath, and storage completes the outdoor retreat. Bonus spaces include a custom gym with built-in fridge, dual TVs, and full HVAC, plus a heated/cooled garage with GDO. Move-in ready and designed for both everyday living and entertaining, this home truly has it all. (id:61852)
Royal LePage Real Estate Services Ltd.
3519 Trilogy Trail
Mississauga, Ontario
Beautifully maintained 4-bedroom detached home in Churchill Meadows! Sitting on a premium corner lot with a double garage, this gem features an open concept layout, spacious living and elegant dining areas, a luxury custom backyard deck, and a finished basement for extra living space. Bright bedrooms with ample natural light, California shutters throughout, 9 ft ceilings, and a large mudroom/laundry with inside garage entry complete the home. Close to schools, parks, shopping, library, bus routes, and highwaysthis showstopper is move-in ready! (id:61852)
Dream Home Realty Inc.
1 - 4035 Hickory Drive
Mississauga, Ontario
Welcome to Applewood Towns, a modern 2 plus 1 Bedroom, 2 Bathroom home ideal for families in search of both comfort and convenience. This recently built primary-level unit is spacious, with just over 1100 square feet of light and spacious living area, designed with an open floor plan. Relax on your exclusive terrace, while just a short walk away, your kids can have fun in the adjacent playground. The spacious bedrooms offer a peaceful escape, with the main suite including an ensuite bathroom for added ease. The third bedroom is adaptable, suitable for turning into a comfortable home office, ideal for today's work from home needs. Located in a prime spot, Applewood Towns provides convenient access to major roads such as the 403, 401, 427, and QEW, simplifying travel throughout the Greater Toronto Area. (id:61852)
Solid Rock Realty
116 Campbell Avenue E
Milton, Ontario
A meticulously maintained Cape Cod style home in the heart of Campbellville! Offering 2,845 sq. ft. of finished living space (2,428 AG) and 874sq. ft. of unfinished bsmt area, this move-in ready home features hardwood floors, an updated kitchen with granite countertops and backsplash, an attractive family room with fireplace and built-ins, defined living/dining rooms, and a main floor office. The spacious primary bedroom includes a large walk-in closet with custom organizers. Relax on an inviting front veranda or in the stunning backyard with a rock garden, water feature and patio. Located across from the neighbourhood park in a vibrant community with annual events. Double car garage. A true must-see! (id:61852)
Revel Realty Inc.
18 Bru-Lor Lane
Orillia, Ontario
Move in ready, 2 bed, 2.5 bath Townhouse on Lake Simcoe! This luxury 3-storey townhouse boasts 1600+ square foot with a single car garage and a private rooftop terrace overlooking clear blue waters on Simcoe. The rooftop terrace is the perfect space for entertaining, featuring a shade pergola, 6 foot high privacy screen, gas BBQ hookup, storage and electrical outlets for lights, music and a bar fridge. This highly desirable locale isa year round private marina community close to a great assortment of lifestyle amenities and conveniences. Surrounded by fantastic outdoor amenities including provincial parks, beaches, golf courses, ski hills residents of Mariners Pier will have no problem getting outdoors and finding something to do no matter the season. (id:61852)
Royal LePage Signature Realty
18 Bru-Lor Lane
Orillia, Ontario
Dock Your Dreams at Mariners Pier Where Every Day Feels Like a Vacation!" This Modern 3-storey townhome features - 2 beds, 3 baths where urban meets rural. Enjoy the stunning rooftop terrace with incredible Simcoe views, perfect for entertaining or relaxing under the stars with ample storage for your outdoor furniture. Gather with friends after a day on the boat at the waterfront clubhouse and soak up the sun at the private outdoor pool. Access the PRIVATE BOAT SLIP right outside your door, offering immediate access to waterfront fun and the convenience of a year-round marina lifestyle. Mariner's Pier is Orillia's newest waterfront townhome community by Royal Park Homes located in Atherley at the Narrows where Lake Couchiching meets Lake Simcoe. The bright second floor, open concept kitchen, living, dining space includes a washroom and walk out deck with beautiful glass panel railings to optimize the waterfront views from the open concept layout. This property also features 3 entrances including a garage entrance for convenient winter parking. This property is just minutes to the thriving downtown core of Orillia with boutique shopping, exceptional dining, art galleries, parks, trails and entertainment. DON'T MISS the chance to enjoy your summer with comfort and style in this prime location only 1.5 hours from the GTA with easy access from the 400 and 404. (id:61852)
Royal LePage Signature Realty

