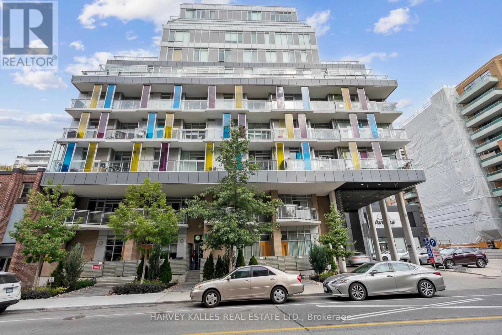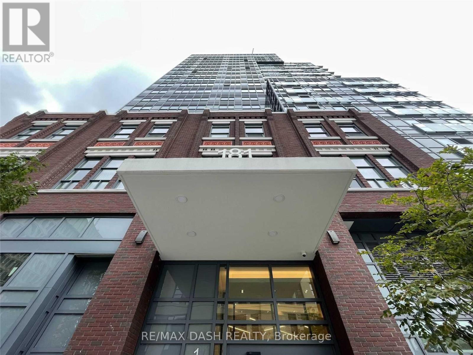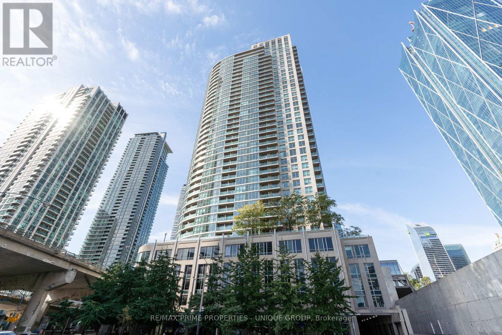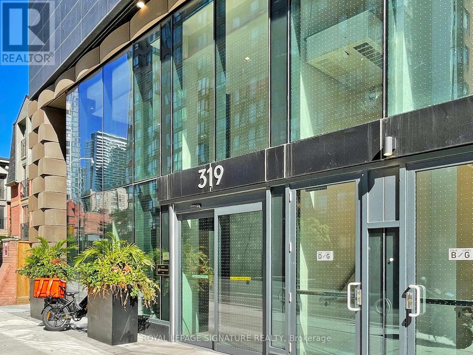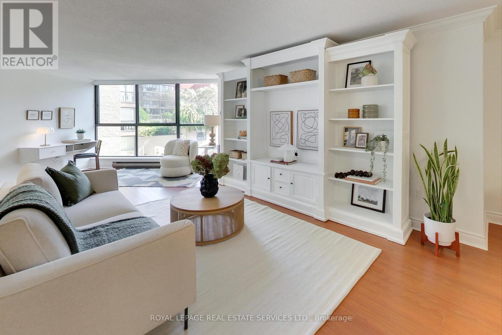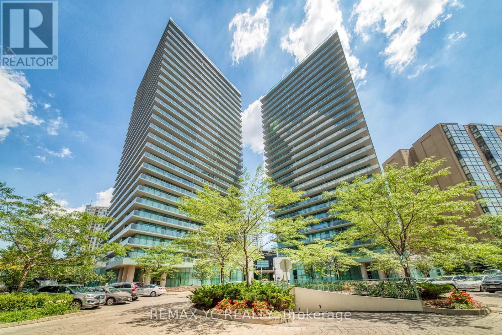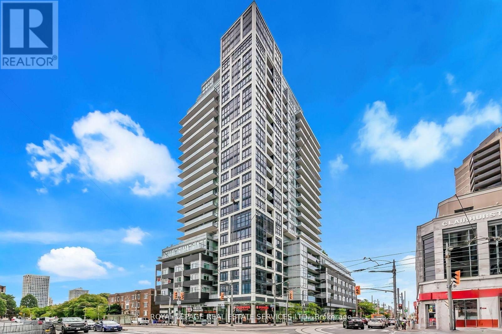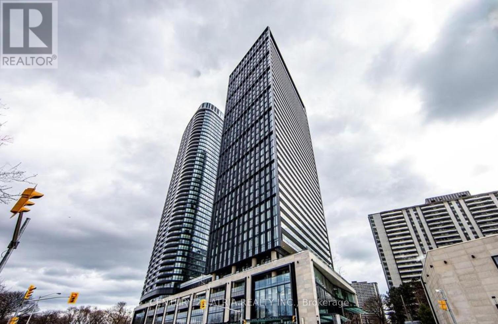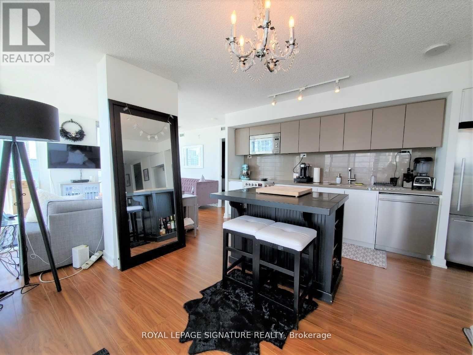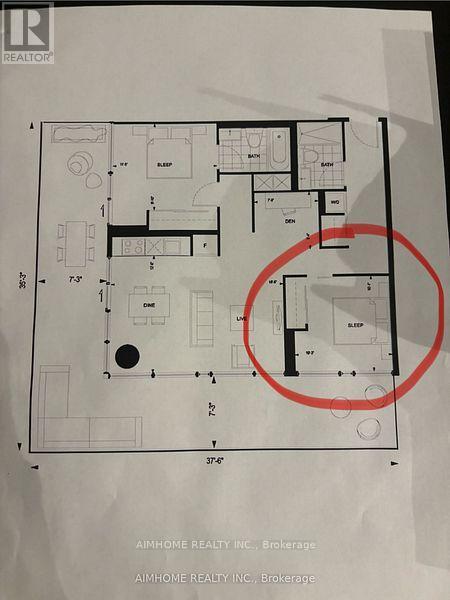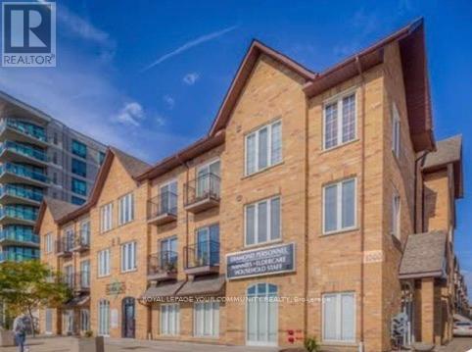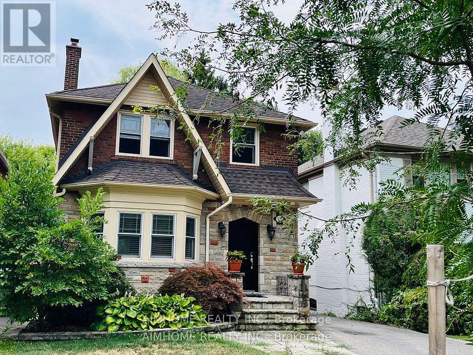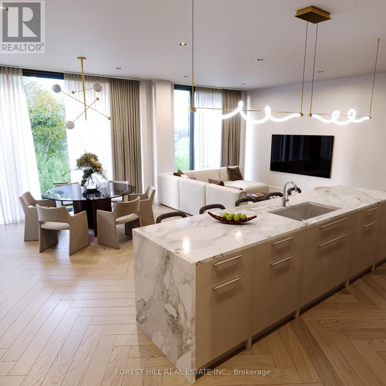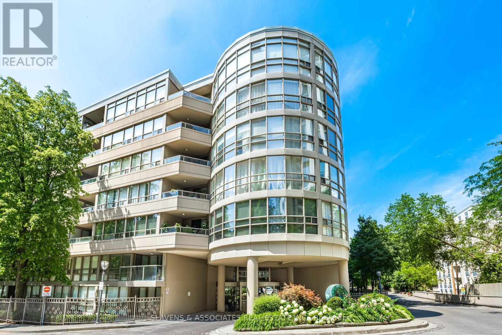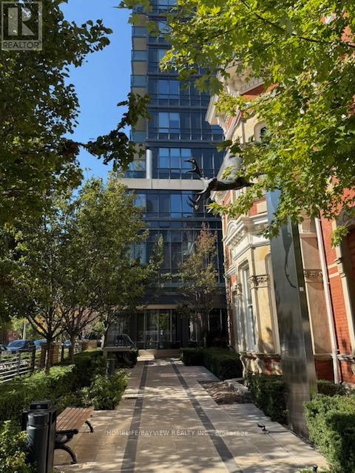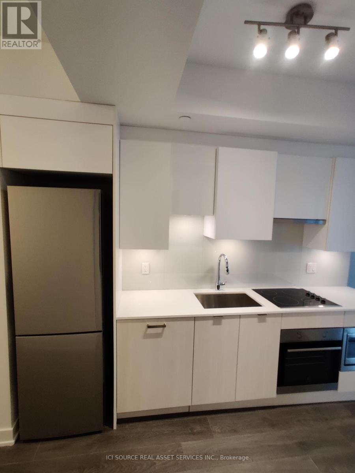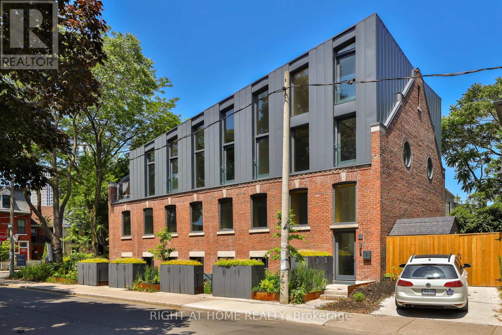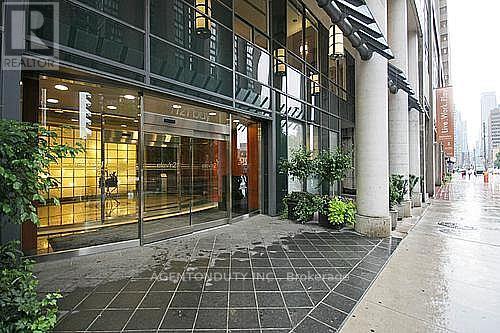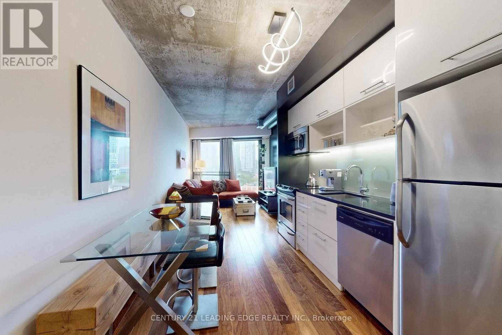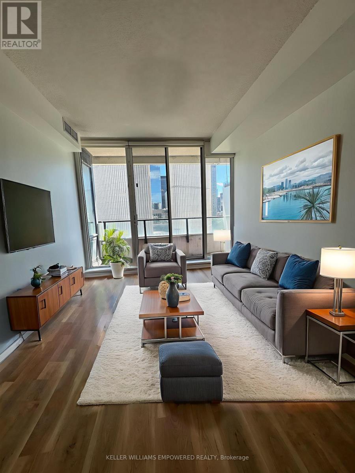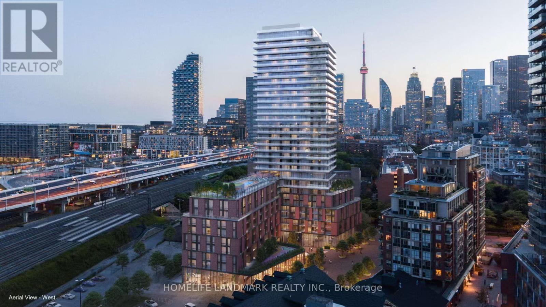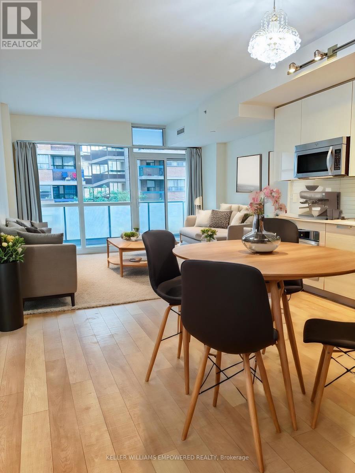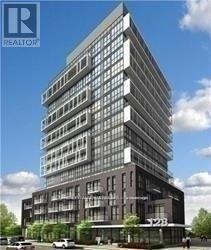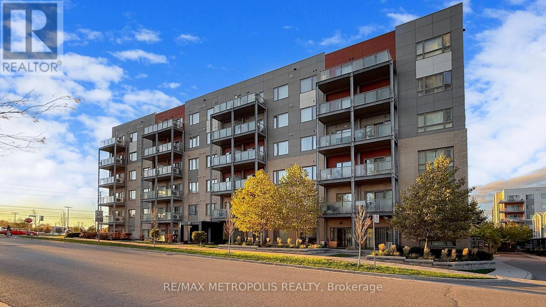311 - 68 Merton Street
Toronto, Ontario
Welcome to this bright and modern 1+Den condo at 68 Merton Street, in the heart of Midtown Toronto. Thoughtfully designed, this unit features a spacious open-concept layout with sleek finishes throughout, including a contemporary kitchen with granite countertops, stainless steel appliances, and ample cabinet space. The generous bedroom includes a large closet, while the den is enhanced with custom built-in cabinets perfect for a home office or additional storage. The dining area features custom built-in banquette seating, offering both style and functionality for everyday living and entertaining. Situated in a quiet, well-maintained boutique building just steps from Davisville Subway Station, Yonge Street shops, cafes, Oriole Park, and the scenic Beltline Trail. Building amenities include concierge service, a fully equipped fitness centre, party room, guest suites, visitor parking, and more. A Perfect Opportunity For Professionals Seeking A Move-In Ready Home In Midtown Toronto. (id:61852)
Harvey Kalles Real Estate Ltd.
Lph01 - 181 Huron Street
Toronto, Ontario
Trendy Kensington Market. 3 Bedroom With 2 Full Baths. Prime Downtown Location. Enormous Wrapped Balcony With Spectacular South East Facing Views Of The Cn Tower And Toronto Skyline. Close To U Of T Campus, Ttc, Chinatown, Restaurants, And Many More Amenities! Perfect Home For Professionals, Or Students. Tenants Pays Own Hydro & Water. (id:61852)
RE/MAX Dash Realty
2706 - 18 Yonge Street
Toronto, Ontario
Be the First to Live in This Newly Renovated Suite at 18 Yonge! Bright and beautiful 1 Bedroom + Den, 2 Bathroom condo in a desirable location. This well-designed suite offers a high floor with unobstructed east views. An open-concept living and dining area with a walk-out to the balcony is perfect for entertaining . The U-shaped kitchen provides excellent workspace and features new stainless steel appliances. The spacious primary bedroom includes a large walk-in closet and a 4-piece ensuite bath. The oversized den is a separate room with its own 3-piece washroom across the hall which makes it ideal as a home office, guest room, or additional sleeping area. Smooth ceilings and tasteful finishes complement the functional layout of the suite. An underground parking spot and locker is included. 18 Yonge is just completing an extensive refurbishment of its common areas-offering the look and feel of a brand new building. Enjoy first-class building amenities including: 24/7 concierge, fitness centre with gym and studio, indoor pool, sauna, hot tub, meeting/party room and a rooftop terrace with bbq's and a golf putting range. The prime waterfront location is just steps to Union Station, the Financial District, Harbourfront, and the Entertainment District. 18 Yonge St #2706 is where luxury and lifestyle connect, nothing to do but move in. (id:61852)
RE/MAX Prime Properties - Unique Group
1006 - 319 Jarvis Street
Toronto, Ontario
In the heart of Downtown Toronto You find an Exemplary Condo near the lake, TMU, Bars, Restaurants Take a leisurely stroll and experience what downtown has to offer.A new contemporary Corner Unit 2 full of natural light. Unobstructed north/west view, open concept - well used space.Flexibility to work at home - relax in the fully equipped gym - take a stroll .A rare opportunity to live in a bright corner unit. Enjoy your new home! (id:61852)
Royal LePage Signature Realty
415 - 35 Church Street
Toronto, Ontario
Remember when they used to build spacious and gracious condominiums? This one fulfills that memory and even more. You step out of the vibrancy of St. Lawrence Market neighbourhood into the lobby of 35 Church and the concierge greets you with a smile. Up the elevator and down the wide hallway to open your door to a freshly-painted, updated and renovated home. The modern kitchen boasts white quartz countertops, with an abundant island area for chopping vegetables while chatting with friends perched on bar stools. Who doesn't love a large stainless steel fridge, stove, and microwave, with a built-in dishwasher and lots and lots of cupboard space? The kitchen flows into the wide dining and living room space which finishes in floor-to-ceiling windows where the sunlight pours in. It makes sense that this area is often called a solarium. The blinds are automated, so you don't have to leave your comfortable perch, wherever it is. The super-sized wall unit houses your media systems and reading material, along with your collection of ceramics. The 3-piece bathroom is tastefully renovated and generous in size. Down the hall is a linen closet, roomy walk-in closet and then your very large bedroom which you don't have to measure to hope that the bed could fit, with space on each side. A king-sized bed easily slips into this space. Ensuite, quality appliances in the laundry room put the finishing touch on convenience. A home to worship, on Church Street, at an exceptional value per square foot! (id:61852)
Royal LePage Real Estate Services Ltd.
2410 - 5500 Yonge Street
Toronto, Ontario
Prime Location Near Yonge And Finch! Stunning 2 Bedroom, 2 Bathroom Corner Unit In The Heart Of North York With 950 Sq Ft Of Living Space! Steps To Finch Subway Station And Many Retail Stores. The Oversized Wrap Around Terrace Is Included, Bright And Spacious Dining Area. One Parking And One Locker Included. (id:61852)
RE/MAX Yc Realty
905 - 501 St Clair Avenue W
Toronto, Ontario
Modern 2+1 Bedroom Corner Suite with Spectacular Views in the Heart of Casa Loma. Welcome to this luxurious 2+1 bedroom corner suite, perfectly situated to offer unmatched views of the Toronto skyline and Lake Ontario. With floor-to-ceiling windows, engineered hardwood flooring throughout, and an expansive wraparound balcony with a gas BBQ hookup. This home is designed for both entertaining and relaxing while taking in breathtaking south-facing vistas. Key Upgrades: Custom Range Hood and a new larger fridge enhance the kitchen's style and functionality. Dual Shade Roller Blinds ($6,000 value) allow for customized light control and privacy. Custom Cabinetry with Ample Storage throughout, providing a clean, modern look and maximizing space. New LG Washer/Dryer Tower ensures efficient laundry care with sleek, stacked design. Upgraded Toilets in both bathrooms for modern convenience. Custom Shelving in all closets for added organization and smart storage solutions. New Kitchen Faucet for an elegant, contemporary touch. Additional LED Flush Lighting throughout the suite for a well-lit, inviting atmosphere.The open-concept living and dining area seamlessly flows into the chef-inspired kitchen, which features a gas stove, a large oversized island with seating for six, sleek cabinetry, and a custom six-door pantry perfect for entertaining guests or preparing meals.The primary bedroom offers a built-in closet system, a modern 3-piece ensuite, and direct access to the balcony for your morning coffee with a view. The second bedroom is filled with natural light from the floor-to-ceiling windows and offers stunning lake views, a double closet, and ample space.The versatile den offers the perfect spot for a home office, reading nook, or nursery, making it adaptable to your lifestyle needs. With two full bathrooms and premium finishes throughout, this suite is the epitome of modern urban living. (id:61852)
Royal LePage Real Estate Services Ltd.
3001 - 575 Bloor Street
Toronto, Ontario
*LOCKER Included* This Luxury 1 Bedroom Condo Suite Offers 569 Square Feet Of Open Living Space. Located On The 30TH Floor, Enjoy Your Views From A Spacious And Private Balcony. This Suite Comes Fully Equipped With Energy Efficient 5-Star Modern Appliances, Integrated Dishwasher, Contemporary Soft Close Cabinetry, Ensuite Laundry. (id:61852)
Century 21 Atria Realty Inc.
4101 - 75 Queens Wharf Road
Toronto, Ontario
Magnificent large corner condo unit with 2 bedrooms and 2 full washrooms available for lease! Situated in a luxurious building in a stunning, prime location, this unit offers a 360-degree view of the city and lake. Just steps from the CN Tower, Rogers Centre, Financial District, Entertainment District, shopping, and TTC. ***Includes 1 parking spot and 1 locker.*** (id:61852)
Royal LePage Signature Realty
2310-Second Bedroom - 25 Richmond Street E
Toronto, Ontario
Rent Good Size Second Bedroom With Your Own Bathroom, Female Tenant Only. Spectacular Corner Unit And 580 Sf Of Wrap-Around Balcony With Magnificent Views Of The City Lights, The Lake And Islands. Enjoy 9' Floor To Ceiling Windows. Gourmet Kitchen, Steps From The Subway, Path, Theatre And Financial Districts, And U Of T. State Of The Art Amenities To Enjoy: Outdoor Swimming, Poolside Lounge, Bbq Area, Yoga/Pilates Room, Sauna, Billiard, Gym And Much More... (id:61852)
Aimhome Realty Inc.
306 - 1000 Sheppard Avenue W
Toronto, Ontario
Attention First-Time Home Buyers & Savvy Investors! Step into home ownership with this exceptional opportunity in a boutique, low-rise condominium perfectly positioned in a prime location. Enjoy serene, unobstructed views of the adjacent park from this bright and spacious unit, featuring a generously sized master bedroom complete with a walk-in closet. This safe, quiet and very well-maintained building offers underground parking and a private locker-both owned with the unit. A brand-new elevator is currently being installed and is scheduled to be operational by the end of October. Located just steps from the subway and public transit, with quick access to Yorkdale Mall and major highways including the 401 and 400, this property combines comfort, accessibility, and long-term potential. Why rent when you can own? Book your viewing today! (id:61852)
Royal LePage Your Community Realty
Basement - 125 Chaplin Crescent
Toronto, Ontario
Welcome to this beautifully renovated lower-level suite in Chaplin Estates backing on to the Kay Gardner Beltline. 2 bedrooms, a living room, a kitchen, a 3 piece bath, a second washer and dryer and a separate side entrance. Ideal for young professional single or couple. Thoughtfully designed with high-end finishes, the unit features quartz countertops, bamboo flooring and a heated flooring in washroom, perfect for year-round comfort. Located in a quiet, prestigious residential neighborhood, Short walk to Davisville subway, UCC, Yonge street, shops, restaurants, community centres and parks, and close to the vibrant shops, dining, and amenities at Yonge & Eglinton, Chaplin LRT stop coming soon. A rare combination of luxury, convenience, and value. A true gem not to be missed. (id:61852)
Aimhome Realty Inc.
3b - 2010 Bathurst Street
Toronto, Ontario
Welcome to The Rhodes, a New York inspired, luxury boutique building perfectly situated where Forest Hill, Cedarvale, and the Upper Village meet. This 1 bedroom + den, 2 bathroom suite offers 1,416 sq.ft. of interior living space plus 111 sq.ft. outdoors, featuring 9 ceilings, direct-to-suite elevator access, and a private foyer for your use only. Designed by Ali Budd Interiors and finished by Blackdoor Development Company, the suite is currently unfinished and can be custom completed alongside the Blackdoor team within 90 days. Standard features include a Gaggenau appliance package and thoughtfully considered, high-end finishes throughout. Enjoy unobstructed west-facing green views, unmatched privacy, and a residence that truly feels like home. Building amenities include white-glove concierge service by The Forest Hill Group, a fitness and mobility centre, rooftop terrace, pet spa, boardroom, and a grand front entrance. Registered and move-in ready, The Rhodes is the only building of its kind in the area an extraordinary opportunity to make it your forever home. (id:61852)
Forest Hill Real Estate Inc.
108 - 18 Lower Village Gate
Toronto, Ontario
Welcome to 18 Lower Village Gate. A community like none other where you want to live. Rarely Offered Ground Floor 2 Bedroom/2 Bath East facing Suite With Oversized Principal Rooms, Eat-In Renovated Kitchen, Walk/Out To Private Exclusive Garden + Covered Patio Oasis Over 200 Sq. Ft.(BBQ allowed), This exquisite contemporary Village Gate residence offers approximately 1430 Sq. Ft. for Elegant Everyday Living. Spacious Gourmet Kitchen with top of the line stainless steel appliances and a granite island that seats 5. Incredible attention to detail. The living room is flooded w/ natural light through floor-to-ceiling windows & leads to the serene patio. This is one you don't want to miss. Beautiful Space Conveys A Feeling Of Living In Your Own Luxurious Bungalow. Great Amenities Include: 24 Hr. Gatehouse Security, Outdoor Pool, Exercise Rm, Party Rm, Loads of Visitor Parking. Steps To The Subway, Forest Hill Village Shops & Restaurants and Parks. Maintenance Includes ALL Utilities & Cable TV. (id:61852)
Slavens & Associates Real Estate Inc.
605 - 28 Linden Street
Toronto, Ontario
LUXURY BLDG BUILT BY TRIDEL AND MAINTAINED BY AWARD WINNING JAMES COOPER,.****SPECTACULAR SPLIT 2 BEDROOMS, 2 BATHROOMS LAYOUT WITH AMAZING CITY AND CN TOWER VIEW**** ENTIRE HOUSE FRESH PAINTED. LIVING SPACE OVERLOOKS TREES AND CITY VIEW , MASTER BEDROOM WITH 3PC ENSUITE AND NATURAL LIGHT, WALK-IN CLOSET. OPEN CONCEPT KITCHEN WITH ISLAND AND BREAKFAST BAR. COZY BALCONY YOU CAN ENJOY THE QUINTESSENTIAL SUNSET. (id:61852)
Homelife/bayview Realty Inc.
1808 - 99 Broadway Avenue
Toronto, Ontario
Yonge & Eglin ton area, City lights On Broadway North Tower with Walking Distance To Subway ,Restaurants, Shops & More! City lights Offers Over 18,000 S.F. Of Indoor & Over 10,000 S.F. Of Outdoor Amenities Including 2 Pools, Amphitheater, Party Room W/ Chef's Kitchen, Fitness Centre & More! This Bright Unit Features 1 Bed, 1Bath With An Amazing Layout, Large Windows W/ Blinds Installed, Walk Out To Large Balcony W/ South Exposure. Ensuite Laundry. Shows A++- Wide Plank Laminate Floors, B/I S/S Kitchen Appliances Inc Fridge, Wall Oven, Microwave, Range Hood, Cook top, Stone Counter-Top, Wash/Dryer, Quartz Window Sills. Available from Nov 01, 2025. Rent $2099 + utilities. Pls note, these one bedroom units does not come with parking. Need Job Letter, Credit Report and reference from current landlord. *For Additional Property Details Click The Brochure Icon Below* (id:61852)
Ici Source Real Asset Services Inc.
Garden Home 6 - 225 Brunswick Avenue
Toronto, Ontario
Welcome to the final Garden Home at Brunswick Lofts - an outstanding 2 level home at this award-winning boutique heritage conversion in the Annex. Garden Home 6 is carefully crafted and offers exceptional living space, with superb finishes throughout. A spacious kitchen with Miele appliances, natural stone countertops, an oversized island, white oak hardwood and extensive millwork throughout. Upstairs, a lavish primary suite with abundant built-in closets and a stunning ensuite with soaker tub and walk-in shower. A small private urban garden right outside your door. Style, convenience and the ultimate in low-maintenance living just steps to Bloor, Harbord, U of T, transit and parks. Full Tarion Warranty and HST is included in purchase price. (id:61852)
Right At Home Realty
1804 - 1121 Bay Street
Toronto, Ontario
Executive Boutique Condo In Yorkville. One Bedroom + Den + Balcony. + Locker. 9 Foot Ceilings throughout. Stainless Steel Appliances. Laminate Floors Throughout. Den Can Be 2nd Bdrm ***All Utilities Included*** Just Pay For Internet And Cable! Steps To Shops, TTC, Subway, U Of T, Gov't Offices & Hospitals. Bldg Amenities Incl: 24 Hr Concierge, Gym, Sauna, Party Room, Roof Top Patio W/Bbq's. (id:61852)
Agentonduty Inc.
802 - 51 Trolley Crescent
Toronto, Ontario
STUNNING Loft Style Condo! This bright and sleek 1-bedroom suite offers unobstructed panoramic city views and a bright, open-concept layout with 589 sq. ft. of interior space + A Balcony. The Large Bedroom Easily fits a king-sized bed, boasts a spacious walk-in closet, and offers direct access to the balcony for a relaxing moment overlooking the city! Industrial-chic finishes include 9ft exposed concrete ceilings, galvanized spiral ductwork, floor-to-ceiling windows, and carpet free floors throughout. The modern kitchen features sleek quartz countertops and stainless steel appliances, perfect for entertaining or everyday living! Located just steps to the Distillery District, Leslieville, St. Lawrence Market, Corktown Common Park, and scenic bike trails. Be ahead of the curve - steps to the future Corktown & Riverside/Leslieville Ontario Line stations! Don't miss the Gorgeous Pool, Gym and Multiple Party Rooms as well! (id:61852)
Century 21 Leading Edge Realty Inc.
1708 - 111 Elizabeth Street
Toronto, Ontario
Own Your Urban Penthouse Retreat Executive Living with CN Tower Views in the Heart of Bay Street Corridor. Welcome to a rare opportunity for ownership at 111 Elizabeth Street! This spacious 2-bedroom, 2-bathroom condo has been thoughtfully refreshed and is ready for its new owner, combining a desirable location with modern, high-value living. The Designer Residence offers approximately 777 sq.ft. of pristine, finished living space with a clear, south-facing exposure. The residence has been recently renovated, featuring brand new hardwood flooring and a fresh coat of paint throughout for a truly sleek, move-in ready feel. The open-concept living and dining area provides the perfect space for entertaining and everyday life. The modern kitchen is equipped with stainless steel appliances and features an open-concept design. Step out onto your private open balcony to take in unobstructed CN Tower views, an ideal backdrop for al fresco dining. The unit includes two full 4-piece washrooms, with the Primary Bedroom featuring a 4-piece ensuite, and enjoys the convenience of ensuite laundry.The building offers world-class amenities including a Concierge, Exercise Room, Indoor Pool, Recreation Room, Rooftop Deck/Garden, and Sauna. This condo comes complete with an owned underground parking spot and an owned storage locker. This is an excellent investment opportunity. The Unbeatable Location Perfectly situated in the heart of downtown Toronto in the dynamic neighbourhood, this property offers unbeatable walkability. With seamless TTC transit access, the city is truly at your doorstep. You are just steps to the Eaton Centre, world-class restaurants, vibrant nightlife, the Financial District, top hospitals, and premier shopping. This property is central to everything a downtown homeowner desires. Don't miss your chance to schedule your private showing today and make this stunning home yours! photos virtually staged (id:61852)
Keller Williams Empowered Realty
503 - 35 Parliament Street
Toronto, Ontario
Nestled in the historic Distillery District, The Goode offers residents a unique blend of historic charm and modern convenience.This bright and spacious unit offers one of the best layouts in the building, featuring floor-to-ceiling windows, a nice kitchen. The intelligently designed split-bedroom floor plan offers privacy and functionality, making it perfect for both everyday living and entertaining.Including a fitness centre, party/meeting room, game room, gym, outdoor pool, and 24-hour concierge. offering quiet luxury in the heart of the downtown district. (id:61852)
Homelife Landmark Realty Inc.
406 - 210 Simcoe Street
Toronto, Ontario
Urban Sophistication Meets Everyday Convenience at 210 Simcoe St #406Experience contemporary downtown living in this stunning 1+1 bedroom suite perfectly positioned between Queen West, the Financial District, and University Avenue. This sun-filled home blends modern design, smart functionality, and unbeatable walkability, creating the ideal space for professionals and students alike.Step inside to find a bright open-concept layout with floor-to-ceiling windows, engineered hardwood flooring, and a spacious west-facing balconythe perfect spot to unwind and enjoy golden hour views over the city. The sleek kitchen features integrated stainless-steel appliances, quartz countertops, and a seamless flow into the dining and living areas, ideal for entertaining.The den with sliding doors offers flexible use as a home office or guest bedroom, while the primary suite boasts custom built-ins and generous closet space. Enjoy the convenience of ensuite laundry, heat, and water included, plus an owned locker for extra storage.Residents of 210 Simcoe enjoy resort-style amenities: a serene rooftop terrace with BBQs and skyline views, a lush courtyard with reflecting pool, 24-hour concierge, fitness centre, party room, and visitor parking.Located just steps from St. Patrick Station, OCAD, U of T, Eaton Centre, AGO, and Torontos top restaurants, this address offers the best of city living at your doorstep. (photos virtually staged before current tenant) (id:61852)
Keller Williams Empowered Realty
1108 - 128 Fairview Mall Drive
Toronto, Ontario
Bright Corner Unit With Large Wraparound Balcony. 9' High Ceilings. Walking Distance To TTC/Subway Don Mills Subway Station. Steps to Fairview Mall, Library, LCBO, T&T Supermarket! Direct Access To 401/404/Dvp. North York General Hospital Nearby. Amenities Include Screening Room, Party Room, Gym Guest Suites. 24-Hr Concierge/Security- Income. !!! Tenants can enjoy one free parking space rented by the Landlord. (id:61852)
Homelife Landmark Realty Inc.
310 - 20 Orchid Place Drive
Toronto, Ontario
Location, Location ! Bright and spacious 2-bedroom corner condo featuring 2 washrooms and approximately 800 sq. ft. of living space plus a private balcony. Both bedrooms offer large windows with abundant natural sunlight. The open-concept living and dining area provides a seamless flow with a walk-out to the balcony. Enjoy a modern kitchen with stainless steel appliances and a full-sized washer and dryer. Parking included. Conveniently located just minutes from transit, Highway 401, Centennial College, and the University of Toronto Scarborough Campus an ideal location for comfort and accessibility ! (id:61852)
RE/MAX Metropolis Realty
