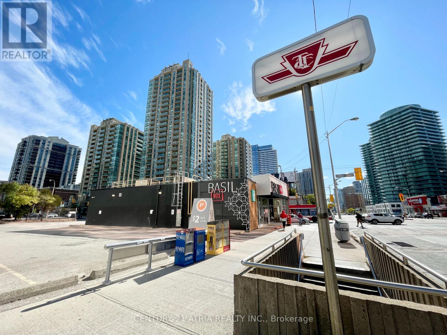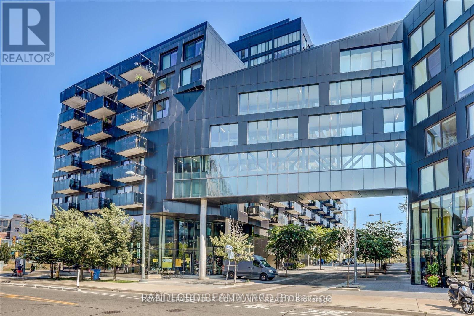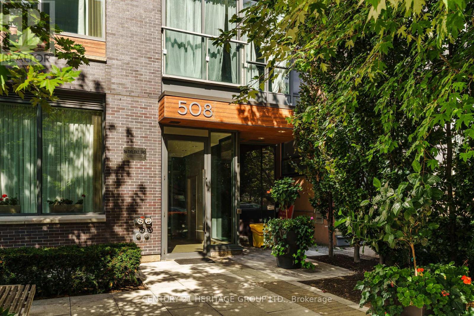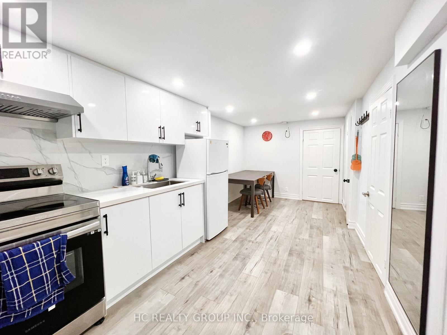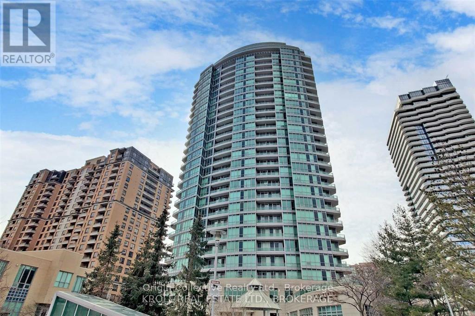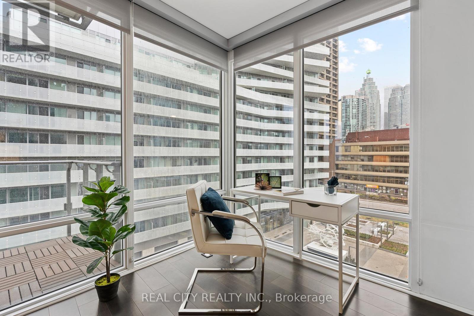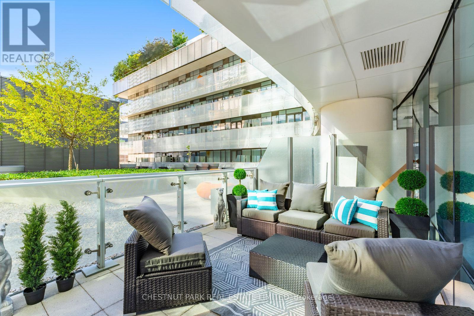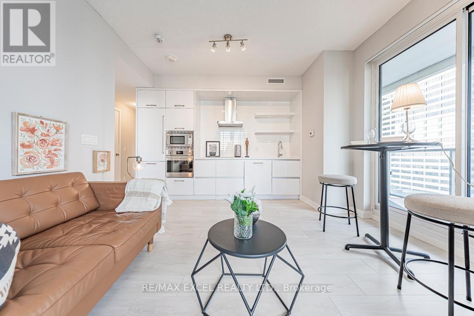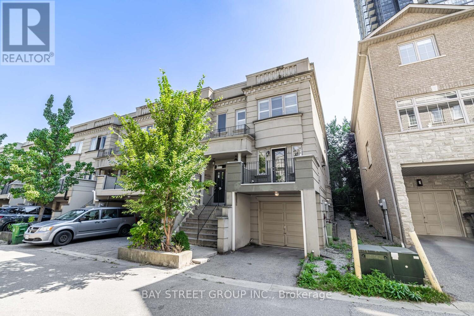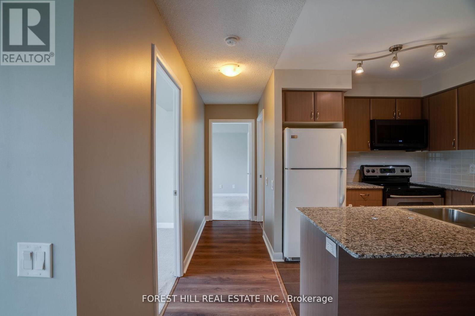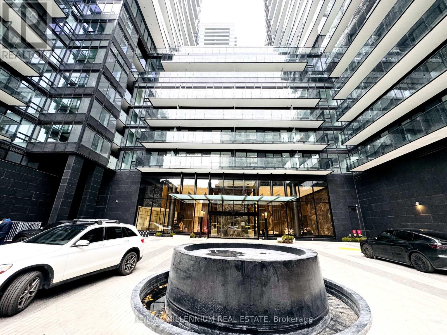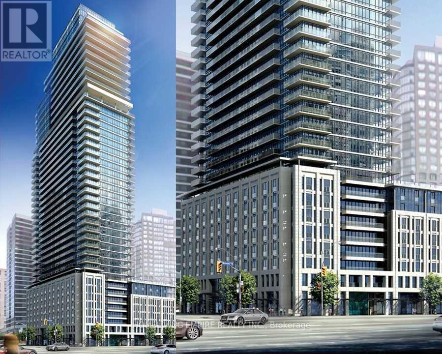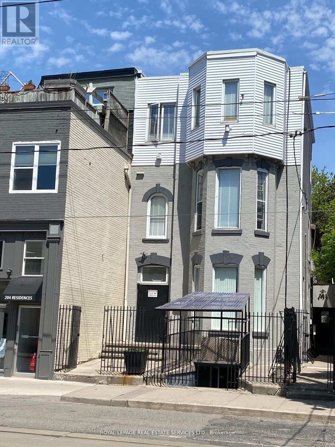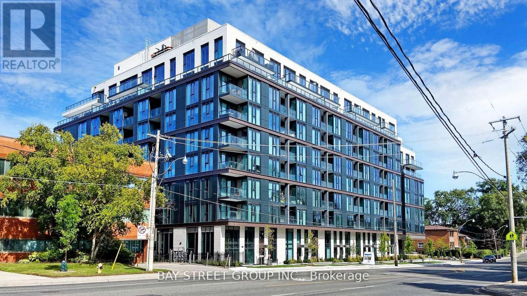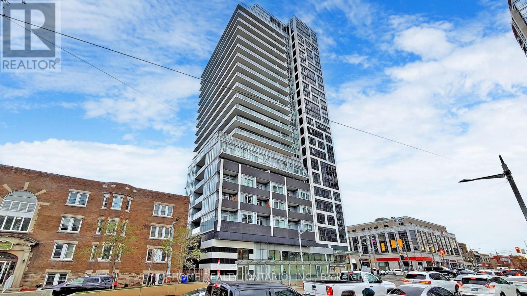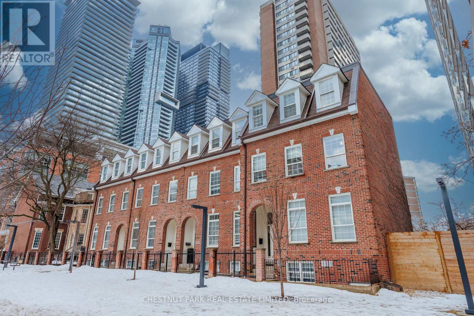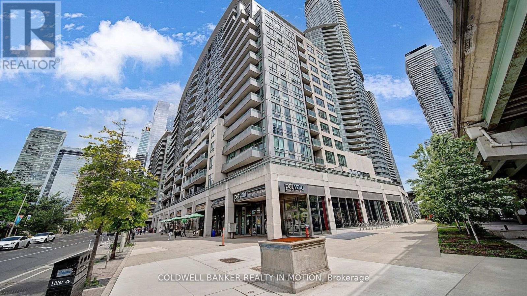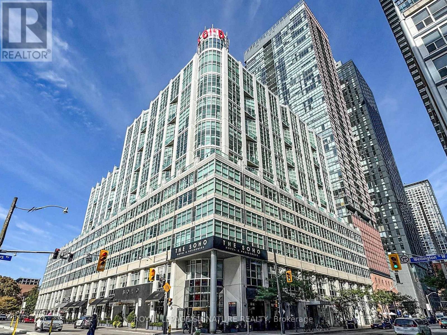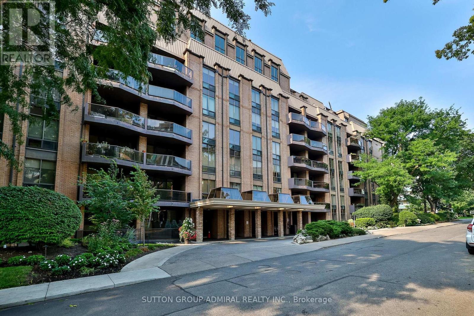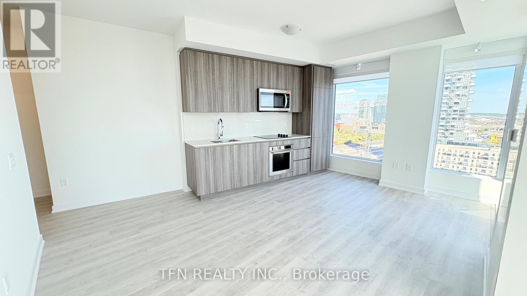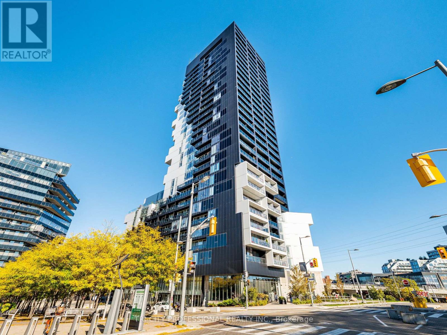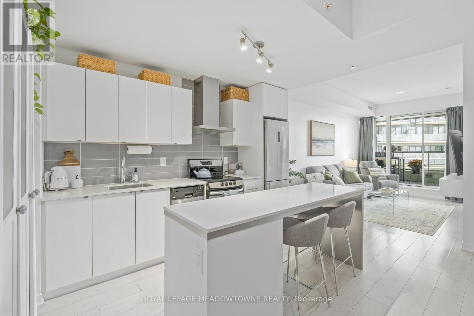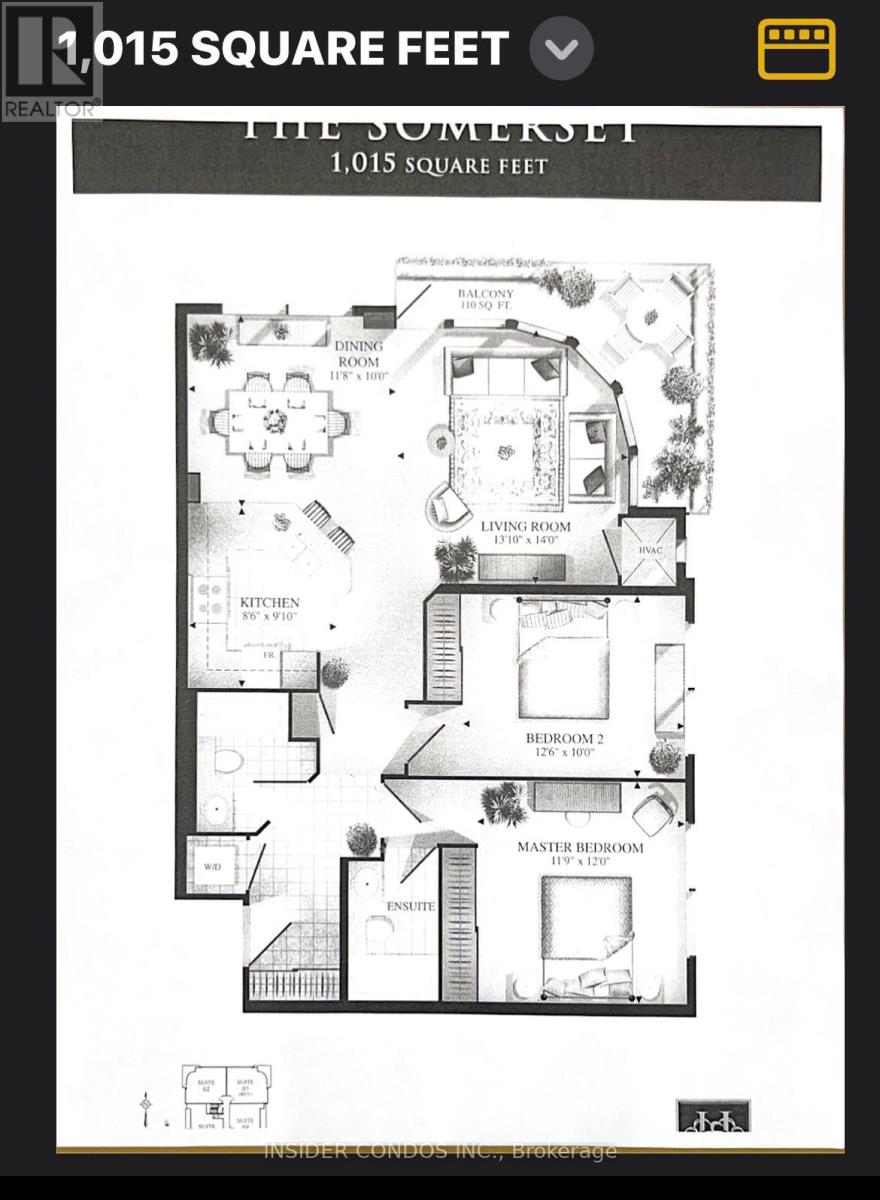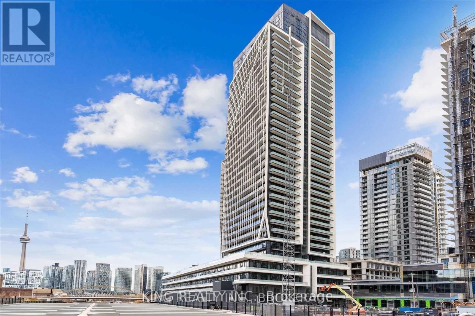316 - 20 Olive Avenue
Toronto, Ontario
Prime location at Yonge and Finch in the sought-after Princess Place condos. Bright andspacious 1-bedroom unit featuring a walk-in closet. Includes parking and locker. Hydro, water,and heat all included. Conveniently located steps to Finch subway station, shopping,restaurants, and all amenities. (id:61852)
Century 21 Atria Realty Inc.
537 - 47 Lower River Street
Toronto, Ontario
Experience the pinnacle of urban luxury at River City 1, a stunning condo set in one of the city's most sought-after locations. This exceptional residence offers high-end design and distinctive finishes, setting a new standard for sophisticated living.Step into a gourmet kitchen outfitted with stainless steel appliances, quartz counter tops, a modern under mount sink, and a stylish back splash-perfectly suited for both everyday living and entertaining. The open-concept layout and 9-foot ceilings create a bright, airy space that blends comfort with elegance.River City caters to your modern lifestyle with an impressive suite of amenities, including a resort-style swimming pool and a state-of-the-art fitness centre.Ideally located just steps from the subway, major transit hubs, DVP, top-rated restaurants, banks, shopping, and the downtown core, this is city living at its finest. (id:61852)
Royal LePage Your Community Realty
408 - 508 Wellington Street W
Toronto, Ontario
Welcome to Downtown Condos at Wellington & Portland an iconic Fashion District boutique building, commercially zoned for live/work, with only 91 suites across 11 storeys. This rare junior suite features an open-concept layout, floor-to-ceiling windows, sleek flooring, a modern kitchen, and a walk-out balcony.A walker, biker & riders paradise, Wellington Street is a wide, tree-lined avenue just steps from The Well, King St, Victoria Memorial Park, and Stackt Market the perfect blend of urban convenience and lifestyle appeal. This is the one! (id:61852)
Century 21 Heritage Group Ltd.
Basement - 150 Hollyberry Trail
Toronto, Ontario
Newly renovated 2 bedrooms basement apartment. Laminate floor throughout, fully furnished, great location with best schools. separate entrance and new laundry. One driveway parking is included. Tenant pays 1/3 of total utilities. (id:61852)
Hc Realty Group Inc.
812 - 60 Byng Avenue
Toronto, Ontario
Welcome to The Monet! This executive 1-bedroom suite is located in the heart of North York, justminutes from TTC finch Station, North York's hub connecting you to downtown. Steps from finedining, shopping & great Cafes! This unit features upgraded granite kitchen counters, hardwoodfloors, modernized LED light fixtures and unobstructed city views that you can enjoy from yourprivate balcony. Lease price includes all utilities! (id:61852)
Origin Collective Realty Ltd.
626 - 29 Queens Quay E
Toronto, Ontario
Experience Exhilarating Lifestyle at Pier 27! Imagine Vibrant Lakeside Living Where You Can Enjoy Your Time with Flair! Freshly Painted in Modern Colours, New Valance Lighting, Plank Hardwood Floors, Modern Open Kitchen, Pantry, Centre Island For Culinary Delights. Expansive 10 Ft Smooth Ceiling Height Windows In Corner Suite, More Natural Light To Brighten Your Day. Two Big Balconies With Access From 2 Split Bedrooms + Living/Office Room! Primary Bedroom Has Walk-In Closet, 4 Pc Ensuite With Heated Floor! 2nd Bedroom Has Double Closets For More Storage. Double Entry Closet + Spacious Main Washroom. Several Coveted Schools Nearby. Fantastic Location. Nice Lake Views. Short Walk To Exciting Destinations, Concerts/Sports. Oh, The City Life! Stroll Along The Waterfront And Catch Part Of Everything As You Elevate Your Lifestyle! Stay In Shape With World Class Amenities! Shopping, Fine Restaurants ++. Exceptional Value. Non-Smokers Without Pets Preferred. Thank You for Respecting This. (id:61852)
Real City Realty Inc.
303 - 1 Bloor Street E
Toronto, Ontario
Rare Terrace-Level 1 Bedroom + Den At 1 Bloor St E, Steps To Yorkville. This Spacious 740 Sqft Suite Offers A Rare Blend Of Indoor Comfort And Outdoor Tranquillity, Featuring A Massive Private Terrace That Feels Like Your Very Own Backyard In The City - Perfect For Morning Coffee Or Evening Entertaining. Nestled On The Quiet 3rd Floor, It's Just A Quick Elevator Ride From Street Level Yet Remarkably Peaceful, Surrounded By Birds And Greenery. The Efficient Layout Includes A Proper Den Ideal For A Large Home Office Or Second Bedroom, Freshly Painted And Move-In Ready. Enjoy An Abundance Of Amenities With 24-Hour Concierge And The Luxurious "One Spa" Facilities On The 6th And 7th Floors, Featuring Fitness And Weight Areas, Yoga Studio, Billiards, Media, Lounge And Party Rooms, Hot And Cold Plunge Jacuzzis, And Both Indoor And Outdoor Pools With BBQs And Tanning Decks. Connected Directly To The Underground TTC Subway And On-Site Retail Shops, With Bloor-Yorkville's Designer Boutiques, Restaurants, And Cafes Just Outside Your Door. Walk To The Eaton Centre, Yonge-Dundas Square, U Of T, TMU, George Brown, Queen's Park, Hospital Row, And The Financial & Entertainment Districts - Downtown Living At Its Finest With A Rare Outdoor Retreat. A Must-See In Person! Book Your Showing Today! (id:61852)
Chestnut Park Real Estate Limited
1302 - 2221 Yonge Street
Toronto, Ontario
Welcome to your dream corner suite at 2221 Yonge an architectural masterpiece in the heart of Mount Pleasant where modern luxury meets unbeatable convenience! This high floor, two bedroom, two bathroom condo is truly special: wraparound terraces and huge floor to ceiling windows flood every room with light and open up stunning city vistas, while the generous separation between towers keeps things private even in the hustle and bustle of Yonge & Eglinton. Inside you'll find sleek finishes, clean lines, and sophisticated designer touches paired with a layout that works beautifully for a small family or professionals who want distinct retreat spaces. Step outside your door and the world is yours subway at your feet, shops, cafés, restaurants, everything you need just a stroll away. On top of that, living at 2221 Yonge means access to resort style amenities: a spa with multiple plunge pools, sauna and steam rooms, fitness & yoga studios, rooftop sky lounges and gardens, BBQ terraces and outdoor lounges. This is more than a home its a lifestyle. Don't miss your chance to live in one of Toronto's most iconic, sought after buildings! (id:61852)
RE/MAX Excel Realty Ltd.
35 William Poole Way
Toronto, Ontario
Welcome to your dream home! This rarely available end-unit luxury executive townhouse perfectly blends comfort, style, and convenience. Featuring 9-ft ceilings on the main floor and a **bright, spacious 3-bedroom layout - each with its own ensuite**this home is truly move-in ready. Over $50K in recent upgrades include hardwood floors and stairs throughout, a fully upgraded kitchen, fresh paint, a newly finished basement floor, and rebuilt balconies on both the 1st and 3rd floors - all designed to deliver modern elegance and everyday functionality. Nestled in one of Toronto's most coveted neighborhoods, just steps to Sheppard-Yonge Subway Station, this home offers unbeatable connectivity with easy access to Hwy 401 and downtown Toronto. Enjoy the best of urban living with Whole Foods, Bayview Village, top-rated schools, parks, restaurants, gyms, pools, grocery stores, and libraries - all within walking distance. With low maintenance fees covering water, snow removal, and front garden care, this residence combines convenience with exceptional valued miss your chance to own this renovated, turnkey end-unit townhouse in one of the city's most vibrant and connected communities! (id:61852)
Bay Street Group Inc.
655 - 525 Wilson Avenue
Toronto, Ontario
Welcome to 525 Wilson Ave, Suite 655 a spacious and sun-filled 2-bedroom condo in a prime North York location! This well-laid-out 2 bed, 2 bath suite offers just over 800 sq ft of interior space, plus a west-facing balcony to enjoy beautiful afternoon light and sunsets. The open-concept living and dining area provides a comfortable space to relax or entertain, with walk-out access to the balcony. The kitchen features granite countertops, ample cabinetry, and a practical layout, ready for your personal touch. Both bedrooms are generously sized, and the primary suite includes its own 4-piece ensuite. Additional features include one underground parking space, a storage locker, and access to a well-managed building with great amenities. Located just steps from Wilson Subway Station, Yorkdale Mall, restaurants, and major highways, this is a fantastic opportunity for first-time buyers, investors, or anyone looking to get into a convenient and connected neighbourhood. Affordable space. Excellent location. Endless potential. (id:61852)
Forest Hill Real Estate Inc.
420 - 117 Broadway Avenue
Toronto, Ontario
Welcome to your new home at the luxury brand-new Line 5 Condos in the heart of Midtown Toronto! This stunning 2-bedroom plus den, 2-bathroom suite is ideally located in the vibrant Yonge & Eglinton neighbourhood, just a 10-minute walk to the TTC Eglinton subway station. Designed with modern elegance, it features premium built-in stainless steel appliances, quartz countertops, sleek black hardware, upgraded flooring, and BLINDS throughout for added comfort and privacy.The open-concept living and dining area extends to a spacious balcony, while the den offers the perfect space for a home office or extra storage. The primary bedroom includes a luxurious 4-piece ensuite with pot lights and upgraded lighting. Residents enjoy exceptional building amenities including an outdoor pool, gym, sauna, dog wash, 24-hour concierge, and a LOCKER INCLUDED for extra storage. Surrounded by top conveniences, you're steps from Loblaws, LCBO, Shoppers, Starbucks, Sobeys, Metro, and the Yonge-Eglinton Centre, as well as great restaurants, cafes, parks, gyms, and excellent schools. This suite offers the perfect blend of modern luxury, convenience, and vibrant city living-welcome home to Line 5 Condos. (id:61852)
RE/MAX Millennium Real Estate
1720 - 955 Bay Street
Toronto, Ontario
New 1B+D With Great East View At The Prestigious And European Inspired Britt Residences At Bay/Wellesley. This Spacious 1 Bedrm + Den Features Hardwood Floors Throughout With A Walk-Out Balcony. Modern Kitchen Includes Stainless Steel Appliances - Fridge, Dishwasher, Cook-Top With Slide-Out Exhaust Hood, Wall Oven & Built-In Microwave. Amenities Include 24 Hr Concierge, Steps To UofT, Wellesley Subway Station, Shopping & Restaurants. (id:61852)
Homeliving Empire Realty Inc.
104 - 206 Carlton Street
Toronto, Ontario
Great Opportunity To Rent A Nice Room, Prime Old Cabbagetown 3-Storey Property. All-Inclusive:High Speed Internet, All Utilities, Laundry Room, Modern Kitchen & Bathroom. Desirable Downtown Living, Step To TTC, Minutes To Subway, Coffee Shop, Restaurants, Supermarket, Hospital, All Amenities. Cleaner Comes Once a Week For Cleaning Of Kitchen, Bathroom, And Common Area. 2 Bath& 1 Kitchen Shared by Tenant on The Same Floor. On the Main floor. (id:61852)
Royal LePage Real Estate Services Ltd.
320 - 250 Lawrence Avenue W
Toronto, Ontario
Brand New Boutique Residence at Lawrence & Avenue Road Discover this rare and spacious 2-bedroom, 2-bathroom suite in a modern, boutique-style building. Featuring floor-to-ceiling windows and soaring 9-foot ceilings, this open-concept layout is designed for both comfort and style. Enjoy an exceptional lifestyle in one of Toronto most sought-after neighborhoods. Just steps from the vibrant shops and restaurants along Avenue Road, upscale grocery stores, convenient public transit, the serene Douglas Greenbelt, and beautiful Bedford Park. Families will appreciate proximity to some of the city's top-rated public and private schools all within easy walking distance. Perfect for families, this property is situated within the highly coveted school boundaries of John Wanless Junior Public School and Lawrence Park Collegiate Institute two of the city's top-ranking public schools. (id:61852)
Bay Street Group Inc.
204 - 501 St. Clair Avenue W
Toronto, Ontario
Excellent Location! "Rise" At Bathurst & St Clair Is in One of Toronto's Best Neighborhoods. Excellent Layout, Very Bright, 9Ft Ceiling, Integrated Appliances, Gas Cooktop. Steps To Shops, Restaurants, Cafes, Grocery, TTC, Walking Trails, Parks & Wychwood Barn. Heated Rooftop Infinity Pool, Rooftop Lounge W/ BBQ Area For Open Air Patio Dining, Gym & Exercise Rm, Theatre/Media Rm, Saunas, Billiard Rm & 24 Hr Security/Concierge. A Must See!!! (id:61852)
Mehome Realty (Ontario) Inc.
21 Isabella Street
Toronto, Ontario
Opportunity knocks on Isabella! A unique and rarely offered commercial condo perfect for a professional office, agency or flexible live/work space. This beautifully renovated property features an open-concept floor plan which features hardwood floors, high ceilings, plenty of natural light and nearly 2700sqft of total space across four floors. Full kitchen and bathroom in the lower level and additional powder room on the second floor. Ideally situated near Yonge& Bloor, this prime location overlooks Norman Jewison Park and is just steps from Green P parking, TTC, Yorkville, and more. Discover an incredible opportunity to elevate your business in a vibrant and highly desirable area! (id:61852)
Chestnut Park Real Estate Limited
Bosley Real Estate Ltd.
918 - 25 Lower Simcoe Street
Toronto, Ontario
Stunning unobstructed view of CN tower &rogers center, Bright &spacious corner unit, 2 bedroom + den, den can be used as 3rd. bedroom. Freshly painted, Laminate flooring throughout the unit, galley kitchen with granite countertops &St/St. appliances. Good sized bedrooms with floor to ceiling windows. Steps to acc ,to rogers center, CN tower, union station, Harborfront center and the financial district. Close to all amenities.24hr concierge (id:61852)
Coldwell Banker Realty In Motion
525 - 36 Blue Jays Way
Toronto, Ontario
Welcome to unit 525 in the prestigious Soho Metropolitan Residence| This well laid out 1 bedroom condo features 500 sq ft of sun-filled space with an open concept and good-sized bedroom| This building features Hotel-like amenities including indoor pool, gym with steam room, and rooftop terrace with plenty of space for entertaining guests| Close to all amenities including the Fashion District, Financial District, Entertainment District, King St W, and Waterfront within a walking distance| A commuters dream having easy access to the highways, various TTC routes, VIA and GO trains at Union, and a great walk score| (id:61852)
Royal LePage Signature Realty
303 - 350 Lonsdale Road
Toronto, Ontario
Welcome To The Forest Hill Village & Suite 303 At The Lonsdale House! A Rarely-Available 3-Bedroom Unit In A Quiet, Mature, 7-Storey Building, Home To Only 84 Units, Steps To Kitchen Table, What-A-Bagel, Starbucks, LCBO, And The Rest Of The Spadina Road Strip! Well-Proportioned With An Exceptional Layout And Use Of Space, Offering Approximately 1,400 Square Feet Plus A Quaint, Charming, Covered Balcony. Large Eat-In Kitchen, Formal Dining Room, Sizeable Living Room, & Third Bedroom Off The Main Living Area Makes A Great Home Office! Large Primary Bedroom With His-And-Hers Double Closets Plus 4-Piece Ensuite Bathroom, And A Full Laundry Room That You'd Expect In A Freehold Home. Incredible Building Amenities Include Concierge, Indoor Pool, Sauna, Fitness Centre, Rooftop Deck, & More! (id:61852)
Sutton Group-Admiral Realty Inc.
1906 - 15 Richardson Street
Toronto, Ontario
Experience Prime Lakefront Living at Empire Quay House Condos. Brand New Corner 1 Bedroom approx 556 sqft. with 1 Locker and Views of Lake Ontario. Located Just Moments From Some of Toronto's Most Beloved Venues and Attractions, Including Sugar Beach, the Distillery District, Scotiabank Arena, St. Lawrence Market, Union Station, and Across from the George Brown Waterfront Campus. Conveniently Situated Next to Transit and Close to Major Highways for Seamless Travel. Amenities Include a Fitness Center, Party Room with a Stylish Bar and Catering Kitchen, an Outdoor Courtyard with Seating and Dining Options, Bbq Stations and a Fully-Grassed Play Area for Dogs. Ideal for Both Students and Professionals Alike. Tenant/Tenant's Representative to verify measurements. (id:61852)
Tfn Realty Inc.
304 - 170 Bayview Avenue
Toronto, Ontario
This beautiful 2 bedroom modern Condo Unit located Minutes Away From Riverside, Leslieville, Distillery District & St. Lawrence Market! With a designer kitchen, High ceilings, and a beautiful open balcony! 24 hour concierge and full amenities in this building! (id:61852)
Tri-City Professional Realty Inc.
510 - 51 East Liberty Street
Toronto, Ontario
Welcome to the Heart of Liberty Village! Experience city living at its best in this stunning 1 Bedroom + Den suite situated in the vibrant Niagara community steps from everything Liberty Village has to offer. Bright and open-concept, the unit features floor-to-ceiling windows, a sleek kitchen with a centred island, and a sunlit living area that opens to a large terrace perfect for entertaining or relaxing outdoors. The primary bedroom includes a built-in closet, while the versatile den makes a great home office. Enjoy exceptional amenities like an outdoor pool, fitness centre, rooftop terrace, party room, steam room, guest suites and a yoga studio. Located steps to cafés, restaurants, grocery stores, LCBO, the waterfront, parks, and transit with the future Ontario Line adding even more convenience and value. City vibes. Community feel. The Liberty lifestyle awaits you! (id:61852)
Royal LePage Meadowtowne Realty
306 - 920 Sheppard Avenue W
Toronto, Ontario
Step into luxury living at 920 Sheppard Ave, Level 3. This corner unit offers 2 bedrooms, 2 baths, and a southeast view of Sheppard Ave W and Allen Rd. Spanning 1,015 square feet indoors, plus a105-square-foot balcony, it's a haven of sunlit spaces, modern design, and views. With easy access to amenities and transportation, this is urban living at its finest. (id:61852)
Insider Condos Inc.
801 - 30 Ordnance Street
Toronto, Ontario
As Oasis in the Sky! 2 Bed, 1 Bath + Huge Balconies W/ Floor to Ceiling Windows, Ultra Modern open Concept Kitchen W/Quartz Countertop, Backsplash & S/S Appliances, Private Balcony in Master, Overlooking Stanley Park, 9 Ft Ceiling , Steps to TTC, Bike Rental, Lake, Liberty Village, King St Exhibition Place, 24 Hour Metro, Library, Cafes/Diners, Dog Park & Much More. Easy Access to Hwy. Short Walk to Trinity Bellwoods & Queen St. (id:61852)
King Realty Inc.
