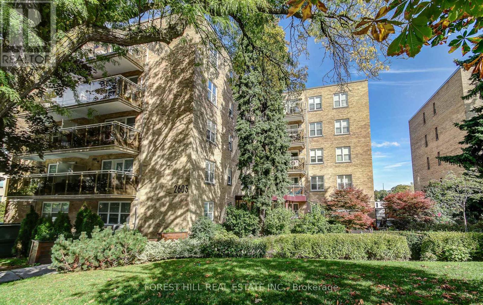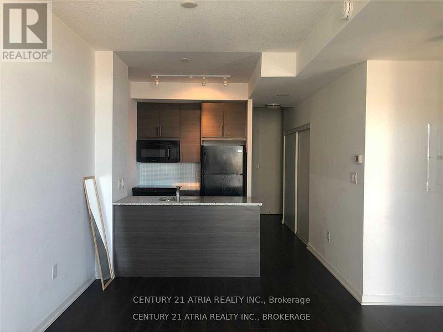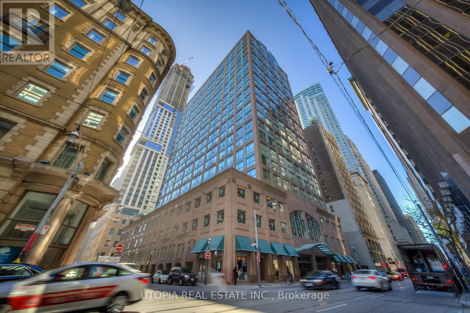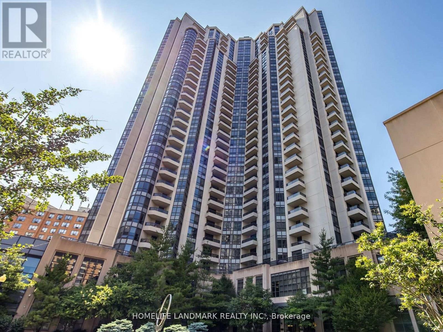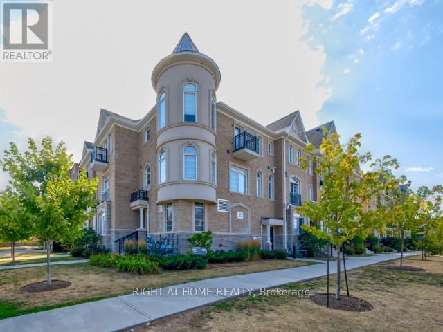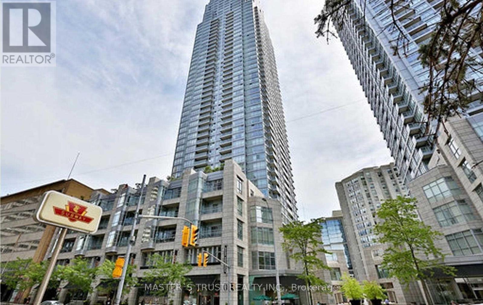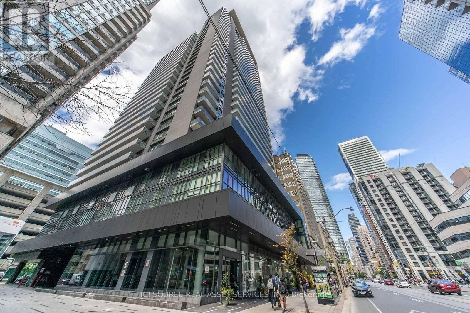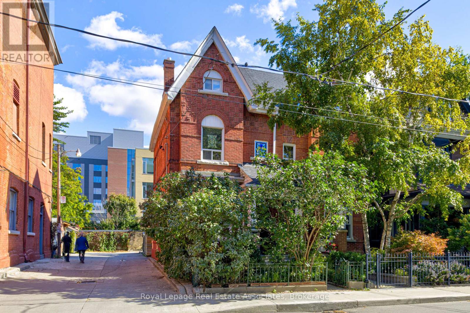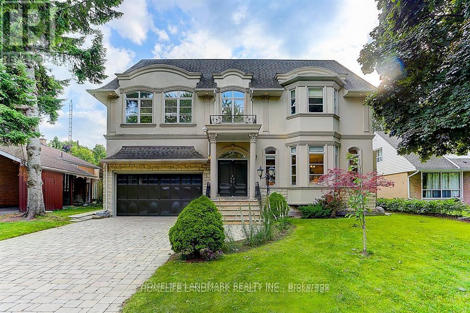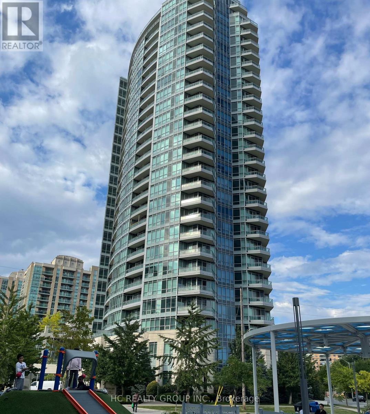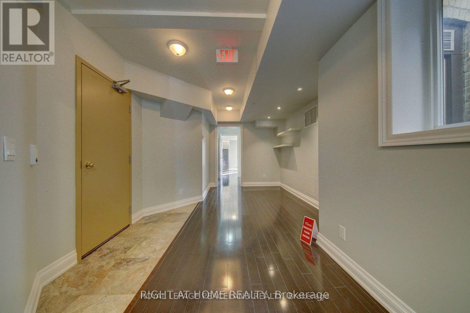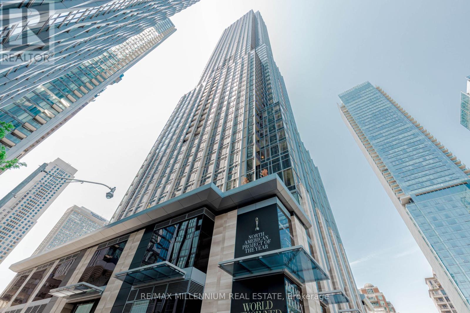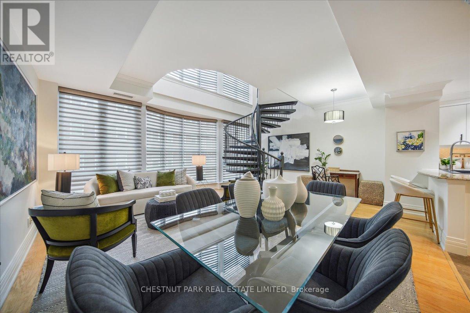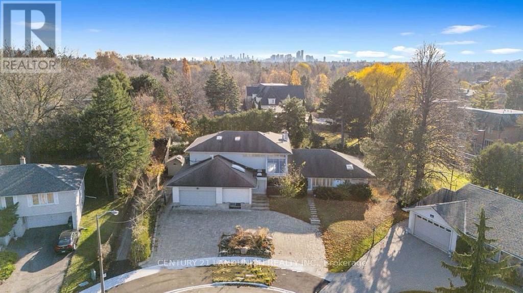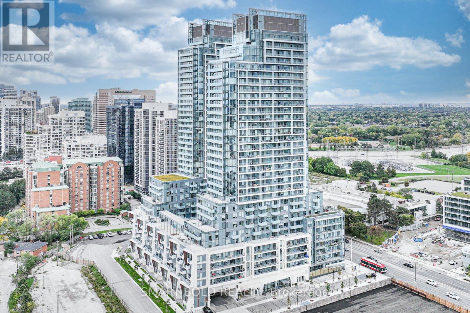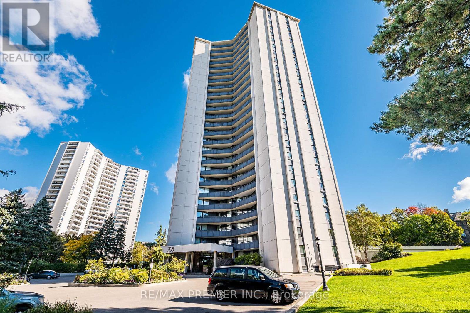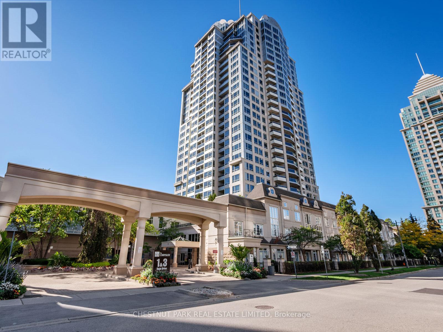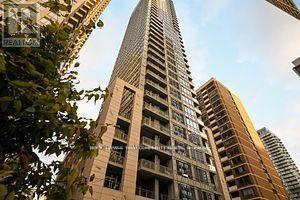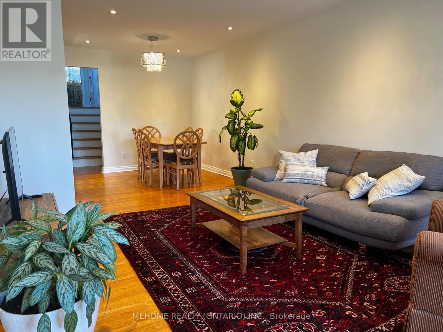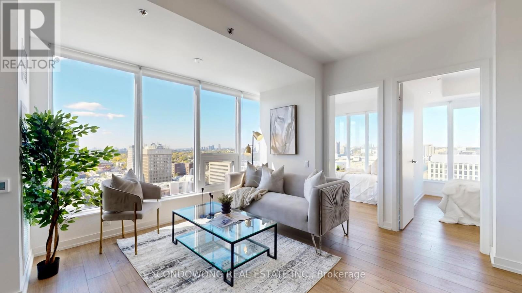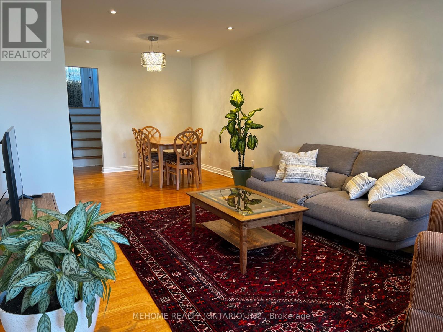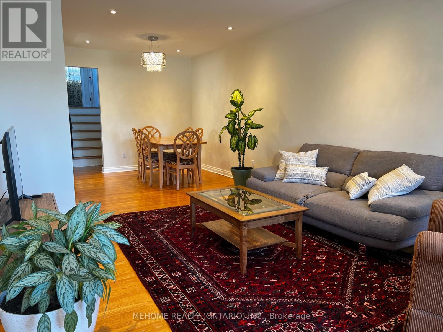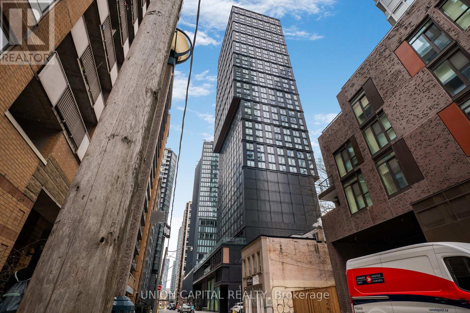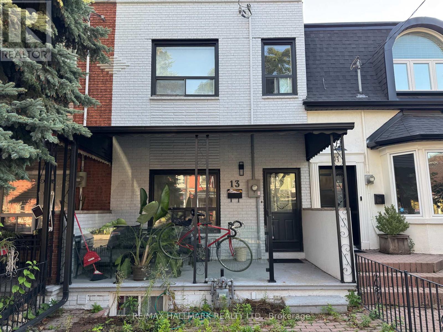508 - 2603 Bathurst Street
Toronto, Ontario
Welcome to The Courtyards of Upper Forest Hill a hidden gem offering refined boutique living in one of Torontos most coveted neighbourhoods. This one-of-a-kind two-bedroom suite boasts a thoughtfully designed floor plan that seamlessly blends comfort, sophistication, and functionality. Nestled within an intimate, well-managed building of just 63 residences, this exceptional corner unit provides a rare sense of privacy and tranquility in an urban setting. The bright and inviting interior is bathed in natural light from oversized windows, highlighting the open-concept living and dining area. The living room offers a walk-out to a large private terrace, creating an effortless indoor-outdoor flow perfect for relaxing mornings, summer cocktails, or quiet evenings under the stars. The elegant kitchen features stainless steel appliances, stone countertops, an under-mount double sink, espresso cabinetry, and a stylish backsplash, combining modern design with everyday practicality. Hardwood floors throughout lend warmth and continuity, while the units unique layout provides distinct living zones ideal for both entertaining and relaxation. Residents of this charming boutique building enjoy timeless architecture, quality construction, and a strong sense of community. Perfectly positioned in Forest Hill North, this address offers unmatched convenience steps from Memorial Park, Larry Grossman Arena, Cortleigh Parkette, and minutes from the vibrant Eglinton corridor. Enjoy nearby cafés, shops, and restaurants, with the new LRT and public transit at your doorstep for effortless commuting. Opportunities like this are exceedingly rare. Experience the elegance, exclusivity, and timeless appeal of boutique living in Upper Forest Hill where every detail reflects comfort, character, and class. (id:61852)
Forest Hill Real Estate Inc.
713 - 70 Forest Manor Road
Toronto, Ontario
Luxury Condo Across From Fairview Mall.1 Bedroom + Den.Approx 600 Sq Ft Facing Ne, Very Spacious And Functional Layout Unit With 9 Ft High Ceiling, Huge Balcony, Subway Access At Your Door. Mins To 404 & 401. Full Amenities: Indoor Pool, Whirlpool, Gym, Yoga Rm, Theater, Lounge, Terrace, Bbq Area, Party Rm, Guest Suite & More. (Photos were taken before tenant moved in) (id:61852)
Century 21 Atria Realty Inc.
1017 - 7 King Street E
Toronto, Ontario
Large Two Bedroom + Den(3rd Bdrm) At Metropole, Approx. 1215 Sq.Ft. with a Balcony! Excellent Location, 98 Walk Score! Steps To King/Yonge Subway And Financial District, St. Lawrence Market, The Esplanade, St. Michael's Hospital,Restaurants, Eaton Center, Etc. Ensuite Laundry, Swimming Pool, Parking And Locker. Laminate Flooring. Hydro Included In The Rent. No Pets And Non Smoker. One Parking And One Locker Also Included. 9.5 Ft Ceilings. (id:61852)
Utopia Real Estate Inc.
1323 - 500 Doris Avenue
Toronto, Ontario
Grand Triomphe 2 By Tridel! South East Corner Suite. Excellent layout with 2 Split Bedrooms. Approximately 880 Sqft. Immaculate Condition. Open Concept Kitchen With Granite Counter Top. Including One Underground Parking and One Locker. Five Star Amenities, Including Concierge, Pool, Sauna, Gym, Theatre, Party Room, Virtual Golf, Guest Room & Much More!! (id:61852)
Homelife Landmark Realty Inc.
19 - 37 Drewry Avenue
Toronto, Ontario
Gorgeous 7 year old top level stack townhouse in prime North York location. 2 storey. Excellent layout. Bright and spacious unit. Counter top with breakfast bar, backsplash, upgrade undermount sink at kitchen, corner kitchen shelf. Doorstep to TTC. 10 minutes walk to Finch station. Include 1 underground parking. Visitor parking is available. (id:61852)
Right At Home Realty
4312 - 2191 Yonge Street
Toronto, Ontario
Luxurious Minto Built Condo At Yonge/Eglinton. Subway Just Across The Street. Freshly Painted & New Flooring. Spacious East Facing 637 Sqf With Amazing, Unobstructed Panoramic Views In This 43rd Flr. Well Designed Open Layout, 9' Ceilings, Floor-To- Ceiling Glass Panes, Granite Counter Top, Etc. Steps To Shops, Restaurants & Groceries. 5 Star Amenities: Indoor Pool, Gym, Yoga, Sauna, Media Room, Bbq Terrace, GuestSuites, 24Hr Concierge. (id:61852)
Master's Trust Realty Inc.
2406 - 770 Bay Street
Toronto, Ontario
863 sq/ft, 2 Bedroom + Den, 2 bathroom Suite In The Highly Sought After "Lumiere" Building At 770 Bay St. Live. Corner unit, 9 ft ceilings, great view with private deck and no obstructions. In-suite laundry and fully outfitted kitchen. Private parking spot in underground garage. Condo has a great gym, pool, lobby, outdoor space. At The Centre Of Downtown Core, Steps From Schools, Hospitals, Transit, Shopping & Restaurants! Amazing Amenities Including A Fitness Centre, Indoor Pool And Lounge And An Amazing Roof Top Patio With Bbqs And Stunning City Views. The Suite Itself Is Full Of Luxurious Finishes Including Built-In Appliances, Floor To Ceiling Windows & Hardwood Floors. *For Additional Property Details Click The Brochure Icon Below* (id:61852)
Ici Source Real Asset Services Inc.
101 Dovercourt Road
Toronto, Ontario
Location! Location! Sitting in the Heart of "Little Portugal" amidst the Trendy Queen West Neighbourhood, with Boutique Shops, Cafe's and all Amenities within Walking Distance. Street Car at your Doorstep, Minutes to QEW Hiway, Lake Ontario Trails and Waterfront, Walk to Liberty Village, Trinity Bellwoods Park, Galleries, and King St Trendy Restaurants and Night Life. This Beautiful Turn of the Century DUPLEX Semi Detached with Double Brick Exterior. sits on a premium lot with Laneway Access to a 1 Car Garage with Parking Pad, and Covered Car Port - TOTAL 3 CAR PARKING. Garage could easily be Laneway House !Great INVESTMENT PROPERTY! The adorable front garden with large shade tree and perennials has a walkway leading you onto a spacious covered porch, perfect for a morning coffee, or relaxing in the evening. As you enter the home you are welcomed by a 10 foot Ceiling high- Large Foyer with Italian style painted ceramic floors; There is a Spacious and bright Main Floor Family w/ Wood Burning Fireplace, and Bay Window; Main floor Bedroom,, 4 pc Washroom and and Sitting Room which was a Kitchen originally - Rough In for Kitchen still accessible...easy to convert back and possibility to create a TRIPLEX. There is a back storage/mud room with Separate Entrance to Professionally Fully Finished Basement which features 1 Bedroom, Kitchen, Large Storage-Laundry Room, and 3 pc Washroom. Upper Level 2nd Level has Large Eat-In Kitchen with Lots of Storage; 4 pc Washroom and 2 Large Bedrooms with 9'8" Ceilings, Original Hardwood Floors throughout. The Attic Loft has endless possibilities; create an additional Bedroom, washroom and Living Space with a Door leading to Flat Roof - where a deck once existed. The home is in excellent condition, and has been family owned for over 50 years -Just move in. (id:61852)
Royal LePage Real Estate Associates
34 Moccasin Trail
Toronto, Ontario
Absolutely Exquisite Custom Built Designer Home. Elegant Stone Elevation. 10Ft Ceilings On Main Floor. Open Concept Kitchen, Soaring High Ceiling With Breathtaking Designed Stairwell. Natural Sun-filled Living Area With Gorgeous And Detailed Millworks Throughout. Gourmet Kitchen With Custom Cabinetry & Island. Built-in Cabinets In Main Floor Library. All 4 Large Bedrooms Have Own Ensuites! Luxurious Master Room Retreat With 8Pc Ensuite, W/I Closet. Finished Walk-up Lower Level Boasts Nanny Suite, Home Theater, Recreation Room, Built-In Speakers. Great Location!! Nestled In Well-established And Suburban Feel Banbury-Don Mills Neighborhood. Steps To Shops At Don Mills, Moccasin Trail , Edwards Gardens And TTC. Close To Major Highways 404/DVP And 401. This Property Is A Must See To Appreciate Its Beauty. (id:61852)
Homelife Landmark Realty Inc.
503 - 18 Holmes Avenue
Toronto, Ontario
Luxury 1+1 Condo in the Heart of North York. Bright corner unit featuring breathtaking 270-degree views, floor-to-ceiling windows, and 9' ceilings. Spacious den with a window can be converted into a second bedroom. Enjoy a wrap-around balcony and a functional floor plan with distinct living and dining areas. Large balcony overlooking open green space. Includes granite countertops and stainless steel appliances. Steps to Finch Subway Station, restaurants, shops, and more. (id:61852)
Hc Realty Group Inc.
201 - 623 College Street
Toronto, Ontario
Enjoy urban living at its best. Stunning unit in the heart of Little Italy, 800 plus sqft of bright, open concept living space. Formal living and dining room seperately. Additional south facing balconies with breathtaking views of the city. Stainless steel appliances and granite counters. Street cars, shops and trendy restaurants at your doorstep. Direct street car to UofT, hospitals and Queen's Park. Subject to landlord's approval for small pets. (id:61852)
Right At Home Realty
4103 - 11 Yorkville Avenue
Toronto, Ontario
Welcome to 11 Yorkville, an elegant luxury residence in one of Torontos most prestigious neighbourhoods. This stunning 1 Bed + Den, 1 Bath suite on the 41st floor offers nearly 600 sq. ft. of elegant, functional living space with high-end upgrades throughout. The sleek, modern kitchen features integrated Miele appliances, a wine trough, wine fridge, and a stylish centre island - perfect for entertaining. The den provides an ideal space for a home office or reading nook, while the spa-inspired bathroom adds a touch of sophistication. Enjoy unobstructed, open views and abundant natural light from this high-floor unit, set in a building that defines refined urban living. Residents have access to world-class amenities including an indoor-outdoor infinity pool, state-of-the-art fitness studio, spa, piano lounge, media room, business centre, rooftop BBQ terrace, and a wine tasting lounge.Just outside your door, discover everything Yorkville living has to offer. From charming cafés and upscale shopping to acclaimed restaurants, boutique fitness studios, and top-tier wellness centres, this area delivers the ultimate urban experience. Commuting is effortless with the Bloor-Yonge subway station only steps away. Outdoor enthusiasts will love being minutes from scenic walking and biking trails, including the Rosedale Ravine and nearby parks - perfect for a morning jog or weekend stroll. Whether youre working downtown, enjoying world-class dining, or relaxing in nature, 11 Yorkville places you at the centre of it all. (id:61852)
RE/MAX Millennium Real Estate
203 - 33 Delisle Avenue
Toronto, Ontario
Unbelievable value! Luxurious, rare, 2-storey 1-bedroom plus den in a distinguished boutique building. Midtown, Yonge and St. Clair, parking and locker. Incredible opportunity, dramatic and refined, this unique two-storey residence features 18 feet of floor-to-ceiling windows flooding the space with natural light. A sweeping circular staircase and gleaming hardwood floors set the tone for elegant urban living. The living room boasts 10 feet ceilings while the kitchen is equipped with granite counters, a full-size refrigerator, and a brand-new Bosch oven. Finishing off the main floor is a spacious powder room. An impressive primary bedroom offers a spa inspired ensuite with a deep tub and two closets-one walk-in, both with custom-fitted California closets. A built-in bookcase anchors the perfect work-at-home den. The suite has been freshly painted throughout and has automatic blinds for effortless comfort. Enjoy full-service 24-hour concierge and porter service, indoor pool, serene landscaped courtyard, inviting party room, and gym. 'The building's impressive limestone facade and grand circular drive add timeless curb appeal. Cable TV and internet are included in maintenance, and there's a convenient secondary suite entrance /exit from the 3rd floor. Pet-friendly, one dog (under 75 lbs.) or two cats permitted. (id:61852)
Chestnut Park Real Estate Limited
Unit 2 - 1 Caldy Court
Toronto, Ontario
Located in the prestigious St. AndrewWindfields neighbourhood, this bright and very spacious walk-out basement offers comfortable and affordable living in one of North Yorks most desirable areas.The suite features a kitchen, two 3-piece washrooms, and two extra-large family/living rooms, providing plenty of space for family living or shared accommodation. The walk-out design allows for natural light throughout the unit and easy access to the backyard.Nestled on a quiet cul-de-sac surrounded by luxury homes, the property is close to top-ranked schools, parks, York Mills Plaza, TTC transit, and Highway 401offering both convenience and tranquility.One garage parking space is available for an additional $150/month. Utilities are shared, and tenants are responsible for a portion of landscape maintenance, including grass cutting and snow removal. (id:61852)
Century 21 Landunion Realty Inc.
N1303 - 7 Golden Lion Heights
Toronto, Ontario
Amazing Location! Welcome to M2M Condo, a fantastic premium corner unit in the heart of North York. This brand-new 2-bed, 2-full-bath home comes with one parking and one locker, high speed internet, floor-to-ceiling windows, and a functional layout with south & east exposure for super-bright, all-day natural light and panoramic views. Enjoy an excellent walking score: just a 2-minute walk to Finch TTC Subway Station, with easy access to VIVA/YRT/GO buses, a grocery store in the building, and steps to Yonge Streets restaurants, parks, schools, malls, highways, and numerous retail shops. Resort-like amenities include an outdoor pool, fitness centre, outdoor lounge/BBQ, party room, movie theatre, game room, indoor-outdoor play areas, and more truly a must-see opportunity. (id:61852)
Smart Sold Realty
2308 - 75 Graydon Hall Drive
Toronto, Ontario
Bright & Spacious Living Awaits! This beautifully maintained condo is filled with afternoon & evening natural light and offers breathtaking sunset views from the oversized balcony. 2 Large Bedrooms + Den/3rd Bed Room with Ensuite Laundry Room, converted 2 washrooms into 1 large washroom with jacuzzi bath, 2 Parking Spots + 1 Locker sitting on a 4 Acres of Manicured Greenspace with seating areas & BBQs Condo Lifestyle Perks: Concierge & 24-Hour Security His & Hers Separate Gyms + Sauna Party Room & Visitor Parking Daily Cleaners for pristine common areas Steps to Betty Sutherland Trail Park for walking & biking Quick Access to DVP/401, Fairview Mall & Shops at Don Mills. A rare opportunity to enjoy both city convenience & resort-style living! Just Move In and Enjoy. A Must See Condo!!! (id:61852)
RE/MAX Premier Inc.
2503 - 1 Rean Drive
Toronto, Ontario
Welcome to The Chrysler at 1 Rean Drive. Discover a bright and inviting 1-bedroom + large den suite in one of Bayview Villages most sought-after communities. Thoughtfully designed with a spacious layout, this home offers a sun-filled solarium and breathtaking, unobstructed north views perfect for relaxing or entertaining. The large den easily functions as a home office or second bedroom, providing flexibility for modern living. Enjoy the comfort and convenience of one parking space and one locker, plus an impressive array of building amenities including a 24-hour concierge, fitness centre, indoor pool, sauna, party and media rooms, guest suites, and ample visitor parking. Situated steps from Bayview Village Shopping Centre, Bayview Subway Station, and the YMCA, you'll love the easy access to upscale shopping, dining, parks, and transit. Quick access to Highway 401 makes commuting effortless. A welcome opportunity to live in a premier building where comfort, convenience, and lifestyle meet make this exceptional suite your next home! (id:61852)
Chestnut Park Real Estate Limited
Ph 3501 - 21 Balmuto Street
Toronto, Ontario
Celebrated. Yorkville living! The ultimate state of wealth and sophistication. app 4000 sq ft. Extraordinary full floor sub Penthouse with panoramic South-North-East-West downtown view! 4 bedrooms, 4 baths, 3 parkings and 3 lockers! 10 high smooth ceiling * Luxury abounds from the Scavolini cabinetry to the Miele appliances to the Duravit bathroom fixtures. New engineered hardwood floors. Massive windows. One of the only two exclusive penthouses in this boutique condo. The location at Yonge/Bloor is superb with quick access to Canada's best shopping, restaurants, the subway, cineplex, grocery and LCBO. 2 story fitness centre, cardio room, Yoga studio, outdoor pool, landscaped terrace, 24 H concierge, security. Two Parkings and Two lockers are included. See Floor Plan attached (id:61852)
Royal LePage Your Community Realty
Bedroom-2 - 126 Edmonton Drive
Toronto, Ontario
Welcome home to this beautifully furnished and meticulously maintained 3-bedroom semi-detached house in the highly desired Pleasant View community! Nestled in a quiet and safe neighborhood, this bright and spacious home features a large open-concept living and dining area with hardwood floors throughout the main floor. The upstairs bedrooms are generously sized, and tenants will appreciate the convenience of having their own laundry. Perfect for those seeking a harmonious balance of urban convenience and suburban tranquility, this home is close to all major amenities with easy access to Highways 401, 404, and 407. Just steps to TTC, top-rated schools, Seneca College, parks, and shopping centres. Students are welcome! 2ND bedroom ONLY, Shared bathroom and kitchen. ALL INCLUDED! (id:61852)
Mehome Realty (Ontario) Inc.
1704 - 203 College Street
Toronto, Ontario
203 College St #1704 On-Campus Corner 3-Bed with Iconic University of Toronto Views! The only condo literally on the University of Toronto campus, set at the southeast corner of St. George & College, Toronto's most storied intersection. Suite 1704 is a northwest corner 3-bed, 2-bath home wrapped in huge windows and drenched in sunset light, showcasing an unobstructed, MILLION DOLLAR VIEW over the University of Toronto campus. A smart, efficient layout offers three bedrooms and two full baths for comfortable living, studying, or working from home. Step outside to everything: U of T classrooms and libraries, cafes, hospitals, and transit right at your door. End-user or investor, this is a rare chance to own a true on-campus address with everyday convenience and long-term value. With an address inside the University of Toronto, a true three-bedroom plan, panoramic campus-and-skyline vistas, Suite 1704 checks every box. Because it sits literally on the University of Toronto campus, properties here are uniquely positioned to hold strong value over the long term. Opportunities like this are scarce! Book your private showing today. As a bonus, a parking spot is also available as an add-on purchase, ask us for details! (id:61852)
Condowong Real Estate Inc.
Upper - 126 Edmonton Drive
Toronto, Ontario
Welcome home to this beautifully furnished and meticulously maintained 3-bedroom semi-detached house in the highly desired Pleasant View community! Nestled in a quiet and safe neighborhood, this bright and spacious home features a large open-concept living and dining area with hardwood floors throughout the main floor. The upstairs bedrooms are generously sized, and tenants will appreciate the convenience of having their own laundry. Perfect for those seeking a harmonious balance of urban convenience and suburban tranquility, this home is close to all major amenities with easy access to Highways 401, 404, and 407. Just steps to TTC, top-rated schools, Seneca College, parks, and shopping centres. Students are welcome! Upper floor only; 50% of utilities. (id:61852)
Mehome Realty (Ontario) Inc.
Mater-Br1 - 126 Edmonton Drive
Toronto, Ontario
Welcome home to this beautifully furnished and meticulously maintained 3-bedroom semi-detached house in the highly desired Pleasant View community! Nestled in a quiet and safe neighborhood, this bright and spacious home features a large open-concept living and dining area with hardwood floors throughout the main floor. The upstairs bedrooms are generously sized, and tenants will appreciate the convenience of having their own laundry. Perfect for those seeking a harmonious balance of urban convenience and suburban tranquility, this home is close to all major amenities with easy access to Highways 401, 404, and 407. Just steps to TTC, top-rated schools, Seneca College, parks, and shopping centres. Students are welcome! Master bedroom ONLY, Shared bathroom and kitchen. ALL INCLUDED! (id:61852)
Mehome Realty (Ontario) Inc.
3517 - 82 Dalhousie Street
Toronto, Ontario
Experience sophisticated urban living in this stunning high-floor two-bedroom, two-bathroom residence at 82 Dalhousie Street. This beautifully designed unit offers a bright and spacious layout with floor-to-ceiling windows that fill the space with natural light and provide impressive city views. The open-concept living and dining area flows seamlessly into a modern kitchen featuring sleek cabinetry, integrated appliances, and ample counter space, making it perfect for both entertaining and everyday living. Both bedrooms are generously sized, with the primary bedroom featuring a stylish ensuite bathroom for added comfort and privacy. The second bedroom is equally versatile and can serve as a guest room, home office, or additional living space. Contemporary finishes, elegant flooring, and thoughtful details throughout create a warm and inviting atmosphere. Located in the heart of downtown Toronto, this residence offers unmatched convenience with easy access to transit, Toronto Metropolitan University, the Eaton Centre, restaurants, cafés, and entertainment. Enjoy an elevated lifestyle surrounded by modern amenities and the vibrant energy of the city. (id:61852)
Union Capital Realty
Main - 13 Brookfield Street
Toronto, Ontario
Nestled in a prime location, this revamped main unit in a townhouse offers a modern urban vibe. With two cozy bedrooms and shiny stainless steel appliances in the kitchen, it's got all the essentials for a comfy lifestyle. The open layout connects the living and dining spaces seamlessly. Plus, it's decked out with laminated floors and pot lights, adding a touch of style. Located in a bustling area, you've got everything you need nearby parks, shops, and easy transportation. It's the ideal spot for those who want to live it up in the city without sacrificing comfort. (id:61852)
RE/MAX Hallmark Realty Ltd.
