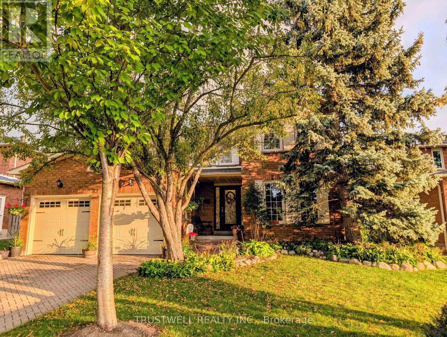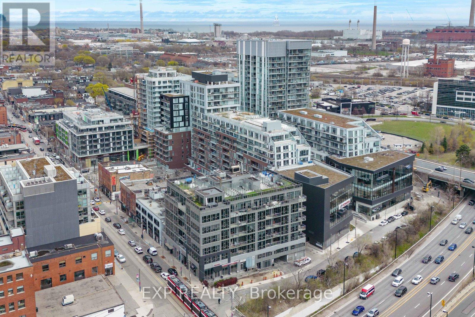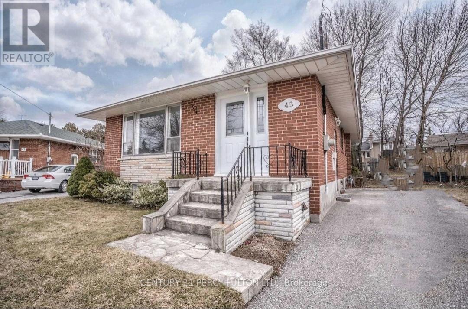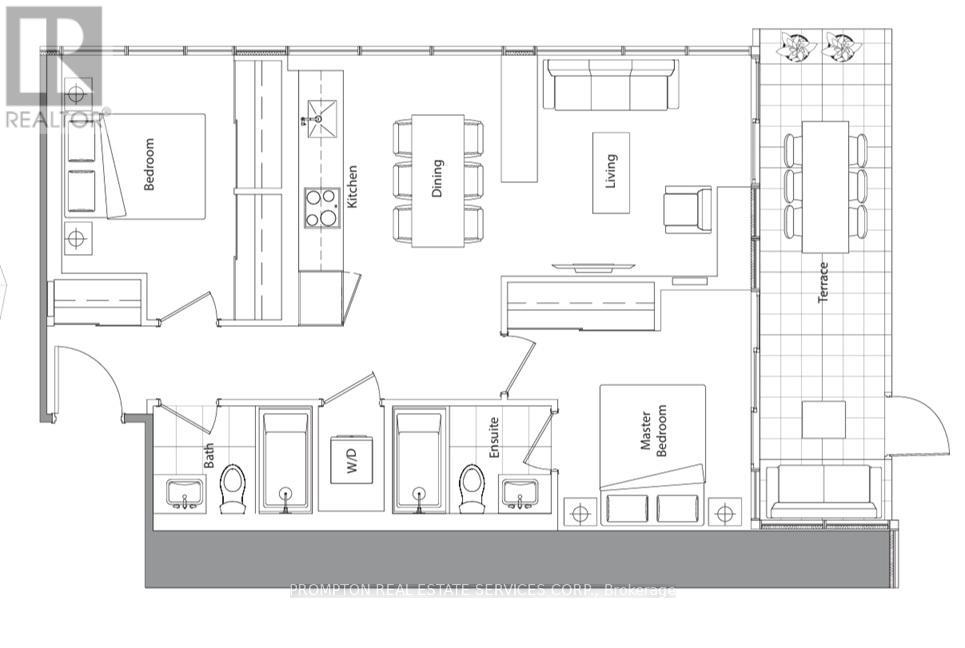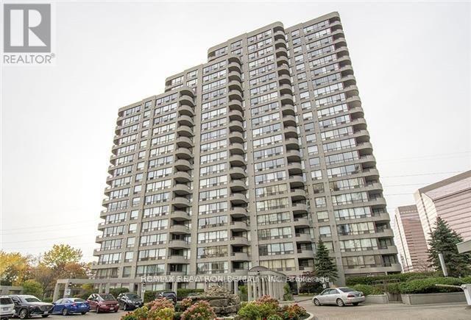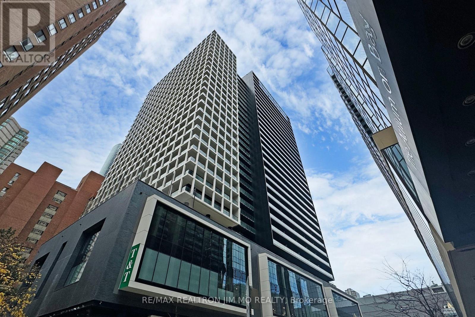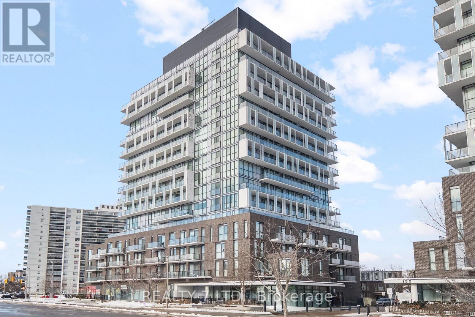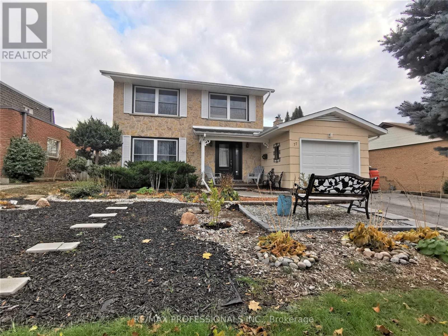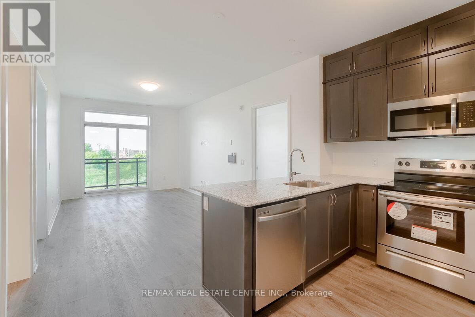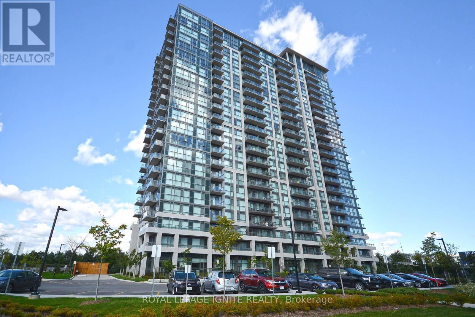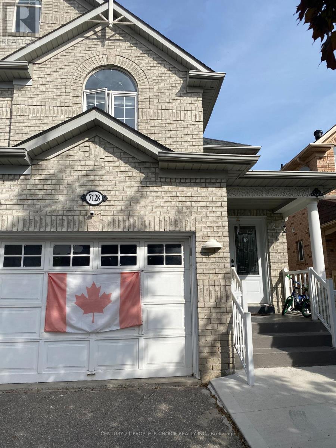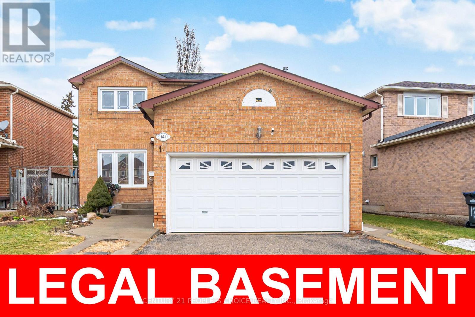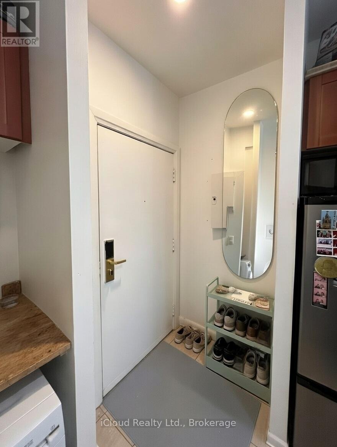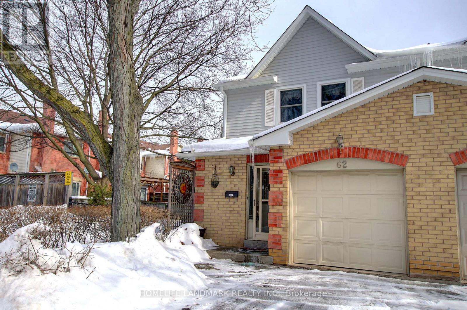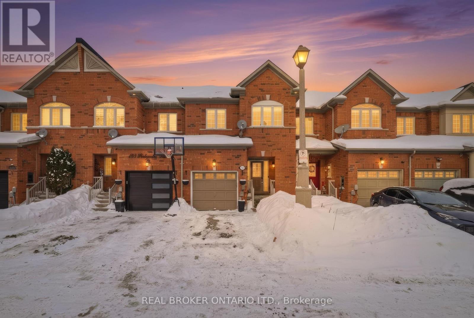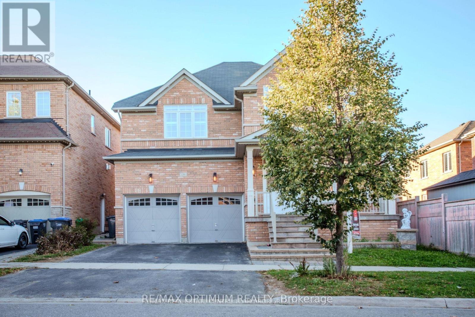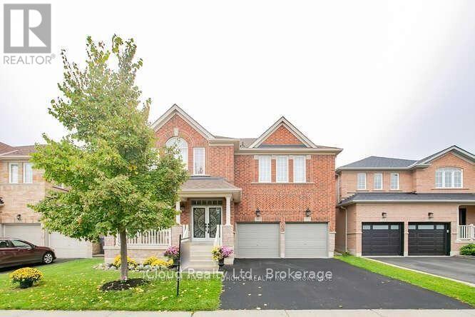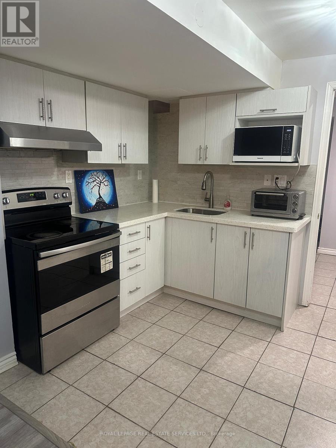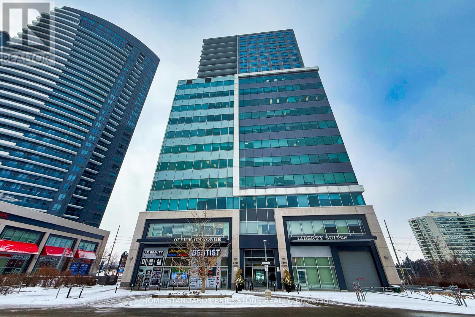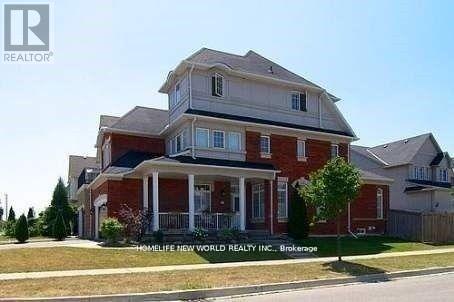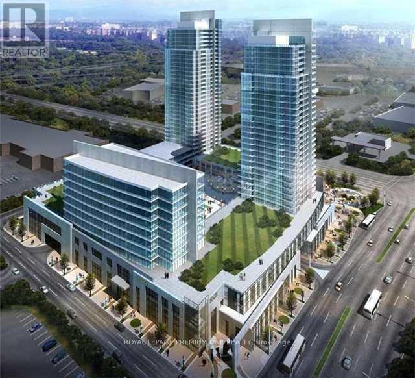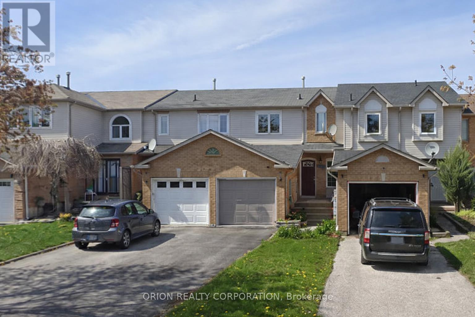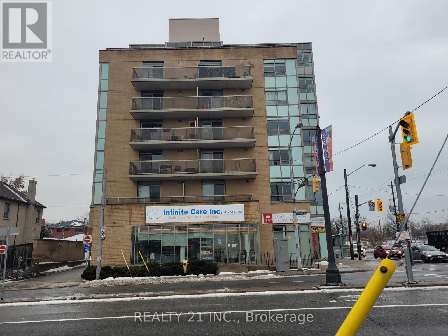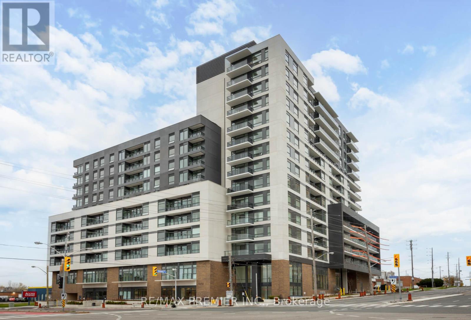82 Long Island Crescent
Markham, Ontario
Beautifully renovated Green Park home in Unionville over 3,000 square feet, plus fully finished basement. Wide 57ft lot. Original Owner and well maintained. Very quiet and safe street. Large great room with custom kitchen and open living area, perfect for entertaining and family. Large Island. Lots of storage. Gas stove. The main floor features also include dining room, family room, office den. Pot lights and smooth ceilings. Main floor laundry room with direct access to double garage, plus another 4 cars on interlock driveway. 4 bathrooms and 4 bedrooms, including very large primary suite with his-and-hers closets and a 4-piece spa-inspired ensuite with glass shower, tub, and heated floor and towel rack. Hardwood and ceramic floors on main and second floors. Two fireplaces. Central vacuum with kick plate. Beautiful backyard with bright southern exposure and mature trees for shade. Interlock with gas BBQ Fully finished basement with bar and sink, kids work area and rough-in for kitchen, recreation area, cold cellar, storage room. The home is located in Markville Secondary and St. Augustine school districts, parks, restaurants, shopping at Historic Unionville Main and Markville, with easy access to public transportation, including GO. (id:61852)
Trustwell Realty Inc.
1301 - 25 Baseball Place
Toronto, Ontario
Fully furnished and completely turn-key, this stylish suite at 25 Baseball Place is available for short-term lease and possibly long term and ready for immediate enjoyment. Thoughtfully equipped with modern furnishings, internet included, and the convenience of parking, this is a seamless move-in opportunity. The functional layout offers a comfortable living space ideal for professionals, corporate stays, or those seeking flexible urban living. Located in a vibrant east-end neighbourhood with easy access to transit, dining, and everyday amenities-just bring your suitcase and settle in (id:61852)
Exp Realty
Bsmt - 45 Greenock Avenue
Toronto, Ontario
Spacious & Modern 3-BR Basement Suite - Prime Location! This bright and modern 3-bedroom basement suite features a spacious living area with large windows and premium California shutters. The interior is finished with durable laminate and ceramic flooring, alongside an upgraded kitchen with granite countertops and a modern backsplash. Residents benefit from a private separate entrance and shared laundry, ensuring both convenience and privacy. Minutes from Centennial College, UTSC, Scarborough Town Centre, and major transit hubs like the GO Train. Students are welcome for a Max of 3. Three (3) parking spaces are included. Shed Storage Available for $100/month. (id:61852)
Century 21 Percy Fulton Ltd.
1102 - 1 Concord Cityplace Way
Toronto, Ontario
Garden Suite on the amenity level with only two residences on the floor! Rare southeast corner layout offering approx. 840 sq ft plus a ~152 sq ft heated terrace with direct walk-out access to the outdoor amenity deck. Bright open concept with smooth ceilings and floor-to-ceiling windows. Two walkouts to the terrace from the living room and primary bedroom. Flexible living area can accommodate a pull-out sofa for guests. Lake views, integrated security system & sensors, modern finishes, and concierge service. Unmatched convenience - step directly to BBQ areas, seasonal skating rink, pool and wellness facilities. Minutes to CN Tower, Rogers Centre, Scotiabank Arena, Union Station, dining, shopping & entertainment. Locker included. Parking available at additional cost. A truly unique offering not repeated on other floors. (id:61852)
Prompton Real Estate Services Corp.
910 - 5765 Yonge Street
Toronto, Ontario
Fridge, Stove, B/I Dishwasher, Microwave, Washer, Dryer, Existing Electric Light Fixtures, Shelves & Window Coverings. No Pet Policy Enforced. No Smokers. One family only. (id:61852)
Homelife New World Realty Inc.
2305 - 20 Edward Street
Toronto, Ontario
Panda Condo Located In The Heart Of Downtown Toronto, Yonge & Bay Corrido. Over 560 Sqft Large 1 Bedroom + Huge Balcony, Open Concept W/ 9' Ceilings & Floor To Ceiling Windows. Exposure To South Unobstructed View. Over Look Lake, City Hall And CN Tower, High EndB/I Stainless Steel Appliances. High End Toilets and Glass Shower, Steps To Subway, Eaton Centre, Dundas Square, TMU ( former Ryerson University), U Of T, OCAD University, Multiple Hospitals & Some Of The Best Shopping & Dining In The City. T & T Supermarket in the Building (id:61852)
RE/MAX Realtron Jim Mo Realty
1207 - 128 Fairview Mall Drive
Toronto, Ontario
Bright, modern unit featuring an open-concept kitchen and living area, plus a spacious balcony with an unobstructed view. Prime location just minutes from Hwy 401, DVP, subway stations, and directly across from Fairview Mall. Unit comes furnished with a bed and mattress. (id:61852)
Realty 7 Ltd.
Lower - 77 Roseneath Crescent
Kitchener, Ontario
Fully Renovated 2 Bedroom, 1 Bath Lower Unit Located In In A Family Friendly And Quiet Neighbourhood, Just Steps From Mclennan Park. Gorgeous Gourmet Kitchen With All Stainless Steel Appliances. Spacious And Bright Living Area With Large Windows. 2 Large Bedrooms. Ensuite Laundry With Lots Of Storage In The Unit. 1 Parking Spot. Close To All Amenities Including, Parks, Trails, Schools, Highways, And Downtown Kitchener! (id:61852)
RE/MAX Professionals Inc.
119 - 95 Dundas Street W
Oakville, Ontario
Absolutely Gorgeous 2 Bedrooms with 2 Full washrooms high Ceilings. 940 Sq.ft of living space- Laminate Flooring Throughout Entire Unit, Upgraded Kitchen Layout W/ Entertainer's Island, Extended Cabinetry, Quartz Countertops , Upgraded Bathroom Vanity & Tiles, & Bedroom Mirrored Closet. Ensuite Laundry. Lots Of Natural Bright Light. Perfect For Entertaining. Lots Of Amenities Including Party Room, Social Lounge, Gym, & Rooftop Terraces W/ Bbqs. Close To Shopping, Hospitals, & Highways. It's a Must-See. (id:61852)
RE/MAX Real Estate Centre Inc.
602 - 349 Rathburn Road W
Mississauga, Ontario
Welcome to luxury living in the heart of Mississauga's vibrant Square One district! Perfect for young professionals, this stunning 1-bedroom suite offers 600 sqft of modern, open-concept living space in a premium building (built 2021). Step inside to find soaring 9-foot ceilings and sleek laminate flooring throughout-completely carpet-free for a clean, contemporary look. The stylish kitchen features stainless steel appliances, granite countertop, undermount sink, full-sized appliances, breakfast bar and ample cabinetry. Includes 1 parking space and 1 locker for your convenience. Residents enjoy peace of mind with 24-hour security and concierge services and a ton of amenities including gym, sauna, party room, games room, and a separate building for additional amenities like pool and bowling! Unmatched location just steps from Square One Shopping Centre, Sheridan College, Cooksville GO, a ton of restaurants, and easy access to Hwy 403. A perfect opportunity for professionals seeking style and comfort. Don't miss this! (id:61852)
Royal LePage Ignite Realty
7128 Magistrate Terrace
Mississauga, Ontario
Look No Further ! Great Opportunity To Live In A 4Bed/3 Bath Semi-Detached In Great/Central Location In Meadowvale Village In Family Friendly Neighborhood. Perfect Place For A Family To Call Home. Main Floor With A Bright Living Room/Dining Room Combo That Leads Into The Kitchen With Modern Appliances, Breakfast Bar, Granite Counter & Backsplash Lights. With Spacious Bedrooms + 9 ' Ceilings With Large Windows & Lots Of Sunlight. No Carpet In The House. Private Massive Backyard With Deck And More . Great Schools , 2 Mins Drive To Highway 401, 5 Mins Drive To Highway 407, 5 Mins Drive To Heartland Town Centre + Walking Distance To Parks And Library. Walking Distance To Major Banks Like Bmo, Rbc, Td Etc And Groceries (Food Basics, No Frills). Premium Lot , No Sidewalk Infront ! So Free From Mandatory Snow Shoveling In Winter. A Must See ! 2 Car Parking On Private Drive Way and 1 Car In Garage. (id:61852)
Century 21 People's Choice Realty Inc.
141 Havelock Drive
Brampton, Ontario
Legal Basement with Separate Entrance!! Full brick house on a 50x109 feet Lot! Possible to park7 car. Brand new upper-level Laminates and Ground Floor Tiles Flooring. Master Bed Vanity &Toilet 2026, Main Kitchen Sink & Faucet/Flat top Stove/Range Hood Fan 2026, Main and Upper complete Painting 2026, 125 amp Panel upgrade 2024, Basement Washroom Reno/New Laundry/Kitchen Cabinets & Counter Top/ New Sump Pump/ New Den/ New Laminated Floor, All done in 2024, Owned Tank less Water Heater, Level 3 EV Charging connection in Garage, No carpet, Oak stairs, Bright And Spacious Home. Main Floor Hardwood, With Combined Living And Dining. Professionally landscaped Backyard and Front yard with interlocking, fruit trees and many perineal flowers. Back yard also equipped with a high-end children playground with Tree House, Slide, 3 Swing, Monkey Bar & Rock Climb & BBQ Area, A perfect family home or a rental investment. Short walk to Major Banks, Groceries, Doctors Clinic, Pharmacy, Restaurants, Peel Transit, GO Bus and LRT. Close to Shoppers World Mall, Sheridan College, Peel Police Head quarter, Hwy 401/407/410. (id:61852)
Century 21 People's Choice Realty Inc.
226 - 2737 Keele Street
Toronto, Ontario
Lovely, spotless studio/batchelor unit available on the second floor with walk-out to a 14 foot x 14 foot terrace for summer time lounging! Plenty of natural light. Super clean and in excellent condition. Easy access to Highways 401 / 400. Walk to public transit, Metro Grocery, Downsview Plaza and new hospital across the street. Short drive to Yorkdale plaza / Yorkdale subway station. (id:61852)
Icloud Realty Ltd.
62 - 1214 Kirstie Court
Oakville, Ontario
Rare End-Unit Townhome in a Quiet, Impeccably Maintained Neighbourhood with Low Maintenance Fees!Featuring an incredible chef's kitchen with granite countertops, stainless steel appliances, and a spacious breakfast bar. The open-concept main floor offers a bright and expansive layout-perfect for entertaining family and friends.This rare three-bedroom end unit backs onto the community playground and is one of the few homes in the neighbourhood offering direct garage access from inside the house. Conveniently located within walking distance to Sheridan College and just minutes to QEW and Highway 403, making it ideal for students, professionals, or investors.A fantastic opportunity to personalize and renovate to your own taste and style, creating the home of your dreams-or a perfect student rental with excellent location, accessibility, and low maintenance costs! Recent Updates & Improvements:New A/C and furnace installed (Aug 2023)Boiler replaced (Aug 2023)InSinkErator garbage disposal (Aug 2023)Roof insulation upgraded (2023)Washer replaced (2019)Garage door opener replaced (2019)Microwave replaced (2017)Water meter upgraded (id:61852)
Homelife Landmark Realty Inc.
133 Rockgarden Trail
Brampton, Ontario
Radiance on Rockgarden. Backing onto a ravine and surrounded by mature greenery, this freehold townhouse offers a rare combination of privacy, natural beauty, and contemporary design. With no rear neighbours and a walk-out lower level, the home delivers a lifestyle more commonly associated with detached living-set within a refined, low-maintenance format. The main level is thoughtfully composed for both daily living and effortless entertaining. An open-concept living and dining area is anchored by a tastefully appointed kitchen featuring granite countertops, clean-lined cabinetry, and modern finishes that balance function with understated elegance. Natural light flows throughout the space, creating a calm and welcoming atmosphere with seamless indoor-outdoor connection. The upper level hosts three well-proportioned bedrooms and two full bathrooms, including a serene primary retreat complete with a private ensuite and walk-in closet. Each space is designed with comfort, proportion, and longevity in mind, offering flexibility for families, professionals, or downsizers alike. The fully finished basement extends the home's versatility, offering a bright recreation area, a full bathroom, and direct walk-out access to a private backyard oasis. Framed by ravine views and total privacy, the outdoor setting provides a peaceful retreat for morning coffee, quiet evenings, or entertaining amid nature. Turnkey, private, and thoughtfully designed, this residence presents a compelling opportunity to enjoy modern living in a setting that feels both elevated and enduring. (id:61852)
Real Broker Ontario Ltd.
150 Lloyd Sanderson Drive
Brampton, Ontario
Welcome to this beautifully maintained 4+3 bedroom, 5-bathroom detached home in the prestigious Credit Valley community of Brampton! Offering approximately 3000 sq. ft. above grade, 9 Ft Ceilings, this elegant home features a finished basement and a functional, family-oriented layout designed for comfort and style. The main floor showcases a bright living and dining area with hardwood flooring, an inviting family room with a fireplace overlooking the backyard, and a modern kitchen with granite countertops, centre island, tile flooring, and stainless steel appliances. The breakfast area with walk-out to the patio makes entertaining effortless. Upstairs, the primary bedroom features a 5-piece ensuite and walk-in closet, while each additional bedroom is connected to the washroom. The finished basement offers an additional 3-piece bath and versatile living space, perfect for recreation, guests, or extended family. The finished basement includes three spacious bedrooms, a 3-piece bathroom, a modern kitchen, and a large open-concept family area combined with the kitchen. The basement also features hardwood flooring and pot lights throughout, creating a warm and inviting space perfect for recreation, guests, or extended family living. Additional highlights include central air conditioning, a double-car garage, private driveway with parking for 6 vehicles, and a fenced yard. Located near Creditview Rd & Queen St W, minutes from top-rated schools, parks, shopping, transit, and all major amenities, this home blends luxury, location, and practicality. (id:61852)
RE/MAX Optimum Realty
RE/MAX Realty Services Inc.
81 Crown Victoria ( Upper) Drive
Brampton, Ontario
Absolutely Stunning Detached about 3100 Sqft Home Located In the Prestigious Northwest Brampton Mount Pleasant Neighborhood, 4 Bedrm + Den. Main Floor Features Sep Family & Living/Dining Rm + Hardwood Floors + Fireplace. Eat In Kitchen Has Quartz Countertop W/Backsplash, And Undermount Sink. Master Bedroom Comes With 4 Pc Ensuite And 2 Walk/In Closets. 2 More full washrooms on the second floor. Huge Sitting area / Loft on the second floor. (id:61852)
Icloud Realty Ltd.
Bsmt - 79 Breton Avenue
Mississauga, Ontario
Bright & specious, furnished 2 bedroom Basement apartment in prime Location, featuring large window and private separate entrance from garage. Includes separate laundry for tenant use, carpet free, and 1 parking space on the driveway.Full kitchen with fridge, stove, hood fan, oven, and microwave, large walk-in closet in the bedroom, 3 -piece washroom, carpet free through out. Close to all amenities, community centre, top schools, walking clinic, pharmacy, new LRT steps away, high ways, square one mall, and many plazas around. Ideal for professional single, or couple. New comers are welcome, and students. (id:61852)
Royal LePage Real Estate Services Ltd.
803 - 7191 Yonge Street
Markham, Ontario
Prestige, Presence, and Panoramic Views-All at World on Yonge. 1,139 sq ft luxury corner office in the iconic Office on Yonge complex. Command attention from a high end professional building on Toronto's legendary Yonge Street, with lots of windows flood your space with natural light and panoramic northeast views. Enjoy the rare convenience of 1,200 parking spaces, including complimentary owner parking and 3 hour free visitor access. Surrounded by upscale retail, fine dining, major banks with future subway access planned. Quick connections to Highway 407 and Highway 7 complete this exceptional opportunity (id:61852)
Home Standards Brickstone Realty
Basement - 3 Cameo Drive
Richmond Hill, Ontario
>> Separate Entrance To The Basement Unit, Top Ranking School*Bayview Ss & Richmond Rose Ps. Newer Renovations. (id:61852)
Homelife New World Realty Inc.
1211 - 3700 Highway 7 Road
Vaughan, Ontario
Welcome to Centro Square Condominiums, a sought-after community offering 830 Square feet of comfort, convenience, and modern living in the heart of Vaughan. This bright and beautifully maintained 2-bedroom, 2-bathroom condominium features an open-concept layout with a spacious combined living and dining area, perfect for relaxing or entertaining. The kitchen boasts elegant Quartz Countertops, ample cabinetry, and a functional design ideal for everyday cooking. Step out from the living room onto your private walkout balcony, a perfect spot for morning coffee or unwinding at the end of the day. Located at HWY 7 & Weston Road, this condo offers unbeatable convenience. You're steps to Multiple Shopping Options, entertainment, and dining options. Commuters will love the proximity to Go Transit, TTC subway at Vaughan Metropolitan Centre, major highways, and multiple bus routes, making travel throughout the GTA incredibly easy. (id:61852)
Royal LePage Premium One Realty
1264 Coleman Court
Innisfil, Ontario
Lovely Townhome Boasting A Modern Kitchen, Three Upper Level Bedrooms, And A Walkout To The Backyard. This cozy home has a Combined Dining And Living Room And A Sizeable Lower Level as well as a Fully-Fenced Backyard And A Large Deck, 2 car Driveway and An Attached Garage for Additional Storage. Located On A Peaceful Street In A Family-Friendly Neighbourhood Within Walking Distance To A Variety Of Amenities. Located In One Of Innisfils Most Sought After Neighbourhoods. Just Minutes To Lake Simcoe, Parks, Shops, Schools, & Everything This Beautiful Community Has To Offer. "Alcona By The Lake" Community. Tenant pays rent plus utilities and water heater rentals (id:61852)
Orion Realty Corporation
Ph 02 - 3520 Danforth Avenue
Toronto, Ontario
Discover this beautiful light-filled 2 bedroom, 2 bath unit nestled in Danforth Ave with Open terrace (approximately 350sft) overviewing Ontario Lake. Enjoy unparalleled convenience with easy access to Kingston Road, public transit at your door, The Beaches, and a short trip to vibrant downtown. Step inside to an inviting open-concept living room/dining room combo with a large window letting in loads of natural light. The spacious primary bedroom features a walk in closet, plus an ensuite 3-piece bath complete with a glassed-in shower. The second bedroom offers a large closet, providing ample storage space. Enjoy the convenience of an additional 3-piece bath with a bath tub, as well as a brand new stacked washer and dryer tucked away for your convenience. Building amenities include a well-equipped gym, a party room, a 6th-floor terrace perfect for entertaining, communal BBQ available for booking on the terrace. Don't miss out on this fantastic opportunity to live in a prime location with all the modern comforts. (id:61852)
Realty 21 Inc.
320 - 1350 Ellesmere Road
Toronto, Ontario
Welcome to this modern, upgraded condo in one of Scarborough's most desirable communities. Enhanced by the builder's design team, this thoughtfully modified one-bedroom plus oversized den (with closet) and two-bathroom suite offers a rare and highly functional layout. The spacious den can comfortably serve as a second bedroom, making this unit ideal for end users or savvy investors alike Step into a stylish interior featuring contemporary finishes and an open-concept living and dining area designed for both everyday comfort and easy entertaining. The sleek kitchen showcases modern cabinetry and quality finishes, while the conveniences of two bathrooms adds flexibility for guests or shared living. Currently tenanted with a reliable occupant who is willing to stay, this property offers immediate rental income with minimal hassle - a true turnkey investment opportunity. Located just minutes from Scarborough Town Centre, TTC, GO Transit, Highways 401, the DVP, shopping, restaurants, parks, and everyday conveniences, this low-maintenance, high-demand unit perfectly positioned in a vibrant and growing neighbourhood. An excellent opportunity you won't want to miss. (id:61852)
RE/MAX Premier Inc.
